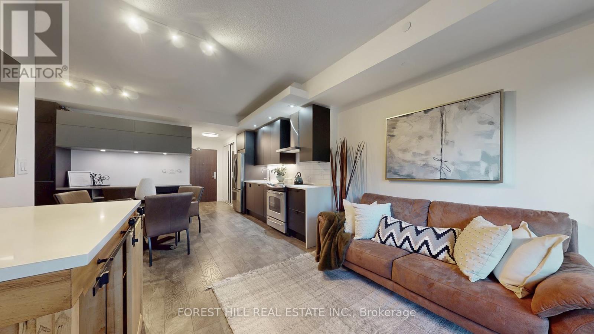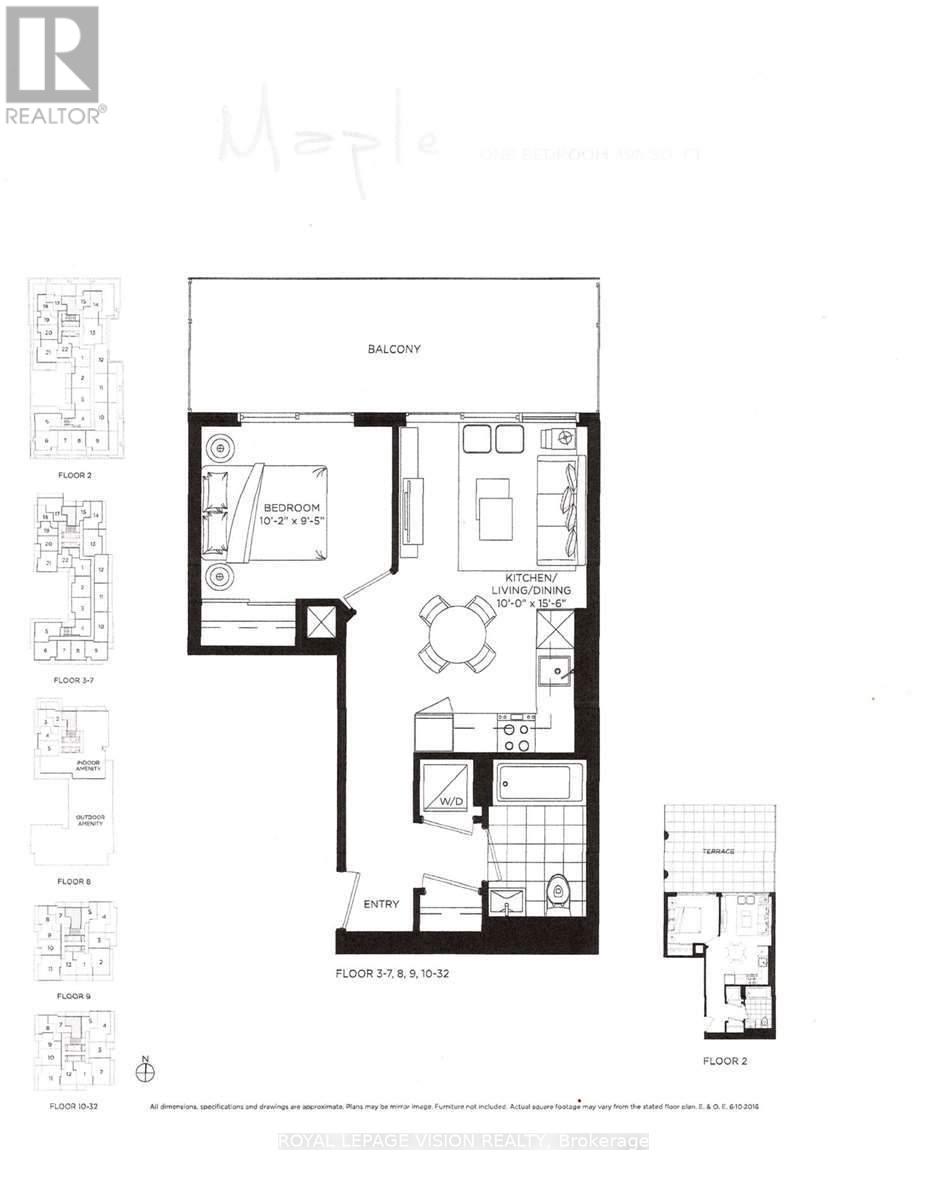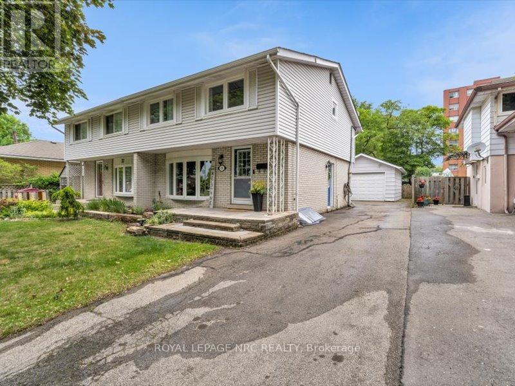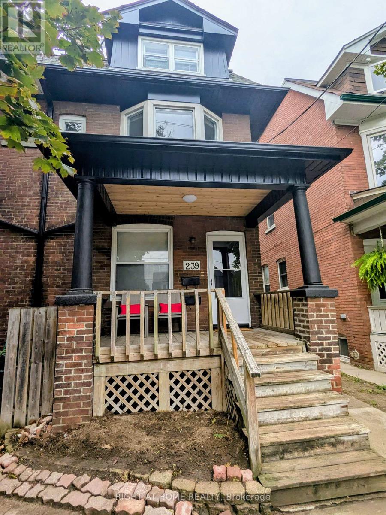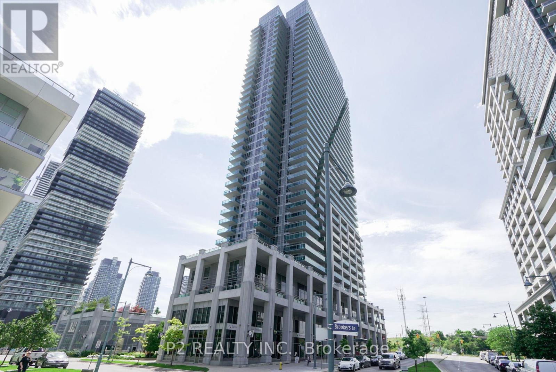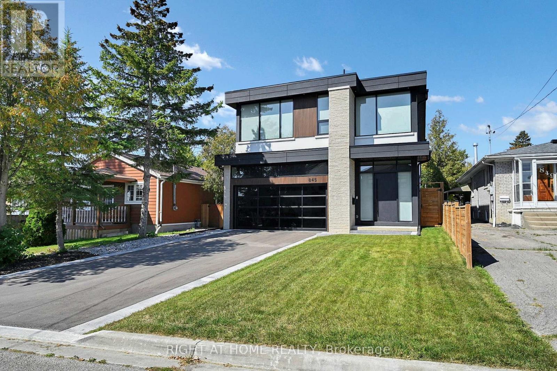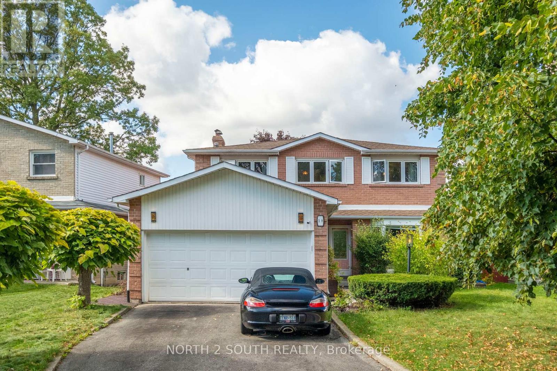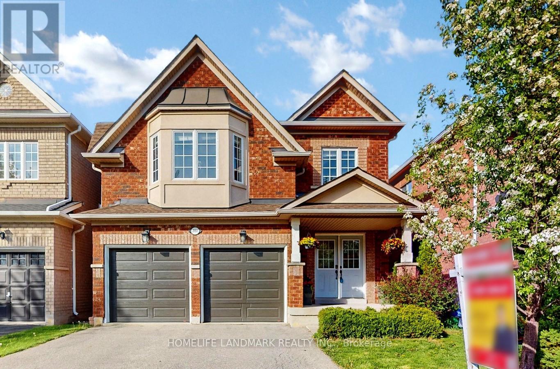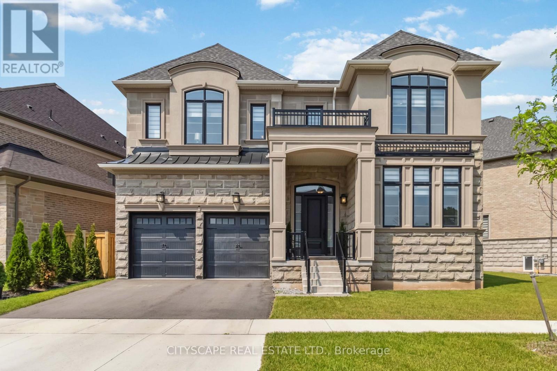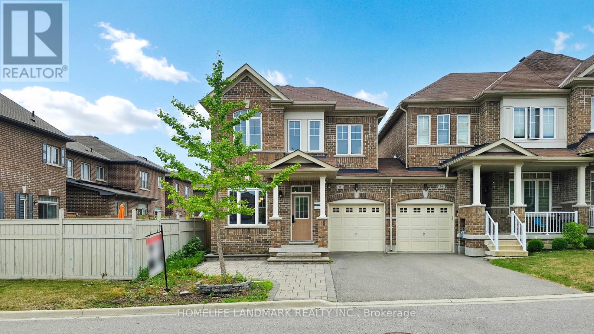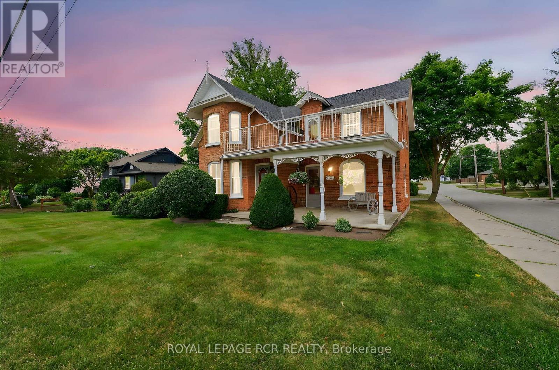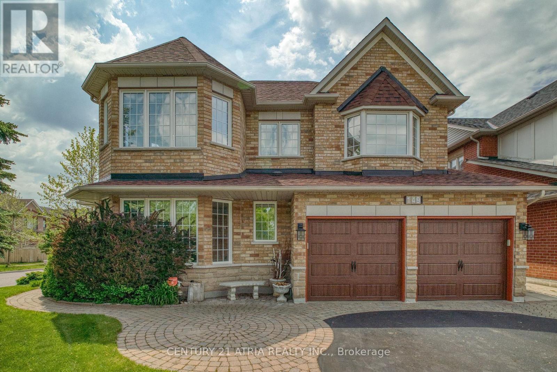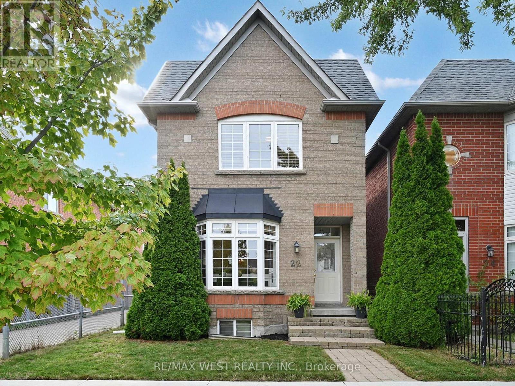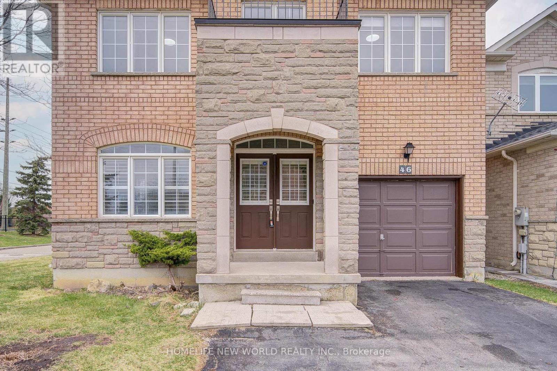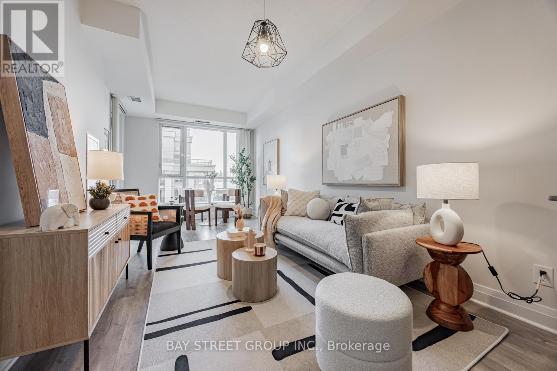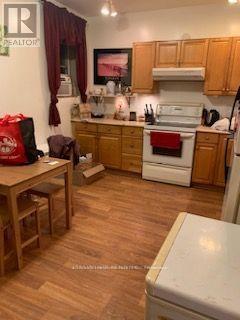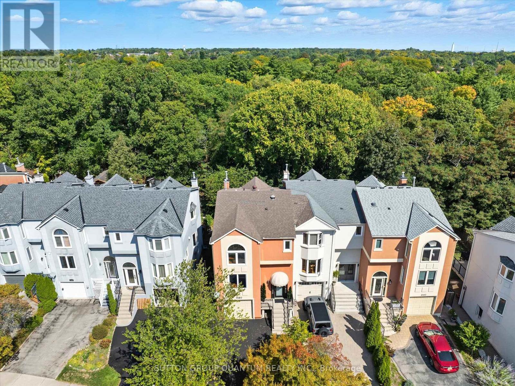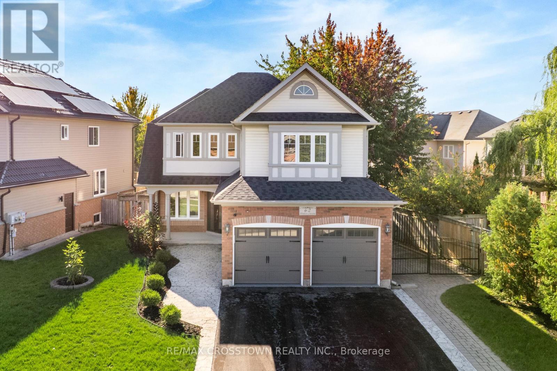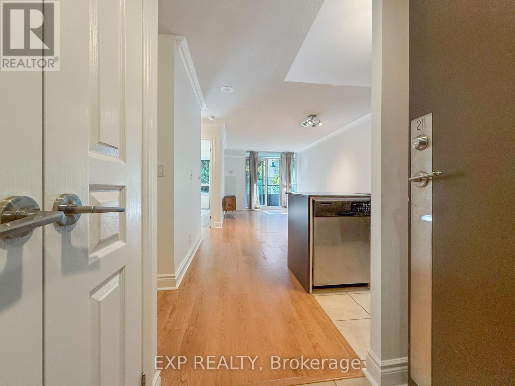434 - 165 Legion Road N
Toronto, Ontario
Welcome To Unit 434 At 165 Legion Road N In The Sought-After California Condos. This Beautifully Upgraded 1+1 Bedroom Suite Offers 580 Sq Ft Of Open-Concept Living With Floor-To-Ceiling Windows, A Versatile Den With Custom 2024 Built-In Storage Cabinetry, And A Spa-Inspired Bathroom Featuring A Brand New 2025 Vanity And Sink. The Sleek Kitchen Is Highlighted By 2021 Updates Including New Counters, Cabinetry, Backsplash, And Fridge, Complemented By A 2023 Integrated Dishwasher And New Laminate Flooring Throughout. The Spacious Bedroom Boasts A Custom Accent Wall, Walk-In Closet, And Direct Access To A Rare 180 Sq Ft Outdoor Extra-Large Patio That Connects Seamlessly To The Garden Terrace Perfect For Entertaining Or Enjoying Your Own Private Oasis In The City. Residents Enjoy Resort-Style Amenities Including Indoor/Outdoor Pools, Whirlpool, Sauna, Rooftop Terraces, Sky Gym, Yoga/Pilates Studio, Squash Court, Games Room, Theater, And 24-Hour Concierge Services. Ideally Located In Vibrant Mimico, You're Steps From The Waterfront, Scenic Trails, Shops, Restaurants, TTC/GO Transit, And Major Highways, Offering The Perfect Balance Of Lakeside Serenity And Urban Convenience. Option to Add EV Charger for Parking Allowed. (id:53661)
616 - 50 O'neill Road
Toronto, Ontario
One bedroom Maple model 495 sq ft per builders floorplan + huge full size balcony with 2 walkouts, one parking spot, one locker. North facing overlooking the retail Shops at Don Mills, all wood/ceramic floors no carpet, steps to all that the Shops on Don Mills outdoor retail mall has to offer - bars, restaurants, VIP cinemas, TD Bank, Metro grocery, retail shops. (id:53661)
39 Meadowlark Street
Hamilton, Ontario
Homes with such a spacious family room and a detached garage do not come along often. This 4-bedroom, 2-bathroom Semi detached home is the perfect place to start your next chapter. Offering over 1,600 sq. ft. of living space, its ideal for first-time buyers or a young family looking for room to grow. Step into the bright, airy living room filled with natural light from the large front window. The generous eat-in kitchen, with plenty of cabinetry, flows seamlessly into a 12' x 23' family room featuring a cozy wood stove and walk-out to your private backyard perfect for relaxing or entertaining. An oversized detached garage provides the flexibility of extra storage or workshop space. Upstairs, you will find four comfortable bedrooms and a full 4-piece bath, while the partially finished basement extends your living options with a gas fireplace and 3-piece bath. All of this is set in a convenient location close to schools, shopping, parks, and bus routes. This is a must-see! (id:53661)
239 Woodbine Avenue
Toronto, Ontario
Fabulous, Large, Renovated, Clean and Bright 2.5 storey semi in great condition. Short walk to Lake Ontario and just steps to Queen St East. Huge deck on 3rd floor. Lovely front porch. Convenient hidden space for garbage cans in front. Spacious rooms. Extra storage spaces and closets. Presently it is 3 units, easily converted back to single family home. Great 1 bedroom basement apartment with decent height, pot lights and separate entrance. Main floor and basement apartments are tenanted. 2nd and 3rd floor apartment is vacant. Co-operative great tenants. 200 amp electrical service. Newer furnace. (id:53661)
1002 - 16 Brookers Lane
Toronto, Ontario
AMAZING WATER VIEWS at Humber Bays Best Locations *Nautilus at Waterview". This Suite Features 9" Ceilings, Floor -To - Ceiling Windows with Beautiful Lake West Facing Exposure. Brand new flooring backsplash and much more. Extra Large Balcony to Enjoy Sunsets with Two Separate Walk-Outs. Steps To TTC & Hwy. Walking Distance to Great Restaurants, Parks/Trails, Grocery Stores And Much More. (id:53661)
845 Seventh Street
Mississauga, Ontario
Welcome to 845 Seventh Street, a stunning newly built residence in the heart of Lakeview, Mississauga. Designed and constructed by Montbeck Developments in 2024, this contemporary masterpiece offers over 3,000 sq. ft. of thoughtfully curated living space, where modern elegance meets everyday comfort. Step inside to discover soaring 10-foot ceilings on the main and upper levels, complemented by 9-foot ceilings in the finished basement. Oversized glass windows fill each room with natural light, highlighting the homes clean lines and refined finishes. Wide-plank hardwood floors and designer lighting set the tone for a warm, sophisticated ambiance. The chef-inspired kitchen is a true showpiece, featuring quartz countertops, a large island, built-in Fisher & Paykel appliances, and a walk-in pantry. The open-concept layout flows seamlessly into spacious dining and family areas perfect for entertaining or quiet evenings at home. Upstairs, each bedroom offers ensuite or semi-ensuite access, with the primary suite boasting a spa-like 5-piece bath and a grand walk-in closet. The finished lower level includes two additional bedrooms and a generous recreation room, ideal for guests, extended family, or a home office. Heated basement floors add comfort year-round. Additional highlights include integrated ceiling speakers and a sleek garage with a tinted glass door. Located minutes from top-rated schools, Lake Ontario, golf courses, and the vibrant Port Credit waterfront, this home represents the best price for the value in the city a rare opportunity to own a signature home in one of Mississauga's most desirable communities. Come by and see it for yourself Sunday October 5th 2025 for our OPEN HOUSE! (id:53661)
18 Mitchell Avenue
Brampton, Ontario
18 Mitchell Ave in Brampton is the perfect family home, offering 4+1 spacious bedrooms, 4 bathrooms, 2 fireplaces and a functional layout designed for both comfort and convenience. A large finished basement provides extra living space or potential income opportunities, while the double garage and large driveway give plenty of parking. Enjoy your summers in the private backyard with a refreshing pool and hot tub, ideal for entertaining family and friends. Located in a desirable neighborhood, this home is just minutes from schools, parks, shopping, and major highways combining lifestyle and location in one great package. (id:53661)
2151 Orchard Road
Burlington, Ontario
This Stunning Home Nestled In The Highly Sought-After Orchard Community! Home Features Many Tasteful Updates Including Large Eat-In Kitchen Revamp (2020) With Quartz Counters,5 Burner Gas Stove & S/S Appliances! Primary Bdrm With Walk-In Closet ,4 Piece Ensuite Featuring A Corner Soaker Tub And Glass Shower! A Spacious Great Room Offers Cathedral Ceilings, Bay Window, Gas Fp & Built-In Book Cases! Finished Basement With Full Kitchen, 3P Bathroom, Gas Fireplace, Stone Feature Wall And Perfect Por An In-Law Suite. Direct Access From Garage To Main Floor And Bsmt. Upgrades Include : Fresh Painting & Morden Lights('25), Bath Quartz Counters, Gas Stove and Gas Line to Back Yard For BBQ('21),Garage Doors ('20), Roof & Furnace('18) And More! Minutes To 407, Qew And Go. Excellent School District, Close To Shopping, Restaurants And Amenities. (id:53661)
1268 Meadowside Path
Oakville, Ontario
Welcome to Glen Abbey Encore Where Your Fairytale Begins.Step into luxury with this exquisite executive Vanderbilt model by Hallet Homes a 5-bedroom, 5-bathroom stone and brick masterpiece. Boasting 3,910 sq. ft. of elegant living space (excluding the basement) and situated on a premium reverse pie-shaped lot with a 105-ft wide frontage, this residence is as rare as it is refined.Ideally located near top-ranked, provincially recognized schools, this home is perfectly suited for growing families. Over $150,000 in upgrades elevate every corner of this property, starting with a grand entrance that leads to an open-concept main floor ideal for entertaining.Enjoy a gourmet chefs kitchen featuring Cambria quartz countertops, built-in Jenn Air appliances, and an expansive eat-in area. The main level also includes a formal dining room, a dedicated office, and a richly appointed wine room, all adorned with elegant waffle ceiling, pot lights, gleaming hardwood floors, and fireplaces that bring warmth and character.Large sliding patio doors flood the space with natural light, seamlessly connecting the interior to the outdoors. A 3-car garage with a Tesla EV charger adds both convenience and modern efficiency.Nestled on a quiet, forest-facing street, this home offers the perfect balance of tranquility and accessibility, with easy access to major highways and the scenic 14 Mile Creek Trail.A rare blend of sophistication, functionality, and family-friendly living this home is truly a dream come true. (id:53661)
65 Falling River Drive
Richmond Hill, Ontario
Sun-filled and beautifully maintained, this prestige Richmond Hill home sits in a prime diamond location with fresh paint and timeless upgrades throughout. The bright, open layout features a designer chandelier, tiled foyer, gourmet kitchen with granite countertops and custom backsplash, hardwood floors, crown mouldings, and a stunning spiral staircase opening to a soaring living room. An eat-in kitchen walks out to a private patio, perfect for family gatherings and entertaining. The upper level offers 4 spacious bedrooms, while the finished walk-out basement adds 2 bedrooms, a private kitchen, and versatile living space ideal for extended family or guests. Just minutes to Costco, top-ranked Richmond Hill High School, shopping, highways, and the Richmond Green Recreation Centre, this elegant home is move-in ready in a vibrant, welcoming community. (id:53661)
602e - 278 Buchanan Drive
Markham, Ontario
Soak up the sun in this bright and cheerful Unionville Gardens condo unit, a sunny, smartly laid-out retreat ready to fit your life. The open-plan living area feels larger than life and flows straight onto a private balcony overlooking the courtyard, perfect for morning coffee or evening chill time. The bedroom boasts a 3-piece ensuite, and the second full 4-piece bathroom means no one has to queue for showers when guests come over. The versatile den is a real bonus; use it as a home office, guest room, nursery, or intimate dining spot; it's as flexible as your schedule. Practical perks are included: a parking spot close to the entrance and a private locker are part of the package, making everyday living effortless. Live well inside and out: the building pampers you with a fully equipped gym, ping pong, sauna, steam room, yoga room, party room, indoor swimming pool, guest suites, visitors parking, and concierge, everything you need for fitness, entertaining, and easy hosting. Location? Nailed it. You're minutes from York Transit, Unionville GO Station, Hwy 404 & 407, and top destinations like Markville Mall, Downtown Markham, and First Markham Place. Families will love nearby schools, Coledale Public, Unionville High, St. John XXIII, St. Augustine, plus York University's Markham campus is close by. Bright, practical, and full of lifestyle extras, this unit is a sunny, move-in-ready spot that truly checks the boxes. This is more than a condo, it's a flexible, sun-filled home in one of Markham's most connected neighbourhoods. (Note: Some photos may be virtually staged or enhanced.) (id:53661)
16 Percy Stover Drive
Markham, Ontario
Beautifully Well-maintained Elegant 4-Bedroom End Unit Townhome In Prestigious Berczy Community. This Luxurious Residence Is Linked By The Garage, Providing More Privacy. This Luxurious Residence Features 9-Foot Ceiling For Both First And Second Floor! Also Has An Open-Concept And Functional Layout, Perfect For Modern Living. The Kitchen Boasts Upgraded Countertops And Bright Spotlights, Ideal For Both Everyday Cooking And Entertaining. A Stunning Oak Staircase Leads To The Second Floor, Enhanced By A Large Window That Floods The Space With Natural Light. Enjoy The Convenience Of Direct Access From The Garage And A Professionally Upgraded Interlocking At The Front Entrance. Pri-Bedroom Features 5Pcs Ensuite And A Walk-in Closet! Finished Bsmt With Bedroom And Full Bath! Walking Distance To Top-Rated Beckett Farm P.S. (Score: 8.8 Rank:118/3021) And Pierre Elliott Trudeau H.S. (Score: 9.2 Rank:12/746). Close Proximity To Highway 407, GO Station, Shopping Centres, Restaurants, And All Essential Amenities. Family Friendly Neighborhood! This Home Is The Perfect Sanctuary For Modern Families Craving Luxury, Functionality, And Proximity To Everything That Matters. Dont Miss This Rare Opportunity! (id:53661)
26 Baycroft Boulevard
Essa, Ontario
Brand New Home from the Builder Spanning 3100SQFT Above Grade (not including 1500sqft Walk-Out Basement) Backing onto Environmentally Protected Greenspace & Creek. No Neighbours Behind! Deep 140' Pool-Size Backyard. All New Stainless Steel Appliances - Fridge, Wine Fridge, Stove, Dishwasher, Washer & Dryer. Full & Functional Main Floor Plan includes Home Office w/ Glass Door Entrance, Open Living Room & L-Shaped Dining Room leading to a lovely Servery, Kitchen & Breakfast Area w/ Walk-Out to Deck. Family Room includes Natural Finish Hardwood Floors, Natural Gas Fireplace & Huge Windows Providing a Beautiful View of the Lush Protected Greenspace behind. 4 Beds 4 Baths (incl. 2 Ensuites & 1 Semi-Ensuite). Large Primary Bedroom Features a Double-Door Entrance, His & Her's Walk-In Closets & a Huge 5-pc Ensuite w/ beautiful Tempered Glass Shower, Free Standing Tub, His & Her's Vanities overlooking the EP Greenspace View, plus a Separate Toilet Room w/ it's own Fan for added Privacy & Convenience! Wall USB Charging Plugs in Master Bedroom & Kitchen.**Brand New Luxury White Zebra Blinds Installed T/O (White Blackout in All Bedrooms)** Upgraded Designer Architectural Shingles. Premium Roll Up 8' Garage Doors w/ Plexiglass Inserts. Unspoiled Walk-Out Basement w/ Huge Cold Room, Large Windows O/L Yard & 2-Panel Glass Sliding Door W/O to Deep Pool-Size Backyard. Brand New Freshly Paved Driveway, Fresh Grass Sod in Front & Backyard. Brand New Deck Installed to Walk-Out from Breakfast Area to Deck O/L Backyard & EP Land. Complete Privacy & Peace w/ no neighbours behind, backing South-West directly onto the Creek w/ ample Sunlight all day long! Truly the Best Value for the Price. For reference of recents see next door neighbour sale price: 22 Baycroft Blvd w/ no appliances nor blinds ; 93 Baycroft w/ no Walkout basement, not backing onto EP, no appliances & no blinds. Tarion New Home Warranty. Showings Anytime. All Offers Welcome Anytime! Recent Appraisal at $1,050,000M Available (id:53661)
36 Main Street
East Gwillimbury, Ontario
Step back in time to the original Arthur Last Home (1845-1913). Welcome to this beautifully preserved century home in the heart of Mount Albert, where timeless character meets modern comfort. Originally owned by Arthur Last, this distinguished residence showcases a stunning blend of oak, maple, and pine floors, original woodwork, and captivating stained glass windows all echoing the craftsmanship of a bygone era. Enjoy the warmth of two fireplaces anchoring each of the elegant living rooms, perfect for cozy evenings or entertaining guests. A charming covered verandah invites you to sit back and take in the tranquil surroundings, framed by lush perennial gardens. Upstairs, the primary bedroom features its own private balcony, while all bedrooms are spacious with large windows that bathe the home in natural light. Outside, the expansive pool-sized yard offers endless possibilities, complete with a North Shed for extra storage. The fully insulated and heated 2-car garage is ideal for hobbyists, artists, or anyone who loves to tinker and create. Modern updates have been seamlessly integrated without compromising the home's historical integrity. This is a rare opportunity to own a piece of Mount Albert's history a true gem that must be experienced in person to be fully appreciated. Don't miss your chance to fall in love with this one-of-a-kind home. (id:53661)
149 Russell Jarvis Drive
Markham, Ontario
Rarely offered 3300 sq ft Legacy Corner Lot! Quiet neighbourhood with very little traffic. Conveniently located close to 407, Golf Club, Costco and much more. 4 Bedrooms, 4 Bathrooms, Original Owners and meticulously maintained. Renovated Kitchen and Primary Ensuite. Work from home with a large office on the main floor with an open yet private view. Large 2nd bedroom with w/I closet and ensuite just like the primary bedroom. Relax under the pergola in the backyard or work on your private garden (fenced area has a gate going to the street, used to park a small RV). Water filtration/softener system, central Vacuum with sweep inlet in the kitchen, in ground sprinkler system, BRAND NEW PURCHASED Hot Water Tank (not rental), Rogers Smart Home Monitoring (buyer only needs to subscribe to service), too much to list, no expenses spared. (id:53661)
2 Aegis Drive
Vaughan, Ontario
Exceptional 4+1 Bedroom Home on a Premium Corner Lot in Prestigious Patterson! Welcome to your dream home in one of Vaughans most desirable neighborhoods of Valleys of Thornhill! This elegantly appointed 4+1 bedroom, 5 bathroom home offers the perfect blend of luxury, comfort, and functionality. Nestled on a premium corner lot, this property boasts impressive curb appeal and a thoughtfully designed layout ideal for families of all sizes. Step inside to find 9-ft ceilings on the main and 9 ft ceilings on second floors, creating an airy and spacious atmosphere throughout. The open-concept main floor wrapped around with large windows is filled with light and is perfect for both daily living and entertaining, featuring sun-filled living and dining areas that flow seamlessly into a modern kitchen. It features an inviting foyer with a large walk-in closet with closet organizers; hardwood floors throughout main and second floor (NO carpet in this home); updated light fixtures and LE pot lights throughout; designer paint throughout; direct access to garage; newer garage doors; newer dishwasher, microwave hood washer & dryer; landscaped grounds! Upstairs, youll find four generous bedrooms, including a serene primary retreat with a 6-pc spa like ensuite and a huge walk-in closet offering closet organizers, along with the added convenience of a second-floor laundry room. The fully finished basement includes a 5th bedroom, full bathroom, and additional living spaceideal for in-laws, guests, extended family, or a home office setup. Located in the heart of Patterson, you're close to top-rated schools, parks, shopping, and transit. This is the one youve been waiting forschedule your private showing today and fall in love! Dont miss it! Whats your offer! See 3-D! (id:53661)
22 Sierra Drive
Toronto, Ontario
Bright and beautifully maintained Tridel-Built Detached Home located in Family-Friendly Dorset Park Neighborhood. Almost 2000 square feet of above grade of interior space and beaming with natural light throughout. This family home offers a functional layout with high ceilings and gleaming hardwood floors; ideal for everyday living and large gatherings. The open-concept living and dining room flows seamlessly into a generous sized kitchen with stainless steel appliances, granite countertops & a breakfast bar, and a spacious family room which overlooks a low-maintenance backyard. A convenient mudroom provides direct access to the double car garage. On the 2nd level, it features spacious bedrooms with Large windows and closets. Primary bedroom boasts a walk-in closet and an en-suite bathroom. The finished basement adds even more interior living space with a large recreation room, workshop, and an abundance of storage. This home is just steps to parks, schools, and shopping with easy access to Hwy 401. Don't miss out on this quality built-Tridel Home. (id:53661)
46 Teal Crescent
Vaughan, Ontario
Prime location in Vaughan at Vellore Village community! Corner lot Detached Home w/3 bedrooms 4 bathrooms single garage & double driveway without sidewalk fit 3 cars approximately 2,137 square foot! 9Ft Ceilings On Main Floor &17 Ft Ceilings In Family Rm With Lots Of Windows! Hardwood all through on main & 2nd floor! Gas fireplace at family room! North/South facing w/lot of sunlight & extra large corner lot! Newly modern kitchen w/granite countertop, marble floor, double sink, granite backsplash, & double sink combined w/breakfast area overlooking backyard! Lot lot windows on main floor w/California Shutters! Juliet Balcony In Primary Bedroom w/4 pcs bathroom & walk-in closet! 2nd Bathroom on 2nd floor sink & bathtub w/toilet seat are separated! Oak stairs w/Wrought Iron Railings. Finished Basement w/2 pcs bathroom, cold room, & windows! Close to parks, schools: Vellore Woods Public School (Grade JK-8) & Tommy Douglas Secondary School (Grade 9-12), Public Transit, Vaughan Metropolitan Centre, Walmart Supercentre, The Home Depot, McDonald's, Tim Hortons, Church's Texas Chicken, Major Mackenzie Medical Centre, and Hwy 400 & Hwy 407. ****** MOTIVATED SELLER ****** (id:53661)
3 Glendower Circuit
Toronto, Ontario
This thoughtfully renovated detached back-split is perfect for any buyer, whether you're upsizing, downsizing, investing, or buying your first home. Ideally located with quick access to TTC transit and just minutes to Hwy 404 and 401, you're also close to Bridlewood Mall, Agincourt Mall, Fairview Mall, and a wide range of grocery stores and restaurants. Inside, the home has been updated with care and style, featuring flat ceilings, vinyl laminate plank flooring, modern trim, and pot lights galore throughout. The contemporary and functional kitchen offers solid surface countertops with a matching backsplash and brand-new stainless-steel appliances: a bottom freezer fridge, stove, and range hood. A brand new front-load washer and dryer are also included. The open-concept Great Room can be used as a living room, dining room, family room, or any combination to suit your lifestyle. Three well-sized bedrooms and a finished basement with a spacious recreation room and additional flexible-use room provide plenty of space for everyday living. Renovated stairs, steps, banister, and railing add to the fresh, modern feel. With a separate entrance to the basement, it offers the possibility of a private living space or rental suite. The deep, fully fenced backyard is perfect for summer BBQs, gardening, or relaxing under the sun. A built-in playset adds fun for the kids, and there's still room for entertaining or planning your dream outdoor oasis. Located near public and Catholic schools, including Highland Heights Jr. PS, Stephen Leacock CI, and Mary Ward CSS, to meet your children's schooling needs. Why buy a home only to spend time and money renovating? This one is already done, modern, functional, and move-in ready. What you see is truly what you get. (Note: Some photos may be virtually staged or enhanced.) (id:53661)
413 - 17 Kenaston Gardens
Toronto, Ontario
Stylish & Trendy Mid Rise 1 Bdr+ Den Condo By Daniels In The Ny Towers Community At Bayview AndSheppard Area. Perfect Location Adjacent To Bayview Village Mall. Ymca, Bayview Subway.677 Sqft +68Sqft Balcony 9 Foot Ceiling, Stainless Steel Kitchen Appliances, Granite Kitchen Countertops,Wood Floor And Etc. Amenities Include Cafe,Fitness Centre, Home Theatre, Party Room, VisitorParking, Bike Racks In The Underground Parking, Bbq On The Main Level. One Parking and One Locker Include. 24 Hour onsite Security! (id:53661)
1 - 216 Parkdale Avenue N
Hamilton, Ontario
Good Location In East Hamilton. Total Renovation And Available on August 1st. 2 Bedrooms Apartment, School Shopping,Public Transit,One Year Lease,Credit Report,Employment Letter,Reference Letter. A + Tenant Only (id:53661)
1507 Litchfield Road
Oakville, Ontario
Home and cottage life in one! The ravine of your dreams! Rare opportunity to own a beautifully presented, spacious freehold End-unit (semi attached) townhouse with a drop-dead view of a dense and (all-year) private ravine and trail system. Large two-car wide (3 parking) driveway plus garage with inside entry.No basement-feel with your lower level that allows you to walk straight out to a magnificent landscaped yard with a story-book bridge leading into the forest.Proudly entertain on the huge custom balcony taking in the romantic view.This bright airy home is like moving into a magazine. Large, custom chefs kitchen with granite countertops and quality appliances, overlooking family and dining rooms. Watch the snow falling from the cosy sitting area by the gas fireplace. Gleaming, well-kept hardwood flooring throughout, 3+1 bedrooms, and 3 posh bathrooms.Behind the home is a large, beautiful trail system. Near all amenities, including a short stroll to childrens play area, tennis courts, and mins to Sheridan college, Oakville Place mall, and major highways.This is a once in a lifetime chance to actually have it all. But dont delay, VERY rare to get a ravine-backing property with 400 ft of dense forest that provides complete privacy. Once its gone, its gone! (id:53661)
62 Windsor Crescent
Barrie, Ontario
Welcome to 62 Windsor Crescent, a spacious 4-bedroom home in Barries sought-after Innis-shore community. Offering nearly 2,400 sq. ft. above grade, this property combines family-friendly design with thoughtful updates throughout.The main floor offers a bright cathedral ceiling entry, spacious principal rooms, and updates including flooring, lighting, and a redesigned staircase with modern railings. The kitchen blends style and function, opening to the living area for everyday convenience. A wall of windows overlooks the backyard and pool, filling the space with natural light.Upstairs, youll find 4 generously sized bedrooms, each offering comfortable space. The primary suite includes a walk-in closet, soaker tub, and views overlooking the pool. The front bedroom, positioned at the top of the stairs, was designed by the builder with flexibility in mind; making it easily converted to a bedroom, office, or additional entertainment space to suit your familys needs.Outside, the backyard offers a private retreat with an inground salt water pool, with mature trees providing natural privacy. The pie-shaped lot creates a unique layout and added space compared to neighbouring properties. An interlock walkway extends from the driveway to the back of the home, secured with two gates, and designed to complement a poolside lifestyle by creating a seamless, finished outdoor space. The patio is large enough to accommodate both dining and lounge area, perfect for enjoying warmer days.Located in Barries sought after Innis-shore community, this home is surrounded by some of the citys most desirable amenities. Families are drawn to the area for its highly regarded schools, nearby parks and trails, and easy access to Lake Simcoe. Its a neighbourhood that combines convenience with an active, family friendly lifestyle. (id:53661)
211 - 30 Clegg Road
Markham, Ontario
Welcome to Suite 211 at 30 Clegg Road, a bright and spacious 1 Bedroom + Den residence offering 640 sq. ft. of functional living space in the heart of Unionville. This freshly updated suite features brand new vinyl flooring in the bedroom, a brand new stove, and resurfaced kitchen cabinets for a modern touch. The open-concept layout includes a kitchen with stainless steel appliances, a breakfast bar, and a sun-filled living/dining area that opens to your private balcony with a beautiful tree-lined south view.The versatile den can easily serve as a second bedroom, study, or home office, offering flexible living options. The suite comes freshly painted and includes 1 parking space.Residents enjoy the convenience of a gated security entrance and access to first-class amenities in the adjoining building, including a gym, swimming pool, and guest suites.Located within walking distance to a high-traffic plaza with walk-in clinics, pharmacy, restaurants, and cafés, and just minutes from Highways 404/407, Highway 7, First Markham Place, top schools, and public transit, this home combines comfort, convenience, and lifestyle.Perfect for professionals, couples, or small familiesdont miss this opportunity to live in one of Markhams most sought-after communities. (id:53661)

