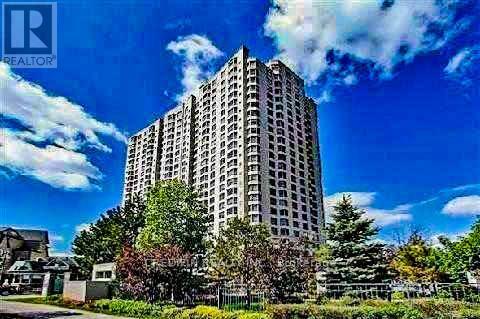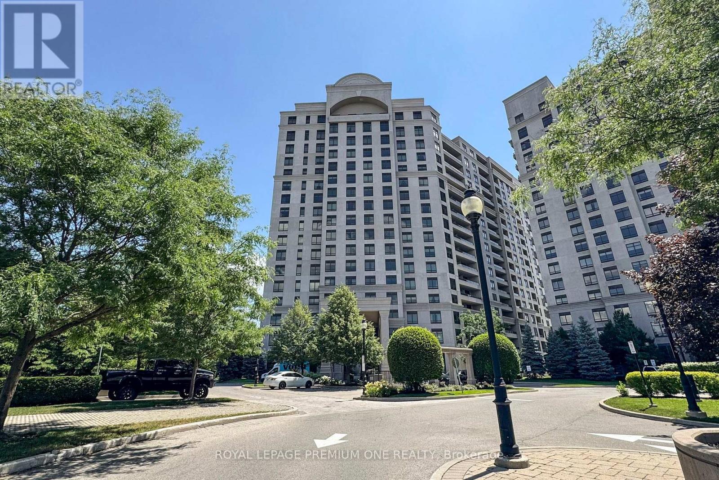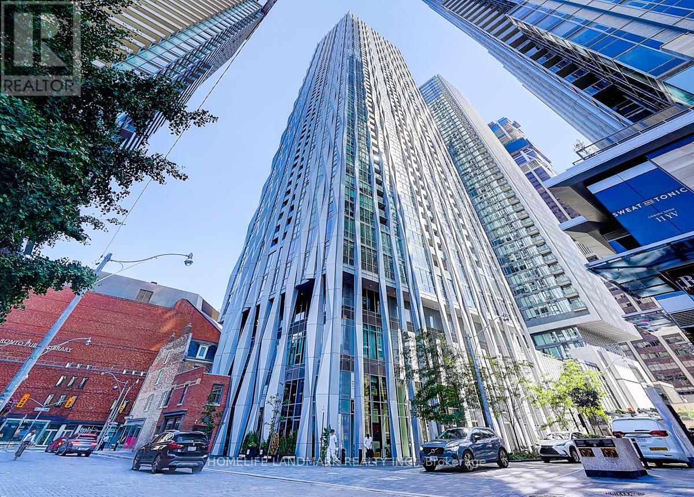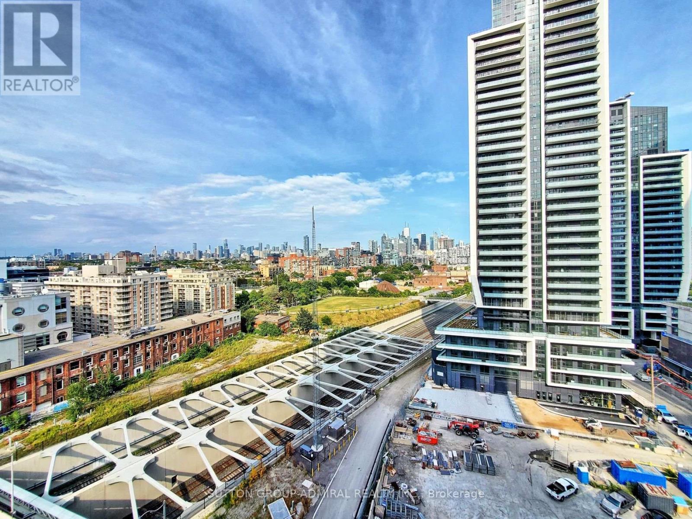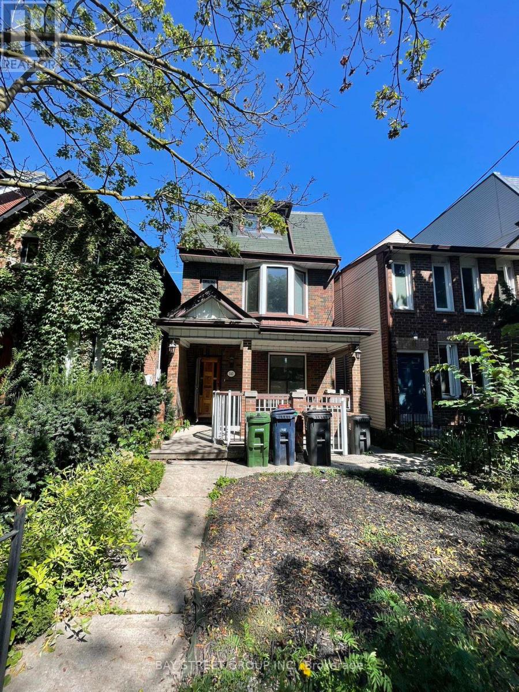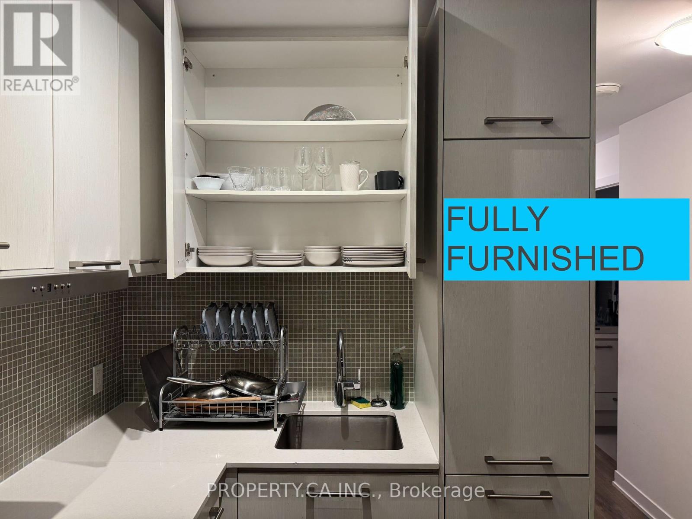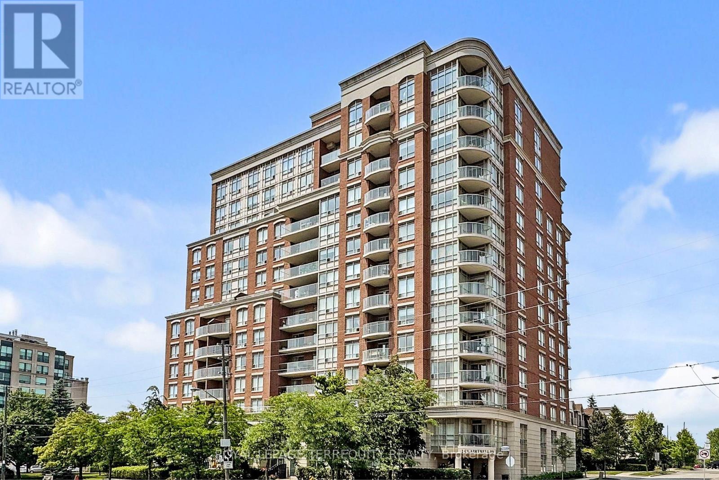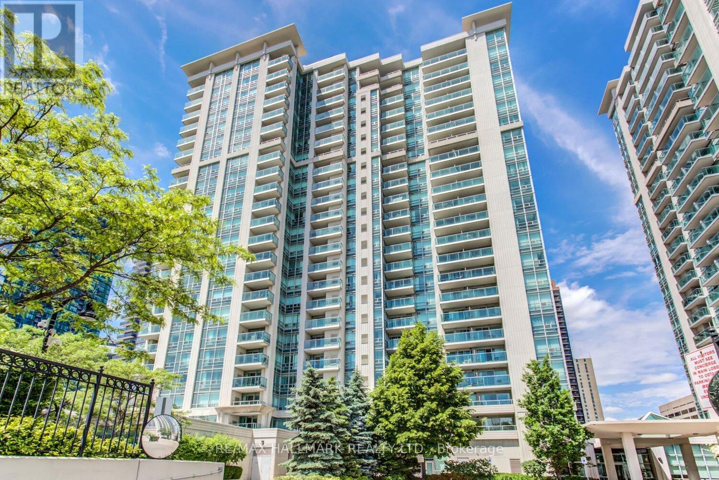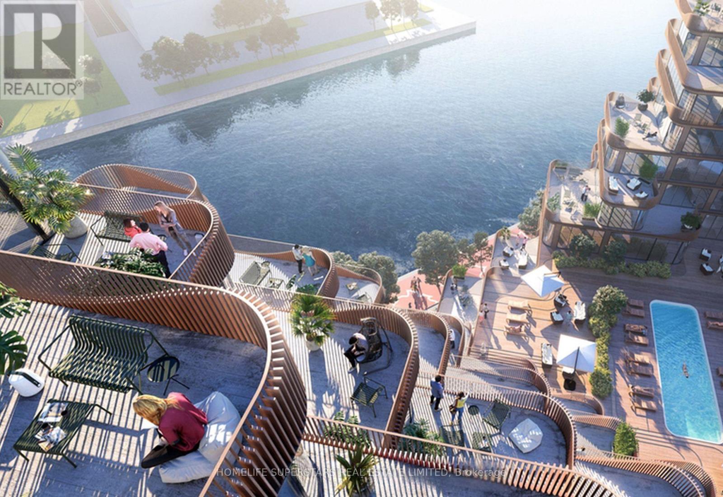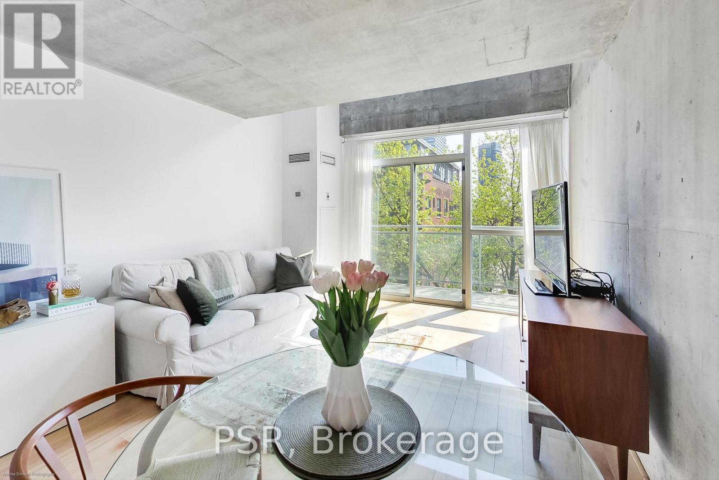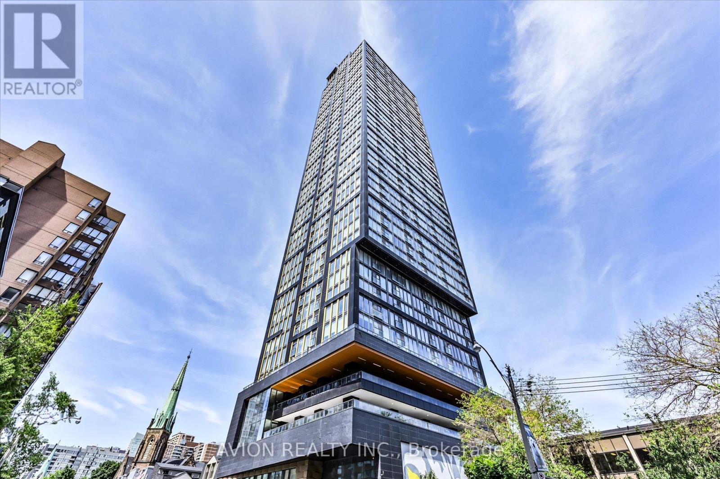1118 - 238 Bonis Avenue
Toronto, Ontario
Foreign Students Welcome! Fully Furnished - What You See Is What You Get - Check the Video-Tour! Tridel Built, Large, Sun-Filled Corner Unit 1,280 S.F. Laminate Flooring, Crown-Molding. Parking Available For Rent. All Utilities Included Except Hydro! Pets & Smoking Not Allowed. Plenty Of Storage W/Closet Organizers. 24 Hrs Security. Indoor Pool, Gym & Party Room. Golf Course In The Back Of The Building. Public Library. Public Transport & Quick Access To Major Routs. Qualified Tenants Only. Avoid Buying Furniture, Moving Expenses & Settling! , Move In & Enjoy! (id:53661)
1202 - 9255 Jane Street
Vaughan, Ontario
Come discover stylish condo living in this beautifully maintained 1,131 sq/ft Aquamarine model at prestigious Bellaria Tower 4. This bright and spacious 2-bedroom, 2-bath suite offers a functional open-concept layout with a generous living and dining area, ideal for both relaxing and entertaining. The modern kitchen features granite countertops, a breakfast bar, and stainless-steel appliances. Diagonally laid flooring enhances the flow and makes the suite feel even larger and more open. Primary bedroom includes a walk-in closet and a 4-piece ensuite, while the second bedroom is perfect for kids, teenagers, guests, or a home office. Enjoy convenient ensuite laundry, tall ceilings, and a private balcony with clear views. Includes 2 underground parking spots an extremely rare find in Tower 4 plus a locker for extra storage! (id:53661)
Ph 01 - 1 Yorkville Avenue
Toronto, Ontario
Living At The Top! Wake Up Each Morning Inspired By Your Ever-Reaching Panoramic View! South View Units On Penthouse Floor. 2 Bedrooms 2 Ensuites ,10' Ceiling With 2 Balconies 2 Parking Plus 2Pc Powder Room. Boasting One Of The Most Prestigious Addresses In The City. South West Corner, Bright And Spacious Unit. Breath-Taking Views Of The City & Lake. Oversized Floor To Ceiling Windows Allowing Immense Amount Of Natural Light. Upgraded Kitchen With Top-Line Subzero Flushing Mounting Fridge. Wolf Cooktop. Double Ovens & Wine Fridge. Primary Bedroom with Large Walk-In Closet & Spa Like 4 Pc Ensuite Bath, Glass Shower And Soaker Tub. 2nd Bedroom with 3Pc Ensuite Bath, This Unit Is Located Minutes To Designer Boutiques, Fine Dining, Both Bloor & Yonge Subway Lines & The Underground Path & Walking Distance To U Of T. (id:53661)
1222 - 19 Western Battery Road
Toronto, Ontario
Welcome to Liberty Village! Bright east-facing 1-bedroom suite at 19 Western Battery Rd with a functional open-concept layout and no wasted space. Floor-to-ceiling windows fill the home with natural light and open to a private balcony with unobstructed city views. Modern kitchen features stainless steel appliances, quartz countertops & ample storage. Perfect for first-time buyers or investors-move-in ready and turn-key. Residents enjoy world-class amenities: fitness centre, indoor pool, hot tub, sauna, party room, rooftop terrace with BBQs, 24-hr concierge & visitor parking. All this in the heart of Liberty Village, just steps to TTC, shops, restaurants, parks & more. (id:53661)
543 Crawford Street
Toronto, Ontario
Welcome To 543 Crawford St, A Rare Detached Brick Home In The Heart Of Little Italy. Spacious 4+1 Bedrooms, Even Showcases A Charming CN Tower View. Functional Layout And Multiple Entrances Offering Endless Possibilities. Enjoy A Bright Main Floor with 9 Ft Ceilings, Walkout To A Private Backyard And Rare 2-Car Garage. Lower Level Features Separate Front & Rear Entrances. Perfect For Income Potential. Located On One Of The Most Sought-After Streets, Just Steps To College St, Restaurants, Shops, Parks & TTC. This Is A Fantastic Opportunity To Own A True Family Home In One Of Torontos Most Vibrant And Desirable Neighbourhoods. (id:53661)
3512 - 87 Peter Street
Toronto, Ontario
Fully Furnished 1Br Unit East Facing In The Heart Of Toronto Downtown, Entertainment District. Beautiful Layout Real Bedroom with Door and Window. Floor To Ceiling Windows In Living/Bedroom, Enjoy Tons Of Natural Light Unit! Laminated Flooring Throughout, Luxurious Bright Modern Style Kitchen With All B/I Appliances. Building Features Great Amenities With Concierge, Party/Meeting Rm, Gym/Sauna, Guest Suites, Media Room etc. Tiff Bell Lightbox, Roy Thomson Hall, And Scotia Bank Theatre around the Corner. Approximately 8 Minutes Walk To St. Andrew Subway Station. 20 Minutes Distance To U Of T. (id:53661)
Lph 1 - 2 Clairtrell Road
Toronto, Ontario
Enjoy Lower Penthouse #1 Corner Unit Privacy & Lifestyle, breathtaking panoramic views southwest, west and north in a true 3 Bedroom 2 Bath condo 1,320 sf with gracious sized rooms. Spacious Open Entertaining style Living with 9' height, unobstructed views overlooking luxury treed residential neighborhood, full kitchen with ample cupboards & counter surfaces with Full Size appliances, Custom Wine Rack & Exhaust hood and a special Pantry Laundry Bar with Com Tech oversize washer and dryer. Unique Primary Bedroom with full ensuite bath & private secluded Balcony. 2 of the 3 bedrooms can easily accommodate king size beds. Ample closets include 2 walk in's. Finishes are modern neutral palette, tasteful and include interesting LED light fixtures, square pot lights, motion and under cabinet lights. Natural light is abundant! One Owned Parking Spot also #1 and One Owned large Locker are included in PP. Maintenance Fees Suite LPH 1 of $1,315.24 include all - save for electricity at $32.00 av per mo. 1 Dog allowed - see rules. This Unique Boutique Condo, 137 units, has 30 Visitor Parking Spots, Rooftop Terrace w BBQ's, a Guest Suite w private terrace and 1,440 sf Multipurpose Room with WIFI, Wonderful Certified Property Manager & 24 Hour Concierge & Security for you to enjoy with your guests. Financials are strong operating in surplus w Reserve Fund $3,852,468.61 as at 08/31/2025. Bayview Village, YMCA w pool, NY Hospital, numerous entertainment options & Subway are at your fingertips! (id:53661)
610 - 31 Bales Avenue
Toronto, Ontario
Discover this newly renovated, move-in ready corner unit in the prime Sheppard-Yonge location, offering a bright and peaceful living experience. Renovated in 2022, this stunning suite features new flooring, kitchen appliances, washer and dryer, balcony flooring, light fixtures, and fresh paint, complemented by an independent HVAC system installed in 2020 for personalized comfort. Enjoy the convenience of one free parking spot, an extra large corner locker room, and bedrooms with ceiling lights. The unit comes with all window coverings and a balcony upgraded with stylish wooden and grass deck tiles. Residents benefit from exceptional building amenities, including a 24/7 concierge, BlueBox package service, indoor swimming pool, party room, gym, yoga room, pool table, guest suites, and visitor parking. Perfectly situated, this home is just a minute walk to Sheppard-Yonge TTC station. Walking distance to Whole Foods, Longos, LCBO, Food Basics, Sheppard Centre, Empress Walk, Cineplex, North York Public Library, Douglas Snow Aquatic Centre, Mel Lastman Square, and many diverse restaurants. Very well-managed building with majority owner occupancy - a true gem in the heart of North York. If you're searching for a 2-bedroom, 1-bath home, in the heart of it all - then this unit checks all the boxes for your ideal home! (id:53661)
311 - 155 Merchants' Wharf
Toronto, Ontario
Experience Elevated Waterfront living at Tridel's Aqualuna an iconic architectural masterpiece offering a rare blend of luxury and tranquility by the lake. This spectacular South East corner 2 bedroom+Den, for a clear serene views of lake Ontario, lots of natural sunlight, Unobstructed lake views from oversized 2 balconies featuring panoramic views to East, North, South and lake Ontario. Well designed, highly upgraded Suite comes with herringbone floors all over, Motorized Window coverings with remotes; the chef-inspired kitchen is equipped with premium Miele appliances, soft-close cabinetry, kitchen organizers, water filter, and a waterfall island. Living room & bedroom has Wall mount TV insets, Both bedrooms come with walk-in closets. Separate laundry room. Residents enjoy world-class amenities including a 24/7 concierge, A Stunning Outdoor Pool With Lake Views, A State-Of-The-Art Fitness Center, Yoga Studio, Elegant party room, Guest Suites and much more. This is more than a condo; its a lifestyle in Toronto's most prestigious waterfront community. (id:53661)
1515 - 30 Grand Trunk Crescent
Toronto, Ontario
Welcome to Infinity I condo: Located in the heart of the Toronto Waterfront and next to Union Station/Scotia Arena. Superb location for downtown professionals. The condo has great amenities: indoor swimming pool, gym, theatre, roof deck, lounge, concierge and more. Enjoy the good life! This 1Br+1 suite is 712sf; its family room/den is perfect for a home office. All water, heat and hydro are included, saving you hundred dollars every month as compared to other units nearby where hydro is extra. Bonus: one parking spot. (id:53661)
511 - 954 King Street W
Toronto, Ontario
Welcome to 954 King St. W, A Completely Renovated Two Storey Loft In A Boutique Architectural Gem in the Heart of King West/Niagara. Newly Renovated Loft With Double-Height Ceilings, Exposed Concrete Walls, And Wall-to-Ceil-ing Windows With South Views Overlooking Massey Harris Park! This Bright and Spacious 1 Bedroom + Extra Large Den, 1.5 Bath Unit Features a List Of Upgrades Including, Fully Upgraded Kitchen & Baths, Hardwood Floors Throughout, Remote-Control Blind, New Washer/Dryer, New Lighting. The Main Level Opens Into an Airy, Open Concept Living/Dining, Powder Room and Chef's Kitchen With a Well-Appointed Breakfast Bar and Walk Out To South Facing Terrace, Ideal for Entertaining. Upstairs, Youll Find A Spacious Bedroom and Den, Generous Closet Space, Ensuite Spa Like Bath and Laundry. Storage Conveniently Located Ensuite. Parking Included! Building Comes With Incredible Amenities: Gym, Party & Games Room, Theatre Room & Visitors Parking. Terrific Value As Maintenance Fee Includes All Utilities. 10/10 Prime King / Queen West Location Steps To The Best Toronto Has To Offer. Walk To The Best Restaurants, Cafes, Bars, Shopping (The Well), Transit (King Streetcar at Your Door), & Green Space Just Across The Street. (id:53661)
606 - 319 Jarvis Street
Toronto, Ontario
Experience modern urban living in this brand-new, elegantly designed condo near the lake and the heart of downtown Toronto. This contemporary 1-bedroom + den unit boasts a bright, open-concept layout, highlighted by a charming Juliet balcony that fills the space with natural light and fresh air. The spacious den, featuring its own door, offers flexibility as a second bedroom or a private home office. With waterfront parks, top-tier dining, and vibrant entertainment just steps away, this is a rare opportunity to own a stylish home in a prime location. Dont miss your chance to make this exceptional condo yours! (id:53661)

