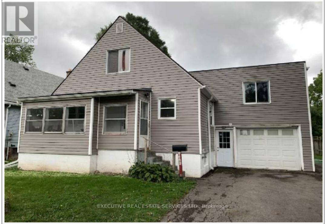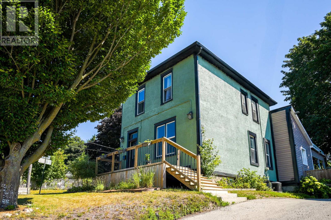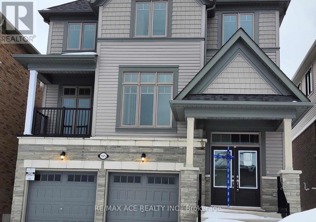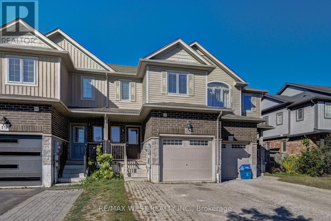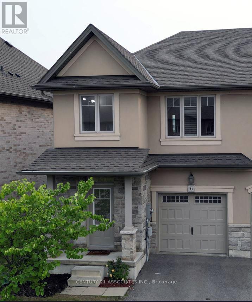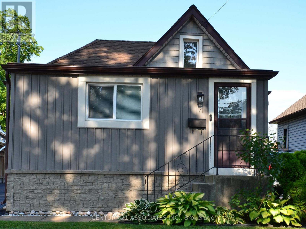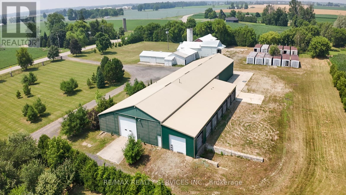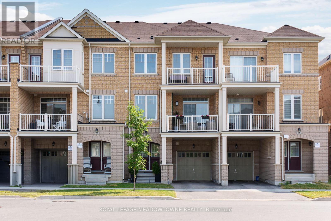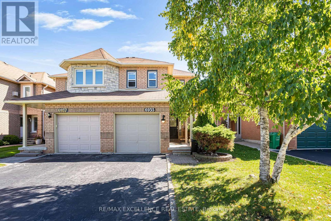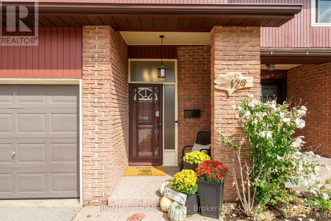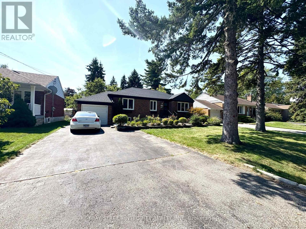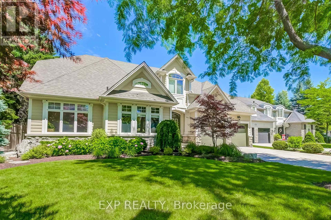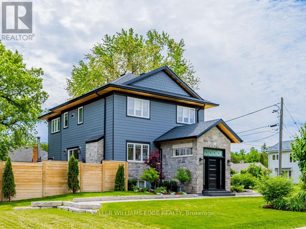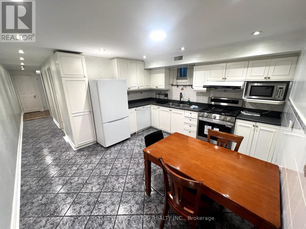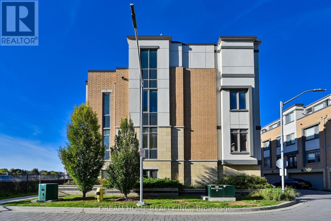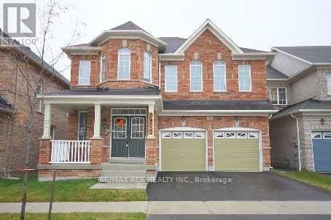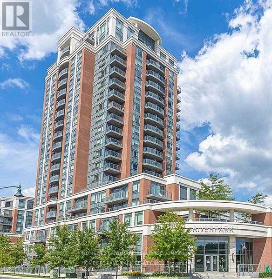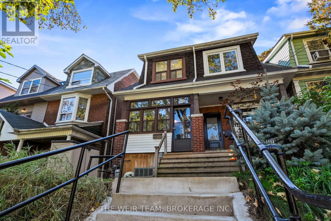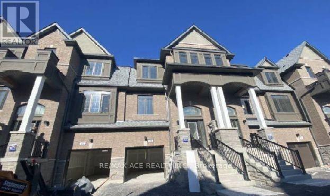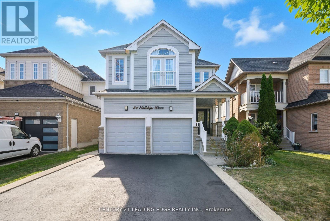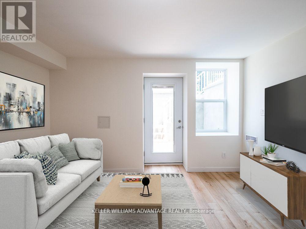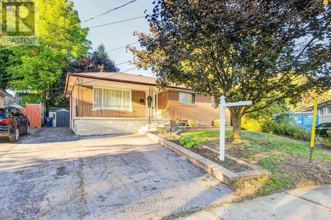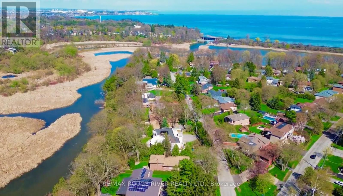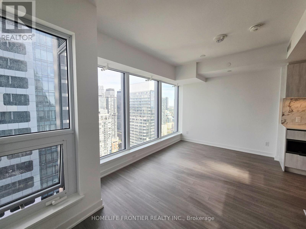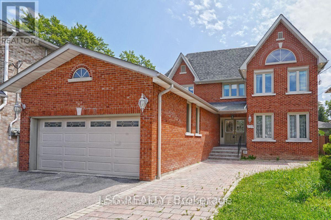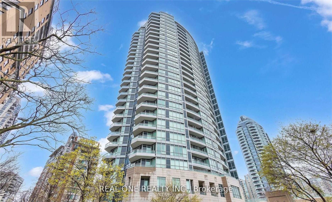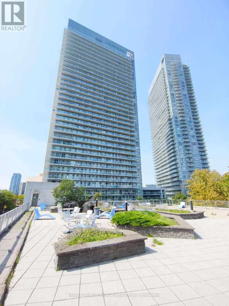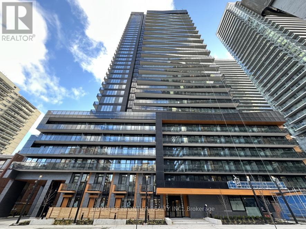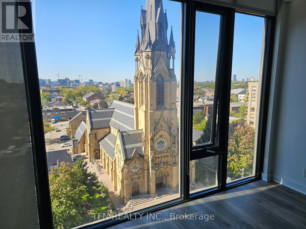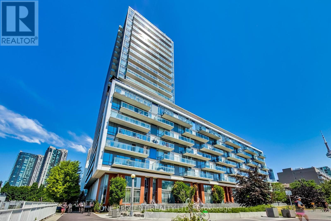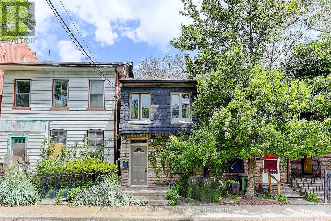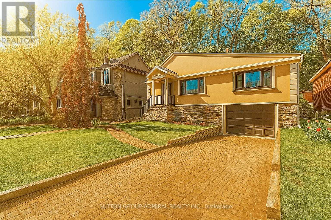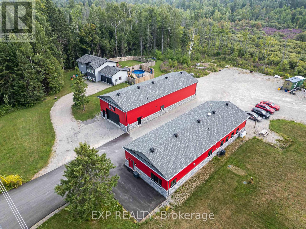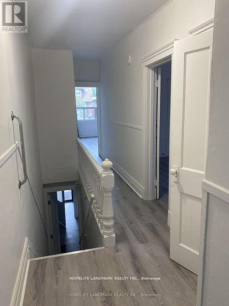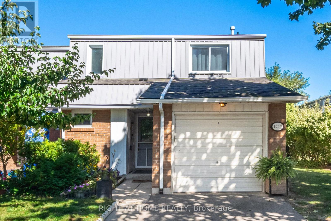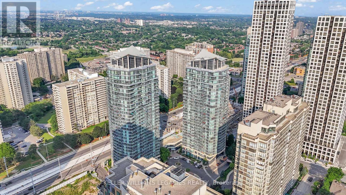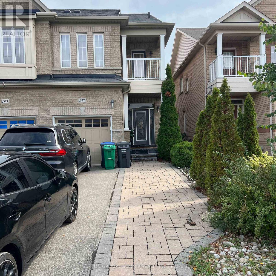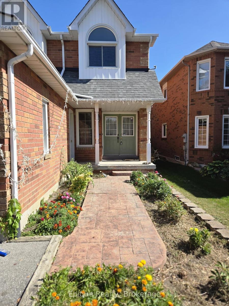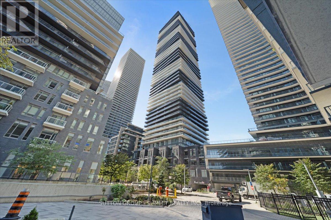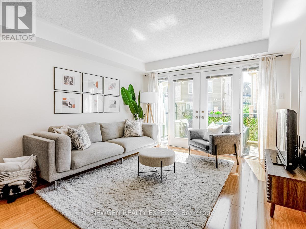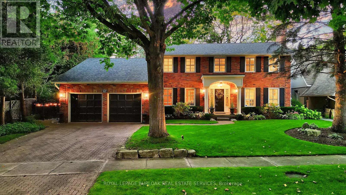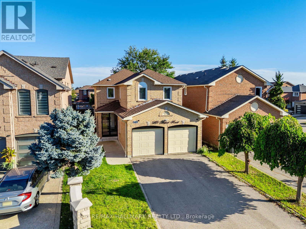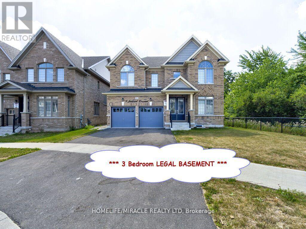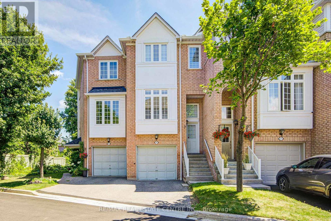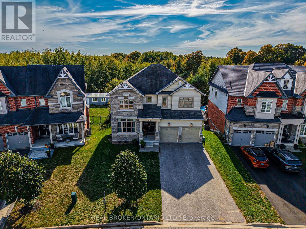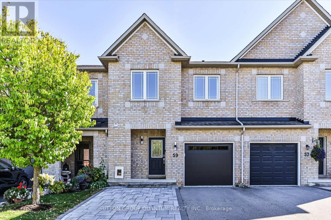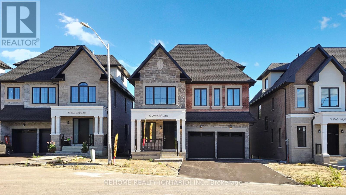5460 Royal Manor Road
Niagara Falls, Ontario
Beautiful 3 +2 Bedroom Home! This well-maintained family residence features a spacious great room, 2.5 bathrooms, and a versatile 1+1 kitchen layout. Ideally located with easy access to the QEW, and close to schools, hospital, and shopping. Enjoy a fully upgraded kitchen with quartz countertops, stylish backsplash, pot lights, New AC and new waterproof vinyl flooring. Most windows have been replaced. Additional highlights include an enclosed front porch and a lovely mature treed setting with nearby parks and trails. A perfect home for a growing or multi-generational family! (id:53661)
73 Brock Street
Woodstock, Ontario
Welcome to 73 Brock Street, Woodstock now offered at $544,100!This charming 3+1bedroom home with a bonus main-floor bedroom /guest space is perfectly located in the heart of Woodstock. A rare corner lot with abundant natural light, this property offers the best of small-town living with the convenience of being steps from downtown shops, schools, and community events.Inside, youll find a thoughtfully updated layout featuring bright living spaces, a practical kitchen, and comfortable bedrooms. The flexible main-floor office is ideal for working from home, running a small business, or hosting overnight guests.Step outside to a generous backyard retreat with a large deck perfect for summer BBQs, entertaining, or enjoying peaceful evenings under the stars.With C3 Entrepreneurial Zoning, this home is not just a place to live, but an investment in future potential whether for personal use, small business, or long-term growth. Key Features:3 Bedrooms + Bonus Office/Guest Room1.5 BathroomsSpacious Corner Lot with Large DeckNatural Light ThroughoutWalk to Downtown, Schools & ParadesC3 Zoning Flexible Live/Work PotentialThis is more than a house its an opportunity to build your lifestyle in one of Woodstocks most walkable and connected locations. Dont miss the chance to make 73 Brock Street yours! (id:53661)
1025 Trailsview Avenue
Cobourg, Ontario
Introducing a stunning brand-new 2,994 sq ft detached home for Sale in the sought-after Cobourg Trails community. This spacious 4-bedroom, 3.5-bathroom residence boasts a modern open-concept layout with hardwood floors throughout, a sleek chefs kitchen with island and breakfast area, and direct access to the backyard. The primary suite impresses with a spa-inspired ensuite and expansive walk-in closet, while the additional bedrooms offer generous space and natural light. A private den provides the perfect setting for a home office or study, and the rare second-floor balcony is ideal for outdoor relaxation. With a convenient upper-level laundry room and premium finishes throughout, this home combines style and functionality. Ideally located minutes from Hwy 401, the waterfront, community centre, schools, and shopping, it offers the perfect balance of comfort and convenience. (id:53661)
21 Machado Street
Kitchener, Ontario
Welcome to 21 Machado Street ! A beautifully upgraded townhome offering more space and comfort than your average unit, located in the highly sought-after Huron community of Kitchener. Step inside to a bright, open-concept main floor featuring stylish laminate flooring throughout, perfect for modern living and entertaining. The home boasts large bedrooms, including a spacious primary suite complete with a 3-piece ensuite and a walk-in closet for ll your storage needs. The finished basement adds even more usable space and includes a rough-in for a future bathroom perfect for creating an in-law suite, home gym, or entertainment area. Enjoy the outdoors in the large backyard, ideal for family gatherings, pets, or gardening. Additional highlights include: Additional parking for each unit owner Larger layout than traditional townhomes Prime location just minutes from Conestoga College, Highway 401, and Highways 7 & 8Dont miss your chance to own a spacious, move-in-ready home in one of Kitchener's fastest (id:53661)
6 - 98 Shoreview Place
Hamilton, Ontario
Welcome to your new home, newly painted, professionally cleaned, looks like brand new. Fenced Back yard waiting for your imagination. A must see. Has separate entrances to basement with an possibility of independent basement apartment. Even have a private fenced yard just for basement residents. This property have California Shutters through out the main and upper level. Crown Molding, Double Sink, Granite Counter top in Kitchen. Led lights through out on main and upper level. Master bedroom with walk-in closet and 5ps ensuite bath.2nd bedroom also has a walk-in closet. Open 9 x 10 sq/ft space on upper level, can be used as home office/computer room or second sitting area. Another 4ps bath on upper level Charging your EV is easy, just plug-in to charge, in your garage. No need to go out side. Garage door opener for you convenience. Water front park is just across the street with walking trail along the front and more, waiting for you to explore. Major shopping is close by like Costco, Metro and much more. Stay connected to other parts of city with nearby link to QEW. For a limited time seller is offering 1% cash back to buyers on closing, Book you showing now and take advantage of this offer now. (id:53661)
71 Deere Street
Welland, Ontario
This immaculate home is turn key and ready to move in. The modern contemporary style definitely makes it stand out among the rest. Its open concept kitchen and dining room is equipped with stainless steel appliances, granite countertops and a breakfast bar that will fit 4. The butlers kitchen provides a great little space for prepping food, or mixing drinks and is fitted with new cabinetry, microwave, a second stainless sink and built in wine fridge. The main floor has recessed lighting, vaulted ceilings and tons of natural light with vinyl flooring that runs throughout the entire home. Two fully renovated bathrooms, both with stunning sliding glass shower doors, large mirrors and unique ceramic tile flooring. Two beautiful French doors (2021)lead out to your large, freshly painted deck overlooking your newly sodded/landscaped backyard, also equipped with a recently refinished 8x12 shed. The home has newer windows, a new furnace, air conditioner and hot water tank (2021). The vinyl siding is done in 2021 and the roof was replaced in 2014. Driveway resealed in July 2023. Interior weepers and sump pump were installed in 2014. This house is just waiting for someone to call it home! For a limited time seller is offering 1% cash back to buyer on closing, Book your showing today and take advantage of this offer now. (id:53661)
214&218 Maple Avenue S
Brant, Ontario
Opportunity knocks just outside Brantford with this exceptional 7.84-acre rural estate zoned A24, offering a rare combination of residential comfort, commercial-scale infrastructure, and income-generating potential. Massive 14,100 sq ft heated industrial-style shop featuring 3-phase hydro, concrete flooring, separate hydro meter, and oversized doors ideal for contractors, logistics, agri-business, trades, or custom venue space. One beautifully maintained home set far back from the road with full privacy, surrounded by mature trees. Outdoor event-friendly amenities: in-ground pool, hot tub, sauna, outdoor kitchen, tennis court, and expansive parking . Zoning A24 allows for agricultural uses, home industries ( Earlier Maple Farm) , greenhouses, kennels, , and more (buyer to verify with county). Located at the border of Tavistock, Woodstock, and Brant, minutes to Highway 403, and 60 minutes to the GTA, Kitchener-Waterloo, and Hamilton. Ideal Use Cases: Home-based business Wedding/Event Venue, Logistics or Equipment Yard, Rural Retreat/Airbnb Multi-generational living .Whether you're an investor, business owner, or lifestyle buyer, this property offers a powerful land-use combination rarely seen at this price point. (id:53661)
21 Labrish Road
Brampton, Ontario
Welcome to this stunning and stylish freehold townhouse, offering over 1,500 sq ft of beautifully upgraded living space above grade, plus a finished basement, perfect for todays lifestyle. With 9-foot ceilings on the 2nd and 3rd floors, 3 bedrooms, and 3 bathrooms, this elegant three-storey home combines comfort, space, and functionality in one perfect package. Step into a bright, welcoming foyer with direct garage access and a smart garage door opener, designed for everyday ease. Easily accessible laundry room with tub, for added convenience. The heart of the home is the open-concept second floor, where a contemporary kitchen with stainless steel appliances, and additional storage in the pantry. There is generous counter space as the kitchen flows into the sunlit living and dining areas. From here, walk out to one of two private balconies, ideal for entertaining or unwinding. The spacious primary suite is a true retreat, featuring his and her closets, a sleek 3-piece ensuite, and a private balcony to enjoy your morning coffee. Upgraded finishes include iron picket railings, hardwood flooring, smart features, and upgraded lighting. The finished basement provides extra space for a rec room, office-flexibility to fit your needs. Located in a highly desirable neighbourhood near parks, top-rated schools, Mount Pleasant GO, shopping, and all essential amenities, this home checks every box. Stylish, spacious, and move-in ready, your next chapter starts here. (id:53661)
6935 Dillingwood Drive
Mississauga, Ontario
Beautifully maintained 2-storey semi-detached home in Mississauga's desirable Lisgar community. This spacious 3-bedroom home features an open-concept main floor, a bright great room with dining area, and a modern kitchen with newly painted cabinets and backsplash. Enjoy main-floor laundry, fresh paint throughout, and a newly stained staircase. Upstairs offers 3 generous size bedrooms, including a primary room with a 4-piece ensuite. The finished basement includes a recroom, 3-piece bath, and dry bar perfect for guests or extended family. Major upgrades include windows (2020) and rental furnace (2019). Located on a quiet street with no sidewalk, close to parks, schools, shopping plazas, and transit. Few seconds walk to Go bus stop. Near Lisgar GO station, Highway 407 & minutes to Highway 401. No Side walk On Driveway and Bar & Desk In Basement. Property is virtual staged. (id:53661)
129 - 2301 Cavendish Drive
Burlington, Ontario
Are you looking for somewhere where that you can just come home after work and relax, without worrying about what renovation needs to be tackled next? Well, look no further!!! This home has been extensively renovated glowing with Pride of Ownership. Whether you enjoy hosting friends and family or just relaxing, this home proudly offers both. Cavendish Woods is a highly desired area. It is close to school, shopping, parks and public transit to list a few of the many amenities that surround the property. This property needs to be seen to be fully appreciated. Internet and cable (Bell Fibe) also included in condo fees. (id:53661)
1270 Crossfield Bend
Mississauga, Ontario
Pristine 3+1 Bedroom, Beautifully Renovated Family Home Located In Sought-After Mineola. Large Fenced Backyard. Bright And Spacious Main Floor Offers Large Eat-In Kitchen Formal Dining. Hardwood Floors, Separate Entrance. Low Level Master Room Oasis W/ Spa Like Ensuite Featuring Heated Floors, Double Shower W/ Large Tub And Massive Walk In Closet W/ Organizers. Basement Rec Room W/ Plenty Of Entertaining Space. Top Rated Schools In Neighbourhood. Private & Quiet Street. Top Schools: Mineola, Queen Elizabeth, Port Credit, Hillcrest. Minutes To Lake, Close To Abundance Of Restaurants, Cafes, Shops, Port Credit Harbour, Parks & Trails. Mins To Qew, Port Credit Go. (id:53661)
806 Hidden Grove Lane
Mississauga, Ontario
Discover refined living in this beautifully maintained three-bedroom Condo bungalow nestled in the highly sought-after Watercolours Complex in Lorne Park. Offering the perfect blend of comfort, luxury, and low-maintenance living, this home is ideal for downsizers, professionals, or anyone seeking a serene lifestyle in one of Mississauga's most exclusive neighbourhoods. Step inside to find a spacious, open-concept layout featuring soaring cathedral ceilings in the Living room with gas fireplace, hardwood floors and an abundance of natural light throughout. The gourmet kitchen boasts granite countertops, premium stainless steel appliances, Butlers servery with pantry and a large breakfast area that overlooks the Living room- perfect for entertaining or family get togethers! The primary bedroom suite offers a peaceful retreat with a walk-in closet and a spa-inspired 5-piece ensuite. A second bedroom on the main floor together with a 3rd bedroom and 4pc washroom in the upper level loft is ideal for weekend guests and family! Enjoy walkouts to a private patio and backyard, ideal for morning coffee or evening relaxation. Handy features include am inground sprinkler system, double car garage with direct access, main floor laundry and plenty of storage. Residents of the Watercolours community enjoy landscaped grounds, private road and a worry-free lifestyle with exterior maintenance handled by the Condo corporation. Located minutes from the Port Credit GO station, Lake Ontario, Port Credit and major highways, this rare offering blends sophisticated design with unmatched convenience in a prime Lorne Park location. Don't miss this opportunity- luxury bungalow living awaits. (id:53661)
6 Credit Street
Halton Hills, Ontario
Welcome to this exceptional custom-built 2-storey home (2019), offering 2,680 sq. ft. of thoughtfully designed living space in the heart of the charming Hamlet of Glen Williams. With its open-concept layout and upscale finishes, the main floor features 9-ft ceilings, rich hardwood flooring, pot lights, a cozy gas fireplace, and a stylish powder room with premium upgrades. The chef-inspired kitchen showcases sleek porcelain countertops, a large center island, built-in storage, and stainless steel appliances perfect for both everyday living and entertaining. Step outside to a beautifully finished deck and stone patio, ideal for enjoying the outdoors in style. Upstairs, youll find four generously sized bedrooms, each with built-in organizers and blackout blinds, a convenient second-floor laundry room, a luxurious 5-piece ensuite in the primary suite, and an additional 3-piece bathroom. Situated in one of Georgetowns most sought-after enclaves, this home blends timeless elegance with modern comfort. A rare opportunity to live in Glen Williams dont miss it! (id:53661)
Bsmt - 106 Brandon Avenue
Toronto, Ontario
Spacious 2-Bedroom Basement Apartment in Prime Toronto Location! This bright and clean unit features 2 bedrooms, 1 bathroom, an open-concept kitchen and living area, a spacious laundry room, and a separate entrance for added privacy. Conveniently located close to TTC, subways, schools, parks, and shops. No pets and no smoking. All utilities included. (id:53661)
40 Teasel Way
Markham, Ontario
Luxurious 2450 Sq.Ft. Corner Townhouse In Prime Downtown Markham! Features A Private Elevator From Basement To Top Floor, Rarely Available. Never Rented, Owner Occupied And Immaculately Maintained. Bright & Spacious With 9 Ft Ceilings On 3 Levels, Hardwood Floors, Pot Lights throughout. Modern Kitchen With Breakfast Counter. 3 Bedrooms Each With Ensuite Baths, Oversized Primary With Huge Walk-In Closet & Walk-Out Terrace and private balcony, Plus Extra Study Room. Walking Distance To Whole Foods Market, Restaurants, Banks, Entertainment. Minutes To Hwy 404/407, York University (Markham Campus) & Cineplex Theatre. Located In Top School Zone Unionville High School. (id:53661)
66 Sunnyridge Avenue
Whitchurch-Stouffville, Ontario
Beautifully designed 4-bedroom, 4-washroom Fieldgate home featuring double door entry, double garage, hardwood floors on both levels, and an elegant oak staircase. Spacious primary suite with bay window, walk-in closet, and 5-piece ensuite. Bright family room with fireplace, modern kitchen with granite counters, backsplash, and walkout to large deck. Upper-level laundry for convenience. Backs onto Sunnyridge Park and close to schools, library, golf, and GO Station an ideal blend of comfort and convenience! (id:53661)
1110 - 1 Uptown Drive
Markham, Ontario
Luxury "River Park" Condos, Bright East Facing, Functional layout, Laminated Floor, Modern Kitchen With Stone Counter & Undermount Sink, Kitchen Back Splash, 1 Parking And 1 Locker, 24-Hr Concierge, Full Facilities, Indoor Pool, Gym, Billiards, Party Room. Steps To Public Transit, Easy Access To 407/404, Steps To Whole Food Supermarket, Banks, Restaurants & Shops. (id:53661)
612 Woodbine Avenue
Toronto, Ontario
Welcome to this charming 2+1 bedroom home perched in the sought-after Upper Beach neighbourhood. Thoughtfully designed with comfort and functionality in mind, this home features a stylishly updated kitchen and warm, inviting living spaces throughout. The lower-level in-law suite with a separate entrance offers flexible space for extended family or potential rental income. Step outside to a spacious back deck ideal for summer BBQs and effortless entertaining. Enjoy the best of both worlds with quick access to Danforth shops and transit to the north, and the scenic Beach boardwalk just a short stroll south. Located in a family-friendly community with top-rated schools and fantastic local restaurants, this home is the perfect blend of urban convenience and relaxed neighbourhood charm. *OPEN HOUSE SATURDAY OCTOBER 4 and SUNDAY OCTOBER 5, 2PM - 4PM* (id:53661)
39 Selfridge Way
Whitby, Ontario
Stunning 1,714 sq ft townhouse located in a newly built community just steps from Downtown Whitby. The main level showcases a modern open-concept design with a stylish kitchen, hardwood floors in the living/dining area, and plenty of natural light. The primary bedroom is a true retreat with a private balcony, walk-in closet, and spa-like ensuite featuring a standalone tub. Three additional bedrooms plus a versatile den provide ample space for family or office use. The unfinished basement offers excellent storage potential. Conveniently situated within walking distance to shops, restaurants, and amenities, only minutes to Whitby GO Station, Port Whitby, schools, hospital, groceries, and Hwy 401. (id:53661)
84 Tallships Drive
Whitby, Ontario
Fantastic Home In High Demand Whitby Shores! 4 Spacious Bedrooms , Huge Primary With Separate Glass Shower And Soaker Tub! Nine Foot Ceiling On Main Floor! Open Concept Floor Plan With Entertainment Style Kitchen With Quartz Counters and Pantry! Gorgeous Finished Basement With Pot Lights and Built-in Speakers! Plenty Of Room For The Family! Spacious Family Room with Gas Fireplace! Walk-out to fully fenced yard with patio. Bright Family Size Breakfast area! Storage areas. Roof Re-Shingled In 2017! Furnace 2015 New Insulated Garage Doors! Gas Line for BBQ. Freshly Painted. 4 Car parking on Driveway! Exterior Soffit lights!: Steps To Public School, Lake, Trails, Shopping Centre, Marina, Sports Complex. (id:53661)
Lower - 283 Greenwood Avenue
Toronto, Ontario
Fully Renovated, Bright Lower Level 2 Bdrm With 8 Ft Ceilings & Walkout To Private Patio.Steps To All Amenities & Convenient Transportation. Perfect For Those Looking For A Condo Feel Without The Elevators. Flexible Availability. Gyms, No Frills,Parks,Schools,Groceries & All Amenities At Your Doorstep! Ttc At Your Door While Being Minutes Away From Ryerson Univ, Univ Of Toronto & George Brown College. Indiv Control For Heating & Cooling. Full Appliances, Backyard Access. Extra Storage Available. Available Oct /Nov (flexible). (id:53661)
16 Paloma Place
Toronto, Ontario
Your Search is over here! This lovely bungalow located in a peaceful court location on a pie shaped lot. The main floor area features 3 spacious bedrooms and a cozy living area. Basement apartment with a fully-equipped 2-bedroom in-law suite with its own private and seperated entrance and kitchen perfect for extended family or additional rental income. Each floor has its own laundry, House has been repainted (2025), Quartz Counter tops in bathrooms. A lot of $$$ spend for upgrade recent: New Roof 2025 with 10 years warranty at the place. Newer washrooms for main floor and basement washroom (2024). Show and Sell. Don't Miss this golden chance to have this great house for investment or your ideal family house. (id:53661)
300 Taylor Road
Toronto, Ontario
PRESTIGIOUS WATERFRONT ESTATE: Rare Opportunity to own Waterfront in Toronto ... This Gracious Architecturally Unique Home is nestled on almost 1/2 ACRE Massive 80' x 254' Rouge River Waterfront Lot in a Prestigious Enclave of Luxurious Million $$$ Homes near the Lake. Custom-Built Home of Muskoka Stone & Brick Construction was originally oriented on this Premium River Lot such that the multitude of Windows & Walk-out's have breathtaking views in all 4 seasons of the river valley, woods & water as well as welcome sightings of deer, birds and bunnies! Launch your own Kayak or Canoe from your own backyard with steps & pathways to the rivers edge... a short paddle to the Rouge Beach & Lake Ontario. Previous owner had a dock at River's edge. This Magnificent Home is sprawling & spacious with 5550 Sq Ft. of Living Space on all 3 levels including 2 additions & a walk-out basement ideal for a large family, 3 generations or income possibilities. 5 bedrooms with potential for more & 5 bathrooms. Rich in Character... the charming stone and granite courtyard welcomes you inside... Floor to Ceiling Muskoka Stone Fireplace, Rich Oak paneling and Wainscoting, Stained Glass Windows, Red oak Hardwood Floors, Solarium & more. Every level walks out to Gardens, Huge Terraces or Balconies with Amazing Nature views... Secluded peace and tranquility... Muskoka-like wooded sanctuary... No need for a cottage! Enjoy life here by the Lake! (id:53661)
4807 - 8 Wellesley Street W
Toronto, Ontario
Stylish 1-Bedroom Condo in the Heart of Downtown! Welcome to 8 Wellesley St W, this bright and spacious 1-bedroom unit offers the perfect blend of comfort and convenience. Featuring an open-concept layout, floor to ceiling windows, and a modern kitchen with full sized appliances, this suite is ideal for professionals or students. Enjoy a private balcony with city views, in suite laundry, and ample storage. Located just steps from Wellesley Station, U of T, hospitals, shops, and restaurants. Building amenities include a concierge, gym, party room, and visitor parking. (id:53661)
Main - 219 Connaught Avenue
Toronto, Ontario
Experience Timeless Elegance And Luxury In This Impeccably Maintained North York Home. Perfectly Located Near Ttc, Subway, Top Schools, Shopping, Dining, And Parks. This Sun-Filled Residence Features Four Spacious Bedrooms Plus A Main-Floor Office That Can Serve As A Fifth Bedroom. The Kitchen And Family Room Open To A Covered Porch And Private South-Facing Backyard With No Rear Neighbors. A Grand Foyer Showcases A Striking Solid Wood Circular Staircase Leading To The Upper Level. The Lavish Primary Suite Includes A Spa-Inspired Six-Piece Ensuite, Along With Three Additional Well-Appointed Bedrooms. Elegant Finishes And Thoughtful Details Complete This Sophisticated Home. (id:53661)
2301 - 60 Byng Avenue
Toronto, Ontario
One Bedroom and One Den with window, One parking and One Locker, step to Finch Subway, 9 Ft Ceiling and Unobstructed West View. Large Den with Door can be Used as a Private Home Office or Second Bedroom. Walkout to Open Balcony for Lots of Sunshine and Fresh Air. Well Managed Condo with 24 Hour Concierge, Gym, Indoor Swimming Pool, Business Centre, Party and Games Room, Guest Suite and Visitor Parking. Close to Shopping, Restaurants and More in the Yonge/Finch District. (id:53661)
3208 - 275 Yorkland Road
Toronto, Ontario
Built By Monarch, An east-facing, spacious open-concept layout floods the unit with natural morning light. Recently upgraded with a new quartz countertop, washer/dryer, and dishwasher (all 2023). convenient Location, Steps To Fairview Mall, Ttc, Dvp/404/401 And Shopping. Great Amenities: 24Hrs Concierge, Indoor Pool, Sauna, Fitness Rm, Party Centre, Bbq, Guest Suites. One Parking And One Locker Included, Peak Hrs Free Shuttle Bus To/From Don Mills Subway. (id:53661)
603 - 127 Broadway Avenue
Toronto, Ontario
Welcome to Luxury Line 5 Condos at Yonge & Eglinton! This modern 1-bedroom suite offers a functional layout with a spacious interior and a large balcony, perfect for everyday living or entertaining. Enjoy a sleek, contemporary kitchen with quality finishes. Ideally located just steps from Yonge & Eglinton, you'll have quick access to top restaurants, shops, parks, and highly ranked schools. Students welcome experience vibrant urban living in this sought-after community! (id:53661)
810 - 111 Bathurst Street
Toronto, Ontario
Amazing Opportunity To Live In The Loft Style 17 Storey Boutique Condo Located In The Heart Of King West Entertainment District. Bright West Exposure. Recently Renovated. 9Ft. Ceilings, Exposed Concrete Walls & Ceilings, Floor To Ceiling Windows, Imported European Style Kitchens Featuring Integrated Appliances Including Stove, Built-In Microwave And Under- Mount Sinks. Living Area Has Floor To Ceiling Windows With Open View. Laminate Floors Throughout The Unit. Steps from world-class dining, cafes, nightlife, and TTC at your door, this unit offers a perfect balance of urban convenience and contemporary living in one of Toronto's most vibrant neighbourhoods. (id:53661)
314 - 90 Stadium Road
Toronto, Ontario
A stunning one bedroom, one bathroom condominium located in a quiet waterfront neighbourhood. The inviting open-concept layout is perfect for entertaining and enjoying quality time. Large windows flood the space with natural light, creating a warm welcoming ambiance. The kitchen features granite countertops, updated stainless steel appliances, movable centre island and touchless faucet. The bedroom with floor to ceiling windows offers a serene haven and generous closet space. Step out onto the balcony to enjoy a cup of coffee while taking in the south-facing view of the Martin Goodman Trail and the marina. Billy BishopAirport is conveniently located just a short distance away. Walking Distance To Loblaws, LCBO And Shoppers DM. It's also A Quick TTC Ride To Union Station. Updated bathroom, appliances, lighting(2022) and floor (2023). Walk/Transit/Bike Score:91/88/98. Built in 2010. Offers Anytime. Furniture/contents are Negotiable. (id:53661)
237 Ontario Street
Toronto, Ontario
Great Condition Townhouse In Central Downtown Location! Step To The Dundas Squrae And Eton Center. Totally Upgraded From Top To Bottom**This Home Offers An Open Concept Living Space,Contemporary--Stylish Interior Finishing:Spacious Kitchen W/W-O To Private Backyard,Generous 2Bedrooms On The 2nd Floor W/Good Size Of Winows Allows Natural Light,New Sleek Bathroom,Hardwood Floor Thru-Out: Great Condition! New Roof 2023, Show And Sell. (id:53661)
182 South Kingsway
Toronto, Ontario
Stunning Swansea Bungalow with Chef's Kitchen, Granite Counters, 3+2Bedrooms, 3bathrooms, Featuring A Spectacular Private 50 Ft. Lot Backing Onto Ravine! Fully Renov'd High Ceiling W Large Master Suite 3-Pcs Ensuite & Walkout To Beautiful Multi-Tiered Deck. (id:53661)
9285 Highway 15
Beckwith, Ontario
Discover a rare live-work opportunity offering the perfect blend of functionality, income potential, and modern comfort. Built in 2021 and set on 7.5 acres, this versatile property features two 2,400 sq. ft. commercial-use buildings and a spacious 4-bedroom, 2-bathroom homeideal for end users or investors.The first commercial building offers two oversized garage doors, 16-foot ceilings, and an open floor plan, accommodating a wide variety of uses such as manufacturing, warehousing, or equipment storage. The second commercial building is designed for professional operations, complete with a main boardroom office and kitchenette, eight private offices, and rear washroom facilities, creating a turnkey solution for administrative or service-based businesses.The home combines quality and comfort with a bright, open-concept upper level featuring two large bedrooms, a full bath, and high-end finishes. The lower level adds another bedroom, bathroom, and living area, providing excellent flexibility for an in-law suite or rental unit to help offset costs.A rare chance to combine home, business, and investment in one modern 2021-built property with unbeatable Highway 15 exposure. With multiple income streams, minimal maintenance needs, and endless versatility, this 7.5-acre live-work package is ready to elevate your lifestyle and your bottom line. (id:53661)
2nd Floor - 1067 Dovercourt Road
Toronto, Ontario
Welcome to this beautifully renovated 3-bedroom, 2nd floor apartment, offering spacious living with abundant natural sunlight! Located in a prime spot between Bloor and Dupont, just steps from Ossington Ave, this home provides unbeatable convenience close to grocery stores, shops, parks, and transit. In-unit washer & dryer, Shared backyard, Tenant is responsible for 40% of the building's total utilities (id:53661)
7 - 453 Woodview Road
Burlington, Ontario
Welcome to this stunning and spacious 3-bedroom corner-unit townhome located in South Burlingtons desirable Woodview Park neighborhood!This bright and beautifully maintained home offers a fantastic layout, ideal for families or professionals. Enjoy easy access to top-rated schools, parks, public transit, and all the amenities you need. The nearby Centennial Bike Path offers a scenic route for walking or cycling to downtown Burlingtons vibrant shops, restaurants, and the lakefront.The finished lower level adds versatility with a recreation room and a flexible space perfect for a playroom, home gym, or office. Enjoy a private driveway and attached garage, plus ample visitor parking for your guests convenience.Tucked away in a well-managed enclave surrounded by mature trees, this home offers both privacy and community charm.Extras include: Fridge Stove Dishwasher Washer & Dryer All electrical light fixtures All window coverings All bathroom mirrors. (id:53661)
2013 - 33 Elm Drive W
Mississauga, Ontario
Top 6 Reasons You'll Love This Condo in the Heart of Mississauga:** 1. Location, Location, Location!!! Just steps to Square One, Celebration Square, Kariya Park, Groceries, Dining, and the Future Hurontario LRT. Everything you need is right at your doorstep.** 2. Bright & Spacious Layout- A 1+1 bedroom, 2-bath suite with floor-to-ceiling windows, an open-concept design, and unobstructed 20th floor views of the lake and city horizon.** 3. Stylish Modern Kitchen - Granite counters, double sink, and a breakfast bar perfect for casual meals or entertaining friends. ** 4. Comfortable Living Spaces, The sun-filled living room opens to a generous balcony for morning coffee or evening relaxation. The primary bedroom includes a private 4-piece ensuite, while the versatile den makes a great office, reading nook, or guest space or a second bathroom adds extra convenience.** 5. Resort-Style Amenities- Enjoy indoor/outdoor pools, gym, yoga studio, sauna, steam rooms, theatre, party & games rooms, playground, and 24-hr security. ** 6. Stress-Free Living- In-suite laundry, underground parking, storage locker, and low maintenance fees that cover heat, water, parking, insurance, and all amenities. Perfect for first-time buyers, downsizers, or investors. Don't miss out, come see it today and fall in love with your new home! (id:53661)
527 Coach Drive
Mississauga, Ontario
Amazing Central Location 3 Bedroom Home With Countless Upgrades. Hardwood Floors Throughout, Stainless Steel Appliances, Quartz Countertops, Stone Backsplash. Open Concept Living Room With 2-Way Fireplace. Master Bedroom With 5pc Ensuite, His & Her Walk-In Closet Plus Two Additional Bedrooms On 2nd Level. Finished Basement With 3pc Bathroom, Den, Cold Room + Rec Room. (id:53661)
3850 Cedar Hedge Rise
Mississauga, Ontario
Welcome to this beautifully upgraded and meticulously maintained home in the highly sought-after Lisgar community of Mississauga! Featuring a grand double-door entry, this bright and spacious property offers an inviting layout perfect for families.The upgraded kitchen boasts stainless steel appliances and ample cabinet space, flowing seamlessly into the dining and living areas for easy entertaining. Step outside to a large, beautifully finished deck ideal for summer gatherings and backyard relaxation.The generous primary bedroom includes a walk-in closet, providing plenty of storage and comfort. Located in a family-friendly neighbourhood surrounded by green space, parks, and splash pads, this home offers the lifestyle you've been looking for.Just steps to excellent schools, parks, and transit, and minutes from highways for easy commuting. Don't miss this opportunity to lease a stunning home in one of Mississaugas most desirable areas! (id:53661)
907 - 56 Annie Craig Drive
Toronto, Ontario
Fabulous Corner Unit With Large Wrap Around Balcony. Usable Den Area For Working From Home. Peak-A- Boo Lake View. Closet Built-Ins In Primary Bedroom. 2 W/O To Balcony, S/S Appliances, Laundry In Suite. Steps To Ttc And Humber Bay Parkland, Walking Distance To All Amenities, 24 Hrs Concierge, Indoor Pool, Hot Tub, Gym, Party Room, Quest Room, Media Room, Visitor Parking. (id:53661)
85 - 5650 Winston Churchill Boulevard
Mississauga, Ontario
Don't Miss The Opportunity To Own This Beautiful, Bright, Spacious And Spotlessly Kept Townhome In A Prime Churchill Meadows Neighbourhood ! The Main Level Features An Open Concept Living & Dining Area With A Walkout To The Terrace Where You Can Enjoy Your Morning Coffee Or A Great Evening With Your Family And Friends ! 2 Piece Bathroom ! Spacious Kitchen With Plenty Of Cupboard Space And A Breakfast Bar ! The Upper Level Has Two Spacious Bedrooms Both With Ensuite Privileges With Double Closets And The Convenience Of A Laundry Room On The Same Floor ! Garage With A Direct Access To The House ! Conveniently Located Near Schools, Parks and Other Amenities. Minutes To 401, 403 & 407. (id:53661)
605 - 3085 Bloor Street W
Toronto, Ontario
Welcome to this exceptional 1,300 square foot, 2-bedroom, 2-bathroom penthouse condominium in the prestigious Montgomery building, located in the heart of The Kingsway. This top-floor residence offers sophisticated living with soaring high ceilings and an abundance of natural light throughout. The spacious master bedroom boasts a generous walk-in closet and a newly renovated en suite bathroom complete with both tub, shower and his & hers vanity. The second bedroom is equally impressive, large enough to accommodate a queen-size bed with room to spare. A second full bathroom with bathtub serves the rest of the home.The open-concept living and dining room is both generous and inviting, offering multiple access points to a wraparound balcony through both sliding and upper doors. This exceptional outdoor space features a barbecue hookup and ample room for a full dining setup, perfect for entertaining or relaxing.The family-sized kitchen is appointed with granite countertops and stainless steel appliances, providing both style and functionality. A convenient laundry closet houses brand new appliances, while the entry vestibule includes a large storage closet and thoughtful layout to ensure the space never feels crowded. The Montgomery is a meticulously maintained luxury building offering residents an impressive array of amenities, including a fitness center, a top-floor entertainment room, and a newly renovated communal patio. Concierge service ensures security and convenience for all residents. This unit includes two parking spaces, a rare and valuable feature in this prime location. Utilities included in the rent! (id:53661)
2305 Cheverie Street
Oakville, Ontario
Discover luxury living in the prestigious South East Oakville neighbourhood, within the best school district in Oakville. This beautifully renovated 4-bed, 4-bath home blends elegance, privacy, and convenience. Surrounded by mature trees and lush greenery in a ravine-like setting, the property offers exceptional seclusion with no direct views of neighbouring homes, creating a peaceful, cottage-like retreat minutes from Lake Ontario and vibrant downtown Oakville. A recent main floor renovation brings modern sophistication with wide-plank oak flooring, widened doorways and hallways, and custom built-ins. At the heart of the home, the chefs kitchen impresses with built-in appliances, a gas range, and an oversized island with seating and a butler sink. The family room provides seamless flow to the kitchen and backyard, highlighted by a rare wood-burning fireplace. In the living room, a grandfathered gas fireplace adds unique character and warmth. Upstairs, four generously sized bedrooms include a spacious primary suite with a 4-piece ensuite featuring a glass-enclosed shower, double-sink vanity, walk-in closet, and linen closet. This level was freshly repainted with refinished stairs, banisters, and new carpet installed just six months ago. The lower level, nearly rebuilt from the ground up, offers a renovated bathroom, exercise area, cedar mirrored closet, cold room, storage areas, and an additional bedroom. The backyard is a true oasis with a large custom inground pool, professional landscaping, built-in lighting and sound system, and a versatile pool house/cabana equipped with a TV and fridge, with cabling hardwired from the home. With redesigned landscaping, new fencing, and curated greenery, this private outdoor haven is perfect for entertaining or relaxing in tranquility. Recent updates include a rebuilt furnace (8 yrs), newer air conditioner (8 yrs), updated windows (8 yrs), and roof (9 yrs). Taxes are Approximate. (id:53661)
5429 Flatford Road
Mississauga, Ontario
Welcome to 5429 Flatford Road - a fully renovated detached home that blends stylish living with unbeatable convenience. Set on a quiet, family-friendly street in Mississauga's desirable East Credit community, this 4+2 bedroom, 4 bathroom residence offers modern finishes, flexible space, and access to every lifestyle amenity. Inside, you'll find a chefs kitchen designed for entertaining, complete with high-end finishes, abundant storage, and a layout that flows seamlessly into the living and dining spaces. The bathrooms have been beautifully renovated, showcasing contemporary design and attention to detail throughout the home. With four spacious bedrooms upstairs and two additional bedrooms in the basement, there's room for families of all sizes. The 2 bedroom basement features a separate entrance and rough-ins for a kitchen - making it ideal for an in-law suite, multigenerational living, or even rental potential. A double car garage adds everyday convenience, storage, and curb appeal. Beyond your front door, enjoy morning walks along the Creditview Trail or Creditview Wetlands, afternoons shopping at Heartland Town Centre or Square One, and evenings out in nearby Streetsville, known for its village charm and vibrant dining scene. Commuters will appreciate the quick access to Hwy 401 & 403, plus Streetsville GO Station for an easy ride downtown. 5429 Flatford Rd isn't just a house - its a turnkey home in a community where nature, shopping, and connectivity are all within easy reach. Note that basement kitchen was removed but rough-ins still exist behind drywall. (id:53661)
8 Jenwood Crescent
Brampton, Ontario
*** Legal 2 Separate Basement Apartment Units *** Premium Ravine Lot Stunning 4-Bedroom Home With No Home Onside with 100K Spent in Upgrades + Legal Basement. The main level features a formal office, combined living/dining room, cozy family room with a fireplace, and a fully upgraded modern kitchen with quartz countertops, premium cabinetry, and stainless steel appliances, along with bright, open living spaces ideal for family gatherings.2nd floor features 4 spacious bedrooms & 3 full baths: primary with 5-pc ensuite & W/I closet, 2nd bedroom with ensuite, and 3rd & 4th sharing a Jack & Jill bath. The legal basement apartment consists of two separate units (3 bedrooms in total), each with a private entrance, full kitchen, and separate laundry perfect for generating rental income or accommodating extended family. Currently rented for $2,700/month to A+++ tenants who are willing to stay. Located in a sought-after neighborhood close to schools, parks, shopping, and transit, this home is a rare find for both homeowners and investors. *** Don't forget to check 100K upgrade list from builder. *** (id:53661)
19 - 280 Hillcrest Avenue
Mississauga, Ontario
Welcome to this stunning, fully upgraded 3-bedroom, 3-bathroom condo townhouse backing onto serene green space and offering over $170,000 in premium renovations. Bright and airy throughout, this home features a brand-new custom kitchen with quartz countertops, engineered hardwood flooring, smooth ceilings, stylish pot lights with dimmers, and fresh neutral paint for a clean, modern look. The finished walk-out basement adds valuable living spaceperfect as a home office, gym, or fourth bedroomand opens to a private patio and backyard. Enjoy beautiful, unobstructed views from both the kitchen and the primary bedroom. Updated bathrooms include a brand-new ensuite with a glass shower, and built-in custom wardrobes provide smart storage solutions. With direct garage access, newer energy-efficient windows and doors, and a fantastic location just minutes from Cooksville GO Station, transit, shopping, UTM, and Square One, this home blends comfort, style, and unbeatable convenience. (id:53661)
203 Gold Park Gate
Essa, Ontario
Welcome to your private oasis in family-friendly Angus. A stunning home that blends elegance, comfort, and resort-style living. Step inside through the grand entryway and you are greeted with rich hardwood floors and abundant natural light. The formal dining room sets the tone with its large window and timeless finishes, perfect for both intimate dinners and entertaining. Flowing seamlessly from here, the gourmet kitchen offers a chefs dream with stone countertops, a centre island, and a bright breakfast area overlooking the yard. The adjoining living room is a true retreat, featuring a cozy fireplace and custom built-in cabinetry that create warmth and sophistication. Perfect for cozy nights in or entertaining friends. Upstairs, each bedroom offers its own private ensuite bathroom. Two bedrooms feature spacious walk-in closets, while the third includes a generous double closet with ample storage. The primary suite is a sanctuary unto itself, complete with two walk-in closets, a spa-like five-piece ensuite, and serene views of the backyard greenspace. The fully finished walkout basement extends the living space with a large recreation room, a den with walkout to the pool, and a fourth bedroom alongside a full bathroom ideal for guests, extended family, or a home office setup. Step outside and experience your own resort. The backyard is the crown jewel of this property, backing directly onto greenspace where you can enjoy peaceful views and even spot local wildlife. A modern saltwater pool and lounge area create the perfect setting for both relaxation and entertaining. Luxurious, functional, and surrounded by nature, yet just minutes to parks, shopping, restaurants, and more. (id:53661)
59 Marshview Avenue
Aurora, Ontario
Welcome to 59 Marshview Avenue-an impeccably maintained, carpet-free Freehold Townhome offering 3 spacious bedrooms and 4 bathrooms in one of Auroras most desirable family neighbourhoods. This residence features an updated kitchen with oversized tile flooring, quartz countertops, and stainless-steel appliances, perfect for everyday living and entertaining. Enjoy in-home garage access, a finished basement with a cozy gas fireplace, and a luxurious 4-piece ensuite complete with a soaker tub. The professionally landscaped exterior includes elegant stonework and a private driveway that comfortably accommodates three vehicles. With top schools, parks, and shopping just minutes away, this move-in ready home delivers comfort, convenience, and lasting value for families seeking quality and space. (id:53661)
85 Post Oak Drive
Richmond Hill, Ontario
READY TO MOVING IN. Your dream home at Fortune Villa . Top Quality! 5 Bedrooms and 6 Bathrooms. FV 4, **3542 sqft**. The main floor features open concept layout with upgraded 10' ceiling height, pot lights, Custom designed modern style kitchen with LED strip lights, quartz countertop& island& backsplash. Second Floor feature 4 Ensuites Bedrooms, Primary Bedroom Offer 5 PC Bath and a Large Walk-In Closet. 3rd Flr Sun Filled Loft offers large Living Room & 1 bedroom& a 4-Pc Bath. All bathrooms upgraded premium plumbing fixtures and exhaust fans. TWO high efficiency heating systems with HRV + TWO air conditioning systems. Upgraded Engineering Hardwood Flooring and Matte Floor Tile. (id:53661)

