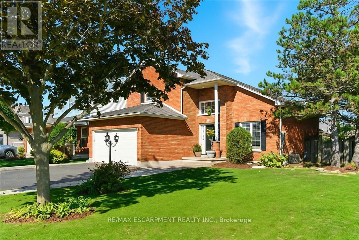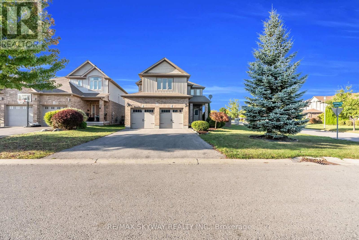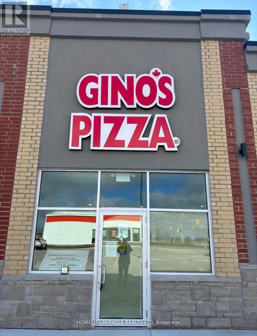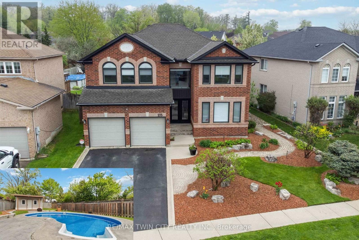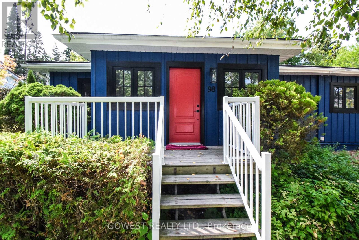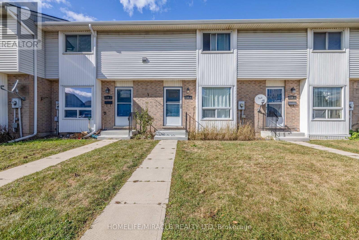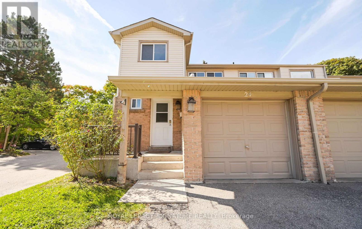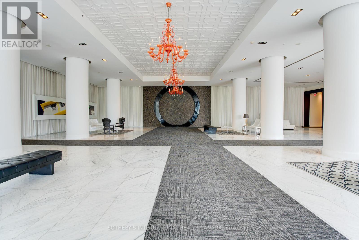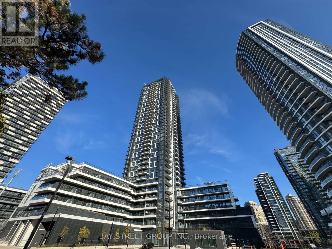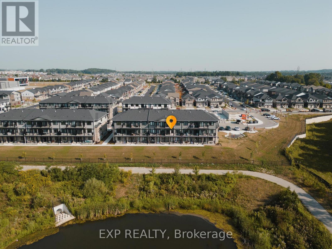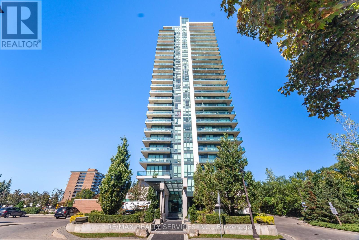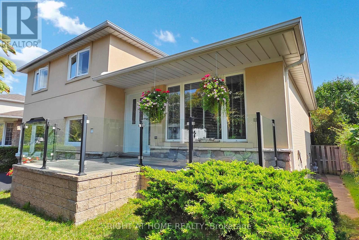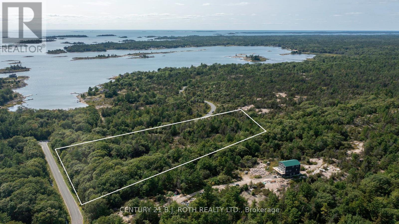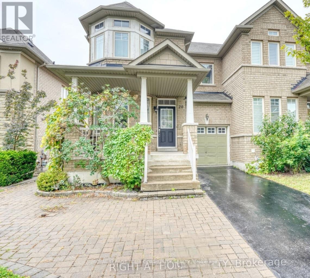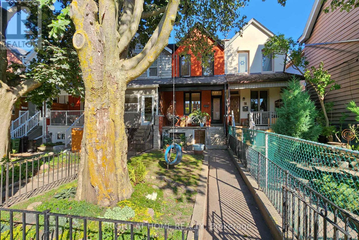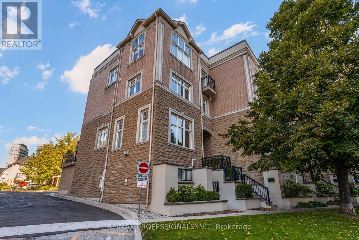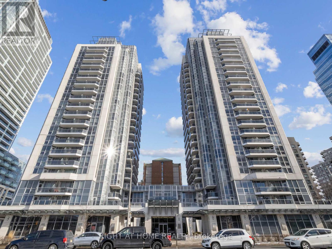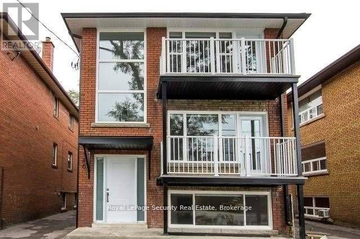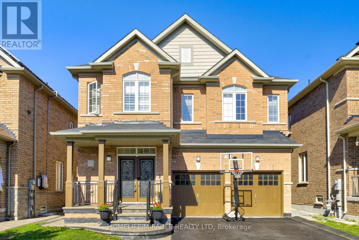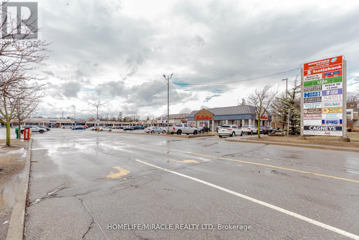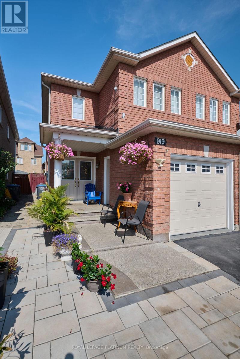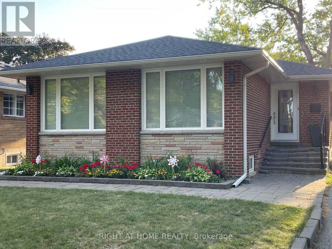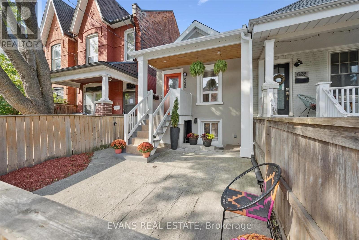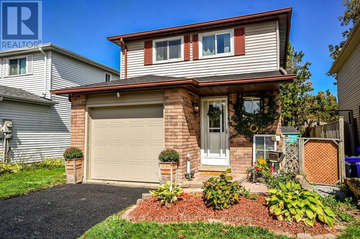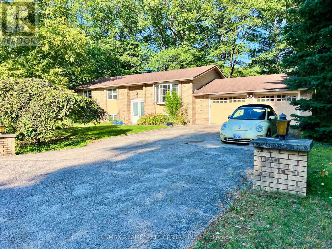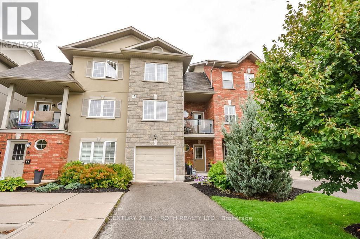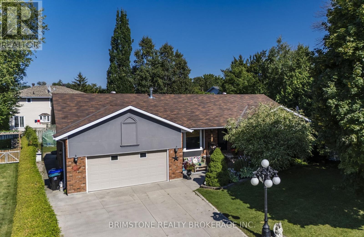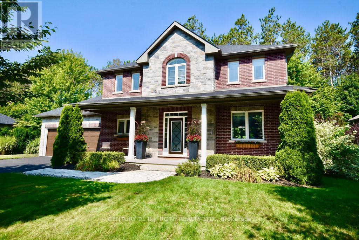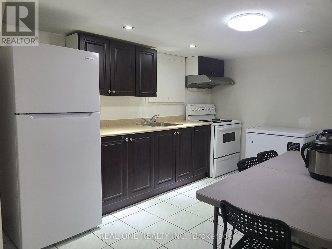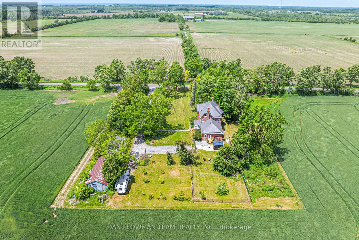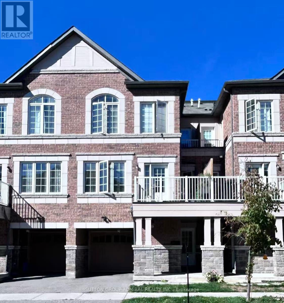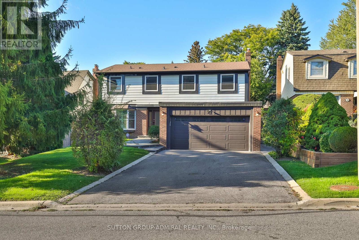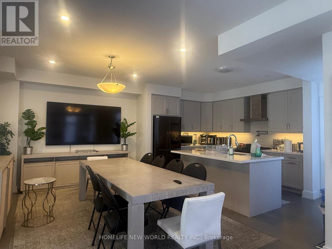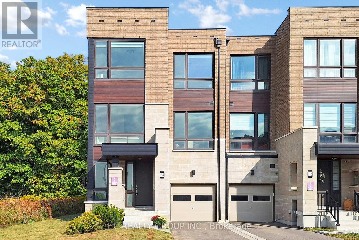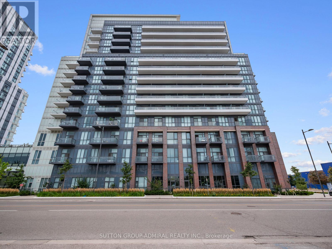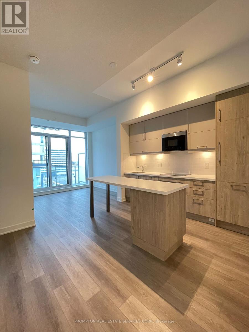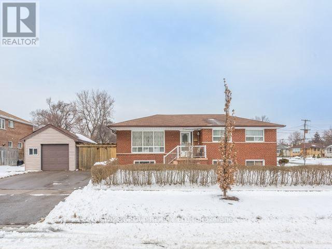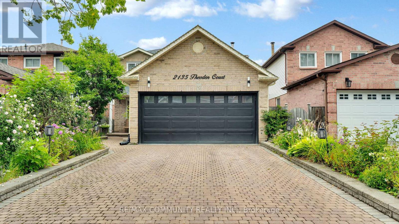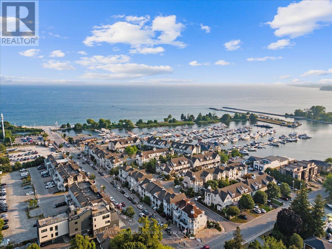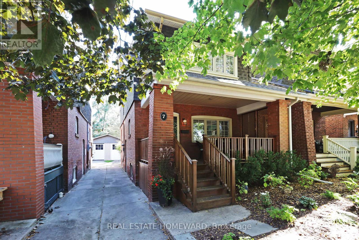2 Caledonia Avenue
Haldimand, Ontario
Welcome to 2 Caledonia Avenue where style, comfort, and location meet. This stunning 3+1 bedroom, 3 full bathroom home sits on a beautifully landscaped corner lot in a sought-after neighbourhood, and within walking distance to parks, schools, and daily amenities. Step inside to soaring vaulted ceilings and oversized windows that flood the open-concept living and dining area with natural light. Rich hardwood floors, upgraded lighting, and a custom staircase with a striking bannister elevate the space with warmth and elegance. At the heart of the home is a showstopping Winger kitchen, featuring quartz countertops, stylish backsplash, island with seating, and seamless sightlines into the cozy family room perfect for everyday living and entertaining. Upstairs, find three generous bedrooms including a serene primary suite with ensuite privileges to a spa-like bath complete with glass shower and contemporary finishes. The fully finished basement offers incredible versatility, with a spacious bedroom with ensuite access, full bath, and an expansive recreation room ideal for a home theatre, gym, or games room. Outside, enjoy the upgraded deck and private yard, perfect for relaxing or hosting summer BBQs. Additional highlights include elegant California shutters, fresh paint throughout, professionally cleaned carpets, and a range of tasteful upgrades that enhance every corner of the home. Move-in ready and impeccably maintained the perfect place to call home. (id:53661)
1170 Cardinal Road
London South, Ontario
2560 sqft Beautiful 2-story House on premium corner pie shape lot with stunning curb appeal, No Side - Walk and 4 Car Driveway in the most sought-after family-friendly neighborhood of Summerside. Main Floor offers open to above entrance with soaring 9-ft ceilings, and built-in speakers throughout including the backyard! Open-concept living room space with a cozy fireplace overlooking The gourmet kitchen, boasting modern cabinetry, granite countertops, large center island, S/S appliances, and a spacious pantry. Huge dining area overlooking the backyard with tons of windows. Hardwood flooring extends throughout both levels, enhancing the home's sophisticated appeal. On the main floor, a private 5th bedroom with a 4-piece ensuite offers the perfect space for multi-generational living, a guest suite, or a home office. Upstairs, the primary bedroom impresses with a tray ceiling, a spacious walk-in closet, and a spa-like 5-piece ensuite featuring his-and-her sinks. The additional three oversized bedrooms provide ample closet space, ensuring comfort for the whole family. The fully fenced Pie shaped backyard is perfect for entertaining, featuring a walk-out patio and a seamless indoor-outdoor flow. (id:53661)
5 - 383 Arthur Street S
Woolwich, Ontario
This is the only Ginos Pizza location in Elmira, Ontario, situated just 15 km north of Waterloo. Opened in May 2024, the franchisee has successfully grown a loyal customer base and established the business in a high-traffic area. Now available for sale due to personal commitments, this turnkey operation features impressive sales, a dedicated clientele, and a prime location with excellent visibility. The store is 1,200 sq. ft. space, fully equipped with premium industry standard equipment and high-quality leasehold improvements. The lease is until December 2033, with a renewal option of two additional five-year terms. Low rent at $4,068 per month, including TMI. A franchise transfer fee of $25,000 applies, with the seller covering $12,500 + HST and the buyer responsible for the remaining$12,500+HST. (id:53661)
275 Granite Hill Road
Cambridge, Ontario
Stunning & meticulously maintained 5-bed, 5-bath home located in the highly sought-after North Galt neighborhood. Inside, the main floor offers a spacious formal dining room a cozy living room, and an open-concept kitchen (updated 2021) that flows seamlessly into the family room with a fireplace, making it perfect for everyday living & entertaining. A main floor den provides an excellent space for a home office or an optional 6th bedroom, while main floor laundry & direct access to the double garage enhance the home's functionality. Upstairs, the private primary suite serves as a luxurious retreat with a walk-in closet & a exquisite 5-pc ensuite. 4 additional bedrooms & 2 full baths (each with privileged access from 2 bedrooms) provide ample space & convenience. The entire upper level was refreshed in 2021 with new flooring, doors, stairs, & fresh paint. The finished basement adds incredible versatility, featuring a warm & inviting family room with a fireplace, a custom oak bar, a workout area, a 2nd home office & generous storage space perfect for work, play, and relaxation. Step outside into your own private sunny backyard oasis, complete with a large deck, a gas BBQ hookup & a fully fenced yard. The heated saltwater pool has a new liner installed in 2019 & a new pump & heater added in 2022. A pool house & enclosed stamped-concrete dog run complete the outdoor amenities. Pride of ownership is evident throughout, with numerous updates including a new roof (2014), furnace & A/C (2015), and extensive interior upgrades from 2019 to 2023 such as windows, flooring, paint, and bathroom renovations. Located near top-rated schools, scenic walking & biking trails & just minutes from the 401 & Shades Mill Conservation Area, this home offers the perfect blend of convenience & serenity. This welcoming neighborhood has nearby places of worship including a Mosque, Gurdwara & Church. This exceptional home truly has it all, location, layout, upgrades, great neighbours & lifestyle (id:53661)
98 Delater Street
Niagara-On-The-Lake, Ontario
This beautifully updated 1,200 sq. ft. bungalow cottage offers the perfect blend of comfort, location, and lifestyle. Nestled just steps from the Niagara River and Lake Ontario, you'll enjoy easy public access to a sandy beach; perfect for swimming, kayaking, or relaxing with a blanket; as well as a nearby pier ideal for a peaceful afternoon of fishing. The home is ideally located within walking distance of the theatres, boutiques, and restaurants of Old Town Niagara-on-the-Lake, making it a rare find in one of the regions most sought-after neighborhoods. Inside, you'll appreciate the generous sizes of the bedrooms and living room, as well as extensive renovations completed over the past four years. These include replacement of most windows and exterior doors, a new furnace and air conditioning system, renovated washrooms, new hardwood flooring in select areas, updated lighting, added structural support in the crawl space, and spray foam insulation throughout the crawl space. Whether you're seeking a full-time residence, an ideal weekend retreat, or an investment with excellent rental potential, this cottage delivers. Situated on a generous lot, it also presents an exciting opportunity to expand into a larger, more elegant home if desired. (id:53661)
4 - 259 Lansdowne Avenue
Woodstock, Ontario
Welcome to this beautifully updated and spacious townhouse, offering 3 generously sized bedrooms and 2 modern bathrooms. Featuring brand new laminate flooring and a newly upgraded staircase, And freshly painted to create spa-like atmosphere throughout. The main level boasts a large, contemporary living room with a bright large window, and a spacious kitchen - perfect for cooking and entertaining. Step outside to a private backyard ideal for summer BBQs and gatherings with friends and family. Upstairs, you'll find three bright bedrooms with large closets and windows, complemented by a sleek, updated family bathroom. The finished basement offers a versatile space that can be used as a recreation room, playroom, home office, or gym tailored to suit your lifestyle. You'll also find a large storage area adjacent to the laundry room. Enjoy the convenience of private parking right outside your front door, along with easy access to all amenities, schools, parks, Toyota Motors and public transportation. Move-in ready and perfectly located, this home is a must-see! (id:53661)
24 - 2700 Battleford Road
Mississauga, Ontario
Rarely Offered 3 Bedroom, 4 Bathroom End Unit Townhouse Backing Onto Plowman's Park Situated In One Of Mississauga's Most Sought After Neighborhoods ! This Townhouse Is Super Spacious And Bright With Tons Of Upgrades! Features An Incredible Layout, Including A Fully Finished Basement & 3 Parking Spaces! This Home Is A Must See! Mins From Meadowvale Town Centre, Easy Access To 401,403, & 407,Minutes To The Lisgar & Meadowvale Go (id:53661)
184 Ruby's Crescent E
Wellington North, Ontario
Welcome home to picturesque Mount Forest situated along the South Saugeen River in the Township of Wellington North. This Bungaloft was constructed in 2014 and situated in a quiet neighbourhood located at 184 Ruby's Crescent. This home has been meticulously maintained with updates by its current owner. This magnificent home offers unlimited possibilities for the next owner. When you arrive home you will step onto the sheltered front porch where where morning coffee can be sipped or a cold beverage enjoyed on sunny afternoons. As you open the front door you are immediately greeted by a large foyer that unfolds into the main floor living space. The 9 foot ceilings along with the recessed living room ceiling combines the kitchen and dining room which adds to open functionality of the main floor. It allows family and friends to enjoy more time together. The family room gas fireplace will add to the ambiance of this open space. The main floor is furnished with plenty of windows throughout which allows a plethora of natural light into the main living space. The kitchen is donned with stainless steel appliances and recent corian countertops. A conveniently located glass door off the dining room to the backyard patio grants convenient access for your BBQ which has a convenient quick connect to natural gas. The fully fenced in backyard is safe for pets and children. Primary Bedroom with ensuite and a second bedroom and bath on the main floor. Two additional bedrooms and bathroom in spacious basement with plenty of natural light. This home has it all. Two car garage. Massive laundry room. Large space in the utility room for storage or work out area. This home has it all. Just 20 Minutes to Arthur and Durham, 35 Minutes to Shelburne, 40 Mins to Fergus, 60 Minutes to Guelph & Orangeville. DON'T MISS THIS ONE! (id:53661)
1608 - 88 Park Lawn Road
Toronto, Ontario
Luxurious living awaits in this stunning 2 bedroom + den condo (big as a bedroom). Primarybedroom retreat offers convenience and comfort with walk-in closet, ensuite bathroom and rainhead shower. Relax and entertain on the expansive 242 sq. ft. wrap-around balcony showcasingstunning lake views and south-west exposure. The den, generously sized, offers versatility,easily transforming into a 3rd bedroom or functional workspace. Upgraded kitchen, New flooringand Freshly painted. Located in the prestigious South Beach condos, this residence epitomizesmodern elegance and sophistication. Immerse yourself in the lavish lifestyle with access to5-star amenities including - indoor and outdoor pools, spa, 2 gyms, sauna, squash court andmore. Minutes from downtown and trendy King West, this location offers the perfect blend ofurban convenience and serene lakeside living. Don't let this paralleled lifestyle pass you by! (id:53661)
907 - 15 Watergarden Drive
Mississauga, Ontario
Brand New, Never Lived In 1+Den unit offers around 590 sq. ft. of interior living space plus a balcony. Floor-to-ceiling windows fill every room with natural sunlight. Featuring sleek laminate flooring throughout, a stylish kitchen with quartz countertops, ceramic tile backsplash, and plenty of cabinet space, plus brand-new stainless steel appliances.The unit includes an ensuite laundry room with a full-size washer and dryer. One Parking and One locker are included. Located at the prime intersection of Hurontario & Eglinton, with the future LRT right at your doorstep. Just minutes to Square One Mall, U of T Mississauga, Sheridan College, GO Station, hospitals, parks, restaurants, shopping centres, and major highways (401 & 403). Residents enjoy luxury amenities including 24-hr concierge, a fully equipped fitness centre, study room, party room, private dining room, and more - thoughtfully designed to make life comfortable and convenient. (id:53661)
104 Lomond Lane W
Kitchener, Ontario
Welcome to this bright and stylish 2-bedroom, 2-storey stacked townhouse just one year old and in like-new condition! Step into a thoughtfully designed open-concept layout featuring a modern kitchen with stainless steel appliances, plenty of cabinetry, and seamless flow into the living area. Enjoy two private balconies with views of nature and pond, one off the living room, perfect for morning coffee, and one off the primary bedroom, ideal for unwinding in the evening. Convenience is built right in with main floor laundry and a handy powder room for guests. Upstairs, you will find two spacious bedrooms, an ensuite and a full bath. Carpet is limited to the stairs, giving the home a fresh, easy-to-maintain feel. Located in family-friendly Huron Village, you're close to schools, parks, the Huron Community Centre, and minutes to shopping, trails, and transit. Move-in ready, low-maintenance, and full of natural light this home is perfect for first-time buyers, downsizers, or investors. (id:53661)
2404 - 100 John Street
Brampton, Ontario
Spectacular views of the sun rise to enjoy your morning beverage and watch the sun setwhile having dinner. These are extraordinary advantages of owning this prestigious ParkPlace condo with upgrades to include an electric fireplace installed on a bricklike feature wall and stone type flooring for the 368 sq ft private terrace that has a gasoutlet for barbecue and wraps around the corner unit of a beautiful 1303 sq ft Suite.There are 2 Bedrooms (Primary bedroom offers walk in closet and 4-piece washroom,)a Den, second 3-piece washroom, laminate floors, stainless steel appliances, ensuitelaundry, bright floor to ceiling windows with South views of green space and West viewsof downtown. Upgraded floor tiles in foyer, kitchen, laundry, and both washrooms.Additional upgrades to kitchen include the backsplash, and installation of Potlights. Included are 2 underground parking spots side by side near car wash bay, astorage locker and a separate wine locker. Walking distance to GO station,transit, banks, restaurants, Gage Park, Rose Theatre, Peel Art Gallery, Museum andArchives, library, public tennis courts and baseball diamond, Brampton TennisClub located in Rosalea Park, the YMCA, William Osler Peel Memorial Centre forIntegrated Health and Wellness, Greenway Retirement Village and Algoma University toname a few. Many walking trails within the green belt/conservation area adjacent to theproperty. There is 24-hour security for the building which includes gym, party room withoutdoor terrace, formal dining room, billiard room, theatre, boardroom, guest suite.incl (id:53661)
1592 Otterby Road
Mississauga, Ontario
Introducing a unique 5-level sidesplit ideally located in the highly desirable Applewood community at the Mississauga/Etobicoke border. Featuring a classic brick/stucco exterior, and exceptional versatility with the main home as well as a self-contained two- bedrooms side unit with a private entrance, perfectly suited for extended family or investment purposes. The main home presents 3 well-appointed bedrooms, an open concept living and dining area, upgraded kitchen and a spacious sunken family room with fireplace and walk out to an expensive deck. Interior finishes include hardwood and laminate flooring and generous principal room sizes that provide functionality and comfort. Separate side unit offers two bedrooms , 2 baths, living room and a full kitchen. The whole home has been upgraded and is in move-in conditions. The exterior showcases an impressive stucco facade with a cute front porch overlooking easy maintain front garden and 4 parking spots. Huge, fenced backyard enhanced by fruit trees and a cultivated vegetable garden, offering both privacy and charm. This home is within walking distance to reputable schools included IB Program Secondary School, recently rebuilt community center offer hub of services included Chic Murray Arena, parks, shopping, transit and major highways and may be an outstanding choice for families and investors alike. (id:53661)
3 Corduroy Bay Road
Carling, Ontario
Nestled in the heart of nature, this stunning 10-acre property offers unparalleled views and serene living, just minutes from Dillon Cove. Boasting a breathtaking panorama of Ontario's picturesque landscapes, the property provides a perfect blend of seclusion and convenience. Enjoy ample space for outdoor activities, or simply soak in the beauty of the surroundings. Its proximity to the local marina makes it ideal for boating enthusiasts or someone who just wants to be on the water. The nearby town of Parry Sound ensures you're never far from shopping, dining, and entertainment options, which is such a luxury in cottage country. Whether for a weekend getaway or a permanent residence, this property offers a unique opportunity to own a piece of paradise in one of Ontario's most sought-after locations. With its expansive acreage, the property also provides a fantastic opportunity for custom development, whether you're looking to build a dream home, cottage, or even a private retreat. The lush, verdant landscape is a haven for wildlife, offering frequent sightings, making it a nature lover's paradise. Additionally, the property is well-positioned for all-season enjoyment, from vibrant autumn foliage to summer water activities, and even winter fun. Finally, this remarkable piece of land is not just a place to live, but a lifestyle to be cherished. A straight drive up highway 400 to Brooks Landing, 2 1/2 hours from Toronto, this property is perfect. Buyer to do own due diligence. Seller makes no warranties or representations. (id:53661)
Lower - 20 Seiffer Crescent
Richmond Hill, Ontario
Beautiful Walkout Basement in the Heart of Richmond Hill's Jefferson community! Bright, spacious, and inviting 1Bdr., 1 Wshr. walkout basement located on a quiet street. Private separate entrance leads to a sun-filled living room with a fireplace for added comfort, and a functional open-concept kitchen, equipped with a fridge, stove, dishwasher, and range hood. A separate dining area is perfect for hosting and an office nook, that is ideal for working from home. Private bedroom with a large window offers plenty of natural light. Laundry is easily accessible. Enjoy your own covered patio, perfect for outdoor entertaining or relaxing. One parking spot is also provided. The unit is close to parks, trails, schools, shopping, and transit. (id:53661)
8477 Dickenson Road E
Hamilton, Ontario
This is a home you'll want on your list! Country living just minutes from the city. Stunning main floor renovation recently completed. No surface untouched. Contemporary, polished decor in an open concept format. The large kitchen features all new cabinetry, new appliances and quartz counters with a beautiful view of the yard (200' deep lot) and onto farm fields. The dining area includes immediate access to the 20' x 12' cedar deck through sliding glass doors. The bathroom features large ceramic tile in the tub/ shower enclosure, all new fixtures and a large vanity with loads of drawers. The entire main floor is done in luxury vinyl plank flooring giving a rich and cohesive feel. LED pot lights in the living room and kitchen, LED fixtures in the bathroom and bedrooms. The full basement offers a rec room, large utility room, workshop, small workout room plus a bonus room - could be a home office or lower bedroom option. There is a screened gazebo for outdoor living for buggy evenings or just to escape the sun - also a great place on rainy days! It has huge overhangs and ceiling venting as well! There is a plant starter/ potting shed as well as a garden shed for storage. The landscaping enhances the overall appeal of this home with a deep yard leaving options for a pool, extension to the house, huge gardens....you decide! No rear neighbours - just an expansive farm field to the south. This area is quiet yet close to the airport, Caledonia, adjacent light commercial businesses, 403 access to Brantford or Toronto and, of course, Hamilton Mountain and lower city. You will be completely impressed with the work done on this exceptional property - great value for the first-time buyer or those looking to downsize. Listed below recent appraised value. Open to reasonable offers. Come have a look! (id:53661)
50 Pendrith Street
Toronto, Ontario
A rare opportunity on Pendrith Street, located in the sought-after Christie Pits neighbourhood. This updated home is steps away from the park, Fiesta Farms, many restaurants and cafés, and walking distance to the Christie subway. It has been thoughtfully renovated offering style and function and freshly painted with hardwood floors throughout. Step into an open concept main floor with living and dining areas, and a functional kitchen loaded with cabinets. The large breakfast bar and quartz countertops allow plenty of space for prepping and entertaining. A private, leafy backyard with a brand new deck for outdoor dining. Upstairs, the primary bedroom is flooded with light from the big windows and has floor to ceiling built-in closets. The lower level is perfect for cozy movie nights or the occasional guest area with its own private entrance. Bonus - a parking spot for one car in the garage accessed from the laneway, and enough space to store bikes and other sports gear. Book an appointment today! (id:53661)
2264 Lake Shore Boulevard W
Toronto, Ontario
Live by the Lake! Executive Lakeside Living in Humber Bay Shores! This spacious freehold townhome offers nearly 2800 SF of stylish, low-maintenance living in one of Toronto's most desirable waterfront communities. The main floor features soaring 12ft ceilings in the living room & front foyer, creating a bright, airy space with a modern gas fireplace and a unique dining area overlooking the living space. The chefs kitchen boasts granite counters, a large island, and a walkout to a private patio perfect for barbecues and entertaining. The second level offers generously sized bedrooms, each with walk-in closets, plus the convenience of a laundry room. Also included is a flexible office space ideal for working from home, or it can easily be converted into a fourth upstairs bedroom. The entire third floor is an impressive primary retreat with a sitting area, spa-like five-piece ensuite, and a massive walk-in closet with custom organizers. The finished lower level provides even more versatility, complete with a three-piece bath, making it ideal as a gym, office, recreation room, or nanny/in-law suite. As an end-unit, the home benefits from extra windows on every level, filling the space with natural light throughout. Recent upgrades include a brand-new HVAC system & hot water tank, while the double garage offers rare parking for two full-sized vehicles. Set within a quiet enclave with newly paved streets, this home is a hidden gem in family-friendly Bal-Harbour Village. Enjoy a low-maintenance lifestyle just steps from lakefront trails, yacht clubs, parks, restaurants, & seasonal farmers market. Essentials such as Metro, Shoppers, LCBO, & walk-in clinic are within walking distance, & the area is served by excellent schools including the new Kingsway College private school. With easy access to the Gardiner, 427, TTC and downtown, this home combines executive luxury with everyday convenience. Beautifully maintained and move-in ready, it is waiting for its next lucky owners. (id:53661)
1009 - 5791 Yonge Street
Toronto, Ontario
Live in the lovely Luxe Menkes luxury condo. This bright and spacious corner unit is located in the quiet unobstructed south east view, has two good size bedrooms and 2 full four piece baths. The suite has new carpets and light fixtures installed. It has great functional living space, bright and inviting open concept floor plan and good size balcony, hardwood floors in living room area; open concept kitchen with granite countertop, backsplash and breakfast bar. Steps to shops, restaurants and minutes to Finch Subway station, transit bus terminal and Viva bus. Condo has excellent amenities, indoor pool, party room, exercise room, media rooms, games room, Sauna and guest suites, visitors parking, 24 HR Concierge. One Parking and one locker is included. Note that both bedroom carpets will be changed before Oct.1st. (id:53661)
148 Portland Street
Toronto, Ontario
Incredible opportunity to buy a fantastic income producing property. This newly renovated property is perfect for the savvy investor. 3 2 bedroom apartments all with their own temperature control. 3 furnaces and 3 AC units. Gorgeous modern finishes. 5 parking spots in the rear and coin laundry. Tenants pay their own gas and hydro which is all separated. Wonderful location close to highways, TTC and Go station. Next to San Remo bakery, coffee shops and eateries. A great investment! (id:53661)
2270 Gladacres Lane
Oakville, Ontario
*** PUBLIC OPEN HOUSE -SAT/SUN OCT 4TH/5TH 2-4PM. Welcome to this stunning National-built family home offering almost 4800sq. ft. of finished living space set on a prestigious street surrounded by large detached homes that showcase true pride of ownership. Located in Oakville's sought-after Westmount community, this home combines elegance, function, and convenience perfect for growing families, teenagers, young adults, or multigenerational living, with plenty of room and privacy for everyone. Inside, you'll be impressed by timeless finishes including pot lights throughout, elegant wainscoting, crown moulding, coffered ceilings, and French doors. The main floor features a private office/den, a formal dining room, and a spacious gourmet kitchen with granite counters, stainless steel appliances, and a large island that flows into the family room with a cozy fireplace. Upstairs offers 4 generous bedrooms plus a versatile family room (easily a 5thbedroom). The primary suite is a retreat, while the second bedroom has its own ensuite, and two more bedrooms share a Jack & Jill bath. All closets are complete with custom-made organizers. The fully finished basement expands your living space with a 3-piece bath, fireplace, and plenty of room for recreation. Additional comforts include a double-car garage with inside entry to the laundry room, an extra-long driveway with parking for 4 cars, no sidewalks, sprinkler system, outdoor pot lights, and hardwood throughout no carpet anywhere. Step outside to a private backyard oasis featuring a cedar deck, two gazebos, BBQ patio, and custom shed, and hot tub, mature trees for privacy. Walking distance to top-rated schools, parks, and the areas largest soccer club. Enjoy endless trails and green spaces, quick access to Bronte GO, major highways, Oakville's state-of-the-art hospital, and easy connections to Burlington, Mississauga, and Milton. A rare opportunity to live on one of Westmounts most desirable streets. (id:53661)
26 Fitzgibson Street
Brampton, Ontario
Welcome to 26 Fitzgibson Street in the prestigious Credit Valley community. This upgraded 4+2 bedroom, 4.5 bath home features an open-concept layout with hardwood floors on the main level, oak staircase with wrought iron pickets, Zebra & California shutters, and upgraded closet organizers in every bedroom. Two bedrooms have private ensuites, while two share a Jack and Jill bath. The primary suite offers soaring 10 ft ceilings. The finished basement includes two bedrooms, a full bath, separate laundry, and a separate side entrance from the builder ideal for extended family or rental income. Additional upgrades include a stair lift for seniors, 9 ft ceilings on the main level, 200 AMP service, a Tesla charger, and exposed concrete work in the backyard and front stairs. Located just a 3-minute walk to the Transit, grocery stores, Shoppers Drug Mart, banks, a walk-in clinic, and schools, and only 7 minutes drive to Hwy 407, this home delivers style, convenience, and function in one of Brampton's most sought-after neighborhoods. Don't miss out on this incredible opportunity to make this exceptional offering your new home. (id:53661)
23 - 128 Queen Street S
Mississauga, Ontario
Dough Master Business in Mississauga, ON is for Sale . Located at the busy intersection of Queen's Street and Britannia Road W, surrounded by a fully Residential Neighbourhood. Close to schools. office, Banks, Major Big Box stores and much more. Business with Good Sales Volume, low rent and long lease, and so many opportunities to grow the business even more. Monthly Sales Approx.$40,000 -$45000 rent includes TMI AND HST :$5135. Monthly lease term: Existing 2 years+5 years Option to renew. store area:1200 sqft. consisting of 6 seats in total and the potential to add 3 more tables in the summer. (id:53661)
919 Marygrace Court
Mississauga, Ontario
Perfect family home in a sought-after neighborhood! This immaculate 3-bedroom semi-detached home features a fully finished basement and a very functional layout. Located just minutes from Heartland Town Centre, Square One, and right beside Braeben Golf Course. Easy access to major highways 401 & 403, top-rated schools, restaurants, and other amenities. Enjoy 3 upgraded full washrooms, a modern kitchen with stainless steel appliances, stylish backsplash, and upgraded countertops. The spacious master bedroom includes a private ensuite and his & her closets. Two additional well-sized bedrooms offer great comfort for the whole family. Additional highlights include a double driveway and a beautifully landscaped, concrete backyard perfect for relaxing or entertaining. (id:53661)
34 Cromer Place
Toronto, Ontario
Bright and spacious 2-bedroom basement apartment in a quiet, family-friendly neighborhood. Features large windows, open-concept living/dining, full bath, and in-suite laundry. The kitchen offers ample cabinetry and counter space. Close to parks, schools, shopping, and public transit. Move-in ready, combining comfort, convenience, and location. No pets allowed due to health reasons of the landlord (id:53661)
526 Quebec Avenue
Toronto, Ontario
Friends with Mortgages Say Yes to the Address! Prime Junction opportunity! This bright and move-in ready property offers two self-contained 1-bedroom units, each with its own entrance (both have front & back) outdoor space & separate laundry. The upper suite is filled with natural light thanks to skylights and pot lighting, while the lower level enjoys laminate flooring, pot lighting and easy walk-out access to outdoor space. Perfect for multi-family living, an in-law suite, a private retreat for a teenager or even co-buying with a friend at just $425K each! Both units feature their own outdoor areas, and parking is conveniently available off the laneway. Modern updates include laminate flooring and a thoughtful layout that maximizes space and functionality. Ideally located in the heart of The Junction, you're steps from shops, cafés, transit, and parks. An excellent opportunity to invest or live in one of Torontos most sought-after neighbourhoods! (id:53661)
49 Head Street
Oakville, Ontario
Welcome to this charming home nestled among tall trees, situated in one of Oakville's most desirable locations just a block away from quaint Kerr Village with it's array of unique shops and restaurants, and a short stroll across the Sixteen Mile Creek bridge to historic Old Oakville and Harbourfront! The property is right across the street from the award-winning Westwood Park. Looking to make this home your own? Built in 1972, the existing layout features spacious main-floor living with a spacious Kitchen with walk-out, a south-facing, open-concept Living Room and Dining Room, plus 3 Bedrooms and 4-pc Bathroom on the upper level. The lower level is bright with it's large, eye-level windows, and includes a Recreation Room with fireplace, a 2nd Kitchen area with bright, above ground windows, Laundry/Utility Room, an inside entry to the built-in Garage, and extra storage under the stairs. Enjoy the wide, mature corner lot with 80.34' across the front in this prime location! Please note: the home and property are being sold 'as is' with no warranties. (id:53661)
60 Corbett Drive
Barrie, Ontario
Welcome to 60 Corbett Drive, where home ownership meets possibility. If you've been searching for a place that makes starting out feel realistic, this home delivers!! The current owners have raised their family here and loved this home for decades, a testament to how well it supports everyday life. With a family-friendly layout designed to make daily routines easier, it offers the right balance of comfort and function, giving you space to grow without adding unnecessary upkeep. The rooms are sized and shaped for real life: comfortable, useful, and adaptable. Location is a true highlight. You're just minutes from Georgian College, Royal Victoria Hospital, Johnsons Beach, neighbourhood parks, and schools, making this address appealing for families, students, and medical professionals alike. It's also a neighbourhood with a real sense of community, where kids can head out the door to play with friends and neighbours, and families feel connected to the area around them. Add in shopping and transit within easy reach, and you'll find day-to-day life both convenient and connected. For first-time buyers, this is the kind of home where you can put down roots, start building equity, and know you're in a high-demand pocket of Barrie. For those with an investment lens, the setting naturally attracts tenants, offering solid rental potential without compromise. 60 Corbett Drive brings together comfort, community, and value in a way that adapts to where you are in life and where you want to go next. Book your private tour today! Notables: Roof 2025, Gas Furnace + AC approx 2022. (id:53661)
135 Christopher Avenue
Wasaga Beach, Ontario
Welcome to this beautifully updated 3+1 bedroom raised bungalow nestled on a massive 110 x 141ft fully fenced lot in a quiet, family-friendly neighborhood. Surrounded by mature trees, this property offers the perfect balance of privacy, space, and functionality ideal for families or those seeking a peaceful retreat with room to grow.Step inside to find an inviting main level featuring an upgraded kitchen with modern finishes, spacious dining and living areas, and three nice sized bedrooms, including a primary suite with a deep walk-in closet. The updated bathrooms add a touch of luxury. Downstairs, the fully finished walk-out basement offers an additional bedroom, a large rec room, and an impressive stone fireplace that anchors the space perfect for entertaining or cozy family nights in. Whether you're relaxing under the shade of the mature trees or enjoying the spacious interior, this property truly has it all. Don't miss your opportunity to own this one-of-a-kind home with room for everyone. (id:53661)
3 - 49 Ferndale Drive S
Barrie, Ontario
This family-friendly 3-bedroom, 3-bathroom townhome offers three above-grade levels of thoughtfully designed living space, including a bright primary suite with an oversized walk-in closet and private ensuite, plus a juilette balcony off the kitchen and backyard space for outdoor enjoyment. You will find beautifully landscaped properties, ample visitor parking, and a private park for children, all within a well-maintained community along Ferndale Drive South. Perfectly located in one of Barries most desirable neighbourhoods, this home is just minutes from schools, shopping, parks, Bear Creek Eco Park, beaches, and scenic trails, with quick access to Highway 400 and the Barrie South GO Station for commuters. (id:53661)
16 Smart Court
Collingwood, Ontario
Welcome to a home where every day feels like a getaway. Tucked away on a tranquil, private court with friendly neighbors and mature trees, this expansive ranch bungalow is a true entertainer's paradise and a serene family sanctuary. With over 3,100 sq ft of finished living space, including 1,740 sq ft on the main floor, this home provides a flexible layout for any family. The main level boasts three large bedrooms, with an option to easily convert one back to two, while the basement offers two more. Inside, you'll find generous principle rooms including a large kitchen with granite countertops and lots of storage, 4 fully renovated bathrooms with granite countertops. Downstairs includes a massive family room and a spacious rec room with a wet bar, perfect for hosting or simply relaxing. Step outside to your stunning backyard oasis. Enjoy the sparkling pool, unwind in the hot tub, and host memorable summer gatherings on the large deck complete with a pool bar. This prime location offers the ultimate in convenience, just minutes from everything. Tee off at nearby golf courses, relax on beautiful beaches, explore scenic walking and biking trails, or hit the slopes for thrilling skiing and snowboarding. Don't miss the chance to make this exceptional property your own. (id:53661)
4088 Nielsen Road
Tay, Ontario
Exquisite English Tudor Estate 3.785 Acres of Panoramic Beauty in Rural Tay Township. Custom-built architectural gem on a private cul-de-sac, surrounded by nature. Offering a sense of seclusion & grandeur that is truly a one-of-a-kind. Designed for comfort & elegance, the home features dual-zone propane forced-air furnaces, upgraded insulation, & near floor-to-ceiling windows that frame year-round views of the park like setting.Gourmet kitchen is a chefs dream with granite counters, JennAir built-in double ovens, JennAir stovetop island, stainless appliances & a spacious 2nd large island connecting seamlessly to the dining & sitting rooms. Luxury double doors lead to an expansive terrace with 2 bbq hookups & a custom 15' x 21' pavilion overlooking manicured grounds.The back property, an incredible blank canvas for your ultimate outdoor oasis. Whether you dream of a pool, cabana, outdoor kitchen, or another entertainment feature, bring your vision to life here.Inviting living room offers a stone propane fireplace & walkout to both the breezeway & terrace. The elegant spiral staircase leads to 4 upper level bedrooms, incl the primary suite with walk-in closet, spa inspired ensuite with oversized jet soaker tub, heated floor & Juliet balcony. The main floor offers a versatile 5th bedroom, originally used as an office, plus a well-appointed laundry room with abundant storage.Finished lower level features a theatre room, exercise space & display of art with endless possibilities to customize to your needs. Highlights incl. a heated dble garage & a location where the school bus drives along the st.Enjoy an easy commute via nearby Hwy 400 & a central location 30 min to Barrie & Orillia & 15 min to Midland. Go snowmobiling from your front door. An exceptional blend of timeless craftsmanship, modern luxury, ideal for the discerning buyer seeking both sophistication & a perfect setting to raise a family & entertaining guests. Don't miss out! (id:53661)
12 Lloyd Cook Drive E
Springwater, Ontario
Nestled in the heart of Springwater's prestigious estate community, this exceptional property blends upscale living with a backyard oasis designed for total relaxation and entertaining. Enjoy summer days in the sun-drenched inground pool, now updated with a brand-new liner, pool cover, and freshly poured concrete surround, backing onto mature woodlands for unmatched privacy. Inside, the open-concept layout offers a seamless flow between the custom wood kitchen, complete with granite countertops and a breakfast bar, and the inviting living spaces. The great room and dining area are anchored by a beautiful 2-sided gas fireplace, adding warmth and style. Upstairs, unwind in the expansive primary suite featuring a 4-piece ensuite and walk-in closet, while two additional spacious bedrooms and a modern 4-piece bath complete the level. The professionally finished basement provides versatile space, complete with a 3-piece bathroom, making it perfect for guests or family living. This is more than a home it's a lifestyle built for comfort, entertaining, and total escape. (id:53661)
260 Taylor Mills N Drive
Richmond Hill, Ontario
Tenant can use up to 2 Parking Spots. Very nice basement apartment in quiet neighborhood! Separate entrance providing privacy space, 2-bedroom with one kitchen, one 4-piece bathroom, exclusive laundry room, wood flooring, and above-grade windows. located in the heart of Crosby, famous high school area, fantastic family-friendly community with schools, parks, Costco, and shops nearby. easy access to Highway 404 and GO train, bus stop at the door. tenant share 50% of utilities. (id:53661)
1250 Concession 2 Road
Brock, Ontario
Step Into The Timeless Charm Of This Beautiful Century Home In Beaverton, Set On A Sprawling 1.76-Acre Lot! With 5 Bedrooms And 2 Bathrooms, This Residence Blends Historical Character With Modern Updates. The Grand Foyer Welcomes You With Original Wood Paneling And Stained Glass, A Separate Butler's Staircase Leading Upstairs From The Kitchen, Adds To The Home's Character And Function. The Large Living Room, Or Parlor As It Was Called, Features Hardwood Floors, Stained Glass Details, And Massive Wooden Pocket Doors. Entertain In The Formal Dining Room With Bay Window And The Cool Feature Of A Pass-Thru From The Kitchen. Don't Miss The Framed Original Blueprint Drawings Of The Home. Working From Home Has Never Been So Grand, Sunlight Pouring In, Farmland Views, And Shelves Full Of Stories. The Oversized Kitchen Offers A Large Centre Island, Modern Finishes, A Huge Pantry, And Direct Access To The Side Entry, Mudroom And 3 Piece Bathroom. The Spacious Family Room Boasts A Fireplace And Walkout To The Backyard With Deck, Firepit, Gazebo, Fenced In Area All Overlooking Your Sprawling Property, Privacy At Its Best. Additional Main Floor Spaces Include A Gym And Laundry Room. Upstairs, Five Generously Sized Bedrooms, Each With Closets, A Brand New Gorgeous 4-Piece Bath And Large Linen Closet Complete The Second Level. The Character In Every Room Is Not To Be Missed, The Deep Window Ledges, The Massive Baseboards, The Views, The Wood Work, The High Ceilings, All Add To The Amazing Care That Was Taken When Building This Home. Updates: Electrical, Plumbing, Heating, Cooling, Filtration Systems, Metal Roof, And EV Charger At The Garage, Which Also Has Heat And Hydro. (id:53661)
46 Finchley Circle
Markham, Ontario
This Charming detached 4-bedroom home rests on a huge premium pie shaped lot in a highlysought-after neighborhood in Markham. Offered for the very first time by its original owner. Lovingly maintained over the years, its filled with warmth and pride of ownership. Conveniently located close to schools, parks, shopping, and transit. A Must See! (id:53661)
228 Penn Avenue S
Newmarket, Ontario
Great Investment with many options. Income Support - Live Upper level & Rent Lower level which is a Legal Basement Apartment having large Rec Room, large Bedroom all Above Grade Windows & update Kitchen and full Bathroom & lots of space. Main Level Unique Feature having (2) two full Updated Bathroom and New Wood Floors. Both Entrances having Storm Doors. Canopy at Main Entrance. Total House Area exceeds 1500 square feet finish space. Large deep drive way can park 5-6 cars. Priced to sell. Deep Driveway enough for up to 6 Cars having Private One Spot with no interruption to others Tandom Spots. Close to Davis Drive & Yonge street Many Amenities Mall, Go Station, Hospital, School, Park. Friendly Neighborhood. (id:53661)
14 Mcgrath Avenue
Richmond Hill, Ontario
Stunning Sun-Filled Freehold Townhouse in Prestigious Richmond Green! South-facing and free from management fees. This beautifully home boasts 9' ceilings on the second and third floors, creating a bright and airy living space. The inviting living area features a direct walkout to the balcony. The owner spent significantly in tasteful updates (2021) including: hardwood floor on the second floor/Engineering Wood floor on the third floor /a stylish feature wall on the 2nd floor/Staircase on 2nd floor /kitchen cabinets /fridge (2021)/3 Washrooms/and Light electrific fixtures! Three spacious bedrooms on the 3rd floor, including a primary suite with its own private balcony-a perfect retreat after a long day. Functional other bedrooms fulling sunlight's! Smart Thermostat (2025).Close all Amenities: just 5 minutes Walk distances to Top school: Richmond Green SS, Parks, Costco, Home Depot, Restaurants, Banks. 5 minutes driving to Hwy 404. Drive minutes to Go station, golf court, Hospital. Lots more! Motivated Seller! (id:53661)
22 Cobblestone Drive
Markham, Ontario
Original Owner Wycliffe-built family home on a premium 52 x 125 ft lot in the highly sought-after German Mills neighborhood. Surrounded by mature landscaping, perennial gardens, and gorgeous curb appeal with a newer limestone verandah, walkway, and privacy gate. Recent windows, front door, automatic garage door and freshly painted. Spacious layout with real wood beams and fireplace in the family room, wall-to-wall pantry in kitchen, and mirrored cabinetry in dining room. Two stunning custom-designed 5pc+4pc bathrooms on the second floor. Home offers tremendous potential with solid structure, large principal rooms, unfinished basement, and easy possibilities for kitchen extension or rear addition. Have piece of mind, property has been lovingly maintained by original owner with whole home protection for heating, plumbing and appliances. Walking distance to top-rated schools, parks, and trails with excellent access to amenities and transit. Property being sold in as is condition, no warranties. (id:53661)
97 Guardhouse Crescent
Markham, Ontario
*Stunning french urban-style detached home in prestigious angus glen. this exquisite 3-storey minto-built residence, only 2 years new, offers 3,200 sq. ft. of elegant and functional living space, ideal for large or multi-generational families. featuring 5 generously sized bedrooms and 6 luxurious bathrooms, the home provides ample space and privacy for everyone. enjoy hardwood flooring throughout, soaring ceilings on the main and second floors, and elegant 8-foot interior doors that enhance the upscale appeal. the second and third floors feature private balconies, perfect for morning coffee or evening relaxation, while the primary suite includes a massive walk-in closet for organized living. with potential income from rental units, this home presents a rare opportunity in a prime angus glen location. (id:53661)
64 La Tache Crescent
Markham, Ontario
End Unit, Walk Out& Back To Ravine, Slightly Less Than 3000 Sqf. Many Upgrades. Ultra Bright With Numerous Windows. New High-End Stainless Appliances, Washer/Dryer. Large Recreation(Bed or Exercise) Room On Main With Washroom. Minutes Shortcut(Back) To Trail. Easy Access To Highway 404, Close To Shopping Center, School, Restaurants Etc. (id:53661)
1607 - 10 Honeycrisp Crescent
Vaughan, Ontario
Ideally Situated In The Vibrant Vaughan Metropolitan Centre (VMC), Mobilio West Showcases The Finest Of Menkes Craftsmanship And Design At 10 Honeycrisp Cres #1607. This Thoughtfully Designed 1-Bed Plus Den Unit Boasts An Open-Concept Layout With Sleek Laminate Flooring Throughout And A Bright, South-Facing Balcony And Floor-To-Ceiling Windows In The Primary Bedroom That Fills The Home With Natural Light. The Contemporary Kitchen Features A Brand New Stove Top Plate With A 2-Year Warranty, While The Versatile Den Provides The Ideal Space For A Home Office Or Guest Area. One Underground Parking Spot Is Also Included For Your Convenience. Residents Of This Vibrant Building Enjoy Access To Premium Amenities, Including A Fitness Centre, Exercise And Media Room, Games Room, Party Room, Concierge Services, Elevators, Community Bbqs, Theatre Room, Separate Community Kids Play Room, Luxurious Hotel-Style Guest Suite, Bicycle Storage Area And Ample Visitor Parking. Step Outside And Discover A Neighbourhood Rich In Lifestyle And Convenience Just Minutes From Vaughan Metropolitan Centre Subway Station, Major Highways (400, 407, 401), Shopping At Vaughan Mills, Entertainment At Canada's Wonderland, And An Array Of Restaurants, Cafés, And Parks. With Transit, Schools, And Community Centres Close By, This South-Facing Gem Is Ideal For First-Time Buyers, Professionals, Or Investors Seeking Both Comfort And Location! (id:53661)
A1018 - 8119 Birchmount Road
Markham, Ontario
This Suite Features 10 Ft Ceiling Heights, 625 Sqft 1+1 Pratical Layout w/2 Full Bathrooms, Sliding Door For the Den, It Can Be Used As 2nd Bedroom! Unit Also comes w/Bike Parking Lvl 2#280. Laminate Flooring Throughout, Built-In Appliances, One Parking Space& One Storage Locker. Experience luxury at its finest in this beautiful condo, meticulously crafted by the Remington Group. Ideally located at the bustling heart of Downtown Markham. Gallery Square Condos offers unparalleled convenience with public transit steps away and top-tier amenities like Ruth's Chris Steakhouse, VIP Cineplex, shops, restaurants and more. York University is just two minutes away! Perfect for young professionals or families, this residence combines elegance, convenience, and prime access to everything urban living has to offer. (id:53661)
Main Floor - 80 Tansley Avenue
Toronto, Ontario
Welcome to this bright and spacious 3-bedroom, 1-bathroom main floor of the home situated on a desirable corner lot. Offering plenty of natural light throughout, this home features a functional layout with a comfortable living area, an updated kitchen with ample cabinet space, and generously sized bedrooms. The bathroom is well-maintained and designed for everyday convenience.Enjoy the extra yard space that comes with a corner lotperfect for outdoor activities, gardening, or simply relaxing. Driveway parking is available for multiple vehicles. Located in a family-friendly neighborhood, this property is close to schools, parks, shopping, and major commuter routes for added convenience.This home is ideal for tenants seeking a well-kept, move-in-ready property in a prime location. (id:53661)
2135 Theoden Court
Pickering, Ontario
Welcome to this Beautiful Home Nestled on a Quiet Cul-de-Sac! Located in a family-friendly neighborhood, this home offers both comfort and convenience. Just minutes from schools, places of worship, public transit, Hwy 401 & 407, Walmart, restaurants, major shops, Tesla Superchargers, parks, and scenic trails. Thousands have been spent on upgrades, including an interlock driveway and pathway, a beautifully landscaped front garden with an inviting porch, and a walk-out deck perfect for entertaining. Inside, you'll find a spacious foyer, open concept living and dining areas, a custom kitchen with granite counters, and a main floor family room with a cozy fireplace. Hardwood floors run throughout. The walk-out basement features a fully finished in-law suite ideal for extended family or as an income-generating opportunity. (id:53661)
4 - 1295 Wharf Street
Pickering, Ontario
Experience resort-inspired living in the coveted Frenchman's Bay Village! This bright FREEHOLD end-unit townhome blends modern style, everyday luxury, and unbeatable convenience. A covered front porch opens into a spacious, open-concept main floor featuring vaulted ceilings, gleaming hardwood floors, and a seamless flow through the living, dining, and kitchen areas. The gourmet kitchen impresses with abundant counter and cabinet space, stainless steel appliances, and an oversized breakfast bar overlooking the great room. From here, walk out to your private, fully fenced backyard oasis - professionally landscaped and perfect for relaxing or entertaining. The entire third floor is reserved for the primary retreat, complete with vaulted ceilings, a walk-in closet, a spa-like 5-piece ensuite, and a sun-filled rooftop balcony with sweeping southern views of Frenchman's Bay. The second level offers two generously sized bedrooms, each with its own 4-piece ensuite and ample storage. A finished basement extends your living space with a large recreation room and a versatile bonus area ideal for a home office, gym, or playroom. Residents also enjoy access to the community's inground pool - perfect for summer days without the upkeep. With three car parking and a prime location just steps to the waterfront, beach, trails, parks, schools, and a vibrant mix of cafes, yoga studios, and local shops, this home offers the best of lakeside living in one of Pickering's most desirable communities. (id:53661)
7 Bingham Avenue
Toronto, Ontario
Live on the best block of Bingham in the Beach!! Quiet one block street yet only steps to vibrant Kingson Village shops, cafes and restaurants! Beautifully appointed and well proportioned principal rooms feature hardwood floors. B/I shelving in the LR and decorative FP. Generous bedroom all accommodate queen beds so there is plenty of space for a family. Very pretty private fenced back garden has a deck off the kitchen/dining making it perfect for outdoor entertaining. What a great Beach find, so don't delay! it's steps to great school, parks and recreation centres. Mere steps away from Queen St and the parks, restaurants and shops of the Beach! (id:53661)
204 - 250 Finch Avenue
Pickering, Ontario
Imagine waking up in a sun-drenched bedroom, stepping into your private ensuite, and starting your day with coffee in the breakfast nook/balcony, taking in the peaceful, unobstructed views. This isn't just any townhouse it's a beautifully designed, 3-year-new freehold home by Icon Homes, located in Pickering's highly sought-after Altona Forest community. From the moment you walk in, the home feels bigger than a typical townhouse. With 9-foot ceilings and oversized windows on the main floor, natural light pours in, giving the open-concept living and dining areas an airy, elevated feel. Elegant touches like tray ceilings and a skylight above the staircase add charm and character throughout.The kitchen is warm and welcoming, featuring a breakfast bar and a cozy dining area where family meals and quiet mornings come to life. A bonus ground-level family room offers the perfect space for movie nights, a kids play area, or a private office. Upstairs, the spacious primary suite is your personal retreat, complete with a walk-in closet and a stylish ensuite. In addition, a double car garage with direct entry, there is room for everything, from storage to parking and more. This is where function meets comfort and everyday life meets thoughtful simple design. Whether you're entertaining indoors, enjoying a peaceful moment on the balcony, or exploring nearby parks and trails, this home offers the perfect balance of city access and natural beauty. Also, it is conveniently located between Scarborough and Markham, which provides access to various shopping options, and facilities. With some of the top schools in the community, this is and ideal location for a growing family. Welcome home! (id:53661)

