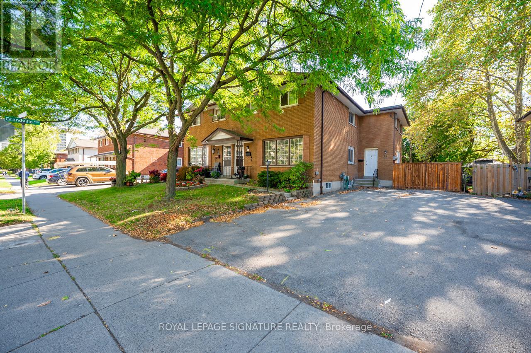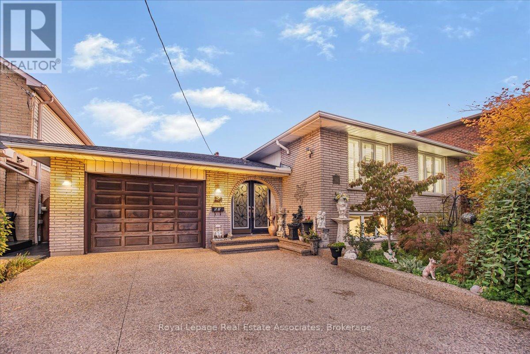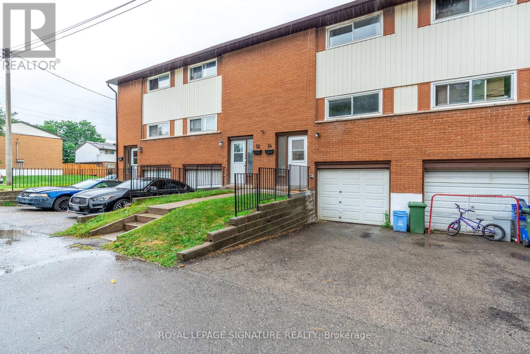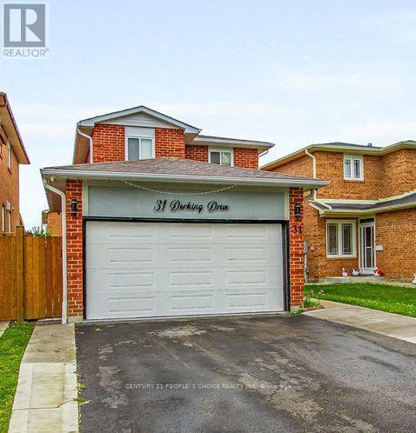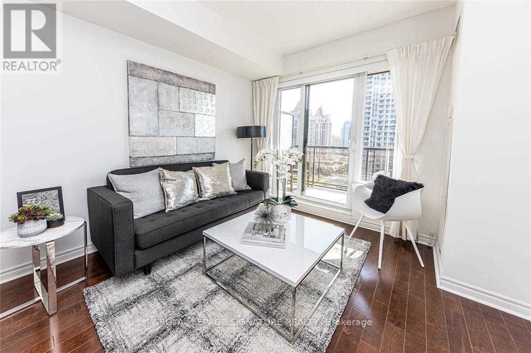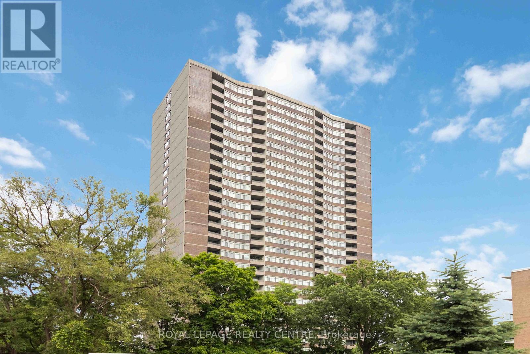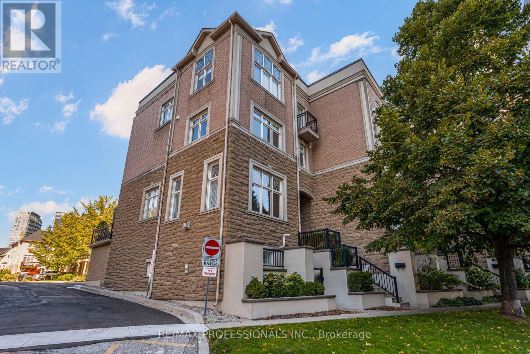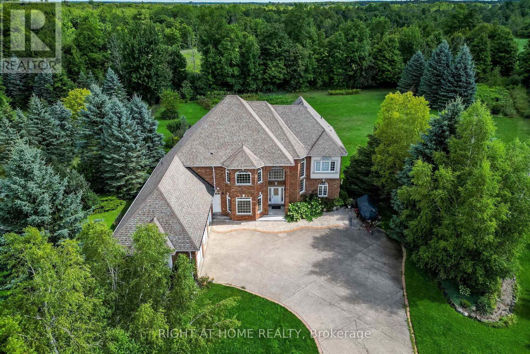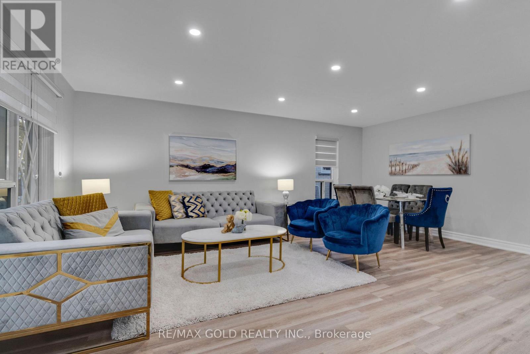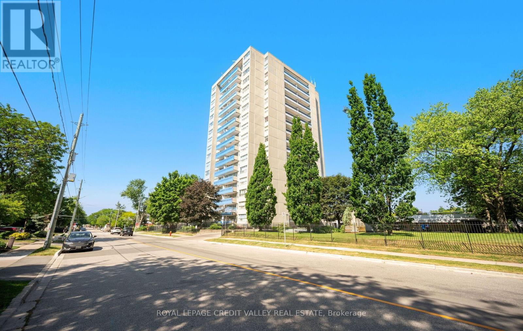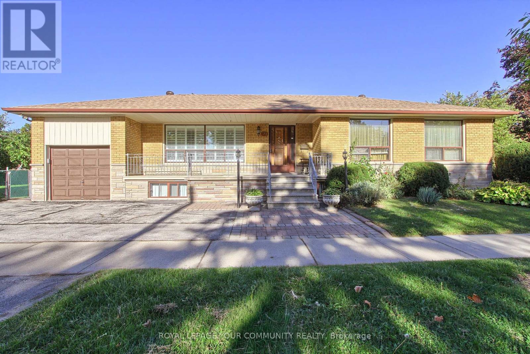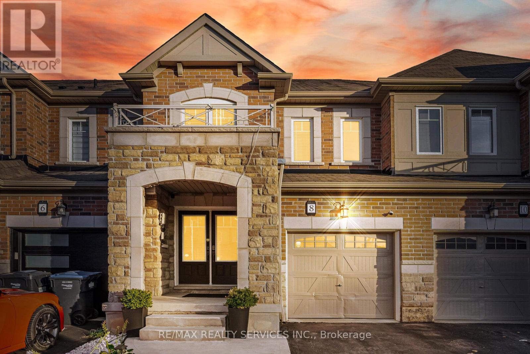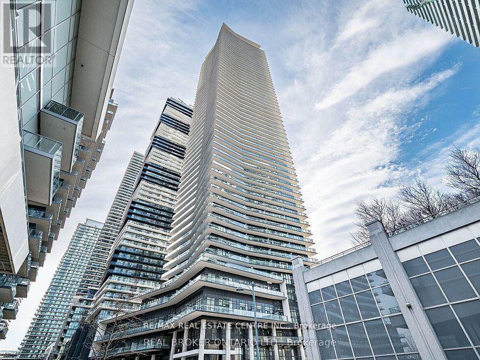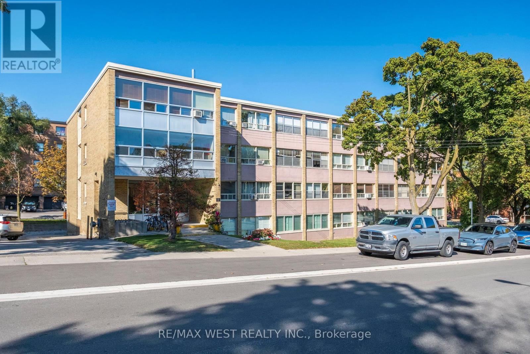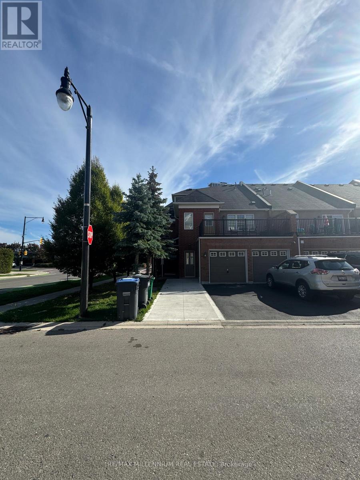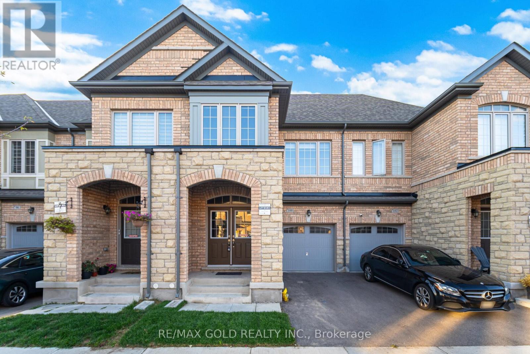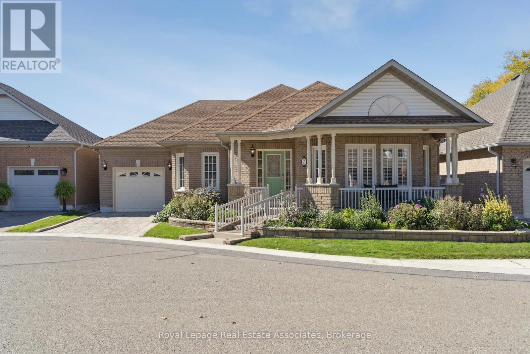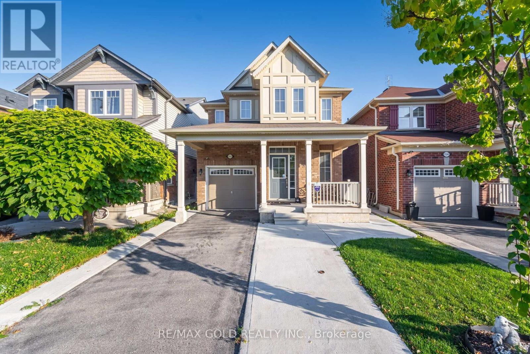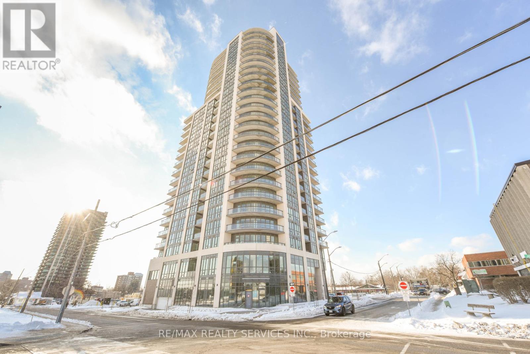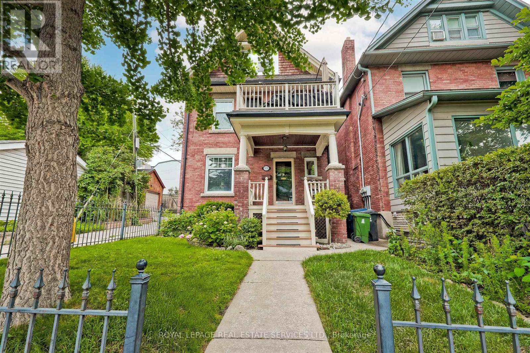72 & 74 Delawana Drive
Hamilton, Ontario
Two Homes for the Price of ONE! Welcome to 72 & 74 Delawana Drive, an attached duplex offering two fully FREEHOLD self-contained units under one roof. Each unit is about 1300 sq ft of living space and features: 3 bedrooms, a full 4-piece bathroom, bright kitchen, living and dining rooms, plus a partially finished basement. 72 Delawana Drive is vacant and has been fully renovated with a brand-new kitchen complete with stainless steel appliances, updated vinyl flooring on the main level, fresh carpeting upstairs, and a refreshed basement with a 2-piece bathroom rough-in. 74 Delawana is currently tenanted, providing immediate rental income. Each home enjoys its own private backyard and 2 front yard parking spaces. Perfect for multi-generational living or as a smart investment, all just minutes from Centennial Parkway,highway access, public transit, shopping, and schools. (id:53661)
51 Picton Street W
Hamilton, Ontario
Welcome to 51 Picton St W, Hamilton! Just steps from the West Harbour Marina and picturesque waterfront trails, this charming home blends character, comfort, and convenience. Set in one of Hamiltons most vibrant neighbourhoods, you'll enjoy a walkable lifestyle close to shops, artisan cafés, parks, transit, and more.Inside, the home features a bright and functional layout with spacious principal rooms, thoughtful updates, and a warm, inviting atmosphere. The private Zen-inspired backyard garden offers a serene retreat, ideal for relaxing or entertaining guests.Significant upgrades add peace of mind for the next owner, including a new furnace (2025), central air conditioning (2025), and an owned hot water tank (2025). These updates, combined with the homes character details, make it move-in ready while still offering future potential.This property is perfect for professionals, young families, or anyone seeking a balance between urban convenience and tranquil living. With easy access to Hamiltons waterfront, vibrant downtown, and the GO station, this is truly a rare opportunity. Don't miss your chance to make 51 Picton St W your next home! (id:53661)
54 Woodman Drive N
Hamilton, Ontario
FULLY RENOVATED, MOVE-IN READY! 28 Woodman Drive North, a newly renovated, townhome located in a family-friendly neighborhood. This home is designed for modern living, with stylish updates and comfortable spaces throughout. The main floor features a brand-new kitchen with quartz countertops and stainless steel appliances, perfect for cooking and entertaining. The separate dining room and living room offer plenty of space for relaxation and gatherings, all beautifully finished with vinyl plank flooring that runs throughout the level. Upstairs, you'll find three generously sized bedrooms, each offering ample closet space, along with a newly renovated four-piece bathroom. The unfinished basement provides laundry facilities and directaccess to the garage, offering practicality and potential for future expansion or storage.Conveniently located near highway access, shopping, bus routes, and schools, 28 Woodman Drive North combines modern living with a prime location! (id:53661)
31 Dorking Drive
Brampton, Ontario
*****Legal One Bedroom Basement Apartment***** Welcome To This Charming And Well-kept Detached Home. This Home Offers 3 Bedrooms, Double Garage and Very Spacious Driveway. Main Floor Is Open Concept With Quartz Counter and Pot Lights. Newly Renovated One-bedroom Legal Basement Apartment With Its Own Laundry And Separate Entrance, Provide Extra Income. Perfect Home for First Time Buyers. Conveniently Located In A Prime Neighborhood Of Brampton, With Access To Major Freeways, Hospital, Schools, Malls, Community Centers, Library And Great Shopping. Great Opportunity for Hassle Free Living And Renting For Extra Income. Great Opportunity For First Time Buyers, Investors. (id:53661)
27 Lasby Lane
Halton Hills, Ontario
Modern comfort and everday convenience await at 27 Lasby Lane. This updated 3 bedroom, 3 bath home features a stylishly refreshed kitchen with quartz countertops, and new stainless steel appliances. The open layout flows into a bright living room with a new electric fireplace and an elegant dining area perfect for entertaining. Recently painted with updated doors, lighting and hardware throughout. The finished basement adds extra living space with pot lights, a 3 pc bath, laundry room and cold cellar for extra storage. It is ideal for a guest suite, playroom or a family media room. There is direct garage access via a new interior door, every detail has been thoughtfully updated to blend conveniece with comfort. Enjoy the large deck, private lot and prime location near parks, schools, and the GO train. A fantastic choice for first-time buyers, downsizers and investors looking for a move-in ready home. ** This is a linked property.** (id:53661)
1507 - 385 Prince Of Wales Drive
Mississauga, Ontario
Stunning Open Concept 1 Bedroom Condo In The Heart Of Mississauga's City Centre. This Unit Features 1 Parking, 1 Locker, Open Concept, Super Bright, Functional Floor Plan, 9' Ceilings, Unobstructed Views, Located In A Very Well Managed Building With State Of Art Amenities. Steps To Sq1, Sheridan College, Public Transit Including Go Bus, 24Hr Rabba In Building, Restaurants And Grocery Stores. * Freshly Painted and Professionally Cleaned (id:53661)
1808 - 3100 Kirwin Avenue
Mississauga, Ontario
Presenting A Meticulously Maintained Two-Bedroom Condominium, Complete With A Spacious And Adaptable Den-Ideal For A Dedicated Office Or An Extra Bedroom. The Bright, Open-Concept Living Room Seamlessly Connects To An Expansive Private Terrace, Providing The Buildings Finest, Unobstructed Vistas Of The Toronto Skyline. Both Bedrooms Offer Substantial Space And Ample Storage Solutions. The Kitchen Is Thoughtfully Designed With Extensive Cupboard Space And A Comfortable Breakfast Area. This Unit Features Two Full Bathrooms, Convenient Ensuite Laundry, And A Secure Storage Locker. Residents Benefit From Inclusive Maintenance Fees Covering All Utilities, Cable Tv And Internet. Located Within A Premier Building, This Residence Offers Easy Access To Major Highways, Reputable Schools, Local Parks And Diverse Shopping Destinations. (id:53661)
2264 Lake Shore Boulevard W
Toronto, Ontario
Live by the Lake! Executive Lakeside Living in Humber Bay Shores! This spacious freehold townhome offers nearly 2800 sq. ft. of stylish, low-maintenance living in one of Toronto's most desirable waterfront communities. The main floor features a bright open-concept design with a modern gas fireplace and a unique dining area overlooking the living space. The chefs kitchen boasts granite counters, a large island, and a walkout to a private patio perfect for barbecues and entertaining. The second level offers generously sized bedrooms, each with walk-in closets, plus the convenience of a laundry room. Also included is a flexible office space ideal for working from home, or it can easily be converted into a fourth upstairs bedroom. The entire third floor is an impressive primary retreat with a sitting area, spa-like five-piece ensuite, and a massive walk-in closet with custom organizers. The finished lower level provides even more versatility, complete with a three-piece bath, making it ideal as a gym, office, recreation room, or nanny/in-law suite. As an end-unit, the home benefits from extra windows on every level, filling the space with natural light throughout. Recent upgrades include a brand-new HVAC system and hot water tank, while the double garage offers rare parking for two full-sized vehicles. Set within a quiet enclave with newly paved streets, this home is a hidden gem in family-friendly Bal-Harbour Village. Enjoy a low-maintenance lifestyle just steps from lakefront trails, yacht clubs, parks, restaurants, and a seasonal farmers market. Essentials such as Metro, Shoppers Drug Mart, LCBO, and a walk-in clinic are within walking distance, and the area is served by excellent schools including the new Kingsway College private secondary school. With easy access to the Gardiner, 427, TTC and downtown, this home combines executive luxury with everyday convenience. Beautifully maintained and move-in ready, it is waiting for its next lucky owners. (id:53661)
11150 Menzies Court
Milton, Ontario
Step into this luxurious 5-bedroom custom-built residence, ideally positioned on a quiet court in the heart of Brookville. Nestled on a breathtaking 2-acre lot, this exceptional Churchill Estates home offers over 4,000 sq ft of elegant living space, privacy, and natural beauty. The main level features a spacious primary suite with a private ensuite, while the heart of the home is an entertainers dream: a chef-inspired kitchen with stainless steel appliances, centre island, and expansive breakfast area that opens to a large deck, perfect for indoor-outdoor living. The beautifully landscaped backyard provides a peaceful retreat surrounded by mature trees. Upstairs, youll find four additional generously sized, light-filled bedrooms, each with walk-in closets. Additional highlights include main floor laundry, a large mudroom, ample closet and storage space, and an oversized driveway with parking for 10+ vehicles. Located just minutes from major highways, this home combines luxury, comfort, and convenience in one of Miltons most sought-after communities. (id:53661)
6 Midhurst Drive
Toronto, Ontario
Priced to Sell. Almost 2100 Sq Ft of Living Space. Welcome to 6 Midhurst Drive, a beautifully upgraded detached bungalow located in the highly sought-after West Humber Clairville neighbourhood of Etobicoke. This move-in-ready home has been Freshly completely renovated from top to bottom in qualityupgrades.3 bedrooms & 1.5 Bathrooms on the main level and 3 bedrooms with 2 full bathrooms in the basement. Lot size: 50 ft x 110 ft and total 6 Parking's. Spacious open-concept living and dining area with double door entry. Modern kitchen with extended cabinetry, quartz countertops, stylish backsplash, pot lights, Vinyl Floor and ceramic tiles all over, No Carpet, and stainless-steel appliances. 3 spacious bedrooms on the main floor, all with closets and large windows. Fully renovated bathrooms with premium finishes. New flooring, updated shingles, windows, Zebra blinds, lighting, and more. Oversized backyard perfect for entertaining or relaxing. 3 bedroom basement suite with separate entrance. Large living room, family-size kitchen, and 2 full bathroom. Shared laundry area. Great opportunity for multi-generational living. Prime Location Highlights: Steps to public transit (bus stop within 1 min walk). Minutes to Highways 427 & 401. Close to Humber College and University of Guelph-Humber. Nearby William Osler Health System hospital. Walking distance to parks, recreational facilities, restaurants, and major shopping at Albion Centre and Woodbine Centre. This home is perfect for families, investors, or anyone seeking a turn-key property in a fantastic location. Whether you're looking to live in and enjoy or rent out for income, this home checks all the boxes. Flexible closing available don't miss out on this must-see property! (id:53661)
601 - 2263 Marine Drive
Oakville, Ontario
Life is always better near the water!! Introducing the Lighthouse - beautifully maintained residence with heated outdoor pool, nestled in the heart of Bronte's elite waterfront community. This cozy Southwest facing Two-bedroom unit offers views of Lake Ontario and beautiful sun sets. Bright sunshine comes through the extra-large windows, and large walk out balcony. Also featuring the brand-new laminate flooring throughout the condo, also all walls have been newly freshly painted in a neutral tone. Kitchen floor and foyer feature new white tiles for a fresh and airy feeling, Bathroom also boasts freshly painted walls and newer white bath tiles. Also, newer light fixtures throughout. 2 parking spots and a locker are included in this unit. Bronte Village walking distance to local restaurants, Bronte Marina, Bronte beach and the lakefront, grocery stores nearby and specialty coffee/cafes. This well-maintained building also features top amenities, including an exercise room, library, billiards room, sauna, party room, workshop, and laundry facilities. WIFI and cable are included in the condo fees also all utilities. Incredible location excellent access to public transit, QEW, and Highway 407, Bronte Go This is a fantastic place to call home ideal for first time buyers, downsizers, and investors. Don't miss the opportunity to own a piece of Bronte's waterfront, at this incredible value!! (id:53661)
79 Sun Row Drive
Toronto, Ontario
Charming Bungalow with Endless Potential in Coveted Royal York Gardens! Opportunity knocks in one of Etobicoke's most desirable neighbourhoods! This solid brick 3-bedroom detached bungalow is located in the heart of Royal York Gardens, just steps from the highly rated Father Serra School. A perfect canvas for renovators, investors, or end-users looking to create their dream home. This home features a classic layout with a bright living/dining area, original hardwood floors, and a full finished basement with separate entrance ideal for potential rental income or in-law suite conversion. The property sits on a generous corner lot with a private driveway, oversized single car garage, and a spacious backyard. Just steps to TTC, and minutes from shopping, parks, and major highways. Renovate, rebuild, or invest, the possibilities are endless. Don't miss this rare opportunity in a family-friendly neighbourhood with strong resale value! Property is an estate sale so comes as is where is. (id:53661)
8 Desire Cove
Brampton, Ontario
**House for Sale*******, Bright! Beautiful And Upgraded 2-Storey Freehold Townhouse With Open Concept And Three Very Good Size Bedroom And Finished Basement By Builder with 3 pc washroom., Approx 1900 Sq.Ft Plus 631 SQF Finished Basement By the Builder!, The Property Is Full Of Upgrades In A Prime Brampton Location! Double Door Entry! Laminate Flooring On The Main Floor/Upstairs Hallway And Oak Stairs! Grand Breakfast Area! Kitchen W/Upgraded Countertop/Backsplash/Appliances! Customised closets!, Pot lights on main floor with light fixtures. Very Convenient Upstairs Laundry!, The house is close to top-rated schools, parks, grocery stores, convenience stores, bus stop., The house has concrete floors at the front yard and backyard of the house with beautiful landscaping at the front of the house adding more parking space., Family Friendly Neighbourhood! (id:53661)
62 Block Road
Brampton, Ontario
ruly a Show Stopper! This stunning 4-bedroom, 3-bathroom corner end-unit executive freehold townhome (1997 sqf above grade) is loaded with high-end upgrades and is situated in one of the most sought-after communities of Northwest Brampton. Designed with modern finishes, thoughtfuldetails, and elegant touches throughout, this home offers luxury living at its finest. In the kitchen, there are all stainless steel appliances, gas line for stove with a slide-in range, upgraded stainless steel chimney-style exhaust fan, extra-wide french-door fridge, stainless steel undermount sink, microwave shelf & upgraded kitchen cabinets (MDF & paint finish), ceramic backsplash in glossy brick pattern, upgraded 3cm Caesarstone WhiteAttica quartz countertops (island & counters), and, 2 pendant lights above the breakfast bar. Main Floor includes an electric fireplace with lacquer mantel & marble insert, smooth ceilings throughout, additional outlets in the living room, 24x24 volkas white polished tiles in foyer, mudroom & powderroom. Washrooms feature a glass shower enclosure with door and pot light in primary ensuite, upgraded vanity lights in all washrooms. Beautifully finished full accent walls in primary & 4th bedroom, and stunning half accent wall in 2nd bedroom. Throughout the home there are custom-fit window coverings, 3inch solid oak hardwood flooring (no carpet anywhere). Upgraded oak staircase with metal pickets & oversized handrail/nosing. Garage comes with a garage door opener outlet in ceiling, with extra outlets (one on each side of the garage walls). Outdoor Space features a professionally finished courtyard with paver stone patio (9.5 x 7), paver stone base for gazebo (13.75 x 11.25), and paver stone pathway connecting house to gazebo area. Location: High-demand pocket of Northwest Brampton close to top-rated schools, shopping, parks, transit & all amenities. This home is move-in ready, stylish, and built to impress. list goes on and on. . Bring your fussiest clients. (id:53661)
4702 - 38 Annie Craig Drive
Toronto, Ontario
Welcome to Waters Edge at the Cove - a stunning spacious 2 bedroom sub-penthouse suite offering 1190 sq. ft. of luxury living with breathtaking, unobstructed views of Lake Ontario and downtown Toronto.This South-East corner unit boasts a full wrap-around balcony, accessible from the living room, kitchen and both bedrooms perfect for soaking in the sunrise, entertaining, or simply enjoying the sweeping panoramic lake and city skyline views.Inside, the suite features Kitchen with breakfast area along with breakfast bar with Quartz counters, S/S appliances. Soaring 9-ft ceilings and floor-to-ceiling windows that flood the space with natural light. Located in one of Toronto;s most desirable waterfront communities, this is a rare opportunity to enjoy elevated living in a vibrant and scenic neighbourhood.Dont miss your chance to view this showstopper (id:53661)
35 - 8 Kinsdale Boulevard
Toronto, Ontario
This HUGE 2-bedroom co-op condo is offering a luxurious amount of space at a price you will not find anywhere else in this area! An unbeatable opportunity to get into this wonderfully managed building and enjoy everything Humber Bay Shores has to offer: minutes to the lake, shops, trails, and transit. Low monthly fees include property taxes, heat, and water. A rare chance to get into this sought-after neighbourhood at a fraction of the cost of nearby condos. Some virtually staged photos. (id:53661)
52 Commuter Drive
Brampton, Ontario
Welcome to this beautifully maintained 3-bedroom, 2.5-bathroom home, perfectly situated less than a 1-minute walk to Mount Pleasant GO Station and surrounded by all major amenities offering both convenience and a great walk score. This sun-filled end unit boasts a spacious living room, an open-concept kitchen with abundant storage and a central island, plus generously sized bedrooms. The primary suite features a 4-piece ensuite and a large walk-in closet. Added perks include direct garage access and 2 parking spaces.Tenant Pays 70% Cost of All the Utilities since the Main Floor Commercial Unit Is RentedSeparately (id:53661)
3362 Wilmar Crescent
Mississauga, Ontario
Welcome to 3362 Wilmar Crescent, a beautifully renovated detached home tucked away on a quiet crescent in the highly sought-after Erin Mills community. This stunning property showcases modern upgrades throughout, offering turnkey living in one of Mississauga's most desirable neighbourhoods. Step inside to find a brand-new kitchen with stylish cabinetry, sleek countertops, and all-new stainless steel appliances. Enjoy the comfort and warmth of new flooring, upgraded lighting, and completely renovated bathrooms. No detail was overlooked from the new interior doors and trim to the refreshed, contemporary finishes throughout the home.. The finished basement provides additional living space, perfect for a rec room, office, or guest suite. Located close to major highways, top-rated schools, hospitals, gyms, and recreation centres, this is a rare opportunity to own a turnkey home in one of Mississaugas most desirable neighbourhoods. (id:53661)
100 Adventura Road
Brampton, Ontario
Aprx 1900 Sq Ft. Freshly Painted Bright And Spacious Town Home With 4 Bedrooms, 3 Washrooms. In A Quiet Family Friendly Neighborhood. Main Floor Features Combined Living & Dining Room. Brand New Laminate Throughout The Main & Second Floor. 9 Ft Ceiling On The Main & Second Floor. 10 Ft Ceiling In The Master Bedroom. Fully Upgraded Kitchen Is Equipped With Brand New Quartz Countertop & Brand New S/S Appliances. Second Floor Offers 4 Good Size Bedrooms. Master Bedroom With Ensuite Bath And Walk-In Closet. Entirely Upgraded House With Newly Installed Quartz Countertop, Sink & Faucet, Back Splash, Zebra Blinds, Stainless Steel Range Hood & 200 AMP. Close To Schools, Parks, Shopping, Transit & Highway Access. (id:53661)
7 Powder Mill Court
Brampton, Ontario
Nestled In Brampton's Premier Adult-Lifestyle Community, This 2+2 Bedroom, 2+1 Bathroom Bungalow With A Finished Basement And Second Kitchen Sits On A Quiet Cul-De-Sac, Offering Space, Serenity, And Security. MAIN FLOOR: The Bright, Open-Concept Layout Showcases Hardwood Floors, Crown Moulding And California Shutters Throughout. The Eat-In Kitchen Features Granite Counters, Pot Lights, Ample Cabinetry, And A Built-In Sideboard, Flowing Seamlessly Into The Family Room With A Vaulted Ceiling And Walkout To A Private, Backyard Patio. The Primary Suite Includes A Walk-In Closet And Private Ensuite With A Step-In Shower, While The Living Room Is Enhanced By A Bay Window And Cozy Fireplace. Main-Floor Laundry With Direct Garage Access Adds Convenience. For Comfort And Ease Of Living, Accessibility Upgrades Include A Newly Installed Walk-In Seated Bathtub And A Stairlift To The Lower Level. LOWER LEVEL: The Fully Finished Basement Offers Excellent Flexibility With A Large Sitting Area, Two Additional Bedrooms, A Second Kitchen With Appliances, And A Full Bathroom With A Jetted Spa Tub. A New Furnace (2024) And Air Conditioner (2024) Ensure Efficiency, While Generous Storage Completes This Level. OUTDOOR LIVING: The Professionally Landscaped Exterior Includes A Spacious Front Porch, Perfect For Enjoying Morning Coffee. At The Back, A Private Patio Framed By Mature Trees Offers A Retreat For Relaxing Afternoons. AMENITIES: Residents Enjoy Exclusive Access To Resort-Style Amenities Including A Fully Appointed Clubhouse, 9-Hole Golf Course, Tennis And Pickleball Courts, A Fitness Centre With An Indoor Heated Pool, And Countless Social Activities Designed For Active Adults. Security And Peace Of Mind Are Enhanced By 24/7 Gated Access. LOCATION: With Restaurants, Shopping, And Highway Connections Just Minutes Away, This Home Offers Convenience Without Sacrificing Tranquility. With Such An Attractive Price, This Is Your Chance To Make Rosedale Village Your Next Chapter. (id:53661)
152 Vanhorne Close
Brampton, Ontario
Come And Check Out This Very Well Maintained Fully Detached Luxurious Home. Featuring A Fully Finished Legal Basement With Separate Entrance Registered As Second Dwelling. The Main Floor Boasts An Open Concept Layout With Spacious Family Room Living Room. 9' Ceilings On The Main Floor. Hardwood Floor Throughout The Main & Second Floor. Upgraded Kitchen Is Equipped With S/S Appliances & Quartz Countertop. Second Floor Offers 3 Good Size Bedrooms. Master Bedroom Comes With Ensuite Bath & Walk-in Closet. Finished Legal Basement Offers 1 Bedroom, Kitchen & Full Washroom. Separate Laundry In The Basement. Located In A Family-Friendly Community, This Home Offers Comfort, Style & Smart Investment Potential. Don't Miss Your Chance To Own This Incredible Property! (id:53661)
505 - 510 Curran Place
Mississauga, Ontario
Luxurious condo in the Square One area of Mississauga. Enjoy all the amenities and features of this stunning building, along with breathtaking unobstructed views of the Mississauga . This spacious unit features, 10-foot ceilings, floor-to-ceiling windows, and high-quality laminate flooring. The modern kitchen includes Modern appliances, and the open-concept living/dining area leads to a large balcony. The spacious bedroom has a lookout to the balcony, and the unit also includes a 3-piece bathroom and EnSuite laundry. Just a quick walk to Celebration Square, Square One, Sheridan College, the Living Arts Centre, theatres, numerous restaurants, cafes, and public transit. Conveniently located near UofT Mississauga, Cooksville GO Station, and major highways. (id:53661)
2103 - 15 Lynch Street
Brampton, Ontario
Welcome To This 2023 built Spacious 2 Bed 2 Full Bath Condo On The 21st Floor In The Heart Of Downtown Brampton. Features 2 Spacious Bedrooms And Master Bedroom Features A 4 Pc Ensuite And A Walk-In Closet. The Unit Features A Huge Living And Dining Area With Panoramic View And Walk-Out To A Huge Wrap Around Balcony. Located Next To Hospital, Go Station And Downtown Brampton. (id:53661)
93 Medland Crescent
Toronto, Ontario
Exceptional Multi-Unit Property in High Park North! Welcome to 93 Medland Crescent, a beautifully maintained and thoughtfully updated property in the heart of High Park North, one of Toronto's most sought-after neighbourhoods. This elegant home offers a rare investment or end-user opportunity with three fully renovated units and charming curb appeal behind a classic wrought iron fence. Zoned as a legal duplex, the property includes: Main floor/2nd floor unit - a spacious and stylish bi-level suite with a main floor powder room, Juliette balcony off the upper bedroom and a private outdoor patio and garden perfect for entertaining or quiet relaxation. The 2nd/3rd floor unit - this bright and airy renovated open concept bi-level 2 bedroom suite features hardwood floors, skylights and a gas fireplace. The updated kitchen opens onto a large treetop deck, and one of the bedrooms doubles perfectly as a home office or studio space. On the lower level you will find a one bedroom suite with a modern and efficient layout boasting high ceilings, luxury vinyl flooring and a separate sleeping area. Additional highlights include: shared laundry facilities, a rear parking space, and a welcoming community feel!! This versatile and beautifully situated property is perfect for investors seeking solid income potential, or for end-users looking to live in one unit while enjoying rental income from the others. Just steps to the subway, High Park, the Junction, top-rated schools, shops, cafes, and restaurants - 93 Medland Crescent is an exceptional opportunity in a truly unbeatable location. (id:53661)

