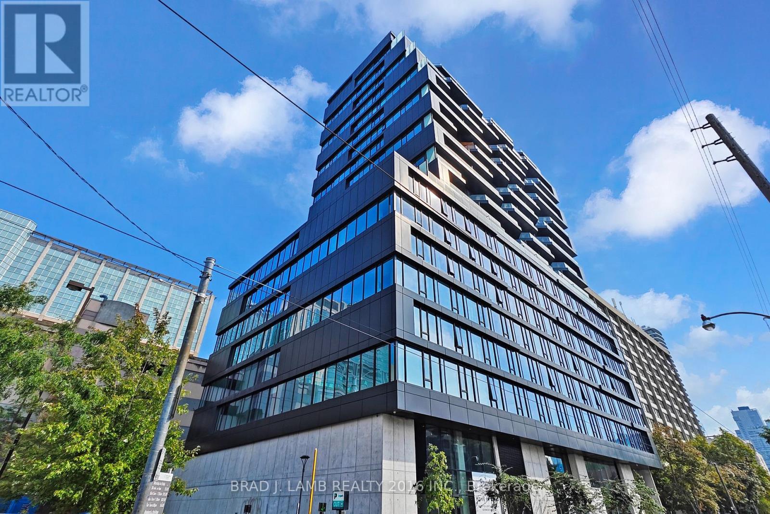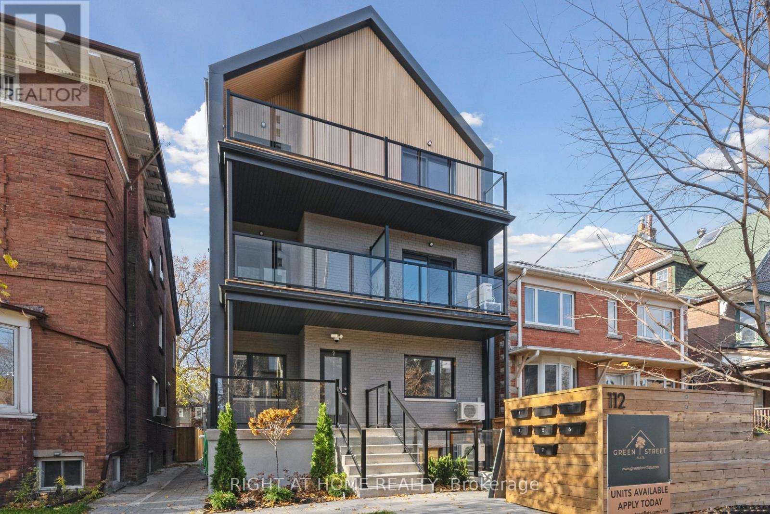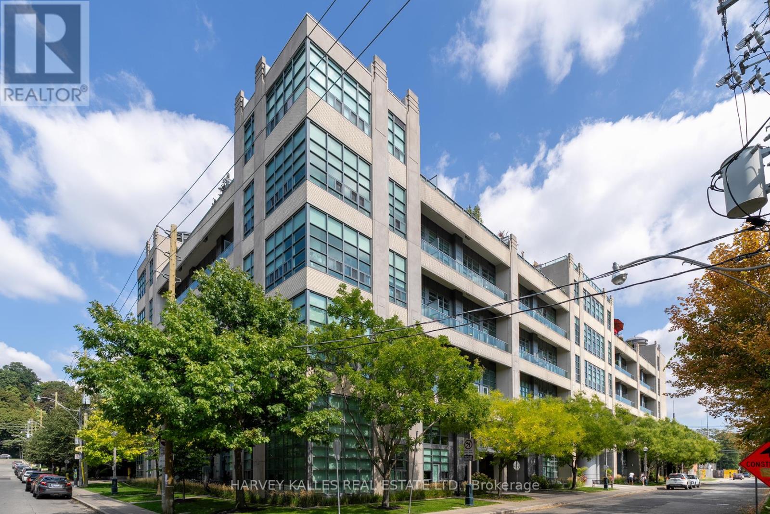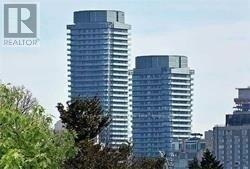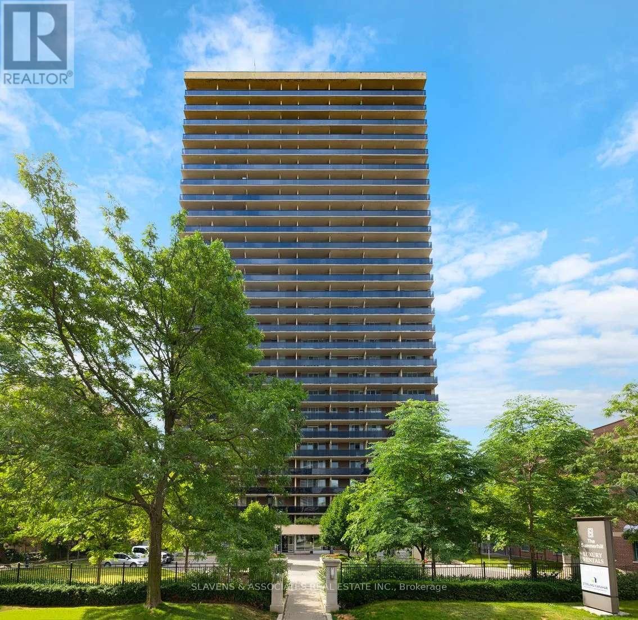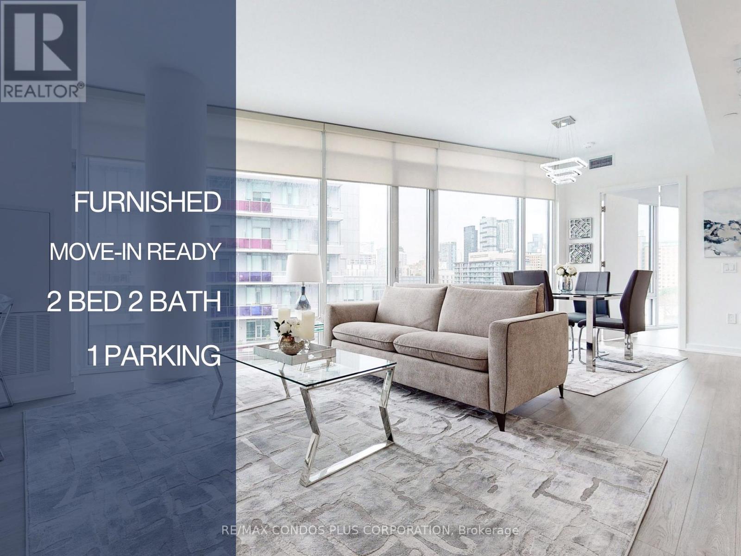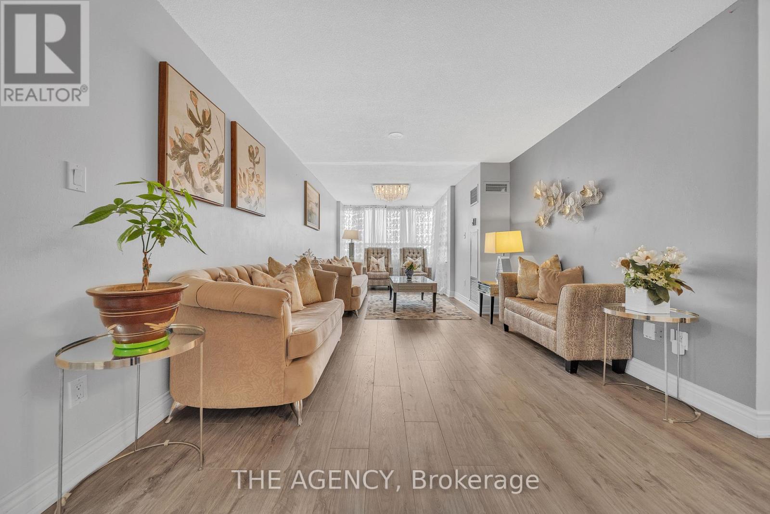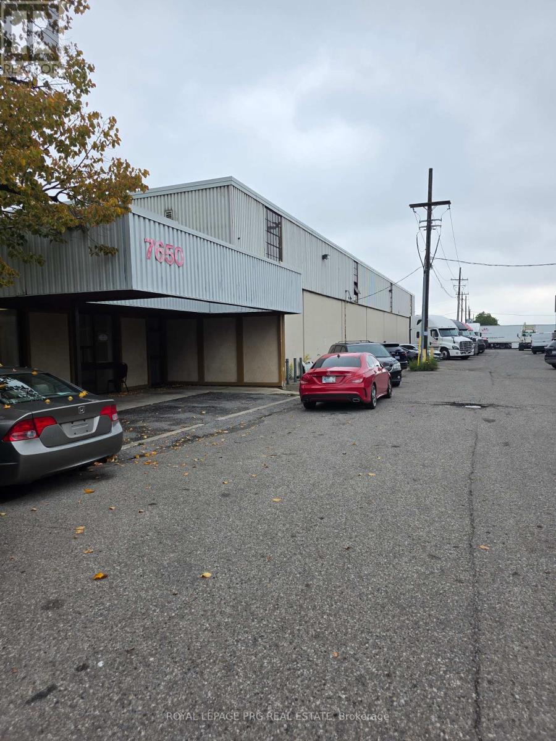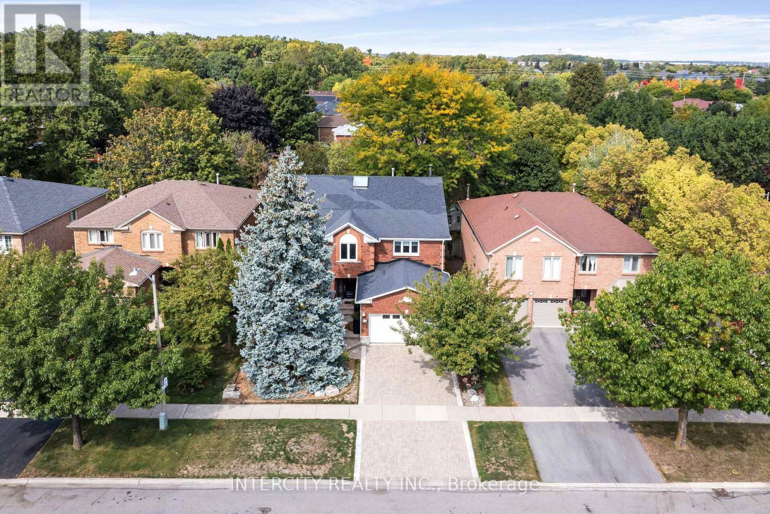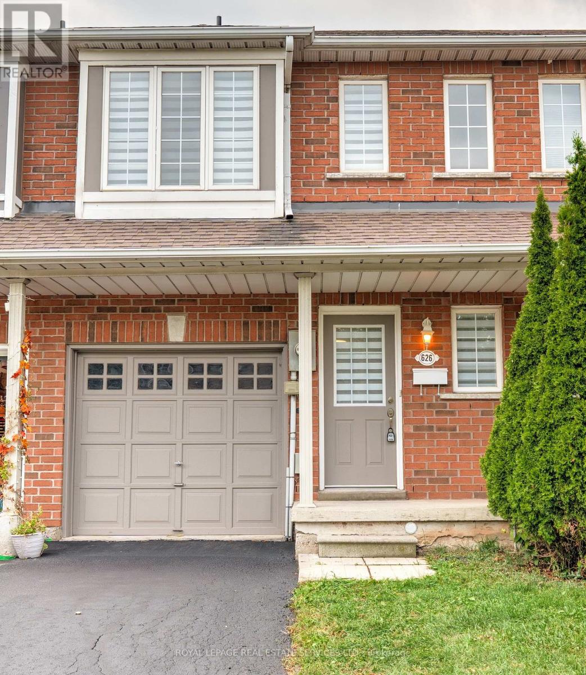913 - 195 Mccaul Street
Toronto, Ontario
Welcome to The Bread Company! Never lived-in, brand new 445SF Junior One Bedroom floor plan, this suite is perfect! Stylish and modern finishes throughout this suite will not disappoint! 9 ceilings, floor-to-ceiling windows, exposed concrete feature walls and ceiling, gas cooking, stainless steel appliances and much more! The location cannot be beat! Steps to the University of Toronto, OCAD, the Dundas streetcar and St. Patrick subway station are right outside your front door! Steps to Baldwin Village, Art Gallery of Ontario, restaurants, bars, and shopping are all just steps away. Enjoy the phenomenal amenities sky lounge, concierge, fitness studio, large outdoor sky park with BBQ, dining and lounge areas. Move in today! (id:53661)
2604 - 18 Harrison Garden Boulevard
Toronto, Ontario
Professionally Managed 2-Bed, 2-Bath Suite Featuring A Bright And Modern Open-Concept Layout With A Stylish Kitchen Offering Stainless Steel Appliances, Stone Countertops, And A Breakfast Bar/Island. Flow Into A Spacious Living Area With A Walk-Out To A Private Balcony Showcasing Unobstructed City Views. The Primary Bedroom Includes A 4-Piece Ensuite Bath For Comfort And Privacy. Residents Enjoy Exceptional Building Amenities Including A Pool, Outdoor Bbq Area, Gym, And Party Room. Ideally Located Steps From Sheppard-Yonge Subway, Highway 401, Shopping, Parks, And Everyday Essentials, This Home Boasts An Outstanding 97 Walk Score! A Must See! (id:53661)
1 - 112 Walmer Road
Toronto, Ontario
Fully Furnished Brand-New Suite in the Heart of The Annex! This spacious unit features bright rooms, high ceilings, and energy-efficient heating for ultimate comfort. Everything you see in the photos is in the unit! Everything inside is brand new and high-quality, from furniture to appliances, providing a luxurious living experience. High-speed internet is included, with individual temperature control, pot lighting, and in-suite laundry. The unit is fully stocked with all kitchenware and essentials, so you don't need to bring a thing it's all here! Just a 5-minute walk to the subway and steps from Bloor's shops and restaurants. Street parking available. Submetered utilities. Non-smokers only. Experience luxury and convenience right in the city! (id:53661)
317 - 380 Macpherson Avenue
Toronto, Ontario
Welcome home to 380 Macpherson Suite 317. Discover stylish city living in this impressive loft-style 1 Bedroom + Den suite at the sought-after Madison Avenue Lofts, just steps to Casa Loma. This spacious loft has been recently upgraded with a modern kitchen, custom island, and premium flooring throughout. The semi-ensuite bath and serene bedroom, with a generous closet and room for a king-sized bed create a comfortable private retreat. The smart layout also includes a tucked-away, open-concept den, perfect for a home office, nursery, or guest space. With soaring 12-foot ceilings, exposed concrete, ductwork, and oversized windows, the space blends industrial character with modern comfort. Two west-facing balconies overlooking the quiet courtyard provide a peaceful escape in the middle of the city. Residents enjoy top-notch amenities, including 24-hour concierge, a rooftop terrace with BBQs, fitness centre, steam sauna, theatre, and party room. Just a 5-minute walk to Dupont Subway, and steps to George Brown College, U of T, and the vibrant communities of The Annex, Yorkville, and Forest Hill Village. Local shops, dining, and the revitalized Dupont strip are all within easy reach, with excellent walk and bike scores. Underground parking, storage locker, and unlimited Bell Fibe internet are included. (id:53661)
5303 - 1080 Bay Street
Toronto, Ontario
What a great Location. U Condominiums by Pemberton Group, Luxury living at Bay and Bloor. This is a bright and spacious one bedroom unit of 590 Sq Ft. Good size condo unit for living, working and entertaining. The unit has 10 feet ceiling, has an upgraded kitchen with European Top brand built-in stainless steel appliances, Corian countertops. Very close to the University of Toronto St. Michael's Campus. Steps to public transit. Short walk to including the Bay/Bloor subway station. Great Amenities, including a party room, billiard room, fitness and yoga studio, library, and steam room (id:53661)
803 - 7 Jackes Avenue
Toronto, Ontario
The Summerhill awaits. Experience refined living in one of Toronto's most coveted neighbourhoods. Just steps from Yonge Street, David A. Balfour Park, the TTC, and Yorkville, this residence offers the perfect balance of city convenience and everyday comfort. Enjoy outstanding amenities including an exercise room, tennis court, indoor pool, sauna, visitor parking, and even an on-site convenience store - everything you need, right at home. Underground parking available for $200/month. Maximum one parking spot per unit. Lockers available for $85/mo. Heat included, hydro & water extra. Pictures may not depict exact unit. (id:53661)
713 - 50 Power Street
Toronto, Ontario
Enjoy Luxurious Life Style! **Fully Furnished 2 Bed/2 Baths Corner Unit with **1 Parking & **1 Locker. Bright & Spacious, Open Concept Layout, Quality Features & Finishes Throughout, Modern Kitchen W/StoneCounter & S/S Appliances, Smooth 9 Ft Ceilings, Floor To Ceiling Windows, Close To Downtown Core, Hwy, Step To Ttc, Shops, Restaurants, Distillery District. Great Amenities: Artists Workspace, Gym/Fitness/Yoga Studio, Party Room, Meeting Room/Lounge, Games Room, Outdoor Pool, Community Garden, Bbq Area. Vacant. (id:53661)
505 - 30 Malta Avenue
Brampton, Ontario
Ideal for First-Time Buyers, Families, or Investors Spacious 2-Bed, 2-Bath Condo with Excellent Amenities! Welcome to this well-kept, move-in ready condo, perfectly located in one of Brampton's most desirable areas. Whether you're a first-time buyer, a growing family, or an investor, this home offers great value and convenience. The open-concept layout features a bright, sun-filled living and dining area with elegant light fixtures, creating an inviting space for relaxing or entertaining. The kitchen offers stone countertops and a separate dining area for added comfort and functionality. The primary bedroom includes a 4-piece ensuite with both a tub and a separate shower, providing a peaceful retreat at the end of the day. A second full bathroom ensures added convenience for guests or family members. Enjoy the benefits of two parking spots for your vehicles and access to a wide range of building amenities, including an outdoor pool, tennis court, gym, squash courts, sauna, party room, and more. Situated near top-rated schools, parks, major highways, Sheridan College, and within walking distance to transit, shops and restaurants - this condo offers unbeatable access to everything you need. All that's left to do is move in and make it your own! (id:53661)
327 Whitmore Avenue
Toronto, Ontario
Live comfortably in this bright and spacious main and second-floor unit of a detached home,located in the vibrant Briar HillBelgravia neighbourhood. Offering 2 bathrooms, oversized bedrooms, an open airy layout, and a modern white kitchen with plenty of natural light. Enjoy the spacious backyard and sunroom conveniently located off the kitchen, perfect for relaxing orentertaining. Includes private access to the backyard, 1 parking space in the driveway, and street parking available by permit. Just minutes to Yorkdale Mall, major highways, and Allen Road and quick access downtown or out of the city in under 20 minutes. A great opportunity for those seeking space, convenience, and a central location. (id:53661)
7650 Bath Road
Mississauga, Ontario
Rare Opportunity is available for lease with Freestanding Building, Multi offices, Separate Washroom, M2 Zoning which enables Truck & Car Repair, Body Shop, Outside Storage and 53ft Truck Trailer easily accessible. Safety Inspection Certified Shop is running. Secured Yard access to Major Highways 401, 410 & 427. (id:53661)
1574 Heritage Way
Oakville, Ontario
*Spacious, Immaculate, Executive home, built in 1989, redesigned over the years for entertaining & comfort *Five large bedrooms with high quality hardwood flooring *2.5 baths, including large luxurious ensuite off the primary bedroom *3,850 sq.ft. plus approx. 1,900 sq ft unfinished basement *Entrance hall soars two levels high revealing a large skylight from the Scarlett O'Hara staircase, archways, tumbled travertine tiles, & fountain feature *Flexible living/dining area allows for large sit-down gatherings or quiet chats by the fireplace. Dining room has a tray ceiling with ambient lighting. *Custom site-finished hardwood flooring connects these rooms & flows into the kitchen & family room *Main floor library/den features custom built-in shelves *Chefs kitchen custom designed with granite countertops, unique elevated breakfast bar/serving area, built-in refrigerator, double ovens, gas cooktop, dishwasher, wine cooler *Family room is open to the kitchen, with gas fireplace & 5 panel bow window *Main floor powder room w/Venetian plaster, laundry rm with access to side door, garage & second staircase to unfinished basement *Upper hallway overlooks the main floor, includes built-in shelving, tray ceiling with ambient lighting & large skylight *Large Primary bdrm features gas fireplace, built-in entertainment centre and a spacious walk-in closet* Primary ensuite bathroom, renovated in 2023, features a walk-in curbless shower, free-standing bathtub, two vanities, 70" x 35" porcelain floor & wall tiles & heated floor *Professionally landscaped, with pond & fountain at front entrance and large patio in the backyard. Back garden includes a custom-built trellis & natural looking pond with falling water *Located in quiet Glen Abbey neighbourhood, within walking distance of two elementary schools & two high schools retail shopping, dining, parks, forested walking trails, and the Glen Abbey Community Centre* Oakville Trafalgar Memorial Hospital is 2 Kms away (id:53661)
626 Iris Court
Burlington, Ontario
Welcome to 626 Iris Court. Situated on a quiet cul-de-sac, this townhome has been beautifully updated and ready for you to move right in! The bright main level has an open-concept floor plan with a large living room, dining room with walk-out to the back patio and 2pc bath. The kitchen has oak cabinets, lots of counter space and breakfast bar. Upstairs, you'll find a huge primary bedroom with walk-in closet and 2 large windows, letting in lots of natural light. There are 2 more generous sized bedrooms, 4pc bath and a bonus den space that can be used as a home office, study or extra storage. The pristine, unfinished basement has loads of potential to be extra living space. Enjoy relaxing on the patio in the private, fully fenced back yard. Other updates and features include new laminate flooring, custom window blinds and light fixtures throughout, roof (2017), furnace (2022), A/C (2018), water heater (2017). Located in the Shoreacres area of South Burlington, you are close to everything - schools, parks, shopping, restaurants, public transit, Appleby GO Station and easy access to the QEW/403. (id:53661)

