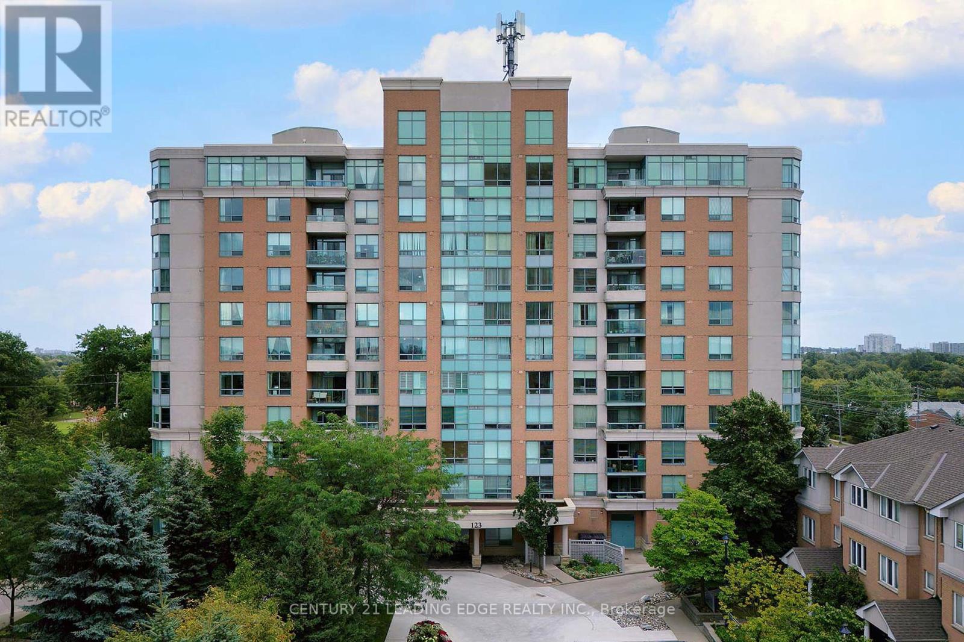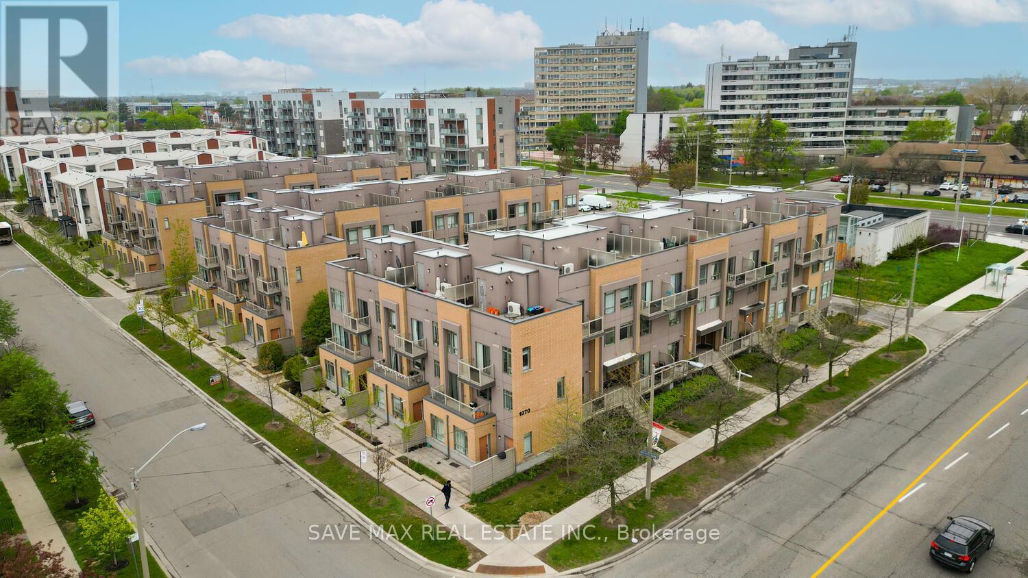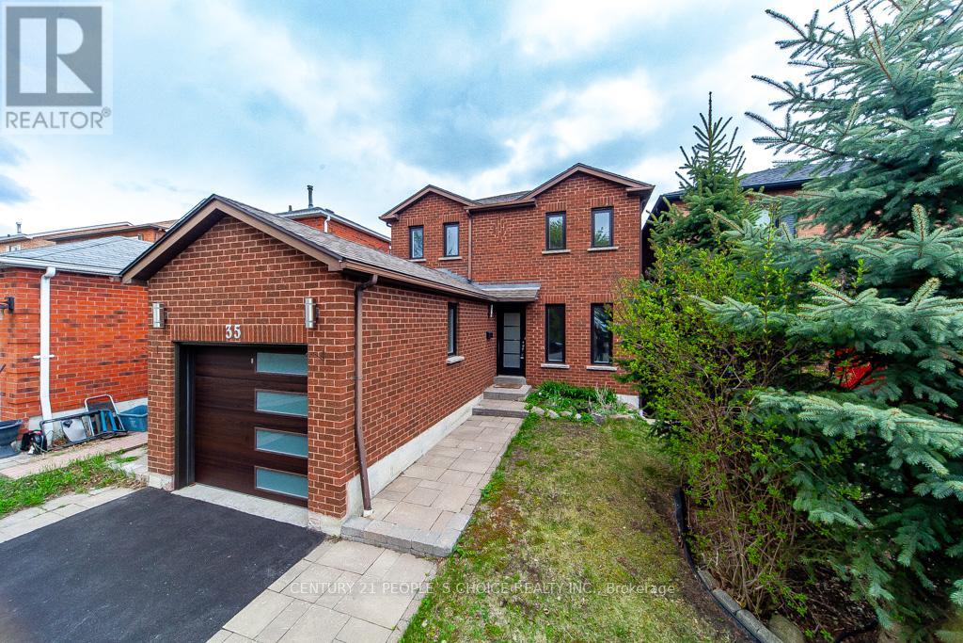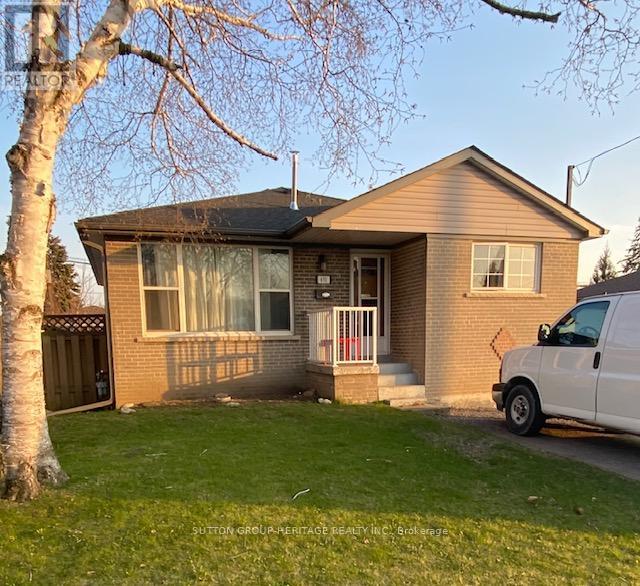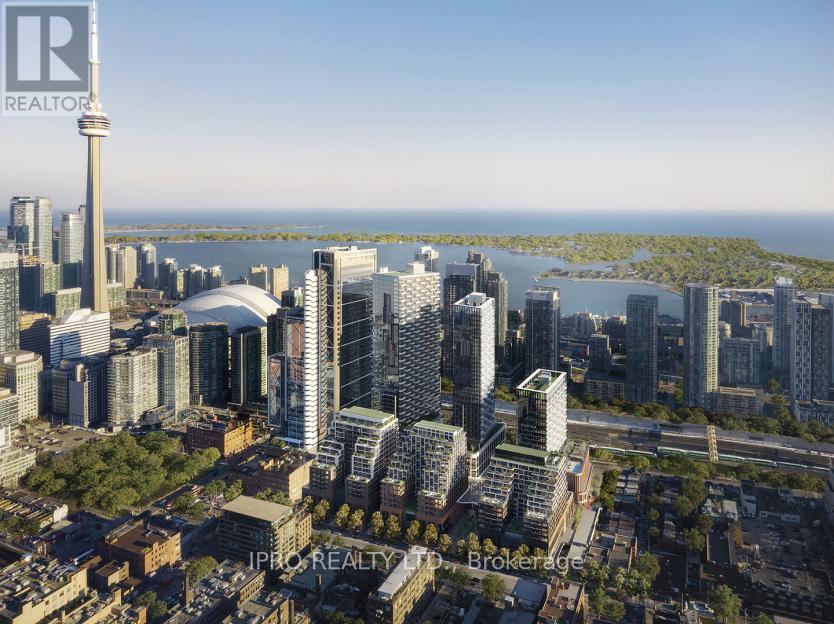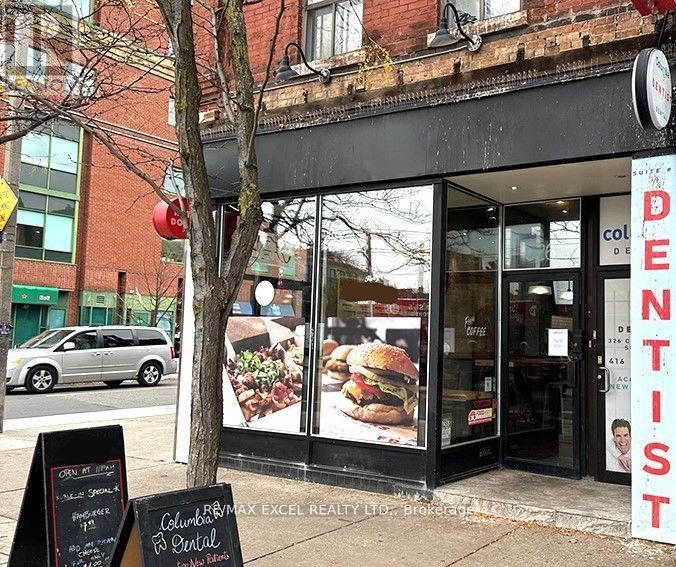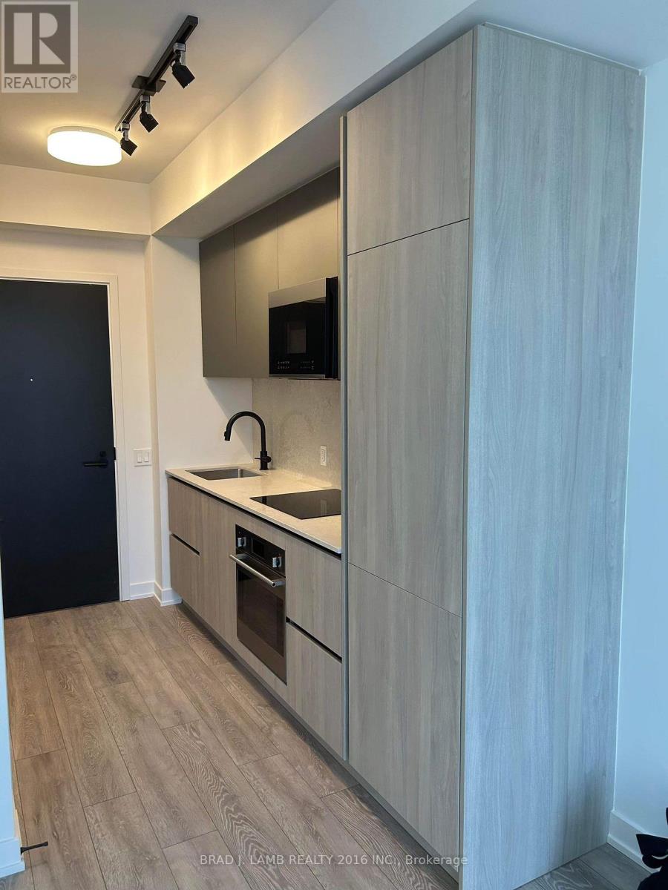1726 Nash Road
Clarington, Ontario
Welcome to 1726 Nash Road in the heart of Courtice a charming 3-bedroom, 2-bathroom home on a spacious 60 x 125 ft lot. This bright and inviting home offers the perfect blend of comfort, convenience, and lifestyle for growing families or first-time buyers ready to settle into a place of their own.Step inside to a thoughtfully designed layout with warm laminate flooring throughout the main living areas and plenty of natural light. The updated kitchen features sleek stainless steel appliances, a built-in dishwasher, and ample cabinet space to make meal prep a breeze. The adjoining dining area is ideal for family dinners, while the spacious living room, complete with a cozy wood-burning fireplace, is the perfect spot to relax after a long day.Upstairs, you'll find three generous bedrooms with large windows and closet space, along with a full bathroom. The lower level offers additional living space ideal for a playroom, media room, or home office plus a convenient second bathroom and laundry area.Outside, enjoy the summer months in your private backyard oasis. The fully fenced yard is perfect for kids and pets to play, while the in-ground pool promises endless fun and relaxation. Whether you're hosting a weekend BBQ or unwinding in the sun, this outdoor space checks all the boxes.Located just steps from top-rated schools, parks, shopping, and public transit, with quick access to the 401 commuting is a breeze and everything your family needs is right at your fingertips.This is more than just a house its a place to grow, gather, and call home. Don't miss your chance to live in one of Courtice's most desirable communities. (id:53661)
1472 Gord Vinson Avenue
Clarington, Ontario
Nestled In A Sought-After Family Neighbourhood In Courtice, This Meticulously Maintained Detached Home Exudes Pride Of Ownership From The Moment You Arrive. The Original Owners Have Lovingly Cared For This Stunning 4-Bedroom, 3-Bathroom Residence, Boasting Undeniable Curb Appeal That Will Leave A Lasting Impression. Imagine Pulling Into The Extended Driveway, Leading To A 2-Car Garage And Professionally Landscaped Grounds. Interlock Stone Adorns The Driveway, Both Sides Of The Home, And The Expansive Back Patio, Creating A Sophisticated And Low-Maintenance Outdoor Oasis. Stone Pillars And Steps Grace The Entrance, Leading To A Welcoming Porch And The Elegant Interior Within. Step Inside And Be Greeted By Soaring 9-Foot Ceilings On The Main Floor. The Combined Living And Dining Room Provides A Seamless Flow For Entertaining, While The Family Room, Complete With A Cozy Fireplace, Overlooks The Beautifully Updated, Family-Sized Kitchen, Featuring Stainless Steel Appliances, Quartz Countertops & Backsplash. The Spacious Breakfast Area, Featuring A Center Island & Walk-Out To The Fully Fenced And Landscaped Rear Yard, Is The Perfect Spot For Casual Dining. Upstairs, You'll Discover Four Generously Sized Bedrooms. The Primary Bedroom Is A True Retreat, Boasting A Huge Walk-In Closet And A Luxurious 5-Piece Ensuite Bathroom. The Remaining Bedrooms Are Equally Impressive, Each Offering Ample Closet Space. The Unfinished Basement Presents A Blank Canvas, Ready For Your Personal Touches. With A Bathroom Rough-In And The Potential For A Separate Entrance, The Possibilities Are Endless! Outside, The Interlock Patio, Complete With A Grand Gazebo And Vibrant Flower Beds, Creates The Perfect Setting For Outdoor Relaxation And Entertaining. A Stained Fence Provides Privacy And Enhances The Overall Aesthetic Of This Exceptional Property. **Don't Miss Your Chance To Own This Meticulously Cared-For Home In A Fantastic Location. Schedule Your Showing Today!** (id:53661)
803 - 410 Mclevin Avenue
Toronto, Ontario
Welcome to this spacious, sun-filled corner unit in the highly desirable Mayfair on the Green community! Boasting 1,235 sq. ft. of meticulously maintained living space, this renovated 2-bedroom, 2 full bathroom unit includes 2 parking spaces and features a bright northeast exposure that floods the home with natural light throughout the day. Enjoy an open-concept layout that seamlessly connects the generous living and dining areas perfect for entertaining or relaxing in comfort. Step out onto your private balcony, finished with ceramic flooring, and take in the fresh air and picturesque views with your morning coffee or evening wind-down .Residents of Mayfair on the Green benefit from top-notch amenities, including 24-hour gatehouse security for peace of mind, a well-maintained building, and a welcoming community atmosphere. (id:53661)
Ll70 - 123 Omni Drive
Toronto, Ontario
Welcome to this beautifully maintained Tridel-built condominium, designed to elevate your lifestyle with an impressive array of amenities. Stay active and healthy in the fully equipped fitness centre, host unforgettable gatherings in the elegant party rooms, unwind year-round in the serene indoor pool, or take a peaceful stroll through the beautifully landscaped gardens. With 24-hour gated security, you'll enjoy comfort, convenience, and peace of mind. This spacious and freshly painted one-bedroom unit features soaring ceilings and a bright, open concept layout that effortlessly connects the living, dining, and kitchen areas perfect for both relaxing and entertaining. Located on the lower level, the unit offers unmatched convenience with quick access to main-level parking and a nearby street-level exit just a 1- minute walk to the bus stop. Plus, you'll love being within walking distance to the city center and bus station, making errands, shopping, dining, and commuting easier than ever. You're also just a short drive to Scarborough Town Centre and Highway 401, bringing the best of the city within easy reach. (id:53661)
306 - 1070 Progress Avenue
Toronto, Ontario
Discover comfort, convenience, and unbeatable value at Unit 306 1070 Progress Ave. This bright and spacious 2-bedroom, 1-bath condo offers a thoughtfully designed layout with generous living space, perfect for professionals, small families, or savvy investors. Enjoy a sun-filled open-concept living/dining area that walks out to a private balcony ideal for morning coffee or evening relaxation. The functional kitchen boasts ample cabinetry and a breakfast area, while the two well-sized bedrooms offer plenty of closet space and natural light. Located in the heart of Scarborough, you're just minutes from Centennial College, Scarborough Town Centre, TTC, GO Transit, Highway 401, and an abundance of shops, restaurants, and parks. A well-managed building with low maintenance fees makes this a smart buy in a rapidly growing neighbourhood. Whether you're buying your first home or expanding your investment portfolio, this is an opportunity you don't want to miss! (id:53661)
35 Fernbank Place
Whitby, Ontario
Bank Power of Sale.A Spacious 3+1 bedroom, 3-bath detached home on a quiet family-friendly Pringle creek neighbourhood. This 2-storey home features a beautiful kitchen with quartz countertop , formal dining and living area .As you walk upstairs you have three bedrooms and main bath . Finished walk-out basement with separate entrance includes a 1-bedroom in-law suite perfect for multi-generational living or rental income. Walk-out leads to a private, fenced backyard with mature trees. Few steps to parks, public transit, and all amenities. Sold as-is, where-is. No representations or warranties. Buyer to verify all measurements, taxes, and any rental equipment. Dont miss this opportunity (id:53661)
631 Shakespeare Avenue
Oshawa, Ontario
Charming 3-bedroom detached bungalow located in the desirable Donovan neighbourhood of Central East Oshawa. Situated on a family-friendly street just minutes from Hwy 401, schools, parks, and local amenities. The main floor features an open-concept living and dining area with laminate flooring, along with a modern kitchen offering ample cabinetry and workspace. Three generous sized bedrooms provide comfortable living space for families. A separate side entrance leads to a fully finished basement with a second kitchen, laundry, and additional bedrooms perfect for in-law living or potential rental income. The detached garage provides extra parking and storage. Ideal for first-time buyers, investors, or those seeking a multigenerational living solution. A great opportunity in a well-established neighbourhood! (id:53661)
502 - 50 Charles Street E
Toronto, Ontario
Location, Location, Location. The Heart Of the Downtown Toronto with 97 walk score, High Demand area by young Urban Professionals, Very Functional Layout, Bright, Beautiful And Full Size Windows, Walk out to a good size balcony (78sqft), Total size with Balcony 390sqft. Very Well Keep, High Quality Kitchen Cabinetry. Stainless Steel appliance, Many Restaurants, Shops, UofT, Subway, Yorkville, Municipal Parking nearby, Excellent opportunity for First Time Buyer Or Investor. (id:53661)
1002 - 455 Wellington Street W
Toronto, Ontario
Welcome to The Signature Series at Tridel at The Well A New Standard in Downtown Luxury Living This exquisite 1982 sq. ft. suite with an additional 250 sq. ft. terrace is part of the exclusive boutique building at The Well, a transformative downtown Toronto community. With 10ceilings, expansive living, family, and dining rooms, and a large balcony overlooking charming Wellington Street, this home offers a rare blend of sophistication, space, and smart design. Crafted to perfection, the suite features engineered herringbone hardwood floors, dimmer switches throughout, and a cutting-edge Smart Suite system with a personalized intrusion alarm. The chefs kitchen is a masterpiece, outfitted with built-in paneled Miele appliances, a 36 gas cooktop, wall oven, speed oven, integrated wine fridge, quartz countertops and backsplash, an 8 waterfall island, and a Kohler Sensate touchless faucet. Retreat to the luxurious primary suite with His & Hers spa-inspired bathrooms featuring a freestanding soaker tub, frameless glass shower, and heated flooring. Includes 1 parking spaces and a private locker. Building amenities include a state-of-the-art fitness center, outdoor pool, and stylish entertainment lounge. Set within The Well Toronto's first large-scale, master-planned downtown development this location offers unmatched walk ability (99 Walk Score), cultural vibrancy, and access to the city's best shopping, dining, and entertainment. Live expansively. Live brilliantly. Live at The Well (id:53661)
326 College Street
Toronto, Ontario
Situated on a corner lot at the intersection of College and Augusta Avenue, this location benefits from substantial foot traffic and is within walking distance of the University of Toronto and Chinatown. The recently opened TnT Supermarket is located directly across the street, and Kensington Market is just minutes away. Currently operating as a fast food restaurant, the owner has made significant investments in leasehold improvements. This space is suitable for any concept or sit-down restaurant. It features two commercial kitchen exhaust hoods, and there is potential to apply for a boulevard patio with the City. Please refrain from approaching the premises directly or engaging with any employees. (id:53661)
362 Dupont Street
Toronto, Ontario
Amazing premium investment property in fabulous Annex community. Semi-detached, mixed-use commercial/residential use, perfect for owner/user commercial office or legal live/work opportunity. Close to all amenities, steps to subway, shopping, restaurants, Casa Loma & George Brown. Renovated throughout, well maintained 3 levels above ground plus lower level of quality interior finishes. Open concept, exposed brick, halogen lighting, hardwood floors & skylights. Two washrooms & kitchenette. (id:53661)
1115 - 108 Peter Street
Toronto, Ontario
Discover the essence of urban living in this Jr. One Bedroom condo located in the iconic Peter and Adelaide Condos, ideally located in the vibrant heart of Toronto's Entertainment District.Conveniently situated, this unit boasts a perfect walk score of 100, allowing for effortless access to some of Toronto's best restaurants, cafes and of course the CN Tower, Rogers Centre, TTC and more. Ample natural light floods the space, and the refined finishes, European inspired appliances and modern amenities make this a gem in downtown Toronto living. (id:53661)




