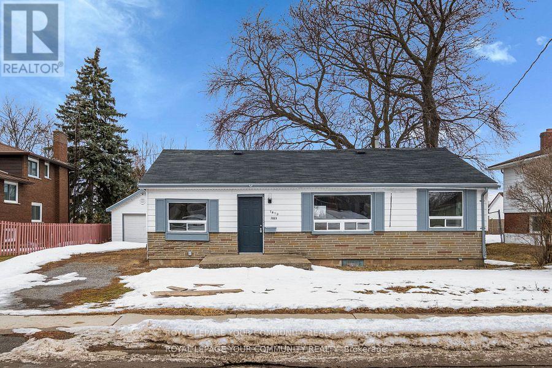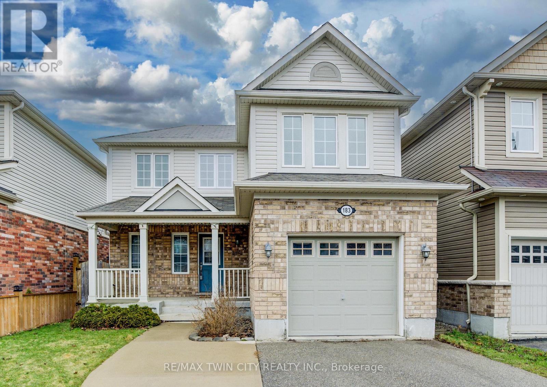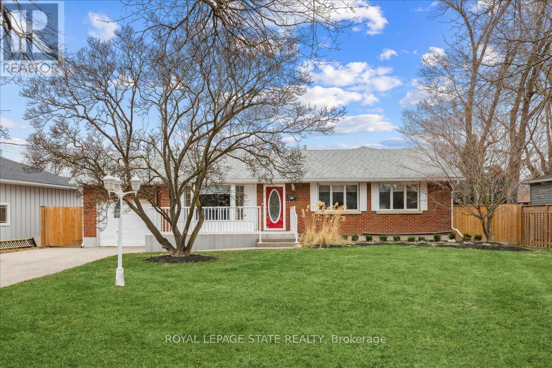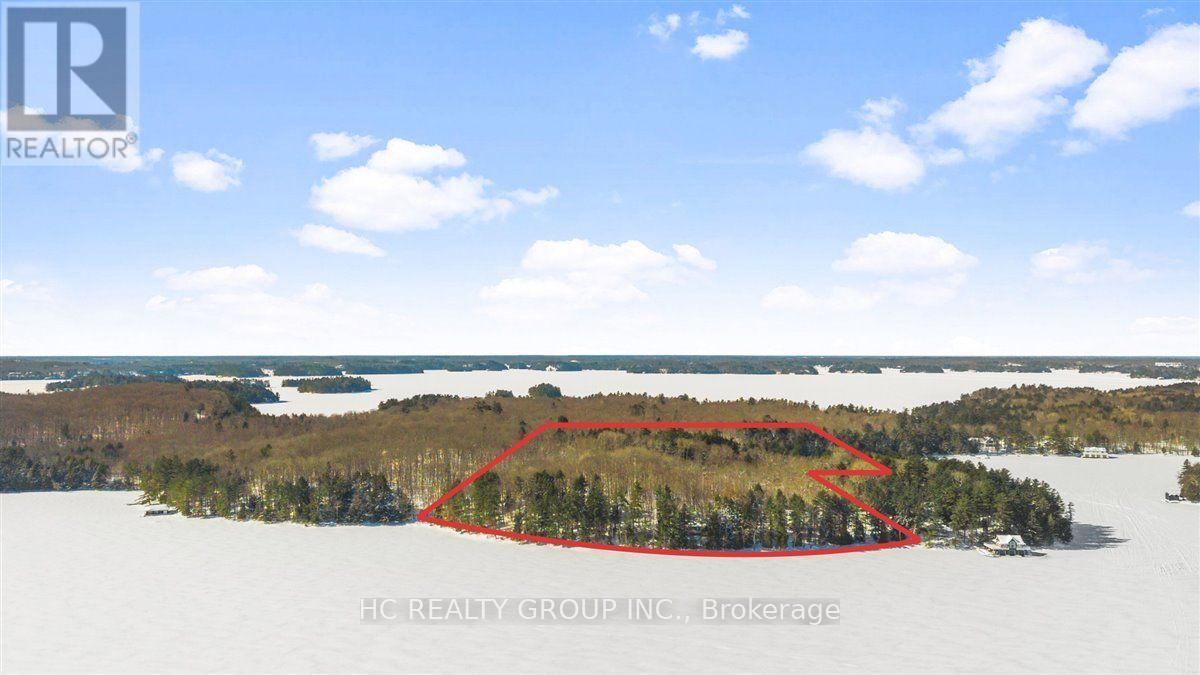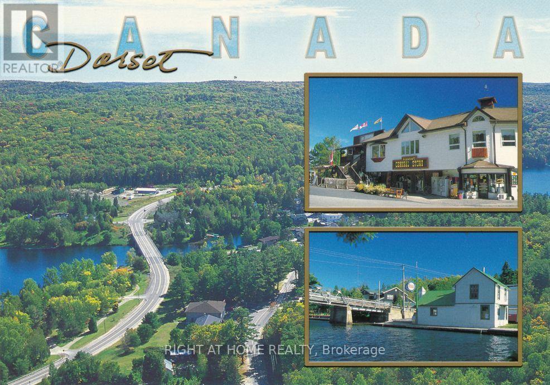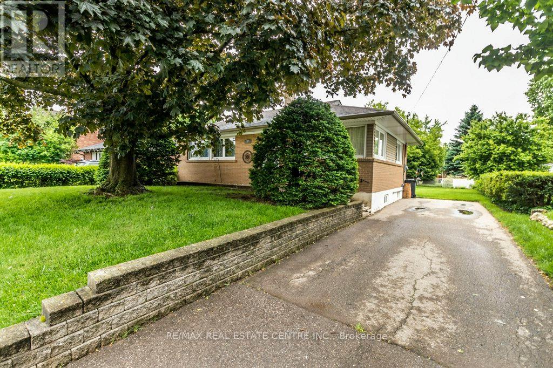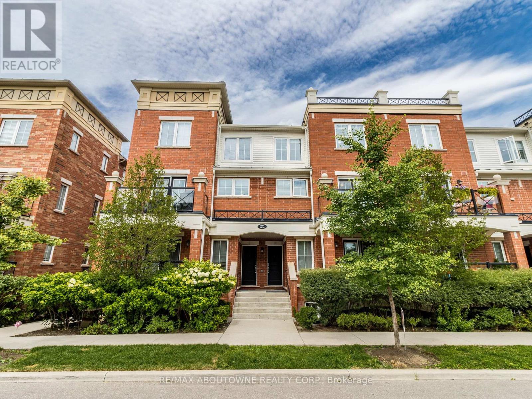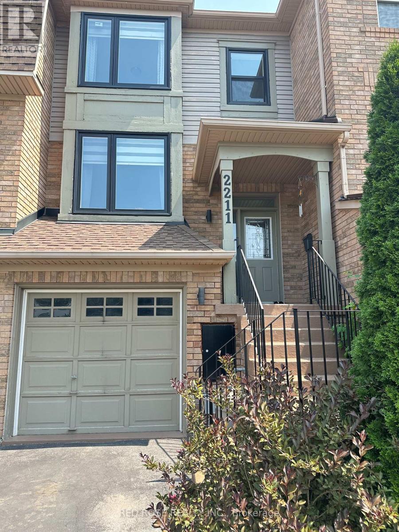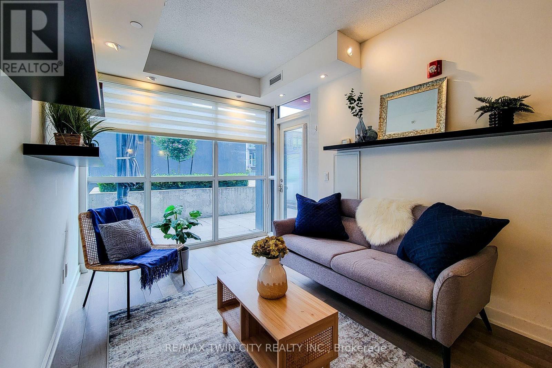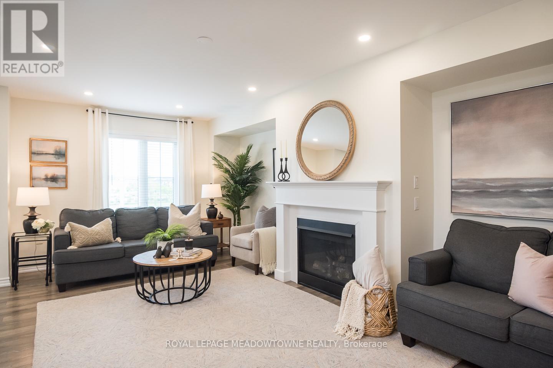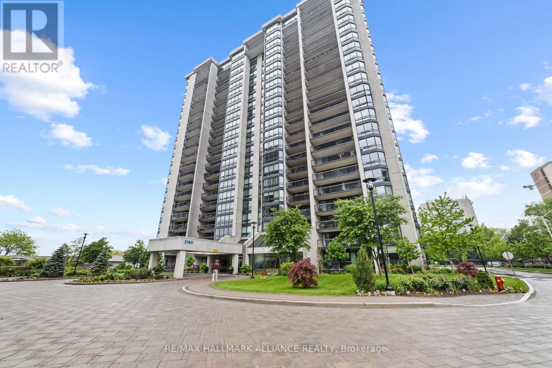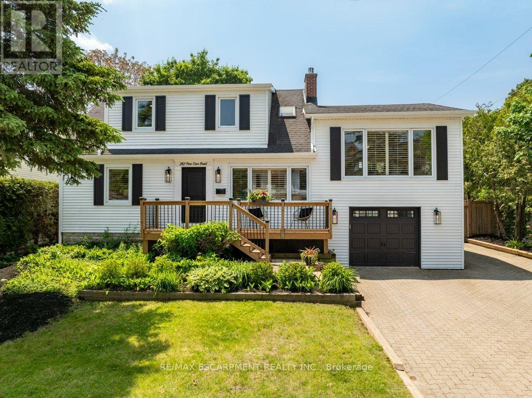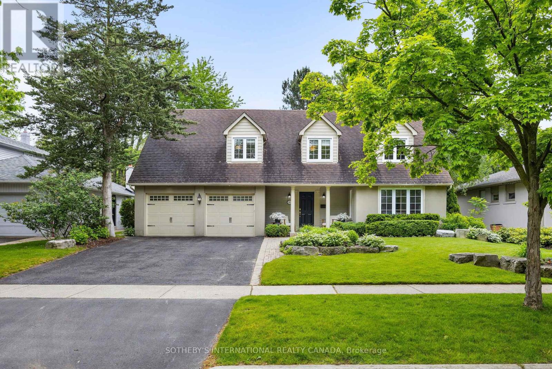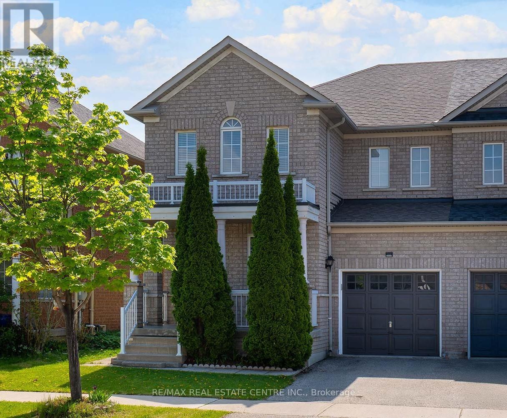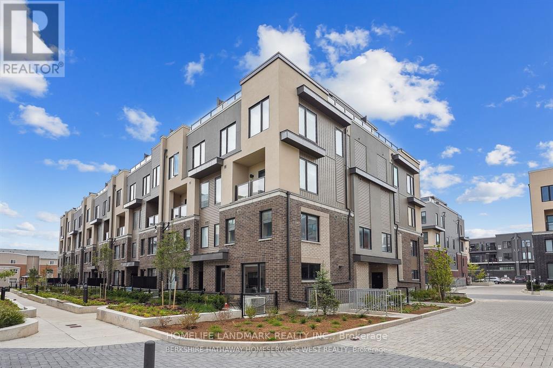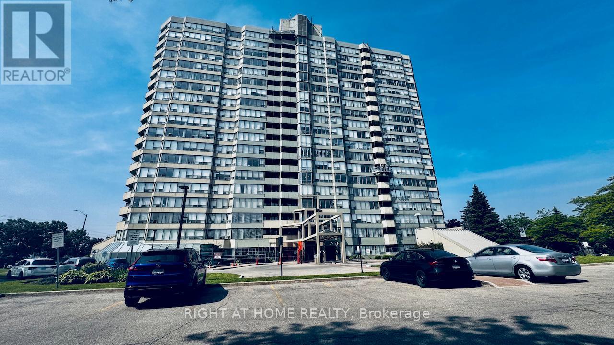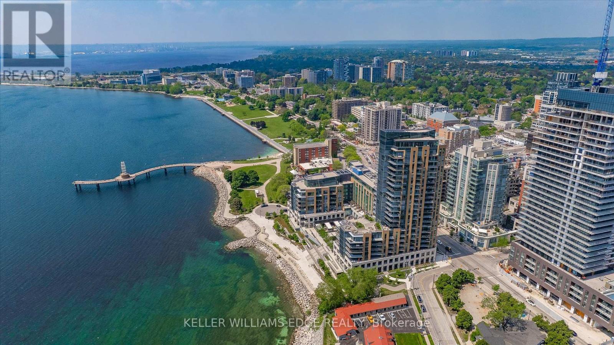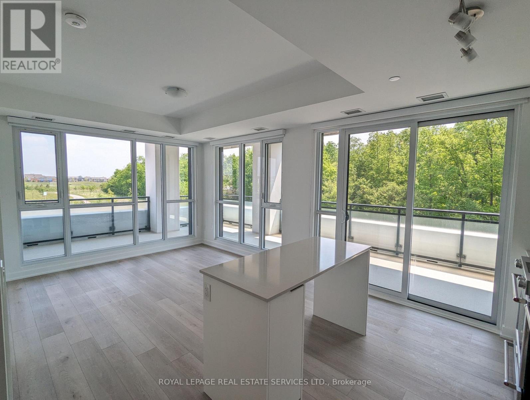7813 Mulhern Street
Niagara Falls, Ontario
Charming Bungalow Situated On A Spacious 75 X 150-Foot Lot, Offering Incredible Potential For Builders and Investors. Located Conveniently Close to Major Highways, Shops, And Parks. The R2 Zoning Provides Flexibility For Future Development Or Renovation. A Fantastic Opportunity In A Prime Location! (id:53661)
183 Garth Massey Drive
Cambridge, Ontario
2-STOREY HOME LOCATED 2 MINUTES TO HWY 401 AND FINISHED TOP-TO-BOTTOM! Welcome to 183 Garth Massey Dr located in North Galt. This bright 2 storey detached home features 3-bedrooms, 1.5-bathrooms and offers 1,700 sqft of finished living space. Located in a highly sought-after area, this home is just moments away from highways, shopping, schools, and scenic trails. Step inside to find a spacious and carpet-free main level, featuring an open layout that maximizes natural light throughout. The inviting living room flows seamlessly into the dining space, creating the perfect environment for both relaxation and entertaining. The kitchen includes a fridge, stove and dishwasher and overlooks the living room. Sliding doors off the dining room lead you to the rear patio with a fully fenced yardideal for enjoying outdoor activities, gardening, or hosting gatherings with friends and family. The finished basement adds even more living space, perfect for a home office, media room, or play area. Upstairs, youll find three generously sized bedrooms, including a primary bedroom with a shared 4 pc bathroom. This home is ready to move in and make your own, offering convenience, comfort, and a fantastic location. Dont miss your chance to call this one your new home! (id:53661)
5 Juliana Crescent
St. Catharines, Ontario
Amazing 1622 sq ft Bungalow offering 5 great sized bedrooms (4+1), 2 full baths, 2 kitchens, and a separate entrance. Situated on an oversized 80 x 195' lot in a fabulous neighbourhood and North End location, within walking distance to Port Dalhousie & Martindale Pond, and with quick highway access, within a 15 minute drive to the border, Niagara's renown wineries & quaint Niagara On The Lake. This gem offers so many updates completed over the past 5 years including Furnace, AC, fully finished basement with full bath, bedroom, kitchen, huge family room; exterior doors, eaves, front porch & railings, newly fenced backyard with recent shed & large exposed aggregate patio; 6 car exposed aggregate driveway. Other features include a spacious solid maple kitchen with built in appliances, granite counters & backsplash, large island and pantry cabinets, updated main floor bath with corian counters, double sinks and large shower, separate living room and dining room. Super spacious inside and out giving so much functionality and flexibility to make this a fabulous home for a large family or an intergenerational setup! (id:53661)
R60- Pt5 Tobins Island
Muskoka Lakes, Ontario
This exceptional property offers a rare opportunity to own one of the finest land on the lake, situated on the prestigious and sought-after Tobin Island in Lake Rosseau, Muskoka. Live on the same island as Canada's most famous celebrities and wealthy people. Spanning 31 acres with 501 feet of pristine, deep-water shoreline, the property combines unparalleled privacy with convenient accessibility. The expansive lot features breathtaking panoramic views of the lake and surrounding islands, complemented by a mature forested landscape. Ideal for development, this site offers the perfect foundation for a luxury cottage or custom retreat. With ample space, you can design a unique waterfront mansion and boat house, cottages, and your private beach access, creating a genuinely exceptional lakeside escape. (id:53661)
22382 Highway 35 Highway
Lake Of Bays, Ontario
Located at the prime intersection of Hwy 117 & Hwy 35 in Dorset, this 1.45-acre commercial/residential/ep lot offers an exceptional investment opportunity. Boasting high traffic exposure and stunning western lake views, this property is perfect for a range of developments, whether for commercial ventures or residential use. With convenient access to major highways, it provides maximum visibility and ease of access, making it an ideal location for mixed-use projects, residential development, or a thriving business. This lot, previously home to an older building that has since been removed, retains grandfathered rights, allowing for the construction of a property similar in size to the previous structure. Any adjustments to the building or changes in use would require permits from the city. For detailed information on all permitted dwellings and uses allowed under the current zoning, please refer to the attached documentation. (id:53661)
2 - 352 Barton Street E
Hamilton, Ontario
TMI Included. Dynamic Office Space Available In 2nd & 3rd Level of Historic Home Built in 1890. Available March 1st. Perfect for Design Firm, Marketing Firm, Multi-Disciplinary Clinic, Chiropractic, Osteopath, Naturopathic Health Clinic, Tech Firm, Architect Firm, Private School or Office Space. Many Possible Uses. Zoned Commercial C5a. Steps to Hamilton General Hospital, Many Shops, Cafe's, Restaurants, Yoga & Family Doctors. Public Parking Lot Directly Next Door. Approximately 2000sq/ft Of Functional Space. Five Great Sized Separate Offices. 1 Office Has A Separate Lounge With A Kitchenette. Two Full Baths, Brand New Kitchen/Office Lounge With Quartz Counters, Steel Appliances & A Built-in Banquette Seating With Storage .New Electrical, 7 New Bluetooth Ceiling Rans, New Wide Plank Laminate Flooring On 3rd Level & Original Oak Floors On 2nd floor Have Been Sanded & Clear Coated. Freshly Painted Throughout & Professionally Cleaned. New, Stylish Single Panel Interior Doors With Matte Black Hardware. Updated Bathrooms, Updated Efficient German Engineered Radiant Heating System With Exposed Copper Pipes. Original 10 & 12 Inch Baseboards, Original Staircase, Original Fireplace. One Rear Parking Spot Included. Ample Street Parking & Public Parking Lot Next Door. Bus At Your Doorstep. 2nd onsite Parking Spot available for $60/month. (id:53661)
207 Elmwood Crescent
Milton, Ontario
Attractive, three bedroom bungalow on a beautiful, mature lot on a highly desired crescent. Original hardwood floors exposed in the three bedrooms and hallway. Living/dining room have broadloom over the hardwood. Renovated four piece main bathroom. Bright kitchen with door to deck that overlooks the beautiful, private back yard. Full, spacious unfinished basement awaits your finishing touches. Approximate ages of upgrades: furnace 2024, central air 2004, shingles 2020, front windows 1990, remaining windows and exterior doors 2009, soffits 2008. This property is being sold "AS IS". (id:53661)
202 - 470 Gordon Kratz Avenue
Milton, Ontario
Beautiful, 1 year new, 2 bedroom corner unit by Soleil Condos in the most desirable area of Milton! Spacious layout with open concept living, dining & kitchen, & w/o to private balcony. Ensuite laundry. Master bedroom with a large window, 4 pc ensuite & good size closet. Close to Public & Catholic Schools, shopping & much more. Don't miss this one! (id:53661)
# 203 - 20 Maritime Ontario Boulevard
Brampton, Ontario
Professionally Furnished Office For Sale In A Busy Plaza Near Queen And Airport. Lots Of Parking And High Footfall. 3 Offices, Reception And Kitchenette. Big Box Stores In The Plaza Like Home Depot, All Leading Banks And Restaurants, Excellent Visibility Facing Home Depot Side. Ideal For Professional Office (id:53661)
20 - 2504 Post Road
Oakville, Ontario
Explore this spacious nearly 1,000 sq. ft condo, conveniently located just minutes from the hospital, major highways like the QEW and 403, the GO Train, and numerous shopping and dining options. This stunning two level condo has laminate flooring and stairs akid a stylish kitchen, and plenty of natural light. With the added conveniences of a second floor laundry and modern living spaces, completed with underground parking and a storage locker, this home is a perfect blend of comfort and convenience. So don t miss out! (id:53661)
14467 Mount Pleasant Road
Caledon, Ontario
Country living on 10 Acres (5 min to Bolton, 20 Min to Hwy 400). This 4 level detached home (over 3000 sq ft) with 3 car garage & plenty of parking is waiting for you to see. Open concept as kitchen overlooks living room, main floor family room and dining room at one glance plus eat in kitchen has a w/o to balcony with a covered BBQ area & stairs to the yard w/in ground pool, patio, gazbo & pond. Main level 2 pc washroom, laundry w/storage & garage Access. Primary bedroom has 5 pcs ensuite, 3 more great size bedrooms, & main bath are down the hall. The walk up basement has 2 large partially finished areas with tall ceilings. Wow! This home has a large crawl space under the front part of the home, "no" you don't have to crawl into it. The out building/barn is in as is condition so please use cation when entering. Note: The hot tub is not functional. List of upgrades & information is in attachments on MLS. Enjoy the land with fire pit, fruit trees and a veggie garden or just let your children have fun. (id:53661)
2211 Prescott Place
Burlington, Ontario
Welcome to 2211 Prescott; a freehold town home w/ oversized backyard and large bay windows overlooking a parkette in one of Burlington's most sought-after family neighborhoods - The Orchard. This bright and sun-filled house offers spacious rooms with countless upgrades including tankless water heater (2024), furnace/AC (2023), washer/dryer (2022), windows/patio door (2022), blinds(2022), and laminate floors on the second level (2021). The house is move-in ready with a freshly renovated principal washroom and an upgraded kitchen with all new stainless-steel appliances, quartz countertops, and new tiles. The property is a few walking minutes away from an elementary school, a high school and one of the best French Immersion schools in Burlington while being close to multiple grocery stores, restaurants, and shopping plazas making it an ideal location for a small family. (id:53661)
B215 - 5240 Dundas Street
Burlington, Ontario
Modern 1+Den Condo in Burlingtons Orchard Neighbourhood! Welcome to luxury living at the award-winning LINK Condos by ADI Developments. This bright, elegant unit features 9-ft ceilings, floor-to-ceiling windows, a custom granite island, quartz counters, stainless steel appliances, and upgraded lighting. The spacious den offers flexibility for guests, creative space, or quiet retreat. Step out to your peaceful 22' x 18' private terraceideal for morning coffee or hosting friends in a garden-like setting. Includes underground parking and in-suite laundry. Enjoy resort-calibre amenities: fully equipped gym, sauna, steam room, plunge pools, rooftop terrace, party room, and 24/7 concierge. Walk to top schools, shops, dining, and trails. Quick access to the 407, QEW, and GOjust 40 minutes to the GTA without the GTA price tag. (id:53661)
621 Laking Terrace
Milton, Ontario
Welcome to this beautiful 3+1 bedroom, 2.5 bath townhome in the sought-after Clark neighbourhood with 3 car parking! The desirable corner lot allows for an abundance of natural light through all of the additional windows & a large yard to enjoy. Perfectly situated within walking distance to parks, schools and amenities & minutes away from the 401 & GO station, this sun-filled home is ideal for families. Inside, this 1530sqft home offers a functional & specious layout including a first-floor den that offers additional flex space away from everyday living. The main floor is the heart of the home with distinct living and dining areas, a cozy gas fireplace, and a neutral colour palette. The kitchen features espresso cabinetry, quartz countertops, a tile backsplash, stainless steel appliances, a breakfast bar, and walkout access to the private balcony. Upstairs, the primary suite offers a walk-in closet and 3-piece ensuite bath. Two additional bedrooms, a main 4pc bath and double linen closets complete the second floor. With beautiful finishes, a great layout, main floor laundry room, interior garage access and parking for three cars, this home offers comfort, style, and functionality in a prime location. (id:53661)
Lph1304 - 220 Missinnihe Way
Mississauga, Ontario
Experience luxury living in this award-winning sub-penthouse at Brightwater, a master-planned lakeside community in the heart of Port Credit! This stunning 2-bedroom, 2-bathroom suite offers unparalleled views of Lake Ontario, the Toronto skyline, and the Mississauga skyline from two expansive balconies totaling 240 sq. ft.perfect for enjoying breathtaking sunrises and sunsets.Spanning 893 sq. ft., this bright and airy suite features floor-to-ceiling windows, a modern open-concept layout, and full-sized appliances with a movable island in the kitchen. The primary bedroom boasts a private north-facing balcony, while the spacious main living area extends onto the east/south-facing balcony. Plus, with no unit above, youll enjoy added privacy and tranquility.Located just steps from Farm Boy, BMO, Cobs Bread, Rexall, LCBO, and more exciting shops and restaurants on the way, this condo offers both convenience and lifestyle. Overlooking future planned public parks and a future schoolinstead of other high-risesthis unit ensures unobstructed views for years to come. Top-tier amenities include: 24-hour concierge & security, State-of-the-art fitness center & yoga studio, Party room & lounge, Co-working space & meeting rooms, Pet spa & bike storage, Shuttle to Port Credit GO Station & Basic internet included (id:53661)
Ph6 - 2180 Marine Dr Drive
Oakville, Ontario
THE ONE - ENNISCLARE ll, the most coveted Condominium Lifestyle Residences in Oakville, Ontario. In 2016, EnnisClare Il on the Lake was recognized by the Golden Horseshoe Condominium Association as Condo of the Year. Experience breathtaking waterfront living in the heart of Bronte with this rarely offered penthouse suite overlooking unobstructed views of glistening Lake Ontario. Nestled in one of Oakville's most coveted lifestyle condominiums on Marine Drive, this sundrenched open-concept Lifestyle Penthouse features 2 bedroom, 2 baths plus den residence delivers unobstructed views of the Bronte Marina and beyond, a setting that inspires every day. The den is perfectly positioned to capture serene water views, is ideal as an inspired home office, studio, or tranquil reading nook. The suite features new windows ( 2024 ) newer appliances (fridge/stove/washer/dryer ) and awaits your personal touch to make it truly yours. A standout rarity: four (4) parking spots, perfect for guests, collectors, or multi-vehicle households. Amenities abound - enjoy access to the exercise room, indoor pool, tennis court, squash court, sauna, party room, golf practice range, car wash bay, and more, all just steps from Bronte Marina, charming shops, quaint restaurants, walking trails, and lakefront parks. Get swept away by the possibilities in this one-of-a-kind penthouse. (id:53661)
282 Pine Cove Road
Burlington, Ontario
Welcome to 282 Pine Cove Road in the prestigious Roseland community, one of Burlington's most coveted lakeside communities. This lovely 4 Bedroom Family home is nestled on a prime street surrounded by Custom Homes & mature trees. The Family sized Kitchen is the Heart of this home & a Chefs delight, with vaulted ceilings, Skylight, B-I s/s appliances, a large centre island, pantry & patio doors opening to an expansive Deck & Backyard Oasis with resort style in-ground Swimming Pool. The spacious main level also features a bright, spacious Dining Room, Living Room w/cozy gas Fireplace, a main floor Bedroom, Laundry & beautifully updated 3pc Bath w/heated floors. A separate & generous sized Family Room can accommodate many activities from lounging or studying to the perfect gathering spot for Games or Movie Nights. Upper level features a large Primary Bedroom plus 2 additional generous sized Bedrooms & a Luxe updated 5Pc Bath w/dbl Vanity & sep. glass Shower. The extremely private backyard is an Entertainer's Dream & includes a large Deck, interlock patio & a poolside Cabana/wet Bar w/Heater, speakers, TV & water closet complimenting the resort style Pool surrounded by mature landscaping & easy maintenance artificial lawn. Beautiful updates through-out: new Lighting '25, Paint '25, Landscaping, Decks '24 & more! Located in a prime location, this home is just minutes to highly respected John T. Tuck & Nelson Schools and just steps from the Lake. Easy access to highways, GO, Transit, shopping, parks, all essential amenities & a pleasant stroll into vibrant downtown Burlington with its waterfront trails, restaurants and cafes. Exceptional Value in this highly sought after location in Roseland. (id:53661)
1162 Fair Birch Drive
Mississauga, Ontario
Welcome to a completely renovated luxury residence nestled in the heart of Mississaugas prestigious Lorne Park community.This exceptional home was fully gutted and rebuilt in late 2022, showcasing superior craftsmanship and high-end finishes throughout. Inside, you'll find custom Italian oak flooring also featured in Brunello Cucinelli boutiques paired with a chef-inspired kitchen that includes a sleek Italian gas stove, concealed premium appliances, and smart cabinetry that maximizes both function and style.Entertain effortlessly with a custom Sonos surround system offering independent audio zones across the basement, main floor, and backyard. Natural light floods the home through newly raised windows at the back, highlighting a striking modern fireplace accented with abstract feature lighting.The primary suite features heated floors in the ensuite and the flexibility to expand into a fifth bedroom if desired. Thoughtful upgrades include abundant custom-built storage, a drinking water filtration system located in the kitchen, fiber optic cabling for ultra-fast internet, and a fully integrated Telus security system. Outdoors, enjoy a full irrigation system and a spacious, pool-ready backyard oasis.Ideally located just a 15-minute walk to Jack Darling Park, sandy beaches, a splash pad, and scenic Rattray Marsh trails. Daily conveniences are within a 5-minute walk, including grocery stores, cafés, restaurants, fitness studios, medical clinics, and more.Families will appreciate the friendly, community-oriented street with great neighbours, nearby teen babysitters, and children attending top-rated Lorne Park Public School. The area also boasts several highly regarded private schools and nurseries. This is truly a move-in-ready home offering the best of modern living in one of the GTAs most coveted neighbourhoods. (id:53661)
3686 Aruba Place
Mississauga, Ontario
Welcome to this Stunning 1921 Square Feet semi-detached home offering a perfect blend of comfort, convenience and style. Situated in the desirable Churchill Meadows neighborhood of Mississauga. Features a large finished basement apartment with separate entrance. **Rental Potential****A Great starting home for the first time buyers**. Gleaming hardwood floors on the main level. Potlights on the main floor, Kitchen upgraded with quartz countertops, backsplash, stainless steel gas stove, stainless steel Fridge, Dishwasher and pot lights. Big and Cozy Family Room comes with a gas fireplace for your ultimate comfort and enjoyment. Upstairs houses 3 large bedrooms. Huge Master bed comes with 5 Pc ensuite, and a Walk-in closet. Gorgeous Basement Apartment is complemented with a lovely Living room, one large bedroom, Grand Kitchen, 3 Pc. Bathroom, **Its own Laundry**, pot lights, Water resistant Laminate Flooring and a **separate entrance**. Perfect for in-laws or supplementing your income. Entire house freshly painted in beautiful neutral colors. New big garden Shed in the backyard. **Separate Laundries for both upstairs and basement apartment**. Unbeatable Location. 2 mins drive to Churchill Meadows Elementary School, 5 Mins to Ruth Thompson Middle School, 5 Mins to Stephen Lewis Secondary School, St. Joan of Arc catholic secondary School and Churchill Meadows Library. Steps to Churchill Meadows Community Common park, 3 Mins to Chalo Freshco, Tim Hortons, Shoppers Drug, Medical clinics, Restaurants and much much more. 3 Mins to 407 and 7 mins to Meadowvale town centre. 8 Mins to Ridgeway Food Plaza. This 1921 above grade square feet Beauty is one of the largest semi's in the area. Shows Very well A+++. Not worth missing at all. A great neighborhood to raise your family. **Basement room pics are virtually staged**. **Potential of adding One more parking spot between Front Entrance and the Sidewalk.** (id:53661)
22 - 3409 Ridgeway Drive
Mississauga, Ontario
Welcome to luxurious living in Erin Mills, Mississauga! A Brand New 2 Bedrooms & 2.5Bathrooms luxury stacked Townhouse W/Underground Parking Offers Bright, Spacious with Functional Layout and modern finishes with Open Concept Living/Dining, Modern Kitchen With S/S Appliances, Quartz countertops W/ceramic tile backsplash, Master Bedroom Features Ensuite washroom, 2nd full washroom on 2nd floor, Ensuite laundry on 2nd floor, Zebra Blinds. Easy access To All Amenities, Minutes away From Grocery Stores, Best Buy, Costco, Plaza, U Of T, Erin Mills Town Centre, Credit Valley Hospital, Restaurants, Easy Access To Public Transit & Highways(401/403/407/QEW).A Must See !! (id:53661)
1805 - 700 Constellation Drive
Mississauga, Ontario
located in one of the most sought-after neighbourhoods in Mississauga! A beautiful 2 bedroom and 2 full washroom unit with stunning,unobstructed views located in a very well-managed building.This bright and spacious, under 1200 sq.feet, split 2 bedroom unit, features a kitchen with quartz countertop and backsplash, breakfast area overlooking the city, oversized bedrooms , large windows and an open balcony to enjoy the sunrise, 2 parking spots and a locker.Close to Grocery Stores, Banks, Transit, Highways, Schools,Heartland center and a short drive to Square One Mall. The building has upscale amenities which include Indoor pool,Hot Tub, Gym,Bike Rack Library, Party Room, Squash and Racquet, Sauna, Tennis, Guest Suites,24 hr Concierge and plenty of visitors parking. (id:53661)
1702 - 2060 Lakeshore Road
Burlington, Ontario
Welcome to Bridgewater Private Residences on the Lake, and to this beautifully upgraded 2 bed + den, 2 bath corner suite with over 1,570 sq ft of luxury living. This northeast facing unit provides sweeping lake and city views with floor-to-ceiling windows and two private balconies with finished flooring. Thoughtfully designed with a split bedroom layout, this suite features extra wide plank wood floors, custom crown moulding, valance lighting, and built-in millwork surrounding an elegant fireplace. The full size chefs kitchen is a standout with Thermador appliances, quartz counters and backsplash, extended cabinetry, pot filler, and a large island for entertaining. Both bathrooms have been beautifully upgraded, with the primary offering a spa like retreat, heated floors, jet shower, double vanity, and designer porcelain tilework. Full-size vented laundry, two parking spots, one locker, and premium light fixtures complete the space. As a resident, youll enjoy access to premium amenities including the party lounge, rooftop terrace, games/piano room, and exclusive VIP privileges at the connected Pearle Hotel & Spa, where you'll find a second gym and resort-like indoor pool. A rare opportunity to experience waterfront luxury in one of Burlingtons most prestigious addresses. (id:53661)
211 - 760 Whitlock Avenue
Milton, Ontario
Be the First to Live in This Brand-New, Luxurious 2-Bedroom + Den Corner Unit in Milton's Sought-After Mile & Creek Mid-Rise Community! This thoughtfully designed layout offers no wasted space and features premium finishes throughout. Enjoy a sleek modern kitchen with high-end KitchenAid Stainless Steel Appliances, a frameless glass shower and mirrored closet in the primary ensuite, designer window coverings, and a secure locker. Floor-to-ceiling windows showcase unobstructed views of lush greenery, filling the unit with natural light. A huge wrap-around balcony provides a peaceful retreat perfect for enjoying summer days. Extras include two underground parking spots, one locker, energy-efficient heat pump heating/cooling, and Ecobee smart thermostat. Just steps from scenic parks, nature trails, schools, and shops. World-Class Amenities: Executive concierge, state-of-the-art fitness center, residents lounge, entertainment spaces, pet spa, co-working lounge, and a rooftop terrace with BBQs & dining area. (id:53661)
124 Branstone Road
Toronto, Ontario
Tucked away on a quiet crescent in a highly sought-after, family-friendly neighborhood, this beautifully renovated detached bungalow offers a perfect blend of modern comfort and timeless charm. Enjoy all seasons from the sunfilled glass enclosed porch. Tastefully renovated with modern updates this home features a bright, spacious kitchen with stone countertops, stainless steel appliances, new cabinetry, pot lights, SS undermount sink, and tile floors, a new contemporary bathroom upgraded light fixtures and Hardwood floors throughout which add warmth and style. The fully finished basement includes a separate entrance, income-generating suite with its own renovated kitchen and four-piece bathroom, laundry, and a cozy gas fireplace installed in 2022. Both kitchens and bathrooms were fully renovated (2018), electrical service updated to 200-amp, and a new boiler was installed. The extra-deep backyard includes a great garden space and private garage/built in shed and a garage door opener. Located just a 10-minute walk to Fairbank LRT Station and within walking distance to top-rated schools, parks, playgrounds, grocery stores, and other amenities, this home offers an unbeatable lifestyle in a vibrant community. Don't miss the opportunity to make this charming and versatile bungalow your next home! (id:53661)

