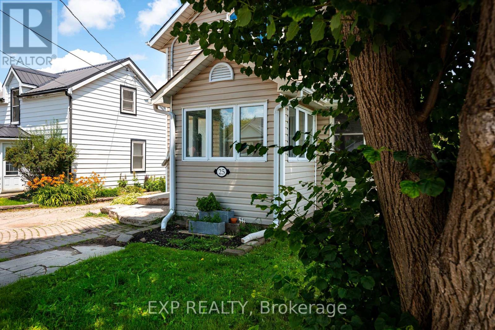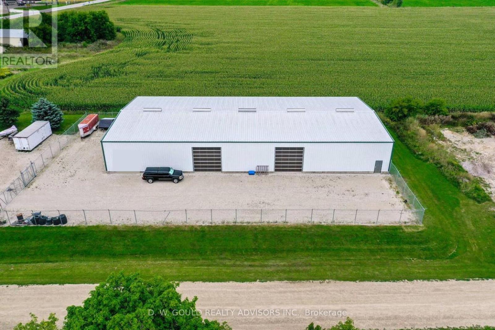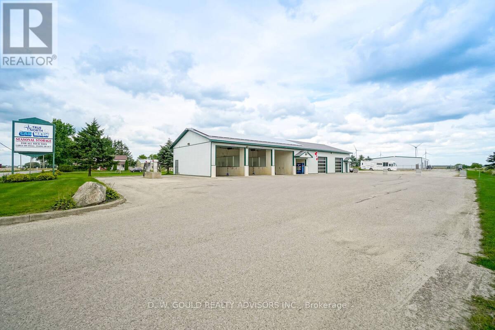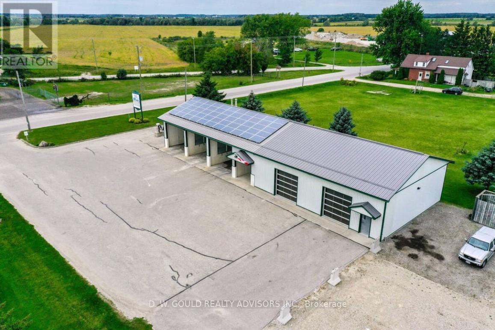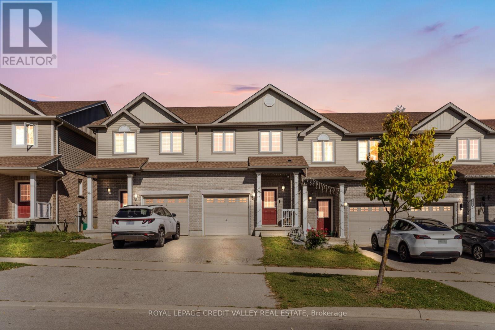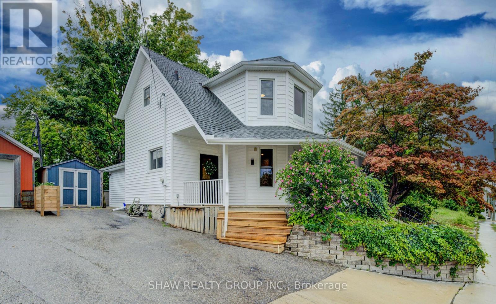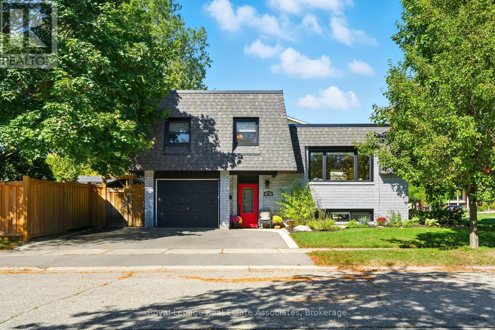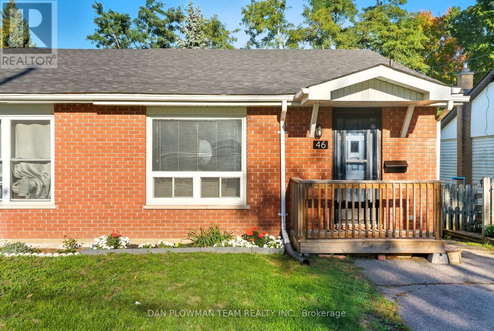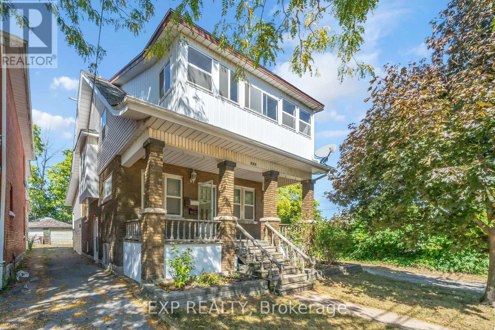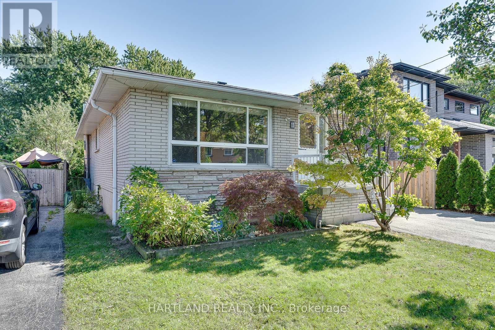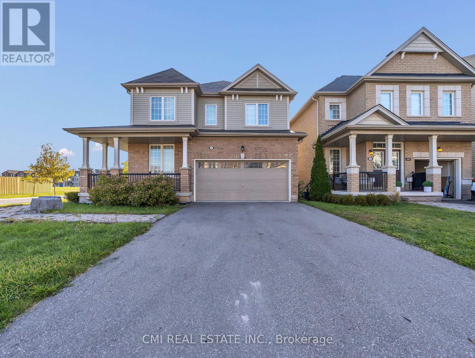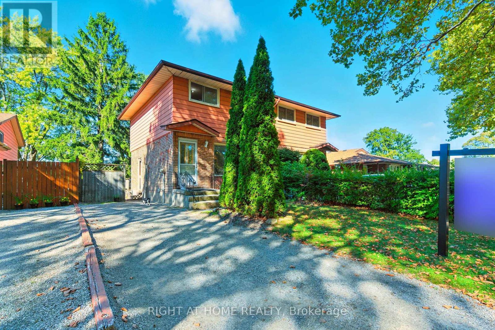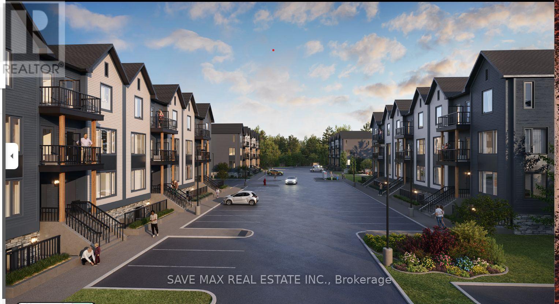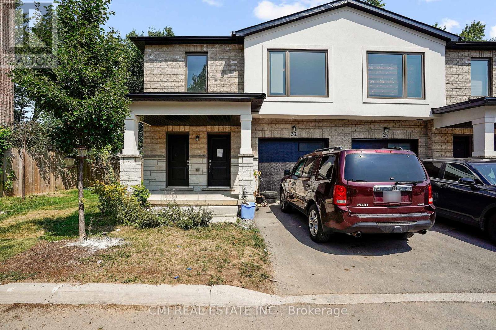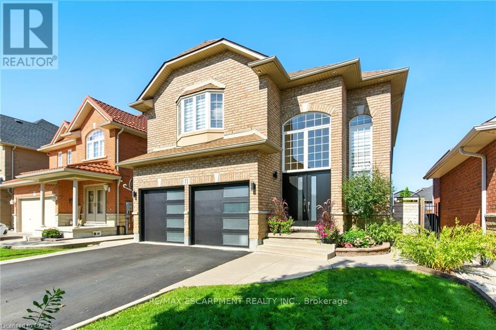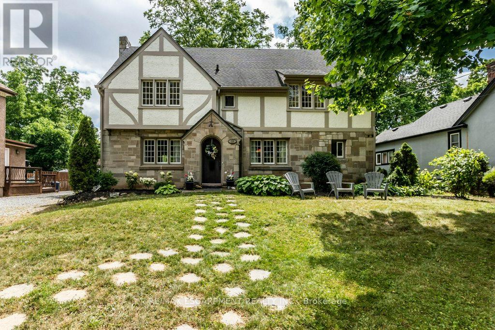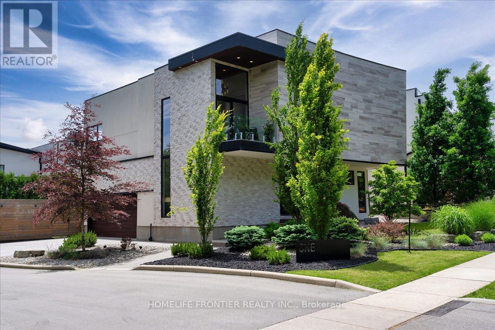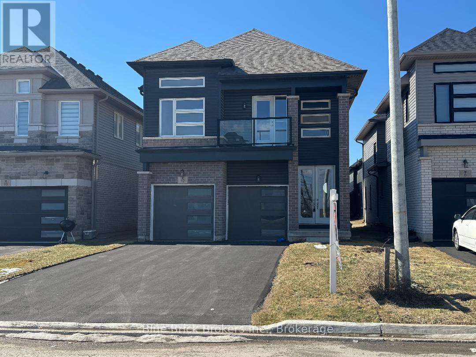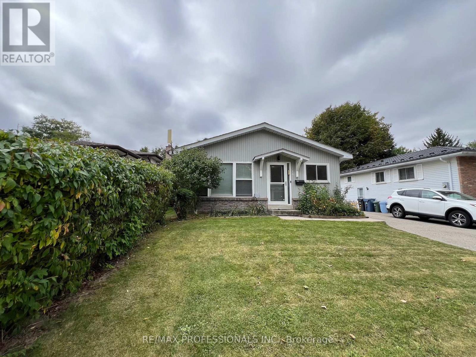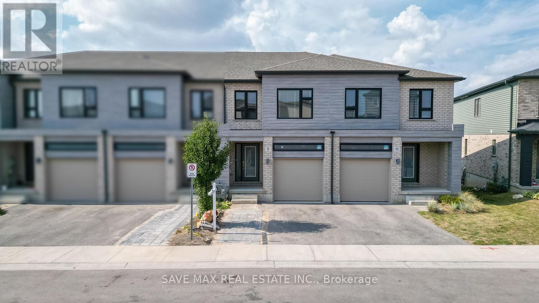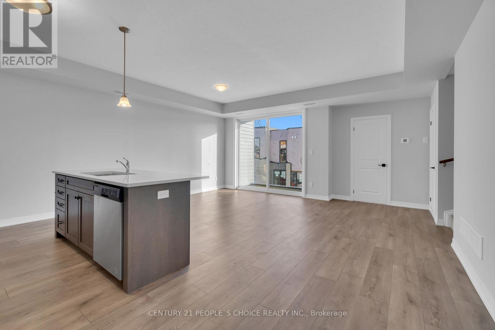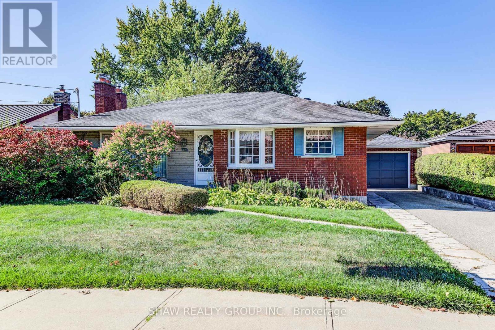25 King Street
East Luther Grand Valley, Ontario
Incredible Value for a 4 Bedroom Home! This beautifully updated home offers 2,222 sq ft of living space with 4 bedrooms, 3 bathrooms, and a thoughtful layout perfect for growing families or those who love to entertain, all set in a charming, family-friendly neighbourhood just steps from town & Grand River. The main floor is bright and inviting, featuring three bedrooms, a stunning, freshly renovated kitchen (2025) with custom cabinetry, black countertops, large center island and stainless steel appliances. The kitchen offers a convenient walkout to the side yard, perfect for BBQs or outdoor entertaining and flows into the dining room, a versatile space for hosting family and friends. At the front of the home, a stunning sunroom with three walls of windows overlooks the quiet street and front yard, offering a cozy, light-filled space perfect for reading, relaxing, or a creative nook. The upper level is a showstopper - a spacious living room with soaring vaulted ceilings and a massive picture window creates an open and airy space for everyday family living, work-from-home setups, a playroom, or all of the above! Tucked privately on this floor is the generous primary suite featuring vaulted ceilings, a large walk-in closet with custom built-ins, and a luxurious 5-piece ensuite with a double vanity, separate shower, and soaker tub. Enjoy a fully fenced backyard with a covered patio, large grassy area, storage shed, and wide gate access for trailer parking or landscaping ease. Located in a walkable neighbourhood close to schools, parks, the Grand River, and all the small-town charm Grand Valley has to offer, this move-in ready home blends space, function, and lifestyle in a location that's hard to beat. This is the one where you can raise your kids with ease and enjoy for years to come! (id:53661)
(Rear) - 493 Eliza Street
Wellington North, Ontario
+/-9,800 sf Commercial/ Industrial Warehouse Bldg. Clear height varies from 12'10" to 19'4". Excess land. Three drive-in doors. M1 Industrial Zonings with outside storage permitted with some uses. Gravelled storage area. Taxes to be assessed. Heat / Electricity / Office negotiable. Outside Storage area negotiable/ extra **EXTRAS** Please Review Available Marketing Materials Before Booking A Showing. Please Do Not Walk The Property Without An Appointment. (id:53661)
(Car Wash) - 493 Eliza Street
Wellington North, Ontario
This property offers County Road exposure and features a total of +/- 14,018 sf of building area on +/- 2.28 acres, which includes a +/- 9,800 SF commercial/industrial warehouse with three drive-in doors and varying clear heights (12' 10" -19' 4"), a +/- 2,318 sf car wash with three bays and office, and a 1,900 SF shop with two Drive-in doors. Shop could be used for various automotive or retail uses. Tint shop, detailing, etc. The site includes excess land and a gravelled outdoor storage area. Zoned C2 (Highway Commercial) at the front with a variety of permitted uses & M1 (Industrial) at the rear, allowing for outside storage with select uses. Tax amount is estimated from interim 2025 tax bill (TBV). VTB available. *Legal Description Continued: WELLINGTON NORTH. **EXTRAS** Please Review Available Marketing Materials Before Booking A Showing. Please Do Not Walk The Property Without An Appointment. (id:53661)
(Warehouse) - 493 Eliza Street
Wellington North, Ontario
This property offers County Road exposure and features a total of +/- 14,018 sf of building area on +/- 2.28 acres, which includes a +/- 9,800 SF commercial/industrial warehouse with three drive-in doors and varying clear heights (12' 10" -19' 4"), a +/- 2,318 sf car wash with three bays and office, and a 1,900 SF shop with two Drive-in doors. Shop could be used for various automotive or retail uses. Tint shop, detailing, etc. The site includes excess land and a gravelled outdoor storage area. Zoned C2 (Highway Commercial) at the front with a variety of permitted uses & M1 (Industrial) at the rear, allowing for outside storage with select uses. Tax amount is estimated from interim 2025 tax bill (TBV). VTB available. *Legal Description Continued: WELLINGTON NORTH **EXTRAS** Please Review Available Marketing Materials Before Booking A Showing. Please Do Not Walk The Property Without An Appointment. (id:53661)
58 Rockcliffe Drive
Kitchener, Ontario
58 Rockcliffe Drive, Kitchener Huron Park Start Your Journey Here Welcome to this freehold townhome in the highly sought-after Huron Park community. The open-concept main floor is filled with natural light and features a spacious living and dining area with a walkout to your private deck and fully fenced yard perfect for relaxing or entertaining. Upstairs, you'll find 3 bedrooms, including a generous primary suite with well-organized closets and direct access to a 4-piece bathroom. The unfinished basement provides plenty of potential ideal for storage, a home gym, or future living space. Conveniently located near excellent schools, RBJ Park,parks, trails, shopping,starbucks,Longos, and transit, with the beautiful Huron Natural Area just minutes away, this home offers the perfect balance of comfort and community. Don't miss this opportunity to own in one of Kitchener's most family-friendly neighbourhoods. Book your private showing today! (id:53661)
132 Church Street N
Cambridge, Ontario
Welcome to this fully renovated 4-bedroom, 2.5-bathroom home that seamlessly blends timeless character with modern upgrades. From the moment you step inside, you'll appreciate the bright and functional layout featuring an open-concept living area, a brand-new kitchen with sleek cabinetry, premium countertops, new stainless steel appliances, and beautifully updated bathrooms with stylish finishes. Every detail has been taken care of with new windows, flooring, siding, roof, lighting, and fixtures, making this home truly move-in ready. A standout feature is the main floor office with mixed-use zoning, perfect for professionals or small business owners who want the convenience of running a business from home while maintaining a comfortable family space. Upstairs, four spacious bedrooms, including a private primary suite, offer plenty of room for rest and relaxation. With its thoughtful renovations, versatile design, and rare live/work potential, this property is ready for your family to enjoy. Don't miss your chance-reach out today to book your private showing! (id:53661)
4 Nashua Drive
Brantford, Ontario
Are you looking for an almost BRAND NEW home in the Lynden Hills neighbourhood? Look no further! This beautifully renovated and updated Side Split featuring 3+1 bedrooms and 1.5 bathrooms with a fully finished basement is the one you have been waiting for. Upon entering the home, you're welcomed by a bright entry space with plenty of storage and interior access to the 1 car garage. The first floor features a good sized bonus room perfect for an office, as well as a 2 piece bathroom and garage access. Heading up the stairs, you'll find a beautifully updated white eat-in kitchen, along with a generous sized living room. The open concept layout of this level is perfect for entertaining friends and family. Upstairs you'll find three good sized bedrooms and a beautifully renovated 4 piece bathroom. The cozy family room on the lower level was recently updated in 2025 and is the perfect space to unwind with your family at the end of the day. Step outside to the fully fenced backyard with a brand new gazebo, perfect for summer nights. Located in Brantford's desirable North End, this home offers quick access to Highway 403 and is minutes from Lynden Park Mall, grocery stores, and restaurants. A short walk away is Lynden Hills Park and recreational amenities including a playground for children of all ages. Don't miss out on the opportunity to call this house your new home. (id:53661)
46 Alexander Avenue
Peterborough, Ontario
First Time Buyers And Downsizers Your Golden Opportunity Awaits You! 46 Alexander Ave Is In A Great Neighbourhood In The City Of Peterborough. This 2 + 1 Bedroom Semi-Detached Bungalow Is The Perfect Move In Ready Family Home And Has Been Recently Renovated With Newer Flooring Throughout The Main Floor And Kitchen. Main Floor Features Kitchen And Separate Dining / Large Living Room Area And Updated 4-Piece Bathroom, Along With 2 Good Sized Bedrooms. Convenient Separate Side Entrance Leads You Downstairs To A Freshly Painted Finished Basement With Newer Carpet. Both Rec Room And 3rd Bedroom Have Above Grade Windows. Large Workshop, Laundry Room And Plenty Of Storage Space. Step Outside To Your Private Backyard With Beautiful Large Trees. Bus Route, Hospital, All Amenities And Shopping Are All Within A Short Drive. (id:53661)
290 Division Street
Welland, Ontario
INCREDIBLE INVESTMENT OPPORTUNITY! This spacious 2.5 storey, 2169 sqft LEGAL TRIPLEX located in the heart of Welland is a rare find! Ideal as a residential rental with three unitslive in one and rent out the other twoor leverage the DMC zoning (full list of permitted uses in supplements) to create a commercial property, including options such as a Bed and Breakfast, Office, Store/Sales, Gym, Gallery, Pet Care, Restaurant, Retail, Hotel, Day Care, Community Centre, Church, Group/Retirement Home, Long Term Care, Multiple Units, and more! The property offers TWO DRIVEWAYS (one on each side) with space for up to 15 vehicles, leading to a TRIPLE CAR GARAGE. Built in 1920, this home retains its original charm with gorgeous hardwood flooring, 9 ft ceilings on the main floor, built-in cabinetry throughout, swinging mirrored doors, and a built-in kitchen table with seating and storage cubbies in the main units formal dining room. The triplex includes: a MAIN FLOOR BACHELOR UNIT, a MAIN FLOOR 2-BEDROOM UNIT featuring a large 4 pc bath, expansive foyer, formal dining room, separate kitchen, and covered front porch, plus an UPPER 2-BEDROOM UNIT with extra closet space, a covered sunporch off the living room, and a private third-floor bedroom. Two separate hydro meters serve the units. The basement is partially finished with a 4th bathroom and has been utilized as an additional bedroom with a large egress window. Electrical is updated with a 200 amp panel, separate 100 amp service, and copper wiring. This property is ready for your finishing touches and represents a phenomenal investment opportunity! NOTE: Property is being sold in an "as is, where is" condition. Seller is related to the listing agent. (id:53661)
11 Maitland Avenue
Hamilton, Ontario
A MUST SEE! YOU WON'T BE DISAPPOINTED! MANY RENOS! WILL GO QUICK! This Detached House Is About 1000sqft. The Main Level Has 3 Big Bedrooms. The Kitchen On The Main Level Was Renovated In 2025 And The Rest Of The Main Level Was Renovated In 2023.This House Has Large Windows Which Allow A Lot Of Natural Light. The Appliances Are About 2 Years Old. There Is A Separate Side Entrance To The Fully Finished Basement, In-Law Suite, Which Has Been Renovated In 2023. It Includes 2 Big Bedrooms, A Full Kitchen, A Very Large Living Room And A 4 Piece Washroom. Other Recent Updates Include: Furnace 2024, Air Conditioner 2024, Newer Driveway And Roof 2020. THIS IS BASICALLY A 5 BEDROOM HOUSE WITH 2 FULL WASHROOMS & 5 PARKING SPACES. (id:53661)
274 Esther Crescent
Thorold, Ontario
Step into this stunning and spacious 2,200+ sq ft detached residence offering 4 bedrooms and 3 bathrooms in one of Thorold's most sought-after communities. Designed for the modern family, the home features a bright, open-concept main level perfect for hosting. The large family room connects seamlessly to the kitchen, which offers abundant storage and a sunny breakfast nook. A separate dining room is ready for more formal meals. The second level is highlighted by a massive primary suite, a true retreat with a generous walk-in closet and a premium 5-piece ensuite bath. Three other large bedrooms round out the upper floor. The backyard is ready for entertaining. Enjoy the convenience of direct garage access and a central location just minutes from Niagara Falls, major highways, schools, parks, and all local shopping. This prime Thorold home is waiting for you! (id:53661)
305 St Leger Street
Kitchener, Ontario
Discover this charming 4-bedroom home, ideally located just minutes from Uptown Waterloo, Downtown Kitchener, and the heart of the Regions thriving tech corridor. This unique property features a beautifully designed three-season sunroom at the rear, filled with natural light and overlooking a serene, park-like backyard. Whether you're seeking a home office, creative studio, or a cozy reading nook, this bonus space offers endless possibilities. Step out onto the back deck and unwind in peaceful surroundings. In addition to four above-grade bedrooms, the home includes a convenient main-floor bedroom and a versatile room above the garage - perfect as a primary bedroom, office, or den. Enjoy the practicality of a walk-up from the rec room to the attached garage. This property is within walking distance to public transit (Ion LRT and bus routes), local eateries, craft breweries, cafés, and more. The fully fenced backyard is a private oasis featuring two decks and a bright sunroom - ideal for relaxing or entertaining. Available immediately with a one-year lease required. Tenants responsible for all utilities. (id:53661)
44 Rayburn Meadows
East Garafraxa, Ontario
Pride of ownership, meticulously maintained, loads of updates & an entertainers dream are just some words to describe this fantastic bungalow in peaceful Rayburn Meadows. Outside, situated on 1.2 acres, you'll find a lawn like a golf course, manicured perennial gardens, stone walkway, covered front porch, tree lined driveway with parking for 10+ vehicles plus insulated 3 car garage & huge side yard for outdoor activities. It gets even better in the back yard oasis, with a gorgeous 18X36 inground saltwater pool (steps in shallow & deep end), lg back deck for outdoor dining, stone patio areas for relaxing, more gardens, pool house & towering mature trees. Upon entering the large foyer w/slate flooring, you'll notice the bright & airy main floor boasting 9 ceilings, newer honed oak hardwood flooring throughout, new oak/wrought iron railing, & updated lighting. The flow of the upper level is amazing! A formal dining rm leads to a main floor office/den. For entertaining friends & family-the open concept living room overlooking backyard features fireplace w/stone surround combined w/newer custom Barzotti kitchen that walks out to deck with huge center island with plenty of seating, granite counters, floor to ceiling cabinets w/lighted accents, pot drawers, backsplash, undermount lighting, stainless steel appliances, & more cupboard space you could ask for. 3 spacious bdrms, all with double closets, 4 pc main bath & primary 4-piece ensuite both with new vanities/granite counters. Large mudrm/laundry rm w/shelving, b/i cabinets access to the 3-car garage. The fully finished lower level has another large bedroom, exercise room (or guest bedroom), 4 pc bath, pot lights, AG windows for loads of natural light, & for even more entertaining space or a teenager retreat, a massive games rm & cozy theatre rm w/sound system & yet another gas fireplace w/stone surround. 44 Rayburn is a perfect home for any large family with plenty of updated usable space for everyone - inside and out! (id:53661)
4363 Meadowvale Drive
Niagara Falls, Ontario
Attention Contractors, Investors & First-Time Buyers! 3-bed, 2-bath freehold home tucked away on a quiet north-end street in Niagara Falls lined with beautiful mature trees. Set on an extra-deep lot with plenty of outdoor space and potential. Filled with natural light, featuring a separate side entrance, an unfinished basement ready to be designed as a rec room or extra bedroom, and the possibility to add a 3rd parking space. Excellent location in a family-friendly area, close to major highways, schools, parks, shopping, and the MacBain Community Centre. Great bones and a desirable neighbourhood a true fixer-upper opportunity. (id:53661)
311 - 708 Woolwich Street
Guelph, Ontario
Brand New, Spacious Stack Townhouse!Modern 2-storey offering abundant natural light. Over 1,000 sq. ft. of luxury living with quartz countertops, upgraded cabinetry, vinyl plank flooring, and brand-new stainless steel appliances. Features 2 spacious bedrooms, 2 full bathrooms with tiled showers, full-size washer & dryer, and 2 private balconies. Walking distance to Riverside & Exhibition Park, close to transit and shopping. Lease subject to developers approval. (id:53661)
32 Alayche Trail
Welland, Ontario
Discover luxurious living in this stunning townhouse located in a highly desirable Welland neighborhood. Enjoy almost 2,000 sq. ft. of elegant space, starting with a bright, open-concept main floor that blends the kitchen, living, and dining area perfect for gatherings. High-end finishes and natural light elevate the aesthetic. A separate formal dining room and a 2-piece powder room complete the main level. The second floor features a bonus family room, plus three large bedrooms including a beautiful primary suite with a walk-in closet and 4-piece ensuite. Second-floor laundry adds incredible convenience. The unfinished basement is a blank canvas, ready for an in-law suite, rental unit, or extra finished space. With an attached garage and quick access to the 406/QEW, schools, shops, and amenities, this location is superb. This home truly has it all! (id:53661)
11 Silverspring Crescent
Hamilton, Ontario
Updated 3+1 bedroom, 3.5 bath home offering over 3,000 sq. ft. +/- of total living space. The main level features a grand entrance and great room with soaring ceilings, hardwood flooring, and a gas fireplace, open to the kitchen with granite countertops, stainless steel appliances, updated backsplash, under-cabinet lighting, breakfast bar, and slow-close cabinetry. The primary bedroom includes vaulted ceilings, walk-in closet, and ensuite bath. A fully finished basement (2019) provides additional living space with built-in entertainment wall, electric fireplace, bedroom, full bath, and rough-in plumbing for a potential in-law suite. Recent updates include front doors (2025), staircase with iron balusters and refinished treads (2025), solid core shaker doors (2024), carpet (2025), modern light fixtures, zebra blinds (2025), Brazilian Cherry hardwood, and most windows replaced (2024/2025). The roof was replaced in 2018 with 40-year cedar shake shingles and also features deck armor and ice and water treatment. Additional features include main floor laundry, updated garage doors, double car garage with inside entry, and fully fenced yard with patio, gazebo, and 8x10 shed. Conveniently located to schools and access to the Red Hill, the Linc, shopping, and more. (id:53661)
128 River Road
Welland, Ontario
Discover timeless charm at 128 River Rd! This stately 2.5-storey home (c.1929) rests on an extraordinary Half-acre L-shaped lot, with a natural forest backdrop. Step inside to find approx. 2800 sq ft of authentic character and quality craftsmanship throughout. While the two bathrooms have been tastefully updated, the rest of the house retains its classic, vintage appeal. The main floor boasts a large formal Living room with fireplace (gas insert), a formal Dining room, a Family/Sunroom, a full 3-pc bathroom and a cozy Kitchen with access to the tranquil backyard. The 2nd-flr features four impressively large bedrooms, providing exceptional living space for a growing family. The untapped potential of the attic is a standout feature, with three large open spaces ready to be transformed into additional bedrooms, a private studio, or a versatile recreation area. A walkout lower level opens to a private woodland which slopes gently to a secluded forested arm - an enchanting retreat for trails, gardens or studio space. The entire back is a naturalist's paradise, covered with lush foliage, towering trees, and diverse flora, creating a secluded and harmonious retreat. The Welland Recreational Waterway and its many amenities are just a short stroll away. The peaceful river setting offers a lifestyle of outdoor recreation, including walking trails, boating, and fishing. The zoning permits a variety of residential uses, from a single-family home to townhomes. A rare opportunity to restore and modernize while preserving its heritage character, all just steps from the Welland Canal, Merrit Island, parks and amenities. New hi-efficiency boiler, 100-amp breaker panel, plus 40 amp subpanel in garage, updated plumbing and electrical. RSA. (id:53661)
1 - 1452 Byron Baseline Road
London South, Ontario
Welcome to this majestic luxury house, a true gem nestled in the coveted and family-friendly community of The Alcove in Byron! Approx. 4000 sqft of livable space! You are greeted by an inviting entrance with floor-to-ceiling closets for your storage needs. Featuring flowing architecture and an open-concept design, the spaces for living, cooking, and dining all seamlessly merge together. This stunning home boasts 4+1 large bedrooms and 4 bathrooms, including an oversized master suite with a 5-piece spa-inspired ensuite and an extra-largewalk-in closet. The additional 863 sqft of living space in the finished basement can be used as an in-law suite, office, or entertainment area. The cozy living room creates a warm and inviting environment to enjoy year-round. The kitchen is a chefs dream, featuring built-in fridge, custom-made cabinets with pull-out shelves and push-to-open mechanism, quartz countertop islands, high-end Miele appliances. Other interior features include closet organizers in bedrooms, a liquid fireplace, a hidden TV cabinet in the living room, 9 ft. ceilings, European windows and doors, and oak staircase and flooring on the main level. Exterior features include a heated driveway, garage floors, and walk way to the entrance, so you'll never have to shovel snow. The professional landscaping includes a 7-zone irrigation system and a drip watering system, ensuring that your garden is always well-maintained. The large backyard is enclosed by a green fence and offers an oversized deck with a pergola, electric retractable awning, and BBQ gazebo. Can you imagine spending your weekends in a backyard like this? Conveniently located near Boler Mountain Patio, skiing, snowboarding, tubing, Treetop Adventure Park, and hiking & biking trails, this home is situated in Southwestern Ontario's most dynamic destination for outdoor adventure. Just moments from highway, this home is perfect for commuters, offering quick and easy access to transportation routes. (id:53661)
12 Hildred Street
Welland, Ontario
Welcome To 12 Hildred St, This Gorgeous 2.5 year Brand New 2359 SQ/FT Home as per Builder, Double Car Garage Detached House In Welland. Located Close To Rose City Plaza, Grocery Store, Shopper's Drug Mart and Welland Canal, 9Ft Ceiling On Main! Designer Flooring. Amazing Open Concept Layout. Floor Plans Is Attached In Documents. This Home Has An Amazing Layout Flooded With Natural Light. 4 Bedroom Plus 3.5 Baths, with an upper level living room. Home Checks Off All The Boxes, Perfect For Investment Or A Growing Family! Enjoy Open Concept with a separate side entrance from the Builder, large windows in the basement for natural light. On the main floor you will find a double door entrance that leads to an Airy welcoming foyer, 2 Pc Powder Room, Open Concept Living & Dining, Beautiful Kitchen with Island And Patio Door that Leads To Your Backyard. Up The Stairs Is the Master bedroom With a 5 pc Ensuite and a walk-in closet, 4 large Bedrooms with 3 full Bathrooms, all bedrooms have direct access to a washroom on the second floor including a 2nd floor sitting area that can be used as an office or tv lounge. Indoor Access To The Garage. Laundry Conveniently Located On Main Floor. Stainless steel appliances. This Beautiful Home Offers Lots Of Windows For Natural Sunlight, Oak Staircase W/ Iron Pickets. Close To Niagara College And Brook University, Schools, Shopping, Hospital, Restaurants, Hwy 406 Access & All Other Amenities Quick & Easy Access To Hwy, Public Schools, 5 Mins To Major Grocery Stores, 15 Min To Walmart Superstore, 2 Golf Courses, 30 minutes to Niagara Falls. All Information as per Seller, A Must See. (id:53661)
373 West Acres Drive
Guelph, Ontario
Welcome to 373 West Acres Drive, this 4-level back split is located in family-friendly Parkwood Gardens. This home offers three bedrooms with two and a half bathrooms, the bedrooms are in the upper level. The kitchen has quartz countertops and backsplash and double sink with new vinyl flooring, dishwasher, fridge with rough in water line for future fridge upgrade. Upgrades include: New Luxury Vinyl floors throughout with life time warranty from Life Proof , New Smart Thermostat / Ring / google nest, Ethernet and Wi-Fi access point, smart switches for automation, new wiring , new light fixtures / hardware/ locks. Gas Stove with rough in for electric set up. New water softener, New Water Tank, Humidifier , Newer roof shingles. New asphalt on driveway. Smart LED lights around the house and shed . 2 sheds. Family room and office/den in lower levels. Newly paved driveway. Close to schools, parks, and downtown Guelph. Air Conditioner is 2023. (id:53661)
9 Shedrow Place
Kitchener, Ontario
2 Bedrooms LEGAL BASEMENT for own use!! This beautifully maintained Home offers the perfect blend of comfort and convenience a great opportunity for First-Time Home Buyers and Investors. The main floor boasts a bright, open-concept layout with a spacious living and dining area, ideal for entertaining or relaxing with family. The modern Kitchen is upgraded with ample counterspace, a brand-new quartz countertop, and a functional design for everyday living. An option to purchase TWO ADDITIONAL PARKING SPACES at the front of the home adds extra convenience. Situated in a sought-after neighbourhood, the property is just minutes from schools, shopping, parks, scenic trails, Highway 8/401, and public transit everything you need right at your doorstep. Don't miss this fantastic opportunity! (id:53661)
76 - 261 Woodbine Avenue
Kitchener, Ontario
Fairly New Townhome Is Beautifully Situated Near Highways, Trails, Parks And Schools. This Home Has Two Bedrooms and Three Washrooms. It Also Includes Two Duradek Balconies Located Outside The Living Area And Primary Bedroom. This Open Concept Townhome Has Laminate Flooring Throughout With An Upgraded Kitchen; With Quartz Counter Tops. The Townhome Includes One Surface Level Parking and One Year Free 1GB Internet From Bell. *All Utilities Paid By Tenant* (id:53661)
378 Stevenson Street
Guelph, Ontario
Beautifully maintained 3-bedroom, 2-bath bungalow in Guelphs desirable St. George area of Guelph. This well-built home offers a functional layout and plenty of space for families or multi-generational living.The main floor features three bright bedrooms, a full bath, and a spacious living area filled with natural light. The lower level offers a complete in-law setup with a kitchenette, bedroom, full bath, and a large rec room with a cozy gas fireplace-perfect for extended family or guests.Outside, you'll find a detached 17.7 x 23.7 garage, providing excellent space for contractors, hobbyists, or extra storage.Centrally located, this home is within walking distance to both public and Catholic middle and high schools, parks, and all amenities.Clean, solid, and full of potential-this is the perfect home to make your own in one of Guelph's most convenient neighbourhoods. (id:53661)

