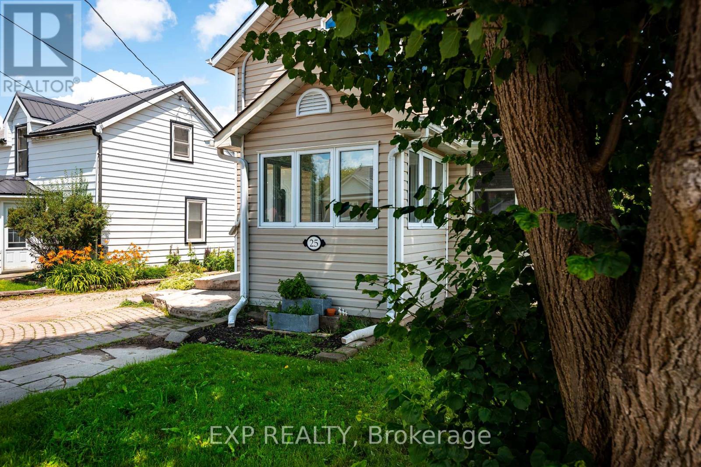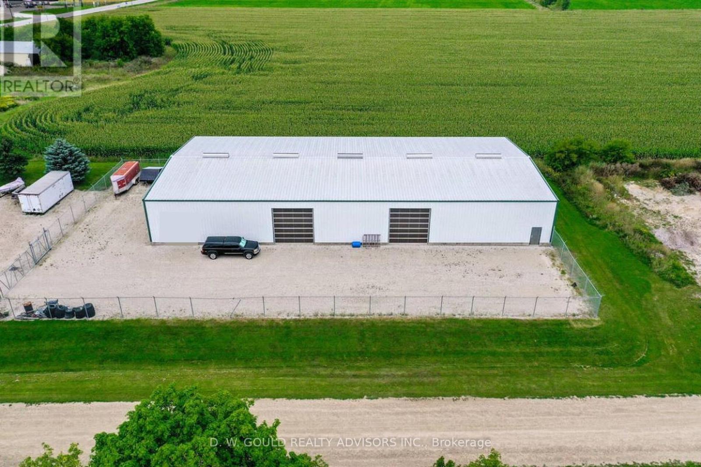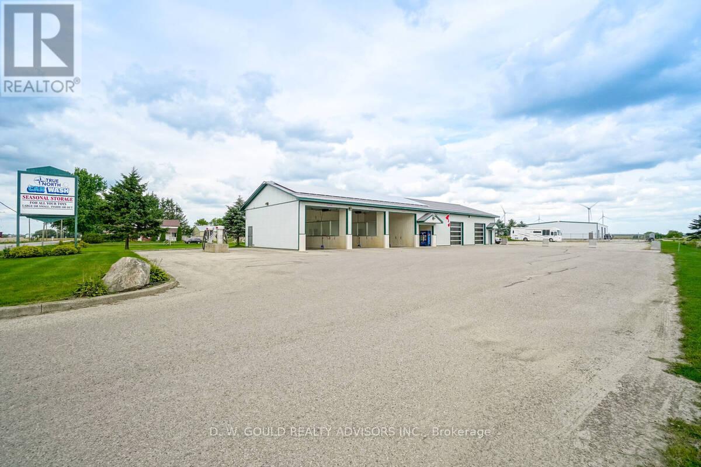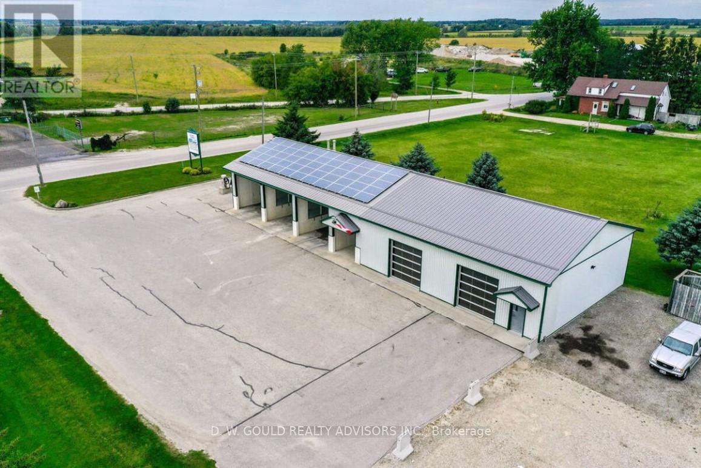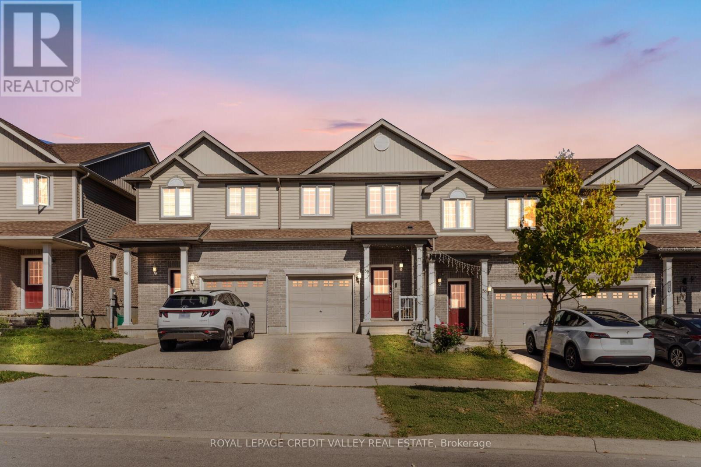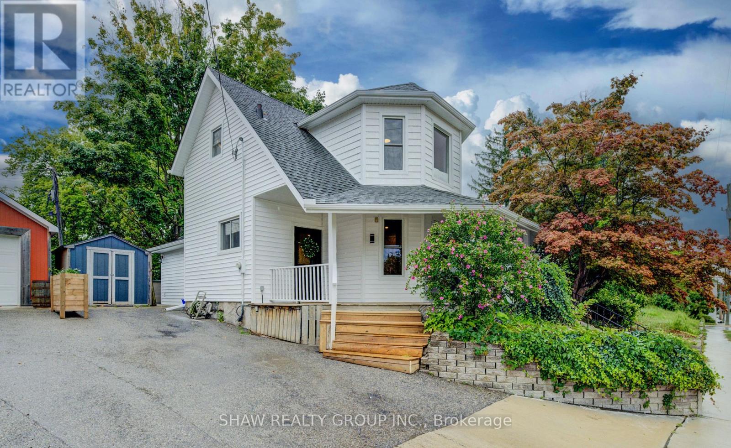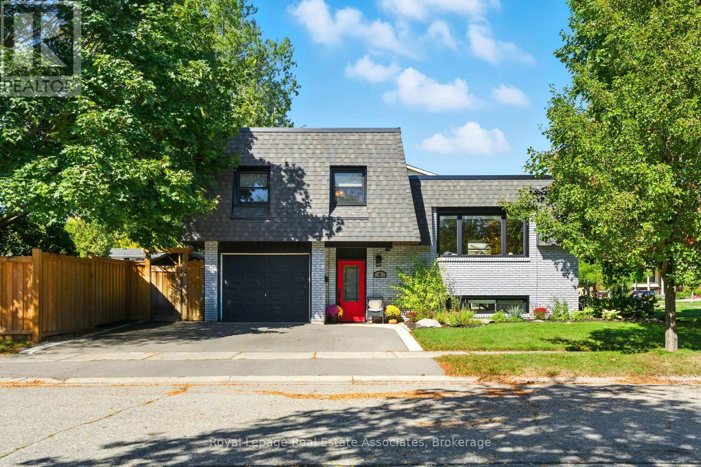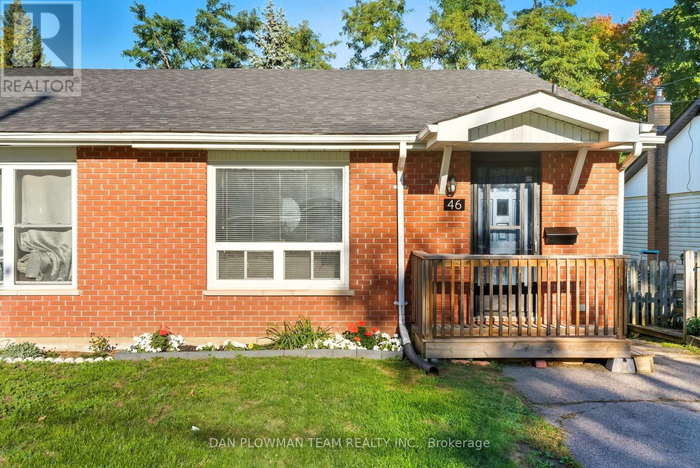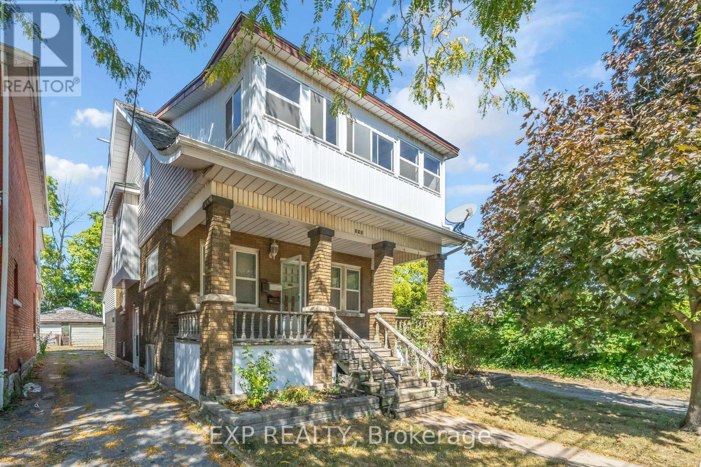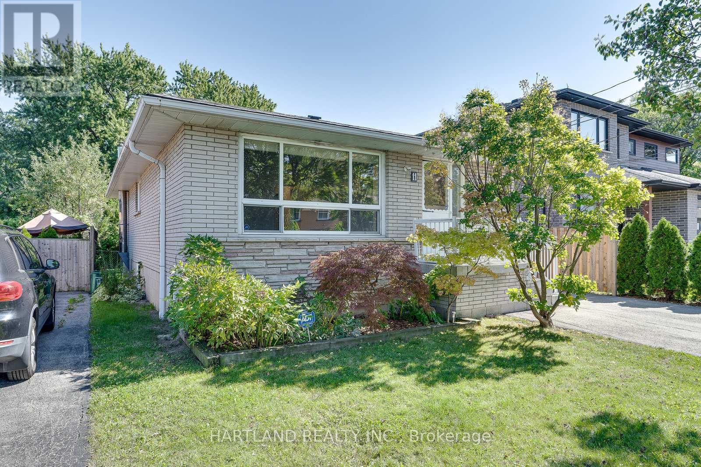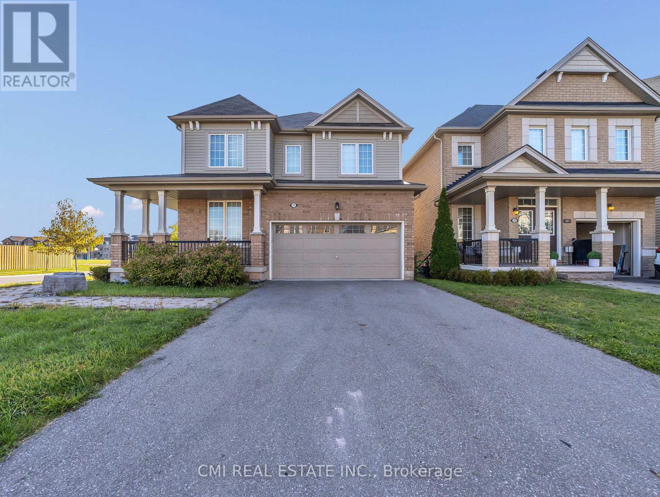25 King Street
East Luther Grand Valley, Ontario
Incredible Value for a 4 Bedroom Home! This beautifully updated home offers 2,222 sq ft of living space with 4 bedrooms, 3 bathrooms, and a thoughtful layout perfect for growing families or those who love to entertain, all set in a charming, family-friendly neighbourhood just steps from town & Grand River. The main floor is bright and inviting, featuring three bedrooms, a stunning, freshly renovated kitchen (2025) with custom cabinetry, black countertops, large center island and stainless steel appliances. The kitchen offers a convenient walkout to the side yard, perfect for BBQs or outdoor entertaining and flows into the dining room, a versatile space for hosting family and friends. At the front of the home, a stunning sunroom with three walls of windows overlooks the quiet street and front yard, offering a cozy, light-filled space perfect for reading, relaxing, or a creative nook. The upper level is a showstopper - a spacious living room with soaring vaulted ceilings and a massive picture window creates an open and airy space for everyday family living, work-from-home setups, a playroom, or all of the above! Tucked privately on this floor is the generous primary suite featuring vaulted ceilings, a large walk-in closet with custom built-ins, and a luxurious 5-piece ensuite with a double vanity, separate shower, and soaker tub. Enjoy a fully fenced backyard with a covered patio, large grassy area, storage shed, and wide gate access for trailer parking or landscaping ease. Located in a walkable neighbourhood close to schools, parks, the Grand River, and all the small-town charm Grand Valley has to offer, this move-in ready home blends space, function, and lifestyle in a location that's hard to beat. This is the one where you can raise your kids with ease and enjoy for years to come! (id:53661)
(Rear) - 493 Eliza Street
Wellington North, Ontario
+/-9,800 sf Commercial/ Industrial Warehouse Bldg. Clear height varies from 12'10" to 19'4". Excess land. Three drive-in doors. M1 Industrial Zonings with outside storage permitted with some uses. Gravelled storage area. Taxes to be assessed. Heat / Electricity / Office negotiable. Outside Storage area negotiable/ extra **EXTRAS** Please Review Available Marketing Materials Before Booking A Showing. Please Do Not Walk The Property Without An Appointment. (id:53661)
(Car Wash) - 493 Eliza Street
Wellington North, Ontario
This property offers County Road exposure and features a total of +/- 14,018 sf of building area on +/- 2.28 acres, which includes a +/- 9,800 SF commercial/industrial warehouse with three drive-in doors and varying clear heights (12' 10" -19' 4"), a +/- 2,318 sf car wash with three bays and office, and a 1,900 SF shop with two Drive-in doors. Shop could be used for various automotive or retail uses. Tint shop, detailing, etc. The site includes excess land and a gravelled outdoor storage area. Zoned C2 (Highway Commercial) at the front with a variety of permitted uses & M1 (Industrial) at the rear, allowing for outside storage with select uses. Tax amount is estimated from interim 2025 tax bill (TBV). VTB available. *Legal Description Continued: WELLINGTON NORTH. **EXTRAS** Please Review Available Marketing Materials Before Booking A Showing. Please Do Not Walk The Property Without An Appointment. (id:53661)
(Warehouse) - 493 Eliza Street
Wellington North, Ontario
This property offers County Road exposure and features a total of +/- 14,018 sf of building area on +/- 2.28 acres, which includes a +/- 9,800 SF commercial/industrial warehouse with three drive-in doors and varying clear heights (12' 10" -19' 4"), a +/- 2,318 sf car wash with three bays and office, and a 1,900 SF shop with two Drive-in doors. Shop could be used for various automotive or retail uses. Tint shop, detailing, etc. The site includes excess land and a gravelled outdoor storage area. Zoned C2 (Highway Commercial) at the front with a variety of permitted uses & M1 (Industrial) at the rear, allowing for outside storage with select uses. Tax amount is estimated from interim 2025 tax bill (TBV). VTB available. *Legal Description Continued: WELLINGTON NORTH **EXTRAS** Please Review Available Marketing Materials Before Booking A Showing. Please Do Not Walk The Property Without An Appointment. (id:53661)
58 Rockcliffe Drive
Kitchener, Ontario
58 Rockcliffe Drive, Kitchener Huron Park Start Your Journey Here Welcome to this freehold townhome in the highly sought-after Huron Park community. The open-concept main floor is filled with natural light and features a spacious living and dining area with a walkout to your private deck and fully fenced yard perfect for relaxing or entertaining. Upstairs, you'll find 3 bedrooms, including a generous primary suite with well-organized closets and direct access to a 4-piece bathroom. The unfinished basement provides plenty of potential ideal for storage, a home gym, or future living space. Conveniently located near excellent schools, RBJ Park,parks, trails, shopping,starbucks,Longos, and transit, with the beautiful Huron Natural Area just minutes away, this home offers the perfect balance of comfort and community. Don't miss this opportunity to own in one of Kitchener's most family-friendly neighbourhoods. Book your private showing today! (id:53661)
132 Church Street N
Cambridge, Ontario
Welcome to this fully renovated 4-bedroom, 2.5-bathroom home that seamlessly blends timeless character with modern upgrades. From the moment you step inside, you'll appreciate the bright and functional layout featuring an open-concept living area, a brand-new kitchen with sleek cabinetry, premium countertops, new stainless steel appliances, and beautifully updated bathrooms with stylish finishes. Every detail has been taken care of with new windows, flooring, siding, roof, lighting, and fixtures, making this home truly move-in ready. A standout feature is the main floor office with mixed-use zoning, perfect for professionals or small business owners who want the convenience of running a business from home while maintaining a comfortable family space. Upstairs, four spacious bedrooms, including a private primary suite, offer plenty of room for rest and relaxation. With its thoughtful renovations, versatile design, and rare live/work potential, this property is ready for your family to enjoy. Don't miss your chance-reach out today to book your private showing! (id:53661)
4 Nashua Drive
Brantford, Ontario
Are you looking for an almost BRAND NEW home in the Lynden Hills neighbourhood? Look no further! This beautifully renovated and updated Side Split featuring 3+1 bedrooms and 1.5 bathrooms with a fully finished basement is the one you have been waiting for. Upon entering the home, you're welcomed by a bright entry space with plenty of storage and interior access to the 1 car garage. The first floor features a good sized bonus room perfect for an office, as well as a 2 piece bathroom and garage access. Heading up the stairs, you'll find a beautifully updated white eat-in kitchen, along with a generous sized living room. The open concept layout of this level is perfect for entertaining friends and family. Upstairs you'll find three good sized bedrooms and a beautifully renovated 4 piece bathroom. The cozy family room on the lower level was recently updated in 2025 and is the perfect space to unwind with your family at the end of the day. Step outside to the fully fenced backyard with a brand new gazebo, perfect for summer nights. Located in Brantford's desirable North End, this home offers quick access to Highway 403 and is minutes from Lynden Park Mall, grocery stores, and restaurants. A short walk away is Lynden Hills Park and recreational amenities including a playground for children of all ages. Don't miss out on the opportunity to call this house your new home. (id:53661)
46 Alexander Avenue
Peterborough, Ontario
First Time Buyers And Downsizers Your Golden Opportunity Awaits You! 46 Alexander Ave Is In A Great Neighbourhood In The City Of Peterborough. This 2 + 1 Bedroom Semi-Detached Bungalow Is The Perfect Move In Ready Family Home And Has Been Recently Renovated With Newer Flooring Throughout The Main Floor And Kitchen. Main Floor Features Kitchen And Separate Dining / Large Living Room Area And Updated 4-Piece Bathroom, Along With 2 Good Sized Bedrooms. Convenient Separate Side Entrance Leads You Downstairs To A Freshly Painted Finished Basement With Newer Carpet. Both Rec Room And 3rd Bedroom Have Above Grade Windows. Large Workshop, Laundry Room And Plenty Of Storage Space. Step Outside To Your Private Backyard With Beautiful Large Trees. Bus Route, Hospital, All Amenities And Shopping Are All Within A Short Drive. (id:53661)
290 Division Street
Welland, Ontario
INCREDIBLE INVESTMENT OPPORTUNITY! This spacious 2.5 storey, 2169 sqft LEGAL TRIPLEX located in the heart of Welland is a rare find! Ideal as a residential rental with three unitslive in one and rent out the other twoor leverage the DMC zoning (full list of permitted uses in supplements) to create a commercial property, including options such as a Bed and Breakfast, Office, Store/Sales, Gym, Gallery, Pet Care, Restaurant, Retail, Hotel, Day Care, Community Centre, Church, Group/Retirement Home, Long Term Care, Multiple Units, and more! The property offers TWO DRIVEWAYS (one on each side) with space for up to 15 vehicles, leading to a TRIPLE CAR GARAGE. Built in 1920, this home retains its original charm with gorgeous hardwood flooring, 9 ft ceilings on the main floor, built-in cabinetry throughout, swinging mirrored doors, and a built-in kitchen table with seating and storage cubbies in the main units formal dining room. The triplex includes: a MAIN FLOOR BACHELOR UNIT, a MAIN FLOOR 2-BEDROOM UNIT featuring a large 4 pc bath, expansive foyer, formal dining room, separate kitchen, and covered front porch, plus an UPPER 2-BEDROOM UNIT with extra closet space, a covered sunporch off the living room, and a private third-floor bedroom. Two separate hydro meters serve the units. The basement is partially finished with a 4th bathroom and has been utilized as an additional bedroom with a large egress window. Electrical is updated with a 200 amp panel, separate 100 amp service, and copper wiring. This property is ready for your finishing touches and represents a phenomenal investment opportunity! NOTE: Property is being sold in an "as is, where is" condition. Seller is related to the listing agent. (id:53661)
11 Maitland Avenue
Hamilton, Ontario
A MUST SEE! YOU WON'T BE DISAPPOINTED! MANY RENOS! WILL GO QUICK! This Detached House Is About 1000sqft. The Main Level Has 3 Big Bedrooms. The Kitchen On The Main Level Was Renovated In 2025 And The Rest Of The Main Level Was Renovated In 2023.This House Has Large Windows Which Allow A Lot Of Natural Light. The Appliances Are About 2 Years Old. There Is A Separate Side Entrance To The Fully Finished Basement, In-Law Suite, Which Has Been Renovated In 2023. It Includes 2 Big Bedrooms, A Full Kitchen, A Very Large Living Room And A 4 Piece Washroom. Other Recent Updates Include: Furnace 2024, Air Conditioner 2024, Newer Driveway And Roof 2020. THIS IS BASICALLY A 5 BEDROOM HOUSE WITH 2 FULL WASHROOMS & 5 PARKING SPACES. (id:53661)
274 Esther Crescent
Thorold, Ontario
Step into this stunning and spacious 2,200+ sq ft detached residence offering 4 bedrooms and 3 bathrooms in one of Thorold's most sought-after communities. Designed for the modern family, the home features a bright, open-concept main level perfect for hosting. The large family room connects seamlessly to the kitchen, which offers abundant storage and a sunny breakfast nook. A separate dining room is ready for more formal meals. The second level is highlighted by a massive primary suite, a true retreat with a generous walk-in closet and a premium 5-piece ensuite bath. Three other large bedrooms round out the upper floor. The backyard is ready for entertaining. Enjoy the convenience of direct garage access and a central location just minutes from Niagara Falls, major highways, schools, parks, and all local shopping. This prime Thorold home is waiting for you! (id:53661)
305 St Leger Street
Kitchener, Ontario
Discover this charming 4-bedroom home, ideally located just minutes from Uptown Waterloo, Downtown Kitchener, and the heart of the Regions thriving tech corridor. This unique property features a beautifully designed three-season sunroom at the rear, filled with natural light and overlooking a serene, park-like backyard. Whether you're seeking a home office, creative studio, or a cozy reading nook, this bonus space offers endless possibilities. Step out onto the back deck and unwind in peaceful surroundings. In addition to four above-grade bedrooms, the home includes a convenient main-floor bedroom and a versatile room above the garage - perfect as a primary bedroom, office, or den. Enjoy the practicality of a walk-up from the rec room to the attached garage. This property is within walking distance to public transit (Ion LRT and bus routes), local eateries, craft breweries, cafés, and more. The fully fenced backyard is a private oasis featuring two decks and a bright sunroom - ideal for relaxing or entertaining. Available immediately with a one-year lease required. Tenants responsible for all utilities. (id:53661)

