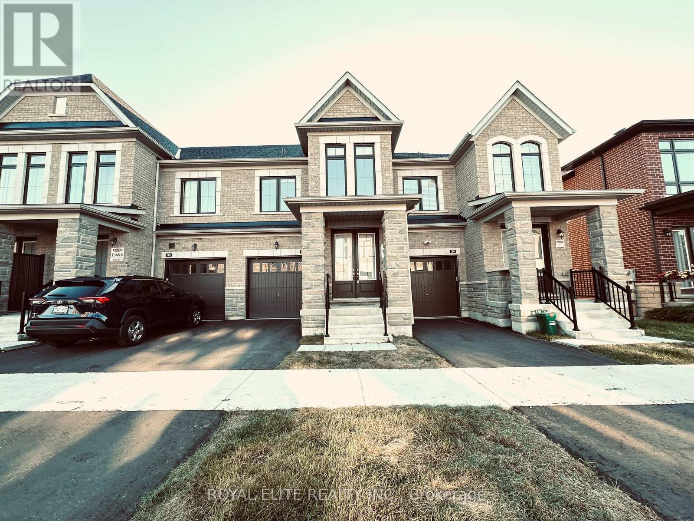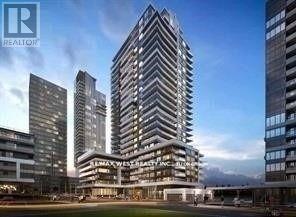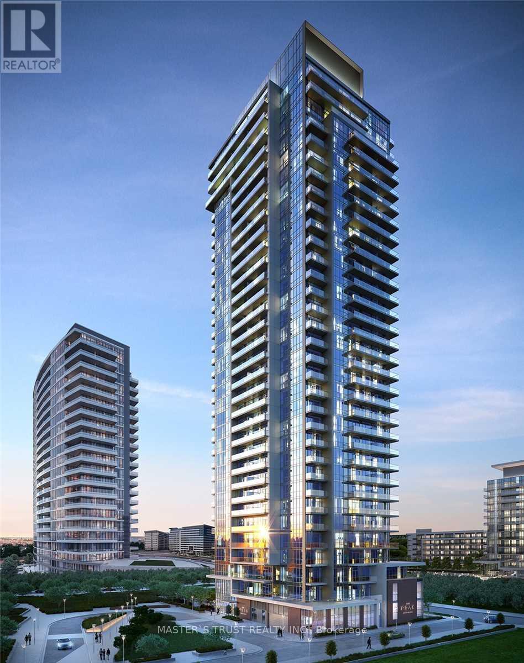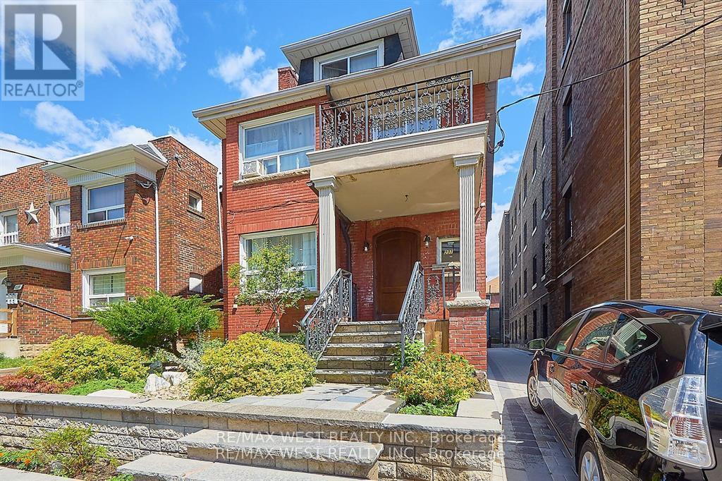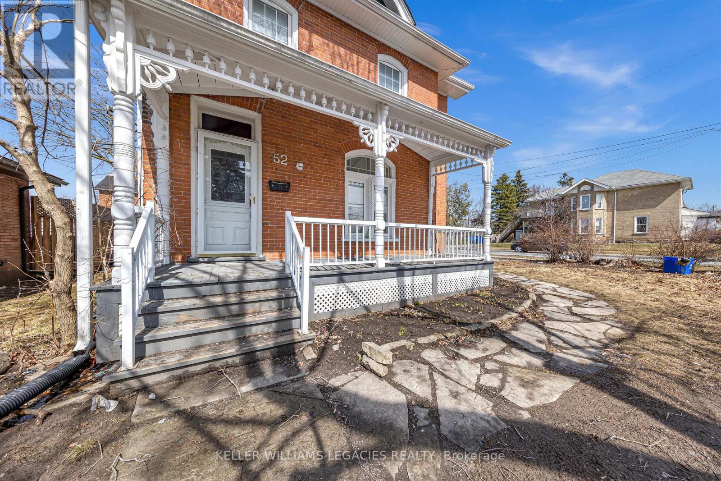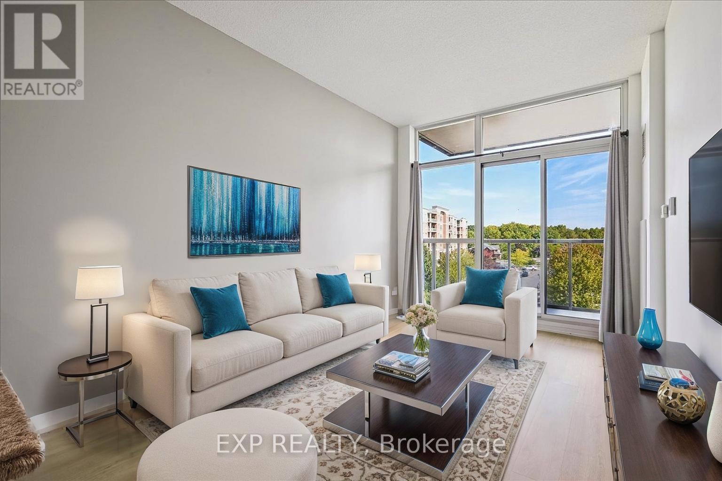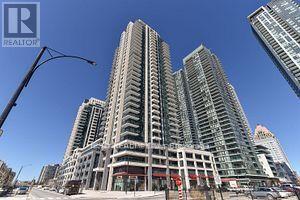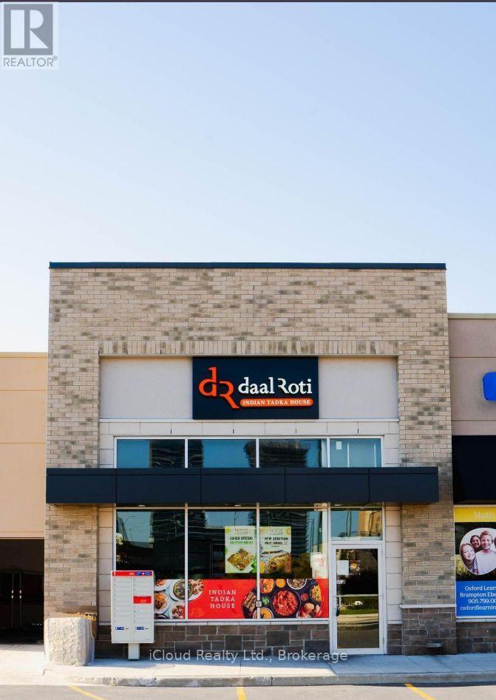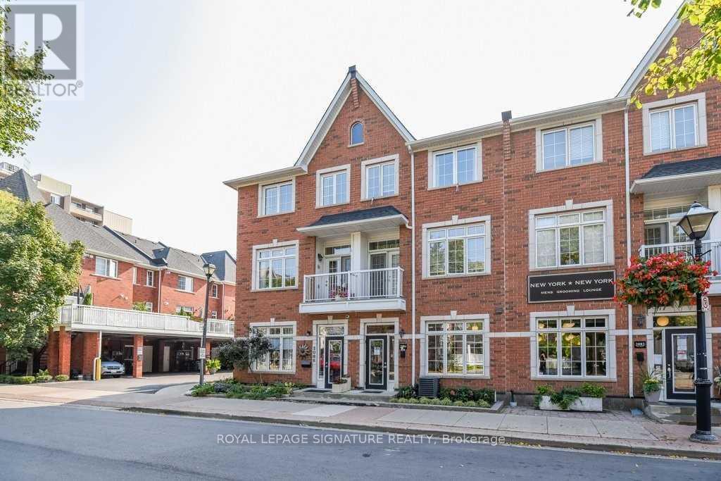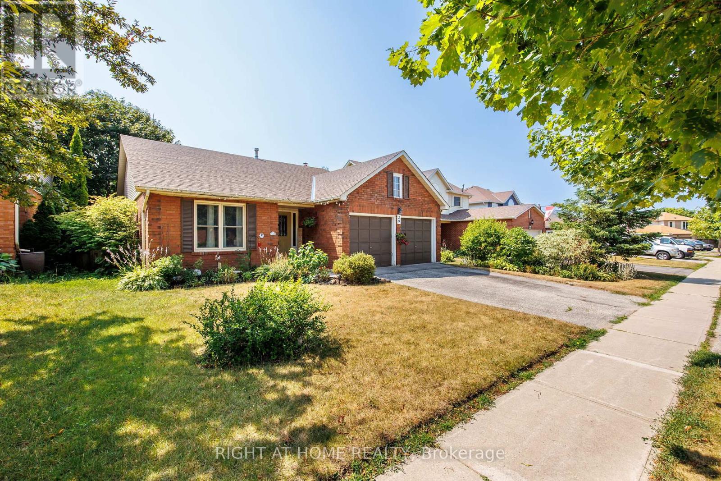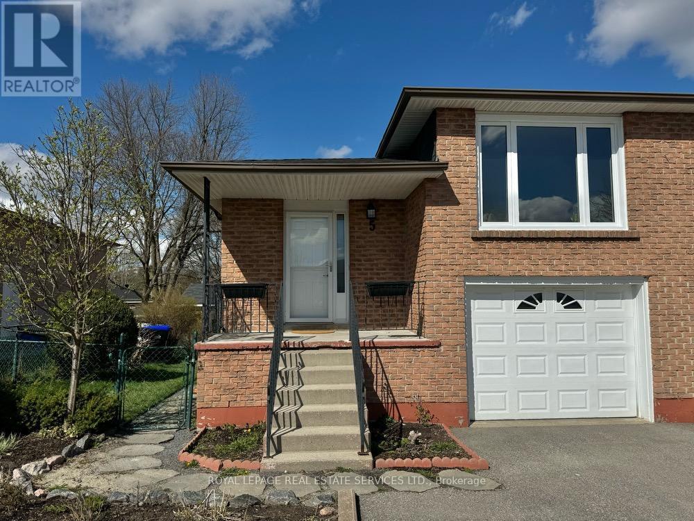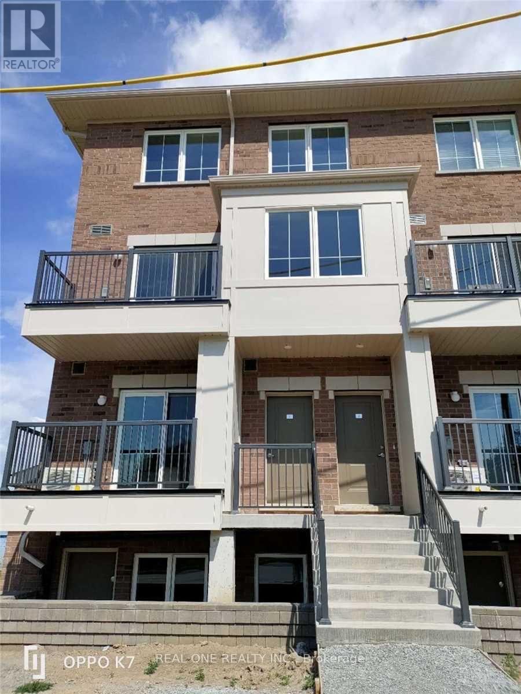32 Hercules Club Drive
Richmond Hill, Ontario
Homes of Swan Lake, Brand new luxury modern townhouse in Richmond Hill,Pond View,WALK OUT FINSHED BASEMENT with lots of upgrades. Over 2000sf Living Space.Part of new Master planned community In Oakridges. 2 mins away from Hwy 404, Mins To Go stn , Lake Wilcox And community centre. Bright home with big windows. 9ft ceiling, Hardwood flooring Through-Out .Solid oak stairs. Spacious Great room. Modern open concept kitchen w/stainless steel appliance & centre island. Granite counter. 5 pc En-suite & walk-in closet. Richmond Green S.S. No POTL Fee. (id:53661)
207 - 1480 Bayly Street
Pickering, Ontario
Welcome To The Universal City One Condos -- An Excellent Opportunity To Live In A Newly Built Two Plus One Bedrooms With Two Washrooms, Highly Functional Corner Unit With Tons Of Natural Light! Den Is Perfect For Home Office.Ideally Located -Ensuite Laundry, Large Living Room Suitable For Steps To Frenchman's Bay And Marina, Within Walking Distance To Pickering Town Centre,Go Train. Extra: All Elfs, S/S Appliances Including Fridge, Glass Stove Top, Hood Fan, Oven, Dishwasher. Microwave. Stacked Washer And Dryer. Including Blinds. One Parking, One Locker Included. Tenant To Be Responsible For Water and Hydro. (id:53661)
3110 - 32 Forest Manor Road
Toronto, Ontario
1+Flex 2 Washrooms Peek Suite. Den With Glass Sliding Door, Can Be Used As 2nd Br. $$$ Upgrades, Clear Open West Views, Large Balcony Spans The Entire Unit. Short Walk To Ttc, Fairview Mall, Recreation Centre, Restaurants, Schools, Park. Minutes, From 401, 404, 407 And Go. Freshco Grocery Store Down The Street. Amenities: Gym, Pool, Hot Tub, Yoga Studio; Party Media And Kids Rooms; Pet Spa, Bbq Patio (id:53661)
3rd - 237 Vaughan Road
Toronto, Ontario
Cozy and fully renovated one bedroom 3RD Floor Apartment. Open concept, living, dining room, kitchen W/O to Deck west facing. Primary bedroom with cathedral ceiling with 4Pc Ensuite. self-contained Unit with separate entrance. On a quiet street, Just Steps from St. Clair minutes to subway & Cedarville Park, Close to all amenities, shopping, dining, cafe's. (id:53661)
Main - 52 Victoria Avenue N
Peterborough, Ontario
This beautifully maintained 2-storey brick home blends historic character with modern functionality. The main unit offers over 1,500 sq ft of living space, ideal for families, professionals, or students. Featuring 4 generously sized bedrooms (3 upstairs, 1 on the main floor), a large 5-piece bathroom on the second level, plus a convenient 2-piece powder room on the main. Enjoy the warmth of hardwood floors, stained glass windows, copper ceiling tiles, and original gingerbread trim on the covered front veranda. The hickory kitchen with island and walk-out to the backyard deck provides excellent prep and entertaining space, complemented by a formal dining room. Located in a well-connected area just 10 minutes to Trent University and Fleming College, this home is perfect for student housing or families seeking comfort and charm. With 5+ parking spaces, ample storage in the basement, and proximity to transit, shopping, parks, and highway access this is a unique rental opportunity you dont want to miss. Students welcome! (id:53661)
417 - 1940 Ironstone Drive
Burlington, Ontario
Stunning 1+Den / 2 Bathroom Unit At The Ironstone! Extremely Clean & Ready To Move In - This Bright & Open Layout Features Modern Finishes Including New Flooring (2025), Stone Countertops, Stainless Appliances & More. Den Provides Perfect Space For Home Office, Guest Space or Nursery. Primary Bedroom W/ 4 Pc. Ensuite + 2 Pc Washroom for Guests. Living Area Is Large & Great For Entertaining. In-Suite Laundry, 1 Parking & 1 Locker Is Included. Luxury Building Amenities - Outdoor Terrace W/ Fireplace, BBQs & Outdoor Kitchen, Party & Games Rooms, Gym, Fitness, Security, Concierge & More. Unbeatable Location In Uptown Burlington - Steps To Restaurants, Shops, Grocery, Parks & All the Stores & Amenities Appleby & Upper Middle has to Offer. Easy Access To QEW/407 & GO Transit. Don't Miss It! (id:53661)
2814 - 4055 Parkside Village Drive
Mississauga, Ontario
Enjoy a clear, unobstructed north-facing view from your private walk-out balcony in this modern residence at Square One. Spacious 1 Bedroom + Den with 9 ft ceilings, laminate flooring throughout, The open-concept layout is enhanced with stainless steel appliances, granite countertops, and a stylish backsplash, perfect for both everyday living and entertaining. This suite also features ensuite laundry, parking, and a locker for your convenience. Ideally located with quick access to Highways 401 & 403, and just steps from Square One Shopping Centre, MiWay Transit, and the GO Bus Terminal. Enjoy full building amenities (id:53661)
Main - 2086 Pine Street
Burlington, Ontario
Main Floor Office Space In A Prime Area Of Downtown Burlington! One Block Away From The Lake And Many Thriving Businesses In Area. Can Be Office Or Commercial Retail/Service. (id:53661)
29 Herrell Avenue
Barrie, Ontario
Multi-Level Detached Bungalow Backing onto Ravine-South Barrie Gem! Welcome to this rarely offered multi-level detached bungalow located in a quiet, family-friendly neighborhood in desirable South Barrie, backing onto a beautiful ravine for ultimate privacy and natural surroundings. This spacious home features three levels separated by just a few steps, offering a total of 4 bedrooms, 3 bathrooms, and a versatile basement/utility/storage area. The main level includes a welcoming foyer, a family-sized eat-in kitchen, generously sized living and dining rooms, and direct access to a 2-car garage. The upper level offers two spacious bedrooms with serene ravine views and two full bathrooms, including a private ensuite in the primary bedroom. The lower level features a separate 1-bedroom, 1-bathroom suite with a cozy family room, a wood-burning fireplace, a stylish wet bar, and French doors that open to the patio, backyard, and ravine, filling the space with natural light. This level is ideal for a potential rental income, extended family living, or entertaining. Recent upgrades included New Roof (2025), a New Furnace (2024), New AC (2024). Fully fenced private backyard oasis with mature trees. Conveniently located near Barrie's major shopping centers (including Costco and Winners/Homesense), restaurants, sports clubs, top-rated schools, Lake Simcoe beaches, Highway 400, and just 5 minutes from Allandale Waterfront GO Station, this property truly has it all. Please note, our wonderful tenants are leaving for their new place on (id:53661)
Lower Level - 5 Maple Court
Bradford West Gwillimbury, Ontario
Welcome to your spacious and bright lower level apartment with a private separate entrance! This delightful unit boasts a very large bedroom, a living area with a convenient walkout to the backyard. and features a generously sized bathroom. Situated close to the Go Station, schools, shopping centers, bus routes, as well as sports and recreational centers, this location offers the ultimate in convenience and accessibility.Utilities are extra, apartment is available immediately. We're seeking AAA tenants who maintain good credit. Don't miss out on this fantastic opportunity to make this bright and spacious apartment your new home!Lower Level Only (id:53661)
5 - 490 Beresford Path
Oshawa, Ontario
Distinguish North Star Built, 2 Story Southern Exposure Townhome! 2 Convenient Parking Lot. This Beautifully Designed Townhouse Offers 2 Spacious Bedrooms, 2 Bathrooms, And A Open Concept Living Area With Modern Finishes Throughout. Each Bedroom Features Ample Closet Space And Large Windows. The Modern, Sleek Bathrooms Boast High-End Fixtures And Finishes, Including A Soaking Tub.Ensuite Laundry, Air Conditioning & Private Outdoor Balcony. Conveniently Located Close To All Amenities With Easy Access To Highway 401, Restaurants, Parks, Schools And The Gm Oshawa Assembly. 2 Parking Spot Included. (id:53661)

