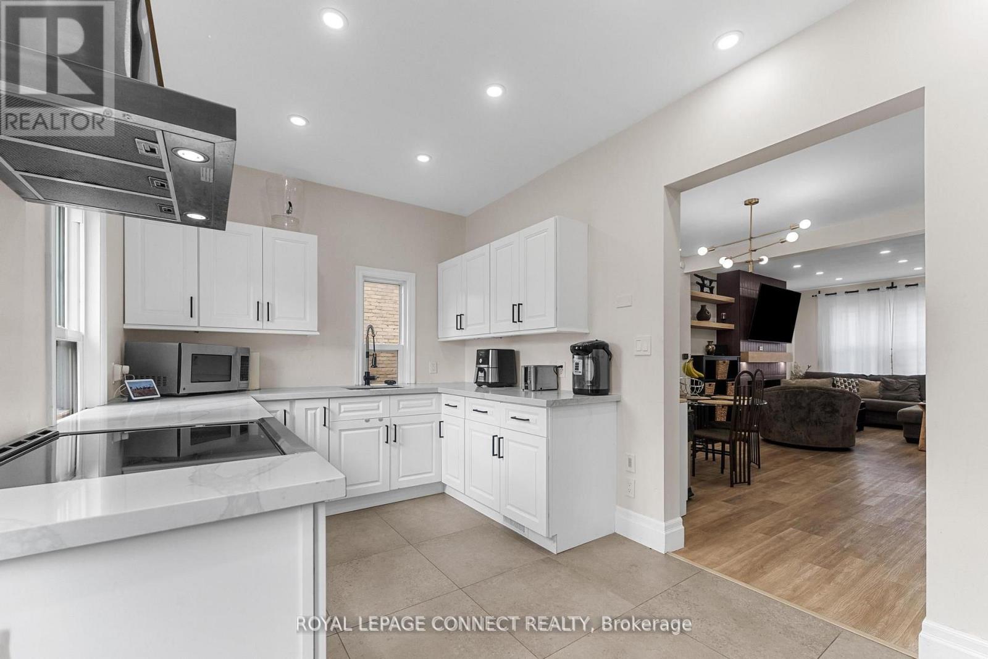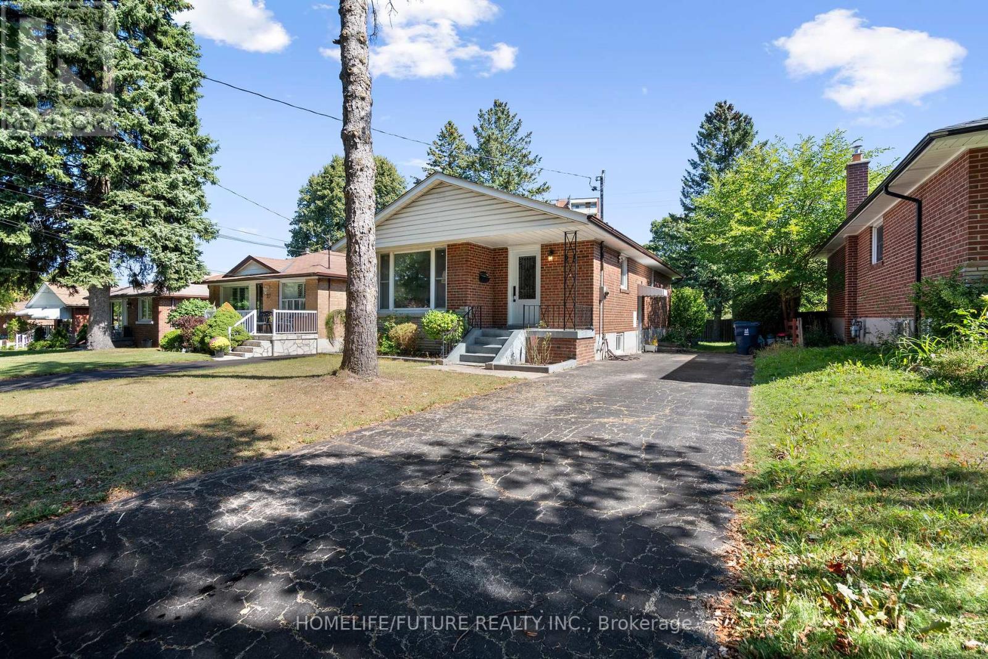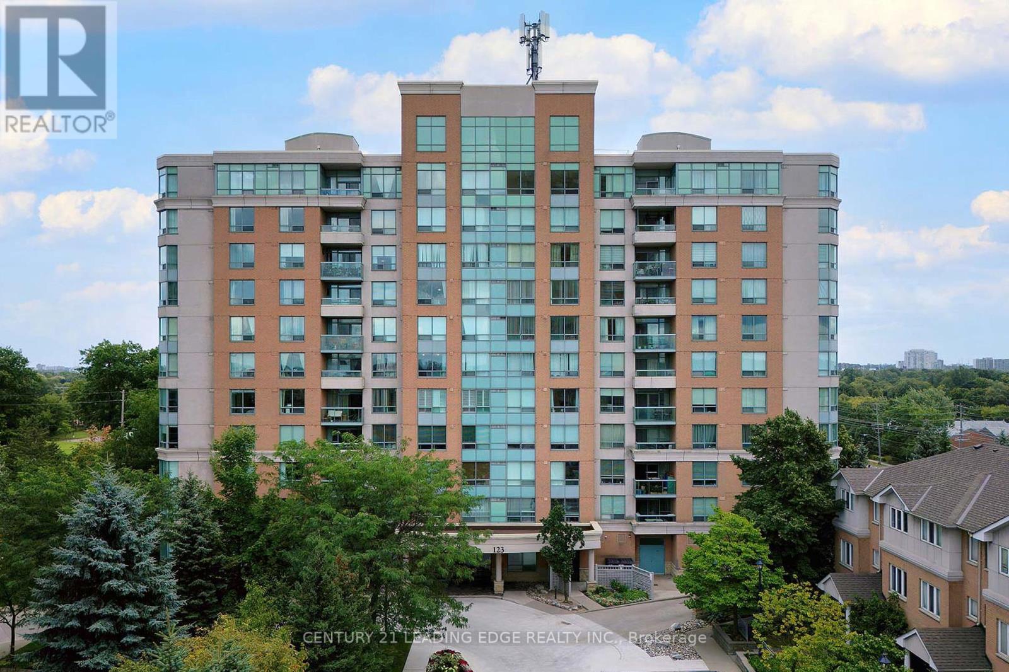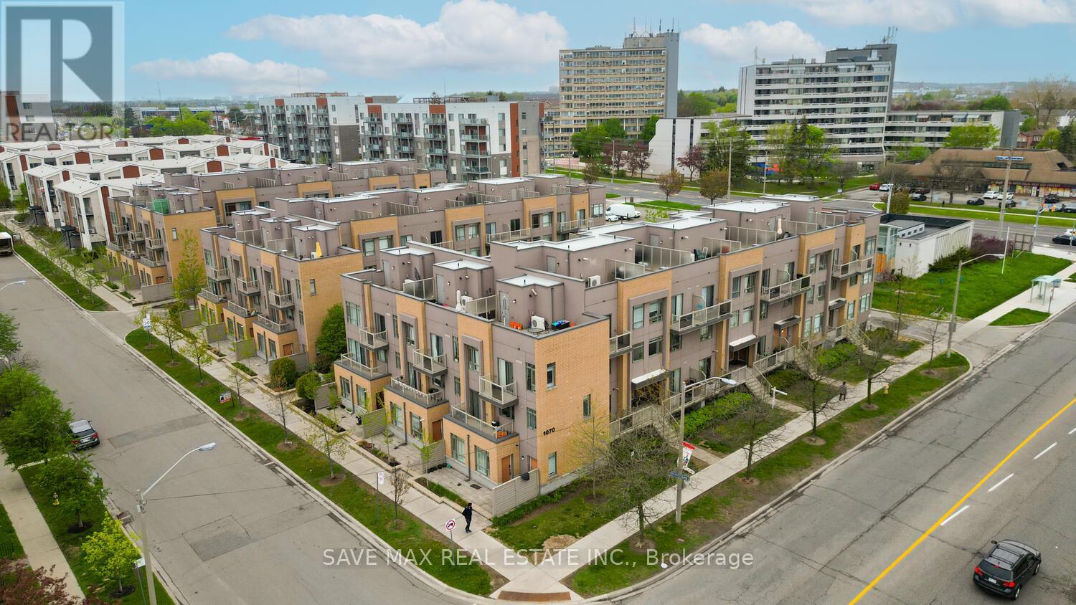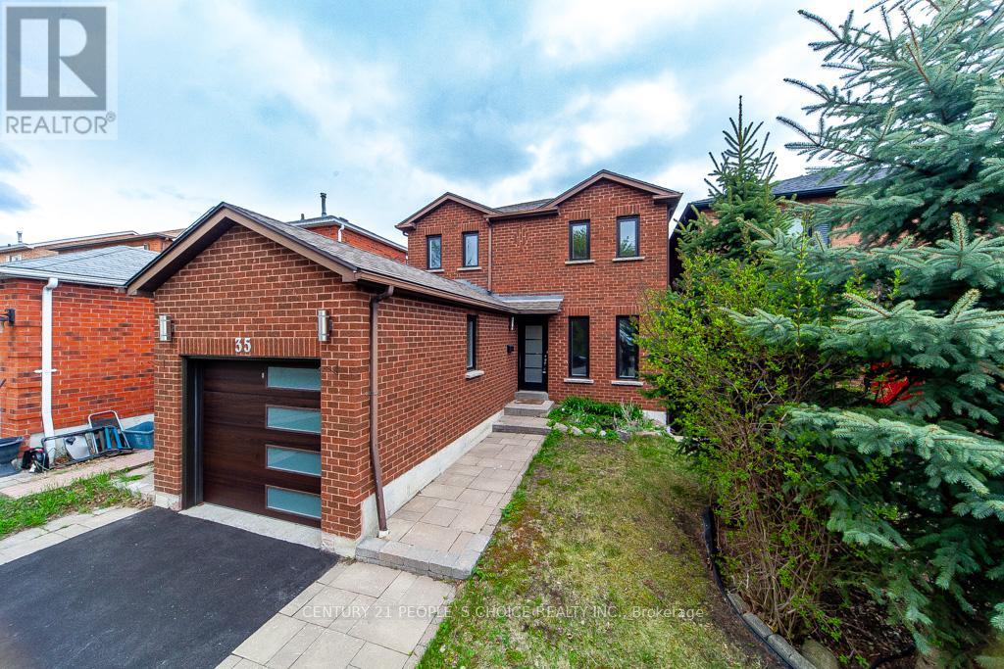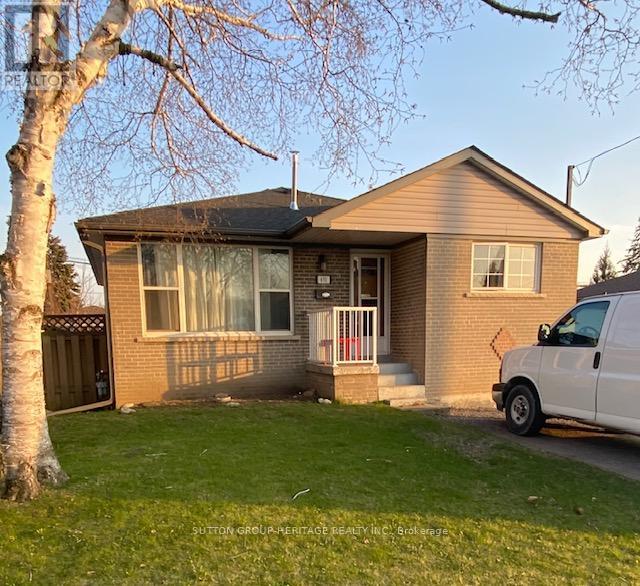95 Richmond Street W
Oshawa, Ontario
Welcome Home! This expertly renovated 3-bedroom smart home is ideal for any buyer seeking luxurious turnkey living! Step inside and get ready to be impressed! The main floor has been transformed into a modern layout with high-quality finishes with attention to details. The living room boasts a sleek electric fireplace, complete with Bluetooth speakers and stylish tile accents, perfect for cozy nights by the fire. The updated kitchen features contemporary quartz countertops, tons of cupboard space, top-of-the-line stainless steel appliances, elegant large-format porcelain tiles, under-cabinet lighting and glass washer. Ascend the red oak stairs and discover three generously sized bedrooms. The primary bedroom includes a spacious walk-in closet with a window for plenty of natural light. The bathroom has been fully remodeled, featuring a rainfall showerhead and luxurious textured tile finishes. There is a rough-in for a 2-piece bath in the basement. The exterior showcases newer eavestroughs and fascia on both the home and the single-car detached garage which is equipped with an electrical panel. The home's eavestroughs are enhanced with phone-enabled smart lights. Situated just a short walk from the Oshawa Valley Botanical Gardens, Vibrant Local Shops & Restaurants, the Oshawa Golf Club, Parkwood Estates, Lakeridge Hospital, Schools and Local Transit. Convenience at your fingertips! Offers accepted anytime! (id:53661)
25 Peking Road
Toronto, Ontario
House Is bigger than It Looks, READY TO MOVE IN. Detached Bungalow Nestled On A Quiet Street In Woburn Community. This Delightful Home Features A Generous 43X118 Ft Lot, 3 +2 Bedrooms, 3Full Washrooms, Well Maintained, Modern Light Features, Stainless Steel Appliances Main Floor Has Open Concept Kitchen, Living And 2 Full Washrooms. Spacious Bsnt With Separate Entrance, Kitchen, 2 Bedrooms 1 Full w/Room, Above Grade Windows Which Can Generate Rental Income Or Can Be Home For The In-Laws. Mature Tree Neighbourhood Offers Plenty Of Natural Lights. Large Backyard With Deck And Garden Shed, Spacious Driveway With 4 Car Parking, Conveniently Situated Within Walking Distance To Eglinton Go Station, Schools, TTC, Supermarkets, Restaurants, And Trails. This Home Offers The Perfect Blend Of Comfort And Accessibility. Don't Let This Opportunity Slip Away And Make Your Dream Home A Reality (id:53661)
55 Copperwood Square
Toronto, Ontario
Rarely Offered Beautiful Detached Home in One of Most Desirable Areas! This sun filled detached home boosts spacious 3 + 1 bedrooms and 2.5 bathrooms. This gorgeous home is perfectly situated in the peaceful family-friendly sought after neighborhood in the heart of Scarborough. Spacious main floor boosts open concept layout of living and dining. Walk upstairs to your primary bedroom which includes an ensuite along with two additional bedrooms and den big enough to be used as fourth bedroom or head downstairs on your fully finished basement which adds impeccable value and versatility. With big family room to entertain along with office space and Bar. Step outside to your own backyard a true retreat for relaxation and entertainment. Convenience is at your doorstep with Walking distance to top-rated schools, parks, shopping, restaurants, public transportation, and so much more.A Must See !!! (id:53661)
1406 - 15 Baseball Place
Toronto, Ontario
Step into the contemporary elegance of Riverside Square, where contemporary design meets the convenience of urban living. This beautifully appointed 2-bedroom, 1-bathroom suite offers a functional layout with a bright open-concept living and dining area, ideal for both relaxation and entertaining. The sleek modern kitchen is equipped with built-in appliances, a stainless steel cooktop oven, and polished finishes that add style and sophistication. Enjoy the chic industrial aesthetic of exposed concrete ceilings, paired with floor-to-ceiling windows that fill the space with natural light and enhance the airy ambiance. Step out onto the spacious balcony and take in wide open viewsperfect for a morning coffee or an evening wind-down. Residents have access to impressive amenities including a rooftop pool and sun deck, fitness centre, party room, interior lounge, guest suites, and concierge service for added convenience. Situated in a vibrant, well-connected community, Riverside Square offers a lifestyle of ease and stylejust moments from transit, shops, cafes, and all the charm of Torontos east end. This is city living at its finest.1/2 (id:53661)
861 Rexton Drive
Oshawa, Ontario
Welcome to luxury living in the heart of Harmony Creek, one of Oshawa's most prestigious neighborhoods! This executive 6-bedroom, 5.5-bathroom detached home is now available for lease offering the perfect setup for large or multi-generational families seeking space, style, and ultimate convenience. Set on a premium 42-ft wide lot, this stunning home features a main-floor in-law suite, soaring 9-ft ceilings on both levels, and an elegant open-concept design filled with natural light. From rich hardwood flooring to a timeless brick & stone exterior, every detail has been carefully crafted with high-end finishes and modern comfort in mind. Ideally located just minutes from Harmony Valley Conservation Area, scenic trails, top-rated schools, lush parks, Hwy 407, and vibrant shopping & dining spots this home offers not just a place to live, but a lifestyle to love. Now Leasing Don't Miss Your Chance to Call This Showstopper Home! (id:53661)
1726 Nash Road
Clarington, Ontario
Welcome to 1726 Nash Road in the heart of Courtice a charming 3-bedroom, 2-bathroom home on a spacious 60 x 125 ft lot. This bright and inviting home offers the perfect blend of comfort, convenience, and lifestyle for growing families or first-time buyers ready to settle into a place of their own.Step inside to a thoughtfully designed layout with warm laminate flooring throughout the main living areas and plenty of natural light. The updated kitchen features sleek stainless steel appliances, a built-in dishwasher, and ample cabinet space to make meal prep a breeze. The adjoining dining area is ideal for family dinners, while the spacious living room, complete with a cozy wood-burning fireplace, is the perfect spot to relax after a long day.Upstairs, you'll find three generous bedrooms with large windows and closet space, along with a full bathroom. The lower level offers additional living space ideal for a playroom, media room, or home office plus a convenient second bathroom and laundry area.Outside, enjoy the summer months in your private backyard oasis. The fully fenced yard is perfect for kids and pets to play, while the in-ground pool promises endless fun and relaxation. Whether you're hosting a weekend BBQ or unwinding in the sun, this outdoor space checks all the boxes.Located just steps from top-rated schools, parks, shopping, and public transit, with quick access to the 401 commuting is a breeze and everything your family needs is right at your fingertips.This is more than just a house its a place to grow, gather, and call home. Don't miss your chance to live in one of Courtice's most desirable communities. (id:53661)
1472 Gord Vinson Avenue
Clarington, Ontario
Nestled In A Sought-After Family Neighbourhood In Courtice, This Meticulously Maintained Detached Home Exudes Pride Of Ownership From The Moment You Arrive. The Original Owners Have Lovingly Cared For This Stunning 4-Bedroom, 3-Bathroom Residence, Boasting Undeniable Curb Appeal That Will Leave A Lasting Impression. Imagine Pulling Into The Extended Driveway, Leading To A 2-Car Garage And Professionally Landscaped Grounds. Interlock Stone Adorns The Driveway, Both Sides Of The Home, And The Expansive Back Patio, Creating A Sophisticated And Low-Maintenance Outdoor Oasis. Stone Pillars And Steps Grace The Entrance, Leading To A Welcoming Porch And The Elegant Interior Within. Step Inside And Be Greeted By Soaring 9-Foot Ceilings On The Main Floor. The Combined Living And Dining Room Provides A Seamless Flow For Entertaining, While The Family Room, Complete With A Cozy Fireplace, Overlooks The Beautifully Updated, Family-Sized Kitchen, Featuring Stainless Steel Appliances, Quartz Countertops & Backsplash. The Spacious Breakfast Area, Featuring A Center Island & Walk-Out To The Fully Fenced And Landscaped Rear Yard, Is The Perfect Spot For Casual Dining. Upstairs, You'll Discover Four Generously Sized Bedrooms. The Primary Bedroom Is A True Retreat, Boasting A Huge Walk-In Closet And A Luxurious 5-Piece Ensuite Bathroom. The Remaining Bedrooms Are Equally Impressive, Each Offering Ample Closet Space. The Unfinished Basement Presents A Blank Canvas, Ready For Your Personal Touches. With A Bathroom Rough-In And The Potential For A Separate Entrance, The Possibilities Are Endless! Outside, The Interlock Patio, Complete With A Grand Gazebo And Vibrant Flower Beds, Creates The Perfect Setting For Outdoor Relaxation And Entertaining. A Stained Fence Provides Privacy And Enhances The Overall Aesthetic Of This Exceptional Property. **Don't Miss Your Chance To Own This Meticulously Cared-For Home In A Fantastic Location. Schedule Your Showing Today!** (id:53661)
803 - 410 Mclevin Avenue
Toronto, Ontario
Welcome to this spacious, sun-filled corner unit in the highly desirable Mayfair on the Green community! Boasting 1,235 sq. ft. of meticulously maintained living space, this renovated 2-bedroom, 2 full bathroom unit includes 2 parking spaces and features a bright northeast exposure that floods the home with natural light throughout the day. Enjoy an open-concept layout that seamlessly connects the generous living and dining areas perfect for entertaining or relaxing in comfort. Step out onto your private balcony, finished with ceramic flooring, and take in the fresh air and picturesque views with your morning coffee or evening wind-down .Residents of Mayfair on the Green benefit from top-notch amenities, including 24-hour gatehouse security for peace of mind, a well-maintained building, and a welcoming community atmosphere. (id:53661)
Ll70 - 123 Omni Drive
Toronto, Ontario
Welcome to this beautifully maintained Tridel-built condominium, designed to elevate your lifestyle with an impressive array of amenities. Stay active and healthy in the fully equipped fitness centre, host unforgettable gatherings in the elegant party rooms, unwind year-round in the serene indoor pool, or take a peaceful stroll through the beautifully landscaped gardens. With 24-hour gated security, you'll enjoy comfort, convenience, and peace of mind. This spacious and freshly painted one-bedroom unit features soaring ceilings and a bright, open concept layout that effortlessly connects the living, dining, and kitchen areas perfect for both relaxing and entertaining. Located on the lower level, the unit offers unmatched convenience with quick access to main-level parking and a nearby street-level exit just a 1- minute walk to the bus stop. Plus, you'll love being within walking distance to the city center and bus station, making errands, shopping, dining, and commuting easier than ever. You're also just a short drive to Scarborough Town Centre and Highway 401, bringing the best of the city within easy reach. (id:53661)
306 - 1070 Progress Avenue
Toronto, Ontario
Discover comfort, convenience, and unbeatable value at Unit 306 1070 Progress Ave. This bright and spacious 2-bedroom, 1-bath condo offers a thoughtfully designed layout with generous living space, perfect for professionals, small families, or savvy investors. Enjoy a sun-filled open-concept living/dining area that walks out to a private balcony ideal for morning coffee or evening relaxation. The functional kitchen boasts ample cabinetry and a breakfast area, while the two well-sized bedrooms offer plenty of closet space and natural light. Located in the heart of Scarborough, you're just minutes from Centennial College, Scarborough Town Centre, TTC, GO Transit, Highway 401, and an abundance of shops, restaurants, and parks. A well-managed building with low maintenance fees makes this a smart buy in a rapidly growing neighbourhood. Whether you're buying your first home or expanding your investment portfolio, this is an opportunity you don't want to miss! (id:53661)
35 Fernbank Place
Whitby, Ontario
Bank Power of Sale.A Spacious 3+1 bedroom, 3-bath detached home on a quiet family-friendly Pringle creek neighbourhood. This 2-storey home features a beautiful kitchen with quartz countertop , formal dining and living area .As you walk upstairs you have three bedrooms and main bath . Finished walk-out basement with separate entrance includes a 1-bedroom in-law suite perfect for multi-generational living or rental income. Walk-out leads to a private, fenced backyard with mature trees. Few steps to parks, public transit, and all amenities. Sold as-is, where-is. No representations or warranties. Buyer to verify all measurements, taxes, and any rental equipment. Dont miss this opportunity (id:53661)
631 Shakespeare Avenue
Oshawa, Ontario
Charming 3-bedroom detached bungalow located in the desirable Donovan neighbourhood of Central East Oshawa. Situated on a family-friendly street just minutes from Hwy 401, schools, parks, and local amenities. The main floor features an open-concept living and dining area with laminate flooring, along with a modern kitchen offering ample cabinetry and workspace. Three generous sized bedrooms provide comfortable living space for families. A separate side entrance leads to a fully finished basement with a second kitchen, laundry, and additional bedrooms perfect for in-law living or potential rental income. The detached garage provides extra parking and storage. Ideal for first-time buyers, investors, or those seeking a multigenerational living solution. A great opportunity in a well-established neighbourhood! (id:53661)

