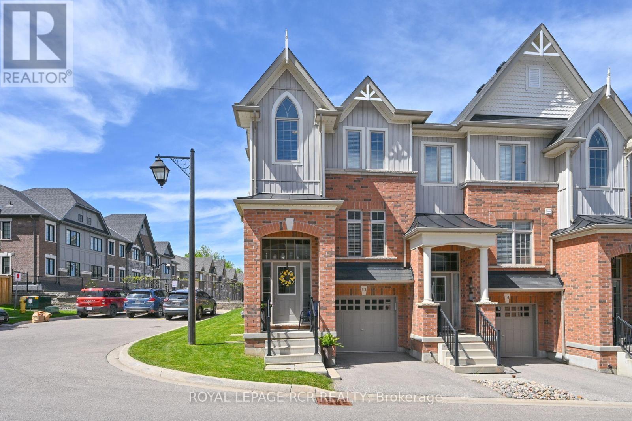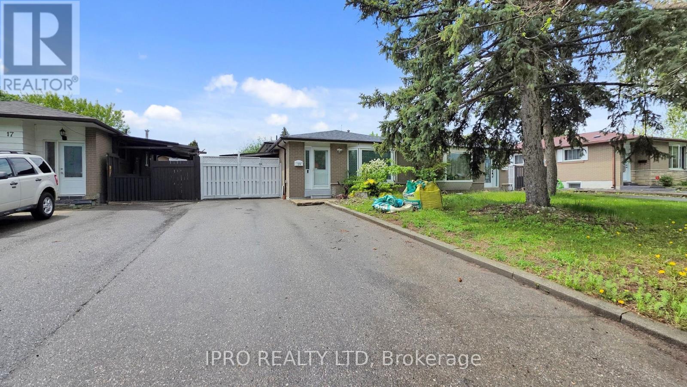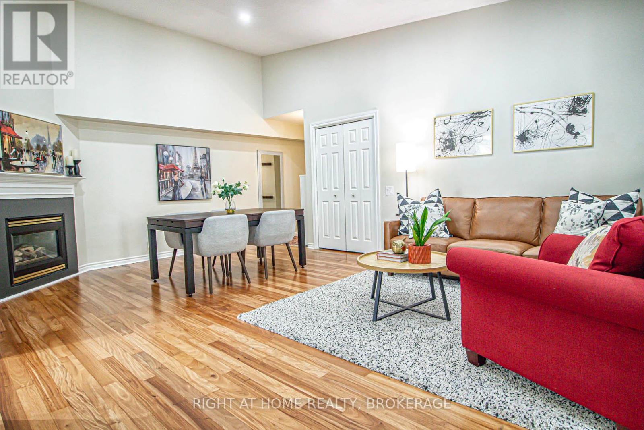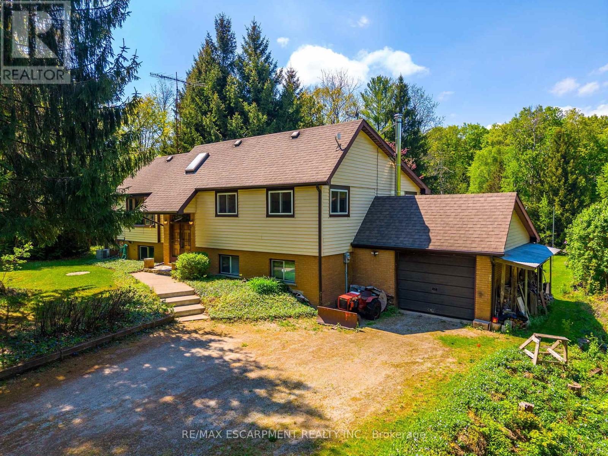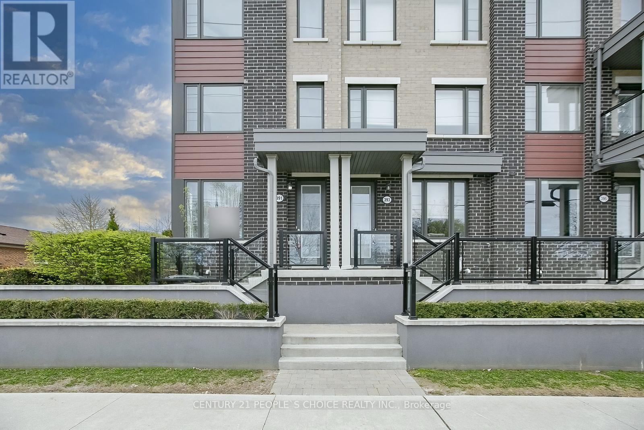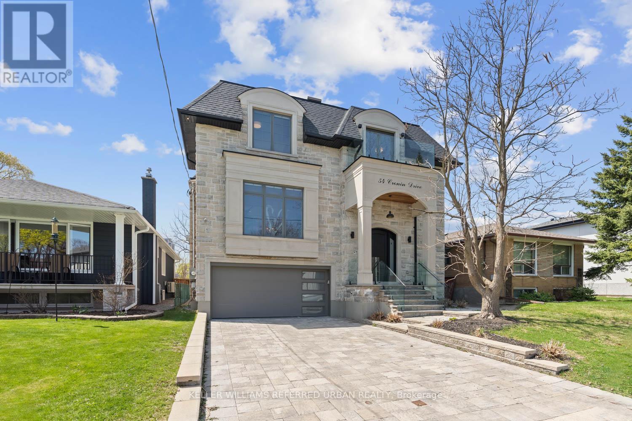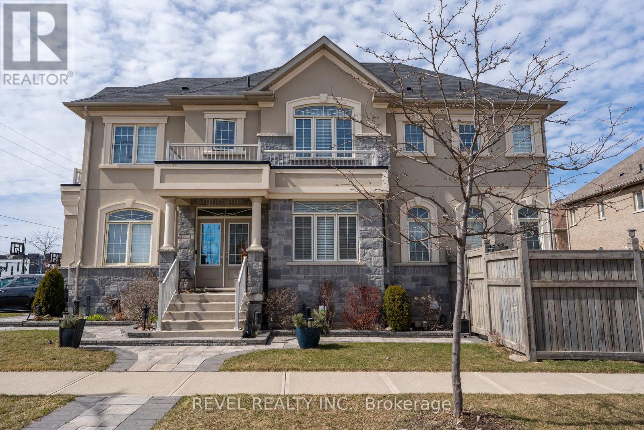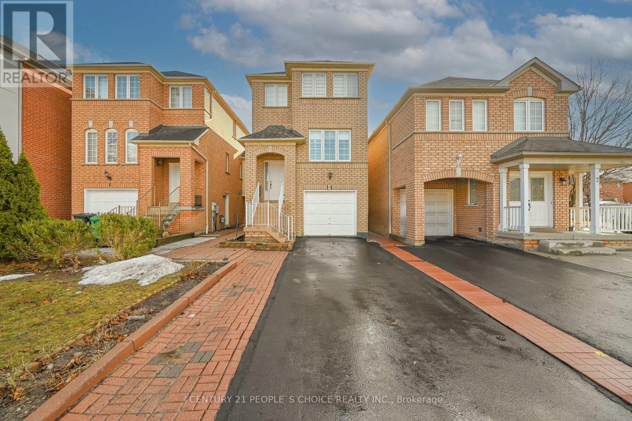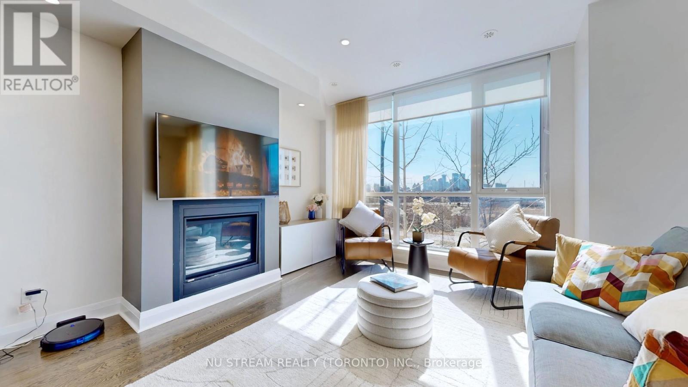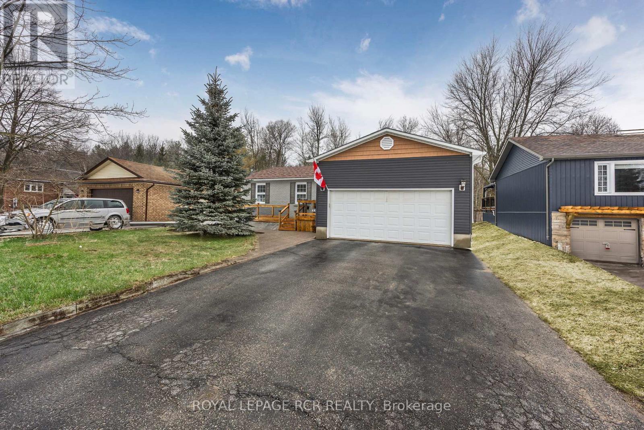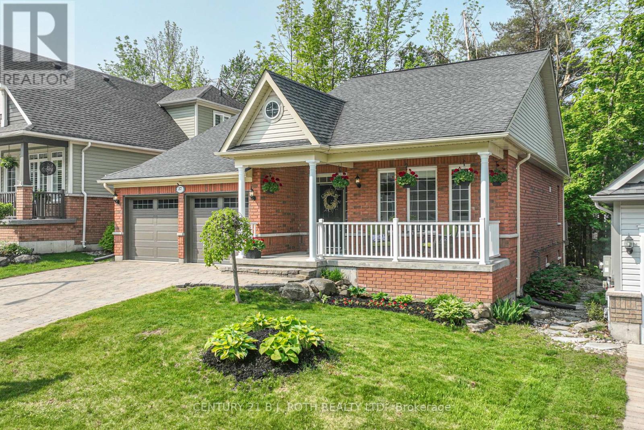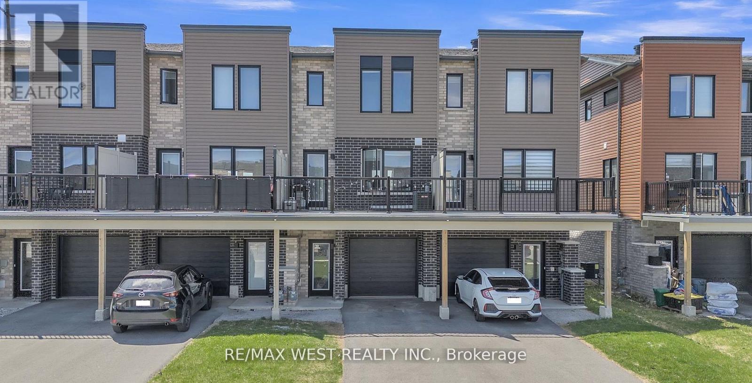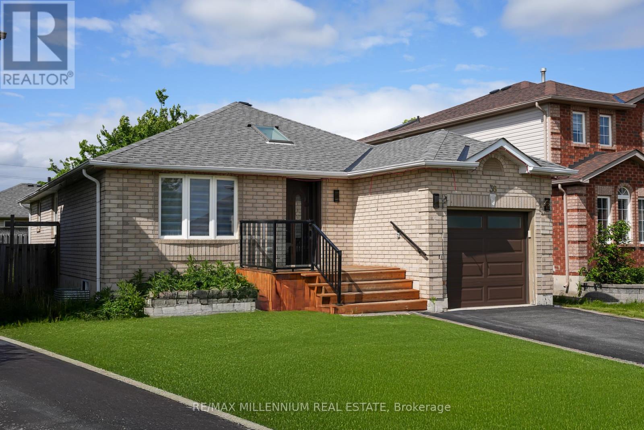13 - 60 First Street
Orangeville, Ontario
Are you looking for a stunning, fully upgraded executive townhome in downtown Orangeville - well you've found it! This three-bedroom, three-bathroom fully finished townhouse will check all the boxes for you, and being a corner unit, you can reap the benefits of extra windows for more natural light and a large side yard. Location can't be beat within walking distance to downtown Orangeville for world class dining, boutique shopping, schools and all other amenities. Inviting front entry leads to a foyer with closet, 2 piece bath, and up to stunning open concept main floor. Adorned with upgraded hardwood floors, 9-foot ceilings, pot lights, custom milled wainscoting you'll notice immediately. Large living room flows into the kitchen and dining area with walkout to deck overlooking fully fenced yard with side gate. Stellar gourmet kitchen boasts quartz counters, centre island, ceramic backsplash, undermount lighting, and top of the line stainless steel appliances are perfect for the executive chef. Upper level features a large primary bedroom with walk in closet and 3-piece ensuite with marble floors and walk in glass shower. 2 additional bedrooms, 4-piece upper bathroom and super convenient laundry complete the upper level. Even more living space in the finished lower level rec room with above grade windows and access to the garage. Even more upgrades include Quartz vanities in all bathrooms, upgraded oak staircase/railings and more. Rough in Central Vac. Seeing is believing so don't miss out on the one you've been waiting for! (id:53661)
32 Pressed Brick Drive
Brampton, Ontario
Welcome to 32 Pressed Brick Drive. This Home Boasts A Ravine of 232 ft Deep Lot, And Backs Onto The Etobicoke Creek, Alongside Great Scenic Walking And Biking Trails! The Backyard Is A Gardener's Dream! Pot Lights On The Main Floor And The Kitchen, Stainless Steel Appliances, Walk Out To Backyard, 4 Bedrooms - Family Room Converted Into Bedroom With A Cozy Fireplace To Enjoy! Steps Away From the Bank, Walmart, Shopping, Schools And Much More! Minutes Away From The 410 Highway! Easy Access To The GO Train And Brampton Transit. (id:53661)
19 Flamingo Crescent
Brampton, Ontario
Investor Alert & First-Time Buyer Opportunity! This Beautifully Updated 3+1 Bedroom Semi-detached 3-Level Backsplit in Bramptons Southgate Offers Immediate Income Potential. Featuring a Finished Basement With a Separate Entrance, This Property Is a Smart Investment. Enjoy a Move-In-Ready Interior With New Flooring, Fresh Paint, and a Carpet-Free Environment. Two Fully Upgraded Washrooms Added to the Appeal. Benefit From Ample Parking and a Fantastic Location Near Schools, Parks, and Shopping. Recent Upgrades Include a New Roof (2024), Washer/Dryer (2024), Pot Lights, and Gas Stove (2023). Don't Miss Out on This Well-Maintained and Conveniently Located Property! Excellent Location!! Fully Upgraded House $$$ Spent (id:53661)
608 Rosedale Crescent
Burlington, Ontario
Spectacular South Burlington, Situated in a massive fully fenced lot, 3+1 Bdrm Home, Updated Top To Bottom, Inside And Out. Kitchen With Stainless Steel Appliances & Granite Counters. Gleaming Dark Hardwood, Bright California Shutters, Updated Windows, 2 Upgraded Full Baths. Walkout From Family Room To Deck & BBQ Area, With Pergola & Large Private Yard. Breathtaking Inground Swimming Pool & Perennial Gardens. , Hvac, Siding & Electrical Panel. You Will Not Be Disappointed. Walk To Schools, Parks & Shopping. Close To Ymca, Hwy & Transit. (id:53661)
415 - 1451 Walker's Line
Burlington, Ontario
Absolute Gem!! Gorgeous 1,020 Sq.ft. Corner Condo in Burlington's Vibrant Tansley Woods! Bright, open-concept layout with soaring vaulted ceilings, abundant natural light, and a cozy gas fireplace. The kitchen boasts ample counter and cabinet space, a breakfast bar, and an eat-in area. Gleaming floors and pot lights create a luxurious penthouse ambiance. The spacious primary bedroom features a 5-piece ensuite and double closet, complemented by a large second bedroom and a 3-piece bathroom. Savor stunning top-floor views from the open balcony. Ideally located minutes from highways, shopping, restaurants, grocery stores, Tansley Woods Recreation Centre, Parks, and more. Includes ample visitor parking, a gym, and a party room. A must-see treasure! (id:53661)
1215 Derry Road
Milton, Ontario
Nestled on 11.5 stunning private acres, this unique property offers a rare blend of natural beauty and comfortable living. Surrounded by escarpment rock features and approximately 8 acres of mature maple, beech, oak and cherry trees, its a peaceful retreat for nature lovers. A winding trail meanders through the forest, perfect for hiking in the summer and cross-country skiing in the winter. For those who enjoy a taste of country living, a charming maple sugar shack complete with power allows you to produce your own syrup right on the property. The land also features two drilled water wells and a serene pond where turtles bask in the sun, adding to the property's tranquil appeal. The raised ranch home offers 3 plus 2 bedrooms and 2 full bathrooms, including a bright family room with a cozy wood stove, a sunroom and a walkout to the backyard. The solarium, with its vaulted ceilings, invites natural light and scenic views, creating a perfect space to unwind. The eat-in kitchen is highlighted by a skylight, providing a warm and welcoming atmosphere for daily living. An oversized single-car garage offers inside access, and there's ample parking for more than eight vehicles, making it ideal for gatherings or a busy household. All of this is just minutes from Milton, Burlington and Carlisle, offering both seclusion and convenience in one incredible location. RSA. (id:53661)
55 Greenwood Crescent
Brampton, Ontario
*Legal 2 Bed+Den Basement Apartment* Welcome to 55 Greenwood Cres. a beautifully renovated semi-detached bungalow nestled in Brampton's sought-after Northgate community. This move-in-ready home offers a perfect blend of comfort & investment potential, feat. a legal/registered 2-bedroom + den basement apartment- ideal for generating rental income. Situated on a premium pool-sized pie-shaped lot, the main level boasts wide plank vinyl flooring throughout, an open-concept living & dining area, & a modern eat-in kitchen equipped with stainless steel appliances, a gas range, quartz countertops, a stylish backsplash, & a built-in private laundry unit. 3 spacious bedrooms & a large 4-piece bathroom complete the main floor. The legally finished basement, accessible via a separate side entrance, offers an open-concept living room, a stunning new full-size kitchen with quartz countertops & ample cabinetry, a breakfast area, 2 spacious bedrooms + a den, a 3-piece semi-ensuite bathroom, private laundry & generous storage space. This setup is perfect for off setting monthly expenses through rental income. The private backyard is a true highlight, pool-sized & pie-shaped -providing an ideal space for relaxation or hosting Many recent updates enhance the home's appeal, including new windows, exterior doors, a driveway (2025), air conditioning (2024), furnace (2023), gutters & rear leaf guards (2024) & a re-shingled roof (2022). A large driveway accommodating up to five cars, this home is both stylish & practical. No carpeting throughout! Located in a family-friendly neighborhood, the property is within walking distance to Chinguacousy Park, a library, recreation center, high-ranking schools, trails, parks, & transit options. It's also a short drive to Bramalea City Center, Bramalea GO Train Station, desirable schools, Highway 410, hospitals, shopping, & more. Plz See List Of Upgrades (id:53661)
2302 - 156 Enfield Place
Mississauga, Ontario
Great Mississauga Location. Close To Square One Shopping Mall. Close To Hwy 403. The Unit Comes With Ceiling Light Fixtures And Window Coverings. North Facing View From Balcony & Bedrooms. Vinyl Plank Floors in both Bedrooms including Closets, Building Has Luxurious Lobby & Great Amenities (Bbq Outdoor Area, Indoor Squash Court, Outdoor Basketball & Tennis Courts, Outdoor Children Play Ground Area, Little Back Garden With Bridge Over Stream, Visitor Parking, Indoor Billiard Room, Party Room, Indoor Pool & Exercise Room). (id:53661)
2281 Khalsa Gate
Oakville, Ontario
Absolutely stunning end-unit 4 bed, 4 bath freehold townhome in the desirable Westmount area, offering over 2,200 sq ft of finished living space across 3 levels perfect for singles, couples, or downsizers! This immaculate home is carpet-free, featuring hardwood floors throughout, smooth ceilings, and pot lights for a bright, modern feel. The walk-in level offers a versatile bedroom with a 3-pc bathroom, direct garage access, and a convenient storage area.The second level is ideal for entertaining, showcasing a spacious family room with hardwood floors, a chef-inspired kitchen with stainless steel appliances, quartz countertops, a large island with seating for 4, and a 4-burner gas stove. Walk out to your private 200 sq ft deck perfect for outdoor dining or relaxing. The third level (still carpet-free!) features three generous bedrooms, a convenient laundry room, and two full bathrooms. The oversized primary suite includes his-and-her closets, a double vanity, and a walk-in glass shower. All bedrooms have custom closet organizers and upgraded window coverings are found throughout. Asan end-unit, the home is filled with natural light from windows on three sides. Parking for 4 (2 in garage + 2 on driveway). Ideally located close to highways, scenic walking trails,Starbucks, and more this home is absolutely move-in ready! (id:53661)
24 Simpson Avenue
Hamilton, Ontario
This incredible home truly offers the best of family living in an unbeatable location! Quiet street in sought after Stoney Creek! Approx 3400 Sq Ft of Finished Living Space! 9' & Cathedral Ceilings on main floor, Stunning, Featuring 4 Baths situated on a Premium wide lot! 3 Car wide Driveway with extended Interlock driveway on side of house leading to Backyard, 10' offering ample space for multiple toys boat etc. ***Insulated & GAS HEATED Double Garage with indoor access to Mud/Laundry Room with Sink & Built-in Closets adds extra convenience. Sophisticated architectural design and exquisite luxury finishes! Landscaped grounds, Double Door Entry to a large warm inviting foyer with Gorgeous Chandelier, Beautiful Winding Staircase leading to the 2nd floor! Main level features a gorgeous open concept Dream Modern Gourmet Kitchen, Maple Cabinets, Quartz, Granite Counters & Sink, Porcelain Backsplash, Upper and Lower Valances, Custom Ceiling trim & Crown Molding, Pot Lights & Huge Centre Island, All Upgraded High End SSTL Fridge, Gas Cooktop, 2 Built-In Wall Ovens, Bar Fridge, Microwave. Walk-Out to Private Fenced Backyard. The backyard is designed for entertaining and relaxation. Formal open Family Living Room with expansive tall ceilings, California Shutters & cozy gas fireplace. Elegant Open Dining Room with large window, Pot Lights & Hardwood Flooring. Spacious Master bedroom retreat features a spa-like private 5PC ensuite & walk-in closet! This home features a Professionally finished lower level with a 2nd Double Sided Stone Gas Fireplace, 3PC Bathroom with Sep Shower, Built-in Murphy Bed (****EASY section off for 4th Bedroom with window & office area nook****) Open Recreational Room & Built-in Closets for extra storage, Beautiful Flooring, Cantina/Cold Room, 200 Amp Service, Tool Shed with power, built in Sink with Hot/Cold Water & Gas Cook Top. Easy access to major hwy's, schools, parks, Costco, shopping & more! True Pride in Ownership! (id:53661)
391 The Westway Road
Toronto, Ontario
Stunning 3 Bedrooms Luxury freehold three story corner townhouse featuring open concept layout with sun filled rooms and large windows. Excellent upgraded kitchen with granite countertops, extended-height upper cabinets and hardwood floor throughout. Enjoy Spacious Living/dining areas,2 Car garage with 1 driveway parking, a master suite with a 4 piece ensuite. Professional landscaping, 9' ceilings, breakfast bar, double terraces and a free standing tub add to the charm. Minutes to schools, parks, shopping, major highways, and Toronto Airport. Perfect blend of comfort and convenience. Owner paying road Fee of $281 per month !!!**EXTRAS Existing (id:53661)
4490 Fairview Street
Burlington, Ontario
A rarely offered fully fixtured Burlington restaurant conversion is available for new ownership in the heart of Burlington located at the bustling intersection at Appleby Line and Fairview St. In a plaza with ample parking for your dining guests. This3752square foot restaurant comes with everything you need to get your brand up and running. This turnkey operation offers a unique blend of culinary delights and a vibrant lounge experience, making it a sought-after destination in the community. Strategically situated on Fairview Street, this restaurant benefits from high visibility and foot traffic. The area is known for its diverse dining scene and is easily accessible, enhancing its appeal to both locals and visitors. The establishment boasts a comfortable and inviting atmosphere with couch seating arrangements that have been praised by patrons for their comfort. It offers a diverse menu with a touch of Middle Eastern flair, catering to a wide range of tastes. The restaurant has garnered positive feedback from its clientele. The property is fully equipped and operational, presenting a seamless transition for new ownership. (id:53661)
54 Cronin Drive
Toronto, Ontario
A stunning fusion of form and function, this custom-built residence showcases a design-forward aesthetic with impeccable craftsmanship throughout. Featuring white oak herringbone floors, soaring 10-ft ceilings on the main level, built-in speakers, and full smart home integration. The chefs kitchen is a showpiece outfitted with premium Sub-Zero, Wolf, and Bosch appliances, a massive eat-in island with bar sink and wine fridge, and seamlessly connected to a spacious family room and sunlit breakfast area. Custom millwork and thoughtful finishes elevate every room. The primary retreat offers a private balcony, dream walk-in closet, and spa-inspired ensuite. The 11-ft lower level impresses with an oversized walkout and a fully wired home theatre. Every inch of this home is curated, considered, and crafted to impress (id:53661)
3 & 4 - 50 Steeles Avenue E
Milton, Ontario
Excellent Investment Opportunity To Own Prime Unit In Milton's 401 Business Park. (( only $450/sq ft ))Commercial Condo Site Is Zoned M1 Which Allows Various Uses. Ample Parking. Well Located With Direct Exposure On Steeles Avenue East Close To All Amenities, Public Transit And Hwy 401 Interchange. Ample Parking Available For Visitors & Clients. Units Includes 4 Exclusively Owned Parking Spaces. Unit is Leased .Located Very Close To Hwy 401 And Downtown Milton, easy to access, high visibility, and close to the 401, all add to the upsides of own this unit. (id:53661)
2251 Ingersoll Drive
Burlington, Ontario
Welcome to this bright and spacious 3 bedroom, 2 bathroom raised bungalow with a finished lower level and pool! Ideally located on a quiet street in the lovely Cavendish/Brant Hills community with close proximity to parks, schools, shopping, public transit, and easy highway access. Its a great area for first time buyers, families and those downsizing. Main level features a large living room with big picture window, spacious and functional eat-in kitchen with lots of cabinetry and counter space, stainless appliances as well as a walk-out to deck, pool and private backyard (no neighbours behind!) Also on main level are 3 good size bedrooms, main bathroom and lots of hardwood flooring. Finished lower level includes a recreation room with fireplace, den/office both with above-grade windows, a 3-piece bathroom, laundry room that has a convenient chute from main level and inside access to the extra-deep single garage. Great outdoor living here with the large backyard and pool, perfect for entertaining, kids and pets. A great blend of comfort, functionality, and location, it is perfect for anyone looking for a welcoming community to call home. (id:53661)
26 Trentonian Street
Brampton, Ontario
Brand New 1 Bedroom + Den Basement Apartment That Feels Like a 2 Bedroom! Be The First To Live In This Bright, Newly Renovated Basement Apartment Featuring Huge Windows And An Abundance Of Natural Light Throughout. Designed To Feel Like A 2 Bedroom, The Spacious Den Offers Flexibility As A Home Office, Guest Room, Or Second Bedroom. Located In A Desirable, Family-Friendly Neighbourhood, This Never-Lived-In Unit Boasts A Functional Open Concept Layout With Separate Living And Dining Areas, Smooth Ceilings, Pot Lights, And A Modern Kitchen. All Brand-New Appliances Will Be Professionally Installed Prior To Move-In, Providing A Turn-Key Living Experience. Enjoy A Comfortable Primary Bedroom, A Full 4-Piece Bathroom, And A Private, Well-Maintained Space That Combines Style, Comfort, And PracticalityPerfect For Individuals Or Couples Seeking Quality Living In A Great Location. (id:53661)
4 Domenico Crescent
Brampton, Ontario
Wow!!!DETACH!!!Great Location In Bram East Features 3 Bed, 2 Full Bath On Second Floor, Best Layout In Street, Main Floor Is Loaded With Pot Lights Large Living And Dining Room. Upgraded Floors and Stairs with Iron Pickets Upgraded Brand New Eat-In Kitchen With Quartz Countertop Full Breakfast Area, Rentable Walkout Finished Basement With Kitchen & Sep Entrance Close To All Amenities & Transit, Hwy 427, Hwy 50, Gore Temple, Gurdwara, School, Shopping Etc. . 1 Car Garage & 3 Car Park On Drive Way. Roof, Furnace A/C 2018, Kitchen 2025, Dishwasher 2025, Floor 2024, Stairs 2024 (id:53661)
5 - 150 Little Creek Road
Mississauga, Ontario
An exquisite 4-bedroom, 3-bathroom customized model home at The Marquee Townhomes by Pinnacle! Offering over 2000 sqft of luxurious living space, this rare home features a double garage and south-facing views of beautiful creek and 36.5 acres of fully landscaped parkland, filling the home with abundant natural light. Enjoy two sunlit primary bedrooms on the 1st and 3rd floors, offering flexibility for your family's needs. The 1st-floor bedroom is perfect for elderly family members or can be easily transformed into a home office or studio. The spacious open-concept living/dining area on the 2nd floor is ideal for family gatherings. The home features floor-to-ceiling windows, hardwood floors throughout, a gourmet granite countertop kitchen with premium KitchenAid appliances, an elegant fireplace, and a spacious balcony, perfect for family BBQs and outdoor relaxation. Located at Hurontario/Eglinton, steps to park (tennis court and children's playground), just minutes from 403/401 highways, Pearson International Airport, and only a 5-minute drive to Square One and Oceans supermarket, offering unmatched convenience and luxury. (id:53661)
1208 - 2025 Maria Street
Burlington, Ontario
Welcome to #1208 - an exceptionally well presented condo at "The Berkeley", a highly desirable development in a quiet spot, just around the corner from everything that thriving downtown Burlington has to offer. This stunning and elegant corner unit is filled with light and has fantastic views from its floor-to-ceiling windows and wrap-around balcony, with the lake to the South and beautiful sunsets to the West. The fabulous upgrades include impressive custom cabinetry with built-in fireplace in the living room and feature walls of Shaker paneling along the hallway and Primary bedroom; upgraded quartz kitchen countertop; integrated GE Monogram fridge/freezer; comfort-height quartz counters in both bathrooms; dual-zone heating and cooling system; and custom closet organizers. The property benefits from two parking spaces, side-by-side and close to the elevator, and two lockers - one is a standard size, one is a larger locker room. The Berkeley's upscale amenities include a 24-hr concierge, professionally-equipped exercise room, two guest suites, party space with kitchen, lounge, wet-bar and dining room, games and billiards room with TV. The rooftop boasts a 3,000 sq. ft. landscaped outdoor terrace featuring two barbecues, prep area, lounge space and cozy firepits - all with fabulous panoramic views! Check out the virtual tour and floor plans, and come and see it in person! (id:53661)
29 - 7284 Bellshire Gate
Mississauga, Ontario
Welcome to this stunning turnkey end-unit townhouse-just like a semi! Located in the sought-after Levi Creek neighborhood, this premium corner lot offers a bright, open-concept layout with numerous upgrades. The modern kitchen features quartz countertops, stainless steel appliances, a glass backsplash, and hardwood floors. Freshly painted, the home includes 3 bedrooms, 2 bathrooms, and a finished basement with a walkout to the backyard-perfect as a potential extra bedroom. Recent updates include new hardwood floors on the top level (2022), Carpet on the stairs (2025), and a high-efficiency furnace and A/C (2022). Well-maintained with low maintenance fees, this home is conveniently close to highways 407&401, Credit valley Conversation area, parks, Meadowvale Go Train Station, and within walking distance of top-rated English and French schools. (id:53661)
236 Simcoe Street N
Clearview, Ontario
Welcome to 236 Simcoe Street Stayner! This Very Unique & Beautiful Bungalow is truly one-of-a-kind & is sure to please many different buyers! Completely Renovated with a major addition between 2020 -2022 it's like a new home...situated in a Fantastic Mature Neighborhood of Town on a Large Lot! Fabulous Foyer welcomes you to this Gorgeous & Modern main floor featuring a walk-in coat closet at the front door, Open concept Living Space with a Gourmet Kitchen & Stunning Great Room! Imagine a 7 Foot Kitchen Island with Quartz Counter Tops, Stainless Steel Appliances including a JennAir Gas Cook Top, Oversized Kitchenaid Refrigerator, two Built-in Kitchenaid Ovens, Built-in Kitchenaid Dishwasher, Classic Backsplash & a Walk-in Pantry! The Spacious Living area offers a Fantastic Fireplace, Pot Lights, Hideaway Television, Built in Cabinets, Shelving & so many windows with California Shutters! Walk-out from the main floor to the Two Tiered Deck & Fully Fenced Backyard with No Neighbours behind...just the Amazing Wildlife! This Exquisitely designed home features all 3 bedrooms on the main floor having their own private ensuites! There is also a powder room & an Terrific Laundry Room! Separate Entrance from the garage leads to a Lovely In-Law Suite featuring a large eat-in kitchen, combined Living Room/Bedroom, 3 piece bath, laundry, Exercise Room, Workshop & tons of space for storage! The updates & upgrades in this home are so extensive, that it's truly like a new home...A Must See! (id:53661)
37 Tanglewood Crescent
Oro-Medonte, Ontario
Start the car!!!!! Well maintained move in ready bungalow in Horseshoe Valley. Nestled on a low maintenance lot, you will have plenty of time to enjoy the area golfing, pickleball courts, walking and biking trails, skiing, local spas, breweries and more! This carpet free home has a smart floor plan featuring an open concept kitchen living dining area with a walk-out to a back deck with a nat gas line for your BBQ and room for dining. The cook's kitchen offers newer appliances including a natural gas stove, stone counters and backsplash, an island plus a large walk-through pantry with additional cabinetry and counter space. A cozy family room overlooking the covered front porch, 2 bedrooms including a king size primary with walk in closet and ensuite, a guest bathroom, and laundry room complete the main floor. Downstairs is partially finished with a third bedroom, work out area, and rough in bathroom ready for your personal touch. Newer shingles with transferable warranty, natural gas furnace, air conditioning, and garage doors are a few of the many updates. High speed internet, municipal water and sewer, and a great neighbourhood just 20 minutes to Barrie and 90 minutes to Toronto. (id:53661)
61 Fairlane Avenue
Barrie, Ontario
Charming 3-Bedroom Freehold Townhome in Prime Location. Welcome to this beautifully maintained 3-bedroom, 1-bath freehold townhome offering comfort, convenience and modern style. Enjoy a stylish kitchen with center island, granite countertops, 9-foot ceilings and vinyl plank flooring throughout, creating a bright and airy atmosphere. Step out onto the large private terrace - ideal for outdoor dining and relaxing. Located within walking distance to GO Transit, parks, shopping, easy access to waterfront, major highways. This home is perfect for commuters and families alike. Don't miss this opportunity to move to the sought-after Yonge & GO Towns Subdivision. (id:53661)
38 Ambler Bay
Barrie, Ontario
Step Inside and Be Amazed! This beautifully updated home offers a perfect blend of modern design and everyday functionality. The reimagined IKEA kitchen is a true showstopper, featuring a built-in 3-door fridge, sleek cabinetry, and an open-concept layout that flows seamlessly into the dining and living areas all adorned with bamboo hardwood floors. From the kitchen, walk out to your stunning 3-tiered deck and enjoy the private, fully fenced backyard, complete with brand-new storage space and lush landscaping. Upstairs, you'll find 3 spacious bedrooms, ideal for a growing family. The fully finished basement adds incredible versatility, offering two additional bedrooms, a new 3-piece bathroom, and a dedicated workout area perfect for an in-law suite or extended family living. Located just minutes from Royal Victoria Hospital (RVH) and Georgian College, this home is move-in ready with major upgrades already done: New Roof (2019) Furnace, A/C & HRV System (2021) Water Softener (2019) Total Finished Living Space: 2,250 sq ft (approx.) Lot Size: Up to 1/2 Acre This property is a must-see for buyers looking for style, space, and convenience in one package. Don't miss your chance to call this stunning home yours! (id:53661)

