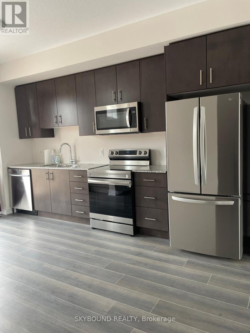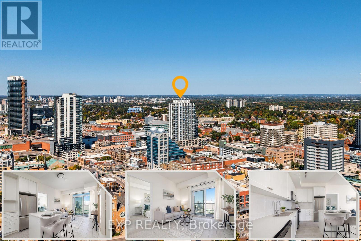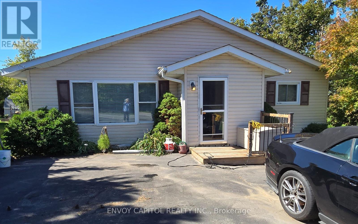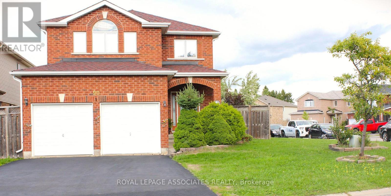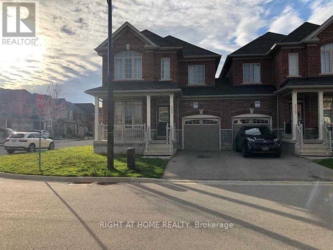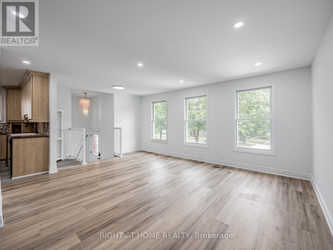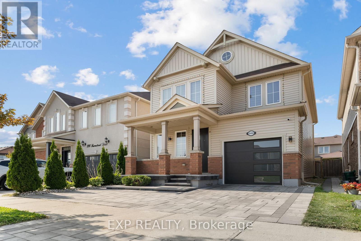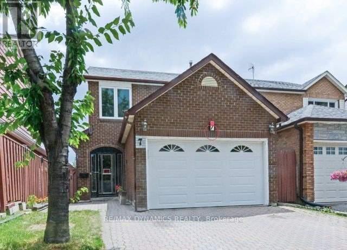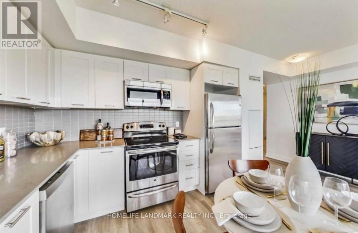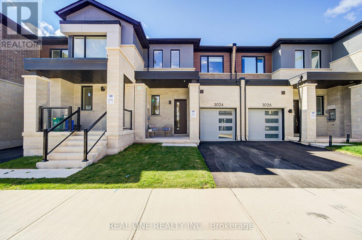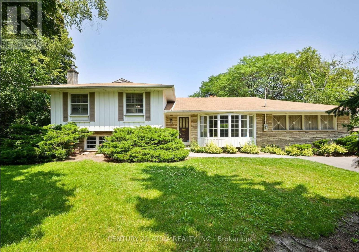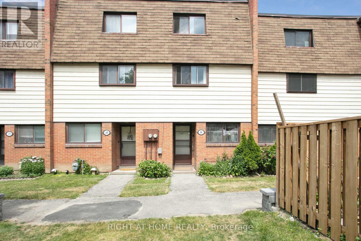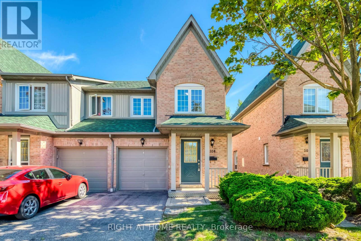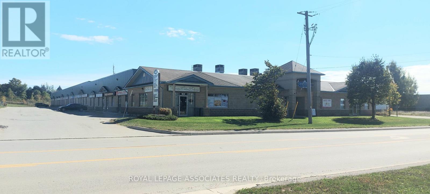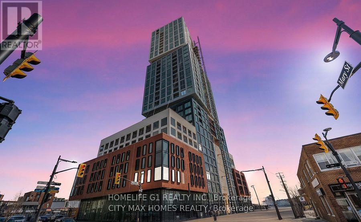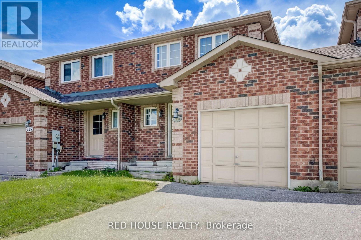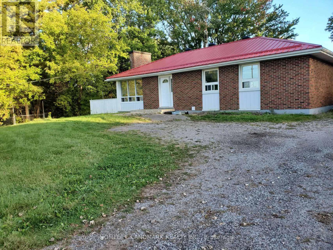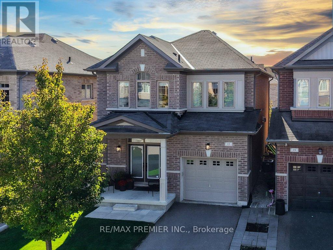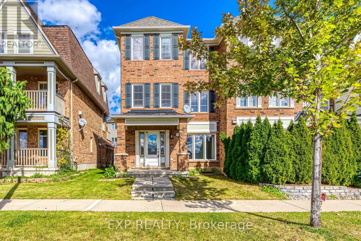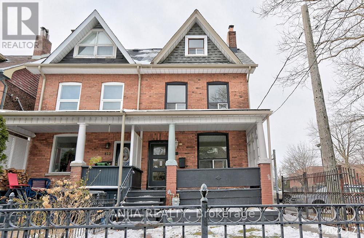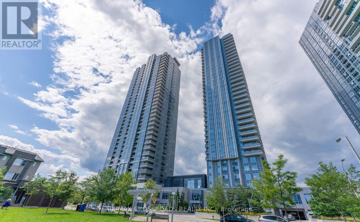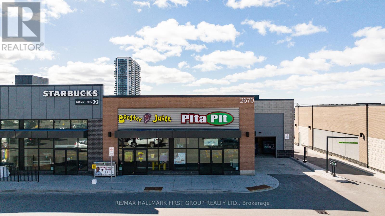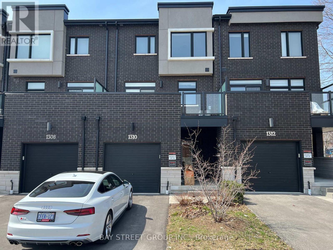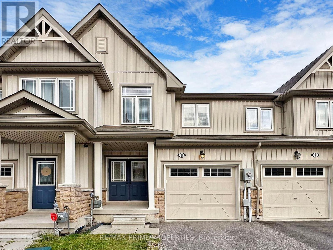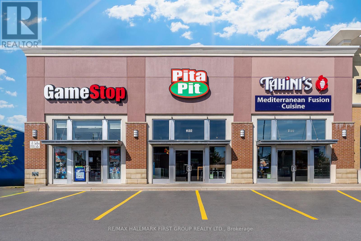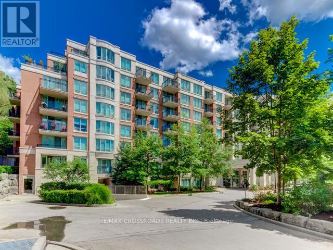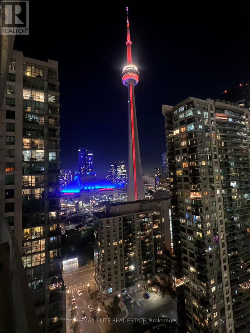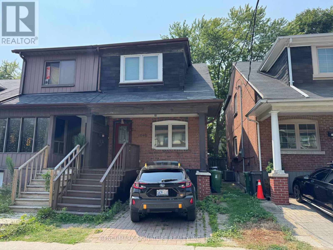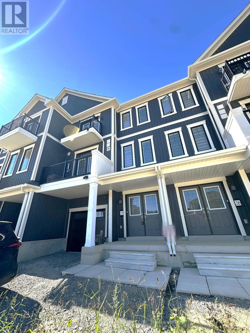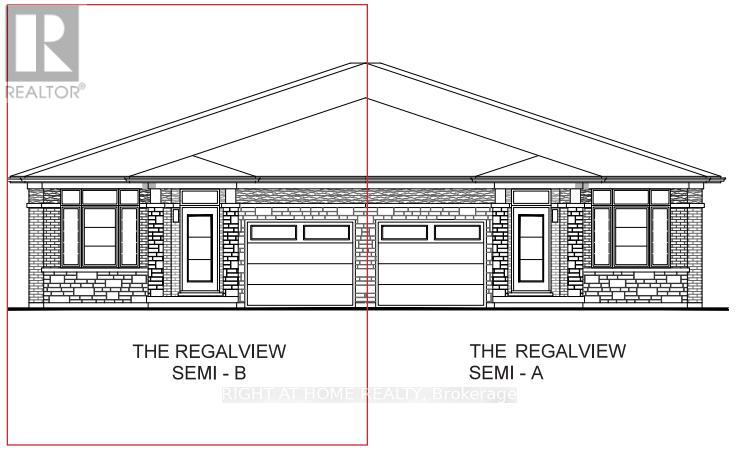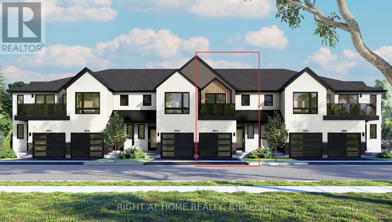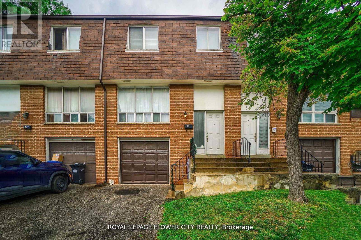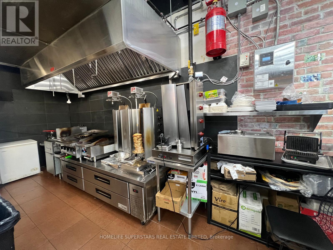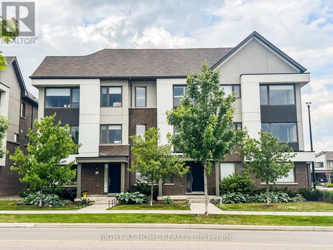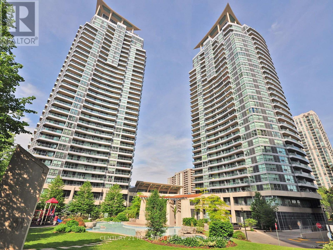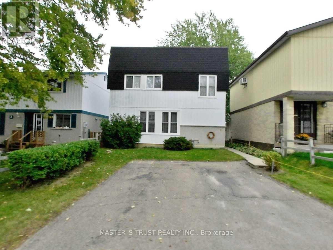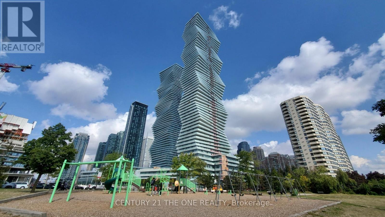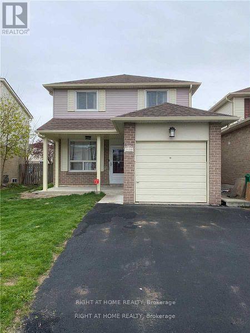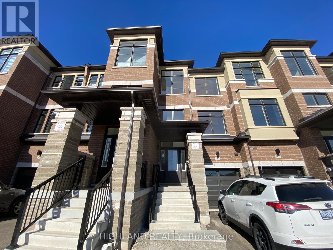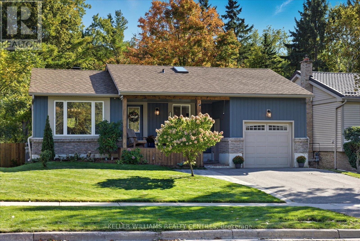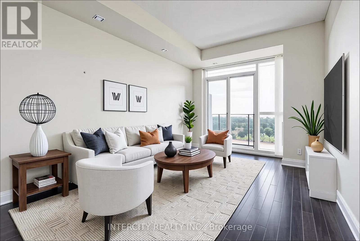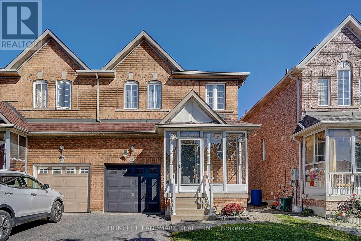26 Hollywood Court
Cambridge, Ontario
Discover the perfect blend of modern comfort and exceptional convenience in this brand-new townhouse. The open-concept design is highlighted by a beautifully upgraded kitchen and a walkout to a private, good-sized deck. With 3 bedrooms and 1.5 bathrooms, this home is ideal for a young family or a professional couple.This prime Cambridge location is truly unbeatable. Enjoy a lifestyle of convenience with the Smart Centre just a short 1-2 minute walk away, providing access to major retailers like Walmart, Winners, LA Fitness, Best Buy, Home Depot, and Lowe's. For commuters, the home offers incredible access to Highway 401, with a quick 45-minute drive to Mississauga and Brampton, and easy travel to Toronto. Experience a new standard of living in this meticulously designed home. (id:53661)
1401 - 55 Duke Street W
Kitchener, Ontario
Welcome to this stylish 2-bedroom, 2-bathroom condo in the heart of downtown Kitchener, complete with a parking space! Perfectly situated just steps from City Hall, Victoria Park, the tech hub, restaurants, shops, and transit, this location offers unmatched convenience and vibrant urban living. Inside, the open-concept layout is filled with natural light, featuring a modern kitchen with sleek appliances and a bright living room with walkout to a private balcony with 14th floor views. The primary bedroom includes a 3-piece ensuite, while a second bedroom and full bathroom provide comfort and flexibility for guests, a home office, or family living. Additional highlights include in-suite laundry, bicycle storage, and access to a beautifully landscaped ground-level courtyard with bike racks. A rare find that combines contemporary living, thoughtful amenities, and the ultimate downtown lifestyle this condo is ready to welcome its next owner! (id:53661)
2303 Thurstonia Road
Kawartha Lakes, Ontario
Get ready to move in and enjoy this freshly painted year-round home/cottage. Just a 2-minute stroll to your leased private waterfront access with included dock and boat lift on Sturgeon Lake. The bright main floor features an open concept kitchen and dining room with a walk-out to the sunny newly installed maintenance-free upper deck with glass railing. The spacious living room has a recently replaced picture window which allows the sun to stream into the home. A 4-piece bathroom and 2 generously sized bedrooms comprise the rest of the main floor. The walkout lower level features a massive recreation room where the whole family can relax and watch their favourite movies or play card/board games in the nook that features a corner bench and table. Ground level windows and walkout sliding door fill the space with light. The sliding door leads you to the newer lower deck protected from the wind and rain. A 3rd bedroom and workout/laundry room complete this amazing flex space. A generous backyard provides plenty of greenspace and a 10 x 20 shed for all your storage needs. This home is heated by a high efficiency furnace (2016) with electric baseboard backup. It is a complete ICF (insulated concrete forms) home with air exchanger. The deep drilled well provides plenty of Sulphur-free water connected to a water softener and UV water treatment system. The house is powered by a 200-amp electrical system, and it has a septic system rather than a holding tank. (id:53661)
90 Sweetnam Drive
Kawartha Lakes, Ontario
Stunning All-Brick Detached Home on a Premium Corner Lot! This beautifully maintained home features 3 Bed, 3 Washrooms and the basement waits your own design. Situated on a sought-after corner lot with no sidewalk, it offers a fully fenced backyard designed for outdoor living and entertainment complete with a spacious deck, trampoline, and a charming playhouse with a swing and slide. Located in a highly desirable neighborhood, this home is just minutes from schools, scenic Tans-Canada trails, a college campus, a recreation center, shopping, Hospital and quick highway access perfect for busy commuters. Upstairs, fall in love with the luxurious primary suite, featuring a private en-suite bath with W/Closet, a soaker tub and separate shower. This home truly offers comfort, charm, and convenience in one of the area's most premier locations. A must-see! (id:53661)
333 Hincks Drive
Milton, Ontario
Spectacular corner lot home in great neighbourhood! 4Bedroom and 2.5 washroom semi only linked by garage. Master bedroom with 5Pc ensuite. Well maintained home with upgrades! Hardwood floors on both floors. Solid hardwood stairs. Very bright and sun filled home with lots of windows.Walking distance to parks and minutes from Hwy. (id:53661)
Upper Unit - 838 Merritt Drive
Milton, Ontario
3 BEDROOMS. 2 FULL WASHROOMS. Welcome to this bright and spacious upper-level 3-bed, 2-full bath home in the heart of Miltons sought-after Timberlea neighbourhood! Featuring a functional layout, this home offers generous living areas, a modern kitchen with plenty of storage, and two beautifully updated full bathrooms. Enjoy the privacy and comfort of the entire upper unit, complete with large windows for natural light throughout. Steps to parks, schools, shopping, and transit, with quick access to major highways. Perfect for families or professionals looking for space, convenience, and comfort in a prime location. Tenant to pay 50% of utilities. (id:53661)
772 Banting Court
Milton, Ontario
Welcome to 772 Banting Court a masterfully renovated and expanded luxury residence that effortlessly blends modern sophistication with family-friendly living. Situated on an oversized lot in a quiet, kid-friendly court, this home offers unparalleled space, comfort, and style. Boasting a full additional floor, new stucco and brick, Energy Star windows, and full spray-foam insulationincluding juice pockets and crawl spacethis home delivers ultimate energy efficiency and peace of mind. Engineered hardwood flows throughout, complemented by sound-insulated ceilings and walls, and elegant custom wall paneling.The gourmet kitchen is a true centerpiece, designed for both everyday living and entertaining. Featuring a built-in paneled fridge, double ovens, built-in air fryer, induction cooktop, wine fridge, and premium Fisher & Paykel appliances, its the perfect space for culinary excellence. A heated walk-through closet with built-in LG clothes steamer elevates everyday luxury, while heated floors in the ensuite, Jack & Jill, and basement washroom ensure comfort in every corner. A cozy gas fireplace, dual furnaces, and dual air conditioners provide year-round climate control, and all-new wiring with a 200-amp service, 60-space panel, and 50-amp sub-panel in the cabana support modern living.Step outside to your private backyard oasis. Enjoy a sparkling pool with new pump, professional landscaping with new sod, concrete walkways, a powered cabana, and expansive space for family activities and entertaining. The elegant portico adds stunning curb appeal and a welcoming entrance, while the oversized lot provides room for children to play safely in a peaceful, quiet court setting.772 Banting Court is more than a homeits a lifestyle. Perfect for growing families, entertainers, and buyers who demand luxury, meticulous craftsmanship, and move-in-ready perfection in a prestigious location. Experience unparalleled design, comfort, and elegance in every detail. (id:53661)
986 Farmstead Drive
Milton, Ontario
Priced to Sell!! Modern Luxury with Smart Living! Welcome to 986 Farmstead Dr., a beautifully renovated home where contemporary elegance meets smart technology in the Heart of Milton. Thoughtfully upgraded inside and out, this residence offers the perfect blend of style, comfort, and convenience. Features: Soaring 9-foot ceilings, Expansive Windows, Open-Concept Main Floor filled with Natural Light. Gourmet Kitchen featuring High-End Stainless Steel Appliances (2019), Gas Stove with Direct Gas Line, Brand New Super Quiet Rangehood Fan, Reverse Osmosis Water filtration, and Sleek Cabinetry perfect for both family meals and entertaining. Elegant Zebra Blinds Throughout, Modern Flooring and Stylish Finishes Enhance every room. Spacious Bedrooms and Updated Bathrooms provide comfort with a touch of luxury. Also equipped with smart automation including, Thermostat, Locks, Security Cameras, and a Smart Garage Opener, giving you seamless control at home or away. Other Major upgrades include a New Smart Furnace, AC, and Integrated UV Air Purifier (2023), along with a whole-home Water Softener. Basement has potential for additional income if needed. Exterior is equally impressive: A striking Modern Entry Door, Frosted-Glass Garage, Professional Landscaping with High-Quality Interlock, refined steps and Custom Stonework create stunning curb appeal. The backyard is a true oasis, complete with Solar Lighting, a Raised Stone Garden Wall - perfect for entertaining or relaxing under the stars. Located close to Top-Rated Schools, Parks, Milton Hospital, Restaurants, Milton Sports Centre, and Major Highways for a quick commute to work and retreat to the Escarpment,. This home offers luxury living with everyday convenience. Move-in ready and meticulously upgraded, 986 Farmstead Dr. stands out as one of Miltons finest offerings. Offers Anytime. (id:53661)
7 Slater Circle
Brampton, Ontario
Location! Location! This is a stunning detached home situated in one of the most desirable neighborhoods & very quiet neighborhood. Beautiful & Spacious 4Bdrm Detach Home. Modern Eat-In Kitchen W/ Bksplash, Large Living/Dining with Fireplace, Huge Master has W/I Closet & 4Pc-Ensuite. Pot Lights. Quality Hardwoods, No Carpets. Wooden Deck In Backyard, All Light Fixtures & Window Coverings.Very Convenient Location. Lots Of Possibilities!! Transit at Door Step. Walkable to catholic and public elementary schools. Sheridon College, Beta College, Lambton College. Very Close to Go station, Bramalea Mall, Hospital, Chinguacousy Park. (id:53661)
907 - 2220 Lake Shore Boulevard W
Toronto, Ontario
Spectacular Partially Furnished 2Bed + 2 Full Bath + Study Unit In The Village At Westlake. Fabulous Corner Unit Offers Nearly 900Sqft Spacious Living Space With Open Concept Lay Out with Laminate Floor through out. Well Maintained. Master Br With Ensuite Bath & Walk In Closet, 9 Ft Ceiling & Modern Kitchen. Enjoy Hugh Wrap Around Balcony With Great View! Super Location Only Door Steps To Lake & Humber Bay Park, Beach, Enjoy The Waterfront Walk & Bike Trail. Underground Access To State Of The Art Fitness Centre: Indoor Pool, Squash Courts, Cyber Library, Meeting Room, Party Room, Terrace With Bbqs. One Parking Spot Is Included. (id:53661)
3024 Langdon Road
Oakville, Ontario
This outstanding Mattamy-built townhome, just over a year old, showcases more than $55,000 in premium upgrades and offers a perfect blend of modern comfort and sustainable living in the highly desirable Upper Joshua Creek community. The home features 9-foot ceilings with hardwood flooring throughout the first and second levels, along with a bright open-concept layout that combines the family room and kitchen, complete with a sleek quartz island, upgraded cabinetry, stainless steel appliances, a stylish backsplash, and an extra-deep sink. A cozy fireplace creates a warm atmosphere ideal for everyday living and entertaining, while the solid wood staircase with upgraded handrails and pickets adds timeless elegance. Upstairs, three spacious bedrooms and upgraded bathrooms enhance everyday comfort. The main bath includes a frameless glass tub enclosure, all the baths are finished with upgraded quartz countertops, modern cabinetry, matte black fixtures, rain shower heads, and frameless glass showers. Additional highlights include upgraded tile, LED pot lighting in the great room, upgraded electrical switches throughout, and enhanced interior trim and baseboards. Sustainability is at the forefront with a geothermal energy system for efficient heating and cooling, extra insulation, high-performance windows, and advanced ventilation for a quieter, more energy-efficient home. Set within the heart of Oakville, this thoughtfully designed community features schools, park, and village square, with shopping, dining, and waterfront recreation only minutes away. Commuters will appreciate the easy access to the QEW, Highways 403 and 407, Oakville GO Station, and Torontos downtown core, as well as proximity to Lake Ontario and Pearson Airport. (id:53661)
Upper Level - 1441 Clarkson Road N
Mississauga, Ontario
Welcome to this **Upper Level** family home in the highly sought after Lorne Park community. Featuring 3 generous bedrooms with bright and inviting layout, and a private backyard space to enjoy, this home is perfect for comfortable living and entertaining. Located close to schools, parks, highway, shopping, and public transit, this home offers both convenience and a premium lifestyle in one of Mississauga's most desirable neighbourhoods. **Upper Level Tenants Are Responsible For 70% Of Utilities And The Lower Level Tenants Covers 30%** (id:53661)
161 - 180 Mississ Vly Boulevard
Mississauga, Ontario
Roomy 4+1-Bedroom Condo Townhouse in Prime Central Location! Welcome to this exceptionally spacious 4+1-bedroom, 3-bathroom condo townhouse, offering 1600sq/ft above ground living space in the vibrant heart of the city. Step into a sun-drenched open-concept living and dining space featuring an oversized window that floods the space with natural light. Featuring a brand new private fully fenced and landscaped backyard perfect for relaxing or entertaining. Enjoy access to a community outdoor pool during the warmer months. The large kitchen offers abundant cabinetry, ample countertop space, built in dishwasher, tasteful ceramic flooring and backsplash - An ideal setting for any home chef. Upstairs, you'll find 4 generously sized bedrooms with ample closet space, convenient access to a full bathroom on each floor, including a luxurious third-floor bathroom with a Jacuzzi tub-your personal spa retreat. The finished basement features a separate entrance, full kitchen, bathroom, and is currently rented to a long-term tenant (who can stay or vacate depending on your needs)a fantastic mortgage helper or in-law suite opportunity! Enjoy unbeatable convenience and family-friendly location: walking distance to parks, close to Square One Shopping Centre, Celebration Square, Cooksville GO Station, the upcoming Hurontario Light Rail Transit, Trillium Hospital, several nearby schools, parks, libraries, community centre, and quick access to Hwy 403 & QEW and Much More! Don't miss this rare opportunity to own a gem in the heart of the city. Perfect for new or growing families. -INC. 2 portable air conditioning units in excellent condition. Seller is very motivated to sell and is open to all reasonable offers. (id:53661)
104 - 2945 Thomas Street
Mississauga, Ontario
Rarely offered 3 bedroom, 3 bathroom end-unit townhome with a walkout basement in the most sought-after community and best location! This beautifully updated home features new paint throughout, Brandnew quartz counters in kitchen and bathrooms, brand-new faucets and toilet.The main level boasts hardwood floors in the living and dining rooms and a stylish white kitchen with an upgraded breakfast counter. The second floor offers hardwood stairs, hardwood flooring, a primary bedroom with closets and an updated ensuite counter, plus updated washroom counters. The finished walkout basement includes brand new carpeted throughout, providing a versatile space for family living or entertaining. Conveniently located close to top-rated schools, parks, hospital, Erin Mills Town Centre, GO Transit, and easy access to Highways 401 and 403, this rare end-unit townhome is the perfect blend of style, comfort, and location. (id:53661)
7 - 48 Centennial Road
Orangeville, Ontario
Why rent when you can own and invest in your future? This exceptional opportunity offers ownership of a unit that is partially leased, generating income. The remaining space is vacant ideal for your own business or to lease for additional revenue. This versatile industrial unit includes three offices, reception, a washroom, and additional second-floor storage or potential for redesign. Ideally situated just north of Centennial Road, the property benefits from high visibility with prominent signage. Zoned M1, it supports a wide range of permitted uses. (id:53661)
811 - 39 Mary Street
Barrie, Ontario
Welcome to luxury lakeside living in the heart of downtown Barrie! This 2-bedroom, 2-bathroom suite in the highly sought-after Debut Waterfront Residences offers an exceptional blend of style, comfort, and convenience with unobstructed south-facing views of Kempenfelt Bay that will take your breath away. Inside, you will find 846 sq ft of modern, open-concept living space, designed to impress with 9-ft ceilings, floor-to-ceiling windows, and wide-plank laminate flooring throughout. The gourmet Scavolini kitchen boasts custom Italian cabinetry, premium integrated appliances, a versatile movable island, and solid surface countertops perfect for cooking or entertaining. The spacious primary bedroom offers tranquil water views, while both elegant bathrooms feature frameless glass showers, contemporary vanities, and porcelain tile flooring. Whether you're hosting guests or working from home, the smart layout provides flexibility without compromising on luxury. Step onto your private balcony to enjoy fresh lake breezes and spectacular sunrises. This is waterfront living at its finest. Residents will enjoy resort-style amenities, including an infinity plunge pool, state-of-the-art fitness center, yoga studio, entertainment lounges, a business center, and 24-hour concierge services. Located just steps from the waterfront, you will love being within walking distance of trails, parks, over 100 shops and restaurants, as well as the Barrie Bus Terminal and Allandale GO Station. Georgian College is only minutes away, making this a fantastic option for professionals, downsizers, or investors alike. Don't miss your opportunity to own one of the best-located suites in this landmark building. (id:53661)
283 Dunsmore Lane
Barrie, Ontario
Discover this charming townhouse, nestled in a quiet and family-friendly community in Barrie, Ontario. This delightful home was designated for maximum utility and modern comfort. As you step inside you will appreciate the efficient use of space that caters to family living. The kitchen is equipped with stainless steel appliances, ample counter space and plenty of storage, Upstairs, the home features three comfortable bedrooms, sharing a well-appointed full bathroom. The property was retrofit with two additional bedrooms on the main floor, for a total of 5 bedrooms. Enjoy the convenience of direct entry into the home through the garage, The backyard provides a serene space for outdoor activities and relaxation, perfect for summer barbeques, Located near schools, parks, college, shopping centers, public transit and hospital, this home offers everything a growing family needs. (id:53661)
(Main Floor) - 2413 Vivian Road
Whitchurch-Stouffville, Ontario
This Charming 3-bedroom Rural Bungalow, Open Concept, Lots of Natural Light, Ideal for A Small Family. Perfectly Located Only Minutes Away From All the Amenities Which Provide Balance Lifestyle of Urban and Country. Well Maintined and Cleaned Home, Move-in Ready! (id:53661)
15 Kincardine Street
Vaughan, Ontario
This beautifully upgraded 3-bedroom, 4-bathroom home (approx. 1,800 sq ft; 2,700 with finished basement) is tucked away on a quiet, low-traffic street in prestigious Kleinburg. Built in 2016 and meticulously maintained, it offers over $125,000 in upgrades and thoughtful features throughout. A double-door entry welcomes you into a bright foyer with 9-ft ceilings and large windows that fill the space with natural light. The open-concept kitchen is a chefs dream, showcasing granite countertops, a centre island with breakfast bar, pantry cabinet, SS chimney hood fan and a Carrera marble subway tile backsplash. The adjoining family room is perfect for everyday living and entertaining, while direct garage access and a mudroom with a closet add convenience. Premium features include oak flooring, an oak staircase with iron pickets, pot lights, central vacuum and custom Silhouette window blinds. Upstairs, the luxurious primary suite offers a coffered ceiling, his & hers closets (walk-in + double) and a spa-like ensuite with a soaker tub and glass shower. Two additional bedrooms share a full bath, alongside a laundry room with quartz counters & custom cabinetry. Every closet in the home is upgraded with custom built-in organizers for elevated maximum storage.The finished lower level expands your living space with a large open-concept area for a recreation room, gym, or playroom, plus a separate room with a window and closet - ideal as a bedroom or office. Step outside to a professionally landscaped backyard retreat with Permacon mega pavers, modern horizontal wood fencing, irrigation system (in front too), exterior smart lighting, dual side-gated access and gas BBQ hookup. Located in a highly desirable community near parks, trails, shops, cafés, golf courses and top-rated schools, with quick access to highways, the airport, and downtown via the 427 extension. This move-in-ready Kleinburg gem is not to be missed! (id:53661)
611 Scott Boulevard
Milton, Ontario
Gorgeous End Unit Just Like Semi! > Steps To Grocery Shopping, Banks, Restaurants, Shops, Public & More.. Close To School, Park, Hospital & Milton Sport Center. Beautiful Well Maintained 3 Bedrooms Family Home With Sunny Practical Spacious Layout Features A Year New Appliances - S.S. B/I Dishwasher & Fridge, Quality Washer & Dryer. Brand New Stove On Order, Upgraded Pot Lights, Lots Of Windows And Fascinating View Of The Fall Colors Escarpment! Main Level Huge Rec Room Perfects For Entertainment Or Home Office. Spacious Family Eat-In Open Concept Chef Kitchen With Quartz Breakfast Bar + Breakfast Area W/O To Large Deck. Sun-filled Combined Living/ Dining On 2nd Level With An Unique Niche. All 3 Good Sized Bedrms Included 3 Pcs. Retreated Master Ensuite With Large Walk In Closet & Ceiling Fan. Convenient Inside Access To Full Sized Double Garage. **AAA Tenant Needs, No Pet & Non-Smoker. Tenant Pays All Utilities & Hot Water Tank Rental > Photos From The Previous Listing Taken While The Property Was Vacant. (id:53661)
51 Withrow Avenue
Toronto, Ontario
Welcome To The Pinnacle Of Urban Sophistication In Toronto's Sought-After Riverdale Community! This fully renovated 3-storey full brick beauty offers the perfect blend of classic character and modern luxury. Boasting five spacious bedrooms and four bathrooms, this home is ideal for growing families or those who love to entertain.The open-concept main floor showcases a custom chef's kitchen with an oversized island, designed for both everyday living and hosting memorable gatherings. Upstairs, the thoughtfully designed bedrooms feature sleek built-ins and clever storage solutions, while the primary retreat offers a private en-suite loft and expansive deck a true sanctuary in the city.The finished basement adds flexibility with space for guests, a home office, or recreation. Nestled in the heart of Riverdale, between two of the areas most beloved parks, this home places you steps from top schools, vibrant shops, and transit. (id:53661)
Upper - 812 Logan Avenue
Toronto, Ontario
Beautiful 2Year -New Renovated 3Bedroom 2Bathroom 1 Kitchen With Private Sep/Entrance Home (could be revise to 4 bedroom if needed in 3 days)Located In Trendy North Riverdale A Highly Desirable Toronto Neighborhood .5 Mins Walk To Subway Station. A Large Prime Bedroom With 3Pc Ensuite.2 Year-New Staircases , Hardwood Floor, Painting ,2Year- New Bathrooms ,Model Kitchen W/ 2Year-New Stainless Steel Appliance, Pot Light, Laundry Ensuite.1Year- New installment of third floor Deck with fantastic views. Steps To Withrow Park With Its Skating Rink, Tennis Courts And Community Centre & Stroll The Danforth With Many Cafes, Restaurants, Shops ,Transit And More! (id:53661)
1722 - 275 Village Green Square
Toronto, Ontario
Beautiful 2 Bedroom 2 Bathroom Condo At Tridel Built Avani 2 At Metrogate. Experience upscale urban living in a Building just 5 Years Old. Lots of Upgrades including, Stainless Steel Appliances, Quartz Counter Tops, Laminate Flooring Though out, Accent Walls, Built in Pantry in Kitchen and Much More. The Suite is Bright and Spacious with Upgraded Lighting, and a Nice Layout, No Wasted Sq Footage. Great Location Close to TTC, Hwy 401, Schools, Parks, The Scarborough Town Centre, Shops on Kennedy Rd, Supermarkets, Restaurants and Much Much More! (id:53661)
2670 Simcoe Street N
Oshawa, Ontario
Incredible Opportunity To Own A Brand New 3rd Generation Pita Pit In A Busy New Plaza At Riocan Winfields. With Excellent Sales/Revenue That Continue To Grow With High Volume Takeout And Delivery. Just Minutes North Of The University Of Ontario, Across The Costco And New Service Ontario Building. This Bright And New Spacious Unit Is Situated Next To A Busy Starbucks With Seating For 14, And Comes With All Brand New Owned Equipment. Top Signage On The Pylon And A Great Unit In A Rapidly Developing Area Of North Oshawa. Don't Miss Out On The Chance To Own A Turnkey Operation With Unlimited Potential! (id:53661)
1310 Gull Crossing Road
Pickering, Ontario
A True Beauty! Feel The Downtown Ambiance In The Prestigious Bay Ridges Community With This 2172 Sq.Ft Bayfield Model Luxury Townhouse. Contemporary And Open Concept At Its Finest. Huge Windows And Tons Of Natural Light. Walking Distance To Pickering Waterfront And Frenchman's Bay Marina, Shops, Restaurants & Boardwalk, Mins To 401 & Go Transit, Large And Private Balcony On Second Floor From The Kitchen/Breakfast Area. 9 Ft Ceiling On 2nd Floor (id:53661)
5 Dykstra Lane
Clarington, Ontario
Gorgeous and Superbly maintained, Move-In Ready Townhouse In A Family Friendly Neighbourhood. Open Concept Main Floor With Large Kitchen, Living Room & Breakfast Area With Walk-Out To Back Yard. Conveniently Located Just A Short Distance To All Amenities, Schools and Big Box Stores. Highly Sought After New Community Along Green Road Built By Kaitlin Homes. Huge Master Bedroom With 4 Pc Ensuite And Walk-In Closet. Beautiful Hardwood Staircase., Open Concept Main Floor, Prof Finished Basement with 3Pcs Bath. POTL Fees $111.32.**EXTRAS** Professionally Finished Basement W/ Fireplace And 3Pc Bath. Stainless Steel Fridge, Gas Stove, Built-In Dishwasher, Washer &Dryer, All Elf's and Window Coverings. Rare 3.5 baths and attached (id:53661)
4160 Baldwin Street S
Whitby, Ontario
Incredible Opportunity To Own A 3rd Generation Pita Pit In A Very Busy Plaza Anchored By a Walmart Located Right At The Corner Of Taunton And Baldwin. With Excellent Sales/Revenue That Continue To Grow With High Volume Takeout And Delivery. This Location Has Generated Over 2.4M In Revenue Over The Last 3 Years! All The Equipment Inside Is Owned And Included In Sale Price (The walk in fridge and freezer, all the stoves, range hood, prep counters, tables/ furniture, shelves, tvs, drink fridges and more). Don't Miss Out On The Chance To Own A Turnkey Operation With Unlimited Potential! (id:53661)
510 - 38 William Carson Crescent
Toronto, Ontario
Discover Your Dream Home in one of North York's finest Gated Complexes! Step into a bright, and well-designed open-concept condo nestled in one of North York's secluded yet well located gated community. All-Inclusive Living: Rent covers it all, including utilities (Heat, Hydro, Water, CAC), cable, high-speed internet, parking and locker. How awesome is that? This well-proportioned and modern unit offers a perfect blend of style, comfort and functionality. The versatile Large Den (with closet) easily doubles into a chic home office or a cozy guest bedroom. The Balcony Overlooks a lush ravine giving you a feeling of calm, serenity and privacy. World-Class Amenities: Including a Gym. Indoor Pool, Party/Meeting Room, Sauna, Visitor Parking, Beautifully Landscaped Grounds, and 24/7 Concierge Service. Prime Location: Just minutes from Highways 401, 404, and major arteries. A short walk to the Subway/TTC for easy city access. Neighbourhood offers vibrant shops, delectable restaurants, easy commutes, and many other amenities. Move in and experience the perfect blend of luxury, convenience, and tranquility. (id:53661)
2108 - 12 York Street
Toronto, Ontario
Worried about difficult tenants or rental income not covering your mortgage? This condo takes away all your concerns! One of the few condominiums in Toronto that legally allows Airbnb, the Ice Condo Studio is a rare opportunity for both investors and end users. Direct access to PATH, steps to Union Station, Financial District, Rogers Centre, and waterfront. CN Tower in front of your window. Bright open-concept studio with floor-to-ceiling windows, CN Tower view, modern kitchen with quartz counters, stainless appliances, in-suite laundry. Unbeatable location highly sought after for short or long-term rentals, potential $40-50K annually. Ideal for professionals, retirees, or savvy investors. (id:53661)
1040 Mount Pleasant Road
Toronto, Ontario
Elegant and inviting, this renovated Sherwood Park semi offers a seamless blend of style, comfort, and functionality. The open-concept main floor is bathed in natural light, featuring rich hardwood floors, a spacious living area, and a gourmet kitchen with granite counters, a large island, and abundant cabinetry, perfect for both everyday living and entertaining. Upstairs, three well-proportioned bedrooms provide restful retreats, complemented by two beautifully updated bathrooms. The finished basement offers additional living space, ideal for a family room, home office, or guest suite. Enjoy the convenience of front pad parking and a private backyard oasis. Ideally located just steps to Yonge Street, transit, green spaces, and situated within the highly regarded Blythwood & North Toronto school districts. (id:53661)
28 Kensington Road
Haldimand, Ontario
Discover stylish living across three thoughtfully designed levels. This lovely home features soaring 9-foot ceilings, premium upgrades, and a bright, open-concept layoutperfect for a young family.The sun-filled living and dining areas are framed by large windows that flood the space with natural light, creating a warm and inviting atmosphere.Location:Nestled in a highly sought-after, quiet neighborhood, this townhome offers the ideal balance of tranquility and convenience. (id:53661)
29 Carlson Street
Hamilton, Ontario
Discover the Regalview model - an impressive 2-bedroom, 2-bath semi-detached bungalow nestled in the sought-after Maplewood Park community of Upper Stoney Creek. Built by Losani Homes, this thoughtfully designed residence offers 1,232 sq. ft. of open-concept living space. Enjoy upscale finishes like quartz kitchen countertops, pot lights on the main floor, elegant solid oak stairs leading to the lower level, and a 3-piece bathroom rough-in in the basement for future potential. The backyard provides a peaceful space to unwind or entertain guests. Personalize your home with your choice of colours and finishes, with the added option to finish the basement to suit your lifestyle. Ideally situated just moments from schools, parks, scenic trails, and shopping, with convenient access to both downtown Hamilton and Toronto. (id:53661)
48 - 4040 Mountain Street
Lincoln, Ontario
Welcome to the Knighton model - a thoughtfully designed 3-bedroom, 2.5-bathroom townhome in the highly sought-after Losani Homes Benchmark Community. Offering 1,437 sq. ft. of bright, open-concept living, this home features modern finishes throughout, including pot lights on the main floor, quartz countertops in the kitchen, and a premium walk-out basement - perfect for everyday comfort and functionality. The spacious primary suite boasts a balcony, walk-in closet, and a private 3-piece ensuite, while second-floor laundry provides added convenience. The basement includes a 2-piece bathroom rough-in and offers the option to finish and customize the space to your needs. Buyers can personalize their interior with a wide selection of finishes, colours, and upgrades! Built with expert craftsmanship and ideally situated just steps from schools, parks, scenic trails, and wineries, this home is the perfect blend of style, comfort, and location. (id:53661)
49 - 7475 Goreway Drive
Mississauga, Ontario
ATTENTION CONTRACTORS, RENOVATORS & INVESTORS'! Rare Opportunity to Own This Home with Amazing Potential! Bring Your Vision and Creativity ""PERFECT FOR FIX & FLIP"" "Welcome To 7475 Goreway Dr Unit 49, A 3-Bedroom, 2-Bathroom Townhouse In The Highly Sought-After Heart Of Malton! This Bright And Spacious Two-Storey Home Features A Functional Main Floor Layout With A Cozy Living Room, Formal Dining Area, A Well-Appointed Kitchen, And A Convenient Powder Room. The Finished Basement Offers Extra Living Space, Perfect For A Rec Room Or Home Office. This home needs a TLC to bring it to its full potential. Enjoy A Private, Fenced Backyard Ideal For Relaxing Or Entertaining, Plus The Convenience Of An Built In Garage. Unbeatable Location Walking Distance To Westwood Mall, Schools, Library, And Transit, With Quick Access To Major Highways 427 And GO Train. Perfect For First-Time Buyers Or Investors or Renovators!" (id:53661)
46 - 11685 Mcvean Drive
Brampton, Ontario
Location location location golden opportunity to own a fully equipped turnkey Turkish / Indian restaurant for sale in newly built high traffic Plaza in Brampton. This fully equipped restaurant spans 900 sqft. with seating for 22 licensed for 22. Modern lighting Throughout the Restaurant currently 100% absentee-run making it a rare opportunity with endless growth. Prime location with tons of Foot Traffic Lease 5 + 5 Rent $4739.39 with TMI and HST. The Restaurant can be converted to any other Cuisine. Landlord approval required. Turn key operation and endless potentials and possibilities Extras 12 feet Exhaust Hood, 2 Burner Stove, 1ft. Flat Grill, 1 Fryer, 2 Shawarma Grill, 1 Electric Shawarma Grill, walk-in freezer and many more. (id:53661)
6 - 1125 Leger Way
Milton, Ontario
Modern Townhome in Miltons Desirable Ford Neighbourhood - Welcome to 1125 Leger Way, Unit 6 a beautifully maintained 4-bedroom, 3.5-bathroom townhome located in the heart of Miltons highly sought-after Ford neighbourhood. This stylish, move-in-ready home offers the perfect blend of comfort, functionality, and contemporary design ideal for families, first-time buyers, or savvy investors. Enjoy the added convenience of ample storage and a double-car garage with interior access. Step inside to a bright, open-concept layout featuring a versatile main-floor bedroom or office, complete with its own private bathroom perfect for guests, remote work, or multigenerational living. The modern kitchen is equipped with stainless steel appliances, a large island, and a walk-in pantry, making it ideal for both everyday living and entertaining. On the upper level, you'll find three generously sized bedrooms and two full bathrooms. Located just minutes from top-rated schools, parks, shopping, restaurants, and public transit, with quick access to Highways 401 and 407, this home offers unbeatable value in one of Miltons most family-friendly and fast-growing communities. Stylish. Spacious. Smartly Located. This is the one youve been waiting for. Book your private showing today and make this Milton gem yours! (id:53661)
3001 - 1 Elm Drive N
Mississauga, Ontario
This Penthouse Suite Offers Luxurious Living, Freshly Painted, 10" Ceilings, Crown Molding, Gleaming Hardwood Floors, Upgraded Carpets In Bedroom, Gourmet Kitchen W/Stainless Steel Appliances, Granite Counters, Backsplash, Upgraded Cabinetry, A Extra Large Master, Open Concept Foyer & Den Along W/ Unobstructed View Of The Cn Tower & Marilyn Monroe Buildings From Your Balcony. Parking Included, Steps Away From Square One, Go Station, Ttc, Hwy & So Much More (id:53661)
4 Gatsby Square
Brampton, Ontario
Entire Detached House For Lease, Including The Basement And The Backyard With A Large Deck And A Beautiful Gazebo. Finished Basement With A Legal 3-Pc Bathroom. Energy Efficient Washer And Dryer For Laundry. Energy Saving Wall Unit. Open Concept Living And Dining. Close To Highway 410, Schools, Shopping, Rec Centers, Ching Park And Bramalea City Center, Ymca, Tennis Club And Transit. 4 Parkings Included. (id:53661)
4803 - 3883 Quartz Road
Mississauga, Ontario
A Rare Opportunity for Luxury Living Executive 2 Bedroom + Den Residence at M City 2, Downtown MississaugaWelcome to M City 2, where world-class design and modern sophistication define one of Mississaugas most prestigious addresses. This stunning corner suite features soaring 9-ft ceilings, floor-to-ceiling windows, and awe-inspiring west-facing panoramic views that flood the interiors with natural light and capture the vibrant city skyline. A massive 220 sq.ft. wrap-around balcony extends your living space, creating the perfect balance of elegance, comfort, and function.The open-concept living and dining area flows seamlessly into a chef-inspired kitchen with quartz countertops, sleek stainless steel appliances, and integrated paneled fridge and dishwasher. The primary suite is a serene retreat with a spa-like 3-piece ensuite and private balcony walkout. The second bedroom offers dramatic windows with breathtaking views, complemented by a stylish 3-piece main bath. A versatile den is ideal for a home office or study, while ensuite laundry adds everyday convenience.Located in the heart of downtown Mississauga, M City 2 puts you steps from Square One Shopping Centre, Celebration Square, Sheridan College, Mississauga Library, YMCA, parks, trails, and the Art Gallery of Mississauga. Commuting is effortless with GO Transit, Hwy 401, 403, QEW, and the upcoming Hurontario LRT all minutes away, while U of T Mississauga is nearby.This residence is more than a home it is a lifestyle defined by luxury, connectivity, and convenience. Discover the perfect place to live, work, and play at M City 2, where every detail has been designed to elevate modern urban living. (id:53661)
3158 Mccarron Crescent E
Mississauga, Ontario
Must See To Believe! Experience stylish executive living in this beautifully upgraded detached 3-bedroom, 2.5-washroom home with a fully finished basement, ideally situated in one of Mississaugas most sought-after family-friendly neighborhoods with direct access to the scenic Wabukayne Trail. Flooded with natural light and enhanced by smart home features, the spacious open-concept layout is designed for both comfort and convenience. The modern kitchen boasts a pantry, stainless steel appliances, and quartz countertops, while hardwood floors throughout ensure theres no carpet in the house. Enjoy a large private backyardperfect for entertaining family and friends, summer gatherings, and BBQsas well as a fully finished basement complete with a full washroom and laundry area, adding extra living flexibility. Ideal for a small family or professionals working from home with an easy commute to downtown. Located in a top-rated school district with quick access to Hwys 401 & 403, shopping, recreation, parks, grocery stores, coffee shops, and transit, this home checks all the boxes. The entire house will be professionally painted and cleaned before possession, offering move-in-ready peace of mind. Truly an opportunity not to be missed! (id:53661)
1164 Dartmouth Crescent
Oakville, Ontario
** Brand New & Luxury Townhouse W/ 4 Bedrooms & 3.5 Bathrooms ** This stunning townhouse located in a highly sought-after & family-friendly community features a modern kitchen with stone countertops, brand new appliances, a central island and an open-concept layout which is capable to accommodate all family entertainments. The primary bedroom boasts a luxurious 4-piece ensuite and a generous walk-in closet. Two other great size bedrooms sharing a 4 pieces bathroom have a large window and closet. The Additional room with a 4-pieces ensuite is located on the ground can be used as a 4th bedroom or a home office which is offering added privacy and flexibility ideal for guests & extended families. Additional features include ample storages & closet space throughout the house. Ideally located in the heart of Upper Oakville. The property closes to top-rated schools, shopping centers, major highways, and superstores. Don't miss this opportunity to enjoy this brand-new townhouse. (id:53661)
34 Windermere Court
Brampton, Ontario
Absolutely Fantastic Fully Renovated 3+3 BR semi-detached bungalow sits on an impressive oversized lot (164 ft deep 84 ft wide at the back), offering space, comfort, and income potential all in one. The main level features 3 bright and spacious bedrooms, a brand-new custom kitchen with modern cabinets, and its own laundry area. The home is freshly painted throughout and completely carpet-free, giving it a clean, stylish, and move-in-ready appeal. The LEGAL BASEMENT APARTMENT with a separate entrance adds incredible value, offering 3 additional bedrooms, its own modern kitchen with new cabinetry (2024), and a second laundry perfect for extended family or as a mortgage helper. DETACH DOUBLE GARAGE-->> NEW FURNACE (2024) NEW A/C (2024) REPLACED ASHPHALT SHINGLES ALL NEW APPLIANCES (2024) Outside, the massive backyard provides endless possibilities for outdoor living, gardening, or future upgrades. Nestled in a quiet court location, this property combines privacy with convenience, close to schools, parks, shopping, and transit. (id:53661)
1266 Brillinger Street
Oakville, Ontario
Well Maintained Detached Home In High Demand Area With 2nd Floor Family Room That Can Be Easily Converted To A 4th Bedroom. This Bright, Clean And Cozy Home Is Located On A Quiet Street And Features A Functional Layout, Hardwood Floors Throughout And Many Recent Updates. The Finished Basement Adds 400 Sq.Feet Of Entertainment Space. Side By Side Parking For 4 Cars On Widened Driveway And A Large Backyard Patio Finished With Aggregate Concrete. (id:53661)
1470 Watercress Way
Milton, Ontario
Luxury freehold townhouse by **Great Gulf Homes**, perfectly situated in a prime Milton location near highways and everyday amenities. This bright, open-concept residence is designed with oversized windows, engineered maple hardwood floors, and elegant 3-shade pot lights throughout the interior and exterior. Featuring **three parking spaces** and **over $75K in upgrades**, the home showcases a chef-inspired kitchen with quartz countertops, a large island, matching backsplash, upgraded sink, and soft-close cabinetry extending through the bathrooms and laundry room. Premium appliances are included: fridge, stove, dishwasher, washer, dryer, and over-the-range microwave. Bathrooms are thoughtfully finished with raised vanities, upgraded tiles, glass showers, and designer fixtures. The primary ensuite highlights a seamless glass shower, while the second-floor laundry adds convenience to daily living upgraded baseboards and a spacious, well-planned layout enhance both style and function.Set within a vibrant and growing community, this home offers the perfect blend of luxury and comfort for modern family living. (id:53661)
410 - 140 Cedar Island Road
Orillia, Ontario
Welcome to this stunning 2-bedroom penthouse condo, perfectly situated on the shores of Lake Couchiching at Elgin Bay Club. Boasting an expansive 1861 sq. ft. of open-concept living, this luxurious home offers a harmonious blend of style, comfort, and functionality, with captivating views from your own rooftop patio. As you enter, the bright and airy living space invites you in, showcasing gleaming hardwood floors throughout. The chef-inspired kitchen features high-end upgrades, ideal for both cooking and entertaining. The spacious primary suite is a true retreat, complete with a generous walk-in closet and a spa-like ensuite bath. A second bedroom provides ample space for guests or family, while the second full bath offers convenience and elegance. A versatile main floor den presents an ideal space for a home office, library, or cozy reading nook. Upstairs, a flexible loft space awaitsperfect as an office, third bedroom, or sunroom. Step outside to your private rooftop patio, where you can soak in the breathtaking views of Lake Couchiching, offering the perfect backdrop for peaceful mornings or vibrant evenings. This property comes with 2 parking spaces (one underground and one outside) and a dedicated boat slip for your boat! Conveniently located just a short walk along the Lightfoot Trail to Downtown Orillia dining and shopping and beautiful Couchiching Beach Park! Experience the perfect balance of serene lakeside living and contemporary luxury at Elgin Bay Club. This penthouse condo is an opportunity you wont want to miss. (id:53661)
916 Elgin Street
Newmarket, Ontario
((Offers Anytime!)) Welcome home! This beautiful 3+2 bedroom, 3-bathroom, ranch-style bungalow sits peacefully on a luscious ravine lot, surrounded by mature trees and serene views, in the heart of Leslie Valley. Tastefully designed with modern finishes and upgrades throughout, the home features cathedral ceilings, open-concept living and dining spaces, and large bay windows that welcome endless natural light. The main level boasts 3 large bedrooms with Scandinavian-inspired engineered hardwood floors, a spacious entertainers kitchen, conveniently located main-floor laundry & mudroom, and a sun-filled skylight above. Savour the outdoor experience on a 185' deep, tree-lined lot with interlock landscaping, vibrant gardens, and meticulously manicured lawns; perfect for entertaining friends & family and hosting large groups. Enjoy the benefits of a self-contained, 2-bedroom in-law suite in the basement, complete with full kitchen, separate entrance, separate laundry, separate storage, and direct access to the backyard. The property also includes a private, single-car garage and driveway parking for 3 additional vehicles, offering ample convenience. See the complete list of updates included below. The neighbourhood offers a strong sense of community and is ideal for families, professionals, retirees, and outdoor enthusiasts. Located just minutes from Highway 404, downtown Newmarket, Upper Canada Mall, Southlake Hospital, GO Train & Bus Stations, Historic Downtown Main Street, local shops, schools, scenic trails, golf courses, and much more! (id:53661)
1102 - 520 Steeles Avenue W
Vaughan, Ontario
Discover one of the largest 1+Den layouts in the building737 sq.ft. of thoughtfully designed living space, featuring 2 full washrooms for ultimate comfort. The oversized den is spacious enough to serve as a second bedroom, home office, or guest room, perfectly tailored to your lifestyle needs. Recently refreshed with brand-new paint throughout, this move-in-ready home offers a clean, modern feel from the moment you step inside. Enjoy a quiet north-facing exposure, away from the hustle of Steeles Ave, making it the perfect retreat. Complete with both a parking space and locker, plus maintenance fees that include water and heat this unit delivers exceptional value and lower monthly costs. The location is second to none: steps to TTC, top-ranked schools, Promenade Mall, Centrepoint Mall, plus endless shops, dining, and services. Residents benefit from premium amenities such as a fully equipped gym, 24-hour concierge, party room, guest suites, and ample visitor parking combining convenience, lifestyle, and security. A rare find that blends space, functionality, and location in one of Vaughans most desirable communities. Don't miss your chance to call this home! (id:53661)
21 Raintree Drive
Markham, Ontario
Fantastic 4-bedroom semi-detached home in highly sought-after South Unionville! This well-maintained and upgraded property features one of the best layouts in the neighborhood, with a bright open-concept design, hardwood floors throughout, and upgraded light fixtures. The spacious primary suite offers an oversized Jacuzzi ensuite, complemented by three additional sun-filled bedrooms with closets, plus a professionally finished basement with an extra bedroom for added versatility. Enjoy the enclosed covered porch, interlock entrance and patio, and a deep lot with great potential, along with the convenience of no sidewalk for extra parking. Perfectly situated in a top-ranking school district and within walking distance to parks, T&T Supermarket, Highway 407, and Markville Shopping Mall, this home offers comfort, convenience, and community all in one. (id:53661)

