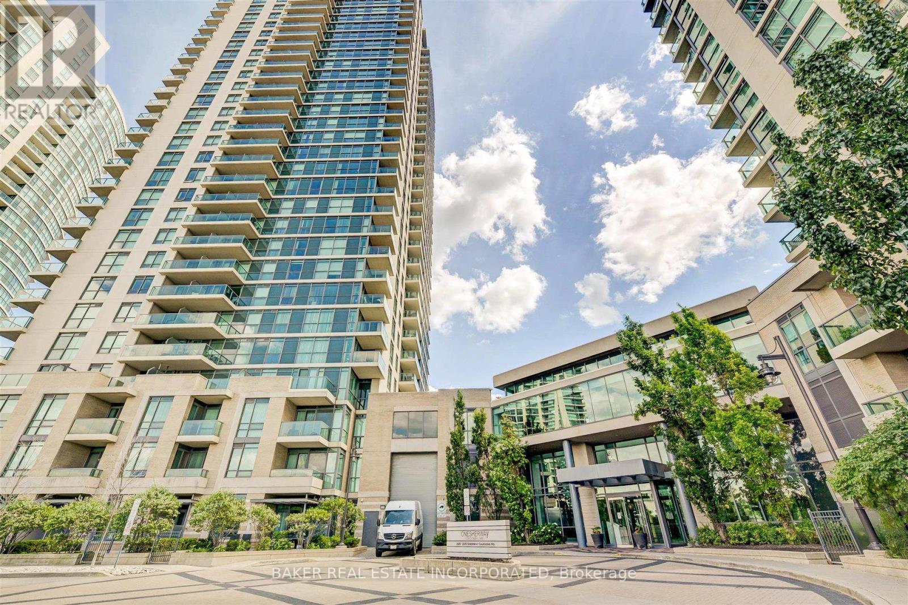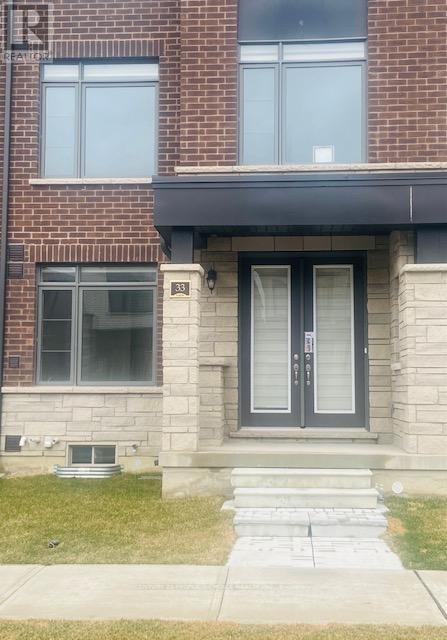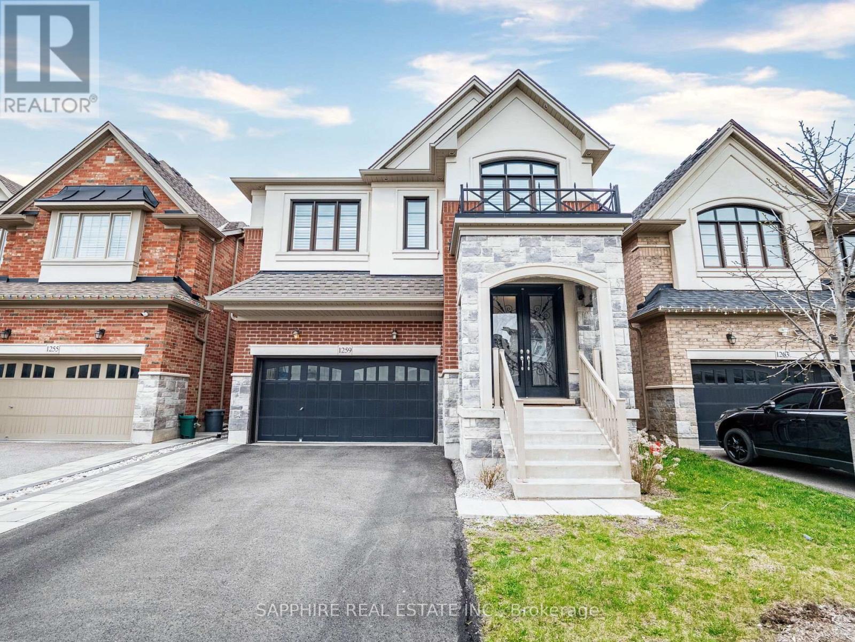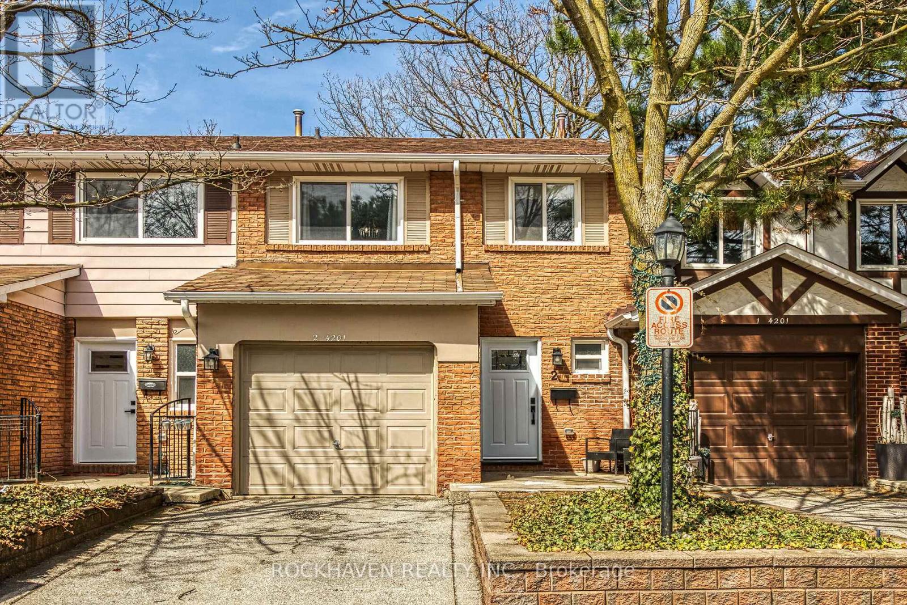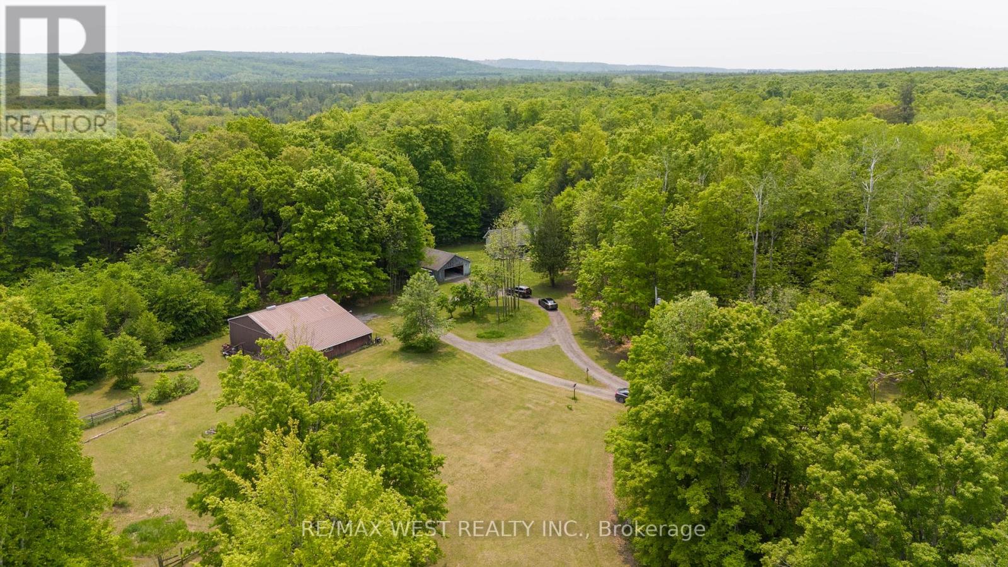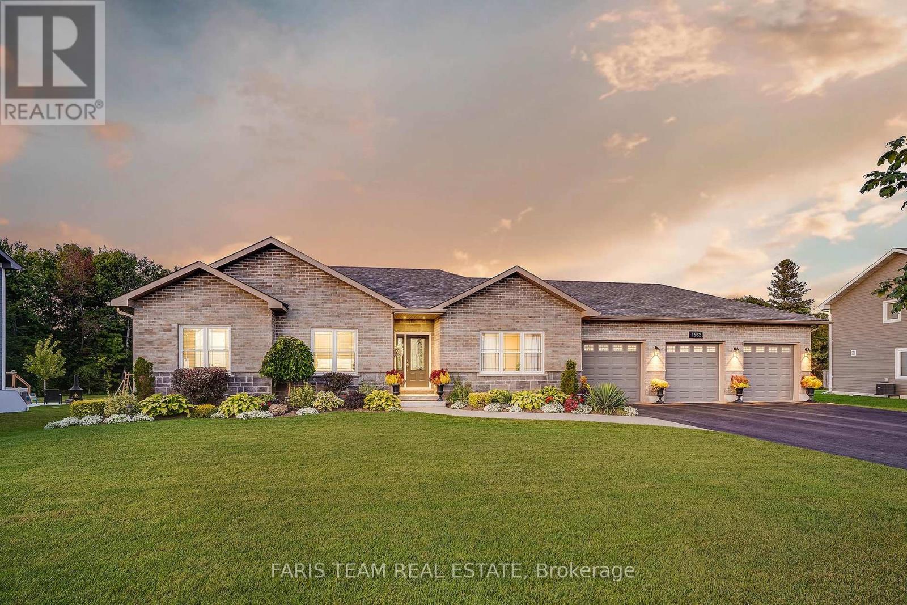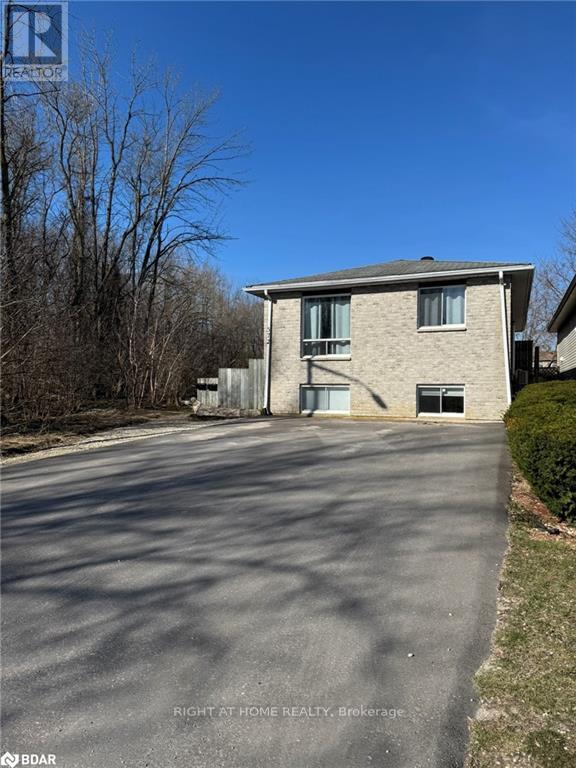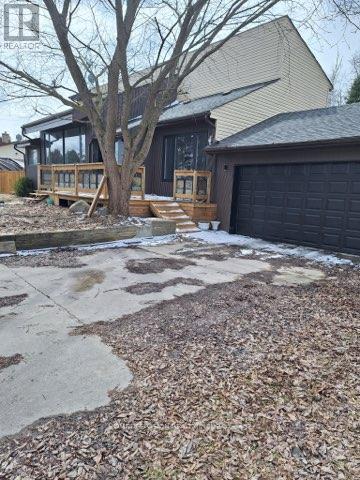402 - 225 Sherway Gardens Road
Toronto, Ontario
One Sherway Condominiums An Etobicoke Community That Offers It All. A Must See 2 Bedroom/2 Bathroom Corner Unit at 750sf Features A Unique Split Bedroom Floor Plan With 2 Terraces, One Off The Living/Dining Area And One From The Primary Bedroom. All in This Unbeatable Location. The Unit Features High Ceilings, And Lots of Light Through Floor to Ceiling Windows, Full Sized Appliances And Includes 1 Parking And A Locker. Extensive Building Amenities Include Fitness Centre, Cardio & Weight Rooms, Indoor Pool Steam Room, His/Her Saunas, Sun Lounge, Billiards Room, Media Lounge, Theatre & Party Room With Upper Lounge, Dining Room & Server. You're Minutes away From Incredible Shopping At Sherway Gardens & On The Queensway. Will Enjoy Great Transit Access And Hwy Access As You Are At The Intersection of Three Major Hwy's, The QEW, Gardiner & 427 Which Makes Getting Anywhere / Everywhere Easy.+.0 (id:53661)
33 Camino Real Drive
Caledon, Ontario
Fully Upgraded less than 1 year New ,Bright & Spacious Townhouse , Double Car Garage Total 6 car parking (2 Garage & 4 Outside). Full Family Size Open Concept Kitchen With Stainless Steel Appliances. Quartz Countertop, Central Island, upgraded tall sink & Walk-out to Huge Balcony. Open concept family with electric fireplace , main floor Living with 2pc washroom & laundry area with cabinets & entrance from garage to home, Master with W/I Closet & 5pc-Ensuite & balcony, Located close to Mayfield and McLaughlin Rd, few minutes access to highway 410, Available from jun 01,2025.Extras: (id:53661)
1259 Mcphedran Point
Milton, Ontario
Welcome to 1259 McPhedran Pt, Miltona Beautifully Upgraded 4-Bedroom Detached Home located in the Sought-After Ford Neighborhood, offering proximity to Top-Rated Schools, Sherwood Community Centre, Parks, Trails, and Major Shopping Hubs. A Double-Door Entry with Decorative Glass leads into a Welcoming Foyer, complemented by a Functional Mudroom. The Main Level showcases Oak Stairs with Iron Pickets, Hardwood Flooring, and Pot Lights. An Open-Concept Layout connects the Dining and Family Areas, centered around a Gas Fireplace. The Modern Kitchen is equipped with a Large Island under Pendant Lighting, Built-In Microwave, and a Breakfast Area. The Primary Bedroom features Pot Lights, an Oversized Walk-In Closet, and a Spa-Inspired Ensuite with a Glass Shower and Soaking Tub. This home also includes a Second Primary Bedroom with a Private 3-Piece Ensuite and Walk-In Closet. Two Additional Bedrooms are connected by a Jack and Jill Washroom, one designed with a Walk-In Closet and the other with a Double-Door Closet, Arch Window, and California Shutters for Privacy and Room Darkening. The Finished Basement, featuring a Kitchenette, Entertainment Zone, Standing Shower, and Separate Entrance, offers Versatile Living Space. Upgraded Washrooms, Brick, Stone, and Stucco Exterior, Double-Door Decorative Entry, and Balcony Look enhance the Curb Appeal. Located near top-rated schools such as Boyne Public School and St. Scholastica Catholic Elementary School, and close to amenities like the Mattamy National Cycling Centre, this property offers both Convenience and Community Engagement. Minutes from Highway 401/407 Access and Milton GO Station, this home provides an Ideal Blend of Style, Comfort, and Convenience in a Vibrant, Family-Friendly Community. (id:53661)
2 - 4201 Longmoor Drive
Burlington, Ontario
Beautifully updated 3 bedroom home backing onto Iroquois Park in South Burlington. Welcome to 2-4201 Longmoor Drive, a modern and spacious home nestled in a family friendly community within walking distance to schools, parks, and trails. The stylish entryway accent wall sets the tone for the modern design and thoughtful touches throughout the home. The bright open concept layout features an updated kitchen with a large island, subway tile backsplash, stainless steel appliances, and timeless cabinetry with crown moulding. The spacious living and dining area have a walkout to the fully fenced backyard with no backyard neighbours! A powder room completes the main level. Upstairs, you'll discover the oversized primary bedroom boasting a walk-in closet outfitted with a closet system and a modern 3-piece ensuite. Two additional generously sized bedrooms and an updated main bath with a double vanity complete the upper level. The finished basement adds plenty of additional living space and storage options. Further updates include fences (2021), downspouts and eavestroughs (2023), front door (2023), roof (2024), and air conditioner (2024). Located close to schools, shopping, restaurants, and transit and within close proximity to the 403 and the Appleby Go Station this home has everything you need! (id:53661)
25 Lake Crescent
Barrie, Ontario
Wonderful opportunity! Beautifully maintained end unit townhome with much sought after large fully fenced yard. One step inside and you will love how spacious this home feels. hardwood floors lead to the eat in kitchen with must have stainless steel appliances and a walk out to the yard.Double sinks are so handy and are postioned so you can look out onto the yard. Hardwood stairs take you to the second floor bedrooms - Primary bedroom with mandatory w/i closet and ensuite.The windows have been tinted to limit sun glare. The basement has been professionally finished creates great additional living space. The yard is fully fenced - no homes behind and is ready for summer entertaining. Large patio perfect for dining and then there is fire pit area, - makes you feel like your own oasis. Terrific location close to schools and parks and shopping. (id:53661)
741 Ingram Road
Oro-Medonte, Ontario
Welcome to Your One-of-a-Kind Equestrian Homestead! Situated on 80 scenic woodland acres adjoining the pristine Simcoe County Forest, this exceptional property offers a true sanctuary for nature lovers and equestrian enthusiasts alike. Enjoy breathtaking views of the Coldwater River ravines from a charming bungalow that's perfect for family living. Inside, you'll find spacious principal rooms filled with natural light, a bright 4-season sunroom, and a fully separate walkout basement apartment ideal as an in-law suite or a great income opportunity. The large barn, equipped with water and hydro, features stables, ample storage, and an existing workshop to support your farming or hobby needs. An oversized two-car garage with its own hydro meter adds even more versatility for the handyman or hobbyist. The property boasts extensive open and cleared paddocks perfect for livestock grazing, alongside kilometers of established trails winding through stunning ravine settings following the Coldwater River ..where you also have fishing rights. For guests or a private retreat, discover a custom cabin built from the lands own timber, offering an authentic and cozy Bunkie experience. This rare gem wont come available often, don't miss your chance to own an established farm with endless possibilities! Just 90 minutes from Toronto with easy access to Highway 400, enjoy your access to the snowmobile trail at end of driveway, and only 3 km from Mount St. Louis ski resort. (id:53661)
1962 Elana Drive
Severn, Ontario
Top 5 Reasons Someone Would Want to Buy 1) Step into this impeccably maintained ranch bungalow, where every detail is thoughtfully designed for effortless entertaining and relaxed living 2) Enjoy a wonderful sense of community in this prime location, with easy access to in-town amenities, major highways, renowned ski resorts, and esteemed local schools 3) Flowing main level boasting an open-concept kitchen, formal dining room, bright living room, three sizeable bedrooms, and the convenience of main floor laundry 4) Expansive basement recreation room, highlighted by a wet bar, cozy gas fireplace, and built-in cabinets, creates the perfect ambiance for lively gatherings or a peaceful retreat, while the triple car garage and fully insulated 936 square foot detached garage provide ultimate storage and workspace, offering endless possibilities for hobbies or extra storage 5) Tranquil, beautifully manicured yard, featuring an inviting inground pool, becomes a picturesque outdoor oasis, ideal for summer enjoyment and leisurely escapes.2,646 fn.sq.ft. Age 12. Visit our website for more detailed information. (id:53661)
16 Snowden Avenue
Barrie, Ontario
Welcome to this stunning 3+1 bedroom 4 washroom home in beautiful south barrie. it features smooth ceilings with square pot lights, Newly installed flooring throughout, B/I white S/S appliances, gas fireplace and a new oak staircase. windows (2023), Roof (2022), siding, facia & gutters (2022). finished basement has a stunning wet bar, bedroom and washroom perfect for teens or a in-law suite. total 6 car parking, double car garage, fully insulated, with access to laundry room. close to shopping, transit, schools, minutes to lake access and Friday harbour (id:53661)
572 Spruce Street
Collingwood, Ontario
Welcome to this raised bungalow featuring a 3-bedroom, 1-bath unit and a fully self-contained 1-bedroom, 1-bath in-law suite- ideal for multi-generational living or as a potential income generating unit. Each unit offers separate heating, cooling, and laundry for added privacy and convenience. The main unit is currently tenanted with tenants willing to stay, making this a great turnkey opportunity for investors. Recently updated with stylish, high quality vinyl flooring throughout, this home is bright, well maintained, and move in ready. Whether you are a first time buyer, an investor, or someone looking to bring family closer, this property offers flexibility and value. Situated on a private lot with open space to one side, you're just minutes from downtown Collingwood and a short drive to Blue Mountain-perfect for those who love skiing, snowboarding, or year-round outdoor adventures. Enjoy direct access nearby hiking and biking trails, right outside your door. (id:53661)
3780 George Johnston Road
Springwater, Ontario
6 bedroom 5 washroom, in this totally renovated home (from stud) featuring an open concept with the 20 ft high great room, kitchen with all new upgraded appliances island with built-in wine rack, dining room with skylight, breakfast area with walk -out to 27' deck and a 22' master bedroom with brand new 3 piece ensuite and with a finished basement featuring a kitchen, living room and 2 bedrooms with washer and dryer and 3 piece washroom plus storage area. Other main features 1 yr old furnace(owned), new roof , new designer vinyl siding on front of home, 150 lot backing on to bush, storage shed, stone walkway around whole property, the whole house completely done. pot lights throughout, newer window thoughout and new front porch and two new decks "Just Move In" (id:53661)
18 Maple Drive
Wasaga Beach, Ontario
Top 5 Reasons You Will Love This Home: 1) Raised bungalow hosting four bedrooms, perfect for families seeking a large home with a spacious yard in a stunning, family neighbourhood in beautiful Wasaga Beach 2) Fantastic layout throughout with plenty of natural light and tasteful updates including a fully renovated laundry room 3) Finished basement presenting a generous recreation room, providing plenty of space for a pool table, entertaining with family or friends, and movie nights, along with an additional bedroom, excellent for guests 4) Large property spanning over half an acre with a heated and insulated double-car garage and a large backyard complemented by a raised deck, a firepit, and an above-ground pool 5) Located in a prime neighbourhood in Wasaga Beach, known for its spacious lots, within proximity to schools, shopping, and entertainment, and convenient access for commuting to Barrie and the Greater Toronto Area. 2,655 fin.sq.ft. Age 19. Visit our website for more detailed information. (id:53661)
113 Lowe Boulevard
Newmarket, Ontario
Welcome to 113 Lowe Blvd ,a family friendly neighborhood close to schools (Glen Cedar p.s and Huron Height Secondary School) just around the corner is park and trails for your dog strolls and sweet playground for kiddos .4 generous size bedroom . Maine floor laundry,Renovated kitchen with granite countertops and pot lights ,The 3 season sun room is an added enhancement for summer nights , Newly done 4 car driveway with curb stop , Over 2000 sqf of leaving space , short distance to amenities , transit and highway 404 (id:53661)

