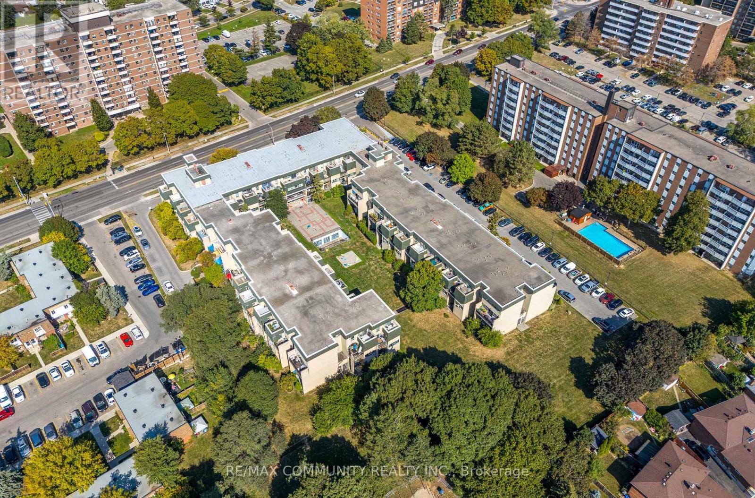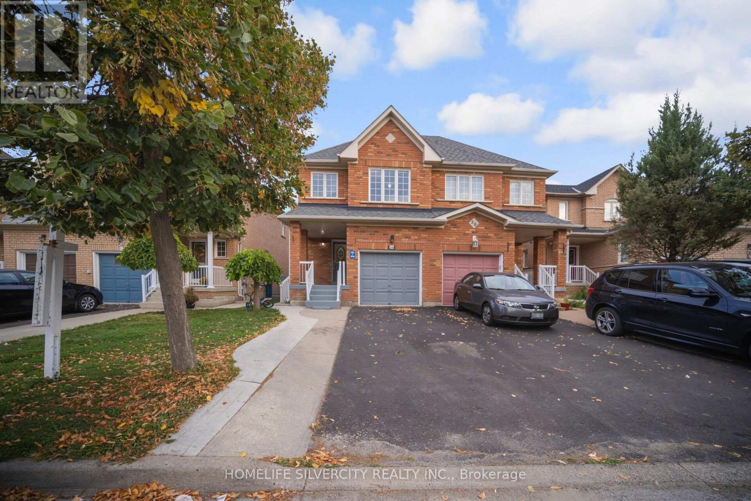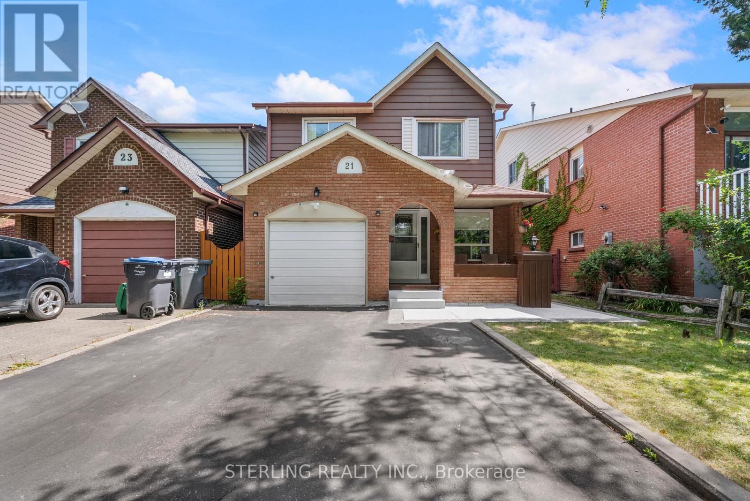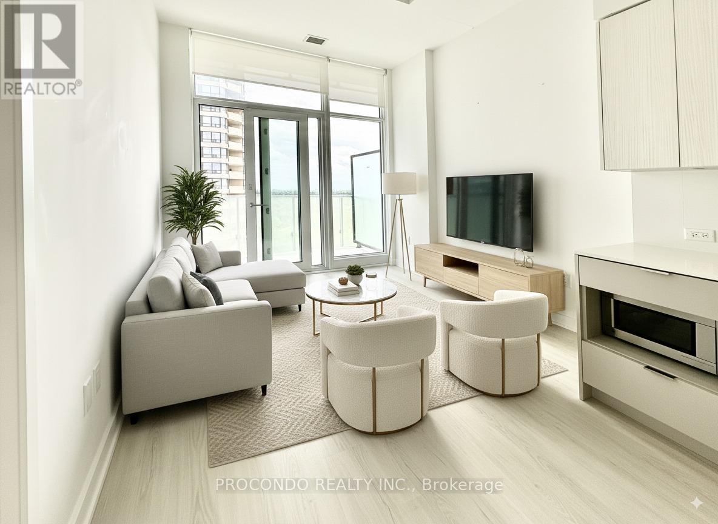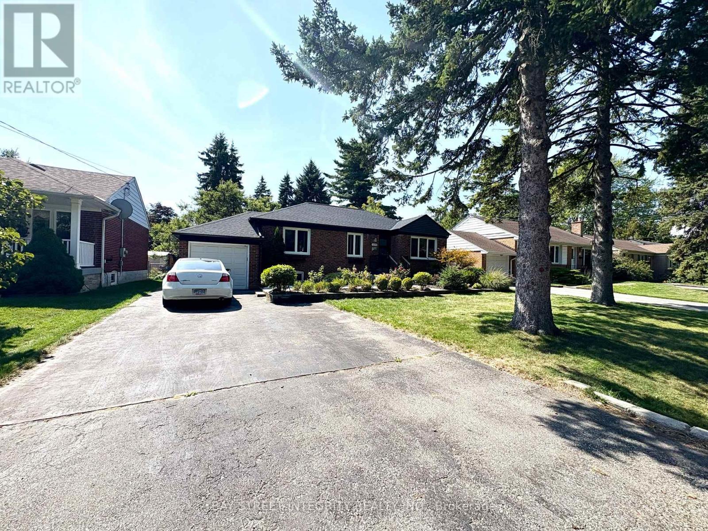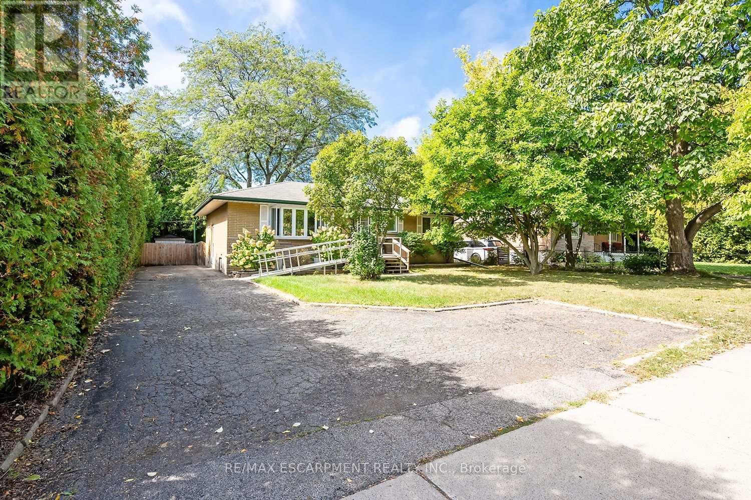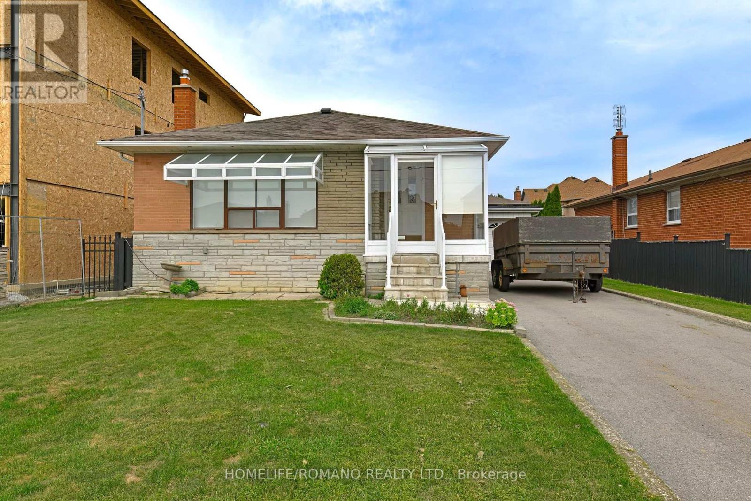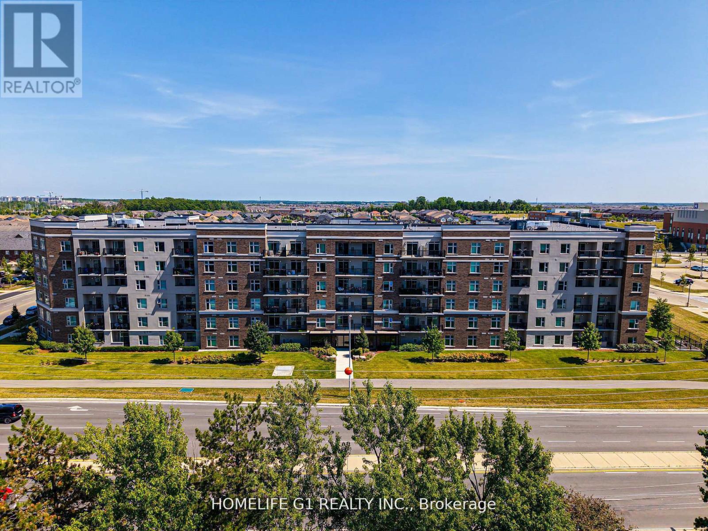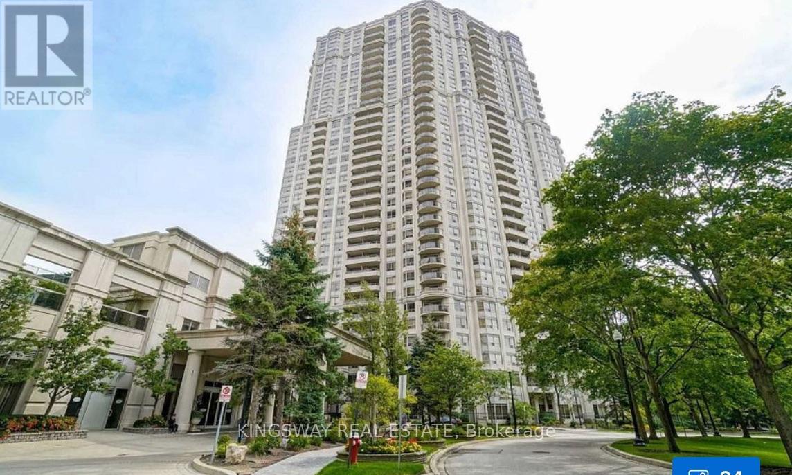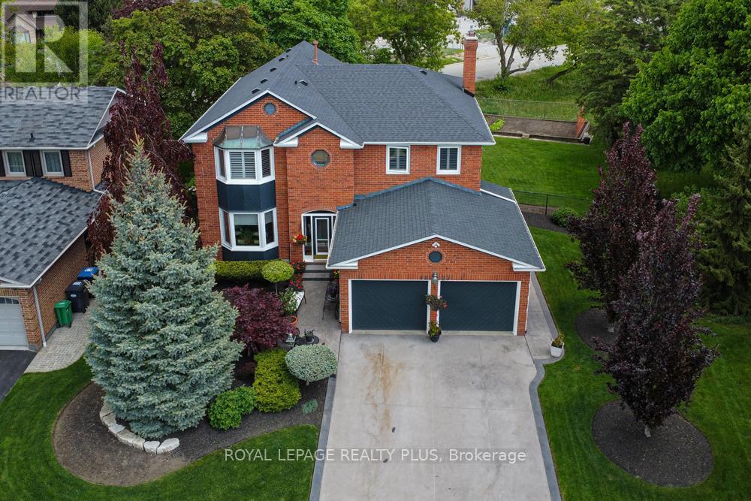9 - 1624 Bloor Street
Mississauga, Ontario
A rare find! This 5-bedroom, 2-bathroom condo offers incredible space and flexibility forfamilies, multi-generational living, or investors. The smart layout includes a main-floor bedroom, perfect for in-laws, guests, or a private home office. The bright living and dining areas feature large windows that fill the home with natural light, while the functional kitchen provides ample storage and workspace. Upstairs are four generous bedrooms with plenty of closet space, complemented by two well-appointed bathrooms. This unique layout offers both privacy and convenience, making it ideal for large households or shared living arrangements. Set in a well-managed community, residents enjoy on-site amenities and a family-friendly atmosphere. The location is unbeatable-steps to parks, schools, shopping, and transit, with quick access to major highways. Perfect for commuters, students, or anyone seeking the balance of space and convenience. Whether you're upsizing for family needs or searching for a strong investment property, this home delivers comfort, lifestyle, and value in the heart of Mississauga. Don't miss your chance to own one of the most spacious units available! (id:53661)
56 Cadillac Crescent S
Brampton, Ontario
Step into this charming and spacious detached home offering a warm, welcoming atmosphere. This beautifully updated detached home offers the best of suburban living, just minutes from School and Shopping Areas. All Brick Semi-detach of 2177 Sqft. Include Professionally Finished Basement By Builder and Also Has Side Separate Entrance. It comes with numerous upgrades such as new floor, 24" Porcelain Tiles, upgraded new kitchen, new appliances, engineering hardwood floor. No carpet in whole house, freshly painted, new roof ( 2023) , 4 Washroom and 5 car parkings. (id:53661)
21 Foxacre Row
Brampton, Ontario
Move - In Ready 3+1 Bedroom, 4- Baths Home, Including Upgraded 2-pc Master Bedroom Ensuite. Desirable Family area, With Parks and Schools! Close to 410, Shopping. Large legal Basement Apartment With Appliances, Upgraded Cupboards, and Kitchen.Freshly Painted, Laminate Flooring, Crown Molding. Backyard is Great for Entertaining Family and Friends. Parking for Five Vehicles.This is a Must See !! ** This is a linked property.** (id:53661)
619 - 3883 Quartz Road
Mississauga, Ontario
Stunning 1+Den Condo at M City 2 in the Heart of Mississauga! Enjoy floor-to-ceiling windows, a spacious balcony, and luxury amenities. Live steps away from Square One, top schools, dining, and entertainment. Perfect for young professionals and small families! This Is A Beautiful Unit With 10FT Ceiling, Large L-Shaped Balcony, 2 Full Baths, Functional Den Can Be Used As Office or 2nd Bedroom. Building Amenities: Salt Water Outdoor Pool, 24 hours concierge, Exercise Room, Outdoor BBQ's, etc. Minutes to Public Transit, Square One, YMCA, Restaurants, Parks & Trails, HWY 403 & other Major Highways. 1 Parking & 1 Locker. (id:53661)
1270 Crossfield Bend
Mississauga, Ontario
Pristine 3+1 Bedroom, Beautifully Renovated Family Home Located In Sought-After Mineola. Large Fenced Backyard. Bright And Spacious Main Floor Offers Large Eat-In Kitchen Formal Dining. Hardwood Floors, Separate Entrance. Low Level Master Room Oasis W/ Spa Like Ensuite Featuring Heated Floors, Double Shower W/ Large Tub And Massive Walk In Closet W/ Organizers. Basement Rec Room W/ Plenty Of Entertaining Space. Top Rated Schools In Neighbourhood. Private & Quiet Street. Top Schools: Mineola, Queen Elizabeth, Port Credit, Hillcrest. Minutes To Lake, Close To Abundance Of Restaurants, Cafes, Shops, Port Credit Harbour, Parks & Trails. Mins To Qew, Port Credit Go. (id:53661)
414 Third Line
Oakville, Ontario
Great opportunity in southwest Oakville to move-in, invest or rebuild. This 3-bedroom brick bungalow sits on a large private lot in a sought-after area surrounded by prestigious, rebuilt homes. For those looking to invest, notice the wide cedar-lined lot, pool-sized yard, and separate side entrance for duplex potential. For those looking for the perfect family home, you'll appreciate the well-maintained interior. A tiled entry leads to a bright living room with a bay window and hardwood floors. The kitchen includes stainless steel appliances, a ceramic-tiled backsplash, and connects to the dining area. Both rooms overlook the backyard, and a level walk-out leads to a large raised deck perfect for lounging. The basement has a rec-room, office-space, storage, and ample room for a 4th bedroom. Other features include central vac and recent updates including windows, a large driveway for 4 cars, and accessibility features like the entry porch ramp (can be removed if preferred) and walk-in tub. Great south Oakville location close to shopping and many lakeside parks. Well maintained home! (id:53661)
86 Valonia Drive
Brampton, Ontario
*3D Virtual Tour & Floor Plans Attached * Above Grade 2786 SF * Basement Finished Area 1036 SF*Welcome to your sun-filled oasis backing onto a tranquil ravine! Freshly painted 4+1 Bed3.5Baths, this spacious detached home sits in a prime, family-friendly neighbourhood peaceful yet minutes from Highway 410/407, Brampton Transit, top schools, parks and shopping. Step through the dramatic double-door entrance into a grand foyer leading into formal living and dining rooms, then on to a large family room warmed by a cozy fireplace, complete with potlights for an inviting glow on winter days. No carpets here; gleaming floors flow throughout. A main-floor office and a spacious laundry/mudroom with inside access to the double-car garage round out this level. The heart of the home is the bright, airy kitchen with custom cabinetry, a breakfast area, potlights, and a walkout to a huge deck (painted 2024)overlooking a lush, treed backyard ideal for morning coffees or summer barbecues. Upstairs,discover four generous bedrooms all with ample closet space and new flooring (2020). The primary suite features a room-sized walk-in closet and a spa-like ensuite with a soaker tub/jacuzzi. Also, brand-new semi-ensuite (2024), ensuring convenience for family or guests.The fully finished, sunlit basement (2022) offers a separate walk-out entrance, large above-grade window, pot lights, kitchen, separate laundry and open-concept living space perfect for a nanny suite or entertainment area. Major systems have been cared for: owned A/C (2016),owned furnace (2020), new sump pump, plus extensive renovations in 2020 (kitchen, flooring in hallways, office, powder room and bedrooms)and 2022 (basement appliances). (id:53661)
1605 - 80 Absolute Avenue
Mississauga, Ontario
Gorgeous, & Well-Maintained, Open Concept 1 Bedroom + Den Home, 1.5 Bath, Granite Counters, 9'Ceilings. W/O From Living and Bedroom to Huge Balcony Offering Southeast Exposure for Maximum Sunlight and Comfort View. Unit Comes with One Parking Spot(P3-123) And One Locker. Close To Square One, Transit and All Major Amenities. (id:53661)
58 Gilley Road
Toronto, Ontario
Welcome to 58 Gilley Rd A Rarely Offered Detached Bungalow on a Massive 55 x 132 Ft Lot in the Heart of Sought-After Downsview-Roding!This charming, light-filled bungalow offers the perfect blend of space, comfort, and location. Situated on a quiet, family-friendly street, this home boasts large principal rooms, including a spacious L-shaped living and dining area, perfect for entertaining or relaxing with the family.The bright eat-in kitchen features stainless steel appliances and a large window bringing in loads of natural light throughout the day.The main floor offers 3 generous bedrooms, a large 4-piece bathroom, and striped hardwood floors throughout.Downstairs, the fully finished basement provides incredible additional living space with a huge recreation room, a large laundry room, a cedar-lined closet, and an extra room that can be used as a 4th bedroom, home office, or home gym ideal for todays flexible living needs.Outside, enjoy the convenience of an attached garage, plus an extra-long private driveway with parking for multiple vehicles.Unbeatable location just minutes to Downsview Park, the New Rogers Stadium, Yorkdale Shopping Centre, Highway 401, Allen Expressway, TTC, schools, places of worship, and all major amenities including big box retailers. Bus stop right at the corner!Ideal for a large or multi-generational family looking for space, functionality, and convenience in a high-demand area! (id:53661)
215 - 610 Farmstead Drive
Milton, Ontario
Beautifully furnished (furniture details mentioned below), upgraded 1 Bedroom + Den in Milton's Prime, Sought-After Willmont Community! This Beautifully furnished 778 sq ft Unit features 9ft Ceilings with Crown Moulding, upgraded lighting, Premium Laminate Flooring and Fresh New Paint throughout. The Bright Balcony offers Complete Privacy & Ample Natural Light. Modern Open-Concept Kitchen boasts Quartz Countertop, Ceramic Backsplash, Breakfast Bar & Full-Size Stainless-Steel Appliances. In-Suite Laundry for Function & Convenience. The Large Enclosed Den has a Huge 9ft Custom Built Cabinet, provides Flexible Space for a Home Office, Nursery or Second Room. Building Amenities include a Gym, Party Room, Pet Area, Outdoor Courtyard, Bike Storage & Underground Car Wash. This Prime Location is walking distance to Sports Complex, Hospital, Top-rated Schools, Shopping, Dining & offers easy access to Major Highways. Move-In Ready! Perfect for First Time Buyers, Downsizers & Investors. Furniture includes brand new un-used Beds and Mattress with 2 bed side tables. Also includes unused, brand new Breakfast table, chairs, and the bench. In addition, 3-seater sofa with glass center & side tables, Office table, and chair is also included. (id:53661)
1908 - 35 Kingsbridge Garden Circle
Mississauga, Ontario
Stunning! Absolutely Gorgeous & Immaculate 2-Bed+Den, 1 Bath, 1 Parking, All-Inclusive, Approx.1100 Sq.ft! Shows 10++ with gorgeous views! Prestige Skymark West by Tridel Condos. Wood Flooring Throughout, Sunfilled Large rooms, Modern Kitchen with Quartz Counter Tops, S/S appliances, Renovated Bathrooms, Open Concept Layout for Luxurious Living. Large Den(Not a Separate Room). It is situated in a Prime Location, Close to All Amenities in the Heart of Mississauga, including the Sq1 Shopping Mall, Groceries, Bus Terminals, Highways, Colleges, the University of Toronto Mississauga (UTM), Schools, places of worship, and much more. Shows Luxury Lifestyles w/Prestige 30,000Sq.ft World Class Facility, Amenities Included: Indoor Place, Jacuzzi, Bowling, Golf, Tennis, Squash, Sauna, Library, Guest Suite, etc. All Inclusive. (id:53661)
1827 Folkway Drive
Mississauga, Ontario
Client Remarks Absolutely sparkling clean. Immaculately maintained. Sawmill Valley 4 bedroom det on a massive lot. Huge oversized double driveway fits 4 vehicles + 2 large parking spaces in double garage. Premium location. Popular well established Erin Mills neighbourhood, on one of Mississaugas finest streets. Beautifully landscaped front walkway. Covered porch. Main house entry into a stately foyer, mirrored sliding doors in oversized closet, spiral staircase, magnificent chandelier, plenty of room for the guests to be welcomed. Large living room, bay window, w/hardwood floors. Spacious party size dining room w/hardwood floors. Family size kitchen, stone countertops, ceramic floor, stainless steel appliances. Sprawling breakfast area, California shutters. Big sunroom w/brick floor, overlooking the backyard, raised walkout. Take note that the breakfast area and sunroom are extended from original design, offering even more space for large family and friends gathering. Sizeable fam room, gas fireplace w/floor to ceiling bricked face. Main floor has a two piece powder room plus a separate shower room. Hardwood stairs and elegant railing lead up to 2nd floor w/hardwood floors throughout the entire second level. Look up to the skylight window. Enormous primary bedroom, large walk-in closet, 6 piece ensuite bathroom. 4 piece main bathroom on upper level. Second bedroom has a 2 piece ensuite. Every bedroom is big and loaded with closet space. The basement is finished and features a big rec room with wood burning fireplace. Lots of room in the basement to entertain with a second kitchen and an extensive banquet/cantina room. The basement also has an office, plus a 3 piece bathroom with separate shower and sauna. Basement laundry is in a fully finished room with many cupboards and double sink. (id:53661)

