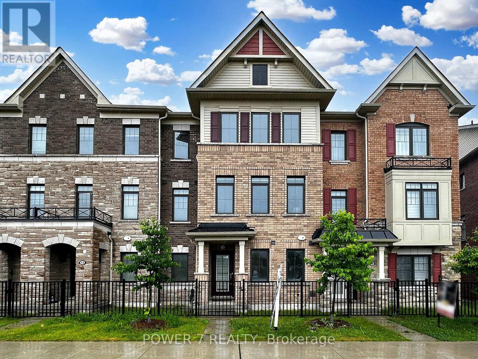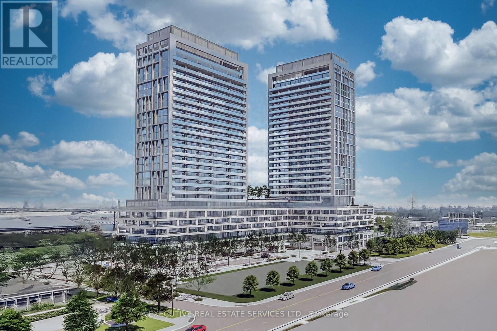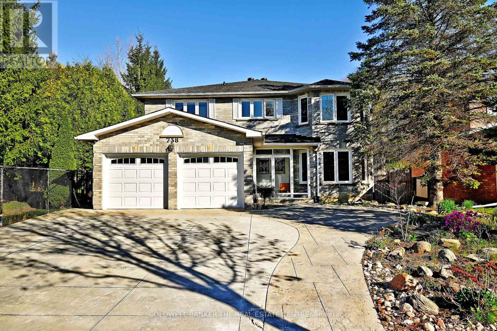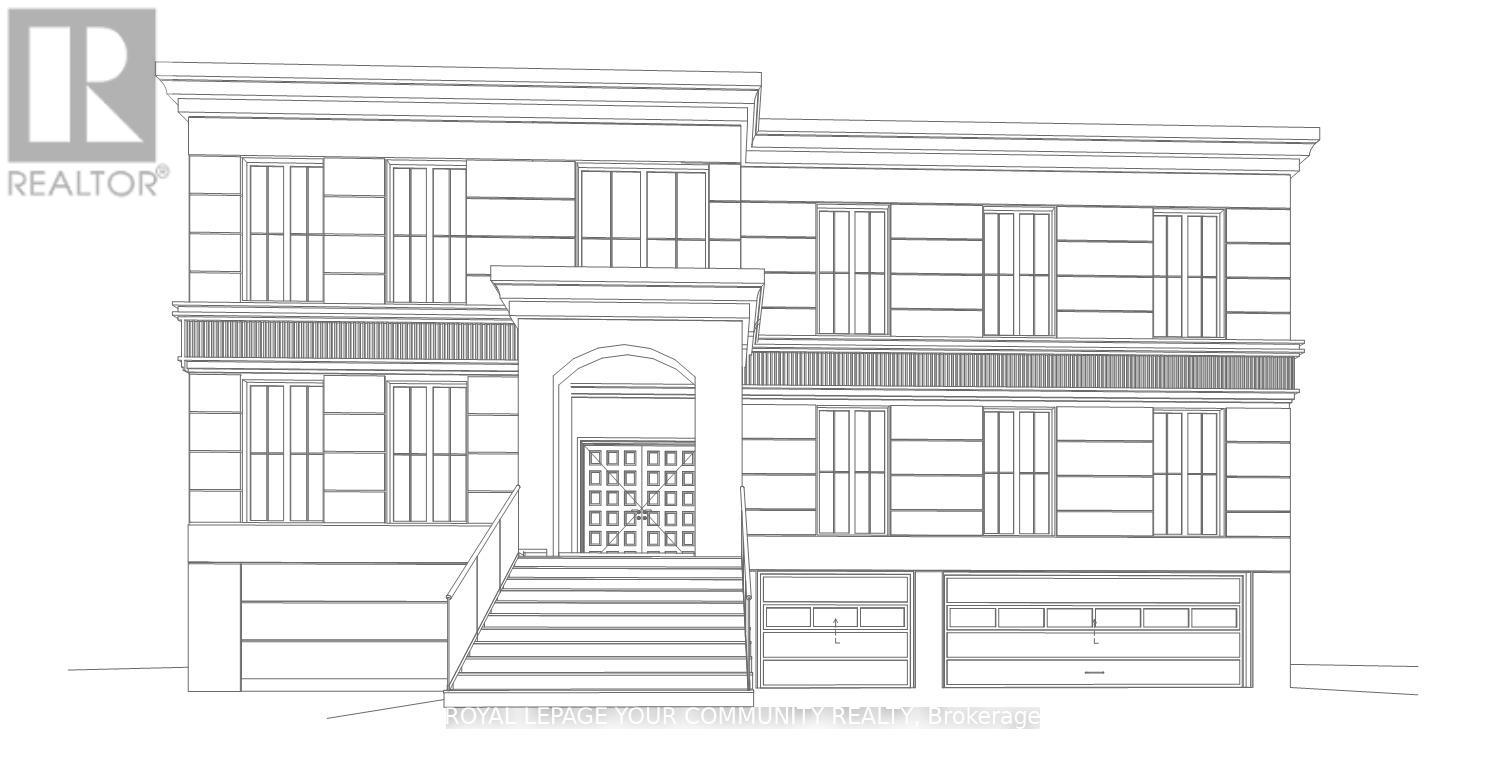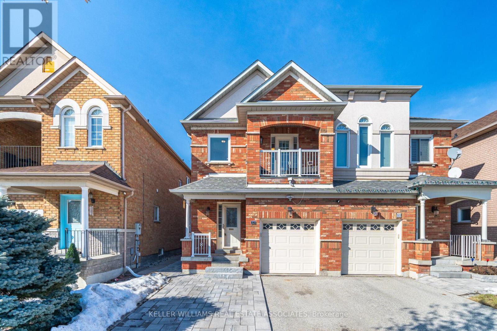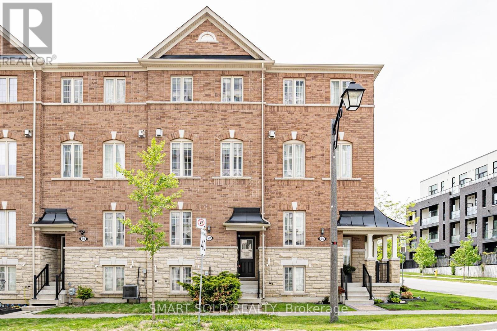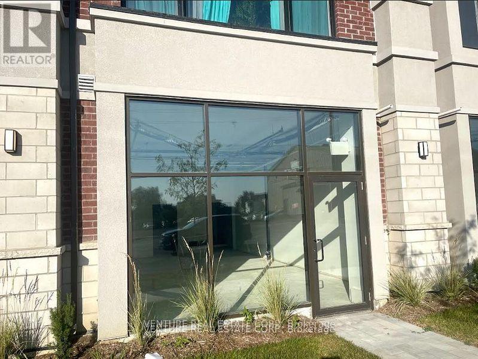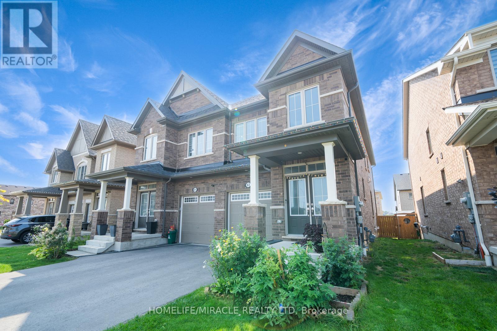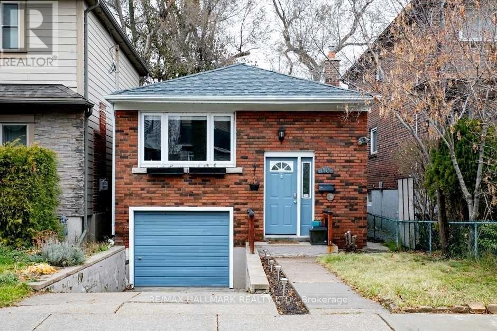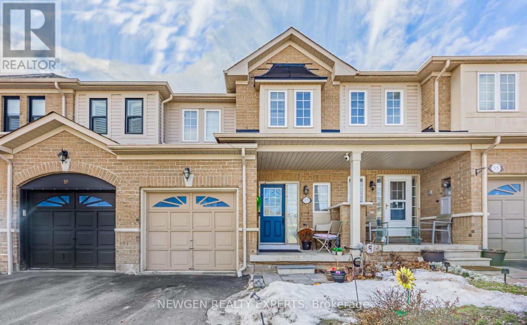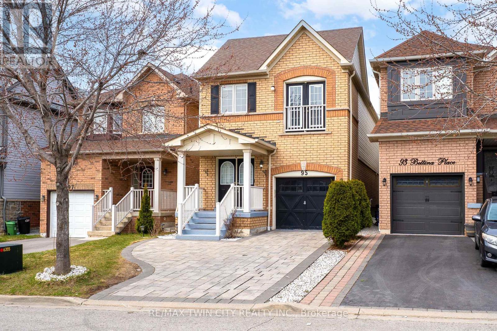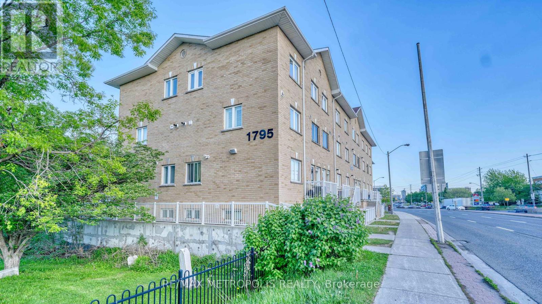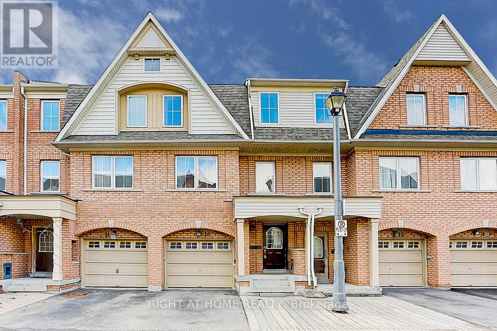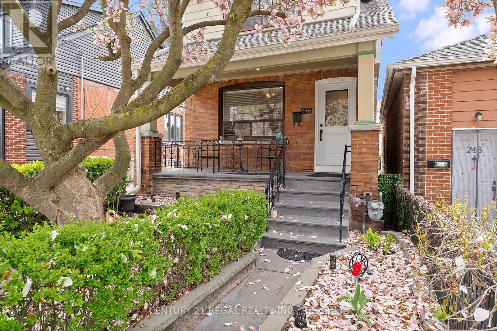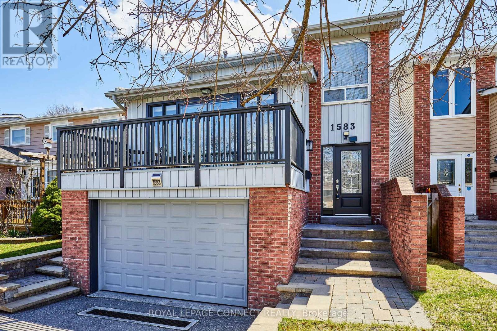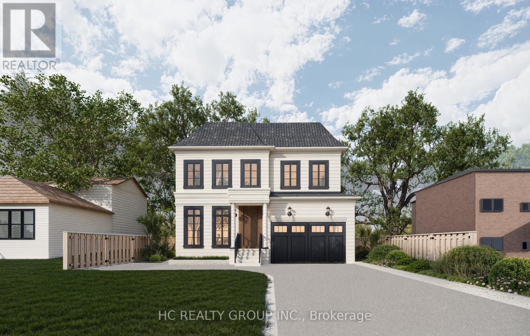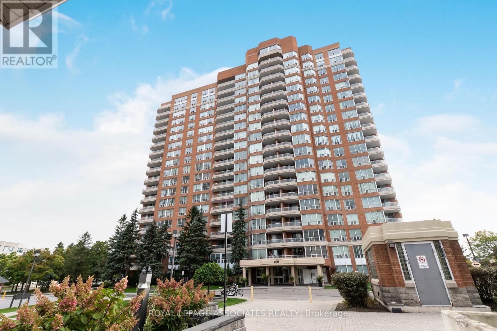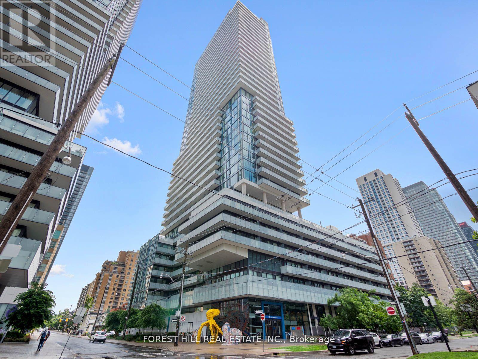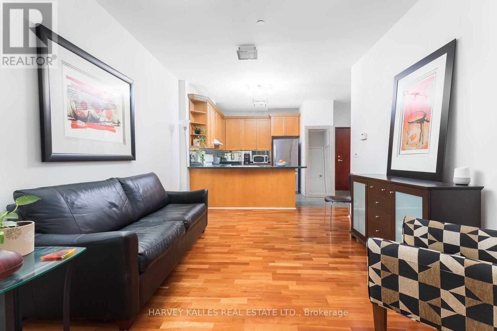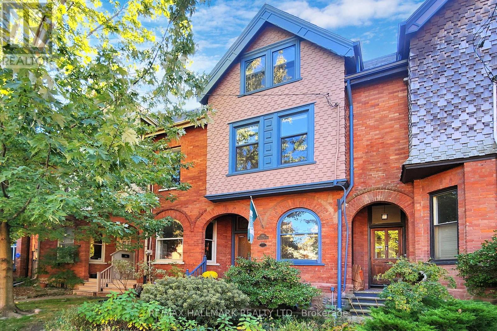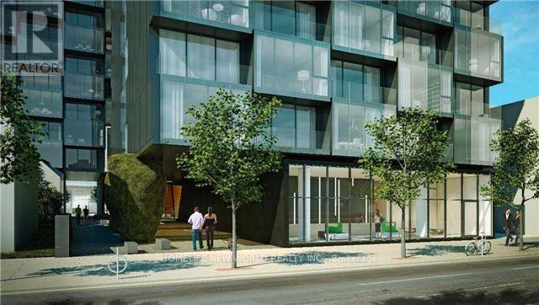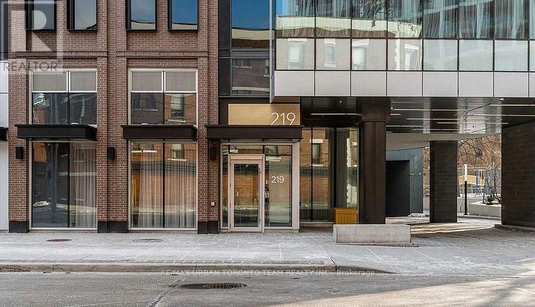12 Cafaro Lane
Markham, Ontario
5-Year New 3 + 1 Bedroom Freehold Townhouse On A Premium Park-Facing Lot. Your Children Will Have a Direct Access to The Park & Children's Playground Right From Your Front Door! Situated In the most Prestigious Victoria Square Community (Woodbine/Eglin Mills), This Gorgeous Townhouse Has Approx. 2,028 SF As per the Builder's Floor Plan, The Family Room, Principal & Den Directly Overlooks The Park & Greenspace, 9 Ceiling Thru, Deeper & Stylish Kitchen Cabinetry W/Top-level Upgraded Granite Countertops In A Gourmet Kitchen, Connecting To A Huge Terrace For Your Outdoor BBQ or Enjoyment. High-End Stained Hardwood Floor Throughout Lower, Main & Upper Floors, Upgraded Hardwood Stairs & Railings, Top-Notch Marble Countertops In All Baths, Primary Bedroom W/Ensuite, Upgraded Zebra Window Treatment & Lots of Extra Large Windows Thru, A Spacious Den W/ Extra Large Windows that could be used as a 4th Bedroom. 3-Minute Drive To Hwy 404! Walking Distance To Victoria Square Public School, Bakery Shop, Meat Shop and Minutes Drive o Costco, Home Depot, Restaurants, Cafes, Coffee Shops, Schools, 103-Acre Richmond Green Sports Centre & Parks, Angus Glen, Upper Unionville & Diamondback Golf Courses and Many More Amenities. Top-Ranking High School Zone: Richmond Green High School; St. Augustine Catholic School (Ranked Top 4 in 689 High Schools in Ontario). **EXTRAS** Mins to Hwy 407, Go Train Station, Hospitals, etc. (id:53661)
1112 - 8960 Jane Street
Vaughan, Ontario
Welcome to Charisma On The Park (South Tower)! This spacious 2-bedroom, 3-bathroom unit offers a thoughtfully designed floor plan with 877 sq. ft. of living space, plus a 192 sq. ft. balcony, totaling 1069 sq. ft. of luxurious living. Located on a higher floor, this suite features stunning 9-ft floor-to-ceiling windows, allowing for an abundance of natural light and breathtaking views. The open-concept kitchen boasts premium finishes, including a large center island with quartz countertops, perfect for entertaining. The primary bedroom is a retreat with an en-suite bath and a generous walk-in closet for all your storage needs. Additional features include stainless steel appliances, premium flooring throughout, and a laundry room with a stacked front-load washer and dryer. The building offers 5-star amenities, including proximity to Vaughan Mills, shopping, TTC subway, and transit. Includes 1 parking spot and 1 locker. Don't miss out on this incredible opportunity for urban living with all the modern comforts! (id:53661)
738 Leslie Valley Drive
Newmarket, Ontario
Dont miss this exceptional opportunity to land a jewel in one of Newmarket's most desirable neighbourhoods. This property has one of the largest most secluded backyards in all of Leslie Valley, a green oasis which cannot be conveyed by pictures. Enjoy lounging by the pool in a private, tranquil setting and socializing in the shelter of the gazebo, surrounded by mature trees and thoroughly screened by hedges. The heated concrete drive, walkway & garage floor are a luxury and timesaver -- no more shoveling the driveway or walkway with the snow melt system heated concrete. Eat-in kitchen overlooks the backyard. Room for a mother-in-law with 5 spacious bedrooms & a huge 2nd floor laundry. Loaded with tasteful hardwood & laminate flooring, replaced & upgraded windows, shingles, siding, sliding door, beautifully renovated bathroom, extensive interlock patio and new garage door. Extras: The mudroom is complete with a shower. The spacious basement has a hairdressing room with 2 sinks and a rough-in bathroom, easily converted to a bedroom suite. Garage is outfitted with shelves and a workbench. Parking for 5vehicles. Come and feel what your new life could be. Lot Irregularities: 82.35 ft x 22.99 ft x 175.94 ft x 43.49 ft x 153.35 ft (id:53661)
13187 Ninth Line
Whitchurch-Stouffville, Ontario
Location Location Location!!! Attention Investor, Developer and Land Banker! 39.255 Acres of leveled land, only one block away from new home development. Lots of future development potentials. Very close to New under construction GO station (new old elm go station). City is planning for high density population growth in the area. One of the GTA's big developer is working to build 1000 new homes in 1.5 km distance. Lots of potential. Buy hold and make millions of dollars. Right opposite to Stouffville Airport and Gallucci Winery. Backing to Sleepy Hollow Golf & Country Club. Located less than 1.5KM distance to Bethesda Park, Timber Creek Mini Golf & Fun Centre. Brokerage Remarks Buyer and buyer's agent to do their own due-diligence. Seller, listing broker and brokerage do not warrant information presented in this listing. (id:53661)
826 - 4800 Highway 7 Road
Vaughan, Ontario
Close to HWY 7, Weston Road HWY 400, Vaughan Metropolitan Centre, McDonalds, Restaurants, IKEA Vaughan, Cineplex Cinemas Vaughan, Woodbridge Square, Close to Public Transit, Parks, Shops and Restaurants. (id:53661)
7 Poplar Drive
Richmond Hill, Ontario
Attention, Home Builders, Developers, and Investors: STRATEGICALLY LOCATED IN RICHMOND HILL, fully serviced building lot, 75 x 100 FT PERMITS UNDER PROCESS. This prime location combines luxury living with convenience and is situated near top-rated schools, parks, shopping, dining, and major transit routes. The serene neighborhood, surrounded by mature trees and upscale residences, is ideal for your vision. (id:53661)
55 - 156 Milestone Crescent
Aurora, Ontario
Welcome to this delightful 3-bedroom, 1.5-bathroom townhouse nestled in the vibrant community of Aurora. This home offers a perfect blend of comfort and convenience, making it ideal for families, first-time buyers, or investors.Enjoy a well-designed layout featuring a generous living area . The kitchen boasts ample cabinetry and counter space, providing a practical area for meal preparation. Three well-sized bedrooms offer plenty of space for rest and personalization, each equipped with large closets. The home includes a full bathroom on the upper level and a convenient half-bathroom on the lower floor for guests.Step outside to a garden backyard area, ideal for outdoor dining, gardening, or simply enjoying the fresh air. Covered carport parking provides shelter for your vehicle year-round.Situated in a family-friendly neighborhood, this townhouse is just minutes away from top-rated schools, parks and recreational facilities, shopping centers, dining options, public transit, and the GO Station.Don't miss the opportunity to own this charming townhouse in one of Aurora's most sought-after (id:53661)
801 - 343 Clark Avenue W
Vaughan, Ontario
Rare lease opportunity in sought-after Conservatory building. Bright, spacious, 1343 sf, two bedroom plus den (could be an office), two full bathrooms. Walk-out to balcony to enjoy the afternoon sun. (id:53661)
32 Blue Willow Drive
Vaughan, Ontario
Excellent, rarely offered semi-detached home in prime Woodbridge location close to all amenities. Perfect for first time homebuyers, young families, working professionals or emptynesters. New interlock allows for an extra parking spot. This spacious 3 bedroom home waspainted in a neutral colour throughout and has a great floor plan. The vaulted ceiling in theliving room a unique feature with a cozy gas fireplace and walk-out to backyard patio. There'sa formal dining room for family gatherings. Convenient main floor laundry room has garageaccess. The primary bedroom has a 4pc ensuite, walk-in closet and walk-out to balcony - enjoymorning coffee or a quiet read before bed. The basement has been framed for anyone looking tocomplete the lower level. New Windows recently installed. Close To Hwys, Ttc & Viva, Shops,Schools, Park, Vaughan Mills And Community Centre. Move In And Enjoy! (id:53661)
52 Orca Drive
Markham, Ontario
Rarely Available FREEHOLD Townhouse * No POTL Fees* In The Highly Sought-After Wismer Community, Within The School Zones Of The Top-Rated Wismer P.S. And Bur Oak S.S. Approx. 1900 SQ FT Of Well-Designed Living Space, This Bright And Spacious Home Boasts A Functional Layout With Brand New Hardwood Floor Through Out, 9 Ceilings On The Main Floor, Sun-Filled Living Area, And A Cozy Gas Fireplace. Modern Kitchen Combined With Dinning Area, Walk Out To A Large Balcony. Open-Concept Space On The Ground Floor Is Perfect For A Cozy Family Room, A Stylish Home Office, Or Even A Creative Studio. Offering Endless Possibilities To Suit Your Lifestyle Needs! The Spacious Primary Bedroom Boasts Double Closets And A 4 Pcs Ensuite Bath, While The Additional Bedrooms Offer Ample Space And Natural Light. Garage With Direct Home Access Adds Extra Convenience. 2 Mins Drive/6 Mins Walk To The Mount Joy GO Station, 2 Mins Drive/ 12 Mins Walk To Wismer P.S. And Bur Oak S.S. 8 Mins Drive To Hwy 407. Close To Shopping, Dining, Medical Facilities, Parks, And More! (id:53661)
215 - 271 Sea Ray Avenue
Innisfil, Ontario
"Discover a Rare Gem! Introducing the coveted Red Oak unit, immaculate and ready to embrace its new occupants, nestled in the heart of Harbour Flats. Step onto your expansive balcony, offering captivating marina views. Enjoy upgraded countertops, backsplash, and a custom island, enhanced by tasteful window coverings throughout. Immerse yourself in a wealth of amenities including golf, tennis, pickleball, and more, amidst serene nature preserves and a pristine beach. Embrace a life of leisure and excitement with year-round activities, events, and sports awaiting you!" Club members can indulge in over 200 acres of resort living, filled with 18 hole golf course, restaurants, pools, beach, boardwalk, Lake Club, fitness facility, tennis court, nature trail, splash pad and much more! (id:53661)
Th 60 - 1060 Portage Parkway E
Vaughan, Ontario
Nice Open Concept Townhome. Beautiful Ravine View. Two Full 3-Piece Ensuite Washrooms. 3+1 Bedroom. Close To Vaughan Metropolitan Centre And Vaughan Public Libraries,Ymca And Ttc, Hwys 400/407, Walmart, York, Ikea. Access To All Bld Amenities Incl Gym,Spa,Sauna,Outdoor Bbq,Theatre Etc. Nice Kitchen W/S.S. Appliances & Quartz Counter, 9 Ft Ceiling, Laminate Flooring.New painting. (id:53661)
51 Crawford Drive
King, Ontario
Welcome to the coveted Evora Model in the prestigious Via Moto community where sophistication meets functionality. This executive homeoffers over 3,500 sq ft of impeccably finished living space with 5 spacious bedrooms and 6 luxurious washrooms, designed to accommodatemulti-generational living and modern family needs.One of the standout features is a main floor bedroom with a private ensuite perfect forguests, in-laws, or added convenience. The home boasts soaring ceilings, rich hardwood flooring, a gourmet kitchen with premium built-inappliances, quartz countertops, and a large center island ideal for entertaining. The open-concept layout seamlessly connects living, dining, andfamily spaces, creating a warm and inviting atmosphere. The primary suite on the upper level is a true retreat, complete with a spa-inspiredensuite and custom walk-in closet. Each additional bedroom offers generous space and access to a washroom, ensuring comfort and privacyfor all. Nestled in one of Nobletons most exclusive communities, surrounded by nature, parks, top-rated schools, and just minutes from shoppingand major highways. This is refined suburban living at its finest. (id:53661)
14 Collin Court
Richmond Hill, Ontario
End-unit linked 2-storey townhouse only the garage is attached. This sun-filled home features a desirable south exposure, open-concept layout, and 9 ft ceilings on the main level. The kitchen boasts a granite countertop, and the laundry room is conveniently located on the second floor. Situated on a quiet street in the highly sought-after Jefferson community. Minutes to the community centre, public transit, a brand-new McDonalds, coffee shop, and walk-in clinic. Close to top-ranked schools including Richmond Hill High School, Beynon Fields PS (French Immersion), Moraine Hills PS, and St. Theresa of Lisieux Catholic High School (id:53661)
212 - 9050 Yonge Street
Richmond Hill, Ontario
Rare small suite with 2 office & open space. York region/viva transit bus at the door step. 2 Blocks from Richmond Hill Centre mall/langstaff go transit station, great access to Hwy 407 & 404. Handicapped accessible building, card access security to building, parking garage & elevators, 100 parking stalls. (id:53661)
217 Main Street
Brock, Ontario
Unique Bungalow Style house located in Beaverton. This spacious 4-bedroom, 3-bathroom(2 Ensuite) home features laminate flooring throughout, with tile flooring in the kitchen. The open-concept design is accentuated by modern pot lights, creating a bright and welcoming atmosphere. The property includes an attached garage with space for 2 vehicles inside and additional driveway parking for 4 vehicles. The exterior boasts a combination of brick, shingle, and vinyl siding, providing both durability and aesthetic appeal. Situated near the beach, this home is ideally located just 30 minutes from Orillia, Lindsay, and Sutton, and less than 1.5 hours from Toronto. This prime location is close to Lake Simcoe, schools, stores, a marina, parks, beaches, a community center, a church, and a curling rink. The basement is currently being developed into a legal suite with its own separate entrance. Upon completion, it will feature two bedrooms, one 3 pc washroom, a kitchen, and durable vinyl and tile flooring throughout. This functional, self-contained space will offer flexibility for guests and family, adding both convenience and value to the home. (id:53661)
3 Silvermills Lane
Markham, Ontario
Client RemarksBrand New Townhouse Located in Prestigious Angus Glen Golf Course By Well-Known Builder Kylemore. Main floor boasts open concept family/kitchen 10' ceilings, hardwood floors, kitchen with walk in pantry & servery, granite counters. Spacious and Modern design with high-end features and finishes. Ideal for families, with access to top-rated schools and Angus Glen Recreation Center, A hub for fitness and community activities located nearby. Embrace the perfect blend of luxury and convenience in this remarkable townhouse. (id:53661)
2 James Parrott Avenue
Markham, Ontario
Immaculately Well-Maintained Detached House With 4 Bed 4 Bath In High Demand Wismer. Bright Corner Lot. 9Ft Ceiling @ Main Fl With Very Functional Open Concept Layout. Sun-Filled With Large Windows. Hardwood Fl Thru-out Main & 2nd Fl. Modern Kitchen W/Quartz Countertop & Backsplash. Cozy Breakfast Area Can Walk-out To Deck. The Primary Bedroom Features A 5Pc Ensuite And Walk-In Closet. Direct Access To Garage. Mins To Top Ranking Schools Wismer P.S & Bur Oak S.S. Close To Park, Restaurant, Supermarket And All Amenities. The Convenience Can't Be Beat. This Home Is Perfect For Any Family Looking For Comfort And Style. Don't Miss Out On The Opportunity To Make This House Your Dream Home! (id:53661)
2 - 190 Millway Avenue
Vaughan, Ontario
Fantastic Location,steps to Vaughan Metropolitan Centre (subway), Highways 400/407 with easy access to Toronto. Fronting on both Portage and Millway.10,579 sqft (breakdown-2,250 sqft office ground floor, 6,795 sqft warehouse, 1,534 sqft mezzanine) (id:53661)
38 Rustwood Road
Vaughan, Ontario
One Of The Most Spacious Townhouse In Desirable Thornhill Woods Location. Practical Layout, Very Bright, Family Size Kitchen. Foyer W/Mirrored Closed. Access From Garage To House & Backyard. Hardwood Floors & 9 Ft Ceilings On Ground Flr. Oak Staircase. Bookshelve In One Of The Bedrooms. Fantastic Location In Vaughan & Thornhill. (id:53661)
7 - 200 Dissette Street
Bradford West Gwillimbury, Ontario
Great location to open up your own business in the growing area of Bradford. With easy access to Go station across and surrounded with lots of residential homes. Facing main street for great exposure for any business. (id:53661)
Lower - 3327 County Rd 50 Road
Adjala-Tosorontio, Ontario
W-O-W! Updated 2 Bed, 1 Bath, Lower Level Apartment. Open Concept Living Areas Offering Open Style Kitchen W/Granite Counters, Large Bedrooms & Tons Of Storage Space. Only An 8 Minute Drive To Alliston. Majestic Views From 1 Acre Lot Surrounded By Farmland. Separate Rear Entrance, Ensuite Laundry & Central Vac. Uv Water Filter & Ample Parking. You'll Sense The Comfort & Charm! Cozy Up To Your Wood Burning Stove In Winter Months & Stay Cool In The Summer! A+++ Tenants only, no pets (id:53661)
Main - 16 Roseglor Crescent
Toronto, Ontario
This beautifully renovated home has been thoughtfully updated throughout, showcasing modern finishes and high-quality upgrades. Nestled in a prime Scarborough location, it is just steps away from the scenic Thomson Park, top-rated schools, convenient TTC access, Scarborough Town Centre, and a major hospital, with effortless connectivity to Highway 401. Move-in ready and packed with possibilities, this home is an exceptional find in a highly sought-after neighborhood! (id:53661)
129 Guelph Street
Oshawa, Ontario
Step into sleek, stylish living in this spacious 4-bedroom, 3-bath semi in family-friendly Donevan! With over 2,000 sq ft of upgraded space, this home checks every boxhardwood floors throughout, bright open-concept layout, and a designer kitchen with quartz counters, backsplash, and stainless steel appliances. The airy living/dining space is ideal for hosting, featuring a striking custom feature wall with fireplace. Upstairs, four large bedrooms offer comfort for the whole familyplus second-floor laundry for added ease. Bonus: walk-out basement with huge potential for a suite, rental, or dream rec space. Big space, bold designthis is the one! (id:53661)
63 Auckland Drive
Whitby, Ontario
Modern 4-Bedroom Semi-Detached Home in the Whitby's Newest Community. Welcome to this stunning 4-bedroom, semi-detached home, located in one of Whitby's newest and most sought-after communities. Perfectly blending modern architecture with functional living spaces, this nearly-new property is ideal for growing families, professionals, or anyone seeking a contemporary lifestyle in a vibrant, emerging neighborhood. Key Features: Open-Concept Living: Enjoy a bright and spacious open-concept layout, with a large living and dining area that's perfect for entertaining and family gatherings. Gourmet Kitchen: A modern kitchen equipped with premium appliances, sleek cabinetry, and plenty of counter space to inspire your culinary creativity. Elegant Master Suite: The master bedroom offers a private retreat with an en-suite bathroom and a spacious walk-in closet. Three Additional Bedrooms: Three generously-sized bedrooms, perfect for children, guests, or a home office. Private Backyard: A low-maintenance backyard that provides plenty of space for outdoor activities, BBQs, or simply relaxing with family. Convenient Parking: Driveway parking for two cars, with easy access to the home's entrance. Energy-Efficient & New Build: Built with the latest energy-efficient features and high-quality materials, offering peace of mind and low maintenance for years to come. Nestled in a growing and family-friendly community, this home is just minutes from local parks, schools, shopping, dining, and major transportation routes. With easy access to the 401 and GO Transit, commuting to Toronto or other nearby cities is a breeze. A fantastic opportunity to own a piece of Whitby's thriving new development. Schedule your viewing today and make this beautiful house your new home! (id:53661)
19 - 1345 Morningside Avenue
Toronto, Ontario
Take Advantage of this incredible Office/industrial commercial space in a prime commercial location just minutes away from the 401. This unit has a few 70sf, 140sf and 800sf Office Spaces available for Rent. Plenty of plaza parking available. The main floor unit has a drive-in door at the back of the unit. Suitable for Many Uses Including Physio, Salon, Mobile Shop, Accountant, Tax, Beauty And More. All Utilities and Internet are included. Move in and Enjoy!. (id:53661)
Main - 18 Northview Avenue
Toronto, Ontario
Large 3 Bedroom Home In Hunt Club! Hardwood Floors Throughout, Updated Kitchen & New 4Pc Bath. Tons Of Storage! Private Fenced Backyard, Parking & Garage. Steps To Ttc, Toronto Hunt Club Golf Course, Blantyre Park & Pool, Shops Of Kingston Rd And Beach. Tenant Is Responsible To Pay 2/3 Of The Utilities. (id:53661)
819 Craven Road
Toronto, Ontario
Why settle for a condo when you can own a freehold home in one of Torontos most vibrant eastend neighbourhoods? Welcome to 819 Craven Rd, a stylish, renovated semi-detached home thatoffers all the benefits of a 2-bedroom condo without the monthly maintenance fees or sharedwalls above or below.Inside, you'll find warm hardwood floors throughout, a light-filled front Sun Room with heatedflooring, and a beautifully upgraded kitchen with quartz countertops, stainless steelappliances, and a breakfast bar. The open-concept living and dining area is anchored by astriking exposed brick feature wall adding warmth, texture, and a touch of urban charm thatsets this home apart.Upstairs features two bright bedrooms, including a primary with a walk-out balcony and largecloset. The spa-like 4-piece bathroom includes heated floors for extra comfort.Outside, relax or entertain on your private backyard patio; your own slice of outdoor space inthe city. Located steps to transit, parks, shops, and restaurants, this home is perfect forfirst-time buyers, downsizers, or anyone looking for that hard-to-find blend of style,character, and full homeownership in Toronto. (id:53661)
57 Beer Crescent
Ajax, Ontario
Very Well Maintained, Bright and Beautiful Townhouse with Finished Basement with Almost 2000 Sq Ft of Living Space. Lots of Natural Light. Located in One of the Best Neighbourhood in South Ajax. Hardwood on Main Floor. Modern Kitchen with Quartz Countertop, Backsplash and Breakfast Area. Dining Room Overlooking Living Room. 2nd Floor Features 3 Spacious Bedrooms and 2 Full Washrooms. Primary Bedroom with Ensuite Washroom and Walk In Closet. Other 2 Good Size Bedrooms and 4 Pc Washroom. Finished Basement with Large Rec Room can be Used For Entertainment or Storage. Good Sized Backyard. Entry from Garage into the House. Just 5 minutes to 401, Ajax GO, Top Rates Schools, Park, Shopping and Beach. (id:53661)
579 Faywood Crescent
Oshawa, Ontario
This Executive, Spacious Home Showcases Sophisticated Finishes and Exceptional Design, Offering the Perfect Blend of Elegance, Comfort,and Functionality.Situated in a highly sought-after, family-friendly neighbourhood, this stunning property is designed to suit families of all sizes. From the moment you step inside, you'll be captivated by the exquisite details including elegant herringbone hardwood flooring,upgraded baseboards, iron pickets, pot lights, and a custom open- Concept layout.Featuring 4+1 generously sized bedrooms and 4modern bathrooms, this home provides ample space for both everyday living and entertaining. The chef-inspired kitchen is a true showstopper, boasting quartz counter tops, Samsung appliances, two-tone cabinetry, a luxurious backsplash, oversized island, and a separate walk-in pantry.The sun-filled primary suite is your private retreat,complete with a large walk-in closet, a spa-like 5-piece ensuite, and walk-out access to a spacious private terrace ideal for morning coffee or evening relaxation. With its thoughtfully designed layout and luxurious upgrades throughout, this home is ready to bring your vision to life. Motivated seller. (id:53661)
167 Brookhouse Drive
Clarington, Ontario
Experience luxury living in this stunning, fully upgraded 3+1 bedroom executive home at 167 Brookhouse Drive nestled on one of Newcastle's most desirable, family-friendly streets. Boasting an open-concept layout flooded with natural light, this designer-renovated residence features gleaming hardwood floors, a showstopper 2024 kitchen remodel with quartz countertop, apron sink, touchless faucet, premium stainless steel appliances, and a large entertainers peninsula. The elegant living room opens to a beautifully landscaped, two-tiered deck with a fully fenced backyard. Perfect for summer hosting and relaxed evenings. Upstairs, retreat to a generous primary suite complete with wall to wall closets and large ensuite featuring beautiful tiled shower, heated floors, double sinks and granite countertop. Immaculately maintained and thoughtfully designed with direct access to a fully dry-walled double garage with lots of shelving and a heater. A finished basement with ample closet storage alongside a 2 piece bathroom and open recreation room completes this beautiful home. Steps to top-rated schools, trails, shops, and just minutes to Hwy 401. A true turnkey gem where you can just move in and enjoy! (id:53661)
95 Bettina Place
Whitby, Ontario
****NEXT OPEN HOUSE: SUN, JUNE 8, 2-4 PM****Discover this modern detached home offering 1,933 sqft. of finished space above grade in the heart of a family-friendly neighborhood with top-rated schools nearby. This bright & spacious house with 3+2 bedrooms, 3 washrooms, a fully-finished basement with 2 bedrooms boasts modern upgrades throughout and an inviting open-concept layout. The gourmet kitchen is a chefs dream, featuring state-of-the-art S.S smart appliances, a gas stove, quartz countertops, custom cabinetry, and an added pantry. The upper level features a bonus family room and the convenience of same-level laundry. Enjoy parking for three cars on the interlock driveway, a rare find with no front sidewalk to shovel in winter. The fully fenced backyard with lush trees offers complete privacy with ample space for outdoor entertaining. Close to high-rated schools, Darren Park, trails, transit, shops, gas station, pharmacy, restaurants & minutes to 401 & 407, this home ensures easy access to essential services, recreation, and smooth commuting. Schedule your viewing today! (id:53661)
205 - 1795 Markham Road
Toronto, Ontario
Beautiful, Bright, Open Concept west Exposure And Well Maintained 2 Bedrooms and two washroom Unit Is Available For Rent In A Desirable Neighborhood. Sun filled open concept main floor with hardwood flooring and pot lights. Modern Kitchen With breakfast bar and All Stainless Steel appliances. Minutes To Hwy 401, Shopping, Hospital, Ttc At Your Doorstep, Schools, Park, Restaurants And More. Just Move-In And Enjoy. (id:53661)
16 Pat Brooks Terrace
Toronto, Ontario
This well-kept home offers 3+1 bedrooms, 4 bathrooms, and 2 kitchens. The ground level has a separate bedroom, 4-piece bathroom, and kitchenette with a walk-out to the backyard, great for extra income (potential $900+/month) or extended family. Lots of natural light, 2 parking spaces, and recent updates: roof (2022) and high-efficiency furnace (2023).Close to Lawrence Ave E subway, local mosque, and high school. Perfect for first-time buyers, don't miss out! (id:53661)
246 Westlake Avenue
Toronto, Ontario
Whimsical Detached Home Known as the Magnolia House. Original Millwork Including the Hardwood Floors and Trim. The Spacious Kitchen is both charming and functional and boasts an attached Sunroom. Great Front Porch with Landscaping Draped by the Majestic Magnolia Tree. Detached Garage, Partially Finished Basement, New Roof (2024) , HVAC (2023), Door (2024) and Chimney (2024). A five-minute walk to Parks, Swimming Pools, Schools and Taylor Creek Ravine. Two minutes from Subway, and Danforths Restaurants, Cafes, Shops, Groceries. Three-minute drive to Go Station! ....Great Neighbourhood 97/100 walking score! (id:53661)
1583 Alwin Circle
Pickering, Ontario
Beautiful updated family home in great location, near shopping, transit, parks, rec centre, Go Train 401 hwy and places of worship. This bright home features many updates, including a spacious new kitchen with quartz counter tops (24), Breaker panel (24), powder room (23), main bath (21), roof shingles (21), central air (21), luxury vinyl floors (21) . Wonderful layout with main floor family room offering a gas fireplace and walkout to a terrace, great for relaxing or entertaining. Formal dining and living rooms. Very spacious and move in ready. Upstairs along with the renovated bathroom, offers 3 good size bedrooms with large closets. The basement is finished with a rec room, 4th bedroom, laundry room and rough-in washroom. There is also direct access to the oversized 1.5 car garage from the basement. This home offers a fully fenced south facing backyard. Great for kids, pets and family gatherings. Flexible closing available. ** This is a linked property.** (id:53661)
692 West Shore Boulevard
Pickering, Ontario
Attention builders and end users! Permit-ready vacant lot! One of the most desirable neighborhoods in Pickering, this 50 x 120-foot vacant lot is ready to build, building permit ready, currently designed a 4000 sqft house, drawings, and other necessary documents in hand. This beautiful neighborhood is within walking distance of the lake, with multi-million-dollar homes surrounding it. The lot faces west and is conveniently located near Hwy 401/407, schools, and parks. Just minutes away from Frenchman's Bay West lakeside and a private yacht club, you can enjoy the heavenly breeze while building your dream home in this highly sought-after location. (id:53661)
1009 - 400 Mclevin Avenue
Toronto, Ontario
Spacious 2-bedroom, 2-bathroom condo for sale at 400 McLevin Avenue, Scarborough. This bright unit features an open layout, full-sized kitchen, and in-suite laundry. Conveniently located near shopping, transit, and schools. Ideal for families or professionals. (id:53661)
103 - 161 Roehampton Avenue
Toronto, Ontario
Luxury Living In Unit 103 At 161 Roehampton Ave At The Heart Of Vibrant Yonge And Eglinton. Spacious And Rare Private Walk-Up Townhouse Boasting Two Well Appointed Floors Totaling Approximately 1,378 Square Feet Of Living Space. Enjoy Full Size Dining Room, Convenient And Comfortable Main Floor Living Room, Stylish Kitchen With Large Island, Two Entrances With Full Closets And Organizers, Second Floor Family Room Or Office, Walk In Laundry Room With Storage, Full Bathroom On Second Floor, Second Bedroom With Double Door Closet, Primary Ensuite With His/Her Walk-In Closets And Primary Ensuite - This Unit Has It All. This Unit Is Perfect For All Renters And Has Incredible Space For Any/All Lifestyles. Conveniently Located Close To TTC Public Transit, Top Rated Schools, High End Retail, Local Shops, Restaurants, Bars, Coffee Shops And Parks - This Location Can't Be Beat! Enjoy World Class Amenities Including Outdoor Pool And Lounge Area, Rooftop Terrace And BBQ's, Party Room And Games Room, First Class Gym, Dog Wash, Concierge And More. "Walker's Paradise" Walk Score Of 97%. Let's Get You Home To Unit103 At 161 Roehampton Ave. (id:53661)
214 - 980 Yonge Street
Toronto, Ontario
Spacious one bedroom + den suite at 'The Ramsden'. This 780 sq ft unit has ample storage space, aden large enough to be used as a 2nd bedroom & includes parking. Hardwood Floors, 9'Ceilings and afunctional dining & living space overlooking a Large Open Kitchen with a Breakfast Bar. Bathroomoffers Heated Floors & a Rainfall Shower. Steps to Universities, Subway, Shops & Restaurants. (id:53661)
701 - 297 College Street
Toronto, Ontario
Welcome to this executive 3-bedroom, 2-bathroom executive unit located at The College. Features include 10 ft ceilings and laminate flooring throughout. Tastefully designed with modern stainless steel appliances. Primary bedroom with 3 piece ensuite. Sufficient layout with no wasted space. Walking distance to U of T, with a grocery store right below your buildingno need for a jacket! Streetcar, coffee shops, hospitals, Little Italy, and Chinatown are right at your doorstep. Perfect for families or a professional couple. AAA* Amenities including 24 hour concierge, gym, party room, guest suites and games room. (id:53661)
2608 - 70 Forest Manor Road
Toronto, Ontario
A Corner Split 2 Bedroom + 2 Bathroom Unit At Emerald City Condo . An Unobstructed North West View From The 26St Floor . Easy Access To Subway At Front Of Building & Fairview Mall Across The Street. Close To Hwys 401/404/Dvp. Very Convenient Location. 965 Sq.Ft. + 115 .Ft. Balcony.9 Ft Ceilings. Bright, Sunny & Magnificent View. (id:53661)
391 Wellesley Street E
Toronto, Ontario
Welcome to 391 Wellesley St E! A stunning 3-storey row house located in the heart of Cabbagetown, one of Toronto's most historic and vibrant neighborhoods. Known for its Victorian architecture and tree-lined streets, Cabbagetown has a rich history dating back to the 1800s, offering a charming backdrop to this character-filled home. This elegant property boasts 2,200 square feet of above-grade living space with soaring 10-foot ceilings on the main floor. With 3+1 bedrooms and 3 bathrooms, this home is ideal for families or professionals seeking a blend of modern comfort and historic charm. The recently updated kitchen is a chefs dream, featuring quartz countertops, a centre island, and stylish pendant lighting, perfect for both everyday living and entertaining. The living space extends to the third floor with a deck that overlooks a beautifully landscaped backyard, complete with garden and sitting areas for relaxation. Situated in a prime location, this home is just minutes from the excellent restaurants and shops on Parliament Street. For nature lovers, Riverdale Farm is approximately half a kilometer away, offering many opportunities for outdoor activities. Additionally, the home features a parking space in the back lane and offers quick access to major transit routes on Parliament Street. Don't miss this exceptional opportunity to own a piece of Toronto history in one of the city's most sought-after neighborhoods! **EXTRAS** Parking is a separate Deeded piece at he rear of the property. Legal description is: PART LOT 1 CONCESSION 1 FTB DESIGNATED AS PART 1, PLAN 66R-23202. CITY OF TORONTO. (id:53661)
331 - 591 Sheppard Avenue E
Toronto, Ontario
Welcome to The Village Residences by Liberty Developments! This modern condo is situated in a newer, well-maintained building at Sheppard Ave. East, just east of Bayview Ave directly across from Bayview Village Shopping Centre and only a 3-minute walk to Bayview Subway Station. Step into this sleek and functional studio suite, featuring a bright open-concept layout with engineered wood flooring throughout, a modern kitchen with quartz countertops, stainless steel appliances, a built-in microwave, and a full-size front-load washer and dryer. A perfect blend of style and convenience in one of North Yorks most sought-after neighbourhoods. Move in and enjoy everything this vibrant location has to offer! (id:53661)
324 - 80 Harrison Garden Boulevard
Toronto, Ontario
Newly Renovated Luxury Condo at Tridels Skymark at Avondale. Located In North Yorks Prime Willowdale East Neighbourhood. Completely renovated unit. Excellent layout, Spacious Functional Kitchen with all New Appliances, Quartz counter & Backsplash, Accent wall in Living/Dining area. Balcony. Includes One Parking, One Locker. Five -star Amenities Includes Pool, 24 Hr Concierge, Tennis Court, Exercise, Games Rm, Guest Suites. Close to Hwy 401. Restaurants and Shopping, TTC and more. *No Pets & No Smoking. Immediate Possession Available! (id:53661)
504 - 38 Stewart Street
Toronto, Ontario
Renowned & Luxurious Thompson Residences In The Heart Of King St. W. Spacious 1 Bdrm Sun-Filled Suite W/Large Balcony, 9' Ceilings, Laminate Flooring Throughout, Quartz Counters, High-End S/S Appliances, Vibrant Spa-Like Bathroom, Backsplash & Underground Parking. Exceptional Building Amenities: Rooftop Infinity Pool, 24Hr Concierge, Fitness Centre, Yoga Studio, Etc. Steps To Trendy Restaurants, Bars, Entertainment, Shopping, Ttc, & Hwy Access. (id:53661)
1215 - 219 Dundas Street E
Toronto, Ontario
Available July 1st - In.De 500 Sq Ft Berkeley Floor Plan 1 Bedroom & 1 Full Bathroom. Open Concept Kitchen Living Room, Laundry, Stainless Steel Kitchen Appliances Included. Engineered Hardwood Floors, Stone Counter Tops. In.De Has Been Designed To Meet The Needs Of New Generation Urban Condo Dwellers. Minutes From Ryerson University, Ttc And A Short Walk From The Acclaimed Innovation District, It's An Exciting Address That Has A Lot To Offer. (id:53661)
817 - 28 Eastern Avenue
Toronto, Ontario
Welcome to 28 Eastern Ave #817 a bright and modern 1-bedroom plus den, 2-bathroom condo offering 545 sqft of thoughtfully designed living space in the heart of Corktown. This well-appointed unit features a sleek open-concept kitchen with built-in appliances, laminate flooring, floor-to-ceiling windows, and a sun-filled living area that opens to an amazing and large south-facing private terrace. The versatile den is ideal as a home office or guest space, while the primary bedroom includes a 3-piece ensuite, as well as an ensuite laundry. Enjoy secure building access and access to top-tier amenities including 24-Hour Concierge, Lobby Lounge, Fitness & Yoga Studio, Party Room, Billiards Room, Media Lounge, Co-working Space, Courtyard Garden, Rooftop Terrace with BBQs & Outdoor Dining, Parcel Storage, On-Site Car Share, Bicycle Repair Station & Bicycle Storage Rooms. Just a few steps away from the Distillery District, Canary District, Corktown Common, St. Lawrence Market, George Brown College, and the future East Harbour development and Corktown TTC stations. (id:53661)

