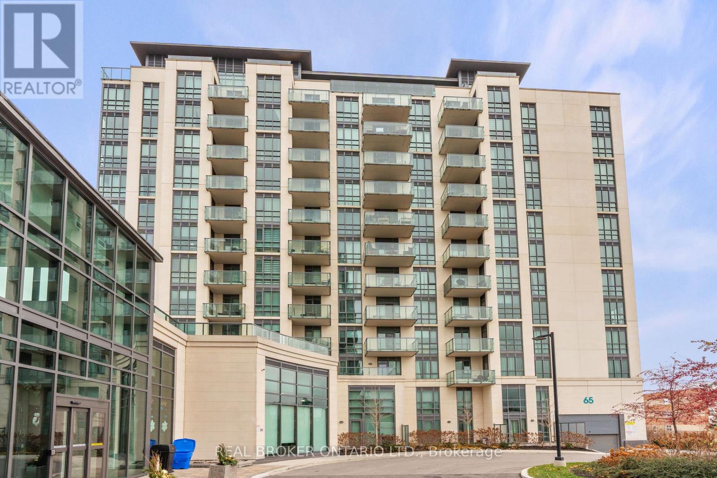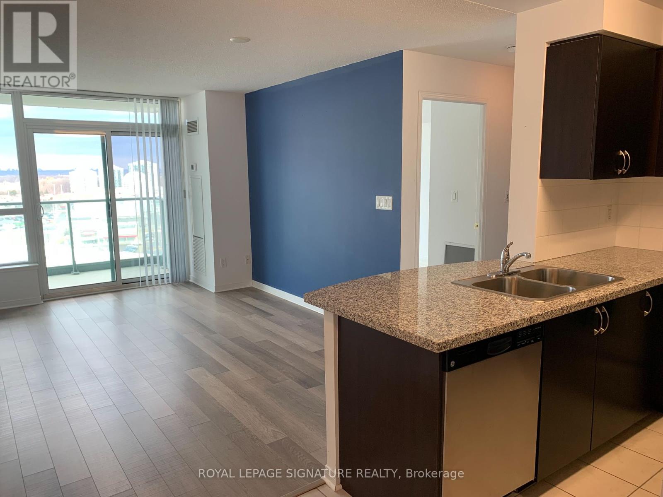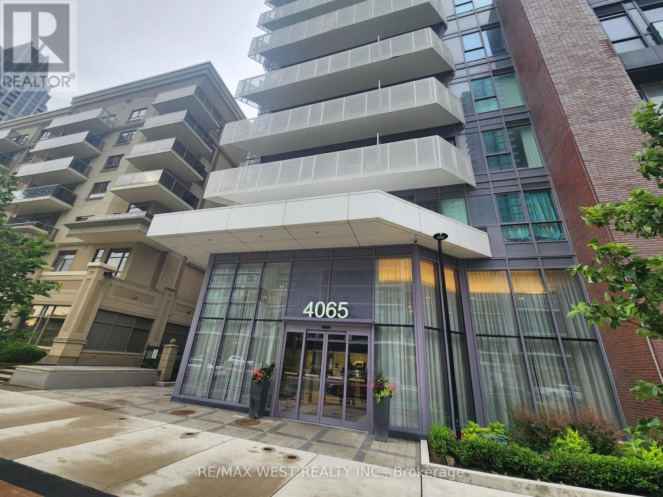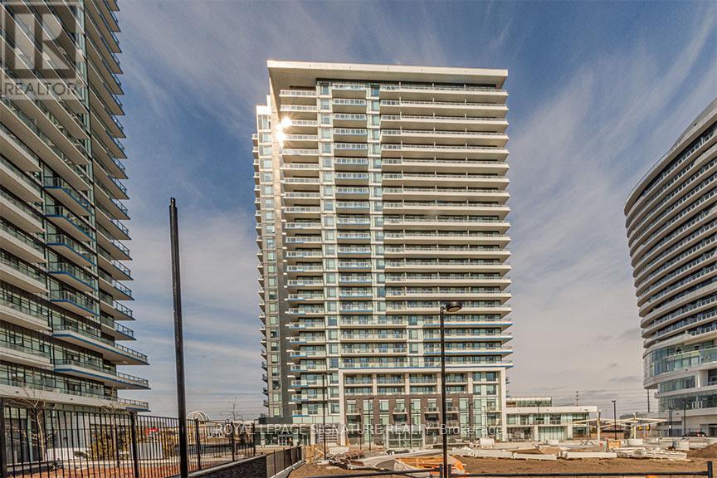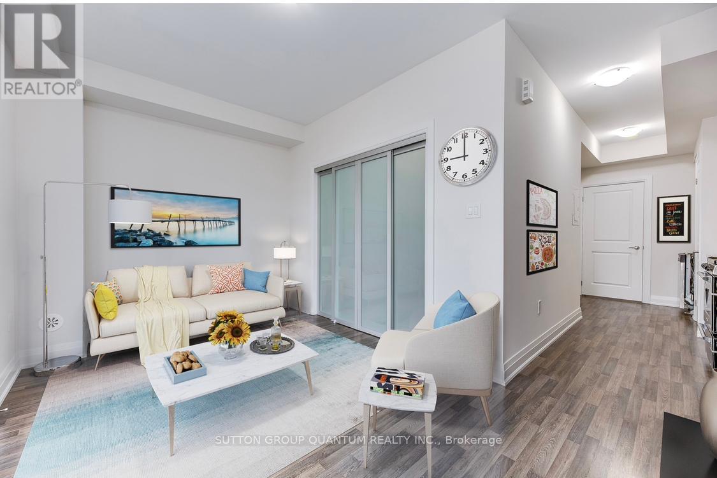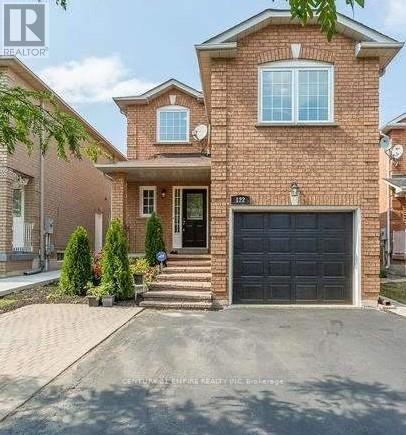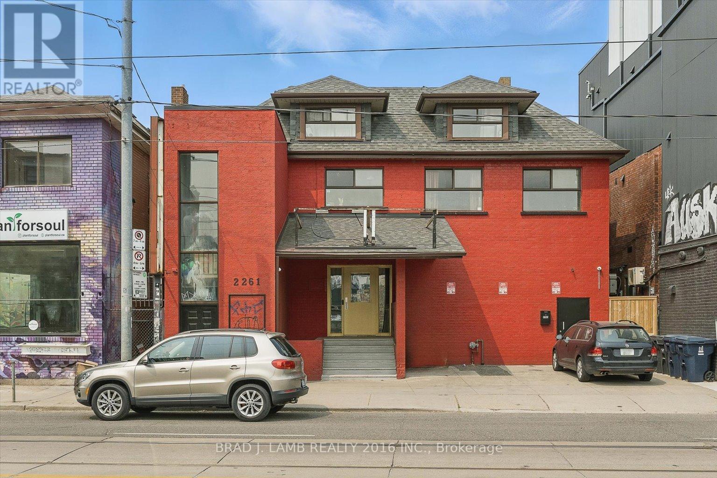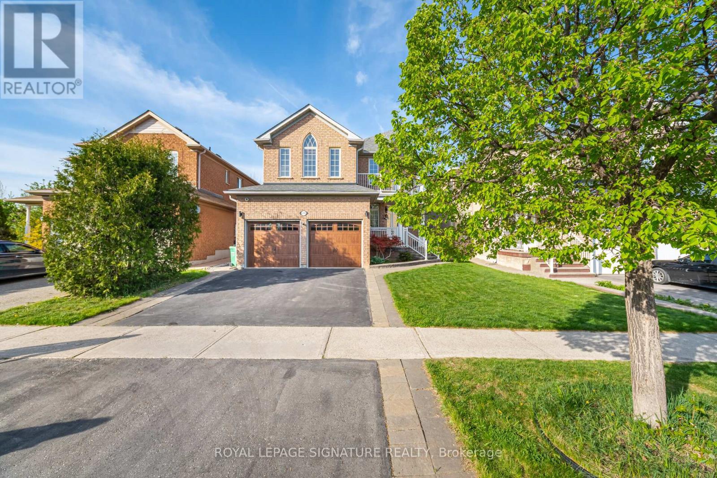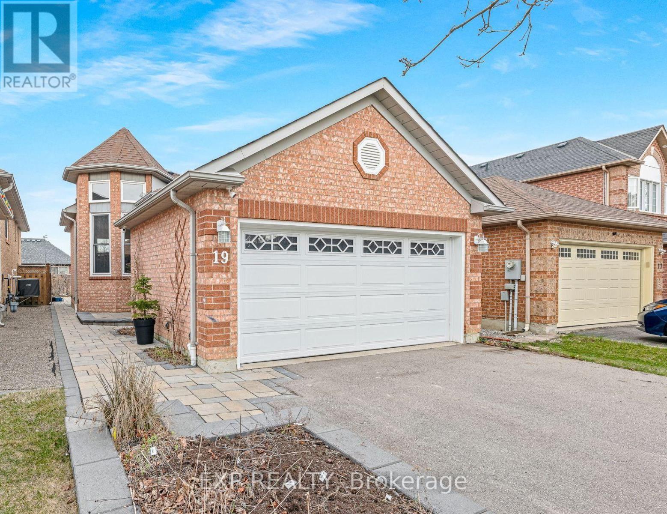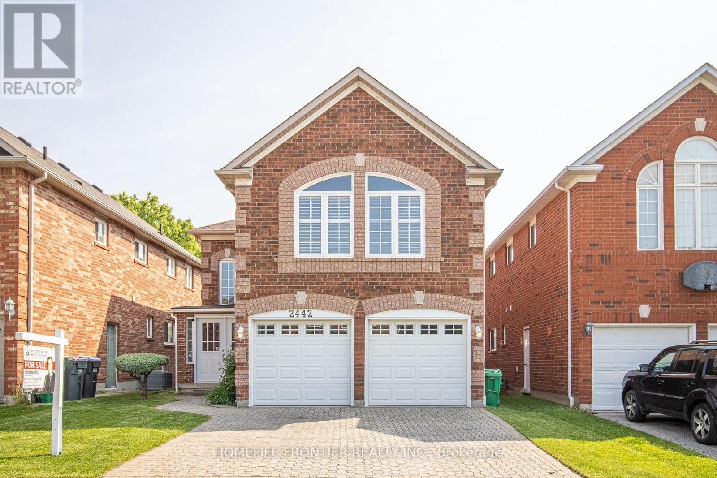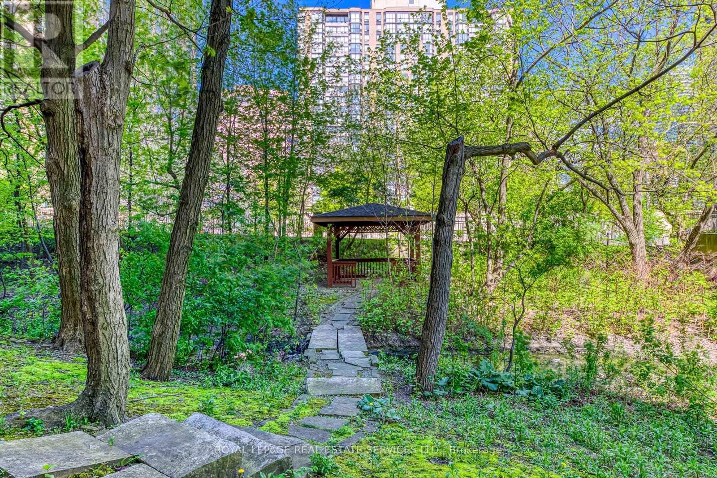Upper - 1686 Samuelson Circle
Mississauga, Ontario
Beautiful 3-Bedroom Upper-Level Lease in Levi Creek, Mississauga Top School District! Welcome to this stunning upper-level unit in a semi-detached home located in the highly sought-after Levi Creek community in Mississauga. This spacious and modern residence is perfect for families looking to settle in a quiet, family-friendly neighborhood with access to top-rated schools, parks. Property Features: 3 Bright and Spacious Bedrooms 1 Full 4-Piece Bathroom Upstairs + 2-Piece Powder Room on Main Floor. Main Floor includes Large Family and Living Rooms Filled with Natural Light. Modern Kitchen with Stainless Steel Appliances, Quartz Countertops & Stylish Backsplash. Upgraded Light Fixtures and Custom Window Coverings Throughout. Attached Garage + 1 Driveway Parking Space. Central Heating and A/C. This home boasts a thoughtfully designed layout with a seamless flow, large windows that flood the home with light, and high-end finishes perfect for comfortable modern living. Located in a quiet, safe, and convenient area close to shopping, trails, and highly rated public and Catholic schools. Ideal for a professional couple or small family. Don't miss out on this amazing opportunity! Basement is not included. The upper level tenant pays 70% of the utilities. (id:53661)
408 - 65 Yorkland Boulevard
Brampton, Ontario
Welcome to this stunning 1 Bedroom + Den Condo, Located in one of Brampton's most Desirable Buildings. This Condo Offers the Perfect Blend of Modern Design and Comfort. The Open-Concept Layout Features a Spacious Living Area with a Large Window that fills the Space with Natural Light, Creating a Bright and Welcoming Atmosphere. The Well-Appointed Kitchen Boasts Sleek Stainless Steel Appliances and Stylish Cabinetry, Ideal for both Everyday Living and Entertaining. The Additional Den Provides Versatile Space for a Home Office or Extra Storage, While the Private Balcony Offers a Serene Outdoor Retreat. With a Rare 2 Parking Spots, as well as Access to Building Amenities such as Fitness Centres, Party Rooms, a Pet Spa, and Guest Suites. This Condo Offers Convenience and Comfort in a Prime Location. Close to Shopping, Dining, Parks and Public Transit, this Home is a Perfect Choice for those Seeking Modern Living in Brampton. (id:53661)
1214 - 9 George Street
Brampton, Ontario
Located in the heart of Downtown Brampton! This one-bedroom suite is move in ready with one parking space and storage locker. Floor-to-ceiling windows with stunning unobstructed views! No carpet, high ceilings, open concept living space, great for entertaining. Enjoy the large balcony while you relax and watch the sunset. A perfect location with the GO-Train just up the street, transit at your doorstep and easy access to the highway. Water is included and you only pay for hydro. Lots of trendy shops and restaurants within minutes. Plus, with a short stroll up George street, you'll stumble upon Gage Park which is a top leisure spot for family gatherings, late night walks, bike rides and ice skating in the winter! (id:53661)
1511 - 4900 Glen Erin Drive
Mississauga, Ontario
Beautiful Condo in a Beautiful Building. Very clean and ready for you. Open Concept, StainlessSteel Appliances, Balcony, 1 parking and locker included. Location is very convenient close to shopping and main Highways. Condo is currently Tenanted. No Smoking. (id:53661)
1201 - 4065 Confederation Parkway
Mississauga, Ontario
Pretty new 1+ Den Condo apartment for lease. 584 SQFT, Central location in Mississauga. 9 feet ceiling. 1 parking and 1 locker is included. Water and Heat included. Tenant will pay just hydro. Big balcony , Bright unit , Large windows. New style kitchen and central island. Double closed in Primary bedroom. Den for your office or for you guest. Close to highway and Square One, all shopping . Go statioon , Sheridan College. (id:53661)
66 Settler Court
Brampton, Ontario
DON'T MISS THIS NEWLY PRICED OPPORTUNITY! SMARTLY PRICED FOR TODAYS MARKET! YOUR DREAM HOME NOW MEETS YOUR BUDGET! AMAZING OPPORTUNITY HEARTLAKE EXECUTIVE HOME! Sought-after community, where charm, functionality, and location come together in perfect harmony. This executive-style property offers a layout thats ideal for modern family living and effortless entertaining.Step inside to discover an abundance of natural light that pours in from large windows throughout the day, creating a warm and inviting atmosphere in every corner. The main level showcases formal living and dining rooms (with the dining currently used as a sophisticated home office), a cozy family room with a gas fireplace, and a bright, open-concept kitchen and breakfast area with walkout to the backyard and patio. The kitchen is a true showstopperfeaturing granite countertops, a large island, extensive cabinetry, a massive pantry, and timeless ceramic flooring.Throughout the home, youll find a blend of gleaming hardwood and ceramic flooring, with a classic carpet runner on the stunning Scarlett OHara staircase that sets the tone for the upper level. Upstairs, the spacious primary retreat offers a 5-piece ensuite with its own linen closet, a large walk-in closet with built-in vanity/desk area. All four bedrooms are generously sized, each with double closetsproviding endless storage solutions for busy families.The fully finished basement adds even more living space, featuring a large recreation/great room perfect for movie nights or gatherings, a convenient den currently used as a guest room, a kitchenette with stove plug-in (sauna currently in place), a full bathroom, plenty of storage, and a cantina for extra pantry space or wine collection.Additional highlights include a double-car garage with direct access to the laundry/mudroom and foyer, and proximity to top-rated schools, parks, trails, shopping, and every amenity a family could need. RARE OFFERING QUIET COURT COME TAKE A PEEK! (id:53661)
3812 - 3883 Quartz Road
Mississauga, Ontario
Welcome To Elevated Living On The 38th Floor! Breathtaking Panoramic Views Await You. Luxury Mississauga Lifestyle! Step Into The Future With This Newer 1 Bed + Media Oasis, Experience A World Of Modern Convenience And Luxury Amenities. Bright And Open, This Layout Boasts 9' Ceilings, Upscale Flooring And A Spacious, Free-flowing Living Space Adorned With Sleek Finishes. Take Full Advantage Of The Opulent Amenities: A State-Of-The-Art Fitness Center, A Rejuvenating Saltwater Pool, Your Private Movie Theatre And 24 Hours Security For Ultimate Peace Of Mind. Convenience Is Your Constant Companion - Steps from Square One Shopping Mall, Go Transit, Sheridan College, UOT Mississauga, Central Library, YMCA, Parks And More. Easy Access To All Major Highways 401 And 403. Don't Forget About The Awesome Future LRT! Elevate Your Lifestyle, Right In The Heart Of Mississauga. Be Ahead Of The Others, Send In Your Offer Today! (id:53661)
1810 - 2550 Eglinton Avenue W
Mississauga, Ontario
Welcome to Skyrise, a 25-storey rental residence in Erin Mills. Nestled within the coveted Daniels Erin Mills master-planned community, Skyrise is meticulously crafted to offer an unparalleled rental experience. Its prime location, remarkable suite features, finishes and building amenities collectively create an extraordinary lifestyle opportunity. #1810 is a well equipped Corner 2BR floor plan with 2 full washrooms, offering 808 sq ft of interior living space and a balcony with Panoramic exposure. *Price Is Without Parking - Rental Underground Space For Extra 100$/Month. Storage locker also available for an extra $40/month* (id:53661)
1602 Eglinton Avenue W
Toronto, Ontario
2 prime commercial units with mixed-use potential in a high-growth area. 2 retail stores: one unit leased $4800 net. 2nd unit potential $2600 suitable for all business types. Redevelopment potential: high density as per new application submitted. Prime location 26.18 ft frontage, with the basement, rear parking and lane way. Next to the new Eglinton station and steps to Allen Subway Station (Eglinton W, GO Transit). High density residential neighborhood. High cap rate (id:53661)
415 - 3660 Hurontario Street
Mississauga, Ontario
This single office space is graced with generously proportioned windows, offering an unobstructed and captivating street view. Situated within a meticulously maintained, professionally owned, and managed 10-storey office building, this location finds itself strategically positioned in the heart of the bustling Mississauga City Centre area. The proximity to the renowned Square One Shopping Centre, as well as convenient access to Highways 403 and QEW, ensures both business efficiency and accessibility. Additionally, being near the city center gives a substantial SEO boost when users search for terms like "x in Mississauga" on Google. For your convenience, both underground and street-level parking options are at your disposal. Experience the perfect blend of functionality, convenience, and a vibrant city atmosphere in this exceptional office space. **EXTRAS** Bell Gigabit Fibe Internet Available for Only $25/Month (id:53661)
723 - 2261 Lakeshore Boulevard W
Toronto, Ontario
Welcome To 723 - 2261 Lake Shore Blvd W, A Rare 2-Storey, Sun-Filled Loft Offering Panoramic Views Of The Marina, Lake, Gardens & Tennis Courts Through Dramatic Floor-To-Ceiling Windows On Both Levels. This One-Of-A-Kind Unit Features 2 Bathrooms, A Great Kitchen, And A Very Large Open-Concept Living/Dining Area - Ideal For Relaxing Or Entertaining. Upstairs, You'll Find A Spacious Bedroom Retreat With A Separate Office/Lounge Area, Perfect For Working From Home Or Unwinding In Style. Enjoy An Abundance Of Storage Including A Generous Walk-In Closet With Built-In Storage, Ensuite Laundry & Even A Bathroom Closet - So Rare To Find. The Stylish Spiral Staircase Adds Architectural Charm, While The Units 2 Separate Entrances Provide Extra Convenience - Especially Helpful When Moving Large Furniture Or Creating Private Zones. Thoughtful Closet Space Throughout Makes This Suite As Practical As It Is Beautiful. The Malibu Club Offers Resort-Style Amenities: Gym, Indoor Pool, Sauna, Squash Courts, 2 Tennis Courts, Party Room, 24-Hour Security & More. Access To Waterfront Trails Just Steps Away - Perfect For Walking, Jogging Or Cycling. All Utilities Are Included - Heat, Hydro, Water, Internet & Cable - Making For A Stress-Free Lifestyle In One Of Torontos Most Scenic Communities. Extras: Bike Storage Room, Upcoming Vanity Upgrade For A Modern Touch, Steam-Cleaned Carpets (id:53661)
Lower Unit (Main Floor) - 13 Wild Rose Gardens
Toronto, Ontario
Live in this beautiful cozy, bright 1 bedroom, 1 bathroom main floor unit in this modern duplex semi-detached. Hardwood floors thru-out, quartz countertops and stainless-steel appliances. Short walk to Lawrence Ave., close to shopping, public transit, schools, parks, hwys, and places of worship. This unit is 3 years new and is super cute with gorgeous view to the ravine. Great fit for a single professional or a couple with no kids. You must see - very rare to come by and very affordable. (id:53661)
34 Mercer Drive
Brampton, Ontario
Stunning 3+2 Bedroom Detached home backing onto Fletchers Creek Ravine with a total of 2,600 sq.ft. of modern updated living space located close downtown Brampton. Beautifully renovated from top to bottom, this exceptional property offers a 255 ft deep tree-lined lot with lots of yard space to accommodate a garden suite. Located within walking distance to shopping and public transit, this home combines convenience with natural beauty. The bright and modern main floor features an open-concept living and dining area, a gourmet kitchen, and soaring ceilings with 3 skylights and floor to ceiling window that fills the space with natural light. The oversized master bedroom is located on the main floor with large walk-in closet and a 3-piece upgraded washroom. Upstairs includes a beautiful loft overlooking the main level below which can be used as a den/bedroom or office. The fully finished basement boasts a separate side entrance leading to a 2-bedroom in-law suite with separate laundryperfect for extended family (Note: Seller does not warrant retrofit status of basement). This unique home also has a second basement area with a separate entrance that can be used as a playroom or office. Long driveway can accommodate potential parking for up to 4 cars. Enjoy peace of mind with all-new windows, doors, kitchens, bathrooms, and flooring throughout. (id:53661)
122 Muirland Crescent
Brampton, Ontario
Discover your perfect rental in the prime location of Brampton: a beautifully renovated 4- bedroom home in a mature, family-friendly neighborhood. This property features modern updates, a spacious living and dining area, a large kitchen with a cozy breakfast nook. Enjoy updated bedrooms and bathrooms, a fully fenced big backyard with a private deck, a 1-car garage, and an extra parking spots on the driveway. Few minutes walk to public transit, and local amenities. Tenant will pay 70% utility. (id:53661)
28 Elbern Markell Drive
Brampton, Ontario
This Gorgeous Medallion Home WITH 3 BEDROOM BASEMENT APPART. Has Over 6000 Sqft Of Liv Space, 5 B/R, 6Wr, 3 Car Garage, W/O Bsmt Backing Onto Ravine! A luxurious and meticulously upgraded home nestled in the prestigious and sought-after Estates of Credit Ridge neighbourhood.The gourmet kitchen, equipped with premium appliances and designer cabinetry along with good size pantry and servery flows effortlessly into the inviting formal dinning room perfect for cozy gatherings and dinner parties.Breakfast Area Walks Out To Your Private Deck for morning tea enjoying backyard scenery. Lots of pot lights all over the house inside and outside .Step Into the Grand Entrance, Featuring a Stunning Open-to-above Foyer. Private office at main floor with high ceiling and oversize windows that floods space with natural light.Master Retreat Includes an Oversized Walk-in Closet, and Spa-inspired 5-piece Ensuite, a bay window, and a Fireplace, Upgraded Epoxy Garage Floor With Custom Cabinets, security system with 8 cameras covering all sides for your security, a Fully Landscaped Yard With an Irrigation System, good size tool shed and no any hose at backside, This Home is a Perfect Blend of Modern Living and Timeless Elegance.3 separate Legal entrances to the basement currently rented, excellent Tenants can stay/vacate as per buyers wishes. (id:53661)
2261 Dundas Street W
Toronto, Ontario
Great commercial retail unit available for lease in the vibrant Roncesvalles Village at Dundas St. W. and Roncesvalles Ave. Fabulous and trendy location in the heart of Toronto. New residential condo developments are attracting many new residents. This 1,000 Sq Ft (approx.) bright space ideal for retail business, coffee shop, salon/spa, or office. High ceilings and bathroom on main floor. Lots of pedestrian and automotive traffic. Close to Dundas West Station and UP Express. Tenant/tenant's agent to verify zoning, permitted uses and other details. (id:53661)
2257 Dundas Street W
Toronto, Ontario
Great commercial retail unit available for lease in the vibrant Roncesvalles Village at Dundas St. W. and Roncesvalles Ave. Fabulous and trendy location in the heart of Toronto. New residential condo developments are attracting many new residents. This 1,000 Sq Ft (approx.) bright space ideal for retail business, coffee shop, salon/spa, or office. High ceilings and bathroom on main floor. Lots of pedestrian and automotive traffic. Close to Dundas West Station and UP Express. Tenant/tenant's agent to verify zoning, permitted uses and other details. (id:53661)
1343 Melton Drive
Mississauga, Ontario
Attention all Contractors, Builders & Developers!! Welcome to 1343 Melton Drive located in the popular Family Community of Applewood Acres known for their sprawling lot sizes with a variety of Original Homes and Several New Build Homes. Heres your opportunity to be part of this iconic neighbourhood at a reasonable price.This Open Concept 3 Bedroom Side-split has been upgraded on the main level boosting a newer Custom Kitchen equipped with plenty of Cabinets, Two Lazy Susie Cabinets, Pantry and ample Granite Counters complimented by a Ceramic Backsplash. The over-sized new window provides lots of light and a view of the massive backyard. The Living and Dining room areas was treated to Beautiful New Quality Hardwood Flooring, Huge new Window and Zebra Blinds two years ago. The Bonus to this level is its rare 4-piece Bathroom Addition (which currently requires repair & Tlc) but convenient when youre relaxing or entertaining your guests in the private Backyard with a large Stone Patio with four Light Pillars. Conveniently located just minutes from Trillium & Queensway Hospitals, Sherway Gardens, Major highways, Pearson Airport, Walking distance to top-rated schools, and a 15-minute drive to downtown Toronto. Please note, the property's proximity to Toronto offers substantial savings on their almost double the land transfer taxes. Don't miss out on this prime investment opportunity! (id:53661)
7289 Magistrate Terrace
Mississauga, Ontario
Welcome to this upgraded 4-bedroom, 4-bathroom detached home offering 2,416 sq. ft. of move-in ready living space. Featuring a double door entry, elegant oak staircase, and security system (with Google nest security camera, lock and doorbell),this home boasts over $100k in upgrades. Major improvements include- Roof (2014), garage door with wood-grain finish (2016), furnace, A/C, and hot water tank (all replaced in 2019), attic insulation upgrade for energy efficiency (2019), WiFi-enabled Nest thermostat and smoke alarm (2020),Gas BBQ hookup in the backyard, and new asphalt driveway (2023), Front porch railings, New carpet in the family room(2025).The gourmet eat-in kitchen is the heart of the home, complete with granite countertops, all new stainless-steel appliances, ample cabinetry, and a spacious breakfast area overlooking a private, fully fenced backyard. The front and back lawn is paved with interlocking and well managed with 3 zone sprinklers. The professionally finished basement (2021) includes a modern 3-piece bathroom & Kitchen rough-in adding extra functional living space. The spacious primary bedroom features a walk-in closet, while the main floor offers added convenience with a laundry room that includes garage access. Additional highlights include pot lights and fresh, neutral paint throughout. Located in a sought-after, family-friendly neighborhood with easy access to Hwy 407, 410, and 401, plus proximity to grocery stores, parks, and top-rated schools like St. Marcellinus and David Leeder Middle School. (id:53661)
19 Silkwood Crescent
Brampton, Ontario
If you are looking for a bright and beautiful detached home in a great neighbourhood dont miss this opportunity! This 3 bedroom raised bungalow has a comfortable main floor layout with a large primary bedroom. The sunny kitchen walks out to your beautiful fully fenced backyard. Step out onto the back deck and enjoy the wrap around interlocked patio filled with beautiful flower beds and a custom shed complete with hydro! All outdoor landscaping, deck, pond and shed were done in 2022. The lower level offers a bright family room and 2 more bedrooms with above ground windows. This one has had all the major updates done including Kitchen counters and backsplash, updated vinyl windows and vinyl casing 2021, main floor laminate, attic insulation upgraded in 2023, updated front door and garage door, tankless hot water heater, furnace and AC. Nothing to do but move in! A Truly Well Cared For House in an Excellent Location Close To Schools, Shopping and Transportation. (id:53661)
214 - 80 Esther Lorrie Drive
Toronto, Ontario
Welcome to Unit 214 at 80 Esther Lorrie Drive, a stylish and conveniently located condo in the heart of Etobicoke with the perfect blend of comfort and convenience. Situated on the highly desirable second floor, just steps from the elevator, this bright south-facing unit offers an open concept layout that includes a versatile den that can easily function as a second bedroom or a home office. Step out from both the living area and bedroom onto a large, private covered terrace, absolutely perfect for relaxing or entertaining year-round.The unit also includes 1 underground parking space, and a locker for extra storage. Residents enjoy access to amenities, including a fully-equipped gym, indoor pool, stunning rooftop terrace, elegant party room, 24-hour concierge, security, and bike storage. Perfectly positioned just minutes from Highways 401 & 427, public transit, Pearson Airport, Etobicoke General Hospital, shopping, schools, and the beautiful Humber River Ravine Trails right outside your door step. Experience the best of condo living in this exceptional residence! (id:53661)
2442 Yorktown Circle
Mississauga, Ontario
Welcome to 2442 Yorktown Circle. Nestled on a quiet & quaint street, just a short walk to Streetsville GO and Charming downtown. This home has been meticulously Maintained and updated. Well proportioned bedrooms on 2nd Level. Featuring a walk-out basement and fully fenced in yard. Recently Renovated 2 Washrooms on the 2nd level. Luxury Gourmet Kitchen With Granite Countertop & Combined With Breakfast Area w/ desirable Island. Walk Out to Huge Deck. Spacious Family Room With 2 Way Gas Fireplace Overlooking The Living. Separate Dining Room. Laundry On Main Floor. Sun Filled Primary Bedroom With Custom Closet, sitting area And Recently Upgraded Ensuite With Tub & Separate Shower. Fully Finished Bsmt W/3Pc Bath, Cedar Sauna, Gas Fireplace, B/In Oak Wet Bar & B/In Oak Entertainment Unit with Another Bedroom. Freshly painted on Main Floor. Weather protected Entrance Porch w/Double Entry Main Door. True 2-car Garage & Additional Parking Space for 4 Cars on the driveway. Updated Floor Vent Cover, 2 Baths on the 2nd Level, Painting, Electric Light Fixtures, Electric Outlet & Switch Covers, Entrance Door Lock,...... (id:53661)
2111 - 3605 Kariya Drive
Mississauga, Ontario
An Oasis in the City, discover the resort style amenities. Welcome to the Towne, built by TRIDEL. Just South of Square One City Centre, in a quieter neighborhood across from Kariya Park. The Gallery Suite is 1,133 sq.ft. generous size principal rooms, 2 bdrms, 2 Baths and solarium. Sunny South West Exposure with a panoramic view of the city and lake. Great Building Ameneties : Gym , Exercise Room, Salt Water Indoor Pool, Tennis, Pickel Ball, Squash Court, basket ball net, sauna and outdoor deck. 24/7 Security Gate House plus an Enter Phone System. Monthly Maintenance Fee includes Common Element Maintenance, Heat, Hydro, Water, Bell Cable TV and Internet. Guest suites are available for rent. EV chargers can be installed, inquiry with management for more details. Well maintained building, no history of special assessments. Immaculate suite, move-in condition. Owner occupied condo, pride in ownership. . Note : Dogs are not permitted (id:53661)
1405 Acton Crescent
Oakville, Ontario
Welcome to 1405 Acton Crescent, Oakville an architectural masterpiece in Southeast Oakville's prestigious enclave. Designed by Atelier Sun and completed in 2023, this custom-built home combines modern elegance with Zen-inspired tranquility on a generous 60 x 125-ft lot.This exceptional residence boasts over 5,300 square feet of refined living space, featuring 4+1 bedrooms, each with its own private ensuite, and 6 luxurious bathrooms with radiant heated floors. The home's 10-foot ceilings on the main and upper levels and 9-foot ceilings in the fully finished lower level create an atmosphere of grandeur, while wall-to-wall, floor-to-ceiling windows flood the interiors with natural light.Smart home technology ensures perfect indoor climate control year-round, while maintaining the saltwater swimming pool at ideal temperatures. The automated irrigation system keeps the lush landscaping immaculately groomed with effortless convenience.The heart of the home is the gourmet kitchen, outfitted with top-of-the-line Miele appliances and premium finishes. The lower level offers a resort-style retreat complete with a private guest suite, professional-grade gym, versatile mini studio (perfect for arts, hobbies, or creative pursuits), and custom entertainment bar, all leading to a backyard oasis with its stunning contemporary pool.Perfectly positioned within walking distance to top-ranked Oakville Trafalgar High School and E.J. James French Immersion, this home offers not just educational excellence but also unparalleled convenience to old oakville downtown, upscale shopping, fine dining, and major transportation routes - blending luxury living with everyday practicality. (id:53661)


