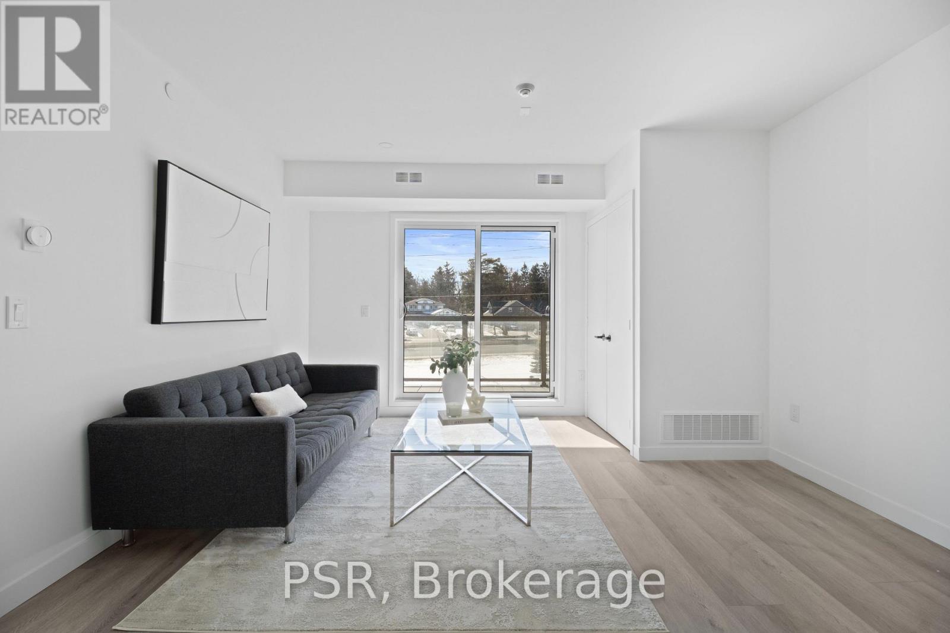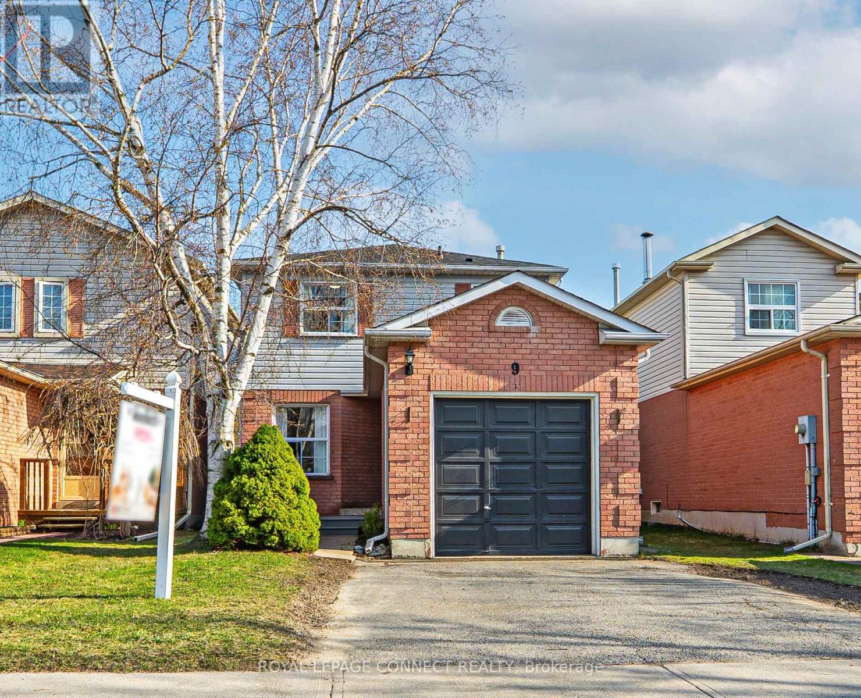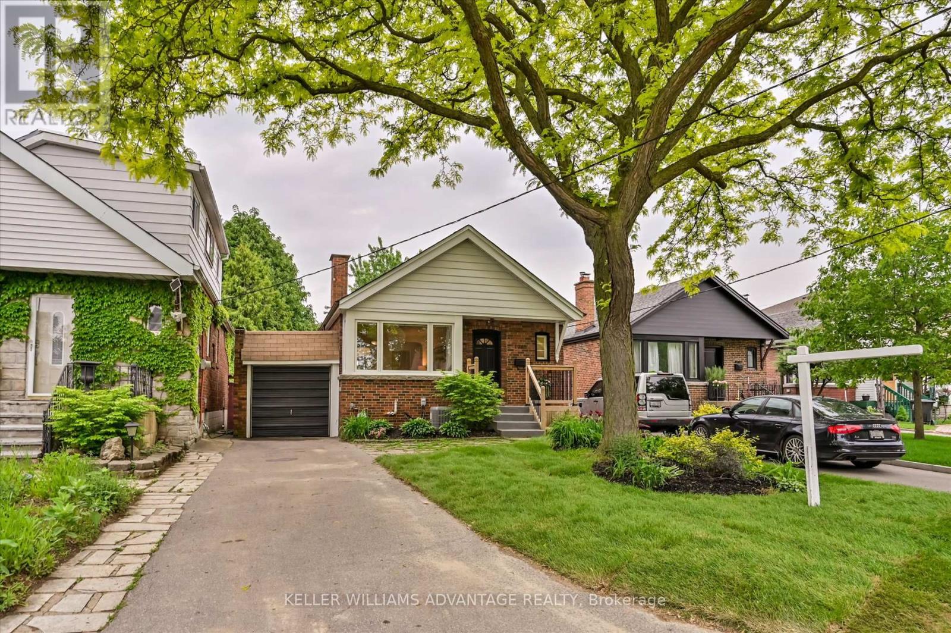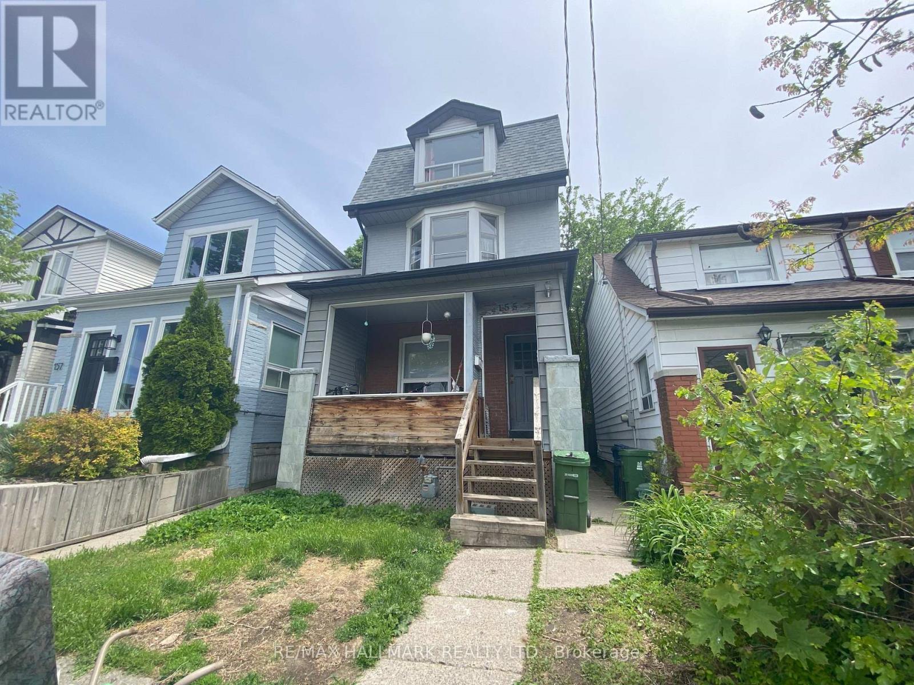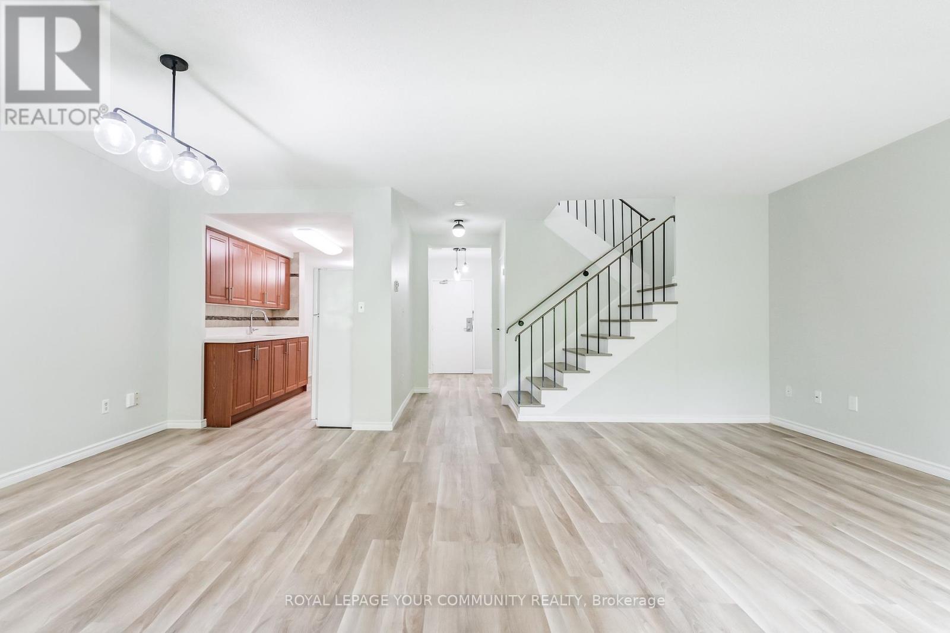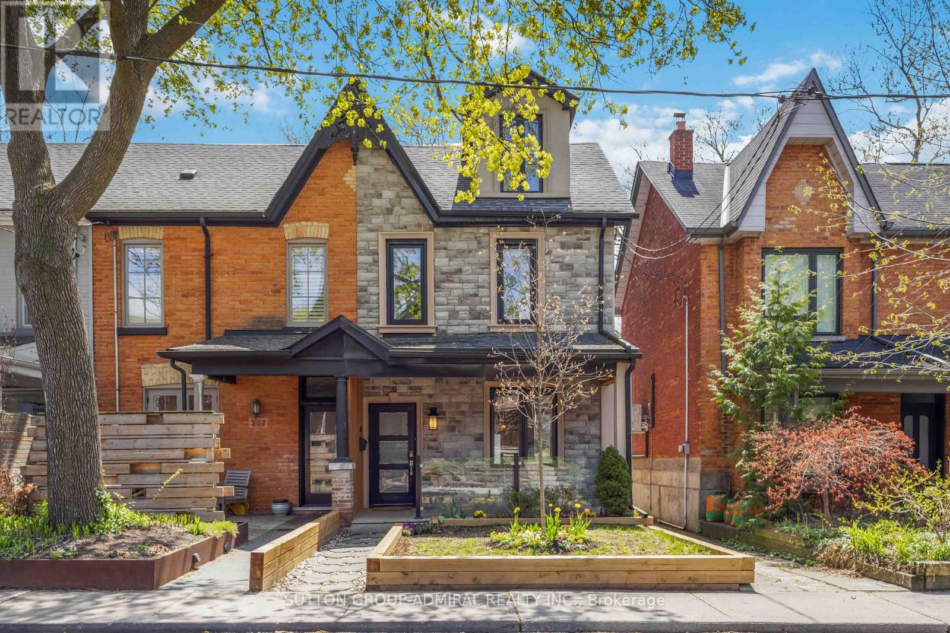204 - 61 Orchard Park Drive
Toronto, Ontario
Be the very first to call this brand-new stunner home! This never-lived-in residence blends modern luxury with thoughtful design, offering a fresh, pristine living experience in one of Toronto's fastest-growing neighbourhoods. From the moment you step inside, you're greeted with soaring ceilings, massive windows that pour in natural light, and stylish premium flooring throughout. The open-concept layout is perfect for entertaining or unwinding in style. At the heart of the home is a sleek, designer kitchen with top-tier appliances, stone countertops, and custom cabinetry, a true showstopper for anyone who loves to cook or host. No renos, no waiting, no compromises. Every inch of this home is finished to perfection, just move in and enjoy! Situated in the vibrant West Hill community, you're steps to TTC, GO Train, and the upcoming LRT, making your commute a breeze. Quick access to the 401, DVP, downtown Toronto, top schools, parks, and shopping means everything you need is within easy reach. Whether you're looking for stylish everyday living or a high-demand rental in a rapidly developing area, this place checks every box. Don't miss your chance to live in something truly fresh and fabulous - book your tour today! (id:53661)
1300 Klondike Drive
Oshawa, Ontario
Welcome to 1300 Klondike Drive, One Year Young, Beautifully Upgraded, All-Brick Detached Home in one of North Oshawa's most sought-after neighbourhoods, facing a peaceful ravine with no front neighbours! This 3-Bedroom, 3-Bathroom home blends modern luxury with everyday functionality and offers builder upgrades throughout, no compromises here! Step inside to a flowing main floor layout ideal for entertaining, featuring a spacious dining area and an inviting living room with Custom Wall-to-Wall Media Unit by California Closets, sleek Hardwood Flooring, and a Stylish Fireplace that adds warmth and sophistication. The Fully Upgraded Kitchen is the heart of the home complete with Quartz Countertops, Stainless Steel Appliances, an Extended Island with Breakfast Bar, and Custom Kitchen Pantry by Closets by Design. A large Breakfast Area flows naturally into the backyard, making it perfect for family living and entertaining. Upstairs, you'll find three generously sized bedrooms and a convenient second floor Laundry Room. The Primary Retreat impresses with Coffered Ceilings, a Custom-Designed Walk-In Closet and a Spa-Inspired Ensuite featuring a Standalone Soaker Tub, Glass-Enclosed Shower, and a Towel Warmer for luxury and functionality. This home also features 200 Amp Electrical Panel, Designated Space for a Side Entrance, 3-piece Rough-in for a Washroom in the Basement, Roller shades and Zebra blinds in all rooms for privacy and style. A Private Fenced Backyard with Rolling Grass and Newly Planted Trees for your summer gatherings. Located in a premium pocket of North Oshawa, you're just minutes from Top-Rated Schools, Parks, Shopping at Smart Centres and Costco, Dining, Delpark Homes Recreation Centre, and Hwy 407 for easy commuting. (id:53661)
9 Flaxman Avenue
Clarington, Ontario
This charming 3 bedroom home is perfect for first-time buyers, families, or those looking to downsize. Located in a quiet, family-friendly neighbourhood, this property offers the perfect blend of comfort and convenience. Enjoy the large front porch to relax with your morning tea and convenient 1 car garage for parking or extra storage. Step inside to the bright main floor featuring combined living/dining area, and kitchen with stainless steel appliances and sliding glass walkout to the patio - ideal for relaxing or entertaining. Upstairs you'll find 3 cozy bedrooms and a 4 piece bathroom. The partially finished basement offers a rec room, laundry area and plenty of storage space. This location is within walking distance to schools, parks, public transit, restaurants and Soper Creek Trail, with the hospital, shopping, and Hwy 401 just a short drive away. Offers Anytime! ** This is a linked property.** (id:53661)
1080 Greenwood Avenue
Toronto, Ontario
RARE FIND: Move-in ready 2BR solid brick bungalow w/ APPROVED expansion plans & permits for a 2400 sq/ft two storey home! Immediate comfort + unlimited potential in desirable East York. East-facing windows, newer updates throughout. Central air with A/C. Walk to schools (Diefenbaker Elementary School), library & Dieppe Park (rinks, fields, playground). Steps to bus downtown, 10min to subway. 3-car parking + garage, pool-sized yard, flex basement room, 2 full baths. Ready now, build later! (id:53661)
241 Gowan Avenue
Toronto, Ontario
Discover this inviting and well-maintained 3-bedroom, 2-bathroom Detached 2-Storey family home, complete with legal front yard parking for 1-2 cars and a sprawling backyard. Set on a generous 30x150 ft lot, this property offers the perfect blend of comfort, practicality, and a sought-after location. The main floor features an open-concept layout that connects the living room, dining area, and kitchen ideal for everyday living and entertaining. A walkout from the mudroom provides direct access to the backyard, creating a smooth transition between indoor and outdoor spaces. Upstairs, the primary bedroom features a double closet , complemented by two additional bedrooms and a 4-piece bathroom optimal for a growing family or a dedicated home office setup. The basement includes a recreation room, pot lights, ample storage, and a stylish 3-piece bathroom renovated in 2024. While the covered porch offers a cozy, urban vibe, the backyard extends the sense of privacy with a spacious and delightful deck, surrounded by cedar trees and vibrant seasonal flowers. Ideally located just steps from schools, parks, and public transit and within walking distance to the lively Danforth with its array of shops, restaurants, and cafés this home also provides quick access to the DVP and a short TTC ride to downtown. Don't miss this exceptional opportunity to own a warm and welcoming family home in a vibrant, established community! (id:53661)
1909 - 20 Brin Drive
Toronto, Ontario
Luxury renovated, well kept 1 bedroom condo apartment located in the heart of Edenbridge-Humber Valley community of Etobicoke. This modern suite offers a thoughtfully designed open-concept layout with large windows. The sleek kitchen features stainless steel appliances, quartz countertops, and ample cabinetry. A generously sized bedroom includes a large closet and plenty of space.1Valet Smart Building Technology allows residents to manage access to their home with just a tap on their smartphone: unlock your suite door, open the garage, and grant access to guests all from the 1Valet app. Beautiful location with steps away from scenic parks, top-rated schools, upscale shopping, and fine dining, major highways and public transit. Please note,the unit comes unfurnished. (id:53661)
Lower - 155 Drayton Avenue
Toronto, Ontario
Just steps to all the Danforth has to offer. This private lower level suite offers a private entrance and a den space. Recently refreshed and ready for you to move in right away. Green thumb? The backyard is outside your private entrance and ready for you to make the yard your own. Short walk to Coxwell TTC station, a light stroll to East Lynn Park and it's Thursday evening farmers market. The beach is a short bus ride away as well at the foot of Coxwell. You're in the middle of it all. (id:53661)
63 Garrard Road
Whitby, Ontario
Welcome to 63 Garrard Road, a beautifully updated 3+1-bedroom, 4-bath detached home set back & tucked away on a rare private corner lot in Whitby's sought-after Blue Grass Meadows community. Set on an impressive 79 x 190-foot property, lined with cedars and beautiful gardens, this exceptional home offers remarkable privacy and endless possibilities for outdoor living, whether you envision a pool, a backyard retreat, or space to expand. Inside, you'll find a thoughtfully upgraded interior featuring engineered hardwood floors, a bright, modern kitchen with quartz counters, a breakfast bar, French doors that frame picturesque views of the backyard, pot lights throughout, and California shutters on the main floor. The open-concept living and dining areas are perfect for entertaining, with large picture windows and a built-in fireplace that adds sophisticated charm. Upstairs, the spacious primary bedroom offers a 3-piece ensuite, double closets and built-in wardrobes. The finished basement extends your living space with a bright rec room, floating gas fireplace, built-in shelving, and a private guest suite with a 2-piece ensuite. A custom mud room with built-in storage keeps shoes, coats, and daily essentials neatly organized. One of the home's standout features is the attached 1.5-car garage that is fully insulated and equipped with its own heating and A/C system. Currently set up as a gym with loft storage, it's ideal as a workshop, studio, or easily converted back to a garage. Outdoors, enjoy beautifully landscaped gardens, a large covered front porch, an expansive deck, a covered rear patio, and two garden sheds within a fully fenced, gated yard. A rare circular driveway accommodates up to 9 vehicles. Ideally located close to top-rated schools, parks, public transit, and everyday conveniences, this meticulously maintained, move-in-ready home truly shows to perfection with space to live, relax, and grow. OFFERS WELCOME ANYTIME! (id:53661)
406 - 6 Crescent Town Road
Toronto, Ontario
Yes, we are asking for the right price for the right thing! There is no match for any property like this in the last few years. One of the biggest (according to MPAC, 1595 sq ft.) Entirely professionally done Renovation, Spotless Painting, Stunning And Bright, Newly Upgraded 3 Bedrooms, 3 Washrooms- Duplex Townhouse Located In a Highly Desirable, Quiet & Safe Neighbourhood where Modern Elegance Meets Convenience. Big Closet In All Bedroom, 2 In Suit Storage, Big Master Bedroom With Washroom. Bright Open Concept Living And Dining Space Boasting Plenty Of Natural Light. The renovated Kitchen has a Quartz Countertop, Backsplash/Double deep sink And Ample Cabinet Space. On The Second Floor, You'll Find A Cozy Atmosphere In Each Of The Three Generously Sized Bedrooms. The Spacious Primary Bedroom Features A Luxurious walk-in Closet and two Piece of Ensuite. Conveniently Located Next To Victoria Park Subway Station,Parks, Daycare, Schools, Grocery, Pharmacy, Major Highways, And Much More. After renovation,you will be the first to live there! (id:53661)
22 Portland Street
Toronto, Ontario
Experience refined living in this exquisite 3-bedroom, 4-bathroom detached home nestled in the heart of Mimico. Built in 2016, this 2-storey residence spans 2,257 sq ft, offering a harmonious blend of elegance & modern comfort. Step inside to discover 10-foot ceilings on the main floor, complemented by rich hardwood flooring. Crown moulding in the living and dining rooms adds a touch of classic sophistication, while the gourmet kitchen is a culinary masterpiece featuring granite countertops, high-end appliances, & custom cabinetry. The fireplace in the family room creates a warm ambiance, and the separate living and dining rooms provide the perfect backdrop for entertaining in style. Natural light pours in from the rare side windows & thoughtful layout, making the home feel bright and airy throughout. The upper level offers a luxurious primary suite that serves as a private retreat, complete with a spa-like ensuite and a custom walk-in closet. Enjoy outdoor living with a finished walkout basement & an upper deck that's perfect for BBQing and soaking in the fresh air. Additional highlights include 9-foot ceilings in basement & 2nd floor, direct access from the single-car garage into the home and meticulous attention to detail throughout. The location is exceptional -- a short walk to the Mimico GO Station & TTC, with the QEW & Hwy 427 only minutes away for easy travel across the GTA. Downtown Toronto is also highly accessible, whether by a quick 1520 minute drive or a smooth 17 minutes on the GO. Grand Avenue Park is around the corner, offering a vibrant community space with a splash pad, multi-use sports field, off-leash dog area, and scenic walking trails. A short distance away, Lake Ontario waterfront offers beautiful biking and walking trails, serene spots to relax, and incredible views. And only an 8-minute walk to the famous San Remo & other shops. Don't miss the opportunity to own this luxurious haven in one of Etobicoke's most sought-after neighbourhoods. (id:53661)
5 Chalmers Crescent
Ajax, Ontario
Located in the heart of Ajax, this beautifully maintained detached home offers 3 spacious bedrooms and 3 modern bathrooms, perfect for families or those seeking extra space. Featuring a bright and functional layout, the main floor includes a welcoming living area, an updated kitchen, and a cozy dining space ideal for entertaining. Upstairs you will find three generously sized bedrooms including a primary with a ensuite bathroom. The home also includes a convenient single-car attached garage and a private backyard for outdoor enjoyment. Nestled in a family-friendly neighbourhood close to schools, parks, shopping and transit, this home blends comfort and convenience in a sought-after location. (id:53661)
235 Bain Avenue
Toronto, Ontario
Welcome To This Beautifully Maintained 3+1 Bedroom Home In The Highly Sought After North Riverdale Community. Feels Like A Semi, Offering Extra Light, Privacy, And A Thoughtful Blend Of Modern Upgrades And Classic Charm. The Chefs Dream Kitchen Features High End Thermador Built-In Appliances, Bar Fridge, And An Oversized Island Perfect For Entertaining. Bright, Spacious Bedrooms Offer Great Natural Light And Ample Storage. A Versatile Office Space Is Tucked Away On The Second Floor With A Walk-Out Balcony Overlooking The Yard - Easily To Enclose To Create An Additional Bedroom. The Primary Bedroom Located On The Second Floor With Serene Views Of The Tree-Lined Street. The Lower Level Serves Perfectly As A Guest Suite, Office, Or In-law Space With Separate Access To Yard. Enjoy The Lush Private Backyard With Large Deck And 2-Car Parking At The Rear - Fence Can Be Removed By Seller For A Private Driveway. Steps To Highly Ranked Schools: Withrow PS, Pape Avenue PS, And Riverdale CI. Walk To Withrow Park, Danforth shops, TTC, and The Upcoming Ontario Line Extension At Pape Station. A Rare Opportunity To Own A Move-In Ready Home In One Of Toronto's Most Vibrant And Family-Friendly Neighbourhoods. (id:53661)

