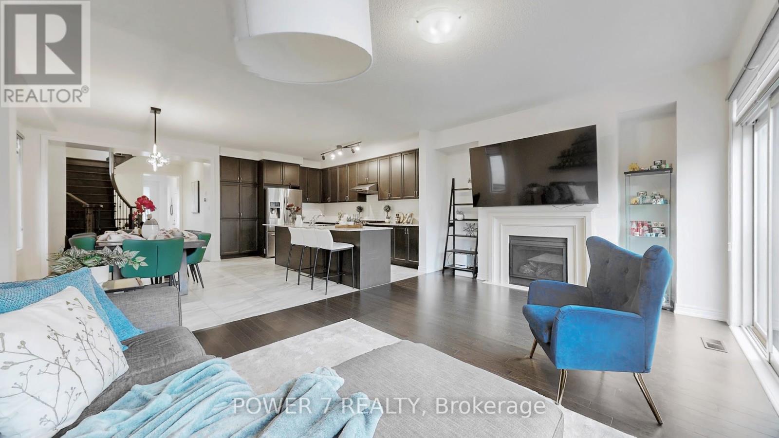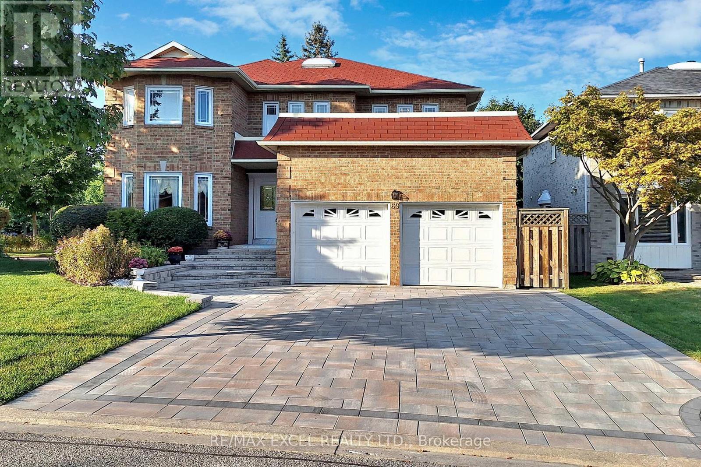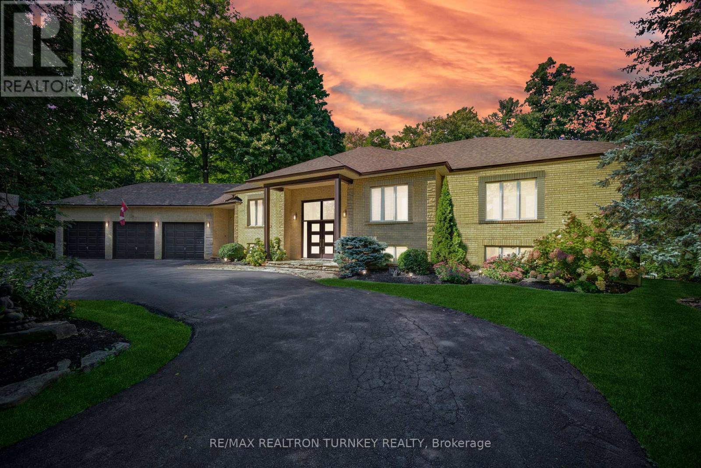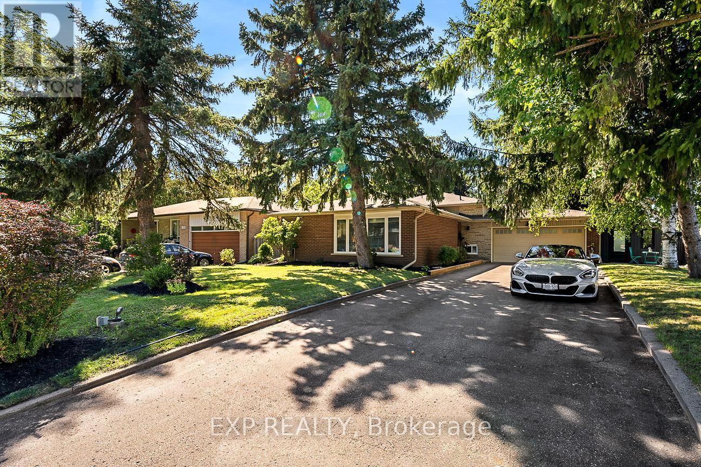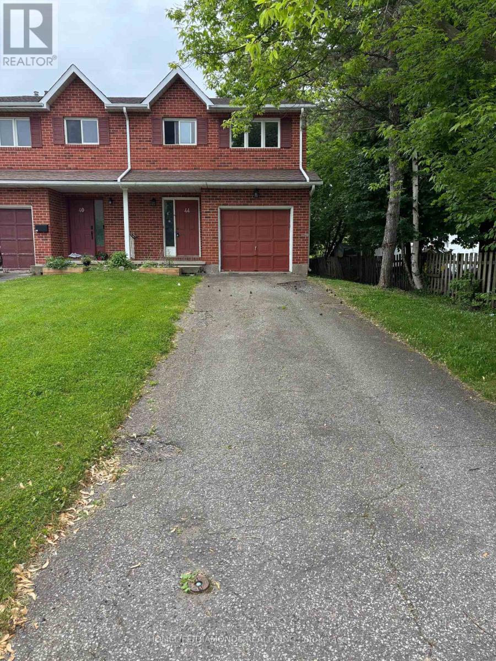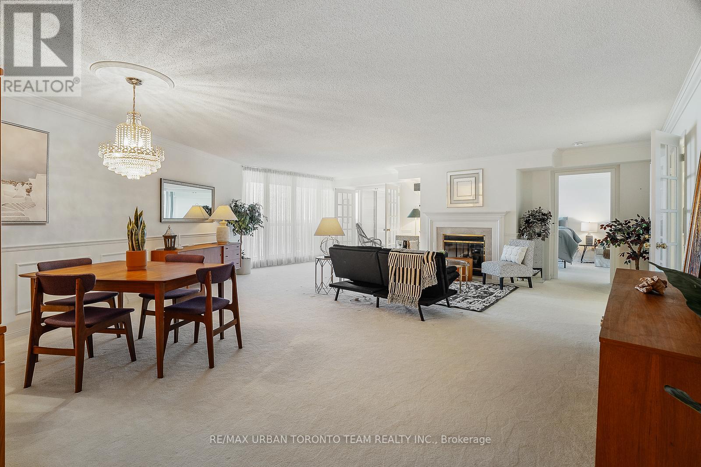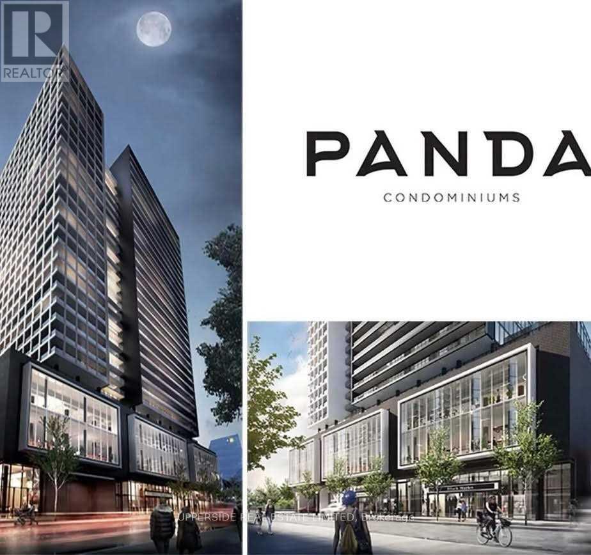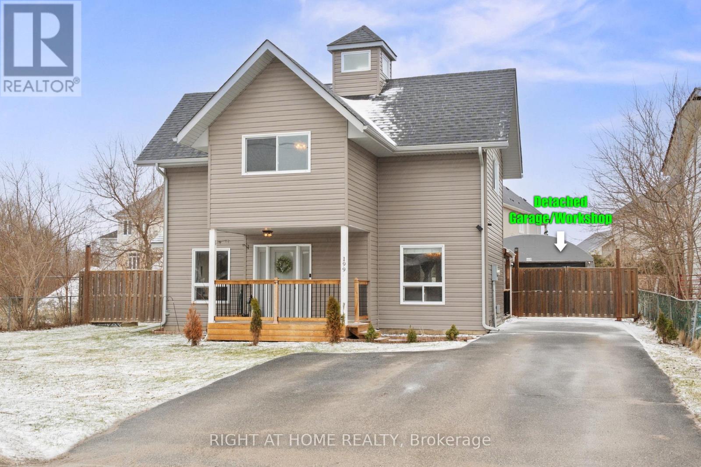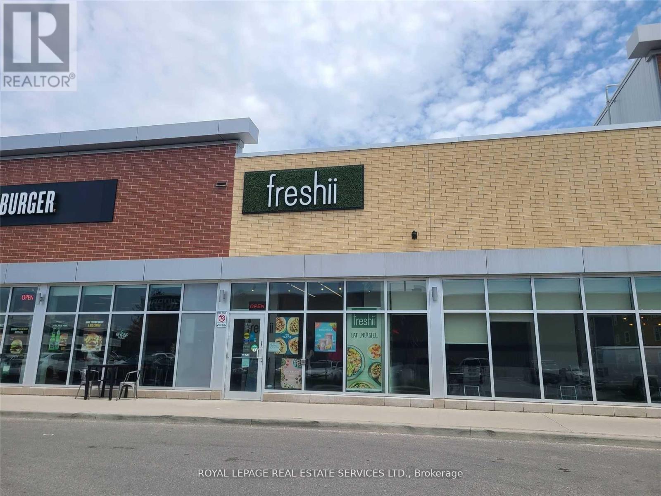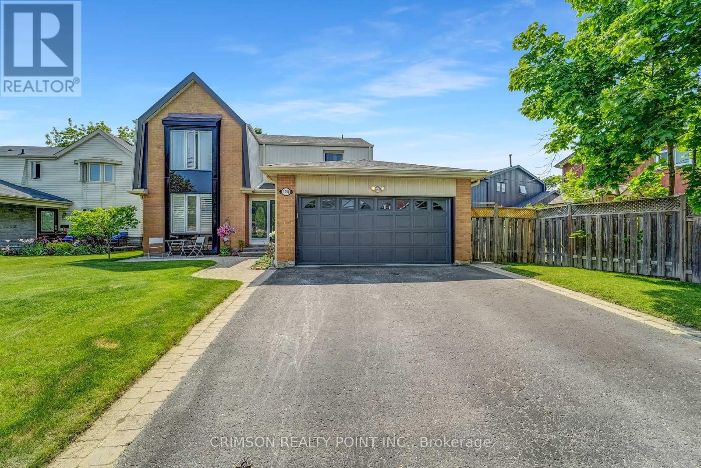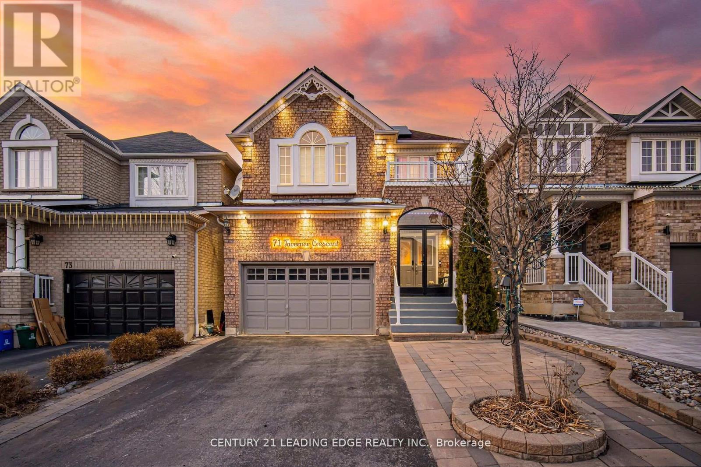381 Chouinard Way
Aurora, Ontario
This beautiful end-unit townhome, built in 2017 by the reputable Opus Homes, is located in the desirable Aurora Trails community. Featuring a bright and spacious open-concept layout, the home benefits from east and west exposures that fill the living, dining, and kitchen areas with natural light. The large kitchen is equipped with stainless steel appliances, a gas stove, and a stunning quartz island perfect for casual dining. The family room features a gas fireplace and overlooks the backyard, creating a warm and inviting space. Premium hardwood floors and smooth ceilings enhance the main levels elegant feel. Oak staircase with wrought iron, all four generously sized bedrooms are located on the second floor, including a master suite with a private shower ensuite and a large walk-in closet. The second floor also includes a convenient laundry room and high ceilings that add to the sense of space. Additional highlights include a spacious foyer with a double-door closet, direct access from the single-car garage, and parking for three cars on the driveway. The home also features upgraded interlocking stonework at the front and back, and a full walk-out basement offering versatile living space. Top-rated schools: Whispering Pines Public School and Dr. G.W. Williams Secondary School (IB), just minutes from major shopping centers, restaurants, TnT Supermarket, the Aurora Recreation Centre, easy access to hwy 404, don't miss it! (id:53661)
69 Nadine Crescent
Markham, Ontario
Location!!!Immaculate Bright 4 +1 Bedrms/4 Washrm/Double Car Garage Detached Home In The Prestigious, High Demand Unionville, **Walk To High-Ranked St. Justin Martyr Catholic Es,St.Augustine Catholic HS,Unionville H.S(Less Than 6 Minutes 400m Walking Distance Via Short Cut Lane ) &Coledale P.S(900m Walking Distance) . This Ideal Location Is Second To None.$$$ New Renovated(in 2024) Gorgeous Home.New Painting.Nestled On A Spectacular Premium Corner Lot 56.91 Ft By 115 Ft (Wider At Rear 65.69 Ft Per Geowarehouse) On Quiet Cres.This Gorgeous Bright House Of Approx 3000 Sq Ft +Approx 1500 Sf Basement Area Is Situated In A Inner Round Higher Spot Corner With Beautiful Landscape Around & Extended Newly Rebuilt Interlock And Entrance Platform.Greet Entering With A Grand Scarlett O'hara Staircase With A Skylight Above.Bright & Spacious Layout .Pot Lights & Designed Lights In Hallway, Smart Thermostat, Jacuzzi Tub, His And Her Sink On New Quartz Countertop In Bathroom, Whole House New Oak Hardwood Flooring. Upgraded Kitchen With New Pot Lights &Smooth Ceiling &Quartz Countertop Extended To Bay Window. Bright Family Room Spans Through Whole Side Of House Providing Decent Privacy.In Addition A Room For Den W/Bay Window Fitted In Ceiling Spot Lights For Each Angle Ideal For Study or Home Office.Brand New Appliance (Fridge, Rangehood, Dishwasher, Washer & Air Con (2024 July). Spacious Versatile Furnished Basement With Contents & A Roman Column, Featured With A Dry Bar, Recreation & Entertainment Home Theatre Area. Added With One Bedroom, And 3 Pcs Washroom. Ample Basement Storage Room With Racking Provided. Sizable Designed Cedar Deck With A Built-In Gazebo And A Garden Shed For Tools Storage.Sunfilled Main Flr Office ,.Main Floor Laundry. *2 Skylights ,Direct Access To Garage . Large Driveway No Sidewalk .Walk Distance To Schools ,Supermarkets, Costco,Parks, Trails, Restaurants,Library & Main Street Unionville,Mins To Hwy 407 & 404. (id:53661)
22 Sherwood Glen
East Gwillimbury, Ontario
An Exceptional Opportunity to Own a Prestigious Estate Home at 22 Sherwood Glen! Welcome to luxury living in the heart of Holland Landings most sought-after and exclusive enclaves. Set on a beautifully landscaped 1.6-acre level lot, this stunning raised bungalow offers over 5,000 sq ft of finished living space and a lifestyle of comfort, elegance, and privacy. From the moment you arrive, you're greeted by lush surroundings and a serene, tree-lined setting that feels like your own private retreat. The backyard is a show stopper true outdoor oasis featuring a heated inground saltwater pool, and expansive entertaining space, all backed by a tranquil forested backdrop. Ideal for hosting or simply relaxing in complete privacy. Inside, the home features 7 spacious bedrooms and 3 well-appointed bathrooms, designed for growing or multi-generational families. The impressive open-concept layout is flooded with natural light and showcases forest views from nearly every room. You'll love the fresh paint (2023), gleaming hardwood floors, and the massive chefs kitchen with ample space for cooking and entertaining.The main floor primary suite offers a luxurious escape with a 5-piece ensuite, private walkout to the deck, and views of the pool - your own personal sanctuary. The finished walk-out basement with a separate entrance is framed and roughed-in for a fourth bathroom and two additional bedrooms, providing endless possibilities for customization, rental income, or extended family living. All of this just minutes to downtown Newmarket, shops, schools, and major highways the perfect balance of peace and convenience. Don't miss this rare opportunity to call one of York Regions premier estate properties your home! (id:53661)
206 Church Street
Bradford West Gwillimbury, Ontario
Stunning 3+3 Bedroom Back-Split in Bradford with Resort-Style Backyard! Welcome to this must-see detached 4-level back-split in the heart of Bradford! With 3+3 bedrooms, 3 entrances, and an open-concept design, this home offers incredible versatility for families, multi-generational living, or potential rental income. The modern, renovated kitchen features stainless steel appliances, a gas range, and ample storage, seamlessly flowing into the bright living and dining areas. The primary bedroom boasts a private en-suite & fireplace, while two additional bedrooms upstairs provide plenty of space for family or guests. The lower levels include 3 more bedrooms, making it easily convertible into an in-law suite or income-producing unit with its separate entrance. Step outside into your private backyard oasis, complete with: New Jacuzzi for ultimate relaxation, In-ground pool, New permanent Gazebo with Propane gas fire pit for cozy evenings and a beautifully designed Patio kitchen with New built-in Gas BBQ, Fridge, and Bar sink. This property also boasts a massive workshop & garage. This two-car garage with an enclosed workshop is easily convertible into a three-car garage, with 8 parking spots on the driveway. This home is perfect for families or those who love to entertain. Located just 40 minutes from Toronto, with easy access to highways and all amenities, this is a rare gem you won't want to miss. Come check it out & fall in love. (id:53661)
44 Nelson Trail
Welland, Ontario
Step into homeownership with this modern and spacious 3-bedroom, 2-bathroom condo townhouse, perfect for first-time buyers! Offering1,500-1,600 sq. ft. of well-designed living space, this home features an open-concept layout, a partially finished basement for extra storage or a personal retreat, and 3 parking spaces for added convenience. Move-in ready with fridge, stove, dishwasher, washer, and dryer included, this home is in a prime location. Close to schools, parks, shopping, and major highways, making it an excellent choice for a comfortable and stylish first home. Don't miss out on this fantastic opportunity. (id:53661)
1012 - 610 Bullock Drive
Markham, Ontario
Nestled Against A Protected Greenspace With A Pond And Walking Trails, Discover The Luxury Of Tridels Prestigious Hunt Club, Unionvilles Finest Condominium Located At 610 Bullock Drive. Unit 1012 Is A 2+1 Bedroom 3 Bathroom Condo Featuring A Beautiful Marble Foyer And Spacious Living & Dining Area With A Functional Open Layout, A Cozy Gas Fireplace And Plenty Of Natural Light. All Utilities Are Included In The Maintenance Fees And The Unit Comes With 2 Lockers And 2 Parking Spaces. Perfect For Entertaining, The Large Galley Kitchen Includes Lots Of Counter Space, A Huge Pantry And Eat-In Area With A Full Sized Ensuite Laundry Room Attached With A Full Size Sink. On The Other Side Of The Foyer, You'll Find A Beautiful 2 Piece Powder Room.The Airy Master Bedroom Includes Two Walk-In Closets, Large Windows Overlooking The Nature Reserve And Its Own Stunning 6 Piece Ensuite Bathroom.The 2nd Spacious Bedroom Off The Living Room Also Includes Its Own Walk In Closet, Ensuite 4 Piece Bathroom And Is Attached To The Sunlit Den Which Can Serve As A Workspace Or 3rd Bedroom If Required. Tying The Whole Unit Together, The Gorgeous 482 Square Foot Balcony With A Million Dollar Southwest View Of The Ravine And Pond Can Be Accessed From The Den, Living Room And Primary Bedroom. Perfect For Watching The Sunset Every Night. This Award Winning Building Was Designed To Be Trudels Jewel Of The York Region, And It Feels Like Your Living In A Luxury Hotel With Premium Amenities Like Tennis Courts, Indoor/Outdoor Swimming Pools, BBQ Areas, Gym, Games Room, Squash Courts 24 Hour Concierge And More. Massive Locker In Basement Level, Second Locker On 10th Floor. (id:53661)
1806 - 20 Edward Street
Toronto, Ontario
Located In The Heart Of Toronto Downtown. Convenient location for transportation to any place. Less than 5 Year old condo. 2-bedroom, 2-Full washrooms condo. Size of 700-900 sqft size with 110 SF Balcony, South view, 9Feet ceiling. , Steps to The Subway. Close to Ryerson U, Eaton Shopping Centre, UOT, Sick Kids Hospital, And Local Restaurants And Gyms. Condo Amenities: Party Room & Kitchen, Lounge, Outdoor BBQ, Study & Meeting Area, Theatre, Outdoor Sports Court, Gym & Yoga Studio, INTERNET IS INCLUDED. (id:53661)
199 Centre Street
Essa, Ontario
This home pulls you in from the street and keeps delivering long after the front door opens. Inside, the home is bright and open. The kitchen features a large island that works great for quick meals, entertaining, or just hanging out. Upstairs, you'll find three spacious bedrooms, including a primary with two closets. The main bathroom is a good size, and there's a powder room on the main floor for added convenience. The garage is a standout, measuring 20x35 with 200-amp service. It's ideal for a workshop, storage, or even that future project space you've been thinking about. A double open gate makes it easy to access the backyard with larger items like trailers, boats, or outdoor gear.The backyard offers plenty of room to enjoy, and you're only a short walk to local parks, splash pads, and community events that bring the neighbourhood together. BONUS: Roof 2019 | Fence 2019 | Garage 2020 | Front and back porch 2023. Short Drive to CFB Borden, the community centre, the Library, HWY 400, and more. (id:53661)
8600 Woodbine Avenue
Markham, Ontario
Fantastic opportunity to own a fast-casual health food franchise in bustling AAA food destination plaza. Surrounded by a massive business park (the largest in York Region) and many gyms (LA Fitness, Fit For Less, Orange Theory). Tons of visibility and parking at the busy major intersection of Hwy 7 & Woodbine. This beautifully built-out Freshii draws a big lunch and dinner crowd. Big sales and ideal for any owner/operator. All equipment is in excellent condition. Seller will entertain a rebrand for qualified buyers and non-competing uses. Conversions must be **EXTRAS** * Net Rent = $3,563.75 * TMI = $1,641.54 * Gross Rent = $5,881.98 * 5 Years Remaining + 2 X 5 Year Options To Renew * Seller May Entertain Rebrand * (id:53661)
1794 Meadowview Avenue
Pickering, Ontario
Welcome to this meticulously maintained and bright home located in the high demand Amberlea Neighborhood. This home offers over 3,000 Sq. Ft. of living space on a premium lot. It offers 4+1 generous-sized bedrooms with double closet spaces, Lounge area with Eat-in Kitchen, Finished Basement, Sizeable Dining and Family Room. Escape to your own private oasis with the above pool. The Heated Above ground pool and patio is the perfect spot to relax and entertain this summer! Close to Schools, Shops, Parks, 401/407. Main level Laundry and Central Vacuum. Recent Renovation Includes: Freshly Painted, Master Bedroom Washroom, Shared Bathroom, New Pot Lights installed and Popcorn ceiling removed in the Family Room and Dining Room. Newer Furnace, AC Unit and Hot Water Heater. (id:53661)
71 Taverner Crescent N
Ajax, Ontario
**Pride Of Ownership With Original Owners** Incredible Value At This Exquisite John Body-Built Home in one of Ajax's Premier Neighborhood! Situated on a premium lot, this stunning home offers approximately 2400 sq. ft. of elegant living space. Located just steps from highly- rated Vimy Ridge Public School and French Immersion Rosemary Brown Public School, this is the ideal family home! Step inside to discover a bright, open layout with gleaming hardwood floors, pot lights, and a cozy gas fireplace in the family room. The chef-inspired kitchen features sleek granite countertops and a gas stove, perfect for culinary creations. Retreat to the luxurious master suite, complete with a spa-like ensuite offering a soaking tub and separate shower. Ample Storage in all bedrooms and 2 linen closets with a laundry chute in the hallway. Enjoy the added benefits of an updated electrical panel and a new owned solar panel system, providing approximately $250 in monthly savings. The finished basement with a separate entrance offers excellent potential for rental income or extra living space. Relax in your own backyard oasis, complete with a hot tub, or unwind on the enclosed front porch, adding even more outdoor living space. Located in one of Ajax's most sought-after neighborhoods, this home is truly a rare find. Don't miss out - book your showing today! (id:53661)
36 Manorglen Crescent
Toronto, Ontario
This Charming Home, Cherished By Its Current Owner For 60 Years Lies In The Peacefully Family Oriented Neighbourhood Of Agincourt. It's A Perfect Opportunity For A New Family To Create Lasting Memories And Raise The Next Generation In A Warm And Welcoming Environment. This 4 Bedroom Back Split Currently Sits On One Of The Larger Lots In The Area. It Is Close To Public Transit And The 401, For Those Commuting To The Office. This Home Is Within The Excellent School Catchment Areas Of Both C.D. Farquharson Elementary And Agincourt C.I. Whether You Are Searching For A Family Home Or Your Next Great Project This Property Is A Must See. Properties With These Possibilities Rarely Come On The Market And It Is An Opportunity Not To Be Missed. (id:53661)

