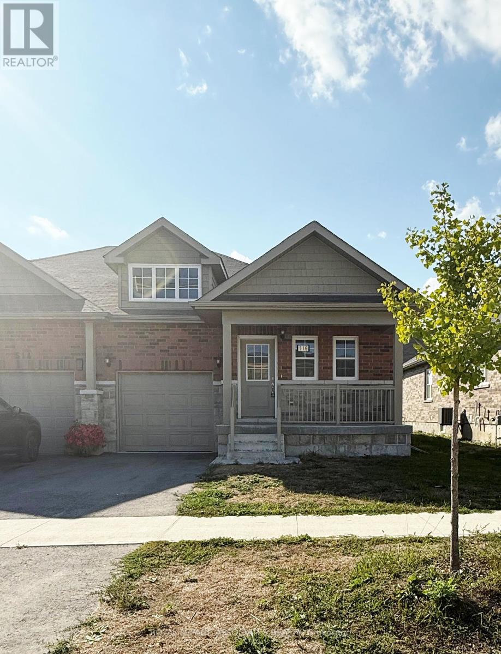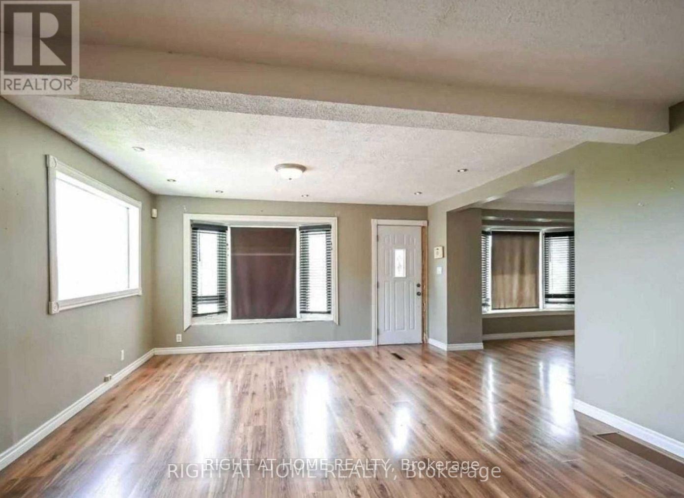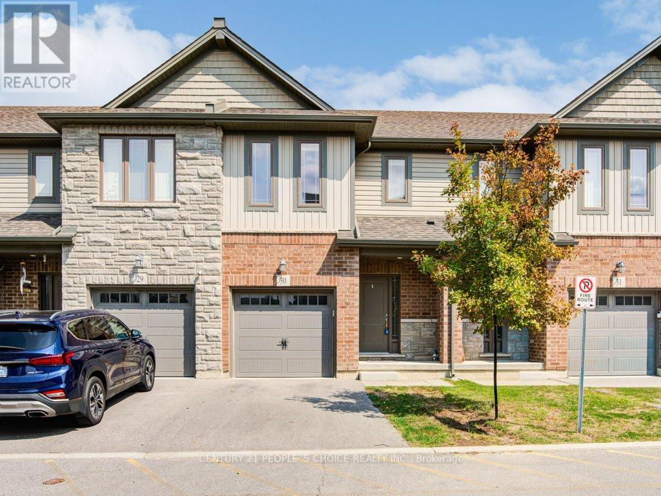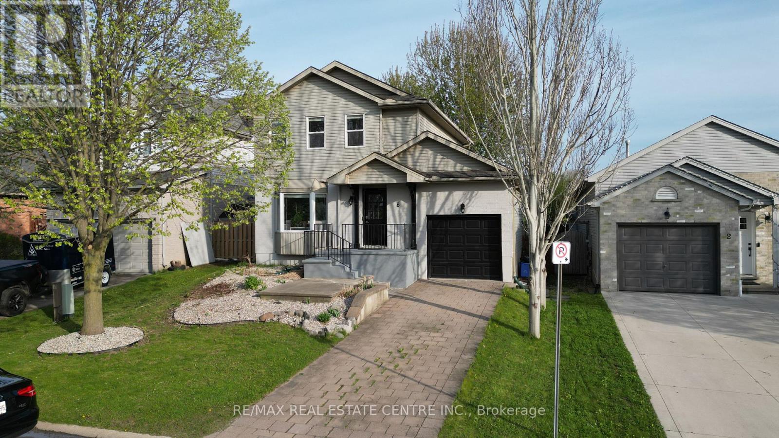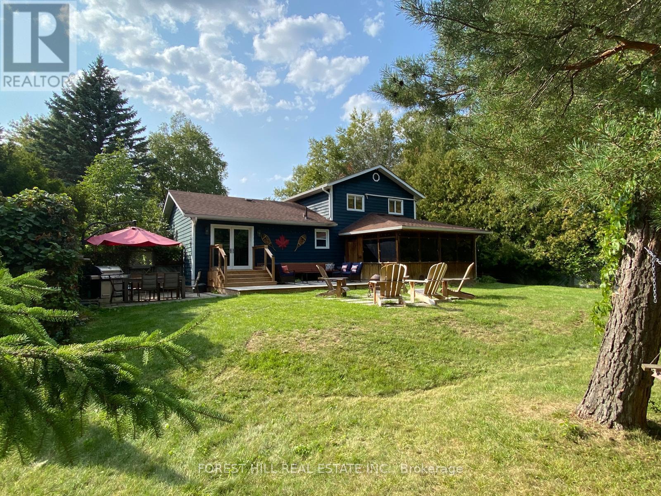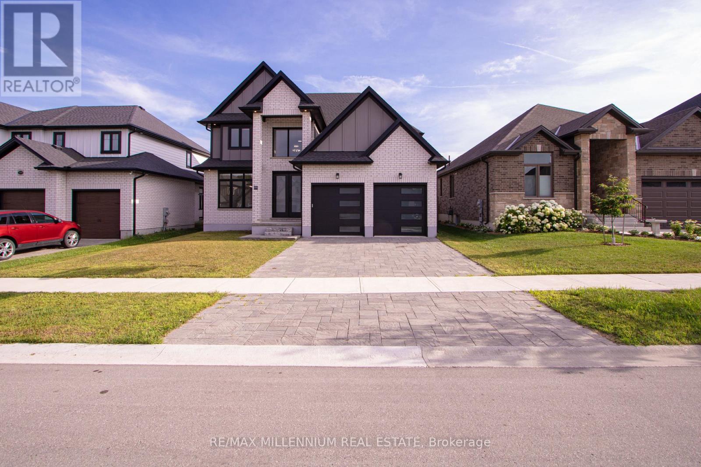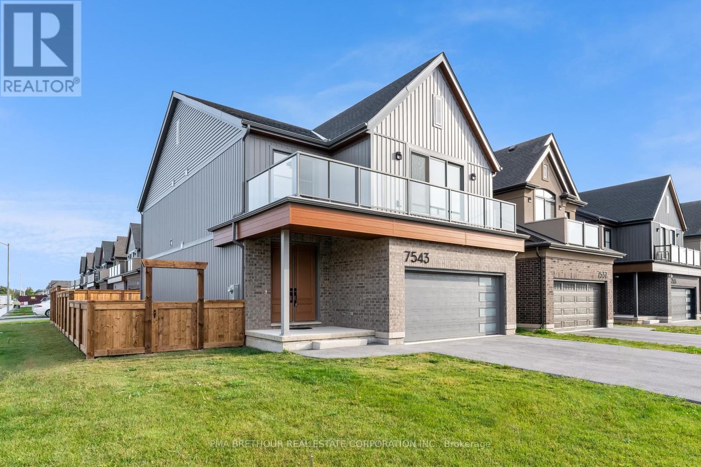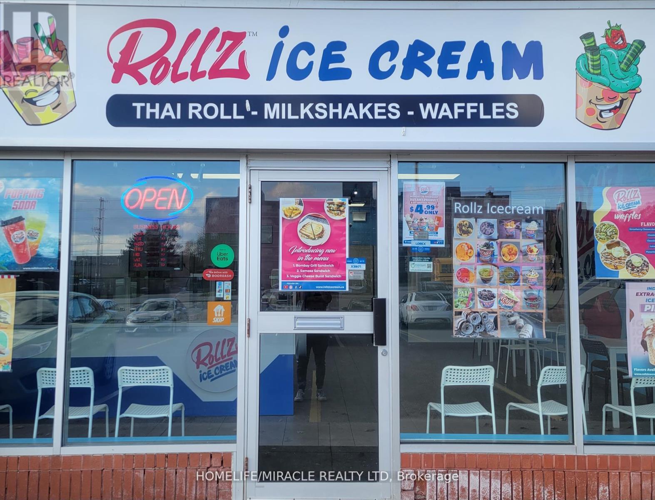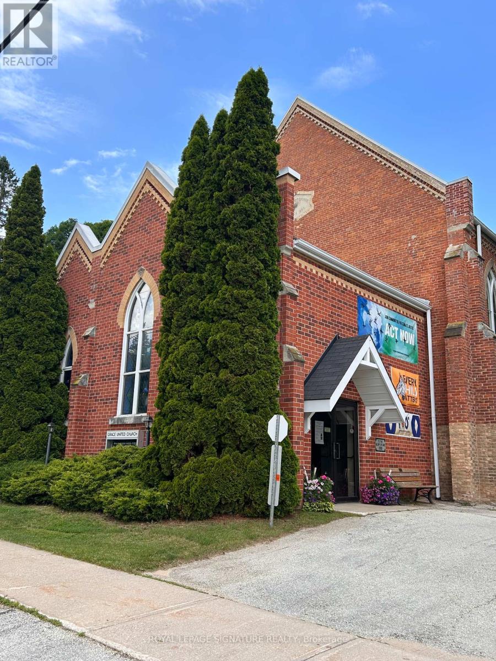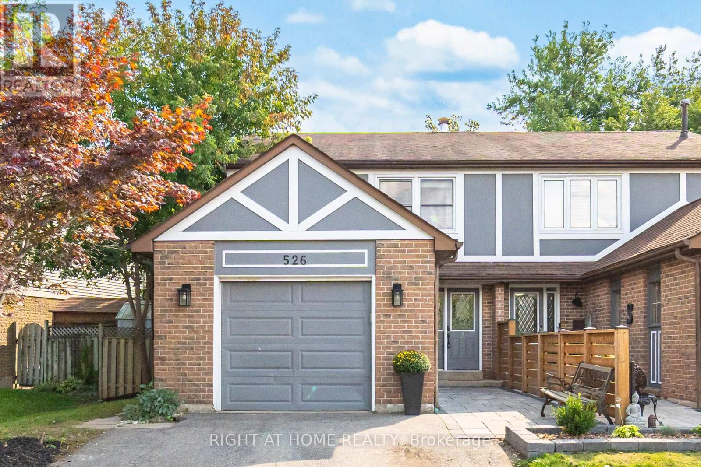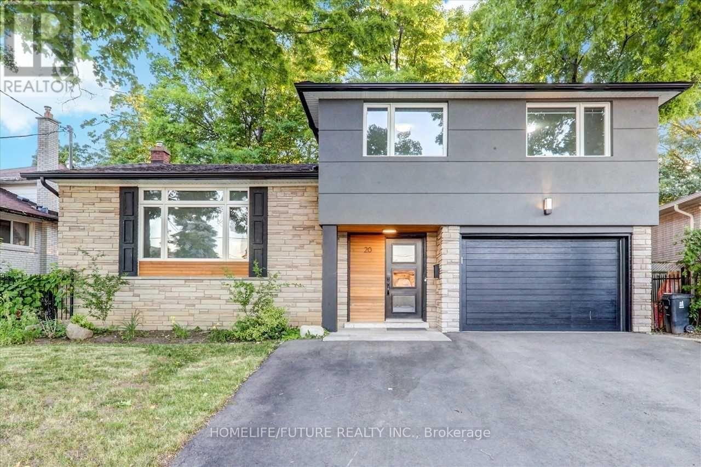516 Joseph Gale Street
Cobourg, Ontario
Welcome to your new home in the serene East Village of Cobourg! This charming semi-detached bungalow offers the perfect balance of cozy living and modern convenience. With 2 spacious bedrooms and 2 full bathrooms, its ideal for small families, couples, or anyone looking to downsize without compromising on comfort. Step inside to an open-concept living area where the living, dining, and kitchen spaces flow seamlessly together, creating a warm and inviting atmosphere perfect for both relaxing and entertaining. The kitchen features ample counter space and modern appliances to inspire your inner chef. From the main living area, walk out to your private backyard a peaceful retreat for sunny afternoons, morning coffee, or weekend barbecues. Whether you're a gardening enthusiast or simply enjoy unwinding outdoors with a good book, the porch and yard offer endless possibilities. Located just 5 minutes by car or a leisurely 15-minute bike ride from the beautiful Cobourg Beach, you'll enjoy easy access to breathtaking sunsets and scenic shoreline walks. The quiet neighborhood offers a sense of retreat while keeping you close to schools, grocery stores, and other amenities. Plus, with quick access to Highway 401, commuting is a breeze. This East Village home combines comfort, convenience, and charm - making it the perfect place to call home. Don't miss the chance to make it yours! (id:53661)
1025 Stone Church Road E
Hamilton, Ontario
Short term lease, 3 bedrooms, 3 washrooms. Students welcome (id:53661)
30 - 77 Diana Avenue
Brantford, Ontario
Available for Lease, Ready to move in, 3-bedroom, 2.5-bathroom townhouse in the highly sought-after West Brant community. Offering approximately 1,580 sq. ft. of thoughtfully designed living space, this home features high ceilings, and a bright open-concept layout ideal for both everyday living and entertaining.The property showcases a walk-out basement backing onto a serene and private treed view, providing a rare blend of comfort and natural beauty. Highlights include stainless steel appliances, in-suite laundry on the second floor and the convenience of an attached garage with interior access. A special Highlight in this property is its ravine lot giving you a view of nature all year long! Situated in a vibrant and family-friendly neighbourhood, residents enjoy close proximity to parks, schools, walking trails, shopping, dining, and public transit, with quick access to Highway 403 for commuters. Combining modern finishes, functional design, and an excellent location. (id:53661)
6 Eula White Place
London South, Ontario
Welcome to this beautifully maintained former model home nestled in the sought-after Pond Mills neighbourhood. Backing onto Naomi Almeida Park, this brick 2-storey residence offers the perfect blend of comfort, convenience, and character ideal for first-time buyers or young families. Step onto a poured concrete front entry with elegant wrought iron railing, leading you into an inviting open-concept living and dining area, perfect for both relaxed family living and seamless entertaining. The main floor powder room adds functionality and guest convenience. The sun-filled kitchen boasts a south-facing window, classic white cabinetry, a breakfast bar for three, and a cozy eat-in area with sliding patio doors that open to a private, fully fenced backyard. Enjoy outdoor living with a stone patio, electric retractable awning, spacious dining deck, and a gazebo complete with a metal dining set and BBQ included! Upstairs, you'll find three generously sized bedrooms, including a primary suite with a walk-in closet, ceiling fan, and ample space for a king-sized bed. A 4-piece main bathroom and second walk-in closet offer additional comfort and storage. The newly finished basement features a full bathroom, a spacious rec room perfect for family leisure time, a laundry area, and ample storage throughout. Beautiful landscaping enhances curb appeal, while the location offers walking distance to schools, day care, shopping, and easy access to Highway 401perfect for commuters. This turn-key home is ready to welcome its next chapter. Dont miss your chance to own in one of Londons most family-friendly communities! (id:53661)
216 Timmons Street
Blue Mountains, Ontario
Every so often, a true four-season gem comes to market-ready for the next lucky family to enjoy and make their own. Welcome to 216 Timmons Street, perfectly located just minutes from Georgian Bay, the slopes of several premier ski resorts, and the charming shops, cafes, and restaurants of greater Collingwood. This home is designed for recreation, entertaining, and relaxation in the heart of nature. Step into the beautifully renovated open-concept great room, where the McMillan kitchen-with its expansive central island-seamlessly connects the dining and family areas. French doors lead to a picturesque walk-out, extending the living space outdoors. Host unforgettable gatherings on the stone patio, relax on the spacious deck, roast marshmallows by the landscaped firepit, or unwind in the all-season sauna. Pets will love the fully fenced backyard, while family and friends can enjoy endless fun in the indoor games room. From here, step through what might bee the smoothest sliding door in Canada to the large, covered hot tub area-perfect in every season. With three spacious bedrooms and a versatile den, there's plenty of room for guests. The primary suite is a retreat of its own, featuring a spa-like ensuite with a steam shower, jet massage shower heads, and luxurious finishes. Practicality meets passion with a dedicated ski/mudroom and an impressive workshop complete with an industrial exhaust fan and a top-tier wall router-ideal for hobbyists or DIY enthusiasts. Beyond the home, Blue Mountain offers year-round adventure; sandy beaches, hiking and biking trails, fishing, skiing, snowmobiling, and endless outdoor activities for all ages. With its fantastic location, thoughtful design, and outstanding value, 216 Timmons Street is ready to be the next chapter in your family's story. (id:53661)
195 Boardwalk Way
Thames Centre, Ontario
Experience contemporary comfort in this exceptional, nearly-new home located in the heart of Dorchester, Ontario. Just a few years old, it offers a seamless blend of modern elegance and practical design. A dramatic open-to-above foyer welcomes you with style and sets the tone for the sophisticated interior. The main level features a spacious family room and dining area that connect effortlessly to a chef-inspired kitchen, complete with quartz countertops, premium stainless steel appliances, and a large pantry. The serene primary suite provides a private re-treat with a spa-like 4-piece ensuite. Ideally positioned just minutes from Highway 401 and everyday amenities, this home also includes a Tesla charger in the garage perfect for the eco-conscious homeowner. (id:53661)
7543 Splendour Drive
Niagara Falls, Ontario
Brand new move-in ready home! This stunning Luxury Single-family home in the heart of Niagara Falls is jam packed with elegant finishes & features, a contemporary and modern elevation with upgraded exterior package. This BEAUTY model boasts a double car garage, 4 beds, 2 1/2 baths with a laundry feature and large private balcony on the second floor. Other features include engineered hardwood flooring throughout, stone countertops, large kitchen island and built-in shelving. Great potential for an in-law suite using the separate side entrance to the basement featuring oversized windows. There's also a double car driveway. Footsteps away from the proposed park. This is a growing, exciting new neighborhood close to shopping, eating and highway. Property will go to auction on Oct 6, 2025. (id:53661)
119 - E Silvercreek Parkway N
Guelph, Ontario
Excellent Turnkey ICE Cream shop for Sale at Prime location in Guelph, ON. Fantastic opportunity to own a well-established ICE Cream franchisee. The plaza itself experiences high traffic and is surrounded by big businesses such as RBC, Leon's Furniture, and The Beer Store. Ice creams including Asian flavors, falooda, milkshake, cheesecake, Ice cream Cake, Waffles and popping soda.. Along with that... Sandwiches, burgers, vadapav, dabeli and Spicy Gughara available only at this location. Total area 1175 sq./ft. with rent of $4,089 (Including TMI & Taxes)/ monthly. Franchise royalty 6.00% / monthly on sales. Remaining lease 3.5 years + 5 year optional. (id:53661)
140 Bruce Street S
Blue Mountains, Ontario
The space includes 3 furnished offices and central administrative area, totalling 770 Sq. Ft. Monthly rent is gross of utilities. Individual offices available from $600 per month, term negotiable. (id:53661)
526 Holly Avenue
Milton, Ontario
Welcome to 526 Holly Avenue, situated in the sought after community of Timberlea. This updated 3 bedroom, 2.5 bathroom semi-detached home is filled with natural light and positive energy thanks to its desirable east-facing exposure. The main level features a brand new custom galley kitchen with quartz countertops, stainless steel appliances, and a cozy breakfast area with walkout to the side deck easy access to the garage side door. Freshly painted interiors with new light fixtures, hardwood floors on both levels, an open-concept layout creates a peaceful and welcoming atmosphere. The family room overlooks the dining area and flows to a large deck and private lot perfect for gatherings and celebrations. Upstairs you will find 3 spacious bedrooms including a primary retreat with direct access to a 5 piece semi-ensuite. The finished basement adds even more living space with new broadloom, recreation room, office, combined 3 pc bathroom with laundry and storage. Walking distance to Sam Sherratt Elementary School (JK-Grade 8) and just minutes away from parks, splashpads, playgrounds, and sport fields. The central location will allow you to enjoy quick access to many of Miltons major amenities including the GO Station, Milton Hospital and major highways. (id:53661)
Bsmt - 31 Hashmi Place
Brampton, Ontario
Bright and Spacious 1 Bedroom + Den Legal Basement Apartment with a *private entrance*, nestled in one of Brampton's most sought-after neighborhoods. Featuring your own *private kitchen* and *in-suite laundry*, this unit offers privacy, comfort, and complete independence. Minutes away from transit . All this while being just minutes away from shopping plazas, top-rated schools, scenic parks, and the local hospital. (id:53661)
20 Brantley Crescent
Toronto, Ontario
Welcome To This Beautiful 4-Bdrm Detached Home W/ A Very Rare 61.67 Ft Front Lot W/129.99 Ft Back Lot,Nestled In The Desirable York University Heights Community.From The Moment You Step Into The Grand Foyer,You'll Be Captivated By The Elegance & Charm Of This Home.A Main-Flr The Formal Living & Dining Rm & Kitchen,The Living Rm Boasts Open Concept,& A Large Window That Fills The Space W/Natural Light.Creating The Perfect Setting For Entertaining.Relax In The Spacious Living Rm W/Overlooking The Front Yard.In The Main Flr The Eat-In Kitchen Is A Chef's Delight W/S/s Appliances,Centre Island,Walkout To An Extended Custom-Built Deck W/Steps Leading To The Backyard Perfect For Outdoor Gatherings Both Intimate & Large. Upstairs,You'll Find Generously Sized 3 Bdrms, Including The Primary Bdrm W/Custom Dr Entry, A Spa-Like 4-Pc Ensuite W/Double Sink & Stand Shower,A Large His & Her Closets,2nd Bdrm Includes Its Own Larger Closet W/Organizers,The 3rd Bdrm Includes Its Own Lrg Closet, The 4th Bdrm In The Ground Level Includes Lrg Closet W/4PC - Ensuite & The Convenience Of Main -Flr Laundry Adds To The Practicality Of This Home. The Backyard Features A Garden Deck, Planters For Your Gardening Aspirations,& Plenty Of Space For Outdoor Activities. Ground Flr W/Separate Entrance W/Larger Window & Easy To Convert To Separate Unit For Potential Rental Income W/ 4PC- Ensuite. The Basement W/Own Separate Entrance W/Living & Own Separate Kitchen & Separate Laundry With 2 Bdrms W/Larger Above Ground Window. 20 Brantley Cres Is In A Feels Like Rural & City Location Offering A Perfect Balance Of Suburban Charm & Urban Convenience.W/Easy Access To Just Mins To Hwy 401,Hwy 404,Hwy 400,& Hwy 407,Yorkdale Shopping Mall,Its Ideal For Families & Professionals.The Area Is Known For Its Vibrant Community, Recreational Opportunities, & Proximity To Employment Hubs, JUST WALK TO YORK UNIVERSITY, SUBWAY STATION, 24HRS TTC, SCHOOLS PARKS, & Much More Making It A Fantastic Place To Live Or Invest. (id:53661)

