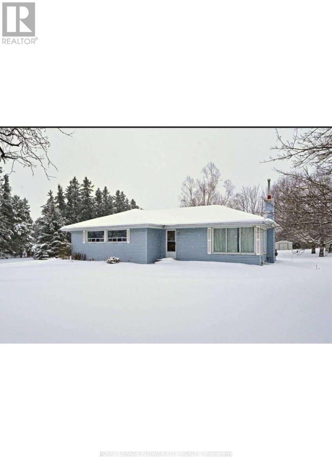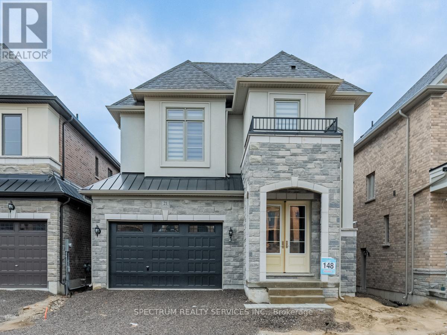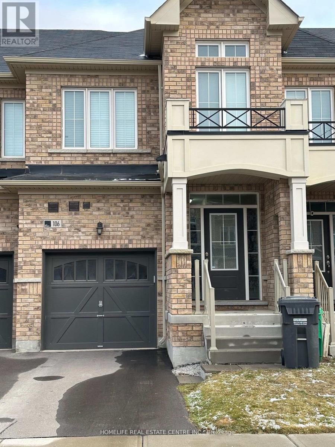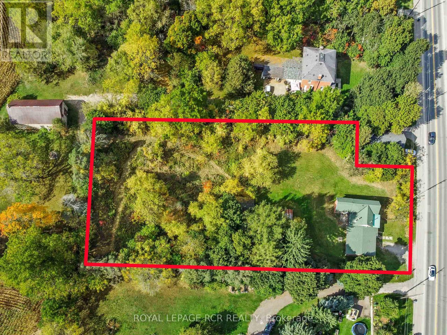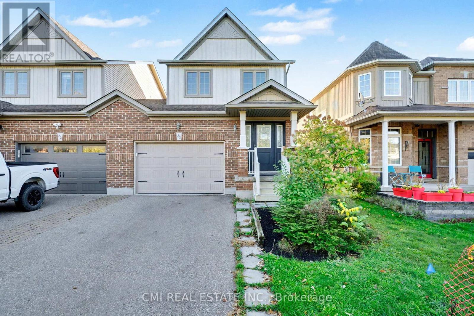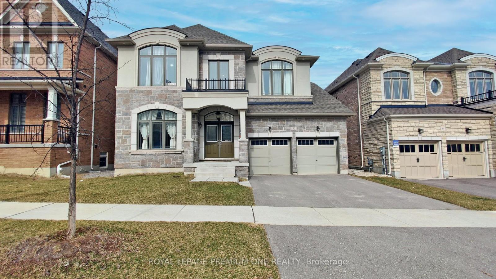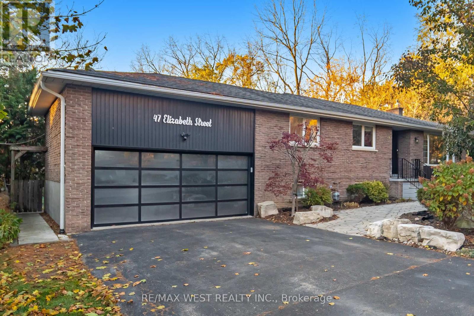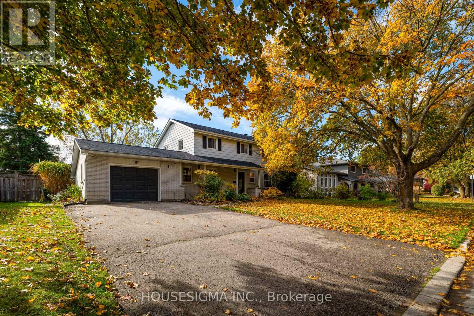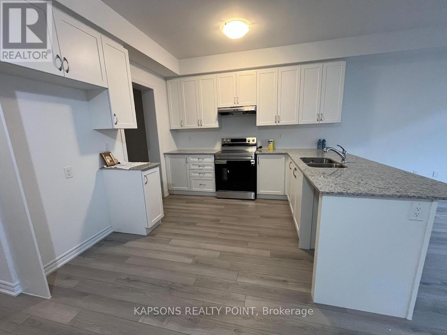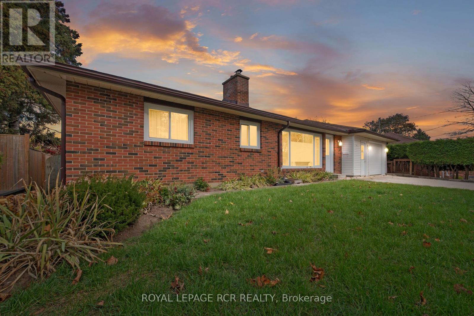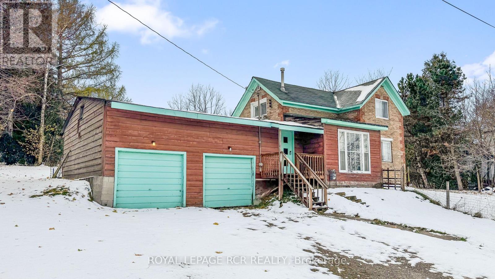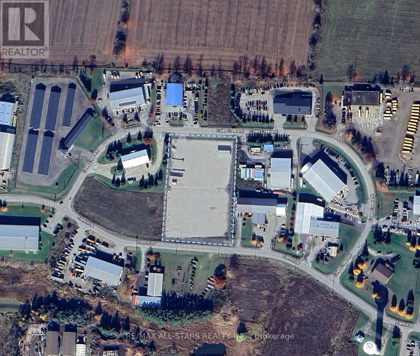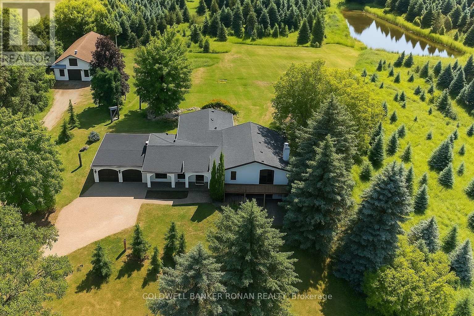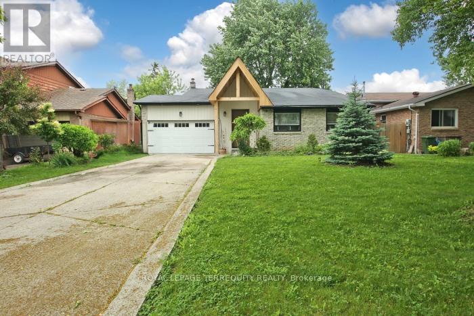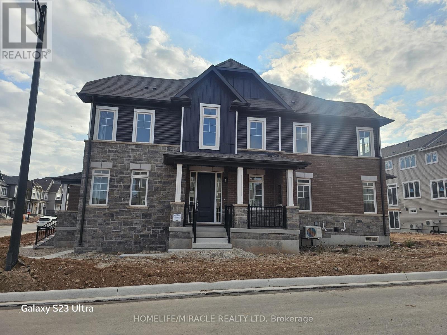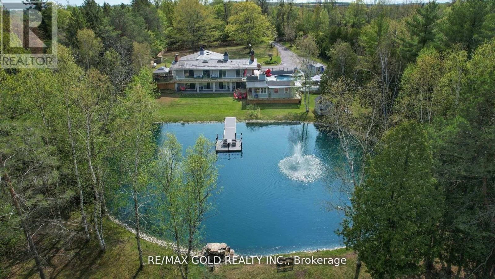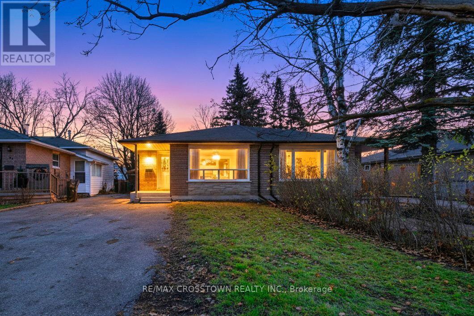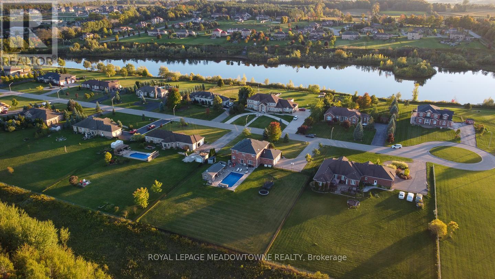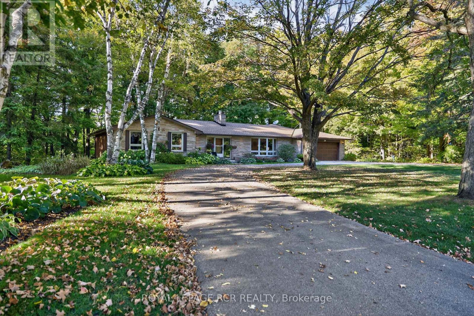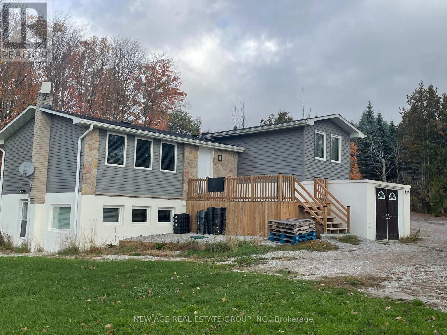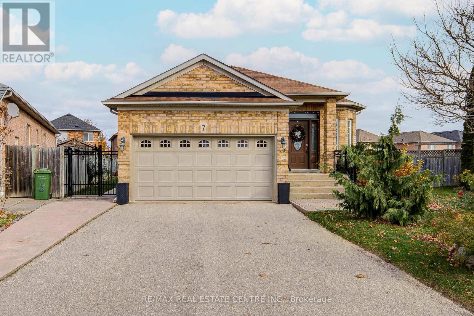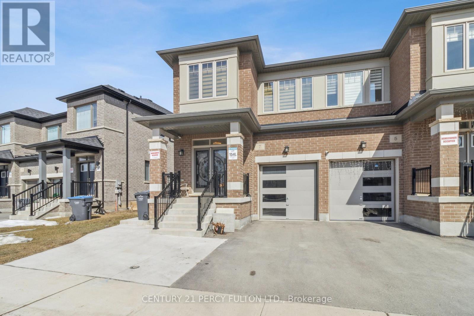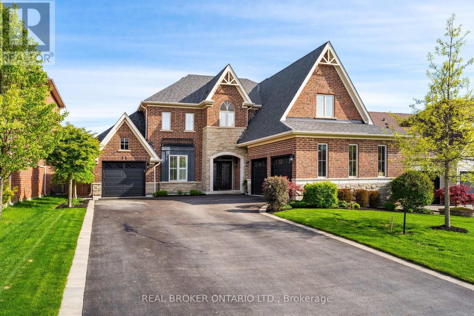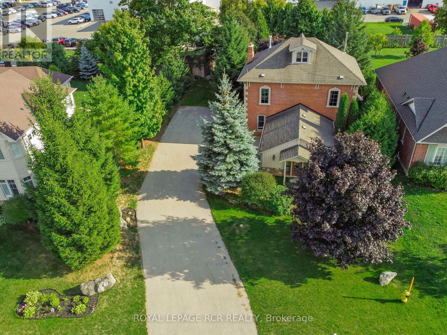634488 Highway 10
Mono, Ontario
Great opportunity to lease this 4 bedroom, 2 Bathroom Bungalow on 1 acre lot in MONO. This home features bright spacious kitchen, open living room, back porch sunroom , Large finished lower level family room, lot of natural light throughout the space (id:53661)
21 James Walker Avenue
Caledon, Ontario
This 2 year old, stunning property boasts 5 bedrooms and 4.5 bathrooms, including a lavish 5-piece ensuite with a double vanity and bathtub in the master bedroom. The main floor features a convenient layout with an open concept floor plan, ensuring seamless flow between the living, dining, and kitchen areas. With 1 bedroom with an ensuite and walk-in closet thoughtfully placed on the main floor, it provides the ideal space for guests or a home office. The home also features a modern design, top-of-the-line finishes, and an abundant natural light that fills every corner. (id:53661)
106 Royal Fern Crescent
Caledon, Ontario
Townhouse for Lease. This townhouse has three bedrooms and three bathrooms, large windows, a good-sized kitchen with stainless steel appliances, and a good-sized family room. It is truly stunning. Lovely Master Bedroom with 5 Pc Ensuite and Walk-in Closet; two additional bedrooms have windows and closets. Near Parks, Schools, Public Transportation, and Highway 410** (id:53661)
19726 Airport Road
Caledon, Ontario
A rare opportunity along Caledon's Airport Road corridor, this one-acre property offers exceptional potential for those with vision. With existing structures on site, including a residence with attached two-car garage, two storage sheds, and a former barn/workshop with hydro, the lot provides a foundation for a range of future possibilities. The setting combines space and accessibility, with easy commuter connections to Highway 9 and the GTA. Whether you're considering significant renovations, creative redesign, or exploring future development potential through the Town of Caledon, this property presents a chance to bring new life to a well-located parcel in a sought-after rural area. All existing structures are being sold in as-is condition; Buyer to perform their own due diligence regarding future use and approvals. (id:53661)
274 Amelia Street
Orangeville, Ontario
This beautifully updated 3-bedroom semi-detached home blends modern style with everyday comfort. The open-concept main floor seamlessly connects the living, dining, and kitchen areas - perfect for family living and entertaining. The chef-inspired kitchen features a large island, stainless steel appliances, and ample counter space. The fully finished basement provides even more room, complete with a washroom - ideal for guests, a home office, or a cozy family area. Extras: Spacious garage with direct access to a private backyard Deck perfect for outdoor dining, relaxing, and hosting Located in a prime, family-friendly neighborhood A stylish, functional home in an unbeatable location. Don't miss it! (id:53661)
52 Daisy Meadow Crescent
Caledon, Ontario
Welcome to 52 Daisy Meadow Cres situated in the quaint Pathways community of Caledon East. This newer executive home was built by Countrywide Homes and features approx. 4396sqft of living space with 5 bedrooms & 6 baths. Upon entry the gracious & bright open to above foyer leads to a large formal dining/living area perfect for family gatherings & entertaining. The family sized chef's kitchen has been upgraded and features a large centre Island with premium quartz counters, Wolf Built-In Wall Oven w/Microwave & Gas Cooktop. The Servery with Walk-In Pantry provides additional Kitchen Storage and provides direct access to the formal Dining room. The large Breakfast area provides an open concept flow overlooking the Family room area which features a linear Gas Fireplace. For those who work from home, the formal home office provides a private retreat space with plenty of natural light. The upper-level features 5 bedrooms each with their own ensuite. The large primary bedroom features his/her walk-in closets and a huge 7pc ensuite with Frameless glass shower & make-up counter area. A separate side entrance to the basement includes a beautifully finished landing & upgraded oak service stairs with modern posts and sleek metal railings. Conveniently located close to Parks, Schools, Caledon East Community Complex, and numerous Trails for nature lovers. This home offers great living space to accommodate multi-generation living for large families. Don't miss out on your opportunity to own this stunning home with numerous luxury upgrades throughout! (id:53661)
47 Elizabeth Street
Caledon, Ontario
Large Bungalow with a separate entrance to a 2-bedroom basement in-law suite. Nestled in a quiet, mature neighborhood across from a beautiful park. This spacious original 3-bedroom bungalow offers comfort and functionality. The main level features an updated kitchen with granite countertops, a bright sunroom addition with walkout to deck, a massive primary bedroom, a bathroom/laundry room combination, a built-in bar in the dining room and hardwood floors. The fully finished basement is perfect for extended family or additional living space. Beautifully landscaped yard with stunning flagstone walkways and patios, a gorgeous gazebo and storage shed. The double car garage features a 16-foot ceiling and a large walk-up mezzanine for extra storage or workspace. (id:53661)
32 Glenforest Road
Orangeville, Ontario
Set in one of the area's most prestigious subdivisions, this spacious and well-maintained 3-bedroom, 3-bathroom home w/ large primary suite conversion (originally 4-bedroom) offers the perfect combination of location, lot size, and layout. Sitting on a rare nearly 1/4 acre private pool sized lot, this property provides the space and privacy that are increasingly hard to find. Inside, the home was thoughtfully reconfigured to create an oversized primary suite, offering a true retreat with room for a sitting area, dressing space, or reading nook, plus a walk-in closet. Families will love the two full-sized living rooms on the main floor, ideal for formal entertaining and casual family living alike. Whether you need a media room, a kids' hangout zone, or an elegant sitting room the space is here to accommodate your lifestyle. Walkout to the deck off the back that invites quiet mornings and lively summer BBQs, while the covered front porch adds charming curb appeal and a cozy spot to unwind. With tons of storage throughout, there's room for everything you need-and more. Major upgrades include a new roof and windows (June 2024), giving you confidence and value from the start. This home is nestled in a highly desirable, family-friendly neighbourhood, surrounded by mature trees, quiet streets, and beautiful homes. You'll be just steps away from parks, schools, and convenient shopping-everything you need is right at your fingertips. If you're looking for a spacious home with room to grow, in a location that truly stands out, this is the one. Don't miss your chance to secure a home in this coveted estate community. (id:53661)
100 Mcgill Avenue
Erin, Ontario
Beautiful 4-bedroom corner-unit townhouse for lease in the heart of Erin! This bright, semi-detached-style home offers an abundance of natural light with windows on multiple sides and a spacious open-concept layout perfect for modern living. Featuring a functional floorplan, generous bedroom sizes, and a warm, inviting main level ideal for entertaining. Located in a quiet, family-friendly community close to parks, schools, shops, and all the charm of Erin's small-town lifestyle. A rare opportunity to lease a large, sun-filled home in a sought-after neighbourhood! (id:53661)
37 Margaret Street
Orangeville, Ontario
Tucked on a quiet street just a short walk from downtown Orangeville, this charming brick bungalow offers comfort, convenience, and plenty of potential. Everything you need is here, with a layout that makes the most of its cozy footprint. The bright living room welcomes you with a large picture window, warm hardwood floors, and a brick fireplace that adds timeless character. The dining area flows into a functional kitchen with classic white cabinetry and ample counter space, ideal for everyday meals and easy living. A walkout from the main level leads to the back deck, where you'll find a fully fenced yard with no neighbours directly behind, offering a rare bit of privacy. An indoor wood-clad room with a second fireplace, hot tub and proper venting provides a relaxing escape you can enjoy year-round. The main floor is finished with three bedrooms and an updated bathroom. Downstairs, the finished basement expands your options with a spacious recreation area with a gas fireplace, a den and a full second kitchen, perfect for guests, hobbies, or simply a little extra breathing room. With its practical layout and room to personalize, this bungalow is a wonderful opportunity to settle into one of Orangeville's more mature neighbourhoods and create a home that truly reflects your style. (id:53661)
19726 Airport Road
Caledon, Ontario
Set on just over an acre in Mono Mills, along Caledon's convenient Airport Road corridor, this property tells a story of evolution and opportunity. Over the years, it has been transformed and adapted to meet the needs of those who've called it home, and now, it's ready for its next chapter. Whether you envision restoring the existing home, redesigning portions to suit your lifestyle, or exploring creative ways to extend or reimagine the space, this is a property that invites imagination. The residence offers a spacious layout with multiple living areas, three bedrooms, a full bathroom, and a separate water closet, providing flexibility for family life or future design plans. An attached two-car garage adds everyday convenience, while two additional sheds and a former barn/workshop with hydro and stalls offer abundant room for tools, equipment, and creative pursuits. The adjoining paddock provides open space that could easily be reimagined for gardens, recreation, or a few backyard chickens. Perfectly positioned for commuters, this property offers easy access to Highway 9 and the GTA. With ample space and endless potential, this is a rare opportunity to create something that reflects your vision and lifestyle, whether through restoration, renovation, or thoughtful reinvention. (id:53661)
19 Coles Crescent
Mono, Ontario
2.672 Acres Of Industrial Outdoor Storage Land. Two Parcels Combined, Second Address Is 16 French Drive, Mono. Fenced & Gated. Price Is Listed As Per Acre, Per Month. Current Entrance Off Coles Crescent. Ability To Add Second Entrance Off French Drive. Hydro Available. (id:53661)
993177 Mono Adjala Townline
Adjala-Tosorontio, Ontario
Located just above Highway 9, minutes from Hwy 9 and Airport Road this 25 acre retreat like setting features rolling treed landscapes, ponds and a 3 bedrooms, 4 bathrooms 4 level side split taken back to the studs and fully remodelled. This designer finished home offers bright and spacious living, multiple walkouts, stunning finishings and fixtures all brand new and never lived in! Upper level with 2 bedrooms with ensuites. Main level features an open concept living room and kitchen with breakfast bar and sunken eating area, mud room, laundry and half bath. Walkout lower level with wood burning fireplace, 3rd bedroom and four-piece bath. From the private tree lined drive to the koi pond overlooking the spring feed pond and enchanting panoramic views of mostly blue spruce creates picturesque scenery all year round. The 25 ft x 45 ft barn could be used for animals, storage for recreational vehicles or both. (id:53661)
353 Kingsview Drive
Caledon, Ontario
Welcome to 353 Kingsview Drive, 3+1 Bedroom, and 4 Baths, 4 Level Back Split (Approx 2.3k Sq Feet of Living Space) Home Nesting on the Premium Size Lot. Gorgeous Foyer Entrance W/ Pot Lights, Heated Floor, Direct Access to the Garage. Custom Chef's Kitchen, Massive Central Island ,Granite Tops, Extended Cabinets , B/In Appliances, Gas Stove, Cathedral Ceiling, Pantry, Glass Railings, All 4 Recently Renovated Bathrooms, Some Heated Floors, Upper Level with 3 Spacious Bedrooms, The Primary Offers 4-Pc Ensuite W/Double Sinks and Glass Shower, Lower Level Living/Family Room W/Wood Fireplace, Extra Bedroom/Office on the Lower Level, Direct Access From the Garage, Family Neighbourhood, Close to Parks, Shopping, Hwy, Walk To Schools (Pope John Paul, James Bolton, Humberview, St. Michael), Wellness/Community Centre. (id:53661)
114 Mcgill Avenue
Erin, Ontario
Brand New Freehold Townhouse on Corner Lot Prestigious Erin Neighbourhood Be the first to live in this brand new, never-lived-in freehold townhouse located in one of Erin's most desirable and prestigious neighbourhoods. This stunning corner-lot home offers modern finishes, abundant natural light, and a functional layout perfect for families.4 Spacious Bedrooms. 2.5 Bathrooms. Main-Floor Den ideal for office or study. Corner Lot extra windows, extra light, extra privacy, Freehold, Brand New Construction, Premium Location in Erin Tenant Requirements. No Pets, Non-Smoking Family Preferred (id:53661)
5947 Fourth Line
Erin, Ontario
Step into your own private gated resort like home the epitome of luxury living with this exceptional 4,000 sq ft home, nestled on nearly 10 acres of breathtaking, private land. Designed as your own personal resort, this stunning estate offers a perfect blend of elegance, comfort, and relaxation. Enjoy endless summer days by the outdoor pool, ideal for family gatherings and sun-filled afternoons. Entertain in style with a dedicated outdoor bar and BBQ area, perfect for hosting friends and loved ones. Ample parking spaces ensure plenty of room for guests and extra vehicles. Inside, the home boasts exquisite architecture and modern amenities, with spacious living areas that cater to every need. All bedrooms are thoughtfully located on the lower level and feature walkouts to a serene pond, offering unparalleled access to the peaceful natural surroundings. This unique layout enhances the connection between indoor and outdoor living while maintaining privacy and comfort. Beyond the main home, this property includes a heated workshop, perfect for hobbies, projects, or extra storage. The primary suite is a true sanctuary, complete with a luxurious 6-piece ensuite and an expansive walk-in closet. Every window throughout the home offers picturesque views of the lush landscape, creating a tranquil atmosphere at every turn. This property isn't just a home it's a lifestyle, offering the ultimate in privacy, sophistication, and outdoor living. Don't miss the chance to experience this extraordinary estate. Schedule your private viewing today, as opportunities like this are rare and wont last long! **EXTRAS** Gated Driveway Leads To The Large Heated Shop Situated At The Back Of The Property, And A Bonus Home. Also Features A Slate Roof, Beautiful Wood Fence, Geothermal Heating, a Hot Tub And So Much More! (id:53661)
71 Edelwild Drive Nw
Orangeville, Ontario
Semi-detached 4 level back split fully fenced yard/ access to trail/ road deep lot/ mature trees lots of privacy no houses behind. Separate side entrance in-law potential finished basement-plenty of space awaiting your personal finishing touches to make your own. Ample parking, modern upgrades with warm character, hardwood flooring, updated bathrooms pass-through access from kitchen to living room creating open concept. New front tile porch 2025. last listing mentioned 10' easement along the back yard closest to the road. (id:53661)
63 Stewart Drive
Erin, Ontario
Discover your dream escape in the tranquil community of Rural Erin/Ospringe! This exceptional home sits on a private 1-acre lot backing onto lush greenspace, offering the perfect blend of luxury, privacy, and everyday comfort. With room to park 10+ vehicles and a triple garage equipped with smart automation, it's ideal for families, hobbyists, and avid hosts alike. Inside, the main floor is designed to impress-enjoy built-in Sonos speakers, rich hardwood floors, a generous home office, and a chef's kitchen outfitted with granite counters, premium appliances, double ovens, a beverage fridge, and a large island perfect for gathering. Step outside to your own backyard resort! A sparkling 2022 saltwater pool, relaxing hot tub, and a smart-lit cabana with ceiling heaters and a TV set the stage for unlimited enjoyment. Evenings become magical around the cozy wood-burning fireplace. The expansive primary suite offers a peaceful retreat with a walk-in closet and a spa-inspired ensuite featuring a luxurious Kohler multi-zone shower system. Additional bedrooms all have their own direct access to a bathroom as well! This home is loaded with thoughtful upgrades: smart lock, high end whole-home reverse osmosis system, Cat 6 wiring with enterprise-grade networking and cameras, 4-zone irrigation, EV charger, whole-home generator, and an unfinished basement with cold cellar ready for your ideas. Country living has never felt so elevated-and as a bonus, you're just 10 minutes from GO Transit with express service to Toronto's Union Station. Welcome home! (id:53661)
20 Caledon Mountain Drive
Caledon, Ontario
Welcome to a rare offering in the highly sought-after Forks of the Credit area of Caledon. This stunning 7-acre property sits on the ravine side of Caledon Mountain Drive, offering unmatched privacy, natural beauty, and serene surroundings. The ranch style raised bungalow features a desirable walkout basement, making the most of its elevated setting and forested views. Inside, the home boasts 3+1 bedrooms and 3 bathrooms, thoughtfully designed for both comfort and functionality. The gorgeous kitchen is a true highlight, featuring Terra Cotta clay tile floors, built-in appliances, and a bright breakfast area with a walkout to the property grounds, enhanced by a cathedral ceiling and a striking wood-burning fireplace, creating a warm and inviting atmosphere perfect for entertaining or relaxing with family. With its blend of rustic charm and modern convenience, this home is ideal for those seeking a peaceful retreat. Built in Shelving Abounds. The Primary Bedroom Features a Walk In Closet and 4 Piece Ensuite. Both Other Bedrooms Feature 2 Double Closets. Whether enjoying the trails, the scenic Credit River, or simply the tranquility of your own acreage, this is a property not to be missed. (id:53661)
14726 Caledon King Townline Line
Caledon, Ontario
Welcome to this private 200 x 300 foot, or 1.38 acre, countryside retreat, where modern lifestyle meets rural charm. Step inside a contemporary, fully renovated 4+1 bedroom 4-level side split. A gourmet kitchen, complete with sleek countertops and brand-new appliances, walk out to the new large deck which offers privacy as well as a perfect spot to enjoy the beauty of the surrounding landscape. Adjacent to the kitchen, spacious dining area, intimate gathering with family and friends. relax in the sun-filled living room, The 5 spacious bedrooms all have laminate flooring, windows and closets. Neutral interior colors throughout and no broadloom. A multi-use and bright above-ground basement apartment with a separate entrance, big windows, kitchen, family room, bedroom, and washroom. This is a comfortable modern quality renovated family home, not to be missed. (id:53661)
7 Carmichael Court
Caledon, Ontario
Welcome to this beautifully upgraded 3-bedroom bungalow, perfectly situated on a premium pool-sized, pie-shaped lot in a quiet, highly sought-after court. Offering 9 ft ceilings and filled with natural light, this home features a spacious great room with beautiful stone fireplace that has a built in TV niche, garage access and an inviting eat-in kitchen complete with granite counters and stainless steel appliances. The main bath and primary ensuite showcase neutral, modern finishes. The finished lower level offers an abundance of space, incredible potential and multiple possibilities for customization. It is currently ideal for entertaining or relaxing, complete with heated floors, pot lights, surround-sound wiring, a 3-piece bath, and a large cantina with abundant storage. Outside, enjoy a generous fenced yard with an in-ground irrigation system (as is), a massive 9' x 14' storage shed (with a separate electrical panel and newer siding)and a concrete deck and walkway. Additional features include automatic garage door opener, central vac and hardwood floors. This exceptional home offers both comfort and functionality-truly a must-see. (id:53661)
7 Spinland Street
Caledon, Ontario
Welcome to 7 Spinland St, a stunning 4-bedroom, 3-bathroom semi-detached home in the sought-after Caledon Trails community. With over 2,000 sq. ft. of upgraded living space, this home seamlessly blends modern elegance with everyday comfort. A breathtaking glass entry door sets the tone for the stylish interior, where an open-concept layout is enhanced by 9-foot ceilings on both floors and large windows, creating a bright and airy atmosphere. The main floor features hardwood flooring throughout, while the chef's kitchen impresses with quartz countertops, custom cabinetry, smart stainless steel appliances, and a deep double sink-perfect for both daily living and entertaining. The great room offers a cozy fireplace, adding warmth and charm. Upstairs, the primary suite serves as a private retreat with a walk-in closet and a spa-like ensuite featuring a soaking tub, glass shower, and double vanity, while three additional bedrooms provide generous space for family or guests. Thoughtful upgrades include s a garage pre-wired for an electric car charger. Located in a growing neighborhood near a planned elementary school and park, this home is just minutes from Highway 410, shopping, and everyday essentials. Don't miss this incredible opportunity to own a beautifully upgraded home in Caledon Trails! (id:53661)
35 Ketchum Street
Mono, Ontario
This stunning home, located in the sought-after Fieldstone neighbourhood, feels like its been lifted from the pages of a magazine! As you step into the grand foyer with soaring ceilings, you're welcomed by a striking staircase, an elegant dining room, and a versatile den/office/study perfect for working from home. The open-concept kitchen, breakfast nook, and family room provide the ultimate space for entertaining. The kitchen boasts a large island, top-of-the-line appliances, and a dry bar that flows effortlessly into the formal dining area. The primary bedroom serves as a true sanctuary, offering ample space for a sitting area, along with a custom, luxurious walk-in closet and a private ensuite. Two additional bedrooms share a Jack-and-Jill bathroom, both with custom closets, while a third bedroom enjoys its own private ensuite. This meticulously maintained home showcases numerous upgrades, including California shutters, intricate millwork such as crown moulding, wainscoting, coffered ceilings, stylish black interior doors, custom built-ins throughout, and upgraded 9 Foot Ceilings in the basement. Enjoy the prestige of a Mono postal code with the conveniences of Orangeville just moments away dining, shopping, entertainment, Island Lake Conservation Area, hiking trails, and easy access to Highways 9 and 10. Irrigation system. Enjoy the prestige of a Mono postal code with the conveniences of Orangeville just moments away dining, shopping, entertainment,Island Lake Conservation Area, hiking trails, and easy access to Highways 9 and 10. Irrigation system (id:53661)
91 French Drive
Mono, Ontario
This 2.5-storey red brick Victorian is a true standout in Monos Fieldstone neighbourhood. Set on a just-under-half-acre lot among other executive homes, it combines historic charm with fresh updates, giving you the perfect mix of character and modern comfort only minutes from town.Inside, you'll notice the details that make this home special. Ten-foot ceilings on the main floor and nine-foot ceilings upstairs create an open, airy feeling. Original maple hardwood floors, 12-inch baseboards, and rich wood trim add warmth and personality, while spacious rooms make it easy to gather with family and friends.The kitchen has been beautifully updated with quartz counters, a stylish backsplash, stainless steel appliances, modern lighting, and an eat-at peninsula. It flows naturally into the family room, a space thats flexible enough to use as an oversized dining area if that fits your lifestyle. You'll also find a separate dining room for special occasions and a bright living room with a cozy woodstove for those nights you want to curl up and relax.Upstairs, three large bedrooms provide plenty of space, along with a generous main bath that connects directly to the primary. With its size, there is potential to divide it into two bathrooms in the future if you'd like. Every day living is made easier with laundry on this level, too. The finished third floor is a fantastic bonus, offering a light-filled loft that can be your fourth bedroom, a home office, or a creative space for play and hobbies.The backyard feels like a retreat. South-facing and framed by mature trees and tall cedars, it features a stone patio, fire pit, and garden shed, making it a great place to relax or host get-togethers.91 French Drive is a home with history and heart, thoughtfully updated to suit todays lifestyle. From its curb appeal to its timeless character, it is ready to welcome its next chapter. (id:53661)

