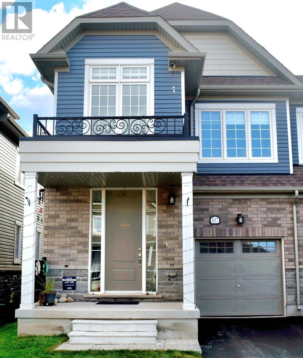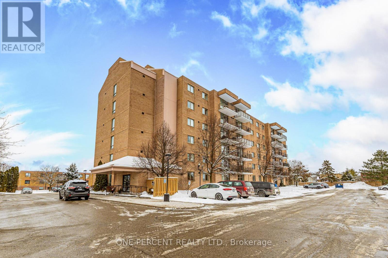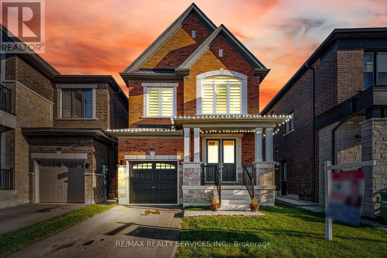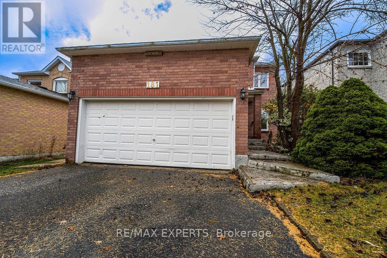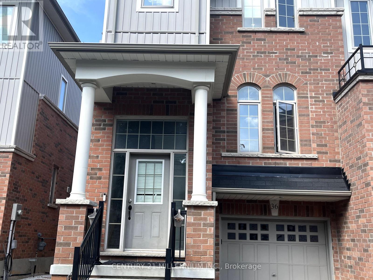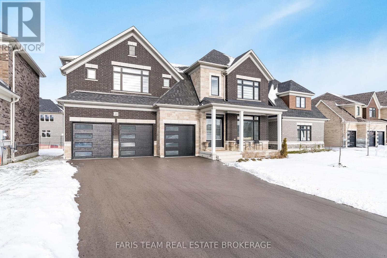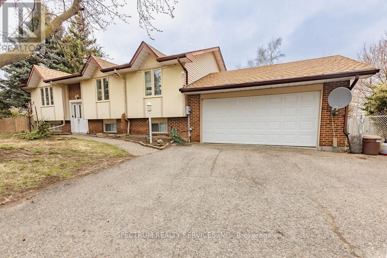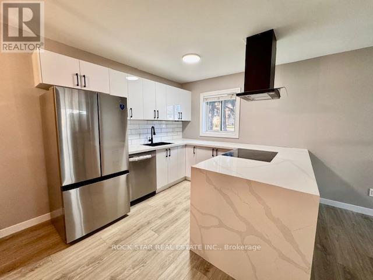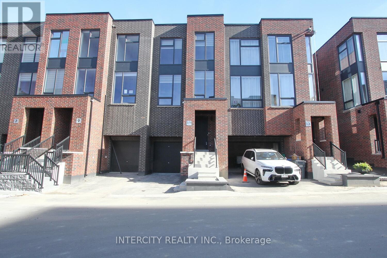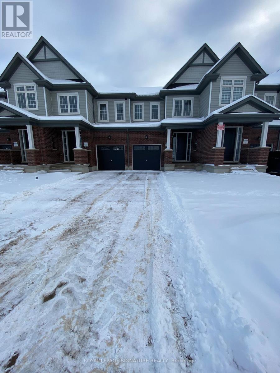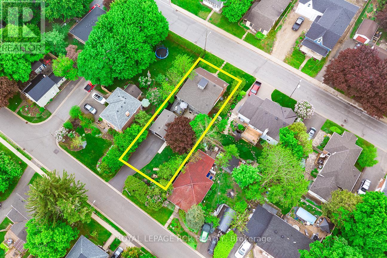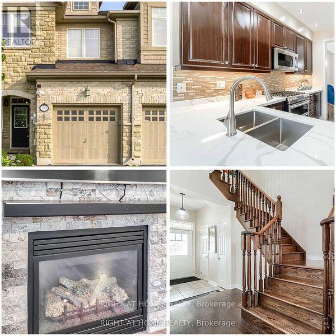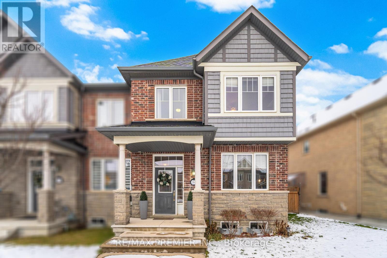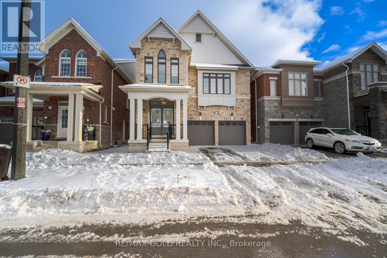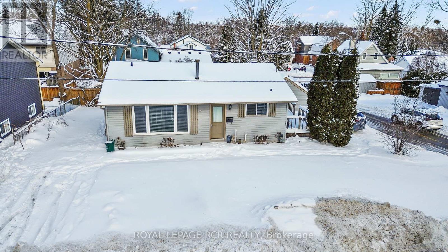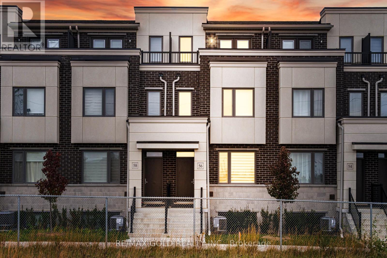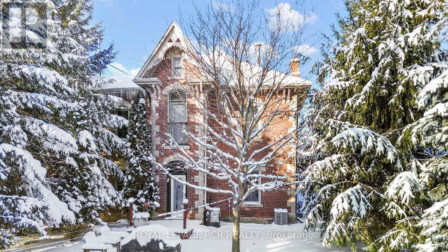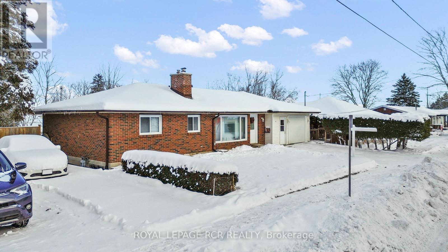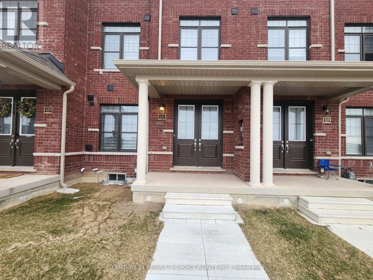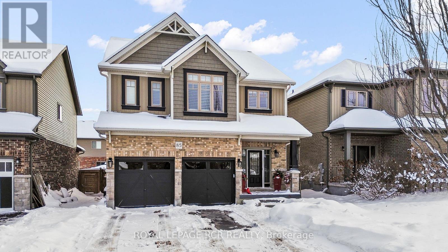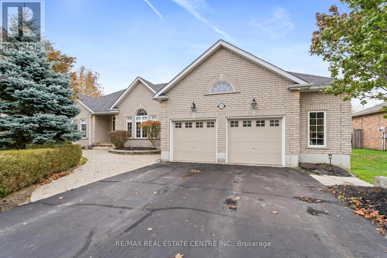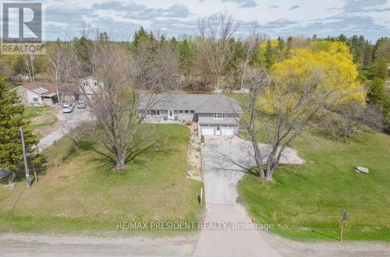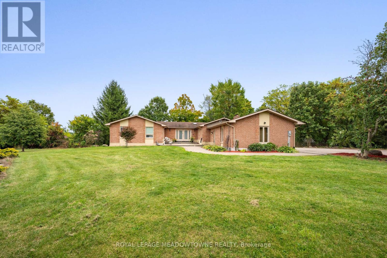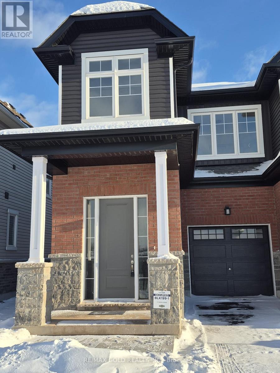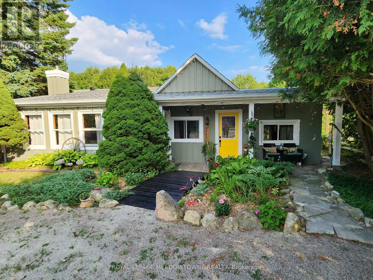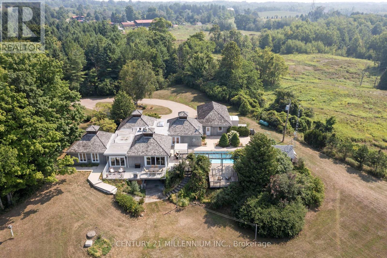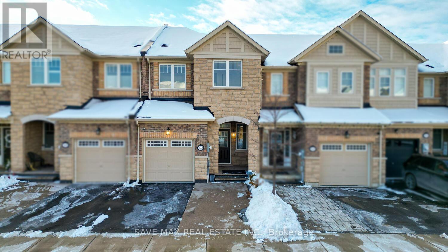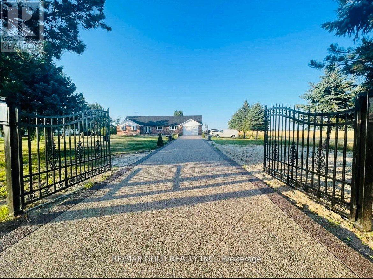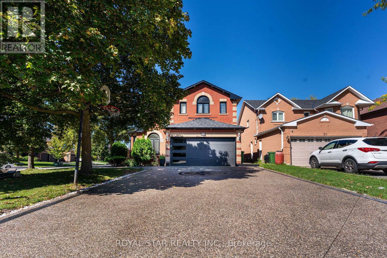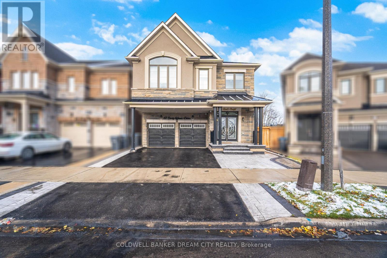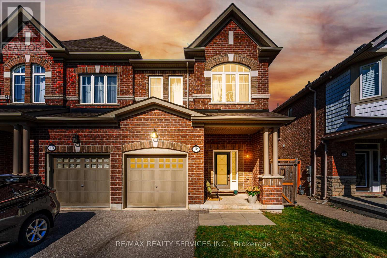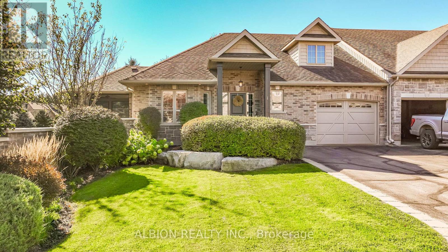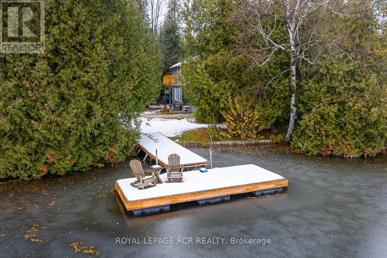107 Molozzi Street
Erin, Ontario
Modern, move in ready 4 bedroom semi detached home located in a sought after Erin community. Less than one year old and designed with today's lifestyle in mind, this home features a bright open-concept main floor with high ceilings, large windows, and a contemporary kitchen with quartz countertops that opens to a spacious living/dining area. The second floor offers a private primary suite complete with an ensuite and walk in closet, plus 3 additional well sized bedrooms. Set in a friendly, family-oriented neighbourhood close to schools, scenic hiking trails, parks, and local amenities. A must see home that delivers style, comfort, and convenience. (id:53661)
25 - 16 Fourth Street
Orangeville, Ontario
***PUBLIC OPEN HOUSE - SUNDAY DECEMBER 21, 2:00-4:00PM*** Welcome to this bright and spacious 2-bedroom condo. Situated in the well maintained Orangeway Garden building and within walking distance to local shops, popular farmers market, restaurants, and nearby parks. Experience the ease of condo living with snow clearing handled for you, plus maintenance fees that include Rogers internet and cable TV, providing excellent overall value. Flooded with natural light, the home features a spacious kitchen with abundant cupboard space, a separate pantry, and a breakfast island with seating for up to four, ideal for casual dining and entertaining. The open concept living and dining area provides plenty of room to relax and steps out to a private balcony. The primary bedroom is complete with a large walk-in closet and convenient semi-ensuite bathroom access, while the second bedroom offers flexibility for guests, a home office, or growing families. Enjoy the added convenience of a generously sized in-suite laundry room, offering extra storage and functionality. This unit truly stands out with a rare, oversized walk-in storage locker located on the ground floor in the main lobby, ideal for bicycles, mobility equipment, golf clubs, and more. Don't miss your chance to make it yours! (id:53661)
29 Lippa Drive
Caledon, Ontario
//Legal Finished Basement// Beautiful 3-Bedroom Home In A Brand-New Subdivision! Welcome To This Stunning Property Featuring A Legal Basement With Kitchen, Bedroom & Separate Entrance With Exceptional Finishings. The Upgraded Kitchen Offers An Extra-Large Island, Tall Upper Cabinets With Crown Molding, Under-Cabinet Lighting, Premium Stainless-Steel Appliances, And A Spacious Pantry. The Bright, Open-Concept Living And Dining Area Boasts Upgraded Hardwood Floors, 9-Ft Ceilings, And A Functional Layout With No Wasted Space. The Second Floor Includes Three Generously Sized Bedrooms, A Convenient Laundry Room, And Upgraded Carpeting. The Home Also Features Quality Blinds And Fresh Paint Throughout. Relax On The Front Porch And Enjoy Beautiful Summer Sunsets With Family - The Perfect Spot To Unwind At The End Of The Day. Conveniently Located Just Minutes From Hwy 410, Mount Pleasant GO Station, Future Hwy 413, Future Elementary School, And All Amenities. Built By Zancor Homes!! (id:53661)
181 Lisa Marie Drive
Orangeville, Ontario
Welcome to this beautiful, detached home located in a family friendly neighbourhood on the north border of Orangeville. The entire home was recently renovated. This 4 bedroom, 3 washroom home features extensive upgrades including pot lights throughout, no carpet, stainless steel appliances in the upgraded kitchen and a family room that feature a fireplace. (id:53661)
14480 Hurontario Street
Caledon, Ontario
Discover this exceptional 10.8-acre parcel of prime land located just minutes from Hurontario St. and Boston Mills Rd. in sought-after Caledon. This scenic property offers a rare opportunity to own farmland in a prestigious rural pocket surrounded by beautiful countryside estates and strong future growth potential. With Agricultural zoning, this land is ideal for long-term investment. Enjoy serene views, easy access to major roads and highways, and proximity to Brampton and Caledon village amenities. A proposed 400-series highway is planned to come very close to this property, creating tremendous future opportunities for accessibility and development. An excellent opportunity for investors, builders, and those seeking a peaceful rural lifestyle with city conveniences close by. (id:53661)
36 - 60 First Street
Orangeville, Ontario
Welcome to a bright and stylish three-storey end-unit townhouse that perfectly blends comfort and convenience. With 3 bedrooms and 3 bathrooms, this home offers plenty of space for growing families or busy professionals seeking a modern lifestyle in a prime location. The open-concept main floor is designed for connection whether its family dinners, entertaining friends, or working from home. Large windows fill the home with natural light, while the functional kitchen provides everything you need for everyday living. Upstairs, three generously sized bedrooms ensure everyone has their own retreat, with the primary suite offering added comfort and privacy. Step outside and enjoy a low-maintenance outdoor space, perfect for summer evenings or weekend barbecues. Being an end unit, you'll also appreciate the extra light and sense of privacy that comes with it. Located in the heart of Orangeville, this townhouse keeps you close to schools, parks, shops, restaurants, and commuter routes everything families and professionals value most. (id:53661)
1 Pattulo Drive
Caledon, Ontario
Hard to find 3100 sq. ft corner lot house with 2 bedroom legal basement + studio, both comes with separate entrance and washrooms!! Tons of natural light!! Fully upgraded with modern kitchen with quartz countertops, stainless steel high end appliances, upgraded cabinets and lots of pantry space!! Hard to find separate living, family and dining rooms!! Second floor features 4 bedrooms with washrooms access to all rooms and walk-in closets!! Master bedroom has luxurious 6 piece Ensuite. The property offers two laundry areas, conveniently located on the second floor and in the basement. Freshly painted, upgraded light fixtures, 200 amp power!! Must see!! (id:53661)
24 Magnolia Avenue
Adjala-Tosorontio, Ontario
Top 5 Reasons You Will Love This Home: 1) Appreciate a grand, luxurious layout featuring an impressive five bedroom design, 10' main level ceilings, 8' doors, and 9' basement ceilings that create an open, upscale feel throughout the entire home 2) Chef's dream kitchen designed for cooking and entertaining, showcasing a massive quartz island, a butler's pantry, and high-end JennAir appliances, including a 48" gas cooktop, built-in ovens, warming drawer, microwave, and an oversized fridge-freezer 3) Spa-inspired bathrooms throughout, with a serene primary suite offering double vanities, a large walk-in shower, and a soaker tub, while every full bathroom features its own walk-in shower 4) Thoughtful upgrades at every turn, from hardwood flooring and designer tile to abundant storage and a spacious upper level laundry room, complete with cabinetry for added organization 5) Exceptional parking and storage with a three-car garage paired with a nine car driveway, providing ideal flexibility for families and guests. 3,833 above grade sq.ft. plus an unfinished basement. (id:53661)
12777 Mississauga Road
Caledon, Ontario
Welcome to 12777 Mississauga Rd in Caledon. This raised bungalow sits on 1.03 acres with 3 bedrooms and 2 full bathrooms. Additional living space in the lower level featuring a cozy wood fireplace. Extra long driveway that shields the house from the street allows for ample parking space and privacy. The beautiful treed lot with farmer's fields behind the property creates an environment punctuated by nature and tranquility. Large separate workshop in the back yard is perfect for all types of projects. Very close to Brampton and Georgetown. Easy access to Hwy 410, 401, 407 and Go Station. This home is nestled in the countryside, yet conveniently located minutes from bustling urban centers, offering the best of both worlds. Backyard BBQs on the deck and family reunions complete with a game if volleyball or three legged races, ending the evening with roasting marshmallows over a fire pit. If this sounds like an ideal summer weekend to you, then this house is for you! (id:53661)
1 - 2 Cedar Drive
Orangeville, Ontario
Welcome to the perfect starter home! Brand new renovation just completed November 2025! Be the first to live in this beautiful home. Conveniently located 4 bedroom, 2 bathroom corner unit town house. Main floor includes large kitchen with plenty of storage, quartz counters with a waterfall edge, bar seating and stainless steel appliances. The main floor is accompanied by a spacious living room with large front window, and a dedicated dining room attached to the kitchen. Second level holds 3 bedrooms and updated 4 piece bathroom. Spacious primary bedroom faces East for early risers to enjoy the sunrise! This end unit/ corner unit townhouse has a fully finished basement for extra living including the 4th bedroom, and a new 2pc washroom along with the laundry room. Young families will love that this home is walking distance to Parkinson Centennial School and Every Kid's Park which is at the end of the street. Maintenance fees are low at just $320/month and include: snow removal, grass cutting and building insurance. Close to Highways 9 & 10 for commuters. Don't let this one slip away as it wont last long! (id:53661)
9 Desiree Place
Caledon, Ontario
Beautifully Renovated 3 level townHome - Move-In Ready. Recently restored after minor fire damage to the roof, this stunning, fully renovated detached home offers over 2,000 sq.ft. of luxurious living space in a highly desirable, family-friendly neighborhood. Featuring a built-in single-car garage and no sidewalk, the property combines elegant curb appeal with everyday convenience. (id:53661)
147 Gear Avenue
Erin, Ontario
Brand New 3 Bedroom, 2.5 Bathroom Townhouse for Lease in Erin, Ontario Beautiful never-lived-in townhouse located in a serene, family-friendly community in the charming town of Erin. This bright and modern home features 3 bedrooms and 2.5 bathrooms with a spacious open-concept layout. The primary bedroom offers abundant natural light, a private ensuite bathroom, and his-and-her closets. A convenient main-level laundry room with direct access to the garage adds to the home's functionality. Surrounded by nature, parks, and scenic walking trails, Erin provides a peaceful small-town lifestyle while remaining within easy commuting distance to Georgetown, Guelph, Orangeville, and the GTA. Close to local shops, schools, and amenities. (id:53661)
61 John Street
Orangeville, Ontario
Discover this one-of-a-kind property in a prime location just steps from downtown's vibrant core of restaurants, pubs, shopping, and theatre. Situated on a beautifully landscaped double lot with two addresses...61 John Street and 38 Margaret Street...this exceptional home features spectacular perennial gardens, multiple patios, and an elevated deck perfect for outdoor entertaining. The main residence has been thoughtfully renovated and expanded, showcasing a dream kitchen with abundant cabinetry, pull-out drawers, and a breakfast bar overlooking a spacious dining area with walk-out to the deck. The open-concept layout seamlessly connects the kitchen, dining, and living areas for an airy, modern great room feel. A walk-in pantry closet plumbed for a washer adds convenience and style with a custom barn door accent. The main floor primary suite is a true retreat, featuring a walk-through closet with built-in organizers and a luxurious 5-piece ensuite bath complete with dual sinks, an elegant soaker tub, and spa-like shower with body jets and sprays. Upstairs offers two additional bedrooms, a 2-piece bathroom, and excellent storage with hall and linen closets. The finished lower level offers fantastic versatility: a cozy family room, a potential fourth bedroom (currently used as storage), and a large space that could easily convert into a second kitchen for an in-law or rental suite. A full 3-piece bath with walk-in shower rounds out the lower level. One of the property's most unique features is the separate private office/studio space with its own entrance, reception area, large work area, and bright windows ideal for professionals, creatives, or home-based business owners. Oversized garage has insulted walls, rewired with pony panel added in 2018 and new shingles 2025. A rare opportunity to own a truly flexible and functional urban property. Perfect for multi-generational living, income potential, or working from home in style. (id:53661)
49 Marilyn Street
Caledon, Ontario
Beautiful Community of Caledon East. Exceptional Premium Lot, 100Ft Frontage. Great Family Home and Floor Plan Design with South Facing Yard. Bright Home with Plenty of Natural Light. W/O's to Large Balcony From Eat-in Kitchen and Family Room which includes F/P for Cozy Evenings. Finished Lower Level features a flexible in-law suite with a second kitchen, separate entrance, walk out to covered porch. 3 piece bath, living area; perfect for extended family or guests. Laminate on Main and 2nd Level. Double Deck on Main and Lower Level. Nestled in the heart of Caledon East, a tranquil yet vibrant community that blends rural charm with modern convenience, you're steps from Caledon East Community Complex, the scenic Caledon Trailways, artisan food shops, cafes, bakeries, golf courses, and conservation areas. This is countryside-living without compromise; perfect for families who love to entertain, unwind, and embrace nature while staying connected. More Than 3000 sqft Finished Living Space. Additional features include, Functional Mudroom that connects directly to the attached two car garage, making daily living both practical and efficient. (id:53661)
19 Waterville Way
Caledon, Ontario
Freehold Townhome For Rent In Sought After Southfields Village Neighborhood. Open Concept W/ Separate Living & Dining Rm/Family Rm. Upgraded Kitchen Features With S/S Fridge, S/S Gas Stove, S/S B/I Dishwasher, Over The Range Microwave & Quartz Countertops. Hardwood In Main Floor, Hardwood Staircase With Iron Spindles.3 Good Size Bedrooms, Master Bedroom Comes With 4 Pc Esnuite & Walk/In Closet. Walk/Out To Wood Deck From Breakfast Area. (id:53661)
44 Edgar Road
Caledon, Ontario
Welcome to 44 Edgar Rd. Caledon, a home nestled in the safest & family friendly community of Bolton east, that truly redefines luxury living. From the moment you step inside, you'll find your dream home. This 5-bedroom, 3 -bathroom bungalow has been fully renovated from top to bottom with over $100,000 in upgrades and offers a total living space of more than 2600 sq. ft. - featuring 1335 q. ft. on the main floor and an additional 1300 sq. ft. in the lower level. It sits on a spacious 38 X 109ft lot with beautiful front and back landscaping that sets the tone for the elegance inside. The basement is just as impressive, offering a 9Ft Ceiling, two way fireplace & Large Windows. It's perfect for movie nights, guests bedrooms with fireplace, or multi-generational living. This home is ideal for large families, seniors, or couples living with parents - with minimal stairs, abundant storage, and every space designed for comfort and ease. Park with ease in the double-car garage, and admire the extensive work of exposed aggregate concrete driveway & side yards built to last a lifetime. Step outside to your private, huge backyard with a new deck & concrete patio. the perfect setting to host 15-20 friends and family while creating unforgettable memories. This home truly has it all - style, comfort, and luxury in every corner. Minutes from Vaughan, Top rated schools, Highways, Shopping. (id:53661)
12631 Kennedy Road
Caledon, Ontario
It's a freehold town, but you'll see why it feels just like a semi-detached house with entrance from front to the backyard unimpeded, and attached only on one side. Perfect for guests to attend those summer time barbeques and invites. Gorgeous and one of a kind in this neighbourhood, this home simply sparkles! Lovingly taken care of with pride, very spacious and sun-filled. Make this your home and enjoy a large living room, an open-concept family room with a cozy fireplace and a kitchen that features a butlers pantry with built-in cabinets and a wine fridge. Modern and upgraded throughout, this redesigned kitchen boasts 36" upper cabinets, quarts counters and pullout shelves in most lower cabinets. The 2nd floor features a large master bedroom with a walk-in closet, a large size linen closet and the laundry room just steps away from the three bedrooms. You will be wowed indeed! Park your car in the garage, and enter through the backdoor in the family room and kitchen section. Enjoy two parking spots on the driveway and a backyard you'll find hard to resist in the summer months. The basement is cosy and comfortable with an oversized bedroom , full bathroom with heated floors and large living/family or games room. This is one home not to be missed! (id:53661)
25 Eberly Woods Drive
Caledon, Ontario
#### Beautiful Detached Home In Caledon. Featuring 2,743 Sq Ft & An Open Concept Layout. *9 Feet Ceiling On Main & Second Floor* Hardwood Floors + Pot Lights On Main. Oak Staircase W/ Iron Pickets, Family Room W/ Gas Fireplace. Kitchen W/ Granite Countertop, Breakfast Island, Upgraded Cabinets & Undermount Sink. All S/S Appliances + Gas Stove. Spacious Primary Bedroom W/ His/Her Closet, Double Sink + Freestanding Tub In Primary. Bedroom 2 Features Full Ensuite & W/I Closet. 4 Great Size Bedrooms. Upgraded Light Fixtures Throughout. 3 Full Washrooms On 2nd Floor. This Home Is Conveniently Located Close To All Amenities.#### (id:53661)
39 John Street
Orangeville, Ontario
Set on a sunny corner lot just steps from everything downtown Orangeville has to offer, this inviting two bedroom bungalow is packed with possibility. The main level features comfortable living spaces, including a welcoming living room, dining area, and functional kitchen. Two bedrooms, serviced by the four piece bath, offer easy everyday living. Downstairs, the finished basement adds valuable flexibility with a recreation area, third bedroom that works beautifully for guests, teens, or a dedicated home office, and a three piece bath. Outside, the large detached workshop provides endless opportunities for hobbyists, contractors, and creatives, while the corner lot offers bonus breathing room and additional outdoor potential. With walkable access to cafés, restaurants, shops, parks, and the vibrant charm of downtown, this is your chance to enjoy the convenience of one of Orangeville's most loved neighbourhoods. Whether you're starting out, scaling back, or looking for your next project, this bungalow is ready for its next chapter. (id:53661)
56 Lambert Lane
Caledon, Ontario
2004 Sq Ft As Per Mpac!! Come & Check Out This 2 Years Old Fully Upgraded 3-Storey Townhouse In A Highly Desirable Neighborhood. Featuring An Open Concept Layout On The Main Floor With Spacious Family Room, Kitchen & Dining Room. Enjoy a Private retreat Space that Opens onto A huge Balcony. Kitchen Is Equipped With Granite Countertops, S/S Appliances, Extended Cabinets & Pantry For Extra Storage. Second Floor Offers 2 Good Size Bedrooms. Third Floor Comes With Huge Loft Leading To A Private Balcony & Master Bedroom With Ensuite Bath & Walk-in Closet. Finished Basement Features Spacious Rec Room. Located Close To All Amenities Including Shopping Malls, Schools, Highways (401), Parks & Much More. (id:53661)
91 French Drive
Mono, Ontario
This 2.5-storey red brick Victorian is a true standout in Monos Fieldstone neighbourhood. Set on a just-under-half-acre lot among other executive homes, it combines historic charm with fresh updates, giving you the perfect mix of character and modern comfort only minutes from town.Inside, you'll notice the details that make this home special. Ten-foot ceilings on the main floor and nine-foot ceilings upstairs create an open, airy feeling. Original maple hardwood floors, 12-inch baseboards, and rich wood trim add warmth and personality, while spacious rooms make it easy to gather with family and friends.The kitchen has been beautifully updated with quartz counters, a stylish backsplash, stainless steel appliances, modern lighting, and an eat-at peninsula. It flows naturally into the family room, a space thats flexible enough to use as an oversized dining area if that fits your lifestyle. You'll also find a separate dining room for special occasions and a bright living room with a cozy woodstove for those nights you want to curl up and relax.Upstairs, three large bedrooms provide plenty of space, along with a generous main bath that connects directly to the primary. With its size, there is potential to divide it into two bathrooms in the future if you'd like. Every day living is made easier with laundry on this level, too. The finished third floor is a fantastic bonus, offering a light-filled loft that can be your fourth bedroom, a home office, or a creative space for play and hobbies.The backyard feels like a retreat. South-facing and framed by mature trees and tall cedars, it features a stone patio, fire pit, and garden shed, making it a great place to relax or host get-togethers.91 French Drive is a home with history and heart, thoughtfully updated to suit todays lifestyle. From its curb appeal to its timeless character, it is ready to welcome its next chapter. (id:53661)
37 Margaret Street
Orangeville, Ontario
Tucked on a quiet street just a short walk from downtown Orangeville, this charming brick bungalow offers comfort, convenience, and plenty of potential. Everything you need is here, with a layout that makes the most of its cozy footprint. The bright living room welcomes you with a large picture window, warm hardwood floors, and a brick fireplace that adds timeless character. The dining area flows into a functional kitchen with classic white cabinetry and ample counter space, ideal for everyday meals and easy living. A walkout from the main level leads to the back deck, where you'll find a fully fenced yard with no neighbours directly behind, offering a rare bit of privacy. An indoor wood-clad room with a second fireplace, hot tub and proper venting provides a relaxing escape you can enjoy year-round. The main floor is finished with three bedrooms and an updated bathroom. Downstairs, the finished basement expands your options with a spacious recreation area with a gas fireplace, a den and a full second kitchen, perfect for guests, hobbies, or simply a little extra breathing room. With its practical layout and room to personalize, this bungalow is a wonderful opportunity to settle into one of Orangeville's more mature neighbourhoods and create a home that truly reflects your style. (id:53661)
426 Tim Manley Avenue
Caledon, Ontario
BRAND NEW LUXURY TOWNHOME - 6 CAR PARKING | DOUBLE DOOR ENTRY | DOUBLE CAR GARAGE Welcome to this stunning 3-bedroom, 4-washroom modern townhome offering premium finishes and a highly functional layout perfect for families and professionals. Main Floor:Elegant formal living room Convenient powder room Laundry room on the main level Direct access to the double car garage Second Floor:Bright & spacious family room with a cozy fireplace Walkout to a huge private balcony Soaring 9 ft ceilings Modern, open-concept kitchen featuring:Quartz countertops Breakfast bar Stainless steel appliances Third Floor:3 spacious bedrooms2 full washrooms Primary bedroom offers a luxurious ens suite + private balcony Parking:Double car garage + extended driveway = Total 6 car parking! Location Highlights:Ideally located near Hwy 410, Brampton GO Station, schools, parks, shopping, and all major amenities. (id:53661)
85 Laverty Crescent
Orangeville, Ontario
This exceptional family home is truly a place where memories are made, and it's ready for you to move right in. The open-concept main floor exudes elegance with its stylish finishes and thoughtful layout. The warm and inviting living room features an electric fireplace surrounded by a stunning shiplap wall, providing the perfect backdrop for family gatherings and cozy evenings. The kitchen is nothing short of spectacular, showcasing two-tone cabinetry with crisp white upper cabinets and deep, rich blue lowers, all accented by luxurious gold hardware. Under-cabinet lighting highlights the exquisite quartz countertops and the sleek double undermount matte black sink. With stainless steel appliances and a spacious walk-in pantry, this kitchen seamlessly marries beauty with functionality. The bright dining area opens up to a substantial deck, perfect for enjoying meals al fresco. Upstairs, you'll discover four generous bedrooms, including a lavish primary retreat that boasts not one, but two closets. The spa-inspired ensuite is a true sanctuary, featuring a freestanding tub, a private water closet, and finishes that blend modern luxury with timeless style. The convenience of an upper-level laundry room simplifies daily routines, adding to the home's appeal. The finished basement offers fantastic versatility, with a spacious rec room ideal for movie nights, gaming, or billiards. Step outside to find a sprawling multi-level deck that provides ample space for both dining and lounging. The covered hot tub invites year-round relaxation, all set within the tranquillity of a fully fenced yard. Nestled in a coveted, family-friendly neighbourhood, this home is mere steps away from scenic walking trails and parks. You'll find comfort, style, and a strong sense of community all coming together to create a lifestyle you will cherish. Don't miss your chance to make this remarkable home your own! (id:53661)
159 Delarmbro Drive
Erin, Ontario
Welcome to 159 Delarmbro Drive - a beautifully upgraded executive estate home set in one of Erin's most coveted family friendly communities. Peaceful, private, and surrounded by mature trees, this residence blends timeless charm with luxurious modern finishes and thoughtful updates throughout. Step inside to bright, open-concept living spaces designed for everyday comfort and stylish entertaining. The chef-inspired kitchen features a Bertuzzi gas range (2023), GE Café refrigerator (2022), and elegant Restoration Hardware lighting, complemented by Legrand Adorne designer switches and outlets for a refined touch. The dining and living areas flow seamlessly, offering beautiful natural light and serene property views. The stunning primary suite offers a spa-level retreat with a marble ensuite (2023) featuring a Toto S550E washlet, Toto toilet, Riobel fixtures, LED mirror, and a sculpted stone soaker tub. A second renovated bathroom (2024) showcases a marble shower base, Riobel fixtures, and another premium Toto S550E washlet, ensuring elevated comfort throughout. The fully finished lower level (2025) extends your living space to over 4000 sq ft. with Everlife genuine waterproof wood flooring, modern bath with LED anti-fog mirror, and Toto C5 washlet - ideal for recreation, a gym, guest space, or a private office. Mechanical updates deliver peace of mind, including a Carrier Infinity furnace (2021), Carrier AC, roof (2015), and new water softener (2023). Outdoors, enjoy your own private retreat with mature landscaping, expansive grounds, and endless potential for gardens, a pool, or outdoor living enhancements. Located moments from Erin Village, trails, golf, equestrian facilities, and an easy commute to Guelph, Georgetown, Caledon, and the GTA - this is country elegance without compromise. (id:53661)
15057 Highway 50 Road
Caledon, Ontario
This well maintained bungalow sits on a beautiful, large lot with no rear or left hand side neighbours. The spacious house boasts 3 good sized bedrooms, 2 full bathrooms and 1 half bathroom and 10 car parking. Enjoy the tranquil backyard with beautiful gardens and big Shed and plenty of yard space. Located near all the amenities you need along with highway access close by Bolton Shopping Centre, Amazon, Canadian Tire, CP Rail. (id:53661)
1 Cassidy Lane
Caledon, Ontario
Country living with city convenience! Sitting high on a hill, a quick walk to Terra Cotta and the Credit River; enjoy 5 acres of countryside to play in! Nature surrounds this private enclave of executive homes. A home that offers a convenient opportunity for multigenerational family style living. An expansive home with separate and fully equipped 2-bedroom in-law suite. From top to bottom this home is beautifully finished. The huge family kitchen walks out to a generous deck overlooking the peaceful property. The main floor has separate living and dining rooms and three spacious bedrooms. The primary has its own ensuite and walk-in closet. The lower level has a huge recreation room and office. All four bathrooms and both kitchens have been renovated. With geothermal heating and cooling, natural gas, Rogers high-speed, town water, plus a 3-car garage. Ski, golf, hike in Caledon Hills...right outside your door. (id:53661)
173 Gear Avenue
Erin, Ontario
Welcome to beautiful Erin Glen Community, Ontario! Discover this brand-new, never-lived-in the end unit freehold townhouse perfectly situated in the Erin Glen community. Featuring 4 spacious bedrooms and 3 modern washrooms, this beautifully designed home offers an open-concept main floor, a stylish kitchen with quartz countertops, tall custom cabinetry. The bright and airy layout is perfect for both relaxation and entertaining. Upstairs, enjoy spacious sized bedrooms including a luxurious primary suite with a walk-in closet and upgraded ensuite bathroom. Additional highlights include second-floor laundry, unfinished basement, and direct access from the garage. Nestled in a peaceful, family-friendly neighborhood just minutes from top-rated schools, scenic parks, local shops, and cafes, this home perfectly blends small-town charm with modern convenience-only 35 minutes to the GTA and 20 minutes to the Acton or Georgetown GO Station. Feel like the ideal combination of luxury, comfort, and community in beautiful Erin, Ontario (id:53661)
9201 Sideroad 24 Side Road
Erin, Ontario
Located in the charming hamlet of Cedar Valley. You will find 9201 Sideroad 24. This property use to be the Old Cedar Valley General Store. So if you are looking for a home with character, history and charm then look no further. From the moment you walk through the front door, you can feel the warmth exuding from every room. Large open concept living / dining room area is great for entertaining and those big family get togethers. Updated kitchen has ample cupboard and counter space for you, laminate floors and large windows to let in loads of natural sunlight while allowing you to look out into your own little backyard garden sanctuary.Generous primary master bedroom with his and hers closets, wood floors, French doors and windows all the way around. Second bedroom looks out over the backyard and has built in shelves for additional storage. Your 4 piece Bathroom is conveniently located by the primary bedroom and is bright with a window in the shower. There is a spectacular bonus room that can be just about anything a family room, games room, man cave, studio the possibilities are absolutely endless, wood floors, great storage, separate entrance at the front and walkout to the backyard. Lower level is a full basement that has your laundry room and provides additional storage and a possible workshop space for the handyman. Enjoy your fully fenced backyard paradise, with beautiful perennial gardens and mature trees. Sitting on the back deck or around the bonfire pit embrace all the magic and tranquility this property has to offer. You have a garden shed for extra storage out back. Charm, character and functionality all together in this unique one of a kind property. Perfect for a first time buyers or for those looking to downsize or anyone who wants something no one else has. You don't want to miss this little gem!! (id:53661)
5136 Fifth Line
Erin, Ontario
Your wait for paradise is over! This 17-acre property features two paved driveway entrances, a beautiful spring fed pond, complete privacy and an exquisite 4-bedroom, 3-bathroom home. Drive up the tree lined driveway as the stress of your day escapes you and is replaced by peaceful easy feelings. This custom build has a smart layout with stunning views from every window, and the primary suite will make you never want to leave it! The lovely kitchen is this centre of the design opening to a breakfast nook, library, and dining room, plus the bedroom wing of the home. The great room is bright and airy walking out to the inground saltwater pool and sun filled patio. The walk out lower level is home to a huge rec room, a full bathroom with a sauna, laundry and so much storage. Efficient Geothermal heating, five fireplaces, seven walkouts, chicken coop, veggie gardens, a sugar shack plus a small barn and acres to wander and relax. Only 35 minutes to the GTA, 8 minutes to the village of Erin and 20 minutes to Guelph. Your rural oasis is waiting for you, do not miss it! (id:53661)
50 Abigail Crescent N
Caledon, Ontario
Welcome to a beautifully upgraded freehold townhouse in community of Rural Caledon - offering the perfect blend of style, comfort, and functionality. This spacious home features 3 bedrooms and 3 bathrooms, thoughtfully designed for modern family living. Step inside to find upgraded hardwood floors, a freshly painted interior, and pot lights throughout the entire home, creating a bright and inviting atmosphere. The extended kitchen cabinetry, quartz countertops, stainless steel appliances, natural gas stove, and sleek stainless steel chimney make the kitchen a true centerpiece, ideal for both everyday meals and entertaining. Convenience is elevated with a second-floor laundry room, while the open-concept layout ensures seamless flow across living and dining spaces. Outdoors, the property continues to impress with an extended exposed driveway offering parking for three vehicles (one in the garage and two on the driveway), plus a stone patio in the backyard that's perfect for gatherings or quiet relaxation. Every detail has been carefully considered, from the modern finishes to the functional upgrades, making this home move-in ready. Located in the sought-after community of Rural Caledon, this property combines suburban tranquility with easy access to amenities - a rare opportunity to own a stylish, upgraded townhouse in a family-friendly neighborhood. (id:53661)
19 Lambert Lane
Caledon, Ontario
2027 Sq Ft As Per Mpac!! Welcome To 19 Lambert Lane, 2 Years Old Fully Upgraded 3-Storey Townhouse In A Highly Desirable Neighborhood. This Bright & Spacious Home Features An Open Concept Layout On The Second Floor With Spacious Family Room, Living & Dining Room. Enjoy a Private Retreat Space That Opens Onto A Huge Balcony Ideal For Relaxing Outdoors. Kitchen Is Equipped With S/S Appliances. Third Floor Offers 3 Good Size Bedrooms. Master Bedroom With Ensuite Bath & Walk-in Closet. Features Spacious Rec Room Great For Additional Living Space, A Home Office, Or Entertainment Area. Located Close To All Amenities Including Shopping Malls, Schools, Highway (401), Parks. (id:53661)
12 Flaherty Lane
Caledon, Ontario
WELCOME TO FLAHERTY LANE!! One of Caledon's most prestigious estate style developments. This newly renovated home sitting on 10 acres was gutted from top to bottom offering over 6000 sqft of finished above grade with an additional 700 sqft of unfinished loft area above the garage for your extended family and an additional 3100 sqft for you to add your personal touches if you wish to fully finish the basement or the loft above the garage. This home sits close to all the countryside can offer including quaint shops & food service facilities in the Village of Alton & all of the contemporary services of Orangeville just minutes away. Bordering on conservation lands, you can hike for hours in solitude and enjoy the many world class golf courses, spas and micro breweries this community has to offer. This home boasts 3 levels above grade with 2 Bedrooms ensuite, laundry on the main and 2nd level and a huge Great Room attached to the kitchen. Two propane fireplaces will warm up this massive home and provide the ambiance these rooms deserve. The decor and finishes are second to non with quartz counter tops and flooring, built in high-end appliances, large windows throughout allow you to take in all the countryside has to offer - particularly at this time of year with the fall colors. No expense has been spared with finishes to the highest degree. The Primary Bedroom offers a sitting area with a large his/hers walk-in closet. You will appreciate the stunning plank hardwood flooring throughout, the many pot lights that light up this gem and the 10ft ceilings that show off this homes features. The location is just 45 minutes to Pearson Airport and just a hop skip and a jump to the Caledon & Bruce Trails, a chip and a put to world class golf such as Osprey Valley TPC and Devils Pulpit just a snow show away from the Caledon Ski Club and a cast away from the Caledon Trout Club. (id:53661)
14165 Mclaughlin Road N
Caledon, Ontario
Welcome To Fully Updated, All-Brick BUNGALOW Nestled On An Acre Of Beautifully Landscaped Land Backing Onto Scenic Farmland. This Bright & Expansive Home Features Approximately 4,500 SqFt Of Well-Designed Living Space, Perfect For Large Families The Main Level: An Elegant Living/Dining Area Perfect For Family Gatherings That Leads To A White Bright Kitchen With An Walk Out To The Outdoor Deck. The Main Level : Boasts Three Large Bedrooms, A Luxurious 5-Piece Bath With Shower, And Private Balcony Off The Primary Suite. The Walkout Level: Features A Cozy Family Room With Wood Burning Fireplace, An Additional Bedroom, A Modern 3 Pc Bath & A Walkout To the Backyard Plus A Private Side Entrance. The Lower Level Basement- Is An Entertainment Haven With A Home theatre ,Bar and Sauna room A 3 Piece Bath, Additional Rec Area, Plus A Separate Entrance Leading To Next rental unit with Two Bedroom , extended kitchen with 3 Piece full washroom Let's Not Forget The Amazing Interior Features Indoor Heated pool with hot tub Next to Living Area . A Spacious Car Garage, 5 Bedroom and 5 Bathroom . An Expansive 11-Car Exposed concrete Driveway, A Must See Property! roof recently change 2025 june , pool new liner ,filter and pump replaced in 2024 . (id:53661)
22 Livingston Drive
Caledon, Ontario
Stunning Bright Detached House On A Premium CORNER (52' x 110') Lot. A Child Safe And Peaceful Area Of Valleywood, Caledon's Great Location To Family Living.*FULL 3 WASHROOMS ON UPPER FLOOR*. Over 3000 SqFt Above Grade Of Luxury. Designer Double Door Entry Welcomes You Into The Warm Foyer. Very Practical Sun-Filled Main Level Layout Includes Sep Living, Sep Dining, Sep Family Room & Office. California Shutters, Potlights, Dark Hardwood Floors Throughout. Upgraded Kitchen With Stainless Steel Appliances, New Quartz Counter Tops & Backsplash. Walk-Out To Fully Fenced Yard. Dark 2-Tone Spiral Staircase With Metal Pickets Takes You To The 2nd Floor That Features 4 Spacious Bedrooms, 3 Full Washrooms & Lots Of Natural Light. Huge Primary Bedroom With 5 Pc Ensuite, Quartz Counter, Free Standing Cruz Tub, Upgraded Standing Shower With Glass Door & W/I Closet. 2nd Bedroom With 4 Pc Ensuite, 3rd & 4th Bedrooms Connected To 4 Pc Bathroom. Large Loft On 2nd Level, Can Be Used As Study Or Kids Play Area. Additional Feature Is The Fully Finished 2 Bedroom + Den Basement With Legal Sep Below Grade Entrance. No Carpet Anywhere In The Property, Plenty Of Parking Space. Driveway Can Fit 6 Cars. No Sidewalk On Either Side. Professionally Landscaped Yard With In-Ground Sprinkler System. Meticulously Maintained Property. Over 200K Spent On Recent Renovations. New Roof(2023), New Exposed Aggregate Concrete Driveway, Porch & Sidewalks (2023), New Garage Door (2024). Legal Below Grade Entrance To The Basement (2023), Interior & Exterior Pot Lights (2024), New Kitchen Countertops & Backsplash(Sept 2025), New Floors/ Baseboards & Freshly Painted With Neutral Colours (Sept 2025). Conveniently Located Across The Street To Lina Marino Park/ Soccer Fields, Steps to Caledon Public Library, Walking Trails, Shopping, Close To Popular Mayfield High School District, Couple Of Minutes Drive To Highway 410 Access. (id:53661)
67 Eberly Woods Drive
Caledon, Ontario
Attention buyers seeking exceptional upscale living! This stunning ravine-lot residence is filled with endless upgrades and refined craftsmanship, featuring 5 spacious bedrooms upstairs, 6 elegant washrooms, full custom finishes throughout, Italian designer touches in one bedroom, and two fully finished basements-one a 2-bedroom suite and the other an in-law studio-perfect for multi-generational living or strong rental potential. The home showcases high-end built-in appliances, built-in speakers, custom closet organizers, remote-controlled window coverings, wainscoting, designer chandeliers, an electric fireplace, extensive pot lights, custom garage storage, two separate laundry areas, a separate entrance to the basement, and a beautifully covered, fully finished backyard with a barbecue setup. Registered Secondary Suite (buyer to verify and perform due diligence), this property offers rare elegance, space, and value-a home that truly must be seen to be appreciated. (id:53661)
25 Vinewood Road
Caledon, Ontario
"Freshly Painted, Whole House Full Of Pot Lights" Beautifully upgraded 3-bedroom, 3-washroom freehold townhome in the desirable Southfields Village community. Designed for modern living, the open-concept kitchen seamlessly connects to the dining, breakfast, and family areas, with a walkout to the backyard ideal for family gatherings and summer BBQs! The spacious primary suite features a large walk-in closet and private en-suite bath. This home offers thoughtful updates, including an extended interlock driveway for extra parking and convenience. Perfectly situated close to walking trails, top-rated schools, public transit, and easy highway access. Just minutes from Dougal Plaza, offering Subway, Indian restaurants, grocery stores, bakery, and child care services everything you need at your doorstep! Elementary school and bus stop are just a few steps away, with parks, plazas, and other amenities nearby. (id:53661)
187 Martha Crescent
Caledon, Ontario
Truly a Showstopper!This beautifully renovated top-to-bottom detached bungalow offers exceptional space, modern style, and everyday comfort in one of Bolton's most sought-after neighbourhoods. The main floor boasts a bright, functional layout with Good Size rooms and a warm inviting living area. The updated New kitchen features ample cabinet space and convenient walkout access to the Patio and backyard-ideal for both everyday living and entertaining. Three Good sized bedrooms and a full bathroom complete this level. The fully finished basement, featuring additional Two bedrooms, a spacious living area, and a second bathroom, provides outstanding versatility. It's perfect for a home office, guest rooms, in-laws, or growing families needing extra space. Set on a mature lot in a family-friendly community, this charming 3+2 bedroom, 2-bath home offers both comfort and opportunity. The private backyard is perfect for children to play, summer barbecues, or simply relaxing in a quiet outdoor setting. This Property Has Two Street Entrance. Conveniently located within walking distance to schools, parks, shopping, and local amenities, and just minutes from major commuter routes, this home offers the perfect blend of lifestyle and convenience. Move right in and enjoy. Make it Paradise with your personal touch-187 Martha Street is a fantastic opportunity in the heart of Bolton. (id:53661)
15 Vinewood Road
Caledon, Ontario
**One Of Biggest Semi Models** 1962 Sq Ft As Per Mpac!! Executive 3 Bedrooms Semi-Detached House With Brick Elevation In Prestigious Southfields Village Caledon!! Countless Upgrades With Hand Scrapped Hardwood Floor In Main Level* Open Concept Main Floor Layout With 9 Feet High Ceiling! Rare To Find Separate Living & Family Rooms! Upgraded Family Size Kitchen With Maple Cabinets & Brand New Quartz Counter-Top!! Contemporary Double Sided Gas Operated Fireplace! Walk-Out To Stone Patio From Breakfast Area!! Huge Master Bedroom With 5 Pcs Ensuite & His/Her Closets. 3 Great Size Bedrooms! Partially Finished Basement By Builder With Recreation Room! Walking Distance To School, Park & Few Steps To Etobicoke Creek!! Shows 10/10* (id:53661)
26 Wright Crescent
Caledon, Ontario
Immaculate, fully renovated home on one of the best streets in the North Hill. This huge cornet lot on a quiet crescent boasts a very spacious, fully fenced, entertainers dream backyard with inground pool, gazebo and patio. Walking distance to James Bolton Public School and park right across the street for maximum convenience and one of the best neighborhoods in Bolton to raise a family! This 3 bedroom 2 washroom home has been extensively renovated with a new modern open concept kitchen with quartz counter tops, center island with integrated breakfast bar, new glass backsplash, all new led pot lights throughout. Brand new oak stair case with iron spindles to accentuate the modern open concept layout design plan. New porcelain tile throughout the main level, brand new gas fireplace and ledge stone surround and mantle piece in family room with a newer patio walk out door to your own private oasis. Both washrooms renovated with modern finishes and design. New windows and doors (2023). New hardwood flooring on upper level, open concept kitchen with smooth ceilings and new crown molding for the pickiest buyer! This one will not last! Everything you need in a home is here! Roof (2016), new stone walkway and retaining wall (2024). Freshly painted exterior and interior walls, trim and baseboards. Open House this Saturday and Sunday 2-4 p.m. (id:53661)
56 Arthur Griffin Crescent
Caledon, Ontario
Welcome to 56 Arthur Griffin Crescent, a luxurious 2-storey home in Caledon East. This nearly 4,000 sq ft residence features:- 3-car tandem garage- 5 bedrooms with walk-in closets- 6 bathrooms, including a primary bath with quartz countertop & double sinks, heated floor, soaking tub, Full glass standing shower, a separate private drip area, and a makeup counter. Highlights include:- Custom chandeliers, 8-foot doors, 7-inch baseboards throughout the house. Main floor with 10-foot ceilings; 9-foot ceilings on the 2nd floor & 9-foot basement. 14 FT Ceiling in the garage. Large kitchen with walk-in pantry, modern cabinetry, pot lights, servery, and built-in appliances- Main floor office with large window- Hardwood floors throughout- Dining room with mirrored glass wall- Family room with natural gas built-in fireplace, coffered ceiling and pot lights, a custom chandelier- Mudroom with double doors huge closet, and access to the garage and basement- a walk in storage closet on the main floor-Garage equipped with R/in EV charger and two garage openers- garage has a feature for potential above head storage --Separate laundry room on the second floor with linen closet and window- Pre-wired R/IN camera outlets. Ventilation system. This home has a front yard garden. Combining elegant design and a luxurious layout. (id:53661)
Unit #1 - 8 Reddington Drive
Caledon, Ontario
OPEN HOUSE- Sun.Dec.14th, 2:00-4:00pm. Living the dream! Elegant lifestyle in scenic Legacy Pines adult community. Picturesque golf course setting. Stunning premium bungalow overlooking beautiful natural pond and forested views. Spotless well appointed home with upgrades galore. Gorgeous paladian window vaulted great room with stone wall & fireplace, family sized formal dining room, open concept chef's kitchen with custom pull out drawers in cabinetry, gleaming quartz counters, newer tile backsplash, fabulous centre island with wine rack, touchless faucet, pot-lites & undermount lighting. Amazing south facing custom built screened in Lanai with composite decking, natural gas firetable & bbq, and walkout to your own private patio. Retreat to the executive primary suite featuring custom walk in closet with organizers and spacious full ensuite. Main floor also includes a Pretty guest bedroom, full bath and laundry room. Direct access to spacious garage with Epoxy coated floor. Charming wainscotting leads you to the huge rec.room with above grade windows and another stone surround fireplace. Two more bedrooms or home office make this level complete. Well run self-managed condo lifestyle with just 6 homes in this condo pod. Make this your next home in this charming village setting, with nearby Albion Hills Conservation park, Palgrave walking trails and Caledon Equestrian Park. (id:53661)
17b Amanda Street
Orangeville, Ontario
A Lovely 3 + 1 Bungalow For Your Family Or Extended Family Which Has Appeal For Investors Too! Having A Separate Entrance, Large Back Yard, 2 Decks & Within Walking Distance To The Downtown Restaurants, Shops & Theatre Adds To The Allure Of This Home. It's Freshly Painted With A Tasteful, Newly Renovated Main Floor 4Pc Bath. There's Engineered Hardwood & Tile Flooring On The Main Level. The Open Concept Breakfast Area W Walk-Out Allows You To Enjoy Your Morning Coffee On Your Glass Paneled Deck Overlooking A Large Fenced Backyard. An Updated Kitchen Is Open To the Dining Room. A Large Picture Window Compliments The Living Room Offering Natural Light. There's A Spacious Primary Bedroom With Double Closet & The Garage Was Converted To Provide Another Bedroom, Home Office Or Music Room. There Is Access To The Shared Laundry Downstairs. A Light-Filled In-law Suite With A Separate Walk-Up Entrance & Above Grade Windows Overlook It's Own Deck & A Large Backyard. An Attractive Cement Walk-way Leads From The Lower Level To The Driveway. This Home Offers Both Curb Appeal & Charm! (id:53661)
656 Bush Street
Caledon, Ontario
This stunning custom-built home in the charming hamlet of Belfountain offers 2,831 sq ft of luxurious living space with 4 bedrooms and 5 washrooms, blending timeless design with modern elegance. The thoughtfully laid-out main floor features a primary suite, soaring 10 ft. ceilings, and an open-concept layout ideal for both family living and entertaining. The chef-inspired kitchen boasts premium stainless steel appliances, a chic backsplash, and ample cabinetry, while the separate family room provides a warm and inviting atmosphere with a gas fireplace and hardwood flooring. Upstairs, generously sized bedrooms each feature private en suites, complemented by 9 ft. ceilings and high-end finishes throughout. The basement offers additional potential with 9 ft. ceilings, and the 200 AMP electrical service ensures modern functionality. Paved concrete at the front and back. Set on a picturesque lot, this home is minutes from year-round recreational destinations, including Caledon Ski Club, Forks of the Credit Provincial Park, and Belfountain Conservation Area. Perfect for those seeking luxury, comfort, and natural beauty in a tranquil setting, this exceptional residence is a rare opportunity in one of Caledon's most desirable communities. Dont miss your chance to own this beautifully crafted home. Schedule a viewing today. (id:53661)
4 - 1 Reddington Drive
Caledon, Ontario
Please view virtual tour. Worry free living at it's best. This rare detached bungaloft, situated in exclusive Legacy Pines of Palgrave, offers all of the Adult Lifestyle Community without giving up a sense of privacy. This home backs onto the golf course and has no other homes in front of it and is situated in an absolutely charming pod. The residence has an open concept great room feel complete with upgraded kitchen, cathedral ceilings in the living room and a separate dining room for formal entertaining. The main level bedroom with adjacent 4 piece bath allows guests their own get away. The massive upper level Primary is impressive with a 5 piece ensuite with steam shower and enormous walk-in closet. For large gatherings, the lower level has a huge recreation/games room which is complimented by a gorgeous Fireplace, built-in bar and walkout to the patio for those lovely summer days. The main level deck is perfect for bbq season. Minutes to the Caledon Equestrian Park. The communities 9 hole golf course and club house make Legacy Pines a place one wants to call home. (id:53661)
17 Bellflower Crescent
Adjala-Tosorontio, Ontario
This brand-new, **NEVER LIVED IN** luxury detached house sits on a premium **70-foot lot** and features a **Triple-car garage*** with a **10-car parking**. - 5 bedrooms and 5 bathrooms- Modern*** two-tone kitchen*** with spacious cabinetry,*** Brushed Bronze Handles *Matching* with ***APPLIANCES HANDLES & KNOBS***, an **Extra-large Central Island**, walk-in pantry, separate servery, high-end built-in appliances, **Pot filler** above the gas stove, and **quartz countertops** Throughout the house- **Separate living, dining, family, and library.** * (library can be converted to a bedroom)*- EXTRA Large laundry room with** Double doors spacious linen closet*, and access to the garage from MUD ROOM and **2 accesses to the basement from home** - Each bedroom has an upgraded attached bathroom and walk-in closet; master suite features dual closets (**HIS/HER CLOSETS**) and an en-suite bathroom with glass STANDING Shower, Soaking Tub, A Separate drip area with door and makeup bar- Huge media room with large window on the second floor- A separate **Walk in linen closet** on the second floor. Central vacuum rough-in and security wiring throughout the house. This property offers a wide lot ***WITH NO SIDEWALK**** and a luxurious layout. (id:53661)
12550 50 Highway
Caledon, Ontario
Here's your opportunity to own a newly established Indian restaurant ideally located at 12550 Highway 50, Caledon (Bolton). Featuring a modern setup and a welcoming atmosphere, this turnkey restaurant enjoys excellent visibility and steady traffic along Hwy 50, attracting both South Asian and Canadian clientele. The space offers approximately 3,000 sq. ft. including the basement, with a functional layout and a brand-new seating area. Rent $6500 all inclusive, long term lease with 13 years in hand.The restaurant comes fully equipped with a 16-ft commercial hood, new appliances, a 100 sq. ft. walk-in cooler, and additional basement storage. A valid fire-suppression certificate is already in place. LLBO has been applied.Offered at a very competitive price, this property provides excellent long-term potential-especially with the area's steady population growth and increasing demand for diverse dining options. With consistent highway traffic and a smooth operational setup, it's an ideal opportunity for anyone looking to step into a thriving, ready-to-run business. strong highway exposure and everything set up for efficient daily operations, this is an ideal opportunity for an owner-operator or investor to step into a ready-to-operate food business. (id:53661)
897 Caledon East Garafraxa Townline
Caledon, Ontario
Forget Muskoka! Live the cottage lifestyle full-time in Caledon's hidden gem of Cressview Lakes. Lakeside views, kayaking & fishing just outside your doorstep! Only 1 hour from Toronto, 3 mins to all of Orangeville Amenities. Step inside this very private detached 3 bedroom home/cottage and be greeted in the winter/fall months with the warmth of a main floor wood burning stove, this stove can provide enough heat to supplement the main heat source. The main floor also features a large primary bedroom, sitting room, office and rec room. Architecturally designed to have the main living spaces amongst the trees, upstairs you will find a gorgeous sunroom overlooking the canopy of trees with a walk out to both front and backyard decks overlooking spectacular views. The kitchen "in the canopy" features a centre island and dining area. The upper level is complete with two further bedrooms. This home truly feels like a cottage. Enjoy the summer months on your private dock with only one other home on the lake and one seasonal neighbour on the private road. Fish for wide-mouth bass steps from your front door! Swim, boat or kayak through the "finger lakes", skate, cross country ski, or ice fish in the winter. This home is central to hiking and biking trails, cross country ski clubs and downhill skiing. A perfect retreat for a full time residence or a cottage escape from the city. Motorized boats & short-term rentals are not permitted. Not a co-op, land lease or a condo, NON CONVENTIONAL FINANCING AS 1/16 ownership in Not for Profit corporation of Cressview Lakes. Buyer will have a share in the corporation along with the other homeowners on Cressview Lakes. You own the home and have exclusive use of private lot #30. Cressview Fee Association is $500 annually. *200 feet of waterfront based on survey. Frontage is irregular shaped (id:53661)

