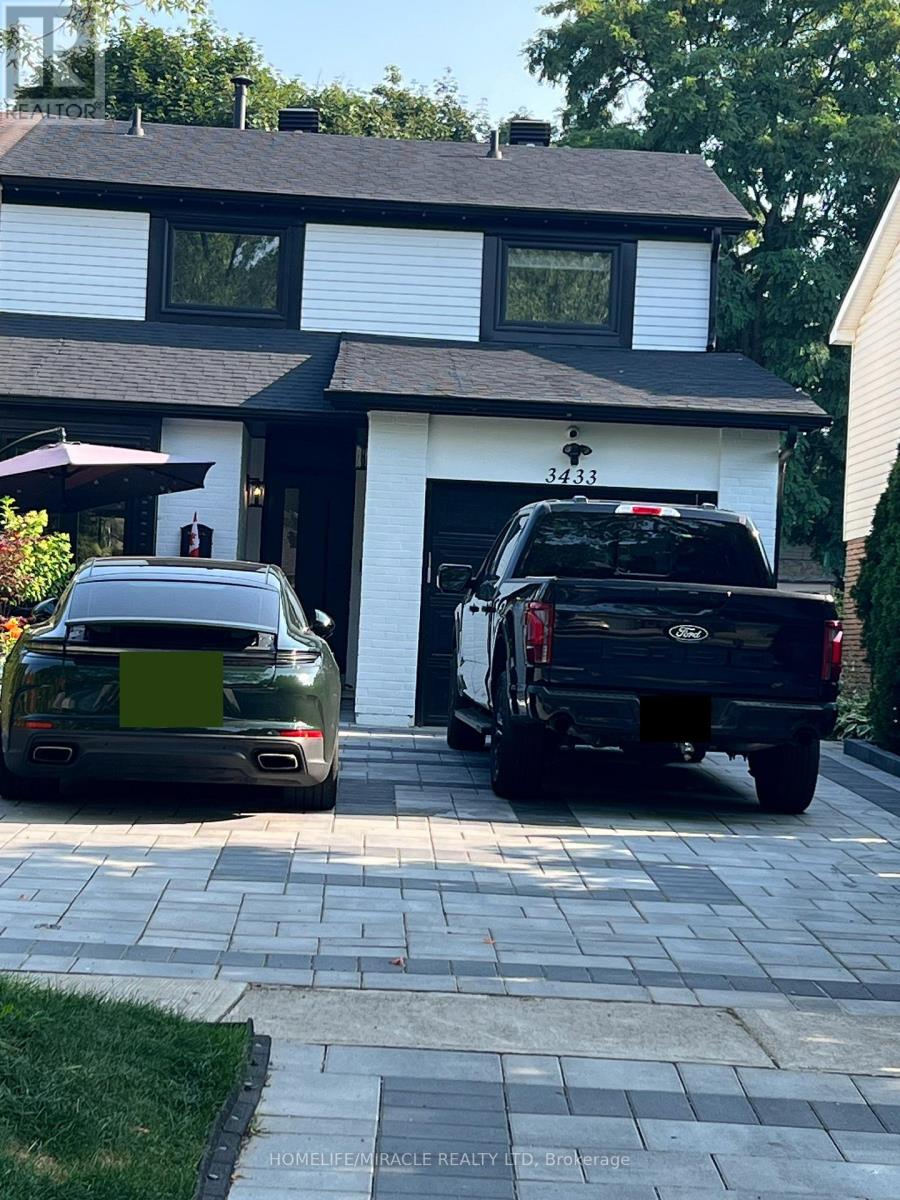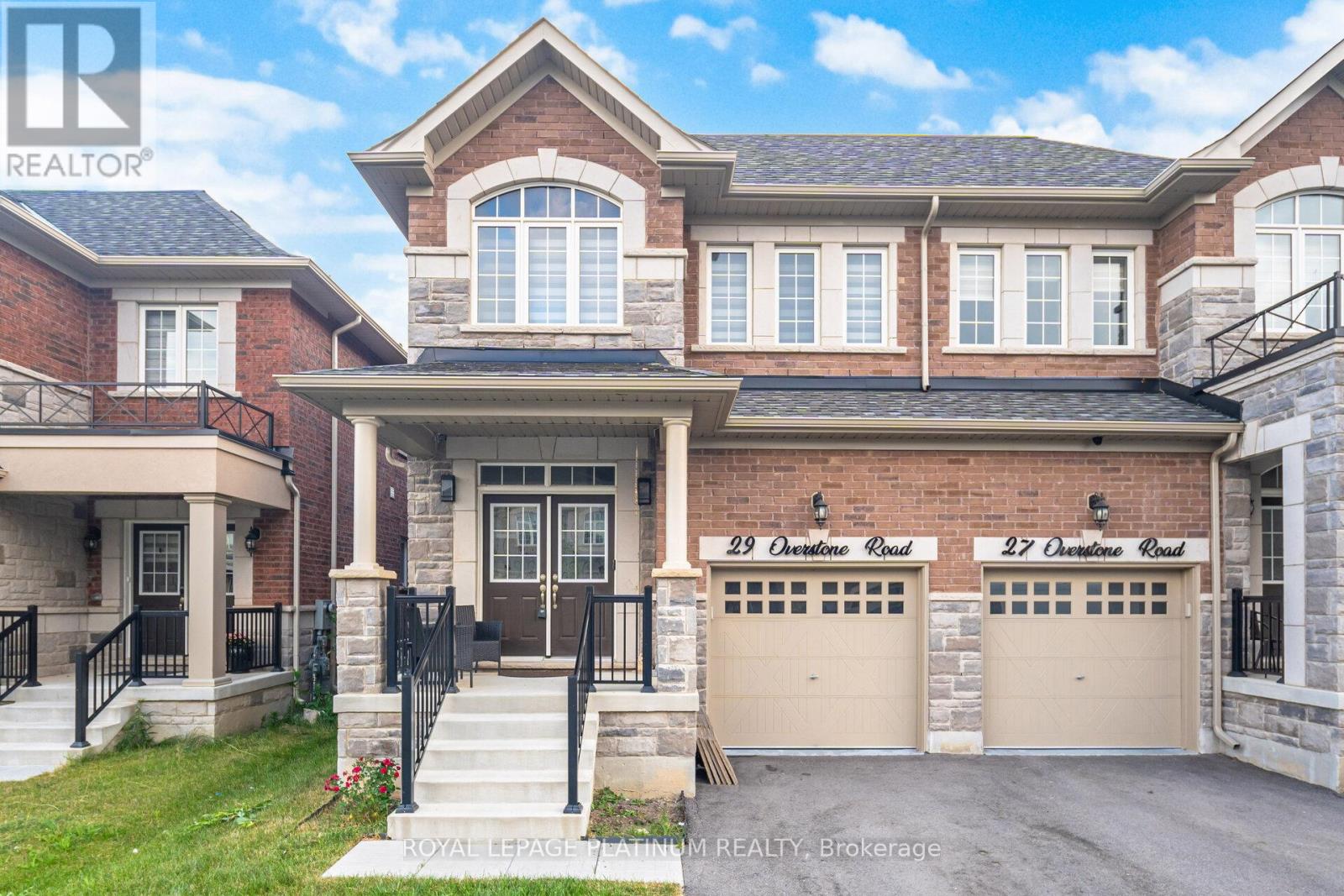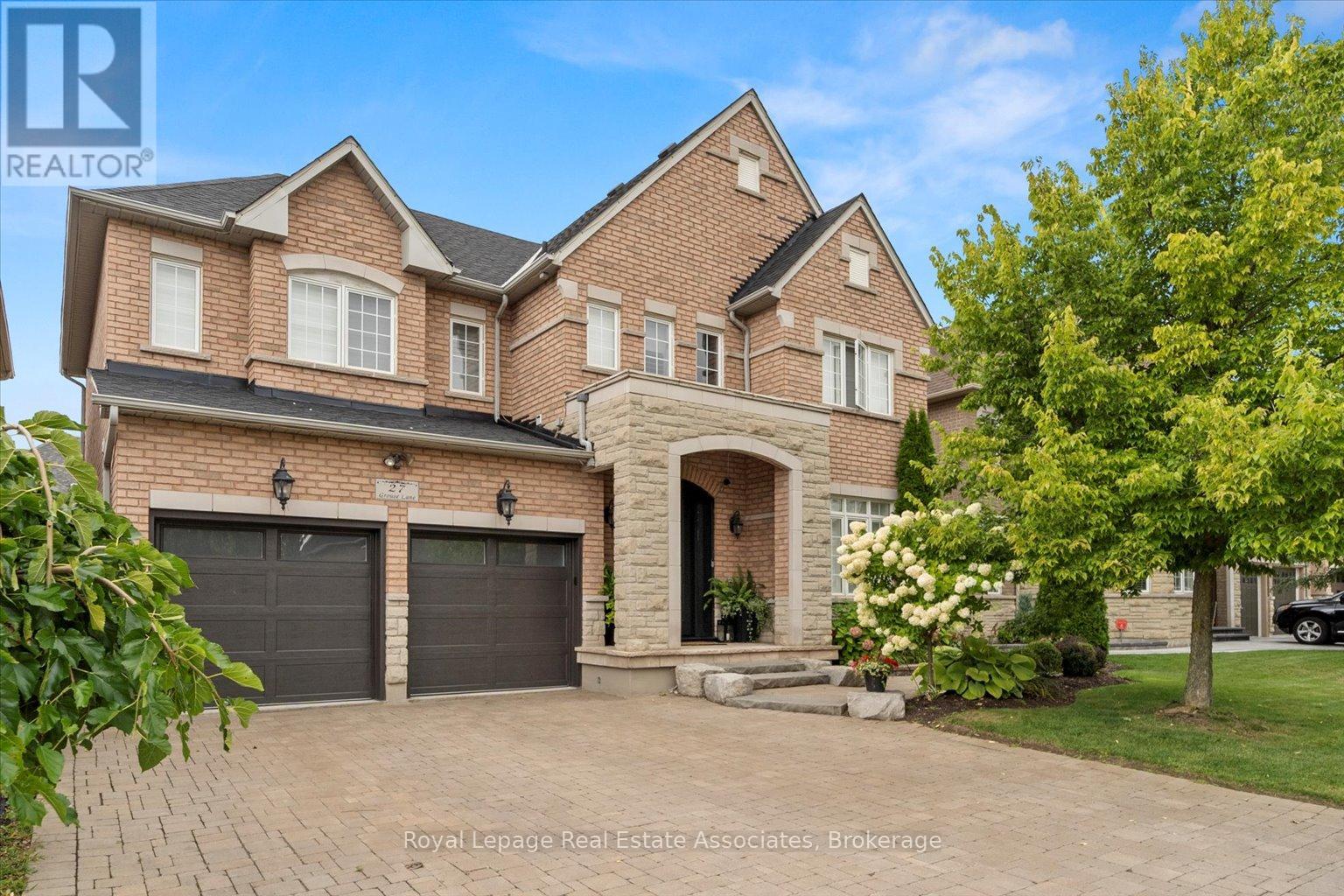15 Fallen Oak Court
Brampton, Ontario
Renovated, Beautiful and Well Maintained All Brick Home Located On A Quiet Court. Upgraded and Spacious Kitchen With Custom Cabinetry, Granite Counter Tops and Tiled Flooring. Eat In Kitchen Overlooks Semi Open Concept Living Room With Hardwood Flooring, Pot Lighting and Crown Molding. Living Room Connects To Backyard With No Homes Behind Overlooking Large Field and Playground. Large Windows In Kitchen and Walk Out To Backyard Provides Ample Sunlight. Hardwood Stairs Lead To 3 Good Sized Bedroom. Primary Bedroom With Large Walk In Closet and Semi-Ensuite Bathroom. Finished Basement With 2 Large Sized Bedroom and Full Bathroom. Upgraded Exterior With Stamped Concrete Around Entire House, Newer Backyard Deck and Side Entrance To Garage. Minutes To Schools, Sheridan College, Shopping and Highways.**EXTRAS** Move In Ready Turn Key Home. 2 Minute Walk to Sheridan College. Perfect For First Time Home Buyer or Investor. (id:53661)
Unit 15 - 2901 Jane Street
Toronto, Ontario
Welcome to this very functional townhouse that is rightly priced and located in a very desirable spot in a sprawling townhouse complex! Great for you if you are tired of paying rent and want to own your own property, or if you are an investor! Three very spacious bedrooms upstairs.....living and dining combined, and large laundry room with a bath and for storage. Unique heating system that runs on water, as well as gas connection! This is one to be seen! Spacious front yard, and backing front units! Easy to access, and located in the nice spot in the complex. (id:53661)
216 - 2480 Prince Michael Drive
Oakville, Ontario
Client RemarksWelcome To The Emporium!! Gorgeous 8-storey boutique style condo on a 6 acre site in East Oakville. Beautiful unit with 9 ft ceilings, stainless steel appliances and quartz counter top. Oversized island, great for entertaining with loads of storage. Very spacious living and dining area, The spacious primary bedroom features two closets leading to an ensuite privileged 4-piece bathroom. The lobby evokes the ambiance of a boutique hotel with its high-end finishes and 24 hour concierge. Exclusive amenities elevate the living experience at Emporium, including an indoor swimming pool, hot tub, sauna, fully equipped gym, guest suite, meeting room, theatre, and billiards room. The owned private parking space and locker are complemented by access to ample visitor parking. Rarely found in a condominium, Emporium welcomes pet owners with a generous pet policy allowing up to two pets with no weight restriction. Ideally situated near major highways, shopping, dining, and just a 12-minute drive to the hospital, this exceptional residence offers both luxury and convenience. At the Emporium, the new resident will enjoy an elevated lifestyle that is second to none. (id:53661)
212 - 38 Howard Park Avenue
Toronto, Ontario
A Creative Haven in the Heart of Roncy! Step into this sun-drenched, design-forward 1-bedroom retreat, where artistry meets effortless living. Start your mornings with inspiration on the expansive 110 sq. ft. terrace complete with a gas BBQ hookup and waterline perfect for open-air dinners under the stars. Inside, a chefs kitchen becomes your creative workspace, featuring a gas range, quartz waterfall island, custom backsplash, and underlit cabinetry.Thoughtful upgrades like pot lights, roller blinds, and statement fixtures add to the ambiance, while a smart layout ensures seamless flow. Located in a rare boutique building, this home offers unparalleled access to transit steps from three streetcar lines, the subway, and UP Expressso a car is entirely optional. With low maintenance fees and Roncesvalles indie shops, cafés, and galleries at your doorstep, this is more than a home it's a muse. Don't miss this rare opportunity! (id:53661)
11 Lacewood Crescent
Brampton, Ontario
Priced to sell! This "L" section home is located on an excellent street. Featuring a large L/R & D/R combination. Family size eat in kitchen. Main floor powder room. Garage access from interior. Upper level boasts 4 good size bedrooms. Upgrades include Windows, doors, panel board insulation, siding, eaves & down spouts replaced in 2009. High Efficiency Furnace & AC 2009. Blown in Attic insulation upgraded to R62. Roof re shingled in 2014. Close to schools, parks, shopping, public transit, easy access to 410 & 407 Hwy's. Bramalea go station. Hurry before it's SOLD. (id:53661)
3433 Ash Row Crescent
Mississauga, Ontario
1 Bedroom, 1 Bath Basement in Desirable Erin M s! Open Concept Living Area, Kitchen, Hardwood Floors, Pot Lights & More! Located In Highly Desirable Erin Mills With Exceptional Schools, Endless Outdoor Activities, Convenient Shopping, Handy Access To Public Transit & Major Highways!! Parking For 1 Car On The Driveway, Private Laundry. (id:53661)
2009 - 4065 Confederation Parkway
Mississauga, Ontario
Rarely Find This One Bedroom Unit With South Clear View!Populor Daniels Wesley Newer Condo Tower, Bright and Clean, Meet Happy Sunshine . High Level Outlook The Lake View. Large Balconey. 9' Celling. Modem Kitchen And Bathroom. Sq1 Location Close To Everything. One bus to UTM.Cross Street Is Cityhall,Central Library And Ymca. Walk To Sq1 Shopping Center, Bus And Go Station. One Locker Storage inculuded In Level 5. (id:53661)
7 Heather Place
Brampton, Ontario
Welcome To This Stunning, Meticulously Upgraded Home, Perfectly Situated On An Impressive 0.389-acre Pie-shaped Lot At The End Of A Quiet Cul-de-sac In The Highly Desirable Bramalea Woods Community. Offering Unparalleled Privacy And Natural Beauty, This Residence Is A Rare Opportunity To Own A Serene Oasis In One Of The Area's Most Sought-after Neighborhoods. Since 2021, The Main Level Into A Showcase Of Modern Design And Functionality. Highlights Include A Fully Renovated Kitchen With A Statement Oversized Island, Sleek Cabinetry, Large-format Windows, Elegant Pot Lighting, And A Stylishly Updated Powder Room. The Addition Of A Hydronic Radiant Heating System With Heated Floors Across Both The Main And Second Levels Ensures Luxurious Comfort Throughout The Seasons.All Bathrooms Have Been Thoughtfully Upgraded, Blending Contemporary Finishes With Everyday Practicality. The Owners Contributed Significantly To The Homes Appeal With Professional Landscaping, A Sparkling Pool, A Relaxing Hot Tub, And Numerous Other Enhancements That Elevate The Property Into A True Backyard Paradise. Surrounded By Mature Trees And Lush Gardens, This Home Offers An Unmatched Blend Of Tranquility, Space, And Sophistication Ideal For Families Or Those Who Love To Entertain. A Rare Gem That Seamlessly Combines Modern Living With The Charm Of A Nature filled Setting. Don't Miss This Incredible Opportunity To Own A Beautiful, Turn-key Home In Prestigious Bramalea Woodsan Address That Reflects Pride Of Ownership And Timeless Value. (id:53661)
29 Overstone Road
Halton Hills, Ontario
WELCOME TO THIS 4 BEDROOM SEMI-DETACHED HOUSE IN THE BEAUTIFUL NEIGHBOURHOOD OF GEORGETOWN NEAR TOP RATING SCHOOLS AND SHOPPING PLAZA. THIS CARPET FREE HOME FEATURES UPGRADED ENGINEERED WOOD THROUGHOUT WITH OAK STAIRS, ALONG WITH UPGRADED TILES. THE FULLY UPGRADED KITCHEN BOASTS QUARTZ COUNTERTOPS AND BACKSPLASH, AND COMES WITH EXPENSIVE LUXURY APPLIANCES. ALL WASHROOMS COUNTERS ARE QUARTZ WITH UNDER MOUNT SINKS,AND UPGRADED STANDING SHOWERS.UPGRADED LIGHT FIXTURES. THE CLOSETS ARE LOADED WITH LUXURY ORGANIZERS . THIS NEAT AND CLEAN PROPERTY HAS A SPACIOUS UNFINISHED BASEMENT WITH A SEPARATE ENTRANCE OFFERS POTENTIAL FOR A SECOND UNIT. THE FULLY FENCED BACKYARD PROVIDES PRIVACY AND SPACE FOR OUTDOOR ACTIVITIES. MUCH MORE TO ENJOY IN THIS HOUSE. (id:53661)
1836 Friar Tuck Court
Mississauga, Ontario
Luxury Meets Convenience In This Upscale Pie Shaped Ravine lot Executive Home On Sought-After Cul De Sac Location in Sherwood Forest. Quick Access to Hwy - QEW/403, Go-Train (Clarkson / Port Credit), Upscale Shops, Restaurants, Spas. Well Laid-Out Home W/ Separate Living & Dining, Open-Concept Kitchen Stainless Appls, Open To Cozy Family Room W/ Fireplace, Walkout To Entertainer's Deck! Front Sitting Area Overlooking Front Yard, Covered Deck In Backyard, Upstairs Balcony Accessible From Primary Bdrm. & Side Ent. Spacious Basement with Media room and an additional Bedroom and a full washroom with a stand up shower & Sauna to enjoy after a long day. (id:53661)
996 Savoline (Lower) Boulevard
Milton, Ontario
Stunning Fully Furnished Basement Apartment. 1 Bedroom Basement Apartment With Enlarge Windows Located In The Harrison Neighborhood Of Milton. This Basement Apartment Is Newly Built With Lots Of Natural Light. Separate Laundry. 1 Parking Spot On Driveway. (id:53661)
27 Grouse Lane
Brampton, Ontario
As you step into this exquisite dream home, every detail will proclaim the elegance and quality of this unique living space. From the solid wood front door, to the 2 x 4 Italian tile, to the chef's kitchen with waterfall countertops, everything has been done for you. Custom cabinetry, updated appliances, upgraded hardwood, designer lighting - there's nothing to do but move in and enjoy the opulence of this executive level residence. With over 4600 square feet of total living space and over $225,000 in recent upgrades, this home is the perfect space for you and your family. Located in the prestigious Streetsville Glen Golf Club area, this highly sought after neighbourhood is the ideal location to enjoy the serene greenery and natural spaces of nearby Churchville Heritage Conservation district and the amazing Eldorado Park. This elegant and exclusive enclave is the perfect place to raise a family and network with well-connected friends and neighbours. Relax in the expansive great room or treat the kids to movie night in the fully finished basement complete with built-in speakers, projection video and custom second kitchen. Or enjoy warm summer nights on the professional 2 level deck complete with large pergola and privacy enclosures. East-facing, bringing in plenty of natural light and positive energy, this home has been owned by the same family since built. Updated roof with 30 year warranty (2023), new garage doors with noiseless openers (2024), electric car charger, updated furnace (2023), completely redesigned kitchen and all baths (2023) - too many updates to list them all! Come and see this amazing home today! (id:53661)












