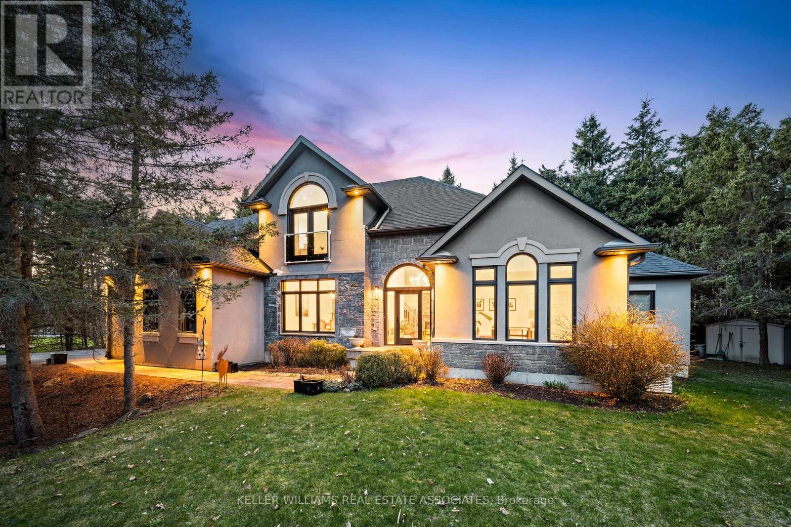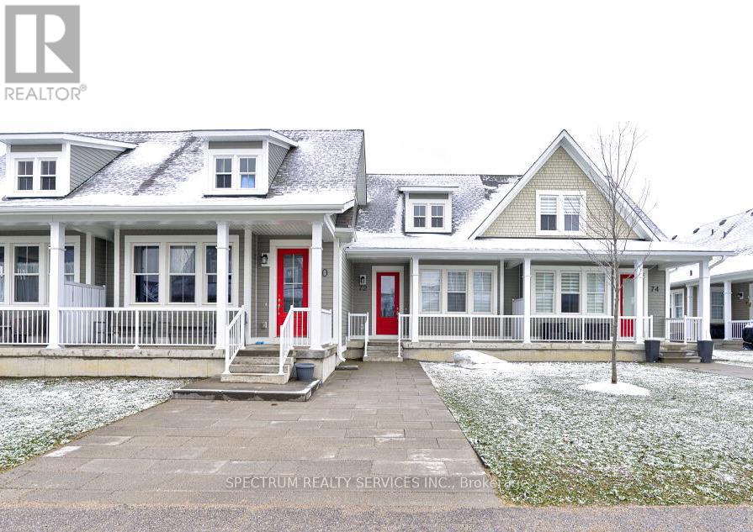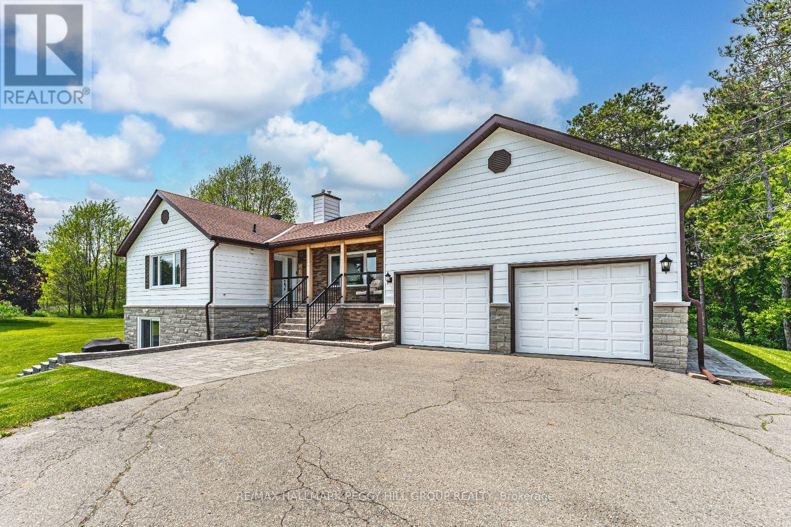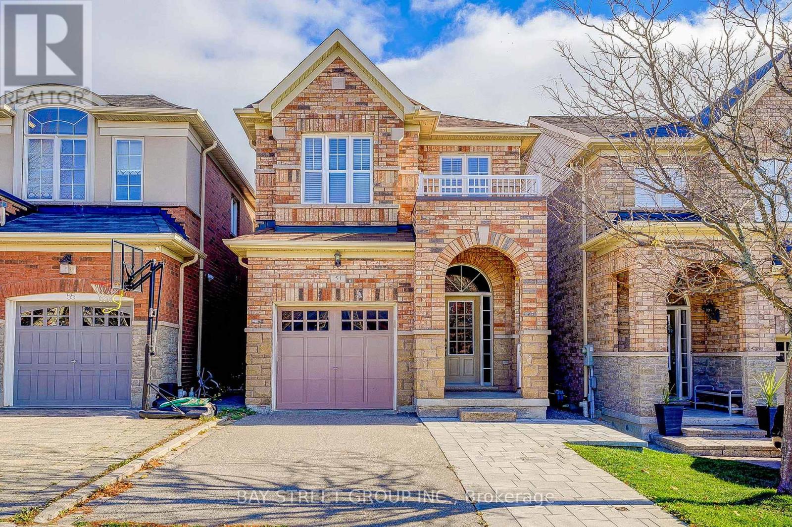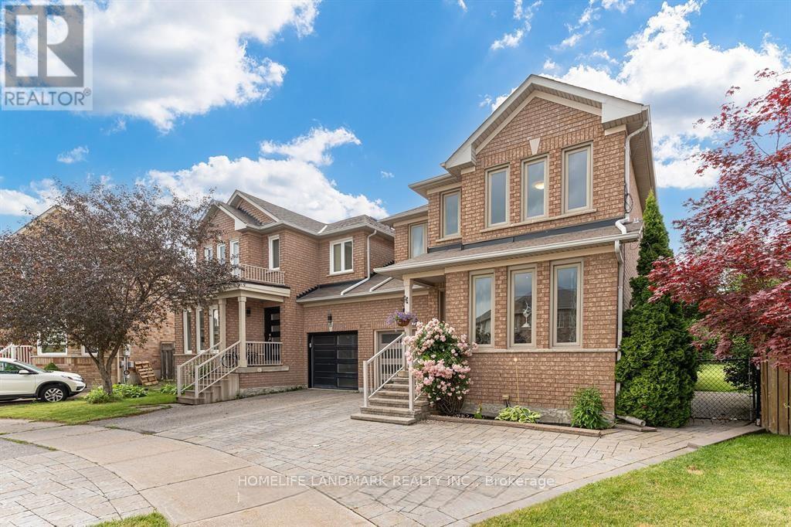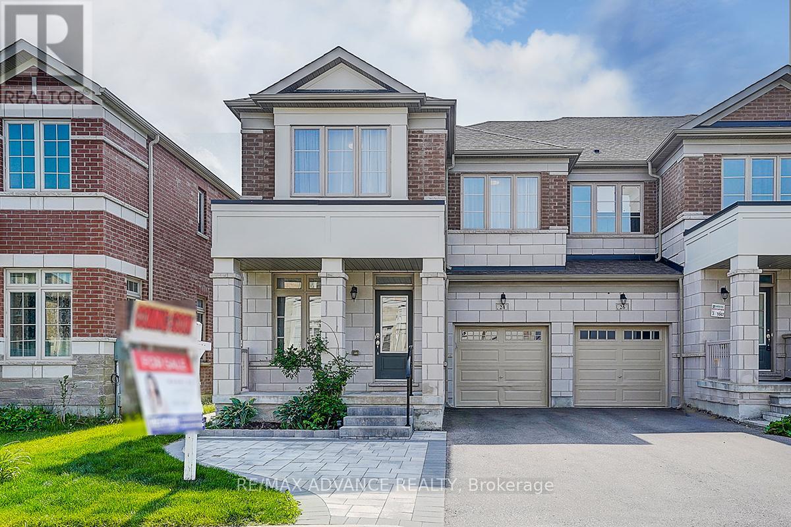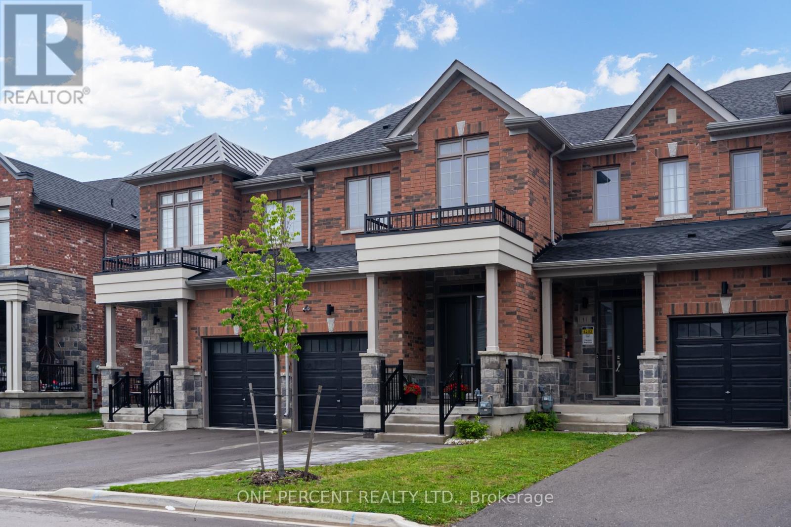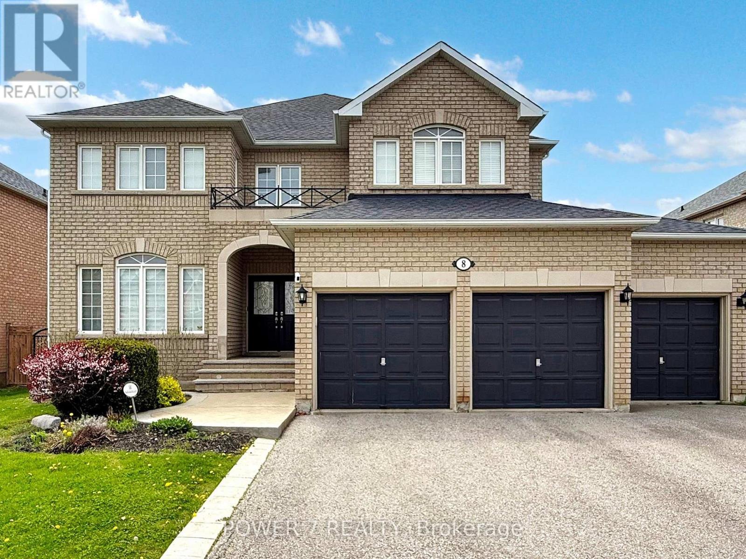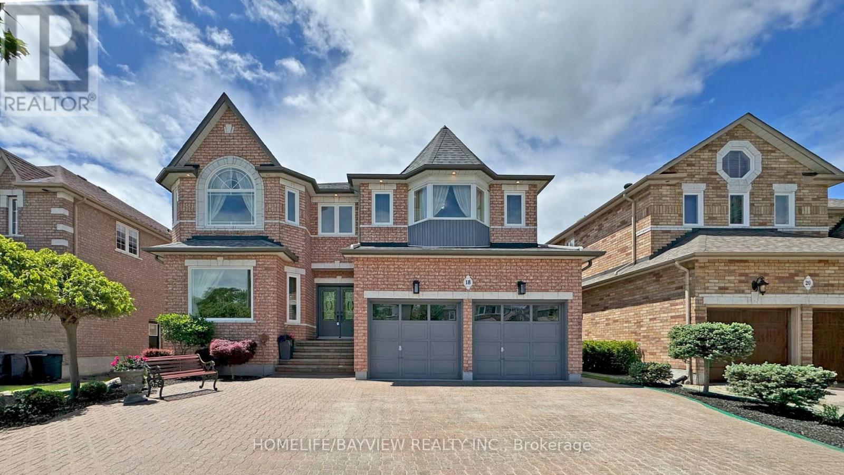18 Red Oak Crescent
Oro-Medonte, Ontario
Welcome to 18 Red Oak Crescent, a distinguished residence in the prestigious Arbourwood Estates of Shanty Bay - an exclusive enclave of 100 estate homes with private access to the shores of Lake Simcoe. Set on a secluded 0.75-acre lot enveloped by mature pine trees, this 3,887 sq.ft. home provides the perfect blend of refined elegance and natural serenity set against a rare backdrop of wilderness. Architecturally significant in its design, the grand great room sets the heart of the home and stuns with soaring cathedral ceilings and a dramatic stone fireplace. Crafted for the discerning host, the gourmet kitchen is appointed with stainless-steel appliances, an expansive centre island, and a dedicated breakfast bar all flowing to the wraparound deck with a hot tub insert invites alfresco entertaining under a canopy of trees. The main level primary suite is a private sanctuary featuring a custom walk-in closet, spa-inspired ensuite with a jetted soaker tub, and direct access to a secluded morning coffee deck. The upper level features two generously sized bedrooms, a beautifully appointed full bathroom, and an open-concept loft that gracefully overlooks the soaring great room below perfectly blending space, light, and architectural elegance. A fully finished lower level offers additional living space, a full bath, and a large storage area with endless potential. Additional highlights include the main floor laundry and an oversized double garage. Ideally located just 10 minutes from Barrie, and moments from premier golf, ski resorts, and the acclaimed Vetta Spa, this exceptional estate delivers timeless luxury in a setting of unmatched tranquility. (id:53661)
10 - 72 Discovery Trail
Midland, Ontario
Welcome To This Beautifully Designed 1-bedroom + Loft (Apx 1,177 sq.ft). Townhouse, Offering Modern Comfort And Flexible Living. The Main Floor Features A Spacious Primary Bedroom With Ensuite Bath, Convenient Laundry, And An Open-Concept Living/Dining Area Filled With Natural Light. The Sleek Kitchen Boasts Stainless Steel Appliances, Ample Cabinetry, And A Large Island With Bar Seating- Perfect For Everyday Living Or Entertaining. Located Close To Lake, Georgian Bay, Marinas, Golf, School And Hopspital. Don't Miss This Incredible Lifestyle Opportunity! (id:53661)
2 Christine Place
Orillia, Ontario
Bright & cozy legal duplex in the heart of Orillia with 2 self-contained units, each approx. 1,025 sq ft. Upper unit features 3 bedrooms, laminate floors, eat-in kitchen, closets & big windows. Lower unit offers 2 bedrooms+Den(bedroom size) & separate entrance. Each unit has its own laundry & hydro meter. Main floor unit will be vacated July 1, 2025. Steps to groceries, shops, Hwy access & more! Great for multi-gen living or investors. (id:53661)
46 Humberview Drive
Vaughan, Ontario
Don't Miss This 4500Sqft Custom Home On A Spectacular Landscaped Premium Ravine Lot, Having A Resort Like Property Backing Onto Conservation Lands & The Humber River . Breathtaking View, Resort Property With A Salt Water Pool,Huge Mature Trees Total Privacy,Quality+++ Thru-Out.Huge Custom Kitchen W/Granite Countertops & Glass B/S,Renovated Bathrooms,Thousands Spent,Stripped Hrdwd & Granite Flrs Thru-Out,2 Fam Home Shows 10+++ (id:53661)
1238 Adjala-Tecumseth Townline
Adjala-Tosorontio, Ontario
2.5 ACRES OF NATURAL BEAUTY, DESIGNER FINISHES, & OVER 3,500 SQ FT OF ELEGANCE! Welcome to a truly exceptional property that delivers space, style, and serenity just minutes from the heart of Tottenham and Highway 9 - ideal for commuters with seamless access to the GTA and Pearson Airport in under 40 minutes. Set on a spectacular 2.52-acre lot wrapped in mature trees and forest views, this home is perfectly positioned for privacy and everyday luxury. A hardscaped entrance with stone accents, and a new front porch with glass railings sets the tone, while the oversized driveway and 2-car garage easily accommodate multiple vehicles or RVs. The backyard enchants with a playhouse, chicken coop, and shed, all set against the stunning natural backdrop. Inside, over 3,500 finished sq ft of elegant living space unfolds with an inviting living room featuring a central fireplace, a formal dining area, and a chef-inspired kitchen with granite countertops, a gas stove, oversized island, and a cozy breakfast area. The sunroom is flooded with natural light from skylights and offers breathtaking yard views with a walkout to the rear deck, while the family room adds charm with bay windows and another fireplace. Three main floor bedrooms include a serene primary suite with a sleek ensuite, and the updated 5-piece main bath is as stylish as it is functional. The expansive lower level adds endless flexibility with two large rec rooms, a second kitchen, 4th bedroom, 3-piece bathroom, cold cellar, basement bar rough-in, and a separate walkout entrance - ideal for in-laws or guests. The list continues with a home speaker system, 200 amp service, and a full suite of premium updates including a newer heat pump, high-efficiency furnace, central air, and water treatment system. Exterior upgrades such as newer siding, windows, roofing, soffits,, and front door offer lasting confidence. All this surrounded by premier golf, hiking, and conservation lands - this is the one that truly has it all. (id:53661)
51 Woodville Drive
Vaughan, Ontario
Spacious Bright 4 Bedroom Detached House In Patterson. Hardwood Floor Throughout, Wood Stairs, Granite Countertop Kitchen And Backsplash. Finished Walkout Basement With Small Kitchen, 2 Bedroom, 1 Living Room. Steps To Plaza, Restaurants, Coffee Shops, Grocery Store. Easy Access To Hwy7. (id:53661)
Basement - 59 Waterton Crescent
Richmond Hill, Ontario
Charming Home Nestled On a Quiet Street and Neighborhood, Yet Super Convenient Location To Everything. This Cozy Abode Features a Private/Separate Entrance, Ample Natural Light and Ensuite Laundry. Fully Upgraded Flooring and Pot Lights Throughout. Spacious Living Can Fit a Good Size Sofa and TV Stand, and A Dining Area; A Separated/Enclosed Kitchen. Only 7 Minutes Drive to Langstaff GO, 600 Meters/8 minutes Walk to Walmart; 2 Minutes walk to Langstaff Park, Community Center. This Home Offers Comfort, Style, Function and Convenience. Welcome to your New Private Sweet Home. Dont miss it! One Parking Included, On the Side of The Driveway. (id:53661)
84 William Bowes Boulevard
Vaughan, Ontario
Your search ends now. Welcome to 84 William Bowes Blvd the crown jewel of the neighborhood, sitting on a private corner lot- the largest lot on the Street; were talking a pool-sized backyard with show-stopping landscaping and curb appeal that turns heads before you even reach the front door. Inside, you're greeted with 3,500 sq ft of elevated living. Every detail is intentional from the sleek pot lights throughout the main level to the dark-stained hardwood floors, wrought iron staircase, and the dramatic two-storey family room that makes a statement the moment you walk in. The airy open-concept layout pulls it all together with designer precision. The heart of the home? A chefs dream kitchen loaded with state-of-the-art appliances: Sub-Zero Fridge, Wolf Stove, and Miele Dishwasher all surrounded by custom cabinetry, granite countertops, a tumbled marble backsplash, and luxurious marble flooring. Whether you're entertaining guests or just making breakfast, this kitchen doesnt just perform, it impresses! Upstairs? Convenience meets luxury. The second-floor laundry makes day-to-day living seamless. The primary suite is your private sanctuary, complete with a spa-inspired ensuite featuring custom cabinetry, granite and marble finishes, a deep corner soaker tub, and a frameless glass shower thats pure spa energy. Your backyard? possibilities are endless; Pool w/ cabana and a waterfall, Build a 4 season additional living space, a laneway home for extended family?. And lets talk location: you're in the heart of it all- Major Mackenzie & Dufferin, with Maple GO Station just minutes away, Yummy's Market literally in your backyard, All major Banks within a 2 minute drive, across from one of the best Golf courses in all of the GTA - Eagles Nest Golf Course and surrounded by the best schools in York Region. Close to the Hwy 400 and minutes to 407 and Hwy 7. (id:53661)
24 Decast Crescent
Markham, Ontario
Welcome to 24 Decast Cres, a stunning freehold corner lot, offering the feel of a semi-detached home with extensive upgrades throughout. Featuring 9-ft ceilings on both main and second levels, this home boasts newer quartz countertops in the kitchen and bathrooms, hardwood flooring throughout, and a modern open-concept layout. Enjoy a chef-inspired kitchen with a spacious island, recessed and under-cabinet lighting, a functional breakfast area, and a dedicated chefs desk. The living room is enhanced with a beautiful fireplace, while upstairs you'll find generously sized bedrooms, a primary with walk-in closet, and three upgraded bathrooms. Natural light fills every room. Step outside to a deep, fully fenced ravine-view backyard with low-maintenance HP Composite deck, interlocking at front yard, stone patio at backyard, high-quality gazebo, and large storage shed. Conveniently located near shops, restaurants, Hwy 407, hospital, community centre, parks, and public transit. A must-see! (id:53661)
15 Richard Boyd Drive
East Gwillimbury, Ontario
Welcome to 15 Richard Boyd Dr. in Holland Landing! With over $60k in upgrades, this beautifully renovated home is move-in-ready and turnkey with almost 2700 sqft of finished living space! Enter through the covered porch into the grand sunken foyer with 12ft ceilings. Engineered hardwood throughout main floor and 2nd floor hall. Entertain in the open-concept kitchen with upgraded gold hardware, Quartz countertops, backsplash, gas stove and stainless-steel appliances. Relax in the family room overlooking the yard or enjoy privacy with the California shutters and curl up by the gas fireplace. Escape to the backyard through the dining room for BBQs on summer nights with no worry of grass to cut. Fully stoned yard with professionally installed gravel French channel drain (2023) and new fencing. Other thoughtful changes include upgraded light fixtures, 240v EV charger in the garage, 2nd floor laundry for convenience, interlocked parking pad (2024), upgraded larger powder room tiles, fully oak staircase with solid oak pickets and much more. Complete with a fully finished basement, includes a play area for the kids and a ceiling mounted, short throw 4k projector equipped with Harmon Kardon speakers allows the family to escape to movie nights without leaving the home! Huge storage room to store seasonal items, basement shower and fully enclosed utility room with 200amp service. (id:53661)
8 Mumberson Court
Markham, Ontario
Luxury & Charming 3-Car Garage Detached House In The Prestigious Cachet Community! Lucky #8 Mumberson Court, A quiet beautiful street! Approx. 4,000 + 2,000 SF, 4 Bedrooms and 5 Washrooms with a Professionally Finished Basement Offers Your Family Over 6,000 SF Living Space. 2-Storey High Ceiling Foyer, Hardwood Floor & 9 Foot Ceiling Throughout Main Floor, Gourmet Kitchen with Granite Countertop, Breakfast Island & All Stainless Steel Appliances. Spacious Main-floor Library, Family Room with Fireplace & 5 Sun-filled Windows. 2 Principal Rooms With Ensuites (Main Principal Ensuite has newer tiles, newer cabinets, huge tub & shower), Jack & Jill Bathroom Connecting to 3rd & 4th Bedrooms Upstairs! New Maple Hardwood Floor In All Bedrooms Upstairs! A Designer's Finished Basement (Year 2017) with Functional & Full-Sized Kitchen, Breakfast Island, Granite Countertops & Upgraded soft close Cabinetry, Open Recreational Room, Gym Area, Living Room, 5th Bedroom/Guest Suite With 3-Piece Ensuite Bathroom W Granite Vanity Top & Spa Shower, Warm Insulated Basement Floor & Lots of Pot Lights Thru. 2nd set of Stairs to Basement, Patterned Concrete Patio On Front Walkway & Backyard. Your Children Can Choose to Study in 2 Top-Ranked High Schools, St. Augustine Catholic School & Pierre Trudeau Secondary Schools (St. Augustine CS was ranked Top 6 Out of 746 High Schools In Ontario and Pierre Trudeau SS was ranked Top 12 out of 749 High Schools), Walking distance To Parks & Trails, 3 Schools, Restaurants, Cafes, T& T Supermarket, Cachet Shopping Centre & Kings Square Shopping Centres, Minutes Drive To Hwy 404 & 407, Go Station, Costco, Home Depot, Canadian Tire, Shoppers, Tim Hortons, 5 Major Banks, Downtown Markham, Markville Mall, First Markham Place, Hillcrest Mall, & Main Street Unionville & All Other Amenities! (id:53661)
18 Marinucci Court
Richmond Hill, Ontario
Welcome to this exceptional 5+2 bedroom, 5-bathroom detached home in the prestigious Millpond Community ! Nestled on a quiet, family-friendly court, this beautifully maintained property offers over 5,000 sq ft of total living space including a professionally finished 2-bedroom basement apartment with separate entrance, perfect for extended family or rental income.The main level features a bright and functional layout with a dedicated office,skylight, and abundant natural light throughout. The spacious kitchen opens to a cozy family room, ideal for entertaining or relaxing.Freshly Painted , Brand new hardwood floor and step. Enjoy the luxury of no sidewalk with a huge driveway that accommodates multiple vehicles. The landscaped front and backyard create a peaceful outdoor oasis, perfect for summer gatherings.Located just steps to top-ranked schools, parks, trails, and all amenities, this home offers the perfect blend of comfort, space, and location.Dont miss this rare opportunity in one of the most sought-after neighborhoods! (id:53661)

