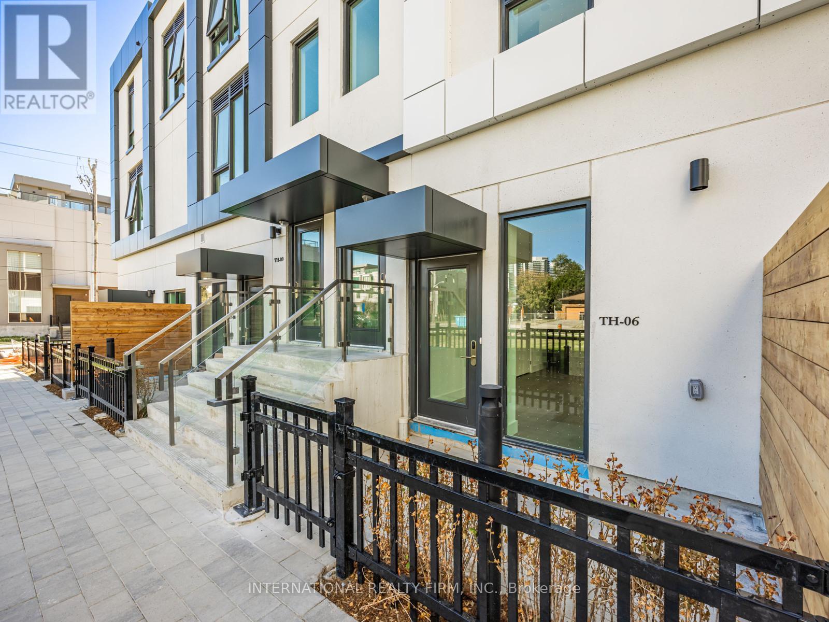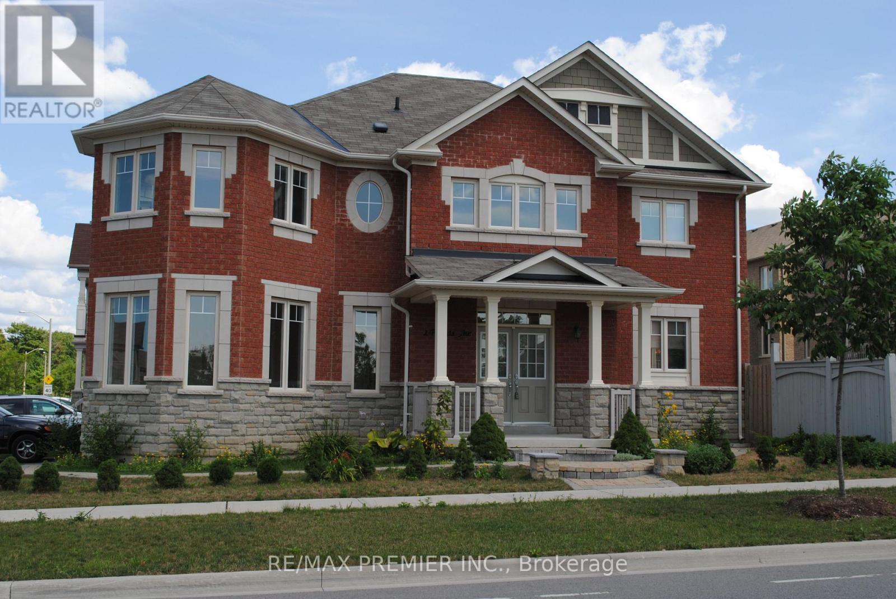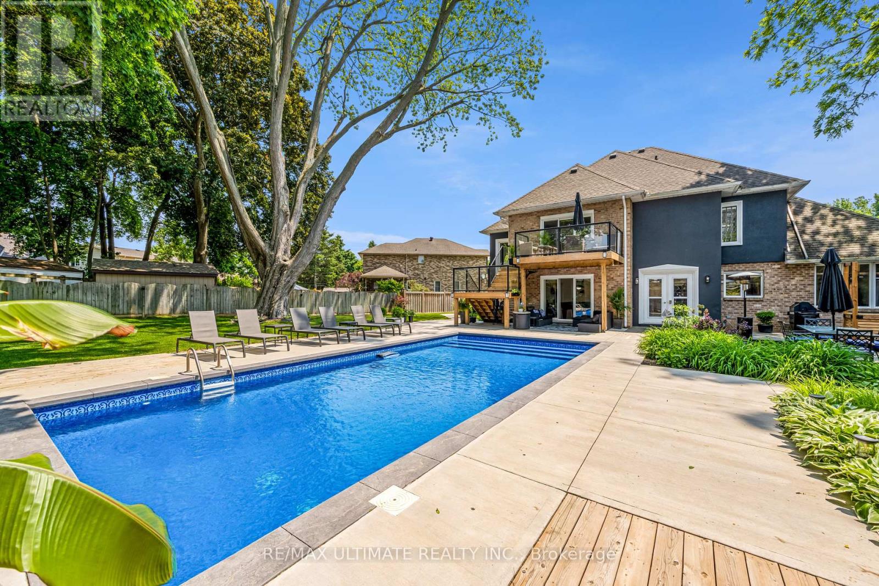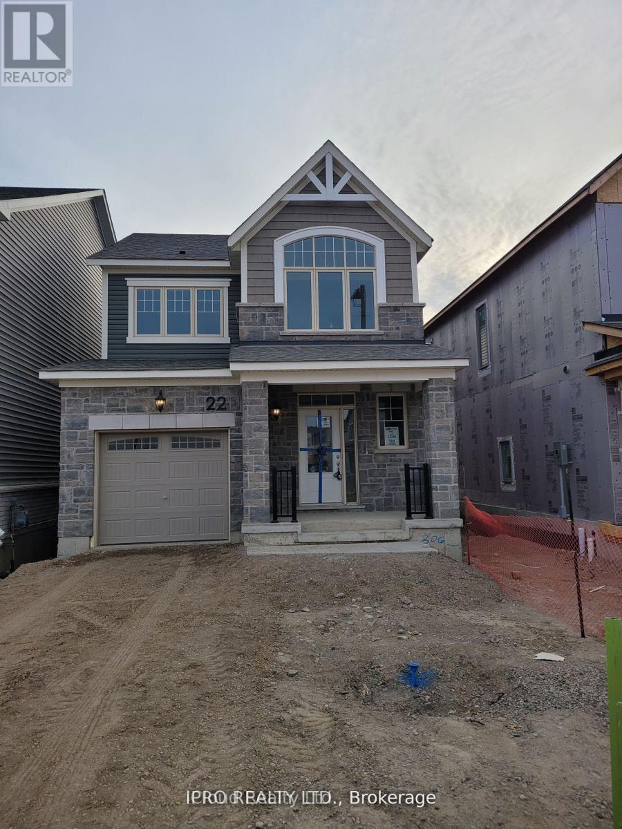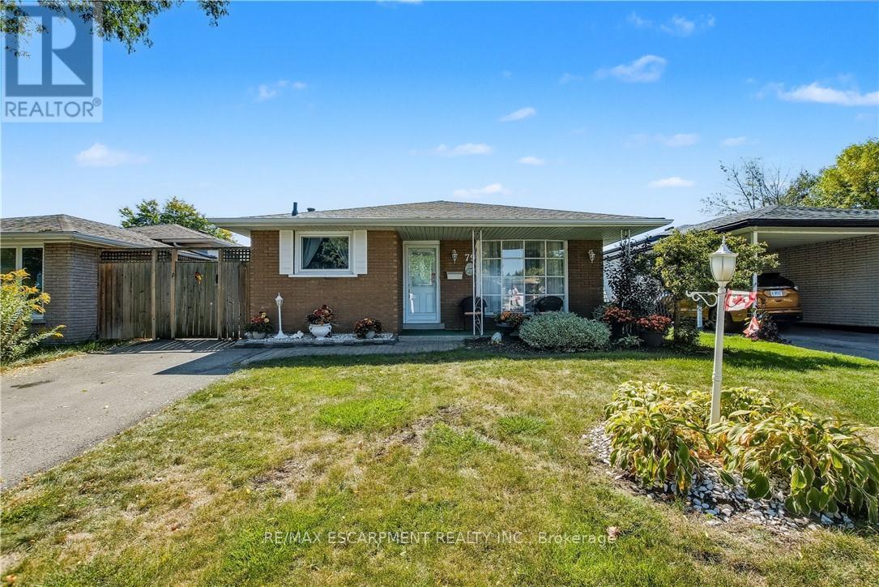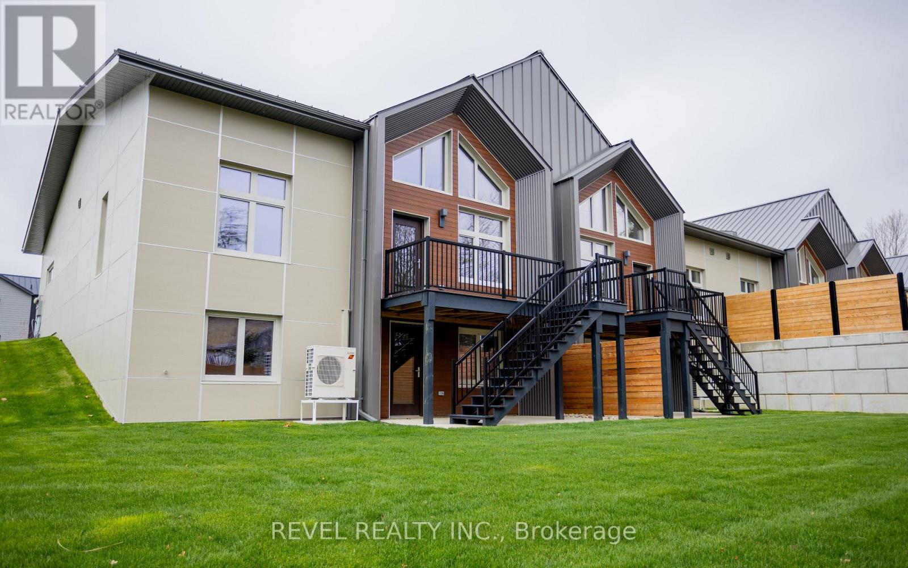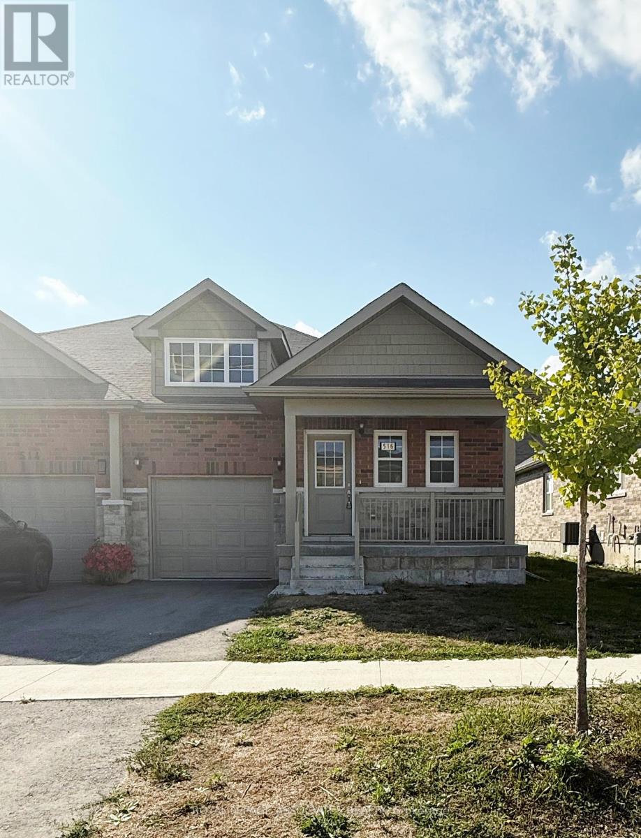219 - 100 Harrison Garden Boulevard
Toronto, Ontario
Rarely available south facing 1 Bedroom+Den/2 Bath with parking in TRIDEL's luxurious Avonshirecondo - located just steps to the vibrant Yonge & Sheppard neighbourhood! This spacious home isapproximately 850-sf and features 9' ceilings; large south facing windows that bring in lots ofnatural sunlight; and a functional kitchen with a centre island and lots of storage. Primarybedroom offers 4-pc ensuite and walk-in-closet. Large enclosed den (9' x 7') has French doorsand is perfect for a guest bedroom or home office. Foyer closet with laundry area providesplenty of storage. A convenient location and central to everything! Minutes to Sheppard subwaystation, Avondale park, restaurants, cafes, bubble tea, groceries, Whole Foods, shops, andYonge Sheppard Centre. Short walk to Meridian Arts Centre, Mel Lastman Square, and EmpressWalk. Easy access to downtown, N.Y. General Hospital and 401/DVP. Great value - all utilities included except hydro,internet & Cable Tv. Move in Nov 1st! (id:53661)
Th-06 - 20 Dervock Crescent Nw
Toronto, Ontario
This Brand New, Never Lived In Luxurious 3 Bedrooms End Unit Townhouse "Bayview at The Village" By Canderel. Steps to Transit/Subway, one underground parking spot with one locker. Terrace.High End Fridge, Stovetop, Oven, Dishwasher, Range Hood, All Elfs, Fully Sized Stacked Washer And Dryer. Ideally situated just a short stroll from both Bessarion and Bayview subway stations, this home offers unmatched access to downtown Toronto. Just steps from Bayview Village, offering the perfect blend of gourmet dining, luxury boutiques and everyday essentials, and minutes to Highway 401 and North York General Hospital. Amenities include Fitness Center, Social Lounge, Private Dining, Library Lounge, Outdoor Terrace, and Communal Working Lounge (building amenities currently under Construction). Modern elegance, unrivalled convenience, and an unbeatable location. This is a rare opportunity you won't want to miss! (id:53661)
232 Ellerslie Avenue
Toronto, Ontario
2 Years New Contemporary home Backing Onto a Field Privacy, Luxury & Style in Willowdale West! This custom-built south-facing gem offers modern luxury and everyday comfort on a rare lot backing onto a field for ultimate privacy with no neighbours behind. Inside, soaring ceilings, custom wall paneling, and a bright open layout set the tone. The chefs kitchen impresses with marble counters, Sub-Zero & Wolf appliances, and an oversized island, complemented by a secondary kitchen for added convenience. The family room with marble fireplace walks out to a spacious deck overlooking the private yard an entertainers dream. Upstairs, the primary retreat boasts walk-in closets and a spa-inspired 7-piece ensuite with freestanding tub, glass shower, and heated tiled floors. Heated tile flooring continues throughout all tiled areas for year-round comfort. The finished lower level features soaring ceilings, radiant heated floors, a wet bar, gym space, and nanny/in-law suite. A large driveway adds to the appeal. Modern design, thoughtful details, and total privacy North York living at its finest! (id:53661)
Main - 537 Runnymede Road
Toronto, Ontario
Bright main floor apartment with 2 spacious queen-sized bedrooms (NOTE: photos show first bedroom being used an office), ample closet space and lots of storage. Kitchen features quartz counters, gas stove, stainless steel appliances (including dishwasher!). Moveable island fits 2 bar stools and offers great additional kitchen storage. Modern bathroom with glass walk-in shower, ensuite laundry and built-in hamper. Walk-out to your own private deck from the living room into a shared yard. Communal BBQ in shared yard. Great vibe. Keyless entry! (id:53661)
1 Poulias Avenue
Richmond Hill, Ontario
Gorgeous 4 Bedrooms Double Car Garage On Premium Lot. The House Is Located Within Walking Distances Of French And Catholic Public Schools, Is Strategically Located Between Public Highways And Transit Go (Both 400 And 404 Are Equi-Distance). In The Vicinity There Are A Number Of Golf Courses, Public Parks And Major Shopping And Dining Facilities. Fabulous Open Concept Floor Plan, Bright & Spacious, 9 Ft Ceilings Main Flr, Large Windows, Hwd Flrs Main Floor,Solid Oak Staircase. *** Entire House Is Professionally Painted, New Hardwood Flooring, New Quartz Counter tops, new bathroom fixtures for the new Tenants to enjoy ***. Available Immediately *** (id:53661)
9 Karen Court
Pelham, Ontario
Architectural Elegance Meets Everyday Luxury in Prestigious Fonthill. When you walk through the door, your eyes are immediately drawn to a stunning floor-to-ceiling stone feature wall and a striking open-riser staircase of glass and wood, an architectural statement that sets the tone for the entire home. Beyond this, soaring cathedral ceilings and dramatic floor-to-ceiling windows fill the great room with natural light, creating a warm yet awe-inspiring welcome. Set on an expansive pie-shaped lot in one of Fonthill's most sought-after neighbourhoods, this 3,000 sq. ft. custom-built contemporary home blends modern design with everyday functionality. The open layout flows effortlessly into a formal dining area with vaulted ceilings and a chefs kitchen boasting abundant counter and cabinet space, a large breakfast island, and views into the spacious family room. Upstairs, the primary suite is a true retreat with a spa-like 5-piece ensuite, walk-in closet, and private balcony, complete with its own staircase to the pool. Two additional bedrooms offer generous closets and unique accent windows that add character and light. The finished basement expands your living space with a rec room, office, extra bedroom, and ample storage. Step outside to a backyard paradise designed for unforgettable moments: a saltwater pool, bubbling hot tub, fully equipped outdoor kitchen and bar, a gazebo, new deck, and beautifully landscaped grounds with concrete walkways and elegant planters. Whether you're drawn to Fonthill for its charm, community spirit, or proximity to Niagara's finest amenities, this home delivers the perfect balance of comfort, elegance, and lifestyle in a location you'll be proud to call your own. (id:53661)
30 Walden Pond Drive
Loyalist, Ontario
2 Storey Detached Home With 4 Spacious Bedroom And 3 Bathroom And Covered Balcony In Upper Level. Total Sq Ft 2115. Open Concept Living Area, And A Mudroom With An Entrance To The Garage. Close To School, Parks, And Shopping. (id:53661)
22 Milt Schmidt Street W
Kitchener, Ontario
Brand New Mattamy Built Detached Home(Never Lived) House In Kitchener, No Carpet On Main, Oak Stair, 3 Good Size Bedrooms, Master Has 4Pcs Ensuit, Garage Access To Home, Very Bright, Open Concept Kitchen Along With Granite Counter And Brand New Appliances (id:53661)
79 Gardiner Drive
Hamilton, Ontario
Welcome to 79 Gardiner Drive, located in a sought-after Hamilton Mountain neighbourhood. This 4-level backsplit offers 3 bright bedrooms and 2 full bathrooms, including a primary with ensuite privileges and walkout to the backyard. The main level features an eat-in kitchen, while the lower level includes a gas fireplace and large windows. The unfinished basement provides excellent storage or future living space. Outside, enjoy a private deck and low-maintenance landscaping. Conveniently close to schools, parks, shopping, and easy access to the LINC. This is a DO NOT MISS opportunity for first time home buyers or growing families. (id:53661)
92 Elgin Street
Zorra, Ontario
Finalist in the National Awards for Housing Excellence and an Honourable Mention in the PHIUS 2023 Design Competition! This is a certified Passive House the highest building standard in the world for energy efficiency, health and comfort, usually achieved only by custom builders. Features of this freehold townhome include: three large bedrooms and three full bathrooms; locally crafted contemporary oak staircase and cabinetry; quartz countertops (waterfall countertop on kitchen island); hardwood floors; European windows (tilt-and-turn), doors and ventilation system. All interior finishes low-VOC for superior indoor air quality. Exterior includes prestige standing-seam steel roof and concrete driveway. One of only two units with an unfinished basement, this home offers the ideal space for downsizing couples, families, multi-generational living, and working from home. Located in the village of Embro, a vibrant farming community set on gently rolling hills amidst immense natural beauty. Nearby amenities include: pharmacy, community centre, arena, playing fields and playgrounds, Oxford County Library branch, community theatre, café, restaurant, gas station, and small grocery store/LCBO. Conveniently located just 10 minutes to the 401, and an easy commute to the cities of London, Woodstock and Stratford. You truly need to walk through this home to understand this once-in-a-lifetime opportunity! (id:53661)
Bsmt - 22 Ian Ormston Drive
Kitchener, Ontario
2-Bedroom Lookout Basement for Rent Doon South, Kitchener. This bright and spacious lookout basement offers large windows that bring in plenty of natural light and fresh air, creating a warm, open, and inviting atmosphere that doesnt feel like a basement. Its perfect for a small family or a group of four. Located just three minutes from Conestoga College (Doon Campus), plazas, grocery stores, and Highway 401, with excellent GRT bus service nearby, this rental is both convenient and accessible. The unit includes high-speed internet and one parking space, making it an ideal choice for comfortable living. [ Utilities: 30% paid by tenants ] (id:53661)
516 Joseph Gale Street
Cobourg, Ontario
Welcome to your new home in the serene East Village of Cobourg! This charming semi-detached bungalow offers the perfect balance of cozy living and modern convenience. With 2 spacious bedrooms and 2 full bathrooms, its ideal for small families, couples, or anyone looking to downsize without compromising on comfort. Step inside to an open-concept living area where the living, dining, and kitchen spaces flow seamlessly together, creating a warm and inviting atmosphere perfect for both relaxing and entertaining. The kitchen features ample counter space and modern appliances to inspire your inner chef. From the main living area, walk out to your private backyard a peaceful retreat for sunny afternoons, morning coffee, or weekend barbecues. Whether you're a gardening enthusiast or simply enjoy unwinding outdoors with a good book, the porch and yard offer endless possibilities. Located just 5 minutes by car or a leisurely 15-minute bike ride from the beautiful Cobourg Beach, you'll enjoy easy access to breathtaking sunsets and scenic shoreline walks. The quiet neighborhood offers a sense of retreat while keeping you close to schools, grocery stores, and other amenities. Plus, with quick access to Highway 401, commuting is a breeze. This East Village home combines comfort, convenience, and charm - making it the perfect place to call home. Don't miss the chance to make it yours! (id:53661)


