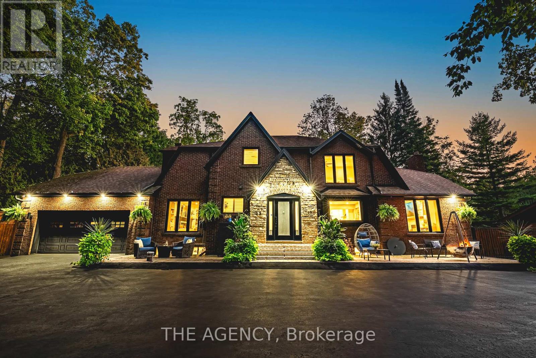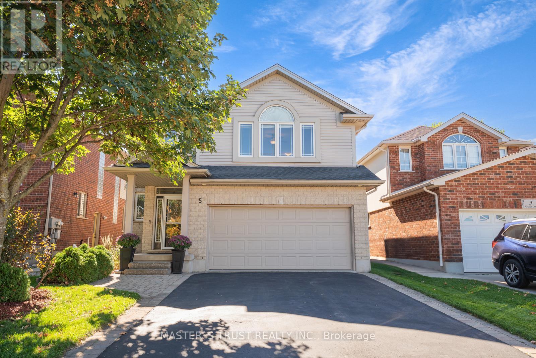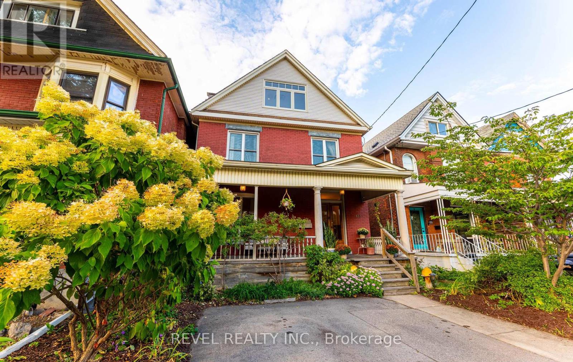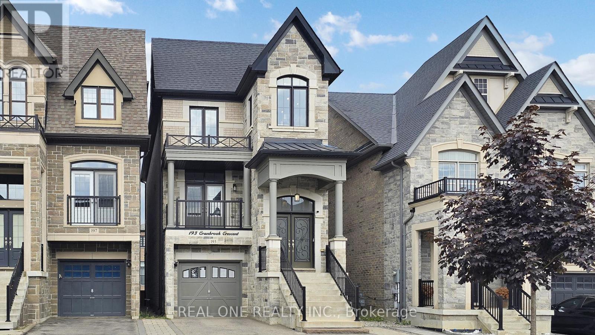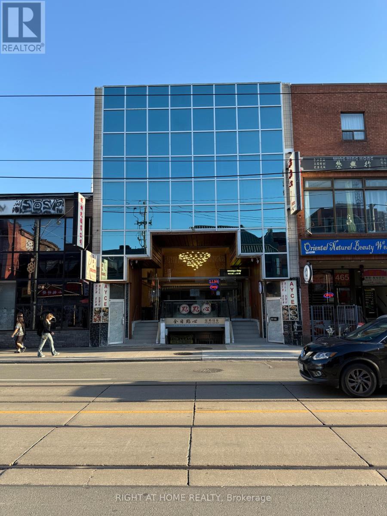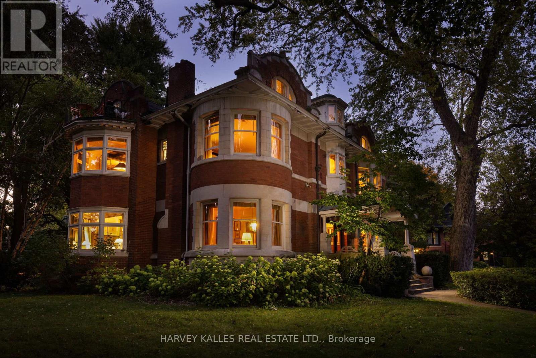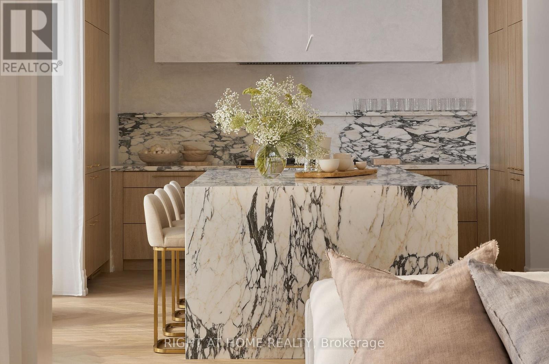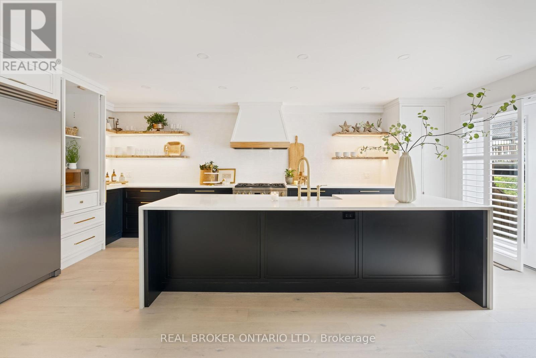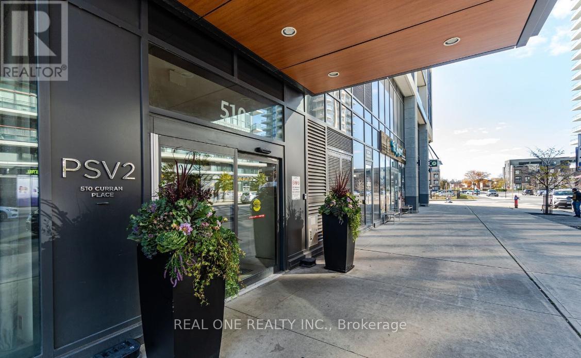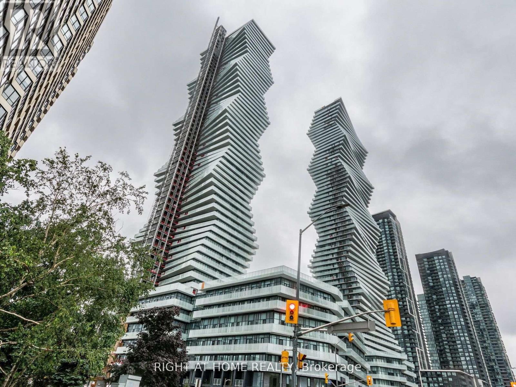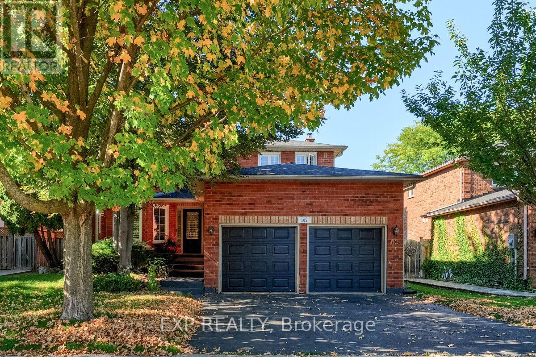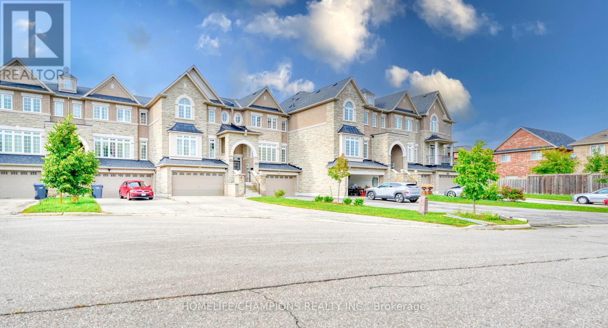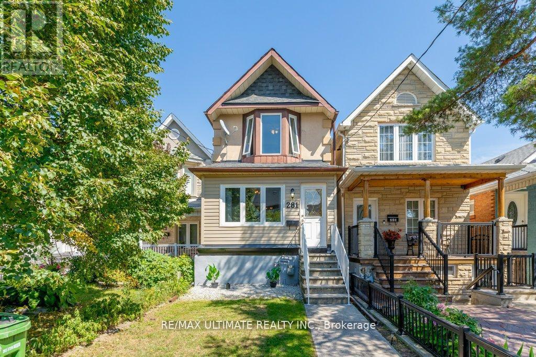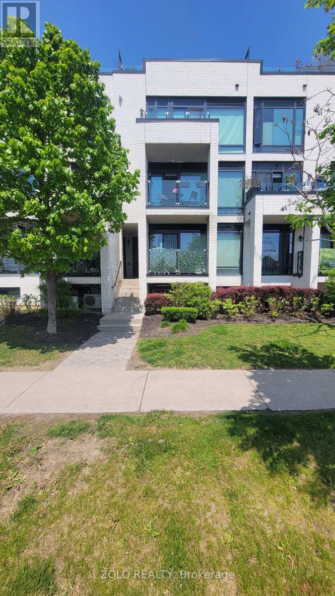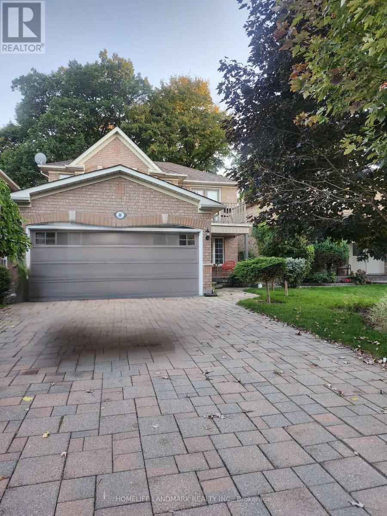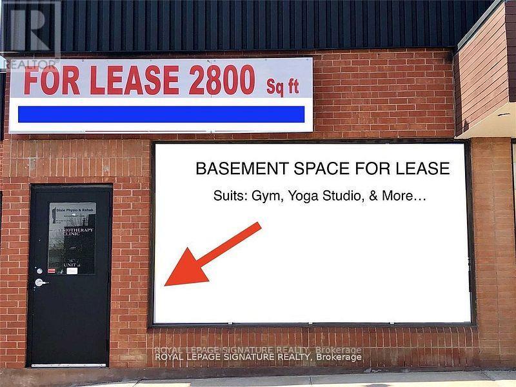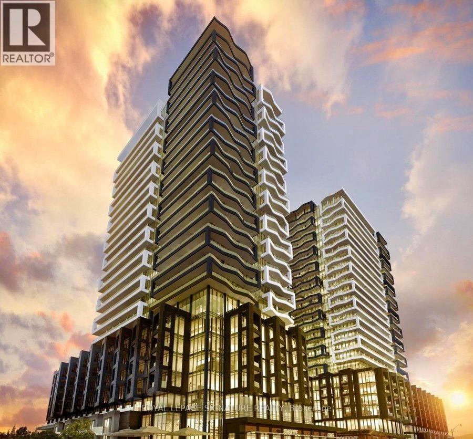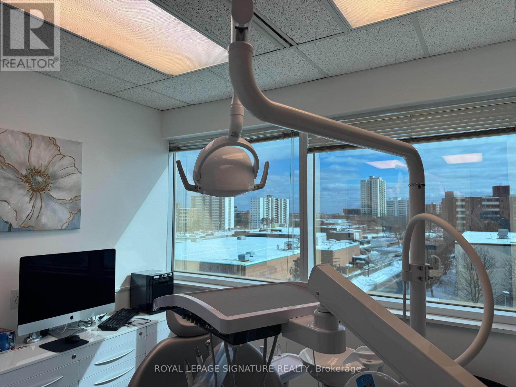45 Golf Club Road
Hamilton, Ontario
After months of scrolling and sifting, this is the property that makes the waiting worthwhile. Welcome to 45 Golf Club Road a once-in-a-lifetime rural estate where no detail has been left to chance. Perfectly positioned on a private 0.69-acre lot backing onto landlocked greenspace and the Scenic Woods Golf Club, this home delivers the rare combination of seclusion, luxury, and convenience.Inside, nearly 4,800 sq.ft. of finished living space unfolds across three levels. The main floor is anchored by a chefs kitchen with Bosch appliances, quartz counters, oversized island, and custom cabinetry seamlessly connected to formal dining, a sunroom retreat, and expansive living areas with multiple fireplaces. Upstairs, a private primary suite with spa-inspired ensuite is joined by three additional bedrooms, a full bath, and second-floor laundry.The fully equipped, IN-law Suite offers a private walk-up entrance, full kitchen, large bedroom, hidden Murphy bed, full bathroom with indoor electric sauna, private laundry, and radiant heated floors throughout , perfect for extended family or live in nanny.Step outside to your own resort: a heated saltwater pool (2023) with electronic retractable cover, hot tub, cold plunge, outdoor wood-burning sauna, and a complete brick outdoor kitchen with sink, BBQ, gas stove, pizza oven, and bar fridge. New interlock patios, gazebos, full irrigation system (tied into the well), exterior lighting on timers, and over $20,000 in perennial landscaping complete the setting.Major upgrades include: roof (2020 appx), new well (2023) with iron/sulfur filtration, 400-amp service, tankless water heater, high-output A/C (2023), automated blinds, epoxy-coated basement and garage floors, heated garage, and full security system.This is more than a home its the property that checks every box, the one you hoped would come along. Private, turnkey, and unforgettable. Welcome to 45 Golf Club Road. (id:53661)
5 Howden Crescent
Guelph, Ontario
Welcome to 5 Howden Crescent! This 4-bedroom, 4-bathroom CARPET-FREE double garage home is beautifully finished on all levels and located in the very desirable neighborhood of Pineridge/Westminister Woods. Steps to Sir Isaac Brock public school, parks and the new High School scheduled to open in 2026-2027. Short drive to the University of Guelph, Hwy 401 and all major amenities. Situated on a quiet crescent BACKING ONTO GREEN SPACE. 4 spacious bedrooms upstairs including a master bedroom with his and hers walk-in closets and a four-piece ensuite bathroom. Bright kitchen with quartz countertop and stainless steel appliances. Fully finished WALKOUT BASEMENT with a kitchenette and three-piece bathroom. With a large back deck facing green space and a Fully Fenced Yard, this is the home you have been waiting! Upgrades include: Hardwood Stairs (2017), Roof (2019), Second Level Flooring (2023), Owned Water Heater (2023), Heat Pump (2023), New Paint (2023), Basement Kitchenette (2023), Dishwasher (2024). (id:53661)
483 King William Street
Hamilton, Ontario
Welcome to the grand Victorian of King William. Located just 1.6 km from James Street North, this meticulously renovated (2020) 2 -storey double-brick century home situated on the iconic King William Street, boasts thoughtful updates that perfectly blend modern design with historic features and charm. Cross the threshold from a deep covered porch into a large foyer featuring original and refinished hardwood floors with walnut inlay. A large living area connects to the dining room through original pocket doors, which flows into an oversized eat-in kitchen, ideal for entertaining and family gatherings. The main floor layout, complete with powder room, accommodates large celebrations for any occasion. The vestibule and back door connect the kitchen to the private garden living area, complete with mature perennial gardens, hard-scape natural stone, and green space for urban gardening. The detached garage provides for an additional parking spot and is equipped with a junction box and 240V outlet for electric car charging. The second floor features 3 spacious bedrooms, a large four-piece bathroom, and additional storage. The third floor, with primary bedroom and ensuite, was designed as a spacious sanctuary. This space includes a king bed, four-piece bathroom, heated floors, built-in closets, and a cozy reading nook. Secondary heating and cooling system installed (2020) to keep this space at the perfect temperature year-round. Front driveway fully accommodates parking for two cars and a separate side entrance to access the basement storage and workshop with high ceilings. (id:53661)
Basement - 106 Walton Drive
Aurora, Ontario
Renovated 1-Bed + Den Basement Apartment with Private Entrance Perfect Location in Aurora!Step into this beautifully updated, open-concept basement apartment that blends modern finishes with comfortable living. Featuring one spacious bedroom plus a den, this home is ideal for singles, couples, or anyone looking for a cozy yet functional space. Key Features:* **Renovated**: Enjoy the sleek, modern design with updated kitchen countertops and a stylish backsplash.* **Open-Concept Layout**: Bright, with laminate flooring throughout for a clean, polished look.* **Private Entrance**: Complete privacy with your own separate entrance.* **1 Parking Spot**: Convenient driveway parking included.Perfect for those who appreciate convenience, this apartment is in an unbeatable location:* **Steps from a park**: Perfect for outdoor relaxation or recreation.* **Walking Distance to St. Andrews Shopping Centre**: Shops, cafes, and more just moments away.* **Top-rated Schools**: Including French Immersion options for families.* **Fantastic Transit Access**: Quick access to public transit, Go Train, and major bus routes.* **Nearby Amenities**: All the essentials are just minutes away, including grocery stores, restaurants, and more along Yonge St.**Utilities**: Flat fee of additional $50/month covers Hydro, Gas and Water, making budgeting a breeze. This apartment combines comfort, convenience, and style. Don't miss out on this fantastic opportunity to live in one of Aurora's most desirable locations! (id:53661)
47 Lakeshore Road E
Mississauga, Ontario
BUSINESS FOR SALE! QSR Burger Restaurant. Halal Menu! Lots of Equipment! LEASE Until: April 30, 2034. Rent: Approx. $9,085.00/Mth. Superb build-out. Lots of Foot Traffic! Located in PORT CREDIT across from Snug Harbour & Posta Italian Restaurant. High density, close to Brightwater Residential Development, Shopping/Retail, Port Credit Dock/Marina, Office, & High Density Residential etc... Lots of Area Parking. >>>Can be Re-Branded to any Food Concept, No Restrictions!!! (id:53661)
193 Cranbrook Crescent
Vaughan, Ontario
Welcome To This Exquisite Detached Two-car Garage(tandem) Home Originally 4Br Model Converted To 3 Br + Office Area! Rarely Offer Over 2600sf Finished Living Space Above Ground And Additional Basement Unfinished, A Huge Great Room Can Be 4th Bedroom Or Kids Playground Whatever You Want! 9 ft Smooth Ceiling, Open Concept Modern Kitchen And Massive Centre Island, Hardwood Floor Thru Out, $$$ Upgrades, Extra Longe Driveway, Minute Drive To The Hw427, Close To All Amenities, Longos Supermart, Banks ... Don't Miss This Incredible Opportunity! ** This is a linked property.** (id:53661)
B1 - 461 Dundas Street W
Toronto, Ontario
Prime retail space available in the heart of Torontos vibrant Chinatown district! This versatile unit is ideal for a café, boutique, or specialty retail shop, offering excellent visibility in a high-foot-traffic location. Two sets of double swing full-size main entrance doors provide maximum exposure and flexibility for your business, and the unit is equipped with a convenient 2-piece washroom. Offered at $5,000 per month with utilities included, this space is available immediately an exceptional opportunity to establish your business in a thriving community. (id:53661)
114 Glen Road
Toronto, Ontario
Nestled in Toronto's prestigious Rosedale neighbourhood, this landmark mansion occupies an expansive 100' x 122' estate-sized lot and offers over 7,500 square feet of impeccably designed living spaces. With 7 + 1 generously proportioned bedrooms, 8 bathrooms, and an exceptional third-floor loft, this grand residence seamlessly blends historic architecture with the scale, elegance, and functionality. Originally built circa 1900 for the distinguished Applegate family, the home has been meticulously restored and thoughtfully maintained to preserve it's architectural heritage including a self portrait stain glass window of Mrs. Applegate herself. Drawing inspiration from the classical traditions of Italian Renaissance architect Andrea Palladiio - most notably his iconic Villa Rotunda in Vicenza, Italy - the home reflects timeless design and exceptional craftmanship. A majestic octagonal central hall, framed by twelve lonic columns, creates an unforgettable first impression and sets the tone for the rest of the residence. Throughout the home, rich period details abound: original oak hardwood floors, finely hand-craved oak mouldings and wainscoting, intricate millwork, and 6 fireplaces with decorative tile and brick hearths. The soaring 10-foot ceilings are adorned with ornate plaster crown mouldings, ceiling medallions, and oak-beamed details that speak to the home's historical significance. Expansive bow windows and beautifully preserved stained glass flood the interior with natural light and highlight the warm, elegant atmosphere. Outside, the property is a private oasis, surrounded by mature trees, lush landscaping, and tranquil gardens that offer rare serenity in the heart of the city. A detached two-car garage and additional parking for three vehicles provide added convenience. This is a once-in-a-generation opportunity to own a truly iconic Rosedale residence - an architectural treasure steeped in history and timeless charm. (id:53661)
37 Rippleton Road
Toronto, Ontario
Option to rent furnished also available. *****Showcased in the "WORLD'S BEST INTERIORS II - 50 INTERIORS FROM AROUND THE GLOBE". *****Internationally Featured by "ARCHITECTURAL DIGEST", "ELLE DECORATION" magazine and Canada's "HOUSE & HOME" magazine's video tour! *****Rare ground floor in-law bedroom suite with en-suite bathroom. *****Rare 2 kitchen layout: main kitchen with La Cornue gas range and a butler's kitchen with full appliance set including 48" Wolf gas range top and Miele steam oven. *****Soaring double-storey foyer with skylight. *****Backyard with unobstructed park-like view. ***** Professional landscaping with majestic front and backyard design. *****Meticulous details and craftsmanship include highest-end marble imported from Italy, European handcrafted crown moulding, custom chandeliers and lighting, specialty glass from Tiffany & Co's coveted supplier, and boutique walk-in closets. *****Conveniences include security and smart home features. *****Close to renowned private schools (including Havergal, TFS, Crescent School & UCC), private clubs (Rosedale G.C., Granite Club) and Botanical Garden (Edwards Garden). (id:53661)
17 Coutts Court
Guelph, Ontario
Where elevated style meets effortless comfort--discover this beautifully appointed detached home in Pineridge, Westminster Woods community. Set on a peaceful court, this warm and welcoming home features over 3,100 sq ft of total living space across three well-planned levels. With no direct neighbours behind, backing onto greenspace. The main level features an open concept living/dining area with soaring 21' floor to ceiling clapboard and custom cabinetry with vintage wood inlay. Designed with both function and flair, the gourmet kitchen impresses with high-end finishes including quartz countertops,an11-foot waterfall island, custom cabinetry, and vintage hand-hewn wood open shelving. Culinary enthusiasts will appreciate the Monogram 6-burner gas cooktop and the oversized Frigidaire side-by-side. Every detail thoughtfully selected for both beauty and performance. The open-concept family room features a stunning 61" linear gas fireplace, framed by sleek quartz floating benches & elegant art niches. A built-in floating desk creates a stylish and functional workspace, while a walk out door leads seamlessly to the upper deck and private backyard--perfect for sunrise & coffee.. Engineered Oak hardwood floors in Alpine finish, flow seamlessly through the main level. The second floor features four spacious bedrooms and two large 5pc bathrooms. The master ensuite boasts dual sinks, heated floors, a curbless steam shower, and a luxurious soaking tub designed for ultimate relaxation. And the pièce de résistance? The fully finished lower level offers a versatile self-contained living space perfect for multi-gen. living, guests or potential rental income. It features a full kitchen, bathroom, laundry, and a spacious living area, with a walkout that leads directly to the backyard and hot tub for those relaxing nights with the trees & stars. 10 mins.to 401, walk to schools, 3km to UofG, An exceptional home and lifestyle to put down roots, raise a family, or build long-term value. (id:53661)
Unit 1 - 1200 Lambton Mall Road
Sarnia, Ontario
FRANCHISE BUSINESS FOR SALE! Burger Restaurant. Halal Menu! Lot's of Equipment! LEASE Until: October 2033 with Two 5yr Renewal Options. Rent: Aprox. $3,223.00/Mth. Superb build-out. Lot's of foot traffic! Located in Sarnia's premiere retail neighbourhood across from Movie Theatre!!!. High density, close to Schools, Highways, Residential, Office, Retail etc... Lots of Parking. (id:53661)
1410 - 510 Curran Place
Mississauga, Ontario
Welcome to this modern And Bright Open Concept 1+1 Bedroom Unit In The Heart Of Mississauga. Southeast view to see Lake Ontario. The most practical 1+1 layout in the Building. A Private Den With Sliding Door That Can Be Used As A Study Or Second Bedroom. Kitchen W/Granite Counter Top. Wood Floor Throughout. Great Amenities; Well Managed and Maintained Building in the area. 24/7 concierge, Party Room, Pool, Rooftop Deck, And Much More. Walking Distance To Living Arts, Restaurants, Transit, Square One, Sheridan College. (id:53661)
2410 - 3883 Quartz Road
Mississauga, Ontario
M2 at M City Condo: built by Rogers Real Estate Development & Urban Capital Property Group. Modern City Living, Luxury Designed With Comfort and Panoramic Views That Stretch Across The Mississauga Cityscape and Views of Lake Ontario in the Distance. Newly Built, Luxurious M City 2 Condo - Exceptionally Located Near Square One Mall With west Facing Lakeview With Lots Of Natural Light, Open-Concept Layout With Laminate Floors Throughout With A Beautiful Balcony To Enjoy The City View. Modern Kitchen With Quartz Countertop Throughout, S.S Built-In Appliances, 9 Foot Ceiling, and Floor To Ceiling Windows. 24Hr Concierge Service, Fitness Facility, Outdoor Pool, Splash Pad & Kids Playground, Outdoor Barbeque Stations, Games Room, Easy Access to Public Transit, Major Hwys & More! **EXTRAS** tenant pay for all utilities through Provident. +All inclusive(except internet) option available+. Newcomers welcome. (id:53661)
105 Warner Drive
Oakville, Ontario
Welcome To South-West Oakville Lakeside Living! 'Rare' Samuel Curtis Estate Home - A Lakefront Community - South Of Rebecca Street! 4+2 Bdrm, All Brick Detached Home w/ Finished Bsmnt, Situated On A 50' Foot Lot, Located On A Child-Safe Street, 3 Mature Trees On Lot That Adds Plenty Of Shade & Alot Of Charm, California Vinyl Shutters Thru-Out, Updated Vinyl Windows Thru-Out, Roof (2018), Gutter Leaf Guards (2019), Central A/C (2020), 200 AMP Electrical Box (2018), Garage Equipped w/ Electrical Box For EV Charging, Keyless Entry w/ Keypad, Oak Stairs, Smooth Ceilings On Main Floor, Maple Hardwood Floors on Both Main & Upper Level (No Carpet), LED Potlights Thru-Out, Main Floor Family Room w/ Wood Burning Fireplace, 'Unique' Combined Dining & Media Room w/ Main Floor Office/Den (Wall Designed To Be Removed If Needed w/o Damage To Floor), Kitchen w/ Granite Counters & Stone Backsplash, Double Pantry, Valance Lighting & Gas Stove, Master w/ Walk-In Closet & Recently Reno'd Master Ensuite (2019) w/ Standalone Tub, Double Shower & Double Sinks, Main Floor Laundry w/ Side Door Access & Storage Closet, Dining w/ Wainscotting, (Walk To The Lake - Only 2 Blocks To Lakeshore), Backyard w/ Wooden Deck, Basement w/ 2 Bedrooms & Open Rec Room Area & Cold Room, Move In & Enjoy OR Renovate To Your Hearts Desire - Architectural Drawings & Floor Plans Done, Town Of Oakville Approved Main Floor Reno *SEE ATTACHMENTS* Walk To South Shell Park Beach, Short Drive To Bronte Provincial Park, Bronte Village, Plaza Including VIP Cinemas, Home Depot, Longos & Brand New Costco, Easy Access To QEW & 407 & Bronte GO Station+++ (id:53661)
201 - 52 Park Street E
Mississauga, Ontario
Gorgeous renovated 1 BR apartment in a family friendly rental building located in Port Credt! Beautifully maintained building with professional building staff to ensure your home is always in great condition. Located in a great neighborhood, close to Parks, Schools, Shopping and much more! Easy access to transportation and highways! (id:53661)
487 Briggs Court
Mississauga, Ontario
Discover an Executive Freehold Large Townhome with 2290 sq. ft. (Mpac) + Professionally Finished Spacious basement with a Wet bar. Nestled on a Quiet Court in the Highly Sought After Meadowvale Village Community. This Meticulously Maintained Residence Boasts a Bright and Functional Open Concept Layout with High Ceilings, Hardwood Floors on the Main and Upper levels, and Oak Stairs with Iron Pickets. The Gourmet Kitchen W/Quartz Countertops, Custom Backsplash, and a Central Island Overlooking a spacious Breakfast area and a Formal Family Room for entertainment, with a walk-out to a deck from the Breakfast area. The Primary Bedroom Offers A walk-in Closet and a 5-piece ensuite. This Lovely home provides a professionally finished walk-out basement to a fully fenced yard and a 2 Step Deck, Perfect for entertaining. For the convenience of the Family, the Laundry Room is located on the Upper Floor. Bright Home with Large Living and Dining Room comes with an Electric Fireplace. Freshly painted with Benjamin Moore paint. The basement has a Separate Entrance through the Garage. Additional features include no sidewalk, Parking for 8 Cars (6 in the driveway and 2 in the garage), and a Very Functional Layout Designed for Modern Living. Conveniently located within Walking distance to School, Park, Golf Course, Plaza, Restaurants and Shops. Easy Access to HWY 401/407/410. Freehold home with no Additional Fees at all. **** Property is Virtually staged*** (id:53661)
504 - 15 Watergarden Drive
Mississauga, Ontario
Welcome to your modern urban retreat in the heart of Mississauga! This never-lived-in, stylish 1+1 bedroom 1 bathroom condo offers the perfect blend of luxury, comfort, and unbeatable convenience. Ideally situated at the lively intersection of Hurontario & Eglinton, you'll enjoy easy access to the new Hazel McCallion LRT, major highways (401 & 403), and just minutes from Square One Shopping Centre, top-rated restaurants, schools, colleges, and entertainment.Inside, the bright and airy suite boasts a smart, open-concept layout with large windows and a private balcony that flood the space with natural light. Premium finishes include quartz countertops, porcelain and laminate fooring, and stainless steel appliances all combining to create a sleek and contemporary living space. In-suite laundry adds everyday convenience. Enjoy resort-style amenities right at your doorstep with 24/7 concierge and security. High-speed internet included! This is a rare opportunity to lease a brand-new unit in one of Mississaugas fastest-growing, most connected communities. One parking and one locker included. Book your private tour today and experience luxury living at its best! (id:53661)
281 Boon Avenue
Toronto, Ontario
This detached home is just steps away from the vibrant amenities along St. Clair Avenue West and features numerous upgrades and renovations. The main floor boasts an open-concept layout with a large kitchen that flows into the dining area, highlighted by pot lights and a sizable window. The primary bedroom is also located on the main floor, providing views of the backyard and access to a four-piece bathroom. A convenient mudroom leads out to the backyard. On the upper floor, you will find two spacious bedrooms and a full bathroom, along with potential space for a large deck or the possibility of creating a master retreat. The finished basement includes a separate entrance, a large kitchen that connects with the recreation room, and an additional large bedroom. The property features a large backyard with a concrete patio and a double garage, and it is conveniently located just steps from transportation along Dufferin Street and St. Clair Avenue. (id:53661)
406 - 15 Watergarden Drive
Mississauga, Ontario
Welcome to your modern urban retreat in the heart of Mississauga! This never-lived-in, stylish 1 bedroom 1 bathroom condo offers the perfect blend of luxury, comfort, and unbeatable convenience. Ideally situated at the lively intersection of Hurontario & Eglinton, you'll enjoy easy access to the new Hazel McCallion LRT, major highways (401 & 403), and just minutes from Square One Shopping Centre, top-rated restaurants, schools, colleges, and entertainment.Inside, the bright and airy suite boasts a smart, open-concept layout with large windows and a private balcony that flood the space with natural light. Premium finishes include quartz countertops, porcelain and laminate fooring, and stainless steel appliances all combining to create a sleek and contemporary living space. In-suite laundry adds everyday convenience. Enjoy resort-style amenities right at your doorstep with 24/7 concierge and security. High-speed internet included! This is a rare opportunity to lease a brand-new unit in one of Mississaugas fastest-growing, most connected communities. One parking and one locker included. Book your private tour today and experience luxury living at its best! (id:53661)
509 - 142 Widdicombe Hill Boulevard
Toronto, Ontario
A Unit With A VIEW! and LOCATED in the Heart of Etobicoke! Close To Highway And Short Drive To Downtown Toronto! Bright Large Open Terrace Over Looking Beautiful South Park Field W/ Easy BBQ Gas Hook-Up. This Unit Comes With Large Windows, A Full Kitchen W/ Granite Countertop And Stainless Steel Appliances. Spacious 2 Bedroom W/ Generous Closet Sizes, 2 Bathroom, Living Room, Dining Room, Multiple Balconies, En-Suite Laundry, And More! Additionally, Private LOCKER And PARKING Included! Close To Schools, Shops, Highways, Airport, Public Transit And MORE! Pets Welcome! (id:53661)
8 Morden Neilson Way
Halton Hills, Ontario
Welcome to Your Dream Home in Georgetowns Prestigious Halton Hills! Nestled beside a serene ravine, this breathtaking residence offers a rare blend of natural beauty and modern luxury bringing the cottage experience right to your own backyard. Wake up to stunning views and enjoy your morning coffee from the second-floor balcony overlooking tranquil green space. Set on a premium ravine lot, this 4-bedroom, 4-bathroom home boasts a spacious, landscaped backyard complete with a large deck and a solid metal gazebo perfect for hosting memorable outdoor gatherings. Inside, gleaming hardwood floors flow throughout the main and upper levels. Double-door entry welcomes you into a bright, open-concept foyer, seamlessly connecting the elegant living room, formal dining area, and cozy family room with gas fireplace. The modern kitchen offers ample cabinetry and a walk-out to your private outdoor retreat. The spacious primary suite features a luxurious ensuite with Jacuzzi tub for ultimate relaxation. The professionally finished basement offers a large recreation space, mini bar, and additional full washroom ideal for entertaining or unwinding after a long day. Enjoy the convenience of a wide driveway with no sidewalk parking for up to 4 cars plus a double-car garage with extra storage. Just steps from a charming public park, you can watch your kids play right from home in this quiet, low-traffic enclave. A truly special home offering both privacy and community your perfect escape from the everyday. (id:53661)
Unit 1b - 801 Dundas Street E
Mississauga, Ontario
Basement Lower Level Retail Space For Lease!!! Join The Exciting Tenant Mix Of Tim Horton's, Restaurants, Medical, Dental, Pharma & Retail Stores. Located In the Dundas East Strip Of Mississauga. Many Uses Allowed. Perfect For: Gym, Dance/Ballet Studio, Yoga, Spa, Tutoring, Escape Room, Etc. Buyer/Buyers Agent To Verify Zoning/Uses, Square Footage & All Other Details. **EXTRAS** (See Floorplan Attached) - Shell Space Includes 2 Washrooms Rough-In, Shower Rough-In, Built-Out Perimeter Offices, Boardroom, Kitchen Rough-In. Don't Miss This Opportunity To Locate Your Business In This Vibrant Plaza!!! (id:53661)
Unit 1106 - 260 Malta Avenue
Brampton, Ontario
Brand New !!! DUO Condo's Large 1 Bedroom, 1 Bath + Den with Balcony (608 sqft) Built by National Homes Award Winning Builder for "Best Amenities in Ontario". Modern Open Concept, Lot's of Natural Light, 9' ceiling, Spacious Kitchen, Ensuite Laundry! Premium Finishes. Amazing Amenities! Rooftop Patio with Dining, BBQ, Garden, Recreation & Sun Cabanas. Party Room with Chefs Kitchen, Social Lounge and Dining. Fitness Centre, Yoga, Kid's Play Room, Co-Work Hub, Meeting Room. Close to the Gateway Terminal and the Future Home of the LRT. Steps to Sheridan College, close to Major Hwys, Parks, Golf and Shopping. Parking & Locker INCLUDED !!! Don't miss this Opportunity! (id:53661)
Unit 405 - 71 King Street W
Mississauga, Ontario
DENTAL CLINIC for Sale!!! Established Practice, Turnkey Opportunity! 3 Operatory Rooms Fully equipped high-traffic location. 200+ active patients with potential for growth. Perfect for entrepreneur or experienced Dentist looking to grow. High-end modern dental equipment, including digital X-ray, dental chairs, sterilization units, & much more. Lease Until: November 30, 2027 @ $2,435.03/Mth. plus Two 5yr Renewal Options!. Ensuite washroom included! Increase active Patients & Expand services. Registered with the CDA(Dental Clinic) and with the CDHO(Dental Hygiene). Underground & Surface Parking Available To Tenants/Visitors. Close To Highways: QEW,403 & 401, MiWay Public Transit with connections to Port Credit, Cooksville & Square One GO Station. >>>Ensuite janitorial included in rent, Existing Plumbing for Nitrous Oxide and Oxygen ( Sleep Sedation ). (id:53661)

