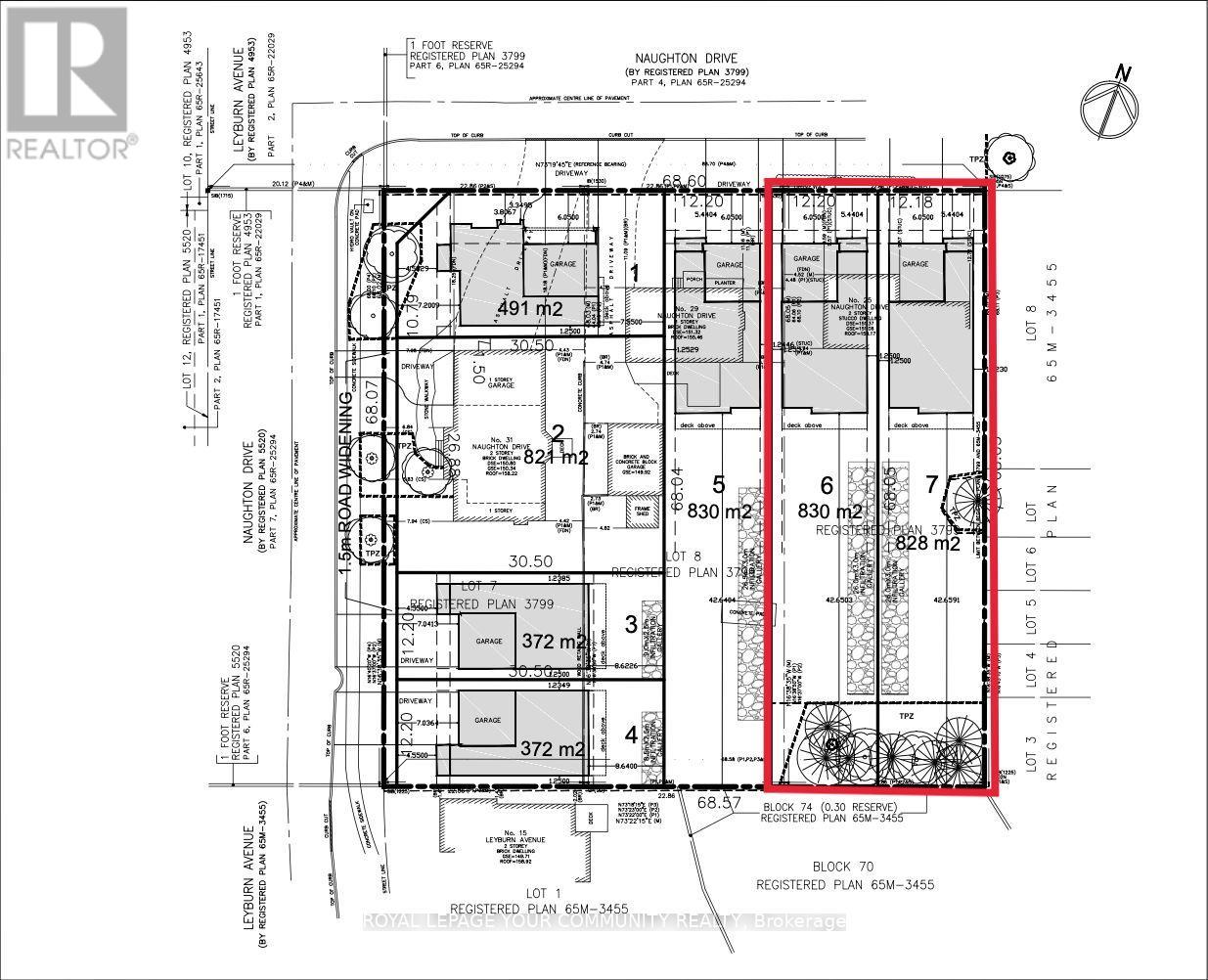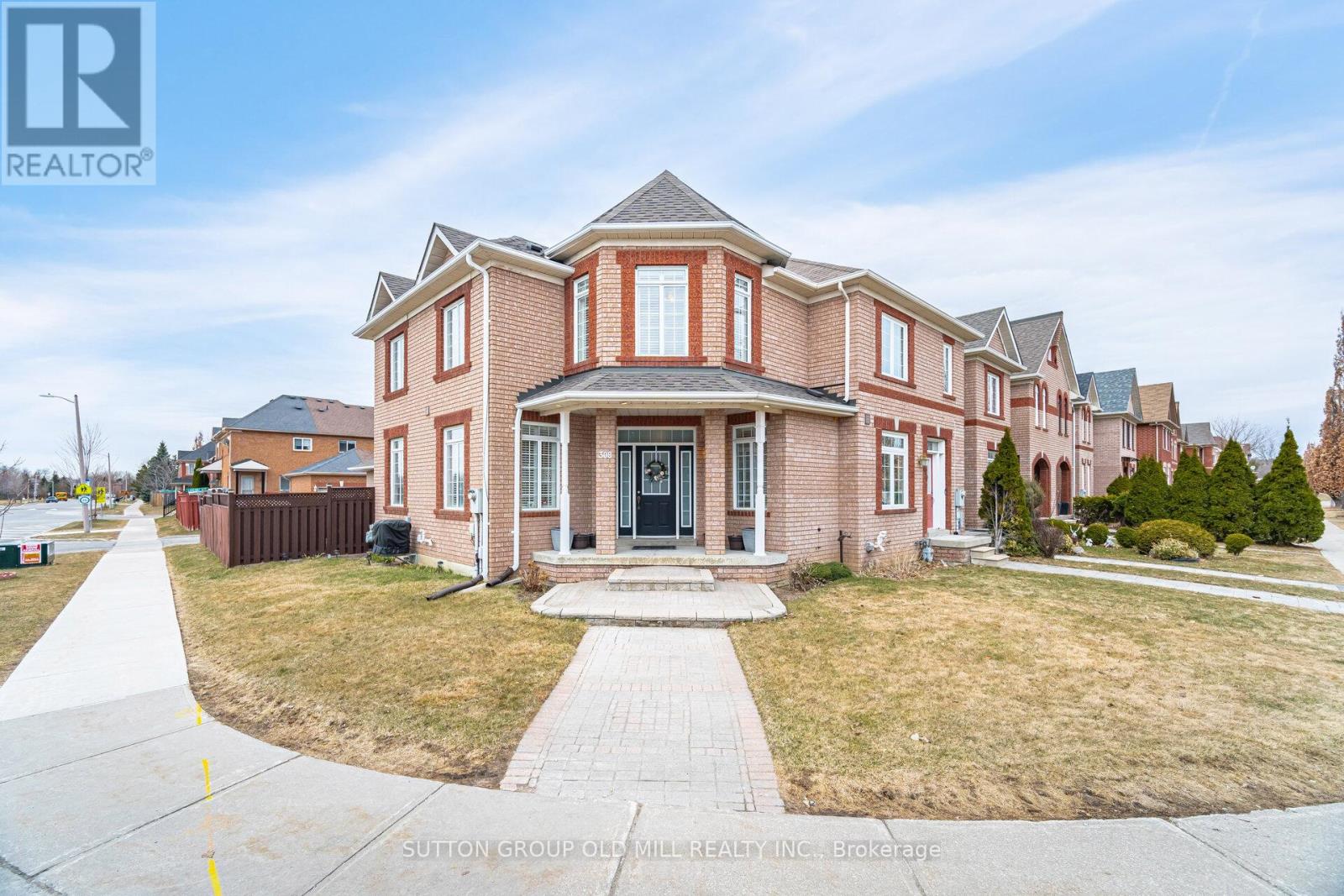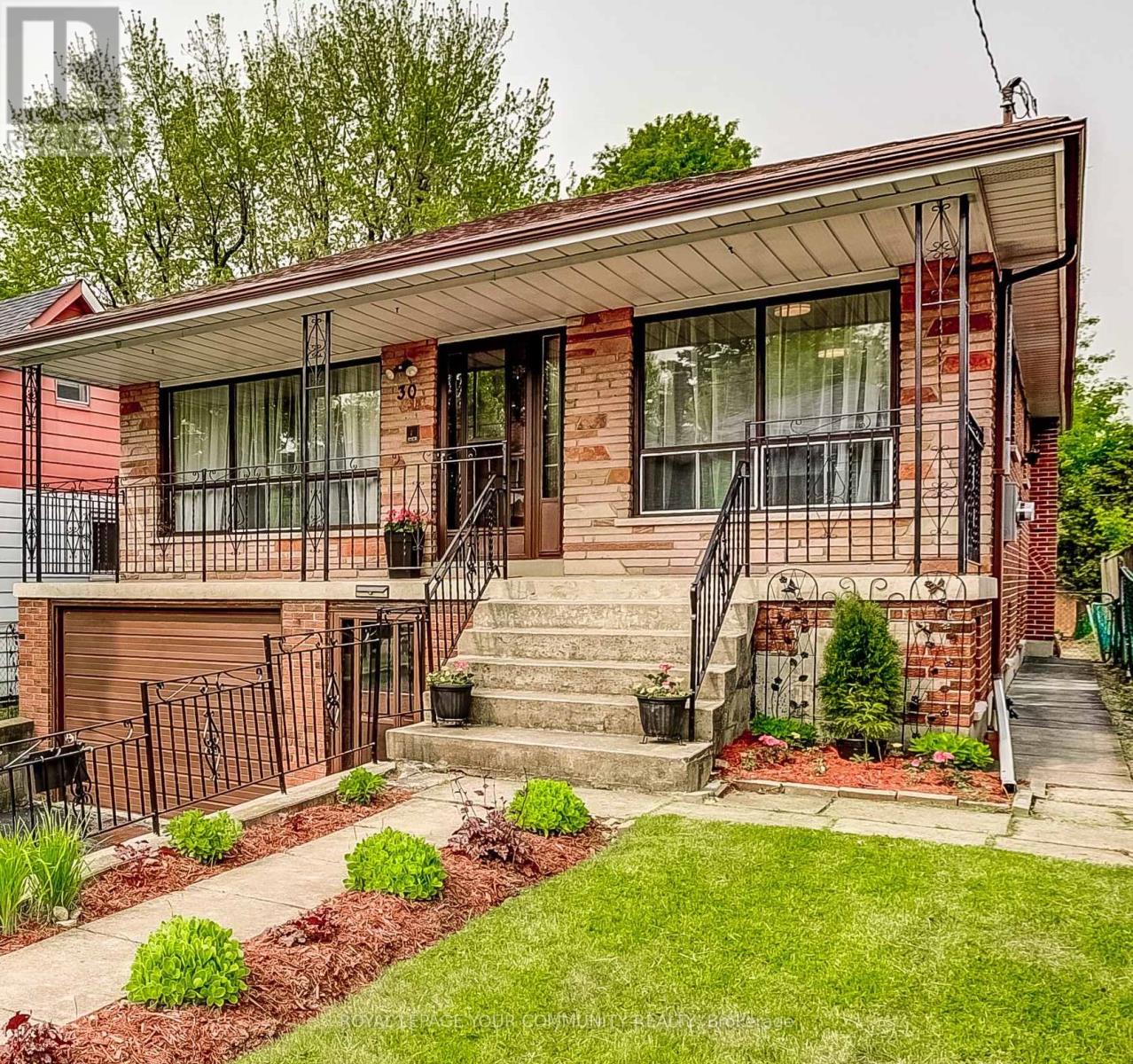27 Naughton Drive
Richmond Hill, Ontario
Two Premium Residential Building Lots Available For Sale In Prime Location. Approved & Ready To Go! Fully Serviced Lots (40 X 223 Each) With All New Municipal Services In-Place & Drawings Ready To Be Submitted For Building Permit! This Is A Great Opportunity For Builder, End User Or Investor To Build Your Dream Custom Home In The Heart Of Richmond Hill, Prestigious Westbrook Community Surrounded By Luxury Custom Homes. The Property Is Within Walking Distance To Yonge Street & All Amenities, Public Transportation, Top Rated Schools, Parks, Shopping Centres, Restaurants, Entertainment & Much More... (id:53661)
308 Cranston Park Avenue
Vaughan, Ontario
Exceptionally Well Maintained, Sunfilled, Corner Townhome In A Well Sought After Location. This beautiful home has 9 ' Ceilings on Main floor and a gorgeous renovated kitchen w/ a large Center Island/Quartz counter O/looking LR/DR,Porcelain Kitchen floors and a W/O to a Concrete Patio with A Wider Backyard, Detached Garage and a Second Parking Pad. Upgrades Include: California Shutters, Kitchen Appliances, Central Air and Furnace,Roof. Hardwood floors on main,second and laminate floors in basement. Your clients will love this home. Close To Canada's Wonderland,Hospital,Hwy400 & All Amenities. (id:53661)
114 - 20 Antrim Crescent
Toronto, Ontario
20 Antrim is a well-maintained building with spacious suites. This brand new ground level apartment is unique as there is no one above you. One bedroom , 1 washroom, high ceilings, stainless Steel appliances, balcony. Situated just steps away from one of the citys premier shopping centers, Kennedy Commons boasts a diverse array of amenities, including the Metro grocery store, Chapters Book Store, LA Fitness, Dollarama, Wild Wing, Jollibee, and many more. Whether you're in the mood for a leisurely shopping spree or a delightful dining experience, this complex provides a convenient and bustling environment. For those who rely on public transportation, the TTC is conveniently located right at your doorstep, ensuring seamless connectivity to the citys transit network. Additionally, easy access to Highway 401 makes commuting a breeze for those with private vehicles. With schools, parks, transportation and shopping just steps away, you're sure to love the Antrim Community. Parking is optional at $125 per month. Lockers are $30. Tenant pays for Hydro through Wyse. Party Room available to rent. (id:53661)
30 Phillip Avenue
Toronto, Ontario
Illuminated in natural light, this bright and airy 3+1 bedroom home is nestled on a quiet street in the sough after Birchcliffe community. Expansive windows in kitchen/living room creates a warm inviting ambience throughout. A newly renovated spacious 1 bed basement suite with private entrance adding flexibility for families, professionals or investors. Step outside to a private backyard, perfect for relaxing, entertaining or gardening. Prime location ,mins from lake, scenic parks and trails,schools, 20 min to downtown+TTC and Go train. This home offers the perfect balance of comfort +convenience. (id:53661)
19c Lookout Drive
Clarington, Ontario
Lakeside Living at 19C Lookout Dr 2 Mins from the 401. Step into this bright and modern 2-bed, 3-bath stacked townhouse in the Port Darlington waterfront community. With 1108 sq ft of well-kept living space, this home features hardwood floors throughout, an open-concept layout, and a southeast-facing balcony with peaceful lake views perfect for morning coffee or unwinding in the evening. The main level offers a spacious living area that walks out to a private terrace, great for entertaining or enjoying the breeze off the lake. The kitchen includes plenty of cabinet space, a breakfast bar, and all the essentials for everyday cooking. Upstairs, you'll find two generous bedrooms, including a primary with a walk-in closet and an ensuite. The second bedroom is ideal for guests, an office, or a cozy den. Laundry is conveniently located on the upper level and CARPET FREE!! This unit also comes with a private garage and driveway parking for two vehicles. Outside your door, enjoy trails, parks, a marina, and sandy beaches. Plus, with the 401 just 2 minutes away, commuting is quick and easy. Don't miss the chance to enjoy lakeside livingbook your showing today! (id:53661)
112 - 20 Antrim Crescent
Toronto, Ontario
0 Antrim is a well-maintained building with spacious suites. This brand new ground level apartment is unique as there is no one above you, it was the pool. One bedroom plus Den , 1 washroom, high ceilings, stainless Steel appliances, balcony. Situated just steps away from one of the citys premier shopping centers, Kennedy Commons boasts a diverse array of amenities, including the Metro grocery store, Chapters Book Store, LA Fitness, Dollarama, Wild Wing, Jollibee, and many more. Whether you're in the mood for a leisurely shopping spree or a delightful dining experience, this complex provides a convenient and bustling environment. For those who rely on public transportation, the TTC is conveniently located right at your doorstep, ensuring seamless connectivity to the citys transit network. Additionally, easy access to Highway 401 makes commuting a breeze for those with private vehicles. With schools, parks, transportation and shopping just steps away, you're sure to love the Antrim Community. Parking is optional at $125 per month. Lockers are $30. Tenant pays for Hydro through Wyse. Party Room available to rent. (id:53661)
6 - 837 Broadview Avenue
Toronto, Ontario
Unit Is Staged Differently Than Photos; Unit Will Be Professionally Cleaned Prior To Occupancy. One Of A Kind In Modern Design W/ Lots Of Upgrades!! This Richard Wengle, Playter Estates (Jackman School District) Home, Boasts An Open Concept Main, Top Floor Master Oasis - Includes Custom Closet Org., W/O Terrace & Skylight. Double Drywall On Master & Main! Floor To Ceiling Glass Wall On Main & S/S Glass Rail. On 2nd. Open Riser Staircase W/ Spot Lighting. Direct Access From Underground Parking Garage To A Radiant Heated Lower Level! (id:53661)
111 - 20 Antrim Crescent
Toronto, Ontario
20 Antrim is a well-maintained building with spacious suites. This brand new ground level apartment is unique as there is no one above you, it used to be the pool. One bedroom plus Den , 1 washroom, high ceilings, stainless Steel appliances, balcony. Situated just steps away from one of the citys premier shopping centers, Kennedy Commons boasts a diverse array of amenities, including the Metro grocery store, Chapters Book Store, LA Fitness, Dollarama, Wild Wing, Jollibee, and many more. Whether you're in the mood for a leisurely shopping spree or a delightful dining experience, this complex provides a convenient and bustling environment. For those who rely on public transportation, the TTC is conveniently located right at your doorstep, ensuring seamless connectivity to the citys transit network. Additionally, easy access to Highway 401 makes commuting a breeze for those with private vehicles. With schools, parks, transportation and shopping just steps away, you're sure to love the Antrim Community. Parking is optional at $125 per month. Lockers are $30. Tenant pays for Hydro through Wyse. Party Room available to rent. (id:53661)
217 Booth Avenue
Toronto, Ontario
Welcome to 217 Booth Avenue, a charming and spacious family home located on a beautiful tree-lined street in the heart of Leslieville, directly across from Jimmie Simpson Park. This thoughtfully designed residence features three generously sized bedrooms upstairs, with a fully equipped one-bedroom suite in the basement complete with its own kitchen and bathroom ideal for visiting guests, in-laws, or a private workspace. The home includes two separate laundry areas, one on the second floor and another in the basement, offering added convenience for busy households. The open-concept main floor boasts a modern layout with a convenient powder room, making it perfect for everyday living and entertaining. Step outside to a private backyard right off the kitchen, ideal for summer gatherings, relaxing evenings, or family BBQs. The two-car garage, accessible from the backyard, makes unloading groceries, strollers, sports equipment, or bikes a breeze. Located in a vibrant, thriving community, 217 Booth is just steps away from trendy shops, cafes, schools, and transit. Come and experience the warmth and lifestyle of this incredible home for yourself. Leslieville living doesn't get better than this. (id:53661)
72 Brinloor Boulevard
Toronto, Ontario
Perfect 3+2 Bedroom & 4 Bathroom Detached *Premium 88ft x 138ft Lot Size* Beautiful Curb Appeal* Brick & Stone Exterior* Built In Garage* Long Driveway W/ Ample Parking* South Of Kingston Rd In A Family Friendly Neighborhood* Enjoy 2600 Sqft Of Total Living* Huge Family Room W/ Floating Fireplace & Stone Feature Wall* LED Potlights * Modern Hardwood Floors* Dining Room W/ Light Fixture & Easy Access To Kitchen* Super Functional Floorplan* Chef's Kitchen W/White Custom Cabinets* Modern Black Hardware *All New Stainless Steel Appliances* Quartz Counters With Matching Backsplash* Tiled Floors & Undermount Kitchen Sink By Window* Modern Front Loading Laundry Washer & Dryer On Main Floor *2 Upgraded Full Bathrooms On Main Floor*Primary Bedroom Features 3Pc Ensuite W/Glass Enclosure For Standing Shower & Modern Vanity* All Good Sized Bedroom W/ Closet Space & Large Windows* Finished Basement W/ Separate Entrance*Perfect In-Law Suite* Potential For Income* Large Rec Area W/ Tiled Floors* 2 Full Bathrooms In Basement W/ 2 Bedrooms + 1 Den* Plenty Of Storage Space* Move In Ready! Must See* Don't Miss* Fenced Backyard* Private Backyard* Perfect For All Families* Incredible Location* Minutes To Shops On Kingston Rd & Markham Rd* Easy Access To South Marine Park & Bluffers Park* Schools, Transit & Much More! (id:53661)
37 Freeport Drive
Toronto, Ontario
Welcome to your dream home at Port Union Village. Sitting just north of Port Union Waterfront Park its just a short walk to get lakeside. The stunning 3-bedroom, 3-bathroom semi-detached 2-storey home offers modern comfort and serene living. Featuring hardwood floors throughout the main and 2nd floor, updated powder room, this home exudes warmth and elegance. The spacious layout includes a finished basement for additional living space, a home office or recreation room. The built-in pantry provides ample storage for all your needs. Step outside to your private yard with a pond, ideal for relaxation or entertaining. The pond can be heard through the entire main when the screen is open. Absolutely peaceful. Don't miss this perfect blend of style, functionality and peaceful surrounding in the heart of Port Union! Upgrades you do not need to worry about: Roof (2015), Windows and Patio Door (2020), Furnace (2024), Water Tank (2024), Washing Machine (2024), Dishwasher (2022), Fridge (2022). (id:53661)
8 St Philip Court
Whitby, Ontario
Absolutely Stunning Detached Home Situated In The Heart Of The Prestigious Williamsburg Neighbourhood, Boasting Over 3,000 Sq Ft Of Luxurious Living Space On A Rare And Serene Ravine Lot With A Spectacular Inground Pool, Double Waterfall Features, And Breathtaking Western Exposure For Sunset Views Plus This Family Home Perfectly Positioned Steps Away From The Iconic Rocketship Park Truly A Dream Location For Families! The Exterior Is Fully Landscaped With Stamped Concrete, Offering A Low-maintenance Lifestyle. Step Inside To An Inviting Open-concept Layout Enhanced By New Gleaming Hardwood Floors And An Upgraded Staircase. The Combined Living And Dining Areas Are Bathed In Natural Light From Oversized Windows. The Spacious Family Room Is Perfect For Entertaining Or Relaxing, Highlighted By Crown Moulding, Large Windows With Ravine Views, And A Coffered Ceiling That Adds Architectural Elegance. The Upgraded Kitchen With Stainless Steel Appliances, A Large Centre Island, Granite Countertops, Stylish Backsplash, And A Breakfast Area With Walk-out To The Elevated Deck Overlooking Your Backyard Paradise. Upstairs, Youll Find Five Spacious Bedrooms, Perfect For A Growing Family. The Primary Suite Offers A 5-piece Ensuite, Walk-in Closet, And Ravine Views. The 4th Bedroom Also Features Its Own 4-piece Ensuite And Walk-in Closet. The Remaining Bedrooms Are Spacious, Each With Large Windows And Ample Closet Space, Providing Comfort And Functionality For Everyone. The Fully Finished Walk-out Basement With A Separate Entrance Offers Endless Possibilities An Ideal Setup For Extended Family, Guests, Or Potential Rental Income. Basement Includes Two Bedrooms And A Kitchen, Providing Comfort And Privacy For A Fantastic Investment Opportunity. This Home Truly Has It All. Located Steps Away From Top-rated Schools Like Williamsburg Public, Parks, Shopping, Restaurants, Hwy 401, 412, And The Go Station. This Rare Offering Blends Location, Lifestyle, And Luxury. Truly A Forever Home. (id:53661)












