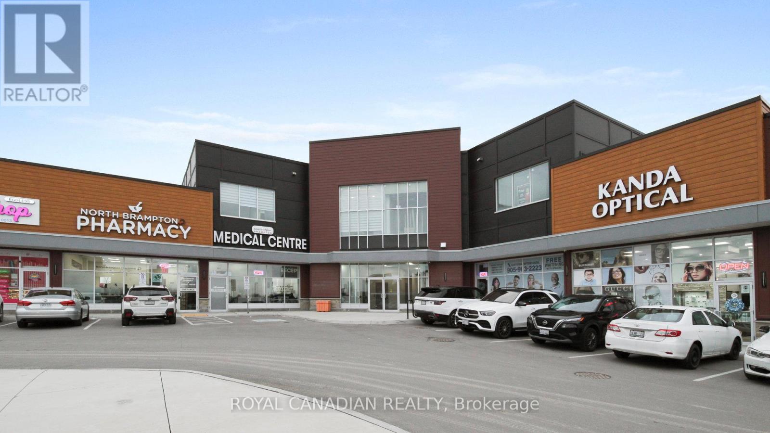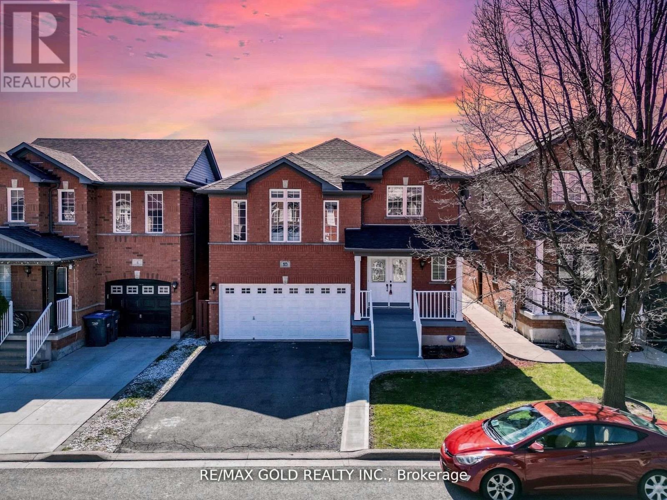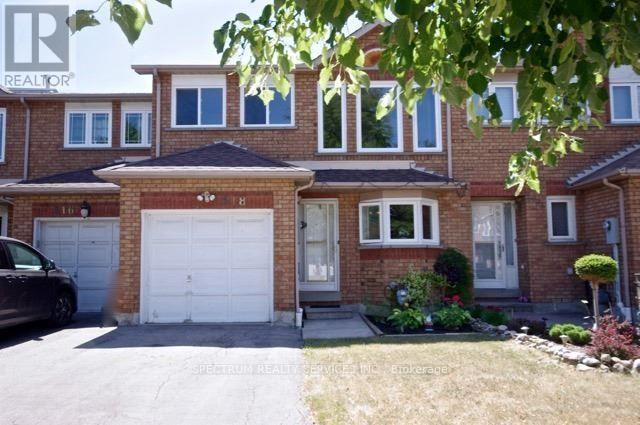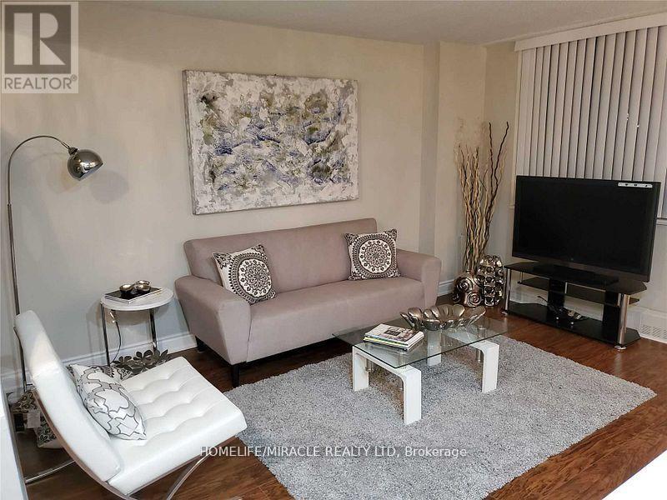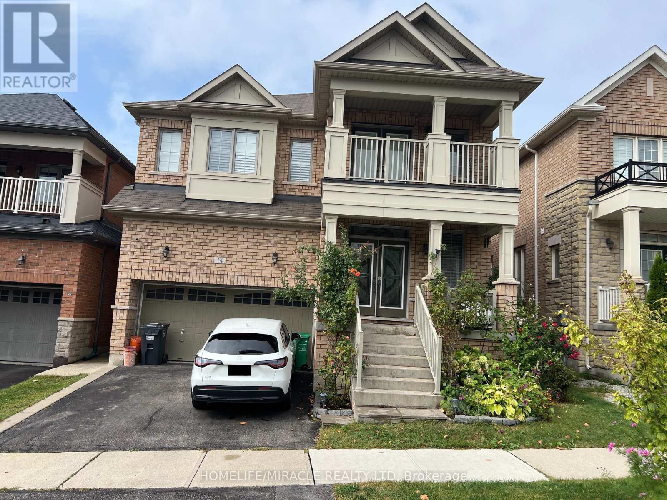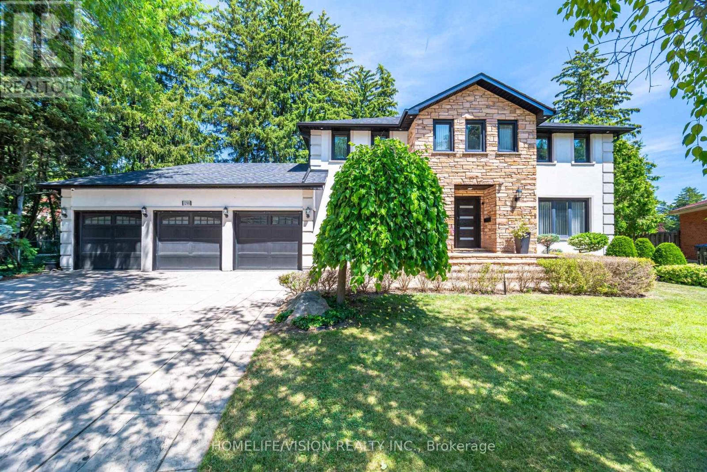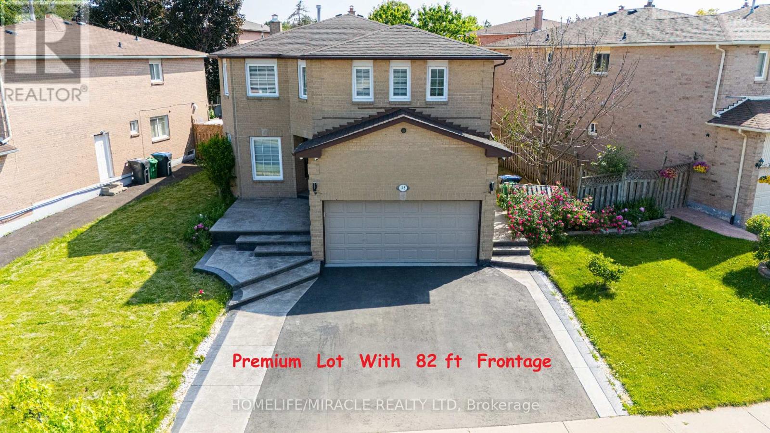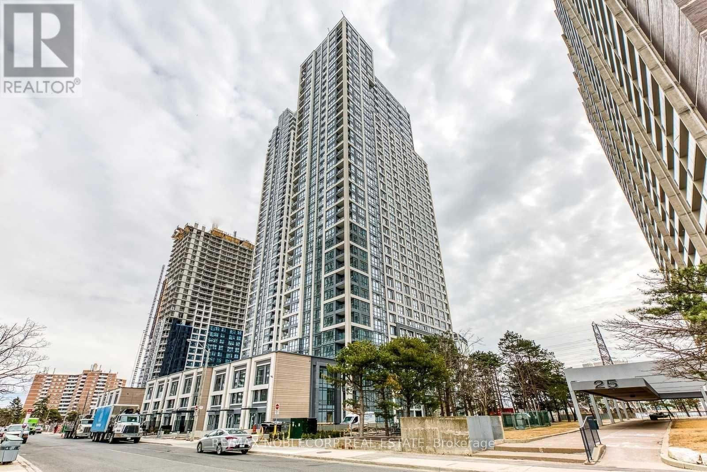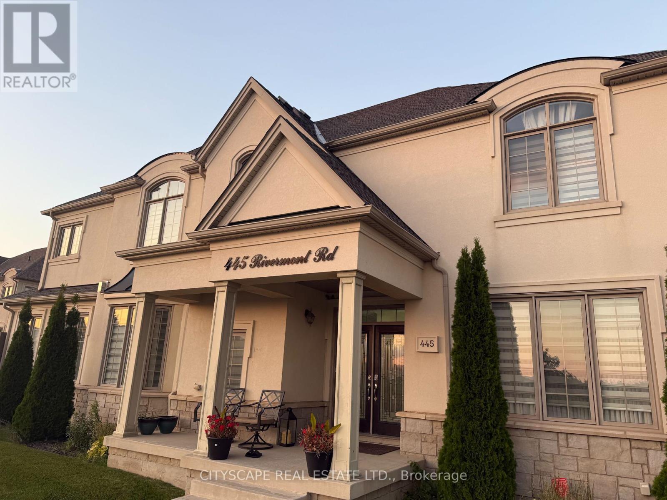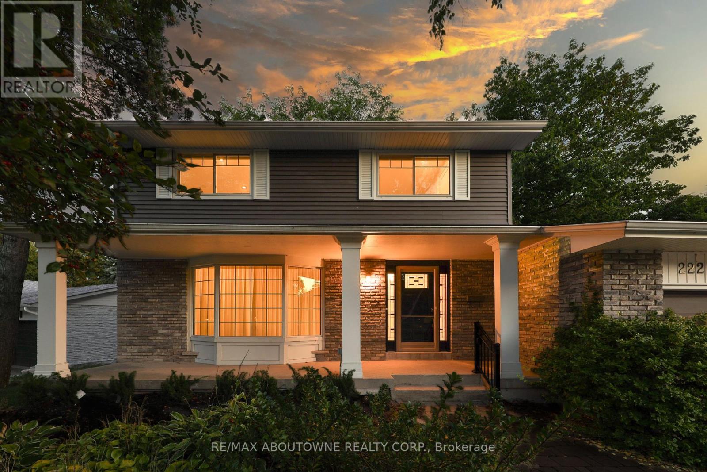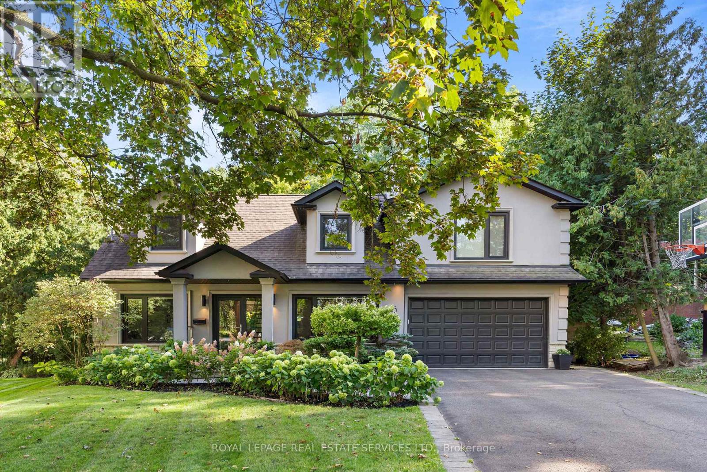202 - 6475 Mayfield Road
Brampton, Ontario
Modern Office Unit for Sale in Prime Location with High Foot Traffic. Unit is Located on the second floor of a newer plaza (under 5 years old), this bright and spacious office unit is perfect for a variety of professional businesses, including trucking and dispatch, mortgage services, immigration consultancy, travel agency, and more. Key Features: Reception Area (Welcoming space for clients and visitors), Boardroom, 4 Private Offices, Kitchen, In-Unit Washroom + Wheelchair Accessible Washroom located just outside the unit. There are Elevator & Stairs making for an easy access for staff and clients. Multiple Large Windows, Plenty of natural light creating a bright, pleasant work environment Plaza Highlights: Newer Plaza, Modern design and well-maintained. Major Anchor Tenants: Restaurant, grocery store, medical clinic and more, High Foot Traffic, Great visibility and exposure for your business Location Benefits: Close to major highways for easy commute, Well-connected and easily accessible. This unit offers the perfect combination of professional functionality, prime location, and high visibility an excellent choice for growing businesses. (id:53661)
10 Chestermere (Bsmt) Crescent
Brampton, Ontario
! Very Spacious just 2 year Old Bright 2 Bedrooms With Full Washrooms Legal Basement Apartment . Located In One Of The Prime Locations & Family Orientated Neighborhood. Sep. Entrance. Modern Looking Kitchen, Pot Lights, Br's With Windows N Full Of Sun Light ,Lots Of Storage , One Parking. Plus 30% Utilities! (id:53661)
518 Galaxy Court
Mississauga, Ontario
Welcome to this stunning property featuring Golden Red Oak hardwood flooring throughout and a semi-circular maple wood railing that adds timeless elegance. Set on a deep lot with a gorgeous backyard and no house behind, the home offers exceptional privacy and outdoor enjoyment. The chef's kitchen is complete with tastefully selected cabinets, white quartz countertops, and a custom backsplash. Generous-sized bedrooms include a spacious primary suite with a walk-in closet. The beautifully finished basement extends the living space with pot lights, a second kitchen, and versatile areas for family, guests or entertaining. With parking for up to 6 cars, the entire property combines comfort, function, and curb appeal-ready to welcome its next family. (id:53661)
134 - 1050 Stainton Drive
Mississauga, Ontario
Gorgeous Ground Floor 2 Storey 3 Bedroom Condo. Open Concept. Fully Renovated . Brand New Custom Kitchen W/ Island &Breakfast Bar, Soft Close Pots & Pan Drawers, Extra Deep 9" Ss Sink & S/S Appliances, New Floors, New Light Fixtures, 5" Baseboards, 2 New Bathrooms. Spacious Laundry Room On 2nd Level. Great Location Across The Street From Shopping. Close To Bus Stop, Square One & Hwys. Main Floor Walkout Patio. No Need To Use Elevator.. (id:53661)
Basement - 14 Beaconcrest Road
Brampton, Ontario
Spacious 2-bedroom, 1-washroom Legal Basement Apartment unit with a private separate entrance and 1 parking spot available for lease. This bright and well-maintained unit offers comfortable living in a convenient location. Close to schools, parks, places of worship, shopping, and bus stops, providing easy access to amenities and transit. (id:53661)
1298 Bunsden Avenue
Mississauga, Ontario
Fully Furnished Executive Lease in Sheridan! Welcome to this stunning 5+1 bedroom, 4 bathroom family home with over 3,500 sq. ft. of above-grade living space, situated on a premium 47.79 x 135.6 ft lot in a quiet cul-de-sac. Featuring a spacious 3-car garage and parking for 8 on the drive, this residence offers elegance, comfort, and convenience in one of Mississauga's most sought-after neighbourhoods. The main floor showcases a gourmet Chefs kitchen with premium Thermador appliances, large centre island, and breakfast area overlooking the backyard. Open-concept living and dining rooms are complemented by a family room with fireplace and walk-out to the deck. A private main-floor office provides the perfect work-from-home setup. Upstairs you'll find 5 generously sized bedrooms including a luxurious primary suite with 5-piece ensuite and walk-in closet. The finished lower level offers a recreation room, games room, and additional bedroom. Step outside to your private backyard oasis featuring a saltwater inground pool, landscaped yard, and outdoor deck perfect for entertaining. Tenant responsible for utilities. Landlord responsible for lawn care, snow removal, and pool maintenance. (id:53661)
55 Castlehill Road
Brampton, Ontario
Rare find, this beautifully updated 7-bed, 4-bath detached sits on a 82-ft frontage lot in Brampton's sought-after Northwood Park, combining modern elegance with incredible upside for investors or large families. Renovations include a chef-inspired quartz kitchen, engineered Chardwood (2022), spa-style baths, pot lights, and major mechanical upgrades including a new roof (2023) with owned furnace, AC, and water softener systems-delivering true move-in peace of mind and monthly saving from rentals. The main floor features a highly practical layout with separate living, dining, and family rooms, creating distinct spaces for entertaining, formal meals, and everyday relaxation-perfect for large households or tenants who value privacy. Set on one of the widest frontages in the neighborhood, this property also offers driveway expansion potential (subject to city by-laws) to create valuable extra parking-ideal for multi-family living or rental use. A separate side entrance leads to a stylish 2-bed in-law suite with full kitchen, bath, laundry, and open living/dining area, providing income potential or comfortable space for extended family. With city approval, the layout can support a triplex conversion or even two independent basement apartments, while the oversized second-floor bedroom presents the opportunity to add a third bath to complement the luxurious primary ensuite. Outside, a large deck invites weekend gatherings, and the quiet, established street is just steps from top-rated schools, parks, shopping, and transit. Whether you're an investor, a multi-generational family, or a buyer seeking a home that grows in value as you live in it. (id:53661)
403 - 1830 Bloor Street
Toronto, Ontario
!!Stunning Open Concept !! 1 Bedroom Condo In Highly Sought After Trendy High Park Neighborhood,Larger 1 Bedroom Unit This Condo Features 9 Ft Ceiling, W/ Large Picture Windows, W/O Private Balcony, S/S Appliances, On Suit Laundry, Ease Of Access To Highways, Minutes To Downtown And Airports. Steps To Subway, Parks, Shopping, Cafes And Dining. (id:53661)
926 - 9 Mabelle Avenue
Toronto, Ontario
Client RemarksLocated Steps From Islington Subway At 9 Mabelle Ave, This Modern Condo Built By Tridel Is Located In The Sought-After Neighbourhood At Islington & Bloor, *With Rare 9 Ft Ceilings*, 1 Bedroom & 1 Bathroom With Parking And Locker, This Unit Is Perfect For Young Professionals, Small Families, Or Anyone Looking For A Stylish And Comfortable Living Space. The Modern Kitchen Features Stainless Steel Appliances, Granite Countertops (id:53661)
Bsmt - 445 Rivermont Road W
Brampton, Ontario
Spacious 2-bedroom basement for rent at 445 Rivermont Rd W, Brampton! Features 2 large bedrooms, 1 bathroom, separate entrance, private laundry, and plenty of room for a small family. Conveniently located near schools, parks, shopping, and transit. Tenant responsible for 30% of utilities. Dont miss out on this bright and inviting space! (id:53661)
222 Vance Drive
Oakville, Ontario
Welcome to this fully renovated 4-bedroom side split, ideally located in the heart of trendy Bronte on a coveted, family-friendly street.Set on a premium 110 ft x 82 ft lot and surrounded by new custom builds, this home has been beautifully transformed with $$$ spent on upgrades inside and out. At the heart of the home is a statement kitchen with a large island, top-of-the-line Miele. appliances, and custom finishes designed for both style and function. The open, light-filled layout is enhanced with all new floors, trim, doors, curtains, designer light fixtures and more. The family room showcases a wood-burning fireplace and sliding glass doors leading to the newly landscaped backyard and deck perfect for gatherings.The second level features four generous bedrooms, including a primary suite with a private 3-piece ensuite. The finished basement adds versatile living space with a recreation room, den, large cold cellar, and a large storage/furnace room. Additional conveniences include inside entry from the 2-car garage and a very large 6+ car driveway parking. Enjoy the unmatched lifestyle of Bronte Village walk to waterfront trails, Bronte Harbour and Marina, boutique shopping, vibrant restaurants and bistros, parks, churches, and schools. Quick access to the QEW and GO Station makes commuting effortless. (id:53661)
15 Pinehurst Crescent
Toronto, Ontario
Welcome to one of Humber Valley Villages most coveted streets - a quiet crescent where families gather for legendary street parties and epic Halloween nights! This fully renovated modern home is a true showstopper, set on an impressive 45' x 195' irregular lot that widens at the rear, surrounded by towering trees and lush greenery, offering a rare sense of privacy and escape from the city. Inside, you'll find a perfect balance of contemporary design and timeless character. The main and upper levels are grounded by 150-year-old barn wood floors, paired with a striking glass staircase railing that creates a sense of openness and flow. The heart of the home is the open-concept kitchen, dining, and family room, featuring high-end appliances, a sleek modern design, and sliding glass doors that open to a sprawling deck and the ultimate backyard retreat. A formal living room, main floor office, powder room, laundry room, and mudroom with garage and side door access add function to the beauty, while multiple fireplaces bring warmth throughout. Upstairs, the primary retreat is its own sanctuary with a private walk-out deck, a spa-like 6pc ensuite with dual shower heads, walk-in closet, and even an additional laundry space for convenience. Three additional spacious bedrooms and an upper-level lounge/family room with walk-out to a second deck complete this level - all designed to take advantage of the serene treetop views. The lower level provides endless possibilities with a large recreation room, gym, 5th bedroom, den, and ample storage, bringing the homes total living space to over 5,000 sqft. Every detail from European tilt windows to the expansive yard has been thoughtfully curated for both style and family living. This is more than just a home - it's a lifestyle. Located in the highly sought-after HVV School District. (id:53661)

