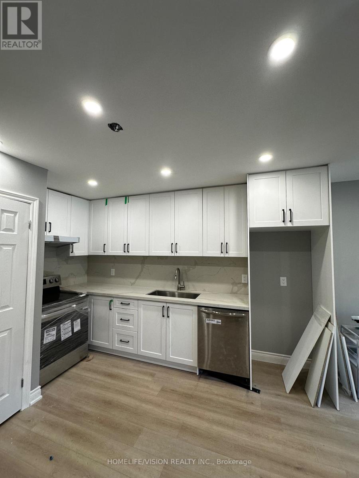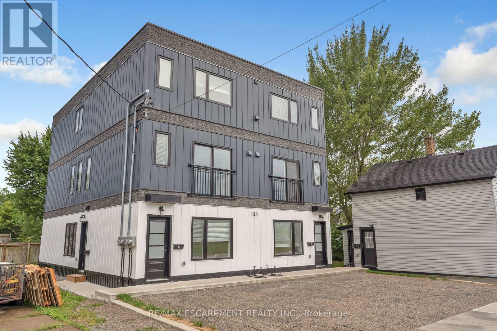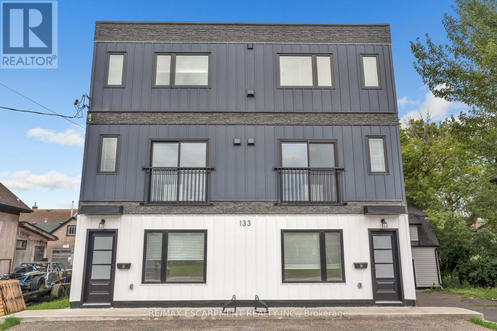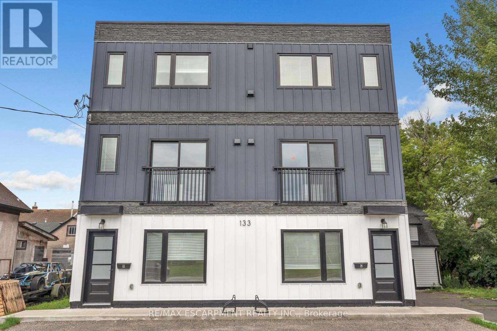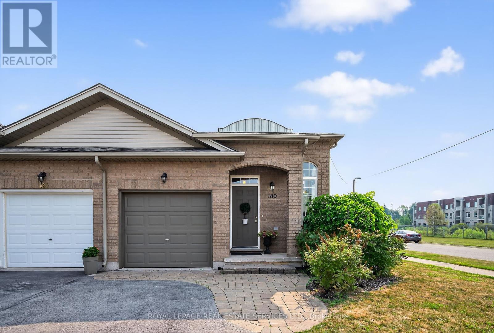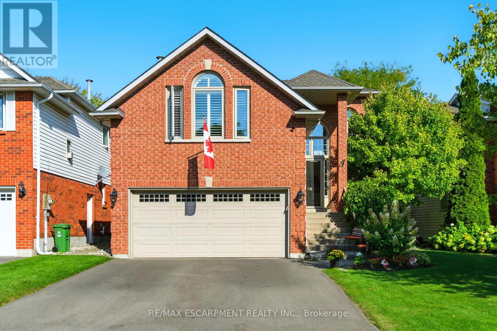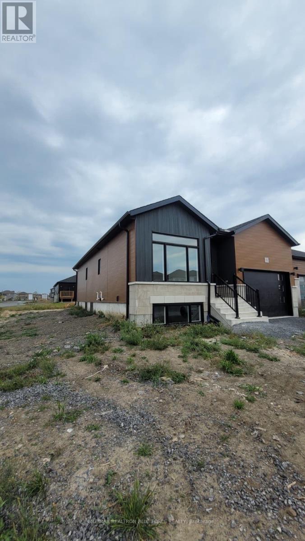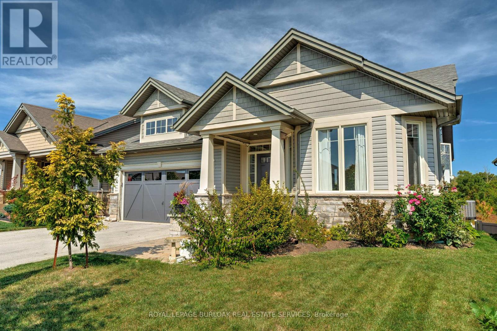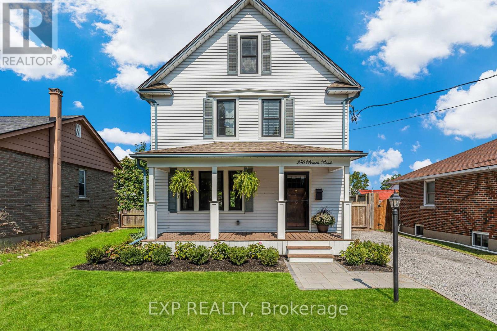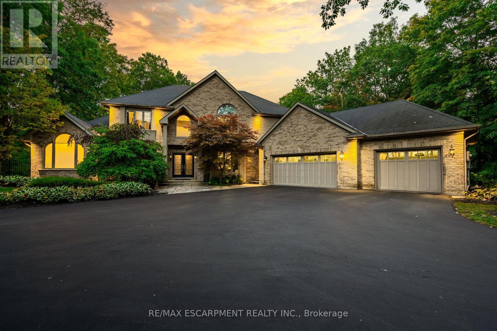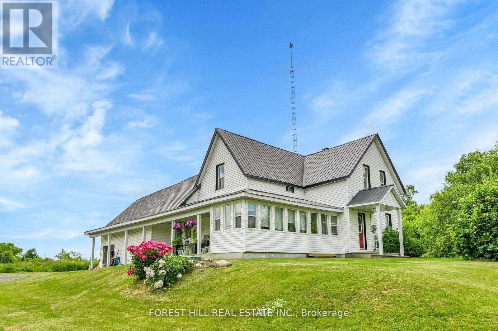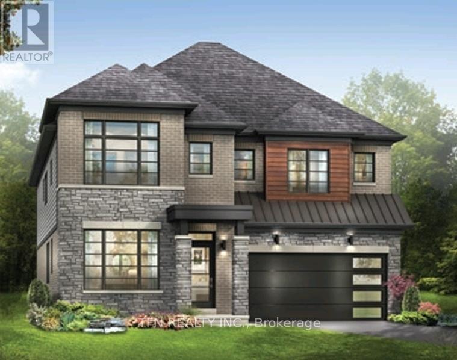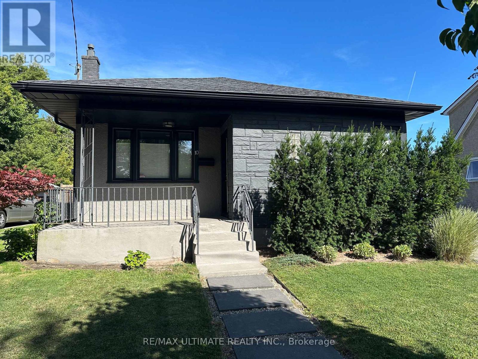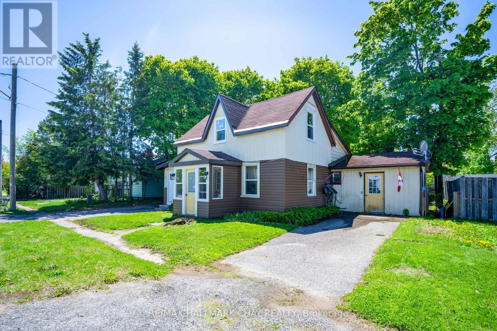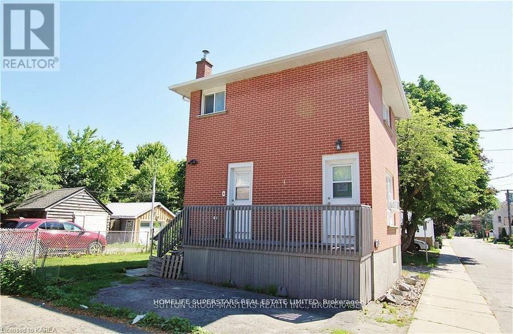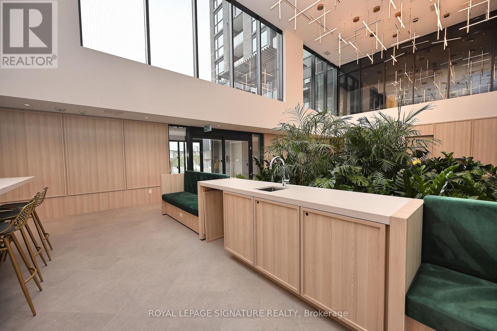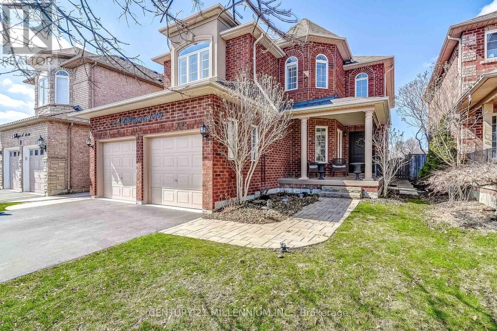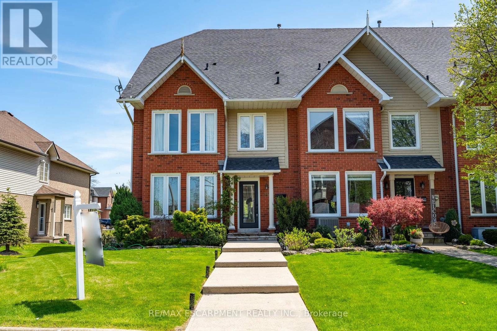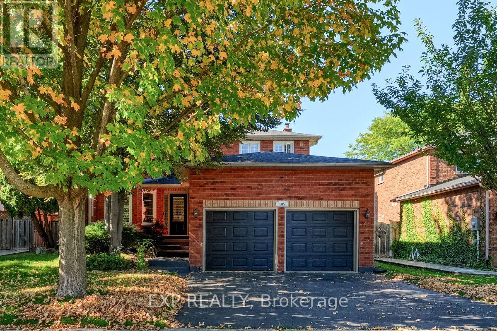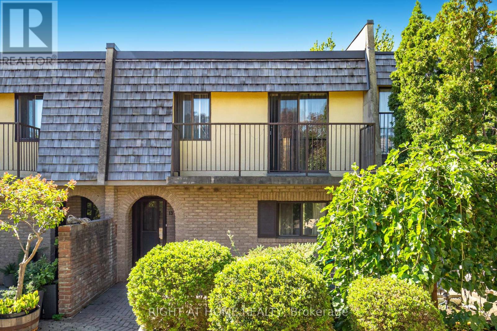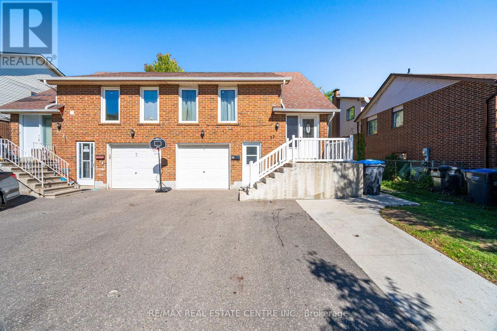2877a St Clair Avenue E
Toronto, Ontario
Be The First To Move In! This Fully Renovated 2-Bedroom, 1-Bath Unit Has Been Completely Transformed. Everything Is Brand New, Featuring Large Windows, A Modern Kitchen With Stainless Steel Appliances, Dishwasher, In-Unit Private Laundry, A Stylish Bathroom, LED Potlights Throughout, And Luxury Vinyl Plank Flooring. Spacious Living/Dining Area Includes A Cozy Office Nook And A Small Interior Balcony Room Designed To Bring In Natural Light And Fresh Air. Added Convenience Of Two Fully Separate And Private Entrances. (id:53661)
207-209 Inshes Avenue
Chatham-Kent, Ontario
Discover a rare opportunity: 2 well-maintained homes on a sprawling 50 x 233 lot (207209 Inshes). Primary (207): 2-storey, 3 bed/2 bath, front sunroom, new boiler, steel roof. Secondary (209): 1-floor living with open-concept kitchen/dining/living, 2 bed/1 bath, side porch and rear deck, high-efficiency furnace/AC. Both houses are separately metered, with an attached garage separating the two for added storage. Large lot for outdoor living, entertaining, and extra parking. Currently generating ~$70,000+/yr on Airbnb live in one and rent the other. Ideal for investors or multi-generational living. (id:53661)
A - 133 Durham Street
Port Colborne, Ontario
Be the first to live in this brand-new 1-bedroom, 1-bathroom unit featuring a bright open-concept layout, modern finishes, carpet-free flooring, and a sleek kitchen that flows into the living area. Enjoy a spacious bedroom, stylish full bath, 1 parking space, and separate utility meters for added convenience. Ideally located near shops, dining, parks, the waterfront, and commuter routes. Move-in ready and never lived in, don't miss out! (id:53661)
C - 133 Durham Street
Port Colborne, Ontario
Be the first to live in this brand-new 2-storey unit featuring 3 bedrooms and 3 bathrooms, this modern home offers a bright open-concept main floor with a sleek kitchen, spacious living area, and carpet-free flooring. Upstairs includes a primary suite with private bath plus two additional bedrooms and full baths. Enjoy 1 parking space, separate utility meters, and a central location close to shops, dining, schools, waterfront amenities, and major routes. Available immediately a fresh, stylish lease opportunity ready to call home. (id:53661)
D - 133 Durham Street
Port Colborne, Ontario
Be the first to live in this brand-new 2-storey unit featuring 3 bedrooms and 3 bathrooms, this modern home offers a bright open-concept main floor with a sleek kitchen, spacious living area, and carpet-free flooring. Upstairs includes a primary suite with a private bath plus two additional bedrooms and full baths. Enjoy 1 parking space, separate utility meters, and a central location close to shops, dining, schools, waterfront amenities, and major routes. Available immediately a fresh, stylish lease opportunity ready to call home. (id:53661)
180 Oakcrest Avenue
Welland, Ontario
Nestled in a quiet and desirable neighborhood, this charming 2-bedroom, 1-bathroom semi-detached bungalow offers a perfect combination of comfort, functionality, and low-maintenance living. Ideal for first-time buyers, downsizers, or investors, this well-maintained home is conveniently located close to shopping, parks, schools, public transit, and other local amenities. The home features a private single driveway and an attached garage with convenient interior access. Inside, you'll find a bright and spacious living and dining area that flows into an oversized eat-in kitchen, complete with French doors that open to a deck and fully fenced backyard, perfect for relaxing or entertaining. The generous primary bedroom includes a large walk-in closet, and the main floor laundry adds to the ease of everyday living. The spacious unfinished basement offers endless possibilities for customization to suit your lifestyle. With a bathroom rough-in already in place, its a perfect opportunity to add extra living space, a home gym, media room, guest suite -the choice is yours! A fantastic opportunity to own an affordable home in a great location. Don't miss it! (id:53661)
36 Pinecreek Road
Hamilton, Ontario
Discover this spacious and thoughtfully updated 2-storey home in the heart of Waterdown. Offering 2,279 square feet, plus a fully finished basement; this home is ideal for families or those seeking extra space. Located within walking distance to schools, parks, the YMCA and just minutes from public transit, restaurants and everyday amenities, this home offers the perfect combination of comfort, updates and convenience. With 3+2 bedrooms, this home features a primary suite complete with a beautifully renovated 5-piece ensuite while the main bathroom has also been stylishly updated. An upper-level family room with a gas fireplace provides a cozy retreat and hardwood floors run throughout the living room, dining room, stairs and the family room for a warm, cohesive feel. The updated kitchen is both functional and stylish featuring a large island with seating for four and a built-in wine fridge, perfect for everyday living and entertaining. The finished basement adds a spacious rec room with a second gas fireplace, a 3-piece bathroom and 2 additional bedrooms. Step outside to a well-designed backyard with a tiered deck, hot tub, pergola and shed - ideal for relaxing or hosting friends and family. Additional updates include a repaved driveway (2024) and newer windows. RSA. (id:53661)
Main - 92 Creighton Drive
Loyalist, Ontario
Charming Detached Bungalow for lease - 2 bed, 2 bath - Odessa, ON. Welcome to this bright and spacious detached bungalow, perfectly situated in the heart of Odessa. Offering 2 generous bedrooms and 2 full bathrooms, this home is ideal for small families, professionals, or retirees looking for comfort and convenience. The open-concept layout features a functional kitchen, inviting living space, and plenty of natural light throughout. Enjoy the ease of single-level living with modern finished and well maintained interiors. Located close to the schools, parks, shopping, and everyday amenities, with easy access to highway 401 for a quick commute to Kingston or Napanee. Only Main floor for lease. (id:53661)
17 Manorwood Drive
West Lincoln, Ontario
Welcome to 17 Manorwood Drive a rare blend of modern design and natural beauty. Nestled on a private ravine lot with sweeping conservation views, this bungalow offers a lifestyle defined by peace, connection to nature, and thoughtful living spaces. The open-concept main floor is filled with natural light, with a sleek kitchen featuring a centre island and quartz counters flowing into the dining and living areas, complete with a cozy gas fireplace. The primary suite includes a walk-in closet and spa-inspired ensuite, while main floor laundry adds convenience. The finished lower level offers a bright recreation room, third bedroom, and full bathideal for guests or an in-law suite. Enjoy breathtaking wildflower views from the walkout or the brand-new custom wood deck. With its modern finishes, calming atmosphere, and easy commuting to Hamilton or Niagara, this Smithville home is a true gem. Dont miss the chance to make this private retreat yours! (id:53661)
246 Bowen Road
Fort Erie, Ontario
Fully updated. Incredible design. Steps to the water. This beautifully finished 4-bedroom, 2-bathroom home is extensively renovated, including a stunning new kitchen (2023) with custom cabinetry, quartz countertops, and an Italian Carrara marble backsplash, complete with French doors opening to the backyard. The upstairs bath (2020) showcases a walk-in tiled shower with glass doors and a refinished clawfoot tub.The lower level and side entry were completely rebuilt in 2024 with waterproofing and indoor weeping tiles (25-year transferable warranty), carbon fibre foundation reinforcement, a new staircase, flooring, and side entry door. Additional highlights include newer windows , a Nest smart thermostat, updated electrical panel. This move-in-ready property offers peace of mind, quality craftsmanship, and the best of lake-area living in a sought-after Fort Erie location. (id:53661)
26 Parkshore Place
Hamilton, Ontario
Timeless elegance awaits in the heart of Carlisle. This extraordinary estate blends refined sophistication with European charm, offering a lifestyle defined by comfort, craftsmanship, and distinction. From the moment you enter, you're greeted by soaring ceilings, rich stone accents, and a stunning great room with intricate beamed detailing. The chefs kitchen exudes traditional warmth, featuring top-of-the-line built-in appliances and thoughtful design for both everyday living and entertaining. At the heart of the home lies a vast Betz indoor pool and spa, framed by expansive windows that invite natural light and showcase serene views. The main floor also includes a tranquil primary suite oasis, designed for ultimate relaxation. Upstairs, four generously sized bedrooms are complemented by three full ensuites and a convenient laundry room, offering space and privacy for family and guests alike. The grand custom staircase leads to a fully finished lower level, complete with a kitchenette, wine tasting room, spacious recreation area, a fabulous gym, a three-piece bath, and an additional bedroom or flexible living space. Set on a breathtaking two-acre property surrounded by mature trees, this home offers a private composite deck perfect for enjoying morning coffee or evening cocktails in peaceful seclusion. A heated four-car garage adds practicality and luxury to the package. This is more than a home - its a true cottage alternative, combining rural tranquility with refined living. Lets get you home! (id:53661)
3574 Avonmore Road
North Stormont, Ontario
Set amidst the peaceful countryside of North Stormont, this beautifully updated Century home offers the perfect blend of heritage charm and modern living. Nestled on 5.5 acres of open, usable land, this property speaks to those seeking a quieter lifestyle without compromising convenience just 20 minutes from Cornwall and 45 minutes to Ottawa. Inside, the home features a rare open-concept main floor layout, with stunning pine floors, ideal for gathering and entertaining. A large kitchen with functional layout provides ample space for cooking and connection, while the gorgeous staircase serves as a striking focal point, honoring the home's historic roots with undated touch. Upstairs, you'll find three spacious bedrooms, two bathrooms, and newly installed laminate flooring that adds warmth and refinement. This home is more than just a residence its part of a community where heritage matters. North Stormont is known for its strong agricultural roots, close-knit communities, and growing appeal to those looking for affordability and a slower pace. With century homes, old churches, and community halls dotting the landscape, the area celebrates its past while welcoming a new generation of rural homeowners. Whether you're dreaming of starting a garden, enjoying open space, or simply settling into a home with character and comfort, this property is your opportunity to embrace country living at its finest. (id:53661)
24 School Street
Hamilton, Ontario
Welcome to Muskoka in the city! This extraordinary .96ac property, with its breathtaking views and total privacy, presents an extremely rare real estate opportunity. This gorgeous sprawling bungalow features 6,317SF of high-end finished space (3,417 AG) which over the last 15 years has had over 1 mil. in whole home renovations. Just to mention a few: Georgian Bay Ledge Rock exterior and massive rooftop terrace to enjoy the spectacular scenery. CHEF'S CUSTOM DREAM KITCHEN with solid wood cabinets, gas fireplace, Viking Pro Series 48" 6-burner double oven gas range with commercial grade exhaust hood, 3 dishwashers, Bosch B/I microwave, Electrolux 66" fridge & freezer combo, Hisense beverage fridge, Reverse Osmosis drinking water system, Commercial draft beer taps with chilled lines and True Keg cooler, Barista bar with La Spaziale commercial espresso machine, Pioneer B/I 5.1 Dolby audio system with subwoofer, Sony 42" TV and heated floors. You may never want to leave your kitchen! Step into the Huge Great Room with 10' ceilings. LED pot lighting T/O. Hardwood flooring T/O. Custom library/office with 2-sided gas fireplace and lounge area. Bathrooms have high-end fixturing, heated floors and extensive use of marble, granite and porcelain. Electronic blinds in kitchen, great room and primary bedroom. B/I temperature controlled wine cabinet in dining room. Special fiberglass roof shingles with 50 year warranty. Eavestroughs have LeafFilter screens. All main windows and patio doors. Concrete pool has a special paint finish, new Hayward heater, pump and salt water filtration. Recently completed basement with industrial design inspiration and bedroom with Arizona vistas. 22,000 watt Generac back-up generator. The addition of a 3-car insulated garage, heated and air conditioned. Extensive landscaping. Please click on the link below for all inclusions and floorplans. Just minutes to shopping, restaurants, schools, playground, park, trails, golf, Aldershot GO, etc. 10+++ (id:53661)
8 Wilmot Road
Brantford, Ontario
Assignment Sale! Stunning 4 Bedroom Detached Home by Empire Communities on a premium 42 lot backing onto greenspace in the highly sought-after Wyndfield community of Brantford. The popular Whitestone Elevation B model offers approximately 3,100 sq. ft. of living space with over $30,000 in premium upgrades. The main floor features 9 ft ceilings, hardwood floors, upgraded oak staircase, and upgraded flooring throughout. The gourmet kitchen showcases upgraded cabinetry with pots & pans drawers, pantry, built-in soap dispenser, granite countertops, upgraded backsplash, stainless steel appliances, water line, and gas line for stove. The open-concept layout includes an eat-in breakfast area, great room/living room, private home office/den, powder room, garage man door entry into the home, and a separate formal dining room that has been fully enclosed with privacy doors, offering flexibility as an additional bedroom with potential to convert the main floor powder room into a full bathroom with shower. Walk-out to the backyard from the kitchen through sliding patio doors with serene greenspace views. Upstairs, the primary bedroom boasts a luxurious 5-pc ensuite and large walk-in closet. The second bedroom features a private 4-pc ensuite, while the third and fourth bedrooms share a 4-pc Jack & Jill ensuite, all upgraded with granite counters. A second floor laundry room adds convenience. Additional highlights include 200 AMP service, central air conditioner, humidifier, EV rough-in in garage, exterior pot lights, Energy Recovery Ventilator (ERV), and upgraded mechanicals. The basement comes with a 3-pc rough-in and separate laundry hook-up, offering excellent potential for customization. This family-friendly neighbourhood is surrounded by parks, schools, walking trails, and playgrounds, making it ideal for growing families. Everyday conveniences are close by with grocery stores and shopping! (id:53661)
10 Columbia Street
St. Catharines, Ontario
Expertly Renovated Bungalow! 3 Plus 1 Bedroom 3 Bath All Top Quality Materials, Beautiful Open Concept Kitchen With Bright Dining Area. Sparkling Quartz Counter Tops With Island Seating Area. Stainless Steel Appliances. Professionally Installed Engineered Hardwood Flooring, , Updated, Windows, Decor Electric Outlets With Recessed Lighting Throughout . Primary Bedroom With 3 Piece Ensuite. Large Rec Room With Warm Cork Flooring, Extra Bedroom Lower Level For Guests With Spa Inspired Bath. Full Privacy Fencing With Gate To Terry Fox Walking Trail. Fully Landscaped Yard With Mature Streetscape. 1 Car Garage With 4 Car Pad Parking (id:53661)
635 First Street S
Gravenhurst, Ontario
Discover this fully legal, income-generating duplex located in the heart of Gravenhurst, an ideal opportunity for investors or first-time buyers looking to offset their mortgage. Just minutes from downtown, Gull Lake, and Lake Muskoka, this well-maintained property offers two self-contained units, each with separate hydro and gas meters, private driveways with two-car parking, individual fenced backyards, and separate laundry facilities for added convenience. In 2025, significant updates were completed, including a full renovation of Unit A and new vinyl siding across the entire exterior. Unit A features a modern kitchen with stainless steel appliances, new drywall, updated flooring and windows, a renovated 4-piece bathroom, three spacious bedrooms, an eat-in kitchen, a generous living area, and a detached garage vacant and ready for immediate occupancy. Unit B includes two bedrooms, a 4-piece bathroom, a full kitchen, a comfortable living room, and access to an unfinished basement offering ample storage. This turnkey duplex offers a rare combination of functionality, privacy, recent upgrades, and strong income potential in one of Muskoka's most desirable communities. (id:53661)
275 Raglan Road N
Kingston, Ontario
Beautiful 2 bedroom detached house, fully brick, close to Queen's University & downtown, updated roof shingles in August 2021 as per by previous owner, plumbing, wiring & furnace. , 200 amps electrical panel. (id:53661)
1801 - 3079 Trafalgar Road
Oakville, Ontario
Be the first to live in this brand new 1+1 Bedroom, 1 Washroom, with modern finishes built by Minto's Oakville Village Communities at Dundas and Trafalgar. The versatile den offers the perfect spot for a home office/reading nook/guest space. Smart home touches like a programmable thermostat, touchless entry, and built-in alarm system bring everyday comfort to a high level. Bright and Functional Layout with breathtaking view, 695 Sq.Ft. living space, leading to open balcony for fresh air. The modern kitchen features premium appliances, Caesarstone countertops, and engineered laminate flooring throughout. Smart home features include a smart thermostat, and energy-efficient systems for comfort and convenience, impressive range of amenities, fitness centre, yoga & meditation rooms, infrared sauna, co-working lounge, games room, outdoor BBQ terrace, pet wash, bike repair station, 24 hrs concierge service, located near shops, restaurants, trails, parks, Sheridan College, Oakville GO Station and major highways, including Hwy 407, Hwy 403, and the QEW for easy commuting, perfect balance of style, comfort, and convenience. The ideal choice for professionals who would like to enjoy the Urban Life Style, access to next-level amenities: fitness centre, yoga/meditation rooms, infrared sauna, co-working lounge, games lounge, outdoor terrace with BBQs for summer nights under the stars, pet wash station, bike repair zone, concierge service, direct access to scenic trails, the lifestyle here is both active and easy. Just steps from Longos, Superstore, Walmart, Iroquois Ridge Community Centre, Sheridan. This unit comes with many Landlord opted upgrades for your delight, comfort height vanity in the washroom, additional ceiling light fixture in Washroom and electrical provision for either installing a ceiling, lights in the living and kitchen area. Blackout blinds will be installed in the bedroom and regular blinds in the living room window by the builder. (id:53661)
6 Collingwood Avenue
Brampton, Ontario
Nicely updated and spotlessly clean, this detached 4-bedroom, 4-bathroom all brick home on the border to Caledon offers 2353 square feet of above ground living space, plus a finished in-law suite with 2nd kitchen, living room and sleeping space. A welcoming front porch is perfect for watching the neighbours pass by. On the main level, you'll find hardwood flooring, California shutters, a renovated eat-in kitchen with stainless steel appliances, breakfast area with walk-out to the backyard deck, family room with gas fireplace, separate living room & dining room, main floor laundry, garage access, etc. Upstairs is the large primary bedroom with walk-in closet and a 5-piece ensuite bath with separate tub & shower plus 3 other bedrooms, all decently sized and the main bathroom. This is a fantastic neighbourhood backing onto the soon to be developed Crown of Caledon subdivision (detached homes, see site plan) and is close to grocery stores and other conveniences, with easy highway access (just 2 minutes to the north end of Highway 410), and transit service with the bus stop just a couple of houses away. (id:53661)
4326 Sardis Court
Mississauga, Ontario
Welcome to this newly renovated, move-in-ready family home that blends modern elegance with functional living on a large lot in a quiet cul-de-sac. Perfect for growing or multigenerational families, this home offers style, space, comfort, and privacy. The curb appeal is evident from the long double driveway, double-car garage, and beautifully maintained gardens leading to the front entrance set back from the street. Inside, a bright foyer and modern staircase welcome you to a center-hall layout with main rooms balanced on either side. The sun-filled living room with bay window and pot lights is ideal for formal entertaining, while the open-concept Great Room features a wood-burning fireplace, floor-to-ceiling picture window, and seamless flow into the breakfast area and stunning kitchen with custom cabinetry, quartz countertops, modern hardware, and new appliances connecting to the formal dining room. A mudroom and laundry room with direct access to the garage and side entrance enhance everyday functionality. Every surface has been upgraded with new bathrooms, windows, flooring, lighting, premium finishes, and designer paint. Upstairs offers four spacious bedrooms and fully renovated bathrooms. The finished basement includes high ceilings, enlarged windows with city-approved egress, a full bathroom, an additional bedroom, and an office providing versatile space. Outside, the patio and landscaped backyard extend living space for gatherings or play. Located in a park lovers paradise, a two-minute walk to the Applewood Greenbelt Trail, four parks, and 19 recreational facilities. Families will appreciate the excellent nearby schools, with options including public, Catholic, English with French immersion, and a fully French program. Shopping, dining, and services are close, including Square One and Applewood Village Plaza. Easy access to Highways 403, QEW, 401, Dixie and Cooksville GO Stations, and the future Hurontario LRT. You will not want to miss this turnkey home. (id:53661)
91 Edgewater Drive
Hamilton, Ontario
Seeking a lifestyle upgrade? Nestled in the prestigious New Port Yacht Club community, this stunning end-unit townhome offers breathtaking lake views. As you step through the front door, youll immediately be captivated by the impeccable design and attention to detail. The spacious, open-concept main floor is flooded with natural light, creating a warm and inviting atmosphere. The gourmet kitchen features a large central island, beautiful cabinetry with ample storage, and gleaming hardwood floors. The upper level is home to two luxurious primary bedrooms, each with its own private ensuite, ensuring comfort and privacy. The fully finished lower level offers a versatile recreation room and direct access to a two-car garage with sleek epoxy flooring. Step outside through the sliding glass doors from the kitchen and dining area to a private waterfront deck that overlooks the marina the perfect spot to unwind or entertain. Conveniently located near the QEW, this home provides easy access to a wealth of amenities, restaurants, and shops. Don't miss out on this rare opportunity to embrace a truly unique lifestyle. Lets make this your new home! (id:53661)
105 Warner Drive
Oakville, Ontario
Welcome To South-West Lakeside Living! 'Rare' Samuel Curtis Estates Neighbourhood - Lakefront Community & South Of Rebecca Street! 4+2 Bdrm, All Brick Detached Home w/ Finished Bsmnt, Situated On A 50' Foot Lot, Located On A Child-Safe Street, 3 Mature Trees On Lot That Adds Plenty Of Shade & Alot Of Charm, California Vinyl Shutters Thru-Out, Updated Vinyl Windows Thru-Out, Roof (2018), Gutter Leaf Guards (2019), Central A/C (2020), 200 AMP Electrical Box (2017), Garage Equipped w/ Electrical Box For EV Charging, Keyless Entry w/ Keypad, Oak Stairs, Smooth Ceilings On Main Floor, Maple Hardwood Floors on Both Main & Upper Level (No Carpet), LED Potlights Thru-Out, Main Floor Family Room w/ Wood Burning Fireplace, 'Unique' Combined Dining & Media Room w/ Main Floor Office/Den (Wall Designed To Be Removed If Needed w/o Damage To Floor), Kitchen w/ Granite Counters & Stone Backsplash, Double Pantry, Valance Lighting & Gas Stove, Master w/ Walk-In Closet & Recently Reno'd Master Ensuite (2019) w/ Standalone Tub, Double Shower & Double Sinks, Main Floor Laundry w/ Side Door Access & Storage Closet, Dining w/ Wainscotting, (Walk To The Lake - Only 2 Blocks To Lakeshore), Backyard w/ Wooden Deck, Basement w/ 2 Bedrooms & Open Rec Room Area & Cold Room, Move In & Enjoy OR Renovate To Your Hearts Desire - Architectural Drawings & Floor Plans Done, Town Of Oakville Approved Main Floor Reno *SEE ATTACHMENTS* Short Drive To Bronte Provincial Park, Bronte Village, Plaza Including VIP Cinemas, Home Depot, Longos & Brand New Costco, Easy Access To QEW & 407 & Bronte GO Station+++ (id:53661)
13 - 1250 Mississauga Valley Boulevard W
Mississauga, Ontario
Location, Location, Location. This Well Established Townhouse Complex Situated in The Tranquil Mississauga Valleys Steps Anything and Everything You and Your Family Wants and Needs. Enjoy This Spacious 3 + 1 Bedroom Home, Open Concept, Large Rooms,Hardwood + Laminate Flooring Thur-out. The Second Features 3 Generous Sized Bedrooms With the Prim. Bedroom to Dead for. Basement Finished With Closet. Enjoy Unbeatable Convenience and Family Friendly Location. Walking Distance to Parks, Close to Square One Shopping Centre, Celebration Square, Cooksville GO Station, The Upcoming Hurontario Light Rail Transit, Trillium Hospital, Several Nearby Schools, Parks, Libraries, Community Centre, Quick Access to Hwy 403 & QEW and Much More. Don't Miss This Rare Opportunity To Own a Gem in The Heart Of The City. (id:53661)
32 Mount Pleasant Drive
Brampton, Ontario
Welcome Home! Bright & Spacious 2 Bedroom Walkout Apartment On Main Floor. Fully Legalized By The City With Large Windows and Completely Renovated. New Laminate Flooring Throughout. Huge Washroom With Newer Vanity & Granite Countertop. Spacious Sun-Filled Living Room With Pot Lights. All bedrooms With Legalized Windows and Closet. Conveniently Located Near All Amenities Including, Hwy. 410, Public Transit and Schools, A Must See! (id:53661)

