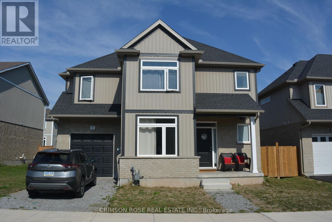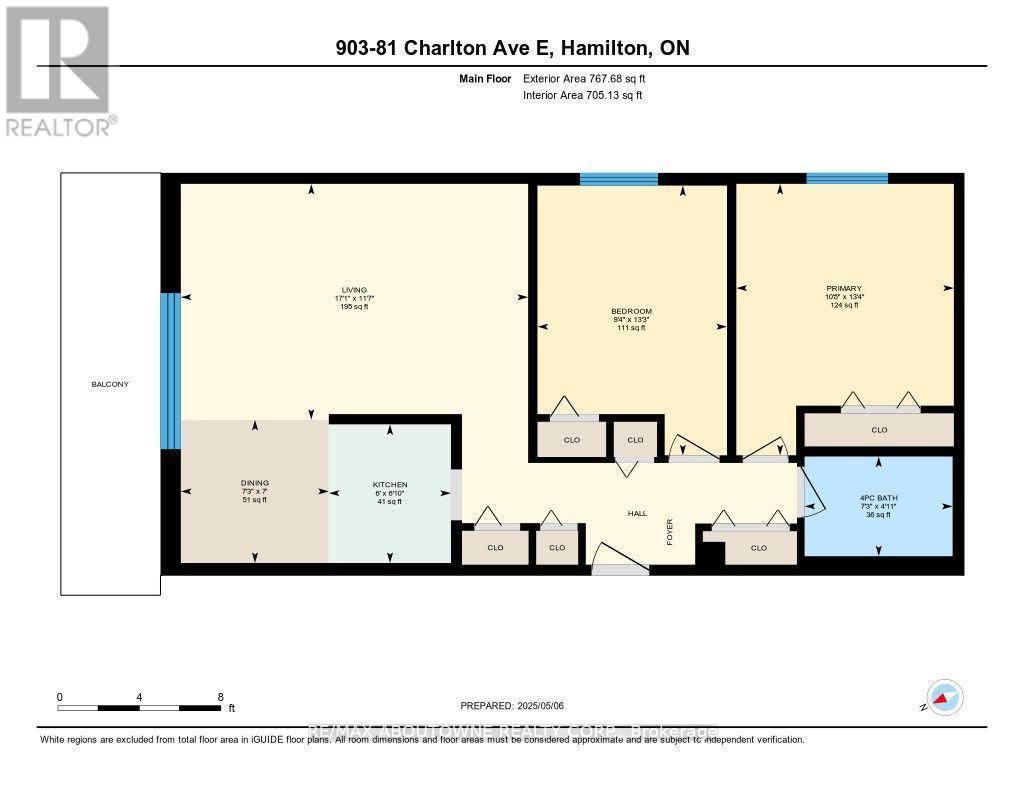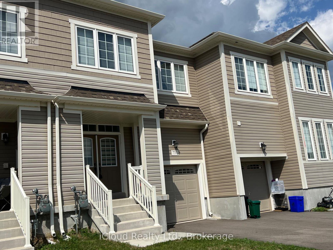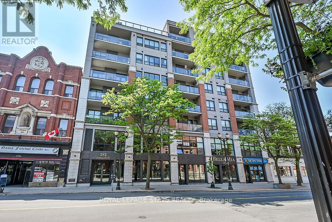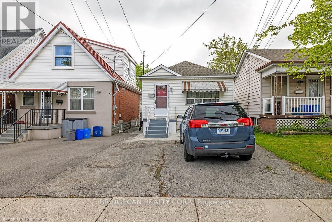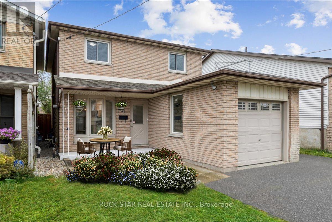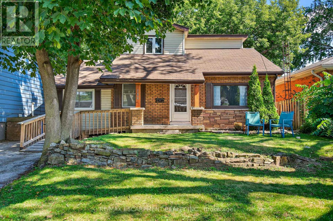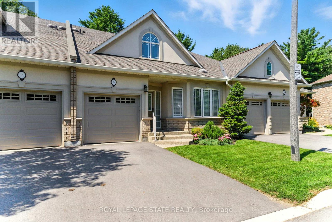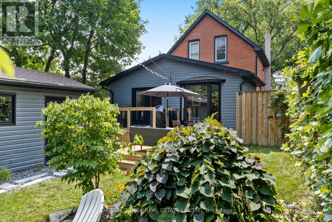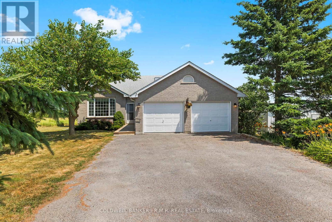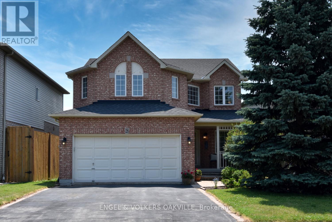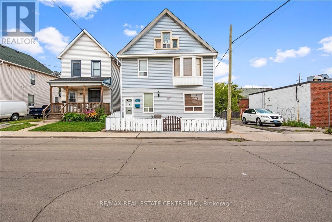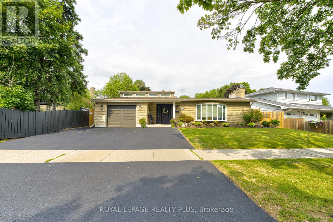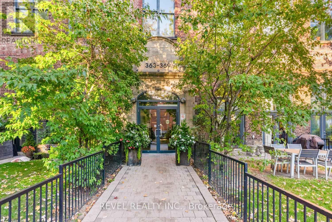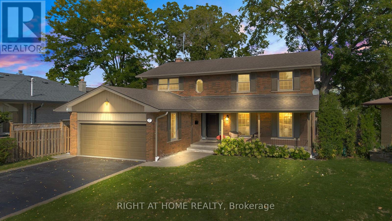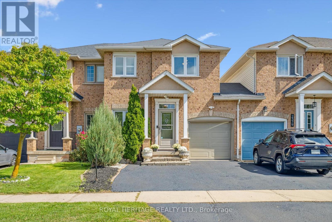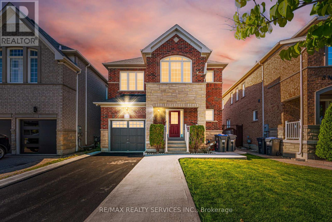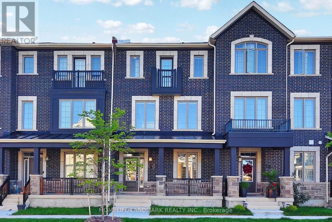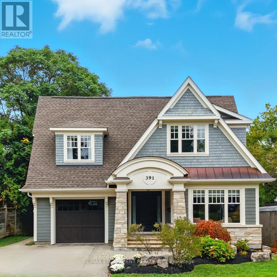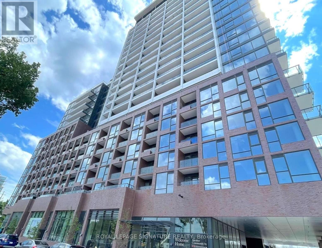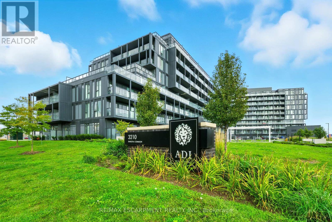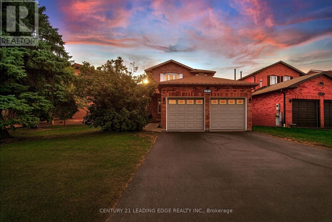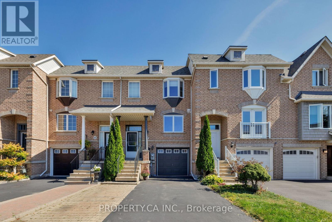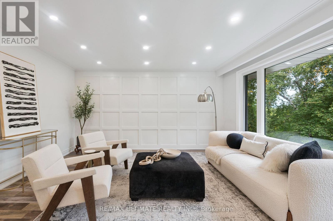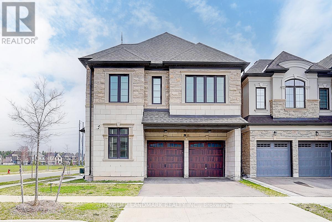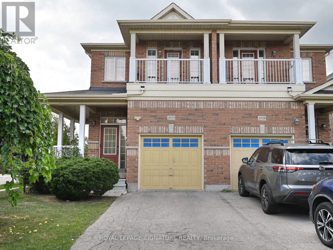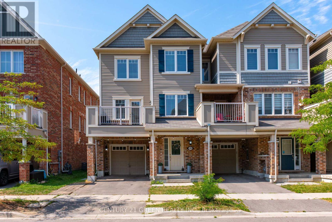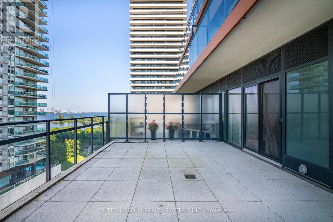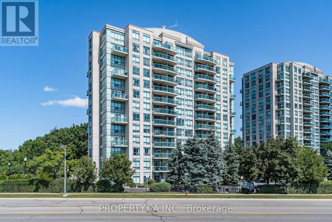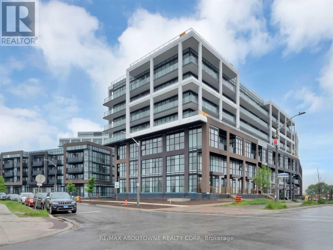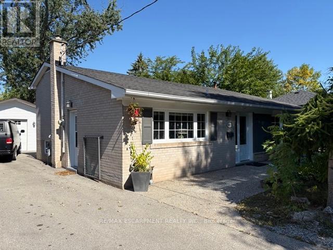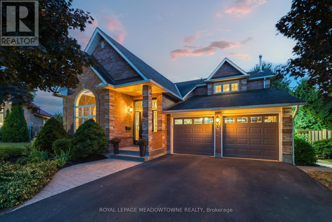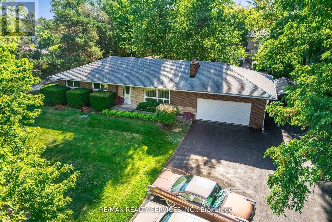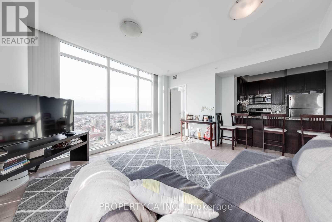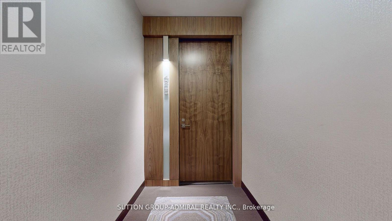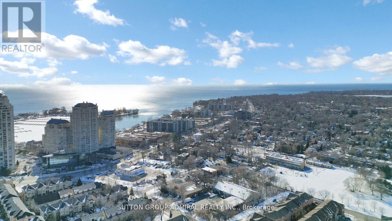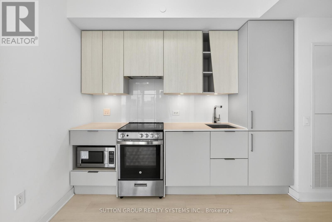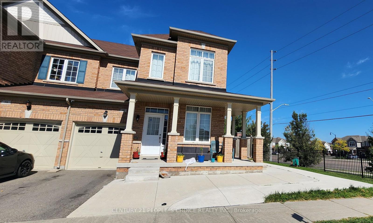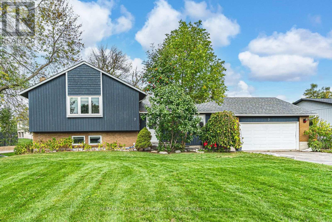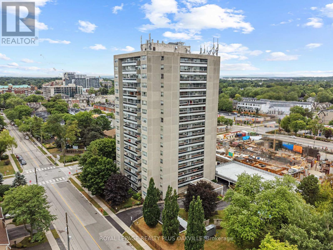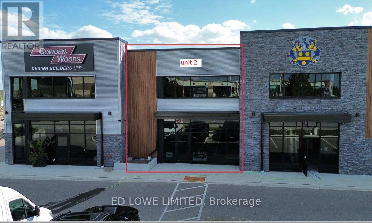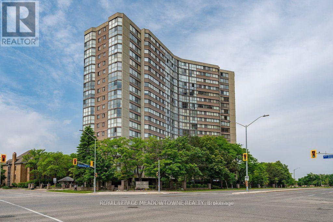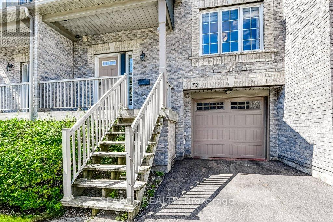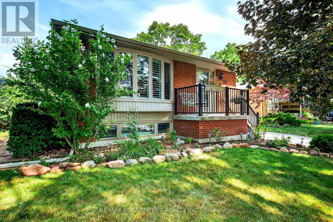7 Marshall Lane
St. Catharines, Ontario
Welcome to Merritt Locks newest addition as part of Phase III! Built by award winning Premium Building Group, this SINGLE DETACHED 2-Storey, 1,688 sq.ft. 4 Bedrooms (or 3 Bedroom + FLEX Room) & 2.5 Bath home is just minutes to Hwy 406 & QEW, Pen Centre, Niagara Falls, BrockU/Niagara College, Performing Arts Centre, Meridian Centre, Bus Route & most amenities. Features incl garage with inside entry & separate side door entrance to the Basement, brick & siding to complete this desirable contemporary look & partially fenced yard. Inside, open concept main floor plan with FLEX Room/Bedroom/Formal Dining, along with Kitchen loaded with cabinets & extended countertops for seating, pendant lighting & quartz counters, Bathroom tucked away from entertaining. Beautiful & bright staircase takes you to 3 spacious Bedrooms upstairs (Primary with gorgeous Ensuite glass shower, quartz counters & walk-in Closet), 2.5 Baths, Laundry for convenience & Linen Closet, luxury vinyl plank flooring throughout(carpet free), 9 ft. & smooth ceilings, 12x24" ceramic tiles & pot lights. Basement 3pc Bath roughed-in. HST included and Tarion. Property taxes yet to be assessed. (id:53661)
903 - 81 Charlton Avenue E
Hamilton, Ontario
Location, location, location! Across from St. Joseph's Hospital and steps to Hamilton Center train station! This is a great commuter location. Spacious 2 bedroom condo with panoramic views has brand new laminate flooring in living and dining rooms and both bedrooms. Updated kitchen and bath. Freshly painted. It's move in ready! Updated elevator, underground parking and balconies make this a well cared for building. Enjoy being close to the many conveniences Corktown has to offer. It's a good time to get into the market and even better to buy a two bedroom, renovated sub penthouse unit! (id:53661)
731 Potawatomi Crescent
Shelburne, Ontario
Move in Ready! Beautifully appointed Townhouse with 1690 sq ft of modern living space. The full double door front entry leads into your foyer - ceramic flooring - access to garage & closet. Walk down the hardwood hallway past your 2pc main floor bath to an Open Concept Kitchen with centre island & breakfast bar - open to your large dining area and the bright Livingroom with Hardwood Flooring. Walkout from your living room to a fully fenced rear yard for privacy. Head up the hardwood stairs to the second level and large primary bedroom with walk-in closet and a full 5pc Ensuite bath, featuring a free standing soaker tub & separate tiled shower and a double sink vanity. On the second floor you will also find 2 other good sized bedrooms with double clothes closets & large windows - a full laundry room w/laundry sink - another 4 pc Bath complete with a tiled tub/shower surround and a linen closet in the hallway. The unfinished lower level is awaiting your finishing touch. A perfect design! Close to amenities! Awaiting its new owner. (id:53661)
6461 Dickenson Road E
Hamilton, Ontario
Discover this fully renovated 5-bedroom, 3-bathroom home with 2-car garage, set on a private .34-acre lot just outside of town. A new flagstone walkway with natural stone steps leads you to the inviting front entrance. Step inside to find a modern layout with versatile living spaces, including a workout room, spacious dining room, and bright bedrooms. The newly landscaped backyard features a stunning interlock patio and full fencing, perfect for entertaining, pets, or family play. Unwind while watching breathtaking sunsets over the back field from the dining room, or greet the day with sunrise views from the front porch. Offering unmatched privacy yet steps to the Chippewa Rail Trail, this home blends the convenience of location with the peace of country living. A rare opportunity to enjoy both modern updates and serene surroundings. (id:53661)
Ph804 - 181 James Street N
Hamilton, Ontario
PH4 Luxury Penthouse in the Heart of James North A rare opportunity this 1,391 sq. ft., 2-bedroom plus a den, 2-bath penthouse offers two owned indoor parking spaces and refined upgrades throughout. Perched on the 8th floor with southern exposure, its set in the vibrant James North Arts & Restaurant District, steps from cafés, galleries, shops, Bayfront Park, and the West Harbour GO. The custom Barzotti kitchen boasts upgraded appliances, oversized quartz countertops, a waterfall island, and designer pendant lighting, flowing into a bright living area with south-facing windows. An indoor/outdoor double-sided fireplace opens to a covered balcony perfect for year-round entertaining. Luxury touches are everywhere: soaring 9ceilings, elegant 7 doors, wood flooring, custom motorized window shades, upgraded shower towers, pocket doors, and future-ready wiring. The primary suite features a walk-in closet with built-ins and a 4-piece ensuite with oversized tub and separate shower. The second bedroom also has a walk-in closet and southern exposure, while the versatile den is ideal for a home office. A laundry area with storage, walk-in storage closet, and a new heating/cooling system (2025)add convenience. The building offers secure entry, exercise room, rooftop terrace, and indoor visitor parking. Condo fees include heat, water, and gas you only pay hydro. Easy access to Hwy403. Sophisticated design, prime location, and rare extras this penthouse truly has it all. (id:53661)
201 East 23rd Street
Hamilton, Ontario
Welcome to 201 East 23rd Street a solid brick bungalow with great income potential in a desirable Hamilton Mountain location! This 2+2 bedroom, 1+1 bathroom home features a separate entrance to the fully finished basement, making it ideal for in-law setup or rental opportunities. The main level offers a bright living space and two spacious bedrooms. The lower level includes two additional bedrooms, a full bath. Enjoy a private, fully fenced backyard with a large deck and a detached garage with ample parking. Close to schools, parks, shopping, transit, and major highways a smart investment or perfect family home! (id:53661)
61 Adis Avenue
Hamilton, Ontario
Gorgeous, move-in ready, 4-bedroom, fully detached West Hamilton Mountain home with numerous updates. Located in the highly sought after, family friendly Gurnett neighborhood. The main floor offers a gorgeous and bright updated eat-kitchen with large bay window, all stainless-steel appliances, undercabinet lighting, plenty of counter and storage space, a formal dining room with large window, a spacious living room with large patio doors with direct access to the backyard, 2-pc bath and separate side door entrance for quick access to either the attached garage or backyard. The upper level consists of a large and bright primary bedroom with wall-to-wall closet, an updated 4-pc bath with large vanity and 3 additional spacious bedrooms with plenty of closet space. The lower level includes a large and bright rec room with two window, large laundry, storage and utility rooms. Next step out of the large living patio doors directly onto the spacious fully fenced, backyard, patio and garden areas. Parking for up to 5 vehicles including a spacious and bright single car garage with easy access from the side door entrance and offering even more storage space. Just steps away from public transit, parks, playgrounds, rec centre with convenient access to Hwy 403, Lincoln Alexander Parkway, tons of shopping and restaurant options on Golf Links Road including several big box stores and even a Cineplex movie theatre, and so much more! (id:53661)
146 Normanhurst Avenue W
Hamilton, Ontario
Imagine coming home to your dream residence, nestled in the highly sought-after Normanhurst neighbourhood! Located in one of Hamilton's most desirable east-end neighbourhoods, this home provides effortless access to top-rated schools, parks, shopping centers, public transportation, and highways. This stunning four-bedroom, two-bathroom family home is a rare gem, offering an unbeatable blend of space, functionality and convenience. With over 1,500 square feet of living space, you'll enjoy a spacious living room, oversized kitchen, and dining room that flows seamlessly into the serene backyard oasis - perfect for family gatherings and outdoor entertaining. The main level boasts three generously sized bedrooms and a three-piece bathroom along with laundry facilities, while the upper level retreats to a luxurious primary suite with a large bedroom and four-piece bathroom. This is an incredible opportunity to own a piece of paradise, make this dream home a reality! RSA. (id:53661)
6 - 40 Wesleyan Court
Hamilton, Ontario
Experience refined living in this beautifully designed bungaloft condominium located in the exclusive Castle Ridge enclave of Ancaster. Boasting 1,893 sq ft above grade, this spacious 3-bedroom, 3-bathroom home offers the perfect blend of comfort, elegance, and low-maintenance living. Step inside to soaring vaulted ceilings in the living room that create a bright, open atmosphere, and enjoy the convenience of main floor laundry. The kitchen features granite countertops, with ample cabinetry, the 2nd mnflr bdrm could be used as a separate dining room. The 2nd floor features an open loft space overlooking the mfr living room, a 3rd bedroom w/sitting area & additional 4 pc bathroom, perfect for overnight guests. Retreat to an exceptionally large primary bedroom with generous closet space & 4pc ensuite bath, while the walk-out basement offers excellent potential with a 3-piece rough-in and the finished rec room walks out to a private patio overlooking a tranquil ravine the perfect setting for morning coffee or quiet evenings. Additional highlights include: Single-car garage with private driveway. Plenty of storage throughout. Maintenance-free living in a desirable condo community. Located close to top-rated schools, shopping, parks, conservation areas, and with easy access to major highways, this home is ideal for professionals, downsizers, or anyone seeking peaceful luxury in a sought-after location. Don't miss this rare opportunity to own in one of Ancasters most desirable communities. Book your private showing today! (id:53661)
13 Princess Street
Stratford, Ontario
This beautifully restored red-brick 3-bedroom, 2-bathroom century home blends timeless charm with thoughtful modern updates in Stratfords coveted North Shore. Built in 1900 and lovingly maintained, it is ideal for a professional couple, first-time home buyer, or those looking to downsize into a home rich with character. Original details such as wood trim around the windows and doors, high baseboards, strip hardwood flooring, and an exposed brick wall in the family/dining area celebrate the homes heritage, while modern upgrades ensure everyday comfort. Soaring 9-ft ceilings and an updated kitchen balance style with function. A stunning 300 sq. ft. addition creates a showpiece dining room with vaulted ceiling, skylight, and French doors that open to a spacious deck perfect for entertaining. The adjoining family room offers a cozy retreat with its bay window, built-in seating, and heritage touches. Upstairs, three inviting bedrooms and a 4-piece bathroom provide comfort and relaxation. Outside, the fully fenced backyard is a private oasis surrounded by mature landscaping, while the restored garage provides versatile space for storage, a workshop, or recreation. A two-car driveway and convenient side entry complete the thoughtful layout. Just steps from the Avon River, world-renowned theatres, and downtowns vibrant restaurants and shops, this home offers not only a remarkable living space but also a lifestyle that celebrates Stratfords history, culture, and community. (id:53661)
550 Angeline Street N
Kawartha Lakes, Ontario
Welcome to 550 Angeline St N in beautiful Kawartha Lakesjust minutes from downtown Lindsay, where peaceful country living meets everyday convenience. Set on a scenic 1-acre lot with open views in every direction, this lovingly maintained bungalow offers the ideal combination of space, functionality, and modern updates. The main floor features 3 bedrooms, including a primary suite with a private 3-piece ensuite, a 3-piece main bath, and beautiful hardwood flooring. Enjoy cozy evenings by the wood-burning fireplace in the main living area. From the dining room, garden doors lead to a large deck and pergola, offering the perfect setting for outdoor dining or sunset entertaining. The finished lower level adds versatility as more living space or an in-law suite with a full kitchen, living/recreation room, 2 additional bedrooms, a 3-piece bathroom, and a separate entrance created by a removable door and wall at the top of the stairs, ideal for multi-generational living. This home has seen significant updates in 2025, including professional painting throughout, electrical switches and outlets professionally upgraded, and major investment in the utility room. Several windows were replaced in 2024, and a Kohler whole-home generator adds year-round peace of mind. The attached 2-car garage offers direct entry to the home and yard. Bonus features include two sheds, one of which is uniquely designed as an observatory with a retractable roof, a dream for stargazers or hobbyists. Outdoor enthusiasts will love being just minutes from Ken Reid Conservation Area, a year-round destination featuring 110 hectares of diverse landscapes, a network of 12 trails, playground, picnic areas, group camping, and a designated off-leash dog park. Close to schools, churches, shopping, the Lindsay Farmers Market, and a revitalized downtown, this property offers country space without sacrificing convenience. A rare find for those seeking flexibility, function, and stunning views! (id:53661)
28 Waterwheel Crescent
Hamilton, Ontario
Welcome to 28 Waterwheel Crescent. This lovely 3+1 bedroom home is located in a quiet, highly sought-after family friendly neighbourhood in the quaint town of Waterdown. The impeccably maintained large foyer will welcome you into the large dining room. The white eat-in kitchen with stainless steel appliances, quartz counters, tile backsplash and walkout to your fully fenced, secluded Southern exposure tranquil backyard with gas bbq connection. The living room is adjacent to the kitchen where family can gather by the cozy gas fireplace. You'll also find a spacious dining room that is large enough for a full extended dining room set. Entrance from garage to mudroom with plenty of storage space. Three large sized bedrooms on second level the Primary bedroom has a walk-in closet along with a luxurious updated 5 piece ensuite. A second beautiful 5 piece bathroom and the convenience of laundry room with plenty of storage located on the upper level. The fully finished basement features a large rec room, storage room, workout/bedroom with a 3-piece bath and a large cellar. Double car garage plus parking for four vehicles in the driveway. Located within the coveted Guy Brown Elementary School JK to 8 with programs Grades 1-8 offered in both English & French. Right around the corner from the park, Serene Bruce Trail is steps away, shopping and restaurants. Walk to Canadian Tire, Walmart, Sport Check, RONA, LCBO, No Frills, Starbucks, The Keg, and much more! 5 minutes to highway 403 and approx.10 minutes to Aldershot GO. Easy public transit access. This is it! (id:53661)
2 - 273 Rosslyn Avenue N
Hamilton, Ontario
Welcome to West Hamilton! This newly renovated and spacious 2-bedroom, 1-bathroom second-floor unit (Unit #2) offers comfort, convenience, and charm in the West Hamilton neighbourhood. Bright and airy, the unit features a private rear porch, dedicated parking, and access to a large shared backyard perfect for outdoor relaxation or entertaining. The unit comes equipped with essential appliances, including a stove, fridge, Dishwasher, microwave, and window coverings, along with shared laundry facilities. For added peace of mind, security cameras surround the exterior, and tenants will be granted access to live monitoring. Ideally located just a 7-minute walk to Tim Hortons Field and close to shopping, banks, and public transit, this home is move-in ready and designed for easy, comfortable living. Application Requirements: All adult applicants must provide: Proof of employment (employment letter)Two most recent pay stubs Full credit report Any other verifiable financial support documents. Don't miss this fantastic opportunity (id:53661)
69 - 2651 Aquitaine Avenue
Mississauga, Ontario
Welcome to this beautifully renovated 3-storey townhome in the heart of Meadowvale! Step into a bright and spacious living room featuring pot lights and a walk-out to a private, fenced backyard, a rare find in condo townhomes. With a mix of grass and interlock, this outdoor space offers excellent privacy and is perfect for summer BBQs or relaxing with family. The Large living area flows into a well-sized dining space, ideal for everyday meals or casual hosting. The kitchen is a true highlight, showcasing a centre island, quartz countertops, stylish backsplash, stainless steel appliances, and plenty of cabinet storage. A cozy breakfast area completes the space, with a walk-out to a charming balcony, perfect for your morning coffee. Upstairs, you'll find three bedrooms and a modern full bathroom. Throughout the entire home, upgraded light fixtures, including pot lights in the living room , add a fresh, polished feel. On the main level, a versatile bonus room offers great potential as a home office, gym, or even a fourth bedroom. This move-in ready home includes parking for two (garage + driveway), and the complex offers plenty of visitor parking. The condo fee provides great value for what's included. To truly appreciate the layout and finish, be sure to view the full 3D virtual tour, it gives a great sense of the space. Located in a family-friendly neighbourhood just steps from Lake Aquitaine Park, Meadowvale Town Centre, top-rated schools, public transit including Meadowvale GO, and with easy access to major highways. (id:53661)
2063 Cavendish Drive
Burlington, Ontario
Welcome to 2063 Cavendish Drive A beautifully updated 3-bedroom, 4-level backsplit located in the heart of Burlingtons highly sought-after Brant Hills community!This turnkey family home is perfect for those who love to cook, entertain, or relax after work. Situated on a quiet, family-friendly street, you're just steps from top-rated schools, parks, shopping, dining, and only minutes to major highways ideal for commuters.Inside, you'll find a spacious and sun-filled main floor featuring a bright living room, formal dining area, and a fully renovated kitchen with an extended layout perfectly designed to overlook the backyard retreat.Step outside to your private oasis, complete with a hot tub and swimming pool an ideal setting for summer entertaining or peaceful evenings at home.The large lower-level family room features cozy Berber carpeting, a fireplace, and plenty of space for a games area, media room, or teen hangout. A built-in sauna adds a touch of luxury perfect for relaxing and recharging year-round.Don't miss this exceptional opportunity to own a stylish, move-in-ready home in one of Burlingtons most desirable neighborhood! (id:53661)
204 - 369 Sorauren Avenue
Toronto, Ontario
Welcome to Robert Watson Lofts where industrial charm meets modern comfort. This 2-bedroom, 1-bathroom loft blends character with convenience, offering polished concrete floors, soaring ceilings, and expansive windows that frame city views, including a glimpse of the CN Tower from the balcony. Inside, the open-concept living, dining, and kitchen areas create a seamless space to entertain and unwind. A new custom kitchen features sleek cabinetry, integrated lighting, a new fridge and hood range/microwave.The living area flows effortlessly, highlighting the airy design and unique loft details, featuring custom-designed Vitsoe 606 modular shelving that adds both style and function. Both bedrooms are thoughtfully designed with versatile layouts, wall-to-wall closets with customized built-ins and additional storage above, while the full bathroom offers contemporary finishes to match the modern loft aesthetic. The unit also includes a convenient building storage locker and parking. Enjoy the Robert Watson Lofts community amenities which include a well equipped gym, party room, and BBQ terrace on the 2nd floor, just across the hall from the unit. Step outside and enjoy Roncesvalles living at its best. Sorauren Park feels like your backyard, offering year-round community events, the weekly Sorauren Farmers Market, and green space right at your doorstep. The building itself is just steps from a major transit hub making commuting across the city whether by TTC, UP express, or GO transit a breeze. With easy access to High Park and the Waterfront, youre surrounded by boutique shops, cafes, breweries, and restaurants. this loft in Roncy places you at the centre of it all. (id:53661)
17 Glen Meadow Court
Toronto, Ontario
Imagine life on a peaceful cul-de-sac, where neighbors feel like family and your children always have a friend to play with just steps from your door? This charming home nestled at the coveted end-of-court location offers exactly that and so much more. Step inside to a bright, flowing main floor where the spacious living room is perfect for lively game nights. The combined dining room makes entertaining effortless providing a flexible space for gatherings of any size.The family room invites cozy evenings by the wood-burning fireplace (WETT certified with a new damper) and walk out to a large deck, perfect for summer BBQs with a gas line nearby. The sunlit kitchen is a blank canvas, ready for your personal touch. A main floor powder room keeps mornings running smoothly.Upstairs, four generously sized bedrooms are smartly split for privacy, and the master suite features his-and-hers walk-in closets and a spa-like ensuite shower. The basement is packed with surprises: a rec room for movies or games, a fifth bedroom with ensuite for your nanny or inlaws visiting, a laundry room big enough for dance parties, a workshop, a walk-in pantry with cold cellar, and even a hidden safe for secret treasures. The garage adds extra storage for all your projects and hobbies. Outside, the cul-de-sac isn't just pavement, it's a place where families look out for each other, friendships flourish, and porches are the perfect vantage point to watch the neighborhood come alive. Enjoy nearby parks, tennis courts, library, and Loblaws for groceries, or take a quick drive to Sherway Gardens for shopping and dining adventures.Updated, solid, and full of possibility, and waiting for its next chapter of memories, laughter, and fun (id:53661)
2381 Dalebrook Drive
Oakville, Ontario
Rare opportunity to own an immaculate & newly renovated freehold townhome on the ravine, in the vibrant community of Wedgewood Creek. Spacious, open concept with loads of natural light, over 1600 sq ft of living space. This inviting floor plan offers an updated white shaker kitchen with quartz, new stainless steel appliances & stunning ravine views! The main floor offers 9 ft ceilings with pot lights, a bright living room/dining room combo with walkout to an oversized deck, gazebo, barn, shed, fully landscaped and unbelievably private!! Don't miss the main floor office with double doors and a 2-pc powder room to complete this level. A primary bedroom retreat with a customized walk-in closet, sitting area and an updated primary ensuite with separate shower and relaxing soaker tub to melt the day away. Two additional spacious bedrooms with 2nd ensuite bath! This is a much loved and immaculately maintained home whose owners have adored the 13 km trail system at their finger tips in all seasons. The lower level has an additional living space/bedroom with a 4th bathroom! Ample storage and lower level laundry. One of the deepest and most private backyards on this ravine. It is your own private Oasis but steps away from ALL conveniences - Best of Both Worlds! NEW ROOF (2014), NEW FURNACE (2019), NEW AC (2023), NEW WINDOWS (2015), NEW CENTRAL VAC UNIT (2023), NEW FLOORING (2023 PLUS EXTRA IN GARAGE FOR BASEMENT), NEW APPLIANCES (2023/2025), NEW ELECTRIC GARAGE DOOR (2022), FULLY RENOVATED 2022/23. Nothing to do but move in and enjoy the premium deep lot backing onto the scenic trails and forestlands of Morrison Valley North, in the highly sought-after Wedgewood Creek community. Walk to shops, restaurants, and top-ranking schools, and easy access for commuters to all major highways. Walking distance to schools, parks, playgrounds, ball field and places of worship. A Family & Pet Friendly Community. It Just Doesn't Get Better Than This. (id:53661)
3 Napoleon Crescent
Brampton, Ontario
Immaculate 4 Bedrooms Brick & Stone Elevation Single Detached Home On A Premium Extra-Deep Lot In Demanding Castlemore Area! Offering Separate Living & Family Rooms! Spacious Foyer With New Porcelain Tiles! Brand New Custom Kitchen With Quartz Countertops & Backsplash, Porcelain Tiles, Valance & Tall Cabinets With Center Island. Stainless Steel Appliances & Pot Lights! Oak Staircase With Iron Pickets! The Spacious Master Features A 4-Piece Ensuite With Separate Shower & Tub, Plus A Walk-Out To A Wood Deck. Finished Basement Includes A Bedroom, Kitchen & Full Washroom With Separate Entrance Via Garage! Whole House Is Professionally & Freshly Painted* Upgraded Light Fixtures Throughout The House! Upgraded Washrooms Counter-Tops! Conveniently Located Near Hwy 427, Hwy 50, Hwy 7, Parks, Trails, Schools, And All Amenities. (id:53661)
1402 Ripplewood Avenue
Oakville, Ontario
Discover the sophisticated living with This gorgeous freehold townhouse by Mattamy Homes, nestled in Oakville's highly sought-after Preserve West community. This stunning three-level brick townhome is meticulously designed to optimize space and natural light, offering an inviting and modern open-concept layout. The spacious great room perfect for enjoying your Family Time. The heart of this home is the eat-in kitchen next to the Dining Area, where form meets function with stainless steel appliances and an expansive center island a true chef's delight. Daily routines are simplified with a convenient third-floor laundry room. This exquisite townhome boasts Three spacious bedrooms and Two luxurious bathrooms. The primary bedroom, features a charming Juliet balcony for fresh air, a generous walk-in closet, and an opulent ensuite with a luxe glass standing shower. With a oversized double-car garage, Plus 1 more parking spot in front of the garage. you'll have ample space for vehicles and storage. Located just minutes from key highways (QEW/403/407), This Townhouse positions you near hospital, top-rated schools, premier shopping, dining, and entertainment. (id:53661)
391 Patricia Drive
Burlington, Ontario
Custom-built in 2016, this exceptional residence offers approximately 5,000 square feet of luxurious living space, showcasing premium finishes and superior craftsmanship throughout. Situated on a 217-ft deep, pool-sized lot backing onto the RBG Hendrie Valley Sanctuary, this home blends elegance with natural serenity. The gourmet kitchen features a large island with dual-sided cabinetry, sink and pendant lighting, along with built-in stainless steel appliances including a wall oven, gas cooktop, fridge and dishwasher plus a sunlit eat-in area overlooking the private backyard. Rich hardwood flooring spans the main and second levels, complemented by hardwood stairs, coffered ceilings, crown moulding and pot lights that add warmth and architectural detail. The private primary suite includes a luxurious spa-like ensuite and two walk-in closets with custom built-ins. A finished walk-out lower level adds flexible living space, offering a fifth bedroom, full bathroom, rec room and multi-use area perfect for an office, gym, craft room or playroom. An upper-level balcony off the great room extends the living space outdoors and features a gas BBQ hook-up. Additional highlights include oversized windows, engineered hardwood, central vacuum and full home pre-wiring for automation and audio/video distribution. Ideally located minutes from Aldershot GO Station, Highways 403 and 407, as well as nearby restaurants and shopping. RSA. Luxury Certified. (id:53661)
1803 - 28 Ann Street
Mississauga, Ontario
For lease in Port Credit's Westport Condos: A 2-bedroom, 2-bathroom corner suite on the 18th floor offering stunning, clear south-west views of Port Credit and the lake. This 771 sq ft unit features a desirable split bedroom layout for enhanced privacy, 10-foot ceilings, and floor-to-ceiling windows outfitted with roller blinds. The suite has an oversized terrace with south views and 2nd balcony facing west. Building amenities include a fitness area, co-working space, a rooftop deck, and gym. The location is ideal for commuters, situated next to the Port Credit GO Station (a 30-minute trip to Union Station), and is a short walk to local shops, restaurants, and waterfront parks. A storage locker is included, and underground parking is available for an additional $150 per month. (id:53661)
A220 - 3210 Dakota Common
Burlington, Ontario
Welcome to Dakota Common in Alton Village! This bright, north-facing suite offers just under 1000 sq ft of modern living space, complete with 2 +1 bedrooms, 2 bathrooms. The open-concept design showcases floor-to-ceiling windows and soaring 9 ft ceilings that flood the home with natural light, sleek finishes and smart technology allowing keyless access to the home and amenities, as well as temperature control from anywhere via smart thermostats. The building provides an impressive array of resort-style amenities, including a rooftop pool, BBQ patio, a fully equipped fitness and yoga studio, steam and sauna wellness lounge, party, meeting and games rooms, a pet spa, an outdoor courtyard, and 24-hour security for peace of mind. Ideally located near top-rated schools, shopping, restaurants, and public transit, this condo also offers quick access to the QEW, Highway 407, Appleby GO Station, and the natural beauty of Bronte Creek Provincial Park. With its combination of luxury, convenience, and community, this home is perfect for professionals, families, or downsizers seeking a vibrant lifestyle in one of Burlington's most desirable neighbourhoods. (id:53661)
3356 Dovetail Mews
Mississauga, Ontario
Step inside one of the most sought-after neighbourhoods in Mississauga. This Full- Brick Detached, 2-Storey, Double Car Garage home, was built for entertainment and comfortable living. Nestled on a peaceful street with one of the largest frontages in the area, this house is located in an area that will meet every family's wants and needs. As you walk into your new home you are greeted by an entrance with a Grand Staircase. Your main floor features a Brand New Custom Kitchen, modernized with a new layout that prioritizes functionality and a clean aesthetic. Creating a space that is both practical for daily use with all new SS appliances. Your open concept Living, Dinning and custom coffee bar is perfect for hosting friends and family, and a walk out back deck where you can BBQ and relax any night of the week. Upstairs features a Primary Bedroom that is a size unmatched in new builds today with a renovated ensuite bathroom. Your Second & Third Bedrooms are very ample sizes for children or adults. A Massive second upstairs washroom with a double sink. Lower level features another spacious Rec Room, an office that can be used as an additional bedroom, separate laundry room that will make life much easier for any family, with 2 additional storage rooms. Simplicity has been made practical in this house with smart locks, switches & thermostat that can all be used from your phone. Your garage has also been fully insulated to keep cars warm all winter or an additional space to use every month of the year. Make 3356 Dovetail Mews your next home! (id:53661)
42 West Oak Crescent
Toronto, Ontario
Welcome to 42 West Oak Crescent bright, stylish, and ready for whats next! This freehold townhouse is an amazing alternative to condo living. It offers 2+1 bedrooms, 2 baths and an open-concept living and dining room, flowing into a sleek stainless-steel kitchen with a custom, built-in breakfast bar. Step right out to your elevated deck right off of the dining room. A perfect spot for morning coffee, evening wine, or summer hangouts overlooking your backyard. The finished walk-out basement opens to a private, fenced backyard, with a storage shed and a newly built, beautiful deck, creating the ultimate indoor-outdoor flex space for play, gardening, or weekend BBQs. The half-size garage, with access from inside or outside, is ideal for bonus storage, a hobby corner, or a woodworkers dream shop. Modern finishes, sunlight in every room, and flexible spaces (office, gym, guest suite) make this home move-in ready. Friendly street, close to parks, schools, shopping, and Hwy 401. Your next chapter starts here! (id:53661)
68 Barkwin Drive
Toronto, Ontario
Welcome to your dream home l! Total living space approx 2496 sq.ft. This beautifully renovated back split 4 offers modern living with timeless charm. 3 bedroom located on upper level and 2 split bedroom on lower level , Featuring a fully finished above grade basement with a private in-law suite , walk in closet , this home is perfect for extended family or additional income potential. 2 separate laundry units for convenience . Exterior windows and doors installed 2025, Ashfault driveway 2025 , freshly painted exterior and interior , Undated plumbing , updated electrical . Step into a bright and spacious layout, well thought out interior layout updated for style, comfort, and peace of mind. , crown molding , detailed wainscoting and smooth ceilings with a fire place mantle . Nestled on a private ravine lot, fully fenced for security and serenity, you'll enjoy nature and privacy right in your backyard. Convenient Located close to schools, parks, and transit, 5 min to the hwy, Costco and more this is the perfect place to call home! (id:53661)
1301 Felicity Gardens
Oakville, Ontario
This Luxury Executive Home located in The Prestigious Glen Abby Community With Only a Few Steps to The Ravine and Park. It Boost 4 Spacious Bdrs Each with its Own Ensuite, Sitting on a Premium Corner Lot. Thousands Spent On Upgrades. Modern Design with Lots of Bright Open Space and Natural Light. 10 Ft Ceiling On Main, Huge Kitchen with SS Appliances, Dining Room and Family Room With Gas Fireplace. This House In Close Proximity To Highway and Go Station, the Best Schools, Including Top Ranked Abbey Park High School. (id:53661)
2202 - 2495 Eglinton Avenue W
Mississauga, Ontario
Brand New 1 Bedroom Condo (Edelweiss Model 585 Sq Ft) On 22nd Floor At Daniels Kindred Condos, Erin Mills! Bright South Exposure With Spacious Living/Dining Area & Large Open Balcony. Modern Kitchen With Stainless Steel Appliances, Quartz Countertop & Ensuite Laundry. Bedroom Features Walk-In Closet. Steps To MiWay Bus Stops, Erin Mills Town Centre & Credit Valley Hospital. Minutes To Erin Mills GO Station With Easy Access To Hwy 403/401/407. One Underground Parking & One Locker Included. No Pets & No Smoking. (id:53661)
5523 Fudge Terrace
Mississauga, Ontario
Welcome to this elegant 4-bedroom, 3-bath semi-detached home, perfectly positioned on a coveted corner lot in the prestigious Churchill Meadows community. From the moment you step inside, you'll be greeted by an abundance of natural light and a warm, inviting atmosphere. The main floor features gleaming hardwood flooring, a convenient laundry area, and a spacious open-concept design ideal for both everyday living and entertaining. The upper level boasts a serene primary retreat complete with a spa-inspired ensuite and a walk-in closet, creating the perfect balance of luxury and comfort. Additional well-appointed bedrooms provide ample space for a growing family or home office. The finished walkout basement extends the living space with a private in-law suite, offering its own laundry and a fully equipped kitchenette with hot plate ideal for multi-generational living or an excellent rental opportunity. Currently rented at $1,700/month (tenants vacating November 1, 2025), this space offers flexibility for future homeowners. With parking for 3 vehicles (2 in the driveway, 1 in the garage), this home combines convenience with practicality. Located within walking distance of top-ranked schools including Stephen Lewis, Ruth Thompson, and McKinnon Park Secondary, as well as parks, shopping, and transit, this home offers a lifestyle of comfort, connection, and sophistication. Seller and Listing Agent do not warrant the retrofit status of the basement living space. Buyer and Buyers Agent to verify all measurements, taxes (id:53661)
526 Allport Gate
Milton, Ontario
PRICED TO SELL!! Absolutely stunning Mattamy-built Lakefield End freehold townhouse in a prime location! This bright and spacious 3-bedroom end-unit features a modern open-concept layout with stylish laminate flooring throughout, a beautiful oak staircase, and a walkout to a large private balcony perfect for relaxing or entertaining. Thoughtfully designed with both functionality and comfort in mind, this home is ideal for families or professionals. Located just minutes from Highways 401 and 407, the GO Train, top-rated schools, parks, shopping centers, and all essential amenities, this property offers the perfect blend of lifestyle and convenience. Don't miss this incredible opportunity to own a well-maintained, move-in-ready home in one of the area's most desirable communities!Brokerage Remarks (id:53661)
1253 Melton Drive
Mississauga, Ontario
Calling all Investors, Builders and End Users: Freshly renovated 4+1 bed, 3 bath detached bungalow with over 4,300 sqft of living space on one of the largest double lots in the neighbourhood (100 ft frontage, severance approved into two 50x145 ft lots). Features include engineered hardwood & tile flooring, fully upgraded bedrooms and baths, brand new appliances & windows, owned furnace (2024), hot water tank, two-car garage with six-car driveway, and sprinkler system. Spacious lower level with above-grade windows offers versatile living & income potential. Build your dream: enjoy today's home, add a floor to this expansive bungalow, unlock the potential of two custom homes or build a large mansion - the possibilities are endless. Existed home presents a strong cashflow opportunity while your plans are approved. RL zoning allows detached or semi-detached builds. Nestled among $3M+ custom homes, steps from top rated schools, minutes to QEW/427, Sherway Gardens, Trillium Hospital, Lake Ontario, and Port Credit. Just a quick 20 min drive from downtown Toronto. With billions invested in Lakeview Village, Dixie Mall redevelopment & new QEW/Dixie interchange, this property offers unmatched comfort today and extraordinary upside tomorrow. (id:53661)
914 - 30 Shore Breeze Drive
Toronto, Ontario
Are You Looking For A Spacious & A Clean Unit ? Presenting This Outstanding 2 Bedroom 2 Bathroom Unit Offering A Practical & Spacious Layout Boasting A Desired Split 2 Bedroom Floor Plan With Each Full Bathroom Servicing Their Independent Bedroom. Nestled In One Of Most Sought After Toronto Locations, This condo Comes With An Underground Parking Spot & A Locker. Unlike Many Other Condo Towers, This Condo Community Offers An Exclusive Level Of Luxury For Those Who Desire A More Distinguished & Upscale Lifestyle. Walk In To This Unit & Elevate your lifestyle in One Of Toronto's Most Premier Luxury Towers - Breath The Openness - Be Inspired, Unwind Your Creative Side & Get Carried Away By The Naturally Bright Spacious Layout With Gorgeous Finishes, Neutral colours & Tons Of Upgrades Including Gleaming Floors, High Ceilings, Sparkling Clean Modern Kitchen, Boasting Stainless Steel Appliances, Quartz Countertops, Undermount-Sink, TrackLights, Backsplash & Lots Of Cabinet/Counter Space. Setting This Home Apart Is Its Uniquely Large Balcony, A True Rarity In Condo Living That Provides A Perfect Extension Of The Indoor Space For Outdoor Enthusiasts. One Large & Comfortable Primary Bedroom Flooded With Tons Of Natural Light Offering A Large Mirrored Closet & An Ensuite Bathroom With A Stand Up Shower. With Top Notch Amenities Including An Indoor Pool, A 24-hour concierge, A Fitness Centre, Hot Tub, Saunas, Yoga & Pilates Studio, Spin Room, Party Room, Lounge Areas, A Games Room, Theatre Room, Outdoor Terrace With BBQs & Dining & More. Experience a Truly Elevated Way Of Living Here Which Delivers A Sense Of Luxury & Exclusivity Rarely Found In Larger Buildings. This is A Home For Those Who Appreciate Fine Living. Schedule A Private Tour To Experience Its Unique Charm & See Why It's The Perfect Place To Call Home. [ The amenities listed are subject to the rules, regulations, and availability as determined by the building's management and/or condominium corporation ] (id:53661)
607 - 2585 Erin Centre Boulevard
Mississauga, Ontario
Stunning condo suite in highly sought-after building across from the Erin Mills Town Centre! Perfect place to call home with neutral decor, stainless appliances, granite counter tops, and brand new flooring in the living area. Great Value!!! Located in Mississauga's most sought-after school district (John Fraser SS, Middlebury PS, Thomas St PS, Gonzaga etc.) Newer flooring in the living and dining area, full sized washer and dryer, granite countertops, tiled backsplash in kitchen, built-in closet organizers in the entire unit and much more!! Lots of extras. AAA building with top class amenities (Indoor Pool, Sauna, Gym, Tennis Court, PartyRoom). This beautiful suite not to be missed! (id:53661)
914 - 50 George Butchart Drive
Toronto, Ontario
Welcome Home! This Spectacular 2 Bedroom 2 Bathroom Condo At Mattamy's "Saturday At Downsview Park Development" is now available! Elegant Finishes Throughout, Bright & Spacious With A Large Balcony And Breathtaking Views! Large Primary Bedroom With Ensuite Bathroom And Walk-In Closet. Very Spacious Second Bedroom With Double Closets. Open Concept Living/Dining Area, Gorgeous Floor To Ceiling Windows, Upgraded Kitchen With Stunning Centre Island, Stainless Steel Appliances + Large Ensuite Laundry! Fabulous Building Amenities Include Gym, Yoga Studio, Party And Game Rooms, Outdoor Terrace, BBQ Area, Visitor's Parking & 24 Hour Concierge. (id:53661)
5433 Spruce Avenue
Burlington, Ontario
Charming 3-bedroom, 2-bathroom bungalow for lease in a desirable Burlington neighbourhood. Offering 1,063 sq. ft. of comfortable living space, this home features a bright, open layout with large windows that fill the rooms with natural light. The kitchen provides plenty of storage and counter space, while the spacious living and dining areas are perfect for everyday living. Three well-sized bedrooms and a full bathroom complete the main level. Situated on a generous lot with a private backyard, this home is close to schools, parks, shopping, and major highways for easy commuting. (id:53661)
10 Janet Court
Halton Hills, Ontario
A home that grows with you, over 3300 sq feet of finished living space! Bring the extended family, or rent the basement to help with expenses; the choice is yours. You will enjoy two separate kitchens and two separate laundry spaces. Tucked at the end of a peaceful court, behind a beautifully landscaped front, is a home designed to adapt to the rhythm of real life with family gatherings, changing needs, and moments that matter. Step through the front door and instantly feel the openness as soaring ceilings greet you in the foyer, setting the tone for the home. Rich hardwood floors lead you through the main level, where natural light pours in and a versatile main floor bedroom or office offers flexibility for work, guests, or a quiet retreat. The updated kitchen and baths mean no renovations are needed, allowing you to move in and enjoy. You will also benefit from the brand new Furnace (August 2025)! Whether you are making your morning coffee or entertaining for the holidays, every space is fresh, functional, and inviting. Outdoors, the backyard is truly special. On a pie-shaped 44' x 144' lot, there is room for a pool, space for children or pets to play, and a level of privacy that is hard to find, surrounded by mature landscaping that creates your own private retreat. Perhaps the most surprising feature is the fully finished walk-out basement. This space is a complete in-law suite with its own kitchen, bathroom, laundry, and separate entrance. Whether it is for family, guests, or an independent teen, this level gives everyone the space they need without stepping on toes. Parking will never be an issue with a double garage and an oversized driveway providing space for multiple vehicles with no need for street juggling. Two laundry rooms, updated finishes, a quiet court location, room to grow, and space to share. This is not just a house. It is the kind of home you stay in through all of life's chapters. Book your showing today. (id:53661)
3173 Mayfield Road
Brampton, Ontario
Welcome to 3173 Mayfield Rd a rare Ranch Bungalow on a wide 138.94 ft x 138.55 ft corner lot with endless potential in one of Brampton's most strategic locations!This all-brick home boasts prime exposure near Mayfield & Hurontario, steps to Hwy 410 and the future Hwy 413. Offering 3 spacious bedrooms, the primary with a 2-pc ensuite overlooking the private backyard. The open-concept living/dining area features a cozy gas fireplace, while the renovated eat-in kitchen flows seamlessly into the dining space.The partially finished basement, with separate entrance, adds incredible versatility complete with a rec room featuring a wood fireplace, a 4th bedroom or study, laundry, and utility space.Extras include: oversized 21 x 25 garage, multi-car parking for at least 10 cars ,rear deck (2020), and roof (2015). With stunning curb appeal, generous frontage, and first time on the market this is truly one of the last premium corner lots available near Mayfield & Hwy 10. Incredible Future Commercial/Residential development potential. (id:53661)
1914 - 800 Lawrence Avenue W
Toronto, Ontario
Bright and spacious 2-bedroom corner suite on the 19th floor with an ideal south-east exposure, offering 755 sq. ft. of thoughtfully designed living space. Floor-to-ceiling windows flood the home with natural light and provide stunning city views.The modern kitchen features stainless steel appliances, perfect for cooking and entertaining.Enjoy access to impressive building amenities including a 24-hour concierge, well-equipped fitness facilities, and an outdoor pool with BBQ area, ideal for summer living.Unbeatable location with the TTC at your doorstep, just minutes to Lawrence West Subway Station, Yorkdale Mall, and quick highway access. Surrounded by fantastic shops and restaurants, this unit combines convenience and lifestyle.Strong preference to Tenants who would prefer a longer term stay. (id:53661)
4205 - 36 Park Lawn Road
Toronto, Ontario
Month-to-month Lease * Enter into this luxurious, furnished, corner unit condominium, showcasing opulent features and absolutely breathtaking, unobstructed views facing north and southwest, with stunning Lake views. This exquisite two-bedroom, two-bathroom corner unit condominium, complete with 10-foot ceilings which bring in more natural light and turn an average looking room into a stunning piece of architecture, boasts an impressive array of high-end custom upgrades, including custom blinds throughout a beautifully appointed open-concept kitchen equipped with a built-in kinetic drinking water filtration system, Quartz counters, a centre island with breakfast bar, and breathtaking city views. The primary bedroom features a custom-built wardrobe, closets, and an en-suite bathroom, while the second spacious bedroom boasts custom closet organizers. Double balconies the west balcony has custom-fitted composite tiles with views of the water, and the north balcony, with multiple walkouts, is equipped with custom-fitted fire-resistant artificial grass on floating plates. Additional features include an in-unit storage closet with custom shelving, a parking spot equipped with an EV charger, and a locker. All furniture is included except the 4 blue chairs and a few staging accessories. A comprehensive list of custom upgrades attached to listing. (id:53661)
4205 - 36 Park Lawn Road
Toronto, Ontario
Enter into this luxurious corner unit condominium, showcasing opulent features and absolutely breathtaking, unobstructed views facing north and southwest, with stunning Lake views. This exquisite two-bedroom, two-bathroom corner unit condominium, complete with 10-foot ceilings which bring in more natural light and turn an average looking room into a stunning piece of architecture, boasts an impressive array of high-end custom upgrades, including custom blinds throughout a beautifully appointed open-concept kitchen equipped with a built-in kinetic drinking water filtration system, Quartz counters, a centre island with breakfast bar, and breathtaking city views. The primary bedroom features a custom-built wardrobe, closets, and an en-suite bathroom, while the second spacious bedroom boasts custom closet organizers. Double balconies the west balcony has custom-fitted composite tiles with views of the water, and the north balcony, with multiple walkouts, is equipped with custom-fitted fire-resistant artificial grass on floating plates. Additional features include an in-unit storage closet with custom shelving, a parking spot equipped with an EV charger, and a locker. All furniture is included except the 4 blue chairs and a few staging accessories. A comprehensive list of custom upgrades attached to listing. (id:53661)
4710 - 3900 Confederation Parkway
Mississauga, Ontario
This Stunning 2 Bedroom 2 Bathroom + DEN Condo, With Unobstructed Breathtaking City views Offered alongside An Underground Parking Spot & A Locker is Nestled In One Of Most Sought After Mississauga Locations. Newer Building, Luxury Living, Meticulously Kept, This Condo Offers A Practical & Spacious Layout boasting OVER 876 Sq Ft (Builder) Of Living Space. Walk In To This Unit & Breath The Openness - Be Inspired, Unwind Your Creative Side & Get Carried Away By The Naturally Bright Open Concept Layout With Gorgeous Up Scale Finishes, Neutral colours & Tons Of Upgrades Including Gleaming Floors, Tall Windows, High Ceilings, Sparkling Clean Modern Kitchen Boasting Qaurtz Countertops, Built-In Appliances, Undermount-Sink, Backsplash & Lots of Cabinet Space. One Large & comfortable Primary Bedroom Flooded With Tons of Natural Light with An Ensuite Bath. Split Bedroom Floor plan with 2nd Bedroom Closer to the 2nd Full Bathroom for Added Privacy-Personal needs. The Condo Is Equipped With An Enclosed Den With A Window & An Added Door Offering Flexible Uses As A Third Bedroom Or Private Home Office. Enjoy Your Own Private Wrap Around Balcony With Unobstructed & Breathtaking City-Views.Top Notch Amenities, High Demand SQ ONE Location, Excellent Walk Score, Steps To SQ OneShopping Mall, SheridanCollege, Living Arts Centre, Celebration Square, Mississauga Central Library,Transit, Highways, Groceries, High End Dining + Restaurants & Much More. This Is A Must See Condo (id:53661)
Bsmt - 60 Divinity Circle
Brampton, Ontario
welcome you to the 2 Bedrooms Basement. This unit includes parking for 1 car and is located on a corner lot with a separate side entrance. It is conveniently located near bus stops, a plaza, schools and a gas station. This space is perfect for a couple or one or two working professionals. (id:53661)
7 Sandlewood Trail
Ramara, Ontario
SIDESPLIT ON NEARLY HALF AN ACRE WITH A BACKYARD BUILT FOR MEMORIES IN COVETED BAYSHORE VILLAGE! Set on a 119 x 200 ft lot in the coveted lakeside community of Bayshore Village, this sidesplit offers nearly half an acre of mature, landscaped property with an irrigation system, a two-tier deck with a hardtop gazebo, and a stone fire pit area designed for outdoor living at its best. Fill up your social calendar with the Bayshore Community Association optional membership, granting access to incredible amenities including a pool, three marinas, a golf course, pickleball and tennis courts, an eco park and more, all while enjoying walking distance to waterfront parks and beaches. Everyday conveniences are just 10 minutes away in Brechin, with Orillia only 20 minutes for additional shopping, dining and entertainment, and quick access to Hwy 11 nearby. The attached two-car garage is equipped with an automatic garage door opener and an EV charger, while the private double-wide driveway provides parking for up to six vehicles. The inviting kitchen features rich espresso cabinetry, a tile backsplash and slate tile flooring, flowing into a dining area with a walkout to the backyard deck. Hardwood floors carry through the dining and living rooms, with the living room enhanced by a cozy wood stove. The walkout lower level presents a rec room with a second wood stove, a family room, laundry facilities with a walkout to the yard, a full bath, and a finished basement that includes a den and an office. Additional highlights include a primary bedroom with a 3-piece ensuite, two upper bedrooms sharing a 4-piece bath with a jetted tub, custom blinds throughout, upgraded insulation, a water purifier, a water softener, and the convenience of carpet-free living. With a backyard designed for memories and community amenities at your fingertips, this Bayshore Village #HomeToStay is ready for you! (id:53661)
508 - 2263 Marine Drive
Oakville, Ontario
Welcome to Bronte Village living! This charming 2-bedroom unit is just a 2-minute stroll from the shores of Lake Ontario, where scenic trails, waterfront parks, and two beautiful beaches are all within walking distance. Enjoy the vibrant village atmosphere with a wide variety of shops and restaurants, from casual cafés to upscale dining. The unit itself features a spacious 101 sq ft balcony with sunset views and treeline privacy, freshly painted interior with newer blinds, and an updated bathroom with a walk-in shower and quartz-topped vanity. The bright, modern kitchen opens to a welcoming great room, highlighted by hardwood flooring that extends through the main hall to the bedrooms. Residents enjoy fantastic amenities, including an outdoor pool, exercise room, party room, billiards room, workshop, men's and ladies change rooms, sauna, and a bright laundry room. This unit also comes with an owned parking spot (B1 #62) and locker (B2 #95).All of life's conveniences are nearby: schools, churches, shopping, transit, and quick highway access - making this a perfect blend of comfort, lifestyle, and location. (id:53661)
2 - 47 Mills Road
Barrie, Ontario
1428 s.f. office space available within an Industrial unit. 714 s.f. ground floor space below mezzanine and 714 s.f. on the 2nd floor mezzanine. Office space only - no warehouse space. High efficiency building, LED lighting. $15.00/s.f./yr + TMI $9.25/s.f./yr includes utilities. (id:53661)
705 - 4235 Sherwoodtowne Boulevard
Mississauga, Ontario
Welcome to this beautifully renovated South Facing meticulously maintained unit over 1243 square feet at the Sherwood. Offering a spacious open-concept layout with unobstructed views in a quiet, desirable location truly an entertainers dream! Property Highlights: 2 Bedrooms 2 Full Bathrooms 1 Parking Space + 1 Locker Bright & Airy with Loads of Natural Light Massive Walk-In Closet Modern Kitchen with Granite Countertops Elegant Slate Stone Feature Walls New Furnace (3yrs old) Installed recently. Open-Concept Second Bedroom - Formerly a Solarium and Enclosed Bedroom (previously Glass Wall) . This stylish condo is nestled in a beautifully landscaped community, just steps from premier shopping, dining, and entertainment including Square One Shopping Centre, Celebration Square, and the upcoming LRT. With easy access to Highways 403, 401, and 407, commuting is a breeze. If you are looking for a stunning home that is truly move-in ready, don't miss this one! PET RESTRICTIONS! (id:53661)
77 - 5535 Glen Erin Drive
Mississauga, Ontario
Ready to move in 3 bedroom, 3 bath townhouse in Central Erin Mills. New flooring on upper and lower levels, re-finished hardwood flooring in fmily room and dining room, and upgraded staircase. Family room with floor to ceiling windows, 12ft ceiling, hardood floors and sliding doors to yard. Updated kitchen with stainless steel appliances, quartz counters and backsplash, breakfast bar, and walkout to deck. Large dining room with hardwood floors and open to kitchen. 2 bedrooms each with updated ensuite baths on second level and walk-in closet in master bedroom. Lower-level bedroom with large above grade window, and wall to wall built-in closets. Other upgrades include new exterior front and rear yard decks and stairs, furnace 2021, new whole home furnace humidifier 2023, AC 2024. Inside entry to garage. View from townhouse of condo salt water outdoor pool and playground. Walking distance to public parks, walk paths, schools and shopping. 4 minute drive to Streetsville Go Train. Close to John Fraser School, Erin Mills Town Centre, highways 403, 401 & 407. Well-managed complex. (id:53661)
593 Braemore Road
Burlington, Ontario
Welcome home to this inviting bungalow, nestled on a peaceful street in one of Burlington's most desirable family-oriented communities. A beautifully landscaped garden accompanied by a new front porch offers a warm welcome and sets the tone for the care found throughout the home. With just under 1,200 square feet of above grade living space, this home features hardwood floors and crown moulding in the living room and two of the bedrooms, adding a touch of classic charm. Enjoy morning sunrises from the beautifully manicured backyard and unwind in the evening as natural light pours through the large front bay window. The partially finished basement, complete with a separate side entrance, offers excellent potential for an in-law suite or additional living space. Freshly painted throughout and with a new furnace installed in December 2024, this home is move-in ready. Ideally located near Walkers Line, Burlington Centre, public transit, parks, and all major amenities. RSA. (id:53661)

