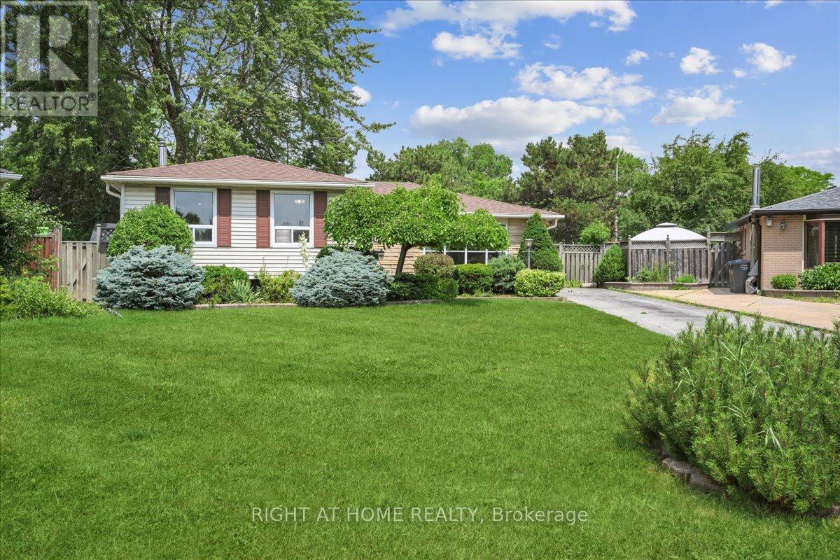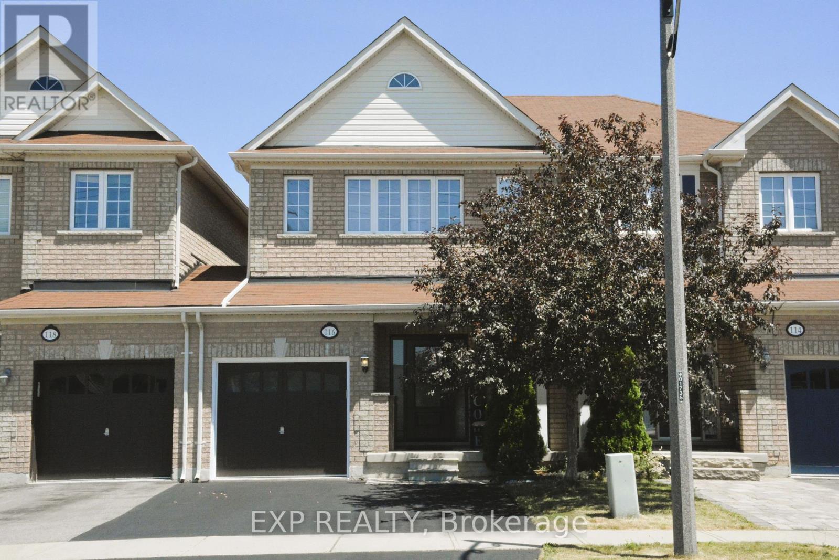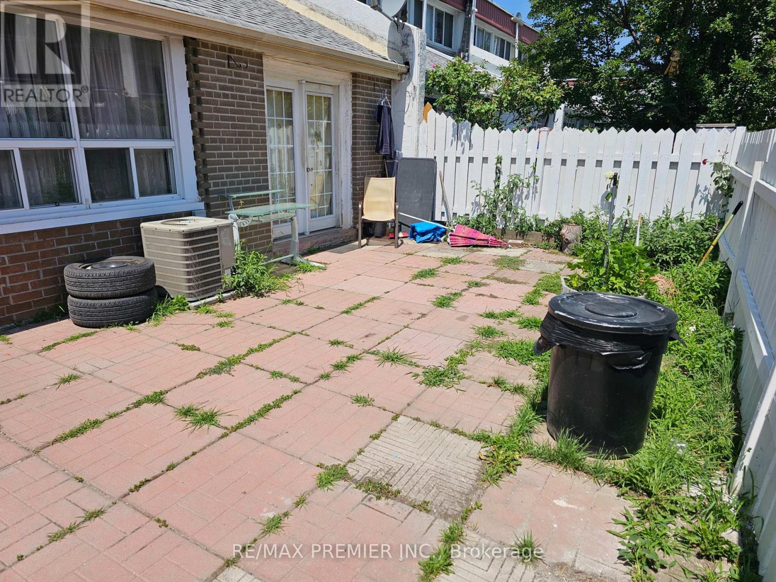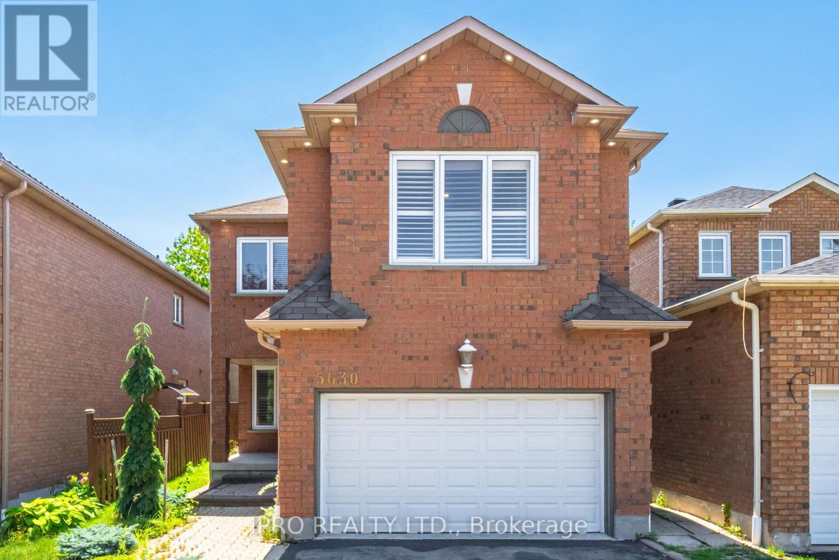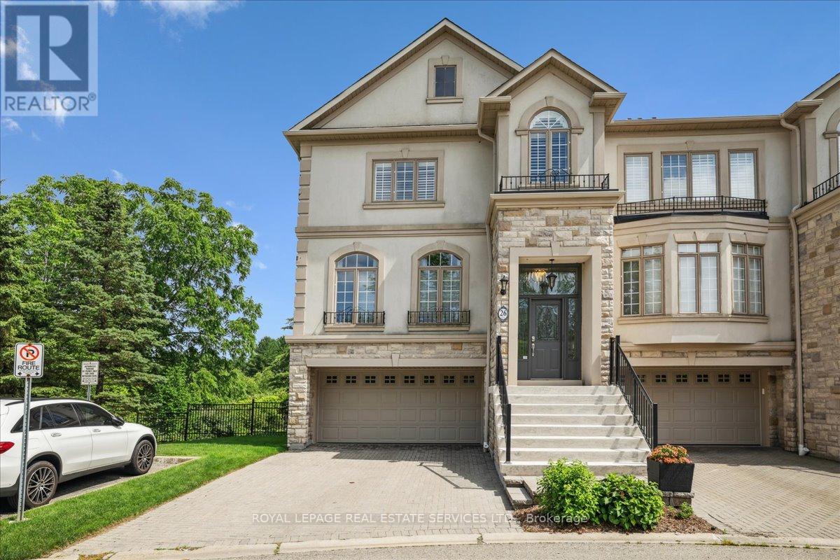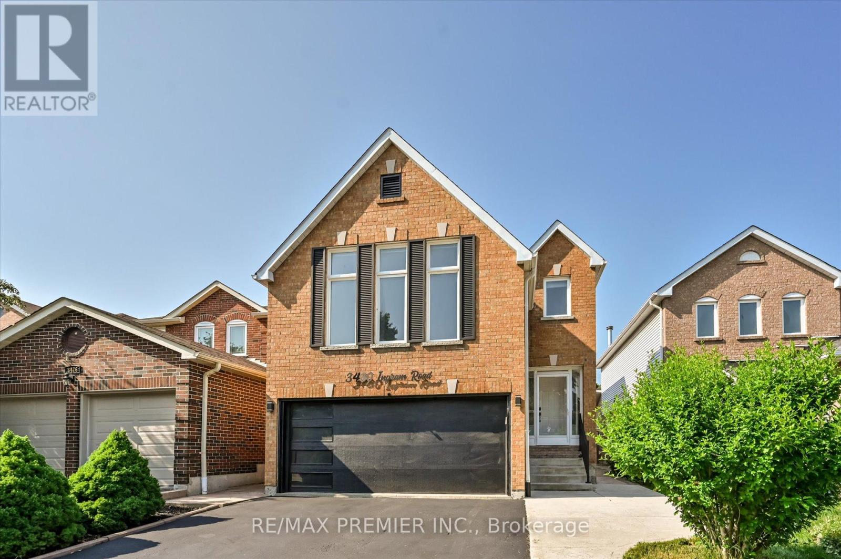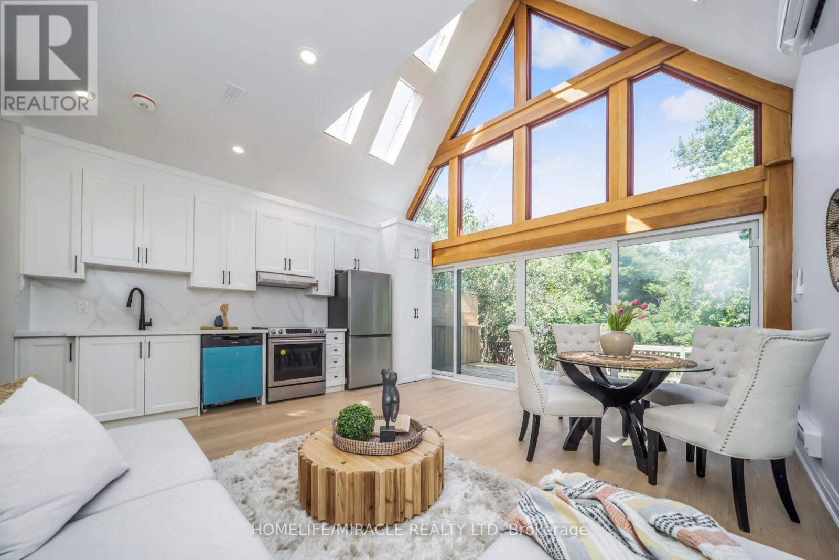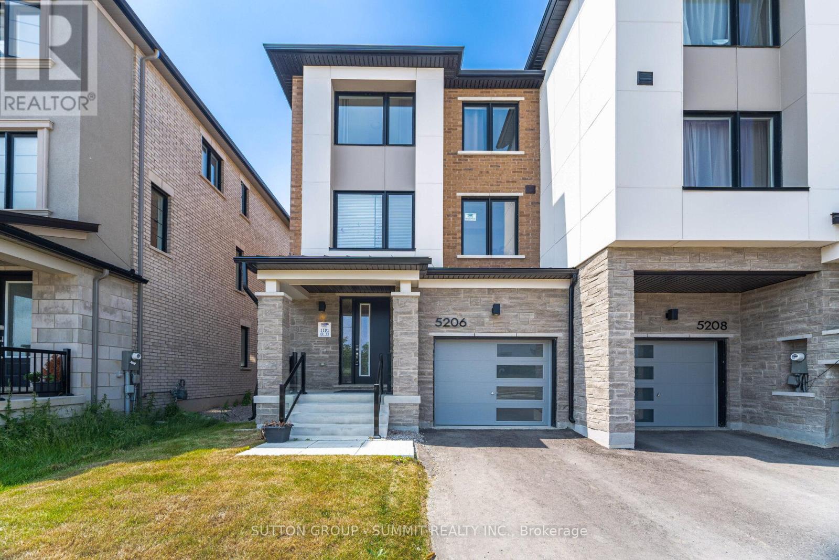8276 White Church Road E
Hamilton, Ontario
This full Brick house is ready to be called your next home! Everything you've wanted in Country Living minutes from the City. A Peaceful home with 2,371 Square Feet of Living Space, sitting on just under 0.5 an acre of land, nestled privately behind a beautiful treed lot. With easy access to Ancaster, Hamilton and highways. It doesn't get much better than this with a recently renovated entire main floor including a new Modern Kitchen ($60,000 Renovation), Spa like Bathroom ($70,000 Renovation) & Luxury Laminate Flooring. An infrared sauna in lower level in another full bathroom with optional bedroom spaces, massive family/rec room, storage/workshop room & separate entrance. Have morning coffee on your private backyard deck facing East for sunrise and then host friends and family over to relax by a fire at sunset. A Massive 425 Square Foot Detached Double Car Wide Garage can fit two full size vehicles or 4 smaller vehicles with tons of additional storage space. Rare bonus of an Owned Solar Panel System ($40,000) that generates an average of $5,000 a year with next to no maintenance. Other recent updates include 200 amp Electrical Panel, Water Pressure/Softener/Purifier System, Sump Pump, Septic Tank, Security System & an Exposed Aggregate Concrete Driveway. A2 zoning gives you the potential to build an accessory dwelling unit and many other specific uses are permitted. Come Turn the Key to your New Home and Relax in the Peace of Mount Hope. (id:53661)
19 - 345 Glancaster Road
Hamilton, Ontario
Beautiful 3 Bedrooms traditional townhouse with low maintenance fee in a desirable Ancaster Community Close to Glancaster Golf and Country Club, schools, highway, shopping, and Hamilton Airport. Open Concept Living and Dining area looks very bright and spacious, walkout to deck in the backyard. Porcelain and laminate flooring on main area. Kitchen has stainless steel appliances and Granite Countertop. Prime Bedroom with walk-in-closet and 5 pieces en-suite with dual vanity. Basement has additional 700 sq. ft. living space. Bring your clients with confidence. (id:53661)
41 Bellagio Avenue
Hamilton, Ontario
Tucked In The Heart Of Sunny Stoney Creek Mountain's Coveted Hannon Community, This Stylish 3 Bed, 4 Bath Gem Blends Comfort, Convenience, And Charm. The Airy Open-Concept Main Floor Features A Spacious Foyer, Luxury Vinyl Plank Flooring, Wood California Shutters & Pot Lights Throughout, An Upgraded Kitchen With Quartz Countertops, Ceiling-Height Cabinetry, Gas Range, Sleek Stainless Steel Appliances, Powder Room, And A Double Garage With Gas Line! Upstairs, You'll Find A Spacious Primary Bedroom With A Walk-In Closet & A Relaxing Ensuite Featuring A Jetted Tub. Two Additional Bright Bedrooms, A Full Bathroom, And Convenient Upper-Level Laundry. Need More Room? The Finished Basement Has You Covered With A Large Rec Room, Office Nook, 2pc Bath, And Storage To Spare. Step Outside And You're Just Across The Street From School Drop-Offs And Bellagio Park Adventures. BBQ Season Is A Breeze With A Fully Fenced Yard, Gas Line, Stamped Concrete Patio Perfect For Summer Nights & Weekend Entertaining. Plenty Of Parking With A 4-Car Driveway! All This Just Minutes From Highways, Shopping Centres, Scenic Trails, Restaurants, Cinema Nights, And So Much More. This Is More Than A Home, It's A Lifestyle Your Family Will Love. (id:53661)
182 - 258 Sunview Street
Waterloo, Ontario
Welcome to 258A Sunview Street, Waterloo a bright and modern Furnished 2-bedroom condo ideally located in the heart of the university district. This well-maintained unit offers a functional open-concept layout with a spacious living area, contemporary kitchen with stainless steel appliances, and two generously sized bedrooms, each with large windows and ample closet space. Perfect for students or young professionals, this condo is just a short walk to the University of Waterloo and Wilfrid Laurier University, with nearby access to public transit, cafes, restaurants, and shops. The building includes secure entry, visitor parking, and on-site laundry. (id:53661)
8 Valiant Circle
Hamilton, Ontario
Welcome to 8 Valiant Circle, a fully updated freehold gem ready to impress! This home perfectly blends modern elegance with effortless comfort, showcasing meticulous attention to detail at every turn. Step inside and feel the inviting ambiance. The main floor offers incredibly flexible living space, featuring a bright area that can adapt to your family's needs, plus a convenient primary bedroom. Beyond, the finished basement dramatically expands your living options. It includes a comfortable living room, an additional bedroom, a dedicated home office, and a full bathroom. This versatile lower level ensures seamless support for any lifestyle, from guest accommodations to a productive workspace. A few steps from the Fairgrounds community park, schools and amenities. Immediate closing available. (id:53661)
1096 Westbrook Road
Hamilton, Ontario
Welcome to 1096 Westbrook Rd! Nestled on a sprawling 10-acre property with a 943.58 ft. deep lot, this multi-generational home is designed for discerning families and buyers seeking versatility, and privacy. With an impressive setback behind its gated entrance, this exceptional property boasts approximately 6,937 sq. ft. of thoughtfully designed living space. The main level captivates with its rich hardwood floors, glistening pot lights, and effortless flow from room-to-room; including a den that easily converts into a bedroom. The combined kitchen and breakfast area is fully equipped with custom-built appliances, including a double oven, dishwasher, and stove and a walk-out to a patio. Step out to the screened patio, where a wood-burning fireplace creates a cozy atmosphere as you take in serene views of the expansive backyard; complete with a playground, perfect for children and family. The upper level is masterfully divided into two wings, offering functionality. The left wing features four spacious bedrooms, including a modern Owners suite with a 4-piece ensuite showcasing a freestanding tub and a shower with a built-in seating. A private balcony extends the suite, offering a peaceful space to unwind and enjoy the tranquil surroundings. The right wing serves as a self-contained living space, ideal for extended family or guests, with three bedrooms, a kitchen, a family room, and a sunroom warmed by a fireplace, which opens onto another private balcony. An elevator effortlessly connects all levels, including the fully finished basement. Here, you'll find two additional bedrooms, a large open-concept recreation area, and a dedicated laundry space, offering endless possibilities for additional income, and entertaining. With its outstanding layout, modern upgrades, and private, picturesque setting, this is more than just a home its an opportunity to create lasting memories. Don't miss out on this exceptional property! Boasts over $200K in upgrades! (id:53661)
5 - 169 William Duncan Road
Toronto, Ontario
Welcome to this beautifully maintained condo offering 2 spacious bedrooms, a versatile den, and a modern 1-bathroom layout perfect for a young family or a retired couple looking for comfort and convenience. Located in the highly desirable Downsview Park community, this home boasts an open-concept design, stylish finishes, and plenty of natural light. Enjoy the benefits of an excellent parking spot, and take advantage of the fantastic amenities and green spaces the area has to offer. (id:53661)
12 Eldon Court
Brampton, Ontario
Welcome to 12 Eldon Court, a terrific opportunity for first time buyers or a downsizing family! Nestled on a quiet, tree-lined court in a family friendly neighbourhood in the highly sought after Southgate community. The layout is timeless and practical, with three generous bedrooms upstairs and a 4 piece bathroom. Open concept Living And Dining Area with hardwood flooring throughout, perfect for family gatherings. Eat-in kitchen features a walk out to the back deck in the beautiful fenced in backyard. With no houses behind, the backyard offers tons of privacy. Downstairs, the lower level offers plenty of potential with above-ground windows, fireplace, 3 Piece Bath, laundry area, and ample storage in the large crawlspace. A great opportunity to join a family-friendly community with parks, schools, and amenities just a short walk away. Thoughtfully maintained and ready for its next chapter! Minutes From Bramalea Go Station, Bus Route, Shopping, Chinguacousy Park, Earnscliffe Park, and Bramalea City Center. Roof 2022, Washer/Dryer 2023, Dishwasher 2023. (id:53661)
1605 - 7 Mabelle Avenue
Toronto, Ontario
This spacious one-bedroom suite offers a bright and airy atmosphere, ideal for comfortable living and working from home. The open-concept living area provides ample room for both relaxation and productivity, while the bedroom easily accommodates a queen-sized bed. Residents enjoy access to a wide range of building amenities, including 24-hour front desk security, visitor parking, an indoor basketball court, swimming pool, fully equipped gym, yoga studio, high-speed internet, and a party room. Conveniently located just steps from the subway, with easy access to Highways 401, 427, and the QEW. Please note: Photos are from a previous listing. The unit is currently tenanted 24 hours' notice is required for all showings. (id:53661)
55 Lyndbrook Crescent
Brampton, Ontario
Welcome to this exceptional detached residence offering approximately 3,500 sq. ft. of meticulously designed living space, including a finished basement. Situated on a premium 45 ft lot, this home is flooded with natural light and showcases thousands of dollars in high-end upgrades. The main level features soaring 9 ft ceilings, elegant porcelain tile, custom blinds, and rich hardwood flooring throughout. Enjoy distinct living, dining, and family rooms perfect for both entertaining and everyday living. Freshly painted in neutral tones, the home presents an inviting, move-in-ready ambiance. The gourmet kitchen is a chefs dream, complete with granite countertops, stylish backsplash, and stainless steel appliances all seamlessly connected to the open-concept living space. Upstairs, you'll find four generously sized bedrooms, each offering walk-in closets, along with three fully upgraded washrooms. The convenient main-floor laundry room adds to the homes functionality. Step outside to a beautifully landscaped backyard, featuring premium interlocking stone and a charming gazebo ideal for entertaining guests or relaxing in style. Additional exterior updates include a newer roof. The professionally finished basement boasts two bedrooms, a separate entrance, and a kitchenette, providing versatile options for extended family living or rental income potential. Located in the highly desirable neighborhood of Castlemore, this home is just steps away from parks, top-rated schools, major highways, and a wide range of amenities. Don't miss the opportunity to own this fully upgraded, turnkey property in one of Brampton's most prestigious communities. (id:53661)
33 - 39 Permfield Path
Toronto, Ontario
Spacious 3 Bedroom and 3 Washroom Condo Townhouse with Lots of Natural Light and Modern Finish. Open Concept Layout with Hardwood floors, Upgraded Kitchen W/Porcelain Tiles. Main floor and Upper floor washroom, stairs and Bedroom closet Renovated in 2021 and Basement New 3 PC Washroom in 2024. .Close to TTC, School,Shopping Mall, Park and Highway 427 & 401. (id:53661)
4070 Confederation Parkway
Mississauga, Ontario
"Excellent lease opportunity at 4070 Confederation Parkway in Mississauga! This well-located property offers convenient access to amenities and transit, perfect for a variety of businesses seeking a prime Mississauga address." (id:53661)
53 Yardley Crescent
Brampton, Ontario
Spacious 4-Bedroom Home for Lease available from Aug 1. Welcome to this beautifully maintained and spacious 4-bedroom home, perfect for families seeking comfort and convenience. The main floor features a bright and open layout with a powder room for guests, while upstairs offers a generously sized master bedroom with its own private ensuite, along with three additional bedrooms sharing a full bathroom.Enjoy the convenience of separate laundry, 1 garage parking space, and 1 driveway spot included in the rent. The home also features a separate entrance to the basement, offering added privacy.Tenants pay 70% of utilities (heat, hydro, water). Don't miss this opportunity to live in a great neighborhood! (id:53661)
116 Goldham Way
Halton Hills, Ontario
This stunning freehold with 0 condo-fees townhome in a prime Georgetown location offers unparalleled convenience and comfort with no maintenance fees and a thoughtfully designed layout. Step inside and discover generous sized rooms throughout, creating an airy and inviting atmosphere on the main floor and finished basement. The upper level boasts convenient laundry, while the fully finished basement, complete with a 3-piece washroom, provides versatile extra living space. Outside, enjoy a, fenced backyard with a patio, perfect for entertaining or relaxing, and the added convenience of direct garage access to the backyard. Parking is a breeze with a single-car garage and a 2-car side-by-side driveway. This meticulously maintained home reflects true pride of ownership and is ideally situated just minutes from the 401, 407, walking distance from shopping, places of worship, parks, and top-rated schools. Fridge and stove have knock-knock function to turn on the light by tapping on the glass. The hot water tank is owned and 1 year old. Furnace is from 2010. Front door has been upgraded in 2025. The house has been recently painted in neutral colours. Patio is made from composite material making it kid-safe, durable and maintenance free. This truly turn-key property is ready for you to move in and enjoy. Cease this opportunity! (id:53661)
2515 Hensall Street
Mississauga, Ontario
Stunning 3+1 Bedroom Backsplit on an Oversized Lot! Welcome to this beautifully updated and meticulously maintained backsplit, offering 3 spacious bedrooms plus a versatile den and 2 full bathrooms. Situated on a very large lot, this home offers the perfect blend of luxury, space, and functionality for modern family living. The main floor is a showstopper, dedicated entirely to the gourmet kitchen and eat-in area, featuring a massive 12-ft island, high-end JennAir appliances, a 42" wide fridge, a wine fridge, and two skylights that flood the space with natural light. Entertain in style with built-in speakers and heated tile floors for ultimate comfort. The upper level boasts hardwood flooring throughout, while the lower level features durable and stylish vinyl plank flooring. Both bathrooms also include heated tile floors, adding a touch of luxury. Additional highlights include: Double car garage, Huge crawl space for ample storage, Beautiful backsplit layout for great flow and separation of space. Don't miss this opportunity to own a move-in ready home that combines upscale finishes with practical features on an expansive lot! (id:53661)
Unit 15 - 2901 Jane Street
Toronto, Ontario
Welcome to this very functional townhouse that is rightly priced and located in a very desirable spot in a sprawling townhouse complex! Great for you if you are tired of paying rent and want to own your own property, or if you are an investor! Three very spacious bedrooms upstairs.....living and dining combined, and large laundry room with a bath and for storage. Unique heating system that runs on water, as well as gas connection! This is one to be seen! Spacious front yard, and backing front units! Easy to access, and located in the nice spot in the complex. (id:53661)
5630 Sparkwell Drive
Mississauga, Ontario
Welcome to this stunning 3+2 bedrooms, 5-bathrooms detached family home, beautifully maintained living space and additional finished two bedrooms basement apartment with separate entry, featuring full kitchen,3pc bath and laundry. This home showcases exceptional pride of ownership. Backing onto peaceful a private backyard. The main floor boasts a thoughtful and functional layout, including living room, dining area, and a bright kitchen with a breakfast area that opens to a walk-out backyard. Upper level has generously sized family room with fireplace and bedrooms that offer comfort for the whole family, while the home's overall flow makes everyday living and hosting guests effortless. Located in a family-friendly neighborhood with close proximity to schools, shopping, parks, and just minutes away from Highways ,this property combines comfort, convenience, and is in the one of the most desirable area. Don't miss your chance to make this exceptional home yours! (id:53661)
406 - 17 Michael Power Place
Toronto, Ontario
Bright & Spacious Suite in the Heart of Islington Village! This over 1,000 sq ft unit offers a smart split-bedroom layout with 2 bedrooms, 2 full baths, a den, and an open balcony with park views and beautiful sunsets. Features include a separate dining room with sliding doors (ideal for a home office or extra bedroom), custom white kitchen with granite counters, laminate floors, crown moulding, and freshly painted. Includes locker and an oversized parking spot. Located in a quiet, well maintained and well managed 9-storey boutique building with top amenities: gym, library, party room, bike storage, and 24-hour security and gatehouse. Steps to Islington Subway, Kipling GO, shops, restaurants, and Mimico Creek. Quick access to Hwy 427, QEW, Gardiner & 401 An ideal opportunity for young families and downsizing empty nesters! (id:53661)
211 - 1 Hurontario Street
Mississauga, Ontario
A great condo available from the August 1st.- 851 Square feet + extra square footage in balcony(facing west)- Second floor, north tower of the building.- One bedroom, 1 bathroom and den.- 9ft ceilings and a great view of lake Ontario.- It features hardwood floors, granite counters, S/S Appliances(Fridge, Stove, Dishwasher, Microwave) and a stacked Washer and Dryer.- Includes parking spot- Gym, party room, rooftop garden (with bbq stations), 24 hour concierge. Walking distance to all amenities from restaurants, coffee shops and grocery stores. *For Additional Property Details Click The Brochure Icon Below* (id:53661)
2 Seachart Place
Brampton, Ontario
Fully Upgraded Freehold Townhouse With Almost 2700 SQFT Total Living Space Located In A Very Popular Area Of Hwy 50/Ebenezer. Minutes Away From Hwy 427, Grocery stores, Costco, Daycare,Restaurants, Pearson Airport And Many More. Hardwood Floors In Whole House And Large Windows That Make You Feel Like You're A Part Of The Outdoors When You're Inside. Extended Porch Showcasing Beautiful Scenery From Many Viewpoints And No Homes In Front. FINISHED BASEMENT With Separate Entrance Through Garage. Thank You For Showing! (id:53661)
26 - 2400 Neyagawa Boulevard
Oakville, Ontario
Nestled in an exclusive enclave Winding Creek Cove, backing onto serene greenspace and a tranquil pondwith no rear neighboursthis sophisticated executive end-unit townhome offers refined living in one of the area's most prestigious communities. Privately situated on a quiet street and surrounded by the lush, scenic beauty of the 16 Mile Creek park and trail system, this residence exudes timeless elegance with its stone and stucco exterior, manicured award winning landscaping, and impressive curb appeal. Boasting over 3,184 square feet of impeccably designed living space, this 3-bedroom, 3.5-bathroom home has been extensively upgraded with luxurious finishes and modern sophistication throughout. A dramatic two-storey living room is anchored by a striking double-sided gas fireplace, seamlessly connecting to the gourmet kitchen-an entertainer's dream-featuring custom cabinetry, quartz countertops, stainless steel appliances, a generous breakfast bar, custom backsplash, pot lighting, and pullouts in the cabinets. The adjacent breakfast area opens to a private deck with breathtaking views of the pond and natural surroundings. A chic servery transitions into the formal dining room, ideal for hosting gatherings. The upper level showcases a serene primary suite complete with walk-in closets, additional his-and-her closets, and a spa-inspired 5-piece ensuite with a deep soaker Jacuzzi tub. A spacious second bedroom, an upper-level family room, and a well-appointed 4-piece main bath complete this level. The walk-out lower level features a bright recreation room with direct access to a private patio, a third bedroom perfect for guests or a home office, a full 3-piece bathroom, ample storage, and convenient interior access to the garage. Designed for the discerning homeowner, this exquisite residence offers the perfect balance of luxury, privacy, and natural beauty-all while being ideally situated near top-rated schools, the hospital, amenities, and an array of dining options. (id:53661)
3480 Ingram Road
Mississauga, Ontario
Welcome to 3480 Ingram Road-a spacious, beautifully maintained home set on a deep lot lined with mature trees in one of Mississauga's most desirable, family-friendly neighborhoods. This property offers incredible curb appeal with a large driveway and oversized double-car garage providing convenient internal access to the home. Inside, you'll immediately notice the thoughtful layout and bright, airy feel throughout. The main floor boasts a sun-filled, recently renovated eat-in kitchen featuring elegant quartz counters, ample cabinetry, and sliding doors that open directly to the private backyard-perfect for family barbecues or entertaining friends on warm summer evenings. One of this home's unique highlights is the generous upper-level family room-an inviting extra living space that complements the main floor living and dinning areas. Whether you need a play area for the kids, a cozy movie room, or a second gathering space, this flexible layout adapts to your lifestyle. The renovated bathrooms add a modern touch with updated fixtures and finishes, giving the home a fresh, move-in-ready feel. Downstairs, the finished basement with its own separate entrance offers endless possibilities: ideal for extended family, a guest area, or additional living space to suit your lifestyle needs. All of this is set on a rare, deep lot surrounded by mature trees, providing privacy and a peaceful backyard retreat while still being minutes from top-rated schools, parks, shopping, and major highways. If you're looking for a spacious, updated family home with income potential in an unbeatable Mississauga location, 3480 Ingram Road delivers on every front. (id:53661)
9 Berry Creek Drive
Toronto, Ontario
Brand new, fully vacant, permitted, to code purpose-built modern TRIPLEX on a spacious 45x190 ravine lot, offering 3,110 sq ft of total living space. Each unit is separately metered with extensive upgrades, including a new roof, driveway, plumbing, electrical, soundproofing, HVAC, and waterproofing. Unit 1 features 2 bedrooms + loft and 2 bathrooms; Unit 2 offers 1 bedroom and 1 bathroom with cathedral ceilings and multiple skylights; and Unit 3 includes 2 bedrooms and 1 bathroom. This is a high-performing asset with a projected NOI of $86,702. Prime location near Etobicoke GO, Costco, Walmart, Highway 401, and Pearson Airport. Showings anytime. (id:53661)
5206 Viola Desmond Drive
Mississauga, Ontario
Freehold Townhome in Prime Mississauga Location! Welcome to 5206 Viola Desmond Dr, a modern 3-storey freehold end unit townhome featuring 3 spacious bedrooms and 2 full bathrooms. This newly built home offers a functional layout with 9-foot ceilings, engineered hardwood flooring throughout, a hardwood staircase, and granite countertops. The open-concept design is perfect for both everyday living and entertaining. An unfinished basement provides ample storage or future potential. Located near Ninth Line and Eglinton, you're just minutes from Churchill Meadows Sports Park, community centres, Credit Valley Hospital, UTM Mississauga campus, GO Transit, Hwy 407, shopping, and more. A rare opportunity to own a never-lived-in, fully upgraded home in one of Mississauga's fastest-growing communities. (id:53661)








