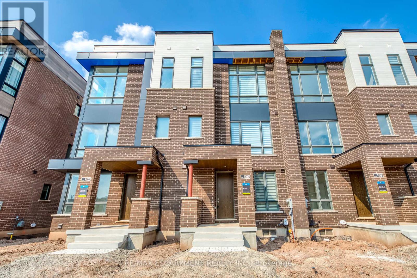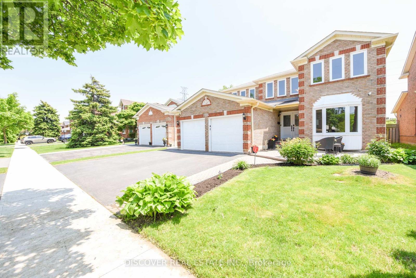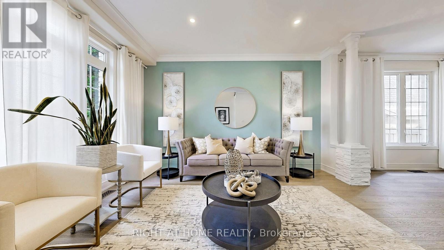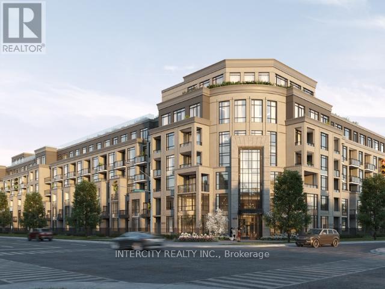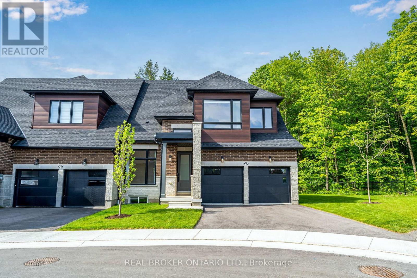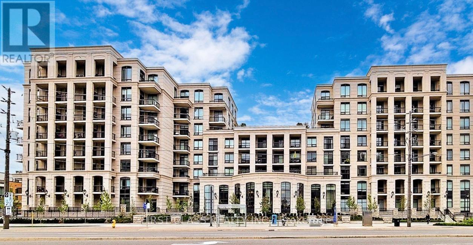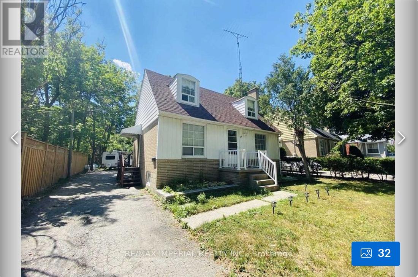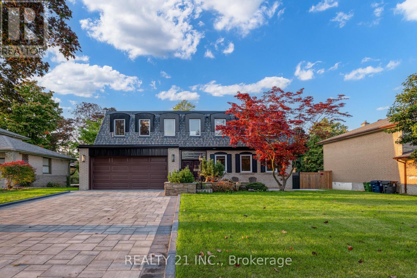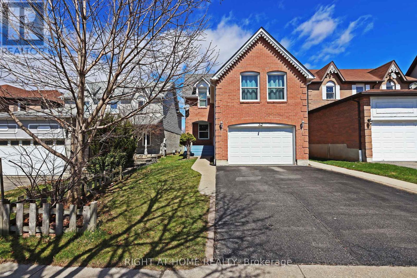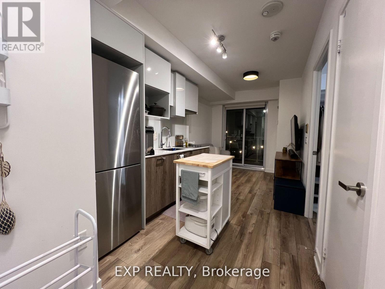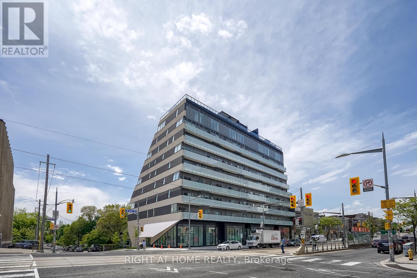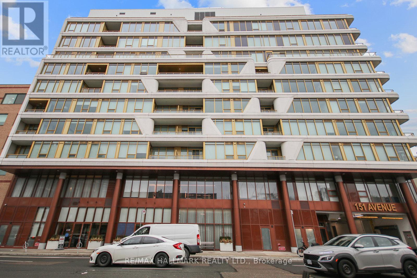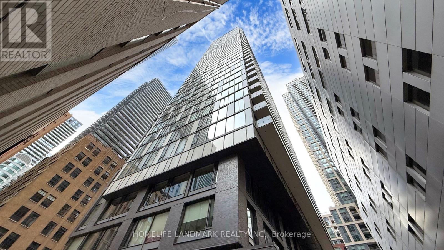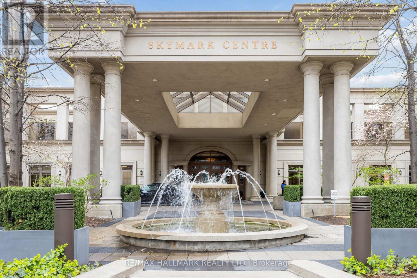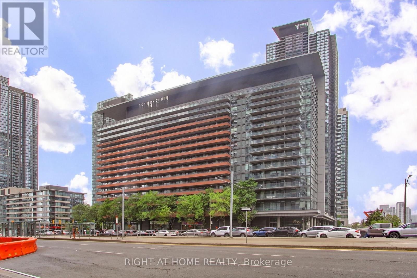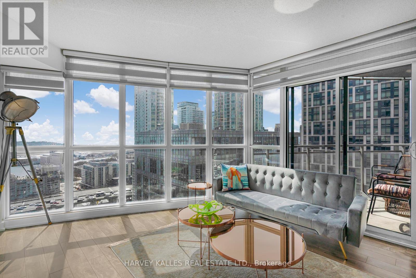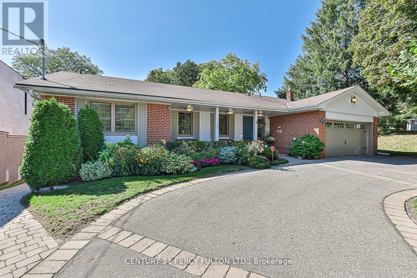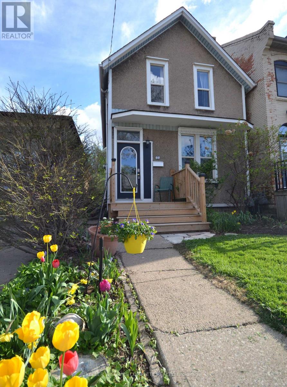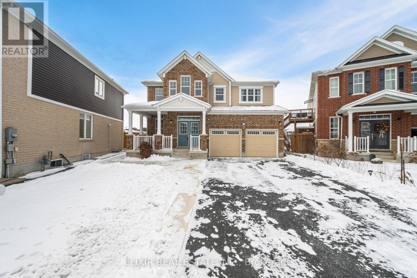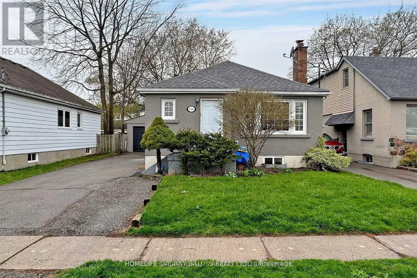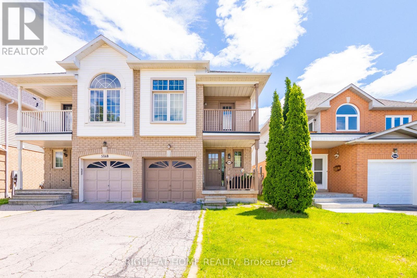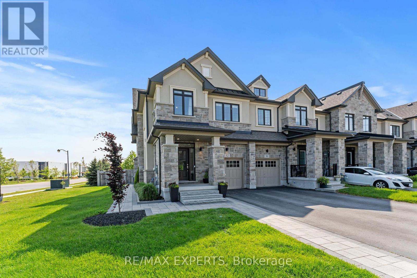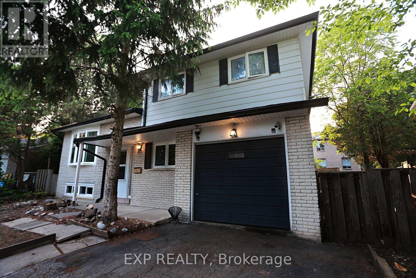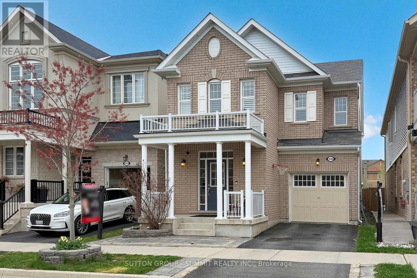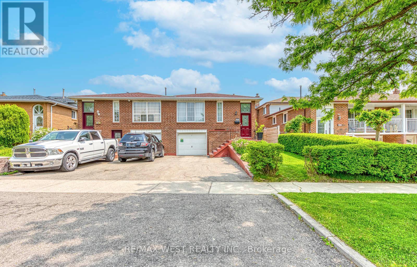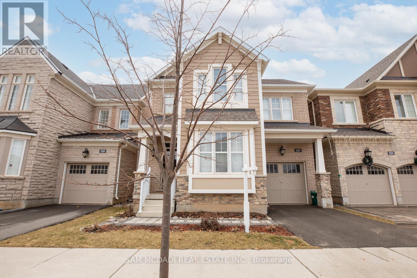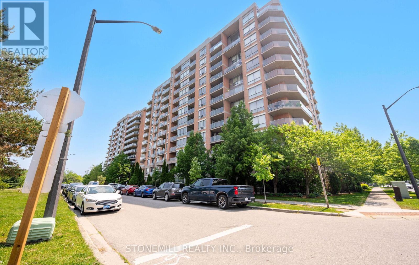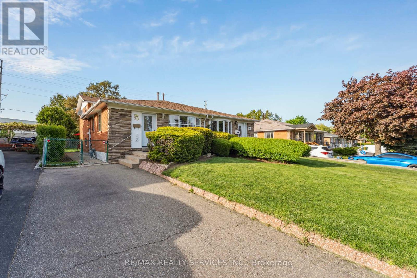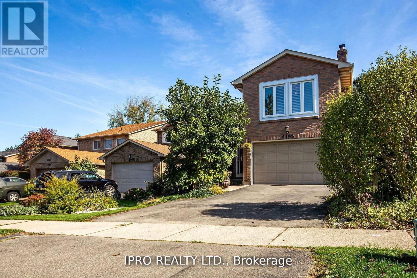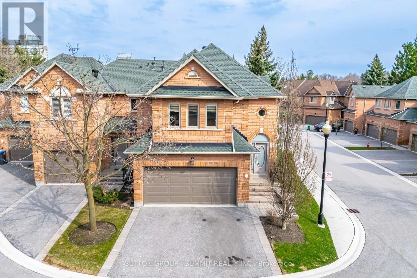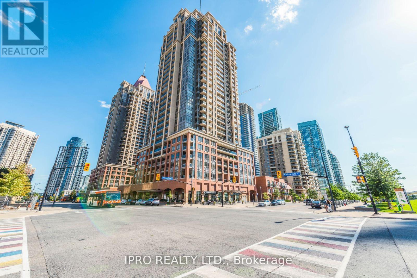3075 Welsman Gardens
Oakville, Ontario
Stunning Brand New Luxury Townhouse from Primont in Oakville's Sought-After Joshua Meadows Community! This spacious 4-bedroom, 4-bathroom home features nearly 1911 sqft of modern living space, including a versatile main floor home office or private in-law suite complete with its own 3-piece bath and walk-in closet ideal for guests or multi-generational living. Enjoy an open-concept layout with a stylish kitchen, family and dining area, and 10-ft ceilings. The family room walks out to a balcony perfect for entertaining or relaxing. Upstairs, you'll find a generous primary bedroom with 12" ceilings a 4-piece ensuite and walk-in closet. Vinyl flooring runs throughout the main level, and theres parking for three vehicles. Prime Location walking distance to top-rated schools, parks, public transit, shopping, restaurants, and scenic trails. Just minutes to Lake Ontario, major highways (403, QEW, 401, 407, 427), GO Transit, and the new Oakville hospital. (id:53661)
82 Terra Cotta Crescent
Brampton, Ontario
Welcome to 82 Terra Cotta Crescent, a very well maintained bungalow found in the Peel Village Area of Brampton. The Home Features a total of 4 bedrooms and 2 bathrooms. Hardwood Floors are found throughout the main level. The Bedrooms are all good sized with large closets. The kitchen includes a sit down area as will. The main floor sunroom is the perfect place to sit and relax after work. The home offers so many opportunities to all buyers including first time home buyers, seniors looking to downsize into a bungalow, great for an extended family as well as potential investment and rental income possibilities. The Basement is full and has multiple separate entrances. There is a full kitchen, living and dining room area, bedroom, bathroom, cantina and laundry room. The backyard is fully fenced and very private. The front porch is a great sitting area to enjoy the quiet neighborhood. Peel Village is known for its top quality schools. A series of pathways and parks make this a very family friendly area. This home is definitely one you will want to see! (id:53661)
2594 Ambercroft Trail
Mississauga, Ontario
Spacious 5+2 Bedroom Home with Legal Basement Apartment in Sought-After Central Erin Mills----Stunning, carpet-free detached home offering over 4,400 sq ft of finished living space (approx. 3,000 sq ft above grade + 1,400 sq ft legal basement) in one of Mississauga's most desirable neighborhoods (Central Erin Mills). With 5+2 bedrooms and 4 full bathrooms, this sun-filled home is perfect for large families.----Main & Upper Floors: Thoughtfully designed open-concept layout, Engineered hardwood on the main floor, solid maple hardwood on the second floor. Spacious main floor bedroom, ideal for guests or office use. Large family kitchen with stainless steel appliances, natural gas stove, and ample cabinet space Cozy family room and dining area, perfect for entertaining 4 generously sized bedrooms upstairs, including a luxurious primary suite with both a walk-in and secondary closet, and a 6-piece ensuite featuring a jacuzzi tub. ---- Legal Basement Apartment: ----Private separate entrance for complete privacy. 2 large bedrooms, including one with a walk-in closet. Bright living room area. Full-sized kitchen with stainless steel appliances. Separate laundry room with full-size washer and dryer. Full bathroom. Smart layout with potential for extra income Outdoor & Smart Features: ----Backs onto serene green belt. no rear neighbors! Natural gas hookup for backyard BBQs. Security cameras installed around the home. Smart home switches for modern convenience ---- Smart appliances in laundry room ----200-amp electrical panel ----Ample parking and a well-maintained exterior. Located near top-rated schools, parks, trails, shopping, and major highways. Basement is currently tenanted (AAA tenant), however a complete vacant possession will be provided if desired. (id:53661)
2134 Alconbury Crescent
Burlington, Ontario
This beautiful home is nestled in the highly sought-after, family-friendly Brant Hills neighbourhood. Homes in this close-knit community are rare, making this one a special find.The home is meticulously maintained and thoughtfully designed with family gatherings in mind. Upon arrival notice the courtyard seating area perfect for morning coffee. Enter the home through a welcoming foyer featuring a beautiful hardwood staircase. The spacious living room and dining room are ideal for entertaining large crowds, while an additional family room with a gas fireplace is perfect for cozy evenings in.The inviting kitchen boasts built-in appliances, tasteful granite countertops, and sliding glass doors that lead to your backyard haven. This yard has it all, featuring an interlock patio, an in-ground pool, hot tub, and outdoor party bar. Its the perfect setting for hosting friends and family. Enjoy hot summer days poolside and beautiful summer evenings on the patio.The second floor features five spacious bedrooms and two full bathrooms, making it perfect for a growing family or hosting guests or extended family. The finished basement offers additional living space, perhaps a teen retreat, with an abundance of storage space to meet all your needs.This turnkey home is the complete package, and the community of Brant Hills is renowned for its wonderful, top-tiered schools, parks, community centres, shopping, and quick access to highways. Pool season is upon us, and this home will not disappoint. (id:53661)
2475 Poplar Crescent
Mississauga, Ontario
Welcome to this fabulous four bedroom Clarkson home with a magnificent, totally private, landscaped, oasis back garden with a salt-water heated inground pool (sand filter 2021, salt cell 2021, heater 2021, liner 2015, pump 2012)! The double front door leads you into the large foyer which is sunlit by three large skylights and features warm solid oak staircase, doors, and trim! The large living and dining room are ideal for more formal gatherings with family and friends! Great eat-in kitchen with granite counters plus a pantry and breakfast area overlooking the expansive patio, pool, and garden! The kitchen is open to the spacious family room with floor to ceiling stone fireplace (converted to an electric unit)! The primary bedroom is huge with a large walk-in closet with custom closet organizer plus a renovated 3-piece ensuite! The ensuite features an over-sized frameless glass shower plus granite counter and under-mount sink and Grohe shower faucet with rain-head shower plus heated floor! The additional three bedrooms are ample in size with double closets and organizers. The main full bathroom is also renovated with granite counter, under-mount sink, and heated floor! The basement is mostly finished featuring a family-sized rec room / games room with three large windows plus a wet bar, a renovated 3-piece bathroom with Grohe shower faucet and heated floor, and a bonus craft/storage/workout room! Roof re-shingled '15! AC approx. 6-7 years! Ready to move in! Amazingly convenient location with super easy access to the QEW, schools, shopping, Clarkson Community Centre, and Clarkson GO Station! (id:53661)
46 Prince William Way
Barrie, Ontario
A Rare Find in Prestigious Innis-Shore!Welcome to 46 Prince William Way a home that combines refined comfort and function with exceptional design. This fully renovated, designer-upgraded executive home offers 4,400 sq. ft. of beautifully appointed living space, including H-A-R-D-W-O-O-D floors throughout, upgraded kitchen with granite counters, large breakfast area, and family room with gas fireplace and pot lights throughout the entire home. The soaring 16-ft foyer makes an unforgettable first impression. Enjoy the convenience of a chefs kitchen, main floor office, separate dining and living rooms, and a powder room. The second floor features four extra-spacious bedrooms including a primary with two walk-in closets and a designer 5-piece ensuite, with enough space to comfortably accommodate a seating area or home theatre setup. The F-I-N-I-S-H-E-D basement adds a fifth bedroom, full bathroom, large recreation area, and a spa-inspired S-A-U-N-A suite for total relaxation. Outside, enjoy a landscaped backyard with large deck perfect for entertaining or peaceful evenings. Located in the zone for Hewitts Creek Public School the top-ranked school in the area. Close to parks, lake, GO Station, and Friday Harbour. This home truly blends L-U-X-U-R-Y, L-O-C-A-T-I-O-N and L-I-F-E-S-T-Y-L-E. Must See to appreciate the beauty. This Home won't last long!! (id:53661)
416 - 185 Deerfield Road
Newmarket, Ontario
Welcome To The Davis By Rose Corp. Unit Features 1+Den, 1 Bath, W/ Balcony. 9' Ceilings. Vinyl Plank Flooring Throughout. Open Concept, Modern Kitchen W/ Quartz Countertop. Building Amenities Include: Guest Suite, Party Rm, Kids Play Rm, Rooftop Terrace, Pet Spa, Visitor Parking +More. Well Situated In Newmarket - Steps To Public Transit, Shopping, Restaurants, Upper Canada Mall, Golf, Movie Theatre, Schools, Parks +More! Parking Included! (id:53661)
213 - 2075 King Road
King, Ontario
Welcome to King Terraces, where elegance meets convenience. This brand-new 1-bedroom + den,2-bathroom suite is located on the 2nd floor, offering peaceful east-facing views overlooking the serene garden court. Designed for modern living, this suite features high-end finishes, a spacious open layout, and a versatile den perfect for a home office or guest space.Residents enjoy access to premium lifestyle amenities, including a year-round indoor swimming pool, state-of-the-art fitness centre, yoga studio, and a stunning rooftop lounge ideal for relaxing or entertaining.Live steps from shops, dining, transit, and parks all while enjoying the comfort of a luxury residence. Available immediately don't miss your opportunity to be among the first to live in this highly anticipated building. (id:53661)
9 Vern Robertson Gate
Uxbridge, Ontario
Welcome to Exceptional Luxury Living. Step into over 2,900 sq. ft. of impeccably designed living space in this stunning 3 + 2 bedroom, 4-bathroom executive residence, featuring a professionally finished basement complete with a private bedroom, kitchenette, gym, laundry, and 4-piece bath - an ideal in-law or guest suite. Designed by the renowned Miriam Manzo Interiors and enhanced with over $250,000 in bespoke upgrades, every detail has been thoughtfully curated to elevate everyday living. View the full transformation in the included video. Highlights include a 10'-ft ceilings on main and 9' upper level. Custom Level 4 Chef's Kitchen with premium fixtures and finishes. 8-ft solid doors and smooth ceilings throughout. Rich stained oak hardwood flooring. Designer-selected custom window coverings, hardware, lighting, and plumbing fixtures throughout. Smart electrical switches for modern convenience. 2 laundry rooms main floor and basement for ultimate practicality. Gas lines for both BBQ and stove. Electric vehicle charging outlet. An additional window well in basement gym for enhanced light and safety. This exclusive end unit offers the largest outdoor footprint in the community, a pool-sized side yard backing onto forested privacy for ultimate tranquillity. A detailed feature sheet is available outlining all upgrades. This is a rare and remarkable offering, truly one-of-a-kind, a must-see for the discerning buyer. (id:53661)
511w - 268 Buchanan Drive
Markham, Ontario
Modern Condo Living In The Heart Of Markham. This Charming 2 Bed + Den, 2 Bath And 2 Balcony Unit ,Super big Den can be used as 3rd bedroom! Steps From Excellent Shopping And Retail Options (Wholefoods, Rbc, Lcbo, Etc.). In The Heart Of Unionville best school district in Marham! And Mere Moments To York University North Campus, Restaurants And Entertainment. This Building Features Many Amenities Including Guest Suites, Games Room, Rooftop Terrace, Gym And Pool. **Fresh paint throughout. (id:53661)
Bsmt - 118 Ruggles Avenue
Richmond Hill, Ontario
Client Remarks Excellent Location! Close To Yonge. Steps To Go Train, Viva, Mall, Community Centre, Mins To Hospital, Highway 404 & 407, Walmart & Library. Renovated 2 Bedrooms Basement With Lots Of Windows & Separate Entrance. Open Concept Living, Dining & Kitchen. Newly Renovated Bathroom. Ensuite Laundry. Safe And Welcoming Neighborhood. (id:53661)
422 - 7161 Yonge Street
Markham, Ontario
Luxury One Bedroom For Rent At "World Of Yonge". "Shiraz" Model. Excellent Floor Plan.563 Sq. Ft. And Terrace 40 Sq. Ft.. Parking Included! Unobstructed West View. Balcony. 9 Ft. Ceilings. High End Laminate Floors. Top Of The Line Kitchen Appliances. Granite Counter Tops. Great Amenities: Indoor Pool, Media Room, Party Room, Gym. Fantastic Location: Close To Shopping ,Restaurants, Entertainment Center, Ttc & More. (id:53661)
218 Guildwood Parkway
Toronto, Ontario
Welcome to 218 Guildwood Parkway, an exquisite and meticulously upgraded 4 +1 bedroom, 4 bath detached residence that epitomizes luxury and comfort. This stunning home boasts a sunroom suite potential and an inviting in-ground heated pool, surrounded by elegant interlock landscaping and lush Australian blue grass, complete with a sprinkler irrigation system. The expansive 70 x 120 lot offers ample space for outdoor enjoyment and relaxation.Step inside to discover a beautifully renovated interior that radiates brightness and warmth with unobstructed southern views. The modern kitchen features sleek quartz countertops, perfect for culinary enthusiasts, while the family rooms provide abundant space for gatherings and entertaining. Gleaming hardwood floors flow throughout, complemented by both gas and wood-burning fireplaces that create cozy atmospheres.Indulge in the luxury of four deluxe baths, including a red cedar sauna equipped for wet, dry, and steam experiences. Dive into your rectangular saltwater pool, complete with a diving board and a designated BBQ staging area, ideal for summer barbecues and family fun.Situated in the prestigious Guildwood Village, this home is within walking distance to top-rated schools, vibrant shopping, and the scenic Guild Park. Enjoy the convenience of nearby parks, lakefront trails, and easy access to the Guildwood GO Station, TTC routes, and Highway 401 for effortless commuting.This property is not just a home; it is a smart, stylish investment with income potential in a highly sought-after location. Dont miss this rare opportunity to own a piece of high-value real estate in a community that offers an exceptional lifestyle! (id:53661)
1616 Docking Court
Oshawa, Ontario
Welcome To What Could Be Your Next Home In A Very Desirable North Oshawa Neighborhood. Offering Over 3,500 Square feet Of Spacious Living, This Home Boasts 4 Bedrooms Plus 2 Extra Bedrooms In The Fully, Finished & Updated Basement. Best Of All It Sits On A Corner Lot That's 51 Ft Wide X 125 Ft Deep. A Welcoming Family Room With A Gas Fireplace. A Secluded Office Room By The Front Door. Renovated Kitchen Features Pot Lights, Quartz Countertops, Sit-In Eating Area, Built-In Microwave, Double Deck Built-In Oven, Gas Stove & A Rare Walkthrough Butler Pantry. This Multi-Functional Home Also Has A Spacious Sunken Living Room With 12Ft Ceilings & A 5 Piece Ensuite Bathroom With Double Sinks & A Make-Up Bar. Definitely A Show Stopper! Book your showing and private tour today. PRICED TO SELL!! (id:53661)
32 Chapman Drive
Ajax, Ontario
One of the best and convenient location in Central Ajax. Top to bottom renovated in 2019. Beautiful 3 +1 bedroom 4 bathroom detached 2 storey home with separate entrance and living-dining-kitchen with 3 pc washroom for finished basement. Open concept main floor has a spacious Living, Dining and Kitchen with a lot of cabinet storage . Walkout to rear yard deck from Eat-In-Kitchen. Backyard boasts a beautiful huge deck with a Hot Tub under a masterful Gazebo, Gas line BBQ & two garden sheds. Close to great schools, Ajax Shopping Mall & a short commute to HWY 401 & Go Train. The basement is currently rented and the tenant will move before closing (vacant possession). (id:53661)
3602 - 1 Concord Cityplace Way
Toronto, Ontario
Brand New Luxury Condo at Concord Canada House Toronto Downtowns Newest Icon Beside CN Tower and Rogers Centre. This 1 bedroom Unit Features 502 Sqft of Interior Living Space Plus a 43 Sqft Heated Balcony for Year-Round Enjoyment.World-Class Amenities Include an 82nd Floor Sky Lounge, Indoor Swimming Pool, Ice Skating Rink, and Much More.Unbeatable Location Just Steps to CN Tower, Rogers Centre, Scotiabank Arena, Union Station, the Financial District, Waterfront, Dining, Entertainment, and Shopping All at Your Doorstep (id:53661)
4806 - 115 Blue Jays Way
Toronto, Ontario
Welcome to the Iconic King Blue Condos, where modern elegance meets downtown convenience in the heart of Toronto's Entertainment District. Perched high on the 48th floor, this beautifully appointed west-facing 1 bedroom + den suite offers breathtaking city views and a sun-drenched open-concept layout. The suite features floor-to-ceiling windows, wide-plank laminate flooring, and a sleek modern kitchen complete with built-in appliances, quartz countertops, and custom cabinetry. The versatile den is ideal for a home office or guest space, while the spacious bedroom provides generous closet space and serene sunset vistas. Enjoy the added convenance of ensuite laundry, parking, and a storage locker. Residents of King Blue enjoy access to world-class amenities, including a 24-hour concierge, fully equipped fitness centre, indoor pool, yoga studio, rooftop terrace, elegant party room, private theatre, and more. Located just steps from award-winning restaurants, premium shopping, theatres, the underground PATH, and the Financial District, this suite offers luxury living in one of Toronto's most vibrant neighbourhoods. A perfect choice for a professional tenant seeking style, comfort, and a spectacular high-rise lifestyle. (id:53661)
3013 - 195 Redpath Avenue
Toronto, Ontario
One bedroom unit in high demand Yonge & Eglinton area! Laminate Thru out. Large window in Spacious bedroom. Morden kitchen with stainless steel appliance & quartz countertop. Quick access to the TTC, shopping centres, grocery stores, restaurants, schools and much more! (id:53661)
410 - 863 St. Clair Avenue W
Toronto, Ontario
Stunning, Never-Lived-In 2-Bedroom, 2-Bath Suite In The Heart Of St. Clair West/ Wychwood Park! This Boutique Mid-Rise Condo Offers Over 700 Sq. Ft. Of Bright, Open-Concept Living Space With Premium Finishes Throughout. Features A Chef-Inspired Kitchen With High-End, Paneled Appliances: Built-In Induction Cooktop, Convection Oven, Full-Size Fridge, And Integrated Dishwasher With Ensuite (Full Size) Washer and Dryer. Seamless Flow From Living To Dining, Ideal For Entertaining. Enjoy One Of The Largest Private Balconies In The Building A Massive South-Facing Terrace With Sun-Filled, Unobstructed Views. Primary Bedroom Features Walk in Closet and Spa Like Ensuite Bath. Locker Included. 1 Underground Parking Available With Unit! Residents Enjoy Access To Top-Tier Amenities Including A State-Of-The-Art Fitness Centre And A Spectacular Rooftop Terrace With Panoramic City Views, BBQ Stations, Outdoor Dining/Lounge Areas, And An Elegant Indoor Social Space. Steps To Transit, Cafes, Restaurants, Shops, And More. Upscale City Living In One Of Toronto's Most Dynamic Neighbourhoods! (id:53661)
403 - 151 Avenue Road
Toronto, Ontario
Yorkville - Luxury Boutique Building At Avenue Road & Davenport. Like A Model Suite : Fully Upgraded 2 Bedroom, 2 Bathroom Split Floor Plan Unit With Wide Plank White Oak Floors Throughout, Sleek Kitchen With Top Of The Line Appliances- Both Modern And Integrated. Covered Balcony With City Views. Window Treatments Throughout Accenting Large Windows With An Abundance Of Natural Light. Amenities Include: Visitor Parking, 24 Hour Concierge, Gym, Guest Suites, Rooftop Deck, Party Room. Unbeatable Location Just Steps To Subway, Yorkville Village Shops, Some Of The Best Restaurants In Toronto, Hospitals, Whole Foods, University Of Toronto, Parks And More! (id:53661)
2003 - 101 Peter Street W
Toronto, Ontario
Spacious And Bright 1 Bedroom + Study Corner Unit in the heart of the Entertainment District. Freshly painted thru-out, this unit offers gorgeous panoramic views of the city and is steps to the most exciting restaurants, bars, shops, clubs, and theatres. Enjoy 24-hour streetcar access and a short walk to the Financial District, Rogers Centre, and CN Tower. Building amenities include 24/7 concierge and guest suites. Features hardwood throughout, granite countertops in the kitchen and washroom, and a bright, move-in-ready space. (id:53661)
1821 - 80 Harrison Garden Boulevard
Toronto, Ontario
A Rare Offering In The Heart Of North York. Boasting 2,350 Sq Ft Of Living Space, This Is One of The Largest Units In The Building. Perfect For Families Or Downsizers, Who Refuse To Compromise On Space, Comfort, Or Style. Breathtaking Panoramic South-Facing View Of Toronto's Iconic Skyline, Flooding The Home With Natural Light And Offering Stunning Day And Night Views. The Expansive Layout Includes Generously Sized Principal Rooms, A Large Eat In Kitchen,2 Large Bedrooms And 2 Large Dens, Which Could Easily Be Used As Guest Bedrooms. Top Tier Amenities Including A Golf Simulator, 4 Lane Bowling Alley, Tennis Court, Indoor Pool, Gym, Guest Suites, Party Room, 24 Hour Concierge, And Beautifully Landscaped Grounds. This Unit Also Comes With Three Parking Spots And A Rare, Dedicated Large Locker Room. Not Just A Locker, But A Private Storage Space That Adds Incredible Convenience. Don't Miss Your Chance To Own This Exceptional Residence In A Highly Sought-After Tridel-Built Building. (id:53661)
Lph28 - 21 Nelson Street
Toronto, Ontario
Luxury 2-Storey Loft in Prime Downtown Location. Live in the heart of the city in this sun-drenched loft with 19' ceilings, floor-to-ceiling windows, and sweeping south-facing views of the CN Tower and downtown skyline. Freshly painted in modern neutrals, the open-concept layout blends elegance with functionality, featuring: Chefs kitchen with stainless steel appliances, granite counters & glass backsplash Espresso hardwood floors & sleek plaster ceilings. Spacious loft bedroom with walk-in closet & 4-pc ensuite. 2 Chic Carerra Marbled Bathrooms. 1st floor powder room. Private balcony, perfect for morning coffee or evening sunsets. In-suite laundry & smart storage solutions (under-stair space + locker). Building Perks: Rooftop retreat with cabanas, fire pits & plunge pool City-view lounge, fitness center, sauna & steam room Concierge services. Walk everywhere, steps to subway, dining, shopping, entertainment & the Financial District. A rare blend of luxury, location & lifestyle! Kitchenaid Stove, Fridge, Dishwasher, Microwave. Stacked Washer/Dryer, Window Coverings, Light Fixtures. (id:53661)
1115 - 4k Spadina Avenue
Toronto, Ontario
Modern one-bedroom residence in the vibrant heart of CityPlace. Thoughtfully designed with approximately 560 square feet of interior space as per builders plan. Enjoy sleek laminate floors throughout, a stylish kitchen with granite countertops, and a spa-inspired bathroom featuring Corian vanity and backsplash. The bedroom includes a sliding glass door for an airy feel and functional privacy. Step out onto the open balcony to take in stunning east-facing views of the city skyline and lake. Freshly painted and move-in ready. Located within a community offering the largest residential amenities in Canada and steps from the streetcar, Sobeys, King West, the Financial District, and the waterfront. (id:53661)
605 - 33 University Avenue
Toronto, Ontario
Welcome to suite 605 located in the highly sought after Empire Plaza Building! Experience city living at its finest with this very spacious 880sqft 1bed + 1wash unit. Well maintained with several upgrades throughout (see feature sheet for more details!). Large primary bedroom includes a functional walk-through closet to the stunning 4pc dual-entrance ensuite washroom; including marble tiled floors, mirrored walls & a relaxing jacuzzi tub. The open-concept solarium & massive curved window system provide a ton of natural light & magical city views from everywhere in the unit including the bedroom! Functional & expansive living with no wasted space, beautiful hardwood floors, smoothed ceilings and fresh paint; all you have to do is sit back, kick your feet up & relax. Immediately upon entering the building you will feel a true sense of luxury as you are greeted by the long standing concierge, staff and management - this building is one of a kind with impeccable service & gorgeous interior design in the lobby, common spaces & amenities. As you step outside the building prepare to be fully immersed in the entertainment district with quick access to countless award winning restaurants, street side patios & cafes, shopping, sport facilities, St. Lawrence Market, Financial District, Distillery District, the waterfront and so much more! This unbeatable location provides convenient access to all public transportation (subway, streetcar, union station, etc.), and with quick access to Toronto's PATH System across the street it makes commuting a breeze. Building amenities include a breathtaking rooftop terrace with panoramic city & lake views, party room, gym, visitor parking and its second to none 24hr concierge & security. This building & unit provide immense value that cannot be beat and is the perfect blend of true city living & luxury. 1 parking space & 1 storage locker included. Maintenance fees include hydro, heat/AC & water. Don't miss out! (id:53661)
2909 - 21 Iceboat Terrace
Toronto, Ontario
Bright & Luxurious 2-Bedroom Corner Suite with Unobstructed South Lake Views Welcome to 21 Iceboat Terrace a show-stopping southwest corner unit offering breathtaking panoramic views of Lake Ontario and the iconic Toronto skyline. With floor-to-ceiling windows and an abundance of natural light, this 2-bedroom, 2-bathroom residence offers the perfect blend of style, comfort, and sophistication. The open-concept layout is ideal for modern living, while the sleek, contemporary kitchen is equipped with Miele appliances, stylish cabinetry, and ample counter space perfect for both everyday cooking and entertaining. The primary suite features a generous closet and a private ensuite, while the second bedroom offers flexibility for a guest room, home office, or growing family. Step out onto your private balcony to enjoy spectacular sunsets and serene lake views your own personal oasis in the sky. This unit includes one parking space and a locker, adding even more convenience. Residents enjoy access to world-class amenities, including a fully equipped fitness center, indoor pool, games room, party room, and 24-hour concierge. Located in the heart of downtown, you're just steps to parks, waterfront trails, TTC, shops, restaurants, and some of Toronto''s top attractions. Don''t miss your chance to experience elevated city living in one of Toronto''s most desirable waterfront communities!'' (id:53661)
4 Page Avenue
Toronto, Ontario
Cottage Living in the Heart of the City! Welcome to this stunning 70 ft x 200+ ft premium ravine lot, offering the perfect blend of nature and luxury. With lush perennial gardens, mature landscaping, and a sparkling outdoor saltwater concrete pool, this home is a private retreat just minutes from the city's best amenities. Step inside this beautifully updated ranch bungalow, where over 4,000 sq. ft. of living space (including an 800 sq. ft. addition) provides comfort, style, and endless possibilities. Enjoy: A gourmet kitchen designed for culinary enthusiasts; Four fully renovated bathrooms with high-end finishes; Spacious, light-filled rooms perfect for everyday living and entertaining; A lap pool for year-round fitness and relaxation. Nestled in a prime location with easy access to Sheppard subway, GO train, Bayview Village shopping, and top-rated schools, this home is an entertainers dream - offering city convenience with a tranquil, cottage-like feel. Don't miss this rare opportunity to own a one-of-a-kind ravine property! (id:53661)
218 St Andrews Drive
Hamilton, Ontario
Welcome To This Newly Renovated Semi Detached Family Home In The Heart of The Greenhill Area. Freshly Painted And Updated Bathroom and Kitchen, This Home Is Turn Key. Well Sized Living Room On The Main Floor With Plenty of Natural Light. Recently Updated Kitchen Including Newly Painted Cabinets And Quartz Countertop. 3 Well Sized Bedrooms and Updated Bathroom On The Second Floor. Lower Level Features Separate Entrance, Laundry/Utility Area and Large Recreation Room. Basement Level Features A 4th Bedroom, Utility Room and A Multi-Purpose Room Perfect For a Teenage Hangout, or Second Rec Room! Large Pool Sized Backyard With Endless Possibilities. (id:53661)
426 Sunset Crescent
Alnwick/haldimand, Ontario
Welcome to Sunset Home a rare 4-season home with direct land access to beautiful Rice Lake! Whether youre looking for a weekend getaway or a full-time place to call home, this one has it all.Inside, youll find 4 bedrooms (one without a window), two cozy fireplaces (up and down), and a great layout that works for families, couples, or even an Airbnb setup. The hot tub is perfect for year-round relaxing, and the walkout basement gives you even more space to stretch out.This home sits on a large lot with tons of parking up to 10 cars! Great for hosting, storing your toys, or just enjoying the extra room. Youll love the peaceful setting, with the lake just steps away. Whether it's kayaking, ice fishing, or just soaking up the views, Rice Lake is right there for you to enjoy. Plus, the decks, yard space, and outdoor setup make it feel like a true retreat.If you're looking for a solid home with character, flexibility, and a bit of fun this is it. Perfect as a family cottage, full-time residence, or investment. Just bring your ideas and make it yours! (id:53661)
25 Chatham Street
Hamilton, Ontario
WOW LOCATION! Fantastic opportunity to own a detached house in the most desirable area around Locke Street, just steps to all your favourite shops & restaurants, within walking distance of the vibrant boutiques, coffee shops, grocery store, bake shops, amenities, restaurants, renowned churches, schools, off leash dog park, HAAA park with playground and track, tennis club, are all at your doorstep. Highway 403 is just minutes away making commuting a breeze. This charming historic home offers rear alley access for parking & potential for a garage and/or additional dwelling unit. Inside you'll discover a great layout from the high ceiling living room to a huge dining area and then a spacious eat-in kitchen leading to a relaxing sunroom. Upstairs there are 3 bedrooms, 2 full bathrooms, and surprise - one is an ensuite! This home has been lovingly cared for, including recent furnace & shingles to provide you with years of worry free living and a wonderful lifestyle in a truly great neighbourhood. (id:53661)
39 Corinthian Drive
Hamilton, Ontario
Welcome to your new home in the prestigious Albion Falls. A detached two-storey, custom-built, rarely offered wide frontage custom home with in-law suite potential with separate entrance located minutes away from Paramount Plaza. Close to schools, playgrounds, shopping centres, parks, recreation trails and Mohawk sports park. Moments away from the expressways and hospitals. This 4 bedroom, 4 bathroom, European style home with original ceramic tiles & hardwood floors throughout is a great opportunity for move up buyers, families looking for more space and renovation creativity. This a must see! Features include a large kitchen with eat in area, a sunk-in family room with fireplace, a formal dining room and a living room. Upstairs has 4 large bedrooms, the master bedroom with a Ensuite bath, walk-in closet and terrace overlooking the backyard. The finished basement has its own entrance, kitchen & fireplace. A massive cold cellar for the culinary minded. Don't miss your chance to live in this mature, quite & thriving neighborhood. A MUST SEE!!! (id:53661)
12 Steed Court
Cambridge, Ontario
This masterpiece perfectly blends luxury and functionality, a stunning 4-bedroom, 4-bathroom detached home in the desirable River Mill community. Situated on a peaceful court, this property boasts a spacious premium lot with a large driveway and no sidewalk, backing onto a park. The main floor with 9 ft ceilings, elegant 8 ft doors, and hardwood flooring, exuding grandeur and sophistication. Separate living, dining, and family rooms complete with a cozy fireplace provide versatile spaces for gatherings. The gourmet kitchen features quartz countertops, a stylish backsplash, stainless steel appliances, and a large window overlooking the backyard, ideal for keeping an eye on the kids while cooking. The primary bedroom is a luxurious retreat with a double-door entry, a walk-in closet, an additional closet, and a spa-like 5-piece ensuite boasting quartz counters, double sinks, and a soaker tub. Three additional spacious bedrooms, each with attached bathrooms, ensure comfort for the entire family. The legally finished basement is a standout feature, offering a 2-bedroom unit with a side entrance, modern kitchen, 3-piece bathroom, and separate laundry perfect for rental income. Additionally, a 1-bedroom in-law suite with a wet bar and 3 Pcs bathroom provide even more flexibility. Located near schools, shopping, and essential amenities, this home is perfect for families or investors seeking their dream property in Cambridge. With its prime location, income potential, and stunning design, this home truly has it all. Major employers, including Toyota Manufacturing, are just a short drive away, making this an ideal location for families and professionals alike. (id:53661)
Basement - 136 Central Park Boulevard N
Oshawa, Ontario
A Legal Basement Apartment With A Bright And Spacious Home Is Located In Great Central Oshawa Location, With An Open Concept Living & Dining Room, Windows Providing Natural Light. Newer Kitchen W/Appliances, Separate Entrance, One Driveway Parking, Close To All Amenities With Easy Access. Extra: Fridge, Stove, Dishwasher, Washer & Dryer, Microwave, All Elf, Window Coverings. (id:53661)
8 Donomore Drive
Brampton, Ontario
Welcome to this bright and spacious 4-bedroom, 2.5-bath home built in 2011, located just a 10-minute walk from Mount Pleasant GO Stationperfect for commuters. This well-maintained upper-level unit features a separate laundry room, three parking spots, and has been professionally painted and cleaned, ready for immediate occupancy. The basement is occupied by a quiet tenant with a separate entrance and their own laundry facilities. Tenants will be responsible for 70% of the utilities. Rental application, credit report, job letter, and references are required. This is a fantastic opportunity to live in a desirable neighbourhood with convenience and comfort. (id:53661)
5146 Porter Street
Burlington, Ontario
Beautifully upgraded semi-detached home in a highly sought-after neighborhood! This spacious 4-bedroom, 3-bathroom gem features hardwood flooring throughout, pot lights, and a modern kitchen with premium finishes. Enjoy the convenience of second-floor laundry and a fully finished basement complete with a bedroom, full bath, and living area, perfect for extended family or guests. Egress window installed in the basement for safety. Located near top-rated schools with easy school bus access, steps from major amenities, and just minutes to Hwy 407 & 403. Security system included. HVAC, A/C, and water heater all owned no rentals! A truly turn-key home in a prime location. Dont miss it! (id:53661)
52 Doris Pawley Crescent
Caledon, Ontario
Welcome to 52 Doris Pawley Crescent-a townhouse that truly stands apart from the rest! Boasting an impressive 2,366 sq ft of beautifully finished living space, this exceptional home is loaded with thoughtful upgrades and custom features you'll love. From the moment you arrive, the striking stone and stucco exterior with lush gardens set the tone for what's inside. Step through the front door and be greeted by soaring 9-foot ceilings and an open, airy layout. The heart of the home is a chef's dream kitchen, complete with exquisite quartzite countertops, a premium $25, 000 appliance package, and elegant custom cabinetry. Entertain in style in the spacious living area, highlighted by a stunning marble slab fireplace and built-in shelving-perfect for cozy nights in or gatherings with friends. Upstairs, you'll find even more to impress: approximately 10-foot ceilings, a sprawling primary suite with a luxurious 5-piece spa-inspired ensuite, and the convenience of second-floor laundry. No more hauling baskets up and down stairs! The finished basement offers 9-foot ceilings and a versatile rec room with custom built-ins-ideal for a home theatre, gym, or playroom. This is not just a home; it's a lifestyle upgrade. Don't miss your chance to own this truly remarkable townhouse-book your private showing today! (id:53661)
1379 Christina Court
Burlington, Ontario
Opportunity knocks! Discover a rarely available fixer-upper on a quiet court in prestigious Tyandaga, Burlington. This spacious 4-level side split offers over 2,000 sq. ft. of potential, set on a large pie-shaped lot with a pool-sized backyardperfect for outdoor living and entertaining. Enjoy two rear doors, each opening to separate areas of the private yard, surrounded by mature trees. The home features 4+1 bedrooms, 2 bathrooms, and is ideally located close to shopping and convenient highway access. Bring your vision and transform this home in one of Burlingtons most sought-after neighbourhoods! (id:53661)
1558 Clitherow Street W
Milton, Ontario
This is 1558 Clitherow St, a beautiful Mattamy Four bedroom detached house in a new Ford pocket area in Milton, with a great news: a new (LAURIE UNIVERSITY CAMPUS) is coming soon in September.The ground floor has a fantastic layout that every buyer likes, with two sitting area spots -- open concept and privacy together -- keeping the living and dining area in a private space itself. When you walk through the house you will find the open concept cozy and specious. The family area has a fireplace and a bright window along with a functional kitchen including a Quartz counter top with an island and built-in sink, S.s gas stove along with a high end hood and plenty of cabinets. Facing a bright & spacious breakfast area with a view out to a private backyard which has everything any buyer needs, such as landscaping, interlocking tiles, AND A RAVINE VIEW TO ENJOY THE NICE NIEW and weather in the summer. Great for relaxing or family gathering occasions with privacy! Upstairs offers four spacious bedrooms including a laundry room to be functional and accessible. The master bedroom has a walkout organized closet and a four-piece washroom, with two windows view There is also a second full washroom accessible to all family members and their morning routine. Also it has a three pieces rough in in the basement. and 9 Foot high Ceiling and carpet free for the entire house. Easy for showing, Book it ASAP. (id:53661)
Lower - 878 Blairholm Avenue
Mississauga, Ontario
Bright and spacious 1 Bed 1 Bath basement apartment available for rent in the highly soughtafter Erindale area of Mississauga. This upgraded unit features a private separate entrance,modern kitchen with ample cabinet storage, generous open-concept living and dining area, full3-piece bathroom, and separate laundry offering full privacy and convenience. Quiet, familyfriendly neighborhood. Walking distance to public transit, parks, shopping (Square One),restaurants, and schools. Easy access to major highways (403, 401, QEW). Close to CooksvilleGO Station and Mississauga Transit. Ideal for a single professional or a quiet couple. (id:53661)
26 Troyer Street
Brampton, Ontario
Absolutely Stunning !! 4 Bedroom 3 Washrooms Detach Home ## Fully Brick House with No Sidewalk###Extended Driveway## Very Functional Layout with Separate Office on Main Floor in the front , Separate Living & Family Room on Main Floor . Fully Upgraded Extended Kitchen Cabinets with High End Built-in Appliances , Quartz Counter with Matching Backsplash , Breakfast Bar ##9ft Ceiling on Main Floor & 2nd Floor with High Doors## Smooth ceiling & Pot lights on Main floor## Upgraded Hardwood Floor with Matching Oak Stairs .Primary Bedroom with 5Pc Ensuite & Walk-in Closet & Very Spacious Other 3 Rooms with Closets & window. Laundry Room on 2nd Floor .Very Convenient Location Close to Mount Pleasant GO Station, Schools, Parks, Plaza & Public Transit . (id:53661)
119 Beaveridge Avenue
Oakville, Ontario
Over 4000 Sqft Living Space, 4 Bedroom 5 Bath Home In The Heart Of Oakville. This Open Concept Home Has Been Tastefully Designed And Decorated With Modern & Trendy Finishes With Over 100K Upgrades. Owner Occupied Since. Very Good Layout With Tons Of Windows And High Ceilings. Huge Kitchen With Granite Countertops. Finished Basement With Extra Bedroom. Pot Lights Throughout. (id:53661)
39 Sellers Avenue
Toronto, Ontario
Step into modern comfort with this beautifully updated 1 bedroom, 1 bathroom upper-floor unit with private laundry and heat, hydro and water included! Featuring hardwood flooring, a sleek contemporary kitchen with quartz countertops and a fully renovated bathroom, this home is designed for both style and function. Pot lights throughout add a bright, inviting ambiance, while the exposed brick and custom glass railing add a touch of warmth and sophistication. Enjoy a quiet place to call your own, conveniently located steps to transit and lively St. Clair Ave. West (id:53661)
1004 - 1150 Parkwest Place
Mississauga, Ontario
Welcome to this beautifully maintained and sun-filled condo offering the perfect blend of comfort, functionality, and lifestyle. Step into an open-concept living and dining area that flows effortlessly onto a generous southwest-facing balcony ideal for BBQs (with convenient gas hookup), relaxing evenings, and stunning views over Lake Ontario. Featuring electronic blinds in living/dinning area when shade is needed. The kitchen features a breakfast bar, ample cabinetry, and plenty of counter space perfect for casual meals or entertaining. A spacious den adds exceptional versatility and can be easily used as a second bedroom, home office, or guest retreat.The bright primary bedroom boasts a large walk-in closet and a full-size window that fills the space with natural light. Located in the sought-after Village Terraces, this well-managed building offers premium amenities including a 24-hour concierge, fitness centre, sauna, party room, workshop, games room, library, and a complimentary car wash station.Enjoy an unbeatable lifestyle just steps from the vibrant shops and dining of Port Credit, scenic trails, Lake Ontario, and top-rated schools. With the QEW just a minute away and easy access to GO Transit and local transit, commuting to downtown Toronto is a breeze. (id:53661)
70 Northwood Drive
Brampton, Ontario
Move in Ready , Attention First time Home Buyers & investors !! Semi-Detached Backsplit 4 Level Located On A Large 30X150 lot. 4 Bedrooms 2 full bathroom .New Fridge , stove & Microwave .Large master bedroom ,New Kitchen ,Meticulously clean, Red oak Hardwood floor ,Freshly painted , Large south facing bay window. Separate Entrance To Lower Level/Basement With Tons Of Potential To Generate Rental Income!. Very large private deep Lot Zoned for additional residential unit ,No house behind, High rental demand area, Basement ready for second kitchen Or additional rooms. **Spent 55K on renovation in 2025 ** as per seller. (id:53661)
4193 Powderhorn Crescent
Mississauga, Ontario
PRICED TO SELL. Location! Location! Location! Welcome to this beautiful home located in one of the best pockets in sought after Sawmill Valley Community. Move in and enjoy living in this fabulous 4+1 bedroom, 5-bathroom home offering over 2700 sqf immaculate living space. 1 bedroom in-law suite, self contained with kitchen and separate entrance. Great schools within walking distance. Close to Credit Valley Hospital, UTM and Erin Mills Town Center. Easy access to Hwy 403, QEW, 401 as well as "GO" stations. Enjoy the quiet family friendly neighbourhood and fantastic walking trails. Recently renovated primary bedroom w/3pce ensuite & fireplace. (id:53661)
14 - 1905 Broad Hollow Gate
Mississauga, Ontario
Fully Renovated Luxury Townhome in Exclusive Sawmill Valley area. 2200 sq. ft. unit not including Finished Basement (approx 566 sq. ft.) shows like a model inside and outside the rear where you can enjoy sunny morning on your oversize deck, or on the interlocking brick patio. You will be impressed with the top quality finishes and materials from the moment you enter the gracious 2 storey foyer with its European made Crystal Chandelier. There is a modern family size Kitchen o/looking a cosy Separate Family Room with its built-in wall electric fireplace (Dual Voltage 220/110). Floors are either quality hardwood or porcelain, Smooth ceilings and Crown Mouldings throughout main floor and 2nd floor ceiling. The Primary Bdrm features a luxury ensuite with oversize shower, stand-alone Soaker Tub, vanity and toilet. With its Solar Tube, it is always Daylight. For added comfort, there is a towel warmer. Laundry is on the 2nd Floor. The finished basement has an oversize Recreation Room, 3 piece bathroom, and 4th bedroom. This home has it all. Nothing left to do but unpack and enjoy. (id:53661)
1006 - 4090 Living Arts Drive
Mississauga, Ontario
Rarely Available 3 Parking Spaces Come With This Attractively Priced & Well Kept Unit In Sought After Downtown Mississauga The Capital North Tower. Spacious Super Functional Layout W/Open Concept Living, Lovely Modern Kitchen, Premium Wood Floors, Amazing Open View & W/O To 2 Balconies. Brs Separated By Lr. Well Maintained The Capital North Tower At The Premium Mississauga Downtown Location Offers All Modern Amenities W/24 Hrs Concierge/Security. Walk To Cafes, Shops, Clubs, Events. School, Parks, Transit, Sq One, Celebration Sq, Ymca, Central Library, Sheridan College, Living Arts Centre Only Steps Away! $$***Motivated Seller, Priced Low for Quick Sale! Super Functional 2 Br, 2 WR Condo W/Rarely Available 3 Parking Space and A Locker At Premium Downtown Mississauga Location! ***$$ (id:53661)
38 Wheatsheaf Crescent
Toronto, Ontario
Welcome to 38 Wheatsheaf Crescent! Located On A Quiet Crescent, This Beautiful & Functional Detached Raised Bungalow Finished From Top To Bottom, Offers A Finished Basement Apartment With Separate Side Entrance That Can Be Used As An In-Law Suite Or Rented Out For An Additional Income Opportunity. This Well-Kept And Spacious Property Provides An Open Concept Layout With Modern Kitchen, Centre Island, Brand New Wrap Around Deck, And Much More. Family-Size Living And Dining Room With Hardwood Flooring, Crown Moulding, Bay Window, & Good Size Bedrooms On Main Floor. Basement Area Has Its Own Separate Laundry Facilities and Kitchen, Has An Open Concept Dining and Living Room Area, 4th Bedroom, 3 Pc Bathroom, Den Can Be Used As An Office Or 5th Bedroom, and Walk-Out To Solarium With Hot Tub And Access To Spacious Backyard Area. Located Steps Away From Shopping, Highways, Public Transit, Schools, Hospital, And Parks. Just Move In And Enjoy! Extras Included: On Main Floor - White: Fridge, Stove, Dishwasher, Counter Microwave; Black Hood Fan, Stackable Washer & Dryer. In Basement - Black: Fridge, Stove, Dishwasher; Hood Fan, Washer & Dryer. All Electrical Light Fixtures & Window Coverings, CAC Unit, Kitchen Island, Hot Tub, Garden Shed, Home Security System Hardware (id:53661)

