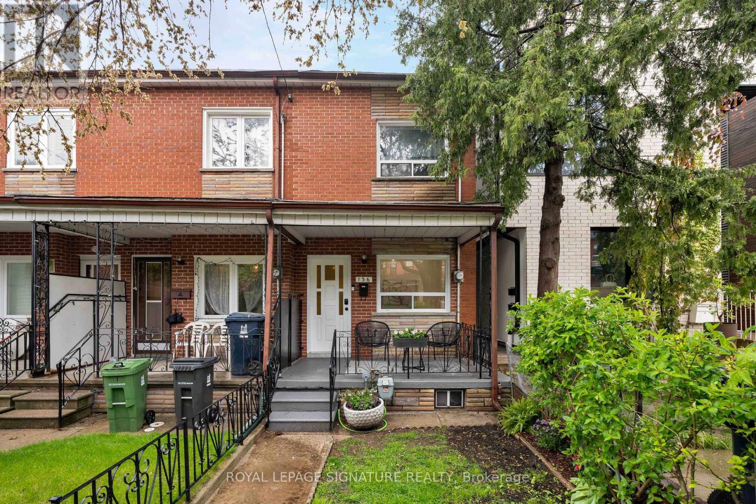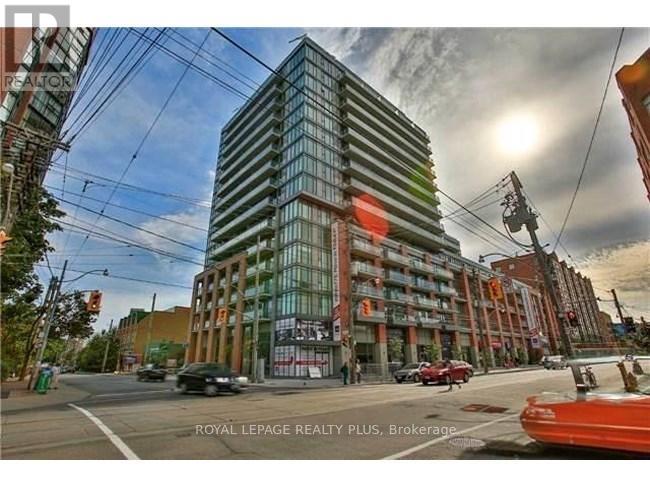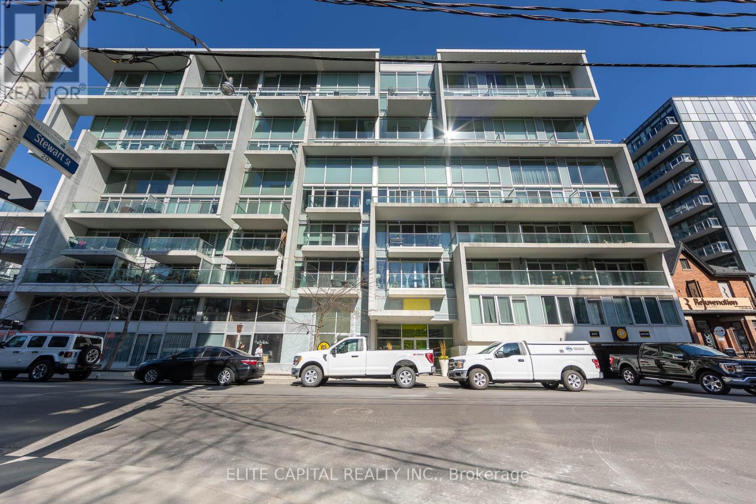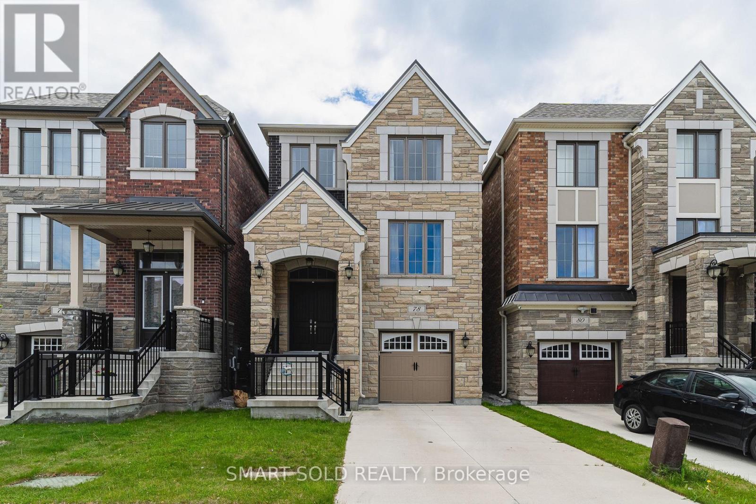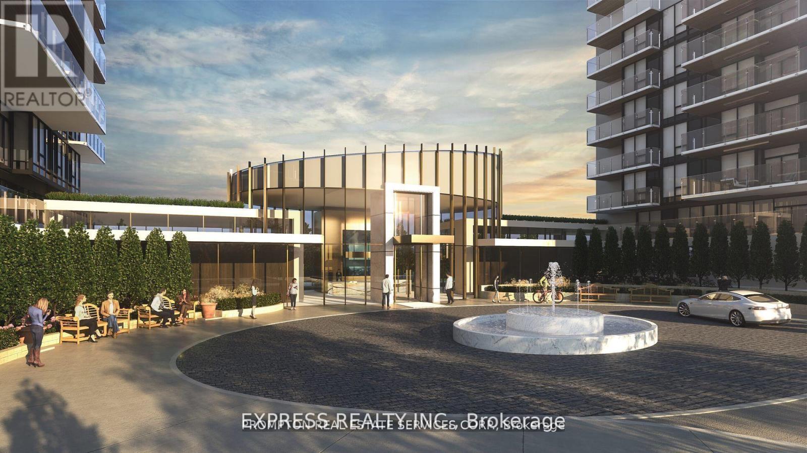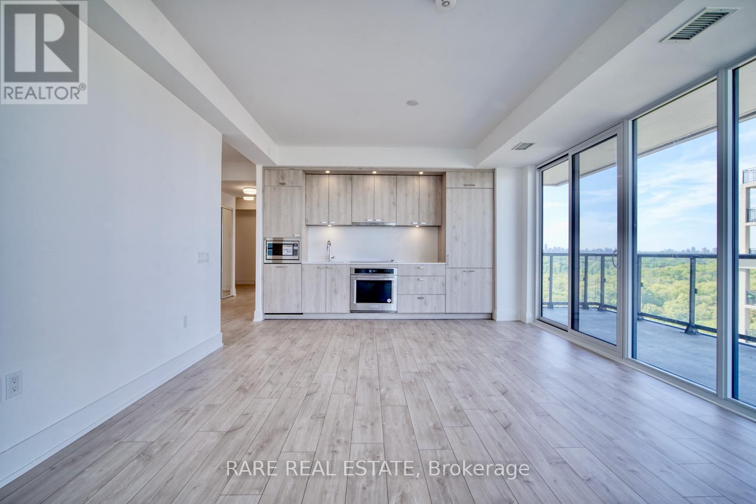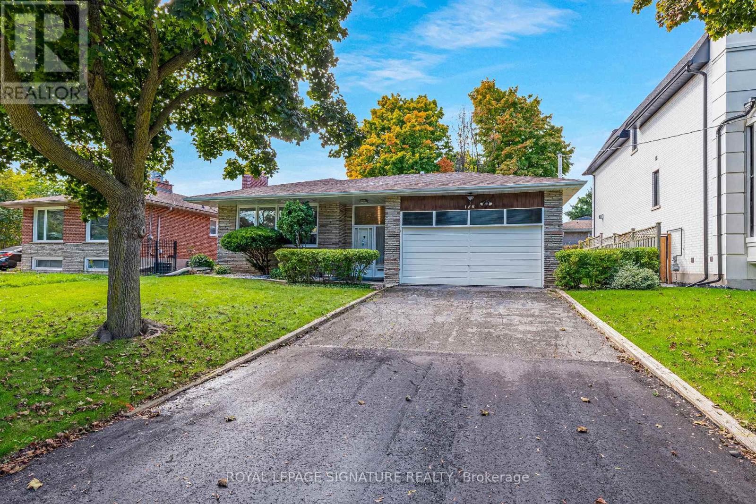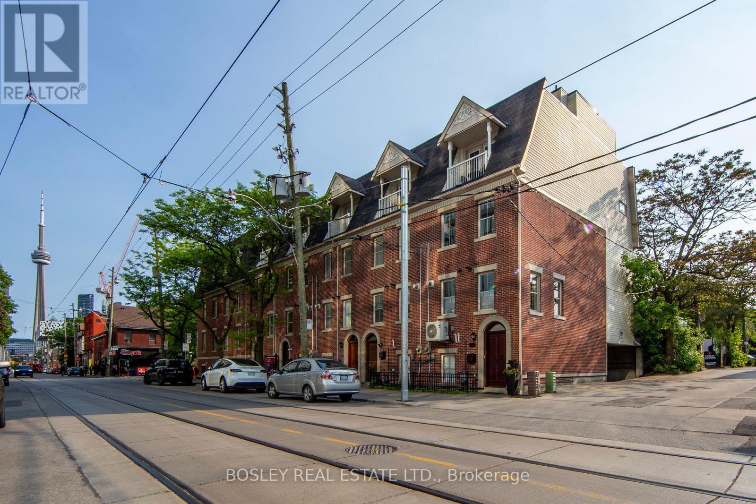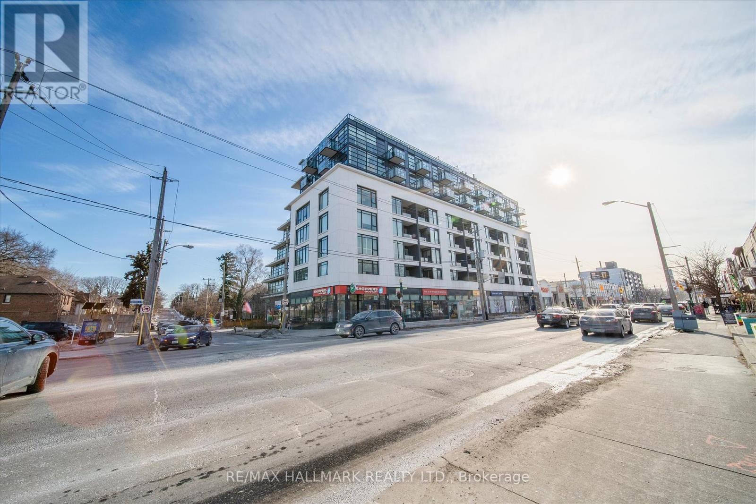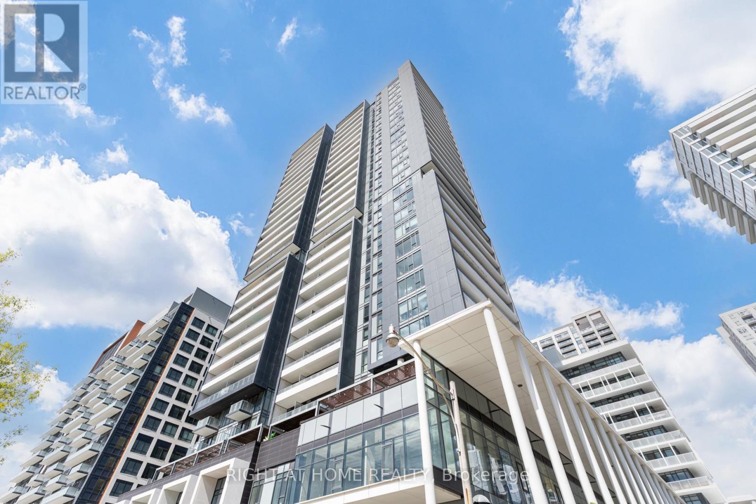308 - 68 Yorkville Avenue
Toronto, Ontario
Welcome to 68 Yorkville Avenue, Unit 308, where luxury and sophistication converge in Toronto's most prestigious neighbourhood. Enjoy boutique condo living at The Regency Yorkville - an exclusive 18-storey building with only 58 units and a grand Art Deco lobby. Boasting the best concierge in the city with white-glove service, including valet parking, 24-hour security, and a dedicated maintenance team This 2-bedroom suite features one of the building's most desirable split-bedroom layouts. The chefs kitchen includes a built-in break fast bar, Sub-Zero fridge, 4-burner gas range, granite countertops, and newly upgraded top-of-the-line appliances. Stunning hardwood floors spanthe entire unit. The primary bedroom offers a 5-piece spa-like ensuite, a walk-in closet, and expansive windows. The second bathroom is a full 4-piece bath. A private terrace with a BBQ gas line creates the perfect outdoor escape. Built-in Sonos speakers throughout. Two underground parking spots - a rare find in Yorkville. Premium amenities include a gym, party room, boardroom. Incredible location: steps to the Four Seasons Hotel, Toronto's top restaurants, and the best shopping Yorkville offers. Dont miss out on this exceptional unit! **EXTRAS** New dishwasher (2023), washer/dryer (2023), A/C & Heat pump unit (2023). Custom unit dehumidifier . One oversized parking spot + an additional separate parking spot. Locker is located right next to parking spot for easy access. (id:53661)
2608 - 10 Yonge Street
Toronto, Ontario
Available with immediate occupancy. Beautifully renovated one bedroom plus den. Features custom kitchen with stainless steel appliances, hardwood floors, modern bathroom with walk-in shower plus double vanity, modern fixtures and finishes! Lake and city views! Note: solarium doors removed during renovation allowing for dining or home office space. Includes all utilities, locker and parking. (id:53661)
1514 - 188 Doris Avenue
Toronto, Ontario
Welcome to Rarely Offered 2-Storey Loft with Soaring Ceilings and Designer Upgrades. Step into this stunning and unique 2-storey loft featuring dramatic 16-foot flat ceilings and expansive floor-to-ceiling windows that bathe the space in natural light. Beautifully renovated throughout, this loft showcases a chef-inspired kitchen with quartz countertops, stainless steel appliances, and a stylish powder room on the main floor perfect for entertaining. Upstairs, the spacious primary bedroom overlooks breathtaking, unobstructed views and features a walk-in closet along with a luxurious 4-piece ensuite complete with a standalone glass shower and deep soaker tub. Thoughtfully redesigned with modern elegance, the home includes refinished stairs, upgraded flooring, beautiful lighting and spa-like bathrooms. Enjoy resort-style living with 5-star amenities: an indoor pool, state-of-the-art fitness centre, 24-hour concierge, and more. Ideally located just steps from the subway, with quick access to downtown, top-rated schools, Hwy 401, world-class dining, and vibrant nightlife. Parking included. Photos from a previous listing. Extras: Unobstructed gorgeous view, modern window coverings. Two Minute Walk To North York Center Subway Station, Library, Mall, Supermarket, Restaurants, Amenities And More! Top Ranking Elementary And High School Zone. Motorized Smart Blinds, Smart Thermostat, Smart Light fixtures (id:53661)
42 Brookfield Road
Toronto, Ontario
Live in the forest! BlogTO's fairytale house (May 2025) Tucked away on a cul-de-sac, this RAVINE lot with a forest-like setting, has 5 bedrooms and offers a rare blend of tranquility and urban convenience. Like a nature retreat just minutes from transit, this 1928 (Geowarehouse) home is Nestled on a lush, hilly, ravine and provides the peaceful ambiance while being conveniently located close to public transit and major city hubs. With multiple living spaces and Charming Character, the home's warm and cozy interiors feature timeless details, large windows that frame stunning views, well maintained with old world charm. The backyard (ravine) offers a perfect spot to connect with nature, like your own private forest. Experience the best of both world's peace and seclusion, with easy access to all the transit and the subway, all amenities of the city just minutes away. This unique property is perfect for those seeking a serene retreat without sacrificing the conveniences of urban living. A Wood burning fireplace in the huge south facing, living room with built-in entertainment closet, a coffered ceiling in the dining room, plaster molding throughout main and second floors. Second floor laundry, large spacious, primary bedroom with en-suite and walk out to private deck. New HVAC (2025) new Stainless-Steel fridge and microwave (2025), new bar fridge on 3rd floor(2025), wall mount furnace/hot water tank (2015). Lower-level walks out at grade. 2-pc washroom off the main foyer, Total 4,394 square feet including lower level - as per floorplans. The lot widens to 100 feet and extends back to 190 feet (see attached). Heated floors in Primary bathroom and lower-level bathroom. (id:53661)
136 Montrose Avenue
Toronto, Ontario
Gorgeous three bedroom home with main floor family room which makes a great home office or kids' play room! Renovated kitchen and bathrooms with a shower upstairs and bathtub on lowerlevel. Located in the heart of Trinity Bellwoods. Enjoy the convenience of a detached laneway garage parking spot and a west-facing backyard patio ideal for relaxing or entertaining. Inside, soaring 9'9 ceilings create an open, airy atmosphere throughout both floors. Recent upgrades include a new furnace and air conditioning system installed in 2022, ensuring year-round comfort. Situated on a highly sought-after street between College & Dundas, giving you the best of both worlds. Steps away from shopping, cafes, parks, fantastic schools and Trinity Bellwoods farmers' market. Your next home awaits. (id:53661)
229 - 78 Tecumseth Street
Toronto, Ontario
Contemporary Studio In Prime Minto Building In The Heart Of King West. Fully Upgraded With Modern Finishes And A Large Balcony. 24 Street Car Right At Your Doorstep. Restaurants, Shopping, Financial District & Nightlife All Close By. Building Amenities Include a BBQ Terrace, Gym, Billiards, Theatre Room & 24Hr Concierge. (id:53661)
510 - 75 Portland Street
Toronto, Ontario
Welcome to prime living in the heart of the Fashion District! This stunning, open-concept loft combines modern design with unbeatable convenience. Enjoy floor-to-ceiling windows and soaring 9-foot concrete ceilings that fill the space with natural light. Freshly painted and updated with new light fixtures, this loft boasts a sleek, modern kitchen with an oversized breakfast bar, perfect for entertaining. The spacious den offers an ideal setup for a home office, while hardwood floors run throughout the loft, adding warmth and style. The primary suite includes a 4-piece ensuite bath and a generous walk-in closet, ensuring ample storage. Plus, the large parking spot provides added convenience. Just steps from public transit and surrounded by the trendiest bars and restaurants, this loft offers the ultimate city lifestyle (id:53661)
78 William Durie Way
Toronto, Ontario
Stunning Fully Upgraded Bright Luxury Detached Built By Mattamy Home In The Heart Of North York. Rarely Offered 4 Bedroom, 5 Washrooms Detached Home With Two Separate Entrances To Ground-Level Apartment & Basement. Bright And Spacious Layout Featuring 9' Ceilings On Main And 2nd Floors, Upgraded Engineered Hardwood Flooring & Pot Lights Throughout. Modern Open-Concept Main Floor Featuring Spacious Living, Dining, And Family Areas With A Gas Fireplace, Oversized Windows, And Walk-Out To Balcony. Gourmet Kitchen Boasts Quartz Countertops, Ceramic Backsplash, Upgraded Cabinets, And Large Island With Breakfast Bar. Primary Bedroom Offers 5-Piece Spa-Like Ensuite With Freestanding Tub And Large Walk-In Closet. Both 2nd & 3rd Bedrooms Feature Private Ensuites. Convenient Second-Floor Laundry Adds Functionality. Fully Equipped Ground Floor Apartment Includes 1 Bedroom, 4-Pc Bath, Kitchen, Private Laundry (In Basement) & Separate Walk-Out Entrance To Backyard Perfect For In-Laws Or Income Potential! Basement With Separate Entrance From Garage And Bathroom Rough-In Ready To Finish As An Additional Unit! Prime Location 5 Mins To Finch Subway, 10 Mins To Hwy 401. Walking Distance To Schools, Parks & Amenities. A Rare Find In North York Don't Miss Out! (id:53661)
2011 - 8 Hillcrest Avenue
Toronto, Ontario
Stunning And Beautifully Renod 2-Bdrm Corner Suite For Rent. Southeast Breathtaking Views. Direct Access To Subway. Steps To Best School: Mckee Elementary School And Earl Haig High School. Gourmet Eat-In Kitchen Offers Upgraded S/S Appliances & Custom High Gloss Cabinets. Wide Plank Laminate Floors. Mel Lastman Sq, Library & The Shops At Empress Walk With Indoor Access. (id:53661)
1407 - 128 Fairview Mall Drive
Toronto, Ontario
Welcome to contemporary living in North York. Steps to Fairview Mall, Sheppard Subway and the DVP/404 and 401. This open concept unit features an unobstructed view from the 14th floor and a balcony that stretches the width of the unit. The kitchen boasts built-in appliances along with quartz countertops. Building amenities include, gym, party room, theatre and dog spa. The unit is Tenanted and they would like to stay if your client is looking for an investment property with great tenants. (id:53661)
538 - 135 Lower Sherbourne Street
Toronto, Ontario
Presenting a suite located in one of Toronto's desirable, locally built neighborhoods. This contemporary suite features 9-foot ceilings and sleek laminate flooring throughout, creating an open and airy atmosphere. The well-designed layout includes a separate kitchen and living area, with the living room offering a walk-out to a private balcony, perfect for outdoor relaxation.The kitchen is equipped with built-in appliances and a stylish granite countertop, ideal for modern living. The spacious primary bedroom is highlighted by a large window and a generously sized closet. 2nd Bed enclosed with a door, offers the flexibility to be used as a second bedroom or a home office. Every inch of this unit has been thoughtfully designed to maximize space, with no wasted corners or unused areas. Situated in a charming neighborhood, youre just steps away from St. Lawrence Market (with Phase 2 opening soon), grocery stores (No Frills), shops, restaurants, and the Distillery District. With quick access to the Downtown Core, DVP, and TTC, convenience is at your door step. This unit is truly move-in ready, offering an ideal blend of modern design and a prime location. **EXTRAS Fidge, Stove, Cooktop, Oven, Dishwasher, Washer & Dryer, All Blinds, All Elfs Brokerage Remarks (id:53661)
902 - 7 Bishop Avenue
Toronto, Ontario
Welcome To The 'Vogue'. Bright,Immaculate And Updated Unit. Southern Exposure And Direct Access To Subway. Rooftop Garden, Guest Suites,And Excellent Recreational Facilities With 24 Hour Concierge For Security,Indoor Pool,Squash Courts And Games Room. (id:53661)
Th1004 - 54 East Liberty Street
Toronto, Ontario
3-Storey Townhome Stunner With A 260+ Sq Ft Ravishing Rooftop Terrace! This 1+1 Bed, 2 Bath Suite Spans 971+ Sq Ft, Includes Parking & Is Loaded With $35K+ Of Upgrades! Light Pours Into This Spectacular Space Through South Facing Windows On The 2nd & 3rd Level. The 2nd Level Is Dedicated To The Gourmet Kitchen With Quartz Counters, A Breakfast Bar & Stainless Steel Appliances, A W-I-D-E Living/Dining Room For Entertaining & A Powder Room For Guests. The 3rd Storey Features The Custom Upgraded Primary Suite! A Spacious Primary Bedroom With A Double Closet, Separate But Perfectly Open Concept Den & Extensive Walk-In Closet (Originally A 2 Bed, The 2nd Bedroom Has Cleverly Been Transformed Into A Den & Walk-In Closet). Enjoy A Luxurious 3-Piece Bath With A Serene Glass Block Shower & Spa-Like Finishes. The Entire Rooftop, Spanning Over 260 Sq Ft, Is Your Own Private Outdoor Oasis! Enjoy South, East & West Views Of The City From Your Slice Of Outdoor Heaven. Available Fully Furnished for $3,200/Month or Partially Furnished At An Additional Negotiable Price. (id:53661)
1015 - 27 Mcmahon Drive
Toronto, Ontario
Luxurious New Saisons Condos at Concord Parkplace. 530 Sqft Of Interior + 163 Sqft Of Balcony, Relaxing Park Views, 9'Ceiling with Floor To Ceiling Windows, Laminate Floor Throughout, Premium Finishes, Quartz Countertop, Built-In Miele Appliances. building features touchless car wash, electric vehicle charging station, visitor parking & an 80,000 sq. ft. Mega Club. Tennis/Basketball Court/Swimming Pool/Sauna/Formal Ballroom And Walk to Bessarion subway & Leslie Subway Station, oriole GO & IKEA. Minutes to 401, 404, etc. Bayview Village & Fairview Mall. (id:53661)
1906 - 47 Mutual Street
Toronto, Ontario
Spacious 1 Bedroom Soft Loft at Garden District Condos! This Stunning Condo Features 9ft High Ceilings, Modern Finishes, Upgraded Kitchen Island, Proper East Facing Bedroom (With a window!), Spacious Living Room, And an Additional Space For A Desk, Ideal For Student or Work From Home. The Building Is Located In One Of The Most Central Areas In The City Close To Everything! TTC Out Your Door, 5 mins walk to Eaton Centre, 10 mins walk to TMU (formerly Ryerson University), and 25 mins walk to U of T. Don't Miss Out On This Opportunity To Call This Condo HOME! (id:53661)
1704 - 10 Inn On The Park Drive
Toronto, Ontario
Modern luxury awaits at Tridel's Auberge Chateau on the Park! This is an expansive two bedroom unit featuring 950 sf of living space plus two large balconies. Designer kitchen with tons of storage, built in appliances, and premium countertops. Convenient access the to the upcoming LRT and easy access to DVP, parks, Costco, shops, restaurants, and more! Access to A+ amenities, Including a top of the line gym, swimming pool, rejuvenating spa, luxurious party room, yoga studio, and more! (id:53661)
Main - 292 Bogert Avenue
Toronto, Ontario
Welcome to 292 Bogert Avenue a beautifully maintained and affordable rental in one of North Yorks most desirable neighbourhoods! This charming home is nestled near Sheppard & Yonge, offering the perfect balance of space, comfort, and convenience. It features three spacious bedrooms, has been freshly painted throughout, and includes brand new carpeted flooring, updated kitchen cupboards, and a brand new dishwasher - making it clean, bright, and move-in ready. Located in a quiet residential pocket, yet just a 15-minute walk to Sheppard-Yonge Subway Station and with easy access to Highway 401, commuting is a breeze. You'll love being close to grocery stores, gyms, restaurants, cafes, and everyday essentials. Additionally, parking is included, and the backyard is shared with the lower-level tenants. (id:53661)
Main Fl - 72 Alexis Boulevard
Toronto, Ontario
Located at Sheppard Ave W & Bathurst, this 3BR main floor of a bungalow features a renovated kitchen & three generous bedrooms. Situated ona corner lot with plenty of open space in the front & backyards. Combined living & dining rooms. Steps to TTC, Shoppers, Metro, & many shops & restaurants. Short walk to Earl Bales Park. Lease comes with one garage parking & one driveway parking spot. (id:53661)
186 Burbank Drive
Toronto, Ontario
***An Exceptional Opportunity In Prime Bayview Village*** Meticulously Maintained By Long Term Owner With Rare 60 x 125 Ft. West Facing Lot. Perfect For End User, Investor Or Builder. Bright & Spacious Detached Brick Bungalow, 3+1 Bedrooms, Hardwood Floors Throughout, Eat In Kitchen With Walk Out To Private Side Yard Patio. Double Car Garage With High Ceiling & Tons Of Storage, Many Upgrades Including Windows, Shingles & Furnace. Freshly Painted & Ready To Personalize. (id:53661)
14 Apsley Road
Toronto, Ontario
Spectacular Family Home In Beautiful & Prestigious Cricket Club! Exceptionally Spacious Principal Rms Filled W Natural Light Incl Rare Main Flr Family Rm W/ Fireplace & Walk-Out To Oversized Back Deck & Massive Fully Fenced Backyard. 4 Great-Sized Bdrms Upstairs Incl Massive Master Suite W Fireplace, His/Hers Closets, & Ensuite Bath. Great Closet Space In Bdrms & Ample Storage Throughout. Attached Garage & Private Drive Offers Tons Of Parking. Perfectly Located In The Cricket Club - Great Schools, Recreation, Parks, Rosedale Golf Club, Restaurants, & All Amenities Nearby. York Mills Subway Stn & Hwy 401 Minutes Away. (id:53661)
419 - 33 Helendale Avenue
Toronto, Ontario
Welcome to your move-in-ready urban retreat in the heart of Toronto. This corner 1-bedroom plus media and 1 bath unit delivers a sleek, contemporary palette with open-concept living and abundant natural light pouring through north- and west-facing floor-to-ceiling windows and approximately 10-foot ceiling. The building's interior living area, every square foot feels both spacious and inviting, ready for you to add personal touches and finishes that make it truly yours. The efficient media alcove lends itself perfectly to a home office, hobby niche or custom storage solution. The streamlined kitchen features stainless steel appliances, quartz countertops and ample cabinetry. A well-appointed bathroom hosts a deep soaker tub and designer tile accents. Step outside and you're on a vibrant city block, with grocery stores, cafés, parks, boutique shops, and transit just steps away. Steps to TTC/streetcar for an effortless commute, or stay close to home and enjoy the building's communal amenities: fitness studio, rooftop terrace, party lounge, art studio and pet spa. Whether you're settling in or looking to customize your urban canvas, this condo strikes the perfect balance of turn-key convenience and room to grow. (id:53661)
188 Mccaul Street
Toronto, Ontario
188 McCaul is the epitome of urban living in Toronto's downtown core - a Victorian-inspired red brick house with over 1800 sq ft of indoor living space and a rooftop terrace, boasting views of the CN Tower. With a walkability score of 100, you can leave your car at home and discover the vibrant Baldwin Village neighbourhood, full of popular restaurants and pretty tree-lined streets. With 3 bedrooms and 2 full bathrooms, this end-unit townhouse has North East and West exposures for natural light while perfectly blending modern comforts with classic charm. The heart of every home is the kitchen. Here, it is spacious, adorned with granite countertops, equipped with full-size stainless steel appliances and ample cabinetry. The kitchen has a walkout to a large private balcony with a gas BBQ hookup. The open concept and sizeable dining and living rooms, complete with gas fireplace, are a timeless space for meals and entertainment. The primary bedroom has terrific closet space with custom organizers. The ensuite bathroom features a built-in jet tub bathtub and large shower. The two additional bedrooms on the top floor are generously sized, both with double door closets and windows, offering flexibility of serving as sleeping or working spaces. There is direct access from the house to the built-in garage, basement and storage room. At 188 McCaul, you will be able to walk to your downtown office, access the TTC, theatres, restaurants, cafes, countless entertainment venues, University of Toronto, and every major hospital in the downtown core. (id:53661)
208 - 170 Chiltern Hill Road
Toronto, Ontario
Highly coveted Upper Forrest Hill boutique condo offers a beautifully renovated 1 bed +1 bath unit with parking! Bright & spacious open concept floor plan with chef & bakery inspired kitchen boasting stunning quartz countertops, backsplash & oversized Calacatta waterfall island offering additional counter space, storage & seating, Hotel inspired bath w/ Herringbone marble shower floor & waterfall vanity. Floor-to-ceiling windows and 9' ft ceilings. Excellent amenities include private dining room with catering kitchen, terrace, party room, exercise room with yoga studio, furnished guest suite & lobby with concierge. Close proximity to great schools, shopping, dining, public transit & major highway access. Minutes' walk from Eglinton West Station & steps to Eglinton LRT. Heat, Water, Parking, Internet & Cable included (id:53661)
2407 - 225 Sumach Street
Toronto, Ontario
Welcome To Dueast Condominiums By Daniels! Stunning Clear City View 1+ Den Unit With Open Concept Modern Kitchen Design With upgraded Quartz Countertop & Backsplash. Spacious Living Room Walks Out To A Private Large Balcony With An Unobstructed West City View. Upgraded Bathroom Tub to Stand up Shower. Balcony Overlooking A Park. Bedroom With An Extra Large Huge Walk In Closet!! An Actual Den That Can Be An Office. 9' Ceilings! Easy Access To Gardiner Expressway, University Of Toronto, Ryerson University And George Brown College, Cultural Hub, Regent Park Aquatic Centre, Community Park, Distillery District, Dundas Square, Grocery Stores & Reputable Restaurants. Transit Score Of 100/100, TTC At The Doorstep. Amazing Amenities In The Building Includes An Outdoor Bbq Terrace With Lounge Area, 24/7 Concierge, 24HR Security, Gym And Builder floor plan 606 sq. ft. (Interior) + 59 sqft. (balcony) . One Large Locker & One Parking Included (id:53661)





