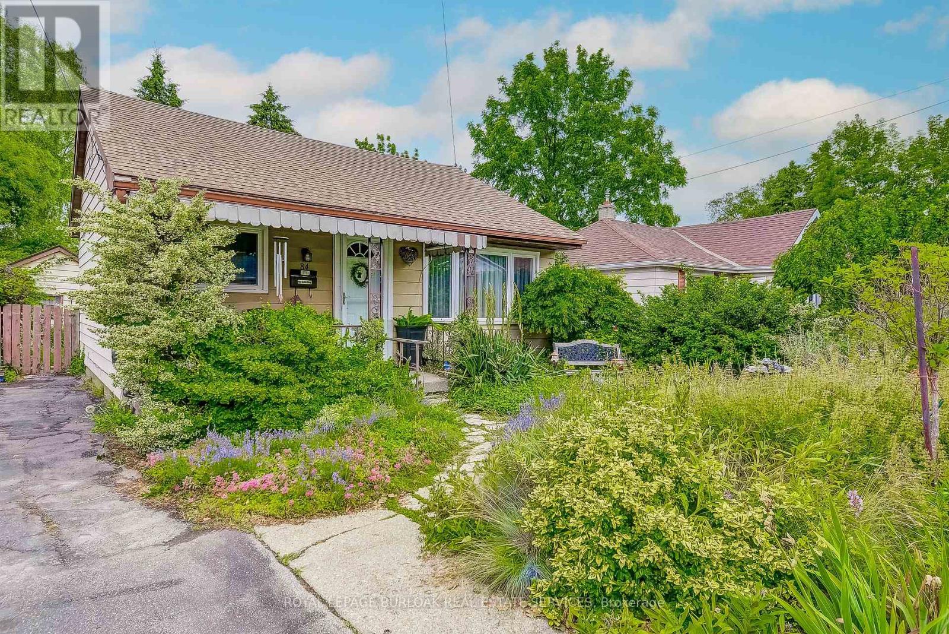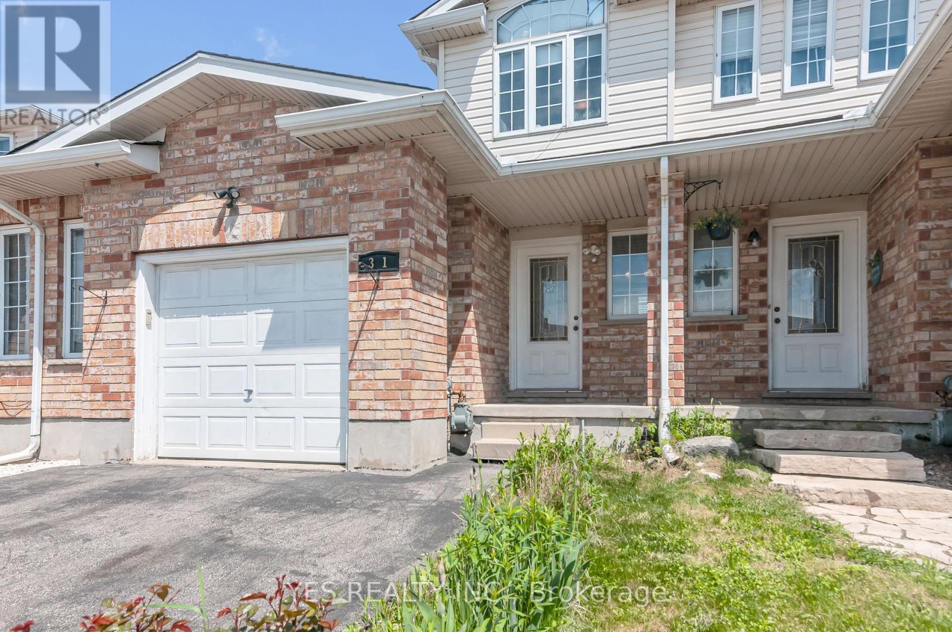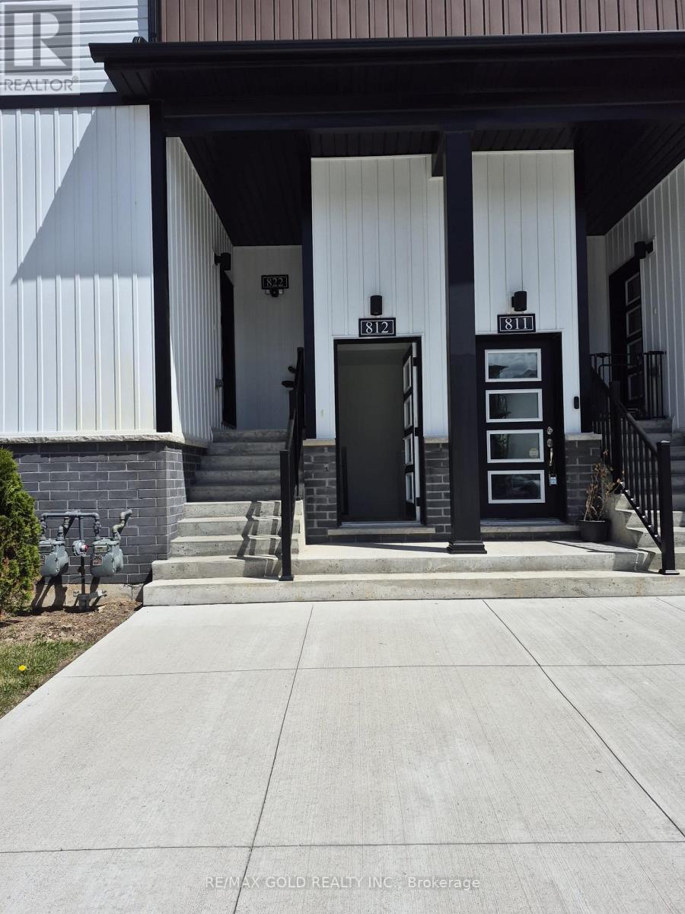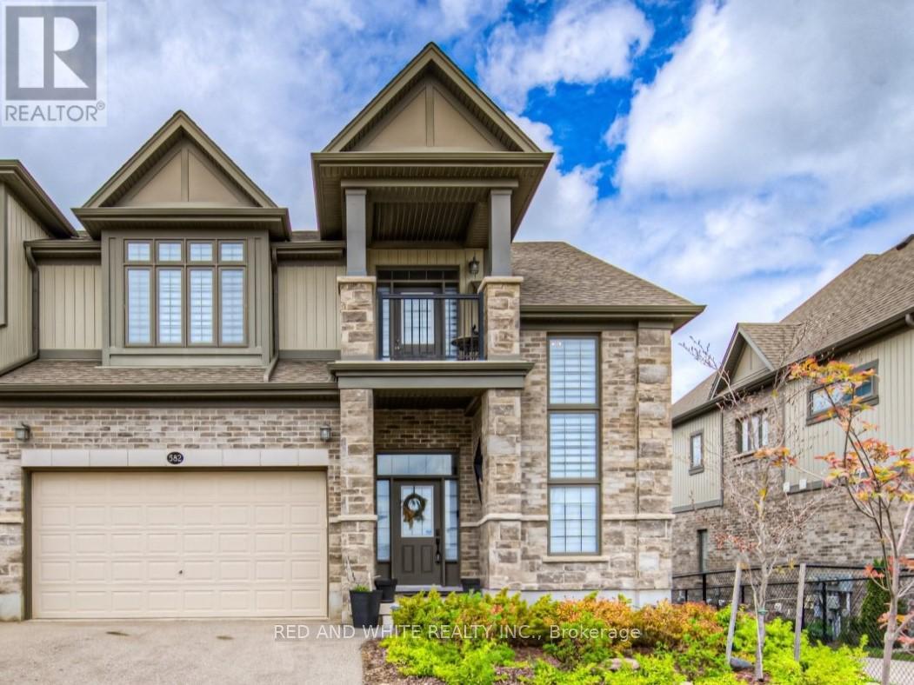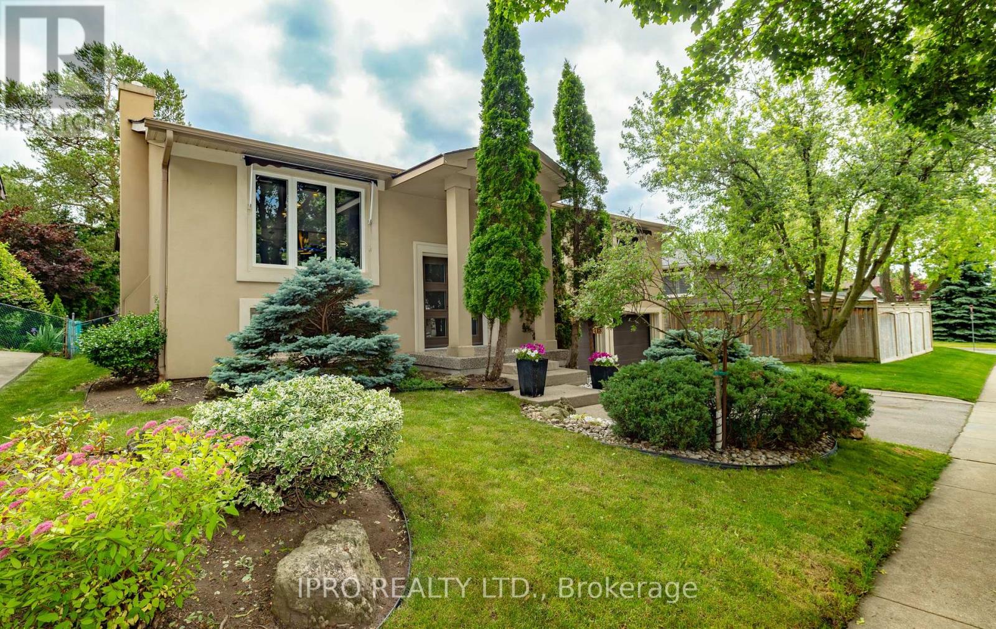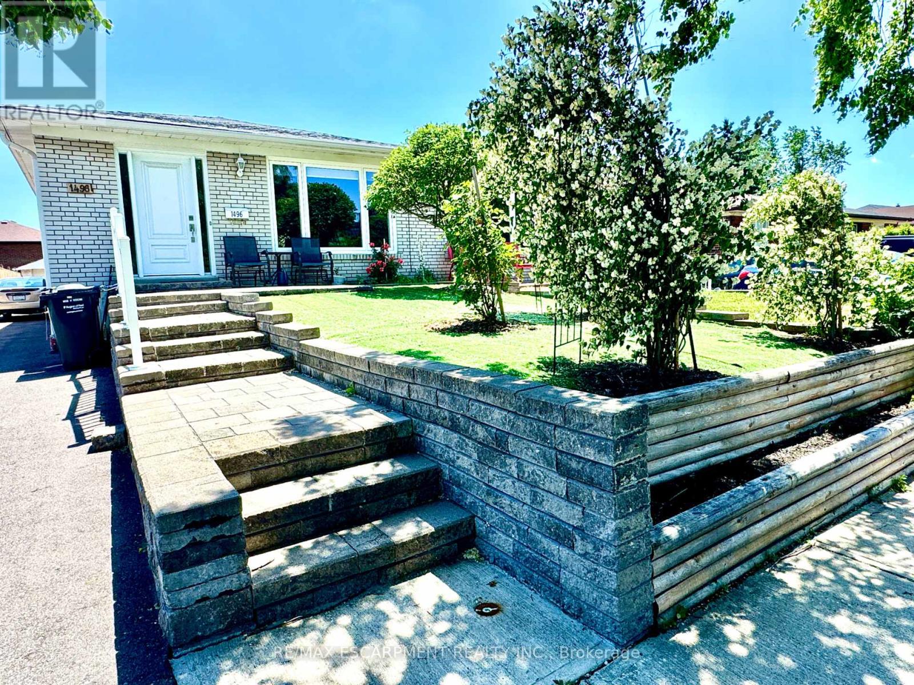84 East 32 Street
Hamilton, Ontario
Step into a home thats been thoughtfully loved and appreciated! This charming bungalow offers easy, one-floor living with lots of natural light. Nestled in a friendly, well-established community, its perfect for anyone looking to downsize, start out, or simply enjoy low-maintenance living that's cheaper than rent. The private backyard is a true sanctuary mature trees provide a peaceful canopy, giving a Muskoka-like vibe right in the city. Relax on the rear deck with a tea in hand, surrounded by pollinator-friendly perennial gardens that bloom beautifully season after season. Inside, you'll find a functional layout with 2 spacious bedrooms (easily converted back to 3.) Whether youre looking to move right in or put your own finishing touches on it, this home is easy to update and full of potential. Extras include a 3-car driveway for ample parking, and a location that cant be beat minutes to highway and mountain accesses, hospitals, shopping, and transit. (id:53661)
1061 County 28 Road
Otonabee-South Monaghan, Ontario
Welcome to 1061 County Road 28 where country serenity meets modern convenience. This beautifully maintained 3+1 bedroom, 3-bath raised bungalow sits across from Baxter Creek Golf Club and offers sweeping views, perennial gardens, privacy, and an unbeatable location with easy access to Hwy 115 and 407. Enjoy low property taxes, peaceful surroundings, and rural charm just a short drive to Peterborough or Millbrook. The sun-filled upper level is thoughtfully designed with comfort and style in mind. A spacious kitchen with rich cabinetry, ceramic tile floors, and a large island, the kitchen flows into the dining area and out to the back deck, perfect for entertaining. The living room features elegant crown moulding and Brazilian Cherry hardwood floors, which carry through the hallway and into the primary suite. Wake up in your private bedroom oasis, to stunning sunrise views over open fields and enjoy the 3-piece ensuite and a separate deck walkout. Two additional bedrooms with cozy carpet and a 4-piece main bath complete the level. Downstairs, a large rec room with a natural gas fireplace, wood beam accents, above-grade windows and Brazilian Cherry hardwood provides a warm, versatile space. The adjacent sitting room opens to the pool deck through French doors, complemented by a stylish 3-piece bath, a spacious laminate-finished bedroom, and a laundry room with ample storage. Walk out from the Sitting Room to over 2,000 sq ft of interlock patio and an additional 200 sq ft under a wood gazebo surround the fully renovated (2022) 16x32 ft inground saltwater pool. A 24x40 heated garage and a fully fenced, gated driveway offer excellent storage and parking. With two wells (one dug & one drilled), GenerLink generator hookup, and proximity to trails in Millbrook and amenities, this is rural living at its best. (id:53661)
149 Osborn Avenue
Brantford, Ontario
Don't Miss This Exceptional Opportunity To Own A Stylish Home With Income Potential In West Brant! Beautiful 4 Bedroom, 3 Bathroom Home In A Family-Friendly Neighborhood! Enjoy A Carpet-Free Main Floor With An Open Concept Living And Dining Area, Freshly Painted In Neutral Tones, Featuring Pot Lights Throughout And A Stunning Kitchen With Custom Backsplash. The Second Floor Boasts 3 Spacious Bedrooms And A Stylish Full Bathroom With Quartz Countertops, Perfectly Suited For Comfortable Family Living. The Finished Basement Provides Excellent Income Potential, Offering A Functional Bedroom, Full Bathroom, Recreation Room, And A Cozy Electric Fireplace- Ideal For Extended Family Or Tenants. Step Outside To A Professionally Finished Wide Driveway, Exterior Pot Lights, And A Spacious Backyard Designed For Entertaining. Located Close To Schools, Parks, Shopping, And All Amenities, This Move-In Ready Home Offers The Perfect Blend Of Style, Space, And Convenience. (id:53661)
128 Molozzi Street
Erin, Ontario
Welcome to 4-bedroom detached home in most desirable area. Never lived in, Available for Immediate lease in the heart of Erin. This stunning residence features a bright and spacious open-concept layout with soaring ceilings and upgraded hardwood flooring throughout the main level. The modern kitchen boasts premium finishes and seamlessly overlooks the living and dining areas, creating the perfect space for both daily living and entertaining. The expensive primary bedroom offers a luxurious 4-piece ensuite and a generous walk-in closet, while the additional three bedrooms are equally spacious and filled with natural light. Bathrooms come with upgraded finishes, adding a touch of elegance to the home. Situated in a warm, family-friendly neighbourhood, this home is just minutes from top-rated schools, parks, hiking trails, and a variety of local amenities. (id:53661)
8670 Chickory Trail
Niagara Falls, Ontario
Come & visit this newly built 4 Bedroom 3 Bathroom detached home with 9ft ceiling everywhere on the main level, situated in a quiet neighborhood near Niagara Falls. Soon you enter the house using the stunning double door entrance doors, you won't miss its long 26 ft foyer area/corridor leading you to its bright & spacious open concept Kitchen/Dining with a large window enhanced by a tiled floor complimented with 2 pantry rooms and modern kitchen appliances. The large living room with upgraded hardwood flooring and two large windows bring a lot of sunlight into the house, not to mention its unique office/planning room will add value to its living space if you work from home, which also has a walk-out to its private/fenced backyard that will help you soak in the neighborhood's charm that is ideal for savoring morning coffee with your family. Ascend the rich hardwood stairs complimented with a beautiful picture window against the wall to discover the second floor where you can find spacious bedrooms with high ceilings and built-in closets & large windows in every bedroom, which makes the 2nd floor bright with enormous natural light. The primary bedroom has a large walk-in closet and a 5 pc ensuite bath. A laundry room with storage on the second floor brings a lot of convenience to the homeowner. The basement may be unfinished right now but it offers a lot of possibility for the new owner to add a separate entrance for a potential rental income in the future, it is just waiting for your plans! Moreover, a big single home such as this with a double garage and a huge driveway offers a lot of parking space. Overall the neighborhood provides a peaceful sanctuary with easy access to QEW Highway, Shopping Plazas, Costco,Schools, Park & minutes away from Niagara Falls/downtown & GO Station. (id:53661)
31 Chester Drive
Cambridge, Ontario
Are you Looking Out for a Spacious and Fabulous Townhome in a Beautiful Family-Friendly Community Neighborhood! This spacious 3-bedroom, 2.5- Bathroom, Townhome with a FINISHED BASEMENT is it! This home offers an IDEAL blend of Comfort, Low-Maintenance Living. Step inside to discover Amazing Natural lighting, Open Concept, Spacious, and Up-to-Date Kitchen that seamlessly connects to the Dining/Living Area. Enjoy sitting on your PRIVATE DECK with a FULLY FENCED BACKYARD perfect for entertaining FAMILY AND FRIENDS. Looking Upstairs, you'll find 3 open and spaciously sized Bedrooms. The Primary Master Bed boasts a large WALK-IN CLOSET. The main bathroom is a 4 PC with an Excellent TUB/SHOWER with Marble Countered Sink. Additional highlights include a spacious 1-CAR GARAGE plus the EXTENDED DRIVEWAY fits 2 cars. Central Vac (as is) vinyl flooring, roof, furnace, A/C system. This BREATHTAKING Townhome also has a FINISHED BASEMENT, an ideal bonus space for a media room, games area, or additional flex room space + laundry tub, shower, toilet + extra storage. DO NOT miss out on this exceptional opportunity to live in a vibrant, family-friendly community close to walking trails, parks, schools, shopping, transit and recreational amenities. This townhome truly has it all! (id:53661)
111 William Street
East Zorra-Tavistock, Ontario
Welcome 111 Williams St South located in your friendly and charming town of Tavistock! This well-maintained Bungalow with 3+1 bedrooms, 2 full bathroom home offers comfort, space, and small-town charm, perfect for growing families, down sizers, or anyone looking to enjoy a quieter pace of life with all the essential amenities nearby. Situated on a beautifully landscaped lot surrounded by mature trees, this property boasts stunning curb appeal and privacy. The extra-deep 6-car driveway provides ample parking for vehicles, trailers, or weekend guests. Step inside to find a warm and inviting layout and fully finished basement featuring a bonus bedroom or home office ideal for guests, remote work, or a hobby space. Outside, enjoy your morning coffee or evening unwind in the lush backyard, surrounded by greenery and the calm of this welcoming neighbourhood. With tasteful landscaping and plenty of room to garden, entertain, or play, this yard is a true highlight. Located just a short walk to local shops, schools, parks, and recreation, and a short drive to Stratford, Woodstock, and the KW area this home offers the perfect blend of rural peace and urban convenience. Furnace replaced 2018, A/C unit replaced 2020, roof shingles new in 2018, and water softener replaced 2021. (id:53661)
458 Three Valleys Crescent
London South, Ontario
Welcome to 458 Three Valleys Crescent a lovingly maintained brick bungalow offering over 2,000 sqft of beautifully finished living space, tucked away on a lush, pie-shaped lot at the end of a quiet cul-de-sac.Step inside to a warm and welcoming foyer with a convenient front hall closet, opening into a sun-filled formal living room featuring an oversized picture window and a cozy wood-burning fireplace perfect for relaxing evenings or gatherings with loved ones. The thoughtfully designed kitchen showcases timeless oak cabinetry and generous storage, seamlessly connecting to a stunning rear addition. This bright, airy space is the heart of the home, complete with a gas fireplace, a wall of windows that fill the room with natural light, and a walkout to your own private backyard retreat surrounded by mature trees and the peaceful sounds of nature. The main floor offers four bedrooms with gleaming hardwood floors, a flexible office nook, and an updated 4-piece bathroom with ample cabinetry. Downstairs, the fully finished basement offers even more room to live, work, and play featuring a spacious rec room with a third fireplace, a second full bathroom, dedicated storage, laundry, and plenty of space to adapt to your lifestyle needs. Outside, a long private driveway fits up to five vehicles and leads to a single-car garage. A charming backyard path invites you to a quiet seating area perfect for morning coffee or summer get-togethers. This is a rare opportunity to own a home that blends warmth, space, and tranquility in one of London's most sought-after neighbourhoods. A perfect blend of comfort, character, and location 458 Three Valleys Crescent is more than a home, its a lifestyle. Come see it for yourself and fall in love. Book your private tour today! (id:53661)
812 - 4263 Fourth Avenue
Niagara Falls, Ontario
Discover this beautifully maintained 2-bedroom, 1.5-bath fully furnished condo, offering a turn key lifestyle ideal for first-time homebuyers, savvy investors, or anyone seeking low-maintenance living in one of Niagara's most up-and-coming neighborhoods. Designed with a carpet-free interior and a functional open-concept layout, the unit features a modern kitchen with stainless steel appliances, pot lights, and a large window that floods the space with natural light. The bright and inviting primary bedroom includes a convenient 2-pieceensuite, while both bedrooms are equipped with ample closet space and generous windows. A3-piece main bathroom and in-suite laundry provide added comfort and convenience. Possible operating as a successful vacation rental on Airbnb and other platforms, this property is not only move-in ready but also income-generating. Perfectly situated just minutes from Niagara Falls, top tourist attractions, dining, shopping, and offering easy highway access to Toronto and the US, the location is unmatched. Whether you're looking for a stylish personal residence or a smart investment opportunity, this condo delivers on all fronts. Don't miss your chance to own a piece of Niagara's growing real estate market (id:53661)
298 Newman Drive
Cambridge, Ontario
Stunning 1 year age Home in Westwood Village by Cachet. BLENHEIM Model, FULLY BRICK EXT. Detached with Spec.4 Bed 3 Bath offering 2000+ sqft of Luxury living on a Ravine look-out lot. Upon entrance you are greeted by an upgraded open concept space leading to a wide foyer with ceramic tiles, closet, Mud Room & powder room. Open Concept Layout with spacious Dining & Living. Large Windows through out the house bringing in lots of natural sunshine. Modern Kitchen Cabinets with 2cm Quartz counter top, High-end Samsung Appliances, Centre island with extended flush breakfast bar. Upgraded Hardwood floor extended through out, Dining, Living & Kitchen. 9-foot Ceilings, 4 Spacious bedrooms with 40oz broadloom, primary offer 5 pc ensuite bathroom, Upstairs Laundry. Seller spent $$$ for the upgrades, Premium lot, Walk-out Grade premium & Washroom rough-ins. Walk-out Basement includes large windows for the Deep Ravine Look-out. No neighbor in the Back yard but the Nature Beaty. Seller paid $50K+ Premium for the Ravine Lot. (id:53661)
Lakefield - 16 Albert Street
Selwyn, Ontario
This absolutely gorgeous Victorian-style family home which was originally built in 1886, has recently been extensively renovated by the current owners.** It spans over 3,200 square feet across two floors and boasts four generously sized bedrooms and five bathrooms, blending classic character with modern comforts.** Thoughtfully designed for multi-generational living, the spacious layout showcases unique heritage details, impressive 10.5 ft soaring ceilings, pristine original woodwork beautiful original flooring and large principal rooms. ** The tasteful renovations include a beautifully renovated family sized kitchen and bathrooms, 200 AMP Service with circuit breakers, all new windows etc.** Its location is ideal. It is prominently located in town at the corner of Albert and Regent Streets in the charming Village of Lakefield, in the heart of Peterborough & The Kawarthas. ** It is just a short walk to central amenities in Lakefield and the internationally renowned co-ed LAKEFIELD COLLEGE SCHOOL ** Furthermore, it's a convenient 20-minute drive to Peterborough and Peterborough Public Health, and only an hour and thirty minutes from Toronto. ** This turn key residence is truly a unique opportunity for you to own a significant piece of Peterborough County's architectural heritage. ** FLOOR PLANS AVAILABLE ** The Seller does not want any public open houses but it is very easy to view. ** Visit our website for more detailed information ** (id:53661)
582 Mayapple Street
Waterloo, Ontario
Luxury End-Unit Bungaloft Townhome in Vista Hills Modern, Spacious & Accessible! Stunning 3-bed, 3-bath, freehold townhouse on the 40ft lot, offering over 2,500 sq. ft. of living space in desirable Waterloo location. This premium unit features 12 ceilings on the main floor and soaring 24 ceilings in the open living area, creating a grand, airy feel. Enjoy a modern kitchen with granite countertops, stainless steel appliances, and an enlarged deck off the dining area perfect for entertaining. The main floor boasts a spacious primary suite with walk-in closet, 3-pc ensuite. Upstairs there are two additional bedrooms, a full bath and access to a private balcony. The basement is unfinished and awaiting your future design. This handicap-accessible home features extra wide doorways on the main floor, and a built-in shaft ready for a future elevator. The double garage includes an electric vehicle outlet. Located close to top schools, great shopping ( COSTCO) and within walking distance to excellent, almost unlimited hiking trails through Columbia Hills and Columbia Forest . Luxury, Comfort, and Convenience all in one! (id:53661)
420 - 77 Leland Street
Hamilton, Ontario
Welcome to 77 Leland The Only Condo Within Walking Distance to McMaster University! Just a 5-minute walk to campus no need for the bus! This furnished south-facing studio is in a building less than 5 years old and features brand new, high-quality vinyl flooring that's both water and scratch resistant. Enjoy bright natural light and unobstructed views of the escarpment from this quiet unit, ideally located at the end of the hallway for added privacy and minimal foot traffic.Conveniently situated just a 5-minute walk to Fortinos and Shoppers Drug Mart, and a short stroll to restaurants and cafés along Main Street. Nestled in a quiet, safe neighborhood. Fully furnished and meticulously maintained. Currently tenanted until August 19, 2025. early move-out is possible. Don't miss this opportunity for a comfortable and convenient lifestyle or a fantastic investment near McMaster(Always rented-never Vacant!) (id:53661)
12 - 7789 Kalar Road
Niagara Falls, Ontario
****Welcome to your dream home! A beautiful brand new 2-story townhomes offers absolutely modern living at its finest. with 3bedrooms and 2.5Bathrooms, this spacious & elegant home is filled with natural light. the main floor features an open-concept living space with both a living & family room, perfect for entertaining. The beautiful kitchen adds to the allure of the home. This Townhomes In Niagara Falls. Open Concept Dining Room W/ Breakfast Bar, Pantry, & S/S Appl In Kitchen. Dining Room Walking Out To Backyard And Let You Enjoy The Gorgeous Sunset View From Inside Or Outside The House. Ensuite Bath And W/I Closet In Primary Br. Great Size Of 2nd And 3rd Br With Closets. Unfinished Basement Provides Lots Of Storage Space. huge backyard & no house facing on the back, Fantastic Amenities W/ Costco, Walmart, & Niagara Falls Just Mins Away, Don't miss out on the opportunity to make this exceptional property your new home. (id:53661)
57 Parkview Drive
Thames Centre, Ontario
Your Castle Awaits in the Charming Township of Dorchester! This breathtaking 5-bedroom, 4-bathroom residence offers 6-car parking and sits proudly on a beautifully landscaped premium lotyour private oasis in the heart of Thames Centre. With over $200,000 in high-quality, state-of-the-art upgrades, this turnkey masterpiece is truly move-in ready. Whether you're looking for a multigenerational layout or a perfect two-family setup, this home offers space, functionality, and luxury in equal measure. Every inch reflects pride of ownership, and what you see is exactly what you getno surprises, just stunning features and finishes throughout. (id:53661)
80 Eagleridge Drive
Brampton, Ontario
Stunning 4 + 2 Bedroom All-Brick Detached Home On A Premium 50.73 X 103.35 Lot In Highly Desirable Springdale! This Bright, The Spacious Living And Dining Area Is Perfect For Entertaining, While The Backyard Offers A Massive Outdoor Space Ideal For Hosting And Relaxation. Located Just Minutes From The Hospital, With Excellent Access To Public Transportation, Schools, Shopping, And Parks This Home Sits On A Quiet, Family-Friendly Street In One Of Bramptons Most Sought-After Neighborhoods. (id:53661)
1709 - 4633 Glen Erin Drive
Mississauga, Ontario
2+1 Bed Corner Unit, 2 Parking Spots, Locker; in Erin Mills Town Centre Area. Spacious 930 sq ft condo with 2 bedrooms + den, 2 bathrooms, and rare 2 parking spots. Features wrap-around balcony, 9-ft ceilings, new flooring, fresh paint, and modern kitchen with stainless steel appliances. Primary bedroom with ensuite & walk-in closet. Prime location near Erin Mills Town Centre, top schools, transit, and hospital. Amenities: gym, pool, sauna, party room, rooftop deck, 24/7 concierge. (id:53661)
91 Crystal Glen Crescent
Brampton, Ontario
Welcome to 91 Crystal Glen Crescent, a beautifully maintained freehold townhouse located in Brampton's highly desirable Credit Valley community. This spacious 3+1 bedroom, 4-bathroom home features a bright open-concept layout with modern finishes, including granite countertops, laminate flooring . The freshly painted interior includes a sun-filled living space, an open-concept kitchen, and a professionally landscaped, fenced backyard oasis perfect for entertaining. The finished basement offers a versatile rec room with a cozy gas fireplace and built-in shelves, ideal for a home office, guest suite, or additional living space. Enjoy the convenience of an attached garage, a private driveway and a quiet, family-friendly street. Located near top-rated schools, parks, public transit, places of worship, and Mount Pleasant GO Station, this turnkey property is perfect for first-time buyers, growing families, downsizers, or savvy investors. Flexible closing available, just move in and enjoy! (id:53661)
2183 Sandringham Drive
Burlington, Ontario
This beautifully upgraded, move-in-ready bungalow offers over 1,500 sq. ft. on the main floor, blending modern comfort with timeless design. A stunning sunken Living room addition features cathedral ceilings, expansive windows, and blackout blinds, filling the space with natural light and creating the perfect setting for relaxing or entertaining. At the heart of the home is a thoughtfully designed chef's kitchen, complete with granite countertops, a gas cooktop, premium stainless steel venting, and an oversized island. The kitchen features a sophisticated two-tone cabinetry design, with rich cappuccino cabinets paired with a crisp white breakfast bar, along with extra-deep custom cabinetry for added storage and functionality. Built-in stainless steel appliances further enhance this sleek and functional space. Throughout the main floor, enjoy maple hardwood flooring and LED pot lights for a warm and modern aesthetic. Two gas fireplaces add cozy character, while the professionally renovated lower level (2025) includes a stylish 3-piece bath, a spacious rec room, and a flexible space ideal as a home office or 4th bedroom. Curb appeal is enhanced with an elegant double-door front entry, updated garage doors (2021), a heated garage featuring epoxy flooring (2025), and a dedicated workshop/hobby area. Step outside to a low-maintenance composite deck (2024) featuring a sunken hot tub with a new cover, perfect for year-round enjoyment. Major mechanical updates include a high-efficiency furnace (2020), an oversized 5-ton A/C unit (2022), a ProLine commercial-grade water heater (2020), 50-year fibreglass roof shingles (2012), and front windows with exterior sunshades (2020). Ideally located close to transit, shopping, parks, and top-rated schools, this exceptional home offers style, substance, and lasting value. (id:53661)
1002 - 65 Southport Street
Toronto, Ontario
Welcome to this beautiful two-bedroom condo located in the highly desirable High Park-Swansea neighborhood. Bright and spacious, this unit offers over 1,000 square feet of comfortable living space. It features a generous living and dining area that leads to a stunning southwest-facing balcony with breathtaking views of the lake and surrounding nature filling the home with natural light from sunrise to sunset.The kitchen and bathrooms have been tastefully renovated, while two new energy-efficient air conditioning units, installed just two years ago, provide reliable year-round comfort. The unit includes two large bedrooms, a stylishly updated 3-piece bathroom, and a spacious laundry room conveniently connected to the kitchen, complete with full-size washer and dryer and plenty of additional storage. Locker and 1 underground parking are also included. Meticulously maintained and move-in ready, this home is perfect for first-time buyers, young families, or those looking to downsize without compromising on space or location. Maintenance fees include all utilities, cable, and internet, adding to the ease of living. Residents enjoy a full suite of amenities including an indoor swimming pool, sauna, fully equipped fitness centre, tennis courts, billiards room and party space. Surrounded by natural beauty and just moments from the Humber River trails, Grenadier Pond, Lake Ontario, and High Park, this location offers the best of both nature and city living. A rare opportunity to own a stylish and spacious condo in one of Toronto's most sought-after communities - this west-end gem truly has it all. (id:53661)
30 Larkspur Road
Brampton, Ontario
Beautiful: 4 Bedroom Detached Home With Finished Basement: Double Garage: Upgraded Laminate floor: Pot Lights: Family Size Kitchen With Quartz Counter Top: Breakfast Area, Walk Out To Yard: Solid Oak Staircase: Family room with Gas Fireplace. skylights on the main floor and second floor bring more natural light in the the house: Master Bedroom 5 Pc. Ensuite, W/I Closet: Basement Finished With Rec Room: Close To School, Park, Plaza, Transit, Hospital. (id:53661)
46 Grist Mill Drive
Halton Hills, Ontario
Luxury Living in a Prime Location! This stunning 4+2 bedroom, 4+1bath family home offers the perfect blend of elegance, functionality, and location. 4900sq ft. From the moment you step through the double-door entry, you'll be impressed by the upgraded light fixtures, pot lights, bathrooms and hardwood floors. The custom-designed large kitchen, a stylish pot filler, gorgeous backsplash, and ample workspace for culinary creations. Step outside to your private backyard. Upstairs, the spacious primary bedroom offers a serene escape with its own private ensuite with Custom Closets with the Luxurious 4 Piece Ensuite Features An Oversized Shower, Free Standing Tub, Separate His And Hers Vanities, while the additional two bedrooms enjoy the convenience of shared semi-ensuite bathrooms and the fourth bedroom has ensuite bathroom, perfect for family or guests. The professionally finished basement provides an Entertainment area, Gym, Bar, ample storage rooms Generous Ceiling Heights. Located in a highly sought-after Georgetown neighborhood, this home is walking distance to top-rated schools, scenic walk (id:53661)
421 - 9 Mabelle Avenue
Toronto, Ontario
Welcome to Bloorvista at Islington Terrace by Tridel a stylish 1-bedroom plus den, 2-bathroom suite ideally located in Tridel's Bloorvista. This well-designed unit features a spacious open-concept layout, carpet-free flooring, and a functional den ideal for a home office or guest space.Enjoy a sleek modern kitchen with built-in appliances, a generous living and dining area, and access to a large private terrace with north-facing views. The primary bedroom offers ample closet space and a 4-piece ensuite, while the second full bathroom adds extra convenience for guests or shared living.Additional features include in-suite laundry, one underground parking spot, an exclusive-use locker, and access to premium building amenities: 24-hour concierge, gym, party room, visitor parking, and more.Located just steps to Islington Subway Station, parks, schools, shops, and restaurants, with easy access to downtown and major highways. (id:53661)
1496 Tyneburn Crescent
Mississauga, Ontario
A Rare Opportunity in Applewood Perfect for Multi-Family Living or Income Generation! Located in the heart of Mississauga's family-friendly Applewood neighbourhood, this fully renovated bungalow offers the ideal setup for multi-generational living or serious rental income. With over $100K in recent upgrades and a spacious layout, this home is designed for flexibility, function, and financial freedom.The main level has been tastefully renovated from top to bottom in 2021, featuring high-end finishes and move-in ready comfort. The separate side entrance leads to a fully finished 1-bedroom basement apartment, currently rented for $1,600/month with a potential to increase once you move in. Whether you want help paying the mortgage, space for extended family, or a dedicated in-law suite, this home delivers.The spacious driveway accommodates 6+ vehicles, and the 1.5-car garage adds even more utility. With a low-maintenance exterior, newer roof, and windows already done, this is a smart buy for homeowners and investors alike. Live upstairs and rent the basement, or bring the whole family under one roof while maintaining privacy and independence. Opportunities like this don't come often in Applewood with quiet streets, strong rental demand, and room for multiple households makes this an unbeatable value. (id:53661)

