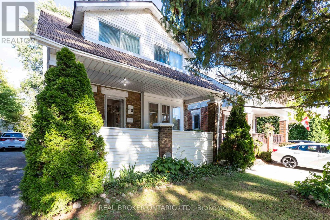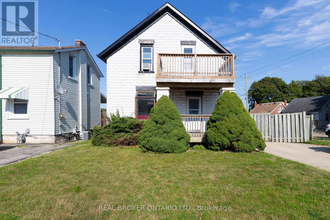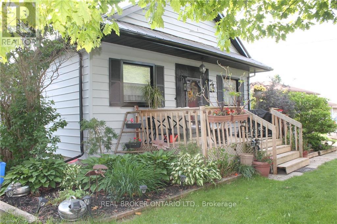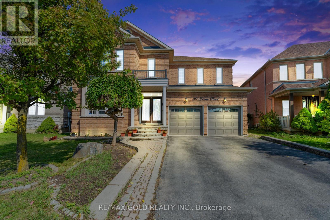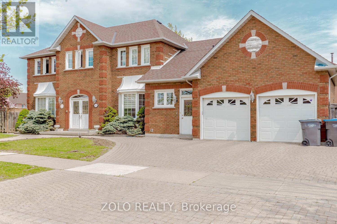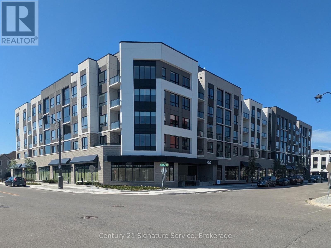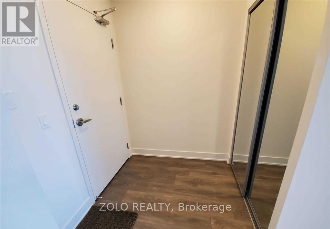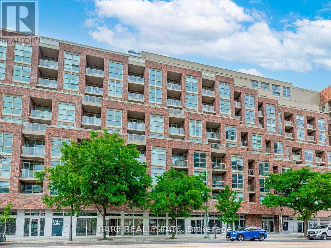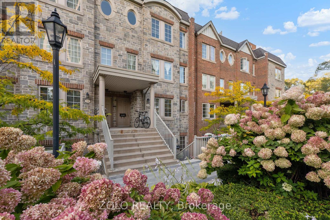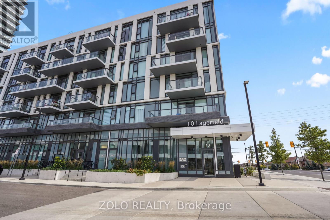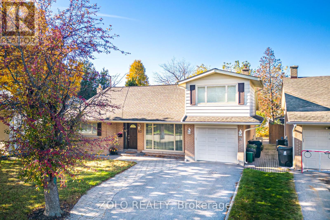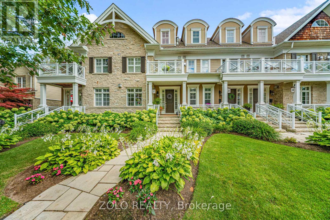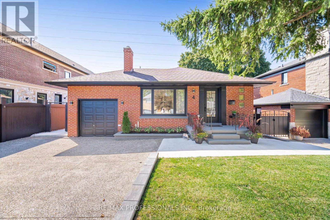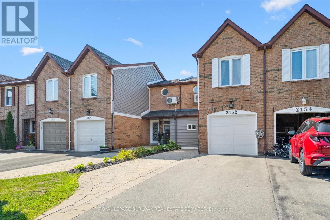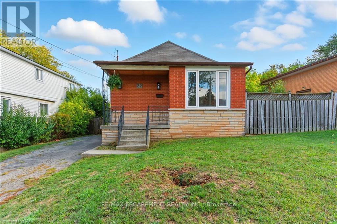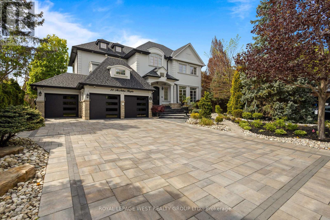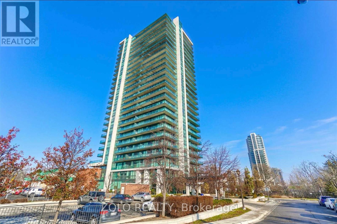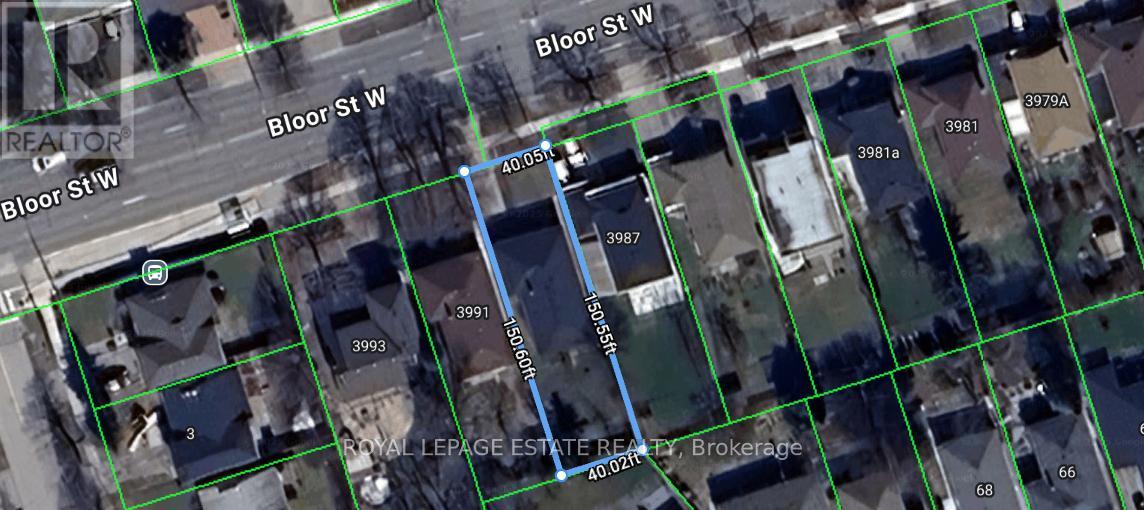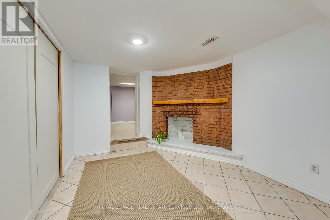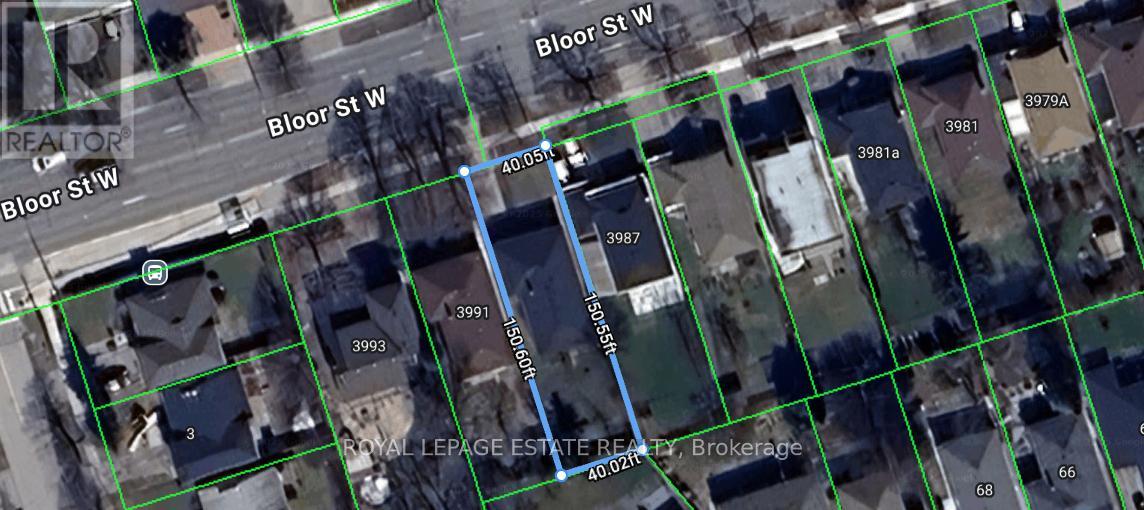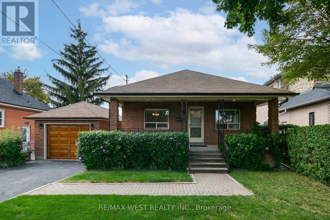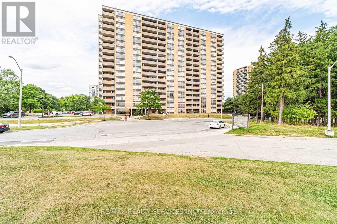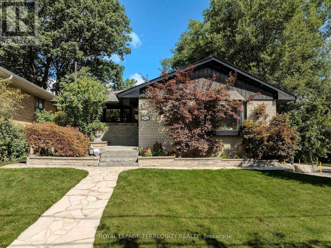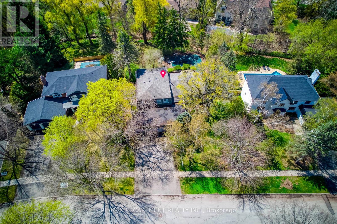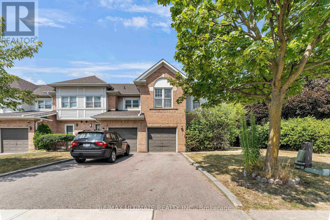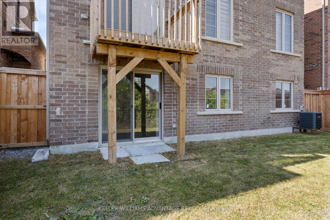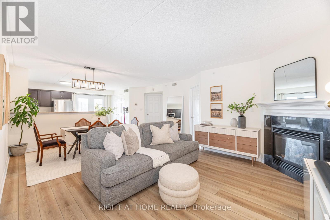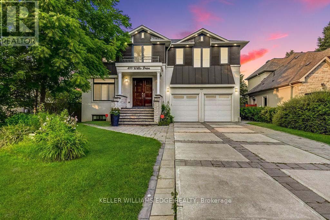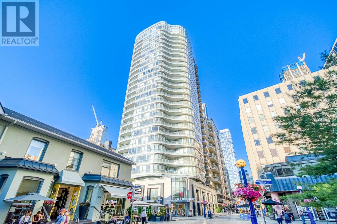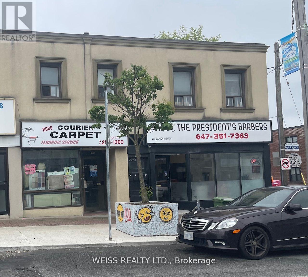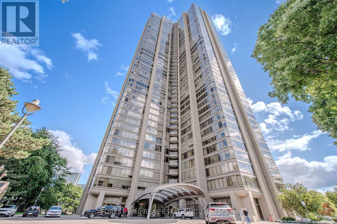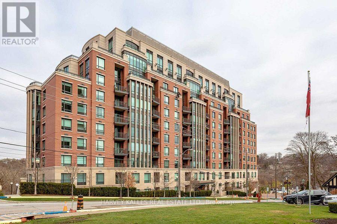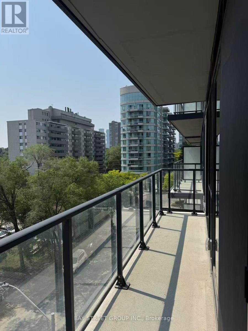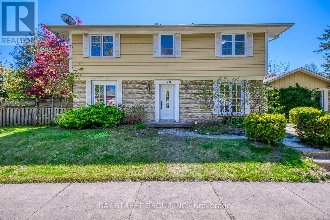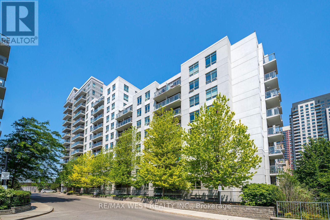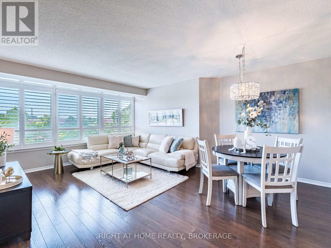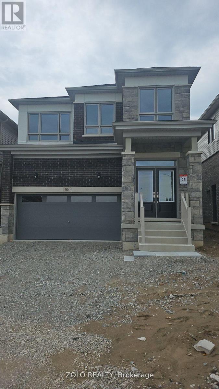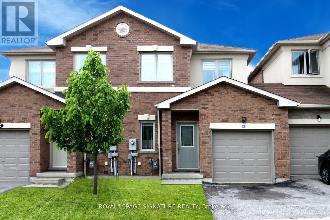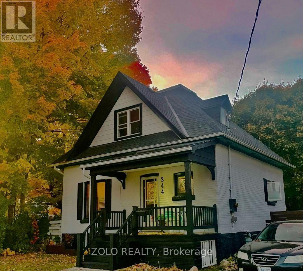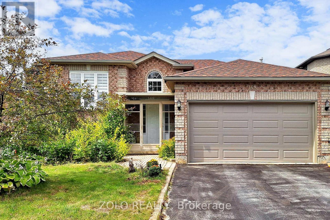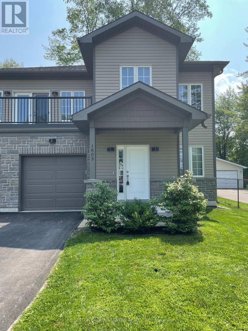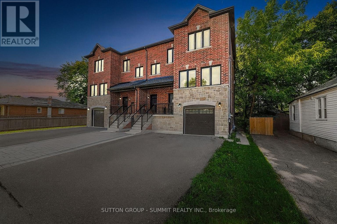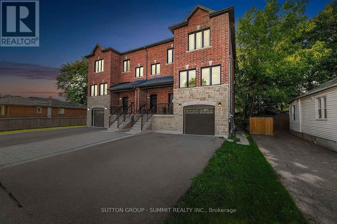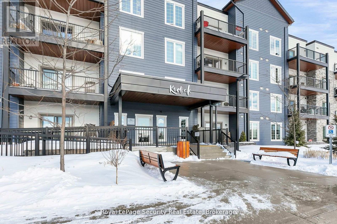30 Troy Street
Kitchener, Ontario
Welcome to 30 Troy Street, a beautiful century home in Kitchener's desirable East Ward. Offering 3+1 bedrooms and 2 bathrooms, this home combines historic charm with modern convenience. Inside, you'll find bright and spacious living areas that are full of character, including timeless details that make century homes so special. The additional bedroom in the lower level provides flexibility for a guest room, home office, or hobby space. Step outside to a lush, private backyard designed for relaxation and entertaining, complete with a hot tub for year-round enjoyment. Located on a quiet street, this home is just minutes from downtown Kitchener, schools, public transit, and local amenities. A rare opportunity to own a home with both charm and practicality in one of the city's most sought-after areas. (id:53661)
102 - 741 King Street W
Kitchener, Ontario
Rare opportunity to own a 2-bedroom, 2-bathroom unit in The Bright Building offering 928 sq. ft. of modern living space plus a spacious 195 sq. ft. balcony. This thoughtfully designed suite features an open-concept layout, sleek kitchen, and a private primary suite. Enjoy top-tier amenities, including a party room, library, sauna, outdoor terrace with lounge areas, bike storage, and storage locker. Ideally located in Kitcheners Innovation District, steps from the LRT, Google, and vibrant shops and dining. Dont miss this stylish urban retreat! (id:53661)
200 Lancaster Street
Kitchener, Ontario
Welcome to 407 Lancaster Street West. This 2-bedroom home offers great potential and flexible space, with the option to convert back to its original 3-bedroom layout. Featuring spacious principal rooms, a bright sunroom at the back, and a two-tier deck ideal for entertaining. With a solid layout and room to update to your taste, this home presents a fantastic opportunity to build equity in a well-connected Kitchener location close to amenities, transit, and major routes (id:53661)
7994 Wellington 12 Road
Wellington North, Ontario
Welcome to 7994 Wellington Rd 12 Timeless Country Charm with Modern Upgrades. Tucked just outside Arthur, this spacious 4-bedroom, 1-bathroom bungalow offers over 2,000 sq.ft of finished living space on a generous and private lot.As you enter, natural light flows through the open-concept living and dining area, to the functional kitchenideal for family connection and casual gatherings. The spacious primary bedroom includes his-and-hers closets and convenient access to a 4-piece cheater ensuite bathroom. On the lower level, a fully finished basement includes two additional bedrooms with above-grade windows, a spacious rec room, bonus room, laundry room, and ample storageall refreshed with updated flooring (2023).Step outside to discover your backyard oasis. A newly built gazebo (2025) with a hot tub area invites year-round relaxation and entertaining. The expansive backyard offers plenty of space for summer BBQs, family fun, or peaceful tranquility under the open sky. The detached 26' 26' double garage/workshop is a standout featurefully insulated, with hydro, 8.5 ft ceilings, and ideal for car enthusiasts, hobbyists, or extra storage and workspace. Large item updates add peace of mind for you in your new home including a new metal roof installed (2023) and a new furnace (2024).Located minutes from town and just a short commute to Guelph (40 minutes) or KW (approximately 45 minutes), this move-in-ready home blends rural serenity, functional upgrades, and timeless appeal. Book your showing today! (id:53661)
39 Darren Road
Brampton, Ontario
Welcome to this bright and spacious residence, perfectly situated on a quiet and family friendly street in the prestigious Vales of Castlemore community. This beautifully maintained home offers a functional layout with generous living areas, ideal for both everyday living and entertaining. The grand Oak kitchen is a true highlight, featuring elegant granite countertops, premium stainless steel appliances, and hardwood flooring throughout the Main floor and full Second floor. Oak Staircase. The home also includes a spacious 2-bedroom basement with a separate entrance, full kitchen, and washroom perfect for extended family living or potential rental income. (id:53661)
1474 Rosemanor Drive
Mississauga, Ontario
A beautifully fully-furnished basement apartment for a couple or small family with bed, linen, dressing table, beautiful leather sofa (3 pc and 2 pc) center & side tables, side lamps, massive kitchen table with seating for 6 or 8, utensils, rugs, fully equipped kitchen with pots n pans, plates, glasses etc. Very tastefully furnished. Bus-stop right outside the house. Go train station less than 2 kms away, Convenience Stores,. Grocery stores, Coffee Time, Adonis supermarket, banks, Rogers, restaurants all walking distance. Very centrally located between Eglinton and Burnhamthorpe. Tenant to pay 30% for all utilities (id:53661)
205 - 3250 Carding Mill Trail
Oakville, Ontario
Discover the perfect blend of style, comfort, and convenience in this brand-new, never-lived-in 1-bedroom condo at the highly anticipated Carding House by Mattamy Homes. Nestled in the heart of North Oakville's Preserve community, this boutique 5-storey building is surrounded by multi-million-dollar homes, scenic trails, parks, and top-rated schools. Inside, you'll find a thoughtfully designed layout with 9-ft ceilings, sleek designer finishes, and a bright open-concept living space. The modern kitchen is equipped with high-end appliances and quartz countertops, while the living area flows seamlessly to a spacious private balcony for your morning coffee or evening relaxation. The building itself offers exclusive amenities, including a fitness centre, a party room, an outdoor terrace, and more. This unit also includes a parking space with EV charger and a locker for added convenience. Located just minutes from OTMH, shopping, dining, GO Transit, and major highways (403 & 407), everything you need is right at your doorstep. A rare leasing opportunity in one of Oakville's most desirable new communities. Don't miss your chance to call Suite 205 home! (id:53661)
710 - 297 Oak Walk Drive
Oakville, Ontario
Beautifully kept Condo, Spacious 840Sqft Plus Balcony, South Exposure With Amazing Views Including Blue-Lake-Beauty! Modern, 9Ft Ceiling, 2 Bedrooms, 2 Full Baths, S/S Appliances, Ensuite Bath In Master, Walk-In Closet, Parking & Locker Included! Luxury Oak & Co Tower 1. The Heart Of Uptown Core Oakville, Walking Distance To Absolutely Everything! Luxury Tower: Gym, Party Room, Zen Space, Outdoor Terrace, 24Hrs Security,1 Parking & 1 Locker Included! (id:53661)
823 - 1787 St. Clair Avenue
Toronto, Ontario
Gorgeous & Spacious 2 Bedroom, 2 Bathroom Suite @ The Newly Built Scout Condos on St.Clair. Variety Of Dining Options, And Scenic Parks. Enjoy Easy Access To The Junction, Go Station &*Parking & Locker Included*. Steps Away From Ttc Transit, The Stockyards Shopping Center, & more. Premium South Facing Exposure Overlooking Low Rise Which Allows For Great Sun Exposure and Privacy. Wide Kitchen Allowing For Larger Dining Table/Island/Pantry/Office Area. Great Finishes including 9ft ceiling, Stainless Steel Appliances, Custom Window Coverings & More. (id:53661)
19 - 345 Meadows Boulevard W
Mississauga, Ontario
Your dream just came true and your search is finally over! Living in a fantastic neighborhood and convenient location is every buyers delight! This updated, stunning and very clean and well cared for townhouse offers 3 spacious bedrooms, 2 bathrooms and lots of sunshine. This beauty features open concept living and dining room with overlooking patio and private yard with no across neighboring window in sight. This home boasts a large kitchen with stainless steel appliances, granite counters, backsplash, tile floor and breakfast area. Spacious master bedroom with walk in closet and 2 other good size bedrooms with large windows, laminate floors and closets. This gem is located in a prime location near a convenient Central Pkwy Mall, GO Station, Schools, Highways, Square One and much more. Great home! Great location! Great Complex! Great Value! Dont miss this opportunity because this your Home Sweet Home! (id:53661)
39 - 93 The Queensway
Toronto, Ontario
Renovated Open Concept Townhome with a South Facing Patio. The Quiet Courtyard Location is Steps To The Lake And High Park. Transit At Your Doorstep. Approx 700 Sq Ft W/ 90 Sq Ft Private Terrace. Some Features Incl: Dark Hardwood And Vinyl Flooring, Upgraded Kitchen and Washrooms, Crown Moulding Throughout, Potlights and Dim Switches, Glass Partition Wall Between Bedroom and Study, Gas BBQ Hookup, New Air Handler. Amenities - Indoor/Gym/Golf Simulator/Sauna. (id:53661)
512 - 10 Lagerfeld Drive
Brampton, Ontario
First-time buyer, young professional, or investor opportunitysecure this unit at the perfect time in todays buyers market.Explore this exceptional investment opportunity in Brampton. This stylish 1-bedroom unit features modern, contemporary fixtures and finishes, a spacious open-concept living area, and a gourmet kitchen ideal for entertaining. Floor-to-ceiling windows and high ceilings fill the space with natural light that beams throughout the home. Step out onto a south-facing balcony with unobstructed views.Located just steps from Mount Pleasant GO Station, enjoy easy access to highways, transit, shops, restaurants, and recreational facilities.Rogers Ignite Gigabit Internet is included in the maintenance fees ($35.03/month). (id:53661)
82 Riverhead Drive
Toronto, Ontario
Located on one of the most desirable streets in the neighborhood, this home sits directly across from ravine access and the spectacular paved trails along the Humber River. Just a two-minute walk to Rivercrest Public School, this beautifully maintained 3-bedroom home is truly a must-see! The bright, eat-in kitchen flows seamlessly into the spacious dining area and offers a convenient walk-out to the side yardperfect for barbecues. Expansive front windows fill the open-concept living room with natural light. Each bedroom features California shutters and large windows, creating bright and a welcoming space throughout.The generous primary bedroom occupies its own level, accessible through a versatile bonus office or sitting area. Downstairs, the renovated and insulated basement is ideal for entertaining, complete with multiple above-grade windows and an upgraded 3-piece bathroom.Step outside to enjoy the private, fully fenced backyard with a deck and patioan excellent extension of the living space for gatherings or quiet relaxation. (id:53661)
2372 Marine Drive
Oakville, Ontario
Indulge in the ultimate waterfront lifestyle in one of Oakville's most prestigious communities. This luxurious townhome offers nearly 3,200 sq. ft. of elegant design and redefines resort-style living with its blend of timeless sophistication and modern comfort. The expansive main floor is an entertainer's dream, featuring gleaming hardwood floors and potlights throughout, open-concept living, dining, and family areas anchored by a chef-inspired kitchen. Floor-to-ceiling windows flood the space with natural light and extend seamlessly to a south-facing terrace, perfect for sun-soaked mornings or hosting alfresco dinners. The second level offers a versatile lounge or study area that opens to a private balcony, while the primary suite provides a spa-like retreat with a lavish 5-piece ensuite and its own sun-drenched terrace. The top floor adds two spacious bedrooms, a 3-piece bath, and another oversized terrace, creating the perfect oasis for family or guests. Step outside your door to Bronte Harbour, scenic waterfront trails, marina views, boutique shopping, and fine dining - all just moments away. With its exclusive setting, resort-style ambiance, and proximity to parks, schools, and commuter routes, Harbour Club offers an unparalleled blend of luxury and lakeside charm. Experience coastal-inspired resort living in one of Oakville's most iconic waterfront enclaves. (id:53661)
4 Lloyd Manor Road
Toronto, Ontario
A truly exceptional opportunity in Etobicokes sought-after Princess-Rosethorn neighbourhood! This beautifully renovated bungalow combines modern elegance with timeless comfort, offering an open-concept layout, separate entrance to lower level, and thoughtful upgrades throughout. Every detail has been carefully crafted for both style and function.Main floor features brand-new flooring, new windows and doors, and a seamless flow between sun-filled living and dining areas and a chef-inspired kitchen. Entertain or relax with the fireplace as your centerpiece, or cook with ease in the kitchen complete with quartz countertops, white cabinetry, stainless steel appliances, a large island perfect for family meals or hosting guests, and speaker system to enhance your cooking with music. Living room features multicolour lighting for ambiance, while bedrooms are cozy with soft night-light modes. Fully renovated bathrooms feature contemporary finishes, water-smart fixtures, and heated floors for comfort year-round.Lower level, with its own entrance, provides versatile space with two bedrooms, full bathroom, large recreation room, large windows, full kitchen, and upgraded laundry area. Double soundproofing ensures privacy, making it perfect for extended family, guests, or rental income. Step outside to a private backyard retreat with a new concrete walkway and over 500 sq. ft. of patio space, ideal for entertaining or relaxing. Attached garage and wide new driveway accommodate up to five vehicles, with a fully fenced yard and space for gardening or potential laneway suite.Close to top-rated schools including St. Gregory Catholic, Rosethorn Junior, and John G. Althouse Middle. Minutes to parks, trails, playgrounds, tennis courts, baseball diamonds, Islington Golf Club, shopping, dining, TTC, Kipling GO, Pearson Airport, and major highways. This turnkey home is perfect for families seeking a welcoming, vibrant community and a home ready to enjoy from day one. (id:53661)
2152 Pelee Boulevard
Oakville, Ontario
Welcome to beautiful North Oakville in the family friendly River Oaks neighborhood! Step inside this incredibly renovated TURN KEY freehold townhome. With almost 1800 square feet of total living space, this property features a recently finished lower level, 3 bedrooms with a rare 3 full bathrooms and parking for 3 cars! This open concept replaced eat in kitchen with quartz counters, stainless steel appliances and glass backsplash, spacious living and dining room all with replaced floors and an incredible main floor bonus den/office or even main floor bedroom (can be easily convertible back to a single garage). Head out back to a flagstone patio and large shed, all in a very rare 133 foot fully fenced lot. Upstairs offers a primary bedroom with a newly finished (rare for this layout) 4pc ensuite bathroom and a custom wall closet system, two more bright spacious bedrooms both with double closets and freshly renovated 3 pc main bathroom. Newly finished basement has an open recreation room/playroom and a new 3pc bathroom and laundry area. Talk about move in ready! Perfect growing family home or downsizing, close to all amenities, restaurants, highway access and all that Oakville has to offer! Dont miss out on this beautiful townhome. (id:53661)
22 Worsley Road
Hamilton, Ontario
Located on a 50 x 220 foot lot, this property provides space that can be used in a variety of ways. The existing brick home includes a gas furnace and is move-in ready. It can be lived in as-is, renovated, or replaced with a new build. The area is within walking distance to schools, minutes from shopping, and has access to the QEW. The property is also near Lake Ontario, parks, and restaurants. (id:53661)
24 Mcarthur Heights
Brampton, Ontario
Welcome To Snelgrove Village, Where This Custom-Built Executive Home Redefines Luxury Living With Over 8,500 Sf Of Finished Space. Nestled On A Private Half-Acre Lot, This 4+1 Bedroom, 6 Bathroom Residence Combines Elegance, Comfort, And Resort-Style Amenities. A Heated Driveway, Stairs, And Walkways Surrounding The Exterior Ensure Year-Round Convenience. A 3-Car Garage And Parking For 9 Vehicles Make A Striking First Impression. This Home Is A True Oasis, Perfectly Crafted For Relaxation and Entertaining. The Backyard Retreat Features An In-Ground Pool, Oversized Hot Tub, Multiple Cabanas, A Golf Putting Green, Two Outdoor Kitchens, And Dining Areas Framed By Mature Trees Backing Onto A Ravine Offering Complete Privacy And Tranquility. Entertain Effortlessly On The Main Floor Deck With Built-In Bbq Or Host Gatherings On The Lower-Level Patio With A Second Bbq Area. Inside, Every Detail Has Been Perfected: Elegant Wall Paneling, Decorative Trim, Grand Ceiling Heights, And Abundant Natural Light Throughout. The Chefs Kitchen Is A Culinary Showpiece, Featuring Dual Islands, Premium Appliances, And A Breakfast Area With Walkout To The Patio. The Primary Bedroom Provides A Private Seating Area, Boutique-Style Walk-In Closets, A Spa-Inspired Ensuite, And A Two-Way Fireplace. Each Additional Bedroom Boasts Its Own Ensuite And Walk-In Closets. The Walkout Lower Level Expands Living Space With A Full Kitchen, Wine Cellar, Sauna, Gym, Wet Bar, Rec Area, Workshop Guest Room, And Direct Access To The Backyard Paradise. Additional Features Include Multiple Fireplaces, Built-In Speakers, Smart Security, And A Home Office. This Custom-Built Residence is More than a home, this is your private resort where every day feels like a getaway! (id:53661)
1905 - 100 John Street
Brampton, Ontario
Luxurious spacious 2 bed and 2 bath condo in the heart of Brampton downtown. Large South Went balcony with gas connection for BBQs. Upgraded Granite Counters, Superb Facilities, Posh Front Lobby W/Fp & Library. 7 mins walk to Brampton Go station and 10 mins walk to Gage Park. Perfect place for those starting up or retiring. Parking & Locker Included. (id:53661)
3989 Bloor Street W
Toronto, Ontario
Prime development opportunity on Bloor St W with potential for a larger assembly. 3989 Bloor St W offers a 40 x 150 ft lot being sold as land only. With neighbouring sites also listed on MLS, with a potential for combined frontage of approximately 166.25 ft providing excellent scale and flexibility for redevelopment. A recently accepted settlement by the City now paves the way for implementation of new "as-of-right" development of mid-rise residential buildings on major streets. Be one of the first to seize this opportunity and build a boutique condominium, townhomes or apartment building up to 6 storeys. Featuring a wide right-of-way on Bloor, transit at the doorstep, and proximity to Hwy 427 and Kipling Transit Hub, this site has all the key attributes to deliver a successful mid-rise project under the City of Torontos new housing policies. Planning consultation material available. Please do not walk the property or speak with occupants. (id:53661)
G1 - 1516 Davenport Road
Toronto, Ontario
1516 Davenport Rd - Ground Floor Unit with Parking / 1 Bedroom + Den. Welcome to this spacious and bright ground floor unit in the vibrant Davenport and Lansdowne neighbourhood. The unit offers a generous bedroom and a den that can be used as an office, an open and functional living space, a well-equipped kitchen with ample cabinetry, and a large updated three-piece bathroom with an oversized shower. The unit also includes ensuite washer for added convenience, and all utilities are included in the rent (Water, Hydro and Heat Included). The tenant to pay Internet. Located just steps from public transit, parks and all the shops, cafes and restaurants along St. Clair West. This unit combines comfort with convenience in a welcoming and well-connected community. Available immediately. Parking in the driveway is available for $100 per month, suitable for a specific car size. No pets permitted due to other Tenant's allergies. Ideal for Single Professional Individual. (id:53661)
3989 Bloor Street W
Toronto, Ontario
Prime development opportunity on Bloor St W with potential for a larger assembly. 3989 Bloor St W offers a 40 x 150 ft lot being sold as land only. With neighbouring sites also listed on MLS, with a potential for combined frontage of approximately 166.25 ft providing excellent scale and flexibility for redevelopment. A recently accepted City settlement now permits as-of-right mid-rise residential development on major streets, supporting boutique condominiums, townhomes, or apartment buildings up to 6 storeys. Featuring a wide right-of-way on Bloor, transit at the doorstep, and close proximity to Hwy 427 and Kipling Transit Hub, this location aligns with Torontos new housing policies and is well-suited for mid-rise development. Planning consultation material available. Please do not walk the property or speak with occupants. (id:53661)
50 Larchmere Avenue
Toronto, Ontario
Rarely available: Detached 2-bedroom bungalow with a Large verandah, single-car garage on a large 50x140 lot, PLUS an additional side piece of land at the back! This property includes 2 full baths, 2 Kitchens, and a separate side door entry. Imagine the possibilities with a lower level that can generate income, making your investment more affordable and accessible. This property has been impeccably maintained, reflecting a commitment to quality and care that truly stands out. Some additional features worth mentioning- The Property has been recently painted throughout, Brand new doors/baseboards throughout, Upper kitchen is equipped with brand new stainless Steel Appliances- Both bedrooms include 2 new custom Armours with B/I shelving and drawers, All of the wood flooring has been repolished, Upper bathroom has a new sink, toilet, and Shower head, New ceramic stairs going to the lower level, Basement features a great room with new laminate flooring, a huge cantina, Newer Updated electrical panel, 2023 Hot Water Tank is owned....This Home is MOVE IN READY!!! Listing includes 5 virtually staged photos. Situated in the highly sought-after Humber Summit neighborhood and conveniently located near shopping centres, parks, schools, major highways and public transit, including TTC routes along Islington and Steeles. Islington provides an express bus service that takes you to the Bloor Subway Station! Great for empty nesters, first-time buyers, or an investment property. (id:53661)
806 - 40 Panorama Court
Toronto, Ontario
"SOLD" ON AS IS WHERE IS" Basis. Handyman's Special. Need work. Great opportunity for Contractors/ First time buyers. Large suite with great layout. Centrally located. All amenities close by. Steps to transit. Well maintained building. Ample visitor parking. MUST SEE!! Seller offers No Warranties whatsoever. (id:53661)
5 Grasspoint Crescent
Toronto, Ontario
This beautifully updated home combines modern style with incredible spaces for entertaining. The open-concept main floor features hardwood throughout, custom built-ins, a wood-burning fireplace, and a showpiece kitchen with granite counters, oversized island, farmhouse sink, pot filler, pantry with roll-outs, and premium appliances. The dining room connects to the bar through a French pocket door and onto the office by the same. The kitchen and office feature walkouts to two composite decks in the backyard. Upstairs, the primary retreat boasts a sitting area, walk-in and double closet, a spa-like ensuite with rain shower, jets, heated towel bar, and skylight. A hall bath with jetted tub and double vanity, plus upstairs laundry, to add convenience. The fully finished basement includes a rec room with wood burning fireplace, cold storage, 3 bedrooms and a 3-pc bath. Step outside to your private backyard oasis with stamped concrete patio, saltwater pool with automatic hard cover, 6-seater hot tub, BBQ, and mature cedars on a deep lot. Move in and enjoy! (id:53661)
92 Saskatoon Drive
Toronto, Ontario
Very rare 3 + 1 bedroom bi-level bungalow backing onto Alex Marchetti Park! Incredible ravine vistas! Relax and enjoy nature at its finest. Open concept main floor with walk-out to large deck overlooking ravine. Beautifully renovated residence with walk-out lower level to patio. Built-in double car garage and double private drive. Enjoy the privacy of only one neighbor on west side of property. Lower level is ideal for nanny or in-law suite. Stunning perennial gardens surround the property. Meticulously maintained residence with thousands spent on upgrades. Great location close to airport, 401, shopping, TTC, schools and parks. A very rare offering! (id:53661)
170 Cavendish Court
Oakville, Ontario
Welcome to 170 Cavendish Court, a beautifully updated 5-bedroom, 4-bathroom residence where timeless elegance meets Muskoka-inspired serenity in the heart of South East Oakvilles prestigious Morrison enclave. Set on a premium ravine lot with rare southwest exposure, this home offers ultimate privacy with a lush backdrop of mature trees and a gently flowing creek. Thoughtfully upgraded in 2025, it features wide-plank hardwood flooring on the main and upper levels, hardwood stairs, neutral-tone laminate in the finished basement, and a reimagined chefs kitchen with new cabinetry, range hood, built-in stove, and microwave. The sun-filled main floor offers refined principal rooms, a cozy family room, dedicated study, convenient laundry, and a fully private in-law suiteideal for multi-generational living. Upstairs, the serene primary retreat boasts a renovated ensuite and walk-in closet, complemented by three additional well-appointed bedrooms and a shared 5-piece bath. All bathrooms, including the powder room and basement, have been tastefully updated. Outside, enjoy your own Muskoka-like oasis with a multi-level deck and saltwater pool embraced by natural greeneryan entertainers dream and a tranquil escape. Walk to top-rated schools and enjoy quick access to major highways and GO transit. A rare opportunity to live, invest, or build in one of Oakvilles most distinguished neighbourhoods. (id:53661)
1 Black Forest Drive
Brampton, Ontario
**Fantastic Location - Bright Corner Unit - Feels Like a Semi!**This is a perfect opportunity for first-time buyers or investors in a quiet, family-friendly neighborhood. If you're looking for a cozy 3-bedroom home in Sandringham, this property is ideal. Its within walking distance of schools, shopping, public transportation, Brampton Civic Hospital, Soccer Center, and Highway 410.The house features 3 spacious bedrooms, 3 bathrooms, and a finished basement. The open-concept kitchen boasts a breakfast area and has been improved with new appliances. The elegant dining room is perfect for gatherings. Each bedroom is equipped with wide windows providing great views and ample closet space, including a walk-in closet in the master bedroom. Additionally, the laundry room has been upgraded with a new washer and dryer. The backyard area is roomy and perfect for events. You'll also appreciate the convenience of being very close to a bus stop, just a few minutes from Brampton Civic Hospital, shopping plazas, grocery stores like Freshco, restaurants, and more! Dont miss this opportunity! (id:53661)
Bsmt - 41 Hawtrey Road
Brampton, Ontario
*** Use Of Backyard + Walk-Out With Large Windows & Patio Door Above-Ground + Backs To Conservation Area! *** Rarely Offered Legal Apartment, Extra Large And Bright With One Or Two Parking Spaces Available! This New Unit (Built 2022) Boasts A Superior Quality Of Living With An Open Concept Living/Dining Rooms With Potlights, A Modern Kitchen With Stainless Appliances, Large Washroom With Large Shower With Glass Door, A Walk-Out To Backyard, And Above-Grade Windows And Walk-In Closets In Each Of The Bedrooms, In Addition To Storage Space/Closets In Living/Kitchen Area. Heat Recovery Ventilator On-Site & Furnace Filter Add To The Unique Best Features Of This Home. Conveniently Located, Close To Highway 410, Newly Built Public Elementary School, Park, New Area, Grocery, Local Plaza, Tim Hortons, Or Drive To Mount Pleasant GO Station. The One You Have Been Waiting For, Submit Your Application Today! (id:53661)
311 - 1370 Main Street E
Milton, Ontario
Bright, beautifully designed corner unit, thanks to the wraparound windows and south-facing views. Thoughtfully laid out and full of charm, this suite is nestled in a well-kept building with a welcoming, community feel. With two full washrooms, two bedrooms and a smart, open layout, the space is perfect for families, guests, or anyone who appreciates a little extra room. The oversized primary bedroom offers a private ensuite and generous windows, while the open-concept living and dining area, which includes a cozy gas fireplace, is made for both quiet nights in and easy entertaining. Off the kitchen, step into your private balcony and take in peaceful views of Sinclair Park. The building offers great extras as well, including a clubhouse with a gym and stylish party room. Commuting is a breeze with quick access to the highway and GO Transit nearby. Includes one underground parking spot, a storage locker, and an additional surface parking space is available. Please see multimedia tour and floor plan. (id:53661)
489 Willis Drive
Oakville, Ontario
Stunning custom-built home with private backyard and heated pool in South West Oakville. This exceptional residence blends modern elegance with thoughtful design, offering five bedrooms, five bathrooms, and an impressive array of high-end features for the ultimate turn-key luxury living. Step inside to discover an open-concept layout with soaring ceilings. The main floor is designed for convenience and entertaining. The gourmet chefs kitchen boasts sleek finishes, premium appliances & a waterfall island. LED pot lights and statement chandeliers illuminate the space. Every room is wired for data, telecom, and six security-camera zones. A central stereo system covers six zones throughout. Rich, wire-brushed hickory hardwood floors span all three levels. Full-glass floating stairs and a walk-up basement with separate entrance. All bathrooms showcase natural marble tile. Step outside into your own backyard oasis with deck and heated pool; perfect for unwinding or entertaining in serene luxury. Located close to great schools, tennis courts, Coronation Park, Bronte Harbour, GO Transit and the highway - walk or bike to the lake. WELCOME HOME! Furnished available for extra fee. (id:53661)
213 - 15 Watergarden Drive
Mississauga, Ontario
Brand New Condo for Lease at Hurontario&Eglinton Mississauga! Absolutely stunning 1 Bedroom + Den, one 4pcs Washroom unit in the prestigious Pinnacle Uptown community, right in the heart of Mississauga! One parking and one locker included in the rent. Features: Spacious 790 sq. ft. interior + 50 sq. ft. balcony (Total 840 sq. ft.), Open-concept living room with walkout to balcony & plenty of natural light! Modern kitchen with quartz countertops, backsplash & stainless steel appliances. Primary bedroom with semi 4-pc Bathroom & walk-in closet. Den area could be the study/office area. Front-loading ensuite laundry for convenience. Building Highlights: State-of-the-art amenities (gym, pool, party room & more)24/7 concierge & security. Prime Location: Minutes to Square One Shopping Centre, Heartland, hospitals, schools & parks. Easy access to GO Transit & upcoming LRT at doorstep. Quick drive to Highways 401, 403 & 407. Move into one of the largest 1+Den layouts in the building! Don't miss this opportunity to live in a brand new luxury condo in the best part of Mississauga! (id:53661)
904 - 88 Cumberland Street
Toronto, Ontario
Welcome to 88 Cumberland St., Yorkville living at its finest! Step into this stunning 2 plus 1 bedroom, 2 full bathroom condo in the heart of Toronto's most sought after neighbourhood, Yorkville. Perfectly designed for modern living, this spacious suite combines comfort, style, and convenience. The open concept layout is enhanced by floor to ceiling windows that flood the home with natural light. The primary bedroom features a spa like ensuite, while the second bedroom offers comfort and versatility. A den provides the perfect space for a home office, study, or guest room. The modern kitchen boasts built in appliances, sleek cabinetry, and quartz countertops. Contemporary bathrooms feature elegant finishes and full size showers. A private balcony offers beautiful city views, making it the perfect spot for your morning coffee or evening relaxation. This luxurious building offers exceptional amenities including a 24 hour concierge for peace of mind, a state of the art fitness centre with a large gym, a spacious party room for entertaining, and a rooftop terrace with outdoor BBQs and lounge areas that are perfect for summer gatherings. Located in vibrant Yorkville Village, this residence is steps away from high end shopping, designer boutiques, world class dining, cozy cafes, subway stations, cultural landmarks, art galleries, and nearby parks. Unit 904 at 88 Cumberland St is more than a home, it is a lifestyle in one of Toronto's most prestigious addresses. Whether you are a professional, a couple, or a small family, this is the home you have been waiting for. (id:53661)
2021 Eglinton Avenue W
Toronto, Ontario
Property being sold under Power of Sale. 2 retail stores plus 4 residential apartments. Apartments are outdated and require renovations. Property sold as is without any warranties or representations. Square footage is estimated (id:53661)
1102 - 2045 Lake Shore Boulevard W
Toronto, Ontario
Welcome to the Iconic Palace Pier - A Premier Toronto Address Known for its Prestige, Unbeatable Services, and Community Feel. Suite 1102 - A Comfortable 930 Square Foot 1 Bedroom Offers Breathtaking South-East Exposure with Views of The CN Tower, Lake Ontario and the Humber Bay Shores. Elegant Throughout and a Thoughtful Floor Plan Make this Unit a Must See! Featuring a Modern Galley Kitchen with Stainless Steel Appliances, Well Proportioned Living and Dining Rooms, and a Comfortable Primary Bedroom. Includes a Balcony, 1 Parking Spot, and 1 Locker. Effectively Managed Building. All Inclusive Utilities. Freshly Painted and Ready to Move in! Enjoy Exclusive Resort-Style Living in a Prime Waterfront Location. Step Outside and onto the Martin Goodman Trail, Sunnyside Boardwalk and Trail, Parks, Restaurants, Cafes, and Grocery Stores. Quick Access to the QEW, 427, and TTC, and Easy Access Downtown and Around the City! Residents Have Access to Top Tier Amenities: 24 Hr Concierge and Security, Valet Service, Private Shuttle Bus Service to the City. A Restaurant, Convenience Store, Tennis Court, Sports Simulator, Salt Water Pool, Gym, Children's Play Room, Spa, Guest Suites, BBQ Area, Car Wash Area, Library, Squash, Fitness Center, Social Events Room, and Lots More! (id:53661)
103 - 30 Old Mill Road
Toronto, Ontario
Timeless Elegance at The Riverhouse. 30 Old Mill Rd #103Where charm meets craftsmanship. Welcome to Suite 103 at the exclusive Riverhouse at The Old Mill. This refined 2-bedroom, 2-bathroom residence offers nearly 1,200 sq. ft. of meticulously curated space in one of Torontos most storied and scenic enclaves. Thoughtfully designed with a split-bedroom floor plan, this suite balances privacy and openness. A generous, light-filled den can serve as a formal dining space, home office, or reading retreat. The principal rooms are bright, expansive, and grounded by elegant hardwood floors and high ceilings. The kitchen is a chefs statement, equipped with premium Miele appliances, sleek cabinetry, and stone counters, perfectly suited for quiet mornings or sophisticated entertaining. The living area centres around a custom-built media unit with fireplace, leading to a private balcony that opens onto the serenity of the Humber River and its surrounding trails. Storage is seamless, not an afterthought, thanks to integrated built-ins throughout. The primary suite is a private sanctuary with a spa-worthy ensuite and custom closet solutions. All this, in a residence that feels more boutique hotel than condo. Concierge service, lounge areas, guest suites, fitness facilities, and immediate access to parks, transit, and Old Mill Station. Its a lifestyle as much as a location.A residence for those who measure luxury not in square footage, but in craftsmanship, location, and lasting value. (id:53661)
516 - 3009 Novar Road
Mississauga, Ontario
Brand New, Beautiful, Never-Lived-In 1+1 Bedroom 2 Full Washroom Condo in Prime Location! 14 minutes walk to Cookeville GO Train station , minutes to Trillium Health, QEW, Transit, University of Toronto (Mississauga Campus), and Square One Shopping Mall. The unit features bright open concept kitchen/dining/living room, modern vinyl flooring, light beige kitchen cabinetry with soft closure and quartz countertops, huge balcony , full size appliances, ensuite laundry. Ideal for Students, Young Families, and Professionals. Tenants responsible for utilities. Easy showing. Offer anytime. (id:53661)
130 All Saints Crescent
Oakville, Ontario
Spacious 5-Bedroom Home in Prime Eastlake Over 9,000 sqft Lot. Outstanding opportunity in one of Southeast Oakville's most prestigious neighborhoods! Set on a quiet crescent in the highly sought-after Eastlake community, this updated 5-bedroom, 4-bathroom 2-storey detached home sits on an expansive 9,073 sqft private lot, perfect for families looking to move in, renovate, or build their forever home. Walk to top-ranked schools, including Oakville Trafalgar High School, Maple Grove PS, and E.J. James. Surrounded by parks, scenic trails, and just minutes to the lake. This prime location offers the ultimate in family-friendly living. Highlights include a professionally finished basement with a 2-piece bathroom, den, and a large open recreation area ideal for entertaining or multi-generational use. Move in and enjoy, renovate to suit your style, or build your dream home in one of Oakville's most established and desirable school zones. (id:53661)
209 - 816 Lansdowne Avenue
Toronto, Ontario
Welcome To This Bright And Spacious, 1 Bedroom Plus Den Suite With A South Exposure, Located In A Well Managed Boutique Style Condominium. This Floor Plan Features An Open Concept Kitchen, Dining And Living Room With Walk Out To South Facing Balcony, Large Prime Bedroom With A Double Closet, Den Currently Used As A Bedroom, Laminate Floors Throughout, Granite Counter Top, Eat In Island, Loads Of Upgrades. This Building Feat. Loads Of Extra, Basketball Court, Party Room, Exercise Room, Billiards Room, Yoga Studio, Sauna, Parking & Locker. Located Min To The Junction Triangle, With All Its Shops, Restaurants, Bars, Walking Distance To UP Express, GO Train, West Toronto Rail Path, Bloor St And All Its Amenities. (id:53661)
423 - 1001 Cedarglen Gate
Mississauga, Ontario
Welcome to The Lansdowne, located in one of Mississauga's most sought-after communities, this low-rise, 7-storey boutique building is known for its charm, quality, and well-maintained surroundings. This spacious 2-bedroom, 2-bathroom suite offers over 1,000 square feet of well-designed living space, complete with a desirable split-bedroom floor plan for optimal privacy. Oversized windows in every room flood the unit with natural light throughout the day, creating a bright and welcoming atmosphere. The primary bedroom features a large walk-in closet and a private 4-piece ensuite. The second bedroom also includes a walk-in closet and a 4-piece ensuite. Each bedroom & ensuite are separated by the Living Area - Ideal for individuals considering shared ownership. Enjoy stylish upgrades including quality laminate flooring, modern light fixtures, California shutters, and beautifully updated bathrooms. The renovated kitchen is thoughtfully designed with granite countertops, soft-close cabinetry, undermount sink, stainless steel appliances, and ample storage. Additional conveniences include in-suite laundry, 1 parking space (P2-53), and 1 locker (5-89). The building amenities include Indoor pool, Sauna, Gym, Party room, Guest suite, Hobby/workshop room, Ample visitor parking, exceptionally maintained grounds, and pet-friendly. Prime location near transit (Mississauga bus stop right out front with direct route to the subway), 3 minutes to Cooksville GO, and minutes to major highways (403, 401, QEW, 407). Walking distance to parks, top-rated schools (Hawthorne PS, The Woodlands SS), Huron Park Recreation Centre, shopping, restaurants, Erindale Park, and the Credit Valley Golf Club. Close to UTM. Ideal for first-time buyers or investors, this unit offers one of the best floor plans in the building combining comfort, space, and privacy. Maintenance fees include heat, hydro, water, A/C & building insurance, making this a smart and stress-free ownership opportunity. (id:53661)
Lower - 100 West Oak Trail
Barrie, Ontario
Great Location brand new detach home for lease basement apartment never lived in, be the first one to live in this property. Close to schools, shopping and all the amenities. Tenant pays 25% utilities and water tank rental for 2 person max. (id:53661)
51 - 175 Stanley Street
Barrie, Ontario
Welcome to this beautifully maintained 3-bedroom, 3-bathroom townhouse located in one of Barrie's most convenient and family-friendly neighbourhoods. This bright and spacious home offers an open-concept layout with a modern kitchen, spacious living and dining areas, and a walk-out to a private yard perfect for relaxing or entertaining. Upstairs, you'll find three generous bedrooms including a primary suite with a walk-in closet and private ensuite bath. The additional full bath and powder room provide plenty of convenience for busy households. Attached garage with private driveway for added comfort. Enjoy easy access to local amenities including shopping, schools, arena, parks, restaurants, and public transit. Just minutes to Highway 400-ideal for commuters. (id:53661)
244 Hugel Avenue
Midland, Ontario
minutes from beautiful Georgian Bay is where you will find this charming, lovingly maintained and furnished character home situated on a rare 90 ft wide lot, bright and cheery home features open floor plan with hardwood floors throughout main level, updated kitchen with walkout to yard, primary bedroom features oversized walk in closet, all this and only a short walk to sandy beaches, fishing, boating with dock slips, dog park, trans Canada trail, restaurants and brewery, **EXTRAS** new roof on both house and garage/2024, interior and exterior painted/2024, front porch/2024, foundation mortar/seal/2024 (id:53661)
148 Marsellus Drive
Barrie, Ontario
Beautifully Updated Detached Bungalow-Raised in Barrie's Desirable Holly Neighborhood! Welcome to this well-maintained and lovingly cared-for 3+1 bedroom detached bungalow on a premium lot in one of Barrie's most sought-after neighborhoods. The freshly painted main floor features new pot lights, elegant light fixtures, and brand new zebra & roller blinds throughout. The upgraded kitchen includes new cabinets, quartz countertops, and a stylish backsplash. A bright eat-in area leads out to a good-sized backyard with a deck perfect for relaxing, entertaining, or spending time with family. The main floor bathroom has been upgraded, including a brand-new vanity. The spacious basement includes a large bedroom and a generously sized den ideal for a home office or additional living space. It also features a full kitchen, private laundry, and updated lighting, making it perfect for personal use, extended family, or as a rental unit for additional income to help your mortgage. Additional features includes: 1-Two full kitchens & two laundry rooms. 2 - Direct garage access from inside the home. 3- Furnace and AC(2019), Roof Shingles (2017) . 4 - Owned hot water tank & Water softener. 5 - Flexible closing available, Located in a quiet, family-friendly area close to Community Center, top-rated schools, parks, shopping, transit, and Highway 400, this home is a rare opportunity that blends comfort, style, and functionality. Whether you're a first-time home buyer, an investor, or looking for a well kept home with rental potential this property is a must-see! (id:53661)
1803a River Road W
Wasaga Beach, Ontario
Fantastic opportunity to lease this spacious three-bedroom, two-bathroom upper-level unit. The modern kitchen features ample cabinetry and counter space, making it perfect for family meals and gatherings. The bright and inviting living room features a walkout to a large front balcony - perfect for enjoying summer afternoons or relaxing outdoors. The spacious primary bedroom serves as a private retreat with a walk-in closet, sitting area, and a full ensuite bathroom. Two additional bedrooms provide flexibility for family, guests, or a dedicated home office. Enjoy the convenience of your own private backyard space, garage parking, and two additional driveway parking spots. (id:53661)
293 Olive Avenue
Oshawa, Ontario
Welcome to 293 Olive Avenue, a well-maintained legal triplex located in Oshawas high-demand Central community. This property is perfect for investors or house-hackers looking for positive cash flow and strong long-term appreciation potential.Key Features Three Separate Units 2-bedroom suites to attract quality tenants Separate Entrances & Utilities Privacy and convenience for each tenant Updated Interiors Bright kitchens, modern flooring, and neutral finishes On-site Parking Enough for multiple vehicles Turnkey Investment Tenanted, and one unit is vacant.Income Potential With Oshawas rental demand at an all-time high, this property offers strong monthly rental income and room to grow. Whether you choose to live in one unit and rent the others, or rent all three for maximum return, this is a cash-flowing asset from day one Location Highlights Central Oshawa Close to downtown, shopping, restaurants, and parks Steps to transit, quick access to 401 for commuters Near Ontario Tech University, Durham College, and major employers consistent rental demand Walking distance to schools and community amenities Why Invest Here?Oshawa is one of the fastest-growing cities in Durham Region, attracting students, young professionals, and families. Properties like this are in short supply, making this an ideal opportunity to secure a high-yield multi-unit investment with potential for long-term appreciation.Perfect For: Investors seeking stable monthly cash flow First-time buyers looking to offset mortgage costs with rental income Extended families wanting separate spaces under one roof (id:53661)
Lot 6 - 291 Olive Avenue N
Oshawa, Ontario
Welcome to 293 Olive Avenue, a well-maintained legal triplex located in Oshawas high-demand Central community. This property is perfect for investors or house-hackers looking for positive cash flow and strong long-term appreciation potential. Key Features: Three Separate Units, Ideal 2-bedroom suites to attract quality tenants, Separate Entrances & Utilities, Privacy and convenience for each tenant, Updated. Interiors: Bright kitchens, modern flooring, and neutral finishes. On-site Parking, Enough for multiple vehicles. Turnkey Investment Tenanted, and one unit is vacant. Income Potential With Oshawas' rental demand at an all-time high, this property offers strong monthly rental income and room to grow. Whether you choose to live in one unit and rent the others, or rent all three for maximum return, this is a cash-flowing asset from day one Location Highlights Central Oshawa Close to downtown, shopping, restaurants, and parks Steps to transit, quick access to 401 for commuters Near Ontario Tech University, Durham College, and major employers consistent rental demand Walking distance to schools and community amenities Why Invest Here? Oshawa is one of the fastest-growing cities in Durham Region, attracting students, young professionals, and families. Properties like this are in short supply, making this an ideal opportunity to secure a high-yield multi-unit investment with potential for long-term appreciation. Perfect For: Investors seeking stable monthly cash flow, First-time buyers looking to offset mortgage costs with rental income, Extended families wanting separate spaces under one roof. (id:53661)
217 - 54 Koda Street
Barrie, Ontario
This beautiful corner unit offers modern living at its finest. Featuring 3 spacious bedrooms, a versatile den that can easily serve as an office or additional living space and 2well-appointed bathrooms, this condo provides both comfort and style. The open and airy living room is perfect for entertaining, while the separate dining room offers an ideal space for gatherings and celebrations. The primary bedroom is bathed in natural light, creating a serene retreat, and the second bedroom is also generously sized, offering ample space for family or guests. The BBQ hook-up makes it easy to enjoy outdoor meals with family and friends, this unit is ideal for those who enjoy entertaining. Situated near Highway 400, this unit is ideally located for easy access to all of Barrie's amenities, including shops, parks, and restaurants. (id:53661)

