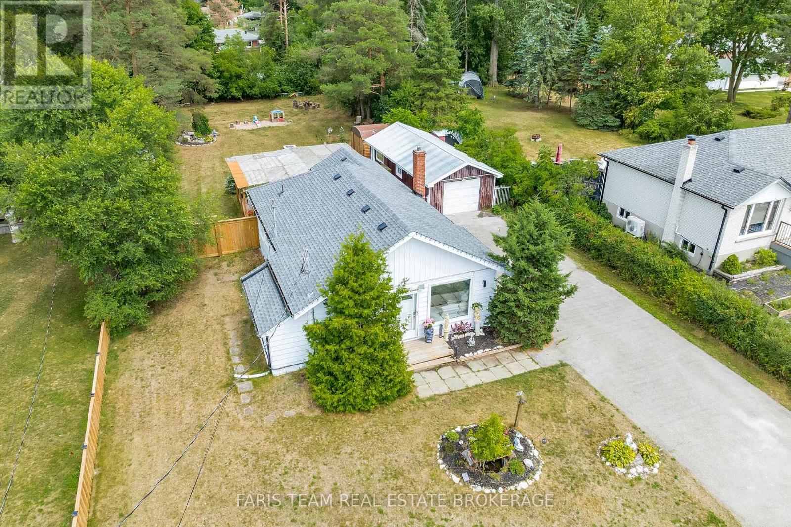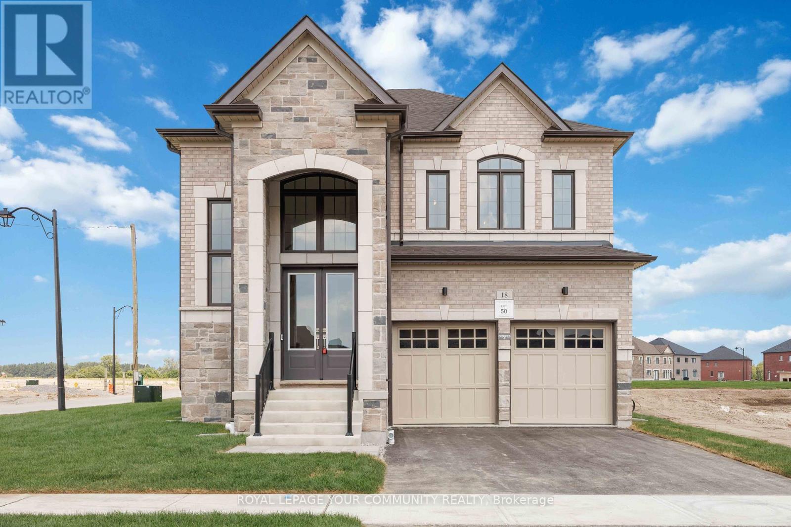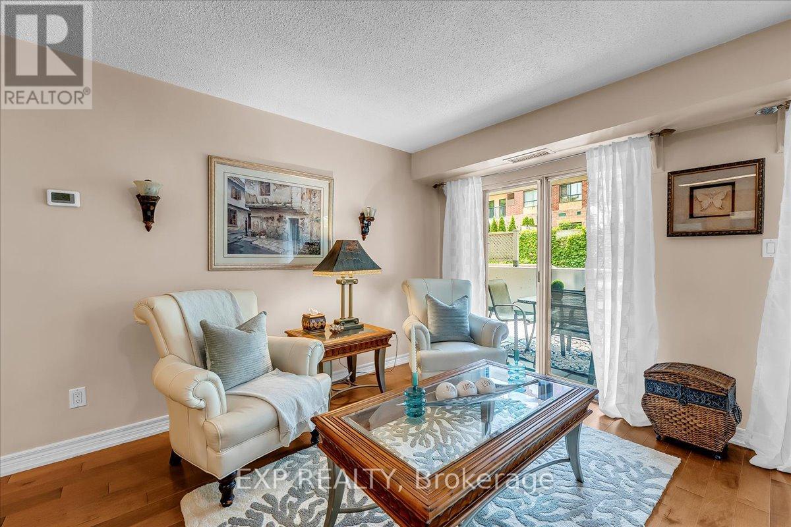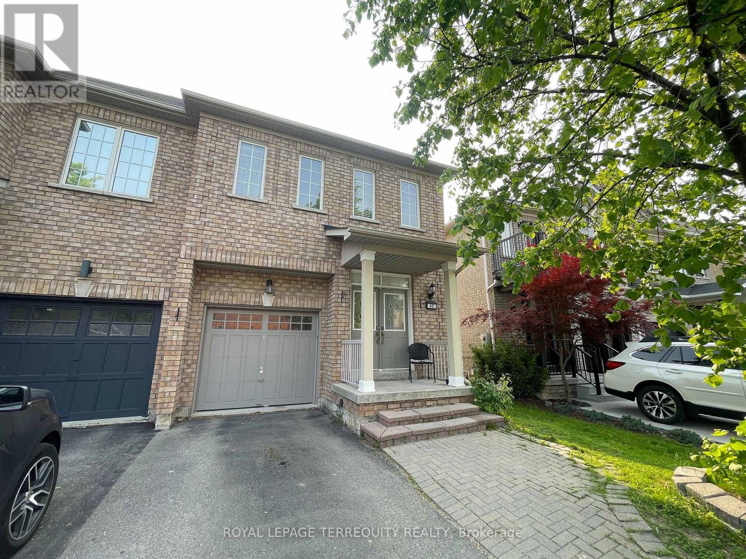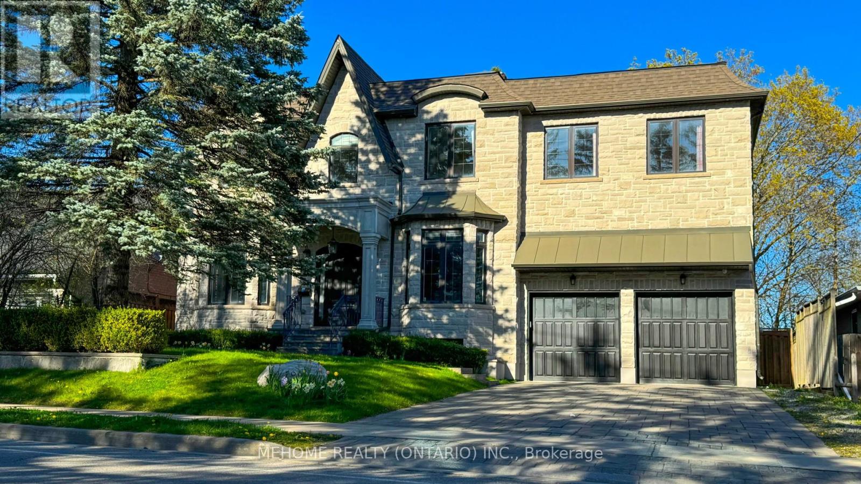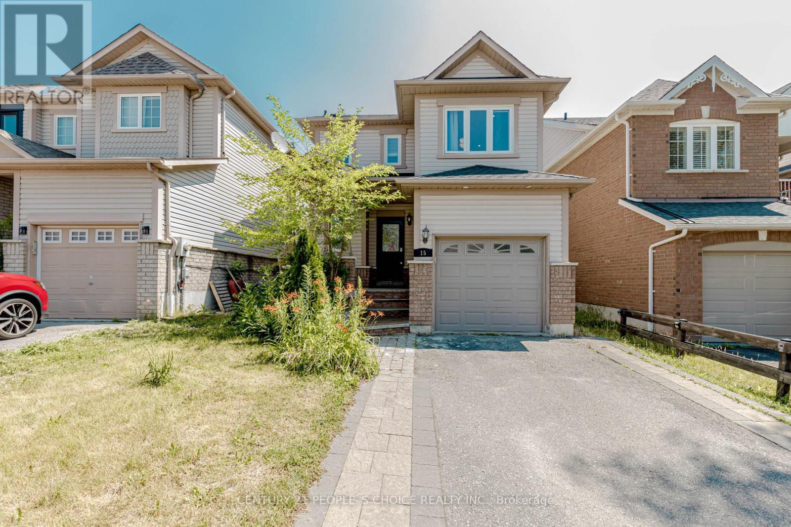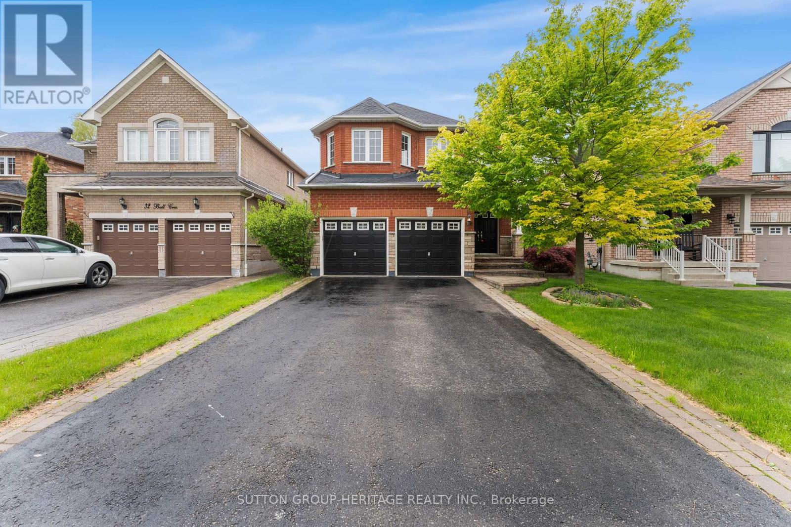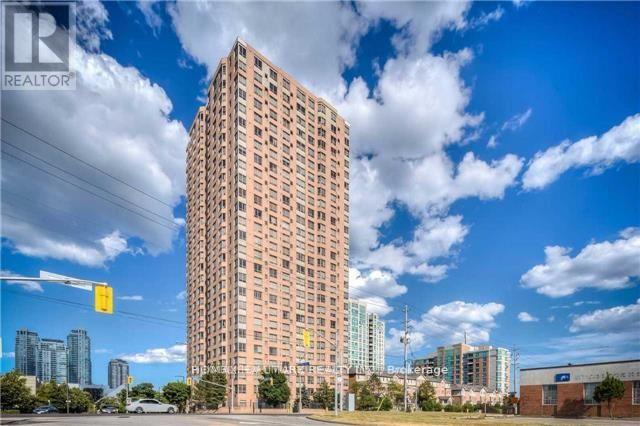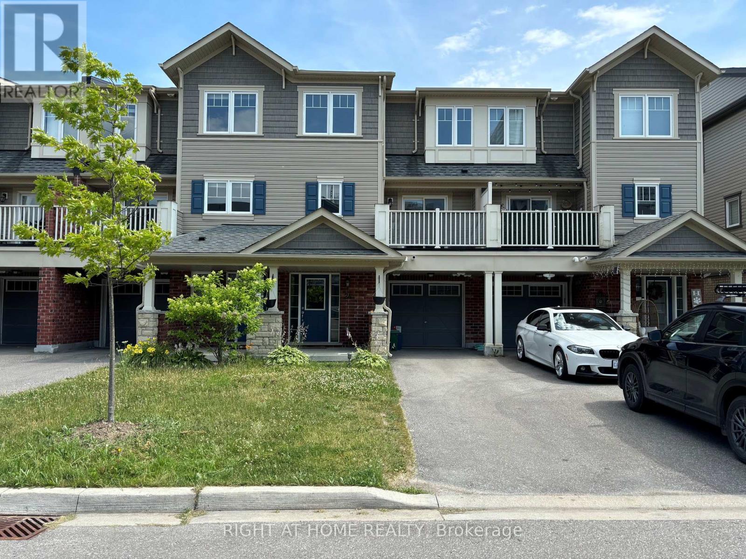445 Peter Street N
Orillia, Ontario
This fully updated 3+1 bed, 4 bath home in Orillia's desirable North Ward offers over 2,400 sq ft of finished living space on a 259 ft deep lot. Enjoy peace of mind with major updates including: a steel roof, windows & doors, siding, insulation upgrades, soffit fascia eaves HVAC furnace/heat pump and more! The upper level features a stunning open-concept layout with high ceilings, a beautifully designed kitchen with quartz countertops and an oversized island perfect for family gatherings or entertaining. The main living space also includes multiple seating areas and a cozy sitting area with a fireplace, adding warmth and charm.Upstairs includes 3 bedrooms, including a primary suite with 3-piece ensuite, freestanding tub, with a beautiful brick accent. The finished basement offers a 4th & 5th bedroom, full bath, laundry, and generous storage. The backyard has beautiful mature trees, a brand new deck (2025) and a detached shed for storing seasonal items and equipment. Steps to Couchiching Golf Club, highway access, and all local amenities.This home is truly turn key, and needs to be seen to be fully appreciated. Book your showing today! (id:53661)
70 - 370c Red Maple Road
Richmond Hill, Ontario
Location -Location Location, New Modern and Bright Condo Townhouse 3 Bedrooms,3 Washrooms with a Gorgeous Roof Top Terrace South View. with 2 underground Parking Spots, underground Visitor parking, Next to the park, Close To Everywhere In The Centre Of Richmond Hill. Minutes to Yonge St, Hwy 7, Hwy 404/407, 16th Ave, Supermarkets, Schools, Shopping, Hillcrest Mall, Go Station & Viva Transit. Occupied by owner. 1532 sqft + 148 sqft Terrace with a gas pipe. (id:53661)
2106 - 7171 Yonge Street
Markham, Ontario
Clean, Upgraded, Bright And Spacious 1+1 In World On Yonge.Practical Layout; Large Den Can Be Used As 2nd Br. Enjoy Unobstructed West View, Underground Access To Shopping, Supermarkets, Dining & More. Lots Of Upgrades: Upgraded Laminate Floor, Mirrored Closets, Granite Counters In Kitchen & Bath, Undermount Sink, Upgraded Kitchen And Backsplash. Close To Subway & Hwy, Steps To Ttc/Viva, Gym, Pool, Sauna, Billiard, Theater, Guest Suite, Outdoor Terrace. (id:53661)
1101 - 99 South Town Centre Boulevard
Markham, Ontario
Gorgeous 1 B/R + Den,2 W/R executive condo in the heart of Markham. Partially Furnished unit. Bright,open concept Living rm with 9'ceiling. Upgraded kitchen with S/S appl, backsplash & granite counter. Prim B/R has huge Walk-in Closet, 4 pc ensuite with Queen bed + 2 side tables. Glass Dining Table with 4 chairs included in Din Rm. Walkout to balcony. Den can be used as 2nd B/R, office or kids playroom. 24 hr security, indoor Pool, Gym, Bsktball Court & Mins to Bus Stop (id:53661)
11 Park Avenue
East Gwillimbury, Ontario
Top 5 Reasons You Will Love This Home: 1) Nestled on a spacious property, this well-kept bungalow boasts a quiet escape surrounded by mature greenery, ideal for those seeking serenity and privacy without sacrificing convenience 2) Enjoy the benefits of major updates already completed, including a new furnace and heat pump (2024), central air conditioner (2024), updated windows (2021), a brand-new roof (2024), and an upgraded 200-amp electrical panel, ensuring comfort, efficiency, and peace of mind for years to come 3) The updated kitchen seamlessly connects to the dining and living areas, creating a bright and functional space perfect for everyday living and entertaining, with additional highlights including a white tile backsplash, peninsula seating, modern recessed lighting, and newer vinyl flooring throughout 4) Venture outside to a spacious backyard complete with a large deck and pergola, perfect for hosting summer gatherings, enjoying quiet mornings, or simply unwinding in your own private retreat 5) The partially finished basement features a separate walk-up entrance, offering excellent potential for an in-law suite, rental income, or a personalized extension of your living space. 1,044 above grade sq.ft. plus a partially finished basement. Visit our website for more detailed information. (id:53661)
18 Shadyridge Street
King, Ontario
Welcome to Your Stunning New Corner Home in Eversley Estates by Treasure Hill! Step into this beautifully crafted, move-in-ready home offering an abundance of natural light and elegant finishes throughout. Featuring soaring 10 foot ceilings on the main level and classic crown molding in the living room, this residence seamlessly combines timeless charm with modern design. With four spacious bedrooms plus a large main-floor den, there's plenty of room for comfort, productivity, and privacy. The versatile den makes an ideal home office, study, or guest space. Enjoy the thoughtfully designed open-concept layout, including separate living, dining, and family room perfect for everyday living and entertaining alike. The open concept kitchen flows beautifully into the backyard, creating a seamless indoor-outdoor connection for summer gatherings or quiet relaxations. Upgraded 9 foot ceiling height in the basement as well as upgraded windows , offering exceptional potential to create a space tailored to your needs. This home is bright, spacious, and truly turnkey-ready for you to move in and make it your own. (id:53661)
106 - 141 Woodbridge Avenue
Vaughan, Ontario
Welcome To The Terraces. A Hidden Gem Tucked Just Steps From Market Lane In The Heart Of Woodbridge. Rarely Available On This Level, This Beautifully Maintained 1 Bedroom Ground Level Condo Blends Comfort, Simplicity, And Convenience Into One Turnkey Lifestyle. From The Moment You Walk In, You'll Feel Right At Home. The Newly Updated Flooring Gleams Under Natural Light Pouring In Through Oversized West-Facing Doors, While An Open-Concept Layout Gives The Space A Welcoming, Airy Feel. Whether You're Sipping Coffee In The Cozy Living Area Or Gathering Around The Kitchen Island, This Condo Adapts To Your Pace. The Oversized Balcony, Complete With A Gas BBQ Hookup, Offers A Rare Outdoor Retreat, Perfect For Grilling, Gardening, Or Unwinding With A Book Under The Trees. Inside The Generous Bathroom, You'll Find Two Showers And An In-Suite Laundry, Smart Storage Solutions, And A Relaxed Spa-Like Layout. Step Outside, And You're Right In The Heart Of Woodbridge: Stroll To Market Lane Shopping Centre, Brimming With Charming Boutiques, Italian Bakeries, Cafés, The Library, And Everyday Essentials. Love Nature? The Humber River Trails Offer Scenic Walks And Weekend Escapes Just Steps From Your Front Door. The Building Spoils Residents With Underground Parking, Visitor Spaces, A Fitness Room, Sauna, Library/Party Room, Guest Suite, Bike Storage, And Even A Car Wash Bay. Ideal For First-Time Buyers, Those Looking To Downsize, Or Anyone Craving A Peaceful Lifestyle Without Giving Up Convenience. (id:53661)
42 Arco Circle
Vaughan, Ontario
Welcome to 42 Arco Cres. This meticulously maintained, fully furnished townhouse available for rent from August 1, 2025. This spacious home boasts 3 generously sized bedrooms and 3 modern washrooms, perfect for families or professionals seeking a move-in ready living solution. Finished walk-out basement. Do not miss! (id:53661)
19 Parker Avenue
Richmond Hill, Ontario
Welcome To This Elegant Unique Designed Home On 65' Premium Lot, Featuring Over 5400 Sq.Ft Livable Area. Open Concept With Lots Of Natural Light. Family Room With Soaring 23ft Ceiling & Floor to Ceiling Fireplace, Overlooks to Gorgeous fully landscaped Backyard. Gourmet Kitchen With Extra Large Centre Island and Granite Counter top. Bright & Spacious 4+2 Bedrooms And 6 Washrooms. Nanny Suite And Oversized Recreation Room In Finished Basement. Hardwood Floors Throughout, Crown Moldings. Great Location Closed To Parks, Nature Trails And Schools. Short Walk To Grocery, Transit, Medical, Restaurants And Lake Wilcox. Minutes Drive To HWY 404 and HWY 400. A Must See!!! (id:53661)
Lower - 20 Brock Street
Ajax, Ontario
Modern 2-Bedroom Legal Basement Apartment In Prime Ajax Location! This Bright And Spacious Unit Features A Private Separate Entrance, Open-Concept Living & Dining Area, A Full Kitchen With Pantry, And A 4-Piece Bathroom. Enjoy The Comfort Of Ensuite Laundry, Two Generous Bedrooms, And Thoughtful Design Throughout. Includes 1 Exterior Parking Space. Conveniently Located Near Schools, Parks, Shopping, And Easy Access To 401/412. Utilities Split 60/40 With Upstairs. Ideal For Professionals Or A Small Family Seeking A Comfortable, Move-In Ready Space! (id:53661)
Ph5 - 3131 Bridletowne Circle
Toronto, Ontario
All Inclusive Maintenance Fee Water, Heat, Hydro, TV & High Speed Internet!!! A Must See Spacious 1287 Sq Ft Penthouse Suite In A Prime Location At Warden & Finch. Beautiful Unobstructed South East Views, Excellent Floorplan, Spacious, Well Maintained & Bright. Living Room & Primary Both Have Walkout To Balcony. Separate Dining Area For Memorable Friend & Family Gatherings, Large Primary Bedroom Features 4Pc Ensuite, Large Walk In Closet and Large Window For Natural Sunlight, Large Separate Room Den With Large Window Perfect For Guest Room/Office/Playroom, 2 Pc Powder Room, Ensuite Laundry, Expansive Deep Balcony Is Perfect For Creating Your Outdoor Oasis & Enjoying Dinner & A Sunset In Your Own Private Retreat, 1 Parking Space & Lots Of Storage, This Building comes with great amenities indoor pool, Sauna, Exercise Room, Game Room, Party/Meeting Room, Tennis Court and Visitor Parking. Conveniently Located Across The Street From Bridlewood Mall, Supermarket, Bank, Restaurants, Public Library. Easy Transit & Steps To TTC, Parks, Schools & Library, Minutes To All Major Hwy 401,404 & 407. (id:53661)
709 - 1215 Bayly Street
Pickering, Ontario
Meticulously Kept 2 Bedroom 2 Washroom Corner Unit Sun Francisco By The Bay (Sf2) Total 800 Sqft (839 Sqft Living + 61 Sqft Balcony) Bright And Airy With A Modern Layout With Unobstructed Views Of Frenchman Bay. $$$ Spent On Upgrade Smooth Ceiling, Frameless Shower, Baseboard And Upgraded Cabinetry In Kitchen/washroom, Stainless Steel Appliances, Stackable White Washer Dryer. Perfectly Located Minutes Away From Marina, Pickering Go Station, Pickering Town Centre, Casino, School And 401. Building Amenities Include 24/7 Concierge Indoor Pool Fitness Center. (id:53661)
315 - 100 Wingarden Court
Toronto, Ontario
Welcome to your new home, Suite 315 at 100 Wingarden. A beautifully renovated move in ready, freshly painted 2 bedroom, 2 bath corner suite offering the perfect blend of style, comfort and unbeatable convenience. Located on a desirable lower floor for easy access without elevator waits, this bright and spacious condo features open-concept living and dining area that's perfect for entertaining, a large updated kitchen with full-size appliances, sleek countertops, rich cabinetry and a rare oversized walk-in pantry. This smart split-bedroom layout ensures privacy, with the primary bedroom featuring a walk-in closet and a private ensuite bathroom. A rare condo convenience of a full-sized separate laundry room adds everyday easy. Finally step outside onto your private balcony to unwind with peaceful views and abundant natural light. All-Inclusive Maintenance Fees: Heat, hydro & water and dedicated underground parking Prime Location: TTC transit, schools, shopping, places of worship, parks and HWY 401/407 Desirable End Unit: Quiet, private and filled with natural light. Upcoming Upgrades: New balcony doors/windows this summer + a new gym facility, management to announce soon. This is more than a condo, it's a smart investment in a value-adding building through meaningful upgrades and proactive maintenance. Don't miss out on this spacious, stylish, and serene home! (id:53661)
15 Candlebrook Drive
Whitby, Ontario
Discover the perfect blend of comfort and convenience in this charming Whitby detached home ideal as your first purchase or a streamlined downsize. Flooded with natural light, the open-concept great room showcases gleaming hardwood floors and seamless flow from living to dining. Enjoy your morning coffee on the inviting front porch or host friends on the updated deck overlooking meticulously landscaped gardens. Notable upgrades include brand-new windows on two levels (excludes sliding door), a refreshed front door, insulated garage door, and a newly installed shedplus a fresh coat of paint throughout. Situated mere minutes from shopping, dining, parks, and transit, this turnkey home offers worry-free living in a sought-after location. Dont miss your chance to call it yours! (id:53661)
34 Ball Crescent
Whitby, Ontario
Welcome to 34 Ball Crescent, Whitby located in the sought-after Williamsburg community.This detached 4+1 bedroom home sits on a quiet, family-friendly street.It is just steps away from top-ranked elementary and secondary schools, parks, trails, and major highways.The home features a bright and spacious layout with a large family-sized kitchen and eat-in breakfast area.Walk out from the kitchen to a private backyard with a large deck perfect for outdoor living.The combined living and dining rooms have beautiful hardwood flooring.The main floor family room also features hardwood floors and a cozy fireplace.Upstairs, there are four generously sized bedrooms, including a well-appointed primary suite.The finished basement offers a large recreation room and a fifth bedroom ideal for guests or extended family.A main floor laundry room includes access to the garage.This home includes a double car garage and is close to Heber Down Conservation Area, Hwy 412, and Hwy 407.Its the perfect home for families looking for space, comfort, and a great location. (id:53661)
Ph02 - 115 Omni Drive
Toronto, Ontario
Tridel Luxury Condo In Gated Community, Bright And Spacious Rare Penthouse Unit . Unobstructed Sought After East View, Walk To Scarborough Town Centre. Convenient Access To 401. Recreation Facilities, Indoor Pool, Exercise Room, Sauna. 24 Hr Gate House Security. Don't Miss This One! (id:53661)
24 Nearco Crescent
Oshawa, Ontario
Modern 3-Storey Townhouse In Desirable North Oshawa. Built-in Single Car Garage With Direct Access Into Foyer, Long Driveway without sidewalk Can park 2 more cars. 2nd Floor Living & Dining Room W/O To Private Balcony. Pantry in Kitchen Area for plenty of storage. Ensuite Laundry. Energy Star Home. Minutes To Durham College/Uoit, 407, Shopping And Amenities, walking Distant to New Costco. (id:53661)
1227 - 111 St. Clair Avenue
Toronto, Ontario
Luxury Living In An Iconic Loft Conversion At Imperial Plaza Residences! Spacious & Practical1 Bedroom + Den Can Easily Be A 2 Bedroom. Floor To Ceiling Sliding Glass Door To Primary Bedroom With Two Closets. Extra High 10 Ft Ceilings Throughout With A Scenic North View of The Forest Hill Neighbourhood. European Inspired Modern Kitchen With Integrated Appliances. Resort Style Amenities With 24 Hour Concierge, Indoor Pool, State of the Art Gym, Squash Courts, Yoga Studio, Sauna, Whirlpool, Guest Suites & More! Fantastic Midtown Location With The Added Convenience Of Longos & Lcbo In The Main Upper Lobby! Shows Well A+! (id:53661)
615 - 585 Bloor Street E
Toronto, Ontario
Welcome To Tridel Via Bloor 2. Luxury One Bed, One Bath Suite. Located at Bloor St & Parliament St. North East Unobstructed Breathtaking Panoramic Ravine View Over Rosedale! High-tech system in the building (Touch-pad for door lock system). This Suite Comes Fully Equipped With Key-less Entry. Just steps away from Sherbourne and Castle Frank Subway Stations, providing quick access to Yorkville, downtown and the rest of the city. Easy access to DVP. Close to amenities: Rosedale Valley Rd, Bloor St, Food Basics, Wellesley Community Centre, TTC Subway Station, No Frills, Bars, Restaurants, Coffee Shops, & MORE!. Amazing amenities with Gym, Pool, Party room, Sauna, BBQ area, rooftop terrace, 24-hour concierge. (id:53661)
217 - 295 Adelaide Street W
Toronto, Ontario
Stylish Furnished Condo in the Heart of Downtown! Featuring soaring 9 ft ceilings and floor-to-ceiling windows, this beautifully upgraded suite offers luxury living at its finest. Enjoy brand-new hardwood flooring throughout, including both bedrooms, and modern remote-controlled LED lighting. The custom-designed kitchen includes sleek new cabinetry and a brand-new stove for added convenience. The upgraded bathroom showcases a wall-hung vanity with a large, illuminated mirror, plus a new toilet and sink. Located just steps from shops, theatres, restaurants, TTC, TIFF, Queen & King West, Rogers Centre, and the Financial District, everything downtown living has to offer is at your doorstep. Building amenities include an indoor pool, sauna, party room, high-speed WiFi, meeting room, guest parking, gym, and a rooftop terrace. (id:53661)
1202 - 5791 Yonge Street
Toronto, Ontario
Menkes' Luxury condo in North York's Prime - Yonge/Finch. 2 Split Good Size Bedrooms And A Large Den Fully Enclosed With Door And Floor To Ceiling Window(Can Be Used As 3rd Bed Room). Large Kitchen, Balcony, Splendid Unobstructed Southwest View! Tons Of Amenities To Enjoy In The Building. Facilities Incl. Indoor Pool, Sauna, Exercise Room. Mins To Finch Subway Station, Viva/Yrt Bus Terminal And Go Bus Station, Shops, Restaurants, Supermarkets And Schools. (id:53661)
2804 - 50 Charles Street E
Toronto, Ontario
$$$ Upgraded All Built-In Appliances. Cresford 5 Star Condo Living Casa Iii Gorgeous. Located Near Yonge And Bloor And Steps To Bloor Street Shopping! Soaring 20Ft Lobby, State Of The Art Amenities Floor Including Fully Equipped Gym, Rooftop Lounge, And Outdoor Pool. Lakeview Beautiful Unit! (id:53661)
507 - 7 Broadway Avenue
Toronto, Ontario
Truly a shining STAR on BROADWAY! Quietly tucked in from hustle & bustle of YONGE & EG, this BIG-BRIGHT-AFFORDABLE, Well-Proportioned For LIVING unit has efficient kitchen, ample dining for the gang, spacious living for a grand sofa. Been hitting walls? Bedroom easily fits a KING+ w/ glazed wall to adjoining area providing extra layer of PRIVACY. Carera flows from foyer to marble-clad bath. Hallway touch point to drop your keys after a long day. But the day does not end here as late afternoon sun pours in deep so catch BIG CITY views/SUNSETS! Bright +1 has multi-potential: Office, Sun/Plant Rm, Exercise/Yoga Hub or your private Peleton or Art Studio! Start your day on the UPPER EAST SIDE deck. Steps to TTC & Eglinton LRT! Have Car/No Car yet? Perfect fit w/ flexible RENTAL pkg below! No need to add to MORTGAGE! Smart DOWNSIZERS who want some $ leftover-OR-1st TIME BUYERS looking for BEST VALUE-or-INVESTORS too! VACANT, clean, MOVE-IN-READY! Be a STAR & ACT fast! OPPORTUNITY is NOW! (id:53661)
709 - 29 Queens Quay Street E
Toronto, Ontario
Gorgeous Pier 27 Waterfront Condo,1 Bdrm + Den, 759 Sq Ft, W/2 Baths,10 Ft Ceilings, Lakeview ,$$$ Upgrades, Herribone Flooring, Taller Upgraded Irpinia Kitchen Cabinets,Kitchen Sink,Both Washrooms All Tiles,Full Height Main Wash Mirror. Resort Style Amenities, Concierge ,Heated Floors In Ensuite, Pocket Doors Ensuite, Professionally Painted, Chic Roller Blinds, Subzero and Miele Appliances. Parking And Locker Included. Third Balcony From Lake. Please note: Some photos may include virtual enhancements. Buyers are encouraged to view the property in person to assess actual conditions. (id:53661)





