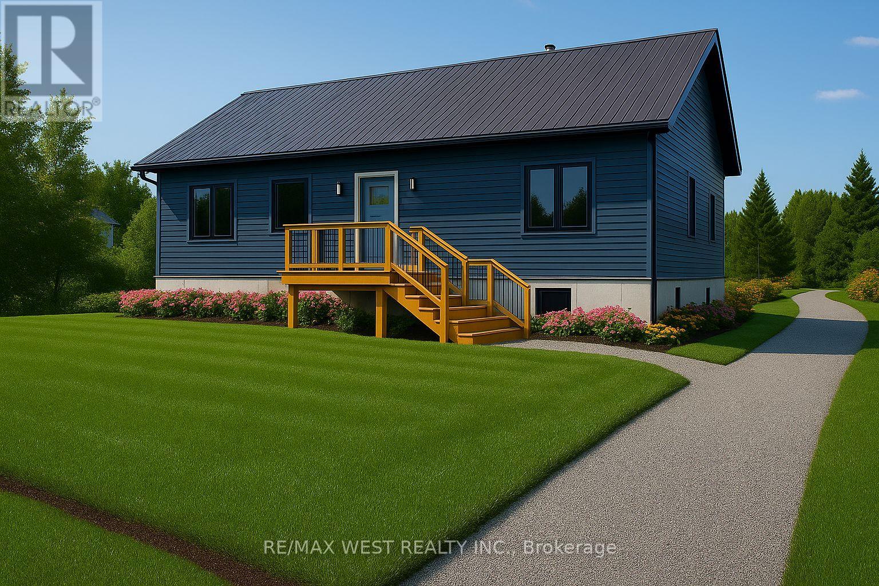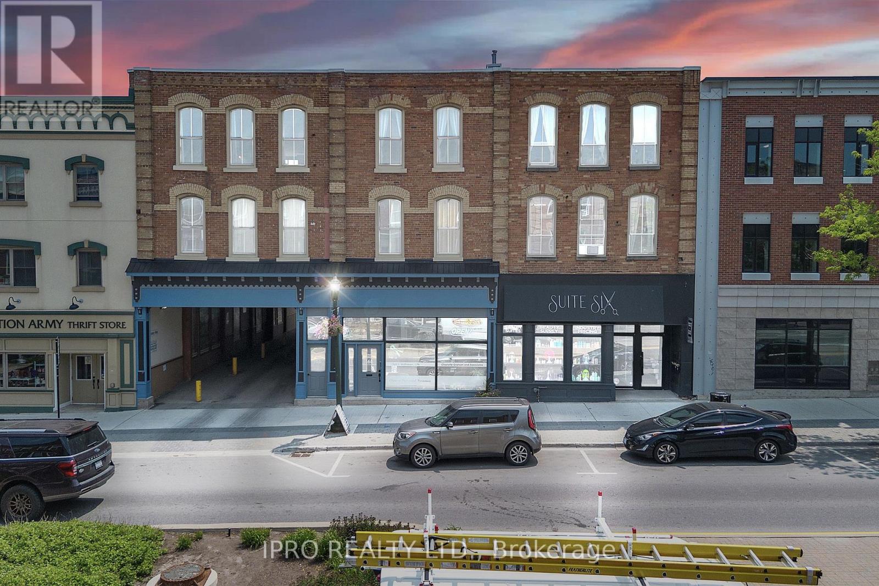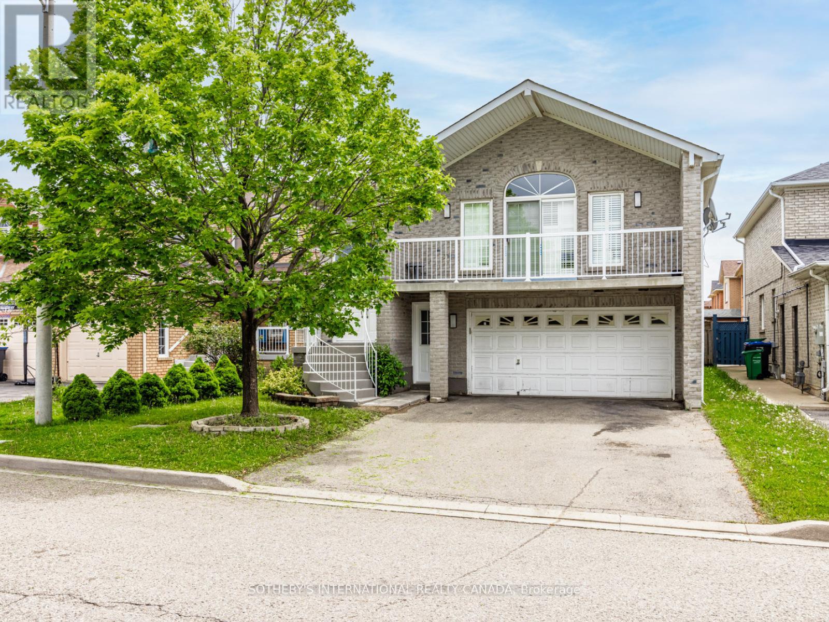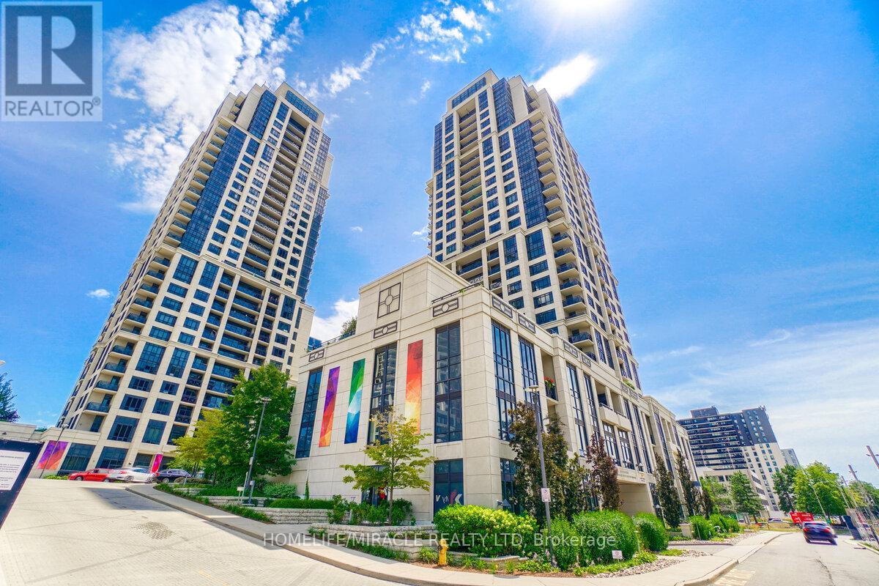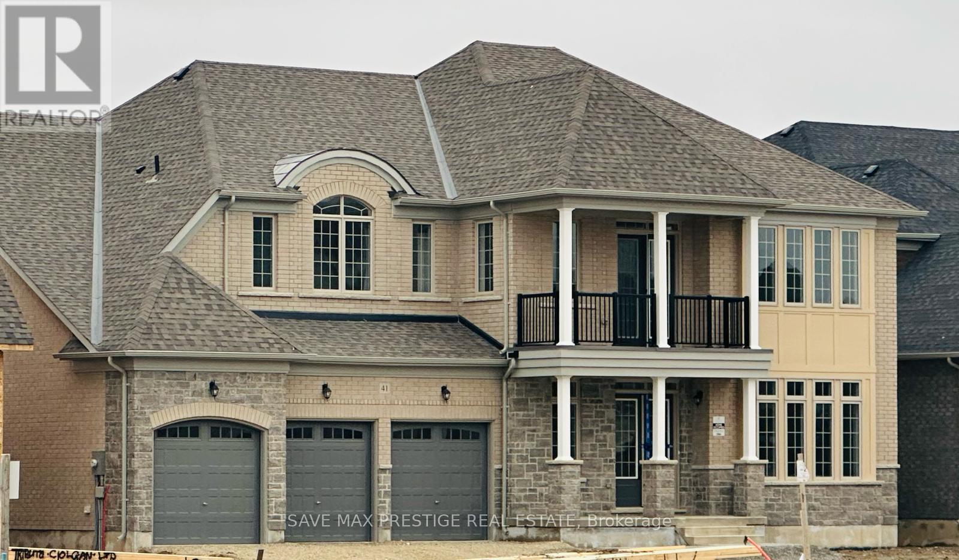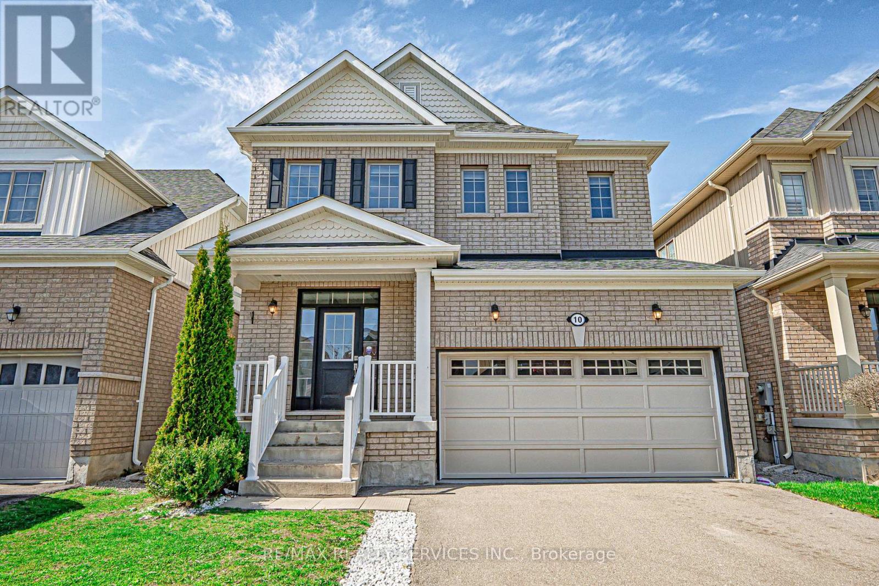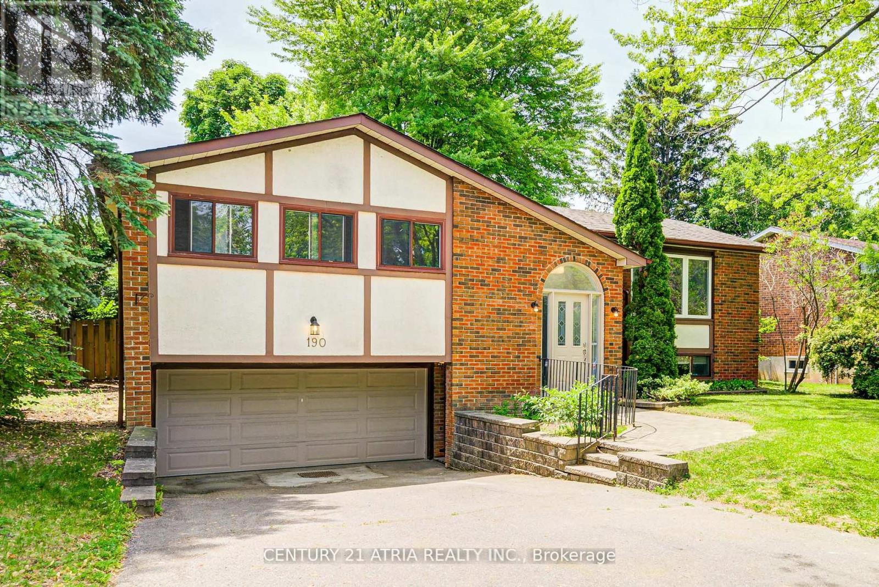1230 Hazel Way
Milton, Ontario
Immaculate Townhome in Prime Commuter Location ! Step into modern elegance with this beautifully designed carpet-free townhome offering over 4 spacious bedrooms plus a versatile den perfect for professionals working remotely or families needing extra space. Situated on a quiet, family-friendly street with east-facing exposure, the home is filled with natural light from sunrise to late afternoon. The main level features soaring 9-foot ceilings and a contemporary open-concept kitchen, complete with a generous island ideal for both everyday cooking and entertaining guests in style. Located just minutes from the GO Station, Highway 401, and 407, this property offers unmatched convenience for commuters and city professionals alike. This is your chance to secure a thoughtfully upgraded home in one of the area's most desirable communities. Schedule your private viewing today this opportunity wont last. (id:53661)
2809 - 2200 Lake Shore Boulevard
Toronto, Ontario
Breathtaking Panoramic Views Of Lake Ontario, 2+1 Corner Unit W/Wrap Around Balcony, Very Bright, Floor-To-Ceiling Windows To Enjoy The Views Of The Waterfront.Freshly Paint T/O, Open Concept, 9' Ceilings, Laminate Floor Thru-Out. Ttc, Go Station, Metro, Starbucks, Td Banks, Lcbo, Shoppers Drug Mart, Waterfront Trail And Humber Bay Park Are At Doorstep. Close To Qew And Major Highway, 10 Mins Drive To Downtown, CNE, 24 Hr Concierge. Building Amenitie including Gym,indoor Pool, Sauna, Party Rm, Theatre Rm, Yoga Studio, Bbq Area, rooftop garden, visitor parking. (id:53661)
82 Jewel Crescent
Brampton, Ontario
!!! Home Sweet Home !!!! Motivated Seller ..Must See Beautiful 4 Bedroom Semi Detached with the Credentials of Detached Home available in Prime Location of Brampton .Lots of Immaculate Upgrades have made this a Great family home not to Miss Viewing...Huge Living and Dining Room and Seperate Spacious Family Room to Accomodate All Your Guests . Huge Kitchen With Lot Of Cabinets and Storage Space with Breakfast Area ... S/S Appliances & B/Splash.. ...Very close proximity to Healthcare facilities including Brampton Civic Hospital, Trinity Common Mall . 1-Bed Room Spacious Family Size Basement Apartment With New Flooring. 30 Feet Wide Lot ,Very Rare for a Semi. Brand New Flooring on Main Floor . Brand New Broadloom on 2nd Floor . .. Extended Driveway. All Brick House On A Very Quiet Cres. Covered Porch. Close To School, Park & Transit. Inside and Outside Pot Lights, Kitchen Appliances changed in 2020,Kitchen and Washrooms Countertops changed in 2023,Concrete in Backyard in 2020.New Faucets and Shower heads in Kitchen and All Washrooms, Security Cameras, Smart Thermostat and Garage Door Opener, New switch boards, New Glass Shower Doors in Both Master Bedroom Washroom and Main Washroom on 2nd Floor . New Bidets in all 4 washrooms . (id:53661)
3302 - 2220 Lakeshore Boulevard W
Toronto, Ontario
The Luxurious West Lake On Lakeshore, Beautiful Lake View, Recently Painted. 9 Foot Ceiling, Sunny West Exposure, Stainless Steel Kitchen Appliances, Granite Kitchen Counter, Right Across Metro, Shoppers Drug Mart & Starbucks. Steps To Humber Bay Park, TTC, Banks, Shops & Restaurants, Close To Highway, Amenities Incl. Pool, Hot Tub, Gym, Yoga Studio, Theatres, Sport Lounge, Roof Top Outdoor Lounge. 9 Foot Ceiling, Sunny West Exposure, Stainless Steel Kitchen Appliances, Granite Kitchen Counter, Right Across Metro, Shoppers Drug Mart & Starbucks. Steps To Humber Bay Park, TTC, Banks, Shops & Restaurants, Close To Highway, Amenities Incl. Pool, Hot Tub, Gym, Yoga Studio, Theatres, Sport Lounge, Roof Top Outdoor Lounge Stainless Steel (Fridge, Stove, B/I Dishwasher, B/I Microwave), White Front Load Washer & Dryer, All ELFs, Window Coverings. Price Includes One Parking & One Locker. (id:53661)
615a Durie Street
Toronto, Ontario
Beautifully renovated 3-bedroom home in Bloor West Village. This thoughtfully updated home offers a spacious and functional layout with high-quality finishes throughout. The open concept kitchen with custom cabinetry, a built in bench with storage, and a pantry cabinet-perfect for modern living and entertaining. Enjoy seamless indoor-outdoor flow with a walkout to a private deck and patio, ideal for summer gathering. The dining room boasts both charm and practicality. Upstairs, the primary bedroom includes multiple closets and built-in storage, offering a serene and organized retreat. A sliding door connects for a nursery, office, or flex space. Bonus: Laneway suite potential adds long-term value and versatility. Don't miss this turnkey opportunity in one of Toronto's most sought-after neighbourhoods. (id:53661)
264 Mcguire Beach Road
Kawartha Lakes, Ontario
2025 Custom-built year-round house over 1600 square feet, excluding decks and basement. Metal roof. Concrete foundation. Over 1,600 square feet of basement space with a separate entrance and 8-foot ceiling. Propane furnace/AC, 60-gallon owned water heater. Wood-burning stove. Triple-glazed European windows and sliding doors. European aluminum main door with glass insert. 16' Cathedral ceiling in the main room. 9-foot ceilings throughout. Pot lights throughout. Laminate flooring. Huge backyard deck (over 400 square feet) and entrance deck. Septic. Water well. Fully automated self-cleaning reverse osmosis water filtering system for the entire house with storage tanks and a separate reverse osmosis system for drinking water. Huge modern European kitchen with a peninsula. Walk-in pantry. All appliances. Central vacuum. 3 bedrooms. 2 washrooms (Master with shower, tub, toilet, bidet, double sink, and Second with shower, toilet, and sink). Floor-to-ceiling modern European closets in each bedroom. Steps to the lake. Deeded access. The boat launch is 100 meters. Forrest view. Only 1.5 hours from Toronto. Desired community and neighborhood. Great fishing/hunting. (id:53661)
64 - 60 Winston Park Boulevard
Toronto, Ontario
Welcome home to this south facing 2 bedroom + den executive townhouse at the Yorkdale Village Townhomes. Efficient open concept living with laminate floors throughout. Functional kitchen with stainless steel appliances, gas stove granite countertops. Open concept combined dining & living space with den or extra flex space. Primary bedroom with many windows for maximum natural light. 4 piece bathroom features deep soaker tub. Enjoy the sunset on your private rooftop terrace with gas line. Ensuite laundry and underground parking included. Ideal working home base for the young professional. Ancaster Public School, Lawrence Heights Middle School & Pierre Laporte Middle School district. Reina Cafe & Bistro, Viet Chay Vegan Cuisine & many one of a kind restaurants in walking distance. Minutes to Yorkdale mall and the 401. TTC Wilson subway station at your doorstep. (id:53661)
2 - 166 Broadway Avenue
Orangeville, Ontario
A view from the top! Not everyone gets to see Downtown Orangeville from this angle. This 2 bedroom condo is bright, breezy and beautiful! And when you're inside this gorgeous home, even though you're in the heart of our downtown core...this place has a little bit of magic. It makes you feel like you are somewhere new...and gets you excited to go out and explore! You will be comfy all year round in your new digs, but Summer is here...and you can get especially excited about this setting! Take in some sun on the huge 24' x 14' deck that was just built at the end of 2023.The open kitchen area and large quartz island are perfect for entertaining! Or why not go for a stroll in this historic area, and take in some of the local Victorian architecture? Our main street, Broadway, is award winning & boasts an eclectic mix of shops, restaurants & theatre that will pleasantly surprise. Steps away from the weekly Farmer's Market and seasonal festivals like Blues and Jazz. Nothing is too far away from this central locale.First-time home buyers, investors and urbanites alike will be eyeing up this little gem. Tall ceilings, barn doors that stand out...and a view that goes for miles off of the back deck! Come and see.This place could work nicely for singles, couples or small families. Shared Laundry Facilities. Front and Back Entranceways (from both Broadway and parking lot on Little York). Surface Parking Space Included , with visitor parking available. Great walk score! (id:53661)
140 Yuile Court
Brampton, Ontario
Welcome to 140 Yuile! This well-maintained Detached, move-in ready home features 3 spacious bedrooms and 2 full bathrooms on the main floor, including a primary bedroom with a private ensuite. Enjoy cooking and entertaining in the brand new, modern kitchen with updated cabinetry, countertops, and appliances. The lower level boasts a walkout basement apartment with 2 additional rooms and 1 full washroom, offering excellent income potential or space for extended family. Located right on the border of Mississauga and Brampton, this home offers an unbeatable, convenient location just minutes to all major highways (including 407, 401, and 410) and shopping, schools, places of worship, etc. .Whether you're a first-time buyer, investor, or multi-generational family, this one truly has it all!-- (id:53661)
2254 Dale Ridge Drive
Oakville, Ontario
Welcome to this move-in ready, sun-filled 2-storey, freehold END unit townhome in Oakville's desirable Westoak Trails neighbourhood! Perfect for first-time buyers and young families, this 3-bed, 2.5-bath home has great curb appeal with an interlock walkway and double driveway. Inside, the main floor features hardwood floors, a bright living/dining area with a gas fireplace, and a walkout to your private, fully fenced yard surrounded by cedar trees and lush perennial gardens. The eat-in kitchen makes cooking easy with a gas stove, quartz countertops, stainless steel appliances, and plenty of cabinet space. Let's make our way up the wood staircase to the roomy 2nd floor with a very spacious primary bedroom with walk-in closet and ensuite, two more bright bedrooms, all with hardwood flooring and a main 4-piece bath. The finished basement provides flexible recreation space for a home office, family room, or play area. Family-friendly living, steps to parks, tennis courts, hiking trails, a convenience plaza & Forest Grove Preschool! High-Ranking school catchment: West Oak (JK-8), Garth Webb (9-12), & Forest Trail (French Immersion 2-8). Minutes to Oakville Trafalgar Hospital, several grocery stores, Glen Abbey Community Centre/Library, splash pads, sports fields, major highways, and Bronte GO! Come have a look, you'll feel right at home! (id:53661)
1324 - 2 Eva Road
Toronto, Ontario
This beautiful 2-bedroom, 2-bathroom condo offers a spacious and modern layout with 9-ft ceilings and large windows that flood the space with natural light. Enjoy the convenience of remote-controlled blinds for added comfort and privacy. The sleek kitchen features granite countertops, a stylish backsplash, and stainless steel appliances. Plus, you'll love having separate underground parking spot for personal use and a locker for extra storage. Top-Tier Amenities: Movie Theatre | Indoor Pool | Gym | Party Room | Terrace with BBQ | Guest Suites | 24/7Concierge | Ample Visitor Parking Prime Location:1 min to Hwy 427 5 mins to Sherway Gardens 15 min to Pearson Airport | 25 min to Downtown Toronto A perfect blend of luxury, convenience, and style-don't miss this incredible opportunity! (id:53661)
1628 River Road W
Wasaga Beach, Ontario
LOCATION LOCATIO LOCATION, WATER FRONT UNIQUE PROPERTY, 3+3 BEDROOMS RAISED BUNGLOW CLOSE TO ONE ACRE LOT, OVER 3000 SQFT OF LIVING SPACE INCLUDING BASEMENT,OPEN CONCEPT LIVING AREA, DETACHED HEATED 2 CAR GARAGE,120 FEET OF RIVER FRONTING, UPPER LEVEL RENOVATED IN 2021( KITCHEN FLOORING , BATHROMMS , WINDOWS, EXTERIOR DOORS, NEW SIDING AND EXTERIOR RAILING IN 2022), 2 FURNANCES, 2 AC UNITS WITH SEPERATE CONTROLS, 2-220 AMPS ELECTRIC CONTROLPANEL.AMAZING LOT WITH NICE HOUSE.. (id:53661)
621 - 185 Dunlop Street E
Barrie, Ontario
Discover Lakehouse Living where modern luxury meets lakeside serenity in one of Barrie's most custom closet systems, and a built-in water filtration system. The building itself offers an with all-season frameless sliding glass panels that extend your living space year-round. Every inch of this unit speaks to quality and comfort, from custom pull-out kitchen drawers and coveted waterfront addresses. Welcome to Unit 621: a sleek, 2-bedroom, 2-bathroom city-facing suite offering 1,100 sq. ft. of intelligently designed space and a 124 sq. ft. private balcony premium remote-controlled window coverings to an enclosed glass bathtub, phantom screen door, 24 hours irrevocable as per client direction. Measurement as per builder plans, tax estimate unmatched lifestyle: concierge service, rooftop terraces with fire features and BBQs, a state-of-the-art fitness centre, sauna, steam room, hot tub, party room, pet spa, and lakefront docks with kayak and paddleboard launch. Includes same-floor storage locker, underground parking, and optional kayak/bike storage. Steps from downtown Barrie and right on Lake Simcoe - this is more than a condo; its a lifestyle. (id:53661)
9 - 175 Stanley Street
Barrie, Ontario
Updated townhouse with private visitor parking. Nestled in a family-friendly neighborhood and super easy access to Highway 26 and Highway 400. Elementary school districts include Sister Catherine Donnelly and Terry Fox E.S. A stones throw from a private park and walking distance to Rio-Can Georgian Mall and East Bayfield Community Centre providing programs for all ages. Featuring a striking masonry stone front, a family-sized kitchen with generous counter space and a dining area perfect for entertaining. Enjoy your morning coffee on the main-level walk-out covered balcony with a clear view of the community park. Escape to your primary bedroom with a walk-through closet and 4-piece en-suite. The basement level features a convenient ground-floor laundry room, 2 pc powder room and interior entrance to large single car garage and ample storage space throughout. Step out to a private backyard perfect for relaxing and gatherings. Ideal spot for growing families. Make this beautiful townhouse your new home! (id:53661)
38 Garibaldi Drive
Barrie, Ontario
Amazing Retirement or Starter Home. This clean design bungalow is highly sought after. Features bright rooms with good sized closets. Kitchen has ample cupboards. Home has been well looked after and awaits your personal finishes to make it home. Close to a Rec. Center, Schools, Parks, Public Transit an Hwy 400 access. (id:53661)
Main & 2nd Flr - 59 Old Colony Road
Richmond Hill, Ontario
You Can Definitely Get All You Want Right Here In This Rare To Find 4 Bedroom Semi Detached Home Located In The Coveted Lake Wilcox Neighbourhood, Down The Street From Stunning Nature Trails & Parks. Come And See The Abundance Of Incredible Features Such As The Nearly 2000 Sq Ft Floorplan, Fabulous Deep Lot With No Neighbours In Front, Spacious Layout With Expansive Principal Rooms, Oak Stairs & Hardwood Flooring On Main Level, Terrific Eat-In Kitchen With Breakfast Area & Walk Out To Lovely Patio, Bright Family Room With Double Sided Fireplace, Generous Primary Suite With 4PC Ensuite & Walk In Closet, Great Sized Bedrooms With Lots Of Closet Space, Fantastic Finished Basement Made For Entertaining With Large Rec Room, Open Concept Gym/Play Area & 3PC Bath. Enjoy Life In This Incredible Home Situated In The Heart Of A Prestigious Area Steps To Lakes, Parks, Tons Of Walking Trails, Top Ranking Schools, Transit, Highways, Go Stations, Shopping & So Much More! (id:53661)
132 Septonne Avenue N
Newmarket, Ontario
Beautiful 3-bedroom semi-detached bungalow. Newly renovated with vinyl floors, fresh paint, modern kitchen with quartz counters and pantry, and new appliances. Includes own laundry, a fenced backyard with a deck, and a shed. Parking for two cars. Conveniently close to the mall, transit, and hospital. This home has it all. (id:53661)
2007 - 30 Upper Mall Way
Vaughan, Ontario
Experience comfortable living in this new 2-bedroom + den condo with stylish finishes and beautiful Northwest-facing views. Comes with a parking spot and direct access to the Promenade Shopping Mall and Olive Branch Supermarket. Just steps away from the VIVA terminal and rapid transit, and close to parks, walking trails, golf courses, schools, and major highways (407 & Hwy 7). This great location also includes top-notch amenities like a 24-hour concierge, rooftop terrace, gym, yoga room, party room, study lounge, game room, and golf simulator. Dont miss out on this amazing opportunity! (id:53661)
195 Lakeland Crescent
Richmond Hill, Ontario
Own lakefront property on coveted Lake Wilcox. Walk out to the back on your oversized deck to your 50 foot sandy beach. The property has two bunkies set up for guest It is a rare find. Minutes to highways, stores and community centre. Freshly painted and newly floored Move in ready. (id:53661)
41 Orchid Crescent
Adjala-Tosorontio, Ontario
Epitome of Luxury!! Fully Upgraded!! 5 Bedroom Detached w/3 Car-Garage & Look-out Basement on a Premium pool sized lot (70X140) w/5115 Sq Ft above Grade (Ellison Model Elevation B). New Subdivision Colgan Crossing by Tribute Communities!! Over $200k spent on upgrades. Structural Upgrades include 10 ceiling on Main & 2nd Floor & 9 Ceiling in Basement. Double Door Entry. Welcoming Foyer. Hude Living/Dining combined w/ quality hardwood & large windows. Chefs Gourmet Kitchen w/ S/S appliances, Center island & Backsplash. Separate Family room w/ Hardwood Flooring. Main Floor office w/ hardwood floors & large windows for Lots of light. Stained Oak Staircase w/ Iron Pickets. Primary Bedroom w/ 6pc Ensuite & His/Her closets. 4 other good sized bedrooms. Every room is attached to a washroom. Media/entertainment area w/ walk-out to Balcony. Unspoiled Basement can me finished as per your taste. (id:53661)
10 Mccabe Lane
New Tecumseth, Ontario
Welcome to this stunning 3-bedroom, 3-bathroom detached home nestled in a family-friendly, desirable neighborhood of Tottenham! This open-concept beauty boasts 9 ceilings and a modern kitchen with granite countertops, upgraded stainless steel appliances, and a bright breakfast/living area perfect for entertaining. Spacious family room featuring a cozy gas fireplace, and a full oak staircase. The large primary bedroom offers a walk-in closet and a spa-like 5-piece en suite. Enjoy the convenience of a double car garage, a spacious backyard. Close to parks, schools, and major highways. (id:53661)
49 May Avenue
East Gwillimbury, Ontario
Welcome to 49 May Ave. One of the best Street in the area, Beautifully maintained bungalow on an oversized 75 foot frontage and 200 feet deep perfectly located in the heart of Sharon, a developing Community with New Multi-million Dollars Custom homes, a family oriented community where children play freely and families stroll the quiet streets - you'll experience the charm of small-town living while staying just minutes away from major amenities. This bungalow has an open concept layout which is perfect for entertaining. The custom chef's kitchen with breakfast area and the primary bedroom with Walk out to oasis backyard, Separate Entrance passage to the garage and backyard and inside the property and basement with skylight. fully fenced south facing backyard with large power washed wood Deck, hot tub (as is) and beautifully landscaped gardens with mature trees, Garden shed and access from the house make this a true oasis. Custom California Shutters in Living room and B/I Closets in Primary Bedroom. Basement offers a large Recreational room with full bathroom, Gas Fireplace, Bedroom, large workshop and ample storage. Quiet, family-friendly neighborhood with walking distance to shopping plaza with famous grocery store, community Centre and sport park. Minutes to Golf Club and Hwy404, and new development of 40,000+ Commercial, Freshly painted thru-out, Basement Laminate Flooring (2020), Roof Repaired (2023), Windows (2014-2015). (id:53661)
190 Romfield Circuit
Markham, Ontario
RARE Find renovated 4-bedroom bungalow featuring a spacious master en-suite, a double car garage, and an extended driveway that comfortably fits 4+ vehicles. Enjoy a sun-filled, south-facing backyard and large windows that brighten the main-floor living area. The functional basement with a private entrance offers potential as an apartment or in-law suite. Conveniently located near Bayview and Hwy 7, with easy access to a variety of supermarkets, stores, and restaurants. Nestled in a prime location just moments from Bayview & Hwy 7, you're surrounded by top-tier supermarkets, shops, and dining. Quick access to Highways 407, 404 and 401, plus walking to transit for Finch TTC and GO Transits make commuting a breeze. (id:53661)
41 Connor Drive
Whitchurch-Stouffville, Ontario
Don't Miss This Rare Direct Waterfront Property! Beautiful Lake View! Enjoin Your Happy Life! Huge Lot 95 X 101 Ft Located On A Quiet Dead End Street*One Of The Largest Water Front Lot On Musselman's Lake*$$$ Update! New Renovation Top To Bottom! Brand New Roof, Brand New Gas Heating System, Air Conditioner, Foundation Waterproof Finished! Brand new Deck With Beautiful Lake View! Move-In Condition! * W/O To The Backyard From Ground Floor*Tremendous Potential For Investment Or Development! (id:53661)






