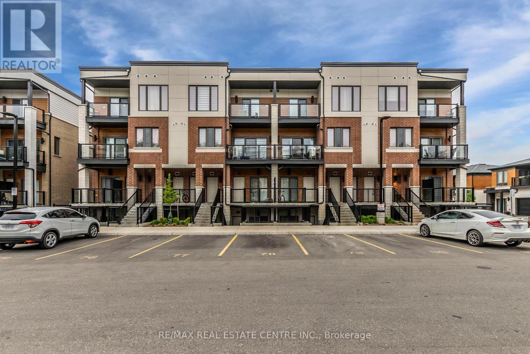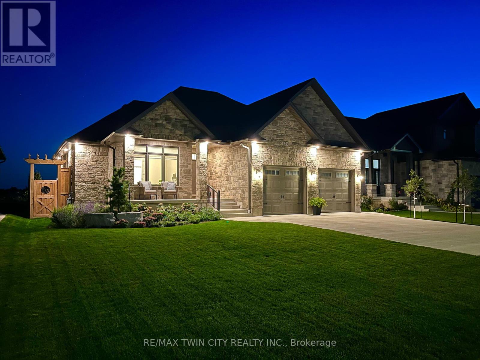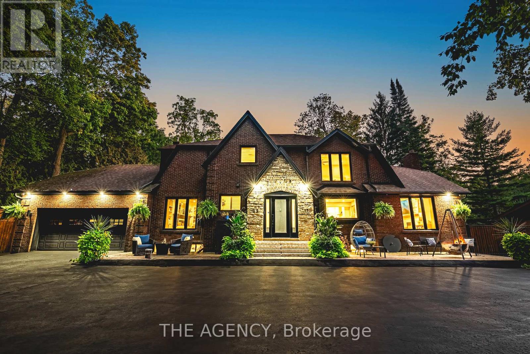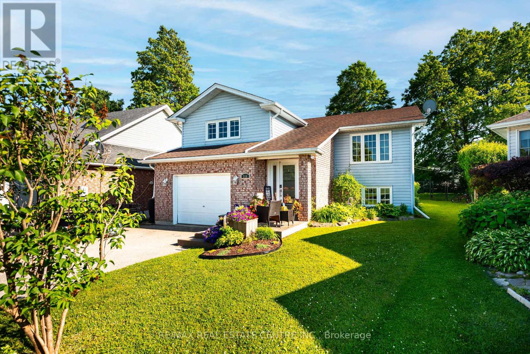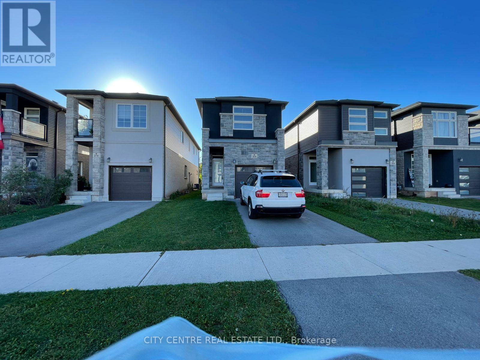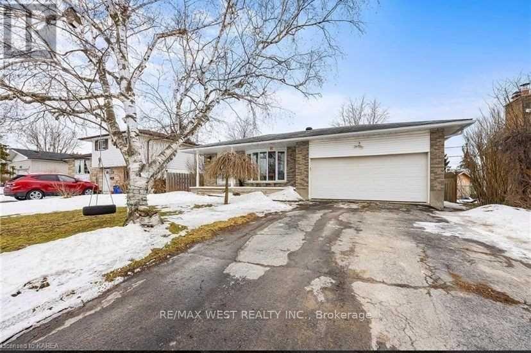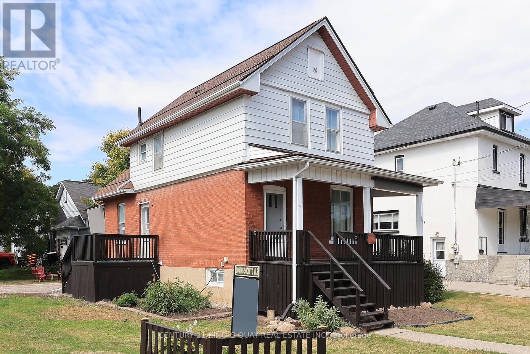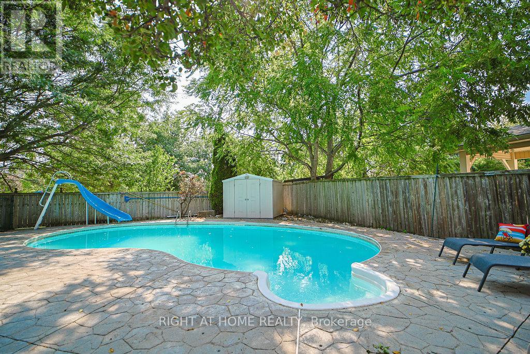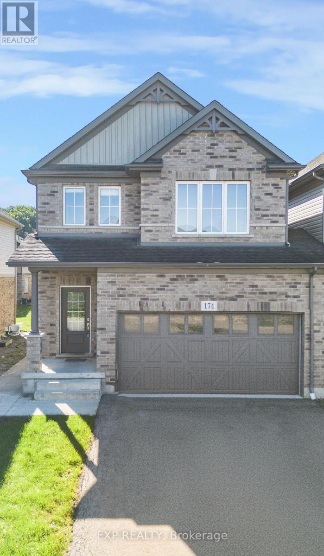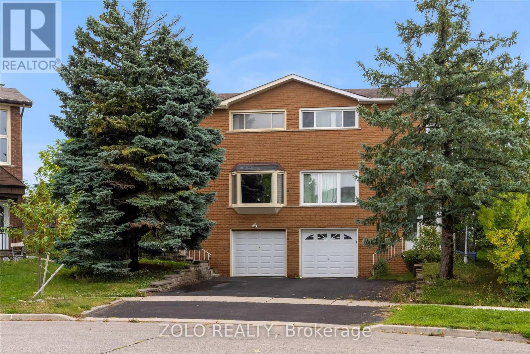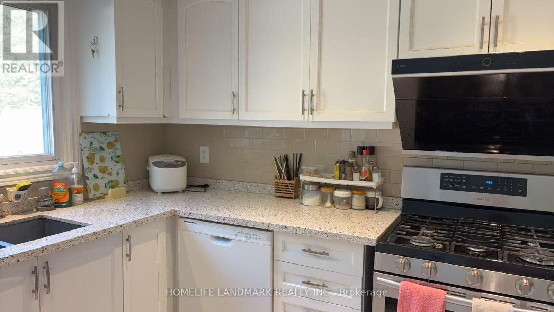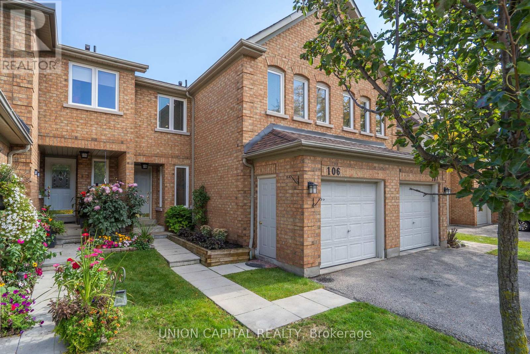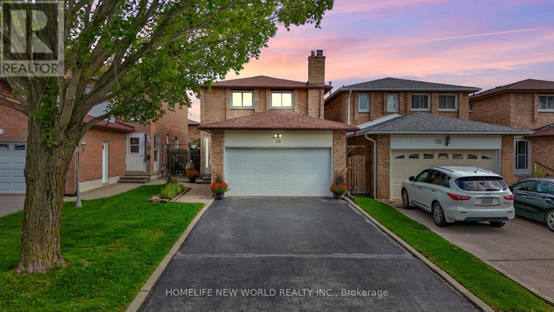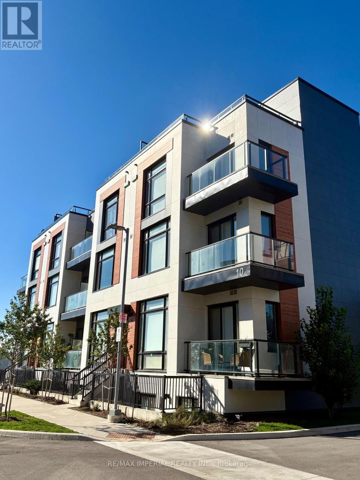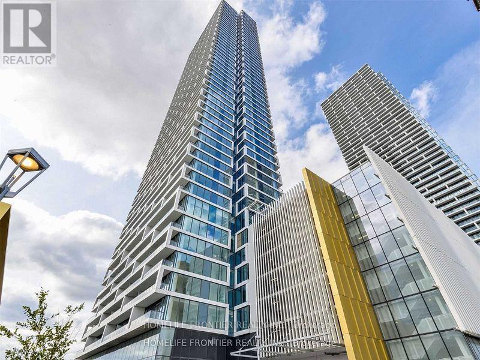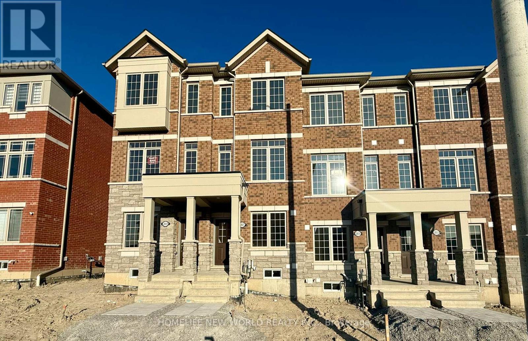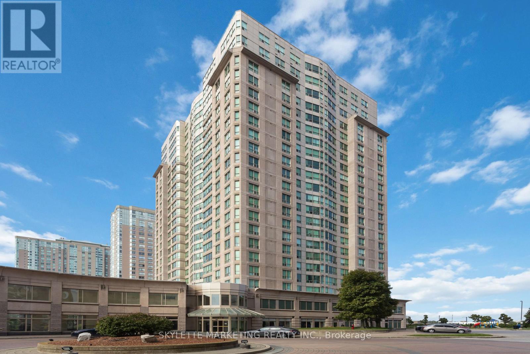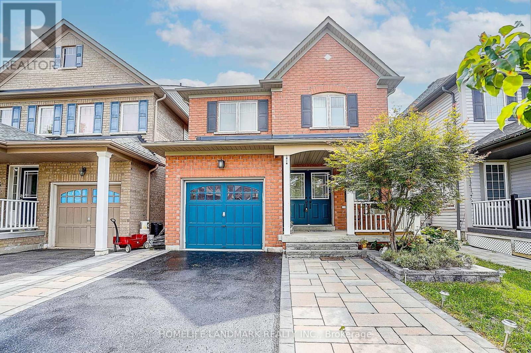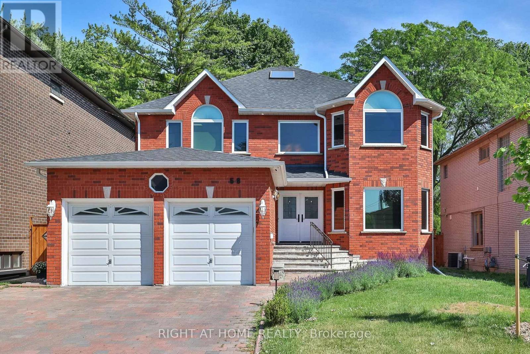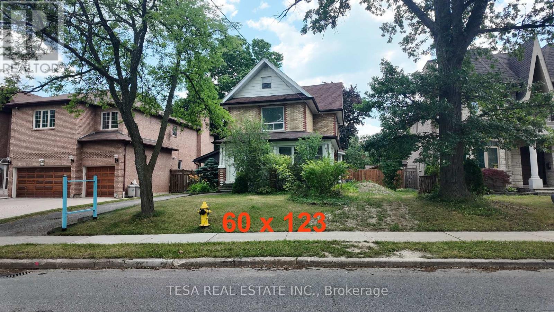95 - 25 Isherwood Avenue
Cambridge, Ontario
Step into Unit 95 at 25 Isherwood Avenue, a beautifully designed upper end-unit 2-bedroom, 3-bath townhome tucked away in one of Cambridges most peaceful and family-friendly communities. Backing onto a tranquil greenbelt, this home offers the perfect blend of quiet living and city convenience, just minutes from the 401 and close to excellent schools. Inside, you'll find a bright, open-concept main floor ideal for both entertaining and everyday living. The contemporary kitchen showcases quartz countertops, upgraded cabinetry from the builder, and stainless steel appliances, with a layout that flows effortlessly into the spacious living and dining areas. Whether you're hosting friends or enjoying a quiet evening in, the space is both welcoming and functional. Upstairs, the primary suite features its own private, upgraded 4-piece en suite, thoughtfully enhanced by the builder with a sleek stand-up glass shower, modern fixtures, and an upgraded toilet creating a comfortable and stylish retreat at the end of the day. Thoughtful finishes, a smart floor plan, and well-appointed spaces make this home a perfect fit for professionals, small families, or anyone seeking a low-maintenance lifestyle without compromise. As part of a well-managed community, your condo fees cover Bell internet, snow clearance, garbage pick-up via the Molok system, grass mowing, and parking lot maintenance, giving you peace of mind and convenience year-round.With nature at your doorstep and amenities just around the corner, this home truly combines comfort, location, value, and community living. (id:53661)
434 Normanton Street
Saugeen Shores, Ontario
Welcome home to this Must See one-of-a-kind custom built Executive Bungalow, expertly crafted by the esteemed Bryan Snyder and team from Snyder Development. Encased in a stunning stone exterior, this 1,609 ft home exudes quality with carefully selected finishes throughout. There were no upgrades overlooked here! Step inside to an inviting, well-designed layout featuring warm maple hardwood floors, luxurious quartz countertops, premium faucets, fixtures, and lighting. The dreamy gourmet kitchen flows into a stylish wet bar and serving area, while a hand-crafted fireplace mantel anchors the cozy living space with timeless charm. Outside, the southwest-facing backyard offers breathtaking sunsets from a raised walk-out patio, set against lush, golf-course-quality lawns sustained by a private Sandpoint well with unlimited free water. The professionally landscaped grounds, feature imported stone, a variety of pine trees, vibrant flowers, and lush plants. The spacious lot is 60 x 131 ft, and the fully fenced yard includes two private gates, a gas BBQ hookup, and dedicated outlets for a wood-fired smoker. A full concrete driveway, sidewalk, and backyard patios are established too. Upgraded soffits and a complete exterior lighting package highlight the charm of the front and rear covered porches, making this home shine day or night. The two-car garage has been boosted extra wide, and extra deep by design, providing ample room for vehicles and storage and even equipped with an EV charging rough-in. The basement is framed and roughed-in for bedrooms 4 and 5, a large recreation room, a 3rd bathroom, and a 2nd wet bar, offering endless potential. The utility room is well organized too, housing a wall-mounted tankless water heater (owned). Located just 20km from Bruce Power and steps from the beach, lake, trails, and parks, this turnkey home lets you skip the multi-year building process. The only thing left to do is move in and enjoy. Welcome Home! (id:53661)
45 Golf Club Road E
Hamilton, Ontario
After months of scrolling and sifting, this is the property that makes the waiting worthwhile. Welcome to 45 Golf Club Road a once-in-a-lifetime rural estate where no detail has been left to chance. Perfectly positioned on a private 0.69-acre lot backing onto landlocked greenspace and the Scenic Woods Golf Club, this home delivers the rare combination of seclusion, luxury, and convenience.Inside, nearly 4,800 sq.ft. of finished living space unfolds across three levels. The main floor is anchored by a chefs kitchen with Bosch appliances, quartz counters, oversized island, and custom cabinetry seamlessly connected to formal dining, a sunroom retreat, and expansive living areas with multiple fireplaces. Upstairs, a private primary suite with walk-in closet and spa-inspired ensuite is joined by three additional bedrooms, a full bath, and second-floor laundry.The fully equipped, IN-law Suite offers a private walk-up entrance, full kitchen, large bedroom, hidden Murphy bed, 4-pc bath with indoor electric sauna, private laundry, and radiant heated floors perfect for extended family or live in nanny.Step outside to your own resort: a heated saltwater pool (2023) with electronic retractable cover, hot tub, cold plunge, outdoor wood-burning sauna, and a complete brick outdoor kitchen with sink, BBQ, gas stove, pizza oven, and bar fridge. New interlock patios, a gazebo, full irrigation system (tied into the well), exterior lighting on timers, and over $20,000 in perennial landscaping complete the setting.Major upgrades include: roof (2020), new well (2023) with iron/sulfur filtration, 400-amp service, tankless water heater, high-output A/C (2023), automated blinds, epoxy-coated basement and garage floors, heated garage, and full security system.This is more than a home its the property that checks every box, the one you hoped would come along. Private, turnkey, and unforgettable. Welcome to 45 Golf Club Road. (id:53661)
316 Olde Village Court
Shelburne, Ontario
Location! Location! Location! This Family Friendly Home is located on a Quiet Private Court, with a Large Pie Shaped , Fully Fenced Yard. Short walk to School, Parks and Rec Center. Unique Family Friendly 3+1 Bedroom Raised Bungalow. Spacious Kitchen with Plenty of Storage, Newer Appliances and W/O to Rear Deck and Yard, and Dining Space for a Large Kitchen Table. Private Primary Suite has Generous W/I Closet, 3 Pce Ensuite, 2 Additional Bedrooms, and Main Bath Complete the Main Floor. Need More Space? Lower Level is Finished Off with a Bright and Cozy Family Room with Gas Fireplace, Separate Office/Gym area, a Spacious 4th Bedroom and 2 Pce Bath. Gas Line on Deck for BBQ, Water Softner and Hot Water Tank Owned (2025). (id:53661)
308 Louise Street
Welland, Ontario
Four Bedroom Detached House, Entire House, 2.5 Washroom, Three Year Old, Newly Developed Neighborhood, Very Bright With A Lot Of Windows, Interior Door To Garage, Private Driveway, Side Door, Sliding Door To Deck, Kitchen Island With Double Sink, Modern Stainless Steel Appliances, Central Air Conditioning, Convenient Second Level Laundry, Unfinished Basement With A Lot Of Storage Space Is Included, Cold Room, Looking For A Single Family Triple-A Tenant, Immediate Occupancy, No Pets, Tenant Pays All Utilities (Water, Gas, Electricity, Cable-TV), Near To Schools, Plaza, Highway, 10 Minutes To Niagara College Welland, 15 Minutes To Brock University (id:53661)
653 Fleet Street
Kingston, Ontario
Stunning Back-Split in Desirable West-End Location. Welcome to this beautifully maintained and thoughtfully designed home, tucked away in a quiet family-friendly neighborhood close to schools, parks, and all amenities. Step inside to find a bright and inviting open-concept kitchen and living area, perfect for entertaining and everyday living. A few steps down, the cozy family room with a fireplace offers direct access to the backyard, making indoor-outdoor living effortless. At the front of the home, the spacious living and dining are filled with natural light from a large bay window overlooking the landscaped front gardens. Upstairs, the primary bedroom with semi-ensuite access is complemented by three additional well-sized bedrooms, ideal for a growing family. Outdoors, enjoy a private oasis featuring a large deck. The fully finished lower level provides even more versatile space, currently set up as a home theatre but offering endless possibilities: in-law suite, recreation room, office, or hobby area. With ample storage, a large utility room, and flexible-use spaces, this home adapts to your lifestyle needs. Meticulously cared for and beautifully decorated, this house showcases true pride of ownership! (id:53661)
51 Albert Street S
Kawartha Lakes, Ontario
Welcome to this versatile 2-storey, 4-bedroom, 2-bath home in a prime central location-just steps from the college, hospital, downtown core, shopping, dining, parks, and recreation centre. Thoughtfully updated from top to bottom, this home features renovated kitchens on both the main and upper levels, renovated main-floor washroom, new laminate flooring throughout, and fresh paint that brightens every room. Enjoy outdoor living with not one but three decks, perfect for relaxing or entertaining. Currently set up with a 1-bedroom apartment on the main floor and 3 bedrooms upstairs for student rental, this property offers excellent income potential. Easily convert it back into a spacious single-family home, or live on the main level while your tenants help pay the bills. With ample parking, flexible layout, and accessibility to town amenities this move-in-ready home is a smart investment and a lifestyle opportunity all in one. (id:53661)
47 Blackfriar Lane
Brantford, Ontario
Welcome to this beautifully renovated detached residence in the highly sought-after, family-friendly Brier Park community. Offering approx 3,000 sq. ft. of living space, this 3+2 bedroom, 4-bathroom home blends elegance, comfort & functionality in a scenic setting. Oak stair, new potlights &nsmooth ceiling all thru, HWD flrs, renovated baths & the list of features & upgrades goes on.. Step inside to a bright main flr featuring a welcoming foyer, hugged w oak stairs open to above, spacious living w bay window, a formal dining & a renovated chef-inspired kitchen w SS appliances, granite counters, extended cabinetry, custom backsplash & a wall-to-wall pantry. A charming circular sunroom for your breakfast gathering opens onto a backyard oasis, while the family room, with its elegant gas fireplace, offers warmth & relaxation. The main flr also includes a laundry room, powder room, & direct garage access. Upstairs, the primary suite boasts an updated spacious WI closet & a spa-like 5-piece ensuite w glass & LED lights jet shower, & a jacuzzi soaker tub. Two additional generous bedrooms share a modern 4-pc bath. The fully finished basement expands your living space w a large recreation room featuring a second fireplace, a full bath, & two versatile rooms perfect for bedrooms, a home office, or an in-law suite. Outdoors, enjoy your private retreat: a landscaped backyard w inground automated sprinkler system, deck, mature trees, gazebo, & heated, kidney-shaped pool w a slide, perfect for summer entertaining. Additional features include a double garage w remote & countless top-to-bottom updates w $$$ spent in tasteful renovations. This rare find offers the best of both worlds: a quiet, safe, park-side setting just steps from schools, shopping, & amenities, w quick access to Hwys 403 &24 for easy commuting. Check feature sheet for all upgrades. Book your showing before the pool gets closed & you miss this wonderful sight! Make this gorgeous house your forever Home Sweet Home! (id:53661)
174 Winterberry Boulevard
Thorold, Ontario
Discover an exceptional rental opportunity at 174 Winterberry Blvd in Thorold, a beautifully designed, two-story semi-detached home located minutes away from Brock University. The bright, open-concept main floor features a modern kitchen seamlessly integrated with generous living and dining spaces, while upstairs offers three well-sized bedrooms, a loft ideal as a fourth bedroom, and a spacious master suite complete with a walk-in closet and luxurious ensuite with a deep tub. Added convenience comes from the upstairs laundry. Plus, the fully finished basement with two extra bedrooms and a full kitchen can be included in the lease for an additional charges, providing flexible options. (id:53661)
29 Newlyn Crescent
Brampton, Ontario
Welcome to 29 Newlyn Crescent, Brampton! This charming 3-bed, 1.5-bath semi-detached home sits on a premium corner lot in a vibrant, family-friendly community. Enjoy sun-filled living spaces with hardwood flooring, a bright eat-in kitchen with all appliances included, and a finished basement with a convenient powder roomperfect for extra living or work-from-home space. Step outside to a private backyard ideal for relaxing or entertaining. Prime location close to transit, shopping, schools, and everyday amenities.Unique Opportunity: The seller also owns the attached home next door and is willing to sell it as well (longer closing required). (id:53661)
Bedroom C With Ensuite - 3153 Colonial Drive
Mississauga, Ontario
Welcome to a spacious and beautifully renovated space in a quiet, family-oriented home located in desirable Erin Mills. The guest bedroom in this inviting property is perfect for students or working professionals seeking a clean and respectful living environment. Modern kitchen with quartz countertops, under-cabinet lighting & custom glass backsplash. Large living & dining area with LED pot lights and a formal family room. Fully enclosed backyard access is available for relaxation. Shared laundry on the main floor. Driveway parking is available for an additional $50/month. Quiet household (landlord) resides on site. Minutes to U of T Mississauga, parks, and library; Close to QEW, 403, 407, Clarkson GO Station; Walking distance to schools, malls, bus stops, shops; Utilities (water, gas, electricity) included in the rent; Single occupancy per room only; No smoking, no pets; EV charging not available or installable; electricity can't be used for crypto mining; Furnitures shown in the photos are for tenant use and included in the rent. (id:53661)
106 - 2555 Thomas Street
Mississauga, Ontario
Welcome to #106-2555 Thomas St. - Nestled in the heart of Central Erin Mills in Mississauga, this beautifully updated 3-bedroom, 3 bathroom condo townhome is a must-see! The main floor showcases a modern kitchen featuring Quartz countertops and stainless steel appliances. A spacious family room, living room, and dining area offer the perfect layout for everyday living and entertaining. Updated vinyl flooring and a convenient powder room add style and functionality. Upstairs, the primary suite boasts a sun-filled retreat with space for a cozy sitting area and a 4-piece ensuite. Two additional bedrooms are generously sized, ideal for family, guests, or a home office. Located in a low maintenance fee, well-maintained landscaped complex, this home offers unmatched convenience steps to public transit, top-rated schools (John Fraser SS, St. Aloysius Gonzaga SS), major highways, Credit Valley Hospital, and Erin Mills Town Centre. Recent Upgrades (2025): Quartz countertops in kitchen & all bathrooms, vinyl flooring on main level, premium quality carpet in bedrooms, new stairs & railings, fresh paint throughout. This home combines modern updates with a prime family-friendly location move in and enjoy! (id:53661)
171 Elaine Drive
Orangeville, Ontario
Fantastic family home, located on a quite street backing onto a greenbelt with walking paths, hardwood floors on main and second floor, with laminate flooring the basement, Eat in kitchen with family room combination overlooking ravine, large bright combination living and dining rooms rooms, 9 foot ceilings on main floors, 4 large principal bedrooms with ensuite off primary bdrm, walk-in closets in 3 of the bedrooms, upper floor laundry room. Completely finished basement apt by the builder with walkout, large kitchen, 3 pc bath, 2nd laundry room, and large bedroom with a large egress window. Great for extended families! Sound proof insulation between basement and main level (id:53661)
140 Ellins Avenue
Toronto, Ontario
Nestled on a deep, sun-soaked south-facing lot, this delightful 2+1 bedroom, 2 bath brick/stucco bungalow with a detached garage offers a serene, cottage-like feel in the city. Featuring a private drive and separate entrance to a high-ceiling basement in-law suite. $45,000 in upgrades! Just steps from Smythe Park, scenic trails, Lambton Golf, local shops, bakeries, the Humber River, and the new Crosstown LRT & TTC with quick access downtown. A rare gem you must see! (id:53661)
112 - 10 Steckley House Lane
Richmond Hill, Ontario
Bright & Spacious 2 Bedrooms Townhome For Rent Located in prime Bayview/Elgin Mills Area! Facing West, Clear view, Full Of Natural Light, Features Floor To Ceiling Windows, Modern Kitchen with open concept, Stainless Steel Appliances, Central Island, Smooth Ceilings throughout, 10 ft on main level and 9ft on lower level, Steps To Parks, Trails, Shopping, Restaurants, 404 & More! (id:53661)
1601 - 5 Buttermill Avenue
Vaughan, Ontario
Very Bright & Spacious 2-Bdr+Den, 2-wshr. unit, 820 Sq.Ft Plus 195 Sq.Ft Balcony. Parking Included. Very Practical Open Concept Floor Plan With 9' Ceilings & Floors To Ceiling Windows. Nice Wood Floors Thru-Out, Modern Kitchen W/Granite Countertop & B/I S/S Appliances. Den W/Sliding Door Can Be Used As 3rd Bdrm. Spacious Master-Bdr With 4-Pc Ensuite & Double Closet. Great location! Connected To New Vaughan Metropolitan Subway, Steps To Transit, Banks, Shops, Restaurants. 5 Min Ride To York University, Close To 407 & 400. Great area! (id:53661)
1 - 9582 Markham Road
Markham, Ontario
Experience refined urban living in this stunning one-bedroom residence at Arthouse Condos, located in the heart of Markhams vibrant Wismer community. This elegant suite features 9-foot ceilings, sleek flooring, and a modern open-concept layout filled with natural light. The gourmet kitchen is equipped with granite countertops, a stylish backsplash and stainless steel appliances while the private balcony offers unobstructed west-facing skyline views for complete privacy. Convenience is at your fingertips with in-suite laundry and one parking space. Enjoy a full range of premium amenities, including a 24-hour concierge, fitness studio, whirlpool, party room, guest suite, art studio, and outdoor visitor parking. Ideally located directly across from Mount Joy GO Station, the building offers effortless commuting, with grocery stores, top-rated schools, parks, dining, and major highways all just minutes away. This home is the perfect blend of comfort, style, and location, offering everything you need for upscale urban living in Markham. (id:53661)
2857 Whites Road
Pickering, Ontario
Absolutely Stunning 1 Year Brighgt & Spacious Double Cars Garage 3 Bedroom Luxury Townhome, Practical Layout, Family Room Can Use Be Office In Ground Floor With Separate Entrance. Hardwood Floors, And Large Windows That Fill The Home With Natural Light. Open Concept & Ultra Efficient Kitchen With Centre Island & Breakfast/ Dinning Area. Modern Kitchen with Stainless Steel Appliances. Direct Access To Huge Balcony For BBQ. Just Minutes From Hwy 407, Whitevale Golf Club, Seaton Walking Trail, Shops, Restaurants. Close to HWY 401, Pickering Town Centre, School, & Go Station. (id:53661)
Ph205 - 18 Lee Centre Drive
Toronto, Ontario
Perfect for families looking for comfort and convenience, this rare 4 bedroom + den, 2.5 bathroom condo suite offers the space of a full house with the ease of condo living. Enjoy a bright and functional layout with large principal rooms and plenty of space for everyone. The carpet-free design makes it easy to maintain, while the expansive windows provide incredible panoramic views and fill the home with natural light throughout the day. Each of the four bedrooms are generously sized, ideal for children, guests, or a home office, and the 2.5 bathrooms mean no more morning lineups. The chef-inspired wraparound kitchen offers plenty of countertop and cabinet space, as well as a breakfast bar opening to your living and dining spaces. The open-concept living and dining areas create a welcoming space for family time, entertaining, or simply relaxing together. The extensive amenities in this condo complex include: indoor pool, hot tub, sauna, squash, badminton, billiards, table tennis, gym, and 24 hour security. All utilities are included in your maintenance fee. Living near Scarborough Town Centre means having everyday convenience right at your doorstep. The mall offers over 250 shops and services, including major retailers like Walmart and IKEA, grocery options, and a wide range of restaurants to suit every taste from quick bites to family-friendly dining. A modern Cineplex theatre, seasonal community events, and a nearby public library provide year-round entertainment for all ages. Families will appreciate the abundance of nearby parks, playgrounds, and recreational facilities, while retirees will enjoy easy access to healthcare services, community programs, and the Scarborough Civic Centre just steps away. With excellent transit connections via the TTC subway and a multimodal bus terminal, plus quick access to Highway 401, getting around the city is simple and stress-free. This home is a short commute to both Centennial College and University of Toronto Scarborough. (id:53661)
46 Reese Avenue
Ajax, Ontario
Welcome to 46 Reese, a beautiful four-plus-two bedroom home in Ajax that offers comfort, style, and convenience. The brick exterior and double garage give the home great curb appeal and plenty of parking space. The inviting front yard and well-maintained garden create a warm first impression. Inside, a ceramic tiled foyer leads into a bright main living area with hardwood floors and large windows, filling the space with natural light. The open-concept layout includes a dining area, a cozy family room with a wood-burning fireplace, and an eat-in kitchen featuring quartz countertops, a stylish tile backsplash, and abundant cabinets. Glass sliding doors open to the backyard, perfect for outdoor dining and summer barbecues. Upstairs, the primary bedroom offers a relaxing retreat with a walk-in closet and a spacious five-piece ensuite with a double vanity and walk-in shower. Three additional bedrooms each have ample space and closets, making them suitable for family, guests, or a home office. The main bathroom features a tub, shower, and modern stone counters. The finished basement provides extra living space with high ceilings, a recreation area, two bedrooms, and a versatile tiled section for dining or hobbies. Enjoy outdoor living in your fenced backyard, ideal for gardening or relaxing in privacy. Located near parks like Greenwood and Mclean Community Centre, residents can enjoy outdoor activities, sports, and community events. Nearby shopping options include Costco, Winners, and Homesense, while restaurants like The Keg and Five Guys offer dining choices. This home is perfect for a family seeking a peaceful, active, and connected lifestyle with all the amenities close at hand. (id:53661)
21 Donlevy Crescent
Whitby, Ontario
Beautiful Ugraded Home In Desirable North Whitby! Great Layout With Open Concept Sunny South Facing Kitchen And Living Room.Upgraded Kitchen With New Countertop & Backsplash. Hardwood Floor. Interior Access To Garage. Driveway can Park Two Cars Side by Side with No Side Walk. Interlocked backyard with a Gazebo. Roof(2023). AC(2024).Attic Insulation (2025). Everything You Need Is Within Walking Distance! Close To Schools, Park, Shopping And Hwy407! ** This is a linked property.** (id:53661)
58 Yorkview Drive
Toronto, Ontario
Welcome to this beautifully maintained detached gem in the heart of Willowdale West, offering nearly over 4,000 sq ft of total living space (including basement) on a rare 50 x 175 ft lot. This stunning 4-bedroom, 4-bathroom home features thoughtful upgrades and timeless charm throughout. Enjoy the brand new backyard deck and privacy fence (2025)perfect for summer entertaining! The fully finished basement includes a climate-controlled cold room (2024) and has 10-inch insulated concrete walls for ultimate insulation and durability. Other recent upgrades include a new roof with shingles (2023) and a sleek range hood in the kitchen (2023) and more! A perfect blend of space, style, and location this is the home you've been waiting for! (id:53661)
65 Centre Avenue
Toronto, Ontario
Attention investors and visionaries, don't miss this incredible opportunity to secure a detached 2.5-storey, 5-bedroom, 3-bathroom home sitting on an extra-wide 60 x 123 ft lot in one of North York's most sought-after neighbourhoods! Nestled within the Major Transit Station Area and the Yonge Street North Secondary Plan, this property offers remarkable potential. Just steps to Yonge Street, top-rated schools, TTC, shops, restaurants, scenic trails, and more, this location is a true gem. With a sun-filled sunroom, expansive backyard, and large footprint, this home invites creativity and transformation. Sold As Is, Where Is. Seller makes no representations or warranties. Act fast, opportunities like this don't come often and won't last long! (id:53661)

