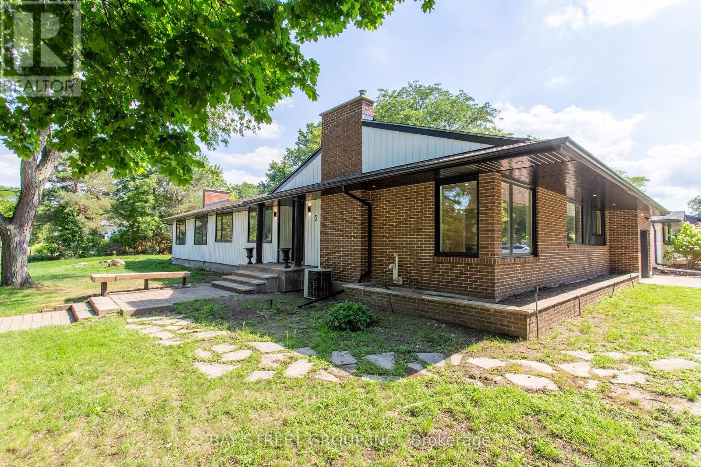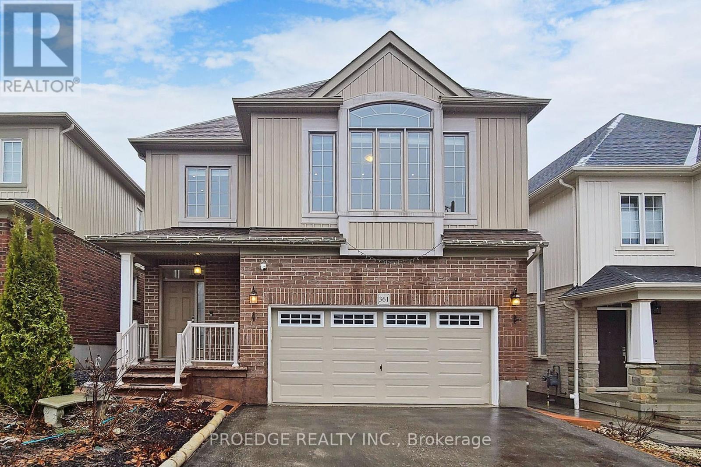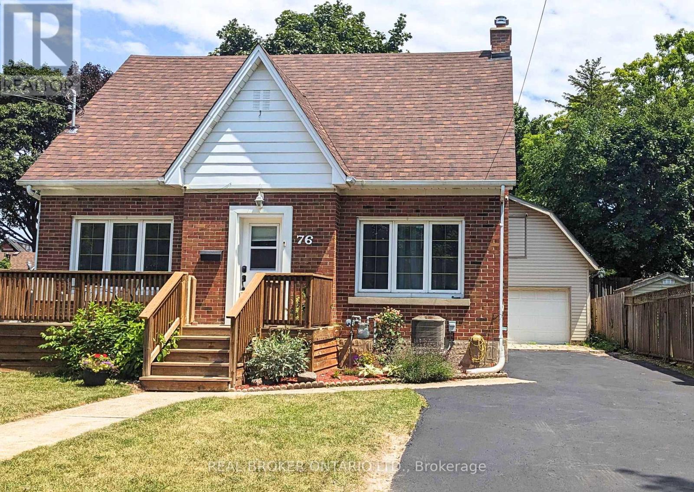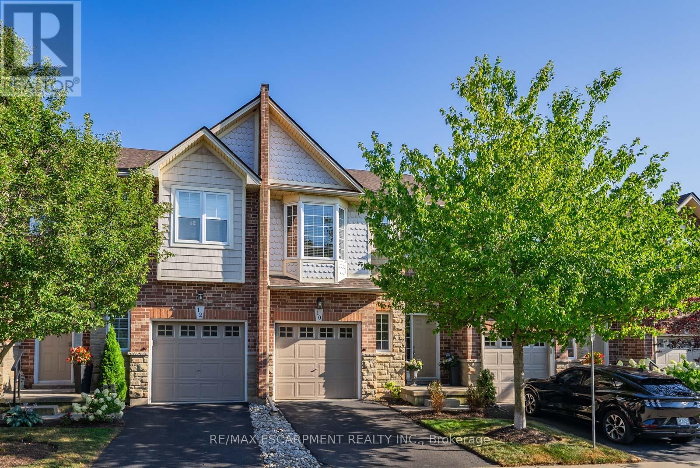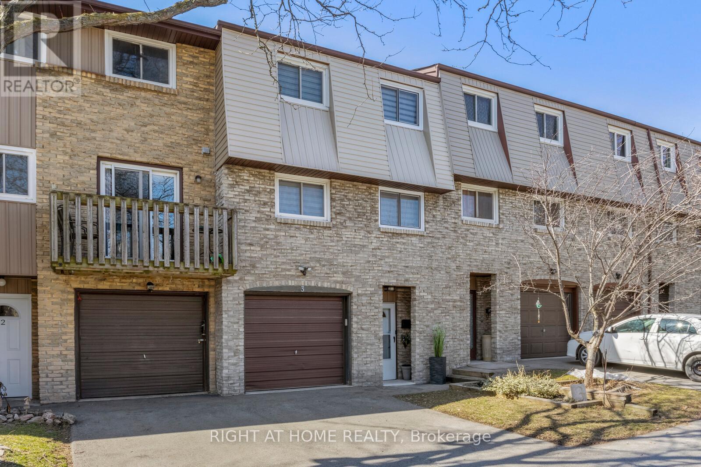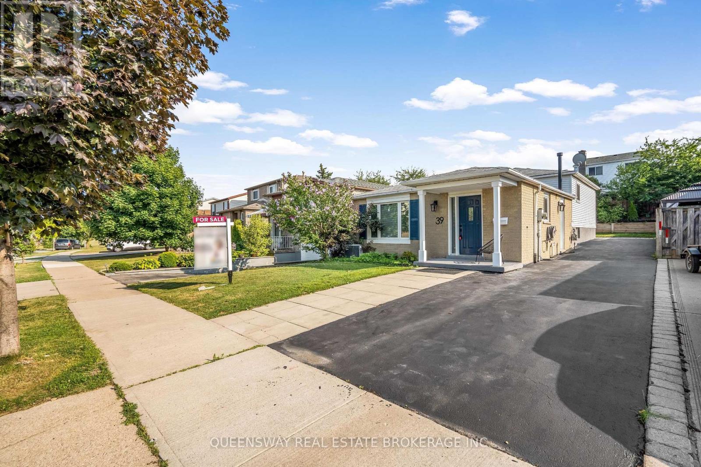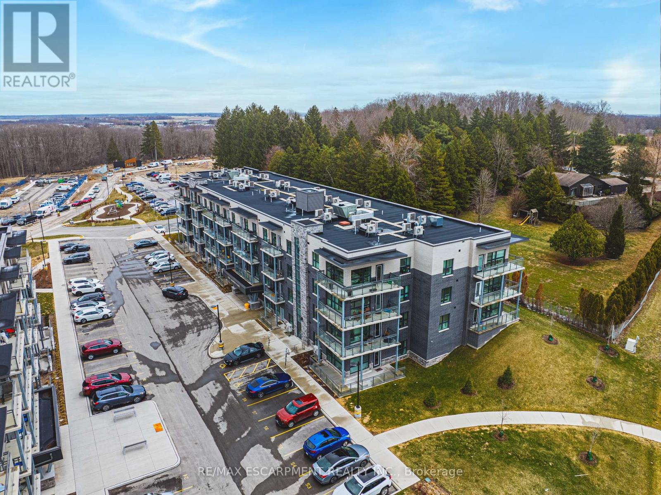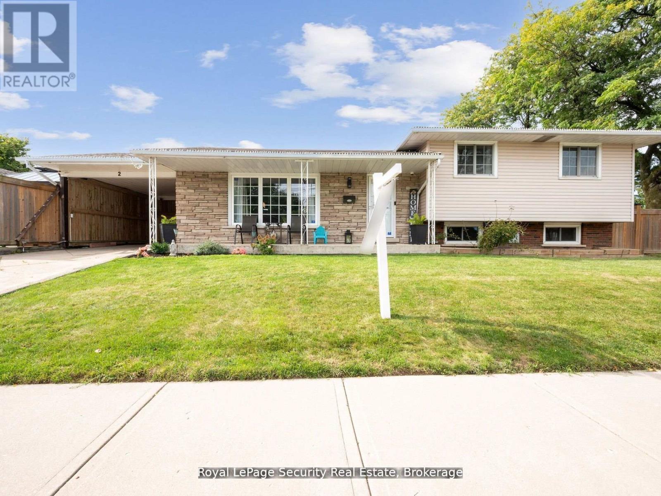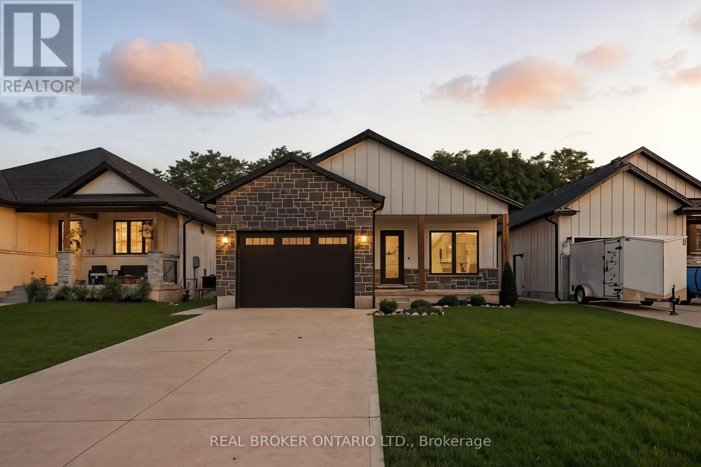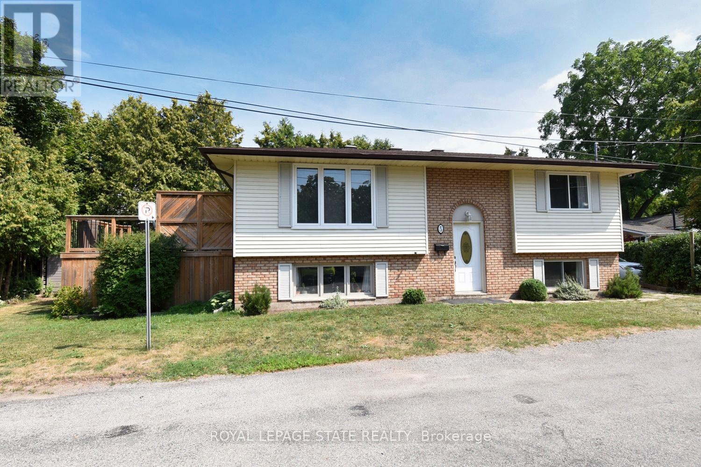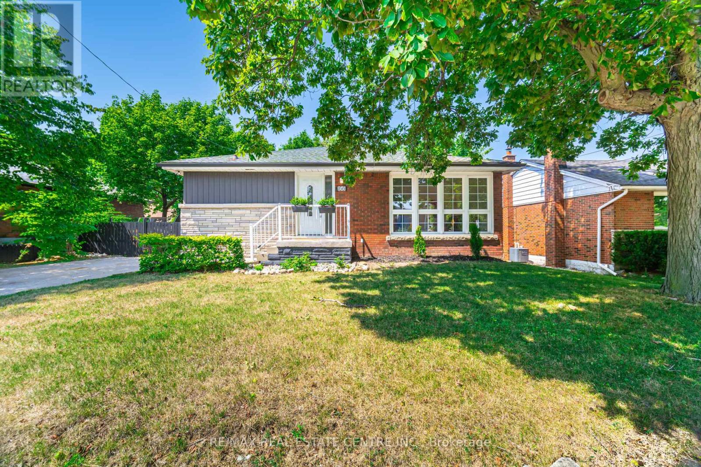2 Parklane Crescent
St. Catharines, Ontario
Approx. 2,400 sq ft bungalow in the desirable Glenridge area with an additional 1,300 sq ft of finished lower level space perfect for large or multi-generational families. Situated on a generous 70' x 150' corner lot, this home offers spacious principal rooms including formal living and dining with wood-burning fireplace. The Artcraft kitchen opens to a bright eating area overlooking the private patio and yard. Main floor features 3 large bedrooms, two 3-piece bathrooms, and a massive family room with a double brick fireplace and walk-out to the backyard. The finished lower level includes a 4th bedroom, additional family/rec room, 3-piece bath, and workshop ideal for in-law potential. Concrete driveway parks up to 6 vehicles. Some updated windows and siding. Walking distance to Brock University, Pen Centre, schools, parks, and transit. Rare opportunity in one of St. Catharines most sought-after neighbourhoods. (id:53661)
361 Beechdrops Drive
Waterloo, Ontario
Stunning Family Home with Legal Walkout Basement in Vista Hills! Welcome to this beautifully upgraded Cityview Homes "Jasperview A" model offering 6 Bedrooms, 3.5 Bathrooms and over 3,400 sq. ft. of finished living space (2,599 sq.ft. AG + 823 sq.ft. BG). PRIME LOCATION: Just minutes from top-rated schools and only 9 mins drive to Waterloo and Laurier universities. Commuters will appreciate being just 3 minutes from everyday essentials like Costco, McDonalds, and more, with major employers such as Google, OpenText, and Sun Life less than 15 minutes away. The Boardwalk Shopping Centre featuring Walmart, Movati Gym, Landmark Cinemas, Winners, Marshalls, Homesense, Rona, banks, medical centres, and countless dining options. MAIN FLOOR: Grand Foyer: Soaring open-to-above ceiling and oversized windows fill the entryway with natural light. Bright & Airy Layout: 9-ft ceilings, elegant ceramic + hardwood flooring throughout. MODERN KITCHEN & DINING: The eat-in kitchen seamlessly blends style and function, featuring stainless steel appliances, quartz countertops, a glass tile backsplash, and an oversized island with breakfast bar. Convenient Mudroom: Includes an upgraded granite counter with sink and garage access. UPPER-LEVEL COMFORTS: Four Spacious Bedrooms: The primary retreat features a walk-in closet and a spa-inspired ensuite with double sinks and a glass shower. Smart Features: Upgraded luxury bidet toilets with smart seats in bathrooms. Family Room Loft: A versatile extra living space for relaxing or movie nights. Laundry Room: One of the bedrooms has been converted into a full laundry room for added convenience. LEGAL WALKOUT BASEMENT APARTMENT: 2 Bedrooms + 1 Bathroom, Bright Walkout Design with Oversized windows. Providing excellent income or flexibility for extended family living. Luxury finishes, practical design, and income-generating potential. Yours to own an all in one of Waterloos most desirable neighbourhoods! (id:53661)
106 Lafayette Street E
Haldimand, Ontario
VOTED CANADA'S KINDEST COMMUNITY IN 2025 Welcome to this exquisitely upgraded 4+2 bedroom family home on a premium 152 ft. lot, offering 2850 sq. ft. of professionally finished living space. The inviting foyer opens to a bright kitchen featuring a walk-in pantry, large center island, and plenty of cabinetry, all complemented by wide-plank engineered hardwood floors. The spacious living and dining rooms are filled with natural light, with the dining area offering a walk-out through oversized triple-pane patio doors with transom windows to a covered porch - perfect for entertaining. Upstairs, the primary suite boasts a private ensuite with a glass-enclosed shower, alongside generously sized bedrooms and a convenient second-floor laundry room. The fully finished lower level offers a large recreation room, two additional bedrooms, and a 3-piece bathroom - ideal for extended family or guests. Additional features include: 200-amp service, double concrete driveway stamped skirting & stamped patio, meticulous upgrades throughout. Over 40 pot lights throughout. Located just minutes from shopping, schools, and amenities, and only 12 minutes to popular Port Dover, this home sits in the heart of a welcoming community where you can enjoy Jarvis Fest and neighboring Fall Fairs. Truly move-in ready - just unpack, relax, and enjoy! (id:53661)
76 Brentwood Avenue
Kitchener, Ontario
Introducing 76 Brentwood Ave, Kitchener - the ideal home to raise a family. Located in downtown Kitchener in a beautiful, quiet neighborhood - close to schools, parks, amenities, and bus routes. This well-maintained 1.5 storey home is move-in ready! It features a newly renovated kitchen (2024) with plenty of cupboards and counter-space, and oversized fridge, a stove and built-in dishwasher. The home has a separate dining room, a spacious living room with a cozy wood fireplace with a "Heritage" insert, hardwood floors, 3 bedrooms (upper level) and 2 full baths (1 upper 1 basement level). The basement adds a bonus living space, with an office/ spare room, a separate cold room, and a separate laundry room (including washer and dryer) - which provides ample space for storage. The home has a full deck along the front (great for watching sunsets), a covered back deck, as well as an upper deck (great for watching the sun rise!). The upper deck overlooks a spacious fenced-in backyard - ideal for children and pets to run and play. Central Air. Plenty of room for parking. A stand-out feature is the 20'x32' heated garage/ shop with stairs leading to a spacious loft with a 6' ceiling - perfect for projects, a home based business or a secondary living space - ideal for contractors or DIYers, or anyone needing serious workspace. All this, just minutes from the 401! (id:53661)
4 - 10 Liddycoat Lane
Hamilton, Ontario
A prime Ancaster location close to trails, highway access, shops, and restaurants. The street itself is quiet, perfect for evening walks, yet just minutes from everything you need. This home is an excellent fit for families, offering 3 spacious bedrooms, 2 full bathrooms upstairs, and a powder room on the main floor. As you enter, you'll appreciate the tall ceilings, front closet, inside entry to the garage, and parking for two with the single-car garage and driveway. The main floor has been freshly painted, with the kitchen cabinets professionally refinished and light fixtures thoughtfully updated for a more modern feel. The layout is bright and airy, with large back windows and sliding doors that flood the living and dining areas with natural light. There's space for both a breakfast nook and a formal dining area, making it ideal for everyday living and entertaining. Upstairs, all three bedrooms are generous in size with their own closets. Two of the bedrooms feature striking accent walls with gorgeous millwork. The unfinished basement provides plenty of opportunity to create a space tailored to your needs. Step outside to the private, partially fenced backyard. One of the standout features of this property is the low-maintenance lifestyle. Snow removal, lawn care, window cleaning, roof, and common area upkeep are all taken care of (and more), and there's plenty of visitor parking. Its not only perfect for families but also an ideal choice for downsizers, snowbirds, or investors looking for worry-free ownership. At this price point, few homes in Ancaster are truly move-in ready with updated finishes and everything complete - this is a rare opportunity that wont last. (id:53661)
3 - 985 Limeridge Road E
Hamilton, Ontario
Your Dream Family Home Awaits! This stunning 3 bed, 2 bath townhome in the desirable East Hamilton community offers a smart layout across three levels. The ground floor features a rec space that can flex as a den, gym, home office or 4th bedroom, plus a 2-piece bath and attached garage. Step out to your private, fully fenced mini oasis with low-maintenance turf and soothing water feature. Main level boasts a sun-filled living room with large windows and walk-out to balcony, flowing into a modern kitchen with stainless steel appliances and dining space. Three well sized bedrooms and updated 4-piece bath complete the upper level. 8ft ceilings throughout create an open, airy feel. Prime location offers quick highway access for commuters, minutes to transit, shopping, schools, medical facilities and parks. Located in a quiet, family-friendly complex - perfect for first-time buyers looking to put down roots or growing families needing extra space. Don't wait this could be your next chapter! Living room features unique accents. There are many renovations done in this home: New Kitchen (2022), Luxury Vinyl Floors & Stairs (2020), Newer Paint, Furnace (2020), A/C (2021), Roof (2021), Breaker Panel (2020) & More! (id:53661)
39 Garden Crescent
Hamilton, Ontario
Welcome to 39 Garden Crescent, House 39: A Blue Door to Bright Beginnings, a beautiful and lovely 4-level backsplit in a highly sought-after, family-friendly neighborhood on the Hamilton Mountain. This spacious home features 3 bedrooms on the upper level and 2 additional bedrooms on the lower level, offering plenty of flexibility for larger families, guests, or a home office. The main floor boasts a bright galley kitchen complete with quartz countertops, an oversized undermount sink, tile backsplash, and an eat-in area with direct walk-out access to the backyard. A large combined living and dining room provides the perfect setting for entertaining or enjoying family gatherings. Upstairs, you will find three generous-sized bedrooms and a modern 3-piece bathroom, while the lower level offers two more bedrooms and a 3-piece bathroom ideal for growing families or multi-generational living. Step outside to a peaceful backyard retreat with a newly installed stone patio, elevated garden bed, and storage shed perfect for outdoor relaxation and entertaining. Located just steps from Lime Ridge Mall, Norwood Park School, parks, and amenities, this home truly combines comfort, convenience, and community. Don't miss this opportunity! (id:53661)
310 - 1201 Lackner Place
Kitchener, Ontario
Premium 2 bedroom 2 bath condo in desirable Lackner Woods with private balcony overlooking evergreens. This unit will impress you with its many tasteful upgrades and spacious open concept layout providing the feel of a detached home. The kitchen is complete with extended cabinetry, large island with quartz counter top, stainless steel appliances and tiled backsplash. Convenient in-suite laundry. Primary bedroom with walk-in closet, ensuite bath with sliding glass doors to walk-in shower, quartz vanity. Second bedroom with closet, located next to 4 piece bathroom with quartz vanity. Move in ready unit, complete with window coverings. Building features outdoor playground and bicycle storage. Includes 1 parking spot, 1 locker. Fabulous neighbourhood with endless shopping amenities, highly rated schools, hospitals, walking trails, ski hills, easy high way access and more. (id:53661)
2 Maitland Avenue
Hamilton, Ontario
Welcome to 2 Maitland Ave! This beautifully maintained 3-level side-split is tucked away in one of Hamilton's most sought-after neighborhoods, offering the perfect balance of comfort, space and location. Featuring 3 generously sized bedrooms and a sun-filled kitchen that opens directly to a private backyard oasis-complete with an above-ground pool-this home is ideal for summer entertaining and family fun. The fully finished basement, with its own separate entrance, provides versatile extra living space-perfect for a guest suite, home office, or recreation area. Conveniently located near schools, parks, transit, and all essential amenities, this is an exceptional opportunity for families looking to settle into a vibrant and welcoming community. (id:53661)
7 Macneil Court
Bayham, Ontario
Welcome Home to 7 MacNeil Court! Discover your dream home in the heart of Port Burwell! This stunning white board and batten hardie board home showcases a beautiful stone facade with elegant black and blonde oak accents.3+2 Spacious Bedrooms, including a luxurious primary suite with ensuite and walk-in closet.2+1 Full Bathrooms, designed for both comfort and style.An **Open Concept Living Space** that flows seamlessly into a chefs kitchen, perfect for entertaining!Take in the beauty of **vaulted ceilings** and a custom iron shiplap fireplace that adds warmth and character.Stainless steel appliances and matte black finishes create a sleek and modern vibe.This home is including all contents, Two TV's with Wall mount brackets, Sofa couch and matching recliner chair, Kitchen table with chairs, two island stools, both bedroom sets, Stereo and speakers, BBQ and Two patio chairs, the Garage workbench, the Snowblower, the lawnmower, the gas weed trimmer, and leaf blower, the garage shelving, the table saw and the mitre saw, all furniture and contents purchased brand new within a year ago.Just minutes from Port Burwells summer hub, a short stroll to breathtaking views, and an easy commute to Tillsonburg.This oasis of a home is not just a house; its a peaceful retreat waiting for a family to create lasting memories. Move-in ready and waiting for YOU! (id:53661)
5 7th Street
Grimsby, Ontario
OMG! Historic Grimsby Beach! Yes Please! Welcome 5 7th street nestled in the fabulous Historic Grimsby Beach, just a few steps to lake Ontario, a wonderful 2 + 2 bedroom, 3 bathroom raised bungalow approximately 1020 square feet with large lower level windows to let in plenty of natural light, features an in-law suite with kitchenette and separate entrance, spacious lower level primary bedroom with a 3 piece ensuite bathroom and another full 4 piece bathroom, laundry, main floor features newer kitchen in 2018, 2 spacious bedrooms, sliding patio doors off dining room to private deck with gorgeous views of the Lake, shingles in 2015, newer eaves trough guard in 2022, L Shape lot, dimensions 96.19 ft x 100.46 ft x 24.05 ft x 50.10 ft x 72.15ft x 50.70 ft, tandem parking for 8 cars, great location near parks, schools, great highway access, a few steps to Lake Ontario please view the virtual tour, this is truly a great place to call home! (id:53661)
166 Terrace Drive
Hamilton, Ontario
Welcome to 166 Terrace Dr. in the desirable Balfour neighbourhood. This charming all Solid Brick Bungalow is Freshly renovated and move-in ready. Offering 3+2 Bedroom, 2 Full Baths, 2 Kitchens and situated on a Large 67x103 ft Lot with Spacious Hobby Garage, Garden Shed, Private Fully Fenced backyard-ideal for kids or pets with Parking for 7. The Upper Level offers a Bright Open Concept layout great for entertaining with Pot lights and Hardwood Flooring throughout. Separate Side Entrance to a Fully Finished basement with in-law suite, perfect for extended family or potential rental income. The lower level includes Large Kitchen area, a Large Rec room with a fireplace, 2 Bedroom with Jack & Jill 4pc Bathroom. Enjoy this quiet family-friendly neighbourhood across from Norwood Park & Norwood Park Elementary school (French Immersion) with close proximity to; Hospital, College, Dollarama, LCBO, Walmart, Shoppers, Canadian Tire, Schools, Churches and just minutes from the Lincoln Alexander (LINC), and Hwy 403. (id:53661)

