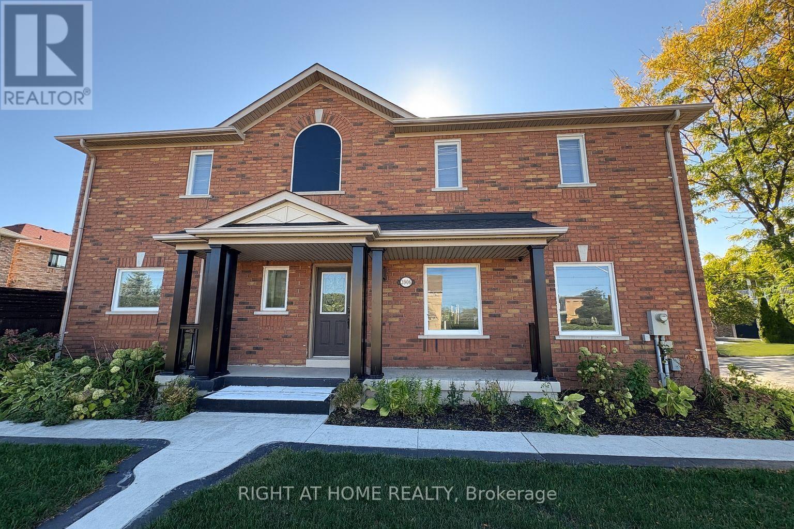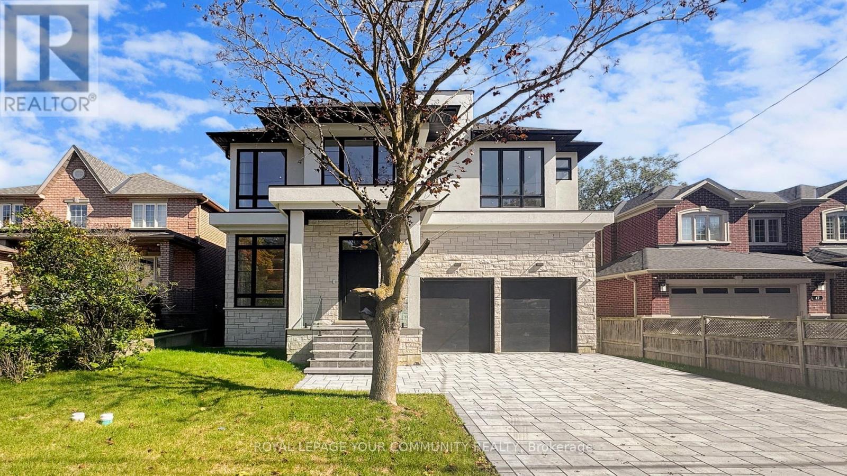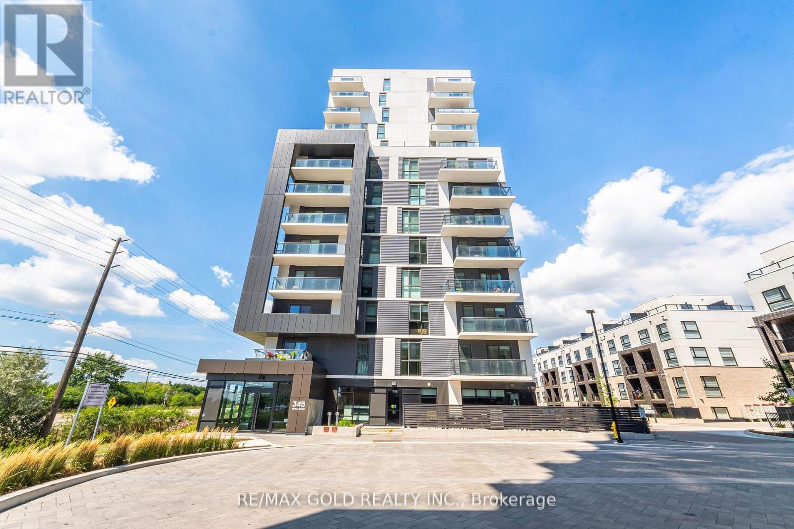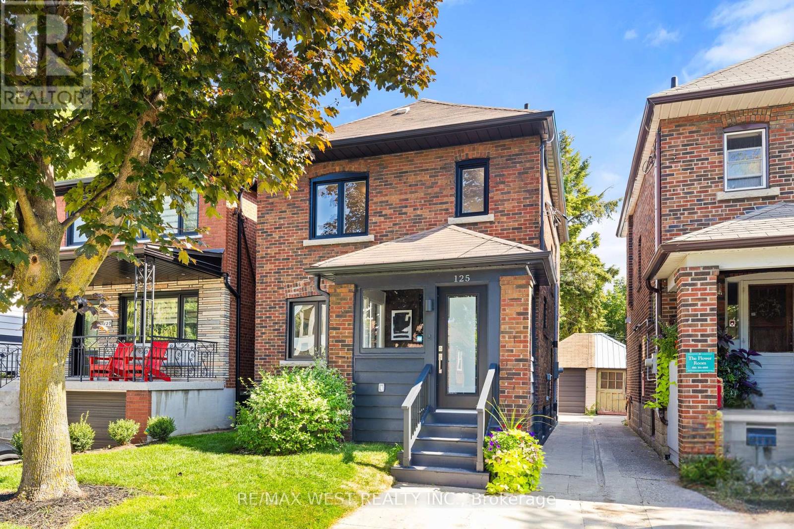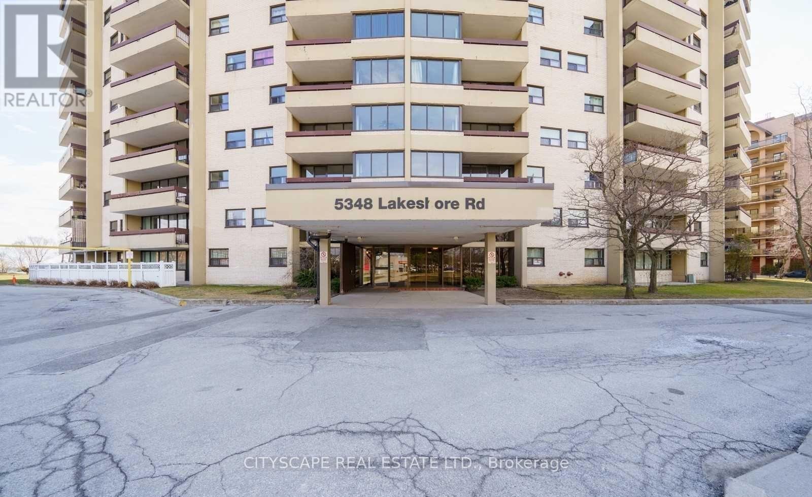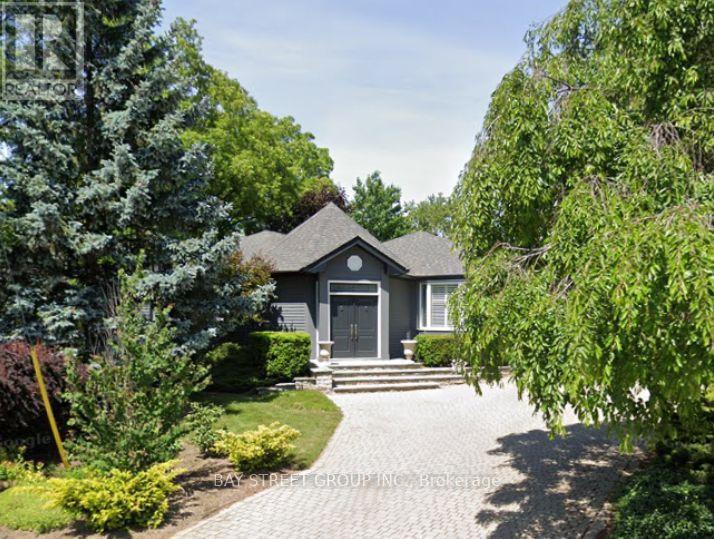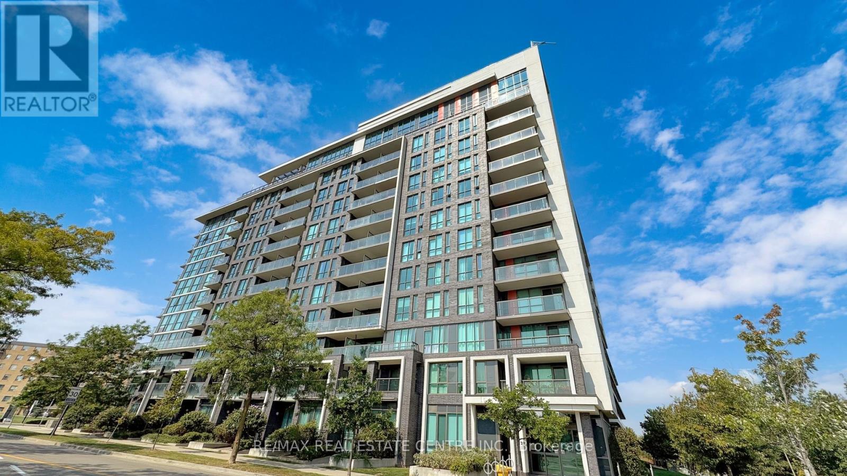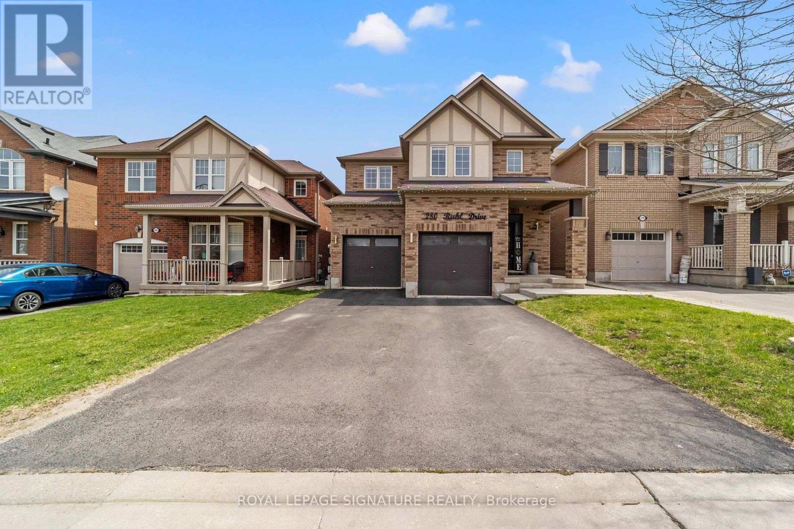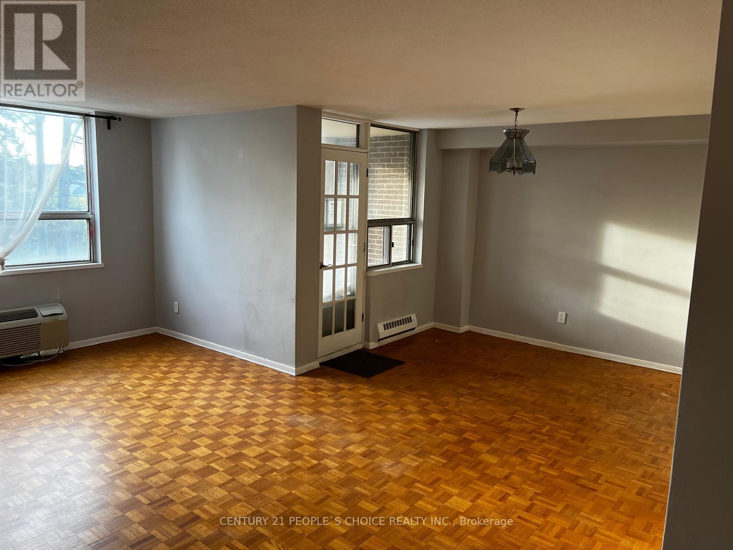3906 Thomas Street
Mississauga, Ontario
Welcome to this stunning home in the heart of Churchill Meadows, offering elegance, ample space, and comfort. Featuring 5 spacious bedrooms, this residence is thoughtfully designed with 9 FT smooth ceilings, custom built closet organizers and hardwood floors throughout. The modern kitchen is a chefs dream, boasting stainless steel appliances, a stylish backsplash, quartz countertops, and a bright breakfast area with walk-out to the backyard. The living and dining rooms are perfect for entertaining, combining functionality with classic design. Bathrooms have been tastefully upgraded with quartz finishes, ensuring both style and practicality. Conveniently located steps from top-rated schools, community centre, parks, shopping (Tim Hortons, Subway, major banks), bus stops, and offering easy access to highways, this property combines comfort with unbeatable convenience. (id:53661)
45 Drynoch Avenue
Richmond Hill, Ontario
Welcome to 45 Drynoch Avenue, Richmond Hill - A Brand New, Never-Lived-In Custom Built Luxury Detached Home, Nestled An A Quiet, Family Friendly Street in Prestigious Oak Ridges, Lake Wilcox Community. The Property Features Over 6,000 Square Feet of Meticulously Crafted Luxury Living Space With Elegant Finishes Throughout. A Premium 50 x 152 Feet Lot With Mature Trees, Spacious Covered Deck, Fenced Yard & Privacy. Designed by a Renowned Architect, This Home Features a Sunlit Foyer with Skylight, Open-Concept Layout, And A Gourmet Chef's Kitchen With High-End Appliances, Fluted Hood, Custom Cabinetry, Oversized Waterfall Island & Integrated Appliances. This Home Has Two Private Terraces, One Of A Kind Kitchen, Perfect For Large Families & Entertaining. The Primary Suite for a Serene Escape. All 4 Bedrooms Offer Private Ensuite & Walk-In Closets. Professionally Finished Basement With Nearly 10-Ft Ceilings, Walk-Up Entrance, And Endless Potential For Recreational Space Ideas, Separate Apartment, In-Law Suite Or Live-Inn. Premium Finishes Throughout, Second-Floor Laundry, 2 Fireplaces, 2 Central Air Conditioners, 2 Furnaces, 2 Mechanical Rooms & 2 Car Garage With 8 Parking Spaces. Minutes To Lake Wilcox, Top-Rated Schools, Parks & Highways. A Rare Opportunity To Own a True Architectural Gem in One of Richmond Hills Most Sought-After Communities. (id:53661)
1104 - 345 Wheat Boom Drive
Oakville, Ontario
Welcome to North Oak at Oakvillage! This modern 1-bedroom, 1-bath condo offers 616 sq ft of stylish living space with parking and locker included. The kitchen boasts granite counters, backsplash, breakfast bar, and stainless steel appliances. Bright open-concept layout with laminate flooring throughout and a walk-out to a private balcony. The spacious primary bedroom features a walk-in closet and floor-to-ceiling window. Internet is included In the Maintenance Fee. Fantastic location at Dundas &Trafalgar, close to shopping, transit, schools, and parks. A perfect blend of comfort and convenience in one of Oakville's most sought-after communities. (id:53661)
125 Brookside Avenue
Toronto, Ontario
Welcome to 125 Brookside Ave, a newly renovated home in the heart of Bloor West, where original character combines with mid-century modern flair. Inside this thoughtfully designed home, you'll find an open-plan living space with engineered hardwood floors, new windows, and newly renovated kitchen and bathrooms. The welcoming enclosed porch leads into a spacious foyer with a convenient front hall closet. The cozy living room features a striking fireplace with new matchstick tiles, and the adjacent dining area features charming banquette seating and original leaded glass windows. The newly designed kitchen has quartz countertops, a waterfall edge, and an elegant matchstick tile backsplash. Enjoy stylish pendant & undercabinet lighting, along with a delightful coffee bar, microwave, and ample cabinet space. The convenient breakfast bar offers seating for 3 perfect for casual meals or entertaining with friends & family. From the kitchen and dining area, step out onto a new deck and enjoy the expansive, private fenced yard. Upstairs, you'll find 3 generous bedrooms, each with closets & engineered hardwood floors, and a renovated bathroom with new tiles and a sleek floating vanity. The lower level offers luxury vinyl flooring throughout, plus a renovated 3-piece bathroom an ideal space for a guest room, home office, or a cozy hangout for the kids. Additional features include a legal front pad parking spot and a garage, and has garden suite potential up to 1,291sq ft. Ideally located in one of West Toronto's most desirable neighbourhoods, its just a short stroll away from the vibrant shops and restaurants of Bloor West Village and The Junction, and a quick walk to the scenic Humber River Trail. Enjoy everyday conveniences with Loblaws, Summerhill Market, and several parks nearby. Plus, its in the catchment area for the highly regarded Humbercrest P.S.What a fantastic opportunity to own a beautifully renovated home in one of Toronto's most sought-after communities. (id:53661)
26 Foxmeadow Road
Toronto, Ontario
Welcome to 26 Foxmeadow Rd, a rarely available two-storey home in Etobicokes highly sought after Richmond Gardens. Approximately 2500sf+ of above & below grade finished living space, set on an above average sized 62 x 100 ft lot (widening to 66 ft at the back) on one of the quietest streets in the neighbourhood. Center hall entrance with centre hall entrance, and south facing frontage providing lots of natural light. Great curb appeal with a charming exterior design, professionally landscaped, and pool-sized backyard. Move in ready or if desired customize at your own pace. Families love the area for its highly rated schools: Richview Collegiate (French Immersion and AP programs), Father Serra, and Michael Power/St. Joseph. Steps to Silvercreek Park, playgrounds, and Humber River trails, with Richview Parks sports facilities nearby. Convenient access to shops, groceries, cafes, community centre, library, and highways. The upcoming Eglinton Crosstown will add even more value and connectivity. Don't miss this chance to own a spacious, well-kept home on a premium lot in one of Etobicoke's most family-friendly and future-forward communities! (id:53661)
35 Woburn Avenue W
Toronto, Ontario
Exceptional Luxury Redefined, 35 Woburn Avenue is a residence where every detail is deliberate, and every finish thoughtfully chosen. The home welcomes you with elegance & comfort. Main floor showcases open-concept living, where wide-plank white oak floors set a warm, contemporary tone. Oversized windows and a skylit hallway fill the space with natural light, while the family room extends seamlessly from the kitchen.Custom feature walls with tons of built-ins, an art-deco inspired wine display, and designer LED lighting combine to create a space that is both stylish and inviting. On the upper floors, each bedroom serves as a private retreat. Large windows frame serene views, while generous closet organizers provide abundant storage and functionality. Spa-inspired bathrooms feature full-height architectural tiling, wall-hung fixtures, and indulgent finishes. Every element has been designed to feel functional, durable, and restorative. The lower level is finished with the same attention to detail, offering heated floors, a tiled laundry room, and ample storage. Far from an afterthought, it provides practical comfort for everyday living. Beyond the main residence lies a rare gem: a fully insulated backyard studio. Complete with a high-efficiency heat pump, custom fireplace, and sliding glass doors, it is ideal as a home office, guest suite, creative space, or personal gym. The backyard itself is an urban retreat, featuring a maintenance-free composite deck with frameless glass railings and a stone patio for effortless entertaining. Every aspect of 35 Woburn has been crafted to elevate daily living. Spray-foam insulation ensures efficiency, solid-core soft-closing doors enhance privacy, and LED lighting throughout adapts to any occasion. This is not a template home. It is a BESPOKE masterpiece designed for those who expect the exceptional. 35 Woburn Avenue is more than a place to live. It is a sanctuary, an entertainers dream, and a true, spectacular trophy House. (id:53661)
510 - 5348 Lakeshore Road
Burlington, Ontario
Welcome to this beautifully renovated 3-bedroom, 2-bathroom apartment offering 1323 sq ft of spacious living plus a private balcony perfect for relaxing or entertaining. Situated right on the shores of Lake Ontario, this home combines modern finishes with an unbeatable location. While the balcony does not offer direct lake views, the building provides exclusive access to outdoor space right on the lake, ideal for enjoying peaceful walks, picnics, or simply taking in the scenery. Property Highlights: 3 generous bedrooms & 2 renovated bathrooms Brand New Appliances Large private balcony Laundry conveniently located on every floor Heat and water included in rent Parking available for rent Easy access to highways, public transit, & local amenities Steps to grocery stores, parks, trails, and waterfront paths Located in one of Burlington's most desirable lakefront communities, this apartment is ideal for families, professionals, or downsizers seeking space, comfort, and a prime location. Don't miss this opportunity to enjoy modern apartment living with lakeside access (id:53661)
1523 Duncan Road
Oakville, Ontario
Premium Location On Coveted Street In SE Oakville.Bright Living Room And Bedrooms, Customized Kitchen And Granite Island, Walk Out To Patio. Cozy Living Room With Fireplace. Hardwood Flooring.Luxe Updated Bathroom In The Basement. Top Oakville Trafalgar Secondary School In Walking Distance. Huge Backyard For Kids To Play. Easy To Access To QEW, Lake, Parks, Go Train And Grocery Stores. (id:53661)
719 - 80 Esther Lorrie Drive
Toronto, Ontario
Gorgeous And Bright Corner Unit in the Highly Desirable West Humber Neighborhood. Modern and Spacious unit with 2 Bedrooms 2 full Bath Perfect For Families. Apartment includes underground parking and locker. Open Concept Living/Dining And Kitchen, Granite Counters and Stainless Steel Appliances. Large Windows Throughout the unit making it bright with lots of natural lights. Breathtaking, Magnificent View from the balcony. 10 feet ceiling, large Master bedroom with W/I closet, and full 3pcs bathroom. Concierge and Security 24 hours, Fitness Centre and indoor heated swimming pool. Steps to TTC, Humber College, River trail, close to major HWYs and to All Amenities (id:53661)
280 Ruhl Drive
Milton, Ontario
MAIN and 2nd FLOOR of Thoughtfully upgraded 4-bed executive home, 2350 SqFt. The bright, open-concept main floor flows seamlessly into the heart of the home, while the upper level offers four spacious bedrooms, a custom walk-in closet, and convenient second-floor laundry. Interior Highlights: Hardwood floors, oak stairs, 9' smooth ceilings, tall doors, and crown moulding throughout. Under-cabinet lighting, Bose surround sound, HRV system. Recent Upgrades: Kitchen: 2024 KitchenAid gas stove & fridge, 2022 dishwasher, custom pantry with solid shelving & cabinetry, high-efficiency pot lights (2024) , Nest thermostat. Laundry: 2024 washer/dryer, custom cabinetry, attic insulation (2023)(2000 characters). Stained deck & fence, BBQ gas line, fresh paint, professionally cleaned upstairs carpet. Located in a prime neighbourhood near top schools, hospital, parks, and Kelso, this move-in-ready home is a rare find. With all major upgrades complete, it offers long-term lifestyle comfort, equity growth, and a built-in mortgage helper. A must-see! This home is within walking distance to many amenities like Parks, Schools, Grocery stores, walk- in clinics. Portion for Lease: MAIN and 2nd FLOOR. (id:53661)
309 - 2835 Islington Avenue
Toronto, Ontario
Welcome to beautifully maintained 2-bedroom, 2-Washroom Condo unit offering Ensuite Laundry, Spacious open-concept layout. Spacious Dining/Living Area with Walk-Out to Balcony. Underground Parking. Close To All Amenities, Shopping, Restaurants, Highways, Parks, Walking Trails, Walking Distance to the Beautiful Rowntree Park and the new Public Transit- LRT. The principal bedroom features a walk-in closet and an ensuite bathroom. Minutes to 400 & 401. New LRT within walking distance. TTC bus stop is at the front of the building entrance. On-site game and exercise room. (id:53661)
65 Long Branch Avenue
Toronto, Ontario
Welcome to this charming 3-bedroom 2-bathroom two storey detached home in the heart of the vibrant Long Branch community, with close proximity from Lake Ontario and the shops and restaurants along Lake Shore Blvd. Whether you choose to live in it or rent it out, this is a prime investment opportunity featuring a separate basement entrance with rental potential, a 2-car tandem garage plus 1-car driveway, and a spacious backyard full of greenery. The 50 x 100 lot can be joined with the neighbouring 50 x 100 lot cornering on Marina Ave., to allow for a future 100 x 100 townhouse development project similar to what is happening in the neighbourhood; resulting in Capital Appreciation Possibility. The main level offers spacious living and dining area with a very practical eat-in-kitchen. Upstairs enclaves all 3 bedrooms and the very nice bathroom for maximum privacy. The basement has its own entrance from the side yard with a hefty recreation area with a wet bar and 2 pc washroom. It can easily be converted into a separate rental suite. The home offers comfortable radiator heating on the main and second floors, with radiant heating in the basement. The spacious green backyard with the mature trees will be much enjoyed all season long. Minutes away, you'll find Marie Curtis Park and Long Branch Park, where you can enjoy scenic trails, beach access, and peaceful lakeside views. Fulfill your shopping needs at Sherway Gardens and Dufferin Mall, both a short drive away, offering everything you need from fashion to everyday essentials. Commute easily through Long Branch Go Station, just a 15-minute walk away, providing direct access to downtown Toronto, and enjoy quick access to the Gardiner Expressway, making travel and commute time a breeze. Designated public schools are James S Bell Junior & Middle School and Lakeshore Collegiate all within a quick drive. (id:53661)

