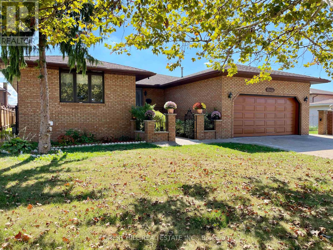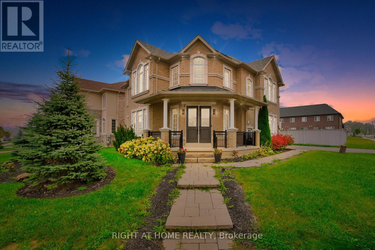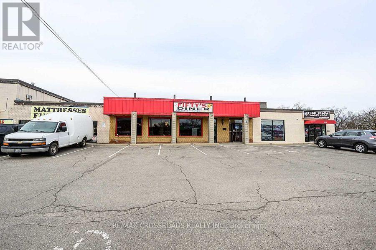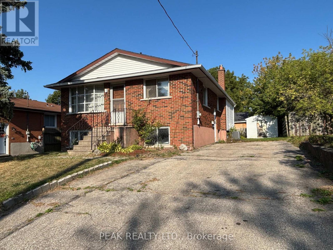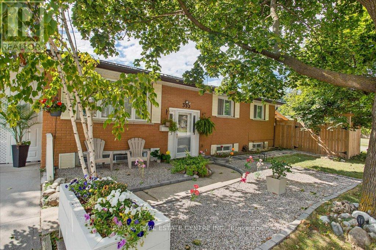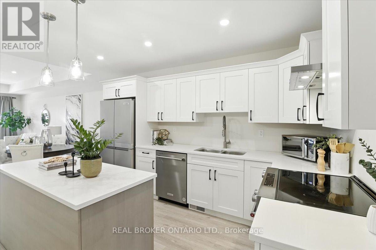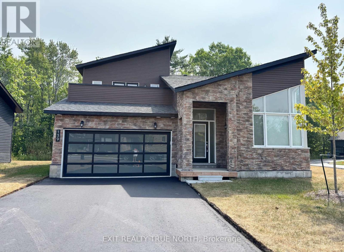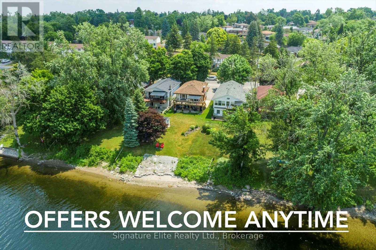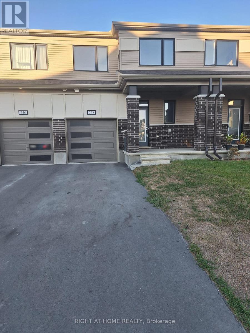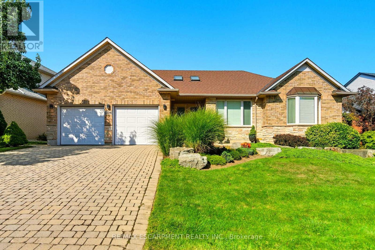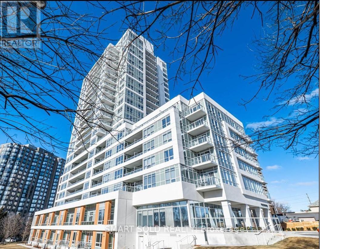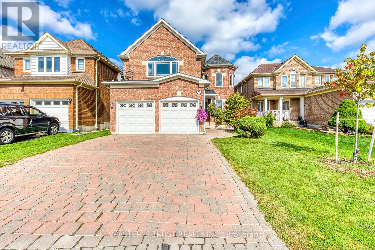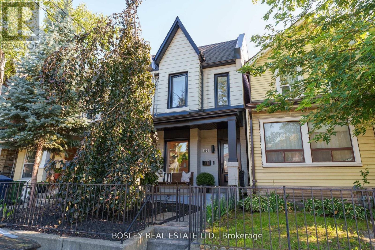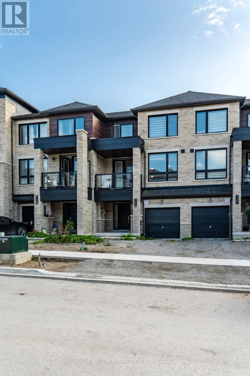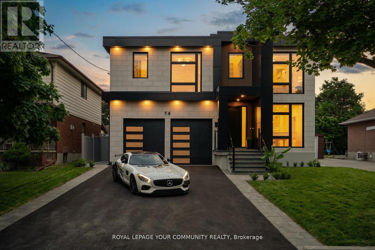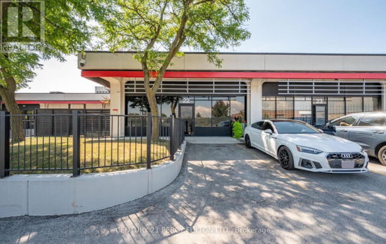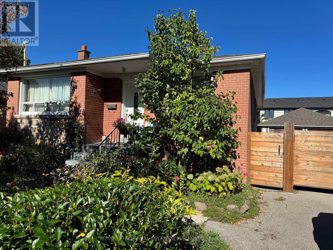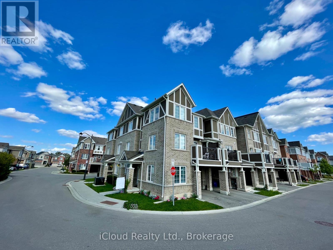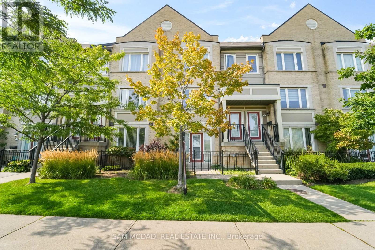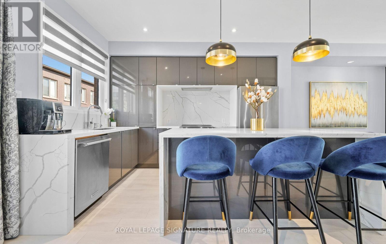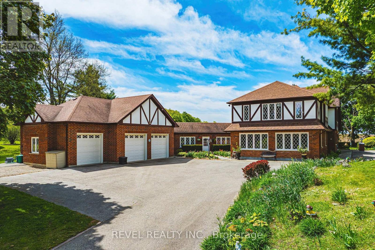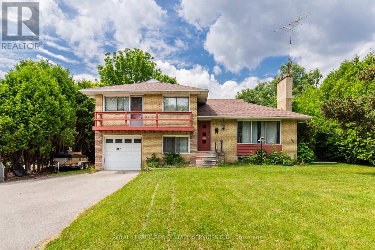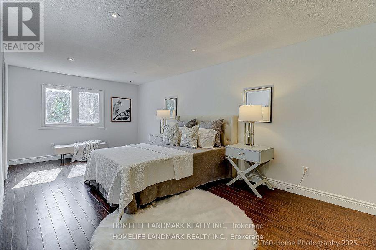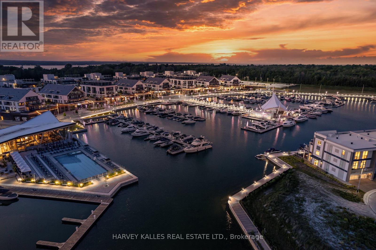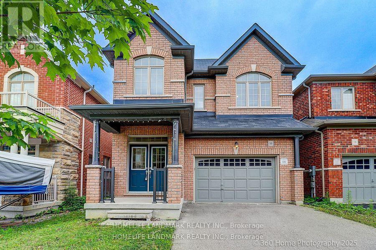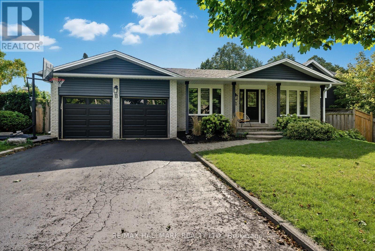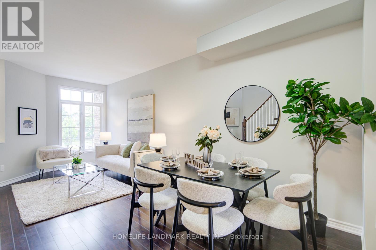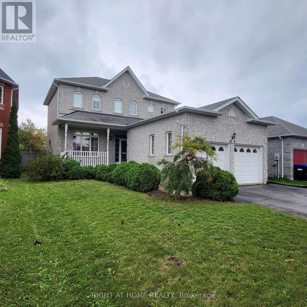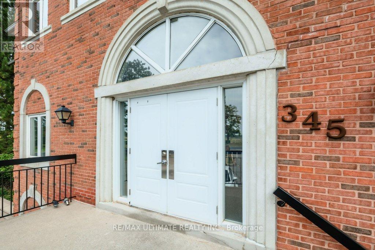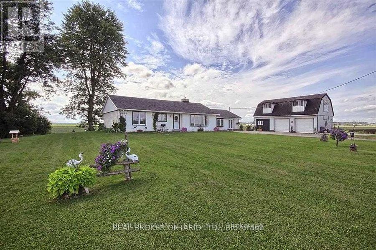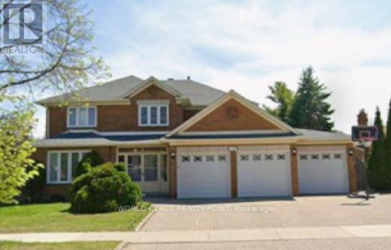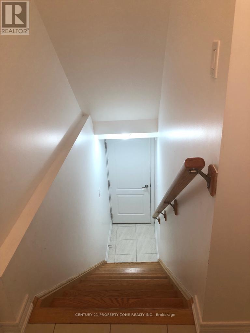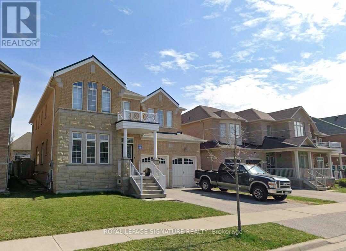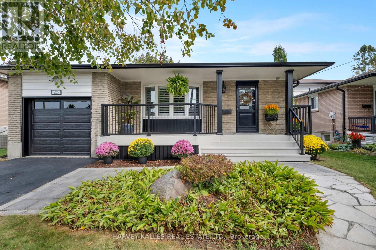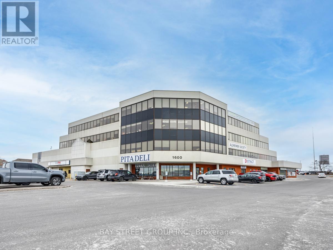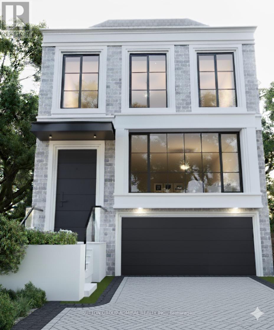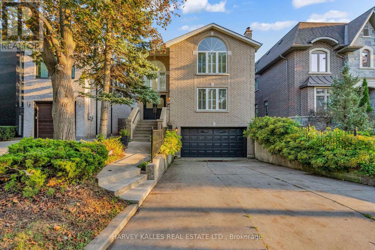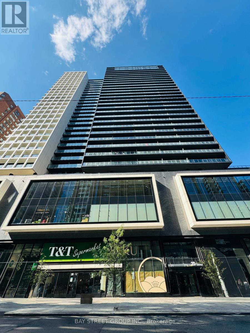2755 Lionel Drive
Windsor, Ontario
** Simply Gorgeous ** Welcome To 2755 Lionel Dr , A Beautifully Renovated Family Home Situated On A Prime Lot( 60 x 130 Foot Rectangle Lot!)The Kitchen Is Equipped With Stainless Steel Appliances , Quartz Counters, And A Breakfast Area Overlooking The Family room & back yard .Main level offers Approx 2000 sq ft living space with 3 big size bedroom & 2 washroom + Fully renovated basement (Bright & brand new) Family room with Fireplace , Exit to the beautiful backyard, Close To Elementary School And High Schools. Large Park Across The Street With Facilities For Swimming, Basketball, Tennis, Etc. Play Area For Dogs (id:53661)
288 Raymond Road
Hamilton, Ontario
Welcome to this stellar, the former model home by the esteemed builder Rosehaven, located in the sought-after Meadowlands neighbourhood of Ancaster. This exceptional residence offers over 4,000 sqft., of luxurious living space, brimming with tens of thousands of dollars in premium builder upgrades and designed for those with discerning taste.The main floor impresses with tier-1 hardwood flooring, a professional designer palette, and an elegant layout featuring separate living and dining rooms alongside a spacious family room anchored by a large fireplace. The chef's kitchen is a highlight, equipped with high-end stainless steel appliances, rich maple cabinetry, and sleek quartz countertops. It flows seamlessly into a large breakfast area with a walkout to the backyard.Upstairs, the primary suite is a private retreat, complete with a generous bedroom, a luxurious ensuite bathroom featuring a separate tub and dual vanities, and a spacious walk-in closet. A significant feature is the builder-finished bachelor unit with a private washroom, offering excellent potential for a private in-law suite.This home masterfully combines luxury with modern efficiency, featuring significant energy savings thanks to its solar panel installation. Premium window coverings, including California shutters and zebra blinds, are found throughout. This home is truly deserving of AAA tenants. (id:53661)
931 Queenston Road
Hamilton, Ontario
This is a well-known restaurant located on a busy street, enjoying high visibility and a steady flow of customers, Maria's Fifty's Diner Is Awaiting A Motivated Restauranteur To Take Over And Fulfill Their Dream of owning A Restaurant. With 4500 Sqft, with LLBO License. The Potential Is Endless. Fully Equipped Kitchen. Seating For 148 Customers At Full Capacity. A Comfortable And Relaxed Atmosphere Serving Delicious Breakfast And Lunch From 8:30Am-4:00Pm. The Perfect Work Life Balance. The restaurant comes with a liquor license already in place. Presently serving only breakfast and lunch, the business offers tremendous growth potential if dinner service is introduced, as evening dining and alcohol sales can substantially increase revenue. Most Chattels and Equipment included in the Sale Price. Affordable Lease. With extended lease term. Do Not Go Direct and Speak With Employees Regarding Listing Details. (id:53661)
56 Munroe Street
Hamilton, Ontario
Welcome to 56 Munroe St! This warm and cozy house boosts practicality and modern into your new home. The main floor features an open concept living room, dining room and brand new kitchen and island which makes it perfect for both entertaining and relaxing. With 3 bedrooms and a brand new full bathroom, with claw soaking tub, upstairs, it's a layout that works for a downsizing family or a growing family. The front porch and back deck are perfect for tranquility or entertaining. Recently modernized and updated, this house is move in-ready. Features; a Brand new front porch, Brand new deck, Brand new flooring throughout, Brand new windows (x9), Brand new kitchen cabinets (with spice rack and lazy susan), Brand new kitchen counter, Brand new kitchen Island, Brand new Interior 6-panel doors, Brand new handles, Brand new hardware, Brand new light fixtures, Brand new faucets, Brand new vanity, Brand new toilet, Brand new range hood, Open-concept layout, Freshly painted, Newer Appliances, roof is less than 5 years old, smart thermostat and a finished basement perfect for laundry, storage or extra space. 1,188 Above Grade Sq Ft and 600 Below Grade Sq Ft. Plenty of Street Parking! You can even pay a small fee to the City to create a curb on your front lawn to have a front lawn parking space, like fellow neighbors! (id:53661)
79 Henry Street
Cambridge, Ontario
Great prospect this 3+2 Bedroom detached Bungalow in a family-oriented neighbourhood of Galt for First time home Buyers, Investors, DIY Enthusiasts or ambitious Visionaries seeing the opportunity and willing to take on a renovation project. The homes is being sold As-Is, but the space is great, and the price is reflective of the work needed. Capitalizing on key features such as In-Law capability, 2 Separate Entrances to the Basement, Parking Capacity, generous size Backyard, potential of adding a Garage, developing an Open Concept living, etc. are great drivers to get started a successful project like this. Minutes to historic Galt downtown, shopping, schools, parks, public transit. Call today for an appointment and do not miss the chance to make this great value home yours ! (id:53661)
353 Grand Ridge Drive
Cambridge, Ontario
Is a newly reno'd 3+2/2 Washrm corner lot detchd bungalow w/ up to 12 car parking that's carpet free w/ recently installed grey wide plank laminate throughout, LED pot lighting throughout, designer light fixtures, upgraded all white kitchen w/ extended soft close cabinets, gold handles, w/ compliementing backsplash and quartz countertops, SS name brand appliances, deep basin sink, kitchen island w/ pull breakfast bar, open concept layout that combines kitchen/dining/fam. rms, large all glass pantry/closet/cradenza, 3 sizeable bedrms, large washrm w/ upgraded vanities & tiling, 2 large bedrooms in basement w/ upgraded 3pc washrm, cold seller and additional storage space, a large rectangular fully fenced lot w/ steel roof newer A/C, windows and furnace. This quite and very serviceable bungalow is fairly turnkey and ideal for that "outdoorsy" couple/family looking store away their toys for the season or perhaps a useful freehold investment property that can be easily rented to a demographic tenant base that range from students, working professionals, families, or seniors. The possibilities are truly endless. This remarkable bungalow is located on quite fam friendly corner of Cambridge's Southwood district close to schools, parks, trails, conservation areas, maj rds., pub transit, the Grand River, HWYs 28/8/401 and can be in Peel region in under an hour on most days. (id:53661)
511 Hayward Street
Cobourg, Ontario
Welcome to 511 Hayward St! This stylish & sleek, open concept bungalow offers 2 bedrooms, 2 bathrooms, luxury vinyl plank flooring throughout, a modern kitchen with quartz countertops, and a spacious primary bedroom with a large walk-in closet, this 1,152 sq. ft. town house is move-in ready. The unfinished basement allows you to customize and expand your living space. Located in Cobourg's East Village, close to schools, shops, parks, and a short bike ride to Downtown Cobourg and the beach. (id:53661)
139 Marina Village Drive
Georgian Bay, Ontario
New (2 years) 3 Bedroom, 3 Full Bathroom home for rent in the gorgeous Oak May Golf & Marina Community. Backing to the trees of a golf course & boasting spectacular views in all 4 seasons. Large master bedroom and a 4 pc ensuite bathroom! 2nd and 3rd bedroom are more than big enough for the growing family with a second 4 pc bathroom. The main floor has a large family room with a stone faced fireplace, a large eat in kitchen with a breakfast bar island and a separate dining area. Step out of the patio doors to the large yard and enjoy the treed view backing to the Oak Bay Golf Course. Most windows have blinds on them. Higher end appliances are installed for tenant use. Main floor laundry. Home features hardwood floors and ceramic tile, upgraded baseboards, pot lights, quartz kitchen counters and so many more fine finishes. Garage interior has been dry walled. Live near walking, hiking and snow mobile trails, swimming, beaches, marina's, community center, pickle ball courts and so much more! Double car garage. Central Air, forged air propane furnace. Easy and convenient drive to Barrie, Orillia, Coldwater, Midland & more for big box or boutique shopping. Tenant is responsible for cutting the grass and clearing the snow and for all utilities including hot water heater, propane, hydro, water, internet and TV. All applicants will need to complete a rental application and provide a full credit report from Equifax or Transunion as well as employment letter, 2 months pay stubs and references. Use of Marina or Golf course is a separate expense and not included for any home owner or resident. This is a beautiful place to call home set back in a lovely enclave of 11 homes. (id:53661)
270 Sherin Avenue
Peterborough, Ontario
Discover The Perfect Blend Of City Living And Waterfront Solace At 270 Sherin Avenue. Nestled On The South Side Of The Otonabee River, This Charming Bungalow Offers Direct Access To 60 Km Of Lock-Free Boating. Take A Scenic Ride Down The River To Beavermead Beach, Or Enjoy Swimming, Fishing, And Kayaking Right From Your Backyard. The Main Floor Boasts A Bright, Fully Renovated Chefs Kitchen W/ Quartz Countertops, Formal Dining W/ Unobstructed River Views, And Step Out To An Expansive Covered DeckIdeal For Morning Coffee Or Al Fresco Dining. The Primary Bedroom Offers A 2-Pce Ensuite Bath, While A Second Bedroom And A Beautifully Renovated Spa-Like 4-Pce Bath Complete The Level. The Walkout Basement Offers A Spacious Multi-Purpose/Rec Room W/ A Cozy Gas Fireplace, Two Additional Bedrooms, A 3-Pce Bath, Laundry Facilities, And Ample Storage. Dock Your Boat Just Steps From Your Door And Set Off On Endless Adventures Along The Scenic Trent-Severn Waterway. Inside And Out, This Bungalow Is Designed For Relaxation And Making The Most Of Waterfront Living. A Rare Opportunity To Own City Waterfront W/ Breathtaking Views And Direct River Access. Dont Miss Your Chance To Live Where Every Day Feels Like A Getaway! (id:53661)
738 Quilter Row
Ottawa, Ontario
This charming Townhome Is Suited In The Quiet, Sought-After Community Of Richmond Meadows. The Home Is Thoughtfully Designed And Offers contemporary Finishes And Practical Features For Modern Family Living. The Home Boasts A Spacious Open-Concept Design, Featuring 3 bedrooms and 2.5 bathrooms. 9-foot ceilings On The Main Floor. Be Greeted By A Welcoming Foyer Complete With A Convenient Walk-In Closet. The Open-Concept Living Area Is Bathed In Natural Light, Creating A Warm And Inviting Atmosphere. The large, U-shaped Modern Kitchen Has Sleek Countertops, Contemporary Cabinets, A pantry, and Stainless Steel Appliances. Adding To The Charm. On The 2nd floor You Will Discover The Primary Bedroom, Complete With A 4-Piece Ensuite And A Spacious Walk-In Closet. The laundry room, Full Bath, And Two Generously Sized Bedrooms Complete The Second Level. Mattamy Lilac Model .In close Proximity To Schools, Flooring: Carpet Wall To Wall. Move-In Ready! A MUST SEE!! BOOKING YOUR SHOWING TODAY. (id:53661)
384 Rebecca Street
Oakville, Ontario
Custom built with exceptional quality that you can see and feel, starting with the stunning front doors that span 12ft and welcome you with style into the impressive two-storey foyer. This exceptionally spacious home features nearly 3800 sq ft of above-grade living space and is set on a beautiful 100'x100' mature lot. The garage and side door are accessed from Christina Drive, a quiet child-friendly side street. The main floor is perfect for both entertaining on a grand scale, and casual family life. The highly functional layout includes a main floor office, a gourmet kitchen with chef's island and breakfast bar overlooking the expansive great room. Elegant formal living & dining rooms with soaring ceiling heights and a stunning pre-cast stone fireplace are large enough to host all of your family's special occasions. The mudroom area includes a convenient side door entry from the drive and access to the 2-car garage with enough height to accommodate a car lift. Upstairs, you'll find a laundry room, four large bedrooms, and three full baths with heated floors in all. The primary bedroom is a true retreat, complete with vaulted ceilings, fireplace, Juliette balcony, walk-in closet, and luxurious 6-piece ensuite. The basement offers bright and versatile space that can be adapted to meet your family's needs. This home boasts 9' ceilings, wide plank hardwood floors, Safe 'n Sound solid core doors, and custom shutters/blinds throughout the main and second floors. The backyard is gloriously sunny and very private with all the room you'll need to play, entertain, or just relax and enjoy being in nature. All fabulously located close to downtown Oakville and the Lake, walking distance to the YMCA and great local schools, including Appleby College. (id:53661)
1104 Crofton Way
Burlington, Ontario
Welcome to this beautiful 1872 square foot bungalow on one of the most desirable streets in Tyandaga. Located close to all amenities and with easy highway access, this home combines tranquility with convenience. With fantastic curb appeal, this home welcomes you with its classic charm. Step inside to the wide-open great room, featuring vaulted ceilings and massive windows that fill the space with natural light. The kitchen boasts solid-surface countertops and a convenient walk-out to the yard, making outdoor entertaining a breeze. The main level features a master retreat complete with a walk-in closet, a fourpiece ensuite, and a private walk-out to the yard. A spacious second bedroom and a den (easily converted into a third bedroom) provide plenty of space for family or guests. The fully finished basement offers a huge rec room, perfect for movie nights or family gatherings. Youll also find a dedicated hobby room, ample storage, and a three-piece bathroom. Outside, the spectacular and extremely private backyard is your personal oasis. Surrounded by mature trees, it features an inground pool and multiple seating areas, creating the perfect setting for summer fun and relaxation. RSA. (id:53661)
405 - 10 Wilby Crescent
Toronto, Ontario
Client RemarksWelcome To " The Humber" Condo, A One-Year New Building Waiting For You To Move In! A Spectacular 2 Bed 2 Bath 836 SqFt(788+48sqft balcony). Suite w/ Upgrades & Spacious NE Walkout Balcony. 6 min. Walk To Weston Go Station, 401, 400 & 427. 15 Min. To Union, 4 Min. To Bloor, 12 Min. To Pearson Via Up Express. Future Eglinton Crosstown Coming! Close To Shops, Parks, River Trails And Bicycle Paths. Amenities will be south facing with a direct view of the ravine. Optional to have Furniture (id:53661)
66 Snow Leopard Court
Brampton, Ontario
Excellent 5 Bedroom Detach Home, $$$ Fully Upgraded From Top to Toe. Great Room in Finished Basement with 3PCs Washroom. Open View from Back Yard. Upgraded Hardwood Floor Through Out First and Second Levels, Newer Windows and Doors, Newer Shingle Roof, Newer Furnace/AC/Tankless Waterheater, Newer Kitchen, Newer Washrooms, Newer Light Fixtures, Newer Garage Door, Interlock Drive Way/Patio Area, Newer Appliances, And Much Much More! (id:53661)
299 Maria Street
Toronto, Ontario
Welcome To 299 Maria Street! Located On One Of The Most Family-Friendly And Welcoming Streets In The Heart Of The Junction. This Fully Renovated 3+1 Bedroom, 2-Bathroom End Row House Perfectly Combines Style With Everyday Functionality. Thoughtfully Redesigned And Meticulously Maintained, with 1850 sq. ft. Of Living Space, This Home Incorporates Quality Craftsmanship Throughout. The Oversized Kitchen Includes A Built-In Dining Area With Custom Banquette, Simply Extraordinary. The Upper Level Includes Three Generous Bedrooms And A Fully Renovated 4-Piece Washroom, With Incredible Natural Light And Plenty Of Well Planned Storage Throughout. The Fully Finished Basement Includes A 3-Piece Washroom And Offers Versatile Space That Can Function As A Family Room, Playroom, Home Office, Or Guest Suite Whatever Suits Your Lifestyle. Outside, The Low-Maintenance, Private Backyard Leads To A Detached Garage With Laneway Access Offering Both Convenience And Future Laneway House Potential. Beyond The Home Itself, The Community Vibe On Maria Street Is Unmatched. The Maria Street Parkette Acts As A Social Hub For Families And Kids, Creating A Rare Blend Of Urban Living With A Genuine Sense Of Community. Located Within Walking Distance To Local Shops, Restaurants, And Transit, And Close To Bloor West Village, High Park, And The Humber River. Easy Access To The Gardiner Expressway And Just 20 Minutes To Pearson Airport. Don't Miss Your Chance To Live And Grow In This Very Special Party Of The City. (id:53661)
115 Blue Forest Crescent
Barrie, Ontario
Welcome to this modern and updated 3-level, 4-bedroom + den, 3.5-bath freehold townhouse with 2,000 sq ft of lavish living space. As you walk in, this home welcoms you with a main floor unit featuring a large bedroom, 3-pc full bathroom with a glass standing shower - just perfect for in-laws, extended family, or visitors. On the 2nd floor there is a well-appointed kitchen with Samsung stainless steel appliances, in one of the larger layouts you will find. A large quartz counter top with a double sink makes this kitchen a chef's dream, for entertaining or everyday family life. With lots of extra cabinet for storage, this kitchen is perfect for your goumet cooking. Just set off the kitchen and pantree is a dining room for your family and guests dinners. Additional features include laminate flooring, an electric fireplace, walkout to the deck from the kitchen and a den with a walkout to the balcony. On the third floor is the ensuite master bedroom featuring a 3pc glass standing shower. Two additional bedrooms and 4-pc bathroom, a washer and dryer offers you convenience for all your needs. Proximity to public transit ( a 5-minute walk to the Barrie South Go Train Station), buses, shopping. Area attractions include Georgian College, Friday Harbour, lake, library, schools, minutes to HWY 40, and fine dining. (id:53661)
14 Ranwood Drive
Toronto, Ontario
One of a kind Custom-Built Modern Masterpiece on a Premium Lot! This architectural gem redefines luxury living, offering an impressive blend of style, comfort and function. Boasting 9 ft ceilings and rich hardwood flooring throughout, this residence features oversized solid-core wood doors, modern baseboards, LED lighting, pot lights, gorgeous slab walls and built-in surround sound for an elevated living experience. The heart of the home is the custom gourmet kitchen, complete with smart appliances, quartz countertops, a concealed walk-in butlers pantry perfect for entertaining. A floating staircase anchors the open-concept layout, and a main-floor office adds function and flexibility. Upstairs, you will find 5 generously sized bedrooms, each with its own bathroom access, offering comfort and privacy for the entire family. The fully finished in-law suite includes a full kitchen, separate entrance, and endless possibilities for extended family or income potential. Outside, enjoy a professionally landscaped lot with an irrigation system and stunning interlock design. A truly rare offering with too many features to list! (id:53661)
117 Prince Charles Drive
Oakville, Ontario
Location, Location, Location! This Cute 2+1 Bedroom Detached Property Provides A Great Opportunity To Live In The Heart Of Kerr St In Oakville. Custom Reno'd Kitchen W/Gas Cook Top, Wall Oven & B/I Micro W/Island Is Ideal For Family Or Entertainers Alike. Gorgeous Flooring & Bright Beautifully Reno'd Bthrms On Main & Lower Level. Steps To Shopping, Oakville Go Station, Kerr St And Lots Of Amenities. Newly painted and maintained well. New Dishwasher (2024) and new built-in microwave (2024). (id:53661)
22 - 755 Queensway E
Mississauga, Ontario
Welcome to 755 Queensway, Mississauga a well-maintained industrial unit offering 2,451 sq. ft. of functional space in a high-demand location. This bright and spacious unit features a mezzanine level with office and storage, along with two washrooms, providing excellent flexibility for a wide range of business uses. The unit is equipped with a truck-level door for easy shipping and receiving, plus a prominent storefront that provides strong visibility for both walk-in traffic and brand presence. Its open layout ensures efficiency, while the office and storage areas allow you to keep operations organized. Situated in aprime business corridor with convenient access to major highways and transit, this property is perfect for businesses seeking exposure, accessibility, and functionality all in one. (id:53661)
Basement - 447 Sandmere Place
Oakville, Ontario
ALL INCLUSIVE Lease Available Immediately!Welcome to 447 Sandmere Place, a bright and spacious 2 bedrooms + 1 bath basement apartment with a separate entrance, located in a prestigious South Oakville neighbourhood. This well-maintained detached home offers a beautifully finished basement perfect for comfortable living.The unit features two large bedroom, a 3-piece bathroom with shower and a kitchenette with a 2-burner stove and new fridge (to be installed), open to the cozy living area. The second bedroom can serve as an office, workout space. Enjoy large windows throughout that bring in plenty of natural light.Includes in-suite laundry with full-size washer and dryer, and 2-car driveway parking. Laminate floors throughout for easy maintenance.Incredible location just steps to Coronation Park, and within walking distance to the YMCA, Woodside Library, South Oakville Centre with new Walmart coming soon!, churches, and the lakefront.Commuter friendly, close to Bronte GO station, bus routes, QEW.Can be leased furnished. All utilities and Internet included. (id:53661)
73 - 1222 Rose Way
Milton, Ontario
Stunning End-Unit Townhome in Milton, uniquely located next to a permanent historic conservation area showcasing a beautiful sunset view. Loaded with Upgrades! This ideally located townhome offers approximately 1650 sqft, 4 Bedrooms, 3 full washrooms and an oversized garage with mandoor entry. Featuring an upgraded laundry, custom lighting which features chandeliers and LED paneling, laminate flooring and Oak staircase on all three levels. Enjoy a bright, open-concept layout with a modern kitchen, stainless steel appliances, highlighted by a custom backsplash throughout the home. A private balcony with a breathtaking sunset view unmatched in the development. Includes a finished under stair pantry, optimal natural lighting located in a family-friendly community close to parks, schools, shopping centres, hospitals, GO Station, transit, 401,407 and QEW highways. A must-see home offering comfort, style and utmost privacy. Freshly painted and stained! (id:53661)
8 - 2895 Hazelton Place
Mississauga, Ontario
Welcome to this bright and spacious ground-floor stacked townhouse in Central Erin Mills, an ideal choice for first-time buyers, downsizers, or investors. This one-bedroom condo features 9-foot ceilings, laminate flooring throughout, and an open-concept kitchen with stainless steel appliances and ample counter space. The generous bedroom offers a large closet, while the modern 4-piece bathroom provides added comfort. Enjoy the convenience of an attached garage with direct access to the unit and visitor parking right behind. A terrace offers the perfect spot for outdoor relaxation, and plenty of storage ensures your space stays organized. Located in the highly sought-after school district, this home is steps away from Erin Mills Town Centre, grocery stores, a community centre, and parks. With easy access to Hwy 403, commuting is a breeze. Low maintenance. Making this a hassle-free, turn-key living experience. Don't miss out on this fantastic opportunity. (id:53661)
173 Sabina Drive
Oakville, Ontario
Must See! Magazine Worthy Turn Key Modern Freehold Townhouse, Where No Detail Has Been Overlooked. This Stunning Home Features A Custom Chef's Kitchen With Quartz Countertops, Matching Backsplash, An Oversized Waterfall Island, And Premium KitchenAid Stainless Steel Appliances. The Open-Concept Layout, Enhanced By 9-Foot Ceilings On Every Floor, Smooth Ceilings On The Main Level, And Modern Flooring Throughout, Is Perfect For Entertaining. Enjoy Elegant Touches Like Pot Lights, Designer Light Fixtures, Custom Wainscotting, And Zebra Blinds Throughout With Remote Controlled Blinds In The Main Living Area And Master Bedroom. A Custom TV And Fireplace Feature Wall, Along With A Built-In Bar With Lighting, Elevate The Space Even Further. Large Windows Flood The Home With Natural Light, While The Master Suite Offers A Walk-In Closet And A Luxurious Ensuite. Additional Highlights Include A Nest Thermostat, Fresh Paint, Interlocked Front Yard, A Beautifully Designed Backyard Retreat, And Convenient Garage Access From Inside The Home. Located In A Prime Area Close To Stores, Restaurants, Top Rated Schools, Parks, Hospital, Transit, Highways, Golf Courses And Much More! (id:53661)
1194 20 Side Road
Milton, Ontario
A Private Country Oasis with Modern Comfort Tucked away on 6.1 scenic acres, this extraordinary estate offers the perfect blend of timeless charm and thoughtful upgrades. With over 4,240 sq. ft. above grade and 1,330 sq. ft. of finished lower level, this home delivers space, privacy, and premium features at every turn. Originally built in 1976 and expanded in 2012, the home now includes 4 bedrooms, 5 bathrooms, and multiple living zones designed for family living and entertaining. A converted 2-car garage now serves as a grand family room, alongside a separate wing with 2 additional bedrooms and a full bath, all equipped with its own furnace and A/C system. Enjoy a Sonos speaker system throughout the living room, kitchen, and backyard deck, heated floors in the basement breezeway and front lobby, and a jet tub ensuite in the primary bedroom. The updated kitchen, large dining room, and main floor laundry add comfort and function. Step outside to a professionally landscaped property featuring colourful rock gardens, rolling meadows, mature trees, and panoramic views in every direction. Entertain with ease from the canopy-covered back deck, in-ground pool, hot tub, and propane BBQ hookup. The heated 3-car garage offers workspace and convenience, while the property also features 400 AMP service, 8 security cameras, a driveway alarm system, tinted windows in the family room, and new filtered blinds throughout the upper level. There are abundant outdoor electrical outlets for year-round flexibility and use. A quiet countryside setting just minutes from Milton, Guelph, and Rockwood. (id:53661)
Unit #2 - 227 Lakeshore Road W
Oakville, Ontario
Welcome to 227 Lakeshore Rd W Unit #2 Main & Lower Level of Side Split in Central Oakville! Bright and spacious 1-bedroom, 1-bath unit located in a highly sought-after area just steps from Kerr Village and a short stroll to Downtown Oakville, the lake, and the Harbour. This charming unit spans the main and lower levels of a side-split home.The main level features a bedroom and a 3-piece bathroom, along with a bright white kitchen complete with fridge and stove and a large window overlooking the private backyard. The lower level offers a spacious family room with large windows and a convenient laundry room with full-size washer and dryer.Includes 1-car driveway parking (garage not included).Excellent location with easy access to public transit, major highways, and the GO Station.Tenant responsible for a portion of utilities and snow removal. Available immediately. Can be leased furnished at an additional cost. (id:53661)
30 Misty Moor Drive
Richmond Hill, Ontario
Magnificent Home With Breathtaking View Of Golf Course & Ravine In Prestigious South Richvale. Freshly Painted, Lots of Potlights. Open Concept Living and Dining Room With Natural Sunlight. Quartz Countertop In Kitchen, Cozy Breakfast Area Walking Out to Newly Painted Huge Deck Overlooking Ravine. Spacious Master Bedroom Enhanced By A Large Ensuite Washroom. Beautifully Finished Walk-Out Basement W/In-Law Apt. Close To Hwy7 and Yonge, TTC, Go Train, Parks, Trails, Golf, Top Ranking Schools, Walmart, Home Depot, Restaurants etc. (id:53661)
3772 Mangusta Court
Innisfil, Ontario
Stunning Customized Luxury Town With Boat Slip On Sought After Mangusta Crt A Private Gated Island At Ontario's Newest And Popular Friday Harbour! 3 Levels Of Water Views And Fully Upgraded Finishes Include Floor To Ceiling Glass Window/Doors Gourmet Kitchen Open To Dining/Living With Fireplace And Cathedral Ceilings, Glass Railings, Lrg Family Room With Wet Bar, Master With Ensuite And Private Terrace Overlooking Marina, Built-In Cabinetry From Top To Bottom (id:53661)
16 Beechborough Crescent
East Gwillimbury, Ontario
Stunning Greenpark Detached Home. Gr Fl 9' Ceiling & Hardwood Floor Through-Out Main Fl. Functional Open Concept Layout With Lots of Natural Light. Gas Fireplace in Spacious Family Room. Modern Kitchen With Centre Island, Stainless Steel Appliances, Extra Cabinets and Breakfast Area Walk-Out To Backyard - Perfect for Entertaining and Everyday Living. Spacious Master Bedroom With 5 Piece Ensuite & W/I Closet. All Other 3 Bedrooms Feature Ensuite Bathrooms for Added Privacy and Convenience. Close To Go Train Station, Hwy 404, School, Parks, & Shopping, Minutes To Newmarket. (id:53661)
11 Avondale Crescent
Markham, Ontario
Welcome home! This completely reconstructed masterpiece sits on a private, oversized lot with sun filled southwest exposure. Step into the heart of the home a modern, chef-inspired kitchen with a large centre island, sleek finishes, and abundant storage, ideal for both entertaining and everyday living. The bright, window-filled living room offers a warm and inviting space, filled with natural light throughout the day. The family room walks out to a spacious patio, perennial gardens, and an in-ground pool, creating the ultimate backyard retreat. Boasting a total of 4 spacious bedrooms each with their own ensuite, with one bedroom located on the ground level- ideal for large are multigenerational families. Designer details and thoughtful touches can be found throughout this truly one-of-a-kind property. You'll love the peace and tranquillity of this tree lined crescent, just steps from Main Street Markham, Markham Go Station, grew schools and parks. (id:53661)
27 Bur Oak Avenue
Markham, Ontario
Immaculately Well-Maintained Freehold Townhouse In High Demand Markham Berczy Community. Nestled In The Heart Of Top-Ranked School Zone, Just Steps From Pierre Elliott Trudeau High School. Key Updates: Stove (Brand New), Fridge (Brand New), Dishwasher (Brand New). Range Hood(2024), AC Heat Pump (2023) And Furnace(2020). No POTL Fee, Freshly Paint, Full Of Natural Sunlight, Spacious Kitchen With Breakfast Area. 9-Feet Celling On Main Floor, Hardwood Floor On All Floors. Spacious And Practical Layout. Berczy Village Shopping Centre Across The Street, Public Transit Is Just Steps Away, Walk To Parks, Close To Golf Course And Community Centre And Library, A Rare Find In One Of Markham's Most Desirable Neighborhoods. Don't Miss This Outstanding Opportunity! (id:53661)
1964 Emerald Court
Innisfil, Ontario
Welcome to the Heart of Alcona!Tucked away on a quiet, family-friendly street, this stunning 2-storey all-brick home sits proudly on a premium lot, offering the perfect blend of comfort, style, and function. From the moment you arrive, you'll be impressed by its outstanding curb appeal featuring a paved driveway with parking for 4, a 2-car attached garage, beautifully landscaped gardens, and a manicured lawn. Step inside and discover a bright and inviting main floor with soaring vaulted ceilings. The formal dining room showcases timeless hardwood floors and custom cabinetry for both storage and elegance. The sun-filled eat-in kitchen boasts a stylish backsplash, double sinks, and sliding doors that open to a spacious deck and fully fenced backyard perfect for entertaining or enjoying family time. Freshly painted throughout, the main level shines, while the upper level features upgraded laminate flooring for a modern touch. Upstairs, you'll find 3 generously sized bedrooms with large windows and ample closet space. The primary suite offers a true retreat with a luxurious 4-piece ensuite complete with a jacuzzi tub and stand-up shower. Set on a well-maintained 114 ft deep lot, the possibilities for your backyard oasis are endless. Whether you dream of a garden, pool, or outdoor living area, this home gives you the space to bring your vision to life. Upstairs features 3 spacious bedrooms, including a primary suite with a luxurious ensuite, jacuzzi tub & stand-up shower. Fresh paint, updated flooring, and a 114 ft deep lot make this the perfect place to call home! (id:53661)
2108 - 950 Portage Parkway
Vaughan, Ontario
Luxurious Unobstructed South Facing View!! 2 Bedroom 2 Washroom Plus Den Unit At Transit City 3 Tower! Practical & Efficient Floor Plan. Large Balcony. Amazing Location In The Heart Of Vaughan Metropolitan Centre Steps To Subway & Bus Station, 9 Acre Park, Ymca, Shopping, Restaurants, Cafes Etc. Quick Access To Hwy 7, 407, 400. As Quick As 7 Minutes To York University, 43 Mins To Union Station. (id:53661)
2108 - 950 Portage Parkway
Vaughan, Ontario
Luxurious Unobstructed and Beautiful South Facing View!! 2 Bedroom 2 Washroom Plus Den Unit At Transit City 3 Tower! Practical & Efficient Floor Plan. Large Balcony. Amazing Location In The Heart Of Vaughan Metropolitan Centre Steps To Subway & Bus Station, 9 Acre Park, Ymca, Shopping, Restaurants, Cafes Etc. Quick Access To Hwy 7, 407, 400. As Quick As 7 Minutes To York University, 43 Mins To Union Station. (id:53661)
24 Red Sea Way
Markham, Ontario
Your Search is over here. Great Townhome * Remarkable Layout * * 1756 Sq Ft Excluding Walkout Basement * Basement One Bedroom Apartment with Kitchen* Totally Renovation And More Than $70000 $$$ Spend: Three New Washrooms 2025, New Paint 2025 throughout , Roof 2019, Newer Kitchen 2023 With Granite Counter, Newer Hardwood Floor Throughout, Backyard 2023, Basement Renovation 2023, New Ac 2022 And Furnace 2022, Newer Appliance. Great Condition And showing A++ Property. Do Not Miss It !! Show and Leased. (id:53661)
201 - 345 Renfrew Drive
Markham, Ontario
Not to be missed, this spacious boutique style condo office complex is located directly adjacent to the future Cadillac Fairview Buttonville Airport redevelopment. Rarely does an office have the functionality and beauty of green space all in one. This property backs onto a ravine and is very private as it is the end unit of the entire building complex with a park-like green space behind the boardroom - perfect for lunch breaks during the day or outdoor meetings in the sun. This modern and functional layout is bright, airy, flooded with natural light and conveniently located on the main level offering a more user friendly experience with two separate entrances. There is an open concept reception area, a large boardroom, four spacious private offices, a well-equipped kitchen, two washrooms for added convenience and a dedicated Server room. Ample storage space to keep your workspace organized. Plenty of free parking available on site. Prime location offering convenient access to major transit routes (VIVA & YRT), restaurants, shopping and popular communities. Easy access from highways 404 and 407. 345 Renfrew Drive is perfect for a variety of professional uses and ideal for businesses seeking accessibility. (id:53661)
130 Davis Road
King, Ontario
Beautifully Renovated Bungalow Nestled In Highly Sought After King Location. Main 2 Bed, 1 Bath Home Boasts An Eat-In Kitchen With Tons Of Cabinet Space, Spacious Bedrooms, Water Filtration System, Tons Of Natural Light, A Terrifically Laid Out Open Floorplan And Parking For 4 Parking. Located A Mere 30 Minutes From Toronto, Steps To HWY 400/9/27, Nature Trails, Park Conservations, Shopping, Top Schools & More! ** This is a linked property.** (id:53661)
118 Dundas Way
Markham, Ontario
Beautiful freehold townhouse with driveway & backyard built by Primont Homes! 3 bedrooms + 3 bathrooms. Finished walkout basement which might be converted into a separate apartment for potential rental income or use as 4th bedroom. This home features the open concept & bright, freshly painted throughout, laminate flooring, modern kitchen & quartz countertops, stainless steel appliances, oak stairs & spacious breakfast area. its sun filled in the walkout basement. Just minutes to Bur Oak Secondary School, GO Station, restaurant, banks, supermarkets, parks and close to Markville Mall, Hwy 407/404, Markham Stouffville Hospital & Cornell Community Centre. Well Maintained! Don't miss it. POTL Fee:$125 monthly (id:53661)
117 Highglen Avenue
Markham, Ontario
Fully furnished (can also be vacant) Spacious detach house with a 3 car garage in prestigious Highglen neighbourhood! Completely renovated a few years ago with almost everything: Roof, Window, Gutter, Furnace, A/C, Garage door & floor, Central audio and video surveillance, movie room with built-in projector and speakers, and all Kitchenaid SS kitchen appliances. Granite floor all the way from foyer to the whole kitchen area. Hardwood floor through out the rest of the house. Professionally finished basement has a wet bar and 2 br 2 wr, and spacious rec room. Huge deck in the well landscaped backyard. Convenient neighbourhood close to schools, shops, restaurants and public transit. Mins get on hwy 407. Highly ranked Milliken Mills Public School in walking distance. (id:53661)
10 Hawthorne Lane
Aurora, Ontario
Set in one of Aurora's most coveted neighborhoods, 10 Hawthorne Lane presents a rare opportunity to build a dream estate on an expansive lot surrounded by luxury homes. This property is ideal for buyers looking to tear down and create a custom masterpiece in a prime location. Included with the sale are architectural drawings by renowned architect Peter Higgins, designed for a stunning 9,200 sq. ft. residence. The plans feature 6,301 sq. ft. above ground with a 2,584 sq. ft. lower level, offering an elegant and functional layout that maximizes space, natural light, and modern luxury. Located just minutes from top-ranked schools including St. Andrews College and St. Anne's School, this property is perfect for families seeking an elite education. Enjoy the convenience of nearby parks, golf courses, and upscale amenities, all while being nestled in a serene and prestigious community. This is a unique chance to build a luxury home in one of Aurora's finest enclaves. (id:53661)
19 Angelgate Road (Basement) Road E
Brampton, Ontario
Location!!! Location!!! Location !!! Absolutely Gorgeous 2 Legal Basement In Queen Street And Chinguacousy Rd School, Park & Transit On Door Step !!! Separate Entrance and Separate Laundry. Perfect Family Home For Every Day Commuter !!! Utilities included in the Rent. Single key Report must submit from Tenant at Tenant's Expense. (id:53661)
152 Mcknight Avenue
Hamilton, Ontario
Beautifully renovated 4-bedroom, 3.5- bath home offering over 3,100 sq. ft. of living space in a family-friendly Waterdown neighborhood. Featuring a bright, open-concept floor plan with 9 ceilings, this home is perfect for modern living. The updated kitchen boasts stainless steel appliances, quartz counters, and plenty of storage, opening to a large dining and family room. A separate den on the main floor provides the ideal space for a home office or playroom. Four (4) generously sized bedroom's and 3 renovated full baths, including a luxurious primary suite with a 5-piece ensuite and walk-in closet. Freshly painted with new flooring throughout, this home is move-in ready. Enjoy a spacious backyard, double-car garage, and parking for 2 additional vehicles on the driveway. Conveniently located near schools, parks, trails, shopping and everyday amenities. (id:53661)
225 Stewart Street
Whitby, Ontario
Welcome to this beautifully renovated 4-level back-split detached home, perfectly situated on one of the most desirable streets in Blue Grass Meadows. Thoughtfully updated with a contemporary design, this 4 level back split home offers over 2,100 combined square feet of finished living space and is truly move-in ready for the modern family. With four plus one bedrooms and two full bathrooms, the home is designed to balance functionality and style. Gracious principal rooms, hardwood flooring, and a thoughtful floor plan provide both comfort and flow. The inviting main level features a sun-filled family room anchored by a cozy gas fireplace, and a chef-inspired kitchen complete with a grand centre island, gas range, and a built-in coffee and bar area - ideal for both everyday living and entertaining. From the family room, double glass doors open to a private, tree-lined backyard retreat with a stone patio, BBQ station, fire pit, and garden shedan oasis perfect for family gatherings and summer evenings with friends.The finished lower level expands the living space even further, offering versatility for a large home office or den, children's playroom, fitness area, and a well-appointed laundry room. Located close to top-rated schools, parks, shops, transit, and quick access to highways 401 and 407 and WHITBY GO STATION, this property combines convenience with community in a family-friendly neighbourhood.This is a rare opportunity to own a truly exceptional home in Blue Grass Meadows - don't miss your chance to make 225 Stewart Street yours. (id:53661)
1600 Stellar Drive
Whitby, Ontario
Office Building With Commercial/Retail Ground Floor Space. Mix Of Quality Tenants. Near 401 Highway, Whitby Go Station, Durham College Campus and Whitby Entertainment Centrum. 81,962 Sqft on current leases, (2016 Updated Area Certificate shows total 84,079 Sqft) On 3.35 Acres Land. Potential User/Investor Opportunity With Approximately 10,672 sqft immediately, another 21,672 sqft ground floor space in Oct 2025. M1A Zoning allows various uses including warehouse, commercial school, bank/financial institution, recreation, restaurant, wholesale outlet, research facility or office. Third listing agent is Anthony Zeng (id:53661)
50 Cardiff Road
Toronto, Ontario
Building permit ready, to start building tomorrow for this Architecturally significant design by award winning Zanjani Architects. Build your dream home in one of the most coveted neighbourhoods, on one of the most premium large and private lots you can find in Leaside. Extra deep at 136 feet with no homes backing onto it. A perfect private backyard oasis with a pool. Quiet street walking distance to great restaurants on bayview or mt pleasant. Located in a great school district of Northlea and Leaside. At 4,343 sqft of total living space it stands as one of the largest homes in the neighbourhood. 10' ceilings on the main floor, 9' on the second, and 10' ceilings in the basement. COA passed in June. (id:53661)
1601 - 181 Sterling Road E
Toronto, Ontario
This beautiful brand-new condo has large windows with amazing views of the CN Tower. It features one bedroom with an attached full washroom, a bright and spacious living and dining area, plus another full washroom for guests. The condo includes in-suite laundry, a dishwasher, and all brand-new appliances for your convenience. Its just steps away from local cafés, Henderson Brewery, the Museum of Modern Art, and art galleries, and only minutes to Bloor Street, GO Station, UP Express, TTC Subway, Dollarama, banks, Loblaws, LCBO, and more. The building also offers great amenities such as a gym, yoga studio, rooftop terrace, and a co-working lounge. This is the perfect home for a working couple or a small family looking for comfortable and convenient city living. (id:53661)
51 Stuart Avenue
Toronto, Ontario
Live on a beautiful tree-lined, family-friendly street in the heart of West Lansing.This spacious 4-bedroom, 5-bathroom residence offers over 3,000 sq. ft. of total living space ready for you to make your own. Built with quality craftsmanship and an excellent layout, this home has great bones and flow, just waiting for your personal touch.A grand two-storey foyer with oak staircase opens to formal living and dining rooms, leading to a eat-in kitchen and adjoining family room with a cozy gas fireplace. Step outside to a deck and private, landscaped garden perfect for family gatherings and summer evenings.Upstairs, the oversized primary retreat features vaulted ceilings, a 6-piece ensuite, and walk-in closet. A second bedroom with its own ensuite, two additional bedrooms, and a full family bath complete the upper level.The versatile lower level includes a large recreation room, kitchen area, wood-burning fireplace, 3-piece bath, two cantinas, a walk-in safe, and direct yard access ideal for extended family or a nanny suite.Additional features include 200-amp service, three fireplaces, California shutters, a deep 2-car garage, and solid -inch oak floors.Perfectly located near parks, ravines, tennis courts, top-rated schools, restaurants, shopping, transit, and major highways. (id:53661)
1018 - 20 Edward St Street
Toronto, Ontario
Bright 1Bed + Study With Spacious Balcony Unit in Panda Condos by Lifetime Developments. Spacious Layout Of 524 Sf Plus Full Balcony Of 77 Sf. Sunny East Exposure W/Open City View. Luxury Finishes Including Granite Counter, Laminate Flooring Throughout, Open Concept Designer Kitchen W/ Stainless Steel Appliances. 24-Hour Concierge. Steps To Dundas Subway, TTC, Eaton Centre, Ryerson, George Brown, Yonge-Dundas Square, Restaurants, Shops and more! (id:53661)
157 Glenholme Avenue
Toronto, Ontario
Welcome to St. Clair Village's perfect family home with 5 bedrooms & 5 Washrooms& Basement apartment. Over half year thoroughly renovated from Top to Bottom with over 400K in 2024. (outside wall insulation, windows, main floor stainless steel Appliances + Basement Fridge). 2024 plumbing entire house. 2024 Hardwood floor throughout. 2024 Painting. Master bedroom contains extra room to be used as baby room or office. Basement Apartment contains two bedrooms with ensuite laundry & Washroom & Kitchen. Brand new furnace & Heat Pump (Air Conditioner). Brand New Natural Gas Forced Air Heating System. Garage Door 2024. Electrical panel: 200.amp. Close To All Amenities. 24Hrs Bus Service At Few Step Down On The Road. Highest Demand Area In The Core Of Downtown. Very Peaceful Street. Seller And Agent Do Not Warrant The Retrofit Status of the basement. Brand new professional landscaping of front yard, back yard, and driveway. Buyer& buyer's agent to verify all measurements, Lot Size, Taxes. (id:53661)

