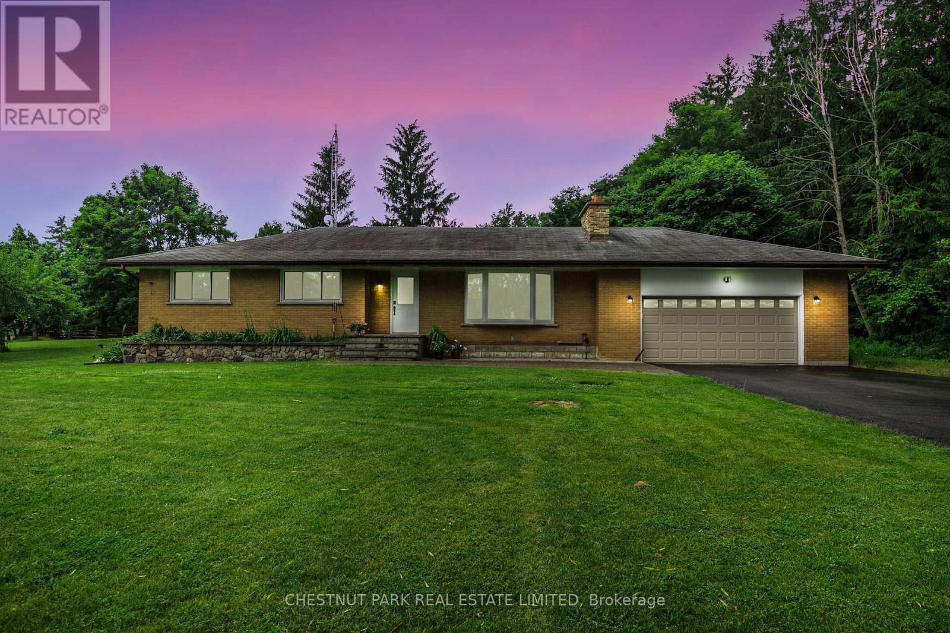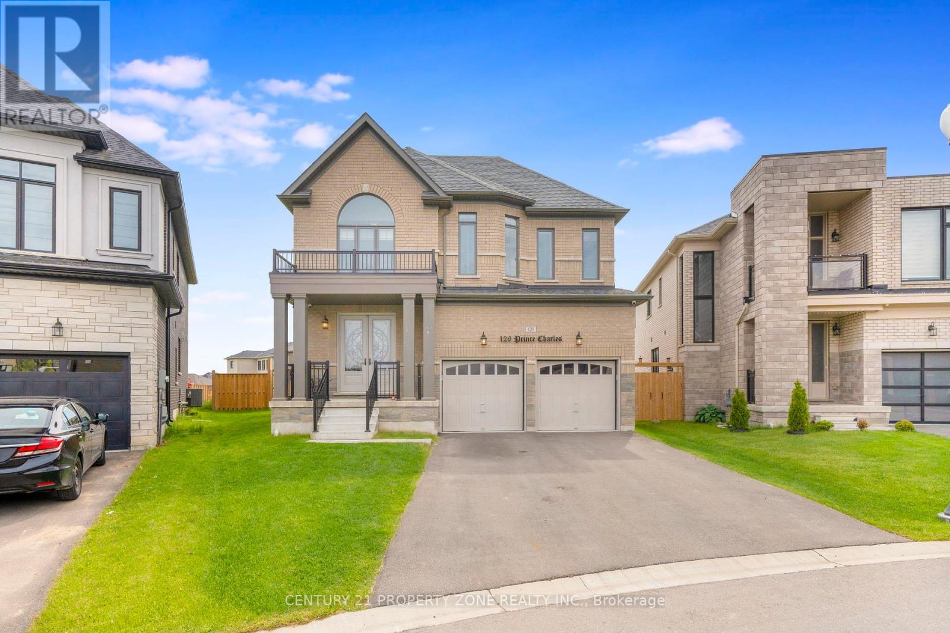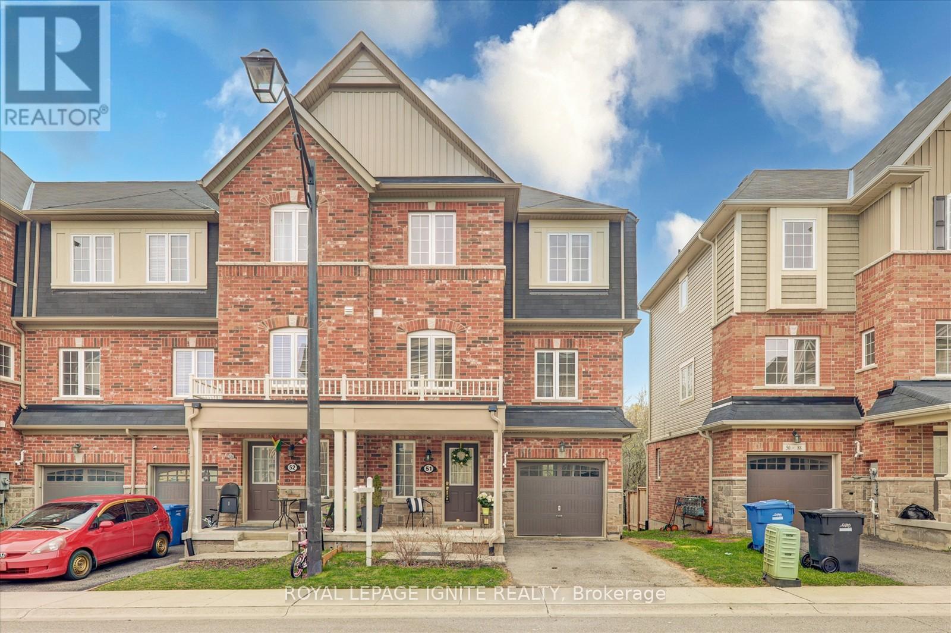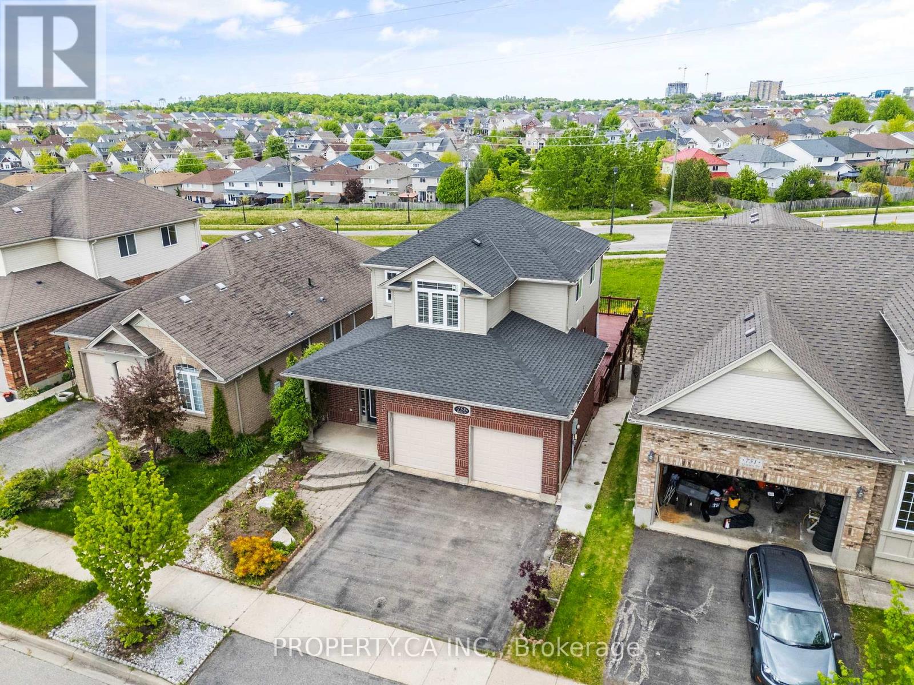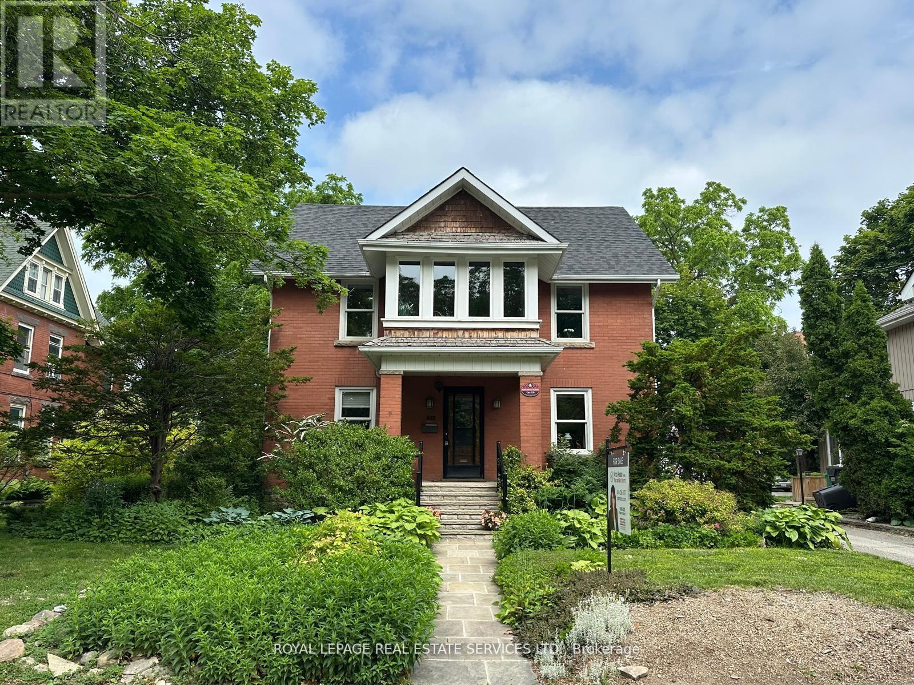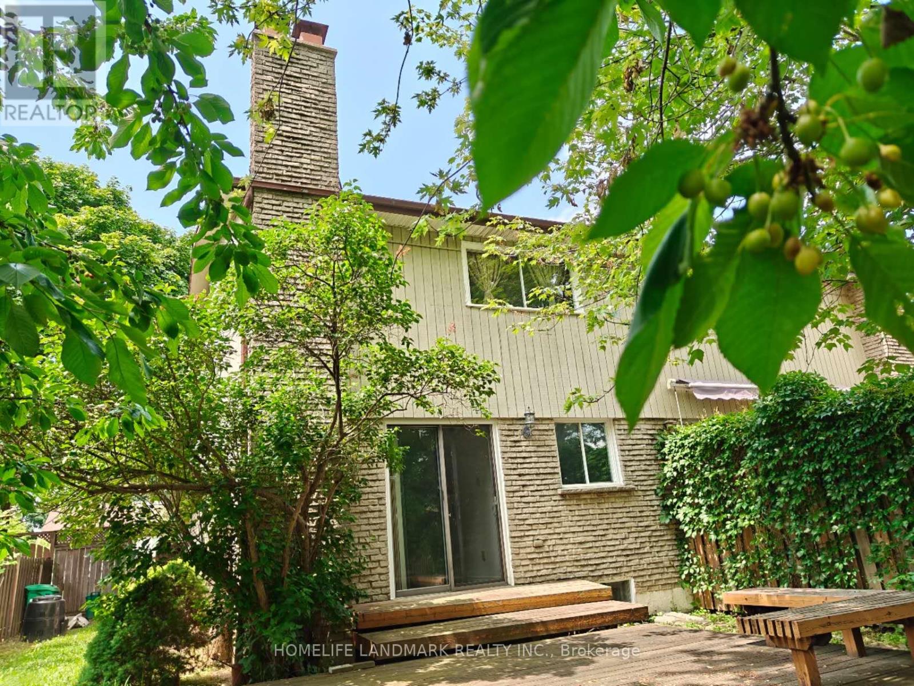236 King Street W
Hamilton, Ontario
PROFITABLE FRANCHISE FOR SALE !!!! Only 3 min walking distance to the Hamilton's well known HESS VILLAGE ****Don't miss this rare opportunity to own a successful, well-established franchise in one of Hamilton's busiest and most sought-after areas. This turn-key operation is located in a high-traffic, high-visibility location, surrounded by residential neighborhoods, schools, and major retail anchors**** . Strong and consistent sales with room to expand, Low rent, LLBO Licensed, Excellent lease terms help keep overhead low. Full training and ongoing support provided. Walk in and start earning from day one!!! Ideal for owner-operators or investors looking for a solid, stable business with brand power and growth potential. (id:53661)
5102 Trafalgar Road N
Erin, Ontario
Welcome to this recently updated 3 bedroom, 2.5 bath raised brick bungalow set on a spacious 1.05 acre lot. Enjoy the best of country living with the convenience of town just minutes away. Only 15 minutes to Georgetown and GO Transit, 30 to Guelph, and 10 to Erin or Hillsburgh. Step inside to all-new hardwood flooring on the main level and a bright, open-concept layout. The kitchen, dining, and living areas flow seamlessly together, perfect for entertaining or family living. You'll love the built-in storage, elegant display cabinets, quartz countertops, oversized island with seating, with recessed pot lighting throughout. The main floor also features a primary bedroom with a private 2pc ensuite. Downstairs, the fully finished lower level offers incredible flexibility - with a spacious family room / office, exercise area, workshop, laundry, bathroom, and plenty of storage. There's ample space to easily add a fourth bedroom if needed. Don't miss this move-in ready home that offers both privacy and accessibility - book your showing today! (id:53661)
129 Prince Charles Crescent
Woodstock, Ontario
Welcome to this stunning, approximately 3,150 sq ft, this beautifully designed residence offers a perfect blend of luxury and functionality. Featuring 4 spacious bedrooms and 5 bathrooms each bedroom with its own private ensuite this home ensures comfort and privacy for the whole family. Elegant main floor hardwood flooring, upgraded tiles, and oak stairs lead you through an open-concept layout ideal for contemporary living. The family room, highlighted by a cozy gas fireplace, is perfect for relaxed evenings, while the gourmet kitchen boasts quartz countertops, stainless steel appliances, and a separate dining area ideal for entertaining. A separate living room with a second gas fireplace adds even more charm and flexibility to the layout. A bonus den provides the perfect space for a home office, TV room, or reading nook. With 9' ceilings on both floors, extended windows, the home is filled with natural light, creating an inviting and airy atmosphere. Additional highlights include a spacious backyard , a second-floor laundry room, and a premium location near transit, shopping, parks, conservation areas, a community center, a school, and more all within walking distance. (id:53661)
51 - 88 Decorso Drive
Guelph, Ontario
Welcome to this bright and spacious 4-bedroom, 3-bathroom end-unit townhome feels just like semi-nestled in one of Guelphs most desirable communities. Backing onto a ravine lot enjoy the view from any one of your 3 balcony/decks that directly looks out to the mature treed forest. This modern home features an open-concept main floor with a sun-filled living and dining area, a sleek kitchen with stainless steel appliances, and a private balcony perfect for enjoying your morning coffee or unwinding in the evening. Upstairs, the large primary bedroom includes a private ensuite, accompanied by two additional good-sized bedrooms and a second full bath. The ground-level flex space offers the perfect area for a home office, gym, or guest suite. Enjoy the convenience of an attached garage with inside entry, plus ample visitor parking. The full sized basement offers additional space waiting to be finished to your needs and liking. Located just minutes from the University of Guelph (7-minute drive), downtown Guelph (10-minutedrive), shopping centres, Cineplex, LCBO, restaurants, parks, and trails. Easy access to Highway 6 and the 401 makes commuting a breeze. Public bus service along Victoria Road provides direct transit to the University, and a brand-new 108,000 sqft high school is under construction right behind the woods slated to open Fall 2026.Ideal for families, professionals, investors, and commuters a like don't miss this exceptional opportunity to live in a vibrant, growing community. (id:53661)
753 Klosters Drive
Waterloo, Ontario
Welcome to 753 Klosters Drive a beautifully upgraded executive home in the sought-after Clair Hills community of Waterloo.This 4+1 bedroom, 4-bathroom gem offers 2,100 sq. ft. of elegant above-ground living space, plus a walk-out basement with in-law suite potential. The bright, open-concept layout features hardwood flooring, a spacious kitchen with a large island and walkout to a deck perfect for entertaining or relaxing with a coffee.Upstairs, the luxurious primary suite features dual walk-in closets and a spa-like ensuite with a soaker tub, double vanity, and separate shower. Three additional bedrooms and a versatile loft space (ideal as a home office or 5th bedroom) provide plenty of room for a growing family.The walk-out basement is ready for your finishing touch and leads to a beautifully landscaped yard with a deck and covered patio.Prime location just minutes to top schools, The Boardwalk, Costco, trails, and universities. A perfect blend of style, space, and location don't miss this rare opportunity! (id:53661)
261 Wexford Avenue S
Hamilton, Ontario
***SEE VIRTUAL TOUR!!! Welcome to incredible value in one of Hamilton's most sought-after neighbourhoods! This beautiful home offers over 1,422 sq ft (MPAC) above ground plus an additional 250 sq ft of finished basement space, providing flexibility and room to grow. Whether you're a first-time buyer, looking to downsize, or seeking a great investment opportunity, this home checks all the boxes. Boasting 3 spacious bedrooms upstairs and a versatile 4th bedroom or main floor den, the layout offers both comfort and function. Enjoy the brand-new, spa-inspired 4-piece bathroom (2024) on the main level, complemented by a convenient 2-piece bathroom in the basement. The separate side entrance to the basement adds exciting potential for an in-law suite or income-generating unit, with both finished and unfinished areas to suit your plans. The main floor living room is warm and inviting, featuring a large picture window, crown moulding, decorative fireplace mantel, and original strip hardwood floors under the broadloom (in both Living and Dining Rooms). The eat-in kitchen is perfect for family meals, with easy access to the adjacent dining room for larger gatherings. Upstairs, a full 4-piece bath with tub/shower combo is ideal for families. Large windows throughout the home fill every room with natural light, creating a bright and cheerful ambiance. Set on a 30' x 102' lot, mature trees offer shade and privacy, while the 10' x 16' powered shed on a concrete pad provides the perfect space for a workshop or extra storage. The backyard is perfect for BBQs, entertaining, or relaxing evenings outdoors. Don't miss your chance to own this versatile, well-loved home in a fantastic location. Make it yours today! (id:53661)
136 Cooper Street
Cambridge, Ontario
Excellent Convenience with Vape Store in Cambridge, ON is For Sale. Located at the busy intersection of Cooper St/Hammet St, High Traffic Area, and More . Surrounded by Fully Residential Neighborhood, Schools, Close to Parks and More. Excellent Business with Great Sales, Low Rent, Long Lease and more. There is lot of potential for business to grow even more. Convenience Monthly Sales: Approx. $25,000 - $35,000, Vape Sales: $3000/monthly, Rent incl TMI & HST: $1695/monthly, Lease Term: Existing 5 + 5 years Option to Renew, Tobacco Sales Portion: Approx. 30%, Other Sales: Approx. 70%, Lotto Commission: Approx. $1500 - 2000/monthly, ATM: Approx.$100 per month, Bitcoin: $250/month. (id:53661)
(Basement) - 27 Atira Avenue
Brampton, Ontario
This beautifully maintained basement apartment features 3 spacious bedrooms and 1 full bathroom. An open-concept living room and kitchen offer a bright and inviting space with no carpet. The unit also boasts an en-suite laundry complemented by a separate entrance for added privacy. Additional highlights include 1 parking space driveway. Conveniently located within walking distance to a plaza park, and bus transit, with easy access to the Highway. (id:53661)
1333 Wateska Boulevard
Mississauga, Ontario
This Exceptional Estate Exemplifies Refined Sophistication, Presenting A Stunning Custom-Renored Bungalow Located In A Peaceful Cul-De-Sac Within The Prestigious Lorne Park Area, Offering Unparalleled Seclusion And Calm, With A Spacious Open-Concept Design, Characterized By Soaring Cathedral Ceilings, Profuse Natural Light, And A Grand Two-Sided Fireplace, Accompanied By A Cutting-Edge Modern Kitchen, Replete With A Spacious Island, Ideal For Opulent Entertaining, As The Lower Level's Warm Gas Fireplace Creates A Cozy Family Atmosphere, Effortlessly Linking To The Resplendent Garden Retreat, Featuring A Breathtaking Saltwater Inground Pool, Luxurious Spa Tub, Exquisite Water Feature, And An Array Of Upscale Amenities, Including An Outdoor Fire Pit, Elegant Patio, Refreshing Outdoor Shower, And Strategically Placed Outdoor Security Lights, Along With An Underground Rogers Internet Connection For Seamless Connectivity, An Outdoor Sump Pump For Efficient Garden Maintenance, An Interlocking Driveway, Beautiful Landscaping With Exquisite Perennial Plants, Soft Lighting For The Interlocking And Charming Accents On The Balcony Stairs, Following Extensive Besment Renovations That Have Yielded A State-Of-The-Art Kitchen, Modernized Laundry Facilities, And A Finished Basement Floor, Resulting In A Sumptuous Living Experience Geared Towards Discerning Homeowners. (id:53661)
62 Four Seasons Circle
Brampton, Ontario
Welcome to 62 Four Seasons Circle, Brampton a beautiful executive home in the highly desirable Fletchers Meadow community! This renovated Majestic Model offers a very practical layout with 2,437 sq. ft. above grade of bright and spacious living. The home features a modern kitchen equipped with a built-in oven, built-in microwave, and a stainless steel countertop stove perfect for everyday cooking and entertaining. Enjoy a premium, pool-sized lot with professional landscaping, a custom wood deck, in-ground sprinkler system, and a fully fenced backyard. There's also an outdoor hot tub (as is) and a BBQ gas line connection, ideal for summer gatherings. The front porch and walkway are upgraded with patterned concrete, and a custom side gate adds to the curb appeal. This home is carpet-free throughout, offering easy maintenance and a clean, modern look. It also includes a rough-in for central vacuum for added convenience. Parking is never a problem with space for 8 vehicles total6 on the driveway and 2 in the garage perfect for large families or guests. The home also features a legal 2-bedroom basement apartment with 2 full bathrooms, offering private living space or excellent rental income potential. Located just minutes from Mount Pleasant GO Station, schools, parks, grocery stores, shops, and bus stops, this home delivers comfort, convenience, and space all in one. Don't miss your chance to own this move-in-ready, meticulously maintained home schedule your private showing today! (id:53661)
3270 Robert Brown Boulevard
Oakville, Ontario
Absolutely gorgeous executive lease in Woodland Trails! Fully detached home with over 2600 sq ft of finished living space with full 2 car garage with inside entry to sun room overlooking private fenced courtyard. Stunning designer decor throughout. Separate dining room and servery area with built in wine cooler. Rich dark stained oak staircase and hardwood floors on main and upper hallway. Large family room with cozy gas fireplace over looking open concept gourmet kitchen with expresso maple cabinets, granite and high end stainless steel appliances. Convenient 2nd floor laundry room. 3 spacious bedrooms, 3.5 baths and a fully finished lower level with rec room and home office/gym. Luxurious master bath with glass shower, soaker tub, marble counter tops and vessel sinks. With excellent assigned and local public schools very close to this home, your kids will get a great education in the neighborhood. Rural Oakville has great elementary schools, great secondary schools, Move in and enjoy. (id:53661)
28 - 1375 Stephenson Avenue
Burlington, Ontario
Welcome to this beautifully maintained 2-bedroom, 4-bathroom executive end unit townhome in Burlington's-highly sought after Maple District. Offering the feel of a semi-detached, this spacious home features soaring vaulted ceilings, newer plank flooring, pot lights, and a cozy gas fIreplace. The upgraded kitchen comes equipped with stainless steel appliances and flows seamlessly into the open concept living and dining areas. The main floor also includes a convenient powder room and access to the garage. Upstairs, you'll find two generously sized bedrooms, including a large primary suite with a full ensuite bathroom, walk-in closet, and custom pax storage. A second full bathroom completes the upper level. The newly renovated basement adds even more living space, featuring a brand new laundry unit, 3 piece bathroom, and a versatile area that's perfect as a family room, movie room, office, or kids' playroom. Enjoy outdoor living with a large, fully fenced yard, ideal for entertaining or relaxing. This end unit offers added privacy and convenience, with plenty of visitor parking (including two spots right next to the home) and a private one car garage with interior access. Located just minutes from Burlington GO Station, Mapleview Mall, downtown Burlington, shops, restaurants, parks, and major highways (QEW, 403, 407), this clean and well kept home is perfect for couples or young families. Rent includes lawn care, and garbage collection just move in and enjoy! Also available furnished for $3500. (id:53661)
44 Lollard Way
Brampton, Ontario
Modern 4-Bedroom Semi in Prime Brampton Location! Welcome to this beautifully maintained 4-bedroom, 2.5-bath, 1,950 sq ft semi-detached home in one of Bramptons most desirable Bram West communities. Freshly painted and professionally cleaned, this home features a stylish open-concept layout with engineered hardwood floors, a spacious great room with a cozy wall-mounted gas fireplace, and a sleek modern kitchen with quartz countertops and high-end stainless steel appliances. The breakfast area flows seamlessly into the living space, perfect for entertaining.Upstairs, the primary bedroom boasts a 4-piece ensuite and walk-in closet. The remaining three bedrooms are filled with natural light and offer ample space. Convenient second-floor laundry. Enjoy outdoor living in the large backyard with lawn and firepit, ideal for summer gatherings. A Separate Legal Side entrance from the builder leads to an unfinished basement, offering incredible potential for an income-generating apartment or in-law suite. Located just steps to plazas with grocery, shops, restaurants, major banks, and big-box stores. Close to parks, top-rated schools, public transit, and a short drive to GO station, Hwy 401 & 407. (id:53661)
308 - 90 Park Lawn Road
Toronto, Ontario
Award-Winning Luxury Living at South Beach Condos Fully Furnished Corner Suite. Welcome to one of Toronto's most prestigious and sought-after waterfront addresses South Beach Condos, renowned for its lavish design, elegant lobby, and world-class 5-star amenities.This rarely available 1,106 sq. ft. corner suite offers upscale urban living with a spacious 242 sq. ft. wrap-around balcony, ideal for entertaining or relaxing while enjoying breathtaking city and lake views. Step into a modern open-concept layout featuring soaring 10' ceilings. Floor-to-ceiling windows, and premium European appliances. The suite is loaded with builder upgrades and stylish contemporary finishes throughout, all beautifully complemented by modern, high-end furniture this unit is move-in ready and fully furnished.Key Features: 2 Bedrooms + Large Den (ideal as a 3rd bedroom, office, or media room)Walk-in closet in the primary bedroom Wall-to-wall closet in the second bedroom Custom built-in closet in the den. One conveniently located underground parking spot right next to the elevators. Enjoy full access to luxury amenities, including a state-of-the-art fitness centre, indoor & outdoor pools, spa, party room, 24/7 concierge, and more all within steps of Toronto's trendiest waterfront hotspots, parks, shopping, dining, and transit. Live the South Beach lifestyle where sophistication meets comfort in an unbeatable location. (id:53661)
2104 - 6 Dayspring Circle
Brampton, Ontario
Ground floor unit 2 + 1 Bedroom , 2 bath, massive indoor locker, 2 parking spots, and 2 entrances. Million dollar view overlooking a conservation area (with wild life), in a gated community. Everything just renovated after being vacated. Beautiful oak shutters throughout. Appliances brand new or fairly new. Separate furnace and ac unit. Move in ready, no occupants. Front door and private back patio entrance with lounge area and access to main parking lot. Resort type living, with no worries of new developments on the picturesque conservation area. Fresh paint throughout. Brand New countertops, faucets, light fixtures. (id:53661)
19 - 680 Atwater Avenue
Mississauga, Ontario
Exquisite Townhome in Desirable Mineola East/Lakeview West. This meticulously upgraded townhome showcases premium builder enhancements valued in the tens of thousands, offering a perfect blend of luxury and functionality. Key Features: Gourmet Kitchen: High-end quartz countertops, designer backsplash, and upgraded stainless steel appliances (refrigerator, stove, dishwasher, microwave range hood), complemented by stylish faucets. Spa-Inspired Main Bath: Elegant glass-enclosed shower and sophisticated quartz vanity. Sophisticated Interiors: Wide-plank hardwood flooring, custom Roman blinds, recessed pot lighting, and upgraded fixtures throughout. Expansive Rooftop Terrace: A 243 sqft tiled outdoor oasis complete with BBQ gas line ideal for hosting or relaxation. Energy-Efficient Design: High-performance HVAC system for optimal comfort and cost savings. Prime Location: Walkable to top-rated schools, parks, and amenities. Quick access to Lakeview's shopping districts, QEW, and GO Transit for seamless commuting. Includes one parking space and a locker for added convenience. Additional Highlights: In-unit washer and dryer. Upgraded doors and hardware. Surrounded by Million dollar luxury houses, Excellent neighbourhood, One underground parking.some images are virtually staged (id:53661)
2629 Side Road 2
Burlington, Ontario
Escape the hustle and bustle and discover this fantastic 3-bedroom, 3 bath country home set on a spacious 1-acre lot. Nestled in a serene rural setting, this property offers the perfect blend of privacy, comfort and open space. Step inside to find a warm and inviting interior with an open concept living and dining area with wood burning fireplace, perfect for family gatherings or cozy evenings at home. Discover the large, well-appointed kitchen with ample counter space, island, granite counters, 6-burner gas stove and abundant storage. On the main floor you'll also find large sunken family room, den and separate office, ideal for working from home. This home boasts three oversized bedrooms and 3 bathrooms, including a spacious primary suite with his & hers walk-in closets, 4-piece ensuite and walk out to private covered veranda. Insulated, detached 3 car garage with 100-amp service and heat pump offering year rounds comfort and endless potential for a workshop, studio or home based business. Extensive decking and gardens featuring perennials and armor stone. This country property offers the perfect blend of spacious indoor living and outdoor enjoyment - all within easy reach of amenities. All this and so much more awaits you! (id:53661)
32 Wellington Street E
Brampton, Ontario
Timeless Elegance Meets Modern Comfort in the Heart of Downtown Brampton. Step into the charm and character of this stunning Circa 1925 home where timeless craftsmanship meets thoughtfully curated modern updates. From the moment you enter, you'll be captivated by the exquisite millwork, rich hardwood flooring, and a classic floor plan that seamlessly blends formal elegance with everyday comfort. An inviting fireplace sets a warm, sophisticated tone in the main living area, while the layout offers both traditional and open spaces perfect for entertaining and family life. With four spacious bedrooms on the second floor and a massive finished loft that serves beautifully as a fifth bedroom or luxurious primary retreat, this home adapts effortlessly to your lifestyle. The upper sunroom offers a tranquil space to unwind, overlooking the front gardens and adding to the homes enchanting charm. At the rear, a stunning family room addition with wraparound windows brings the outdoors in, showcasing a private backyard oasis filled with lush perennials, blooming wisteria vines, and a newly built deck ideal for summer entertaining or peaceful morning coffees. A designated garden plot allows you to grow your own vegetables, and a double garage provides ample storage or the potential for a future garden suite, workshop, or spacious two-car parking. There's room for up to five vehicles total. Enjoy modern updates throughout, including renovated bathrooms, a modernized kitchen, some newer windows (2024), a new roof (2022), and efficient gas radiant heat for year-round comfort. Located just steps from Gage Park, downtown shops, acclaimed restaurants, cultural events, walking trails, and GO Transit, this rare offering is more than a home its a piece of Downtown Brampton's elegant lifestyle with all the conveniences of contemporary living. Don't miss your chance to own this one-of-a-kind downtown gem. Schedule your private viewing today. (id:53661)
7 Northcrest Road
Toronto, Ontario
Charming & beautifully maintained detached brick bungalow in prime Etobicoke location offering over 2,200 sq ft of total space, including a bright and partially finished basement with tons of potential. The main level features hardwood flooring throughout, a spacious living room with bay window, a dedicated dining area, and a well-equipped kitchen with sleek granite countertops, stainless steel appliances, rich cabinetry, and custom backsplash creating a warm and inviting space. Three comfortable bedrooms provide flexibility for families, with one easily functioning as a home office. The main bathroom is equipped with a stone vanity, wood accents, and tile surround. Downstairs, you'll find a generous family room with finished walls and ceiling, a second bathroom, and nearly 800 sq ft of open unfinished space with laundry and storage, ideal for future expansion or workshop space. Enjoy a beautifully landscaped front entrance, large fully fenced backyard, and a private driveway with attached garage. This home is perfect for buyers who want a move-in ready layout with solid structure, timeless finishes, and long-term upside. Located minutes to the airport, TTC, Hwy 401, parks, schools, and neighbourhood conveniences. A rare opportunity to own a detached home with curb appeal, yard space, and room to grow in one of Etobicokes most sought after neighbourhoods combining space, function, and comfort at a great price point. Whether you're upsizing or simplifying, don't miss this opportunity to make 7 Northcrest yours! (id:53661)
1701 Thames Circle
Milton, Ontario
Welcome to this Stunning 4 Bed, 3 Bath Detached Corner Home, next to the pond, No house at the back ! 9 Ft Ceilings on Both Floors ! Located on a premium corner lot , this 4-bedroom, 3-bathroom home features a bright and airy open-concept main floor, ideal for entertaining and everyday living. The contemporary kitchen boasts stainless steel appliances, quartz countertops, and a breakfast bar that flows into the spacious great room with patio doors leading to the backyard. A versatile main floor den/office adds extra functionality. Upstairs, the expansive primary bedroom includes a walk-in closet and a luxurious 3 Piece ensuite. The additional three bedrooms are generously sized. All bathrooms are upgraded with quartz counters. Additional highlights include a beautifully crafted oak staircase, large windows throughout offering picturesque views and natural light, and a thoughtfully landscaped yard backing onto a lush ravine for ultimate peace and privacy. Conveniently located close to excellent schools (Craig Kielburger Secondary School, Irma Coulson Public School ), minutes to HWY 401 & HWY 407, steps to Milton Public Library, neighborhood parks, shopping plazas, and everyday amenities, this home checks every box for comfort, location, and quality. Don't miss the opportunity to make this beautiful property your home. (id:53661)
28 Wardenwood Drive
Brampton, Ontario
Exceptional corner live/work townhouse located in the vibrant Mayfield Village Community. The ground level features a spacious retail storefront and a versatile home office ideal for entrepreneurs or additional rental income. The second floor offers a bright, open-concept layout with a generous living and dining area, private balcony, and a modern kitchen complete with a breakfast bar. Oversized windows flood the space with natural light. The third floor showcases a luxurious primary bedroom with a walk-in closet and a 5-piece ensuite, along with three additional well-sized bedrooms, each with ample closet space, large windows, and balcony access. This rare offering is not only a comfortable residence but also a lucrative income-generating opportunity perfect for investors or owner-operators looking to live and work in one dynamic location. (id:53661)
578 Laurier Avenue
Milton, Ontario
This well-maintained Timberlea home offers a perfect blend of comfort, functionality, and outdoor enjoyment. There are three generously sized bedrooms upstairs, a cozy living room, and a separate dining area. The fully finished basement includes a kitchen and two recreation rooms, offering in-law suite potential. One half of the basement could easily be converted into a bedroom, providing additional living space or rental income opportunities. There is also a full washroom downstairs with a rough in for a washer/dryer to be installed. Step outside to your private backyard retreat, complete with a 14' x 24' in-ground pool surrounded by a spacious patio and deck perfect for summer gatherings and relaxation. A charming gazebo adds to the outdoor living space, offering a shaded area to unwind. With parking for up to five vehicles, including four in the driveway and one in the garage, convenience is at your doorstep. Located within walking distance to schools, walking trails, and shops, and with easy access to major roads, this home offers both tranquility and accessibility. Don't miss the opportunity to make this your family's dream home. (id:53661)
21 White Tail Crescent
Brampton, Ontario
Step into this beautifully upgraded and freshly painted 3 bed, 3 bath 2-storey townhouse that combines modern elegance with everyday functionality. The main floor features a bright, open-concept layout with a professionally renovated kitchen, showcasing sleek acrylic double-sided cabinets, quartz countertops, and newer energy-efficient appliances. The living and dining areas are finished with pot lights, roman shades, and large windows that flood the space with natural light, creating a warm and welcoming atmosphere. A brand-new set of hardwood stairs (June 2025) leads to the upper level, where you'll find three spacious bedrooms, including a generous primary suite with a newly renovated 4-piece ensuite (June 2025) and a walk-in closet. The two additional bedrooms are generously sized and each includes its own closet, making them perfect. Fully renovated secondary bathroom with modern finishes adds to the comfort. The finished basement expands your living space with a cozy fireplace, pot lights, and an open layout perfect for a recreation room, media area, or home gym. Additional highlights include: Roof (2018), Owned Water Heater (2017) , Windows (2018), Freshly painted deck, New bedroom closet doors. A brand-new wireless door lock will also be gifted to the new owners. Thoughtfully updated from top to bottom, this home is truly move-in ready and packed with features you'll love. (id:53661)
6929 Bilbao Lane
Mississauga, Ontario
Marvelously Located 5 Level Backsplit On Quiet Cul-De-Sac Backing Onto Park - Child Safe Street, Hardwood Floors On 3 Levels, Huge Deck 24'X24', Large Fenced Backyard, Door From Garage To House. Close To Schools, Shopping, Medical Buildings, Hospital & Church, 2 go train stations near by. Fenced Yard, Backs Onto Park. Furnace replaced Approx. 5 Years Ago, 2021 Roof . Large Pie Shaped Lot. This marvellous 5-level back-split directly backs onto Hunters Green Park, offering a picturesque and serene setting. This expansive park features four tennis courts, a baseball field, and lush green spaces, making it an ideal retreat for outdoor enthusiasts. The large fenced backyard and huge 24' x 24' deck provide a perfect spot to relax and enjoy the scenic park views. Trail all the way to lake Aquatint ,library, community centre and Meadowvale town centre. This unique location offers both privacy and direct access to recreational facilities, making it an excellent choice for families and active individuals alike. ***This unique split-level semi stands out with an extra family room not found in standard layouts plus convenient direct access to the garage*** & Some rooms have been virtually staged to illustrate potential furnishing and decor, to help showcase its potential layout and design possibilities. (id:53661)


