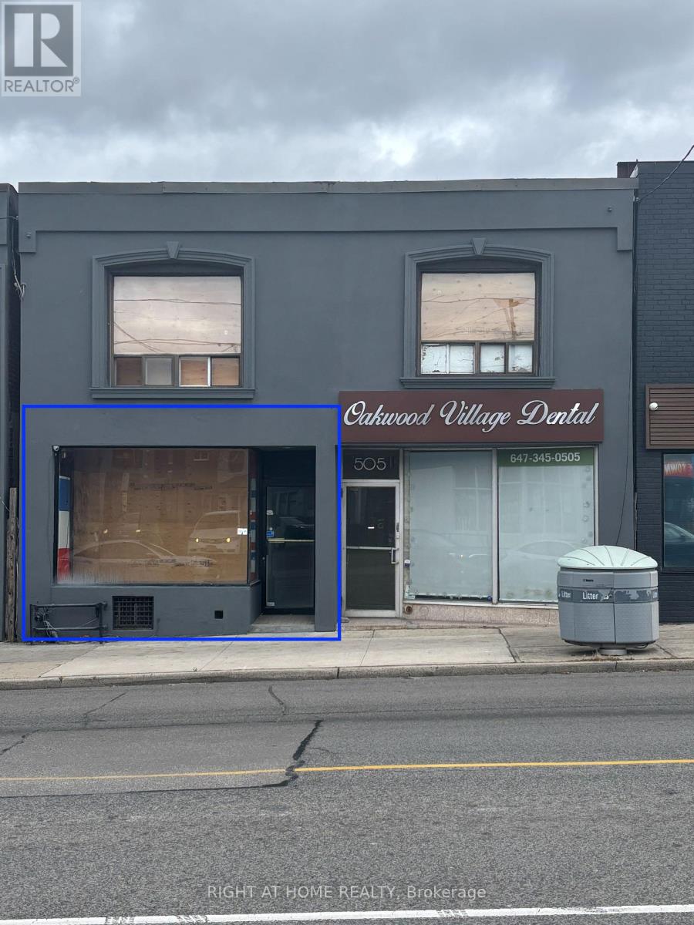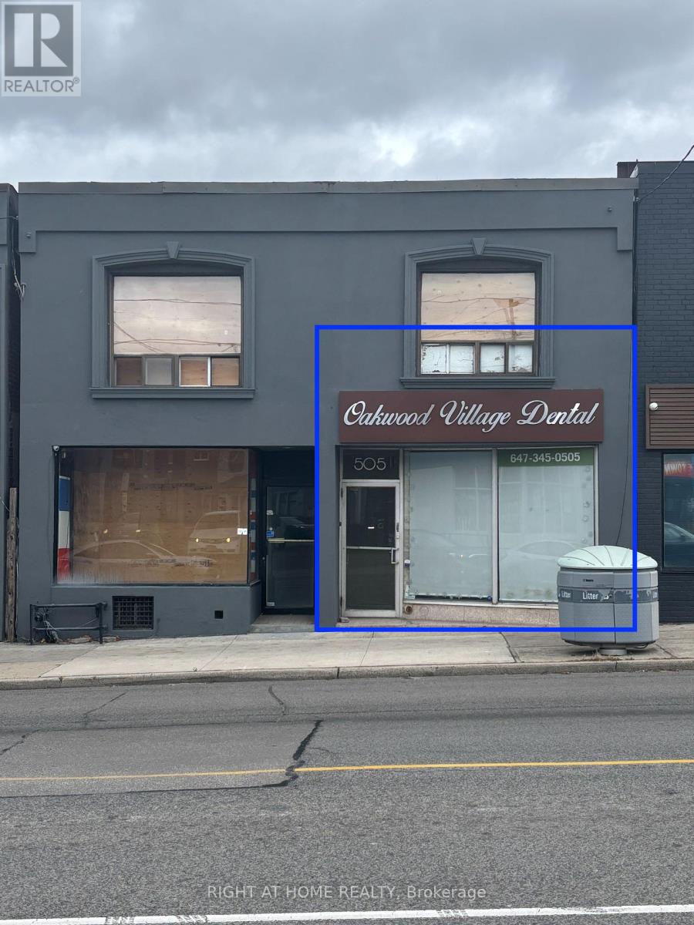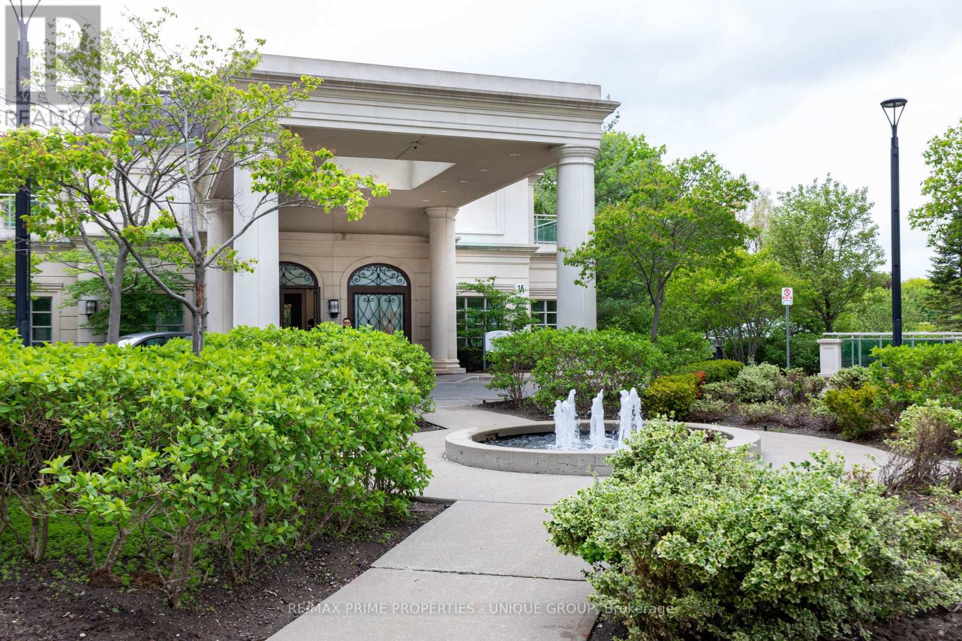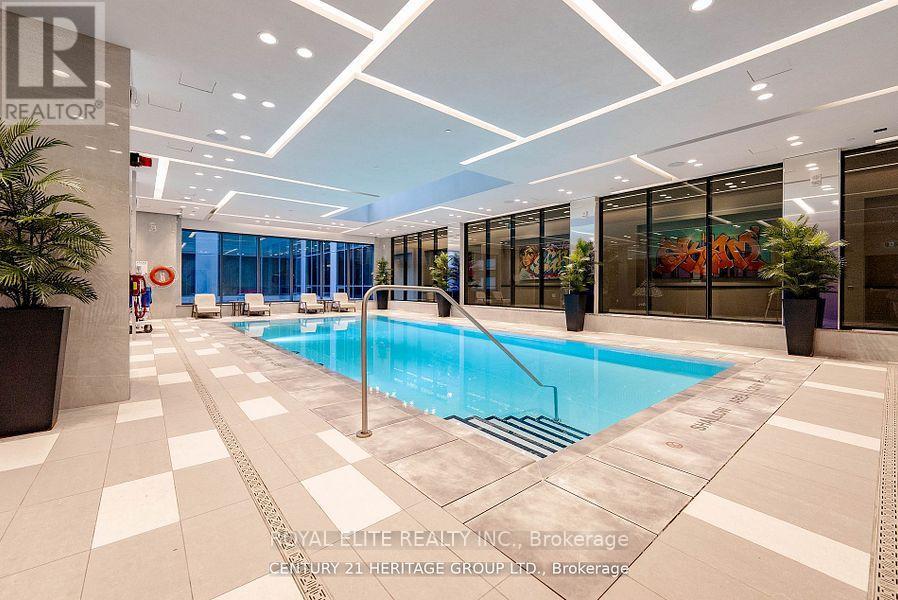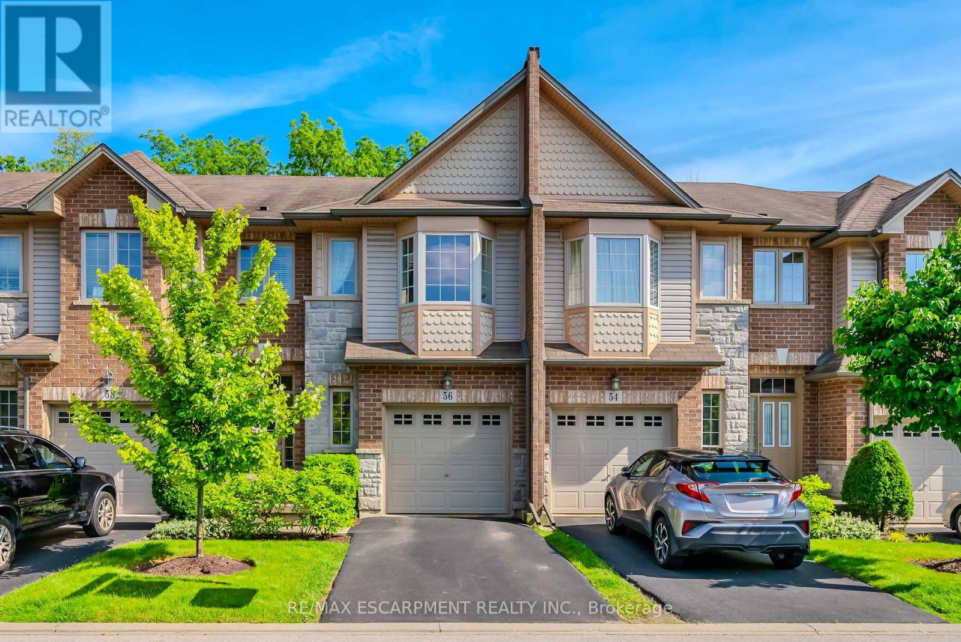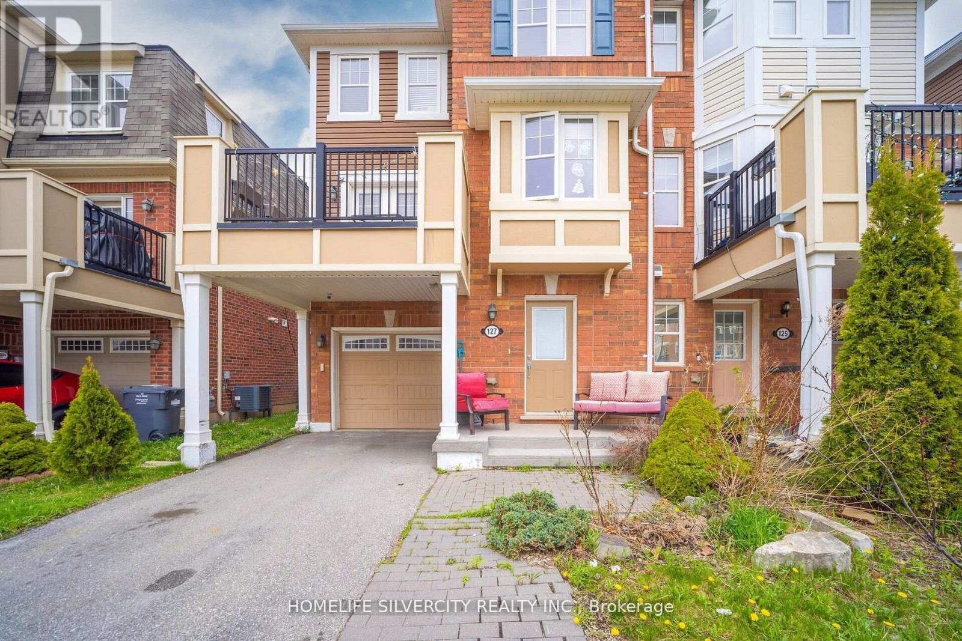507 - 7 Broadway Avenue
Toronto, Ontario
Truly a shining STAR on BROADWAY! Quietly tucked in from hustle & bustle of YONGE & EG, this BIG-BRIGHT-AFFORDABLE, Well-Proportioned For LIVING unit has efficient kitchen, ample dining for the gang, spacious living for a grand sofa. Been hitting walls? Bedroom easily fits a KING+ w/ glazed wall to adjoining area providing extra layer of PRIVACY. Carera flows from foyer to marble-clad bath. Hallway touch point to drop your keys after a long day. But the day does not end here as late afternoon sun pours in deep so catch BIG CITY views/SUNSETS! Bright +1 has multi-potential: Office, Sun/Plant Rm, Exercise/Yoga Hub or your private Peleton or Art Studio! Start your day on the UPPER EAST SIDE deck. Steps to TTC & Eglinton LRT! Have Car/No Car yet? Perfect fit w/ flexible RENTAL pkg below! No need to add to MORTGAGE! Smart DOWNSIZERS who want some $ leftover-OR-1st TIME BUYERS looking for BEST VALUE-or-INVESTORS too! VACANT, clean, MOVE-IN-READY! Be a STAR & ACT fast! OPPORTUNITY is NOW! (id:53661)
709 - 29 Queens Quay Street E
Toronto, Ontario
Gorgeous Pier 27 Waterfront Condo,1 Bdrm + Den, 759 Sq Ft, W/2 Baths,10 Ft Ceilings, Lakeview ,$$$ Upgrades, Herribone Flooring, Taller Upgraded Irpinia Kitchen Cabinets,Kitchen Sink,Both Washrooms All Tiles,Full Height Main Wash Mirror. Resort Style Amenities, Concierge ,Heated Floors In Ensuite, Pocket Doors Ensuite, Professionally Painted, Chic Roller Blinds, Subzero and Miele Appliances. Parking And Locker Included. Third Balcony From Lake. Please note: Some photos may include virtual enhancements. Buyers are encouraged to view the property in person to assess actual conditions. (id:53661)
317 - 500 Dupont Street
Toronto, Ontario
Spacious 2 Bedrooms+ 2 Washrooms Oscar Residences with HIGH 10'CEILING. Best Connectivity - 5 TTC Routes at your Front Door. 96 Transit Score, 92Walk Score, 90Bike Score. 5mins Transit to U of T, 5mins Walk to George Brown College, 7mins Walk to Dupont Station, 10mins Drive to Upper Canada College, 9mins Walk to Bathurst Station and 4minsDrive to Royal St. George's. Premiere Amenities: Fireplace Lounge, Private Meeting Room, theatre Lounge,Chef's Kitchen, Outdoor Dining Lounge, Fitness Studio , Pet Social Lounge. Perfectly situated in Annex - Incredible surrounding neighborhoods including Yorkville, Summerhill and Casa Loma. (id:53661)
507 Oakwood Avenue
Toronto, Ontario
Looking to test a business concept before scaling? Maybe you need a small office space? This incredible main floor retail, office, or service space is perfect for you! This unit is approximately 340 square feet on the main floor and includes basement. With two separate rooms - this space accommodate a variety of different uses. Located at the corner of Oakwood and Vaughan in the busy Oakwood Village neighbourhood. Your business will benefit from abundant foot and vehicle traffic, close proximity to the Eglinton Crosstown LRT, and high visibility from the street. If you are looking for reasonable rent and a flexible term, this unit is for you. Utilities are included, property taxes are extra. Tenant must provide their own insurance. **EXTRAS** Landlord may consider extensions beyond 2 years or short term leases. (id:53661)
505 Oakwood Avenue
Toronto, Ontario
Looking for a retail, service or office space? This 525 sq foot unit plus 450 sq. foot basement is available immediately. Located in the busy, up-and-coming Oakwood Village, this unit offers great street visibility and high pedestrian traffic. Located at the corner of Oakwood and Vaughan, it's just a short walk to The Eglinton/CrossTown LRT. This unit was previously used as a dentist office and there may be an opportunity to purchase some of the dental equipment from the former tenant. This is a net lease - heat, hydro, water, and property taxes are extra. (id:53661)
218 - 20 Bloorview Place
Toronto, Ontario
Welcome to 218 - 20 Bloorview Pl. in the sought after Aria community. A stunning 1,205ft corner suite has been exquisitely renovated top to bottom. This sun filled 2 bedroom plus den is situated on a quiet cul da sac and boasts soaring 9' ceilings, pot lights and luxury vinyl flooring. The custom chef's kitchen features quartz counters, premium stainless steel appliances and a breakfast area with panoramic views of the ravine. The open concept living and dining areas center around a custom fireplace wall, complimented by an expansive wall of windows and a walk out to a large terrace with ravine views. Luxurious king size primary bedroom with his and hers floor to ceiling custom built in closets, and a spa inspired ensuite with a glass enclosed rain shower. Second bedroom features a double floor to ceiling custom built in closet and spectacular ravine view. The versatile den is situated near the entry of the suite alongside a 3 piece bathroom, front hall and laundry closet. The unit includes one underground parking spot and one locker. Residents of Bloorview enjoy an impressive array of amenities including 24hr concierge service, indoor pool, gym, library, media room, party room with billiards table and a separate virtual golf room. Conveniently located close to subway, Bayview Village and North York General Hospital.. (id:53661)
5311 - 395 Bloor Street E
Toronto, Ontario
The Best Deal You Can Find In This Market! A bright, sun-filled, and spacious south-facing 1-bedroom plus breakfast/study apartment with panoramic, unobstructed views of the lake, CN Tower, and Toronto skyline at the Hotel Residence - Rosedale On Bloor. This residence features 9-foot ceilings, floor-to-ceiling windows, a walk-out balcony, an large bedroom, top-notch stainless steel appliances, quartz countertops, a backsplash, and a large closet. The spa-like bathroom adds a touch of luxury. The apartment is meticulously maintained! Located in the convenient Rosedale neighborhood, right at Sherbourne Subway Station, it is less than a minute's walk to Yonge/Bloor and Yorkville, minutes from U of T, and steps away from high-end boutiques, restaurants, shopping, and supermarkets. Enjoy quick access to the DVP and major transit routes. Five-star amenities include an indoor pool, gym, outdoor terrace with BBQ and lounge area, 24-hour concierge, and a party room. (id:53661)
326 Mcintyre Street W
North Bay, Ontario
Well maintained 3 plex, Property consists commercial on main floor of with 4 units on the main floor including a basement, a second floor 2 bedroom unit and a second floor 2 bedroom plus den unit, parking for 6-7 at the rear of the property though a mutual driveway, Solid building with lots of updates, main flr is commercial, second floor has one apartment is 2 bdrm and second apartment is 2 bdrm with den, great income potential, 2 laundries (id:53661)
12 Huntsworth Avenue
Thorold, Ontario
Welcome to this brand new, never-lived-in, upgraded 4-bedroom, 4-bathroom home located in a highly sought-after neighborhood in Thorold. With over 2,400 sq ft of beautifully designed living space, this open-concept home features upgraded hardwood flooring throughout the main floor, a modern kitchen with quartz countertops, a stylish backsplash, brand new stainless steel appliances, and a bright breakfast area with a walk-out to the backyard. Enjoy upgraded high-end blinds and light fixtures throughout the home, along with a striking oak staircase that leads to the second level. Upstairs, you'll find four spacious bedrooms, including a primary suite with a walk-in closet and elegant 4-piece ensuite, plus a third bedroom with its own private 3-piece ensuite, perfect for a large family. Ideally located just minutes from schools, grocery stores, and a community centre, this home also offers quick access to Brock University and Hwy 406 (just 5 minutes away), and is only 15 minutes from Niagara Falls. This move-in-ready property combines modern luxury with everyday convenience ,book your private showing today! (id:53661)
325 Moody Street S
Southgate, Ontario
This immaculate, 2 year-old, all-brick detached home is located in the desirable Southgate municipality, within the family-friendly community of Dundalk. With 4 spacious bedrooms and 3 bathrooms, this home offers a perfect blend of style, functionality, and modern convenience. The main floor features 9 ceilings, beautiful hardwood flooring, a bright and airy living room, and a formal dining area. The open-concept layout flows seamlessly into the chef-inspired kitchen, complete with sleek granite countertops, a large central island, ample cabinetry, and top-of-the-line stainless steel appliances, making it ideal for both everyday living and entertaining. A breakfast area overlooks the family room, and a walk-out leads to the backyard. The upper level offers 4 generously sized bedrooms, including a serene master suite with a walk-in closet and a luxurious 5-piece ensuite bathroom. Additional highlights include a double attached garage, double driveway, and proximity to Grey Bruce Trails, Collingwood/Blue Mountain, skiing, golf courses, Markdale Hospital, parks, schools, shopping, and more. Dont miss this exceptional opportunity to own a beautifully upgraded, turn-key home in a highly sought-after neighborhood. (id:53661)
102 Pauline Street
Haldimand, Ontario
Attention: home buyers and investors, if you have been thinking of having your dream home or investment in the highly sought after Southwest Caledonia then here is your opportunity. Bringing to you 102 Pauline St, a solid brick bungalow that has an amazing curb appeal and sits on a large rectangular-shaped lot on a well-desired street. Its massive basement has a high ceiling height of approx 8 feet and also has a separate entrance. This property is basically providing you with a perfect canvas that allows you to use your creativity for endless possibilities including (1) Turning this into a personal home that checks all your boxes the way you exactly desire (2) Creating a very good income by turning it into a rental property (3) Renovating it and re-selling it for a very handsome profit (4) Utilizing the upstairs and basement for a live-work combo set-up, or simply living upstairs and utilizing the basement to house additional family or to generate rental income. Minutes walk to the Grand River and close to all amenities. 15 minutes drive from Hamilton. Offering accessibility to the GTA through the nearby HWY 403. Original owners, windows recently changed and have comprehensive lifetime warranty. New roof done in 2024. Come see for yourself the potential up for grabs -You'll absolutely love it! (id:53661)
97 Flagg Avenue
Brant, Ontario
Ah, Paris in the Spring. Summer to Winter, actually. This wonderful freehold townhouse has been freshly painted, cleaned and made ready for your offer. With hardwood engineered floors on the main, and an open floor plan, this home has a wonderful kitchen with Stainless Steel Appliance, Ceramic floors and backsplash, with a walk out to a yard. This primary bedroom features a walk-in closet, 4 pc ensuite bath with separate shower. Add 2 more generously sized bedrooms. This garage is deep and ready to be used for your car, workshop, storage or perhaps your happy space. With 3 car parking the tandem private driveway gives you flexibility. This is a comfortable home in a thriving community, perfect for the first time buyer. Book your appointment today. (id:53661)
1332 Countrystone Drive
Kitchener, Ontario
Welcome to 1332 Countrystone Drive, a Beautifully Updated Semi-detached home located in one of the most desirable neighbourhoods in West Kitchener/Waterloo. This spacious and inviting property features an open-concept main level that offers the perfect layout for family living and entertaining. Upstairs, youll find three generously sized bedrooms, including a stunning primary suite with its own private ensuite and a large walk-in closet. The fully renovated basement (2023) offers two additional bedrooms and a full bathroom, with potential for an in-law suite or rental income. There's also a rough-in for another washroom, allowing further customization. Recent upgrades include a brand-new furnace (2024) and a concrete driveway (2024) that fits two full-sized cars. With 3+2 bedrooms and 3.5 bathrooms, this home offers incredible space and flexibility. Located just minutes from The Boardwalk, Costco, Walmart, schools, parks, and public transit, this is truly an unbeatable location for convenience and lifestyle. Dont miss this rare opportunity to own a move-in-ready home in a family-friendly and amenity-rich community! (id:53661)
19 Rowanwood Avenue
Brantford, Ontario
This one just feels right. Set on a quiet street in Brantfords charming east-end neighbourhood of Echo Place, 19 Rowanwood is the kind of home thats easy to love full of natural light, character, and practical updates that make daily life enjoyable. The layout offers flexibility with a main-floor bedroom and full bath, two more bedrooms upstairs with a half bath, and multiple living spaces that dont feel cramped or cookie-cutter. Its been well cared for and it shows, with a newer concrete driveway, updated finishes, and a clean lower level for storage or workshop space. Outside, the private deck and landscaped yard feel like an extension of the living spaces just in time for summer, and the detached garage is a rare bonus at this price point. All of this in a mature neighbourhood with quick highway access, lots of trees, and a relaxed, vibe. Whether youre upgrading from a condo or buying your first place, this is a solid move. Come see what makes this one stand out. (id:53661)
56 Liddycoat Lane
Hamilton, Ontario
Ancaster townhouse with 3 spacious bedrooms and 4 bathrooms. Large enough for the whole family. Ideal location walk to shopping and restaurants. Easy highway access. Open main floor with lots of windows, a gas fireplace, 9ft ceilings and walk out to the deck backing onto greenspace. No backyard neighbours! Low maintenance fees cover snow removal, and grass cutting!!! Convenient bedroom level laundry. Upper level loft. Fully finished basement with 2pc bathroom. (id:53661)
13 Tundra Swan Road
Brampton, Ontario
Beautiful End-Unit Townhouse, Feels Like A Semi Detached! 9 Foot Ceilings On Main Level, Master Bedroom With Walk-In Closet & Ensuite Bath W/ Separate Shower. Separate Living & Family Room. Close To schools, Plaza & All Amenities. The main floor features a bright, open concept large eat-in kitchen while the second floor boasts 3 well-sized bedrooms 2 Full bathrooms and separate laundry on second floor Conveniently located close to schools, parks, shopping centers, and transit. (id:53661)
377 - 65 Attmar Drive
Brampton, Ontario
Welcome to this stunning approx. 1,050 sq. ft. sun-filled stacked townhome located in a highly desirable pocket of Brampton, right on the border of Vaughan. This is a beautifully designed2-bedroom, 2.5-bath suite that proudly built by Royal Pine Homes. Step into a modern open-concept layout featuring large windows, stylish laminate flooring, and a sleek kitchen complete with quartz countertops and contemporary finishes. Enjoy a spacious, airy feel throughout with plenty of natural light and a spectacular, unobstructed view. This home includes 1 underground parking space and 1 storage locker for added convenience. Ideally situated within walking distance to public transit, with quick access to Highways 7, 427, and 407, making commuting and daily errands a breeze. Close to shopping, restaurants, schools, and all essential amenities. Perfect for first-time buyers, investors, or anyone seeking a low-maintenance, well-connected urban lifestyle in a thriving neighbourhood. (id:53661)
208 - 3 Hickory Tree Road
Toronto, Ontario
Fully Furnished and all inclusive! Welcome to this upgraded 2 bedroom, 2 bath Unit. Boasting approx. 1200 square feet of luxury living space this tastefully decorated unit is perfect for the discerning tenant. Features include: open concept floor plan with upgraded laminate and porcelain flooring throughout, stylish kitchen with quartz countertops, stainless steel appliances and breakfast bar, spacious king sized primary bedroom with double closet and 4 piece ensuite bath, 2nd bedroom with easy access to the main bath. Building amenities include: 24 hour concierge, Indoor pool, gym, tennis courts, party room, library and visitor parking. . High Transit and walk scores. Walking distance to the Weston Go station and UP Express to Pearson. Close to highways 401, 400 & 427. steps to lush parks and the Humber river. (id:53661)
160 Burbank Crescent
Orangeville, Ontario
Welcome to 160 Burbank Crescent! This beautiful home blends modern upgrades with the charm of one of Orangeville's most established neighborhoods. Inside, you'll find 4 spacious bedrooms, 3 bathrooms, and 2 full kitchens-perfect for growing or multi-generational families. The main kitchen upgraded kitchen impresses with brand-new cabinetry, quartz countertops, stainless steel appliances, and a smart sink. The open-concept living and dining area leads to a large entertainer's deck and a fully fenced backyard-ideal for kids and gatherings. Beautifully maintained and styled like a model home, this property features thoughtful upgrades, including a new double-door closet (2024), New roof, soffit, eavestroughs & downspouts (2024), New furnace, A/C & electrical panel, Repaved driveway (2024) & updated interior doors, and a fully finished in-law suite with a separate kitchen. Whether you're a first-time buyer searching for the perfect start, downsizing into a manageable and comfortable home, or investing in a flexible property, this bungalow checks all the boxes. Come see how easy it is to fall in love with 160 Burbank Crescent (id:53661)
1 - 885 Lakeshore Road E
Mississauga, Ontario
Welcome to a rarely offered ground level corner unit in a boutique low-rise building in the heart of Lakeview! This bright and airy loft like space is zoned for mixed use - commercial and residential. Versatile and convenient, equipped with two separate entrances making it perfect for those looking for a work live environment. Lakeshore Road retail exposure in a high traffic area,perfect for business or residential use due to easy access to local amenities, parks, lake and excellent restaurants. Features 10.5ft ceilings, spacious open concept layout and loads of natural light with a dedicated storefront area. Storefront can easily be used as additional living space or converted to a second bedroom. The possibilities are endless! Walkout to private patio and includes2 parking spaces. Walking distance to Lakefront Promenade Park and minutes to Port Credit. Enjoy the scenic views of Lake Ontario. Don't miss out on this opportunity to make this wonderful property your new home! (id:53661)
38 Milton Street
Toronto, Ontario
Skip The Condo And Retreat To A Cottage In The City! Features 2 Bedrooms, 1 Bathroom, Office Area, Large Family Room With Gas Fireplace, Ensuite Laundry, Parking For Two Small Cars, And A Gorgeous Private Back Yard. Close To The Qew, Sherway Gardens Mall, Lake Ontario, High Park, Ttc, 5 Min Walk To The Go Train Station, Restaurants And Cafes. You'll Love The Quietness And The Easy Access To The City And Park Areas. (id:53661)
127 Bleasdale Avenue
Brampton, Ontario
This Lovely 3 Bedroom, End Unit, Villa Freehold Home Is Just 5 Min Walk To Mount Pleasant Go Station, Hardwood Floor, Hardwood Stairs. Quartz C-Tops, Upgraded Backsplash Titles, Walk To Go Station, School, Public Transit, Library, Min Drive To 401 & 407 Walk To Go Station, School, Public Transit, Library, Min Drive To 401 & 407. (id:53661)
27 Dills Crescent
Milton, Ontario
Cozy Legal Basement! Perfect For a single person or couple, this apartment features big 4 windows for ample natural light. Safe and approved by the city of Milton giving you peace of mind. Family Friendly Area of Milton, close to highway 401, schools, shopping, hospital, play ground, close to bus stop and many more.Tenant has to pay 30% utilities. (id:53661)
36 Ventura Avenue
Brampton, Ontario
Absolutely beautiful and well-maintained home in a highly desirable neighbourhood, featuring 9 ft ceilings on the main floor and gleaming dark hardwood throughout with elegant oak stairs. The modern kitchen boasts dark cabinetry, granite counters, glass backsplash, breakfast bar, and a spacious eat-in area. Cozy family room with fireplace, large primary bedroom with walk-in closet and a generous ensuite. Walking distance to schools (K-12), parks, shopping, community centre, public transit, and quick access to highways. Just move in and enjoy! Includes stainless steel stove, built-in dishwasher, washer, dryer, and all ELFs. (id:53661)




