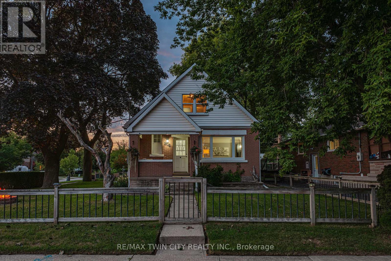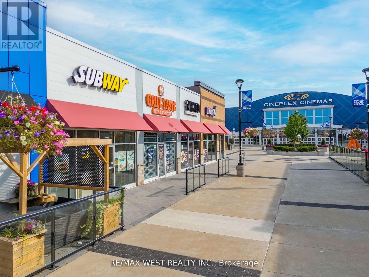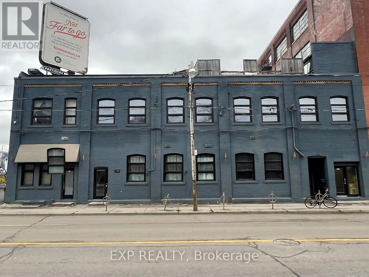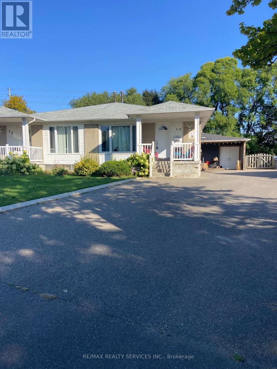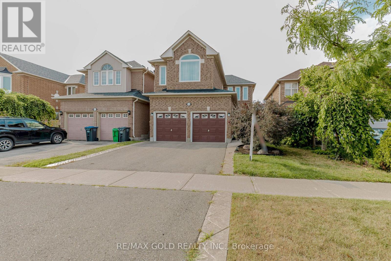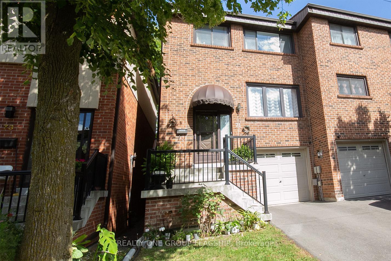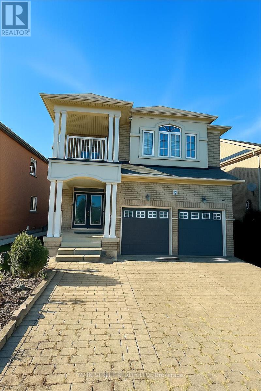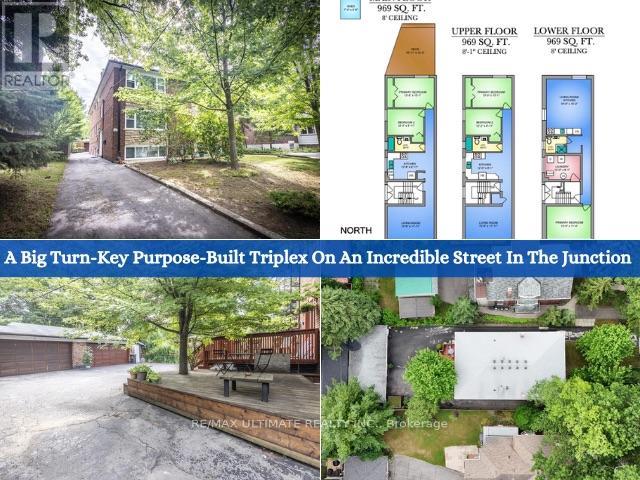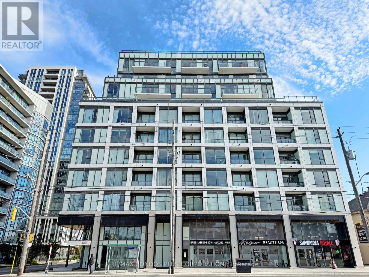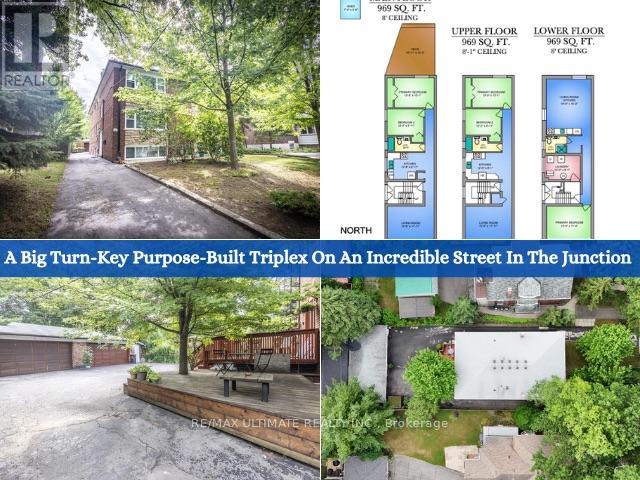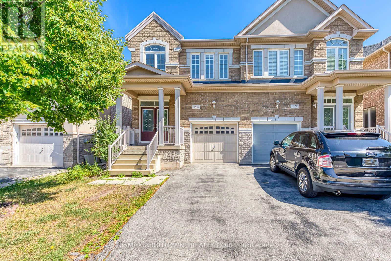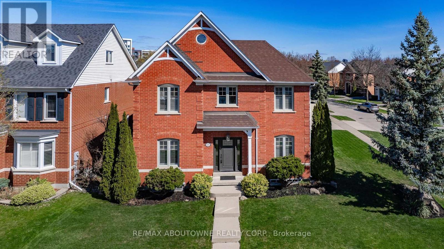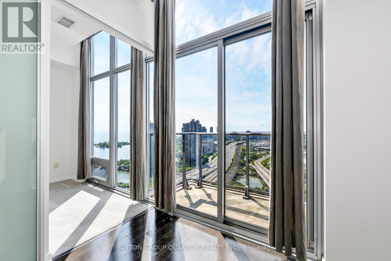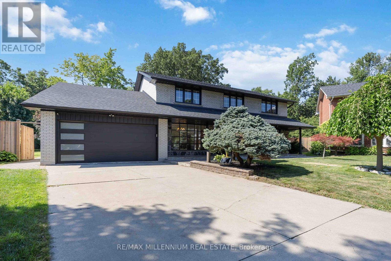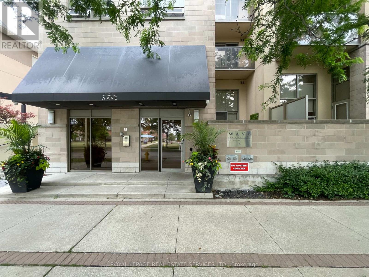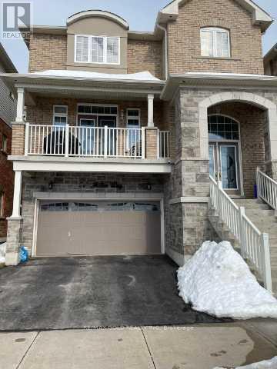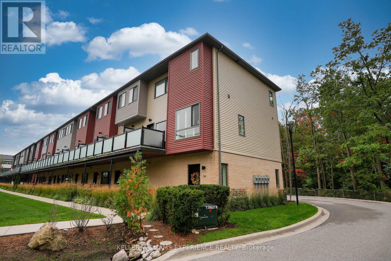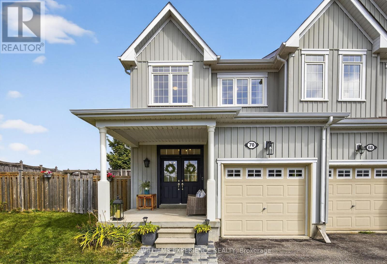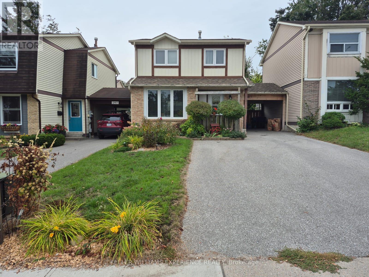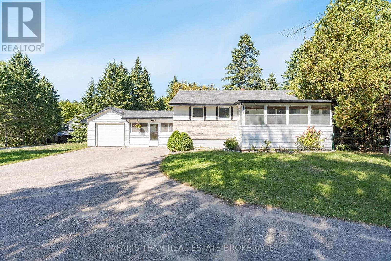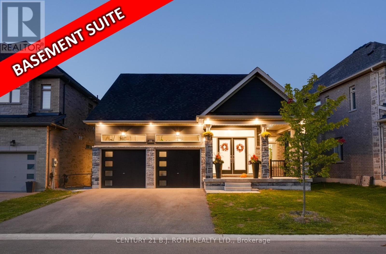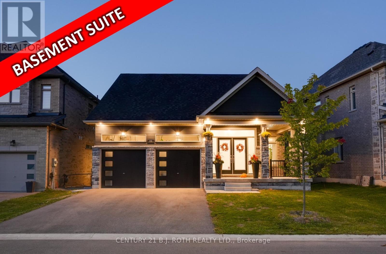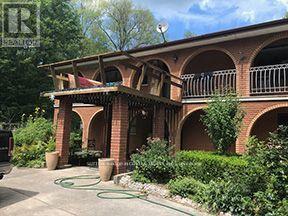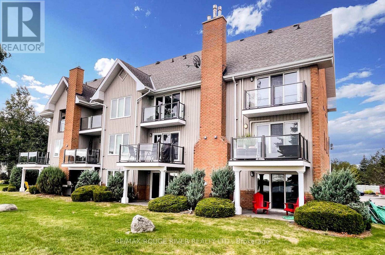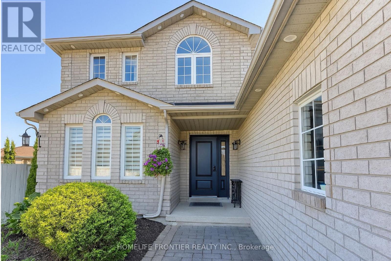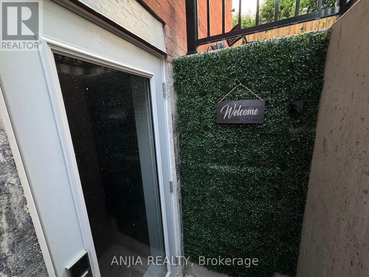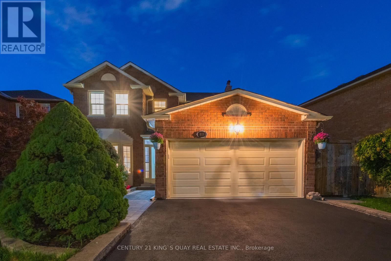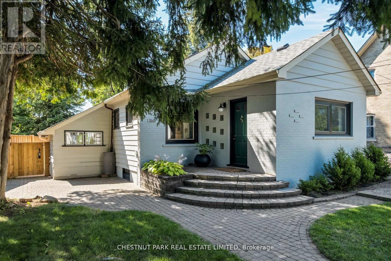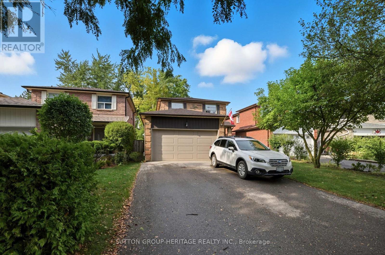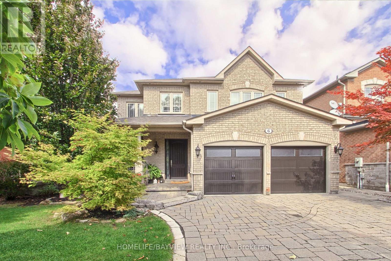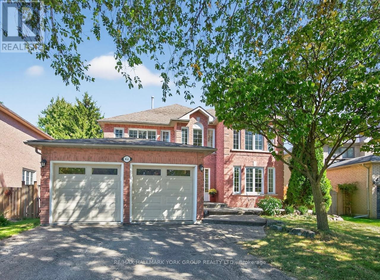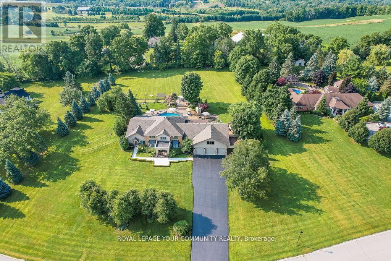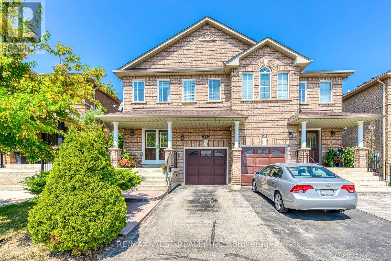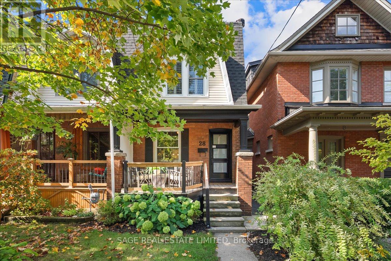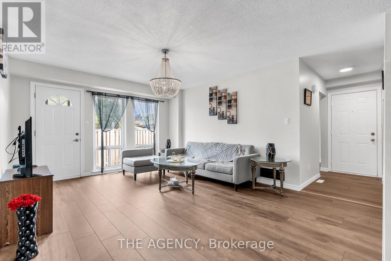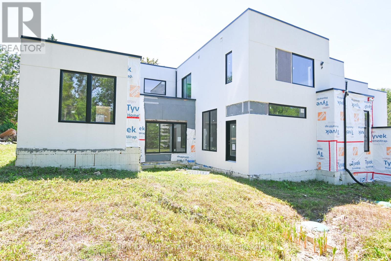854 Guelph Street
Kitchener, Ontario
854 Guelph Street-A Rare Live, Work & Invest Opportunity in Kitcheners North Ward: A property like this doesn't come along often. Truly one-of-a-kind, it combines residential charm w/ exceptional versatility, perfect for families, multi-generational living, hobbyists, or investors seeking serious income & flexibility. W/ multiple separate living spaces, a fully finished in-law suite, & a massive, heated garage/workshop that could even be explored as a future 3rd dwelling (R-5 zoning), this home is truly unlike anything else on the market. Offering over 2,100 SF of living space, the main house features 3+1 bedrms & 2 full bathrms. The bright, modernized main flr includes a welcoming living rm, separate dining area, & an updated kitchen w/ premium appliances, ample cabinetry, & functional layout. A main-flr bedrm provides flexibility as a guest rm, home office, or den, alongside a 3-pc bath. Upstairs, 2 spacious bedrms (including a charming primary) complete the layout. The finished lower level, w/ private entrance, is ideal as an in-law suite/mortgage helper. Complete w/ its own kitchen, bedrm, 4-pc bath, laundry, & living area, it offers independent living, while still easily reconnected to the main home if desired. A true highlight-the detached 29 x 34 heated workshop/garage, featuring 10 ceilings, 100-amp panel, 2-pc bath, laundry, & space for up to 8 vehicles. W/ endless potential, its a dream setup for car enthusiasts, woodworkers, welders, or artists/creatives, or could be reimagined as a home gym, office, studio, or future garden suite/3rd dwelling unit. Set on a mature corner lot, w/ a 4-car driveway (parking for 12), oversized back deck, & lush green spaces. Unbeatable location-steps to Guelph Street Park, schools, & just mins to Hwy 85, the GO Station, Uptown Waterloo & Downtown Kitchener. A rare opportunity to own one of North Wards most versatile properties, ideal for families, multi-generational living, income potential, or a live/work lifestyle! (id:53661)
Main - 1368 Tansley Drive
Oakville, Ontario
Main Floor for Lease Refined 3-Bedroom Bungalow in Prestigious South West Oakville Experience refined living in this beautifully maintained 3-bedroom main floor unit, located in one of South West Oakville's most established and prestigious neighbourhoods. Set among mature trees and surrounded by custom, multi-million-dollar estate homes, this residence offers a rare opportunity to lease in a truly distinguished setting. The thoughtfully designed interior features well-defined living and dining areas filled with natural light, and tasteful finishes throughout. With approximately 1,150 square feet of living space, the home blends comfort and character with everyday functionality. The unit includes private laundry, driveway parking for up to two vehicles, and shared access to a spacious backyard. For added convenience, the home can be offered fully furnished for an additional fixed fee, making it an excellent option for professionals, families, or those in transition. Located close to Oakville's picturesque lakefront, vibrant downtown, Appleby College, parks, and top-rated schools, this home offers the perfect mix of tranquility and convenience. Utilities are shared with the lower-level tenant. Available for occupancy on October 1st, with flexible lease terms available. (id:53661)
1002 - 2269 Lake Shore Boulevard W
Toronto, Ontario
Marina Del Rey, amazing waterfront resort style living. Spacious, beautifully renovated unit, with large windows in the living room offering City and Lake views. 2 Bedrooms, 2 washrooms over 1200 Sq Ft. Building features 34th floor rooftop lounge and billiards, with wrap around terrace great for watching boat or air shows and fireworks. Take advantage of waterfront trail, parks, marinas, and Marina Del Rey recreation centre with indoor pool, squash and tennis courts, gym, exercise room and huge party room with deck overlooking the lake. All utilities included. (id:53661)
424 - 15 Watergarden Drive
Mississauga, Ontario
Step into this brand new, luxury 1-bedroom plus den condo that has never been lived in. The modern and spacious unit is filled with natural light thanks to floor-to-ceiling windows and features an open-concept layout with stunning views. The den is the perfect space for a homeoffice, while the upgraded kitchen boasts sleek stainless steel appliances and high-end finishes. Enjoy your morning coffee on the private balcony. The unit also includes a spacious bedroom, a 4-piece washroom, and in-suite laundry. Located in a prime Mississauga location, you're just steps from the upcoming Eglinton LRT, and minutes from Square One Shopping Centre, parks, and restaurants. Commuting is a breeze with easy access to Highways 407, 401, and 403, and nearby GO Transit. This unit comes with one parking space and one storage locker. Don't miss your chance to live in the heart of the city! (id:53661)
2 - 90 Courtneypark Drive E
Mississauga, Ontario
Have You Ever Dreamt of Owning Your Own Business? Presenting a Well-Established Subway Franchise Nestled in The Heart of Mississauga. This Strategically Positioned Property Boasts Proximity to Corporate Office Buildings, Hotels, Highway Exits, Cineplex Movie Theatre, & Future LRT Path. Situated in Courtney Park, a Bustling Plaza, This Franchise Enjoys High Foot Traffic. Subway is Among The Most Desirable Franchises to Own, Making This a Turnkey Operation with Considerable Potential. Kindly Refrain From Direct Visits to the Store*** (id:53661)
38 Van Stassen Boulevard
Toronto, Ontario
Opportunity knocks on Van Stassen in the idyllic "Valley," where neighbours are friends, streets feel safe, and parks are never far away. This solid two-story brick home, cherished by one family for generations, offers a timeless, comfortable layout with three well-sized bedrooms and a basement with exceptional ceiling height perfect for a rec room or home gym. The spacious, fenced backyard is bordered by mature trees, creating a private, serene setting for outdoor living and entertaining. A private driveway accommodates two vehicles, and the home is within walking distance of Summerhill Market, Loblaws, shops, restaurants, TTC, and the community gem The Baby Point Club, which hosts socials, kids' camps, and family-friendly events. Full of character and possibility, this property is an outstanding opportunity for buyers who value community, green space, and convenience. (id:53661)
7 - 3065 Lenester Drive
Mississauga, Ontario
Beautifully Townhouse in Prime Mississauga Location Move-in ready 3-bedroom townhouse located in a quiet, well-maintained complex with ample visitor parking. Features include a spacious layout, kitchen with walkout to deck, large living room, separate dining area, finished basement with laundry and bathroom, and a generous backyard. Recent upgrades include a new roof (2025), Newer appliances (under 5 years). Conveniently situated near public transit, supermarkets, shopping centres like Square One, and top-rated schools. Minutes from the University of Toronto Mississauga, Erindale GO Station, major highways (QEW), Credit Valley and Trillium Hospitals, and recreational amenities including Erindale Park and Riverwood Outdoor Centre. (id:53661)
103 - 2480 Dundas Street W
Toronto, Ontario
Creative Loft Office / Studio Space - High Park North. Set your business apart in this renovated loft-style commercial unit in High Park North. With exposed brick, high ceilings, oversized windows, and warm wood floors, this space combines character with modern functionality - ideal for companies, start-ups, and creative professionals. Why Businesses Love It: Flexible live/work style layout with 5 private rooms/offices and 2 washrooms; Bright modern kitchen & lounge area perfect for staff breaks or client hospitality; In-unit laundry & storage add convenience; Heat & water included (tenant pays hydro); Pet-friendly environment (restrictions apply); Permit parking is available via the City of Toronto. Location Perks: Transit powerhouse, steps to Dundas West Subway, Bloor GO, and UP Express (Pearson in 22 min, Union in ~15); Vibrant setting, surrounded by cafés, restaurants, and shops in Roncesvalles & The Junction. Lifestyle amenities: High Park, Rail path, gyms, and services nearby to support staff & clients. Ideal Uses: Professional office or co-working hub; Creative studio (designers, architects, production teams, wellness practitioners); Small business headquarters seeking a unique space in a prime west-end location. Some photos are virtually staged. (id:53661)
5504 - 30 Shore Breeze Drive
Toronto, Ontario
Welcome to Eau Du Soleil Sky Tower. Completely unobstructed views of the CN Tower and Lake Ontario. Property features high smooth ceilings, floor to ceiling windows and Large Balcony. Parking and Locker is included. Along with the unit, there is access to sky lounge. Dedicated elevators to floors 50 and above. Resort style amenities including Games room, Saltwater pool, Lounge, Gym, Yoga studio, Party Room, Rooftop Patio W/ Cabanas and BBQs! (id:53661)
10 Chatsworth Drive
Brampton, Ontario
Don't miss this amazing opportunity to own a spacious semi-detached home with a fully legal basement apartment perfect for rental income or multi-generational living. Located in a highly desirable area close to transit, shopping, schools, and other amenities, this property offers both comfort and convenience. The extra-long driveway fits up to 5 cars, making parking easy for both units. The home includes 2 fridges, 2 stoves, and 2 washers and dryers, providing a complete setup for both the main and basement units. The hot water tank is owned, saving you on monthly rental fees. Whether you're a first-time buyer, investor, or looking for additional income potential, this home is a fantastic find. (id:53661)
7399 Terragar Boulevard
Mississauga, Ontario
Welcome to this beautifully upgraded and meticulously maintained detached 4-bedroom home!! Located in a highly sought-after and family-friendly neighborhood!! This stunning, carpet-free residence offers a perfect blend of style, comfort, and functionality!! Ideal for growing families or those who love to entertain!! The main floor was recently upgraded with modern flooring in 2023 and the entire home has been freshly painted in a tasteful, neutral palette to suit any decor!! The spacious and open-concept layout is filled with natural light, creating a warm and inviting atmosphere throughout!! Upgraded Washrooms and Windows!! The main level features elegant lighting, including pot lights with dimmer switches, offering both ambiance and convenience!! The upgraded hardwood staircase adds a touch of sophistication and leads to a fully finished basement designed for enjoyment, complete with a sleek wet bar, perfect for entertaining guests or creating your own personal retreat!! Additional highlights include outdoor pot lights that surround the entire home, enhancing curb appeal and providing added security!! Large deck in the Back Yard !! The impressive double-door front entry features decorative glass with iron inserts!! The basement also offers a cold cellar and ample storage space!! Situated within walking distance to excellent schools, parks, shopping centers, GO Station, and bus routes!! This home offers unmatched convenience for commuters and families alike!! Every inch of this property has been thoughtfully upgraded with quality finishes and attention to detailready for you to move in and enjoy!! Don't miss this incredible opportunity to own a turnkey home in a prime location! (id:53661)
71 Maple Branch Path
Toronto, Ontario
Welcome to this beautiful townhouse! Featuring a spacious living room, a bright dining area with a Juliet balcony overlooking the backyard and a well designed layout perfect for family living. This home offers 3 generous bedrooms, 2 full washrooms and a large powder room. The finished walkout basement provides access to the garage and walkout to private patio. Enjoy a big backyard perfect for barbecues and outdoor gatherings. Walking distance to shopping(No frills), schools, parks and bus stops. Minutes to airport, highway 401,409 and 427. Maintenance includes cable and internet. (id:53661)
84 Pannahill Drive
Brampton, Ontario
Loaded With $$$ In Upgrades! Freshly Painted, Custom Kitchen, Bathrooms & Laundry W/ Granite Counters & Upgraded Wood Cabinetry. Primary Bdrm Features 5-Pc Ensuite, Fireplace & W/O Balcony. 9 Ceilings On Main, Dark Hardwood Flrs T/O, California Shutters, Interlocking Driveway. Spacious & Bright Layout Perfect For Families! (id:53661)
39 Laws Street
Toronto, Ontario
This fabulous purpose-built brick triplex in The Junction offers approximately 2,900 sq ft of turnkey, updated, renovated living space on a coveted, tree-lined street. This property provides exceptional rental income with many possibilities: live in the spacious main floor suite while generating revenue from the 2 additional units, explore multi-family living, or maintain it as a lucrative investment.Both the upper & main floor suites are bright, expansive, and 969 sq ft, each featuring 2 bedrooms, updated 4-pc bathrooms, generous living rooms, & eat-in kitchens with quartz counters & subway tile backsplashes. The main floor unit is vacant, offering an excellent opportunity for personal occupancy or a new tenant at market rates. The lower level, also 969 sq ft & fully renovated in 2013, boasts 8-foot ceilings, large above-grade windows, an open-concept living/dining/kitchen area, 1 bedroom, & a 3-pc bathroom. Current rents are $2,359/month for the upper unit and $2,315/month for the lower, with a projected $2,700/month for the main floor, offering strong income potential. All units are separately metered with an interconnected fire alarm system, fire-rated doors, and a solid block party wall for sound privacy.The exterior features a private, wide 4-car driveway and a solid block/brick 2-car garage, ideal for a garden suite. The entertainer's backyard has a custom elevated deck shaded by a Maple Blaze tree. Both front and back yards are professionally landscaped with low-maintenance trees/bushes, custom garden planters, and lockable bike storage for six bikes.This prime location is walking distance to high-ranking schools like Humberside CI, High Park, High Park Zoo, Bloor West Village, and The Junction's trendy cafes, restaurants, and shops. Major attractions and public transit are five minutes away. Recent updates include shingles (2018), soffits, gutters, and leaf protectors (2019), and all windows (2013). This is a rare find! VTB possible; terms apply. (id:53661)
M03 - 1195 The Queensway
Toronto, Ontario
Live at Tailor Condos by award-winning Marlin Spring in South Etobicoke. This bright 1 Bed, 1 Bath suite features floor-to-ceiling windows that fill the space with natural light. Enjoy a modern kitchen with stainless steel appliances. Conveniently, the gym, library, and party room are located on the same floor as the unit for easy access. Building amenities include a concierge, parcel room, library, pet wash station, and a stylish lounge with event space and outdoor access. Enjoy the rooftop terrace with BBQs and dining areas, an ideal spot for both relaxing and entertaining. Conveniently located with easy access to major highways, including the Gardiner Expressway and Highway 427. Steps to TTC transit and minutes to Kipling GO and subway station for quick downtown access. Surrounded by everyday essentials with Costco, Sherway Gardens, grocery stores, restaurants, and cafés all nearby. A vibrant community with parks, schools, and fitness centres within walking distance. (id:53661)
39 Laws Street
Toronto, Ontario
This fabulous purpose-built brick triplex in The Junction offers approximately 2,900 sq ft of turnkey, updated, renovated living space on a coveted, tree-lined street. This property provides exceptional rental income with many possibilities: live in the spacious main floor suite while generating revenue from the 2 additional units, explore multi-family living, or maintain it as a lucrative investment.Both the upper & main floor suites are bright, expansive, and 969 sq ft, each featuring 2 bedrooms, updated 4-pc bathrooms, generous living rooms, & eat-in kitchens with quartz counters & subway tile backsplashes. The main floor unit is vacant, offering an excellent opportunity for personal occupancy or a new tenant at market rates. The lower level, also 969 sq ft & fully renovated in 2013, boasts 8-foot ceilings, large above-grade windows, an open-concept living/dining/kitchen area, 1 bedroom, & a 3-pc bathroom. Current rents are $2,359/month for the upper unit and $2,315/month for the lower, with a projected $2,700/month for the main floor, offering strong income potential. All units are separately metered with an interconnected fire alarm system, fire-rated doors, and a solid block party wall for sound privacy.The exterior features a private, wide 4-car driveway and a solid block/brick 2-car garage, ideal for a garden suite. The entertainer's backyard has a custom elevated deck shaded by a Maple Blaze tree. Both front and back yards are professionally landscaped with low-maintenance trees/bushes, custom garden planters, and lockable bike storage for six bikes.This prime location is walking distance to high-ranking schools like Humberside CI, High Park, High Park Zoo, Bloor West Village, and The Junction's trendy cafes, restaurants, and shops. Major attractions and public transit are five minutes away. Recent updates include shingles (2018), soffits, gutters, and leaf protectors (2019), and all windows (2013). This is a rare find! VTB possible; terms apply. (id:53661)
1254 Craigleith Road
Oakville, Ontario
Immaculate 3-Bedroom Semi-Detached for Lease in Joshua Creek! Available immediately, this beautifully maintained 3-bedroom, 3-bathroom semi-detached home is located in one of Oakvilles most sought-after neighbourhoods. Set in the heart of Joshua Creek, renowned for its top-ranked schools, green spaces, and family-friendly charm, this home offers comfort and convenience in an unbeatable location.The spacious eat-in kitchen is perfect for family meals, while the inviting living room provides a warm space to relax or entertain. Upstairs, you will find three generously sized bedrooms, including a large primary suite with a walk-in closet and private ensuite. Within walking distance to Joshua Creek Public School, this home also offers easy access to public transit, Oakville GO Station, parks, trails, and recreation centres, making both daily living and commuting effortless. A wonderful leasing opportunity in a prestigious community, ideal for families seeking a welcoming home in a top school district. (id:53661)
101 Westchester Road
Oakville, Ontario
This is THE house!!! Completely updated and beautifully renovated family home on an oversized corner lot in Oakville's River Oaks neighbourhood. Located on a premier street, this house has been meticulously maintained and cared for by its long term owners. 4+1 bedrooms and 3.5 baths, this home has room for family and guests alike! Flexible living spaces allow for work-from-home and family to spread out. Over 4,000 sq ft of finished living space including open concept main floor with rare 9 ft ceilings. Hosting parties is a breeze when your open concept kitchen and family room flows out to the backyard, making it like an extension on the house! Completely private backyard perfect for entertaining with saltwater pool, mature landscaping and extensive patio and stone work. Fully finished basement features a large family room, wet bar, additional 5th bedroom and full bath. The main floor has a wonderful open layout while also featuring a separate living and dining room. This space was completely reimagined with a full renovation which added sq ft to both the family room and primary bedroom - you won't find another house like it! Location just couldn't be better when you consider proximity to stores, services, hwy access, coveted school catchment and not to mention the extensive trail system and Lion's Valley Park! Truly a special home, we are very pleased to offer 101 Westchester for sale! (id:53661)
3509 - 105 The Queensway Avenue
Toronto, Ontario
The Perfect Pad for Your Next Adventure! Nestled in a vibrant neighborhood, Penthouse Suite 3509 in the NXT2 building, offers the perfect blend of city convenience and tranquil living. Enjoy easy access to trendy spots to hang out with friends on the beach and take advantage of nearby cycling trails for a relaxing ride. Live the high life in a prime location! (id:53661)
22 Richdale Court
Toronto, Ontario
Welcome to 22 Richdale Court A True Hidden Gem in Princess Gardens! Tucked away at the end of a peaceful cul-de-sac, this beautifully maintained 4+3 bedroom family home offers approximately 5,460 sq ft of living space on a premium, pool-sized pie-shaped lot. The inviting covered front porch leads to a double door entry and a grand marble foyer with elegant circular staircase, setting the tone for this spacious and functional layout-perfect for large families and entertaining. The main level features formal living and dining rooms with coffered ceilings, a large family room with a cozy stone fireplace, and a custom Cameo kitchen with granite flooring and countertops. Multiple walk-outs provide seamless access to the private backyard. A convenient side mudroom entrance, two laundry rooms (main floor and basement), and upgraded 200 AMP panel + EV Charging add to the home's practicality. Upstairs, the expansive primary retreat includes a 5-piece ensuite and walk-in closet, with hardwood flooring beneath the broadloom in all bedrooms. The lower level is ideal for a basement apartment, in-laws, teens, or guests-featuring 3 spacious bedrooms, a fully equipped second kitchen, separate walk-up entrance, recreation room, games area with a custom wet bar and arched brick accent wall, a sauna, cantina and a separate walk-up to the backyard. Additional features include 3 updated bathrooms including a glass shower in the basement, a 2019 roof, newer windows, new furnace, concrete driveway, 3 security cameras (2 outdoor, 1 indoor), and an extra-large backyard with pool potential. Located close to top-rated schools, shopping, parks, TTC, and easy highway access, this rare offering combines space, style, and location-perfect for growing families or multi-generational living. (id:53661)
49 Church Street
Orangeville, Ontario
Step into luxury with this beautifully renovated home, transformed from top to bottom, leaving nothing to do but move in & enjoy! From the moment you walk through the front door, you're greeted with a bright & airy atmosphere & gorgeous engineered hardwood flooring that flows seamlessly through the home. At the heart of the home is a custom-designed kitchen, featuring a large centre island w/breakfast bar, elegant pendant lighting, & warm cabinetry w/under-cabinet lighting. The open-concept layout makes entertaining effortless, with a formal sitting area, dining area, & living rm, all bathed in natural light from a stunning picture window. The dining area is an entertainer's dream, featuring a sleek electric fireplace & a stylish dry bar w/floating wood shelves enhanced by built-in lighting & built-in bar fridge. At the back of the home, the spacious living rm offers indoor-outdoor living w/a patio door leading to the back deck. A main-level bdrm/office & 2-pce powder rm complete this floor. Upstairs, the primary suite is a true retreat, featuring a vaulted ceiling, two walk-in closets, and an elegant 5-pce ensuite. This spa-inspired ensuite includes a double vanity, a soaker tub, heated floor & a stunning walk-in shower with a custom lighted niche, rain shower head, and body jets. Down the hall, you'll find 2 addit'l bdrms, a 4-pce bathroom, & convenient upper-level laundry. The fully finished lower level is a fantastic bonus, offering a legal apartment w/separate entrance, full-size eat-in kitchen, spacious living rm, a large bdrm w/2 closets & an egress window, & a 4-pce bathroom w/stackable laundry. Whether for extended family, guests, or potential rental income, this space offers incredible flexibility. With parking for 6 vehicles plus a detached 2-car garage, this home is tucked away in a well-established neighbourhood & offers modern living in a timeless setting. Paved driveway (2025), New sod (2025) (id:53661)
1105 - 4 Elsinore Path
Toronto, Ontario
Welcome to this bright and deceptively spacious luxury bachelor condo with unobstructed views of Lake Ontario. Perfect for students young professionals, or smart investors, this sunny, south-facing studio offers an open concept layout that feels larger than expected. Enjoy morning coffee with a view, pr step outside to explore the nearby beaches, Lakeshore trails, and waterfront parks. Just minutes to Humber College, shopping, cafes, and schools. Convenient access to the Gardiner and Hwy 427 makes commuting a breeze. Located in a well-managed, quiet building with insuite laundry. Close to everything South Etobicoke and the vibrant Lakeshore community has to offer. Affordable lakefront living ideal for first-time buyers or rental income! (id:53661)
102 - 40 Old Mill Road
Toronto, Ontario
Welcome to The Riverstone, one of Toronto's admired boutique residences where timeless elegance meets the peaceful charm of nature. Nestled in the prestigious Old Mill neighborhood, this rarely offered suite is part of an intimate community of just a handful of units at 40 Old Mill, making this a truly special opportunity. Step inside and feel instantly at ease. This one-of-a-kind home offers the comfort and beauty of "Muskoka Living" right in the city. Imagine waking up to the gentle sound of birdsong, sipping your morning coffee while overlooking the Humber River from your expansive 400+ sqft private terrace. Every season brings its own magic and this view captures it all. Lovingly renovated with over $300,000 in high-end upgrades within the past three years, the suite has been thoughtfully redesigned for modern comfort and effortless style. The layout flows beautifully - front to back suite, and the brand-new A/C system (installed in 2024) ensures year-round comfort. From the moment you arrive, you'll feel the pride of ownership and care that sets this home apart. Whether you're hosting friends or enjoying a quiet evening alone, this is a space made for meaningful moments and lasting memories. Just around the corner, you'll find the charm of Bloor West Village and The Kingsway with fine dining, boutique shopping, and the subway all just steps away. It's city living, elevated serene, stylish, and effortlessly connected. If you've been waiting for something truly special, this is your moment. WATCH VIDEO! Boutique Building is Wheelchair and Pet-Friendly. Underground Parking & Locker are Included. (id:53661)
573 Miller Way
Milton, Ontario
Welcome To This beautiful 4 Bedroom, 3 Bath Detached home located in the heart of Milton. This property features hardwood floor throughout the main floor and open concept family room. The kitchen features stainless steel appliances with Quartz Countertops. Living room features a walk out to a Balcony with exceptional views. (id:53661)
34 - 369 Essa Road
Barrie, Ontario
Welcome to this Sean Mason built, energy-efficient end-unit townhouse nestled in the heart of Ardagh Bluffs. Perfectly positioned to overlook a serene forest and walking trails, this 3-storey home offers the rare convenience of a double car garage with inside entry a coveted feature in townhome living. Step inside to discover an open-concept second floor designed for both comfort and style. The kitchen boasts an oversized island, white cabinetry, eat-in area complete with a built-in bench for extra storage, while the spacious living room is anchored by a large bay window with tranquil forest views. Pot lights, laminate flooring, and a bright, airy layout make this level ideal for everyday living and entertaining. Upstairs, the third floor offers two bedrooms, two full bathrooms, and ensuite laundry. The primary suite is a true retreat with a double closet, linen closet, and a modern 3-piece ensuite featuring a frameless glass shower. Life here extends beyond your front door. This sought-after community features a welcoming courtyard with a ping pong table, bocce ball area, life-size chess board, parkette, and even a charming book exchange box bringing neighbours together. Low monthly fees cover garbage, snow removal, and lawn maintenance, leaving you more time to enjoy the lifestyle. All of this in a prime Ardagh Bluffs location, just minutes to Highway 400, schools, shopping, and kilometers of walking/hiking trails. (id:53661)
70 Pearcey Crescent
Barrie, Ontario
Why settle for ordinary when you can have it all? This modern end-unit townhouse delivers style, space, and a location that checks all the boxes. Step through the double-door entrance onto sleek porcelain tiles, and instantly feel the warmth of a home that is both clean and contemporary. The open-concept main floor makes every day effortless with vinyl flooring, a handy powder room, and a chefs kitchen featuring a breakfast bar, backsplash, 2-inch granite counters, and ample workspace so you will never have to compromise. Convenient inside garage access ties it all together. Upstairs, you will find three generous bedrooms and two full bathrooms designed with family living in mind. No more battling over bathrooms everyone has their own space. The primary suite shines with a walk-in closet and 3-piece ensuite privilege, giving you that touch of luxury you deserve. And then there's the showstopper the ridiculously oversized corner-lot backyard. Truly one of a kind for a townhouse, its big enough for anything your imagination can dream up: a pool, a hockey rink, a golf sim shed, or the ultimate backyard BBQ destination. Even the front yard is oversized, giving this home the rare feel of a detached. Set on a quiet, tree-lined street in a family-friendly and desirable neighbourhood and close to all the amenities you will ever need, this home is big, bold, and bursting with possibilities. Townhouse living just got an upgrade. (id:53661)
65 Mcdougall Drive
Barrie, Ontario
Immaculately maintained by the original owners, this all-brick four-bedroom home offers a fully finished basement and a private backyard oasis! Custom-built chefs kitchen features a large island, stainless-steel appliances, a built-in cabinetry wall with glass display/ accent lighting, under-mount lights, and solid maple cabinetry! Plenty of space for a large dining table and bright patio doors leading outside. The family and living rooms are spacious with hardwood flooring throughout, upgraded trim, a cozy gas fireplace, and fresh paint. Upper level boasts four generous bedrooms including a primary suite with a walk-in closet and updated ensuite bath. Downstairs is an entertainers dream with a wet bar, rec room, sauna, full bathroom, and ample storage. Outside, enjoy a fully fenced yard with a deck, gazebo, and firepit, plus a true mudroom with garage access, a garage with storage loft, and a four-car driveway with no sidewalk. All this in an unbeatable location on a mature street just steps to parks, Bayfield, transit, Georgian Mall, Hwy 400, and all major amenities. Recent Updates Include; Roof '22, HWT '25, Dishwasher '23, Gas Fireplace '19, Trim & Flooring '19, Basement Broadloom '20, NEW Deck '22, Newer Front Door, Newer Garage Door, Custom Window Coverings Interlocked walkway & Lush Gardens! (id:53661)
249a Cundles Road W
Barrie, Ontario
Enjoy this registered/legal basement unit steps away from public transit and with easy access to shopping. This basement unit is 1-BR with a separate entrance, large kitchen, it's own laundry, and huge windows. Inclusive of heat, AC, hydro, water, private laundry, snow removal, lawn care, storage in shed, and two parking spaces. No smoking. No backyard access. No dogs. Other pets to be considered. (id:53661)
2570 Sunnidale Road
Springwater, Ontario
Top 5 Reasons You Will Love This Home: 1) Appreciate this stunningly updated, truly move-in-ready three bedroom home, perfectly situated on a spacious half-acre lot, showcasing thoughtful renovations throughout, including upgraded flooring, a sleek modern kitchen, and a tastefully refreshed bathroom 2) Crafted with flexibility and function in mind, the layout offers two inviting bedrooms on the main level, while the fully finished basement extends your living space with an additional bedroom and a versatile bonus room, perfect for a home gym, creative studio, or convenient extra storage 3) Step outside into your own private oasis, where a fully fenced yard is beautifully framed by mature trees, creating an ideal setting for peaceful moments, playful afternoons, or vibrant outdoor entertaining 4) Discover the everyday convenience of a double car garage equipped with its own 100-amp panel, seamlessly paired with a cozy covered hot tub area that promises relaxation and enjoyment in every season 5) Embrace the tranquility of a private rural escape without compromising on convenience, with shops, schools, and essential amenities just minutes away, offering the perfect balance of seclusion and accessibility. 1,049 above grade sq.ft. plus a finished basement. (id:53661)
99 Franklin Trail
Barrie, Ontario
Introducing 99 Franklin Tr, A Rare Bungaloft Estate Backing Onto Protected Green Space. A home of distinction, combines architectural sophistication with thoughtful functionality. Set on a premium ravine lot in one of Barrie's most sought-after new communities, this two year old bungaloft offers nearly 3,700 sq ft of impeccably finished living space, including a fully self contained walk-out suite, ideal for multi generational living or an elevated income opportunity. The entry unfolds into a dramatic two storey great room, where 18 ft ceilings and soaring windows frame uninterrupted views of the ravine. The elegant yet comfy gas fireplace anchors the space, creating a balance of grandeur and warmth. Overhead, an open loft overlooks the main living area, adding both volume and architectural interest. The chefs kitchen is equally impressive, featuring premium SS appliances, a custom butlers pantry, and designer finishes that complement the rich flow of luxury vinyl flooring throughout. The main level primary bedroom provides a private retreat with calming green space vistas, a spacious walk-in closet, and a spa inspired ensuite. The lower level walk-out suite/ unit has been thoughtfully designed as a fully independent residence, complete with a stylish kitchen, expansive living area, and private bedroom with walk-in closet. Whether for extended family or discerning tenants, it delivers both privacy and versatility. Additional highlights include a four car driveway, an oversized two car garage with 240V plug for EV charging, dual HVAC systems for year round comfort, and curated designer touches throughout. Outdoor living is equally inviting with oversized front porch and a covered rear deck, perfectly positioned to enjoy the surrounding natural landscape. Situated minutes from Highway 400, top rated schools, rec centre, golf courses, Barrie's waterfront, and every major amenity, this property offers an exceptional blend of convenience, lifestyle, and enduring value. (id:53661)
99 Franklin Trail
Barrie, Ontario
Introducing 99 Franklin Tr, A Rare Bungaloft Estate Backing Onto Protected Green Space. A home of distinction, combines architectural sophistication with thoughtful functionality. Set on a premium ravine lot in one of Barrie's most sought-after new communities, this two year old bungaloft offers nearly 3,700 sq ft of impeccably finished living space, including a fully self contained walk-out suite, ideal for multi generational living or an elevated income opportunity. The entry unfolds into a dramatic two storey great room, where 18 ft ceilings and soaring windows frame uninterrupted views of the ravine. The elegant yet comfy gas fireplace anchors the space, creating a balance of grandeur and warmth. Overhead, an open loft overlooks the main living area, adding both volume and architectural interest. The chefs kitchen is equally impressive, featuring premium SS appliances, a custom butlers pantry, and designer finishes that complement the rich flow of luxury vinyl flooring throughout. The main level primary bedroom provides a private retreat with calming green space vistas, a spacious walk-in closet, and a spa inspired ensuite. The lower level walk-out suite/ unit has been thoughtfully designed as a fully independent residence, complete with a stylish kitchen, expansive living area, and private bedroom with walk-in closet. Whether for extended family or discerning tenants, it delivers both privacy and versatility. Additional highlights include a four car driveway, an oversized two car garage with 240V plug for EV charging, dual HVAC systems for year round comfort, and curated designer touches throughout. Outdoor living is equally inviting with oversized front porch and a covered rear deck, perfectly positioned to enjoy the surrounding natural landscape. Situated minutes from Highway 400, top rated schools, rec centre, golf courses, Barrie's waterfront, and every major amenity, this property offers an exceptional blend of convenience, lifestyle, and enduring value. (id:53661)
10 Celestine Court
Tiny, Ontario
Awesome New renovation 2 storey spacious home with a non registered in-law suite, 3 bathrooms, 2 enclosed porches and large double car garage with inside entrance. 4+1 bedrooms, 2 large upper floor patios with a walkout from the Master bedroom which includes a 5pc ensuite bath. A separate guest cottage (needs work) plus 1 additional outbuildings all in as in condition. Large private lot with mature trees located in a cul-de-sac. Public park on the lake close by. (id:53661)
121 - 8 Ramblings Way Se
Collingwood, Ontario
Welcome to Ruperts Landing* Collingwood's Premier Gated Waterfront Community*Live the resort lifestyle year-round in this beautifully appointed two-storey condo located in the coveted Moorings Building offering spectacular, unobstructed views of Georgian Bay and your very own 30 boat slip in the private exclusive resident marina*Step inside to a bright, modern kitchen featuring stainless steel appliances and a breakfast bar, flowing seamlessly into the open-concept living space with hardwood floors and a wood-burning fireplace. Enjoy morning coffee or sunset wine on your private balcony overlooking the shimmering waters. Upstairs, you'll find two spacious bedrooms, including a primary suite with double closets, a walk-out balcony with water views*This unit comes with two storage lockers and ample parking. Enjoy peace of mind with condo fees that include water, Bell Fibe & Internet. Upgrades include stylish new glass railings, adding a modern touch to your private outdoor spaces & gorgeous water views*Amenities include a 6000 sq. ft. Rec Centre, Tennis & Pickle Ball courts, Indoor Pool, Hot Tub, Sauna, Fitness Rm, Squash Crt, Fireplace Lounge w/ Pool Table, Playground, Beach area of Whites Bay, Organized Activities & Events* Ideal for Nature Lovers, Hiking Trails, Skiing, Steps to the Fabulous Blue Mountain Village & Quaint Town of Collingwood* (id:53661)
41 White Elm Road
Barrie, Ontario
A Stunning Detached in an Excellent Location on a Quiet, Family-Friendly Street. Premium240-Foot Deep Lot Backing onto a Ravine for Ultimate Privacy. Apx 2,711 sq. ft. Above Ground Plus an 855 sq. ft. Finished Basement, Office on the Main Floor, Engineering Hardwood Flooring Throughout the Main and Second Floors, Plenty of Pot lights. Luxury Prime Bedroom's Bathroom with Soaker Tub and Skylight. Third garage Door allowing Trailer Access Through the Garage to the Backyard. Just minutes from Shopping , Schools, Community Center and within walking Distance to the West Greek Trail System. (id:53661)
370 Chambers Crescent
Newmarket, Ontario
Bright and modern two-bedroom basement apartment is available for rent in the desirable Armitage neighborhood of Newmarket for $1850 per month. The apartment features two spacious bedrooms, each with its own walk-in closet, along with a stylish three-piece bathroom that includes a glass shower, LED mirror, and sleek finishes. The open-concept kitchen and living area is equipped with brand-new appliances including a fridge, stove, dishwasher, and an in-suite washer and dryer for added convenience. With a separate private entrance and walk-up design, the space benefits from more natural light than a typical basement. Parking is available for multiple vehicles. Located close to schools, shopping, and public transit, the apartment is just minutes from Upper Canada Mall with more than 250 stores and restaurants. This home is ideal for professionals, couples, or small families seeking comfort and modern living in a great location. (id:53661)
115 Valleymede Drive
Richmond Hill, Ontario
Welcome to This Well Maintained 4-Bedroom Detached Home in the Heart of Richmond Hill Where A Mature Community Meets Vibrant Life Styles. Tasteful Landscaping at Front & Back Provides Both Greenery and Privacy, Fully Fenced & Interlocked Backyard & Walkway. Freshly Painted and Professionally Cleaned. Many Upgrades Have Been Done, Stainless Steel Appliances and Granite Counters in Kitchen Combined w/ Breakfast Area, Hardwood Floor Throughout, Upgraded Washrooms And Pot Lights, His/Hers Closets in Primary Bedroom, Finished Basement w/ Spacious Recreation Room, Wet Bar, And Extra Bedroom w/ 3 Pc Washroom. Roof 2018, Chimney & Window Sills 2023, Heat Pump, AC & Tankless Water Heater 2023, Downspouts 2024, Garage Door & Opener w/ Camera 2024. Steps to Schools, Parks, Public Transit And Blackmore Tennis Club. Short Drive to Hwy 7/407/404, Shops, Restaurants, Go Station And Future Yonge North Subway Terminal. (id:53661)
160 Victoria Drive
Uxbridge, Ontario
Exceptional upgrades - Central convenience - Distinctive charm. This fully renovated and modernized 3-bedroom bungalow is tucked into a private yet central downtown Uxbridge location. Top-of-the-line updates are found throughout, including a beautiful kitchen designed to be both highly functional and a key focal point of the home. Sleek appliances from award-winning Fisher & Paykel highlight the exceptional quality carried through every detail. The open kitchen, dining, and living areas connect the home from front to back, each space united by natural light and gorgeous oak hardwood floors. European Tilt & Turn windows throughout, open on dual sides to allow for uninterrupted glass expanses and unobstructed views. Practicality meets charm with a side mudroom, and ample parking along the west side of the property. Also, potential for a car pergola on East side or detached garage on West side of property. Over $65,000 spent on recent functional updates including: New Roof (2021), Furnace/Window Coverings/Tankless HWT/Water Softener/Air Conditioner (2022), Fence (2023) & more. Within walking distance to downtown shops, the summer market, restaurants, parks, trails and schools - this home puts the best of Uxbridge at your doorstep. (id:53661)
69 Spragg Circle
Markham, Ontario
*No Offer Date or Pricing Games!* *Freehold!* *Original Owner* Nestled in tree-filled mature Markham Village this detached home has been cared for by the same owner for 40+ years. With 4 car ample parking, a deep fenced yard, and pleasing traditional layout what more could you ask for to make your own taste and cosmetic upgrades on? Large windows overlook this peaceful established neighbourhood that's walking distance to schools, parks, transit and more. A open concept living room to dining room, and kitchen with large breakfast area (originally designed as a family room) with large pantry. 3 Very Well Sized Bedrooms with two full bathrooms await on the second floor. A finished basement with tons of storage, including rec room, spare room (currently set as an office), and laundry area. 25 year shingles (2023), newer garage door. A pleasing yard with perennial flowers, trees, and deck to relax on. A covered Porch to greet your guests and relax on. Edward T Crowle Public School, Markham District High School District. Here's your chance to live in Markham Village at a tremendous price without any offer dates or games! ** This is a linked property.** (id:53661)
6 Jaylynn Court
Vaughan, Ontario
**A True Gem** This home has it all! ** Gorgeous Curb Appeal. No Sidewalk and a Huge 4-Car interlock driveway. Highly desirable Child Safe and Quiet Court Location. Step Inside to find a beautifully renovated kitchen (2025) with white cabinetry, quartz countertops, and upgraded bathrooms featuring quartz counters, a free-standing tub, and a glass shower. Enjoy 9' smooth ceilings on the main floor, spacious bedrooms with walk-in closets and 3* upper level ensuite baths and a large fully finished basement with a theatre-style media room. the backyard is a private resort oasis with an inground saltwater pool and professionally landscaped grounds. Too many upgrades to list- this one is a must-see! (id:53661)
654 Lyman Boulevard
Newmarket, Ontario
Stonehaven-Wyndham Executive Family Home. Prime location on a quiet, cul-de-sac like section of Wyndham Village. This beautifully maintained updated 4-bedroom, 4-bathroom home with main floor office offers a well-appointed centre hall plan with multiple living zones, blending comfort and sophistication for any family. 3029 sqft (MPAC), built in 1996. The airy bright main level features formal living and dining rooms, a family room with gas fireplace overlooking the private fenced backyard, and a gourmet kitchen with a huge centre island, granite countertops, backsplash and stainless steel appliances. Pot lights and hardwood flooring run throughout the main level and upper-level bedrooms. Updated front windows add to the homes efficiency and curb appeal. A convenient main floor laundry provides access to the sun-filled 2-car garage.Upstairs; 4 spacious bedrooms and a bright den/play area. Luxurious primary suite with sitting area, walk-in closet and spa-like ensuite bath featuring a glass shower enclosure and soaker tub. The full basement offers excellent potential for future living space. Outdoors, enjoy mature landscaping, fully fenced yard, stone walkways, a private patio, and a relaxing hot tub. Ideally located with easy access to top-rated schools, Highway 404, public transit, beautiful parks, walking trails, restaurants, shopping, and the expanding amenities of both Newmarket & Aurora! (id:53661)
63 Carrying Place Trail
King, Ontario
A dream house like no other! Featuring hardwood flooring throughout the main and 2nd floors. Truly an entertainers delight with all the features and massive kitchen and dining area. Top of the line finishes and appliances with indoor and outdoor pizza ovens.A Great Room that offers a floor to ceiling stone fireplace w/14ft vaulted ceiling with double french doors & built-in surround sound.Main floor In-law suite with kitchen and ensuite with a separate entrance.Sunroom with heated floor and double sliding doors will give you an abundance of natural light for a peaceful and tranquil seeting. The brightly lit main floor with skylights and French Doors will lead to a Backyard Oasis like no other, with a salt water in-ground pool, large paver deck outdoor kitchen and bar, regulation size Bocce court with lights and a large private backyard.Enjoy an resort-style outdoor food & fun experience w/gourmet Chef style Artisan BBQ and Imported Italian pizza oven. Carrying Place Golf & Country Club is within walking distance.Home security system, 6 car heated and finished garage plus 2 car lifts with plenty of storage, accomodating 8 vehicles. Additional storage garage heated fully powered. Back-up Generac Power generator, 400 AMP Service 2nd Floor Laundry and much more!! Close to Hwy 400, Country Day School, Villanova College & Seneca College King Campus. This home is a must see!! (id:53661)
25037 Maple Beach Road
Brock, Ontario
Beautiful legal duplex raised bungalow situated on a massive 110x188 foot lot. Each unit contains 3 bedrooms, kitchen and 4-piece bathrooms, seperate entrances, holding tanks, wells, and wood-burning fireplace( not WET certified), located on maple beach road. This home offers the ability to live in one unit and rent the other, rent both units, this property offers tons of options for the interested buyer. Convenient access to local shops, restaurants, golf courses, schools and the town of beaverton are all only a short distance away. Lake simcoe access is only steps from the door. (id:53661)
56 Laura Sabrina Drive
Vaughan, Ontario
Welcome to 56 Laura Sabrina Dr in the heart of Sonoma Heights! This spacious 3-bedroom, 4-bath home offers an open-concept layout perfect for family living and entertaining. Freshly painted throughout, the home has been exceptionally well maintained with a kitchen and bathrooms in excellent condition, offering the option to enjoy as-is or update to your taste. The finished basement provides flexible space for a rec room, gym, or play area. Attached garage with private driveway parking adds convenience. Situated in a warm, family-oriented neighbourhood surrounded by parks, schools, and trails, with Boyd Conservation Park and Kortright Centre just minutes away. Commuting is a breeze with easy access to Hwy 427/400/407, Rutherford GO, and Vaughan Metropolitan Centre subway. Close to shopping, dining, and Kleinburg Village, this home combines space, comfort, and community in one of Vaughan's most loved areas. (id:53661)
512 - 245 Carlaw Avenue
Toronto, Ontario
Historic Wrigley Lofts in Leslieville! A rare opportunity to lease in one of Toronto's most iconic loft buildings. Featuring the original leaded pane window wall that floods the space with natural light, this loft seamlessly blends history, character, and modern living. The oversized chefs kitchen is perfect for cooking, entertaining, and hosting friends. Step outside and experience Leslievilles vibrant atmospherehome to some of the citys best restaurants, cafés, bakeries, galleries, and vintage markets. Its a true hub for artists, creatives, and entrepreneurs.Outdoor enthusiasts will love Jimmie Simpson Park and the Don River Trail just minutes away. With streetcars and buses at your doorstep, downtown Toronto is only moments from home giving you the best of both worlds: urban convenience and community charm.Dont miss your chance to live in a unique piece of Toronto's history. (id:53661)
28 Pickering Street
Toronto, Ontario
Every home tells a story & at 28 Pickering Street, the next chapter writes itself. This oh so charming semi sits on an extra deep Upper Beach lot. A classic brick facade & front porch, framed by lush hydrangea bushes, welcomes you home & offers its own narrative of early morning coffee, evening catchups a sense of belonging that extends well past the front steps.Inside, light softens each rm & guides you through a layout that feels both practical & adaptable. A beautiful stone fireplace anchors the living rm, destined to be the place where holiday décor is hung & family gathers. A bright, dedicated dining area flows naturally into the updated kitchen w/ lrg island & sliding glass doors that open directly to the garden. Upstairs, 2 airy bedrooms offer bright retreats, while the lower level expands the possibilities with a large additional bedroom (or family room!), a generous 3-piece bathroom, and a flexible space ideal for a home office. The backyard is private, purposeful, & low-maintenance; framed by mature spruce trees & designed for ease. A tiered deck creates natural gathering places, with room for lounging, dining, garden beds to flourish, kids to play and summer nights that stretch long under glowing string lights. TWO-car parking accessed via a laneway rounds out this offering, adding both practicality, value and future possibilities. Just steps away, the YMCA stands as a community cornerstone with fitness classes, indoor pool, gym and tremendous family programing. Kingston Road Village hums with its own rhythm of flower markets, local grocers, cozy bodegas, family-owned restaurants, and cafés where the barista knows your name. Trails through Glen Stewart Ravine wind their way to Queen Street and then down to the lake, where the boardwalk offers the perfect setting for sunrise walks or weekends by the water. Highly regarded Adam Beck School district + effortless connections to the streetcar, GO Transit, and a quick downtown commute. (id:53661)
35 - 1333 Mary Street N
Oshawa, Ontario
Welcome to this Bright and Spacious home in a Well-Maintained Condo Complex with Updated Windows and Exterior Doors. Recently Renovated with New Laminate Flooring, Large Porcelain Tiles in the basement, and a Fresh Coat of Paint. The Eat-In Kitchen features White Cabinets, Subway Tile Backsplash, Dark Countertops, and a Pantry Cupboard, with space for a buffet and dining table for six. The sun-filled Living Room offers Two Floor-to-Ceiling Windows and a Walk-Out to a Fully Fenced Backyard. The Primary Bedroom includes a Large Walk-In Closet. Comes with an Exclusive Parking Spot and 1 Visitor Parking Pass. Conveniently located near Taunton & Simcoe, with easy access to Transit, Shopping, Restaurants, Costco, Ontario Tech University, and Durham College. Just 10 Mins to Hwy 407, 15 Mins to Hwy 401, and 10 Mins to Downtown Oshawa. With BONUS Furniture Items. Don't miss this Gem! (id:53661)
1778 Central Street
Pickering, Ontario
This home will be something special. It Is 80% completed leaving just the best bits for you to create your dream living space. The room layout is from the plans but there is plenty of opportunity for you to re arrange to suit your life style. Planned for 8 bathrooms and 7 bedrooms a chefs kitchen , a magazine worthy primary luxury suite with a walk out terrace, Home office, in law suite a gym are just a few of the delights this home can offer. 10 ft ceilings grace multiple rooms. The home is bright and modern, with floor heating ,well and septic to keep utility bills down. This home is built for luxury ,and is priced to sell. BUYER TO FINISH. Taxes will be re assessed on completion. Construction site DO NOT walk with out an appointment. (id:53661)
1037 Sandcliff Drive E
Oshawa, Ontario
Nestled in the family-friendly Pinecrest community, this detached home at 1037 Sand-cliff Dr, offers an incredible opportunity for comfortable living and income potential. The upper level features four spacious bedrooms and three well-appointed washrooms, perfect for family life. The highlight is a fully separate lower-level suite with two bedrooms, a washroom, its own entrance, and laundry ideal for rental income, in-laws, or adult children. Enjoy the best of Oshawa living in this desirable neighborhood, just moments from schools, shopping, parks, and all essential amenities. This versatile property perfectly blends modern convenience with a prime location. (id:53661)

