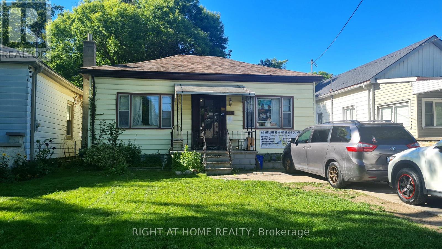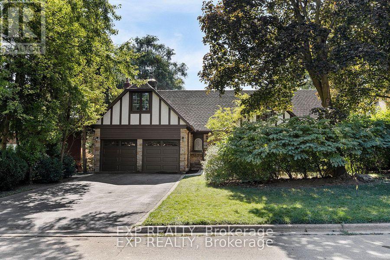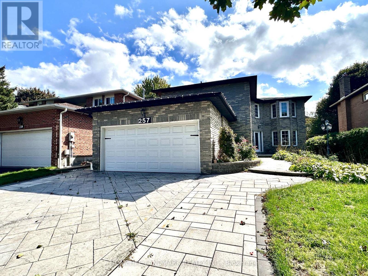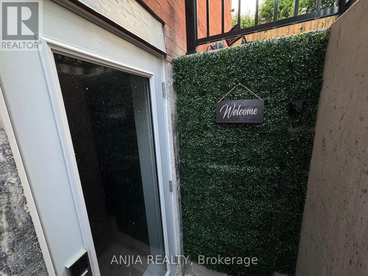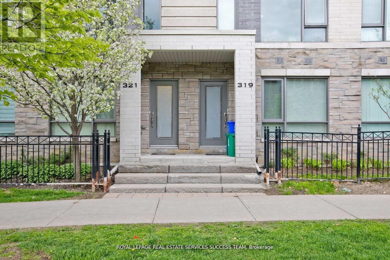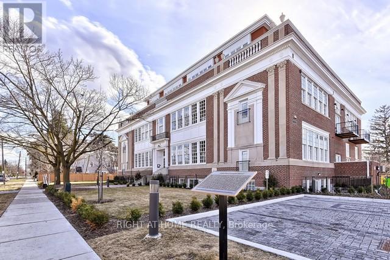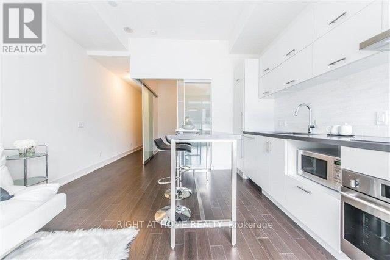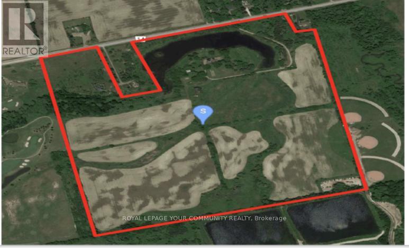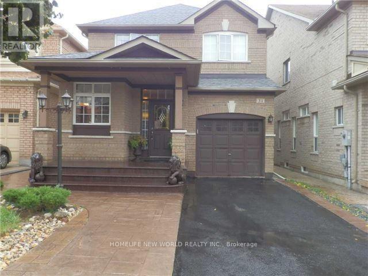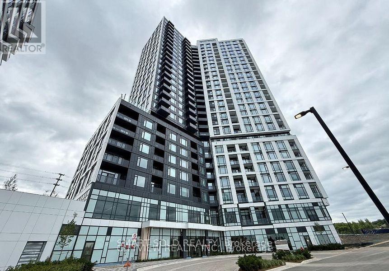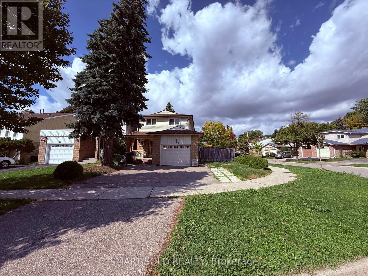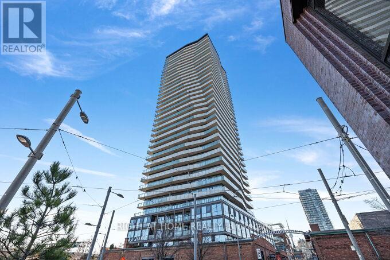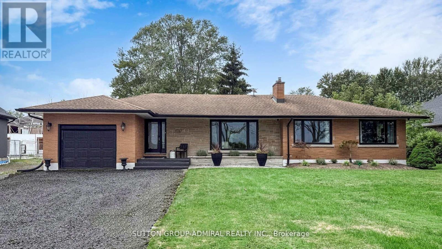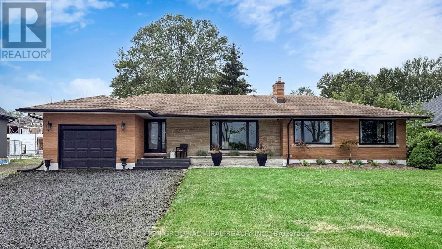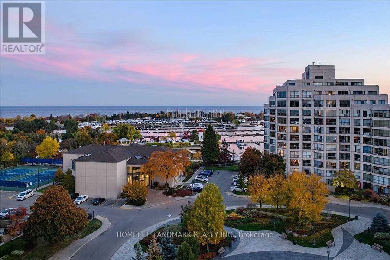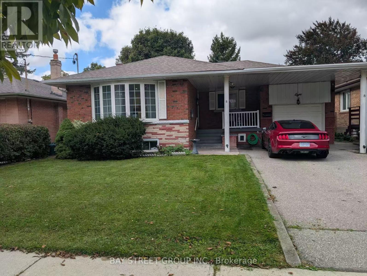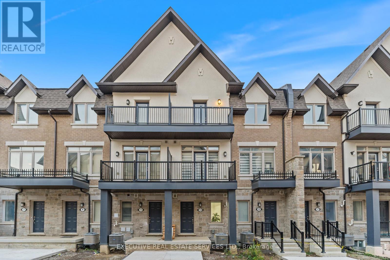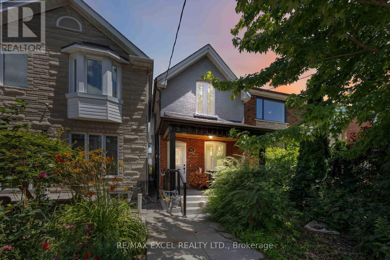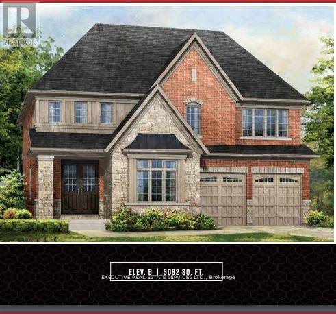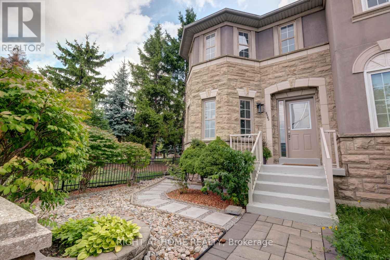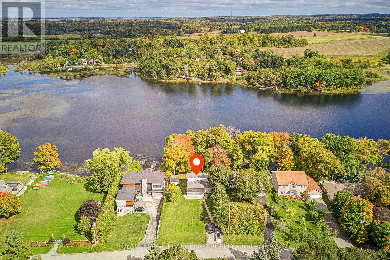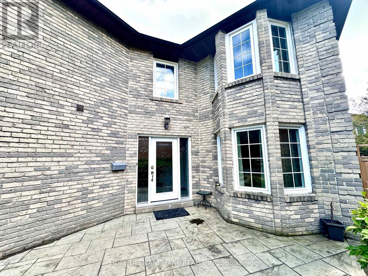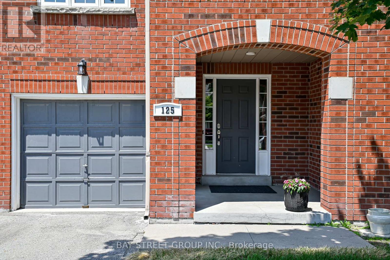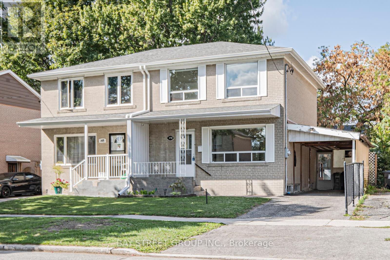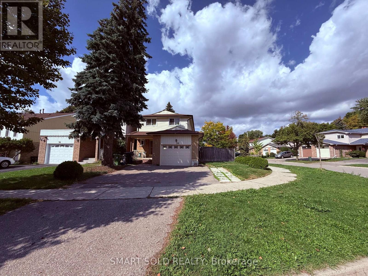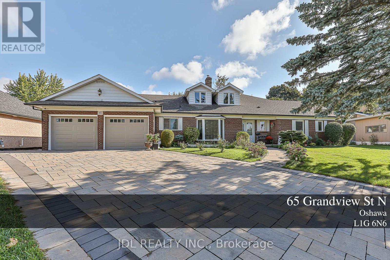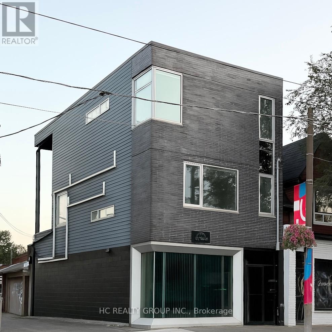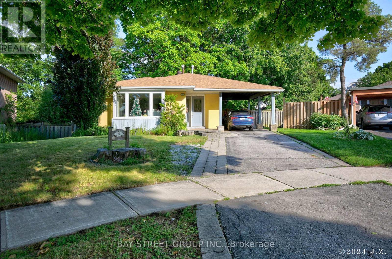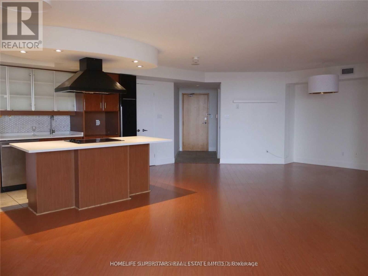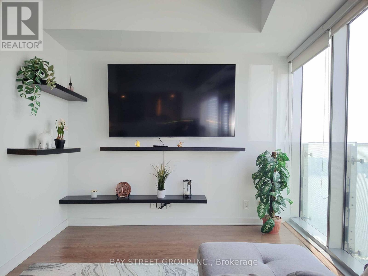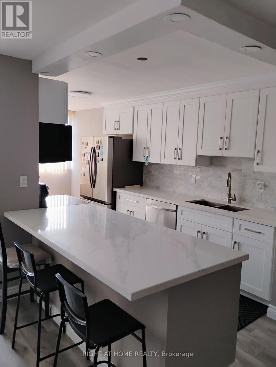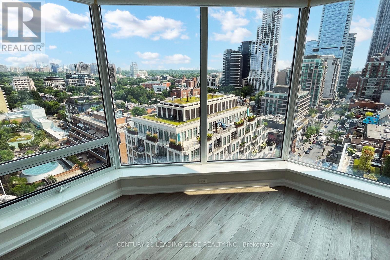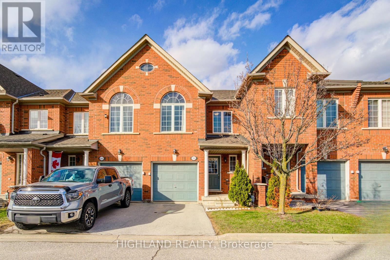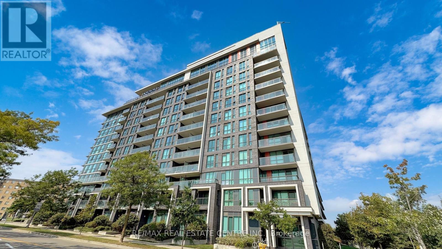310 Grey Street
London East, Ontario
Welcome to this beautiful 3-bedroom, 2-bathroom detached bungalow. Ideal for the first time home buyer and investors. The main floor features laminate flooring, a bright living area, three spacious bedrooms, and a kitchen with a lovely view of the fully fenced backyard. The partially finished basement includes an additional bedroom and a dedicated laundry space ideal for future rental or extended family use. Conveniently located near Richard B. Harrison Park, downtown, shopping, city transit, and the hospital. (id:53661)
25 - 501 Buckeye Court
Milton, Ontario
Stunning Three Storey Double Garage Executive Modern Hawthorne Mattamy Town home .Large Spacious Bright open Modern design town home with a family size deck in a Fast developing Neighbourhood. 2087 Sq. Ft. 4 Bedrooms 3 Full 4 piece Baths and a powder room. In-Law's or guest Suite on the Ground Floor with a 4 Piece En-suite & Walk-In Closet. 9' Smooth Ceiling On Ground And Second Floors. Upgraded Oak Staircase & Hardwood flooring in Bedrooms. Laminate Flooring on the 2nd and lower floor. Modern Kitchen W/ Upgraded Cabinets & a Large Island/Breakfast Bar. W/O To Huge Spacious Upper Deck / Balcony & 2 Garage Parking Spaces W/Interior Garage Access (id:53661)
70 Hemingway Crescent
Markham, Ontario
Location! Location! *** Executive Home in secluded neighborhood *** Park like setting with Heated Inground Pool *** Spacious Lot and Driveway *** Walking Distance to Carlton Park and Top Ranking Schools : William Berczy Junior and Unionville High ***Fee Minutes Drive to Hwy 407/404 *** Close to Plazas, First Markham Place, City Hall, Hotels, Churches...*** Renovated Kitchen and Baths *** Walkout Basement with Sauna, Rec Room, Wet Bar, Fireplace *** (id:53661)
3rooms - 257 Fincham Avenue
Markham, Ontario
Three bedrooms on the second floor. Located near public transportation and a shopping mall, with nearby schools that are suitable for children. Move-in Ready with basic furniture. Tenant shall share the main floor with other occupants. Tenant insurance is mandatory and must be maintained throughout the tenancy. (id:53661)
370 Chambers Crescent
Newmarket, Ontario
Bright and modern two-bedroom basement apartment is available for rent in the desirable Armitage neighborhood of Bright and modern two-bedroom basement apartment is available for rent in the desirable Armitage neighborhood of Newmarket for $2,200 per month. The apartment features two spacious bedrooms, each with its own walk-in closet, along with a stylish three-piece bathroom that includes a glass shower, LED mirror, and sleek finishes. The open-concept kitchen and living area is equipped with brand-new appliances including a fridge, stove, dishwasher, and an in-suite washer and dryer for added convenience. With a separate private entrance and walk-up design, the space benefits from more natural light than a typical basement. Parking is available for multiple vehicles. Located close to schools, shopping, and public transit, the apartment is just minutes from Upper Canada Mall with more than 250 stores and restaurants. This home is ideal for professionals, couples, or small families seeking comfort and modern living in a great location. (id:53661)
321 South Park Road
Markham, Ontario
Luxury Urban Townhouse With 2 parking, Modern Kitchen With Granite Counters & Breakfast Area, 9' Ceiling On Main Level, Direct Access To Garage. Include Snow Removal, Landscaping & Fabulous Condo Facilities, 24 Hour Concierge, Pool, Party Room, Movie Theatre, Walk To Viva/York, Shops, Restaurants, Bank, Close to Hwy 404/407. (id:53661)
401 - 64 Wells Street
Aurora, Ontario
Village living at its best, this penthouse loft is in th eiconic former Wells Street School, offers high-end finished 1177 sq ft living inside plus 307 sq ft terrace outside. Excellent positioning between Town Park across the street - with weekly seasonal Farmer's Market & music nights and the Aurora Town Square with th e Library / Cultural Centre behind. Walk to shopping, library, services, Go / YRT transit. Low maintenacne & utility costs. Unique brock wall along whole, south 2- storey staircase wall. Scavolini kitchen & bath cabinetry, with high end stainless appliances & stainless backsplash. White oak, wide plank dark oil rubbed hardwood throughout. Thoughtful upgrades for enjoyment. (id:53661)
311 - 180 Enterprise Boulevard
Markham, Ontario
This is Downtown Markham Living! The Premium Unit On The Third Floor Of 180 Enterprise Blvd Has A Walkout, Oversized Terrace, Directly Across From The Vibrant Markham VIP Centre, In The Heart Of Downtown Markham. Walking Distance To Aroma Cafe, High End Restaurants, York University And Mins To The Go-Station. Fully Renovated With Immaculate Taste For The Triple AAA Tenant To Enjoy. Engineered Hardwood Throughout, Upgraded Kitchen, Parking & Locker included. The Den Can Be Used As An Office Or 2nd B/R. Heat Included, Tenant pays HYDRO. Five Star Amenities Shared With The Marriott Hotel. Welcome Home! (id:53661)
6863 Fifth Line
New Tecumseth, Ontario
Exceptional Power of Sale opportunity to acquire a combined 99.62 acres of contiguous, largely vacant land with frontage on the south side of 5th Line, steps from Tottenham. Ideally situated between the edge of the Tottenham urban boundary and Woodington Lake, these parcels offer prime exposure and growth positioning in one of Simcoe Countys fastest-growing communities. Immediate proximity to the western border of Tottenham places the site just 600 metres from urban amenities, Coventry Park, and Woodington Lake Golf Club. Rapid regional highway access enhances connectivity for future development and investment appeal. Official Plan designations include Rural, Environmental Protection, Oak Ridges Moraine Countryside and Natural Linkage Areas. Zoning supports agricultural, residential, conservation, limited commercial/industrial, and institutional use, with agri-tourism potential. Municipal water and sewer services are nearby; the majority of the land is unimproved except for one single-family residence. A unique offering as as is, where is, under Power of Sale, presenting exceptional land banking and future development prospects in a robust growth corridor. (id:53661)
31 Moraine Drive
Vaughan, Ontario
Wonderful Detached Home With updated 4 pc Ensuite in the master bedroom and a finished Walk-Up basement. Pot Lights And 9' Ceiling On The Main Floor, Extended Kitchen Cabinets and much more. New renovated Walk-Up Basement with a bedroom and 3 pc bathroom. Close To Hospitals, Schools, Shops, Supermarket, And Community Centers. Newer dishwasher and cloth washer. Fridge, Stove, Dishwasher, Washer And Dryer, Central Air, Central Vac, Garage Door Opener, All Elf, All Window Coverings, Pot Lights. **AAA Tenant Only** (id:53661)
2110 - 2495 Eglinton Avenue W
Mississauga, Ontario
Welcome to Brand New Luxurious Condo Built By Daniels Group. This Corner Suite Offers 2 Bedrooms at two sides of the unit with more privacy. Lots of Sunshine & Unobstructed East, West and North Views From Living/Dinning and bedrooms. Wi-Fi Included. Laminated Floor Throughout, 9 Ft Ceilings, High End Finishes. Modern Kitchen with Stylish Island and Quarts Counter Top and Back Splash. Walk-Out Balcony For Relaxing & Entertaining. In-suite laundry. 1 parking space, 1 storage locker. Upgraded Blinds To Be Installed By the Builder. Property Located in the Heart of Erin Mills Neighbourhood to top-rated Schools Like John Fraser Secondary and St. Aloysius Gonzaga-this beautifully designed unit offers both style and functionality. Full Access To Over 12,000 Square Feet of Amenities, Including a Fitness Centre & Yoga Studio, Party Room & Media Room, Outdoor Terrace with BBQ and Lounge Areas. Ideally Situated in Top-rated School Districts. Close to University of Toronto Mississauga Campus. Steps to Erin Mills Town Centre, Shopping Mall, School, Bank, Retailed Stores, Restaurants, Highway 403 & 401. (id:53661)
(Basement) - 36 Montezuma Trail
Toronto, Ontario
Basement only.Bright & Spacious Home In Convenient Location Steps To Ttc/Park*Mins To Rt/Go Station/Pacific Mall/Woodside Sq/Scarb Town Centre/Hwy 401. Utilities basement 35% (id:53661)
509 - 3 Rean Drive
Toronto, Ontario
Luxury New York Towers In Prestigious Bayview Village! Excellent Location/Neighborhood! Gorgeous And Bright 1 Br W/ South Facing View For 642 Sf. Open Concept Liv/Din With W/O Balcony, Open Concept Kitchen Counters, Breakfast Bar, Large Bedroom With Walk In Closet. Quality Building With Excellent Facilities. Indoor Pool, Gym, Billiards, Party Rm, Guest Suite, Putting Green, Virtual Golf, Library. Steps To Bayview Subway And Bayview Village Mall. Minutes Away From Hwy 401, 404 & Dvp! One Parking And One Locker Included. All Utilities Included! Will Professional Clean! (id:53661)
10 North Hills Terrace
Toronto, Ontario
TRIP A Location! Premium lot in Banbury-Don Mills area, quiet street. Recently Reno from Bottom to top. Kitchent cabines with hardwood drawer and buid in appliances.poshlin conter top baksplash, water fall island , tone of detail.legal basement apartment with separate entrance. four bedrooms with two ensuits on mainfloor. Step to Don Mills Paths & Ravine System Perfect For Walking, Cycling, Schools & Shops At Don Mills. Enjoy Boutique Shopping, Fine Dining And Vip Movies. Minutes sunny brook hospital, LTR, Dvp And Ttc Provides Quick Access To 404 and 401 .20 Mins to Downtown, This is truly the heart of Toronto: Top schools (id:53661)
2501 - 390 Cherry Street
Toronto, Ontario
City Living at its best! Welcome to This pinnacle of urban living, offering you a genuine immersion into the dynamic pulse of the city with a Captivating View of the CN Tower and the City Skyline. This 1-bedroom plus den unit boasts 9-foot smooth ceilings, providing an airy and open ambiance. Included in this offering is one storage locker. With an open-concept design, you can seamlessly enjoy the vibrant city life right outside your doorstep. Imagine strolling down to the charming brick-lined streets, where you'll find a delightful array of cafes, restaurants, boutiques, art galleries, and theaters, You'll be captivated by the enchanting holiday festivities at the Distillery District, enjoy Christmas at The Distillery District, One parking $210 monthly (id:53661)
9767 Niagara River Parkway
Niagara Falls, Ontario
Unique Waterfront Retreat on the Niagara River Discover this rare opportunity to reside in a stunning waterfront property set on over half an acre, backing onto a serene forest. Enjoy breathtaking views of the Niagara Rivers flowing waters right from the comfort of home.This beautifully updated residence combines modern style with everyday comfort. The open concept main floor boasts a spacious kitchen with a central island, quartz countertops, stainless steel appliances, oversized windows, and a cozy gas fireplace. Walk out directly to the backyard and take in the natural surroundings. The fully finished basement offers four rooms, two bathrooms, and abundant storage space perfectly suited to be transformed into a private in-law suite. Step outside to an oversized backyard surrounded by mature trees, offering both open space and privacy; an ideal setting for relaxation or entertaining while enjoying the soothing sounds of nature. The large driveway accommodates up to six vehicles. Tucked away from the noise of the city yet conveniently close to all amenities including bike trail , golf course and 15-20 min Niagara Falls by bike. This property delivers the best of both worlds: peaceful living with easy access to everything you need. One room in the basement is for the owner's use. Minimum lease period is 6 months. (id:53661)
9767 Niagara River Parkway
Niagara Falls, Ontario
Unique Waterfront Retreat on the Niagara River Discover this rare opportunity to own a stunning waterfront property set on over half an acre,backing onto a serene forest. Enjoy breathtaking views of the Niagara Rivers flowing waters right from the comfort of your home.This beautifully updated residence combines modern style with everyday comfort. The open concept main floor boasts a spacious kitchen with a central island, quartz countertops,stainless steel appliances, oversized windows, and a cozy gas fireplace. Walk out directly to the backyard and take in the natural surroundings.The fully finished basement offers four rooms, two bathrooms, and abundant storage space perfectly suited to be transformed into a private in-law suite.Step outside to an oversized backyard surrounded by mature trees, offering both open space and privacy an ideal setting for relaxation or entertaining while enjoying the soothing sounds of nature. The large driveway accommodates up to six vehicles.Tucked away from the noise of the city yet conveniently close to all amenities, including bike trail , golf course and 15-20 min Niagara Falls by bike. This home delivers the best of both worlds: peaceful living with easy access to everything you need. (id:53661)
1002 - 2261 Lakeshore Boulevard W
Toronto, Ontario
Welcome to this Stunning Community Near Lake at Marina Del Rey Condo Complex. Live in Luxury with on Open Concept 2 Bedroom+Solarium (Can Be Used As Bedroom) 1164 SF unit with two Bathrooms. South East Facing overlooking Lake Ontario and the Maria. Amazing Amenities: 24Hr Concierges, Indoor Pool, Tennis Court, Hot Tub, Sauna, Bbq, Sundeck, Party Room, A State of The Art Gym, Garden, Perfect for Cycling, Running or Walking Along the Marin Goodman Trail. Short Distance To Downtown Toronto, The Financial and Entertainment districts, Large Windows Stretching Across Solarium to Dinning. Available for Immediate Occupancy (id:53661)
8 Storey Crescent
Toronto, Ontario
Newer Renovated 3-Bedroom, 2-Bathroom Main Floor Unit for Lease Prime Etobicoke Location!Welcome to this spacious raised bungalow in a fantastic, family-friendly neighbourhood. Renovated in 2023, this bright unit features:3 bedrooms & 2 full washroomsOpen-concept kitchen with centre island perfect for entertainingLarge, west-facing backyard with plenty of space for outdoor activitiesSunny living area with modern finishesExcellent location walk to Heathercrest Park, minutes to John G. Althouse Middle School, West Deane Park, trails, skating rink, and easy access to Highways 401 & 427.Ideal for families or professionals seeking comfort and convenience in Etobicoke. (id:53661)
13 Ormand Terrace
Caledon, Ontario
Welcome to 13 Ormand Terr! This Beautiful Brand New Luxury 3-Storey Townhome is located in the heart of Caledons most rapidly developing area, just minutes from Hwy 410 and the upcoming Hwy 413 a prime opportunity for both homeowners and investors. Freshly painted throughout, this upgraded model boasts over $30K in premium upgrades. Enjoy a fully renovated modern kitchen with quartz countertops, stainless steel appliances, central island with breakfast bar, and upgraded cabinetry. All bathrooms have been fully renovated with high-end finishes. Offering approx. 1900 sq ft of bright, open-concept living space featuring a spacious great room with dining area and walk-out to a large balcony perfect for entertaining or relaxing. Elegant oak staircase throughout. The upper level features 3 generously sized bedrooms and 2 full baths. The primary bedroom includes a walk-in closet, 3-pc ensuite, and walk-out to a private balcony. The third bedroom is enhanced with a skylight, filling the space with natural light. Main floor laundry for added convenience. Direct garage access from inside the home and two separate entrances (front and rear). Located in a quiet, family-friendly neighbourhood close to schools, parks, plazas, restaurants, groceries, public transit, recreation centre, and library. Tons of sunlight throughout. A fantastic long-term investment in a growing community. Just move in and enjoy! (id:53661)
75 Harvie Avenue
Toronto, Ontario
Stunning fully renovated detached home in a prime location! **Brand new family room added in July 2025** This move-in-ready property has been updated top to bottom and never lived in since completion. The open-concept main floor features a spacious living and dining area, modern kitchen with quartz countertops, stainless steel appliances, and an oversized island. A sun-filled breakfast nook overlooks the yard. Upstairs boasts four large bedrooms with walk-in closets and two stylish 4-piece baths. The finished basement offers a bright rec room with pot lights, perfect for a gym or home theatre. A brand new family room was added in 2025 for extra space. Enjoy a private patio and proximity to top schools, parks, amenities. **Brand new family room extension added in July 2025** (id:53661)
504 - 8 Culinary Lane
Barrie, Ontario
Now available for lease*** Beautifully upgraded throughout, this stylish suite features a chefs kitchen with granite countertops, stainless steel appliances, and a ceramic backsplash** Enjoy the convenience of an underground parking spot and relax on your private balcony complete with a BBQ gas line**Condo Amenities Include: Community Gym, Community Room For Events, Basketball Court, Playground **Perfectly located within walking distance to the GO Station and scenic trails through protected lands, and just minutes to Highway 400** Close to shopping, schools, beaches, parks, restaurants, public transit, and all amenities** (id:53661)
13 Sandhill Crescent
Adjala-Tosorontio, Ontario
This stunning 4-bedroom, 4-bathroom home offers over 3,000 sq. ft. of elegant living space in Colgans most desirable new community. Thoughtfully designed for comfort and style, the main floor features 9-ft ceilings, hardwood floors, and porcelain tile. A sunlit open layout includes a spacious living room, separate great room, and a gourmet kitchen with quartz countertops, stainless steel appliances, a large island, and walk-in pantry. Enjoy seamless indoor-outdoor living with a bright breakfast area leading to the backyard. A formal dining room with butlers servery is ideal for entertaining. Upstairs, the primary suite boasts a luxurious 5-piece ensuite and walk-in closet. Four additional bedrooms offer ample space, with Jack & Jill baths and double closets. A second-floor laundry room adds convenience. The sunken mudroom provides garage access and a private entry to the unspoiled basement. Close to trails, parks, golf, and amenities in Alliston, Tottenham, and Bolton. Just 45 mins to Pearson Airport. (id:53661)
8963 Yonge Street
Richmond Hill, Ontario
Your Waite is over! One of the nicest home in Bayview Glen complex is up for sale, Double Car Garage Solid End Unit Freehold Townhome, This spacious 3-bedroom home is fully loaded, Toto toilets, Riobel faucets , Glass shower doors, Renovated bathrooms, Garage door 2025 and many more, to be seen to be appreciated, it boasts a bright open-concept layout with an open concept kitchen featuring stainless steel appliances and walk-out to a private, professionally landscaped/Hardscaped backyard Gas BBQ Hock up. The finished basement includes 2 fireplaces, large rec room, wet bar, guest bedroom/Office & 3-pc ensuite, Mirrored closet, French door Added features: Tankless water heater, and gas (stove & dryer) Prime Location! *Excellent schools: St. Robert CHS (IB Program), St. John Paul II CES, Charles Howitt PS & Langstaff SS Next to a park, steps to YRT, Viva & GO Transit and Hillcrest Mall, minutes to Hwy 7/407, and surrounded by shops, restaurants, Starbucks, Walmart, Home Depot & more. . Future Growth! Upcoming TTC subway extension *(Check with School and board) (id:53661)
38 Lakeview Avenue
Whitchurch-Stouffville, Ontario
W-A-T-E-R-F-R-O-N-T Direct Waterfront On A 75X241 Premium Lot Just 35 Mins From Downtown Toronto. Welcome To Prestigious & Quiet Preston Lake. This Is Your Opportunity To Secure This Custom Rebuilt Home On A Very Private Lake. Completely Rebuilt From The Studs Detached Bungalow. Featuring Stunning Cathedral Ceilings, Bright & Spacious Open Concept Floor Plan With Superior Finishes and Craftsmanship Throughout. Centrally Located With 'High' Elevation Offering 'Breathtaking Million Dollar' Panoramic Views Of The Water. Sandy Bottom Shoreline. Absolute Tranquility & Privacy Of A Waterfront Setting W Magnificent Clear Views. Boat Shed & Dock Grandfathered. Swim, Canoe, Fish In Summer Or Skate In Winter. Nearby Golf Courses, Bike Clubs, Trails, So Much More. Waterfront Properties At Preston Lake Are Very Rare To Come To Market, Don't Miss This Opportunity To Secure This Gem! See Virtual Tour & Floor Plan Attachments. (id:53661)
Room1 - 257 Fincham Avenue
Markham, Ontario
One bedroom located on the second floor. Located near public transportation, park, and shopping mall, with nearby schools that are suitable for children. Water, electricity, heating, and internet are included. Move-in Ready with basic furniture. Tenant shall share the washroom and kitchen with other occupants. Tenant insurance is mandatory and must be maintained throughout the tenancy. (id:53661)
125 - 190 Harding Boulevard W
Richmond Hill, Ontario
This Sought-after Lovely 4 Bedroom Townhome Located In Desirable North Richvale! A quiet, Family-Friendly Complex In Prime Richmond Hill! Boasting over 2,100 sq ft of comfortable living across 3 levels,9' Ceilings On Main Level, Very Functional Layout With Large Windows And Plenty Of Sunlight. Open Concept Family Kitchen With Plenty Of Storage Space & Breakfast Nook. Spacious Lower Level Ideal For 4th Bedroom, Kids Playroom, Home Office Space Or Entertainment Room. It Is In The Top-Ranked School Zones: St. Theresa Catholic High School, Langstaff Secondary (French Immersion), Alexander Mackenzie High School (IB Program & Arts Program). It Also Close To Shopping, Bus, Go Train Station, Library, Wavepool, Hospital & Family Friendly Mill Pond. (id:53661)
Basement - 991 Jacarandah Drive
Newmarket, Ontario
Great Location. Fully renovated one bedroom walk out basement apartment with it's own laundry. Walk out to a patio, access via private walk out entrance. (id:53661)
150 Vauxhall Drive
Toronto, Ontario
Welcome to this beautifully renovated home, upgraded from top to bottom with care and attention to detail. Located in a highly desirable and convenient neighborhood, this home is move-in ready with brand-new appliances.Enjoy an open-concept layout filled with natural light, featuring a bright dining room with a walkout to the patio and backyard perfect for entertaining. Just steps from TTC transit, Costco, Highway 401, and grocery stores, this home offers both comfort and convenience. (id:53661)
(Main Floor) - 36 Montezuma Trail
Toronto, Ontario
Main&2nd floor only.Bright & Spacious Home In Convenient Location*Oversize Single Garage Fully Fenced Yard Indoor Access To Gar Oak Stairs*Steps To Ttc/Park*Mins To Rt/Go Station/Pacific Mall/Woodside Sq/Scarb Town Centre/Hwy 401.Utilities main floor 65%. (id:53661)
65 Grandview Street N
Oshawa, Ontario
***Loving Cottage Living in the City.TSpectacular Custom Built 4+1Br Bungaloft Sitting On A Forested Ravine Lot = Attention To Detail! Enjoy The Peaceful Views.The Huge Deck Off Of The Living and bed Room Allows You To Take In The Sounds Of Nature While You Soak In That Precious Time With Family & Friends. Main Flr Features Din. Rm, Eat-In Kit & Liv Rm With Bay Window Offering Amazing Views Of Forest Area. Large Mbr Features His & Hers Closet, 3Pc En-Suite & W/O To Deck. Lower Level With Multiple W/Outs To Deck & Yard. Perfect For Entertaining Or Additional Living Spaces. Loft with seperate entry Offers A Private Apartment Perfect For In-Laws Or Rental income. Huge walk out basement with 2 seperate entries potential rental income!! Nearly $200,000 CAD has been invested in top-to-bottom renovations over the past three years.Key Features & Upgrades **Modern Renovations: *Fully updated kitchen, bathrooms, and laundry room with premium finishes. **Outdoor Living: *A huge deck off the living room and master bedroom allows you to soak in peaceful forest views and spend quality time with family & friends.Master Retreat: Spacious primary bedroom with his & hers closets, a 3-piece ensuite, and direct walk-out to the deck. *Backyard Transformation: The original terraced yard has been filled and leveled into a large, flat green space perfect for play, gardening, or entertaining. *Interlock Driveway: Newly finished, adding both curb appeal and durability.**Versatile Living Spaces *Walk-out Basement: Expansive and bright, with multiple separate entries, providing opportunities for entertainment, additional living areas, or even rental income. *Loft with Separate Entry: Functions as a private apartment, perfect for in-laws, guests, or generating extra income.*Childrens Play Zone & Adult Entertainment Area in the basement.*400 AMP Electrical Panel. **Convenience *Located in a quiet yet convenient community, close to schools, shopping, and major transit routes. (id:53661)
109a Holborne Avenue
Toronto, Ontario
Welcome to this stunning custom-built home, completed in 2021, located just north of The Danforth in one of Toronto's most vibrant neighbourhoods. Blending sleek modern design with everyday functionality, this residence offers 3 bedrooms, 3.5 baths, and a single-car garage with a contemporary glass-paneled door. Curb appeal is further enhanced with a large front garden with perennials. Step inside to an open-concept main floor designed for both entertaining and daily living. A raised family room provides ample living space, the chef's kitchen features striking gunmetal appliances, a centre island with waterfall countertop and breakfast bar, and dining area with built-in cabinetry that adds both style and storage. Upstairs, the primary suite impresses with an extensive built-in wardrobe and a spa-inspired 4-piece ensuite complete with a double vanity and glass shower. Two additional bedrooms provide flexibility for family, guests, or home office space. The finished walk-up basement extends the living space, ideal for a rec room, gym, or media area, and is complete with a 3-piece bath and storage areas. Outside, the fenced yard includes a raised planter and dedicated play area, perfect for gardeners and families alike. Additional features are built-in speakers in many rooms and automatic blinds on the main & 2nd levels. With its contemporary finishes, thoughtful design, and prime East York location close to shops, dining, parks, and transit, this home is move-in ready for its next chapter. (id:53661)
899 Dundas Street W
Toronto, Ontario
This architect-designed corner property by Kohn Shnier showcases modern style and functionality throughout.The second floor offers a contemporary open-concept kitchen, dining, and living area, while the third floor features a primary bedroom with ensuite, a second bedroom, a full second bathroom, and the convenience of laundry at the bedroom level.Thoughtful upgrades include a sustainable green roof, a new furnace (2023), a sump pump (2022), and both central and localized AC/heating systems for year-round comfort. A private carport with roll-top access provides secure parking.The ground and lower levels are separately metered and currently tenanted, offering excellent flexibility for personal use, studio or office space, or reliable income generation.Situated just steps from Ossington, Trinity Bellwoods Park, and some of Torontos best restaurants, cafés, and shops, this property is a rare opportunity to combine modern architecture, versatility, and an unbeatable lifestyle location (id:53661)
406 - 980 Yonge Street
Toronto, Ontario
Large spacious 1-bedroom condo with nearly 700 sqft of interior living space + a 40 sqft balcony. 9-foot ceilings, recently painted, engineered hardwood floors, stainless steel appliances, modern lighting throughout (all on dimmers!). Unbeatable Location! Nestled between Yorkville and Rosedale in a prestigious and peaceful pocket of the city, this condo offers tranquility while being steps from vibrant shops, restaurants, and the energy of urban life. 3-minute walk to Rosedale subway station, Bloor subway station just down the street. 100% Walk Score! Quiet, well-maintained boutique building with gym, 24-hour concierge, bike storage, party room, and beautiful rooftop terrace with BBQs. Includes 1 Parking Spot + 1 Locker. Also available unfurnished - please inquire. (id:53661)
406 - 980 Yonge Street
Toronto, Ontario
Large spacious 1-bedroom condo with nearly 700 sqft of interior living space + a 40 sqft balcony. 9-foot ceilings, recently painted, engineered hardwood floors, stainless steel appliances, modern lighting throughout (all on dimmers!). Unbeatable Location! Nestled between Yorkville and Rosedale in a prestigious and peaceful pocket of the city, this condo offers tranquility while being steps from vibrant shops, restaurants, and the energy of urban life. 3-minute walk to Rosedale subway station, Bloor subway station just down the street. 100% Walk Score! Quiet, well-maintained boutique building with gym, 24-hour concierge, bike storage, party room, and beautiful rooftop terrace with BBQs. Includes 1 Parking Spot + 1 Locker. Also available Furnished for $2750 - please inquire. (id:53661)
603 - 40 Sylvan Valley Way
Toronto, Ontario
Light 'N Bright Thorough High End Renovation With An Oversized Terrace. Very Special Landscaped Grounds, Outstanding Shopping Area, Easy Access To Hwy 401, Lawrence/Yonge Subway Stn, Allen Road, And Just Minutes To A Municipal Golf Course. We Have A Gym, Very Large Well Equipped Hobby Rm, New Pool Table, Golf Practise, Squash/Racquetball Crt, Basketball, Pickleball, Party Rm, Car Wash Stall (id:53661)
2512 - 488 University Avenue
Toronto, Ontario
Discover this modern 1+Den condo at 488 University Ave, where the spacious den can easily function as a 2nd bedroom or home office. Floor-to-ceiling windows fill the suite with natural light, while the open balcony showcases stunning views of the city, lake, and CN Tower. With direct subway access at St. Patrick Station and steps to Eaton Centre, hospitals, U of T, TMU, and dining, this home combines convenience, style, and downtown living at its best. (id:53661)
67 Grove Park Crescent
Toronto, Ontario
Welcome to this beautifully maintained 4-bedroom detached home, perfectly situated in a highly sought-after neighborhood!Exceptional Value Rare Find!Very rare and big lot-don't miss out!This home boasts a uniquely expansive backyard, offering endless possibilities for outdoor enjoyment and entertaining. Featuring a thoughtfully designed open-concept layout, this home is newly renovated and filled with natural light through large windows.Conveniently located just steps from top-rated schools, scenic parks, and ravine trails. Enjoy quick access to the subway, GO Station, Highways 401/404, grocery stores, and a wide range of amenities.Don't miss this rare opportunity to own a move-in ready home in a prime location! (id:53661)
708 - 550 Queens Quay W
Toronto, Ontario
Rare Opportunity To Live In This Spectacular Unit With Breathtaking Unobstructed Views Of The Waterfront. Enjoy Beautiful Views In This Spectacular Suite. Only Steps Away From The Waterfront, Groceries Loblaws, Shoppers Drug Mart, Lcbo and Easy Access To Ttc, Enjoy Bike Paths, Waterfront Trails And Parks. Great size Approx. 965Sqft, Large Balcony, includes One Corner Parking Space & Locker In a Boutique Style Condo (id:53661)
2 Flaremore Crescent
Toronto, Ontario
Welcome To This Magnificent Luxury Home, Nestled On A Premium 80-Foot Lot Along A Quiet Street In The Heart Of Prestigious Bayview Village. Offering Nearly 7,000 Sq. Ft. Of Living Space And Fully Renovated In 2017, This Residence Blends Timeless Elegance With Modern Sophistication. Step Inside To Discover Spacious Principal Rooms, An Elegant Curved Staircase, And Custom Wainscoting That Elevate Every Corner Of The Home. Coffered Ceilings, Four Skylights, Rich Hardwood Floors, And Bespoke Millwork Flow Seamlessly Throughout The Main And Upper Levels, Creating An Inviting And Refined Atmosphere. The Chefs Kitchen Is Outfitted With Top-Tier Appliances And Designed For Both Family Living And Entertaining. With Two Kitchens, A Practical Layout, And Five Generous Bedrooms Upstairs, This Home Offers Unmatched Comfort And Versatility. Additional Highlights Include: Professional Landscaping With Sprinkler System, Circular Driveway And Tree-Lined Backyard For Privacy And Curb Appeal, Energy-Efficient Windows Throughout, This Remarkable Property Truly Embodies Luxury Living In One Of Toronto's Most Sought-After Communities. (id:53661)
3407 - 8 Eglinton Avenue E
Toronto, Ontario
Live in the heart of all at luxurious E-Condo, Yonge & Eglinton most iconic address! This stylish 1-bedroom suite features 9-ft ceilings, a modern European kitchen with integrated appliances, and a stunning 108 sq ft balcony with breathtaking view from both living and bedroom. Enjoy direct underground access to the subway and soon-to-open Eglinton LRT (expected in Oct 2025) . An unbeatable location for commuters. Just steps from premier shopping, dining, entertainment, and everything Yonge & Eglinton has to offer! Experience a full suite of resort-style amenities: 24h concierge, indoor pool, gym, sauna, yoga studio, lounge, party room, BBQ terrace, boxing gallery, two media/tech rooms. One locker included. (id:53661)
1211 - 72 Esther Shiner Boulevard
Toronto, Ontario
Cozy 1 Bedroom Suite With Work Space In Tango 2 Luxury Condo. In Concord Park Place Community With 8-Acre Park & Sports Field, Free Shuttle Service, Exercise Room, Lounge, Rooftop Terrace, Guest Suites, 24-Hr Concierge. Unobstructed Panoramic North View. Away From Highway Noise. Close To Canadian Tire, Ikea, Bayview Village, Fairview Mall, Banks, Restaurants & Shops, Bessarion & Leslie Subway Stations, Oriole Go Station, North York General Hospital, TTC, HWY 401/DVP & All Other Conveniences. Parking #4035 & Extra-Large Self-Contained Locker #4078. 567 Sq. Ft. + 98 Sq. Ft. Balcony. New Engineered Wood Floor In Primary Bedroom. Brand New Stacked Washer & Dryer By GE. Two Tones Kitchen Cabinets. Smoke-mirror Backsplash. Granite Countertop. (id:53661)
5006 - 12 York Street
Toronto, Ontario
Experience luxury living in the heart of downtown Toronto with this stunning fully furnished condo. Featuring floor-to-ceiling windows, the unit boasts breathtaking, unobstructed views of the CN Tower, Rogers Centre, Ripley's Aquarium, Toronto Islands, Lake Ontario, and Billy Bishop Airport. Just steps from Union Station, Scotiabank Arena, Harbour front, and with direct access to the PATH, commuting and entertainment couldn't be easier. Everyday essentials such as Longos, LCBO, shops, and an endless variety of restaurants are right at your door step making this condo the perfect blend of convenience and vibrant city living. (id:53661)
705 - 100 Antibes Drive
Toronto, Ontario
**Turnkey Renovated Suite In A Prime Location.** Enjoy Unobstructed South-Facing Views With The Cn Tower In The Distance From This Fully Renovated 2-Bedroom, 2-Bathroom Condo. Bright And Spacious With A Large L-Shaped Living/Dining Area, The Former Solarium Has Been Opened Up To Provide Additional Living Space. The Modern Open-Concept Design Features Smooth (No Popcorn) Ceilings And New Waterproof Wide-Plank Laminate Flooring. Brand New Kitchen Boasts Quartz Countertops And Samsung Stainless Steel Appliances. Both Bathrooms Have Been Fully Renovated With New Vanities And Updated Plumbing. A Newer Samsung Washer/Dryer (2019) Is Also Included. Comes With 1 Underground Parking Space. Steps To Ttc, Parks, And Visitor Parking. Maintenance Fees Include All Utilities Plus Cable Tv. (id:53661)
1704 - 155 Yorkville Avenue
Toronto, Ontario
Welcome to the gorgeous Yorkville Plaza Residences! This elegant and well laid out 1 Bedroom plus Den 1 Bathroom unit is situated at the north east corner of the building, with plenty of floor-to-ceiling windows bathing the unit in natural light. A practical kitchen with modern finishes provides a neat space for preparing meals. Continue forward into a living space, featuring a large bay style window that offers an incredible unobstructed eastward view of both the city and the Don Valley. The abundance of natural light continues in the bedroom, which offers more great views of the city through the windows. The den is large and practically laid out, with space for both a workstation and seating/sleeping. Building amenities include gym, party room, guest suites and a games room. Concierge is on duty 24/7 to help with all residents needs. Exit the lobby onto Yorkville Ave where luxury shopping and dining experiences abound! Explore local iconic destinations like the Royal Ontario Museum and surrounding fine art galleries. Being steps from subway and public transit makes getting in and out of the neighbourhood a breeze! Unit is well cared for and maintained, you don't want to miss this one! (id:53661)
402 Spadina Avenue
Toronto, Ontario
Excellent Business Opportunity!!! A prime commercial storefront in Chinatown on Spadina Ave, located between Dundas St and College St. Convenient Transportation with a bus stop and pedestrian crosswalk right at the entrance. High foot traffic, strong consumer demand, and great market potential make this an ideal location for various business ventures! Store size: 1,671 SF, Includes: A spacious basement storage area, plus high & dry basement (861 SF & 6' 9" ceiling); concrete laneway in rear. (id:53661)
99 - 6399 Spinnaker Circle
Mississauga, Ontario
** Back To The Ravine ** Welcome to this charming and well-maintained 3+1 bedroom, 2.5 bathroom townhouse nestled in a highly sought-after, family-oriented community. Backing onto a beautiful ravine, this home offers both privacy and a serene natural setting which is perfect for relaxing or entertaining. The main floor features an open-concept living area, ideal for entertaining, and a sun-filled dining area that walks out to the private backyard which is perfect for morning coffee or summer BBQs. The modern kitchen is thoughtfully laid out for functionality and flow. Three generously sized bedrooms, including a primary bdrm with a 4pcs ensuite bath and ample closet space. The versatile den on the 2nd level can easily serve as a home office, guest room, or additional living area, offering flexibility for today's lifestyle. Steps to Heartland Shopping Center, Hwy 401/407, The Parks, Mississauga Stadium, Courtneypark Athletic Fields, Restaurants and More. (id:53661)
719 - 80 Esther Lorrie Drive
Toronto, Ontario
Gorgeous And Bright Corner Unit in the Highly Desirable West Humber Neighborhood. Modern and Spacious unit with 2 Bedrooms 2 full Bath Perfect For Families. Apartment includes underground parking and locker. Open Concept Living/Dining And Kitchen, Granite Counters and Stainless Steel Appliances. Large Windows Throughout the unit making it bright with lots of natural lights. Breathtaking, Magnificent View from the balcony. 10 feet ceiling, large Master bedroom with W/I closet, and full 3pcs bathroom. Concierge and Security 24 hours, Fitness Centre and indoor heated swimming pool. Steps to TTC, Humber College, River trail, close to major HWYs and to All Amenities (id:53661)

