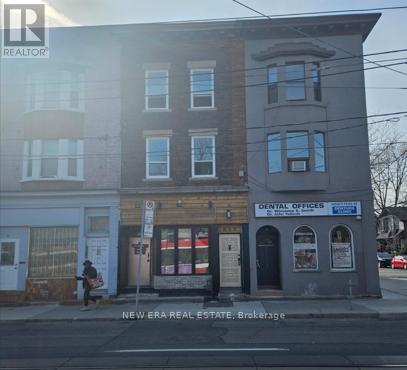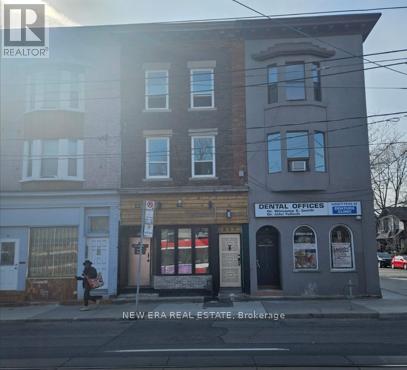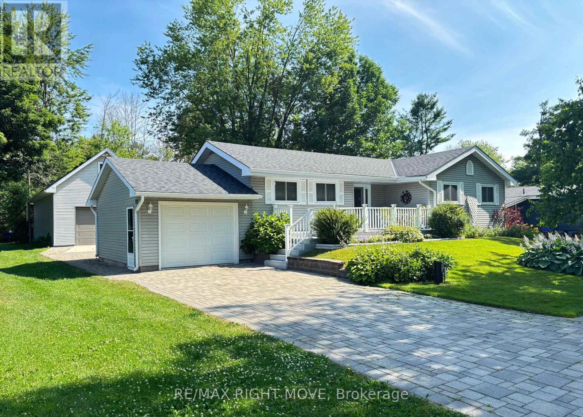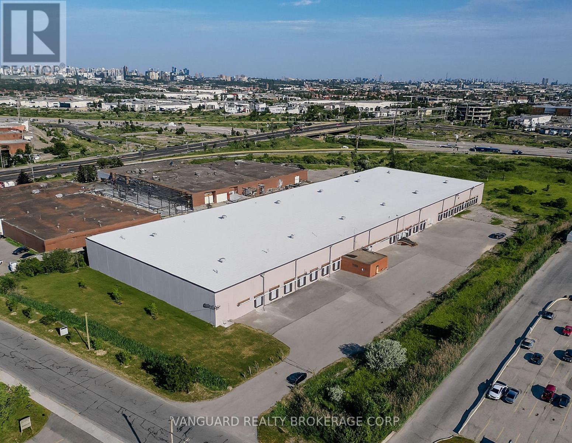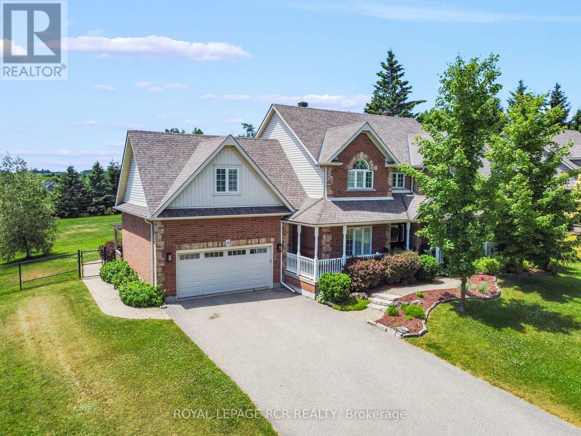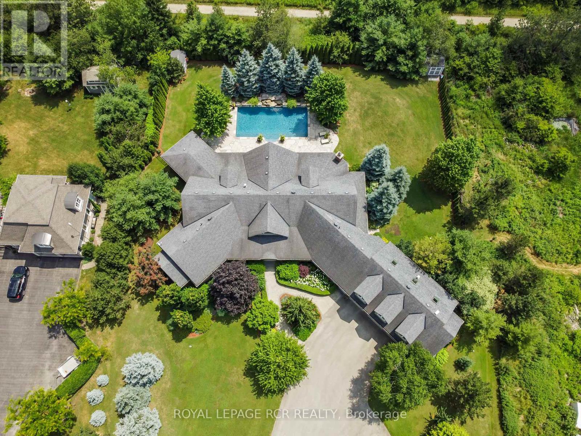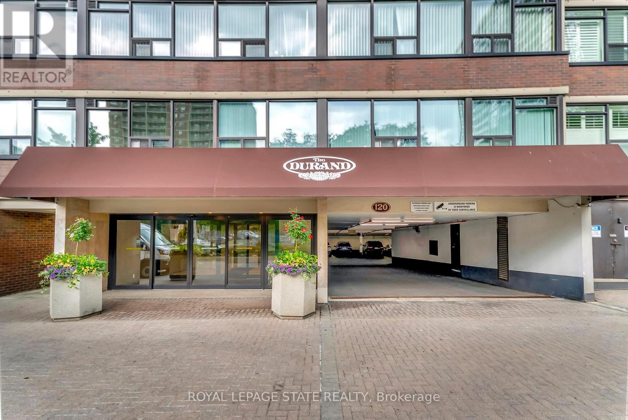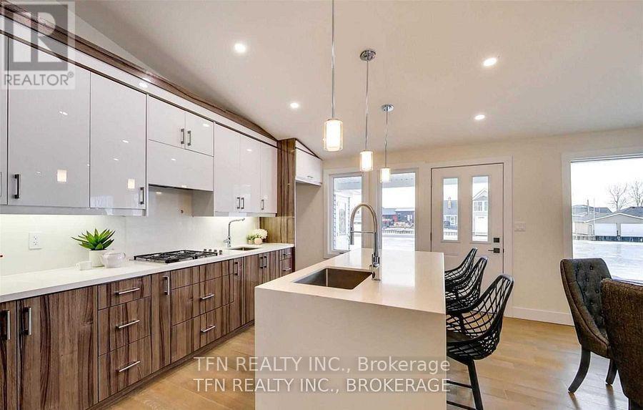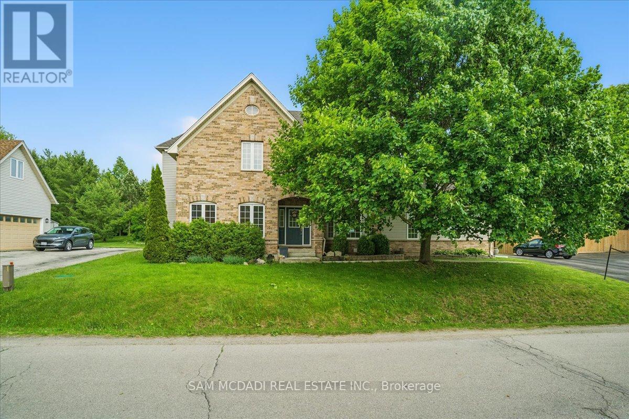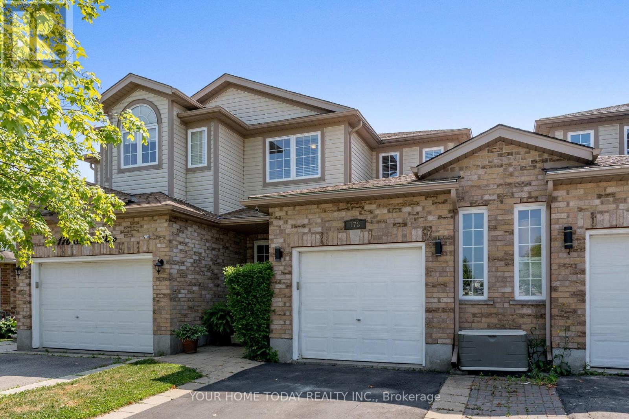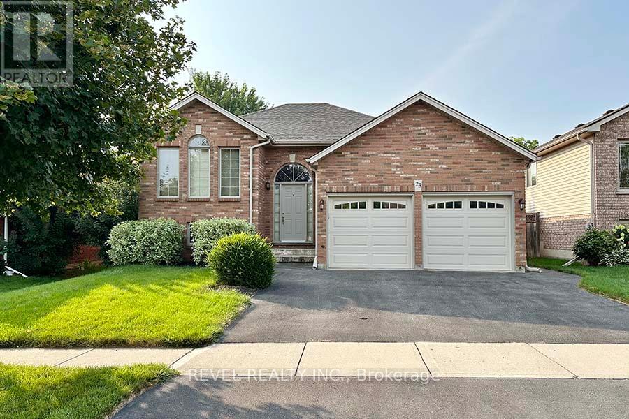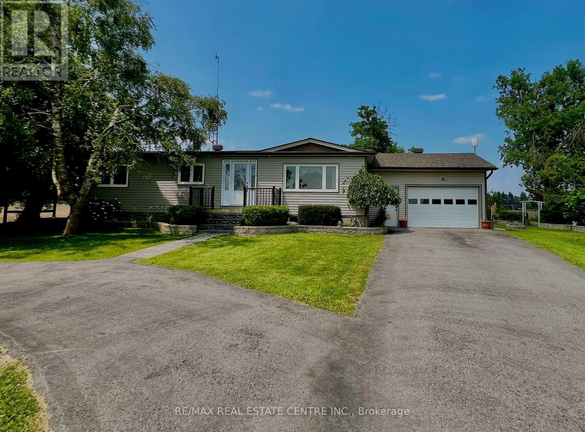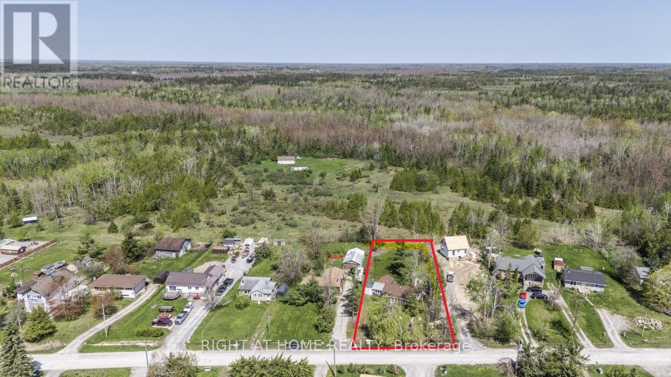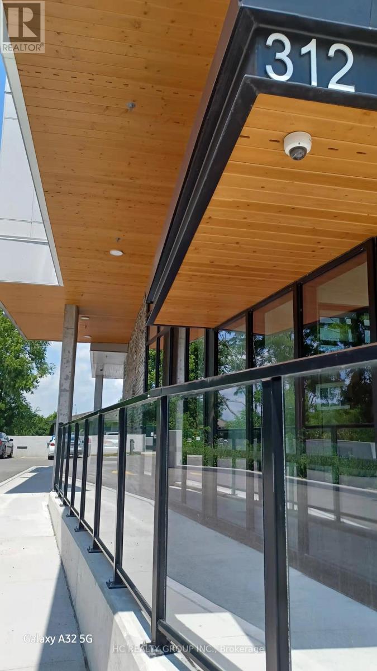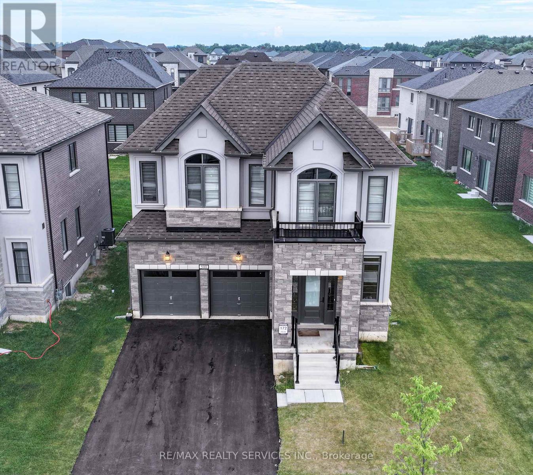850 Bathurst Street
Toronto, Ontario
LOCATION! LOCATION! LOCATION! This recently renovated mixed use property right across from Bathurst Station is an opportunity you do not want to miss! Beautifully renovated in 2022 along with updated plumbing, 2023 Furnace, 2023 AC, updated wiring, and Duct Work. Turn Key, and move in ready! This versatile mixed-use property offers endless potential for both residential or commercial use (as permitted). Located in a vibrant neighborhood surrounded by popular restaurants, cafes, schools, and parks. Don't miss the opportunity to own a property that blends charm, flexibility, and a prime location. (id:53661)
850 Bathurst Street
Toronto, Ontario
LOCATION! LOCATION! LOCATION! This recently renovated mixed use property right across from Bathurst Station is an opportunity you do not want to miss! Beautifully renovated in 2022 along with updated plumbing, 2023 Furnace, 2023 AC, updated wiring, and Duct Work. Turn Key, and move in ready! This versatile mixed-use property offers endless potential for both residential or commercial use (as permitted). Located in a vibrant neighborhood surrounded by popular restaurants, cafes, schools, and parks. Don't miss the opportunity to own a property that blends charm, flexibility, and a prime location. (id:53661)
617 - 212 King William Street
Hamilton, Ontario
Welcome to this Stunning 2-Bed + Den , 2 Full Bath, Rare 2 Parking Spot, 960 Sq Ft Corner Unit at the sought-after Kiwi Condos in Prime Area of Hamilton's King William District with Wrap-Around Balcony offering Breathtaking Panoromic Unobstructed views of the City,Lake,Green Belt,Mountains and many more. Imagine enjoying your morning coffee or evening wine while soaking in the serene water views from your private outdoor space.This Amazing Unit is Loaded with Upgraded Features. Greeted by 9ft Smooth Ceilings, Premium Upscale Flooring , Beautiful Open Concept Layout w/ Large Windows, sunfilled living room, W/O to Private Large Balcony from Your Kitchen & Living Rm creates a Warm & Inviting Feel As You Enter. The contemporary kitchen is a chefs dream, complete with floor-to-ceiling extended shaker-style cabinetry, quartz countertops, textured mosaic backsplash, and sleek stainless steel appliances. The primary bedroom is a true retreat, complete with a large walk-in closet and a spa-like ensuite bath designed for ultimate relaxation. The enclosed den provides the perfect space for a home office or study, catering to the needs of todays work-from-home lifestyle. Modern Luxury Hotel Like Amenities & Finishes Meet Everyday Living, Comfort & Convenience. Building Amenities Include 24/7 on site security/concierge, Gym, Pet Spa, Rooftop Patio & BBQ, Modern Party/Social Rm, Bike Storage & Secure Parce Rm & OnSite Property Mgmt.Prime Location Near McMaster University, Major Hospital & Medical Centers , Schools, Public Transit, New LRT, Easy access to Toronto and Niagara via the QEW, 403 and GO station.Don't miss the opportunity to own a piece of paradise in this sought-after building.Dont miss this rare opportunity to own a corner unit in one of Hamiltons most desirable communities. This is elevated city living at its finest, you wont be disappointed! (id:53661)
403 - 2333 Khalsa Gate
Oakville, Ontario
Lowest price in the building, Solid Income Generating Propety, Already Rented, Investor Dream, Great Opportunity To Own this Brand New 2 Bedroom, 2 Bathroom, 1 Locker, 1 Underground Parking, 688 Sqft in Upper Glen Abbey West Oakville.A vibrant new Oakville community, NUVO Condos is a place for making memories, Summer or winter, its the block you want to be on. Brightly Designed Floor Plans and a new level of luxury condominium living, Keyless front door with smartphone, Ecobee Smart Thermostat with built-in Alexa, Pre-wired for cable TV and internet access in the living room& bedroom(s), Smooth 9 ft ceilings throughout, Granite Kitchen Countertops, Stainless Steel Appliances & Private Balcony, Condo affords you a world of amenities without ever leaving the building: Including Smart Home Technology, Games Room, Private Family/Dining Party Room, Media Room, Business Centre, Rooftop Pool, Fitness Centre, Basketball Court, Community Gardens and Much More. Stacking washer and heat pump vent less dryer, Nestled amongst trails and creeks, here you'll enjoy resort style living, minutes from fantastic shops and restaurants, close to schools, parks, and every convenient amenity. Easy access to nearby Highways including the 407 and 403. Residents looking to commute into downtown Toronto for employment or leisure can do so in under 40 minutes. Property has been rented at 2200/month.Vacant possession is a possible option too. Show with confidence. (id:53661)
128 Mount Royal Circle
Brampton, Ontario
Introducing a once-in-a-lifetime opportunity to own a rare and remarkable home nestled on a private reverse ravine lot with 45 feet of frontage facing a tranquil forest. Ideally located within a safe walking distance to two top-ranked schools, this 4-bedroom, 4-bath residence offers the perfect balance of privacy, prestige, and proximity. Practical and thoughtfully designed living space, this home features a versatile layout ideal for families and multi-generational living. Enjoy the convenience of two full kitchens, a separate side-door entrance to the lower level, and a stunning double staircase that adds elegance, flow and convenience. Crafted with attention to every detail, the exterior showcases custom stonework, a double car garage, a large entertainers patio, and a fully automated sprinkler system. A standout feature is the custom-engineered cabin/shed replica, perfect as a studio, retreat, or workshop. Step inside through an imported Italian front door to find premium finishes throughout, including solid wood cabinetry, pot lights inside and out, quality hardwood flooring, custom millwork, and built-in speaker systems both indoors and outdoors. Each of the four spacious bedrooms comes with walk-in closets and exquisite craftsmanship with custom interiors. The efficient layout maximizes light, comfort, and function ideal for growing families. With incredible curb appeal, forest views, and a property loaded with upgrades, this home is truly one-of-a-kind and priced to sell. Furnace & ac & tankless hot water replaced in 2024, 240v ev car charger installed in garage. Don't miss your chance to secure this hidden gem. Schedule your private viewing today! (id:53661)
Ph07 - 185 Dunlop Street E
Barrie, Ontario
Experience the Art of Luxury Living - WELCOME to Penthouse 7 - where this one of a kind gem in the stunning Nordic-inspired LAKhouse condo community is raising the bar for waterfront condo living. Impeccably curated by the builder, this unique combination penthouse suite features an unforgettable floor plan with two primary suites, each with walk in closets, walk outs to private Lumon system enclosed balconies, and stunning ensuites. Third bedroom with ensuite, versatile oversized den and guest bath complete the private zone. Open concept layout places the great room living space in the centre of this suite, with unparalleled southern views over Lake Simcoe's Kempenfelt Bay. 11' ceilings and over 60' of floor to ceiling glass bathe this exceptional living space with natural light. With almost 2,700 sqft, there is no need to "downsize" to enjoy all the benefits of condo life here! Tasteful neutral decor with designer finishes at every turn, including the spectacular custom Chef-inspired kitchen with 18' centre island, modern flat front cabinets, integrated appliances and full pantry (yes, a pantry in a condo!). Bar seating at the centre island, and formal dining - casual and fine dining - the choice is yours! Utility room with laundry, storage. Unequalled amenities extend your living space to the well-appointed common space - comfortable lounge area with exterior common terrace, large party room, meeting room, Caterer's kitchen, terraces and roof top lounge for al fresco meals. Hot tub, sauna, steam room, fully equipped gym, change rooms. Kayak, paddle board, bike storage. Pet wash station. Situated steps from Barrie's downtown hub - restaurants, services, shopping, entertainment, recreation, just a stone's throw to the shoreline of Lake Simcoe, with easy access to key commuter routes - public transit, GO train service, highways north to cottage county and south to the GTA. From sunrise to sunset, with a sunny southern exposure - Penthouse 7 offers it all! (id:53661)
3705 Shadow Creek Road
Severn, Ontario
Charming Bungalow on a Generous Lot with 42 x 20 Shop & Waterfront Access. This beautifully maintained 2 bedroom, 2 bathroom bungalow sits on a spacious 75 x 200 ft lot in a desirable, family-friendly neighbourhood with full municipal services. With excellent curb appeal and meticulous landscaping, this home welcomes you with a stylish unlocked driveway with plenty of parking for your toys and tasteful decor throughout. The updated kitchen features stainless steel appliances, granite countertops, and a smart, functional layout that flows into the main living spaces, all finished with neutral-toned hardwood floors. The primary bedroom offers a private retreat with a walkout to a deck and gazebo perfect for morning coffee or evening relaxation. The fully finished basement expands your living space with a large rec room, a bright home office, and a 3-piece bath ideal for guests or working from home. A standout feature is the impressive 42 x 20 insulated and heated shop with a loft above, built in 2017 perfect for hobbyists, storage, or small business use. For the gardener there is a 20 x20 fenced area and the former well is still in operation for exterior watering. Located within the Bayou Park Association, you'll enjoy access to the nearby park and playground just two doors down, plus a waterfront park on Lake Couchiching just a short stroll away. A wonderful combination of comfort, space, and community minutes to Orillia this home is THE RIGHT MOVE. (id:53661)
55 Doney Crescent
Vaughan, Ontario
Prime Location. Keele & Hwy 7. Convenient Access To Hwy 407 And Hwy 400. With Hwy 407 exposure. Great opportunity to lease a high functional freestanding building on 8.9 Acres. Opportunity to add additional shipping doors and activate an existing rail spur. Abundance of parking. **EXTRAS** Excellent landlord and management team. Landlord Currently Updating warehouse Lighting. Painting Warehouse Walls, Upgrading Electrical Service and Installing Additional Truck Level Doors. (id:53661)
21 Mooney Trail
New Tecumseth, Ontario
Family Home Backing Onto The Forest In Alliston Situated On A Fenced Lot With A Double Garage (Sidewalk On The Other Side Of The Road). Approximately 2,900 +/- sqft. Of Completed Living Space, Boasting 9ft Ceilings, 3+1 Bedroom (2nd Level 4th Bedroom Option Space, If Needed), 3.5 Bathrooms, Finished Basement W/Rec Room, Workout Space, Bedroom, and Bathroom. Open Concept Living/Dinning Rooms And Family Room W/Fireplace Overlooking The Yard. Upgraded Eat-In Kitchen W/Ceramic Floor, Pantry, And Caesarstone Counters. Main Level W/Door To Garage. Master Bedroom W/Ensuite Bath, Glass Shower, Quartz Counters, And W/I Closet. Good-sized Br2 And Br3, Bonus Sitting Room (4th Bedroom Builder Plans Option Space). Premium Lot W/Composite Deck And Hot Tub Included. Must See Property If You're Looking For Privacy In The Yard On A Quiet Road With Excellent Assigned And Local Public Schools Very Close To This Home, Your Kids Will Get A Great Education In The Neighbourhood. This Home Is located In Park Heaven, With 4 Parks And 7 Recreation Facilities Within A 20 Minute Walk. (id:53661)
1909 - 950 Portage Parkway
Vaughan, Ontario
Unobstructed View, South West Corner Unit, Sun Unfiled ***9' Ceiling With Floor To Ceiling Windows. Wrap-Around Large Balcony. High-End Appliances. *Steps To VMC Subway Station *Close To Hwy 400/407, Bus Terminal, York U, Shops, Vaughan Mills, York University, Walmart, Costco, Ikea, Cineplex Movies, Restaurants And More. *1 Parking Included @ Tc1 Building (id:53661)
119 - 4800 Highway 7 Road
Vaughan, Ontario
Welcome to this unique and spacious 749 sq ft main-floor condo at Avenue on 7, offering the rare benefit of a private 118 sq ft walkout terrace perfect for those who value outdoor living and direct access. This smartly designed suite features 2 full 3-piece bathrooms, a modern open-concept layout, and stylish finishes throughout.Enjoy a sleek kitchen complete with full stainless steel appliances, quartz countertops, tiled backsplash, a built-in microwave, and a movable island ideal for both functionality and entertaining. Laminate flooring flows seamlessly throughout, while soaring nearly 10 ft ceilings add to the bright, open atmosphere. Both bedrooms feature large windows and mirrored closets, with the convenience of in-suite washer & dryer, parking, and locker included. Residents at Avenue on 7 enjoy resort-inspired amenities including a saltwater outdoor pool, rooftop terrace with BBQs and lounge space, a modern fitness centre, sauna, party room, guest suites, concierge service, and visitor parking. Located in the vibrant heart of Woodbridge, you're surrounded by everyday convenience, transit at your doorstep, walking distance to shops, restaurants, and cafes, and just minutes from Highway 400, 407, and 427, as well as the Vaughan Metropolitan Centre, Vaughan Mills Mall, Cineplex Cinemas, grocery stores, parks, and schools. (id:53661)
8 Madill Drive
Mono, Ontario
Perfectly positioned between Orangeville and Shelburne, this elegant home offers the best of both country charm and modern living. Greet the day with coffee on the covered front porch, then step inside to a grand foyer and striking staircase that sets an inviting tone. With a layout designed for both everyday comfort and effortless entertaining, the heart of the home is the stylish kitchen - complete with a walk-in pantry, breakfast bar, and open dining area framed by stunning backyard views.Step outside to an interlock patio with pergolas, ideal for summer dinners, weekend lounging, or simply soaking up the peaceful surroundings. Inside, the living room centres around a cozy fireplace and flows into the dining room through classic French doors. A separate family room adds flexibility for work, play, or relaxation, while a secondary entrance off the two-car garage connects to a practical mudroom and powder room. Upstairs, the spacious primary suite is a true retreat with a customized walk-in closet and spa-inspired ensuite featuring a soaker tub and double sinks. Two more generous bedrooms and a versatile loft, easily used as a fourth bedroom, offer plenty of space for family or guests. A well-placed laundry room and full bath complete the upper level. The finished basement provides even more room to stretch out, with a large rec room, a fourth bathroom, and plenty of storage. Outside, the fully fenced, sun-soaked backyard is pool-sized and has greenspace beside for added privacy. Located in a quiet, family-friendly neighbourhood and offering parking for six plus a two-car garage, this home has the space, style, and serenity youve been searching for, just minutes from town. (id:53661)
3506 - 99 Broadway Avenue
Toronto, Ontario
Enjoy vibrant city living! This south-facing 1+Den in a prime Yonge & Eglinton location offers a functional layout, freshly painted and move-in ready. Laminate flooring throughout. A sleek kitchen with quartz countertops and stainless steel appliances. The versatile den is ideal as a home office or second bedroom. Residents enjoy access to over 28,000 sq. ft. of exceptional indoor and outdoor amenities, including basketball and badminton courts, a full fitness centre, rooftop pools, BBQs, cabanas, fire pits, and more. A rare opportunity for end-users or investors alike in one of Toronto's most connected and desirable neighbourhoods. Ready to move in! (id:53661)
835 - 39 Queens Quay E
Toronto, Ontario
Welcome to this beautifully customized 1 Bedroom + Den, 2 full bath suite at Toronto's iconic Pier 27. With breathtaking southwest views of Lake Ontario, enjoy spectacular sunsets from your private balcony not directly facing another building, offering a sense of openness and privacy.This thoughtfully upgraded suite features soaring 10 foot ceilings, an open concept layout filled with natural light, and high end touches throughout. Recent updates include stylish light fixtures, modern door hardware, custom closet organizers, Hunter Douglas blinds, and updated wood flooring on the balcony. The primary bedroom features double closets with built in organizers and a 4 piece ensuite with heated floors for added comfort. The spacious den offers flexible use as a home office or guest space. A parking spot and locker add to the convenience. Pier 27 is renowned for its resort style amenities: gym, indoor and outdoor pools, spa, steam rooms, theatre room, guest suites, valet service, 24/7 concierge, parcel delivery system, and more. Residents enjoy a friendly and engaged community with frequent events and a peaceful atmosphere steps from the lake. All this just moments from Toronto's top restaurants, shopping - Loblaws, Farm Boy & LCBO right across the street, entertainment, transit, and the Gardiner Expressway. Live the downtown lifestyle without compromise. (id:53661)
1703 - 65 Spring Garden Avenue
Toronto, Ontario
Bright & Spacious, This 2-Bedroom, 2-Bathroom Condo In The Sought-After Atrium Ii Offers 1,477 Square Feet Of Well-Maintained Living Space, Including A Sun-Filled Solarium With Stunning East-Facing Panoramic Views. The Oversized Primary Bedroom Fits A King-Size Bed & Features A Walk-In Closet & Private Ensuite. The Second Bedroom Is Generously Sized With Ample Storage, While The Solarium Provides The Perfect Space For A Home Office, Creative Studio, Or Optional Third Bedroom. With A Smart Layout, Large Principal Rooms, And Move-In-Ready Condition. This Home Offers Exceptional Comfort, Light & Flexibility In One Of North Yorks Most Desirable Locations. Residents Enjoy Access To Premium Amenities Including A 24-Hour Concierge, Indoor Pool, Gym, Squash & Basketball Court, Party/Meeting Room & Visitor Parking. The Building Is Nestled In A Family-Friendly Community Close To Top-Rated Schools, Child Care Centers & Everyday Conveniences. Just Steps From Sheppard Subway Station & The Vibrant Shops, Restaurants & Grocery Stores Along Yonge Street, With Easy Access To Highways 401, 404, And The DVP. This Rare Offering Combines Generous Space, Modern Comfort & Long-Term Value In A Prime Urban Setting. (id:53661)
720 - 500 Doris Avenue
Toronto, Ontario
Luxury Tridel Condo in the Heart of North York. Bright and spacious 1-bedroom + den suite offering 677 sq ft of living space with parking, locker, and a walk-in closet in the primary bedroom. The den with a private entrance is ideal as a home office or can be used as a second bedroom. Features include an open-concept kitchen with granite countertops, a breakfast bar, brand-new laminate flooring throughout, and a new S/S fridge, stove, and microwave with range hood fan. Located in a well-managed, energy-efficient Tridel green building with excellent concierge service and below-average maintenance fees per square foot compared to the Willowdale East community. Resort-Style Amenities: Indoor pool, steam room, gym, party room, billiards & foosball room, virtual golf, rooftop garden with BBQ area, conference room, guest suites, and more. Unbeatable location just steps to Finch Subway, parks, schools, and everyday conveniences. (id:53661)
3333 Hargrove Road N
Mississauga, Ontario
Lovely Upgraded Family Home In The Awesome Neighborhood Of Erin Mills. Huge Driveway For Four Parking Spot. The House Located At Top Rated Schools, Parks and easy access to Major Highways, Shopping Centres and Public Transit making its perfect for Families and Professionals alike. Don't Miss this Move-In Ready Gem in one of Mississauga's Most Desirable Neighborhoods (id:53661)
602 - 51 David Street
Kitchener, Ontario
Location!!! A contemporary gem in Downtown Kitchener's most desirable neighbourhood of Victoria Park, Next to Park **Immaculate, Just one year Old Penthouse** 2 bed Plus den and 2 Washrooms, 1059 sq ft ( 954 plus 105 Balcony), luxury boutique residence, Open Concept, Nice Big kitchen and Living Area & Large Balcony. Primary bedroom with Ensuite , A good size 2nd bed, capacious size den. Great Kitchen with SS appliances, backsplash,. Close to The University of Waterloo, Wilfrid Laurier University, and Conestoga College making the Otis Condos the perfect off-campus accommodations for post-secondary students, this condo is a modern insertion into the last block of land fronting the green space of Victoria Park, located within steps of trendy food stops and entertainment of electric Downtown Kitchener. The condo comes with 1 Underground Parking With Enhanced Security Features,1 x Locker and exclusive amenities, Bike Storage, Party Rooms With Outdoor Lounges And Firepits , Wi Fi Access In Common Areas, Security System, , Pet Wash Station, Lounge, Storage Room & Dining Area, . Motorists will have easy access to major thoroughfares in the area, allowing for seamless travel throughout Southern Ontario and easy connections to other highways in the area including Highway 401.Dont miss out on the chance to own this incredible unit. Book your showing today & make it yours. Motivated Seller. (id:53661)
621 - 185 Dunlop Street E
Barrie, Ontario
Discover Lakehouse Living where modern luxury meets lakeside serenity in one of Barrie's most custom closet systems, and a built-in water filtration system. The building itself offers an with all-season frameless sliding glass panels that extend your living space year-round. Every inch of this unit speaks to quality and comfort, from custom pull-out kitchen drawers and coveted waterfront addresses. Welcome to Unit 621: a sleek, 2-bedroom, 2-bathroom city-facing suite offering 1,100 sq. ft. of intelligently designed space and a 124 sq. ft. private balcony premium remote-controlled window coverings to an enclosed glass bathtub, phantom screen door, 24 hours irrevocable as per client direction. Measurement as per builder plans, tax estimate unmatched lifestyle: concierge service, rooftop terraces with fire features and BBQs, a state-of-the-art fitness centre, sauna, steam room, hot tub, party room, pet spa, and lakefront docks with kayak and paddleboard launch. Includes same-floor storage locker, underground parking, and optional kayak/bike storage. Steps from downtown Barrie and right on Lake Simcoe - this is more than a condo; its a lifestyle. (id:53661)
5 Kintyre Street
Brampton, Ontario
Beautifully laid-out home for lease, available August 1st, 2025. This bright and spacious rental includes only the main and second floors, featuring an open-concept main level with an oversized kitchen perfect for entertaining, a cozy living area, and a generous dining space. Upstairs offers private access to a large 4th bedroom suite complete with a charming wood-burning fireplace and ample storage. The additional bedrooms are located in a separate wing of the home, providing privacy and plenty of natural light. Ideal for families or working professionals. Step outside to enjoy the fully fenced backyard, complete with a BBQ, a children's play area, and a swing set -perfect for summer evenings and family fun. This home offers two tandem parking spots and shared laundry facilities. Please note: utilities are extra, the basement is not included in the lease, and no pets or smoking are allowed. (id:53661)
223 - 2355 Sheppard Avenue W
Toronto, Ontario
Condo Townhouse - 2 Br, 2 Bath. Boasting Brilliant Open-Concept, Bright Space And Huge Windows. Main Floor Plan That Is Perfect For Entertaining Family & Friends, W/O Balcony Off The Main & Large Kitchen Island W/Functional Layout. This Townhouse Comes W/Builder Upgraded Laminate Flooring & Stainless Steel Appliances. 1 Underground Parking And 1 Locker. Enjoy Being In The Heart Of Toronto W/Many Great Nearby Amenities. The TTC bus stop is near the door, Downsview subway is very close The 401 highway entrance is very close (3km)24*7 CCTV security by condo, automated smart access to garage, locker, and shared elements. The balcony in the back is facing the shared backyard, creating a calm environment House and Equipment only 6 years old. Multiple schools located around. (id:53661)
59 William Saville Street
Markham, Ontario
Welcome to your new home! Luxury Unionville Garden 4 Bedroom Corner Unit Towns, 3020 Sf Living Space With 2 Doors To Entrance, Upgraded Kit/Appliances, 2 Built In Garage With Double Driveway, 6 Bathrms In Total & Finished Bsmt. Oversize Windows.Spacious & Functional Layout. Granite Countertops, Ss Appliances In Kitchen, Open Concept Brkfst Area W/O To Huge Terrace. Close To Shops, Parks, Schools, Viva Bus Route, 407 (id:53661)
209 - 11 Walmer Road
Toronto, Ontario
****ONE MONTH FREE RENT ****Stylishly Renovated Bachelor unit in Iconic Rent-Controlled Annex Building Prime Downtown Location!The Welcome to your new home in the heart of one of Toronto's most beloved neighbourhoods Annex. This beautifully renovated one-bedroom apartment is nestled in a classic rent-controlled building, offering the perfect combination of timeless charm and modern upgrades. Ideal for students, working professionals, and anyone who appreciates downtown living with style, convenience, and character.Step inside and be greeted by a thoughtfully redesigned space that blends comfort with contemporary aesthetics. The apartment features a completely new kitchen, boasting sleek cabinetry, modern countertops, and brand-new stainless steel appliances that make cooking a pleasure. Whether you're preparing a quick meal or entertaining friends, this kitchen is both functional and elegant.The living space is warm and inviting, enhanced by refinished hardwood floors and durable ceramic tiles that bring a modern touch to the classic layout. The entire apartment has been freshly painted, providing a clean, neutral palette ready for your personal style. Large windows invite ample natural light, creating a bright and airy ambiance throughout the unit.Enjoy newly upgraded building amenities, including brand-new elevators for a smooth and reliable ride, on-site laundry facilities for added convenience, and a secure parking area equipped with bicycle racks perfect for cyclists and commuters alike. Parking is available for an additional fee.The location couldn't be more ideal. This apartment sits just steps from the Bloor Subway Line, offering unbeatable access to the TTC via St. George and Museum subway stations. (id:53661)
28 Bramhall Court
Brampton, Ontario
Great 3 Bedroom Semi Detached Home~ Great Location On A Court For The Utmost Privacy. Renovated Kitchen With Quartz Counter Top Lots Of Cupboard Space And Stainless Steel Appliances (2017). Hardwood Floors Throughout The Main And Upper Floors~ Compare Da Neighbourhood & Be Surprised~ Long Awaiting House, U Can Call Ur Home! Could B Ur Lifetime Gift~ Shining Star In Great Neighbourhood.~ Great Family Size Kitchen~ Can't Afford To Miss This Nice Home~ Every Corner Is Used Practically ~ Must Act B4 Its Gone ~ Investors/ 1st Time Home Buyer's Dream~ *** P R I C E D *** For *** Quick *** Action **Compare Da Neighbourhood Listings And Be Surprised !! Very Practical Layout !!! Can't Go Wrong With This Home Sweet Home ***************************************************************************************************************** TWO - UNIT DWELLING ********** GREAT PROPERTY ********** SEE ATTACHED CERTIFICATE ***************************************************************************************************************** Please Note : This Is 1 Of The Great Homes On The Street & Neighbourhood. (id:53661)
7 Portage Trail
Whitby, Ontario
Welcome to your dream home in the family-friendly Whitby Shores, just across from Portage Park! Enjoy the perfect blend of nature and convenience with Lake Ontario, Lynde Shores Conservation Area, and the Waterfront Trail right at your doorstep. Commuting is a breeze, with the Go Station and Hwy 401 just minutes away! This fabulous three-bedroom gem features an updated eat-in kitchen with sleek quartz counters, a gas stove, and stunning hardwood floors. Relax in the large open-concept living room with a cozy gas fireplace where sunlight floods in through south-facing large windows, making every day bright and cheerful. Upstairs, you'll adore the spacious primary bedroom boasting a 4-piece ensuite, walk-in closet, and a balcony with picturesque park views. The two other generous-sized bedrooms are perfect for your little ones to create their magical spaces. This is more than just a house; it's a place where cherished memories will be made. Make this home yours today! ** This is a linked property.** (id:53661)
4402 - 87 Peter Street
Toronto, Ontario
Must See! Rare 3 Bedroom Luxury "Noir" Condo With Double Balcony!! Famous Menkes Builder, Toronto Downtown Core Entertainment District. Nice CN Tower and Lake Views! Modern Kitchen With Integrated Appliances, Quartz Countertops, Brand New Floor, New Painting, New Lights, Big Windows With Ample Sunlight! Great Layout With Soaring 9' Ceiling. Very Nice City View and Lake View In Every Room! Step To TTC, Shopping Center, Restaurants, Bars, TIFF, Roy Thompson Hall, Rogers Centre. One Parking And One Locker Included! (id:53661)
2404 - 33 Isabella Street
Toronto, Ontario
****ONE MONTH FREE RENT!**** Attention students, newcomers, and city lovers! Score this completely updated studio apartment unit at 33 Isabella, located at Bloor & Yonge the core of downtown Toronto! ALL UTILITIES INCLUDED (heat, hydro, water) in this rent-controlled beauty no surprise bills, just add Wi-Fi and your furniture and you're all set. Recently renovated top to bottom, this building competes with brand-new condos, offering breathtaking skyline views, new kitchen and appliances, fresh paint, upgraded hardwood and ceramic flooring, and refurbished balconies. Optional air conditioning available just ask! Steps away from the subway, University of Toronto, Toronto Metropolitan University, shops, restaurants, entertainment, medical centers, and the financial core. Ideal for busy students or working professionals looking for location and comfort. Top-Tier Building Perks: Updated common lounge, fitness center, study space, games room, kids' play area, and a bright laundry room meet friends and neighbours right downstairs! Parking offered at $225/month. Realtors welcome we're happy to work with your clients! Book your tour now this unit won't stay available long! Move-in Date: Immediate Promo: ****1 Month Rent-Free on 1-Year Lease**** (id:53661)
10 Painswick Crescent
Toronto, Ontario
Discover your perfect family home in the sought-after, family-oriented neighborhood of Pleasant View. This charming 4-bedroom, 2-bathroom house is a haven for you and your loved ones. Each of the four spacious bedrooms offers ample space for your entire family, complemented by beautiful hardwood floors and a flowing floor plan. The heart of this home is its lush garden space,perfect for children to play, for gardening enthusiasts, or for hosting delightful summer gatherings. You'll love the convenience of living within walking distance of the highly rated Brian PS and Pleasant View Middle School. Commuters will appreciate the easy access to HWY 401and 404, as well as the proximity to Don Mills Station. This home has been lovingly cared for and is ready to welcome you. Perfect for families. Don't miss the opportunity to make it yours! (id:53661)
617 - 20 John Street
Toronto, Ontario
Welcome to urban living in this BRIGHT unit in Toronto's Harbourfront beside the CN Tower, Rogers Center and Waterfront! This bright 1-bedroom condo offers a modern open layout, a sleek kitchen with great storage, and a cozy living space perfect for relaxing or entertaining. Enjoy amazing amenities rooftop pool with city views, full gym, yoga room, games room, party space, and 24/7 concierge. The icing on the cake- it's steps to Union Station, the CN Tower, Rogers Centre, and the waterfront. Parks, shops, restaurants everything's right outside your door. Perfect for first-time buyers, couples, or investors. Live where the city comes alive! (id:53661)
9727 Dundas Street E
Erin, Ontario
Welcome to your own private paradise just outside of Erin - where luxury, lifestyle, and location converge. This exquisite executive bungalow offers approximately 8,000 sq ft of total finished living space, blending comfort, elegance, and thoughtful design, both inside and out. Set on a beautifully landscaped lot just over an acre, the property is fully fenced and equipped with an in-ground sprinkler system. The backyard is a true oasis for relaxation and entertainment. Dive into the saltwater pool with a cascading waterfall, unwind in the covered hot tub, or host gatherings under the covered porch featuring cedar ceilings, outdoor speakers, a TV, and a wood-burning fireplace for cozy evenings. This outdoor space feels like your private resort, perfect for summer parties or tranquil morning coffees amid lush gardens. Inside, the main floor spans 3,500 sqft with soaring cathedral ceilings in the stunning great room. Durable bamboo flooring and a double-sided fireplace enhance the home's heart, while the eat-in chef-inspired kitchen, updated in 2022, boasts high-end appliances and ample prep space, ideal for daily meals or entertaining. Three generous bedrooms on the main level each offer their own ensuite bathrooms, including the luxurious primary suite with heated floors in both the ensuite and shoe room, a soaker tub beside a fireplace feature, and a walkout to the hot tub. A versatile 1,000 sqft loft above the oversized 3-car garage serves as guest space or a home studio, complete with a three piece bathroom with heated floors. The finished lower level adds approximately 3,500 sqft of living space, featuring heated floors, two bedrooms, two full baths, and a full kitchen. With smart technology and premium finishes, this home is not just a residence; it's a lifestyle. Close to schools, shopping, dining, equestrian centres, golf, and the nearby Elora Cataract Trail, it offers everything you need for a luxurious life. (id:53661)
139 Echovalley Drive
Hamilton, Ontario
Welcome to this beautifully maintained 3-bedroom, 2.5-bathroom semi-detached home nestled in the sought-afterHeritage Green community. Ideally located close to Red Hill Valley Parkway, top-rated schools, shopping, and awide range of amenities, this home offers both comfort and convenience. Step inside to a bright and airy open-concept layout, featuring gleaming hardwood floors and elegant oak stairs witha stylish runner. The spacious kitchen boasts granite countertops, a chic backsplash, and pot lights perfect for the home chef. Generously sized rooms throughout provide plenty of space for family living.This home is truly move-in ready, offering a warm and inviting atmosphere in a fantastic neighborhood. Dont miss this opportunity to make it yours! (id:53661)
1401 - 120 Duke Street
Hamilton, Ontario
Discover urban living at The Durand. This bright, spacious 2 bedroom plus den, 1.5 bathroom unit offers the convenience of in suite laundry and access to many wonderful building amenities. Updated eat in kitchen features white cabinetry, ample counter space, appliances and pantry. Also features a separate dining area open to the bright living room and den. Residents enjoy exclusive access to an indoor pool, hot tub, sauna, fitness room, library, ample covered visitor parking and community outdoor spaces complete with BBQs for entertaining. The neighbourhood boasts excellent walkability steps away from shops, restaurants & proximity to St. Joseph's hospital. Close to Durand Park offering green space and a playground & the Bruce Trail is easily accessible. Commuting is a breeze with quick access to the Hamilton GO station& easy access to major highways. Enjoy the exclusive use underground parking space. (id:53661)
36 Dickinson Avenue
Norfolk, Ontario
New build 3 bedroom, 2 Bath Home In Beautiful Long Point! Custom Kitchen With Gas Cooktop, Double Ovens, Large Centre Island, Stainless Steel Fridge And W/O To The Patio. Gleaming Hardwood Flooring Throughout. Spacious Living/Dining Room Boasting Gas Fireplace And Views Of The Iconic Old Cut Channel! Large Yard Landscaped With Armour Stone. Just Steps To Your Private Boat House Perfect For Your Boat And Toys With Easy Access To Long Point Bay! Laundry Area with brand new washer and dryer. (id:53661)
20 - 6 Valley Ridge Lane
Hamilton, Ontario
Welcome to 6 Valley Ridge Lane, a beautifully maintained detached condo situated on a large lot in a quiet and safe rural subdivision on Hamilton's sought-after West Mountain. Tucked away from the hustle yet just 12 minutes to the Campbellville 401 exit, this home offers the perfect balance of country tranquility and city convenience. Elegant curb appeal, a double-wide driveway, and a double garage with inside entry set the tone as you arrive. Inside, the sun-filled main floor features an open-concept living and dining area, a spacious kitchen with stainless steel appliances and a breakfast peninsula, and a convenient main-floor laundry. The primary suite is also on the main level, offering a walk-in closet and a private 4-piece ensuite ideal for those seeking one-level living. Upstairs, you'll find two generously sized bedrooms and a full bathroom, along with a massive bonus room above the garage that can serve as a family room, office, or fourth bedroom. The backyard is private and inviting, framed by mature trees and cedars. Recent updates include the roof, attic insulation, furnace, garage door, and water softener making this home truly move-in ready. The subdivision features its own water treatment facility, included in the $450 monthly condo fee, so you can enjoy the benefits of rural living without the maintenance of a well or septic system. This home is a perfect fit for families at any stage, combining functionality, space, and serenity in a community-oriented setting. (id:53661)
85 Gloria Street
Kitchener, Ontario
Gorgeous 3 years old Spacious 2 Story freehold Townhouse, 3 Bedrooms, 4 Washrooms, 9' Ceiling Main Floor, Finished Basement 9' Ceiling With Full 3Pc Washroom, Standing Shower, Basement Can Use As 4th Bedroom Or Family Room, Modern Upgraded Kitchen, Quartz Countertop, Pantry, Spacious Open Concept, Access To Garage From Mud Room, Electric Fire Place, Sliding Patio Door Access To Back Yard, Upgraded Top Of Line Samsung Appliances, Zebra Blinds, Oak Stairs, 9' Ceiling Master Bedroom, Steps Away To Large Park & Schools, Very Convenient Location just walking distance to Longo's plaza, Mcdonald, Tim Horton, Burger King, Scotia bank, RBC and many more busiensses, Full Of Natural Lights And Very Spacious 1986 sq ft including 386 Sq Ft basement, Basement professionally built by builder, Currenntly tenant is living until August 31st, very clean property, closing can be done any time in September. Seller Is Registered Real Estate Broker, required disclosure. Lots Of Storage In Basement Furnace Room. location is unbeatable and conveniently located just few steps to large park, schools and shopping plaza's. (id:53661)
178 Severn Drive
Guelph, Ontario
FREEHOLD TOWNHOME - Offering 3 bedrooms, 2.5 bathrooms & approximately 1,425 sq. ft. BUT feels like a semi!! Ideally located - easy walk to parks, restaurants, schools, recreation and bus stops. Perfect location for families, first time buyers, or investors. The large foyer with 2-piece powder room, double closet & garage access opens into a bright and airy open concept design! Spacious "U" shaped kitchen with newer appliances (2023 &2024), large window over double sink and great work areas. The dining area is perfect for small or large gatherings. The living room with a large window and sliding door lets in loads of natural light and allows easy access to your deck (2023) & picturesque backyard. A perfect, mature oasis with gazebo to entertain family and friends. Ceramic and laminate flooring throughout this level. Upstairs features a large primary suite, with walk-in closet & 4-piece ensuite, two generous bedrooms and a 4-piece bathroom. Broadloom & ceramic flooring throughout this level. The unfinished basement offers 3 large windows, a bathroom rough-in, utility/laundry area & cold cellar. Built-in garage, with an interior entry door as well as a man door to backyard - very convenient! Easy access to major highways for commuters. (id:53661)
407 - 415 Main Street W
Hamilton, Ontario
Location, location, location! This 1 bedroom suite offers modern design and convenience in the heart of Hamilton. Featuring a stylish open concept layout, the upgraded kitchen includes stainless steel appliances, stone countertops, an over the range microwave, and a sleek backsplash. Enjoy a spacious primary bedroom with ample closet space, in suite laundry, laminate flooring throughout, and an upgraded 4 piece bathroom with over-the-vanity cabinetry and mirror. Westgate on Main offers top tier building amenities including a community garden, rooftop terrace with study rooms, private dining area, party room, shaded rooftop seating, and a rooftop gym. Located just steps from public transit, parks, shops, and restaurants and only minutes from Downtown Hamilton and McMaster University this vibrant area is full of weekend charm, from farmer's markets and art walks to scenic hikes up the escarpment.Extras: All existing appliances (stove, dishwasher, microwave, washer, and dryer) included. (id:53661)
23 Garner's Lane
Brantford, Ontario
Located in the heart of West Brant, 23 Garners Lane is a fully finished, all-brick-raised ranch offering 2,300+ sq. ft. of finished living space. The home features 5 bedrooms (3+2) and 2 full bathrooms, making it a great ft for families or multi-generational living. The main level includes oak hardwood flooring and trim, an open-concept living and dining area, a kitchen with stainless steel appliances, a moveable island, and direct access to a multi-tiered deck. The lower level includes a large rec room with a gas fireplace and oak mantle, two additional bedrooms, a 3-piece bathroom, and a laundry/storage area. The backyard is fully landscaped and includes a hot tub, patio, and an on-ground pool with a new filter, pump, and auto-chlorinator (2023). A gas line has been roughed in for a pool heater, and a 12' x 12' shed adds extra outdoor storage. Additional features include a fibreglass shingle roof with a 50-year warranty, a 20' x 20' fully insulated double garage with insulated doors and a gas rough-in for a furnace. The home is located in a family-friendly neighbourhood, close to schools, parks, shopping, and public transit. (id:53661)
705409 County Rd 21 Road
Melancthon, Ontario
Welcome to your perfect slice of peaceful country living! This beautifully pre-fabricated home sits on a private quarter-acre lot with a fully fenced yard, landscaped gardens, and a paved driveway ready for you to move right in. Inside, you'll find 2+1 bedrooms with a bonus room that can easily become a fourth, plus 1 full and 1 half bathroom. The oak kitchen cabinetry, eat-in kitchen, and large deck make entertaining a dream, while hardwood floors in the living room and bedrooms add warmth and charm. Natural light floods the space through large windows, creating a bright and inviting atmosphere. The finished basement offers even more space to relax or work from home with high-speed fibre optic internet. Cozy up by the wood pellet stove you'll be comfortable year-round with a furnace (2022), roof (2019), and well pump (2023) already taken care of. Enjoy walkouts to both a 1.5-car garage and a spacious deck, perfect for enjoying sunsets and the surrounding farmland views. And to top it off you'll have incredible neighbours who farm 100 acres of potatoes, giving this home an extra dash of rural charm. This one checks all the boxes come see it for yourself! (id:53661)
63 Market Street
Brant, Ontario
**Charming Brick Bungalow on Expansive Lot with Barn Paris, Ontario** Welcome to your own slice of country in the city! This beautifully maintained brick bungalow is nestled on an expansive lot in a sought-after family-friendly neighbourhood of Paris, Ontariojust a short stroll to both primary and secondary schools. Nestled amid lush gardens, mature trees, and vibrant birdlife, this property provides a peaceful retreat with natural beauty and the added privacy of distant rear neighbours. Enjoy evenings by the fire pit or retreat to the barnideal for extra storage or the ultimate man cave. Inside, you'll find 3 spacious bedrooms, 2 bathrooms, and a finished basement featuring a massive soundproofed rec room complete with a pool table and a stylish 3-piece bathperfect for entertaining or relaxing. Notable updates include a newer furnace, central A/C, and 220-amp electrical panel, ensuring comfort and peace of mind. Enjoy the charm of small-town living just minutes from the quaint restaurants, riverside patios, and unique shops that make Paris one of Ontarios most beloved communities. (id:53661)
39 Newport Crescent
Hamilton, Ontario
Welcome to 39 Newport Crescenta beautifully upgraded and meticulously maintained freehold townhouse located in one of Hamilton Mountains most desirable and family-friendly communities. This spacious 3-bedroom, 4-bathroom home offers a functional open-concept layout with an upgraded kitchen featuring quartz countertops, stainless steel appliances, and stylish cabinetry. The main floor flows seamlessly into the living and dining areas, ideal for everyday living or entertaining. Upstairs, the primary bedroom boasts a private ensuite, and two additional bedrooms share a full bath perfect for growing families. Upper-level laundry adds extra convenience. The fully finished basement includes a 3-piece bathroom and can serve as a rec room, home office, or optional 4th bedroom. Enjoy a private, fully fenced backyard with freshly painted deck and landscaping perfect for BBQs and relaxing evenings. Upgrades include modern light fixtures, new flooring on main, contemporary blinds, and freshly painted exteriors. Bonus: Most furniture and decor (indoor and outdoor) can be included, making this a turnkey move-in-ready or Airbnb-friendly home. Located steps from schools, parks, conservation areas, shopping, Limeridge Mall, restaurants, transit, and with quick access to the Lincoln Prkwy and Red Hill. A perfect blend of comfort, style, and location dont miss out on this rare opportunity! (id:53661)
4 - 35 Midhurst Heights
Hamilton, Ontario
Executive Townhome with Serene Pond Views & Rooftop Oasis! Step into this stunning executive townhome where luxury meets nature. Enjoy breathtaking views of the tranquil pond from your living room, den, balcony, rooftop terrace, and backyard-offering a cottage-like escape without leaving the city. It's the perfect retreat to relax, entertain, and make lasting memories with family. Nestled just minutes from scenic waterfalls, lush conservation areas, and peaceful walking trails, this home is also conveniently close to a golf course, drive-in cinema, community centre, schools, and sports parks. A short drive takes you to Eastgate Square Mall, Confederation GO Station, the QEW, and best of all - the BEACH! Designed for comfort and efficiency, this home features: Energy-saving upgrades - tankless water heater, Heat Recovery Ventilator (HRV), and drain water heat recovery system; heated floors in the master bathroom floor, Chef's kitchen with quartz countertops and open-concept design-perfect for entertaining, and upgraded hardwood flooring in the first floor, den and master bedroom and Oak staircase to boast its elegance. From sunrise on the balcony to sunset on the rooftop terrace, every corner of this home invites relaxation and style. Don't miss your chance to live in a one-of-a-kind space that feels like a getaway every day! (id:53661)
194 Mcguire Beach Road
Kawartha Lakes, Ontario
Looking for the ideal location for a summer home, a renovation project, or an investment opportunity? This property offers value, potential, and proximity to nature. Located just 74miles from Toronto, this 2-bedroom detached bungalow is nestled in the heart of Kawartha Lakes, with year-round access on a generous 72 ft x 227 ft lot backing onto serene, wooded farmland your very own private slice of countryside. Just a short walk away, enjoy shared water access to Canal Lake, complete with a dock and boat launch. Part of the Trent-Severn Waterway, Canal Lake is a haven for boating, fishing, and endless summer adventures. The property is also close to ATV and snowmobile trails, making it perfect for year-round recreation. Inside, you'll find a bright and inviting open-concept kitchen and living area with a cathedral ceiling, adding height and character to the space. A separate family room features a large picture window overlooking the front yard, while a sun-drenched sunroom with wall-to-wall windows offers a perfect spot to unwind or entertain. The home includes an existing 2-piece bathroom (sink not currently connected). Additional highlights include a new water pump, a large storage shed, an enclosed carport, and two extra outbuildings ideal for tools, equipment, or outdoor gear. (id:53661)
516 - 312 Erb Street W
Waterloo, Ontario
Welcome to this Brand New Condo this lovely upgraded unit , is Certainly a must see , a new Development by Urban Legend , Located at ERB St. & University, this Luxury Condo offers Convenient Access to Expressway and is just minutes from Uptown Waterloo. Enjoy Proximity to all Amenities, with more future development planned for the area, This is An Excellent Opportunity for Young Professionals, Investor, and First Time Buyers near the Campus, internet included ! (id:53661)
51 Mckernan Avenue
Brantford, Ontario
Welcome to 51 McKernan Avenue - an expansive and thoughtfully designed 8-bedroom, 6-bathroom residence offering approximately 4,500 ft of beautifully finished total living space. Ideal for multi-generational families or astute investors, this unique property offers both flexibility and functionality. The home comprises two fully self-contained units, each with its own private entrance, kitchen, and laundry, ensuring independence and privacy. Sun-filled and generously proportioned common areas create a warm, inviting atmosphere perfect for entertaining or relaxed family living. Multiple well-appointed bathrooms add to the comfort and convenience. The intelligent layout lends itself perfectly to extended families, shared living, or a valuable income-generating opportunity. Situated on a sizable lot, the home has been enhanced with tasteful, modern finishes throughout. Beautiful upgraded kitchen, quartz countertop and backsplash, hardwood floors and modern light fixtures throughout. Nestled in a peaceful, family-oriented neighbourhood just steps from the Grand River, this property offers more than just space - it offers a lifestyle. Enjoy tranquil mornings on the porch, surrounded by nature and the soothing sounds of the nearby river. With easy access to 403, schools, scenic trails and parks, as well as proximity to urban amenities, this rare offering seamlessly blends serenity and convenience. Whether you envision an upscale family residence or a dual-purpose investment, 51 McKernan Avenue stands ready to exceed expectations. (id:53661)
614 - 2782 Barton Street
Hamilton, Ontario
Welcome to 2782 Barton St E #615 a beautifully maintained 1-bedroom, 1-bath condo offering 589 sq ft of functional living space. Ideal for first-time buyers, downsizers, or investors, this bright and modern unit features an open-concept layout, a well-appointed kitchen, and a spacious living area that opens to a private balcony with city views. The bedroom includes generous closet space and large windows that fill the room with natural light. Includes 1 parking spot. Located in the heart of East Hamilton, this condo is steps from Eastgate Square, Fortinos, Shoppers Drug Mart, and multiple banks and eateries. Enjoy quick access to the Red Hill Valley Parkway, QEW, and Stoney Creek GO Bus routes for easy commuting. You're also minutes from Confederation Park, Lake Ontario waterfront trails, and the future Centennial GO Station, making this a prime and growing location for both lifestyle and investment potential. (id:53661)
500 Bedi Drive
Woodstock, Ontario
Welcome to this Absolutely Stunning, Bright, Luxurious 4-Bedroom Detached Home. This 2891 SQ.FT, Sought-After Premium Stone & Stucco Elevation showcases a Stunning Design with 9-foot Ceilings on main and second Floor. Each Bedroom comes with its own Private En-suite, Ensuring Maximum Comfort and Privacy for the Entire Family. The Main Floor Features a Separate Dinning Area and A Bright, Airy Great Room with an Elegant Combination of Wood and Tile Flooring. The Open-Concept kitchen is beautifully Designed with a sleek quartz countertop, Centre Island with a Extended Breakfast Counter, Built-in Appliances and a Large Pantry. Second floor laundry is cherry on the cake.Spacious Basement has a 3-Piece Bathroom Rough-In, Offering Endless Customization Potential Whether for an In-Law Suite, Rental Income, or Additional Living Space. Situated in a prime location. This Home is Just moments Away From Kingsmen Square, Local Plazas, and the Gurudwara Sahib, Combining Convenience with Modern Living. This is Modern Living at its Finest! Don't Miss the Chance to Own This Luxurious Home. (id:53661)
323 Brantwood Park Road
Brantford, Ontario
Welcome to this beautifully maintained 2-storey detached home in the desirable Lynden Hills community, close to parks, schools, and everyday amenities. Featuring 3 bedrooms and 2 full plus 2 half bathrooms, this home offers a perfect blend of comfort and style across every level. The exterior showcases great curb appeal with a roof (2016), updated windows (2019, excluding basement), new front and patio doors (2019),landscaped gardens, mature trees, and a large paver stone patio (2022) with a powered pergola ideal for entertaining.Inside, the home has been freshly painted (20242025) and includes luxury vinyl flooring (2025) throughout the main living areas, tile in the kitchen (2022). The open-concept great room and dining area offer large windows, patio doors, and a skylight (2024). The kitchen was fully renovated in 2022 with quartz countertops, modern cabinetry, pull-out drawers, a breakfast island, and stainless steel Samsung appliances including a cooktop, double wall oven, fridge with water/ice, and dishwasher. A convenient 2-piece powder room near the front entrance features updated fixtures and hardware. Upstairs, the primary bedroom offers his-and-hers closets and a 2-piece ensuite (updated 2025). Two additional bedrooms are spacious and bright, with closets. The main 4-piece bathroom includes a tub/shower combo and updated hardware (updated 2025).The finished basement adds extra living space with a recently renovated rec room (2025), a 3-piece bathroom, a refreshed laundry room with new counters, sink, and flooring, and plenty of storage.This move-in ready home is packed with thoughtful upgrades and is perfectly situated in a family-friendly neighbourhood. (id:53661)

