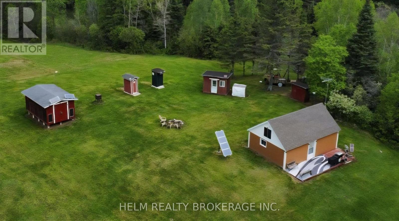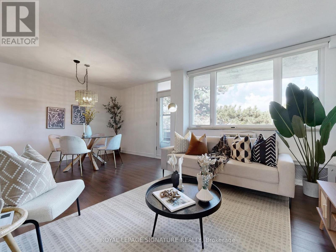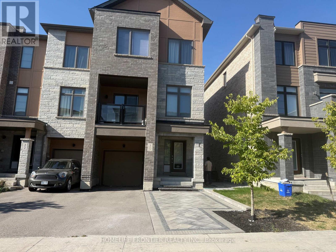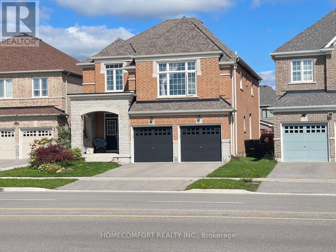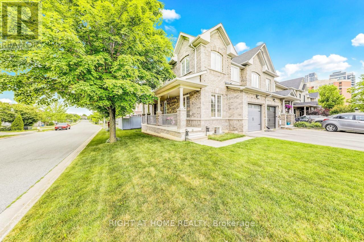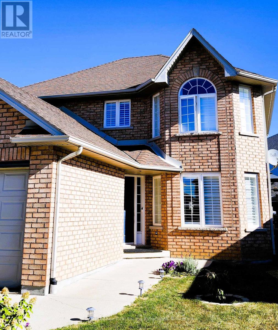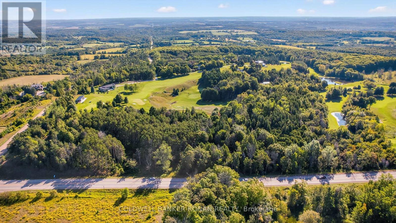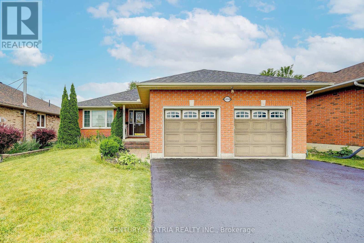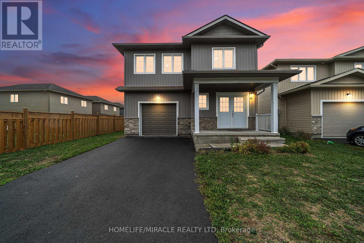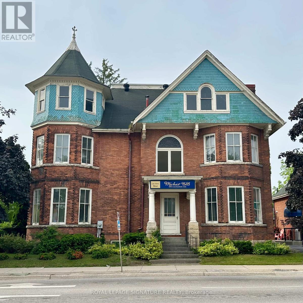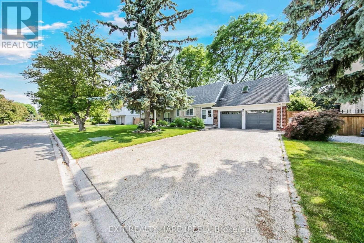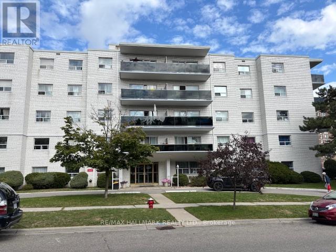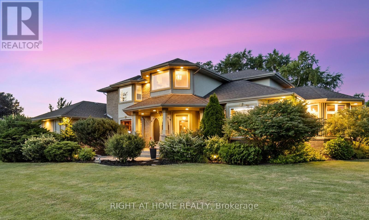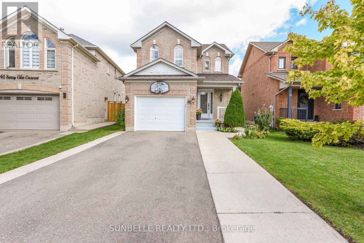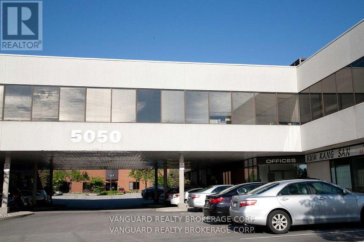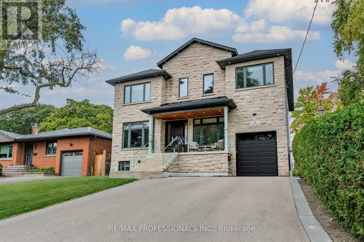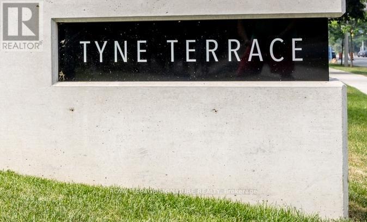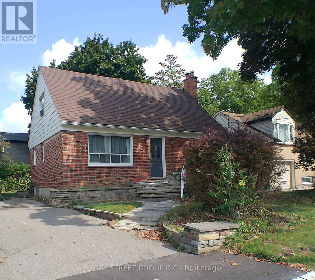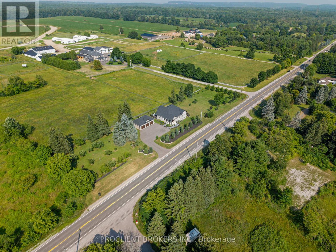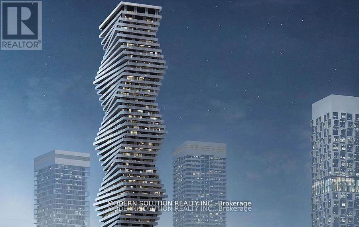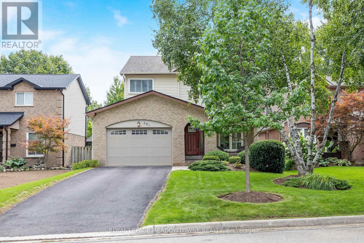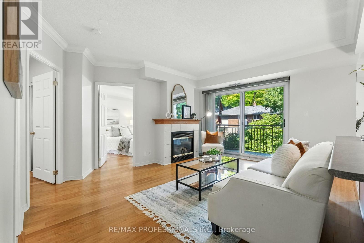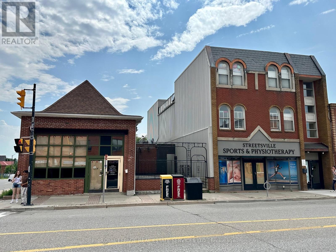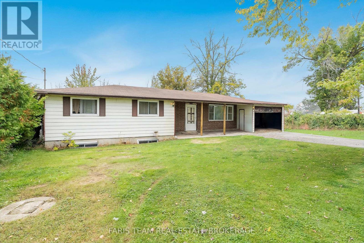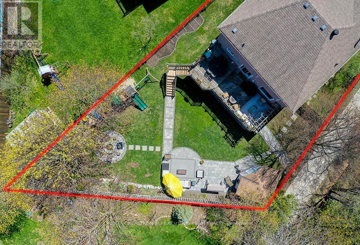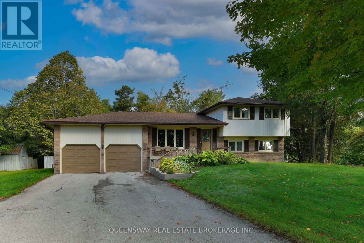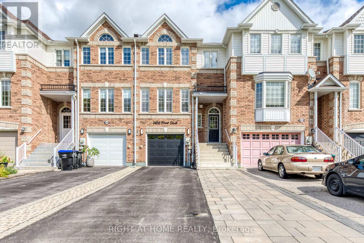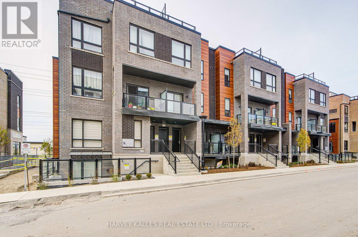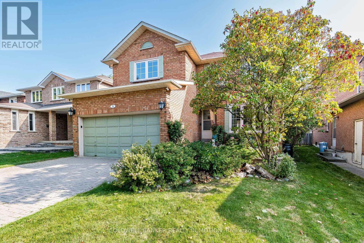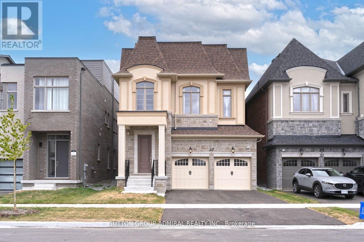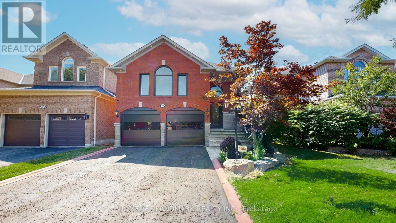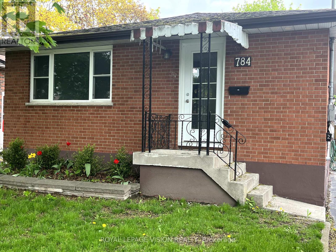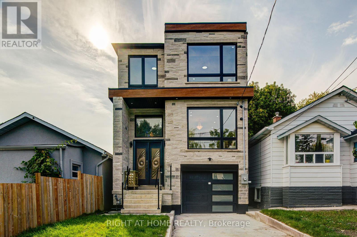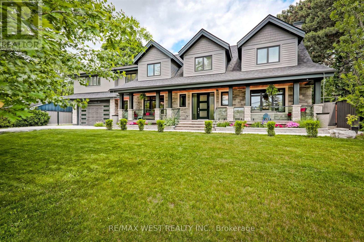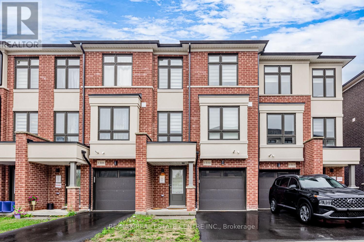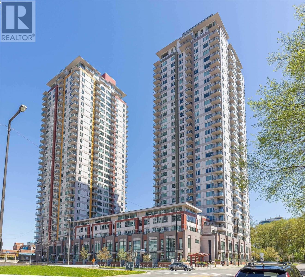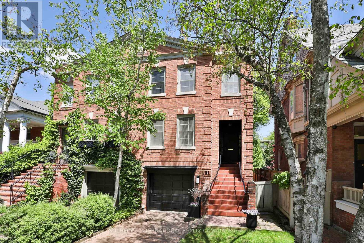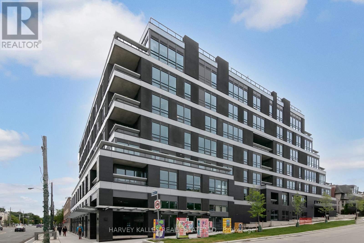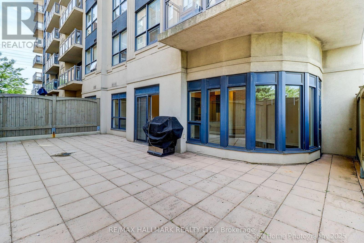839 Grand Desert Road
Bonfield, Ontario
Welcome to 839 Grand Desert. Have you ever dreamed of owning a Private Property and live off the grid. Then look no further! This is the perfect place to fill your dreams to come true. With a 100 Acres of Private Property, Approximately Ten Acres have been cleared. This property features a Two Bedroom Cabin, ( Hunt Camp) Open Concept Kitchen & Family Room, Woodstove, Deck, BBQ, His and Her Outhouses, Separate Shower Shed, 12x20 Ft Work Shop, 7000 Watt Generac Generator, Hot Water Heater, Water Filter Purifier, Tranquil, Private. Everything is Powered by Solar. Amenities are all within a half hour drive. This is a one of a kind opportunity to enjoy nature at its best. (id:53661)
Ph09 - 80 Coe Hill Drive
Toronto, Ontario
They don't make family-size apartments like this anymore! Three large bedrooms, accessed from a separate hallway, allows privacy for everyone. The Kitchen can handle multiple chefs at the same time and the living room and dining room are made for entertaining. This apartment has been fully renovated throughout including an expanded bathroom with large separate shower and soaking tub. The kitchen has extensive cabinetry, solid-surface counters, glass mosaic backsplash and pot lights. Appliances include a Panasonic microwave/hood, Fisher Paykel stainless steel fridge and a built-in, fully-integrated dishwasher. Flooring is new throughout and all windows have custom roller blinds. A new wall of built-in storage in the living room, fitted wardrobes and built-in cabinetry in bedrooms along with a coat closet, pantry/storage room, laundry room and a storage locker ensure that you will have sufficient space for everything you need. Located in the Village of Swansea and walking distance to High Park, Rennie Park, Lake Ontario, the Humber River and Bloor West Village. Highly-rated Swansea Public School, with its adjacent library and community centre, is just up the street. The Cheese Boutique and its expanding food empire is a destination for everyone, and only a block to the west. Easy road and highway access, bike paths on Bloor and Lakeshore as well as a bus stop at the front door allow for great options when it comes to travel, whether by bike, foot, car or TTC. One underground parking space is included. Grenadier Villas is an established co-ownership community. Residents are friendly, fees are low (and include property tax, heat and water), and pets & long-term rentals are permitted. If you've been wondering how to to own property in one of the city's best, most family-friendly neighbourhoods, this could be your opportunity! (id:53661)
Main - 30 Vantage Loop Avenue
Newmarket, Ontario
Luxurious 3 Bedroom End Unit Townhouse In Woodland Hills * Premium 25X85Ft Deep Lot * Open Concept Combined Living/Dining W/Fireplace High End Renovation Top to Bottom*large Kitchen & Breakfast Area W/Walk-Out To Balcony *9Ft Ceilings * Hardwood Floors * Pot Lights On Main * Fireplace On 2nd * Primary Bedroom W/3Pc Ensuite & W/I Closet *steps To Upper Canada Mall * Close To All Amenities, Shopping, Schools, Public Transit, Go Station * Convenient Distance To Hw404 & Hw400 & Many More! (id:53661)
945 Langford Boulevard
Bradford West Gwillimbury, Ontario
Absolutely Stunning 4 Bedroom Home In Bradford. Good View At Front, Many Upgrades, 9' Ceilings On Main, large windows in basement, Family Size Kitchen With Centre Island. S/S Appliances, Tow Sided Fireplace, Hardwood On Main Floor And Upper Hallway, Double Harwood Staircase, Double Door Entrance, Main Floor Laundry, Master Double Sided Gas Fireplace In Family Room And Office. Close To School, Shopping, Centre, Easy Access To Hw400.Walk To Elementary & B.H. Secondary School & Parks. (id:53661)
108 King William Crescent
Richmond Hill, Ontario
Welcome to this corner freehold townhome with ~2,487 sq ft total finished living space in the heart of Langstaff. Enjoy the feel of a semi-detached the home is connected only by the garage and one bedroom, providing privacy and abundant natural light. The main floor features 9 ceilings, hardwood throughout, and a versatile library/4th bedroom. The kitchen offers granite counters, stainless steel appliances, and walk-out to a 2-tier composite deck with an electric awning covering most of the space perfect for entertaining in all seasons. Upstairs, the primary suite includes a 4-pc ensuite, walk-in closet, and rough-in for 2nd-floor laundry. The professionally finished basement (~820 sq ft) adds a large recreation room, 3-pc bath, brand new laundry suite, and kitchen rough-in with direct garage access ideal for in-law living or income potential. Major updates: roof (2018), HVAC (2021), garage door (2019). EV-ready garage for 2 + driveway parking. Enjoy a fenced corner lot, covered porch facing a parkette, and steps to Red Maple PS, St. Robert CHS, Langstaff GO, VIVA transit, shops, and Hwys 7/407/404. Built by Greenpark, well-maintained, move-in ready. (id:53661)
823 Craven Road
Toronto, Ontario
Welcome to 823 Craven Rd., where lifestyle and comfort converge in your very own slice of heaven. This lovingly maintained 2-bed, 2-bath semi offers the perfect condo alternative for first-time buyers, young families or downsizers looking for a home with heart. Freshly painted throughout, the warm and inviting main floor flows easily from living to dining to kitchen, creating a space as functional as it is charming. Perfect for entertaining or cuddling up after work. The low-maintenance backyard patio provides a shady retreat to gather with friends and family - with a blank wall perfect for projecting movies on nights in, while the upstairs terrace beckons you to unwind with a toast as the sun sets over the city your personal golden hour escape. Tucked into one of Toronto's most vibrant East End communities, you're steps to Greenwood Park, Monarch Park, and the cultural energy of Little India, while The Beaches and Danforth are just minutes away. Explore a neighbourhood alive with notable restaurants, cozy cafés, local breweries, butchers, food shops, schools, library, pet stores and even a bowling alley...with the option to do your errands on foot, the ultimate luxury! Transit options abound, with both subway and streetcar just footsteps away. This is where convenience meets character, and where community becomes home. (id:53661)
59 Solsbury Crescent
Hamilton, Ontario
Welcome to 59 Solsbury Crescent an elegant and spacious detached home nestled on a quiet, family-friendly street in the heart of Mount Hope. This beautifully maintained residence offers 3+1 bedrooms, 3 bathrooms, and almost 2,000 sq ft of stylish living space including a Basement office. Walk into Grand foyer with wainscoting, hardwood staircase, and statement chandelier. Open concept living and dining areas with gleaming hardwood floors and California shutters throughout all windows. Lots Of Natural Light on a totally redone Gourmet kitchen with granite peninsula, tile backsplash, under-cabinet lighting, undermount steel sink and bright eat-in area equipped with gas stove and SS premium appliances. Walkout to a private deck with pergola, perfect for summer entertaining. Primary bedroom retreat with charming windows, 4-piece ensuite, glass doors and custom walk-in closet and windows black-outs. Spacious secondary bedrooms with walk-in closets. Basement has a complete close home office space. Double car garage with interior access and electric opener for a total 6 parking places. Close to schools, parks, major highways, and transit. Located in a vibrant, welcoming Community of Mount Hope. This home combines comfort, style, and convenience, ideal for families or professionals seeking a peaceful suburban lifestyle with easy access to city amenities. (id:53661)
934529 Airport Road
Mono, Ontario
Discover the opportunity to join the exclusive Mono Hills Country Club. Build your dream home overlooking a pristine fairway at this private golf course, ideally located between Highways 9 and 89 amid the scenic rolling hills of Mono. The golf course has recently undergone significant upgrades, including extensive renovations to the clubhouse. Several building locations, each offering a unique and stunning view to suit your preference. Short drive to ski resorts, country fine dining restaurants, wineries, artisan shops and country markets. (id:53661)
1654 Ravenwood Drive
Peterborough, Ontario
This Beautiful All-Brick Home Offers 3 Bedrooms And 3 Bathrooms in the Highly Sought-After West End, With a Versatile Floor Plan Perfect for Family Living. A Spacious Living Area Greets Your Family and Guests, Flowing Seamlessly into the Large Eat-in Kitchen, Which Features a Walkout to a Covered Patio and Fenced Backyard Ideal for Outdoor Gatherings. Elegant Ceramic Tile and Hardwood Maple Floors Run Throughout the Home, Adding Warmth and Style. The Primary Bedroom Boasts a 4-Piece Ensuite, Complemented by Another 4-Piece Bathroom on the Main Floor. The Fully Finished Basement Provides Ample Space, Including a Generous Family Recreation Room With a Cozy Fireplace. You'll Also Find Two Additional Bedrooms One With an Attached Den and Another Located on the Opposite Side of the Rec Room Offering Privacy for Family or Guests. The Basement is Complete With a 3-Piece Bathroom, a Laundry Room With a Laundry Sink, a Utility Room, a Storage Room, and a Cold Room. Conveniently Located Near Schools, Shopping, Hospitals, and City Transit, This Home Also Offers Quick Access to Highway 115 for Commuters. (id:53661)
63 Brennan Crescent
Loyalist, Ontario
Presenting To You The "Magnolia" Model- An Absolute Gorgeous Well Maintained Detached Home For A Reasonable Price In The Backcock Mills Community Of Odessa. Only One Owner Since The Home Was Built In 2021. This Lovely Home Features 4 Commodious Bedrooms, 2.5 Bathrooms & 2,089 Sq. Ft Of Livable Space Which Spans Across 2 Spacious Stories. Double Door Entry With Ceramic Tiles In The Foyer & Double Door Jacket Closet. Nice Modern Open Concept Living On The Main With Vast Windows For Ample Amount Of Natural Sunlight. The Kitchen Has Tons Of Cupboard & Counter Space Which Overlooks The Backyard & Is Equipped With S/S Appliances & Double Sink. Convenient Access To The Garage Through The Main Floor! Enjoy Walk Out To The Backyard Through The Dining Room Which Is Ideal For Entertaining Family & Friends During Those Summer BBQs & Family Get Togethers. Making Your Way Upstairs You Will Find Cozy Carpet Throughout. The Primary Bedroom Boasts A Massive Walk In Closet & A 5 Piece Ensuite With Double Vanity Sink Seperate Walk In Shower & Seperate Tub. Enjoy Your Very Own Laundry Room Just Arms Length Away From All The Bedrooms! Never Have To Carry Laundry To The Basement Again!!! All Bedrooms Are A Great Size. The Basement Is Unfinished But Has Potential For An In Law Suite. This Home Could Be Yours, Located In Odessa Just Mins Away From Parks, School, Post Office, Trails, Bank, Stores, HWY 401 & 15 Min Drive To Kingston & Napanee. (id:53661)
1000 1st Avenue W
Owen Sound, Ontario
This remarkable 1893 Queen Anne Revival offers a rare blend of architectural beauty and proven financial success. The estate operates as a licensed bed & breakfast, including a fully renovated carriage house featuring two independent rental units. The two buildings are separate structures, providing flexible living arrangements and income across the property. Immediate, transferrable revenue from day one, is a privilege reserved for the discerning owner.Inside the main home, period details are showcased through original stained glass, intricate millwork, a stately newel post, and a signature tower with sweeping river views. The thoughtfully designed spaces cater to both leisure and business guests, with a welcoming library perfect for quiet work, sunlit living and dining rooms ideal for meetings or gatherings, a butlers pantry, large kitchen, and convenient powder room. Upstairs, four oversized bedrooms await, including a spacious primary suite, two generously sized bathrooms, thoughtfully designed to serve both family and guests with ease. Full upper story and roof deck available for conversion. Steeped in history, this home was built for to Dr. W. George Dow, back in 1893, and has since served as a medical office, insurance business, and community gathering place. As a timeless landmark, it stands in the very heart of Owen Sounds vibrant hub, offering the unique ability to live and work under one roof with a strong, proven, lucrative income stream already in place. (id:53661)
210 - 15 Watergarden Drive
Mississauga, Ontario
Brand-new, Never-lived-in Luxury One-Bedroom Corner Unit Condo with Parking and Locker. This stunning place offers bright and spacious living with massive floor-to-ceiling windows and a private balcony facing northwest to enjoy beautiful sunshine. The unit features high-end finishes and full-size appliances, combining modern style with everyday convenience.Perfectly situated in a prime location, you'll be steps away from Square One Shopping Centre, schools, supermarkets, restaurants, and parks. Just a one-minute walk to the upcoming Eglinton LRT, with easy 'access to Highways 407, 401, and 403, as well as nearby GO Transit. (id:53661)
35 Ridgehill Drive
Brampton, Ontario
Open House this Sunday Sept 28 from 2 pm to 4 pm. Welcome to Ridgehill, where modern luxury meets meticulous design. This home has been lovingly cared for, with every detail thoughtfully considered. The spectacular living room features large picture windows that frame serene views of the front yard and the lush backyard, where a sparkling swimming pool and greenbelt await. The stunning eat-in kitchen, with its well-appointed cabinetry, is a chef's dream. Enjoy a seamless flow from the kitchen to the sun-drenched family room and sunroom, both offering panoramic views of the spectacular backyard. The main floor also includes a versatile office that can easily be used as a fourth bedroom. Upstairs, the private quarters feature three bedrooms, each with its own bathroom. The primary bedroom is a peaceful sanctuary, complete with skylights for stargazing, a spa-like ensuite with a soaker tub, separate shower, and heated towel racks. The laundry room is conveniently located right next to the primary suite. The finished basement is a flexible space perfect for a rec room or in-law suite, complete with a three-piece bathroom and plumbing for a second kitchen. This is more than a house it's your forever home. (id:53661)
202 - 3151 Jaguar Valley Drive
Mississauga, Ontario
Be the first to live in this freshly renovated suite featuring 2 bright and spacious bedrooms, each with a closet and large window. Modern luxury vinyl plank flooring runs throughout, complementing the stylish brand-new kitchen with stainless steel appliances and adjoining dining/den area. The open living room offers a wall of natural light and walks out to a private balcony with sunny views. Located in a central Mississauga community, youll enjoy quick access to Cooksville GO Station, transit, shopping, dining, and more. A perfect combination of comfort, convenience, and contemporary finishes. (id:53661)
7775 St Augustine Crescent
Niagara Falls, Ontario
This pristine property nestled in the sought-after Mount Carmel community of Niagara Falls offers upscale living, family friendly amenities and proximity to both nature and city conveniences. This location is privy to mature landscaping, surrounded by well-maintained properties and quiet streets resulting in a desirable location for those seeking a peaceful yet connected lifestyle. With over 3,600 sq ft of impeccably finished living space that seamlessly combines style, comfort, and functionality, this home stands out. Its oversized lot offers both privacy and a multitude of outdoor living or outdoor activities for you to explore including a potential pool, tennis, basketball or pickleball court. The tranquil and private backyard is a peaceful escape complete with an inviting gazebo, a large deck ideal for family gatherings as well as lush perennial gardens surrounding the home that bloom beautifully throughout the season. Inside, the home showcases impressive upgrades including beautiful solid wood doors and trim on the main level, central vacuum, water and air filtration systems, an air exchange as well as a built-in intercom system given its expansive square footage. Recent updates include select bathroom amenities and numerous upgraded windows. With 4 generously sized bedrooms, 4 bathrooms, and more room to expand for a potential in-law suite, theres plenty of space to enjoy. For the wine lover, a custom-built wine cellar offers the perfect haven to store and display your valuable collection. Upgraded stamped driveway, parking for up to 12 cars and the generous 2.5-car garage with added 600 sq ft of additional storage space blends design and efficiency. This classic, spacious home means years of further enjoyment. Dont wait to check this one out, it wont last long4 ** This is a linked property.** (id:53661)
38 Sunny Glen Crescent
Brampton, Ontario
All brick home with a premium deep lot, and not backing onto other homes, shows 10+ with about 2014 sq ft of finished space, hardwood floors thru out, updated Kitchen with quartz counter top & quartz backsplash, master bedroom has 4 pc ensuite bath, has separate entrance to finished basement with laminate & ceramic floors, 3 piece bath, 4th bedroom. Could be a bachelor apartment has the separate entrance. California shutters thru out, 2 full baths on upper level, ceramic floors thru hallway and kitchen, the walk out from the breakfast area leads to a large patio and deep private back yard great for family picnics and BBQ, owner has a vegetable garden, lots of space, drive holds 3 cars + 1 in garage, you will absolutely love this home. (id:53661)
207 - 5050 Dufferin Street
Toronto, Ontario
First month rental: $1,635.01 + HST tax. Quality 2nd Floor Walk--Up Offices. Listed Size Is Gross Rentable sq. footage. Net Rental Rate Is For The First Year Of The Term And Is To Escalate $1.00 psf annually. Please Add Management Fee of $1.81 psf to T. & Op. Expenses to calculate total Additional Rent, which is estimated at $12.90 until Aug-31-2026. (id:53661)
4 Dunrobin Drive
Toronto, Ontario
Welcome home to the perfect blend of luxury and comfort. This stunning 4+2 bedroom, 6-bath custom-built residence combines timeless architecture and colors with modern design, making it truly feel like home! A grand foyer sets the tone for the rest of this elegant property, featuring beautiful hardwood floors throughout. The kitchen is a chefs dream with sleek stainless steel appliances, stunning quartz countertops with a waterfall design, and direct access to the walk-out deck perfect for cooking, entertaining, or enjoying the outdoors. Start your day with morning coffee on the charming front porch, and retreat to the luxurious primary suite featuring a spa-like 5-piece ensuite and a spacious walk-in closet. All four bedrooms upstairs offer their own private ensuite baths, ensuring comfort and privacy for every family member. The additional two bedrooms provide flexibility for guests, home offices, or hobbies. (id:53661)
44 - 51 Broadfield Drive
Toronto, Ontario
Tyne Terrace, Markland Woods. Parks, Schools, Transportation, Retail, 427, QEW, 401 and Pearson Airport. all at your doorstep. Located on a quiet street in an exclusive enclave in Markland Woods, this spectacular 4-bedroom and 3-bathroom end unit is one of the largest in Tyne Terrace. From the 4 Bedroom Upper Floor to the 1 Bedroom suite (with separate entrance) on the Lower Level, this 1500 Sq. Ft. (above grade)unit will accommodate todays multi-family requirements. The home features beautiful Engineered Hardwood throughout, updated Kitchen and south facing LARGE PRIVATE DECK. Tyne Terrace has recently completed major building and landscaping renovations, thereby enhancing the enjoyment, lifestyle and value of the property Building Inspection (July 8,2025) available for review. Rogers high speed internet & cable included in monthly maintenance fees. OFFERS WILL BE ACCEPTED FOR REVIEW ON October 6th AT 7PM,PER SELLERS REQUEST (id:53661)
60 Mary Street
Brampton, Ontario
Amazing Location! Steps From Gage Park, City Hall And The Go Train! Siding On The Etobicoke Creek Trail And Walking Distance To Groceries And Great Schools. Renovated 4 Bedroom Detached Home In The Heart Of Downtown Brampton, Separate Entrance For Basement with Large Reck Room, Laundry Room And Unfinished Portion-Great For Storage**Fireplace In Living/Dining Room (id:53661)
10223 Guelph Line
Milton, Ontario
MUST SEE VIRTUAL TOUR - CLICK MULTIMEDIA - Contemporary elegance meets estate living. Situated on a beautifully manicured 1.11-acre lot, this custom-built 2022 bungalow delivers nearly 5,000 sqft of meticulously designed living space, with 5 beds, 5 baths, and an oversized 3-car garage. Just 3 minutes from Hwy 401, this luxury residence offers seamless access while surrounded by privacy and natural beauty. Inside, you'll find 10ft flat ceilings, solid 8ft doors, and refined craftsman-style millwork throughout. The designer kitchen is a showpiece with a massive quartz island (4x9ft), floor-to-ceiling custom cabinetry, and premium built-in appliances. Ideal for everyday living and upscale entertaining. The great room stuns with a 17ft cathedral ceiling, exposed wood beams, a 42" Napoleon fireplace, built-inParadigm surround sound, and oversized patio doors leading to a glass-railed composite deck. A stylish family room offers a second 72" fireplace and in-ceiling audio for immersive ambiance. The primary suite isa private sanctuary with its own fireplace, custom walk-in closet, luxury ensuite, and French doors to the rear deck. Every bedroom on the main floor includes built-in audio and custom closets. The fully finished 9ft ceiling basement redefines modern living with engineered hardwood, a custom-built library with ladder, wet bar, and two spacious bedrooms each with its own ensuite. At its heart is a $100K+ professionally built11-channel 8-seater home theatre, fully insulated for premium acoustics. Outdoors, the property is a masterpiece: two composite decks with gas hookups, landscape lighting, a fire pit, volleyball setup, and an apple & pear orchard, complemented by fruit trees, berry patches, and grape vines. The garage is EV ready(for 2), fully insulated, with premium carriage-style doors, built-in racks, and Pro-slat tool walls ideal for car lovers or hobbyists. This is more than a home, its an experience. A retreat. A lifestyle. And it's ready for you. (id:53661)
5306 - 3883 Quartz Road
Mississauga, Ontario
Enjoy the breathtaking panoramic views of the city and the lake from the 53rd floor. gorgeous 2 bed + media with 2 Full Washroom in the Award Winning M City 2 in the heart of Mississauga. Prime location, walking distance to square one, Sheridan college, library and the living arts center. . Floor to ceiling windows, Walk-out to Balcony, 10Ft ceilings, stainless steel appliances, 1 parking & 1 locker. Private Dining Rm W/Chef's Kitchen, 24 Hr Concierge, Event Space, Games Room W/ Kids Play Zone, Outdoor Salt-water Pool, Large Rooftop Terrace & Much More. Just Move In & Enjoy. There are some furnature in the living room that can stay or be removed by the landlord upon tenant request. (id:53661)
561 Hawthorne Crescent
Milton, Ontario
Pride of ownership is apparent throughout this spacious and renovated 3 bedroom, two bath home located on a desirable and private crescent. The upgraded eat in kitchen has white cupboards, backsplash, quartz countertops, large bay window and stainless steel appliances. The large separate dining room has access to the beautifully landscaped yard with irrigation system front and back for easy maintenance, interlock patio and gas bbq line for summer enjoyment. There is also interior entry from the 1 12 car garage. A powder room at that door creates more convenience. The main floor has crown moulding & pot lights and there are California shutters throughout. The large living room overlooks the dining room and has 2 big windows allowing lots of natural light. Upstairs there is a spacious primary bedroom with closet built ins plus2 other bedrooms that have have ample space for large beds. The renovated main bath has double sinks, quartz countertops, heated floors and bath with glass doors. The family room enjoys above grade windows and a gas fireplace. The finished basement offers more options for everyone in the family to have space of their own. The laundry area has been renovated and has lots of built in storage. The great location is enhanced by its walkable access to parks, schools, shopping plus the hospital is close at hand. (id:53661)
206 - 24 Chapel Street
Halton Hills, Ontario
***SEE VIRTUAL TOUR*** Welcome to Maintenance-Free Living at Victoria Gardens! Discover comfort and convenience in this beautifully upgraded 2-bedroom, 1 Bathroom suite located in a quiet, low-rise 40-unit building. Offering approx. 845 sq. ft. of living space + a 45 sq. ft. private balcony, this well-maintained unit features open concept kitchen, living, and dining areas, perfect for daily living and entertaining. Enjoy the warmth and style of bamboo flooring and freshly painted neutral tones, along with the cozy ambiance of a natural gas fireplace with gas included in your maintenance fees. Step outside to a shaded balcony, ideal for morning coffee or peaceful evenings, overlooking lush greenery and beautiful gardens with maintenance-free decking. Additional features include: In-suite laundry, 1 owned parking space + 1 owned locker. Condo fees include water, heat, A/C & natural gas. Fantastic building amenities include a games room, party/meeting room, library, fitness area, and BBQ terrace, creating a vibrant community feel without leaving home. Situated in a prime Georgetown location, you're just minutes from Main Street shops and cafes, the GO station, the Georgetown Farmers Market (May-Oct), churches, golf courses, the hospital, and more. Whether you're looking to downsize or simplify, this unit offers the perfect balance of space, style, and stress-free living. Come see why Victoria Gardens is more than a condo, it's a place to call home. (id:53661)
238 Queen Street S
Mississauga, Ontario
Great Investment Opportunity for Good Income mixed use Fully Leased 3 Storey Property, Fully Leased, Busiest Spot In The Center of Famous Historical Village "Streetsville", immediate next to the Corner Property at Thomas & Queen. Main floor (Commercial tenant: INS Market Franchise) 2nd Floor (4x 1br), 3rd floor ( 3 units: 2x1br) & Basement (2x2br), Brochure with Rent roll available upon request. **EXTRAS** Measurements: 46.44 ft x 2.50 ft x 7.26 ft x 32.09 ft x 1.12 ft x 12.08 ft x 81.59 ft x 12.08 ft x 46.88 ft x 85.72 ft x 31.40 ft as per GeoWarehouse Cap Rate: Approx 6% (id:53661)
4292 Mcrae Park Road
Orillia, Ontario
Top 5 Reasons You Will Love This Home: 1) Expansive lot backing onto protected land, just steps from McRae Point and the beauty of nature 2) Incredible opportunity to gut and renovate, or build the custom home you've always envisioned 3) Oversized garage providing the ideal space for a mechanic, hobbyist, or extra storage 4) Spacious, private backyard with endless potential for new gardens and outdoor living 5) Immediate possession available with the home being sold as-is, ready for your vision. 1,291 sq.ft. plus an unfinished basement. (id:53661)
353 Meegan Court
Newmarket, Ontario
**Stunning home in sought-after Summerhill Estates**, nestled on a quiet court with a premium, **DEEP PIE**-shaped lot. Featuring a fully renovated 4+1 bedroom two-storey layout, upgraded throughout with high-end quality finishes. A rare opportunity in a prime family-friendly location!" Featuring a **FULLY RENOVATED** open-concept main floor with a BRAND NEW custom kitchen, high-end granite countertops, LED lighting, and spotlights throughout. The open-concept main floor boasts a luxurious custom gourmet kitchen featuring high-end granite countertops, stainless steel appliances, and an abundance of cabinetry perfect for family living and entertaining. The kitchen seamlessly flows into a spacious family room with LED lighting and spotlights throughout, creating a bright, welcoming atmosphere. Walk out to a huge deck ideal for outdoor gatherings and entertaining. A completely remodelled laundry room with garage access adds everyday convenience. Enjoy brand new hardwood floors throughout the main level. The staircase has been fully redone with solid maple wood, leading to a beautifully appointed second floor. The primary bedroom offers a spacious walk-in closet and a 4-pcs ensuite, providing comfort and style. The fully finished basement is newly renovated with quality laminate flooring and includes an additional full MDF kitchen, large bedroom, and a 3-piece bath perfect for in-laws or extended family. Walk out to a beautifully landscaped, fully interlocked backyard oasis featuring professional gardens and an in-ground sprinkler system. Located in a prime, family-friendly neighbourhood close to top-rated schools, parks, shopping, public transit, and more. A true turn-key gem that combines luxury, comfort, and convenience!"** (id:53661)
254 Hwy 47
Uxbridge, Ontario
Country living on private 1.14 acres with mature trees in quaint Goodwood. Spacious sidesplit with famliy friendly floorplan. Close to shops, GO-train, easy access to hwys 404 and 407. Hardwood floors, family sized kitchen overlooks spacious family room , w/out to yard inc gazebo, chicken and hen coops, sheds, large front porch, spacious paved driveway. Finished basement with access to garage. (id:53661)
1406 Forest Street
Innisfil, Ontario
Welcome to Your New Family Home in the Heart of Innisfil. This Beautifully maintained Freehold Townhome offers the Perfect Blend of Comfort, Style and Convenience. Featuring 3 Generous Size Bedrooms, 3 Bathrooms and approximate 2100 sq feet of Living Space, This property is ideal for Families, Professionals, or anyone seeking a move in ready Home. Step Inside to find Separate Living and Dinning spaces, CARPET FREE, Hardwood Flooring Throughout, California Shutters, a Breathtaking En-suite, Modern eat In Kitchen with Quartz Countertops and Stainless Steel Appliances, a Walk out Basement, Perfect for Entertaining or just to relax, a Fully fenced Back yard, a Private Walk out Balcony from the Kitchen with a gas Hook up for your BBQ, Ample Parking and a generous size Garage. Located in a sought-after neighbourhood, you'll be close to schools, Parks, Shopping and just minutes to Lake Simcoe's Beaches and Marinas. Easy access to Highway 400 makes Commuting simple. Make this Home yours, Today!!! (id:53661)
Unit 12 - 12-14 Lytham Green Circle
Newmarket, Ontario
Direct from the Builder, this townhome comes with a Builder's Tarion full warranty. This is not an assignment. Welcome to smart living at Glenway Urban Towns, built by Andrin Homes. Extremely great value for a brand new, never lived in townhouse. No wasted space, Rarely available for sale, three bedroom, three bathroom Includes TWO parking spots (One EV) and TWO lockers. Brick modern exterior facade, tons of natural light. Modern functional kitchen with open concept living, nine foot ceiling height, large windows, quality stainless steel energy efficient appliances included as well as washer/dryer. Energy Star Central air conditioning and heating. Granite kitchen countertops. Perfectly perched between Bathurst and Yonge off David Dr. Close to all amenities & walking distance to public transit bus terminal transport & GO train, Costco, retail plazas, restaurants & entertainment. Central Newmarket by Yonge & Davis Dr, beside the Newmarket bus terminal GO bus (great accessibility to Vaughan and TTC downtown subway) & the VIVA bus stations (direct to Newmarket/access to GO trains), a short drive to Newmarket GO train, Upper Canada Mall, Southlake Regional Heath Centre, public community centres, Lake Simcoe, Golf clubs, right beside a conservation trail/park. Facing Directly Towards Private community park, dog park, dog wash station and car wash stall. visitor parking. Cottage country is almost at your doorstep, offering great recreation from sailing, swimming and boating to hiking, cross-country skiing. The condo is now registered. (id:53661)
9 Buttonfield Road
Markham, Ontario
Nestled in the heart of prestigious Buttonville, one of Markham's most sought-after communities, GREENPARK Built, the second owners' 5+1 bedrooms executive home, offers comfort and functionality ideal for families seeking quality living in a top-tier location. This bright and spacious, well-maintained home features five generously sized bedrooms, each filled with natural light, creating a warm and welcoming atmosphere throughout. The fully finished basement features a recreation room with wet bar, a guest room or office, and a three-piece bath - perfect for entertaining. Located within top-ranking school district: Unionville H.S., St. Augustine Catholic H.S., St. Justin Martyr Catholic E. S. and Buttonville P.S., this home offers convenience with T&T Supermarket, Shoppers Drug Mart,Parks, and numerous amenities all within walking distance. (id:53661)
42 Solar Street
Richmond Hill, Ontario
Superb Locations!! Welcome To This One-Of-A-Kind Luxury over 4000 sq.ft Home Exquisitely Built By The Most Popular Builder - Aspen Ridge Homes. This brand new Brilliant Home Soaring Above Ground 3392 Sqft, Nestled In The Vibrant Heart Of Richmond Hill, With Its Unparalleled Finishes, Bespoke Executive Designs, Top-Tier Upgrades, And Exclusive Residency Experience! This Tremendous Home Featuring 10' Ft High Ceilings In Both Main & Second Floor W/ Entertainer's Dream Loft On 3rd Flr, Gourmet Modern Designed Kitchen W/ Heavy Taste, 4 Bright & Spacious Bedrooms And 6 Bathrooms All Over The House. Over $250,000 Upgrades By Builder Mainly On All 8' Interior Doors, All Polished Marble Countertops, All Uprade Kitchen Cabinets & Drawers .Heated Floor In master bedroom Washroom floor, Top Quality Hardwood Fl Throughout Incl Same In Basement, All Vent Registers & All Door Handles Upgd , Magnificent High-Tech Features Everywhere Such As Cat 6 Ceiling Wifi Mounts, Smart ECOBEE System and Leviton Dimmers Thru/out, 4K Lorex Security System DVR with Four 4k Cameras for Ultimate Security, Grand Alarm Monitored Alarm System. Home Automation & So On. Over $50,000 Top-Of-The-Line Subzero/Wolf/Cove Appliances Include Wolf 36" Dual Fuel Range With 6 burners and Infrared Charbroiled, Subzero 48" PRO SERIES Refrigerator/freezer (Most Expensive Unit), Microwave, Cove Dishwasher, Sirius 46" professional Hood Insert and More To Say! Prof Finished heated floor Bsmt throughout, Functional Space & Pot Lights Thru/out. Highly-Coveted Bayview Secondary School Zone! Minutes from Hwy 407 & 404, Steps To Schools, Library, Observatory Park, Shopping Malls, All Popular Restaurants, YRT, Supermarkets, the Famous David Dunlop Observatory and So Many More!! Really Can't Miss It!! (id:53661)
29 Albert Firman Lane
Markham, Ontario
Buy Direct From Builders Inventory!! This remarkable brand new never lived in Landmark End unit townhome faces directly onto the park and offers over 2094. ft. of living space and features 3 bedrooms. Your kitchen is the perfect space for entertaining as it connects to the combined living/dining space and the expansive great room creating an inviting setting for gatherings with family and friends. Additionally, the rooftop terrace offers a perfect spot for outdoor entertaining. Positioned for convenience, this home sits close to schools, bustling shopping centers, and offers seamless access to HWY 404 & Hwy 7 (id:53661)
8 Solway Crescent
Ajax, Ontario
Bright Spacious 5 Bedroom with 5 Bathroom approx. 4083 Sqft Living Space with Basement Apartment with Legal Side Entrance, Fully Upgraded with Unique Layout, Seller is Flexible with Closing. Close To 401/407/412| Tons Of Amenities Nearby| (id:53661)
1780 White Cedar Drive
Pickering, Ontario
**It Doesn't Get Better Than This Superb Rarely Offered 2+2 Bedroom Raised Bungalow Gem**Tucked Away On A Quiet Street, This Beautifully Renovated Home Is Move-In Ready & Brimming With Charm. Featuring A Spacious L/O W/$$$ Spent On Exquisite Recent Upgrades. No Detail Has Been Overlooked. Step Inside & Be Prepared To Be Mesmerized W/Gleaming Brazilian Cherry (Jatoba) H/W Flrs. On Main /Staircase; Rod Iron Spindales; P/Lights & Crown Moulding T/O; Dining Rm./W New Electric Fireplace&Surround Tile; Bright & Sunny Designer Gourmet Dream Kitchen W/Gorgeous Wooden Cabinetry; U/Cabinet Lighting; Granite C/Tops; Amble Storage; New SS Appliances, G/Stove; B/I Micro; B/Splash; Brkfast Bar; Valuted Ceiling; Windows; California Shutters & 2nd Gas F/P. W/O To An O/Sized, Extended Cedar Deck W/Natural Gas BBQ Hookup & Infrared Electric Heater. Perfect For Entertaining! The Main Flr. Offers An Expansive Primary B/Rm; W/Double Door Entry; 3-Piece Ensuite; His/Her Closets/Closet Organizers; Large Window Drawing In Natural Light. A Spacious 2nd B/Rm On Main W/Closet/Window. Both The 3-Piece On Main & Lower Level Bath Are Updated & Boast Designer Versace Ceramic Tiles; Heated Flrs.; A Grand W/I Shower & Brand New Cabinetry. Enjoy A Stunning 2nd Flr. Great/Retreat Rm. W/Soaring Valuted Ceilings; P/Lights; Huge Windows; A New Cozy G/Fireplace & New Tile Surround; Silhopuette Blinds W/Remote & Surround System. The Prof. Fin. Lower Level has Beautiful Brazilian Cherry Eng. H/W Flrs. T/O; 3 P/Bath & Includes 2 Generously Sized B/Rms. & Office W/Above Ground Windows & Is Ideal For Multigenerational Families. Outdoors, The Yard Is Surrounded By Mature Trees & Landscaping, Highlighted By External U/Mounted P/Lights W/Security Cameras & Floodlights; New Garage Doors & Fiberglass Windows Including Front & Patio Doors .This Home Has Been Meticulously Maintained & Sparkles With Pride Of Ownership. Ideally Located Close To Schools; Parks; Trails; Transit Highways; Shopping & All Amenities! (id:53661)
Main Floor - 784 Olive Avenue
Oshawa, Ontario
Welcome To 784 Olive Ave, A Beautifully Updated 3 Bedroom Main Floor Unit Located In Oshawa, Ontario. This Spacious Unit Offers A Comfortable And Modern Living Space with a fireplace & large windows. Three large Bedrooms & one washroom on the main floor. Lots of light in the unit. Two minutes drive to Hwy 401, Shopping, Restaurants & Schools. Bus route in front of the property. Separate Hydro meter. Tenant Pays 65% of Utilities (Water & HVAC) (id:53661)
80 Haslam Street
Toronto, Ontario
Welcome to 80 Haslam Street in Scarborough, a meticulously designed new construction that seamlessly integrates style, comfort, and premium craftsmanship. This custom-built, detached residence in a mature area features four plus two bedrooms and four plus one bathrooms, with approximately 2300 square feet on the main and second floors, plus an additional 800 square feet in the basement. The modern kitchen features quartz countertops and a waterfall island. The kitchen, dining, and family rooms boast 13-foot high ceilings and ample windows, allowing for abundant natural light. Warm engineered hardwood floors extend throughout the sunlit living and formal areas, creating an inviting and sophisticated ambiance. Accentuated walls and carefully selected lighting provide a contemporary, ambient glow to every room. The heart of the home features a beautifully appointed kitchen showcasing high-end appliances, offering the perfect blend of functionality and sophistication for both daily living and entertaining. Conveniently located in a thriving neighbourhood, the property is just minutes away from the waterfront, beach, schools, parks, grocery stores, coffee shops, and shopping centers. The furnace, air conditioner, and hot water tank are owned. * Taxes have not been assessed yet * (id:53661)
100a Brenda Crescent
Toronto, Ontario
DETACHED BRAND NEW CUSTOM BUILT HOME!!!*** Hardwood Floors***Quartz Counter Tops***Pot Lights***11' High ceiling***Main floor features Foyer--Powder Rm--Den--Open Concept living space--European chef's kitchen w/quartz counter & Back splash--S.S Appliances***Build-in speaker system***Secutiry System***Smart Wired***On the Second Floor--Large Primary Bedroom w/walk-in closet--Skylight & 5 Pc Ensuite. 2nd BDRm w. closet & 3pc Ensuite--Large 3rd and 4th bed Rm w. closet & shared 4pc Wash Rm***Minutes to Bluff Beach w/super convenient public transit***Easy access to supermarkets, shopping center, banks, close to public transit (Scarborough Go, Kennedy Station), schools (Corvette Junior Public School, St. John Henry Newman High School), library, shopping, restaurants etc. Full landscaped w.Interlock.Exterior Pot lights.Basement Apartment w. 2 Bedrooms, Open Concept living & Kitchen, Separate Laundry. Total Rental Income $7850.00/month. (id:53661)
100b Brenda Crescent
Toronto, Ontario
DETACHED BRAND NEW CUSTOM BUILT HOME!!!*** Hardwood Floors***Quartz Counter Tops***Pot Lights***11' High ceiling***Main floor features Foyer--Powder Rm--Den--Open Concept living space--European chef's kitchen w/quartz counter & Back splash--S.S Appliances***Build-in speaker system***Secutiry System***Smart Wired***On the Second Floor--Large Primary Bedroom w/walk-in closet--Skylight & 5 Pc Ensuite. 2nd BDRm w. closet & 3pc Ensuite--Large 3rd and 4th bed Rm w. closet & shared 4pc Wash Rm***Minutes to Bluff Beach w/super convenient public transit***Easy access to supermarkets, shopping center, banks, close to public transit (Scarborough Go, Kennedy Station), schools (Corvette Junior Public School, St. John Henry Newman High School), library, shopping, restaurants etc. Full landscaped w.Interlock. Basement Apartment w. 2 Bedrooms, Open Concept living & Kitchen, Separate Laundry. Total Rental Income $8,275/month. (id:53661)
18 Windy Ridge Drive
Toronto, Ontario
Located On One Of The Most Desirable Streets In The Bluffs, This Impressive Hill Crescent Residence Offers Exceptional Quality, Thoughtful Design, And Outstanding Functionality. Set On A Rare 100FT Wide Lot, The Exterior Combines Timeless Stone And Durable Vinyl Siding, Accented By Landscape Lighting, A Heated Dble-Wide Driveway, And A Covered Front Veranda With Clear Cedar Tongue-And-Groove Ceiling. The Fully Fenced Backyard Is Ideal For Entertaining, With Professional Hardscaping, Mature Trees Providing Privacy, And A Custom Timber-Frame Pergola Over The Patio. Inside, The Grand Foyer With Marble Flooring, Dble Closets, And Wide Staircase Sets The Tone For The Homes Refined Finishes. Wide-Plank Engineered Oak Floors, Plaster Crown Moulding, Pot Lighting, And Custom Fireplaces Are Found Throughout. The Gourmet Kitchen Features Soft-Close Cabinetry, Quartzite Countertops, A Dramatic Backlit Island, And Top-Of-The-Line Thermador Appliances, Including A Dual-Fuel Range And Undercounter Wine Cooler. Upstairs, Cathedral Ceilings Enhance The Spacious Family Room With Custom Gas Fireplace And The Well-Appointed Bdrms. The Primary Suite Offers A Walk-In Closet, Gas Fireplace, And A Spa-Like 5-Piece Ensuite With Marble Accents, Glass Shower With Rain Head, Freestanding Tub, And Dble Vanity. Additional Bdrms Feature Cathedral Ceilings, Custom Window Coverings, And Generous Closet Space. A Self-Contained Lower-Level Apartment With Separate Entrance, Modern Kitchen, Heated Porcelain Flrs, And Full Bath Provides Excellent Flexibility For Extended Family Or Rental Potential. The Heated Garage Is Ideal For Car Enthusiasts, With Epoxy Flrs, Dble-Height Ceiling, Water Access, And Convenient Drive-Through Capability. This Meticulously Maintained Home Is Steps To Parks, Trails, And The Waterfront, With Downtown Toronto Just A Short Drive Away. A Rare Offering In A Family-Friendly, Nature-Focused Community. This Home Is An Opportunity To Live In True, Unsurpassed Turnkey Luxury. (id:53661)
1310 Bradenton Path
Oshawa, Ontario
Very Central Location, Close to 401, 407, School, Mall. Builder Treasure Hill, 1841 Sq. Ft. Space. Quartz Countertop, Laminate. Stainless Steel Appliances. Family & Professional Chef Kitchen, Lots of cabinets, Centre island. Three upper level generous high bedroom. Very practical layout. Ground floor huge Rec Room that can be used for work from Home Professionals. Unparalleled craftsmanship and quality in the Heart of Kingsview Ridge. Bring your fussiest buyer. (id:53661)
2208 - 25 Town Centre Court
Toronto, Ontario
Luxury Building In The Heart Of Scarborough Town Centre. Bright Spacious Corner Unit With Unobstructed Breathtaking View. Excellent Open Concept Layout W/Balcony. 2 Bedrooms, 2 Bathrooms & Large Living Room. Full Of Sunshine. Laminate Floor Throughout. Modern Kitchen with S/S Appliances. Steps to Subway Station/Go Bus Stations/Scarborough Town Centre/YMCA/Community Centre and more. Close to U of T Scarborough Campus/Centennial College/Hwy401. Great Amenities: 24 Hrs Security/ Well-Equipped Gym/Indoor Swimming Pool/Bbq Area/Party Rm/Visitor Parking. (id:53661)
Th127 - 29 Queens Quay E
Toronto, Ontario
Welcome to luxury living at the iconic Pier 27, a rare waterfront townhouse offering over 2,310 sq. ft. of bright corner space with unobstructed views of both Lake Ontario and the Toronto skyline. This 3-bedroom plus open den, 2.5-bath residence features a private in-suite elevator connecting all three levels, three parking spots (two side-by-side at your door plus one additional), and a large storage locker for added convenience. The Downsview kitchen is equipped with upgraded cabinetry, a spacious island, pantry, and premium Miele and Sub-Zero appliances including a 6-burner gas stove, wall oven, fridge, dishwasher, bar fridge, washer/dryer, and sink. Soaring 10 ft ceilings, floor-to-ceiling windows with automated blinds, hardwood floors, custom lighting, and a luxurious primary suite with walk-in closet and spa-inspired ensuite complete the elegant interior. A private patio overlooking the landscaped courtyard includes a gas hookup for seamless outdoor dining. Residents enjoy world-class amenities including indoor and outdoor pools, a state-of-the-art fitness centre with dry and steam rooms, guest suites, party room, theatre, library, 24-hour concierge, and visitor parking. Perfectly located steps to Union Station, Scotiabank Arena, St. Lawrence Market, and the Financial and Entertainment Districts, with easy access to the QEW and DVP, this home offers a rare combination of privacy, lifestyle, and convenience in Torontos most prestigious waterfront community. (id:53661)
91 Glen Road
Toronto, Ontario
Exuding timeless elegance, this South Rosedale townhome was designed by renowned custom homebuilder Joe Brennan. Nestled on a winding, tree-lined section of Glen Road with a long setback from the road to ensure privacy. With over 3,300 sq ft across three levels, this home offers a seamless layout with the opportunity to customize as needed. The main floor of this home is truly a 'wow' - oversize in scale with high ceilings and well-suited for entertaining. Featuring magnificent natural light cascading from multiple skylights, rich dark hardwood flooring and a wood-burning fireplace flanked by large picture windows overlooking the garden. The formal dining room comfortably seats eight to ten people and features beautiful panelling and a convenient servery leading to the thoughtfully-designed kitchen. On the second floor, the massive primary bedroom offers a bright and airy ensuite with skylight, and the spacious second bedroom has its own ensuite and a walk-in closet. Ample space on the second floor offers the possibility to reconfigure for three bedrooms. The above-grade ground level offers a family room / office with a gas fireplace, large picture windows and a walk-out to the garden. Truly an enviable location, access to Craigleigh Gardens park and Milkmans Lane trail is just around the corner for a peaceful retreat under the tree canopy. Toronto's finest private and public schools including Branksome Hall and Rosedale Jr Public School are nearby. Situated just steps to the bus stop and walking distance to both Rosedale and Castle Frank subway stations ensures that you are well connected to the city. Rare three-car parking with an integrated garage providing direct access to the home and a long private interlocking brick drive. This is a wonderful opportunity for discerning buyers seeking the lifestyle and tranquility of this coveted neighbourhood. (id:53661)
205 - 355 Bedford Park Avenue
Toronto, Ontario
Exceptional value in a premier boutique residence. This is one of the best-priced units on a per-square-foot basis, offering a thoughtfully designed and highly functional layout. Includes two parking spaces and a locker - an incredible offering in a building of this calibre. Nestled at the corner of Avenue Road and Bedford Park, this distinguished 7-storey building is home to just 36 exclusive suites. Featuring 9-foot ceilings, an upgraded chefs kitchen with a large island, and built-in appliances. The spacious two-bedroom layout includes walk-in closets and refined finishes throughout. Residents enjoy a full suite of upscale amenities: fitness centre, yoga studio, screening room, private entertainment lounge, concierge service, party/meeting room, and ample visitor parking. Lobby access is conveniently located off Bedford Park Avenue. A rare opportunity to own in one of Toronto's most desirable neighbourhoods. 3 % Percent Cooperating commission! (id:53661)
305 - 1 Kyle Lowry Road
Toronto, Ontario
One Locker Included! Brand New Crest Condos at Leslie & Eglinton Ave EWelcome to The Crest Condos, a brand-new, modern 2-bedroom, 2-bath suite in one of North Yorks most desirable neighborhoods. This thoughtfully designed unit offers 732 sqft of total space (669 sqft interior + 63 sqft balcony) with an open-concept layout, contemporary finishes, and floor-to-ceiling windows that fill the home with natural light.Enjoy unmatched convenience with the upcoming Eglinton Crosstown LRT at your doorstep, quick access to the DVP & Hwy 404, and easy TTC connectionsmaking your commute seamless whether downtown or uptown.Located just minutes from CF Shops at Don Mills, Sunnybrook Hospital, the Ontario Science Centre, Aga Khan Museum, plus top-rated schools, parks, grocery stores, and restaurants, everything you need is right around the corner.Perfect for young couples and small families, this suite offers the ideal balance of modern living and urban lifestyle in the heart of Uptown Toronto. (id:53661)
105 - 872 Sheppard Avenue W
Toronto, Ontario
Super Rare find! 1st floor former model, corner unit with huge private 700 sq ft terrace! Nothing else like this on the market! Almost 1,000 sq ft inside with a split bedroom plan and sunfilled main living area with curved multi paned windows. 10 ft ceilings throughout! Granite and stainless steel appliances in kitchen with breakfast bar. 2 full 4 piece bathrooms. Huge closets in both bedrooms. Laminate and ceramic floors throughout. Unit has unique private secure storage room. 1 parking space included. Perfect unit for entertaining, young families, or those with pets. Almost like having your own backyard! Walk to the Sheppard West Subway, places of worship, top rated schools, and more! 1st time on the market from origional owner! Ready to move into! Available immediately! (id:53661)
323 - 155 Merchants' Wharf
Toronto, Ontario
*PARKING & LOCKER INCLUDED* Upgraded *CALIFORNIA CLOSETS* Welcome To The Epitome Of Luxury Condo Living! Tridel's Masterpiece Of Elegance And Sophistication! 2 Bedroom, 2 Full Bathrooms & 840 Square Feet. **Remote Controlled Automatic Blinds** Rare feature - Large Balcony. Top Of The Line Kitchen Appliances (Miele), Pots & Pans Deep Drawers, Built In Waste Bin Under Kitchen Sink, Soft Close Cabinetry/Drawers, Separate Laundry Room, And Floor To Ceiling Windows. Steps From The Boardwalk, Distillery District, And Top City Attractions Like The CN Tower, Ripley's Aquarium, And Rogers Centre. Essentials Like Loblaws, LCBO, Sugar Beach, And The DVP Are All Within Easy Reach. Enjoy World-Class Amenities, Including A Stunning Outdoor Pool With Lake Views, A State-Of-The-Art Fitness Center, Yoga Studio, A Sauna, Billiards, And Guest Suites. (id:53661)

