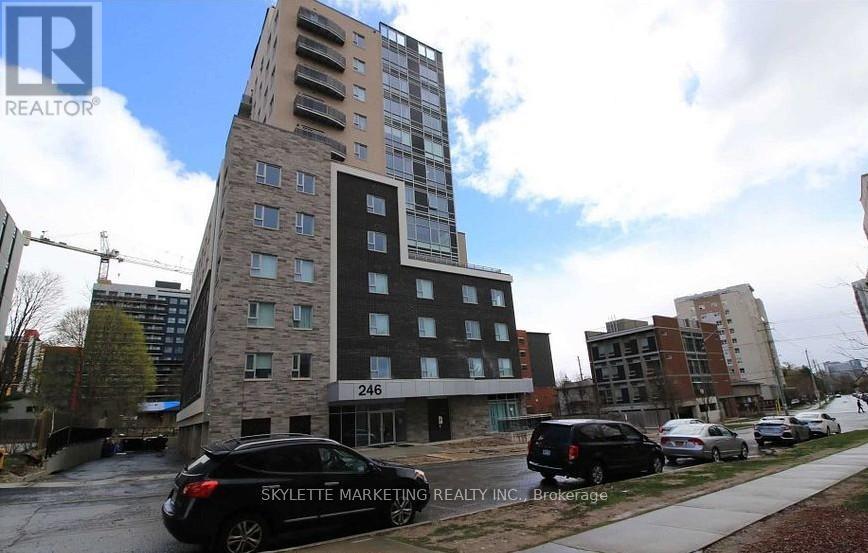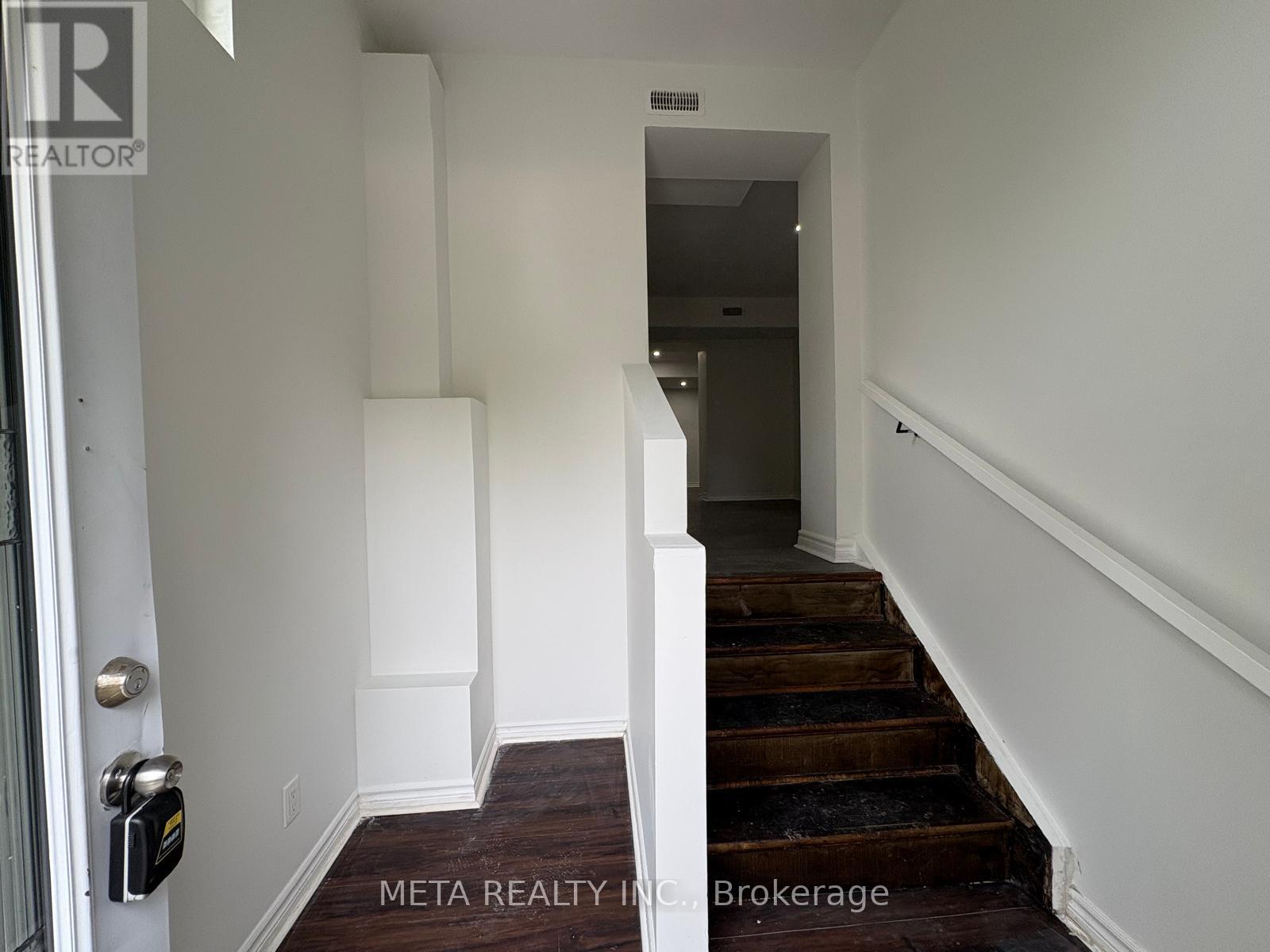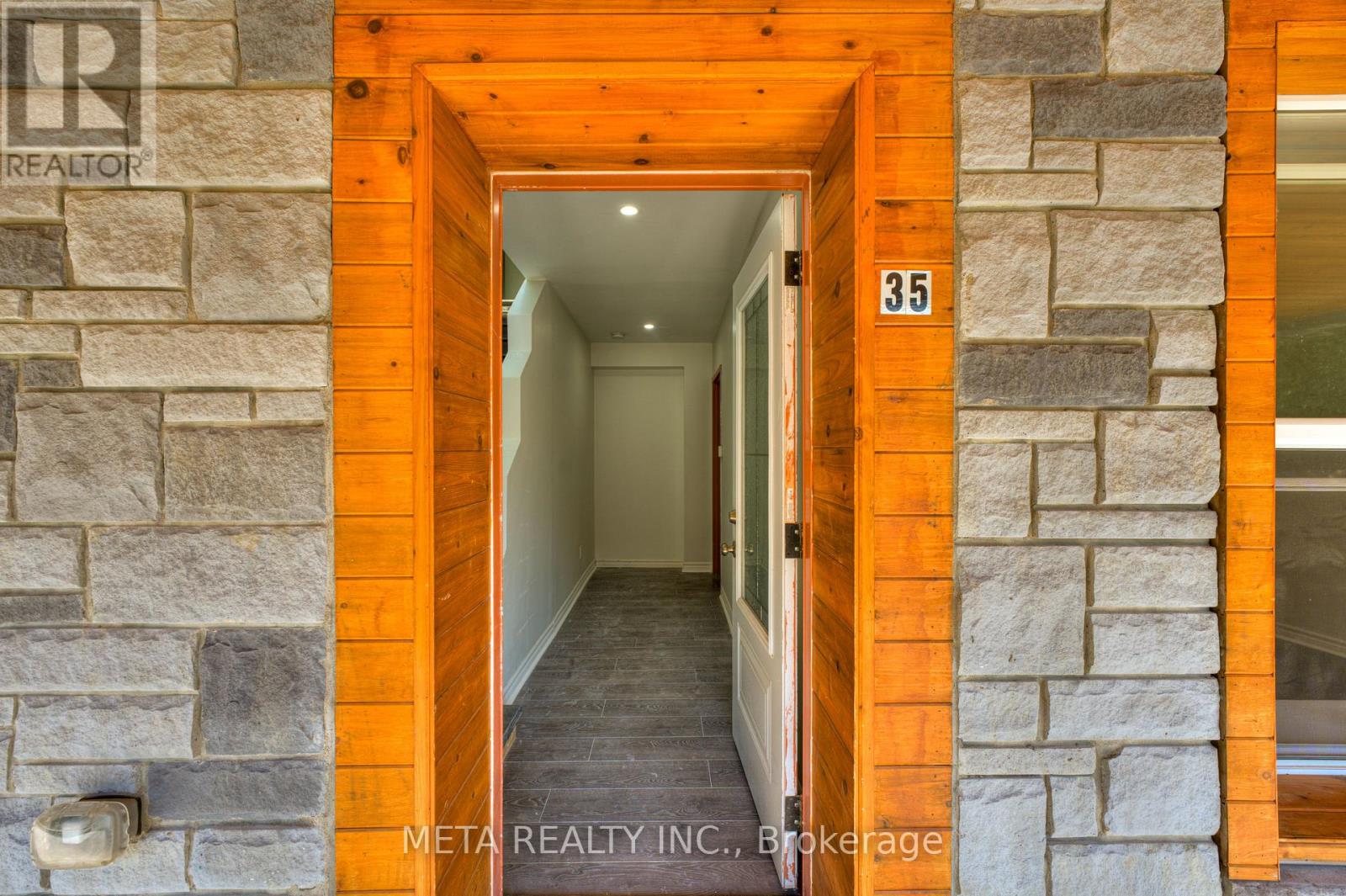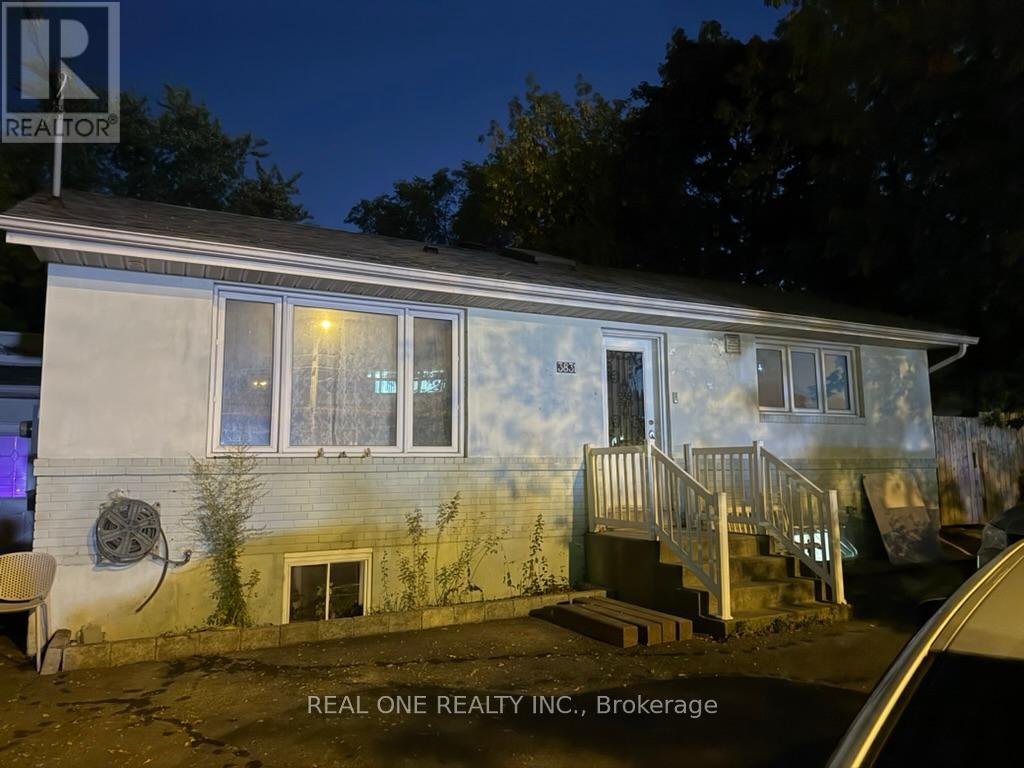804 - 10 Muirhead Road
Toronto, Ontario
Welcome to this beautifully maintained and generously sized 2 Bdr, 1 Bath condo offering 930 sqft of comfortable and functional living space. Perfectly situated in one of Toronto's most desirable neighborhoods, this suite is ideal for family. The open layout is enhanced by gorgeous laminate flooring throughout, while the large eat-in kitchen offers elegant wood cabinetry and plenty of counter space ideal for everyday cooking. Private open balcony offers north-east facing views of the city. Located just a few minutes walk from Fairview Mall and Don Mills Subway Station, with easy access to TTC transit and Highways 401 and 404, this condo places you in the heart of it all. Nearby parks, schools, community centers, and a wide variety of shops and restaurants are all within easy reach. This well-managed building offers a excellent amenities. Residents can take advantage of an indoor swimming pool, sauna, gym, tennis, basketball and squash courts, a billiards room, BBQ picnic area, and a party room. For everyday convenience, there's also an on-site general store. The building also has 24-hour security and a gatehouse, offering peace of mind at all times. (id:53661)
709 Bdrm - 246 Lester Street
Waterloo, Ontario
One Private Bedroom Rental in the Heart of Waterloo! Total 3 bedroom 2 Bath. Steps To Waterloo And Laurier University. South-East Corner Unit, High Level With 3 Largest Bedrooms, 2 Full Bathrooms. Close To Multi- Functional Amenities, Shopping Plaza, Restaurants, Public Transit, Library Etc. Full Furnished Included. Student welcome! All Utilities Internet are Extra $100 approx. (id:53661)
N524 - 120 Bayview Avenue
Toronto, Ontario
A fully furnished condo that offers both functional and comfortable made for real life! A floor plan that effortlessly flows, featuring one bedroom plus a spacious and flexible den that easily converts into a home office or guest room. Enjoy stunning sunsets and unobstructed city views through floor-to-ceiling windows and from the large west-facing balcony. Highlights include engineered hardwood flooring, a walk-in closet, a large foyer, and full-sized laundry. Maintenance fees include internet for added value. Just steps from Cork town Common Park, great restaurants, cafes, and public transit. At home, indulge in resort-style amenities including a panoramic rooftop pool, fully equipped gym, party room, and sauna,Tennis. A welcoming neighbourhood feel meets urban convenience. (id:53661)
7094 Casey Street
Niagara Falls, Ontario
Great raised bungalow in a quite neighbourhood. this home is a definite must see as it is move in ready with everything you need! Second kitchen in lower level could be used for an in-law apartment. Large windows on main floor and lower level let in lots of natural light. The open concept living room, dining room and kitchen make this home very comfortable, spacious and versatile. 3 Season sun room is huge with sky light. The upstairs kitchen has a raised eating counter space for three stools. both kitchens an both bathrooms were upgraded. Garage is completely insulated with a window, additional lighting, workbench and a 220 volt heater. wonderful shade tree and utility shed in the backyard. (id:53661)
7122 Para Place
Mississauga, Ontario
Prime Mississauga Location. Next door to Toronto, Brampton, and Milton. Easy access to HWY 401, 407, 403, QEW, Public Transit, GO Bus, GO Train, all transit hubs. Spacious open concept, 1 bedroom, 1 bathroom with stand up shower, Modern finishings, Laminate flooring, separate entrance from backyard. Friendly neighborhood. Minutes to Heartland shopping, Square one mall, schools, Sheridan college, university of Toronto, Meadowvale Conservation, the Credit River. Unit comes furnished and outdoor parking space. New comers and students are welcome. Tenants pay 1/3 of utilities, ensuite laundry (shared). Tenants dream come true! This wont last! (id:53661)
1172 Dartmouth Crescent
Oakville, Ontario
** Brand New & Luxury Townhouse W/ 4 Bedrooms & 3.5 Bathrooms ** This stunning townhouse with over 2,000 sq. ft. of beautifully finished living space in a highly sought-after & family-friendly community features a modern kitchen with granite countertops, brand new appliances, a large size island and an open-concept layout which is capable to accommodate all family entertainments. The primary bedroom boasts a luxurious 5-piece ensuite and a generous walk-in closet. Two other great size bedrooms sharing a 4 pieces bathroom have a large window and closet. The Additional room with a 4-pieces ensuite on the ground floor can be accessed from the garage, it can be used as a 4th bedroom or a home office which is offering added privacy and flexibility ideal for guests & extended families. Additional features include ample storages & closet space throughout the house. Ideally located in the heart of Upper Oakville. The property closes to top-rated schools, shopping centers, major highways, and superstores. Don't miss this opportunity to enjoy this brand-new townhouse. (id:53661)
Unit 2 - 35 Duncombe Boulevard
Toronto, Ontario
A diverse and family-friendly neighbourhood with a strong sense of community. The beautiful views from the Scarborough Bluffs escarpment. There are 38 transit stops in this neighbourhood. Rail stations include GuilGuildwood Scarborough Village, there are a mix of vehicle and transit commuters and most commute within the city. Scarborough Village has great elementary schools and secondary special programs. There are 11 public schools, 4 Catholic schools, and 1 alternative/special school serving this neighbourhood. The special programs offered at local schools include International Baccalaureate, Special Education School, and Advanced Placement. Fun is easy to find at the many parks & rec facilities here. Parks in this neighbourhood feature playgrounds for kids and skating. There are 8 parks in Scarborough Village, with 18 recreational facilities in total. The average number of facilities per park is 2. (id:53661)
Unit 3 - 35 Duncombe Boulevard
Toronto, Ontario
A diverse and family-friendly neighbourhood with a strong sense of community. The beautiful views from the Scarborough Bluffs escarpment. There are 38 transit stops in this neighbourhood. Rail stations include Guildwood Scarborough Village, there are a mix of vehicle and transit commuters and most commute within the city. Scarborough Village has great elementary schools and secondary special programs. There are 11 public schools, 4 Catholic schools, and 1 alternative/special school serving this neighbourhood. The special programs offered at local schools include International Baccalaureate, Special Education School, and Advanced Placement. Fun is easy to find at the many parks & rec facilities here. Parks in this neighbourhood feature playgrounds for kids and skating. There are 8 parks in Scarborough Village, with 18 recreational facilities in total. The average number of facilities per park is 2. (id:53661)
Upper - 3831 Finch Avenue E
Toronto, Ontario
Prime Locations!! Welcome To The Exquisite Bungalow Located on the Desirable L'Amoreaux Community! This Main Floor Renting Area Includes 3 Spacious Bedrroms And 2 Full Bathrooms, Ensuite Laundry. Shared 50% Utilities With Basement Tenants. Internet Included. Basement Already Tenanted W/ Separate Entrance. Large Backyard Which You Can Have Extra Space For Barbecuing With Friends and Family! 2 Parking Space Availabe On Frontyard. Great Living Space For A Family. Absolute Moving Conditions. Close To All Amenities. Don't Miss It! (id:53661)
3212 - 50 Charles Street E
Toronto, Ontario
Enjoy 5-Star Condo Living In The Heart Of Yorkville !! Furnished By Hermes With 20' Lobby ** Sun-Filled High Floor Unit W/Open East Exposure ** Large Balcony ** 9ft Smooth Ceilings + Floor To Ceiling Windows ** Easy Access To T T C Public Transit, Toronto Metropolitan University, U Of T, Hospitals, Shopping ** World Class Amenities Include: Gym/Exercise Room, Outdoor Pool, Hot Tub/Jacuzzi/Sauna, Concierge, Party Room, Business Centre, Media Room/Cinema, Meeting Room, Games/Rec Room (id:53661)
182 Valridge Drive
Hamilton, Ontario
Welcome to something truly extraordinary! 182 Valridge is a one-of-a-kind custom-built Bungaloft, and the original owners of this home welcome you to be its new stewards. Buyers with exceptional taste will appreciate the build quality and how well the property has been maintained. True standout is the two-storey picture window framing the serene, private ravine like a piece of art: this isn't just a view, its your daily escape to tranquility, and is visible from multiple vantage points throughout the home. Main floor primary bedroom suite makes perfect sense: no more climbing stairs at the end of a long day, promising the ultimate in privacy and accessibility while still capturing those ravine views. A soaring double height great room creates a sense of grandeur as impressive for entertaining as it is liveable. A combination like this simply doesn't exist anywhere else in the neighbourhood! The open-concept eat-in kitchen hosts solid maple cabinets, granite countertops, built in gas stove-top, and care in every corner. Upstairs, two generous bedrooms, an additional 4-piece bath with soaker tub, and a versatile den / office loft with two closets adapts to your lifestyle, overlooking that show-stopping great room (could be used as a 4th bedroom). Built with uncompromising quality featuring TJI floor joists, vinyl casement windows, and materials chosen to last. The elegant living & dining room adds classic sophistication, while the finished 8-foot tall rec room, and huge unfinished portion with bathroom rough-in downstairs offers even more possibilities. A double car garage with interior access to ground floor laundry and 2-piece guest washroom round out this fantastic offering. The location truly delivers: Walk to Dundas Conservation Trails and community amenities, minutes to Highway 403, airport, and schools. This is the ultra rare find you've been waiting for. (id:53661)
Ph02 - 3650 Kaneff Crescent
Mississauga, Ontario
Luxury Penthouse for Rent Mississauga City CentreLive in style in this bright and spacious penthouse with unobstructed views of Toronto, CN Tower & Lake Ontario! PARKING, UTILTIES, INTERNET AND CABLE INCLUDED. Brand new paint, lights, NEW Dishwasher! Open-concept living & dining with upgraded kitchen. Two bedrooms plus oversized den that can be used for extra dining or bedroom. Large windows throughout. Primary bedroom with walk-in closet & ensuite bath. 2nd bedroom also has access to a walk-in closet and large windows. Plenty of storage + in-suite laundry. No upstairs neighbours for extra peace & quiet, the penthouse premium! Building Amenities include: Indoor pool, tennis & squash courts, Billiards/card room & lounge areas, Landscaped lawns & walking trails, 24/7 concierge & secure underground parkingLocation Highlights:Walk to Square One, Metro, shops & restaurantsSteps to Cooksville GO, MiWay transit & future LRTEasy access to 403, 410 & QEWDont miss this rare penthouse opportunity in the heart of Mississauga! (id:53661)












