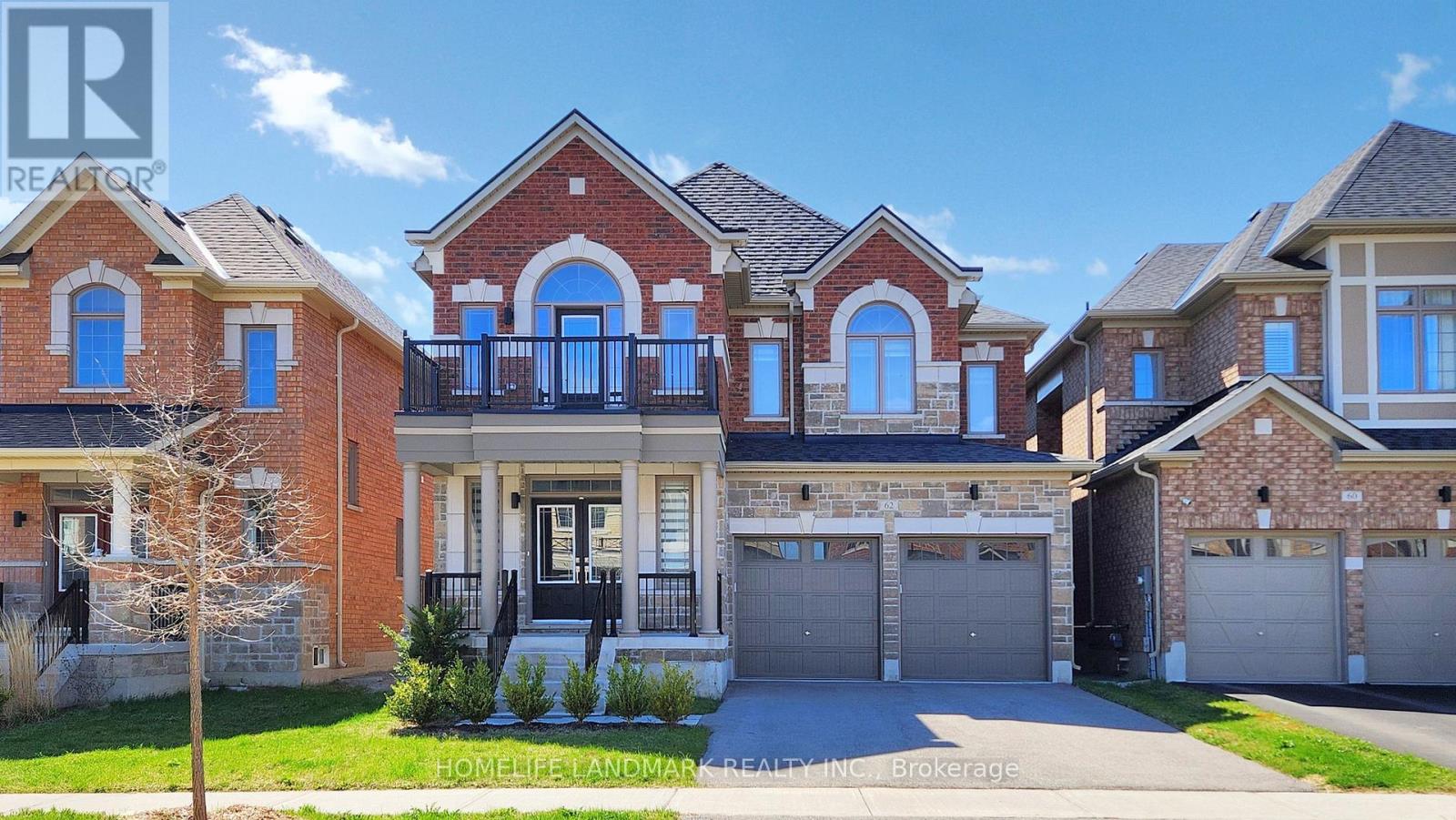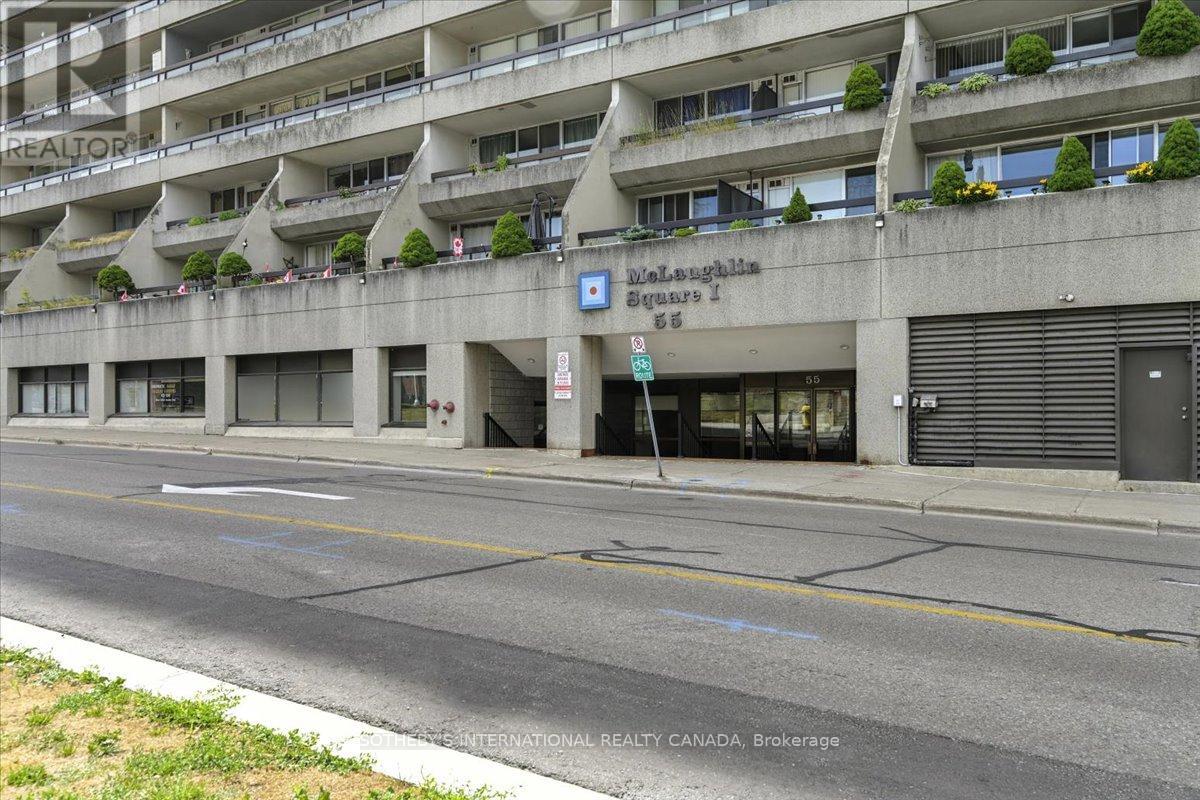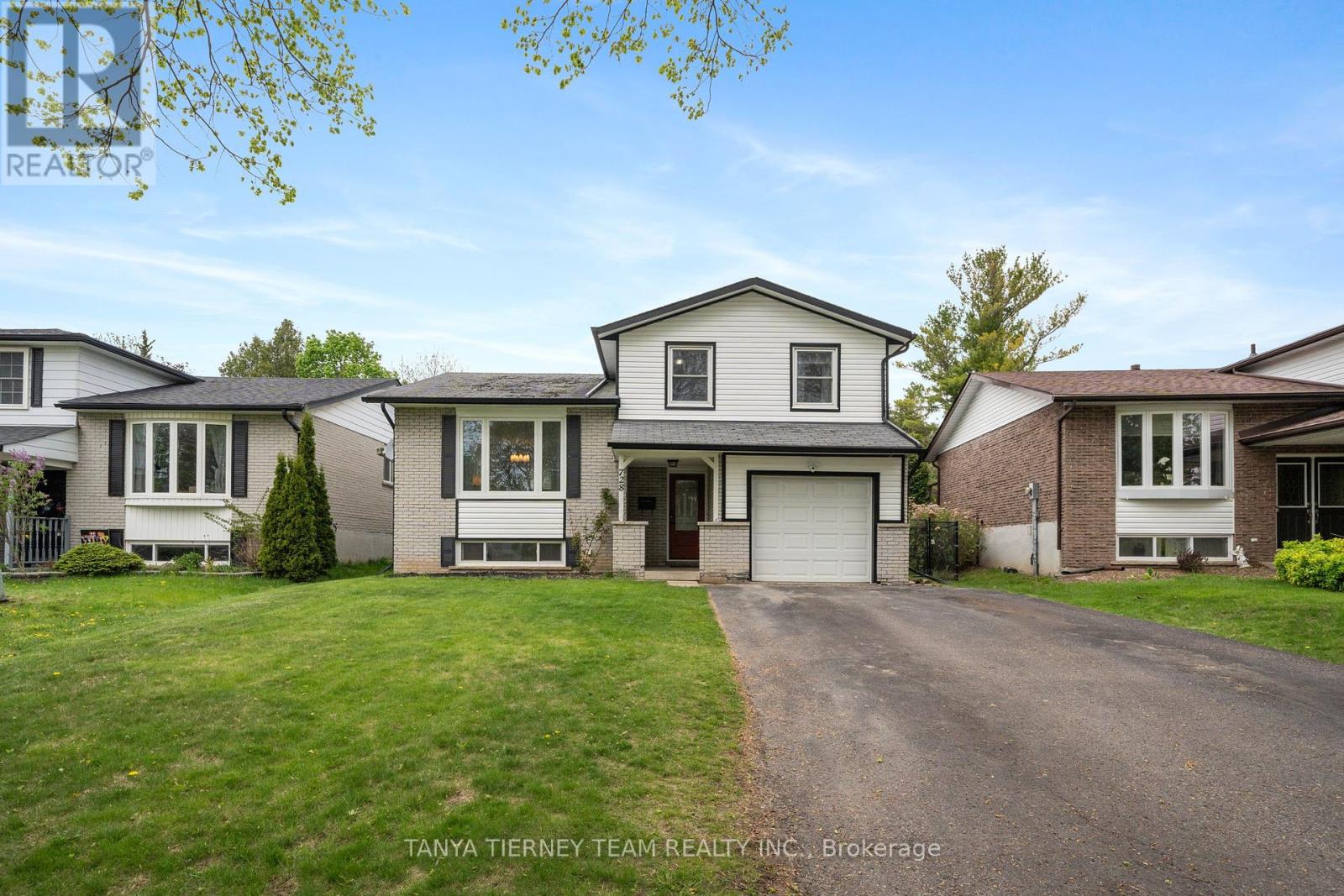201 - 15390 Yonge Street
Aurora, Ontario
Bright and spacious renovated main floor corner unit offering 3 bedrooms, 2 full bathrooms, and 1,148 SQFT of comfortable living space. Enjoy both a private patio and a balcony with views of lush gardens and the historic Hillary House. The unit features a sun-filled kitchen, open-concept living/dining area, a full bathroom ensuite and walk-in closet in the primary bedroom, plus ensuite laundry. Includes one parking space. Ideally located just steps from downtown Auroras shops, restaurants, and public transit. (id:53661)
F257 - 3255 Hwy7 E
Markham, Ontario
The Most High Traffic Chinese Indoor Shopping Centre "First Markham Place" In Markham. Prime Food Court Location Facing Centre Stage, Great Exposure. Full Kitchen Equipment. Great Opportunity To Open Your Own Fast Food Take-Out Business. Easy To Operate Or Bring Any Style Of Food Of Your Choice. Full Kitchen Equipment in Great Condition. (id:53661)
694 Beman Drive
Newmarket, Ontario
Welcome to 694 Beman Dr, a beautifully maintained detached two-story home in the heart of Newmarket. This spacious residence offers 3 bedrooms on the freshly painted main floor, along with a finished basement featuring 2 additional bedrooms and a separate entrance ideal for rental income or multigenerational living. Highlights include an updated kitchen, a functional layout, and a private backyard perfect for relaxing or entertaining. Conveniently located near parks, schools, shopping, and transit, this home combines comfort, value, and versatility. please check the virtual tour! (id:53661)
62 Frank Kelly Drive
East Gwillimbury, Ontario
Modern & Spacious Home Backing Onto Ravine hill! Discover this stunning home 3208 sf, 4 Bdrm + office, In Award Winning Hillsborough By Top Rated Builder-Andrin Homes, perfectly situated at the top of Yonge St on a premium lot with a private backyard overlooking a small green hill. Circular staircase, Main Floor with 9' Smooth Ceiling, upgraded lights and motorized zebra blinds. Modern Kitchen Offers Extended Cabinets, featuring quartz countertops, stainless steel appliances, Backsplash, Pantry & Porcelain Flooring, a separate oversize breakfast area. A dedicated main-floor office provides the perfect space for remote work or a private home office. 2nd Flr Loft added leisure's! Ideally located near highways 404/400, the GO Station, Upper Canada Mall, Costco, Walmart, cinemas, conservation areas, and top-tier amenities. (id:53661)
101 - 50 Richmond Street E
Oshawa, Ontario
An exceptional opportunity awaits to elevate your business presence with this fantastic ground level 1540 sq feet of commercial condo space, perfectly situated in central Oshawa. This highly sought after unit features its own dedicated street front entrance with separate door, ensuring maximum exposure and easy client accessibility. The space offers more than 5 offices with tons of natural light offering a welcoming and productive environment. It's configurable to your exact needs, offering reception and common areas. Ideal for professionals seeking a prominent, bright and adaptable work space. Perfect for Lawyers, Paralegals, Accountants, Dentists, Doctors, Nurse Practitioners etc. This space is walking distance to the Courthouse, YMCA, Restaurants, Hospital and more. Secure your future in this prime professional location. (id:53661)
Lower - 73 Darnborough Way
Toronto, Ontario
Discover Comfortable and Convenient living in this Newly Renovated 1-Bedroom Basement Apartment located in the Desirable LAmoreaux Neighborhood of Scarborough. Separate Entrance for Complete Privacy. Newly Renovated Kitchen and Bathroom. Private Laundry. Shared Backyard Use. Large Patio Door for Natural Light. 1 Parking Spot on Driveway. Utilities Included in Rent (Heat, Hydro, Water, Internet). Minutes from Hwy 401/404. Close to Bridlewood Mall, TTC Bus Routes (id:53661)
728 Bermuda Avenue
Oshawa, Ontario
Wooded ravine lot nestled in the highly sought after 'Northglen' community! This immaculate 3+1 bedroom, 4 level sidesplit features a sun filled open concept design complete with ground floor family room warmed by a cozy woodburning fireplace & offers a sliding glass walk-out to the patio, privacy pergola, inground chlorine pool & gated access to the treed ravine lot behind! Formal living room & dining room on the main floor with the updated kitchen boasting granite counters, new flooring, california shutters, backsplash, breakfast bar & stainless steel appliances. The upper level is complete with hardwood stairs with wrought iron spindles, 3 spacious bedrooms including the primary retreat with his/hers closets & backyard views. Updated 5pc bathroom with double quartz vanity. Additional living space can be found in the fully finished basement with above grade windows, 4th bedroom with closet organizers & large window, updated 4pc bath, rec room & ample storage space! This well cared for family home is steps to parks, schools, transits & more. Updates - furnace 2006, bay window & basement windows 2022, basement finished 2022. Pool liner 2021, heater 2021, sand filter 2022, reconditioned pump 2024. (id:53661)
55 Woodbine Avenue
Toronto, Ontario
Welcome to your beachside executive retreat - where work meets play. Perfectly situated just minutes from the film studios, this stylish short-term executive rental is tailor-made for those working in the heart of the action. Whether you prefer a scenic bike ride or a casual stroll to set, convenience is on your side. Step outside and you're just 300 steps from Toronto's iconic Beach boardwalk, with Woodbine Park, live music, volleyball courts, surf breaks, and lake plunges practically at your doorstep. It's the place to be for summer vibes, sandy toes, and unforgettable sunsets. Inside, the main level is your personal entertainment hub, featuring a Bang & Olufsen BeoSystem 3D home theater, 65" OLED TV, cozy gas fireplace, and plenty of plush seating to kick back and relax. The gourmet kitchen is a dream come true - fully outfitted with appliances large and small, a wine fridge, a 27 satellite TV, and immersive B&O sound that turns every meal into an experience. Outside, unwind in your private backyard oasis: a covered porch, bubbling 6-person spa tub, Weber BBQ, and space for Fluffy to play - yes, pets are welcome! Upstairs, the art deco-inspired primary bedroom is a showstopper, anchored by an award-winning adjustable Tempur-Pedic King bed (comfort royalty!) and a 70 Samsung TV with Bose sound for movie nights in. The spa-like 5-piece bath pampers with a glass shower, double vanity, and elegant clawfoot soaker tub - because you've earned it. Need to plug back into work? A bright, dedicated 3rd floor home office provides privacy and focus to get things done. And for your peace of mind, the whole-home air purifier and canister steam humidifier keep the indoor air fresh, balanced, and healthy. Fully furnished down to the smallest detail, just bring your suitcase and settle in. Rent includes utilities up to $500. (id:53661)
Basemnt - 11 Neddie Drive
Toronto, Ontario
BASEMENT APT . SEPARATE ENTRANCE ** Detached Bungalow ** Steps To Bus Stop On Birchmount Road! Minutes To Hwy 401 & DVP. 2 BEDROOMS + DEN, 2 Full BATH, Eat-In Size Large Kitchen Combined With Family Room, 1 Parking On Driveway . Excellent Location, Close To Agincourt Shopping Mall, Go Transit, TTC. Tenant Moving-out Aug.31 - Available For Sept.1 Occupancy! No Furniture (Unfurnished)! Photos Shown Here From A Previous Listing! (id:53661)
Lower - 47 Linnsmore Crescent
Toronto, Ontario
Be the first to live in this brand new, fully legal 1 bedroom basement apartment just steps to The Danforth! Professionally finished with heated concrete floors throughout, soundproof insulation, and large windows that fill the space with natural light, it truly doesn't feel like a basement. The modern kitchen features quartz countertops and stainless steel appliances. Enjoy your own private entrance, ensuite laundry, separate hydro meter, and easy street parking. Located on a quiet, tree-lined street with easy access to Greenwood subway station, parks, local coffee shops, and great restaurants. Ideal for anyone looking for a stylish rental in a prime east-end neighbourhood! (id:53661)
15 Glebeholme Boulevard
Toronto, Ontario
Welcome To One Of The Largest Semi-Detached Homes In The Area! Fully Renovated And Move-In Ready, This Rare Gem Offers Style, Space, And Serious Curb Appeal. With No Neighbours Behind, You'll Enjoy Added Privacy Along With An Elevated Front Walkway And Solid Brick Construction. Inside, You'll Find Quartz Countertops, Engineered Hardwood Floors, And Large Windows That Flood The Home With Natural Light. It's One Of The Few Homes In The Area With A Main Floor Powder Room, Plus 3 Oversized Bedrooms And 3 Bathrooms Throughout. Main Bathroom Even Has A Double Vanity! The Separate Basement Entrance Offers Incredible Flexibility That's Perfect For An In-Law Suite Or Future Rental Potential. Located Within Walking Distance To Both Donlands And Greenwood Subway Stations And In The Highly Sought-After Wilkinson Public School, Earl Grey Middle School And Riverdale High School Districts, This Home Checks Every Box For Convenience, Comfort, And Long-Term Value. Driveway Is 7 Ft Wide and Can Fit A Smaller Vehicle. Basement Is Approximately 6"8' Feet High. Open House Saturday/Sunday 2-4PM. (id:53661)
79 Chapman Avenue
Toronto, Ontario
Newly renovated 3 bedroom on a Large Lot in Prime Toronto Location! This home has undergone an impressive renovation, tastefully modernized to suit today's family living. New stainless-steel appliances grace a bright, modern kitchen, and a fully renovated washroom boasts stylish modern fittings. This home also features additional enhancements such as: New pot lights (2025); Freshly painted interiors (2025); New roof (2021); New air-conditioner (2021); newly added powder room (2021); and plenty of storage. The finished basement apartment, complete with a separate entrance, offers a potential source of additional income. This home also features a bright, fully insulated, heated sunroom - a versatile space ready to become your 4th bedroom, home office, or a lucrative rental unit. Step out to the private backyard to enjoy a private outdoor space, ideal for relaxing or entertaining. Practicality shines with the extended driveway, comfortably accommodating 4 vehicles - essential for busy households or tenant parking. Located in a family friendly neighborhood steps away from the Toronto Public Library, schools, splash pads, bike trails, and an award-winning future community hub development. Easy access to public transit and Subway Station, shopping, the DVP, downtown Toronto, hospitals, Taylor Creek Park with its miles of trails, grocery stores, Danforth Mall, Dentonia Park Golf Course and so much more. This is more than a home; it's a prime Toronto property built for flexibility and added financial benefit, ideal for a family, first-time buyers, downsizers, or collaborative purchasers. Don't miss out on this exceptional opportunity! (id:53661)












